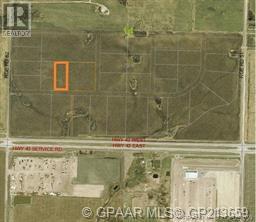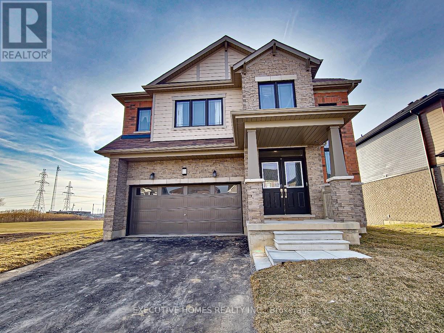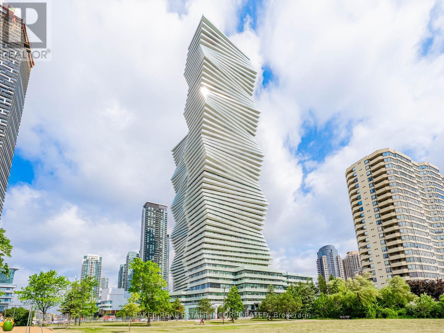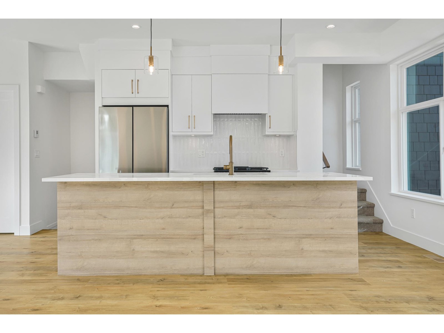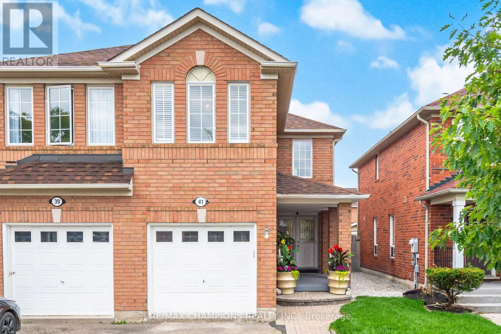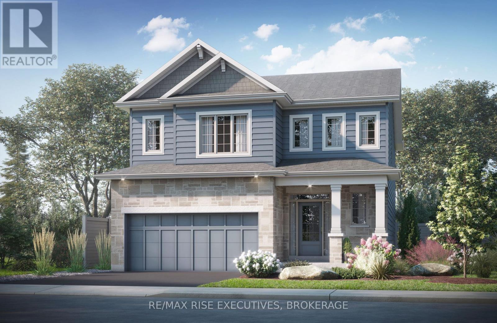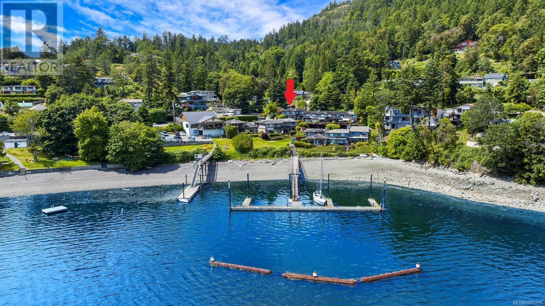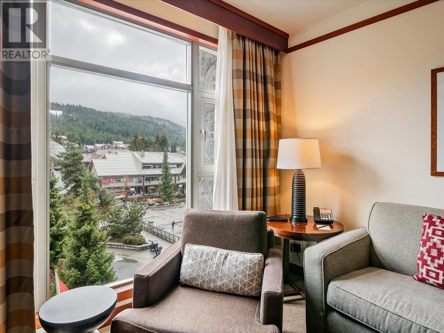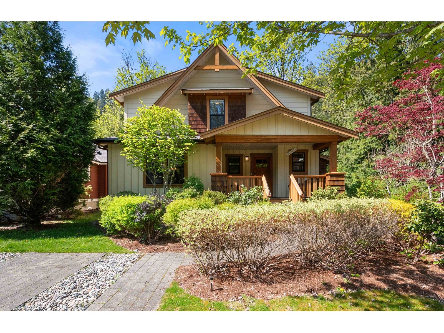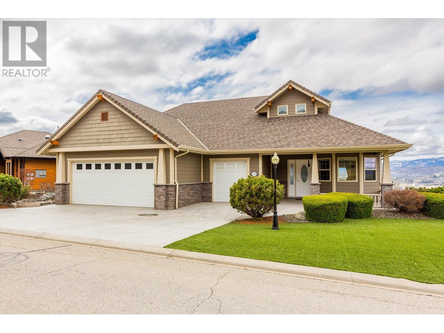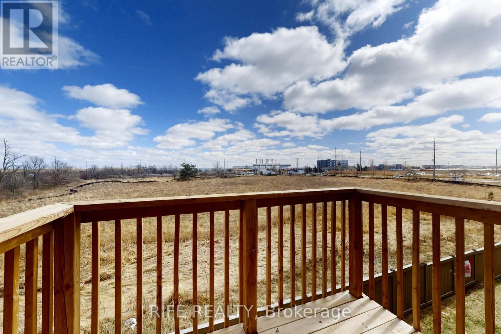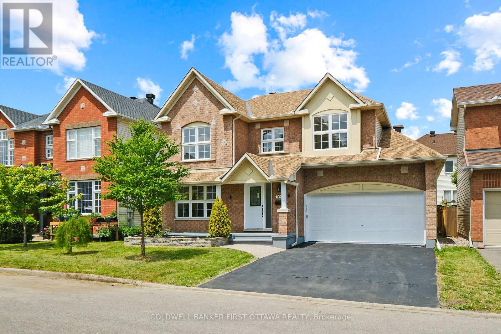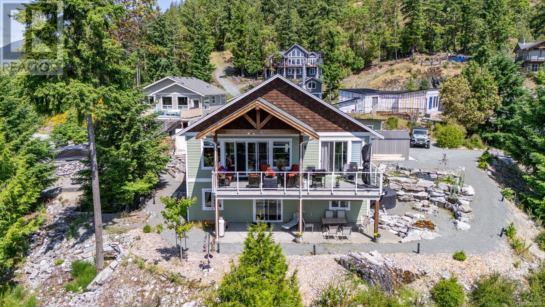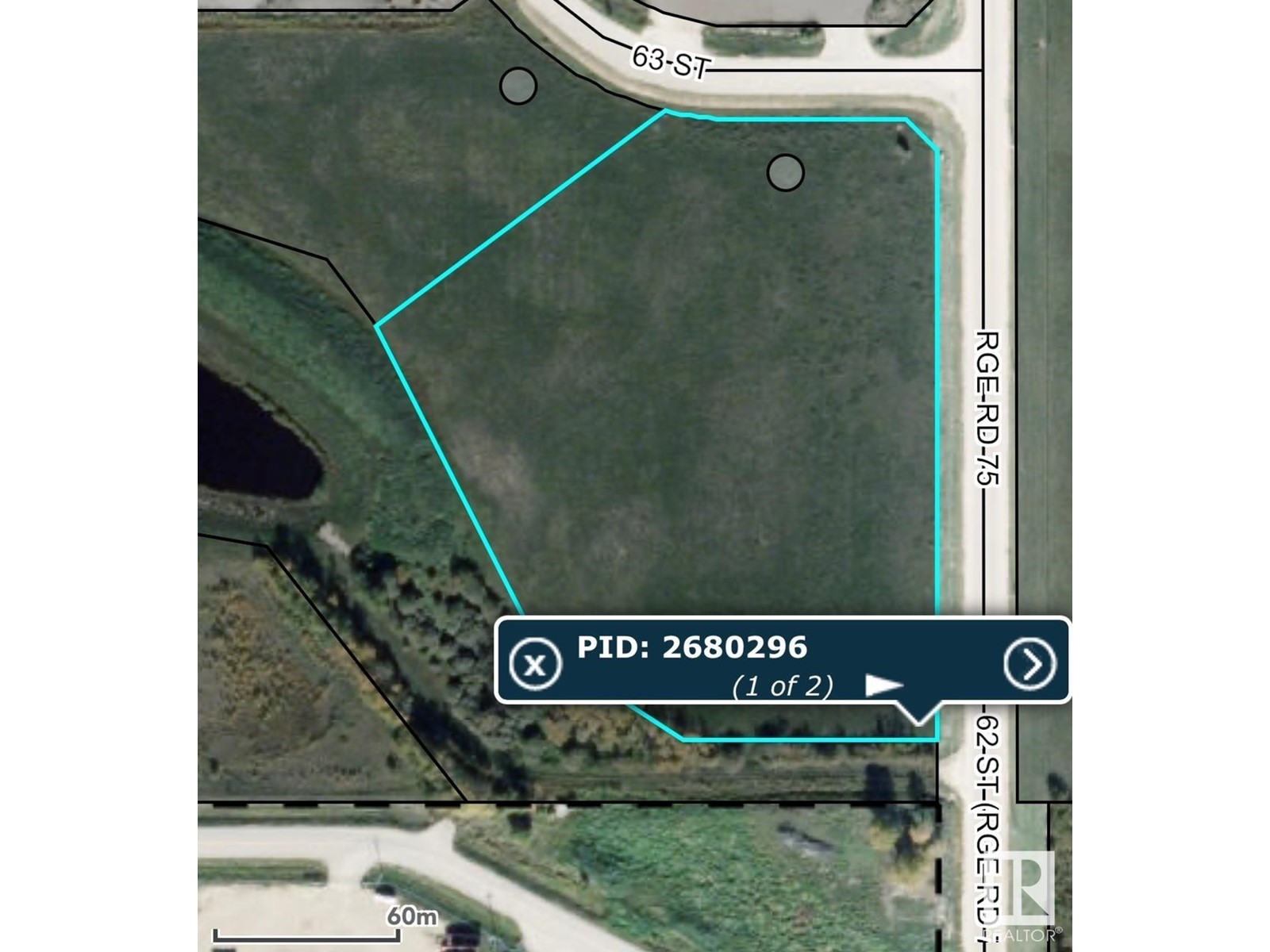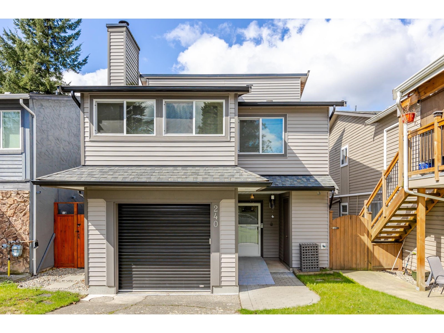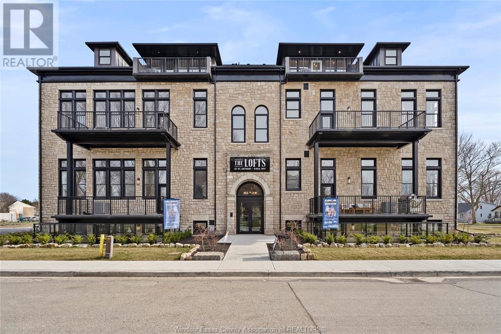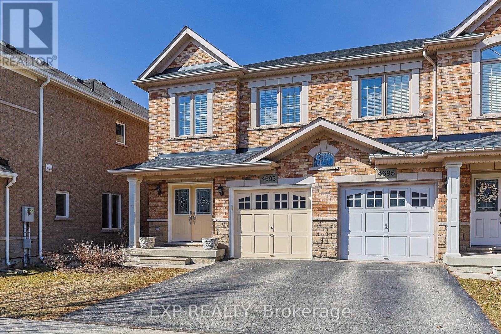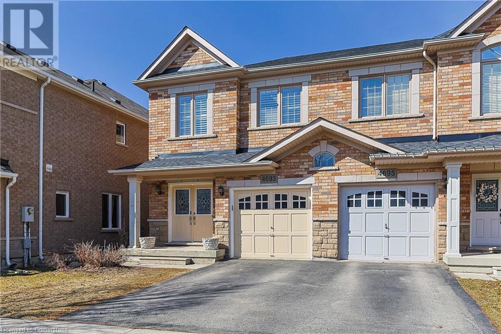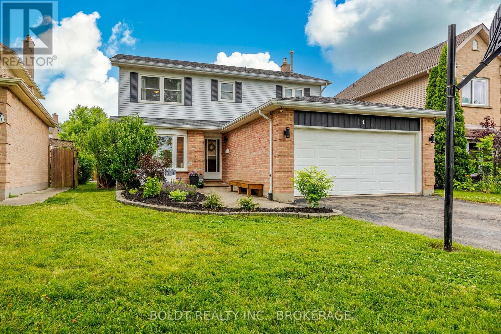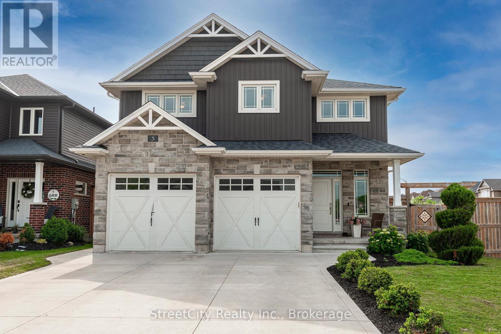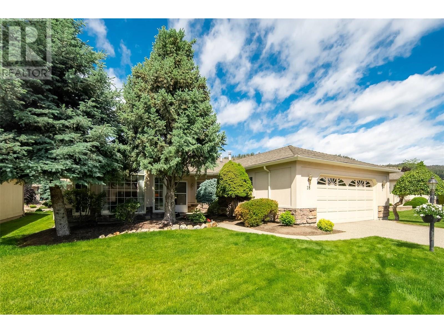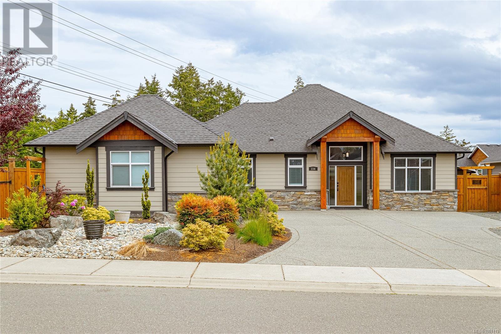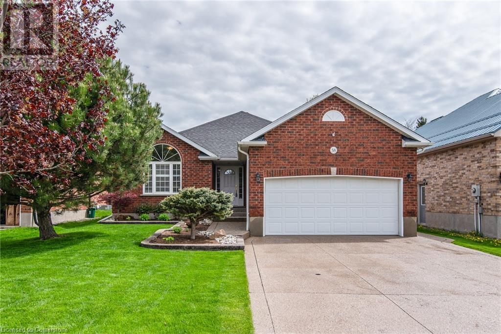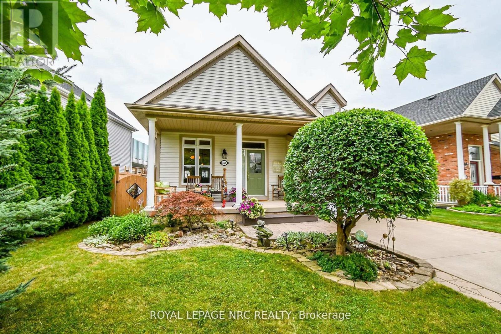534059 Range Road 34
Dewberry, Alberta
Brand New Home (4 bedroom and 2 baths) with option of main floor laundry, large new eastside deck, plus attached single garage and covered westside patio or Carport. Yard site includes 2 Barns, and a handy Shop with large doors and lean-to. Plenty to offer on this Full 160ac Qtr. Section. Move-in ready property comes at an affordable price. Beautiful yard with mature trees along the long laneway. Entire Qtr is in pasture with stockpiled grass, fully fenced and cross-fenced. Approx. 90 acres deemed to be #3 Soil is currently in tame hay, plus roughly 50acres of native pasture. Balance of Qtr is the large yard and some wetland mainly in the NE corner of the property. Farm has 2 water wells, natural gas, power and an upgraded septic pump-out. Bring your horses, dog and livestock. Two excellent schools & towns with services nearby. Also only ~35min to the City of Lloydminster. Peaceful area to live-in, work and play. Rare Opportunity, not expected to last very long, call today for more details… (id:60626)
Real Estate Centre - Vermilion
159 Renaissance Drive
St. Thomas, Ontario
DHP Homes welcomes you to 159 Renaissance Drive situated in the desirable Harvest Run subdivision. This Five bedroom home comes with quality finishes. Entering into the foyer you are greeted with 18ft ceilings and an inviting feature wall, a two piece guest bathroom, and an open plan Kitchen offering bespoke cabinetry with quartz countertops and oversized island, the family room with fireplace and custom cabinetry and a bright dining room with access to a rear covered porch, finally a mud room leading to a double car garage complete the main floor. Upstairs boasts a primary bedroom with walk in closet and an ensuite with a double vanity and custom walkin tiled shower, 3 additional bedrooms, a family bathroom and laundry await. The basement has been fully finished with 8.5ft ceilings, a rec room with a feature fire place, a further bedroom and an additional bathroom. Located 15 mins to London or Port Stanley. Upgrades include, concrete driveway, irrigation system, fully finished basement, oak staircase. (id:60626)
Sutton Group Preferred Realty Inc.
#76b 51401 Rge Road 221
Rural Strathcona County, Alberta
Executive 7350 Sq Ft Hanger located at Cooking Lake Airport! This amazing opportunity features a 60' 10 x 120' 9 main floor hanger space with 52' x 18' High HYDRO SWING DOOR with a remote control. Space for several planes. 50' x 17' 7 RV bay accessible from the front with14' x 16' overhead door and 220 Wiring. 2nd level PILOTS LOUNGE boasting 1789 SQFT featuring 2 bedrooms, large kitchen, dining area, living room with fireplace & 4 piece bath. Access to a full length deck and access to the loft overlooking the hanger. Main floor also features a large workshop/boiler room complete with 2 new NTI boilers for the in floor heating throughout. Storage room w/1250 gallon cistern & 3 piece washroom. The garage bay is accessible from the front with a 10x16 door. Cooking Lake Airport is Canadas oldest operating Public Airport with a 2950 Foot Runway, 24/7 refueling station, 11 taxiways, and over 250 aircraft based at the airport. This hanger/man cave/amazing space is meticulous & very well maintained. (id:60626)
RE/MAX Elite
11 - 20 Woodstream Drive
Toronto, Ontario
Discover contemporary urban living in this stunning, brand new townhouse! Located near Woodbine Racetrack and Woodbine Mall, this 3-storey home offers the perfect blend of style, comfort, and convenience.Step inside to a sun-drenched, open-concept main living area, perfect for modern lifestyles. This beautiful home features 3 spacious bedrooms and 2.5 bathrooms, including a convenient powder room on the main floor. Enjoy over$30,000 in builder upgrades throughout, ensuring a move-in ready experience.One of the standout features is the private rooftop terrace your personal oasis for relaxing evenings or entertaining guests. Additional conveniences include laundry facilities located on the second level and direct access to your single parking space within the shared double garage.Perfectly situated in the desirable Humberwood community, you're minutes from major highways (407, 427, 409,401), making commuting a breeze. Enjoy close proximity to Humber College, Etobicoke General Hospital, Pearson Airport, Woodbine Casino, parks, sports fields, and shopping plazas. Many amenities including the humber river trails, are within walking distance!Includes: Stainless Steel Fridge, S/S Stove, S/S Built-in Dishwasher, Washer, and Dryer.Don't miss this rare opportunity for sophisticated, low-maintenance living in a prime location! (id:60626)
Royal LePage Signature Realty
13 Lillys Court
Cramahe, Ontario
Welcome to this spacious and beautifully designed detached home located in A Sought-After Neighborhood On A Peaceful Cul-De-Sac, 3 Bedrooms And 3 Bathrooms, The Open-Concept Design Seamlessly Blends Style And Functionality. The Modern Kitchen Is A Chef's Dream, A convenient walkout from the Great Room leads to your private backyard oasis, perfect for enjoying quiet moments or hosting guests. The Primary Bedroom is Boasting A Luxurious Ensuite. Conveniently Located Close To Town Amenities And With Quick Access To Highway 401. (id:60626)
Master's Trust Realty Inc.
74, 722040 Range Road 51
Rural Grande Prairie No. 1, Alberta
Great access to 4.65 acres zoned RM-2, directly off of Highway 43 across from Ritchie Bros. The lot includes, Atco power, gas, Aquatera water and Telus high-speed to the lot line. Hawker Industrial Park is located across Highway 43 from Ritchie Bros. and is a highly visible location. (id:60626)
RE/MAX Grande Prairie
110 Explorer Way
Thorold, Ontario
Step into the charm of this elegantly designed, sunlit, and spacious corner detached home-a true masterpiece of modern living. Boasting four generously sized bedrooms, this home offers a perfect balance of luxury and practicality. Two bedrooms feature their own private ensuites for added comfort, while the remaining two share a cleverly designed Jack-and-Jill bathroom. Convenience meets style with a second-floor laundry room, thoughtfully positioned to enhance your daily routine. The heart of the home is the beautifully designed kitchen, fully equipped with premium stainless steel appliances, including a sleek fridge, stove, and dishwasher. Nestled at the intersection of Davis and Lundy's Lane, this home offers an unbeatable blend of style, modern conveniences, and an ideal location. Discover a lifestyle of elegance and contemporary living-this is more than just a home; it's your perfect retreat. (id:60626)
Executive Homes Realty Inc.
924 Canna Crescent Sw
Calgary, Alberta
LOOK NO FURTHER, NOTHING LIKE THIS HAS EVER BEEN DONE IN THIS AREA!!! GET THE MOST VALUE FOR THE PRICE!!! This is not just a renovation, it’s a total transformation WITH $500,000 worth of renovations, in the heart of Canyon Meadows SW! This is a rare opportunity to own a 5 bed, 4 bath bungalow with a LEGAL suite, and about 2400 sqft of total living space, perfect for multi-generational living or generating rental income. Live in luxury with top tier craftsmanship from top to bottom.Every inch of this beautiful home has been thoughtfully transformed with high-end finishes inside and out. and modern upgrades that offer true peace of mind:Exterior Excellence:•Brand new Hardie board siding on the home and the big double detached garage providing a luxury look and top quality•New landscaping front and back, including NEW concrete front and back, also NEW grass just put in•Quiet, safe street in a well-established, family-friendly neighbourhood•Triple-pane windows throughout, including NEW windows in the basement•Beautiful curb appeal and long-term durability •NEW fence and retaining wall •Pot lights outsideInterior Highlights:•Huge chef’s kitchen upstairs with high-end cabinetry, modern backsplash, and premium appliances•2 large master bedrooms with elegant ensuite bathrooms•Engineered hardwood and tile flooring upstairs•Fully tiled luxury bathrooms•Massive living spaces both upstairs and in the separate suite•Separate laundry for upstairs and suite•NEW LEGAL suite with full kitchen, huge living area, and 2 bedrooms 2 bathrooms •NEW electrical & plumbing throughout the house, 2 high-efficiency furnaces, central A/C, and high-efficiency hot water tankPrime Location:•Close to schools, parks, shopping, transit, and restaurants•Quick access to Macleod Trail, Anderson Road, and the LRT•Easy commute to Heritage Park, Mount Royal University, and major roadwaysThis is a rare turnkey opportunity to own a luxury home with a legal suite in one of Calgary’s most established and convenient southwest communities. Every inch of this home has been meticulously upgraded with no detail overlooked to offer peace of mind, beauty, and long-term value. Whether you’re an investor or looking for your forever home, this property combines luxury, location, and income potential.Act fast—this beauty won’t last long! (id:60626)
First Place Realty
407 Webb Drive
Mississauga, Ontario
This contemporary 3Bed/2.5bath Townhouse is located in the award-winning luxurious residence of M City 2. The bright living room area flows seamlessly into the expansive private terrace. The primary bedroom includes a large walk-in closet and a 3pc ensuite Enjoy worldclass amenities including state-of-the-art fitness center, outdoor pool, party rooms, indoor/outdoor playgrounds for kids, saunas, sports bar, rooftop terrace with BBQ and dining area and much more. Located in the heart of Mississauga, steps away from Square One, dining, entertainment and public transit. Close to Sheridan College and UTM. Easy access to major highways. One parking included. Don't miss this opportunity to make this luxury suite your new home. Parking maintenance fees are included in the maintenance fees. (id:60626)
Baker Real Estate Incorporated
890 Mazinaw Lake
Addington Highlands, Ontario
When you envision the classic Canadian cottage, from the boathouse, to rocky outcroppings, towering pines,sandy waterfront, and a charming cottage that opens up to panoramic Western vistas - 890 Mazinaw is what you see. There are no long windy cottage roads to bring you here, instead this water access property includes your own private parking and moorage, A short boat ride away and you have arrived at your own home. The property consists of two lots that wrap around a private cove, featuring its own beach that leads past a double slip boathouse,to a spacious guest bunkhouse with its own stone fireplace and a large deck area with lounging and dining area outside of this well maintained bungalow. From here the views capture the waters of the Mazinaw Lake. This highly sought after water body is recognised for its open waters, sandy beaches, soaring cliffs and is the Home of Bon Echo Provincial Park. Known for its deep waters, countless bays and inlets, you will appreciate unlimited water activities, excellent fishing, boating, sailing, - or any other water activity one may enjoy. Take it all in from the cottage, with over 560 of frontage spanning both lots with multiple docking areas, and spacious deck areas that are perfect for lounging, dining and visiting. The cottage itself is full of conveniences and panoramic vistas throughout the open concept floorplan features include a large dining room, a cozy family area with a wood stove and generational touches throughout blend practicality and charm. The outdoor living space includes the bunkie, an outdoor shower, storage sheds and pathways throughout the property. You will appreciate the privacy the surrounding Crown Land offers. The additional lot offers a potential building site for extended families, or it may be left as is, or sold - you choose. This is a timeless property and will become a place where families and friends will share experiences and create memories that will last a lifetime. (id:60626)
Royal LePage Proalliance Realty
318 Mahogany Manor Se
Calgary, Alberta
Located in the heart of Mahogany, this beautiful bungalow strikes the perfect balance between high-end finishes and everyday comfort. The moment you walk in, you’ll notice the open and bright layout thanks to the vaulted ceilings, skylight, and natural calming tones throughout.The main floor is designed to make life easy and enjoyable. There’s built-in audio so you can play music straight from your phone, smart shades that adjust at the push of a button, and Gem Lights under the soffits so you can set the mood outside year-round—whether it’s for a quiet night in or a festive gathering.The primary bedroom offers a peaceful escape, complete with a spacious ensuite and plenty of closet space. A second bathroom on the main level adds convenience for guests or family.Downstairs, the fully finished basement gives you even more room to spread out. You’ll find two large bedrooms, a cozy TV or hangout area, and a rough-in for a wet bar if you ever want to build one in. There's also tons of storage space, and a water softener already installed.The double car garage includes an electric vehicle plug-in—just one of the many little touches that make this home stand out.Mahogany itself is a big part of the appeal: lake access, walking paths, and great amenities all just steps away. Whether you’re hosting friends, relaxing at home, or heading out into the community, this home is set up to make it all feel easy and effortless. (id:60626)
Exp Realty
102 Masters Point Se
Calgary, Alberta
Lakeside living at its finest! Imagine being across the street from the Mahogany's main beach as well as just up the street from 2 local schools. This fully developed walkout basement with a separate entry detached home offers a heated triple garage attached with a tandem concept, 4 bedrooms, 3.5 baths presented in this sought after location from the original owners. Enter into 9' knockdown ceilings, built in speakers and a wide-open main floor plan. A side kitchen with a plethora of cabinet and prep space, extended height cabinets, under mount lighting, upper soffit filler, a full stainless steel appliance package including a Jenn Air stove with a gas line rough in, quartz counters, a generous central island all with perfect view of the family size dining area and lifestyle room boasting a gas fireplace. Access your private yard via the garden door to your upper vinyl deck with stairs to below and a BBQ gas line. The upper plan has room for all with a tiled 4-piece bath, 2 side kid's bedrooms a front bonus room with vaulted ceiling, bar area with beverage fridge and niche tech center, plus the added convenience of an upper laundry room with built in cabinet storage and wash basin. A rear set primary bedroom completes this level and is home to a tiled 5-piece en-suite bath with heated floors, his and her sinks, quartz counters a storage vanity, deep soaker tub, full size shower water closet and built in speakers throughout. Fully developed lower level with separate walkout entry offers a great concept for added space for the family or future needs. Right off the stairs is the homes utility room with an abundance of storage, a tiled 3-piece bath, 4th bedroom and large recreation room which walks out to the fully fenced and landscaped yard from the exposed concrete pad to with access to either sides of the home. A plan, location and style perfect for todays modern family! (id:60626)
RE/MAX First
764 Hillcrest Road
Pickering, Ontario
Welcome to *764 Hillcrest Road, a charming bungalow nestled in an exclusive executive subdivision. Featuring **3+2 bedrooms* and approximately *2,000 square feet* including a finished basement, this home offers plenty of living space for growing families or savvy investors. Enjoy the convenience of a *single garage with direct entry, and relax in the **fully fenced backyard* with a *beautiful deck, perfect for outdoor living. Located **right off the 401 near shopping, schools, and the 401 Mall, this property is being **sold as is, where is, with no warranties or representations, including power and utilities*. An excellent opportunity to personalize, renovate, or invest in a prime location. (id:60626)
Luxe Home Town Realty Inc.
12 Empson Court
Ajax, Ontario
Family-Sized Value in Ajax | 5 Bedrooms | Separate Entrance | Pool + Huge Pie Lot. Looking for space, flexibility, and the perfect setup for multi-gen living? This one checks every box.Welcome to your next move, an upgraded detached home on a quiet street with a rare pie-shaped lot thats bigger, wider, and better than anything in this price range. Youve got 3 spacious bedrooms upstairs, plus 2 more bedrooms in the basement with a separate entranceideal for in-laws, teens, or rental income potential. The current family room is also being used as a bedroom, giving you true 6-bedroom flexibility.Inside, enjoy open-concept living, dining, and kitchen spaces with newer hardwood floors and a renovated kitchen. The furnace is brand new (2024), AC is 5 years old, and the laundry is shared but easily split if needed for rental purposes.Outside? Just wow. A 15x25 above-ground pool, green space for BBQs and family games, and that sweet pie-shaped lot that gives you privacy, play space, and pool-party vibes all in one. Located in a family-friendly Ajax neighborhood, close to schools, parks, and shopping. Quick closing available. A million-dollar opportunity in a family-friendly pocket. Book your showing before this ones gone. (id:60626)
Exp Realty
7 12770 105 Avenue
Surrey, British Columbia
48 Brand New Townhomes for sale in Center 128. Phase 1 ready to move in Phase 2 completes in December 2025 onwards. This spacious 3 Bedrooms 2.5 baths CORNER townhome unit has side by side 2 car garage, 1 EV charger installed.. The Unit features forced-air heating with rough in for A/C, Vinyl plank flooring, carpets in stairs. Kitchen has white cabinets, undermount double sink, gas stove, stainless steel appliances, fridge with ice and water dispenser. Biggest Yard in the complex. Conveniently located near schools, parks, bus stops and within a 3-kilometer radius of 4 SkyTrain stations. Easy access to Hwy 91, 99, & 17. Amenities include 2 Storey clubhouse with full size kitchen, outdoor fire pit and seating area, Outdoor communal BBQ area, Children's playground. Call to Book your viewing. (id:60626)
Royal LePage - Wolstencroft
1588 Gainer Crescent
Milton, Ontario
Over 1700 sqft freehold home with very convinient location near hwy 401 and shopping malls. Main floor with hardwood and oak stairs. Large spacious rooms, very large kitchen w/ceramic back splash & upgraded maple cabinets and quartz countertop, open concept to great room. Walkout to backyard, convenient 2nd floor laundry. A separate main floor den ideal for home office or study room. Master bedroomw/ensuite & two very spacious bedrooms. Steps to school, park, transit. (id:60626)
Homelife Landmark Realty Inc.
67 Winston Park Boulevard
Toronto, Ontario
Welcome To A Warm And Inviting Home Thats Been Lovingly Cared For By The Same Family For Decades - Now Ready For Yours. This Spacious And Sun-Filled Property Offers Incredible Value For Families And First-Time Buyers Looking To Grow Into A Home With Both Comfort And Potential. Beautifully Landscaped, South-Facing Backyard With A Patio Is A True Outdoor Retreat, Perfect For Playtime, Gardening, Or Relaxing Family BBQs. Inside, You Will Find Large Windows That Flood The Space With Natural Light, A Rare Main Floor Powder Room, And A Rough-In For Laundry On The Main Floor. Upstairs Offers Spacious Bedrooms And A Full Bathroom. Separate Entrance To A Finished Basement Complete With A Fireplace Gives You Room To Expand - Whether It's A Future Playroom, Entertaining Space, Or Future In-Law Suite. Enjoy The Convenience Of A Large Private Driveway And A Heated, Insulated Garage - Ideal For Year-Round Use. Located In A Family-Friendly Neighbourhood With Quick Access To Yorkdale Mall, Top Schools, Two Subway Stations, Allen Rd, And Major Highways, This Home Is The Perfect Blend Of Practicality, Charm, And Future Opportunity. (id:60626)
Exp Realty
425 Melling Avenue
Peterborough North, Ontario
Welcome to 425 Melling Ave. A beautifully upgraded 3 bed,3 bath bungaloft in Peterboroughs desirable North End. This home offers 2,250 sq ft on the main floor of thoughtfully designed living space with more than $150K in premium upgrades. The main level features soaring 17 ft cathedral ceilings and 9 ft ceilings throughout, creating a bright, open feel. The spacious custom kitchen is a showstopper with quartz countertops, a large waterfall island (7'x 4), custom pantry with slide-out drawers, extra-tall and extra-deep cabinetry, crown moulding, and black stainless steel KitchenAid appliances including a built-in microwave drawer and 36 induction cooktop. The partially finished basement offers an extra 1,162 sq ft to truly make it into your own.The primary bedroom features a custom-built closet and a full ensuite with a walk-in shower. The additional 2 bathrooms are fully renovated with quartz countertops and glass-enclosed tub/showers. The home offers wide 7.5 hardwood plank flooring throughout, complemented by grey marbled ceramic tiles in the foyer, laundry room, and all bathrooms. The custom laundry room is complete with quartz countertops, upper cabinetry, and LG ThinQ front-load washer and dryer.Enjoy the warmth of the gas fireplace in the open-concept living space, along with oversized 7 '3/4 high baseboards throughout. The large basement offers incredible potential with high ceilings (78) and 5 windows, including 3 oversized windows providing excellent natural light.The exterior features an irregular lot with a 60' frontage x 87' depth. The double car garage includes a custom-built storage loft and the driveway comfortably parks four vehicles.The front porch is as welcoming as it gets.This move-in ready home offers exceptional craftsmanship, modern upgrades, and a flexible floor plan perfect for families or downsizers. (id:60626)
The Agency
9907 & 9915 80 Street
Peace River, Alberta
When a location really matters, then look no further than these two 0.78 acre lots side by side combining for a total of 1.56 acres. Located in the heart of the busy commercial West Hill shopping, located close to some big names such as Wal-Mart, Tim Horton's and Shopper Drug Mart just to name a few. Right next door is the Best Western Hotel and there are several other major hotels located close by. This location is second to none and has services near by and the major traffic counts to support just about any type of business. Zoned C-3 Commercial-Shopping Centre District, the permitted uses include restaurants and eating or drinking establishments, gas bar, service station, retail store, office complex and shopping centre among many other permitted uses. All of the franchised and big box stores are either located here or scouting out the area for future development. With proven traffic, visibility and convenience, it makes sense to take a closer look. (id:60626)
RE/MAX Northern Realty
208 Pine Ridge Drive
Beckwith, Ontario
Open House- Saturday August 2nd, 2-4 PM.Beautifully updated bungalow on a massive 146.97 x 438.28 lot in Carleton Place! Main floor features open-concept living, a modern kitchen, sun-filled spaces, a spacious primary suite with ensuite + two walk-in closets, and a versatile den. Lower level includes two bedrooms, full bath, large family room, and laundry. Enjoy the luxury of a detached workshop & office, perfect for hobbies or remote work. The backyard is a private retreat with a gazebo, gardens, deck, fire pit & fenced play area. Huge laneway with space for RV/boat. Located on a quiet dead-end streetidealforfamilies! (id:60626)
Ideal Properties Realty
57 Walnut Street W
Kawartha Lakes, Ontario
Step into this thoughtfully designed home where comfort meets functionality. With ample parking and just 20 minutes from Lindsay, Peterborough, and Hwy 115, this home is in a great location for combining rural living and accessibility. The heart of the home is the stunning custom kitchen, featuring an 8-foot island, gas range, and plenty of space for cooking and entertaining. Just off the kitchen, a welcoming dining room offers access to the garage and a convenient 3-piece bathroom with laundry. The main floor also includes a versatile bedroom, ideal for guests, a home office, or multigenerational living. Upstairs, you'll find five generously sized bedrooms and a second laundry-equipped bathroom for added convenience. The spacious master bedroom offers a 4-piece ensuite with a jacuzzi and an oversized closet. Set on nearly half an acre, the backyard is your private summer retreat with gorgeous mature trees, complete with a pool, hot tub, small pond, and three sheds for storage. The basement includes a workshop, cold cellar, and additional living space, offering unlimited potential. Enjoy the surrounding amenities, including the Trans Canada Trail, in-town boat launch, and schools. Hot water tank replaced in 2020 and furnace in 2015. This one-of-a-kind home has tons of updates and is awaiting your personal touch. (id:60626)
Right At Home Realty
41 Garibaldi Drive
Brampton, Ontario
Welcome to 41 Garibaldi Drive. Your search stops here. A meticulously updated all brick 4-bedroom semi in one of Brampton's most desirable communities. Thoughtful renovations, elegant finishes, and a warm, inviting layout make this home perfect for modern living and entertaining. Step inside to a bright, open main floor featuring a formal living room at the front and a fully reimagined kitchen and dining area at the rear-created by merging the original kitchen and family room into one expansive, light-filled space. The upgraded kitchen boasts quartz countertops, custom cabinetry, stainless steel appliances, a large centre island, and ample room for cooking and gathering. The former dining room is now a cozy family room, perfect for relaxed evenings or movie nights. Upstairs are four spacious bedrooms, including a primary suite with his-and-hers closets (one walk-in) and a renovated ensuite bath. The second bedroom has a walk-in closet for extra storage, and another room serves as a practical home office-ideal for remote work or study. Outside, enjoy a private backyard retreat with a lush walled garden, stylish patio, and charming she-shed perfect for BBQs or relaxing. The unfinished basement is a blank canvas ready for your gym, playroom, media lounge, or in-law suite. Additional highlights include: Attached garage plus driveway parking for four vehicles; Renovated kitchen and bathrooms; Hardwood-style laminate flooring and ceramic tile throughout; Cozy fireplace enhancing the home's welcoming feel; Functional layout for family life and entertaining; Close to Mount Pleasant GO Station, top schools, shopping, parks, trails, and transit, this home offers comfort, convenience, and community. Don't miss this rare chance to own a home with heart in a vibrant, multicultural neighborhood.... (id:60626)
RE/MAX Champions Realty Inc.
136 Meadow Ponds Drive
Rural Clearwater County, Alberta
One of the best ways to start your move is when everything has been done and you step into the luxury of a newly built home. The Cascade was designed and built by award winning Colbray homes in the newly developed subdivision of Diamond Willow Estates where living in the country has been made easy, you will find the thoughtfully planed home has all the space you need to entertain your guest both indoors and out. Large primary bedroom with an ensuite dedicated to the full spa experience with a soaker tub , large walk in shower double sink vanity. Kitchen will please the chef of the home with extra quartz counter space, a butlers pantry, wall to ceiling cabinets for storage and windows that flank the stove area provided lots of natural lighting with a view to the south facing front yard. Kitchen installed with full tile back splash and custom rang hood , upgraded appliances, and custom cabinets with soft close and under cabinet lighting. Walking through the vaulted front door entry and you are welcomed into the living room that adorns the floor to ceiling stone gas fireplace, triple pane windows frame the view of the forest setting of your privet back yard. Second generous in size bedroom located on the main with a 4 pc bathroom directly across the hall . Not one but 3 outdoor areas to choose from when having your morning coffee, dinning outside or entertaining your guest with an option from the front south facing veranda, the screen room that leads from the dinning area onto an open deck in your back yard all of which are constructed with maintenance free composite decking. Luxury vinyl plank throughout the main floor and 9 foot ceiling height , main floor laundry in the mud room. Upgraded siding, with a mixture of Chamcloud, lux metal, stone and siding, exterior smart lighting frames the home, paved driveway to your finished concrete side walks complete the exterior. Certified built green home using high end building materials and methods to achieve max imum energy efficiency, air quality, and durability. (id:60626)
Royal LePage Tamarack Trail Realty
1624 Boardwalk Drive
Kingston, Ontario
The Hillcrest from CaraCo offers 2,400 sq/ft, 4 bedrooms, 2.5 baths and is set on a large corner lot in Woodhaven! Featuring hardwood, tile and 9ft wall height throughout the main floor. This open concept design features two-story grand entrance/foyer with ceramic tile, hardwood flooring and 9ft ceilings throughout the main floor. The kitchen features quartz countertops, centre island, pot lighting, built-in microwave, double pantry and breakfast nook with patio doors to rear yard. Spacious living/dining room with a gas fireplace, large windows and pot lighting. 4 bedrooms up including the primary bedroom with two walk-in closets and 5-piece ensuite bathroom with double sinks, tiled shower and soaker tub. All this plus quartz countertops in all bathrooms, second floor laundry room, main floor mud room w/walk-in closet, high-efficiency furnace, HRV and a basement with 9ft wall height and bathroom rough-in ready for future development. Make this home your own with an included $20,000 Design Centre Bonus! Located in popular Woodhaven, close to parks, new school and all west end amenities. Choose this design or any one of our 13 Summit Series floor plans, ranging from 1,350 to 3,000+ sq/ft. (id:60626)
RE/MAX Rise Executives
3106 4508 Hazel Street
Burnaby, British Columbia
Live Above It All! Wake up to breathtaking sunsets and panoramic city views from every window at the prestigious SOVEREIGN by Bosa. This luxurious 900+ SF residence features an open, stylish layout, soaring 9' ceilings, and a gourmet kitchen with premium Miele appliances and a spacious island perfect for entertaining. Relax in the generous primary suite with an expansive walk-in closet and enjoy the convenience of full-size laundry. Resort-style amenities include an indoor pool and gym. Ideally located just steps from Metrotown, Crystal Mall, popular dining spots, supermarkets, and top-rated Moscrop Secondary-perfect for families or up sizers craving space, luxury, and convenience. You have to see it to believe the WOW views and unbeatable location-call today to book your tour! (id:60626)
Real Broker
1 6797 Beaumont Ave
Duncan, British Columbia
Welcome to Beaumont Place, a spectacular oceanfront townhome community! This spacious home features it's own private dock with boat slip as well as beach access! Park in your private drive with double garage and enjoy all of the benefits of 55+ townhome living with so much privacy. This 3 bed 3 bath home with almost 2400 sq ft of living space is one of the largest in the community with sweeping ocean views, including all 3 bedrooms and family room, kitchen and dining room! Stroll through the manicured grounds and pathways directly to the beach or your boat which is all included in your strata fee, or pop over to the pub just up the road. In winter cozy up with a wood burning fireplace in the family room and watch the sea or enjoy the elegance of the formal living room. Large ocean view patio to catch the breezes, or delight in the comfort of a heat pump. Experience the natural beauty of Maple Bay just minutes from shopping and conveniences of the city of Duncan but feels worlds away! (id:60626)
Royal LePage Duncan Realty
5515 4299 Blackcomb Way
Whistler, British Columbia
Beautifully appointed 2-bedroom, 2-bathroom view unit at Pan Pacific Whistler Village Centre. Bathed in natural light, this spacious residence features a full-sized, gourmet kitchen, a warm gas fireplace, and generous living space-ideal for hosting family or friends. Step onto one of two private balconies and take in panoramic views of the mountains and Whistler Village. Located in the heart of Whistler Village, you're just steps from world-class dining, lively nightlife, and year-round outdoor adventures-from hiking and mountain biking to skiing on legendary slopes. Phase 2 zoning, enjoy up to 56 days of personal use annually (28 days in winter and 28 in summer), while professionally managed rentals offer excellent income potential. (id:60626)
Angell Hasman & Associates Realty Ltd.
1869 Blackberry Lane, Cultus Lake South
Lindell Beach, British Columbia
Step into nature-inspired living in this former show home, available for the very first time! Perfectly positioned on a private corner lot in The Cottages, it backs onto tranquil Frosst Creek with great front porch views. Thoughtfully designed for a full-time residence or lake getaway, its 1,627 SF. includes 2 bedrooms + a loft and 2.5 bathrooms. The main-level primary suite features a romantic fireplace and his/hers closets. Wall-to-wall windows frame lush forest views, while the deck immerses you in the soothing sounds of nature. 2-car parking provides ample space for guests and water toys, and a built-in shed offers handy storage for seasonal items. Meandering walking paths connect you to resort-style amenities: heated pools for lazy summer days, hot tubs for unwinding evenings, various sports courts for active pursuits, a selection of parks & playgrounds. Plus, Cultus Lake offers endless outdoor adventure - from paddleboarding & golfing to hiking & beach days. A rare opportunity in a truly special setting! (id:60626)
Multiple Realty Ltd.
3796 Sunset Ranch Drive
Kelowna, British Columbia
Want a view? Of course you do. That ribbon of blue is Okanagan Lake, along with sparkling city views and a stunning perch above the signature hole at Sunset Ranch (Only one golf ball in a decade has ever been discovered in the yard). Two spacious decks to entertain or share a morning coffee. The position of this home is ideal to capture heaps of warm sunshine and offers a panoramic view of the majestic (and challenging) #7 green. Yes, they can hear you if you want to offer tips on how to attack the green. If you like tinkering or creating, multiple spaces exist where you can work on projects. It is a well-kept house that will keep idle hands busy if you so choose (Ex. The cement driveway was professionally maintained). Yes, that level of diligence in this immaculate home. Inside there is room for you, and all of the extended family plus their kids. No shortage of space in this expansive and roomy home. A two-car garage, plus a handy golf cart bay is perfect for avid golfers, motorcyclists or those that prefer to leave it as a workshop. The Sunset Ranch community is highly sought-after due to the warmth and kindness of the residents. When pruning outdoor foliage many dog walkers stop by just to chat and share a laugh. On winter days, you will discover “Snow Angels” who will often clear the walk before you can. That’s why spacious homes like this on an immense triangle view lot, only come up every 10 plus years. A loving home where you can create new memories, awaits. (id:60626)
RE/MAX Kelowna
4002 15 Street
Vernon, British Columbia
Beautifully updated 5 bedroom 4 bathroom west coast styled home with a legal daylight 2 bedroom suite in a prime East Hill location close to parks and schools. Nice lot backing onto some green space and providing plenty of parking with easy access to the lower yard and suite entrance. Property has undergone approximately $250,000 in many substantial upgrades including main kitchen, flooring throughout, ensuite, appliances, windows, doors, extended entrance, furnace, AC, hot water tank, paint and much more! The lower suite (which has separate entrance and laundry) was remodelled from the studs including electrical upgrade to 200amp to provide excellent flexibility for family or rental income! Main floor offers vaulted ceiling and a semi open layout with a large kitchen leading to the half covered deck to enjoy the Okanagan weather. This home is a must see! (id:60626)
3 Percent Realty Inc.
9 Bretlon Street
Brampton, Ontario
Welcome To 9 Bretlon Street! Pristine and Sunfilled 2 Year Old Townhome, Featuring 3+1 Beds & 4 Washrooms! A Luxury Freehold Unit Situated On A Premium Lot In Prestigious Brampton East. Prefect For First Time Buyers & Investors! Backing Onto A Green Space. Ground Floor Rec Room W/ Access To Garage and Back Yard, Can Be Used As A 4th Bedroom. Open Concept W/ 9' Ceiling. Upgraded Modern Kitchen W/ Stainless Steel Appliances. The Spacious Primary Bedroom with 4-Piece Ensuite and Private Balcony. Easy Access To Nearby Amenities, Including Claireville Conservation Area, Library, The Gore Meadows Community Centre For Gym, Yoga, Swimming, Games, Outdoor Ice Rink, and Summer Camps. Close To Public Transit and Within Walking Distance to Restaurants, Shops, Grocery Stores, Bank And Just Minutes Bramalea City Centre. (id:60626)
Rife Realty
107 Columbia Avenue
Ottawa, Ontario
Welcome to 107 Columbia Avenue (Popular Minto Sonoma Model) Located just Steps away from Public Transit, Walking Distance to Shopping and Close to Schools!! This Updated Bright Move-In-Ready Freshly Painted Single Family Home that Offers 4 Spacious Bedrooms, 3.5 Bathrooms. The Moment you enter the Main Level, You'll be Welcomed to the Sunny Living/Dining Area that would Lead you to another Part of this well Laid out Main Floor to the Private Family Room with a Fireplace which is Connected to a well Designed Kitchen Offering an Eat-In Area and an Island. The 2nd Floor Offers a Spacious Primary Bedroom with a 4 piece Ensuite and Spacious Walk-In Closet, 3 Generous Size Bedrooms and a Full Bathroom. New Quartz Countertops, Sink, Faucet and Backsplash in the Functional Kitchen. New Luxury Vinyl Flooring on the 2nd Level and New Carpet on the Stairs. Fully Finished Basement with a potential for an In-Law offering Kitchen and Full Bathroom. New Fence in the Landscaped Backyard. New Washer and Dryer. Some pictures are virtually staged. (id:60626)
Coldwell Banker First Ottawa Realty
318 733 W 14th Street
North Vancouver, British Columbia
Welcome to this bright and spacious 2-bedroom, 2-bathroom plus den home at the sought-after Remix building in North Vancouver. Offering more than 970 sqft of well-designed living space, this unit boasts an open-concept layout, modern finishes, and large windows that fill the home with natural light. The gourmet kitchen features stainless steel appliances, a large island with breakfast bar, and nice cabinetry. Step outside to your massive 400+ sqft covered patio perfect for year-round entertaining with sweeping mountain and city views. Located in the vibrant Mosquito Creek neighbourhood, you're steps from trendy cafes, shops, breweries, the Spirit Trail, and have quick access to transit, Lonsdale Quay, and the highway. A rare opportunity. (id:60626)
RE/MAX Crest Realty
7454 Teal Crt
Lake Cowichan, British Columbia
**OPEN HOUSE - Saturday, August 2, 2025 @ 11am - 1pm** Nestled within Marble Bay Cottages, this unique residence faces south, boasts sunny lake views & includes access to a private sandy swimming beach. Welcome to 7454 Teal Crt, an executive 3 bed, 3 bath home offering approximately 2,000 sqft of living space plus a massive covered deck with huge glass windows. This property features soaring vaulted ceilings, a full walk-out basement with 9 ft ceilings, a custom kitchen designed for entertaining & taking in all the endless views. The beautifully manicured, low-maintenance yard lets you spend more time enjoying the outdoors & less time maintaining them. The luxurious primary suite includes a spacious ensuite, creating the perfect retreat & includes direct access to the deck. Endless lake activities including boating, fishing, kayaking, SUP, swimming, hiking, mountain biking are all at your doorstep, & just minutes by car for multiple golf courses. This is an outdoors lover's dream, with recreation and relaxation the main activity in this part of the sun-drenched Cowichan Valley. Access to the beachfront is via common property on the adjacent Bayview Village development. Strata lot owners also have access to the wharf located next to the beach in front in Bayview Village. Well has been drilled to 1,000 feet, and was re-lined in 2022. Within close proximity to the new state-of-the-art Cowichan Valley Hospital currently under construction in Duncan. Call or email Sean McLintock for an information package, video & more information. (All information, data and measurements should be verified if fundamental to the purchase) (id:60626)
RE/MAX Professionals
5604 63 St
Drayton Valley, Alberta
6.92 acres of Industrial land in the Westview Industrial Park subdivision. With easy access to Hwy 22, this spacious lot provides a great opportunity for your next venture with the many permitted and discretionary uses. With a broad street design, the expansive lot sizes, & easy access in and out, this lot will provide an excellent home for your next business. Town services located at the property line. Located within the town of Drayton Valley. Other lot sizes available within the subdivision as well. (id:60626)
RE/MAX Vision Realty
240 Davis Crescent
Langley, British Columbia
WHEELCHAIR ACCESSIBLE HOME - complete with elevator, ceiling lift tracks in the primary bedroom & a custom main bathroom with roll in shower, heated floor & touch faucet. Well kept level entry basement home with updated roof, siding, LoE 366 Windows, gutters & facias. Setup for entertaining - Enjoy sun & beautiful sunsets in the Private West facing rear yard with large ground level covered patio & a massive custom UV glass covered upper deck with built-in speakers & custom lighting. Insulated steel garage with space saver roll-up door & Storage/workshop room. Garden shed. Living room with electric fireplace setup for theater with projector, 100 inch screen & surround sound speakers. Commercial grade vinyl plank flooring, stainless steel appliances, some smart switches & lights & a doorbell cam with intercom. Located in a great neighborhood & on a quiet street. Minutes to schools, shopping, restaurants, transit & parks. (id:60626)
Royal LePage - Wolstencroft
103 Diamond Court Se
Calgary, Alberta
Welcome to 103 Diamond Court, a beautifully maintained and thoughtfully updated 5 bedroom, 3.5 bathroom home offering over 3,400 sq ft of stylish, functional, and fully air-conditioned living space in one of Calgary’s most desirable neighborhoods.Backing directly onto a large park with no rear neighbours, this home offers exceptional privacy and mountain views on clear days. Enjoy a peaceful retreat right in your own backyard. Just steps from the Bow River ridge and a short walk to Fish Creek Park, nature is truly at your doorstep. The community is ideal for families, with a brand new park nearby. Conveniently located just minutes from Deer Valley shopping centre, including CO-OP and No Frills, and with quick access to Southcentre Mall, Deerfoot Meadows, and 130th Avenue, this home offers timeless design, comfort, and outstanding accessibility.Inside, a showstopping oak staircase and refinished hardwood flooring set the tone. The main floor features formal living and dining rooms, a private den with custom built-ins, and a warm family room with a granite-surround gas fireplace and more custom cabinetry.The completely renovated kitchen is both beautiful and functional, with granite counters, stainless steel appliances, high-end cabinetry, and a quartz-topped raised dining table that doubles as an island. The bright nook opens into a lovely three-season sunroom with privacy screening—perfect for relaxed mornings or evening gatherings.Also on the main level are an updated powder room and a refreshed mudroom/laundry area with direct access from the heated garage.Upstairs, the spacious primary suite features two walk-in closets, an electric fireplace, and a fully renovated ensuite with heated floors, a large tub, and a glass shower. Two additional bedrooms—each with walk-in closets—share a stylish updated bathroom. Thoughtful built-ins throughout add charm and storage.The fully developed basement includes two more bedrooms, a 3-piece bathroom, a cozy family room wi th gas fireplace, a wet bar, new plush carpet, and plenty of storage, ideal for teens, guests, or multigenerational living.The front and back yards are filled with mature perennials, including hostas and ferns. The backyard retreat features a large deck with storage underneath, a custom stone patio, and beautiful park views.Recent updates include full Poly B replacement (2021), new lighting and fans, fresh interior paint, furnace (2022), hot water tank (2020), water softener (2021), main floor gas fireplace (2024), roof (2010), and updated windows.This turnkey home blends thoughtful upgrades, serene outdoor space, and a prime location. Don’t miss the chance to make 103 Diamond Court your forever home. (id:60626)
RE/MAX Realty Professionals
247 Brock Street Unit# 301
Amherstburg, Ontario
2.99% FINANCING NOW AVAILABLE FOR A 3 YEAR TERM. CONDITIONS APPLY. WELCOME TO THE 1742 SQFT DUTCHESS MODEL AT THE HIGHLY ANTICIPATED LOFTS AT ST. ANTHONY. ENJOY THE PERFECT BLEND OF OLD WORLD CHARM & MODERN LUXURY WITH THIS UNIQUE LOFT STYLE CONDO. FEATURING GLEAMING ENGINEERED HARDWOOD FLOORS, QUARTZ COUNTER TOPS IN THE SPACIOUS MODERN KITCHEN FEATURING LARGE CENTRE ISLAND AND FULL APPLIANCE PACKAGE. 2 SPACIOUS BEDROOMS COMPLETE WITH PRIMARY SUITE WITH WALK IN CLOSET AND BEAUTIFUL 5 PIECE ENSUITE BATHROOM. IN SUITE LAUNDRY. BRIGHT AIRY LIVING ROOM WITH PLENTY OF WINDOWS. PRIVATE BALCONY WITH BBQ HOOKUP. THIS ONE OF A KIND UNIT FEATURES SOARING CEILINGS & PLENTY OF ORIGINAL EXPOSED BRICK AND STONE. SITUATED IN A PRIME LOCATION WALKING DISTANCE TO ALL AMENITIES INCLUDING AMHERSTBURG'S DESIRABLE DOWNTOWN CORE. DON'T MISS YOUR CHANCE TO BE PART OF THIS STUNNING DEVELOPMENT. (id:60626)
RE/MAX Preferred Realty Ltd. - 586
4693 Kurtz Road
Burlington, Ontario
Welcome to this beautifully maintained 3-bedroom semi-detached home nestled on a quiet, family-friendly street in the heart of Alton Village.Built by Fernbrook Homes, this gem boasts 9-ft ceilings on the main floor, creating an airy and inviting atmosphere.Step into the cozy living room, perfect for relaxing evenings, and enjoy the open-concept kitchen with an eat-in area, ideal for family meals. Sliding doors lead to your low-maintenance backyard, featuring a composite deck that steps down to a professionally landscaped patio with paving stones and a dedicated planting area offering both charm and functionality. Upstairs, the spacious primary suite features a walk-in closet and a private 4 piece ensuite.Two additional generously sized bedrooms and a 4 piece bathroom complete the second floor. The unfinished basement provides endless possibilities with a roughed-in bathroom and a cold cellar, ready for your personal touch. Key Features include : Hardwood floors and California shutters throughout. Brick and Stone skirting for timeless curb appeal, Natural gas BBQ line for summer entertaining, inside garage access and garage door opener. Updates include: Furnace (2023) and Roof (2022). Located just steps from top-rated schools, parks, shopping and easy access to the 407, the home is truly in a prime location. Do not miss this incredible opportunity - schedule your showing today. (id:60626)
Exp Realty
4693 Kurtz Road
Burlington, Ontario
Welcome to this beautifully maintained 3-bedroom semi-detached home nestled on a quiet, family-friendly street in the heart of Alton Village.Built by Fernbrook Homes, this gem boasts 9-ft ceilings on the main floor, creating an airy and inviting atmosphere.Step into the cozy living room, perfect for relaxing evenings, and enjoy the open-concept kitchen with an eat-in area, ideal for family meals. Sliding doors lead to your low-maintenance backyard, featuring a composite deck that steps down to a professionally landscaped patio with paving stones and a dedicated planting area offering both charm and functionality. Upstairs, the spacious primary suite features a walk-in closet and a private 4 piece ensuite.Two additional generously sized bedrooms and a 4 piece bathroom complete the second floor. The unfinished basement provides endless possibilities with a roughed-in bathroom and a cold cellar, ready for your personal touch. Key Features include : Hardwood floors and California shutters throughout. Brick and Stone skirting for timeless curb appeal, Natural gas BBQ line for summer entertaining, inside garage access and garage door opener. Updates include: Furnace (2023) and Roof (2022). Located just steps from top-rated schools, parks, shopping and easy access to the 407, the home is truly in a prime location. Do not miss this incredible opportunity - schedule your showing today. (id:60626)
Exp Realty
14 Senator Drive
St. Catharines, Ontario
Welcome to 14 Senator Drive. Located directly across from Power Glen Park, this beautifully updated family home offers 4+1 bedrooms and exceptional indoor-outdoor living. Inside, you'll find a well designed layout that includes a sunken family room featuring a gas fireplace, a formal living and dining room, and a bright and updated kitchen (2021) with quartz countertops, a center island, pot lighting, and stainless-steel appliances. Step out from the kitchen through garden doors onto a brand new deck that overlooks a fully fenced backyard featuring a heated saltwater pool, hot tub, and garden shed, perfect for summer entertaining. The main floor also includes a stylish updated powder room, a mudroom off of the garage, and luxury vinyl plank throughout, with stylish carpeting on the stairs. Upstairs, the spacious primary bedroom includes a walk-in closet and private ensuite. The finished basement offers a rec room, a versatile 5th bedroom, office, or workout space, along with a 3-piece bathroom and a large laundry room. This is a wonderful opportunity in a sought-after neighborhood near parks, schools, and all amenities. (id:60626)
Boldt Realty Inc.
3 Orr Street
Stratford, Ontario
Welcome to this meticulously crafted residence by Pinnacle Quality Homes, sitting on a premium corner lot in one of Stratford's most desirable neighbourhoods and offering 2500 sq ft of finished living space. The heart of the home is the open-concept kitchen, featuring stone countertops, a chic tile backsplash, and ample prep and storage space. It flows seamlessly into the dining area and living room, where a cozy gas fireplace creates a warm and inviting atmosphere. Step through the sliding doors to enjoy a wrap-around deck, perfect for summer gatherings. The fully fenced backyard includes a natural gas BBQ hookup and a relaxing hot tub, offering a private outdoor retreat for entertaining or quiet evenings under the stars. Upstairs, you'll find four generously sized bedrooms, including a spacious primary suite with a walk-in closet and a luxurious 5-piece ensuite featuring a glass-enclosed shower and an oversized soaking tub. The finished basement adds an additional 750 sq ft of living space, complete with a built-in projector, drop-down screen, and a convenient 2-piece washroom. Additional highlights include main floor laundry/mud room, a two-car garage, a private driveway, and close proximity to parks, schools, and the Stratford Agriplex, with access to community events, sports, and a weekly market. Don't miss your chance to own this exceptional home in a vibrant, family-friendly neighbourhood. Contact your REALTOR today to book your private showing. (id:60626)
Streetcity Realty Inc.
58 Zinkann Crescent
Wellesley, Ontario
Nestled in the tranquil and family-friendly community of Wellesley, this all-brick bungalow offers the perfect blend of comfort, space, and charm. Set on a generous, fully fenced lot surrounded by mature trees, this well-cared-for home provides privacy and peace of mind - ideal for children and pets alike. Step inside to discover a thoughtfully designed layout featuring 3+1 bedrooms and 3 full bathrooms. The open-concept main floor offers a seamless flow between the living room (complete with a cozy gas fireplace), the spacious kitchen, and the dining area that opens to a private backyard oasis.The primary bedroom is a true retreat, showcasing a vaulted ceiling, walk-in closet, and a luxurious ensuite with a jacuzzi tub and separate shower - your very own spa experience at home. Two additional main-floor bedrooms are bright, spacious, and perfect for family or guests. The mostly finished basement adds incredible versatility with a large rec room featuring a second gas fireplace, a full bathroom, another bedroom, and a kitchen area. With its private walk-up entrance through the garage, this space is ideal for an in-law suite or potential rental income. Step outside to enjoy your own backyard paradise, complete with an on-ground heated swimming pool and beautifully landscaped perennial gardens that bloom throughout the year. Additional highlights include a double car garage, concrete driveway, California shutters throughout, and a security camera system for added peace of mind. Located just minutes from local parks, the community center, schools, and daycare, and only a 20-minute drive to Waterloo - you'll enjoy small-town charm with city convenience. Don't miss the chance to make this exceptional home yours! (id:60626)
RE/MAX Twin City Realty Inc.
595 Yates Road Unit# 38
Kelowna, British Columbia
Experience the convenience of one-level living in this spacious standalone home in Sandpointe, ideally situated to capture afternoon sun and the soothing sounds of the backyard waterway with small rapids. Meticulously maintained, this rare home offers an excellent and versatile floor plan featuring a generous sized primary bedroom, an additional bedroom, a dedicated home office, a separate den, a formal dining room, and a formal living room—providing exceptional space for entertaining and having separate spaces to relax. The kitchen features a center island and a breakfast nook with bay windows overlooking the water. A sliding glass door from the kitchen leads to a private patio with peaceful views, perfect for grilling & dining, with an awning for shade. For added ambiance, the den has a gas fireplace. The primary bedroom offers ample space for a king-sized bed, full furniture set, a seating area, with an adjoining 4-piece bathroom. The patio provides views of the well-manicured lawns. A new furnace was installed in 2023, ensuring comfort and efficiency. This home includes a two-car garage and is located in one of Kelowna’s premier 55+ gated communities, Sandpointe. Residents enjoy an exceptional clubhouse with a games room, library, fitness center, and indoor and outdoor pools. Conveniently located in Glenmore, it's within walking distance to medical facilities, groceries, and Brandt’s Creek Greenway. Enjoy the best of Sandpointe living in this beautifully appointed home. (id:60626)
Unison Jane Hoffman Realty
236 Amity Way
Parksville, British Columbia
NEW PRICE! Prime Parksville Rancher! This beautifully maintained 3-bed, 2-bath home is set on a corner lot in a polished community. Thoughtfully designed, it offers exceptional comfort & style on one level with engineered hardwood floors throughout, vaulted ceilings in the main living area, & oversized windows that flood the space with natural light. The open-concept layout is perfect for entertaining, anchored by a chef’s kitchen featuring granite countertops, stainless steel appliances, & a walk-in pantry. It flows seamlessly into the spacious dining area & sun-soaked patio. The generous primary suite includes a walk-in closet & a spa-inspired ensuite with a soaker tub, walk-in shower, double sinks, & heated tile floors. Built in 2019, this home includes practical features such as hot water on demand, two storage units, an immaculate double car garage, & RV parking with a 30A hook up. Enjoy a private, fully fenced yard with easy-care landscaping complete with a serene pond. (id:60626)
Sotheby's International Realty Canada
58 Zinkann Crescent
Wellesley, Ontario
Nestled in the tranquil and family-friendly community of Wellesley, this all-brick bungalow offers the perfect blend of comfort, space, and charm. Set on a generous, fully fenced lot surrounded by mature trees, this well-cared-for home provides privacy and peace of mind - ideal for children and pets alike. Step inside to discover a thoughtfully designed layout featuring 3+1 bedrooms and 3 full bathrooms. The open-concept main floor offers a seamless flow between the living room (complete with a cozy gas fireplace), the spacious kitchen, and the dining area that opens to a private backyard oasis.The primary bedroom is a true retreat, showcasing a vaulted ceiling, walk-in closet, and a luxurious ensuite with a jacuzzi tub and separate shower - your very own spa experience at home. Two additional main-floor bedrooms are bright, spacious, and perfect for family or guests. The mostly finished basement adds incredible versatility with a large rec room featuring a second gas fireplace, a full bathroom, another bedroom, and a kitchen area. With its private walk-up entrance through the garage, this space is ideal for an in-law suite or potential rental income. Step outside to enjoy your own backyard paradise, complete with an on-ground heated swimming pool and beautifully landscaped perennial gardens that bloom throughout the year. Additional highlights include a double car garage, concrete driveway, California shutters throughout, and a security camera system for added peace of mind. Located just minutes from local parks, the community center, schools, and daycare, and only a 20-minute drive to Waterloo - you'll enjoy small-town charm with city convenience. Don't miss the chance to make this exceptional home yours! (id:60626)
RE/MAX Twin City Realty Inc.
3328 Dustan Street
Lincoln, Ontario
Welcome to life in a vibrant lakeside community, where you can unwind with a glass of wine or your morning coffee on the deck of the exclusive clubhouse, taking in sailboats drifting by & sunsets that never get old. Residents also have use of a private beach! Explore the Waterfront Trail-perfect for hiking, biking, or just breathing in the fresh lakeside air. With local wineries, charming fruit stands, top-notch restaurants just minutes away, everything you need is close. This isn't just a place to live-its a lifestyle. From the moment you turn onto the street, you're greeted with beautifully landscaped properties & friendly neighbours. If you've been dreaming of living near the water, where every day feels like a vacation this is your chance. This home offers 1,432 sq. ft. of main floor living, complete with main floor laundry, plus an additional 948 sq. ft. of finished basement space, ideal for hosting, hobbies, or simply spreading out. The custom kitchen features granite countertops, an extra prep area with a butcher block top, perfect for charcuterie boards & weekend entertaining. All major appliances & included, and most are recently updated: Built-in microwave/convection oven (2024), Built in oven 2024, Dishwasher (2023), Fridge a washer/dryer (2021) Enjoy the open-concept layout with the kitchen island as your center piece, designed for both function & flow. You'll find two sets of French doors-one leading to a side deck and BBQ zone, the other into a sunroom by Aztec Sunrooms, Niagara's sunroom specialists. Off the sunroom? A cedar deck with a cozy lake-view nook, perfect for morning coffees or evening wine with a book and/or good friends. The fully fenced yard features a back gate that takes you down a private path straight to the exclusive beach, so grab your kayaks or beach towels (or both!) and make the most of this lakefront lifestyle. Wineries, fruit stands, and amazing restaurants are all just minutes away. This isn't just a home. Its a lifestyle! (id:60626)
Royal LePage NRC Realty
2505 Esprit Drive
Ottawa, Ontario
The Fairbank's unique design includes a sunken family room with 11' ceilings opening to the second floor. The main floor includes a mudroom off the garage and a formal dining room ideal for hosting. Upstairs to the 2nd level you will also find 3 generous sized bedrooms including the primary bedroom with ensuite bath and walk in closet. Finished basement rec room for added space! Backing onto greenspace, no immediate rear neighbours! Avalon Vista is conveniently situated near Tenth Line Road - steps away from green space, future transit, and established amenities of our master-planned Avalon community. Avalon Vista boasts an existing community pond, multi-use pathways, nearby future parks, and everyday conveniences. December 16th 2025 occupancy. (id:60626)
Royal LePage Team Realty






