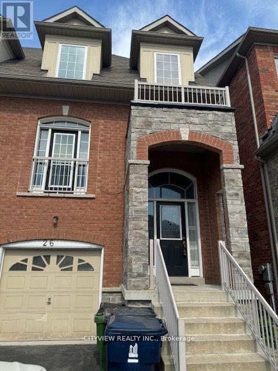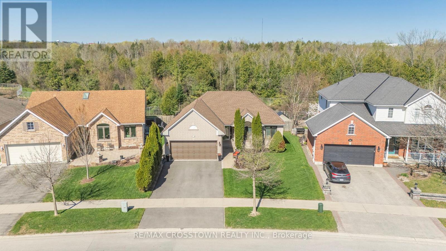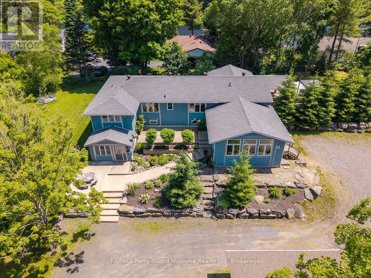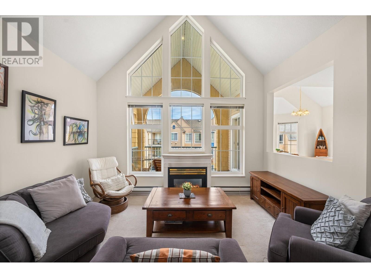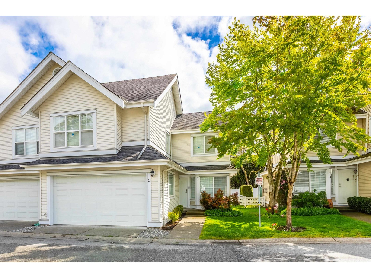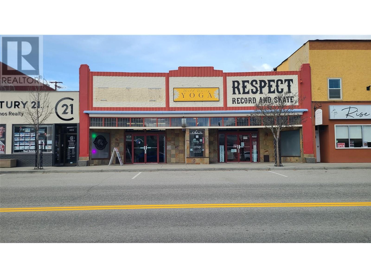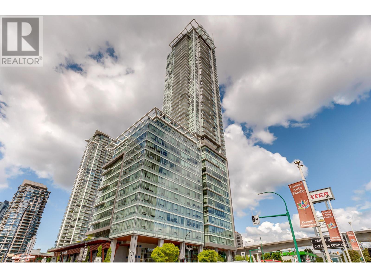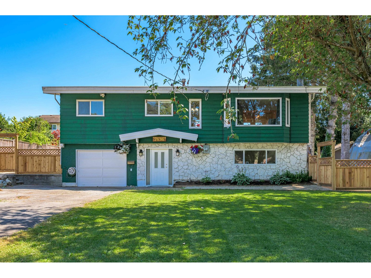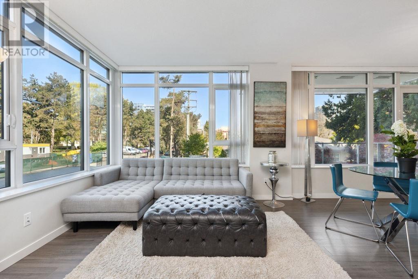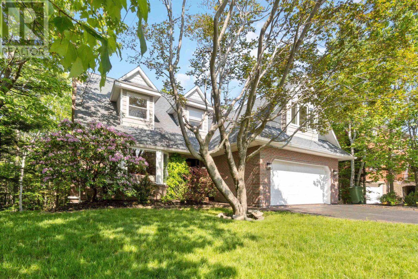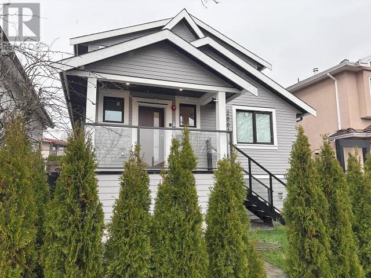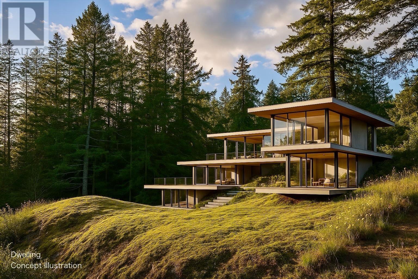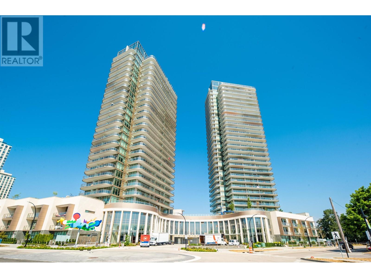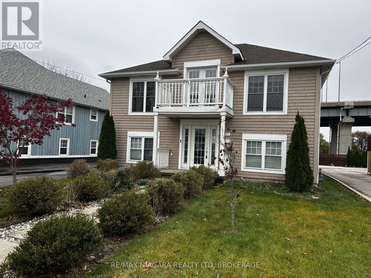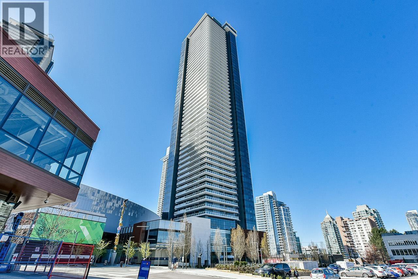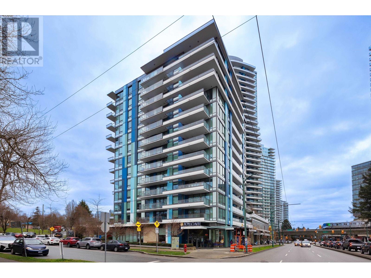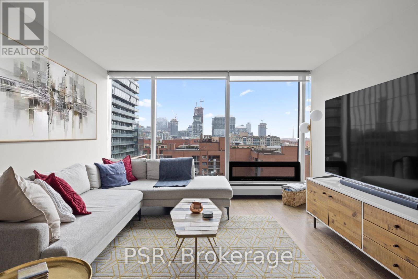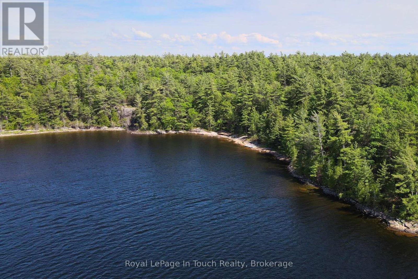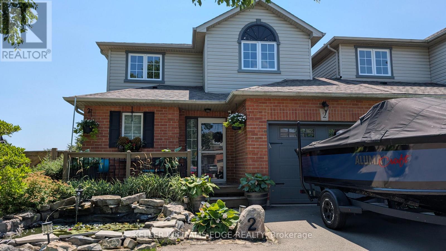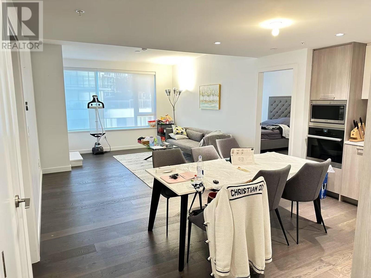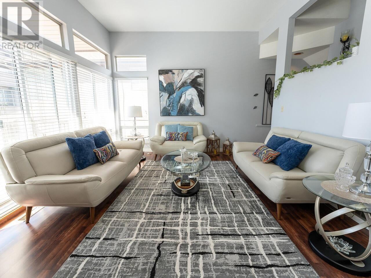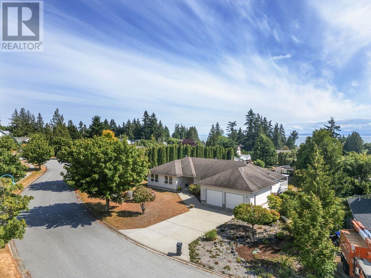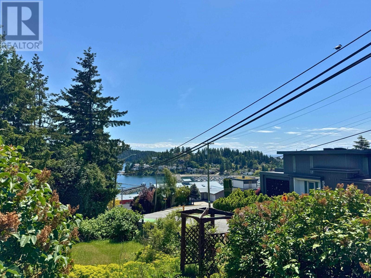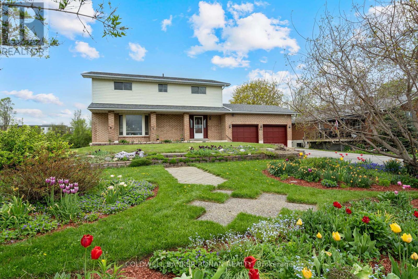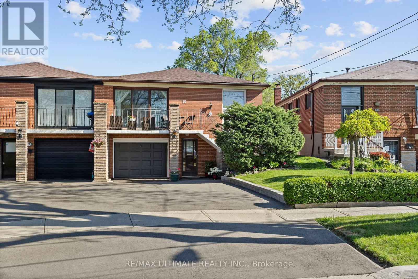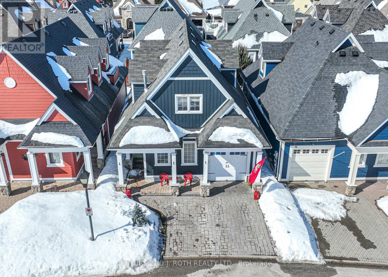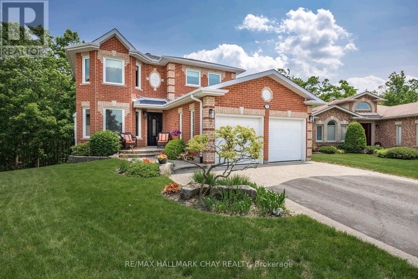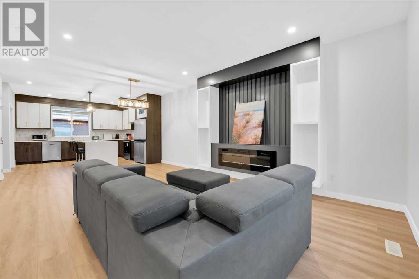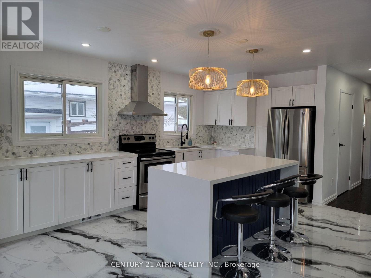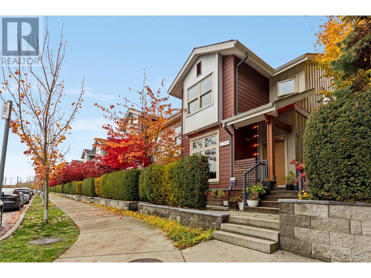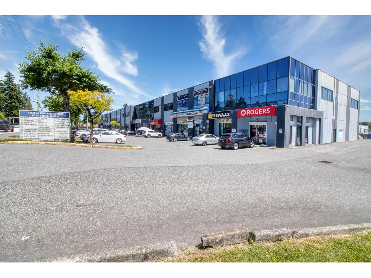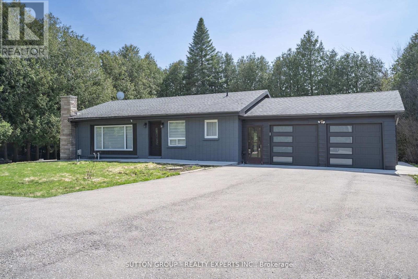26 Betty Nagle Street
Toronto, Ontario
Beautiful semi-detached home nestled in a family friendly neighborhood. Boasting over 2,200 sq. ft of living space, The open concept layout on the 2nd level features a spacious living room with juliette balcony, 2pc. washroom and kitchen with stainless steel appliances and granite counters. On the upper level, you'll find 3 good-sized bedrooms and 2 full washrooms.Has a huge deck from the kitchen The spacious primary bedroom comes complete with W/I closet & ensuite bath. The basement is fully finished and includes a 4pc. washroom, and a rec that is currently rented as a separate suit. The rent is 1900 per month. The seller or the sellers agent does not warrant the legality of the basement apartment . This home is conveniently located minutes to HWY 401, public transit, schools, parks, and amenities. (id:60626)
Cityview Realty Inc.
40 Country Lane
Barrie, Ontario
Look no further, this is the bungalow you've been waiting for. Well cared for and ready to move right in. Almost 1600 finished livable square feet. 3 bedrooms and 2 full bathrooms on the main level with 1 bedroom and 1- 3pc bathroom with walk in shower in the basement. Very private, fully fenced back yard with no neighbours behind. Backs onto Lovers Creek and pond. This backyard is a must see in person. A hidden gem for Barrie. Only minutes away from every amenity. You will love birdwatching or just unwinding and taking in the soothing sounds of nature right from your backyard. Keeping up the yard work is a breeze with a property this size. All windows and patio doors on the main floor have been updated. New dishwasher and freshly paved driveway in 2024. Hardwood and ceramic floors. Natural gas stove and quartz counters in the kitchen. Walkout from the dining area to a 3 season sunroom. Owned water softener. Furnace recently serviced and in good working order. Roof is good too. The list goes on. Book a showing now and see for yourself what this one has to offer. (id:60626)
RE/MAX Crosstown Realty Inc.
9 Addie Street
Parry Sound, Ontario
Welcome to 9 Addie Street, situated on a double wide immaculately landscaped mature lot with plenty of space throughout this impressive property and river views. Enjoy a spacious open concept design home which is great if you have a large family or host gatherings for family and friends. The primary bedroom is complimented with a large primary en-suite bathroom and a large walk in closet. Vaulted ceilings with plenty of windows and hardwood floors give this home a bright airy feel while at the same time a cozy family environment with its warm tones. There is a large kitchen, dining room, family room, sun room and bonus room off the kitchen with laundry and plenty of storage and space. A separate basement apartment with its own front door as well as access from inside the home if desired. The basement apartment/in-law suite has been run as an Airbnb generating $38,000 annually but can generate more if sought after. Relax and unwind year round in your hot tub with electronic metal cover that is controlled from inside the home. The large deck or fire pit in your very own private backyard oasis completes this amazing home. Only minutes from Yvonne Williams public park you'll enjoy even more green space, fishing riverside and access to the river which is a boater's/kayaker's/canoeist's dream. There is room for a second garage on this large property and currently has a heated/insulated two car garage. Located on a quiet street in the town of Parry Sound, this home offers many experiences creating opportunities for family memories in the years to come. (id:60626)
RE/MAX Parry Sound Muskoka Realty Ltd
952 Walfred Rd
Langford, British Columbia
Amazing Value in this bright and spacious 4bed, 4bath, 2200+ sq.ft. home with an income suite! This home has undergone numerous updates, incl gas, a new roof (2021), new appliances, fresh paint and new carpets (2024). The main floor boasts fantastic views, a high-quality kitchen with stainless steel appliances, incl gas stove and ample cabinet space, combined dining and living area with a gas fireplace. You'll also find a deck leading to the backyard via stairs, a 2-piece bath, and a laundry room. Upstairs, there are 3 generous bedrooms, incl a spacious primary with a 3-piece ensuite and walk-in closet, plus a 3-piece main bathroom. The lower level features a bright 1-bedroom in-law suite with its own laundry. Additional perks include parking, a sunny fenced backyard perfect for kids and pets. Family friendly community close to great schools, parks, lakes, sport amenities and shopping. (id:60626)
Sotheby's International Realty Canada
301 5555 13a Avenue
Tsawwassen, British Columbia
The Campton in Windsor Woods- Prepare to be amazed by this 1,786 sq.ft. penthouse, one of the largest and most exclusive condos in Tsawwassen! Situated in this well run complex, it boasts unbeatable lagoon views, incredible privacy with no one above, and natural light pouring in from windows on three sides. The spacious loft overlooks the grand living room and offers endless possibilities as a den, office, or extra bedroom. Step out onto your private, covered balcony with eastern exposure, perfect for morning coffee. Just a short walk to everything, including shops, restaurants, and transit, plus two parking spots and a double-sized locker. This rare opportunity to own a one-of-a-kind home in a well-maintained, pet-friendly building won´t last long! Open House: Sunday, July 20th from 2-4pm (id:60626)
Royal LePage Regency Realty
21 17097 64 Avenue
Surrey, British Columbia
Welcome to KENTUCKY! This charming 3 bed, 3 bath townhome offers a fantastic layout! Stay cool all summer long with the AC! Upstairs features 3 generously sized bedrooms, offering comfortable private retreats. The main floor boasts a bright and airy living room enhanced by lofted ceilings, creating a sense of spaciousness. Just off the kitchen, discover a versatile room ideal as a den, home office, or formal dining area - the choice is yours! The possibilities continue in the unfinished basement, a blank canvas ready for your creative touch. Imagine the perfect rec room, gym, or extra living space tailored to your unique needs. Enjoy the peace and quiet of the cedar-lined backyard, a truly private oasis. Plus, benefit from the peace of mind knowing a new roofing project has been approved (id:60626)
Homelife Benchmark Titus Realty
40 Country Lane
Barrie, Ontario
Look no further, this is the bungalow you’ve been waiting for. Well cared for and ready to move right in. Almost 1600 finished livable square feet. 3 bedrooms and 2 full bathrooms on the main level with 1 bedroom and 1- 3pc bathroom with walk in shower in the basement. Very private, fully fenced back yard with no neighbours behind. Backs onto Lover’s Creek and pond. This backyard is a must see in person. A hidden gem for Barrie. Only minutes away from every amenity. You will love birdwatching or just unwinding and taking in the soothing sounds of nature right from your backyard. Keeping up the yard work is a breeze with a property this size. All windows and patio doors on the main floor have been updated. New dishwasher and freshly paved driveway in 2024. Hardwood and ceramic floors. Natural gas stove and quartz counters in the kitchen. Walkout from the dining area to a 3 season sunroom. Owned water softener. Furnace recently serviced and in good working order. Roof is good too. The list goes on. Book a showing now and see for yourself what this one has to offer. (id:60626)
RE/MAX Crosstown Realty Inc. Brokerage
6222 Main Street
Oliver, British Columbia
Exceptional opportunity to own a well-maintained 7,500 sq. ft. commercial building in the heart of Oliver, BC! Situated on Highway 97, this high-exposure property features approximately 6,000 sq. ft. of rentable space with multiple stable tenants on long-term leases. Extensively updated over the past decade; upgrades include rooftop HVAC units, split AC, electrical, plumbing, and roofing. With a strong tenant mix and a cap rate over 6%, this is a solid investment in a growing community. Don't miss this chance to own a turnkey commercial asset in Canada’s Wine Capital! (id:60626)
RE/MAX Wine Capital Realty
2206 4485 Skyline Drive
Burnaby, British Columbia
Welcome to Altus at the SOLO District, built by BOSA! This beautiful 2 bed / 2 bath CORNER unit has Panoramic views of the Vancouver City Skyline, BC Place, the Mountains and the Water with floor to ceiling windows! NE Facing with geothermal and A/C will provide cooler summers and warmer winters! Beautiful SS appliances with gas cooktop. Bedrooms are on opposite ends of the unit for maximum privacy. Home also features a large balcony overlooking the entire city and valley. There are 3 different levels of beautiful amenities including massive rooftop deck, professional grade gym, BBQ pit, full kitchen, and a 5,000 square foot rooftop club room. Excellent location steps from the skytrain, Whole Foods, Starbucks and the Amazing Brentwood Mall! 1 parking and 2 storage lockers included! (id:60626)
Royal LePage - Wolstencroft
7636 Horne Street
Mission, British Columbia
Updated, Family Home on 75x149ft Fully usable, Level lot in an awesome location with a nice 4 bedroom, 2 bath, solid Home. Fully renovated kitchen with new cabinets, quartz countertops and huge island. Very spacious great room with combined kitchen, dining and living room. Beautifully upgraded 5piece main bath with all new fixtures and tile, new paint throughout. Upgraded flooring, doors and windows and central Air-conditioning with a heat pump. French doors leading to your large deck overlooking your, fully fenced , low maintenance, HUGE back yard. Lots and lots of room for your family and friends and all your toys. Room to expand. This is a solid home and a solid, long term, investment for the discerning buyer. CALL NOW (id:60626)
Homelife Advantage Realty (Central Valley) Ltd.
50 2733 E Kent Avenue North
Vancouver, British Columbia
RIVERSIDE GARDENS - RARE OFFERING. A south facing, 3 large beds, 2 bath Townhouse all on one level! Extensive renovation in 2016 and substantial exterior building upgrades recently completed. Serene Fraserview location steps away to tennis courts, playground and numerous trails along the Fraser River waterfront . Terrific selection of shops and restaurants close by at Town Centre. Ample sized outdoor patio areas both at front and back. Comes with 2 parking stalls, storage locker, gas fireplace and bonus in-suite storage. Has the feel of a one level rancher style house. (id:60626)
Homeland Realty
203 7328 Gollner Avenue
Richmond, British Columbia
With over 1,000sf this 2 bed 2 bath located in Carrera by Polygon is the perfect location, offering the conveniences of Richmond Centre yet surrounded by the calm natural setting of Minoru Park. A BRIGHT & QUIET suite has all the bells and whistles! THE PERFECT LAYOUT - bedrooms on opposite ends, open concept kitchen and a designed area for dining & living. Laminate flooring throughout, a high end appliances; Bosch. A spacious bathrooms with marble flooring and GREAT sized balcony. Clubhouse amenities include a fitness studio and an outdoor whirlpool, a social lounge with a wine-tasting pavilion & wine locker. Steps to Minoru park, Richmond Center, Skytrain station, library, swimming pool, and schools. Richmond Secondary school catchment. (id:60626)
Oakwyn Realty Ltd.
47 Rockhaven Drive
Halifax, Nova Scotia
Beautiful 5 bedroom home nestled in the heart of a coveted neighborhood of Clayton Park. This delightful two-storey residence welcomes you with open arms. From the moment you step through the door, the warm ambiance and thoughtful design of this home become evident. So much to tell - this home caters to both family and guest needs. The well-appointed layout includes a large oak kitchen with a convenient island, perfect for culinary adventures, casual dining, four bedrooms, primary with ensuite, three more good sized bedrooms and full bath. Current den/office can be converted to a 5th bedroom. Unfinished lower level awaits your finishing touches. Home freshly painted, updated ensuite, new fridge 2024. With all the essentials in place, it's ready for you to move in and start enjoying the comforts of home. Just minutes away from Dartmouth, Downtown Halifax, or Bedford, this location offers the perfect blend of suburban tranquility and easy access to all amenities. NOTE: Seller is a licensed Realtor with NSREC. (id:60626)
RE/MAX Nova (Halifax)
2881 E Georgia Street
Vancouver, British Columbia
WOW!! Prime East Vancouver single unit in tri-plex . Quality built. It is a top floor 2 storey unit on the front side. Features include beautiful engineered hardwood flooring throughout, glass railings to further enhance the open feel, vaulted ceilings, shared stacker laundry, open concept kitchen and formal area with luxury finishes. Main floor layout offers kitchen with marble counters, smooth arborite cabinets, separate bedroom. and a 2pc bath. Upper floor offers 4pc main bath, large bedrooms with vaulted ceilings, primary bedroom with 4pc ensuite. The home has all the modern connections; radiant in-floor heating, smart home technology, tankless hot water, A/C. The unit is rented to 3 separate tenants each with dedicated bedrooms, cupboards space. Mixed rental agreements in place. (id:60626)
Royal LePage West Real Estate Services
831 Windjammer Road
Bowen Island, British Columbia
Nestled at the property´s upper elevation, the flat, unblasted build site captures gorgeous sunset views in a private, peaceful setting. This sun-filled 1.5-acre lot on Bowen´s desirable west side offers great potential. The lower portion naturally suits a guest house, workshop, or RV/boat storage. Utilities are in place: municipal water, 400 amps of power & internet to the build site-saving time, money & effort. Thoughtfully cleared with care for the natural environment, the site is set 400´ from the road. Features include exposed granite rock, bluffscape grasses, rainforest moss, mature trees & a striking water feature. Located in a quiet, family-friendly neighbourhood, just steps from a park and three beaches. GST applies. (id:60626)
One Percent Realty Ltd.
278 Lincoln Street
Welland, Ontario
Well Established Variety Store with Bldg on High Traffic Road in Welland, High Volume Sales and Extra Income Lotto 2800 ATM 600, High Profit Margin and Good Income, 3 Beds Apt upstairs, Same owner for 5yrs, Now Retiring, Perfect for family business (id:60626)
Right At Home Realty
2706 5333 Goring Street
Burnaby, British Columbia
ETOILE by Millennium - Modern Luxury Condo located in Brentwood Area. Features 2 Bedroom/2 Bath + Den, 361 sf Wrap-Around Balcony for entertaining. This SOUTH facing corner unit offers stunning views overlooking MetroTown and Baker Mountain. Open Layout 9´ ceilings spacious living room, Waterfall kitchen island, premium Bosch appliances, central air-conditioning. With over 37,000 sf Resort Style Amenities including Fitness Centre, Lounges, BBQ, 50' Pool, Hot Tub, Steam Rooms, Wellness Garden path and Kids Playground area. Central location with minutes to Holdom Skytrain station, Amazing Brentwood Town Centre, Shopping, Restaurants and Burnaby Lake Regional Park. Open house Sat. 2:00 to 4:00 p.m.. May 24th, 2025 (id:60626)
Nu Stream Realty Inc.
811 - 19 Bathurst Street
Toronto, Ontario
*Welcome To The Lakeshore! One Of The Most Luxurious Buildings At Toronto's Waterfront! This Stunning 3 bed, 2 bath has Very functional layout W/Floor to Ceiling Windows*Modern Open-Concept Kitchen With W/Pot Lights, Under-Cabinet Lighting, B/I Appliances and Organizers, Engineered Quartz Countertop & Marble Backsplash*Custom Roller Shade Window Coverings, Contemporary Bathrooms W/Marble Wall & Floor Tile & Designer-Cabinetry*Access to over 23,000 Sqft of Hotel-Style Amenities Including 24 Hr Concierge, Indoor Pool, Sauna, Hot Tub & Spa, Gym, Yoga, Pet Spa, Outdoor Lounge, Playground, Party Room W/Kitchen, Karaoke & Theatre*Steps To The Lake, Billy Bishop Airport, Restaurants, Shopping, Financial/Entertainment District, Parks, Schools, Sports Arenas & More! Easy Access To Highway/TTC. (id:60626)
Exp Realty
1056 Beach Boulevard
Hamilton, Ontario
Stunning Waterfront Living, your dream partial waterfront oasis! This beautifully updated home offers partial lake views, modern comforts, and an enviable beachside lifestyle. Located along the serene shores of Hamilton Beach, this property combines a unique charm with easy access to city amenities and nature alike. Wake up to stunning sunrises over Lake Ontario every day. Enjoy the calming waves from your front porch or take a leisurely walk along the shoreline.Featuring an open-concept layout with high ceilings, large windows, and stylish finishes, this home seamlessly blends elegance with comfort. Gourmet Kitchen perfect for entertaining, the kitchen boasts sleek cabinetry, and ample counter space for your culinary adventures. Retreat to cozy bedrooms, each designed with relaxation in mind and ample storage. The spacious yard offers opportunities for gardening, lounging, and enjoying beach life in the comfort of your backyard. This home provides the perfect balance of tranquility and convenience, with easy access to Hamiltons vibrant downtown, parks, and trails. Embrace a lifestyle where every day feels like a vacation. ** This is a linked property.** (id:60626)
RE/MAX Niagara Realty Ltd
333 George Street
Sydney, Nova Scotia
Introducing an exceptional opportunity to acquire a prime commercial building located on one of the main streets of downtown Sydney, offering unparalleled visibility and accessibility. This fully occupied property boasts a diverse group of high-quality tenants, ensuring a steady income stream and making it a fantastic investment. The building has been meticulously maintained by the current owner, reflecting a commitment to excellence and tenant satisfaction. With 28 dedicated parking spots available at the rear, convenience is a key feature for both tenants and their customers. Notably, the current asking price presents an impressive cap rate of over 10 percent, underscoring the property's potential for strong returns. Don't miss out on this remarkable investment opportunity in a vibrant and bustling urban environment! (id:60626)
Coldwell Banker Boardwalk Realty
28 Graydon Drive
Mount Elgin, Ontario
For more info on this property, please click the Brochure button. Beautiful three car garage country bungalow with two primary bedrooms each with walk-in closet and a walkout basement. Beautiful gardens surround the home. Exterior is brick and stone, and large driveway features interlocking brick. The main floor features an open-concept kitchen, dining living room, two bed/two bath and oversized deck for entertaining or relaxing. Large living room windows look out over a tree-lined backyard. The large, finished basement features a large living space, 2nd primary bedroom, custom home office and bath with separate entrance. A spare unfinished room allows for potential to add a 2nd kitchen and dining space for in-law potential, a playroom or small home theatre if desired. The backyard is designed to relax with a large patio, gardens and hot tub. Many updates including refinished flooring (25), freshly painted (24), updated kitchen counters and lighting (24), fridge (25), dishwasher (24), dryer (24), washer (23). Lovely country living only minutes from the 401. (id:60626)
Easy List Realty Ltd.
569 Murray Meadows Place
Milton, Ontario
Absolutely Stunning 3 Bedrooms & 4 Washrooms Townhouse With Finished Basement with Rec Room And Den and 3PC Washroom Plus More Space To Make Kitchen!! Open Concept Layout. 9ft Ceilings On The Main Floor, Pot Lights & Hardwood On The Main Floor. Good Size Kitchen S/S Appliances. Quartz Countertop, Backsplash And Breakfast Bar. Freshly Painted Throughout The House!! Brand New Broadloom on 2nd Floor ( 3 Bedrooms, Hallway & Staircase). Master With Huge W/I Closet And A Second Closet, 4Pc Ensuite! 2nd Floor Laundry. Interlocking On The Front Of The House & Huge Deck In The Backyard. Brand New Carpet !! (id:60626)
Century 21 Green Realty Inc.
3501 4510 Halifax Way
Burnaby, British Columbia
Welcome to The Amazing Brentwood. Breathtaking 180 degree views of Downtown Vancouver, Burrard Inlet. Magnificent 2 Bedroom + Den, 2 Bathroom, with a huge wrap-around covered balcony, this suite has it all. Open intelligent layout combined with a timeless design creates a home to enrich your daily life. Landmark location in Burnaby being situated on top of the shopping centre, you are just steps from world class amenities including walkable boulevards, fine dining, cafes, cinemas, flagship shops, and much more. Over 15,000 sqft. of 5 star amenities include: 24 hour concierge, fitness centre, business centre, guest suites, entertainment rooms, terrace garden, music & game room, social lounge, and yoga studio. 1 Parking & 1 Storage included. (id:60626)
Sutton Group-West Coast Realty
402 8238 Lord Street
Vancouver, British Columbia
Experience the epitome of urban living in this stunning 2-bed, 2-bath residence in South Cambie Village. The thoughtfully designed layout features high ceilings and contemporary wide-plank laminate flooring throughout. The gourmet kitchen boasts a gas cooktop, integrated refrigerator, and dishwasher-ideal for any home chef. Enjoy year-round comfort with the high-efficiency heating and cooling system. The expansive primary bedroom includes a walk-through closet with built-in organizers and an ensuite bathroom-a perfect retreat. Step onto the spacious balcony overlooking Ash Park or relax on the rooftop terrace with a BBQ area, lounge, play area, and garden. Residents enjoy access to a fitness center, a party room, a guest suite, and concierge services. Ideally located just minutes from YVR and steps from the SkyTrain, theatres, shopping, and dining. (id:60626)
Macdonald Realty
1103 - 30 Wellington Street E
Toronto, Ontario
Discover urban elegance in this beautifully renovated condo, offering nearly 1,200 square feet of bright and open living space with a brilliantly intuitive layout. Awaken to serene and expansive sunrise vistas spanning across every principal room a priceless and panoramic luxury that elevates every day. The sleek, modern kitchen will inspire your culinary spirit with stainless steel appliances, abundant cabinetry, ample counter space, and a wine fridge for your finest. The spacious living and dining areas are perfect for entertaining friends and family or, simply unwinding in private. The contemporary bathroom revitalizes daily routines with a massive walk-in shower and its rainfall feature. Every room is generously proportioned, blending style with smart and functional storage, complete with a large laundry room. With parking and locker, all your needs are met. The Wellington is an exceptionally managed building with a warm, 24-hour concierge team that is on a first-name basis with every resident. Premier amenities include a fully-equipped fitness centre, ball court, indoor heated pool, hot tub, sauna, tanning booth, theatre space, and a stylish party and billiards room. Major recent improvements include common areas, garage parking, and window cladding, ensuring an all-around polished feel and pride of ownership. Eminently located alongside both the vibrant Financial District and charming Old Town Toronto. Stepping out your front door, you're greeted by the beloved Berczy Park Dog Fountain. Strolling towards the St Lawrence Market, you're surrounded by the city's most celebrated ensemble of architecturally iconic heritage landmarks. Shopping, restaurants, and entertainment are all top-shelf. This is a walking, biking, and transit paradise, all within 5 minutes of Union Station, the Gardiner, the DVP, Waterfront trails, and the Toronto Island Ferry. This is the one that truly has it all skyline prestige, modern luxury, and historic vintage. (id:60626)
Psr
Lot J Island 1810
Georgian Bay, Ontario
Located about 15 minutes from marinas and the hustle and bustle of Honey Harbour, this property boasts the ultimate in privacy with 858' of shoreline and almost 6 acres of land. The Cognashene area of Georgian Bay is highly sought after and is home to many wonderful executive vacation homes and summer retreats. You'll love the westerly views from your building site and the deep water docking area where you can keep your boat and toys. There's also some shallow entry shoreline for younger swimmers. If you are interested in winter activities, there are snowmobile trails nearby and some excellent trails. Come see what the area has to offer. (id:60626)
Royal LePage In Touch Realty
2 Bronte Court
Hamilton, Ontario
Some houses check boxes. Others feel like home before you've even taken off your shoes. 2 Bronte Court is where kids grow up, birthday candles get blown out, and Sunday mornings start with coffee and cartoons. After 16 years of laughter, late-night chats, and backyard barbecues, the owners are ready to pass the keys to the next family who'll fill these walls with love. Inside, this home was designed for real life. The foyers built-in cubbies keep backpacks and soccer cleats in check. The kitchen? It's the heart of the home, with deep storage drawers (because who doesn't have too many water bottles?), a breakfast bar for rushed mornings, and sliding doors to the backyard, perfect for sneaking out with your coffee before the kids wake up. With three bedrooms upstairs and a fourth in the finished basement, there's room for everyone, whether kids who need their own space or guests who never want to leave. Four bathrooms mean no more morning lineups (because no one likes waiting while someone perfects their hair). The primary suite has a walk-in closet and ensuite, while the other bedrooms share a bright, updated bath. No carpet because kids and pets happen. Downstairs, the finished basement is ready for whatever you need: a movie room, playroom, or teenagers' escape. The extra bedroom is perfect for in-laws or overnight guests, and a 2-piece bathroom adds extra convenience. Outside, the backyard is built for memories, with a two-tiered deck, gazebo, and fenced yard so the dog can run while you relax. Out front? A koi pond that's both a conversation starter and a little zen moment before stepping inside. The owners fell for the layout, ensuite, and yard. But what they're leaving behind is more than a house, it's the place where they've created lasting memories, quiet evenings, and countless special moments. Now, it's ready for its next chapter. Maybe with you. (id:60626)
Keller Williams Edge Realty
1010 8160 Mcmyn Way
Richmond, British Columbia
NO GST! AC available! VIEWSTAR TOWER J. The landmark waterfront project in Downtown Richmond. This HUGE 1085 SQFT 2 Bed 2 Bath+Den East facing unit has all the high end features: Miele appliances, engineered laminate floors, Nest AC and gorgeous garden view. You are steps away from the new Capstan skytrain stations, Yohan Centre, Osaka Supermarket, banks, restaurants and more. There are also world-class amenities for you to use including indoor swimming pool, gym, entertainment room, music room, lounge, reading room, roof garden, planting pots, and lots of outdoor area. Easy access to Vancouver, Hwy 99, and YVR airport. Don't miss on this one! (id:60626)
RE/MAX Crest Realty
66 5380 Smith Drive
Richmond, British Columbia
A townhouse that feels like a house! They don´t build them like this anymore! With close to 2,000 sq.ft. of living space, this rarely available gem features 3 spacious bedrooms, a private garage, tons of storage, and yard space-perfect for a growing family. Just steps to Hamilton Elementary, the community centre, and park, and minutes from Walmart and more. Lovingly maintained with numerous upgrades over the years, this is the ideal blend of comfort and convenience. And, it's an end unit for extra privacy. Book your showing today! Open House Sat 4/12 and Sun 4/13 (id:60626)
Exp Realty
6381 Homestead Avenue
Sechelt, British Columbia
Welcome to this charming rancher with 3 oversized bedrooms, 3 bathrooms, and effortless one-level living w/peekaboo a view of the island. This house is designed to host, with two generous sized living spaces, an eat-in nook & an additional living space attached to the kitchen. Down the hall, you´ll find a convenient powder room plus two full baths. A generous mudroom leads straight to your double garage, and just outside, over 1400sf of storage & crawlspace you can walk into.The back garden is a little slice of paradise, with roses, mature trees, and a deck that was made for enjoying the sunsets. With plenty of sun, just about anything will grow back here. Whether you're downsizing or growing your family, this space makes life easy. This is home - and it has everything! (id:60626)
RE/MAX Select Properties
Stilhavn Real Estate Services
547 N Fletcher Road
Gibsons, British Columbia
ATTENTION INVESTORS, BUILDERS & DEVELOPERS! This exceptional opportunity at 547 North Fletcher Rd in Lower Gibsons offers a stunning development lot zoned RM-1, ideal for townhouses or condos. With breathtaking views of the ocean, marina, and Keats Island, this property provides the potential to live in or rent out the existing home while planning your future development. Enjoy a prime location just a 3-minute walk to "Lower G," with charming restaurants, cafes, breweries, shopping, marina and the scenic boardwalk. Easy access to transit, schools, and the ferry terminal adds to the convenience. The true value lies in the land itself. Visits are by appointment only. Don't miss out on this golden opportunity! *All development inquiries should be directed to the Town of Gibsons. (id:60626)
Royal LePage Sussex
15 Barnesdale Avenue N
Hamilton, Ontario
ATTENTION INVESTORS & MULTIGENERATIONAL BUYERS! OVER $250,000 IN RENOVATIONS COMPLETED IN 2024 MAKE THIS 2.5 STOREY DETACHED BRICK HOME A RARE OPPORTUNITY IN HAMILTON'S VIBRANT STIPLEY NEIGHBOURHOOD. OFFERING THREE SELF-CONTAINED LIVING AREAS, EACH WITH A PRIVATE ENTRANCE, KITCHEN, BATHROOM, AND LAUNDRY. THIS VERSATILE PROPERTY IS IDEAL FOR EXTENDED FAMILIES OR THOSE EXPLORING MULTI-UNIT LIVING WITH POTENTIAL INCOME UPSIDE. UPGRADES INCLUDE: NEW ROOF(2024), FASCIA, SOFFITS, EAVESTROUGHS, ALL WINDOWS, 2 KITCHENS. 3.5 BATHROOMS, ELECTRICAL, PLUMBING, HVAC WITH OWNED FURNACE AND CENTRAL HEAT PUMP, RENTED TANKLESS WATER HEATER, FRESH INTERIOR/EXTERIOR PAINT, AND A FULL SUITE OF 2024 APPLIANCES (3 FRIDGES, 3 STOVES, 3 DISHWASHERS, 3 MICROWAVES, 3 WASHERS, 3 DRYERS). ALSO INCLUDES 4 CAR TANDEM PARKING. APPROX 2234 SQ FT OF FINISHED LIVING SPACE (1736 ABOVE GRADE + 498 FINISHED BASEMENT, AS PER MLS) CONFIGURED WITH THREE SELF-CONTAINED LIVING AREAS. IDEAL HOME BASED BUSINESS OPPORTUNITY; INQUIRE WITH CITY OF HAMILTON FOR PERMITTED USES. LOCATED IN ONE OF HAMILTON'S MOST WALKABLE AND CONNECTED NEIGHBOURHOODS, JUST STEPS FROM OTTAWA STREET'S VIBRANT RETAIL STRIP, KNOWN FOR ITS ANTIQUE SHOPS, FRESH MARKETS, CAFES AND RESTAURANTS. WALK TO GAGE PARK, THE BERNIE MORELLI RECREATION CENTRE AND TIM HORTON’S FIELD, OR EASILY ACCESS SCHOOLS, PLAYGROUNDS, PUBLIC TRANSIT, AND EVERYDAY ESSENTIALS. QUICK ACCESS TO THE 403, RED HILL PARKWAY, AND GO TRANSIT MAKE THIS AN IDEAL LOCATION FOR BOTH COMMUTERS AND LONG-TERM RESIDENTS. WHETHER YOU'RE ACCOMMODATING A LARGE HOUSEHOLD OR CONSIDERING FUTURE INCOME POTENTIAL, THIS HOME DELIVERS FLEXIBILITY IN A GROWING, HIGH-DEMAND AREA. (id:60626)
Royal LePage State Realty Inc.
62 George Street E
Clearview, Ontario
Welcome to 62 George Street! Located in the charming Village of Creemore,this property boasts stunning views and offers a perfect blend of tranquility and convenience. This massive lot features an impressive frontage of 75 feet and a depth of over 200 feet, providing ample space for outdoor activities and entertaining. The spacious interior of the house comprises five bedrooms and two bathrooms, making it ideal for large families or guests. Maple hardwood floors on the main level of the home add warmth and elegance to the living spaces. Abundant storage solutions ensure that all your belongings are organized and easily accessible. The property includes beautiful perennial flower gardens and herb gardens with a retaining wall, adding to its picturesque appeal. There are two garden sheds available for additional storage and gardening tools. The property has undergone significant upgrades including a replaced roof, central air conditioning system and furnace. It is also equipped with a new Generac generator, a new high-efficiency hot water heater and a new water conditioner. The property is within walking distance to a vibrant community, artisanal shops, cozy cafes, acclaimed restaurants, and a thriving farmers market. The location offers the best of both worlds: a peaceful retreat with the convenience of nearby amenities. Whether you're starting a new chapter in your life or seeking a peaceful place to retire, 62 George Street is sure to meet your needs. The property offers privacy with no neighbors behind, in front, or on the west side, ensuring a quiet and serene living environment. Come and experience the charm and beauty of this exceptional property in the Village of Creemore. It's more than just a home; it's a lifestyle waiting for you to embrace. (id:60626)
Coldwell Banker Ronan Realty
105 - 12 Gandhi Lane
Markham, Ontario
Rare Luxury Suite at Pavilia Towers, features 2 Bed + Den, 2.5 Bath. Discover upscale living in this rare, spacious 1096 sq ft unit ideally located at Highway 7 & Bayview in the heart of Markham. This bright, well-designed suite features two generously sized bedrooms, each with its own private ensuite bathroom, plus a large enclosed den perfect as a home office or third bedroom. Highlights include: Modern kitchen with quartz countertops and high-end built-in stainless steel appliances. Separate laundry room with additional storage.Guest powder room for added convenience.Open-concept layout with ample natural light and premium finishes throughout.Building Amenities: Enjoy resort-style living with access to an indoor pool, fitness centre, rooftop garden, library, pool & ping pong room, 24-hour concierge, guest suites, and ample visitor parking.Unbeatable Location: Steps to Viva transit, minutes from Langstaff GO Station and Richmond Hill Centre Bus Terminal. Close to top-ranked schools and popular plazas including Golden Plaza, Jubilee Square, Commerce Gate, and Times Square. Quick access to Hwy 407 (3 mins) and Hwy 404 (5 mins).Perfect for professionals, families, or investors seeking luxury, space, and convenience in one of Markhams most desirable communities. (id:60626)
RE/MAX Niagara Realty Ltd
103 Royal Palm Drive
Brampton, Ontario
Situated on a rare, oversized corner lot in the desirable Heart Lake East community, this 3-bedroom home offers exceptional versatility. The finished basement, complete with a separate side entrance, presents an ideal setup for multi-generational living or future in-law suite potential. The inviting family room offers a warm and comfortable space to unwind, while the separate dining area is adjacent to the open kitchen perfect for hosting guests. The updated kitchen includes stainless steel appliances, ample cabinetry, and direct walk-out access to a backyard retreat. Start your mornings on your private deck, overlooking the heated in-ground pool and mature trees, designed for serene and secluded living. Upstairs, the generous primary bedroom includes his-and-her closets, with two additional well-appointed bedrooms down the hall. Thoughtful touches continue with custom attic access offering an impressive 14x21 ft of additional storage space. The fully finished lower level expands your living space and is easily accessible through the separate side entrance, providing flexibility for extended family or potential suite conversion. Conveniently located near Highway 410, schools, shopping centres, parks, and all essential amenities, this home delivers both comfort and convenience in one of Bramptons most established neighbourhoods. Don't miss your chance to make it yours! (id:60626)
One Percent Realty Ltd.
19 Debby Court
Toronto, Ontario
This 3 bedroom semi-detached gem on a cul-de-sac street is brimming with potential and ready for your personal touch and love. Whether you're a first-time buyer with vision, savvy investor, or someone looking to create your dream home, this is the perfect canvas. The home features a functional layout, spacious 3 bedrooms, and plenty of natural light throughout with separate entrance to the basement and Good size yard with lots of potential. Nestled in a family-friendly neighbourhood with schools, parks, and transit nearby, this is your chance to get into the market and make something truly your own. This bungalow is conveniently located close to Highways 401 and 400, TTC, Weston GO Station/UP Express, Pelmo Park. Don't miss out on this fantastic opportunity! (id:60626)
RE/MAX Ultimate Realty Inc.
12823 Mclarty Place
Summerland, British Columbia
Welcome to 12823 McLarty Avenue – Your Slice of Serenity in Summerland’s Deer Ridge Nestled in the heart of the highly sought-after Deer Ridge neighbourhood, this beautifully updated 4-bedroom, 3-bath home offers the perfect balance of comfort, nature, and convenience. Surrounded by the tranquil beauty of Summerland, and just steps from the hiking and biking trails of Cartwright Mountain, this is a dream home for outdoor enthusiasts and those seeking peaceful living. Step inside and discover a bright, open layout with tasteful updates throughout. The heart of the home features modern stainless steel appliances, a spacious kitchen, and an inviting recreation room — ideal for family fun or entertaining guests. With generously sized bedrooms, there's plenty of room for everyone. Enjoy valley views from your large entertaining deck, or retreat to the lush, manicured yard with raised garden beds, perfect for gardening lovers. The beautifully landscaped property is framed by mature trees and vibrant greenery, creating a serene outdoor sanctuary. Other highlights include: A quiet, nature-filled neighbourhood, Ample storage space, Stylishly updated bathrooms and Sunlit interiors throughout. Whether you're sipping your morning coffee on the deck, tending to your garden, or heading out for a trail adventure, 12823 McLarty Avenue invites you to slow down and savour life. Don’t miss your opportunity to own a piece of paradise in one of Summerland’s most desirable communities. (id:60626)
RE/MAX Orchard Country
15 - 5 Invermara Court
Orillia, Ontario
Highly sought-after, prestigious gated community of Sophies Landing welcomes you to this stunning 2-storey home that boasts a wealth of custom design features & exceptional craftsmanship. Enter into the spacious foyer with tile flooring & coat closet, leading into a bright, open-concept main floor. Rich hardwood floors milled by Bass Lake Saw Mill throughout the main and upper floor, and crown molding to enhance the luxurious atmosphere. The formal dining area sets the stage for unforgettable gatherings, while the living room, with its soaring vaulted ceilings and cozy gas fireplace, provides the perfect space for relaxation. The kitchen offers stainless steel appliances, and a walkout to the backyard, perfect for summer BBQ's. On the main floor, you'll find a comfortable bedroom and a beautifully designed 3-piece washroom with newer walk-in shower & glass door. The main floor laundry room offers direct access to the garage for added convenience. The upstairs features an expansive primary suite with full 4-piece spa-like ensuite PLUS gas fireplace, and the 3rd bedroom sits at the top of the stairs. The fully finished basement offers even more space to entertain or relax, featuring a spacious family room, a large office & den that could easily be used as a 4th bedroom, with full 4-piece bath. Additional storage and utility rooms provide ample space for all your needs. Live like you're on vacation every day at Sophies Landing, with exclusive access to Lake Simcoe waterfront, a pristine sandy beach, fitness center, games room, saltwater pool, and a kayak launch. Take a short walk to Tudhope Park, offering miles of waterfront paved trails, a beach, and a walking trail that leads straight into downtown Orillia and Couchiching Beach Park.This exceptional home offers the perfect blend of luxury, comfort, and lifestyle, don't miss out on this great opportunity! (id:60626)
Century 21 B.j. Roth Realty Ltd.
10 Horsham Street
Brampton, Ontario
This well maintained, move-in ready home offers thoughtful updates. Over $100,000 in renovations! A upgraded kitchen features granite countertops, a central island, and modern cabinetry. Custom zebra blinds, new flooring, and fresh paint create a clean, contemporary feel. The family room includes a cozy wood-burning fireplace. The guest bathroom has been updated, and the foyer features a brand-new front door and closet doors. Upgraded stairs lead to three carpet-free bedrooms, including a primary suite with its own ensuite and smart storage solutions. Attention to detail continues with newer windows, a water filtration unit, a furnace with humidifier, redone driveway, replaced garage door and front lawn lighting - making this home as practical as it is inviting. Located in Brampton West - a community celebrated for its green spaces, family-friendly vibe, and quick access to parks, ravines, and the Credit River - minutes from major highways, bus stops, schools, grocery stores, and more. This is a smart choice for families or professionals looking for a turnkey home in a mature neighbourhood with great access to nature. (id:60626)
RE/MAX West Realty Inc.
280 Nolancrest Heights Nw
Calgary, Alberta
*OPEN HOUSE SAT JULY 26 12-3PM* $60,000 Reduction! Proudly on the market for the first time, this remarkable property boasts a one-of-a-kind location with not one but two expansive green spaces. Directly out front, a large park with a playground leads down a gentle hill (perfect for winter tobogganing) into an even larger field complete with soccer pitches. Out back? Another massive green space & playground. With no direct neighbors in front or behind, you'll enjoy rare privacy in a family community setting. The backyard is designed for low-maintenance living, featuring a two-tiered deck, gas line for your BBQ, & sun-drenched west exposure. You can watch the kids play from the kitchen. Step inside to discover almost 3,400sqft of thoughtfully finished living space. A spacious front entryway opens to a versatile flex room, ideal for a home office or reading nook. Rich, wide-plank hardwood flooring flows through the open-concept main floor, leading you to a dramatic living area with 18-foot ceilings, floor-to-ceiling windows, & remote-controlled custom blinds. The cozy gas fireplace anchors the space, complemented by a bright dining area & a fully upgraded kitchen any cooking enthusiast will love. The kitchen features a massive island, quartz countertops, extra-tall upper cabinets, built-in pantry, & a walk-through pantry for added storage. Top-tier stainless steel appliances include a 5-burner gas stove, sleek hood fan, & a refrigerator with built-in ice & water filtration. Upstairs, a bonus room is perfect for movie nights & separates the primary suite from the secondary bedrooms. The primary offers sweeping views of the park & back yard. The luxurious 5-piece ensuite includes a soaker tub, oversized tiled shower, dual sinks, in-floor heating, & a large walk-in closet. Each of the other two bedrooms upstairs has its own private 4-piece bathroom, making it an ideal layout for teens, guests, or multi-generational living. Conveniently, the laundry room is also on the up per level. The basement was professionally finished by the builder & features 9-foot ceilings, a 2nd gas fireplace, a fourth bedroom, a 4th full bathroom, large rec room, & extra space for a home gym or games area. Additional upgrades include a three-zone furnace (new in 2022 & just serviced), central A/C, central vacuum system, custom lighting, motion-activated pantry lights, & custom blinds throughout. The insulated & drywalled double garage connects to a well-planned mudroom that keeps clutter out of sight. Set on one of Nolan Hill’s best lots & street, this home is surrounded by scenic walking trails & green spaces, yet just minutes from major shopping hubs including Co-op, T&T, Costco, Walmart, Sobeys, & more. Quick access to Stoney Trail, Deerfoot Trail, & Highway 1A make commuting a breeze, whether you’re headed downtown, to the airport, or out to the mountains. With schools on the way & every amenity close at hand, this home offers the perfect blend of luxury & functionality. (id:60626)
RE/MAX Irealty Innovations
7 Maw Court
Barrie, Ontario
Meticulously clean and well-kept, 4 bedroom+ Brownstone model on a small, friendly Cul-de-sac. Beautiful property overlooking the lush green, wooded ravine area. Multi-level decks for dining (covered) al-fresco and private escapes. Lovely, well-maintained, landscaped property. Lower level is fully finished with a walkout to patio and gorgeous back yard.... along with a separate entrance. Could easily accommodate a lower suite including a gas fireplace, and offers a wide open space with loads of potential for your personal gym, games room, man-cave, office etc. Walking distance to schools, churches, parks....in the beautiful northwest area of Barrie!! (id:60626)
RE/MAX Hallmark Chay Realty
214 99 Avenue Se
Calgary, Alberta
This exquisite property offers over 1600 square feet of meticulously designed living space, featuring a fully finished basement with a separate/private entrance. Elegant and sophisticated, fully upgraded home! It is ideally located in a prime location on a quiet treelined street within walking distance to schools. This stylish, contemporary home with an open concept floor plan is bathed in natural light highlighting the high-end finishes, gleaming floors and lavish designer style. The bright living room overlooks the street with a casually elegant vibe that invites you to sit back and relax. Culinary adventures are inspired in the chef’s dream kitchen featuring premium stainless-steel appliances including an electric stove, a large island, a plethora of cabinets and over looking to the adjacent dining room. Off the rear entrance is a handy mudroom with built-ins to hide away bags, jackets and shoes. Ascend the beautiful staircase illuminated by elegant lighting to the upper floor. The primary bedroom is an opulent oasis with an expansive walk-in closet and a luxurious ensuite boasting the vanity, a deep soaker tub and an oversized shower. Both additional bedrooms on this level are generously sized and share the 4-piece main bathroom. An upper-level laundry room further adds to your convenience. Step down to the fully finished basement with a separate entrance. A 4th bedroom and another full bathroom with separate laundry finishes the basement. The cherry on top is the insulated and drywalled double detached garage, which safely keeps your vehicles out of the elements. Electric car charger point can be added to the garage. This exceptional home is in a phenomenal inner-city location, perfect for your active lifestyle, walk to transit, schools, parks and recreation. Don't wait and call your favourite realtor to schedule a private viewing. (id:60626)
RE/MAX Irealty Innovations
216 99 Avenue Se
Calgary, Alberta
This exquisite property offers over 1600 square feet of meticulously designed living space, featuring a fully finished basement with a separate/private entrance. Elegant and sophisticated, fully upgraded home! It is ideally located in a prime location on a quiet treelined street within walking distance to schools. This stylish, contemporary home with an open concept floor plan is bathed in natural light highlighting the high-end finishes, gleaming floors and lavish designer style. The bright living room overlooks the street with a casually elegant vibe that invites you to sit back and relax. Culinary adventures are inspired in the chef’s dream kitchen featuring premium stainless-steel appliances including an electric stove, a large island, a plethora of cabinets and over looking to the adjacent dining room. Off the rear entrance is a handy mudroom with built-ins to hide away bags, jackets and shoes. Ascend the beautiful staircase illuminated by elegant lighting to the upper floor. The primary bedroom is an opulent oasis with an expansive walk-in closet and a luxurious ensuite boasting the vanity, a deep soaker tub and an oversized shower. Both additional bedrooms on this level are generously sized and share the 4-piece main bathroom. An upper-level laundry room further adds to your convenience. Step down to the fully finished basement with a separate entrance. A 4th bedroom and another full bathroom with separate laundry finishes the basement. The cherry on top is the insulated and drywalled double detached garage, which safely keeps your vehicles out of the elements. Electric car charger point can be added to the garage. This exceptional home is in a phenomenal inner-city location, perfect for your active lifestyle, walk to transit, schools, parks and recreation. Don't wait and call your favourite realtor to schedule a private viewing. (id:60626)
RE/MAX Irealty Innovations
211 Madawaska Avenue
Oshawa, Ontario
Key Features: 1) Legal Duplex, Income Property! Approx. $4550 + Utilities. Amazing Tenants, can stay or move. Prime Location: Just Few Mins From The Lake, Parks, Trails! Perfect for nature lovers. 2) Top to Bottom Renovated by professionals to details! New Lightings, Pot lights throughout. New Bathrooms New Egrees windows, new sliding door, New Kitchen, TWO Separate Electrical Panels, Separate Laundries For upstairs and downstairs. Separate Electrical Meters, Soundproof Separation & Fire Separation... To many to list! 3) Bright and Spacious Layout. Enjoy a modern and stylish living space, The home boasts an open- concept design that flows effortlessly, providing ample natural light and functional space for everyday living. 4) Modern Kitchen: Enjoy cooking in a fully upgrade Kitchen with Island, Stainless steels appliances, stylish cabinetry and floor. 5) Beautiful Backyard: New Deck, Private outdoor space ideal for relaxing, gardening or entertaining family and friends. 6) Family Friendly neighborhood with schools, shopping and friendly neighbors. Don't miss out your chance to own this stunning property. Extras: All existing lights, Two sets of kitchen and appliances. (id:60626)
Century 21 Atria Realty Inc.
9 10119 River Drive
Richmond, British Columbia
Welcome to Parc Riviera, a fast growing waterfront community. This spacious and privacy two level end unit townhouse offers 2 bedrooms, 2.5 bathrooms and 9 feet ceiling height. The open concept kitchen features stainless steel appliances and quartz countertops with an island breakfast bar. Unit offers geothermal heating and COOLING perfect for all year round. The 300 sqft patio space is great for BBQ and entertaining guests. Amenities include indoor pool, hot tub, fitness center, large party room, outdoor patio, playground and garden area. Enjoy a walk after work to the beautiful riverfront trails and parks or shop at Costco and Sungiven Foods. Easy access to bus loop & skytrain and short drive to Vancouver. Spacious double car garage. Open House Sat, May 31st from 2 pm to 4 pm. (id:60626)
Century 21 Coastal Realty Ltd.
213 8334 128 Street
Surrey, British Columbia
Rare opportunity to own a professionally designed office in the heart of Newton! Khalsa Business Centre. This well-maintained fully furnished unit features 5 spacious private office rooms, a welcoming reception area, kitchen, and an efficient layout ideal for a wide range of professional uses. Whether you're a law firm, consulting business, or medical service provider, this space offers flexibility and functionality to support your operations. Equipped with central HVAC for year-round comfort and a monitored alarm system for added security, this office is designed to support both productivity and peace of mind. Located in a high-exposure on 128th Street, commercial complex with ample on-site parking, easy access to major roads, transit, and a vibrant business community. Don't miss out on this incredible investment in one of Surrey's fastest-growing business hubs! Perfect for owner-user or investors seeking a quality asset in one of Surrey's most desirable commercial districts. (id:60626)
Ypa Your Property Agent
4934 Trafalgar Road N
Erin, Ontario
A once-in-a-lifetime opportunity to own this truly unique property! Tucked away on a private lot in the charming hamlet of Ballindafad, this beautifully upgraded 3-bedroom, 2.5-bathroom bungalow offers the perfect blend of style, comfort, and seclusion. Set well back from the road, the home features a long driveway with ample parking and is surrounded by mature trees on all sides, providing exceptional privacy. Ideal for entertaining, both sides of the home boast expansive concrete patios. The property is nestled among other character-filled homes and multimillion dollar estates, adding to its exclusivity and appeal. Inside, you'll find a spacious, fully renovated kitchen outfitted with modern finishes, quartz countertops, and high-end smart stainless steel appliances. The open concept living and dining area is filled with natural light, creating a warm and welcoming space for family and guests. The main level includes three generously sized bedrooms and two full bathrooms. The finished basement offers additional living space, perfect for recreation or storage, and includes a convenient half-bathroom. Additional highlights include a double car garage with extended depth perfect for extra storage or workshop space. 12 minutes to Georgetown or Acton GO. Walking distance to the Ballinafad Community Centre & Park. 15 minutes to Highway 401. This is more than just a home; it's a rare opportunity to own a private retreat in a prestigious community. Dont miss out! (id:60626)
Sutton Group - Realty Experts Inc.
53 Glen Ridge Road
Marmora And Lake, Ontario
2 1/2 Storey home located within a 2 minute drive to the beautiful Crowe River boat launch. On the main floor you will find a spacious living room with floor to ceiling windows, a dining room with a walkout to a wrap-around deck and beautiful sunset views. On the lower level a family room with a fireplace, sauna, a 2nd kitchen and walkout to patio! Great for entertaining or potential for in-law suite. (id:60626)
Our Neighbourhood Realty Inc.

