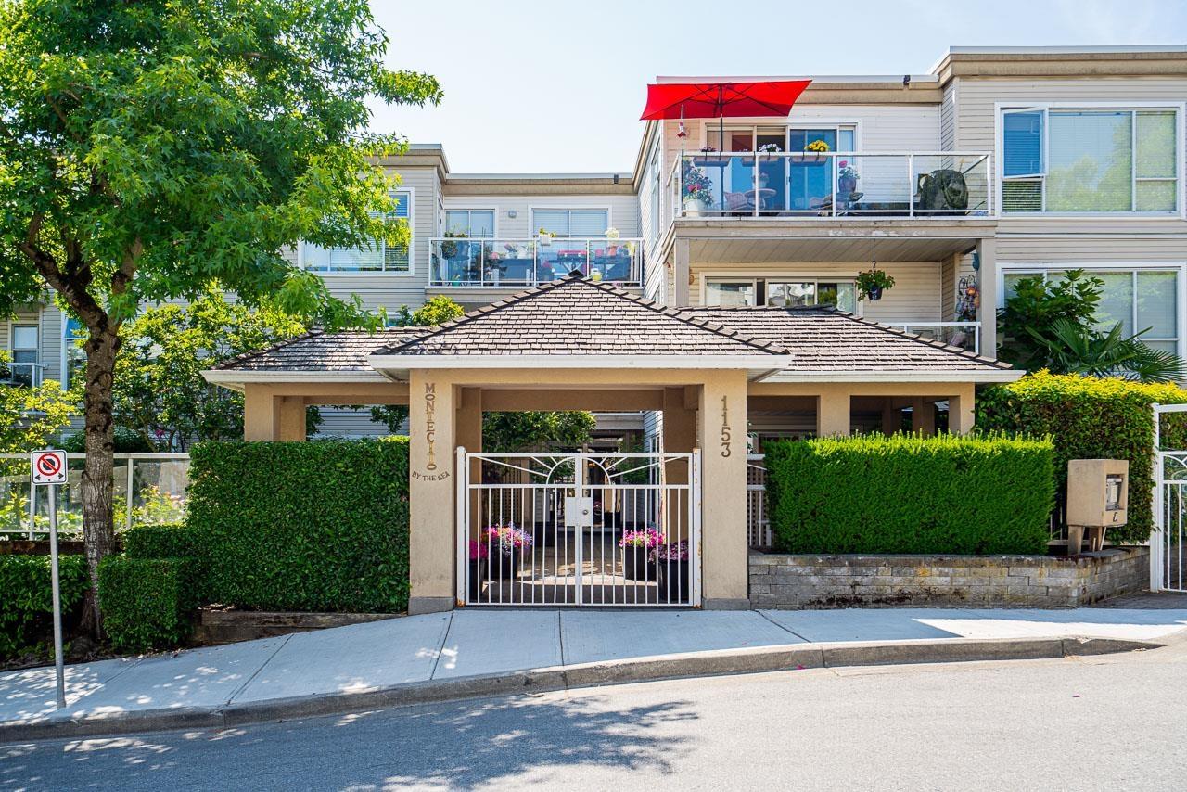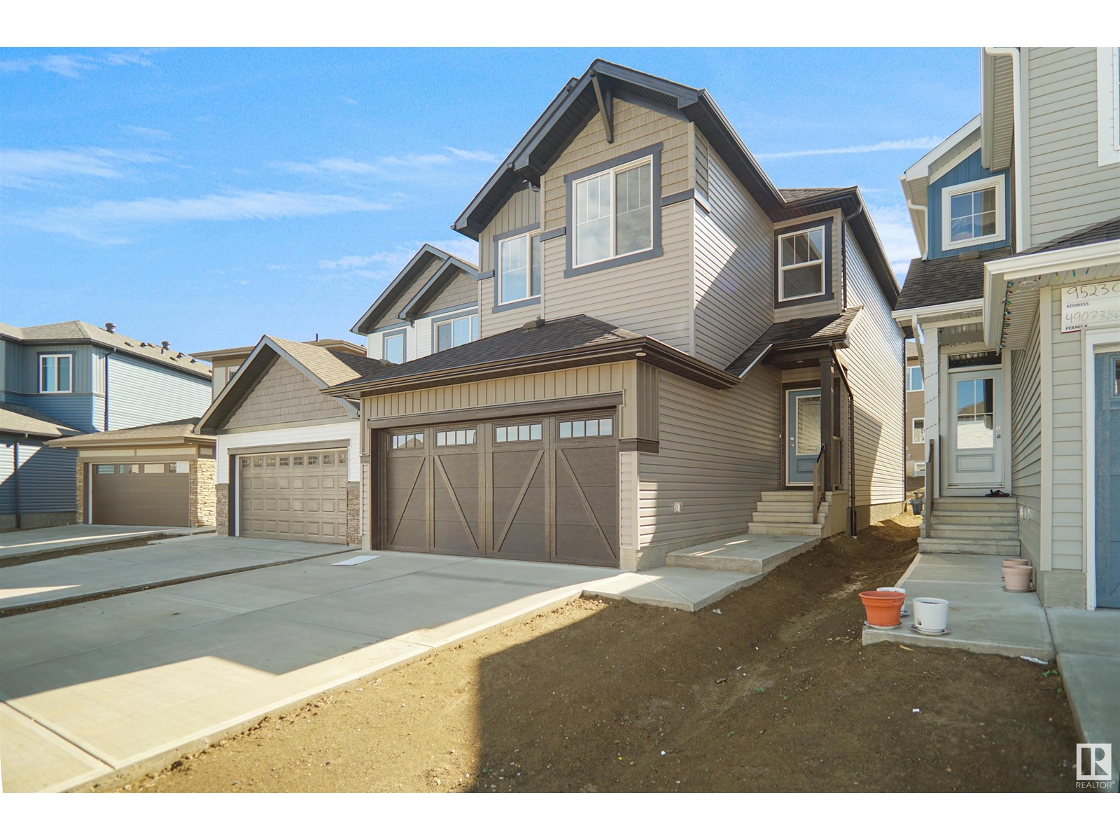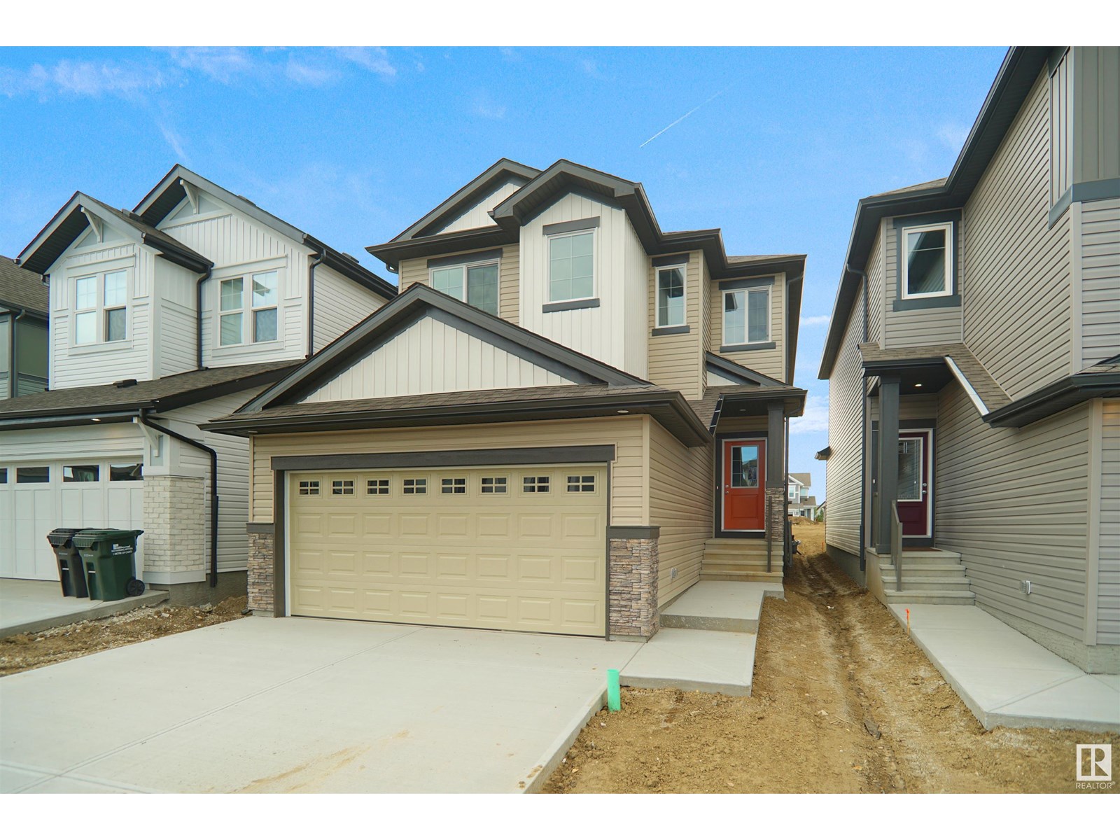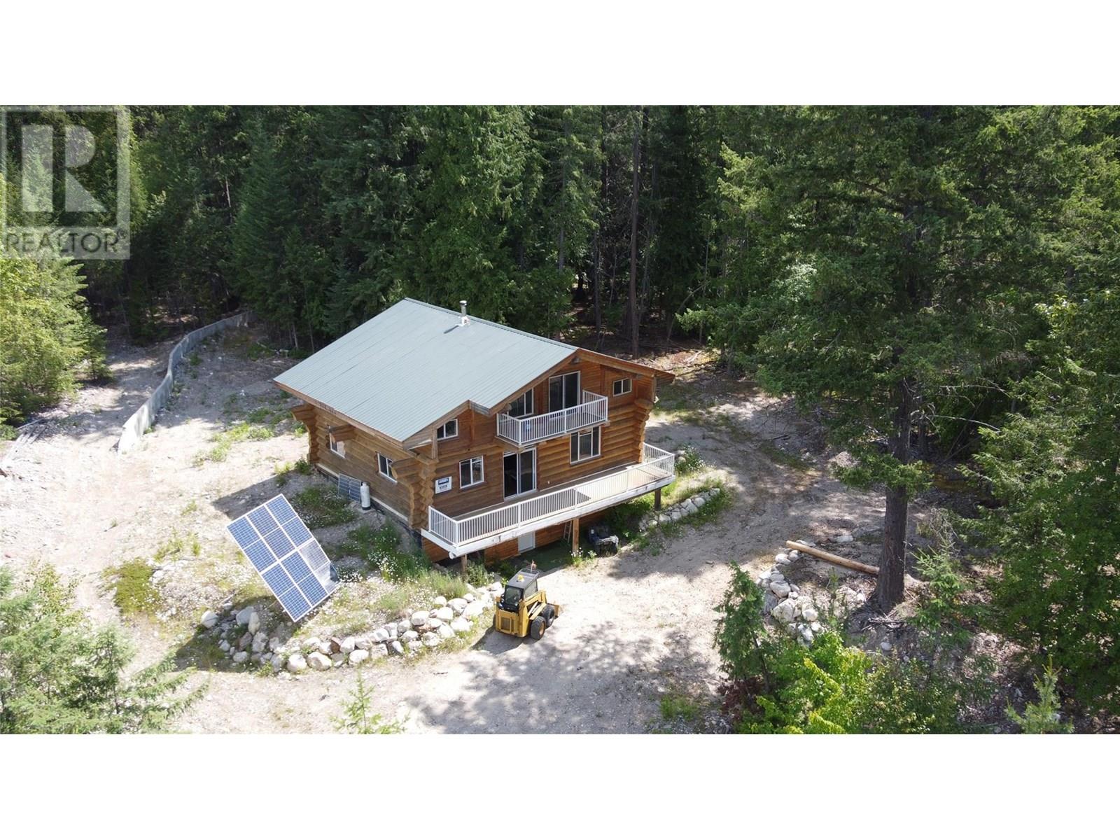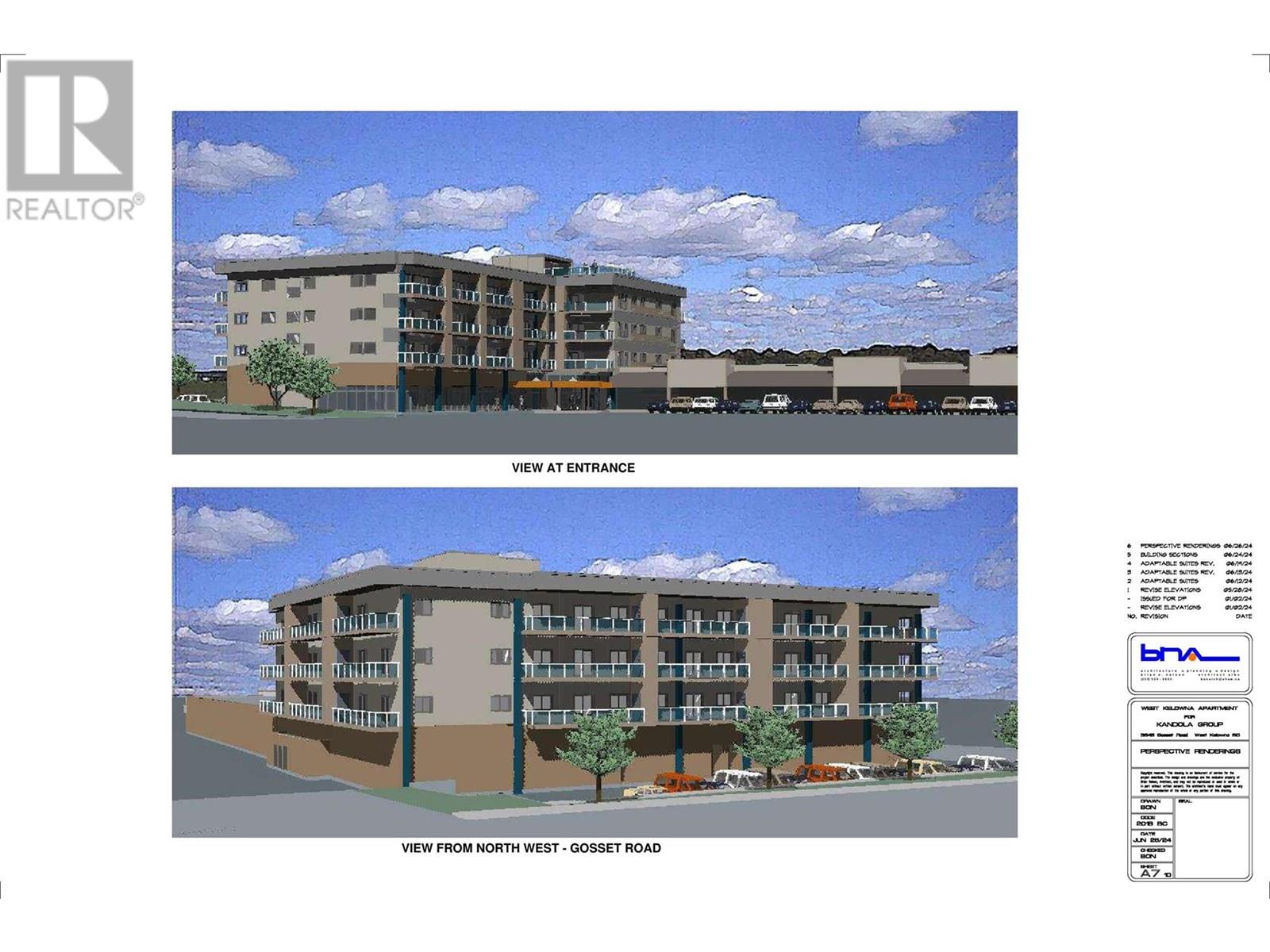303 1153 Vidal Street
White Rock, British Columbia
Welcome to coastal living in the heart of White Rock! This beautifully updated 2-bedroom, 2-bathroom condo features an open concept layout with stunning hardwood floors, a cozy gas fireplace, and a modern kitchen with a large granite island and stainless steel appliances. Enjoy ocean breezes from your private patio-perfect for morning coffee or evening sunsets. The spacious primary bedroom includes a walk-in closet, and you'll love the convenience of the in-suite laundry room with full-size washer and dryer. Just steps to West Beach, the iconic White Rock Pier, and seaside shops & dining. Secure underground parking included! (id:60626)
Macdonald Realty (Surrey/152)
103 Newbury Ci
Sherwood Park, Alberta
Welcome to another quality build by Launch Homes! Discover the charm of Salisbury Village w/ our pre-selling opportunity featuring 2 exquisite modern farmhouse models. This 1,610sqft 3 bed 3 bathrm home greets you w/ soaring 9’ ceilings & 8’ doors. Luxury vinyl plank flooring adds both durability and elegance. The kitchen features custom cabinetry, quartz counters, SS appliances & a built-in pantry. Upstairs, 8’ ceilings continue to enhance the sense of space. Bedrooms are carpeted w/ blackout blinds for privacy. Bathrms & the laundry area are finished w/ high-quality tile & the custom tiled ensuite shower adds luxury. Black plumbing fixtures, flush mount pot lights & designer light fixtures contribute to the contemporary design. The unfinished basement with 9’ ceilings offers endless customization. Additional features include energy-efficient triple pane crank-out windows w/ black exterior & white interior & a double attached garage. These meticulously designed duplexes are perfect for modern living. (id:60626)
Royal LePage Prestige Realty
42 Sereno Ln
Fort Saskatchewan, Alberta
The Artemis blends elegant design with lasting durability—perfect for modern family living. It offers an extended dbl att. garage, 9' ceilings on the main & basement levels, separate entry & LVP flooring throughout the main, all lit by sleek SLD recessed lighting. The foyer opens to a cozy sitting room, a main floor bedroom & 3pc bath w/standing shower. The mudroom, with open closet, connects to the kitchen via a walkthrough pantry. The open-concept kitchen, nook & great room flow together seamlessly. The kitchen has quartz counters, island with flush eating ledge, pendant lighting, Silgranite undermount sink, Moen matte black faucet, tile backsplash, chimney H/F, built-in microwave & soft-close Thermofoil cabinets. The great room has a 17' ceiling, electric F/P & large windows. The upper level offers a bright primary with a 5pc ensuite & walk-in closet. 2 additional bedrooms, 4pc bathroom, bonus room & laundry complete this level. Basement R/I included. This home features the new & improved Sterling Spec (id:60626)
Exp Realty
11 65 Foxwood Drive
Port Moody, British Columbia
Rarely available and beautifully renovated, this one-level apartment with private entry (no Elevator) in a townhome complex all located in peaceful Foxwood Hills. Tucked into a quiet location, this spacious one-bedroom, two-bathroom home is move-in ready. Enjoy quartz countertops with undermount sinks throughout, newer appliances, and a stylish designer tile backsplash that completes the well-laid-out kitchen. The open-concept living and dining area features a cozy gas fireplace and opens to a charming front patio-perfect for relaxing. The large primary bedroom is a true retreat, featuring a walk-in closet, a designer barn door, four-piece ensuite, and a cozy office nook by the window. just minutes from Newport Village/SkyTrain. 2 secured parking and storage! OPEN HOUSE JUNE 7th 2 to 4pm (id:60626)
Royal LePage West Real Estate Services
242 Nazarali Cove
Saskatoon, Saskatchewan
Welcome to Rohit Homes in Brighton, a true functional masterpiece! Our single family LANDON model offers 1,581 sqft of luxury living. This brilliant design offers a very practical kitchen layout, complete with quartz countertops, spacious pantry, a great living room, perfect for entertaining and a 2-piece powder room. This property features a front double attached garage (19x22), fully landscaped front yard, and double concrete driveway. On the 2nd floor you will find 3 spacious bedrooms with a walk-in closet off of the primary bedroom, 2 full bathrooms, second floor laundry room with extra storage, bonus room/flex room, and oversized windows giving the home an abundance of natural light. This gorgeous home truly has it all, quality, style and a flawless design! Over 30 years experience building award-winning homes, you won't want to miss your opportunity to get in early. We are currently under construction with approximately anywhere from 8-12 months till completion depending on the home. Color palette for this home is Loft Living. Please take a look at our virtual tour! Floor plans are available on request! *GST and PST included in purchase price. *Fence and finished basement are not included. Pictures may not be exact representations of the unit, used for reference purposes only. For more information, the Rohit showhomes are located at 322 Schmeiser Bend or 226 Myles Heidt Lane and open Mon-Thurs 3-8pm & Sat-Sunday 12-5pm. (id:60626)
Realty Executives Saskatoon
17920 70 St Nw
Edmonton, Alberta
Welcome to the Kaylan built by the award-winning builder Pacesetter homes located in the heart of North Edmonton in the community of Crystalina Nera east with beautiful natural surroundings. This home is located with in steps of the walking trails, parks and schools. As you enter the home you are greeted a large foyer which has luxury vinyl plank flooring throughout the main floor , the great room, kitchen, and the breakfast nook. Your large kitchen features tile back splash, an island a flush eating bar, quartz counter tops and an undermount sink. Just off of the kitchen and tucked away by the front entry is a 2 piece powder room. Upstairs is the master's retreat with a large walk in closet and a 4-piece en-suite. The second level also include 3 additional bedrooms with a conveniently placed main 4-piece bathroom. ***Home is under construction and the photos are from the same home recently built and may vary to be complete by September / October of this year *** (id:60626)
Royal LePage Arteam Realty
17408 7 St Ne
Edmonton, Alberta
Welcome to the “Columbia” built by the award winning Pacesetter homes and is located on a quiet street in the heart of north East Edmonton. This unique property in Marquis offers 2150+ sq ft of living space. The main floor features a large front entrance which has a large flex room next to it which can be used a bedroom/ office if needed, as well as an open kitchen with quartz counters, and a large walkthrough pantry that is leads through to the mudroom and garage. Large windows allow natural light to pour in throughout the house. Upstairs you’ll find 4 large bedrooms and a good sized bonus room. This is the perfect place to call home. This home also has a side separate entrance perfect for a future basement suite. *** Home is under construction and the photos being used are from a similar home recently built colors may vary, The home will be complete by this October /November *** (id:60626)
Royal LePage Arteam Realty
2116 210 St Nw
Edmonton, Alberta
Welcome to the Kaylan built by the award-winning builder Pacesetter homes located in the heart of West Edmonton in the community of Stillwater with beautiful natural surroundings. This home is located with in steps of the walking trails, parks and schools. As you enter the home you are greeted a large foyer which has luxury vinyl plank flooring throughout the main floor , the great room, kitchen, and the breakfast nook. Your large kitchen features tile back splash, an island a flush eating bar, quartz counter tops and an undermount sink. Just off of the kitchen and tucked away by the front entry is a 2 piece powder room. Upstairs is the master's retreat with a large walk in closet and a 4-piece en-suite. The second level also include 2 additional bedrooms with a conveniently placed main 4-piece bathroom and a good sized bonus room tucked away for added privacy. ***Home is under construction and the photos used are from a previously built home, finishing's and color may vary.TBC by December 2025*** (id:60626)
Royal LePage Arteam Realty
22 Chaplin Avenue
St. Catharines, Ontario
Welcome to your next chapter in the heart of St. Catharines.Just a short stroll from vibrant downtown and the beloved Montebello Park, where summer festivals, live music, and community vibes fill the air. This move in ready gem offers the perfect blend of character, comfort, and convenience.This charming 4-bedroom, 1.5 bathroom home is ideal for growing families, work from home professionals, or savvy investors seeking flexible space. The open-concept main floor flows effortlessly into an updated kitchen, leading out to a covered back porch, perfect for morning coffees or evening unwinds.Upstairs, discover four bedrooms, including a rear sunroom fully remodelled and insulated offering a bonus flex space that overlooks the backyarda perfect nook for homework, hobbies, or creative escape. A side entrance leads to the basement, which includes the second 1 piece bathroom and awaits your finishing touches.Outside, enjoy a deep 2+ car driveway, detached garage with hydro, and a backyard that invites kids to play or gardeners to grow. Updates include roof, furnace, and electrical in 2019.Walk to cafes, restaurants, transit, and parks. Move in before the holidays and enjoy the best of urban living with room to grow. (id:60626)
RE/MAX Garden City Realty Inc
7733 Campbell Creek Road Lot# 9
Kaslo, British Columbia
Off Grid living on Kootenay Lake. There are so many features with this 3 bedroom 2 storey log home. First enjoy the privacy that living on the East Shore of Kootenay Lake and this boat access property provides. Whether as a year round getaway or if this becomes your full time residence, like some of your neighbours, the Campbell Creek bay offers you a serene peice of the Kootenay Lifestyle. The home is a spacious log home with open living area to take advantage of the views as well as offering 2 bedrooms and 2 bathrooms and access to the large deck, while the top floor acts as the 3rd bedroom with its own bathroom and room for offices, storage, change room, access to a private balcony and more. The full basement is open and houses the water and electrical systems, great storage and workshop space. The Solar system is designed for 3000 watts, the water system is from a well on the property and there is a full septic system. The property is unique and one of the best priced homes on the market for waterfront properties. Owner would consider financing and selling it with furnishings and equipment onsite. The property is part of Campbell Creek Developments and your unit purchase entitles you to Lot 9 which is 3.42 acres. (id:60626)
Coldwell Banker Rosling Real Estate (Nelson)
253 Sheppard Ci
Leduc, Alberta
Experience Luxury At Every Turn In This 2289 Sq Ft Home. A Grand Foyer Leads To A Living Room Featuring a Charming 2-Way Fireplace, Perfect For Indoor/Outdoor Comfort. The Gourmet Kitchen Is A Chef's Delight, Offering A Massive Island, Built-In Wall Oven, Microwave & Gas Cooktop. Enjoy Beautiful Granite, Soft-Close Cabinetry, Distressed Maple Hardwood & Timeless Backsplash Tiles. The Heated Garage, With Its Impressive 16' X 8' Overhead Door, Opens To A Huge Mudroom, Thoughtfully Designed With An Organization Wall. Upstairs, The Bonus Room Provides Abundant Space For Family Activities. Three Large Bedrooms Include A Primary Suite That’s A True Sanctuary. Imagine Soaking In The Oversized Tub, Warmed By A 3-Way Gas Fireplace, Enjoy A Separate Shower, Dual Sinks, Walk In Closet & Private Water Closet. Outside, Discover A Maintenance-Free Fence, Water Feature, Vibrant Annuals & Perennials, An Upper Deck With Pergola & Lower Stone Patio. Your Biggest Decision-Where To Savor Your Morning Coffee! (id:60626)
Maxwell Heritage Realty
3645 Gosset Road Unit# 410
West Kelowna, British Columbia
Contact your Realtor to be registered for PRE SALES!! Proposed 4 Storey 39 unit - Bachelor, 1 & 2 Bedroom Condominium building planned to begin construction Spring of 2025. Proposed rezoning with WFN Council to include Short Term Rentals (TBD by Jun 2025) Developer is expecting completion June/July 2026 (id:60626)
RE/MAX Kelowna

