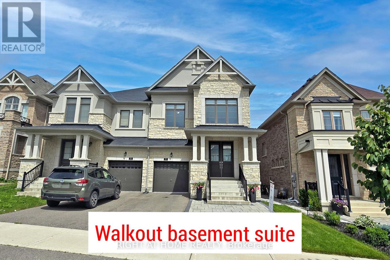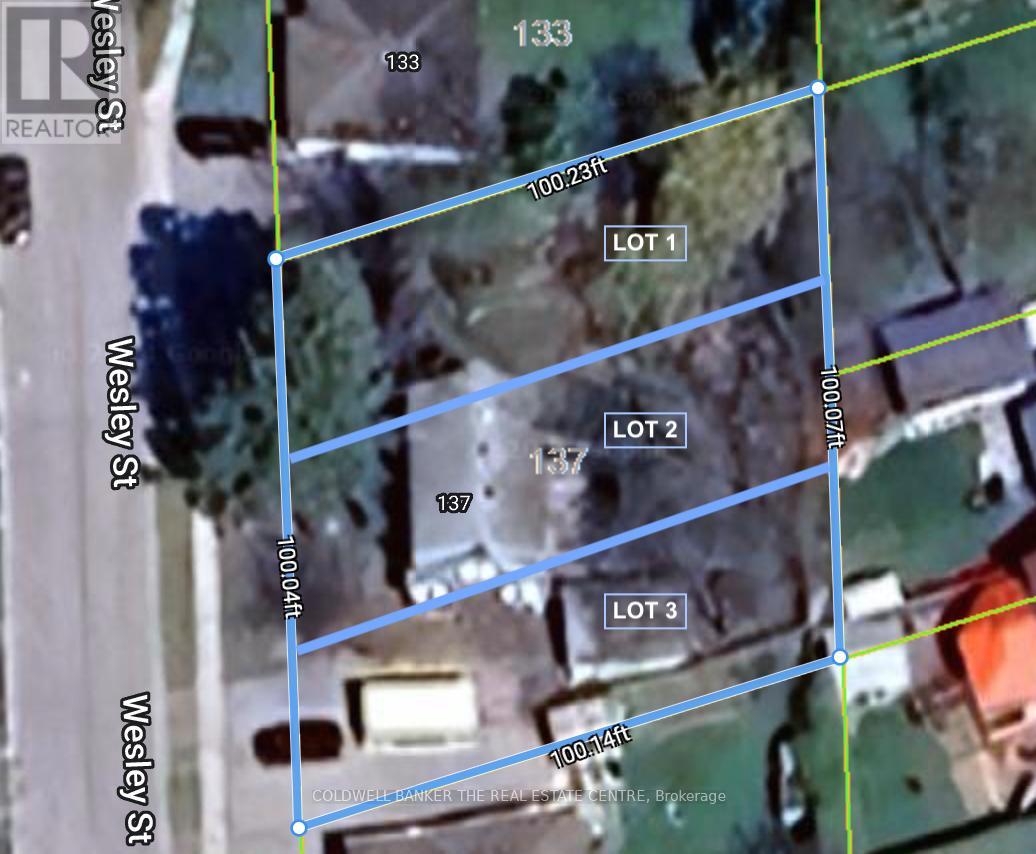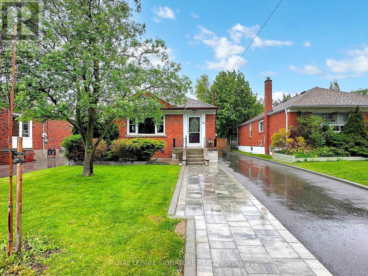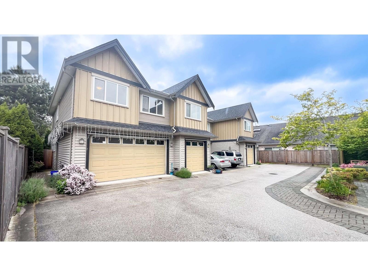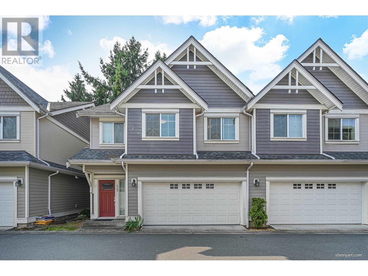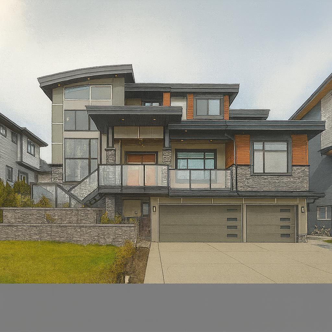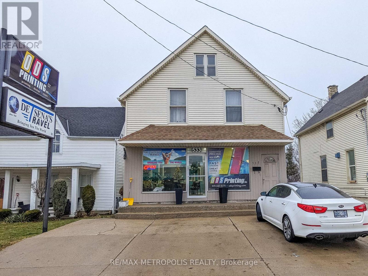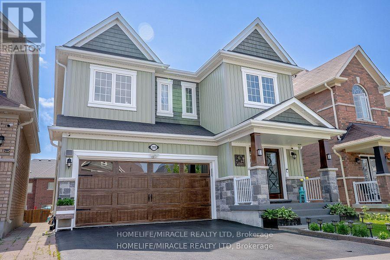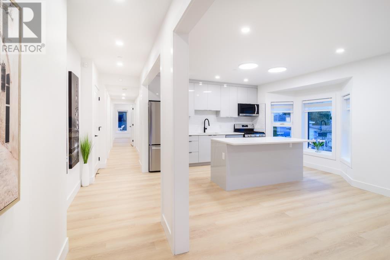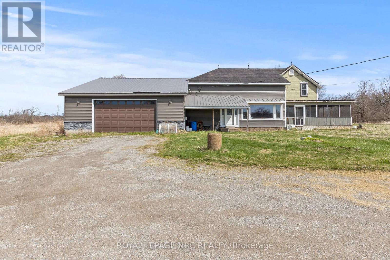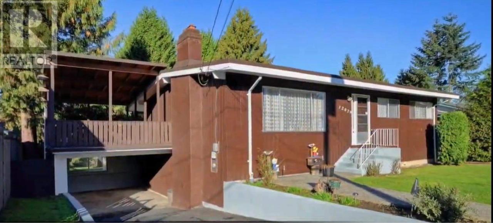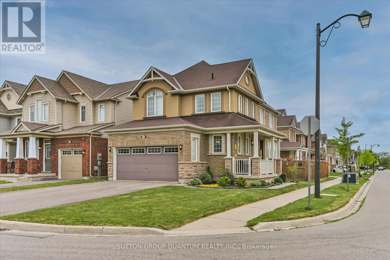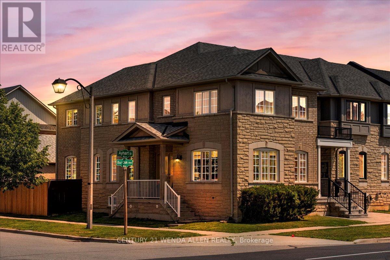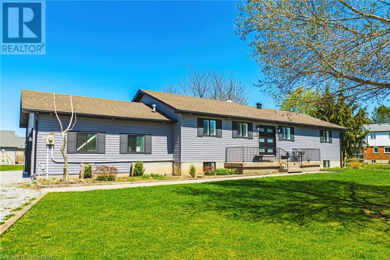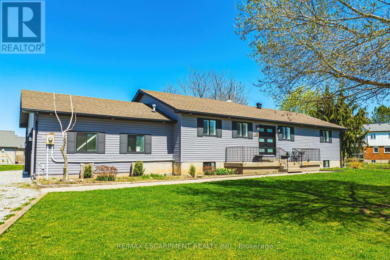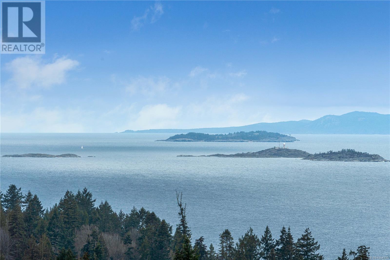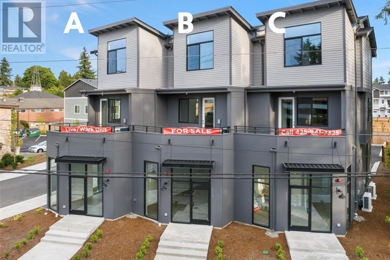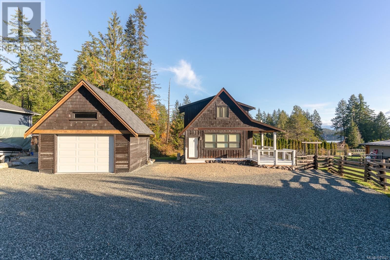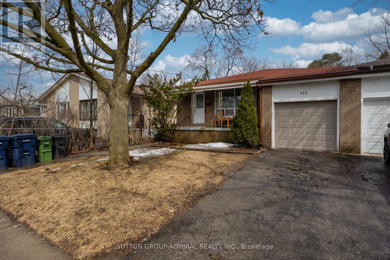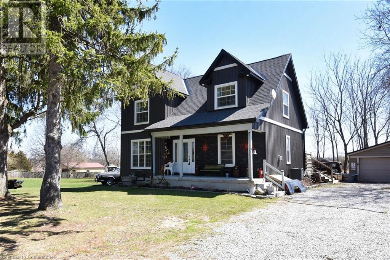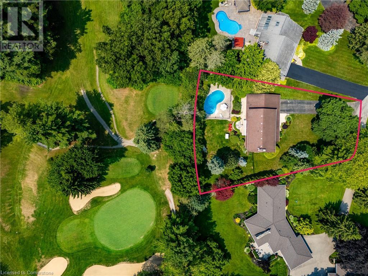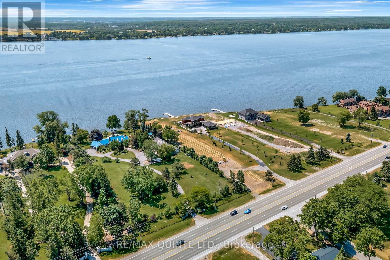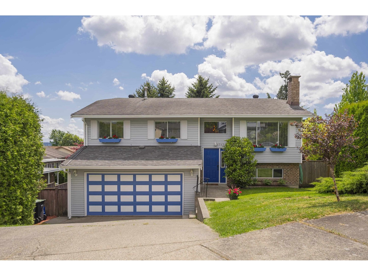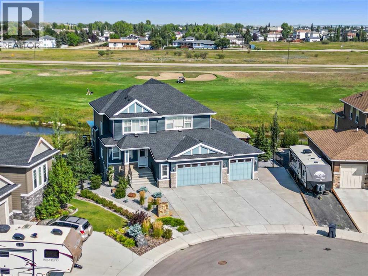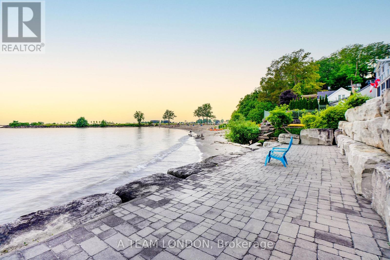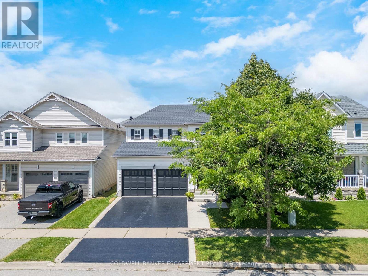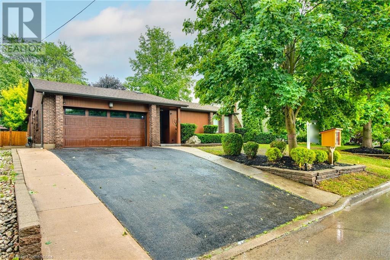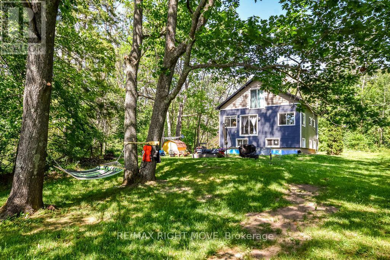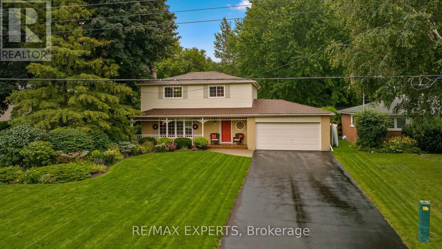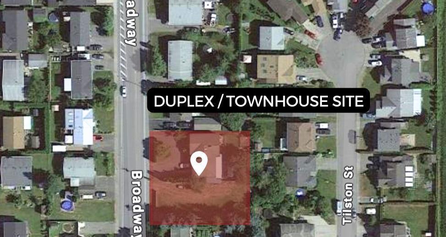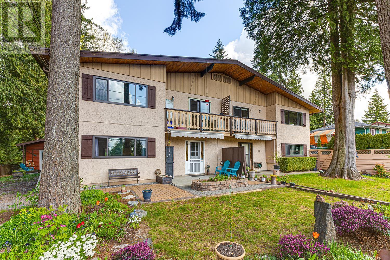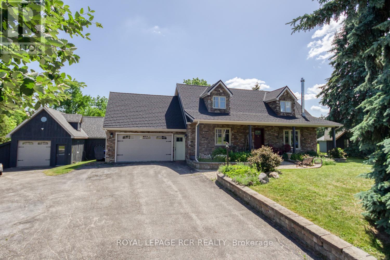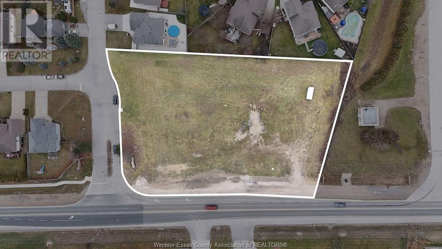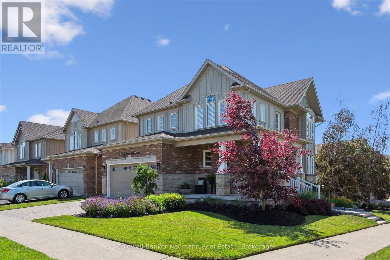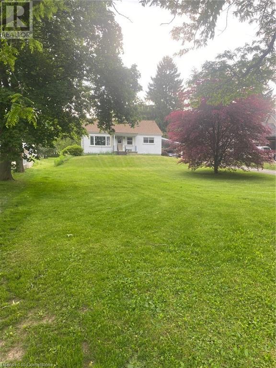852 Stuart Road
West Kelowna, British Columbia
Do you love wine? Are you looking for a full acre with a home? This is an opportunity to own your own personal vineyard. Owners have 1/2 acre planted with three varieties of grapes, Merlot, Pinot Gris and Gewurztraminer. This home has been in the family since 1962 and is looking for a new family to love it as much as the current home owners. This could be the estate property that you are looking for. Sits on one acre of land with a beautiful view of the mountains and a peek a boo lakeview toward Kelowna. The home sits in a beautiful natural setting. Private and quiet location in Lakeview Heights. Minutes to downtown Kelowna. Close to world class wineries and a short drive to walking trails and beaches. Motorized blinds in the living room. Motorized louvered pergola with lights on the patio. Perfect set up for the hobby wine maker. All wine making equipment is negotiable. There is a private area that is perfect for an elderly parent or a nanny suite. Plenty of room to build a pool, carriage home or shop of your dreams. (id:60626)
Century 21 Assurance Realty Ltd
9 John Smith Street
East Gwillimbury, Ontario
*WALKOUT* SEPARATE ENTRANCE* Luxurious family home in the beautiful community of Holland Landing. Priced to sell this 4+1 bdrm, 5 bath, semi-detached home on a premium lot featuring a stunning basement inlaw suite complete with full kitchen, bath laundry. Ideal for a large family or investor seeking serious income potential! Main level offers, open concept layout w/high ceilings, upgraded kitchen with quartz countertops, s/s appliances and rich hardwood flooring.Upstairs you'll find Lrg primary bedroom with upgraded 5pc. ensuite, coffered ceiling,and walk-in closet, 2 additonal full bathrooms for a total of 3 on upper level! Meticulously renovated basement w/luxury finishes, including dream kitchen w/quartz backsplash & countertops, lazy susan, spice rack, 65" electric fireplace,over-sized wshrm w/rainfall shower and separate laundry area w/barndoor. Outside enjoy Rainbird automatic sprinkler. Driveway interlocking, Huge, flat backyard, perfect for landscaping and family activities. Check virtual tour for more pictures. Must see, book your showing today! (id:60626)
Right At Home Realty
36 Andress Way
Markham, Ontario
Backing On To Ravine. 2-year new freehold townhome at a premium lot overlooks the Fair Tree Pond. This Corner unit of Model Oakley (Elev D) built by "Castle Rock Home", featured 2,600 Sq Ft living space. Grand 9 Ft. Ceilings on main and second floor. 3 bedrooms + 1 bedroom (in-law suite) on ground floor features a 3pc ensuite bathroom. Grand foyer entrance with tasteful decor of accent walls and led pot lights. Direct access to the garage. Custom Built home luxurious finishes: Kitchen With Servery area finished With Butler's Pantry and Sink; Caesarstone Countertops; Designer's Backsplash, S/S Appliances & U/Gas Line. Family room with Electric Fireplace, B/I shelves and Accent Wall. 5Pc Ensuite bathroom with double sinks in primary bedroom. Frameless glass shower doors. Bar style center island with s/s sink & dishwasher. Close To Remington Parkview Golf and Country Club, Schools, Parks. All amenities: such as major banks, Kirkham cricket ground, Costco, Walmart, Canadian Tire, Home Depot etc. Schools: Milliken Mills High School (IB), Bill Hogarth Secondary School (FI), Middlefield Collegiate Institute, Milliken Mills Public School, Coppard Glen Public School. (id:60626)
Right At Home Realty
137 Wesley Street
Newmarket, Ontario
Attention Builders/Contractors/Investors, Rare Opportunity To Own Three Lots And Build Three Detached Homes Side-By-Side In A Well-Established Neighbourhood In The Heart Of Newmarket. Each Lot Is Approx. 33' X 100', Zoned As R1-D, With Up To 35% Coverage And 8.5m Height. Minor Variance And Consent Applications Approved, Permitting A Single Family Home With Allowance For One Accessory Dwelling With A Separate Entrance On Each Lot. Existing House To Be Demolished With Development Charges Credited To The New Development (Approx. $140K In Potential Savings). Option For Two Lots (Approx. 50' X 100' Each) Is Also Available. Close To Main St., Go Train Station, Several Schools, Southlake Hospital And Fairy Lake. Surveys, R-Plan And Legal Description Are Available Upon Request. Existing House And All Contents Are Sold As-Is, Where-Is. (id:60626)
Coldwell Banker The Real Estate Centre
16 Bardwell Crescent
Toronto, Ontario
Welcome to this stunning, turn-key, move in ready, 3-bedroom detached bungalow, where modern updates meet practical functionality. Thoughtfully renovated throughout, this home offers stylish and efficient living with features that cater to comfort and convenience for any family. The moment you step inside, you're immediately struck by how bright and airy the space feels, with an abundance of natural light pouring in through windows, creating an open and welcoming atmosphere throughout. The open layout complemented by tasteful upgrades and generous storage including closets in every room. The fully finished basement adds valuable living space, complete with a luxurious spa-like bathroom that invites you to unwind. The primary bedroom offers a serene retreat with direct walk-out access to a beautifully landscaped, private yard your very own personal oasis perfect for relaxing or entertaining. Enjoy seamless access to transit, top-rated schools, shopping, dining, and major highways. This home truly blends peaceful residential living with unbeatable urban convenience. (id:60626)
Royal LePage Signature Realty
7 8271 Francis Road
Richmond, British Columbia
Amethyst Court - A spacious and well-maintained 2-storey townhouse offering 4 bedrooms and 2.5 bathrooms across 1,375 sqft of comfortable living space. This home is perfect for growing families or those seeking extra room to work from home. 2 Parking Spots inside the side by side garage. Enjoy the convenience of Garden City Shopping mall & Broadmoor Village, and South Arm Community Centre (All within 3-min drive). School catchment: Garden City Elementary & Palmer Secondary (2-min Drive) Virtual Tour: https://youtu.be/je7C_bG32is 3D Matterport: https://my.matterport.com/show/?m=oCzZJ1xCLSG (id:60626)
1ne Collective Realty Inc.
15 8200 Blundell Road
Richmond, British Columbia
Central Location! The unique& quiet inside unit 2 level duplex styled townhouse with 3 big sized bedrooms, a large extra den (could bedroom up) + 2.5 bath , a double Side-By-Side garage attached with lots of storage space, South facing backyard Located in the heart of Richmond . The nice ending unit with 1416 Sft, Bright, and well maintained. Close to Richmond Centre, Parks, restaurants and shopping center, only 5 minutes walk to public transit, near Schools (Garden City Elementary & Palmer Secondary school catchments). Don't miss out! Bring your best offer! Open House on Sat July 19th, @2-4 pm. (id:60626)
Royal Pacific Realty (Kingsway) Ltd.
2729 Eagle Peak Drive
Abbotsford, British Columbia
This lot located in East Abbotsford is a rare opportunity for builders looking to construct their dream home. With an approx size of 6989 sqft and N51 zoning, this lot presents a great investment opportunity. The stunning mountain views provide a picturesque backdrop for any new home, while the quiet and desirable location offers a serene and peaceful setting. You can enjoy a range of amenities such as shopping centers, parks, hiking and biking trails, and the Ledgeview Golf & Country Club. Additionally, the area is home to highly sought-after schools such as Prince Charles and Auguston Elementary schools, as well as Robert Bateman Secondary School. Easy access to Hwy #1 and the U.S. border, making it a convenient location for anyone who needs to travel or commute. (id:60626)
Century 21 Coastal Realty Ltd.
533-537 Christina Street N
Sarnia, Ontario
CALLING ALL INVESTORS & ENTREPRENEURS! TWO TENANTED PROPERTIES! UNBELIEVABLE INVESTMENT OPPORTUNITY TO OWN TWO COMMERCIAL & RESIDENTIAL MIXED-USE BUILDINGS KNOWN AS #533 & #537 CHRISTINA ST.N., SARNIA. 72' FT OF FRONTAGE X 132' DEPTH LOTS OF PRIME REAL ESTATE WITH HIGH VISIBILITY AND TRAFFIC COUNT SITUATED IN THE DOWNTOWN CORE, CLOSE PROXIMITY TO SARNIA'S CENTENNIAL PARK & BEAUTIFUL WATERFRONT. THIS PARCEL BOASTSRESIDENTIAL TENANTED APARTMENTS & COMMERCIAL BUILDINGS THAT HAVE BEEN HOME FOR OVER 60 YEARS TO ESTABLISHED FAMILY OWNED TRAVEL AGENCY & PRINTING COMPANY, BOTH SARNIA LANDMARKS, AS WELL AS A LOCAL MULTI-CUISINE TAKE OUT. THIS PACKAGE DEAL OFFERS LOTS OF ROOM TO EXPAND OR CREATE NEW BUSINESS & DEVELOPMENT. CURRENTLY, A GOOD GENERATING INCOME PER YEAR WITH A 7% CAP RATE, WHICH COULD INCREASE WITH FURTHER DEVELOPMENT OF THE LAND WITH (GC-3) GENERAL COMMERCIAL 3 ZONING. LOCATED NEAR THE BLUEWATER BRIDGES(US BORDER) & HWY 402 MAKING COMMUTING EASY. ON SITE FRONT & BACK PARKING PROVIDES EASY ACCESS FOR CLIENTELE, THE LOCATION IS YOUR BLANK CANVAS READY FOR ENDLESS POSSIBILITIES! (id:60626)
RE/MAX Metropolis Realty
288 Pimlico Drive
Oshawa, Ontario
MOTIVATED SELLERS!! Stunning Upgraded High Ceilings Home with Income Potential! Welcome to this beautifully upgraded 4-bedroom, 4-bathroom home offering modern elegance, functionality, and space for the whole family plus an incredible income or in-law suite potential. Step inside to a bright and open main floor featuring pot lights throughout, modern light fixtures, and an updated kitchen thats a delight to behold. Enjoy quartz countertops with waterfall edges, a matching quartz backsplash, pot filler, stainless steel appliances, and spruced up cabinets all designed for both style and function. Upstairs, you'll find 4 spacious bedrooms including a primary bedroom with its own private 4-piece ensuite and a beautifully finished bathroom. The fully finished basement adds even more value, complete with 3 additional bedrooms, a second kitchen, 3-piece bathroom, and flex spaces ideal for a den, storage, or home office setup. Outside, enjoy curb appeal and convenience with a private driveway leading to a double car garage, upgraded in 2023 with an automatic insulated door. Exterior pot lights add a stylish and secure touch for evening ambiance. Additional upgrades include a NEST smart thermostat for energy-efficient comfort year-round. Great Location: Close To Costco, Shopping Centres, Parks, Golf courses, UOIT, Durham College, And Just Minutes To Highway 407. Don't miss this incredible opportunity to own a move-in ready home with thoughtful upgrades and basement suite potential. Book your private showing today! (id:60626)
Homelife/miracle Realty Ltd
1710 29 Street Sw
Calgary, Alberta
Discover this ultra-luxurious home with a LEGAL Secondary Suite in Shaganappi! With over 2,840 sq. ft. of modern living, this property offers easy access to 17th Ave, downtown, golf courses, C-train transit, Edworthy Park, Douglas Fir Trail, top-rated schools, and restaurants—a perfect blend of convenience and tranquility. ..This exceptional home boasts a stunning open-concept floor plan with custom built-ins, wide plank engineered oak hardwood flooring, designer pendant lighting, a security system, Vacuflo central vacuum, and integrated ceiling speakers. With extensive upgrades and thoughtful design, this home seamlessly blends style and functionality in every detail. ..The main floor boasts soaring 10+ FT ceilings and expansive large windows, creating a bright and airy atmosphere. A sophisticated home office, elegant dining room, and spacious kitchen with an oversized island and premium appliances set the stage for effortless living. A separate wet bar adds the perfect touch for entertaining guests. At the heart of the home, the inviting living room showcases an extraordinary fireplace/media wall, seamlessly connecting to the back deck through sleek sliding glass doors. Designed for convenience, the rear mudroom is outfitted with custom built-ins and a bench, ensuring organization for busy households. ..The upper floor has 9’+ ceilings, a luxurious master suite, two spacious bedrooms, walk-in closets, elegant fixtures, a formal laundry room, and a BONUS room with a skylight and media wall. The master bedroom exudes sophistication with its vaulted ceiling, large windows, and an expensive walk-in closet. Indulge in the lavish 5-piece ensuite, showcasing heated tile floors, a steam shower with bench, a free-standing tub, and dual undermount sinks for ultimate relaxation. The two additional bedrooms have tray ceilings, walk-in closets, and share a 3-piece bathroom. Every detail has been thoughtfully crafted for comfort and style. ..The LEGAL fully developed ba sement suite with a separate entrance offers versatility— perfect for a MIL suite, mortgage helper, or entertainment. Designed for comfort and convenience, it includes a full kitchen, living room, dining area, large bedroom with a walk-in closet, 3-piece bathroom, in-suite laundry rough-ins, and a custom home gym (can convert this into a second room). ..The fully landscaped backyard features a patio with a gas line for BBQs and is completely fenced for privacy. A double detached garage provides space for two vehicles. ..Seize this incredible opportunity to own a truly remarkable property and indulge in a lifestyle of unmatched luxury with nearby amenities, parks, schools, shopping, dining, golf courses, and entertainment options. A perfect blend of sophistication and accessibility. ..Schedule your private viewing today! (id:60626)
Grand Realty
3304 Wellington Avenue
Vancouver, British Columbia
BRAND NEW, centrally located 3 bed, 2 bath, Air Conditioned single-level home on the main floor of an exclusive 4-unit complex! Blends heritage charm with modern living. Efficient layout (no wasted space on stairs!), ideal for aging in place, with an open plan, 9' ceilings, triple-pane windows, and natural light. Stylish kitchen boasts SS appliances, quartz counters, and perfectly located island. Elegant bay window with wrap-around views. Spacious bedrooms with organized closets; primary features ensuite and walk-in closet. Enjoy drinks on spacious balcony with mountain views! Minutes from Hwy 1, parks, shopping. Walk to Skytrain, close to bike paths-perfect for car-free living. Across from Sir Wilfred Grenfell Elementary! OPEN HOUSE CANCELLED - UNWELL SELLER. (id:60626)
Saba Realty Ltd.
28 Sunnybrook Crescent
Brampton, Ontario
Absolutely gorgeous and ready to move in! This spacious 4-bedroom detached home backs onto a serene ravine, offering a perfect blend of natural beauty and modern comfort. Featuring a LEGAL 2-BED BASEMENT APARTMENT, it's ideal for rental income or multi-generational living. The upgraded kitchen boasts quartz counters, stainless steel appliances, and a chic backsplash a dream for any chef. The thoughtful layout includes separate living and family rooms, perfect for relaxing or hosting guests. Generously sized bedrooms include a primary suite with a walk-in closet and private ensuite. Recent upgrades include new second-floor flooring and fresh paint (2025), updated vanities in two washrooms (2025), furnace and AC (2023), owned tankless water heater (2025), and new pot lights in the living, dining, and family rooms. Separate laundry for both units. Conveniently located near schools, transit, hospital, shopping, places of worship, LA Fitness, and more. A must-see property! (id:60626)
Century 21 Legacy Ltd.
231 Alessio Drive
Hamilton, Ontario
Welcome to 231 Alessio Dr — a beautifully crafted, custom-built home by Spallacci Homes, completed in late 2024 and nestled in one of Hamilton’s most desirable family neighbourhoods. With over 1,834 sq. ft. of thoughtfully designed living space, this 3-bedroom, 3-bathroom home features a functional multi-level layout perfect for busy family life, offering both open-concept gathering areas and quiet private retreats. The stylish kitchen boasts quartz countertops, soft-close cabinetry, and a smart, entertainer-friendly layout that flows into the dining area with sliding doors leading to a backyard deck — perfect for summer BBQs. Built with long-term quality in mind, the home includes full exterior waterproofing and an upgraded subfloor system for added comfort and durability. The primary suite offers a spacious walk-in closet and a spa-like 5-piece ensuite with a freestanding tub, while additional highlights include second-floor laundry, two large secondary bedrooms, and a 2-car garage with driveway parking for four. The large basement, complete with a roughed-in bathroom, is ready for your personal touch — whether it’s a home gym, rec room, or guest suite. Located minutes from top-rated schools, shopping, parks, and major highways, this is the ideal home for families looking to grow in comfort, style, and convenience. (id:60626)
Royal LePage State Realty Inc.
758 Wyldewood Road
Port Colborne, Ontario
Welcome to your exclusive country retreat, situated on nearly 55 acres of pristine natural landscape. This unique property offers direct access to the picturesque Friendship Trail and is merely minutes away from the Sherkston shores on Lake Erie, making it an excellent choice for outdoor enthusiasts and nature aficionados. The focus of this estate is the expansive land, providing ample opportunity to enhance the existing home, which requires some final finishing touches. With land becoming increasingly scarce, this is a rare opportunity to acquire 55 acres that allow for potential expansion of the living space or the possibility of developing additional units to help offset costs until you are ready to fully utilize the property. Given that the land is currently zoned for agricultural use, you can benefit from substantial property tax credits and the option to cultivate the land personally. The location and potential this property offers are unparalleled. Revel in complete privacy while enjoying stunning views of the scenic pond in your backyard. A delightful 29 x 25 detached barn, equipped with a wood-burning stove, adds a rustic charm and offers limitless possibilities for use as a workshop, studio, or storage space. While the home may have some areas that require attention, it is thoughtfully updated, featuring a beautiful kitchen complete with a large island and an expansive pantry ideal for entertaining or family living. The generous great room boasts rich wooden flooring, and patio doors open to a wraparound porch, where you can savor serene sunsets and tranquil mornings. A newer constructed attached garage with in-floor heating and hydro provides year-round comfort and convenience. With multiple separate entrances and a versatile layout, there is remarkable potential to create additional living units, perfect for extended family, guests, or generating income. (id:60626)
Royal LePage NRC Realty
RE/MAX Niagara Realty Ltd
12079 Glenhurst Street
Maple Ridge, British Columbia
FIRST TIME offered for sale in 37 years. Very neat and tidy home on large, private and fenced 9800 sq. ft. lot. 3 bedrooms up with potential for in-law accommodation down. Separate entrance for Basement. Loads of potential. 5 year old roof, some updated appliances, 360+ covered sundeck perfect for BBQ's and entertaining, large 275 sq. ft. patio below. RV parking and room for detached garage/garden suite in the rear yard if desired. Subject to approvals. Won't last! OPEN HOUSE SATURDAY AND SUNDAY-2 AND 3 AUGUST-2-4 PM. (id:60626)
Royal LePage Global Force Realty
476 Leiterman Drive
Milton, Ontario
Welcome to 476 Leiterman Dr a beautifully maintained corner-lot home nestled in one of Miltons most desirable family-friendly neighbourhoods. This stunning detached 2-storey home is filled with natural light, thoughtful finishes, and boasts 4 spacious bedrooms, and 3 bathrooms. Step inside to find rich hardwood flooring on the main level, complemented by California shutters that add elegance and privacy to every room. The heart of the home is the modern kitchen, complete with granite countertops, a spacious centre island, and sleek stainless steel appliances ideal for everything from casual breakfasts to evening entertaining. The open-concept main floor flows effortlessly into a sun-filled family area, creating a warm and welcoming environment perfect for gatherings. Upstairs, youll find four generously sized bedrooms, including a serene primary bedroom with a private ensuite bath. Additional highlights include a double car garage, no sidewalk on the driveway (providing extra parking), and an unfinished basement with unlimited potential perfect for future customization. Situated on a premium corner lot facing the local park, this home combines curb appeal with practicality, just minutes from top-tier schools, shopping, transit, and everything Milton has to offer. Whether you're growing your family or stepping into your next chapter, this home is ready to welcome you. (id:60626)
Sutton Group Quantum Realty Inc.
40 Frederick Pearson Street
East Gwillimbury, Ontario
FULLY UPGRADED! Gorgeous corner lot with abundant natural light! Brand New Paint, Pot Lights, Gas Line For Bbq, Hardwood Floor Throughout And A Lot More. Spacious main floor layout with 2nd floor Corridor office space!! 4 Bedrooms, all with direct washroom access! No Sidewalk. Close To HighWay 404, Close To Upper Canada Shopping Mall, Parks, Restaurants And All Other Amenities! This Is Your Turn-Key Move-In Ready Home. (id:60626)
RE/MAX Millennium Real Estate
1 Ayhart Street
Markham, Ontario
!!END-UNIT!! GORGEOUS TOWNHOUSE IN TRENDY MARKHAM!! Welcome To The Beautiful & Family-Friendly Upscale Neighbourhood Of Wismer, Where Tranquility & Convenience Walk Hand-In-Hand! Enjoy An Elevated Lifestyle In This Rarely Offered Spacious Townhome Of Nearly 2000 SF, With A Unique Yet Highly Functional Floorplan That Adds A Sense Of Elegance To Everyday Life! Move-In Ready... Finished Top-To-Bottom! The Open-Concept Main Floor Creates The Perfect Setting For Every Occasion, From Family Game Nights To Holiday Feasts! Make Happy Memories In The Generously Sized Living Room, Featuring Hardwood Floors & An Abundance Of Natural Light Unique To End Units! Stay Connected With The Large Eat-In Kitchen, Offering S/S Appliances, Pantry, Ample Storage, & Pass-Through Window Spilling Into Dining Room. Enjoy Fast, Busy Meals In The Airy Breakfast Area Highlighted By Wall-To-Wall Windows. Become The Perfect Host With A Dining Room Large Enough To Accommodate Any Harvest Table & Any Sitdown Meal, Whether Family Or Function. Main Floor Laundry Doubles As A Mud Room, Adding The Luxury Of Convenience To Daily Chores! Access Backyard W/ Large Patio & Rarely Offered 2 Car Garage + Add'l Parking Pad = 3 Cars! Retreat Upstairs To Your Own Private Getaway In The Spacious Primary Bdrm Featuring W/I Closet & Relaxing 4-Pc Ens With Lrg Corner Soaker Tub/Sep Shower. 2nd & 3rd Bdrms Both Have W/I Closets & Hardwood Floors! Main Bathrm Accessed By 2nd Bdrm & Services 3rd Bdrm. Indulge Your Interests With A Home Gym/Studio/Music Room/Theater/Man Cave In The Sizeable Fin Basement Rec Room W/ Kitchen & Potlights T/Out! Enjoy The Very Best Of The Neighbourhood Literally At Your Doorstep With Wismer Park & Pond, Tennis Courts, Sports Fields, Playgrounds, Splash Pad, & Excellent Schools All Within Walking Distance! Excellent Proximity To Mount Joy GO Station/Groceries/Shopping/Restaurants/Golf/Hospital/Parks/Swan Lake/Markham Museum & Much More! Put This One On Your List & Enjoy The Cool Markham Vibe! (id:60626)
Century 21 Wenda Allen Realty
3623 Logan Crescent Sw
Calgary, Alberta
Stunning Renovated Bungalow | West Backyard | Brand New Double Oversized Garage | Double Primary Bedrooms | 5000+ Sq Ft Lot Size | Desirable Neighborhood of Lakeview | Finished Basement | Contemporary Design | Built-in Features |Imagine stepping into this beautifully renovated 4-bedroom, 3.5-bathroom bungalow, perfectly situated in the highly sought-after Lakeview neighborhood. This property features high-end finishings such as the engineered hardwood herringbone floors. As you walk through the front door, you’re immediately welcomed by the warmth of natural sunlight pouring into the spacious living room, thanks to its large vinyl windows. Picture yourself curling up by the striking natural gas fireplace, with its contrasting black accents and built-in shelving, creating a cozy and inviting atmosphere. The open-concept layout flows seamlessly into the kitchen and dining areas—ideal for hosting friends or family. In the kitchen, you’ll enjoy preparing meals on the gorgeous island, with high-end stainless steel appliances and built-in gas range and oven making cooking a breeze. The dining room, with its beautiful accent wall, sets the stage for dinner parties and intimate meals. The convenient mudroom offers storage for your jackets and shoes. There, a bench invites you to relax as you slip on your shoes before heading outside to the large west-facing backyard, where a new deck awaits for you to enjoy morning coffee or evening sunsets. When it’s time to unwind, retreat to one of the two main-floor primary bedrooms, each with its own ensuite, or venture downstairs to the spacious recreation room. Picture relaxing by the second fireplace or mixing drinks at the contemporary wet bar while friends enjoy the space. With two additional bedrooms, a 3-piece bathroom, and a dedicated laundry room downstairs, you’ll have everything you need for comfort and convenience. The double-car garage, along with extra parking, ensures plenty of room for your vehicles. If you've got a RV, look no further as there's plenty of space to park it. Living in Lakeview means being minutes away from downtown, yet nestled in a peaceful, family-friendly community with many schools and easy access to major roads such Stoney Trail and Glenmore Trail. This home is the perfect blend of modern luxury and comfortable living—your dream home waiting to be enjoyed. (id:60626)
Real Broker
1796 Penny Lane
West Lincoln, Ontario
Welcome to this beautifully renovated bungalow nestled on a peaceful court, offering the perfect blend of country tranquility and urban sophistication. Situated on a sprawling 1.15-acre lot, this home boasts a modern design with an inviting open-concept layout, ideal for both relaxation and entertaining. Step inside to discover a bright and airy living space, highlighted by a large kitchen island, sleek finishes, and stylish fixtures. The main floor features three spacious bedrooms and two full bathrooms, providing comfort and convenience for the whole family. Downstairs, the fully finished basement offers additional living space with two more bedrooms, a cozy family room, a dedicated office space, and another full bathroom—perfect for guests or extended family. Outside, enjoy the best of both worlds with a heated 2-car garage, a large built storage shed, and a chicken coop providing fresh eggs daily. The property also features a picturesque small pond, adding to the serene outdoor setting. Located just minutes from urban amenities yet surrounded by nature, this one-of-a-kind home is a rare find. Don’t miss your chance to experience modern country living at its finest! (id:60626)
RE/MAX Escarpment Realty Inc.
1796 Penny Lane
West Lincoln, Ontario
Welcome to this beautifully renovated bungalow nestled on a peaceful court, offering the perfect blend of country tranquility and urban sophistication. Situated on a sprawling 1.15-acre lot, this home boasts a modern design with an inviting open-concept layout, ideal for both relaxation and entertaining. Step inside to discover a bright and airy living space, highlighted by a large kitchen island, sleek finishes, and stylish fixtures. The main floor features three spacious bedrooms and two full bathrooms, providing comfort and convenience for the whole family. Downstairs, the fully finished basement offers additional living space with two more bedrooms, a cozy family room, a dedicated office space, and another full bathroom - perfect for guests or extended family. Outside, enjoy the best of both worlds with a heated 2-car garage, a large built storage shed, and a chicken coop providing fresh eggs daily. The property also features a picturesque small pond, adding to the serene outdoor setting. Located just minutes from urban amenities yet surrounded by nature, this one-of-a-kind home is a rare find. (id:60626)
RE/MAX Escarpment Realty Inc.
2706 Mitchell Street
Abbotsford, British Columbia
This STUNNING 1990-built home with 6 Bedrooms and 4 Bathrooms in West Abbotsford sits on a rectangular 7,000+ SQFT LOT and features a LEGAL 2-BEDROOM SUITE with a private entrance + Nanny Suite - UP TO $3000 RENTAL. Big windows throughout bring in tons of natural light! Spacious living and dining areas lead to a private kitchen and entertainment room that flows to the covered backyard patio. 6+ car driveway with a side gate to the backyard, perfect for parking boats, RVs, or extra vehicles! FULLY RENOVATED with over $100,000 in upgrades, including windows (2021), garage doors (2021), interior & exterior lighting (2021), S/S appliances (2021), flooring, tiles (2021) & much more! Minutes to Highway 1 - Mt. Lehman Rd Exit, walking distance to all levels of schools. (id:60626)
RE/MAX City Realty
5340 Royal Sea View
Nanaimo, British Columbia
Welcome to this exquisite 2,606 sq ft westcoast craftsman style home nestled in the desirable Oceanview Terrace neighborhood of Nanaimo. Offering unobstructed, panoramic views of the Georgia Strait and Coast Mountains from both the main floor and the bottom level, this property is a rare gem. Enjoy sweeping views of the Winchelsea Islands and Sunshine Coast, watch world-class sunsets, cruise ships, eagles and the occasional pod of orca all from your living room. The layout of the home provides ample space for family living and entertaining. The level-entry format, wide hallways, 36-inch doors and an electric stairlift provide enhanced accessibility. Other unique upgrades to the home include frameless glass deck rails, on-demand hot water system, central air conditioning, RaceDeck garage flooring, and a Cummins backup generator that automatically restores power during grid outages. This property combines sophisticated living with the best of island life. It is located in one of Nanaimo's most sought-after neighborhoods and is within walking distance of popular beach parks and forest hiking trails. Don’t miss your opportunity to own this stunning piece of paradise. Schedule your private tour today! (id:60626)
RE/MAX Professionals
11828 Confidential
Port Coquitlam, British Columbia
Rare live/work opportunity in the heart of Port Coquitlam! This mixed-use property features a fully operational commercial unit on the main floor with a stable, long-term business in place, plus a well-maintained residential apartment above. Perfect for entrepreneurs looking to live and work in one place or investors seeking multiple income streams. Why rent your business space when you can own and build equity? Live upstairs, operate or lease the business below, and enjoy the financial flexibility of owning both your home and workplace. Confidential business information available upon request. (id:60626)
Srs Panorama Realty
6373 Salal Rd
Port Alberni, British Columbia
Beautiful 3-bedroom, 3-bathroom West Coast Contemporary home located on the shores of serene Sproat Lake. Enter to open concept living with 9 ft ceilings and gorgeous teak floors throughout, creating a warm, inviting atmosphere. The kitchen boasts maple butcher block countertops and a farmhouse sink, plus access to the spacious deck ideal for entertaining. The primary bedroom features an ensuite and access to the balcony with gorgeous mountain and lake views. A ductless heat pump will keep you comfortable year-round. Set on a .37-acre lot, the yard is fully fenced, with a double garage and ample parking. Wander down to the private, shared dock with your own boat slip to head out for a wake surf, a cool dip on a hot summer day, or a quiet morning paddle. Whether you’re relaxing on the deck, or exploring the lake, this home provides a perfect retreat with modern amenities and natural beauty all around. There is a 20 foot Bennington Pontoon boat available to be negotiated into the sale as well. Check out the amazing video! All measurements approximate, must be verified if important. (id:60626)
RE/MAX Professionals - Dave Koszegi Group
111 Elise Terrace
Toronto, Ontario
Exceptional Real Estate Opportunity in Newtonbrook West!This well-maintained semi-detached bungalow in the highly sought-after Newtonbrook West neighbourhood is a perfect fit for first-time buyers, investors, or downsizers. Featuring a family-sized kitchen, open-concept living/dining, and three spacious bedrooms, this home offers ample living space and comfort.Key Features: Balcony off the third bedroom. Fully fenced backyard with a large deck, accessible from the second bedroom. Side entrance to a newly renovated basement apartment with a kitchen, 3 bedrooms, and 2 washrooms ideal for an in-law suite or income potential.Located just steps from Steeles and Bathurst, with convenient access to shopping, schools, parks, and public transit, this home offers both tranquility and accessibility. Ready to move in and a must-see for those seeking a blend of comfort and opportunity. (id:60626)
Sutton Group-Admiral Realty Inc.
1364 Thompson Road E
Waterford, Ontario
Custom Country Home with Detached 2-Car Garage – Minutes to Waterford! Welcome to this beautifully crafted custom home, perfectly situated just outside Waterford, offering peaceful country living with the convenience of being only 30 minutes to Brantford or Hamilton. Set on a massive double-sized lot with stunning views, this 3-bedroom, 3-bathroom home is sure to impress from the moment you arrive. Step onto the covered front porch and enter a spacious, welcoming foyer. The main level features a bright and open layout with oak staircase, pot lighting, and laminate flooring throughout the living and dining areas. Cozy up by the natural gas fireplace in the dining room or entertain in the chef’s dream kitchen boasting solid wood cabinetry with soft-close doors, under-cabinet lighting, leathered granite countertops, and plenty of prep space. The main level 4-pc bathroom includes double sinks, a walk-in shower with upgraded shower head and jets — perfect for guests or family. From the kitchen, step through sliding glass doors onto a 26’ x 16’ deck with louvered walls for privacy and a gas BBQ rough-in — ideal for summer gatherings. Upstairs you’ll find three generous bedrooms, including a stunning primary suite with walk-in closet, private ensuite, and water closet discreetly tucked behind elegant glass barn doors. A convenient 2-pc bath and laundry area complete the upper level. Need more space? The lower level offers a bright rec room with pot lights and large windows, partial rough-in for a 4th bathroom, a cold room, and a tidy mechanical area — perfect for a future bedroom, party room, or workshop. This home also includes a detached 2-car garage with hydro, spray foam insulation in the basement, and R60 insulation in the attic for energy efficiency. Enjoy peaceful mornings or evening sunsets from your private backyard oasis — country living at its finest! (id:62611)
RE/MAX Real Estate Centre Inc.
6 Summit Circle
Simcoe, Ontario
Peace & tranquilty in the heart of town! This beautifully maintained 5-bedroom, 3-bathroom, 2,600+ sq. ft. home located in one of Simcoe’s quietest and mature neighbourhoods. Surrounded by tree-lined streets and backing onto the Norfolk Golf & Country Club, this solid brick 2-storey home offers the perfect blend of privacy, comfort, and convenience. Step inside to a spacious main floor featuring gleaming hardwood, a sun-filled living room with wall-to-wall windows, and a floor-to-ceiling natural stone wood-burning fireplace. The gourmet kitchen is a chef’s dream, complete with granite counters, a Viking gas stove, high-end appliances, Winger cabinetry, a pantry, and views of the backyard and pool. A 2-piece bath, mudroom/laundry with side entrance, and direct access to the backyard complete the main level. Upstairs, the primary bedroom includes a 4-piece ensuite, while four additional bedrooms share a large 4-piece bath with granite counters and double sinks—perfect for families or guests. The lower level offers a recroom with custom built-in shelving and a spacious unfinished area ideal for storage. The backyard is your private retreat: a fully fenced, heated kidney-shaped pool, expansive flagstone patio, pool house, retractable awning with LED lighting, built-in sound system, and lush landscaping. Ornamental trees, perimeter lighting, and a 100-ft driveway with parking for 10 add to the curb appeal. Located just minutes from downtown Simcoe’s restaurants, shopping, schools, and hospital—and only a short drive to Norfolk County’s best beaches, trails, wineries, golf courses, and marinas—this is more than a home; it’s a lifestyle opportunity in the heart of Norfolk County. Check out the virtual tour and book your private showing today. (id:60626)
RE/MAX Erie Shores Realty Inc. Brokerage
00 Old Highway 2
Quinte West, Ontario
Premium Bay of Quinte Waterfront Building Lot for Sale Across from the Bay of Quinte Golf Course. Welcome to an exceptional opportunity to build your dream lifestyle directly across from the prestigious Bay of Quinte Golf Course (soon to offer 2 championship 18 hole courses). This spacious and level lot offers a prime location in a highly desirable area, combining scenic views, tranquility, and unbeatable proximity to one of Ontarios most renowned golf destinations. Enjoy morning walks by the water, peaceful afternoons on the green, and the convenience of nearby amenities including marinas, shops, restaurants, and Highway 401 access. Whether you're a golf enthusiast, nature lover, or savvy investor, this property delivers the perfect blend of lifestyle and location. Highlights:Generously sized lot with easy access to waterfront activities, minutes from Belleville and Prince Edward County, Ideal for a custom home build. Don't miss the chance to secure this rare offering in a sought-after community. (id:60626)
RE/MAX Quinte Ltd.
6743 196b Place
Langley, British Columbia
Langley Meadows beauty in a quiet cds. The home with a view! Mt Baker, the valley and more. Well taken care of 1949sf split entry home on a huge 6396 sf lot. Upstairs has 3 large bdrms, 2 full bthrms (main is fully renovated plus a skylight), engineered hardwood, 2" blinds, kitchen w/access to your newer balcony overlooking your private park like backyard. Lvg rm features a fp. Lots of closet space. The bsmt features another bdrm, a bathrm w/a shower ri, large laundry w/new sink, a HUGE rec room w/fp and separate entry - potential for in-law accommodation. New plush carpeting. Mature landscaping. Double garage and apron spots enough for 4 vehicles. Roof approx 10 years, hot water tank Feb 2025, some new windows. Call today! Not just a drive-by house, it's your new home! Close to everything (id:60626)
One Percent Realty Ltd.
244 Boulder Creek Crescent Se
Langdon, Alberta
Welcome to Langdon & Welcome Home! Absolutely Exquisite Home situated on a ¼ ACRE PIE LOT, ON THE GOLF COURSE! BOULDER CREEK ESTATES hosts many Families and Empty Nesters. It is quietly located on the Edge of Town but still close proximity to all the amenities the Town and Nearby Calgary can offer. If you are looking for that small town feel but still need your Tim’s Double/Double in the morning you have found it! The investment in landscaping as well as open air areas, cannot be found on the market. 3 Sunrooms! Yes 3, all offering a unique way to lounge or work! The yard gives a serene view of the golf course, naturalized areas and the creek! Cook pizza in the outdoor stone oven, then Dine under the Pergola, and build a fire to enjoy smores for desert. This home was built to entertain! Watching the golfers shank balls into the creek is absolutely free! When you arrive you will be delighted to see low maintenance front landscaping, a triple car heated garage and parking for your RV or Golf Cart. Inside you will hopefully find everything you are looking for: A front Office, Upgraded Chefs Kitchen with a new sink and cooktop, a generous open layout with a walkthrough pantry to a huge mudroom, and make sure you check out the gas lines in the upper sunrooms – never question if you can BBQ in the rain again! Upstairs you will find your primary suite + 2 bedrooms, another bath, the laundry room and a multi-use LOFT. Head to the WALKOUT Basement and you will find a MASSIVE REC ROOM, bath, additional bedroom/flex, bonus room and finally the last Sunroom! This is a must see! Come for a Visit Today, and maybe just Stay a little while longer! (id:60626)
Kic Realty
38 Dunes Link
Desert Blume, Alberta
Imagine...taking your friends and family through the 2025 Parade of Homes entry by Belcore Homes and telling them "IT'S MINE"! Here is your chance to secure this incredible home before the public sees it! This gorgeous 1815 sq ft bungalow is found in the highly sought-after Desert Blume Golf Course community on a large lot backing on to a greenbelt, and is located only a short golf cart ride away from the gorgeous Desert Blume clubhouse. This impeccable home is modern in design, and features warm tones and upscale craftsmanship that is sure to impress. The crown jewel of the main floor is surely the incredible custom kitchen, featuring an abundance of cabinets, white quartz countertops, a sizeable island, and top of the line appliance package including an upsized fridge/freezer combo and gas stove, and an incredible butler's pantry that is every homeowner's dream. The livingroom offers high ceilings with exposed wood beams, stunning feature wall with built-in shelving & gas fireplace, and warm vinyl plank flooring. The primary bedroom is truly a private oasis, with a dream ensuite bathroom that has all the wow factor you can imagine. Dual sinks, gorgeous stand-alone tub, custom shower, and walk-in closet that is built to impress with custom shelving and drawers. The front office provides the perfect space for those who work from home, with a view of the street and all arrivals. Rounding out the main floor is the handy laundry room complete with washer & dryer included, another 4pc bathroom, and the flashy mudroom that needs to be seen to be fully appreciated. The fully finished basement offers a massive family room with a beautiful custom feature wall with fireplace, wet bar with beverage fridge, and all the space you need for a pool table, poker table, ping pong, gym equipment, or almost anything else you can imagine. The basement also offers a total of 3 spacious bedrooms, one of which has it's own phenomenal 3pc ensuite - great for guests! The spacious mechanica l room shows you that this home was built with efficiency in mind, featuring a high efficiency furnace, on-demand tankless hot water system, and an HRV system. The incredible triple attached garage is fully finished and heated, measures 23' x 37'8", and provides 3 separate doors with ultra quiet side-mount openers, and floor drains. Last but not least is the incredible covered rear deck featuring custom automated screens to provide privacy, shade, wind protection, and temperature control. Enjoy your evening on the deck with a glass of wine and enjoy the view of the greenbelt behind you. This stunning home is waiting for you...arrange your private viewing today! ***NOTES: All interior photos are from a similar project, final finishings will be similar but not identical. Measurements taken from builder's floorplan, professional photos and measurements will be provided upon completion. Possession available after the completion of the 2025 Parade of Homes - approximately October 17 (id:60626)
Royal LePage Community Realty
236 Edward Street
Central Elgin, Ontario
Incredible opportunity to own a premium waterfront lot at 236 Edward Street. Approx 50' wide, fully serviced and ready for your dream build! This rare offering features an extensively upgraded shoreline with a beautiful stone patio, custom armour stone landscaping, and a reinforced seawall for peace of mind and long-term stability. Enjoy panoramic water views and direct access to the lake from your private slice of paradise. Ideal for a luxury cottage or year-round residence in a coveted waterfront location. Lot is shovel-ready with services at the lot line. Port Stanley is a beautiful & friendly community with great restaurants, beaches, lake or river activities, a new brewery, a Theater, and so much more. This is the place to make memories with your family for decades. Don't miss this chance to create something extraordinary on the water! (id:60626)
A Team London
3226, 3230, 4310 104 Avenue Ne
Calgary, Alberta
INCOME-GENERATING UNIT – PRIME LOCATION This well-located second-floor unit overlooks the main plaza and offers 2,670 sellable square feet. The space features a welcoming reception area with a front desk, 9 private offices, a washroom, and a kitchenette. Ideally situated in Cityscape Landing—just minutes from the airport and with easy access to Metis Trail—this property is perfect for owner-users or investors seeking rental income potential. GREAT for Law office, Medical, and more (id:60626)
RE/MAX Real Estate (Mountain View)
5 Tanners Drive
Halton Hills, Ontario
Stunning Four Bedroom Four Bathroom Family Home In The Heart Of Halton Hills Featuring a Finished Basement & Fully Fenced Yard Within Walking Distance To Schools, Shops, Parks & Recreation Centre. Elegantly Landscaped Gardens And Welcoming Front Porch Lead To The Beautifully Appointed Double Door Entry And Into A Generous Foyer Open To The Combined Living & Dining Room. Gleaming Hardwood Flooring Highlights The Warm Tones Of The Gorgeous Granite Counters In The Spacious Eat-In Kitchen. Take Your Entertaining Outside To The Poured Concrete Patio & Shade Of The Oversized Gazebo For Great Summer Get Togethers. The Fireplace Just Off The Kitchen Is The Perfect Accent To Culinary Collaborations, Game Nights In The Family Room & to Cozy Up to on the Cooler Fall Nights. Upstairs The Impressive Primary Suite Invites You To Relax & Recharge With A Soaker Tub In The Private Ensuite. Three Additional Spacious Bedrooms For Family & Guests Plus An Additional Four Piece Bathroom Complete The Upper Level.The Finished Basement With Two Piece Powder Room Offers A Flexible Floor Plan With Tons Of Additional Storage Space. (id:60626)
Coldwell Banker Escarpment Realty
6, 715034 Range Road 73
Rural Grande Prairie No. 1, Alberta
Welcome to this stunning 5-bedroom, large bungalow nestled in a picturesque setting. This luxurious home boasts a triple car garage and is a true masterpiece of architectural design and modern elegance.Upon entering, you'll be greeted by a spacious and inviting foyer that leads you into the heart of the home. The open-concept living area features soaring ceilings and an abundance of natural light, creating a warm and welcoming atmosphere. The living room is centered around a beautiful fireplace, perfect for cozy evenings with family and friends.The gourmet kitchen is a chef's dream, with high-end stainless steel appliances, granite countertops, and a large island that's ideal for meal preparation and casual dining. Adjacent to the kitchen is a spacious dining area with views of the landscaped backyard.One of the highlights of this bungalow is the sunken pool, accessible from the walkout basement. Whether you want to take a refreshing swim or simply relax by the water, this pool area provides the ultimate in relaxation and entertainment during those long summer days!The primary bedroom suite is a true retreat, featuring a spa-like en-suite bathroom with a soaking tub, a separate shower, and a walk-in closet. Four additional generously sized bedrooms offer plenty of space for family or guests.For entertainment enthusiasts, the walkout basement is a haven of leisure and recreation. It features a state-of-the-art theater room, perfect for movie nights and watching your favorite shows on the big screen. There's also ample space for a game room, a home gym, or any other activities you desire.Outside, the beautifully landscaped grounds provide a serene backdrop to this magnificent property. Whether you're lounging by the pool, dining al fresco on the patio, or enjoying the peaceful surroundings, you'll appreciate the tranquility and privacy that this home offers, especially entertaining on your massive deck that spans the width of the house. This 5-bedroom bungalow with a triple car garage, sunken pool, and walkout basement with a theater room is the epitome of luxury living. It offers a perfect blend of sophistication, comfort, and entertainment possibilities, making it an ideal oasis for those who appreciate the finer things in life. Come check it out today! (id:60626)
Sutton Group Grande Prairie Professionals
6669 129 Street
Surrey, British Columbia
Stop the car! This is the one! Pride of ownership is evident throughout this 3 bed, 3 Bath West Newton gem. Main floor has an ideal floorplan with separate living and family rooms, office, flex space and powder room. Enjoy the open kitchen featuring modern, stainless-steel appliances and updated counter and backsplash, making it a cook's dream. Above highlights 3 spacious bedrooms including the master - complete with ensuite bath and walk-in closet. Brand new Trane heat pump and furnace, newer hot water tank! With a spacious backyard, there is plenty of room for children to play and for hosting summer barbecues. Located in a great family oriented neighbourhood and just steps away from Martha Jane Norris Elementary, this is the perfect place to call home. Hurry on this one! (id:60626)
RE/MAX Performance Realty
65 Hillcrest Avenue
St. Catharines, Ontario
Welcome to 65 Hillcrest Avenue, a beautifully renovated bungalow in the heart of St. Catharines’ coveted Old Glenridge. With 4 bedrooms, 3 baths, and over 2,800 sq. ft. of finished living space, this home is perfect for families and professionals alike. Featuring a bright, openconcept layout, a modern kitchen, and a cozy gas fireplace, every detail exudes comfort and style. The fully finished basement offers in-law potential with a separate entrance. Ideally located just minutes from downtown, Twelve Mile Creek, and major highways, this property provides both serenity and accessibility. Step into the landscaped backyard with a patio and lawn sprinkler system—your private retreat awaits! Don’t miss this rare opportunity to live in one of Niagara’s most prestigious neighbourhoods. (id:60626)
RE/MAX Escarpment Golfi Realty Inc.
602 25 Avenue Ne
Calgary, Alberta
Welcome to your beautifully crafted home in Winston Heights, one of Calgary’s most desirable neighborhoods. Just down the road from the Winston Golf Club, this home combines convenience, comfort, and thoughtful design in every detail.The master suite features a large private porch, perfect for morning coffee or evening unwinding. Upstairs, a bonus lounge with a wet bar offers a cozy corner for quiet moments or casual hosting.Downstairs, the spacious basement is set up for entertaining, with plenty of room for movie nights, game days, or gatherings with friends and family. Whether you're looking to relax or host, this home has space for it all. (id:60626)
Town Residential
6896 Pentland Lane
Ramara, Ontario
This charming two-storey home blends comfort, sustainability, and style. Featuring 3 bedrooms and 3 bathrooms, the thoughtfully designed open-concept main floor includes stainless steel appliances, energy-efficient lighting, new windows and doors, and an abundance of natural light. The warm, inviting layout is perfect for both everyday living and entertaining.Built with an ICF (Insulated Concrete Form) foundation, this home is designed for long-term energy efficiency, low utility costs, and minimal maintenance. Whether you're enjoying a cozy winter indoors or breezy summer days by the lake, this home stays comfortable year-round with lower environmental impact.The finished lower level includes a separate entrance, offering in-law suite potentialideal for multi-generational living or income opportunities.Located on a private road, this spacious, half acre, tree-lined lot, offers a backyard that is perfect for outdoor relaxation, lakeside gatherings, and enjoying direct access to Lake Couchiching. Swim, boat, kayak, or simply unwind while taking in the breathtaking views just steps from your door offering breathtaking sunsets you will not want to miss.Located minutes from Casino Rama, Orillia, Washago, and major highways, this home combines the best of peaceful cottage-country living with easy access to urban conveniences.Whether youre seeking a full-time residence or a weekend escape, this energy-efficient Lake Couchiching gem offers comfort, sustainability, and lifestyle in one perfect package. (id:60626)
RE/MAX Right Move
28 Hilltop Drive
Caledon, Ontario
Welcome to your dream family home, nestled in the heart of Caledon East! This spacious, meticulously cared-for 4-bedroom property offers an idyllic blend of comfort, convenience, and natural beauty, making it the perfect place for your family to grow and create lasting memories. Situated on a quiet, family-friendly street, this home is a true sanctuary that backs onto picturesque conservation lands and is just a short walk from local schools, scenic trails, and shops. With so much to offer, this property truly ticks all the boxes for modern family living. As you step inside, youll be greeted by a bright living space that has been thoughtfully designed to accommodate the needs of a growing family. The main floor offers a seamless flow between rooms, creating an inviting atmosphere where you can enjoy quality time together, whether it's for family meals, relaxing, or entertaining guests.The living and dining areas are generously sized and provide ample space for gatherings, large or small. The natural light flooding through the windows enhances the openness of the space, making the home feel even larger. The neutral colour palette throughout the main floor gives the home a modern yet warm feel, making it easy to add your personal touch with furniture and decor. Caledon East is a charming, tight-knit community known for its peaceful atmosphere, large lots, and abundance of green space. This property is located on a quiet, low-traffic street, ideal for families with children. The serenity of the area provides a safe and tranquil environment, while still being close to all the amenities you could need. Schools, local shops, and beautiful walking trails are all within walking distance, making it incredibly convenient for everyday life. Whether you're taking a leisurely stroll to the nearby park or running errands in the town center, everything is just minutes away. (id:60626)
RE/MAX Experts
8742 Broadway Street, Chilliwack Proper South
Chilliwack, British Columbia
Prime Multi-family development site. This is an exceptional investment for seasoned developers, builders, and investors seeking a strategically positioned multi-family development site. Designated Residential Medium Density (RM) under the OCP, this site offers multiple high-value development pathways: Option 1: Subdivide and develop nine premium townhome units, maximizing density and market appeal. Option 2: Create two duplexes, each with two laneway homes, catering to the growing demand for versatile urban living. This is a rare opportunity to capitalize on a thriving market with strong growth potential. Secure this site today and unlock its full development value. (id:60626)
Exp Realty
1951 Austin Avenue
Coquitlam, British Columbia
Spacious strata 1/2 duplex with 1984 sqft and NO monthly fees. This property offers a spacious layout with ample natural light throughout. 3 beds / 1 bath up, with a 1 bed/1 bath mortgage helper, with it's own kitchen, down. Private outlook with ravine to one side. In a super convenient location that provides excellent transit options and close to schools, shopping and parks. A great opportunity to get into central Coquitlam. (id:60626)
Royal LePage Sterling Realty
2163 Concession 8 Road
Adjala-Tosorontio, Ontario
Unique Character Meets Modern Design In This Premium Quality Custom-Built Home, Nestled In The Heart Of Colgan. A Sanctuary That Has Been Lovingly Crafted By It's Original Owners & The First Time Offered For Sale. The Property Features A SEPARATE Insulated Gas-Furnace Heated WORKSHOP/GARAGE/STUDIO/OFFICE/GYM. Approx. 715 Sq.Ft. Plus A Loft Space & Oversized Garage Door Providing A Homeowners Dream Of Endless Possibilities! A Beautiful Home That Radiates Warmth & Charm, & Greets With A Welcoming Feel. The Living Room Features An Authentic Wood-Burning Stove/Fireplace, Perfect For Cozy Evenings. A Modern Kitchen With Stainless Steel Appliances & Granite Counters Inspires Culinary Creativity, & Opens To A Bright Sunroom-Style Office/Den With A Heated Floor & A Walkout To A Sprawling Private Deck. The Convenience Of A Main Floor 3rd Bedroom & A Large Laundry Room With Storage &Access To The Garage Adds To The Home's Functionality. The Primary Bedroom Is A True Retreat, Boasting Unique Angles & Charm, Enjoy Picturesque Windows & A Semi-Ensuite Bath With A Relaxing Jet Tub. Complete With A Large Open Finished Basement Offering A Great Area For Gatherings. The Home Exterior Has Premium Stone And Composite Siding & The Property Offers Tasteful Landscaping Features With So Much More. Conveniently Close to Award Winning St. James Catholic School In Colgan, Wooding Lakes Golf Club, Tottenham, Alliston & A Short Drive To Bolton For All The Services & Amenities You Need. Don't Miss Out On The Chance To Make This Extraordinary Opportunity Yours! (Please Note That Some Photos Have Been Virtually Staged & Are For Decoration Purposes Only) (id:60626)
Royal LePage Rcr Realty
12059 County Rd 42
Tecumseh, Ontario
PRIME COMMERCIAL OPPORTUNITY - Exceptional vacant land located on a prominent corner lot at the entrance of Shiff Dr and County Rd 42 in the thriving Cranbrook Estates subdivision. This rapidly growing area is just minutes from the proposed new mega hospital, making it a strategic location for development. The property is ideal for a commercial plaza with potential for up to 11,000–12,000 sq. ft., offering a variety of possible uses. Don’t miss this incredible opportunity to capitalize on this high-demand location. (id:60626)
Deerbrook Realty Inc.
RE/MAX Capital Diamond Realty
1 Creighton Avenue
Guelph, Ontario
The Model Home... but even better! Yes this was a builder model home jam packed with upgrades. Then it had a COMPLETE modern makeover in 2023. Spectacular design and style await you at every turn. Featuring 4 bedrooms (2 with ensuites) and 5 bathrooms, this exquisite offering will suit any size of family who demands highest quality finishes combined with impeccable style. Designer staircase, glass railings, white oak flooring, granite counters, spa like bathrooms, finished basement, plenty of storage, professionally landscaped fenced lot ACROSS FROM THE PARK! The COMPLETE package awaits the most discerning Buyers. (id:60626)
Coldwell Banker Neumann Real Estate
196 West River Road
Cambridge, Ontario
A rare Opportunity on West River Rd – Where Elegance Meets Nature Nestled on a private 0.8-acre lot with 80 feet of frontage and 500 feet of depth, this charming retreat offers the perfect blend of cottage warmth and city convenience. Thoughtfully maintained and full of character, the home features 3 bedrooms on the main floor, a 4-piece bath, an eat-in kitchen, and a bright open living/dining area with gleaming hardwood floors. The entire second floor presents excellent potential as a spacious loft-style primary bedroom with a 2-piece bath. Enjoy serene sunrise views over the Grand River and immerse yourself in peaceful surroundings while being just minutes from shops, restaurants, and local amenities. Whether you're kayaking, fishing, or simply relaxing by the water, this property offers year-round enjoyment. Nicely updated throughout, the home includes a single garage, a single carport. This is a truly special opportunity to own a unique property that's 80 by 500 ft lot where nature, comfort, and lifestyle come together in harmony. (id:60626)
RE/MAX Real Estate Centre Inc. Brokerage-3
RE/MAX Real Estate Centre Inc.


