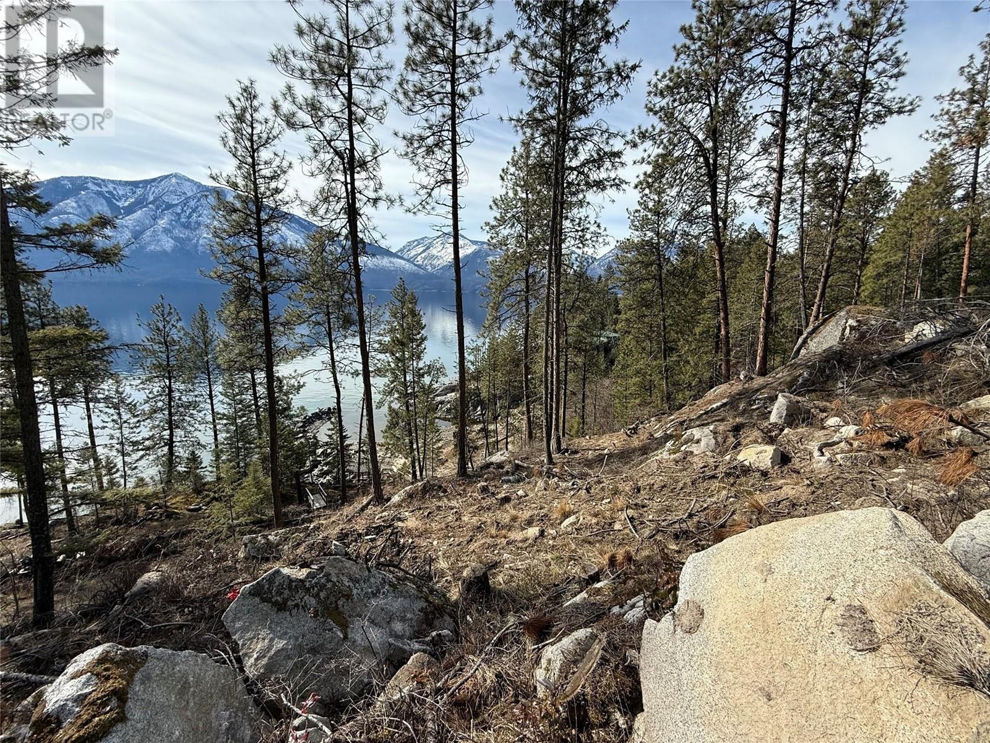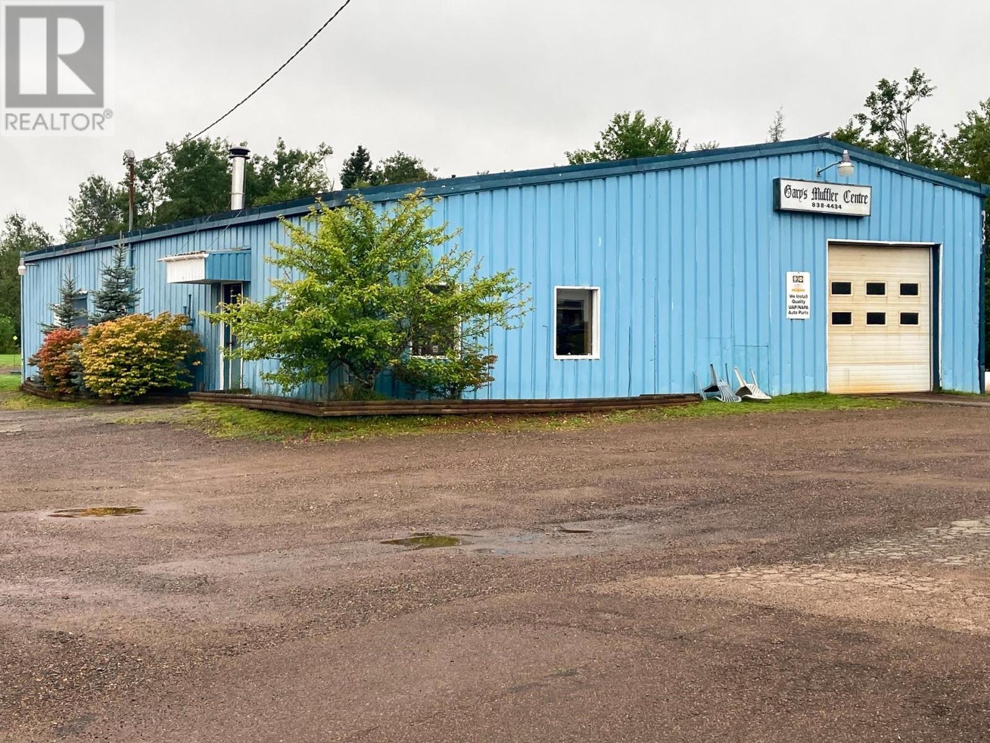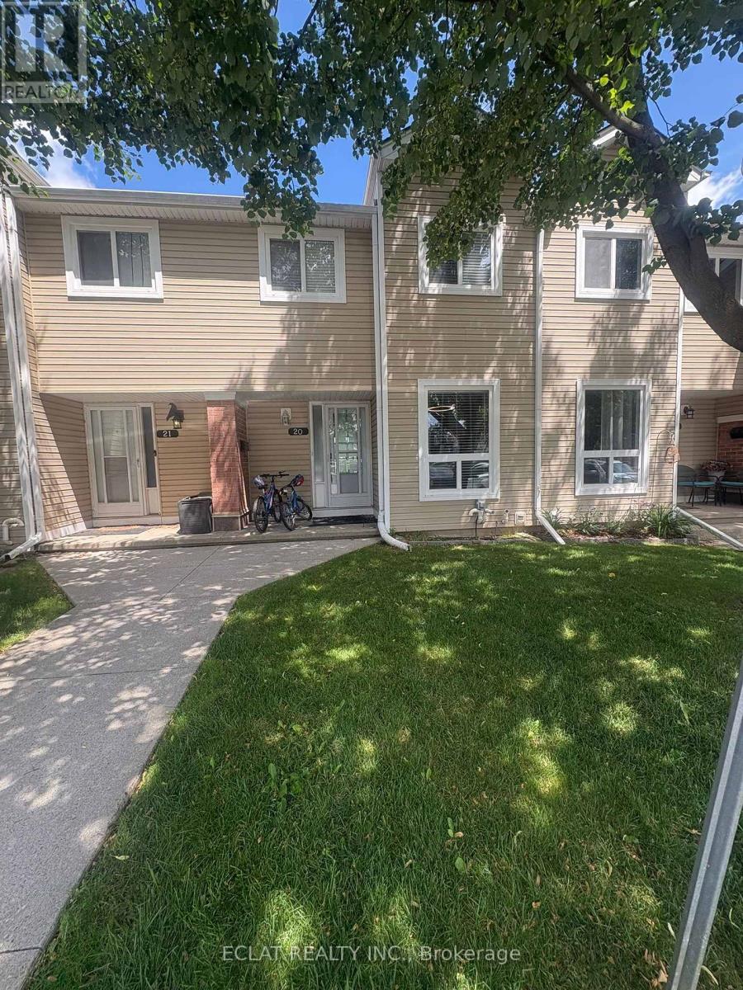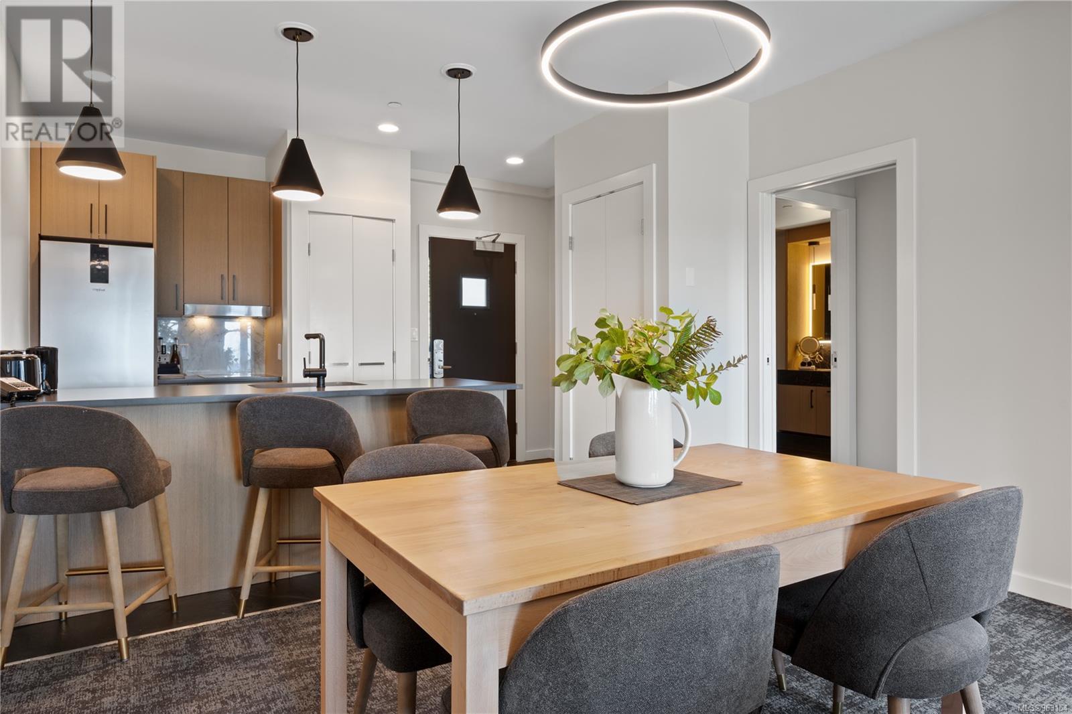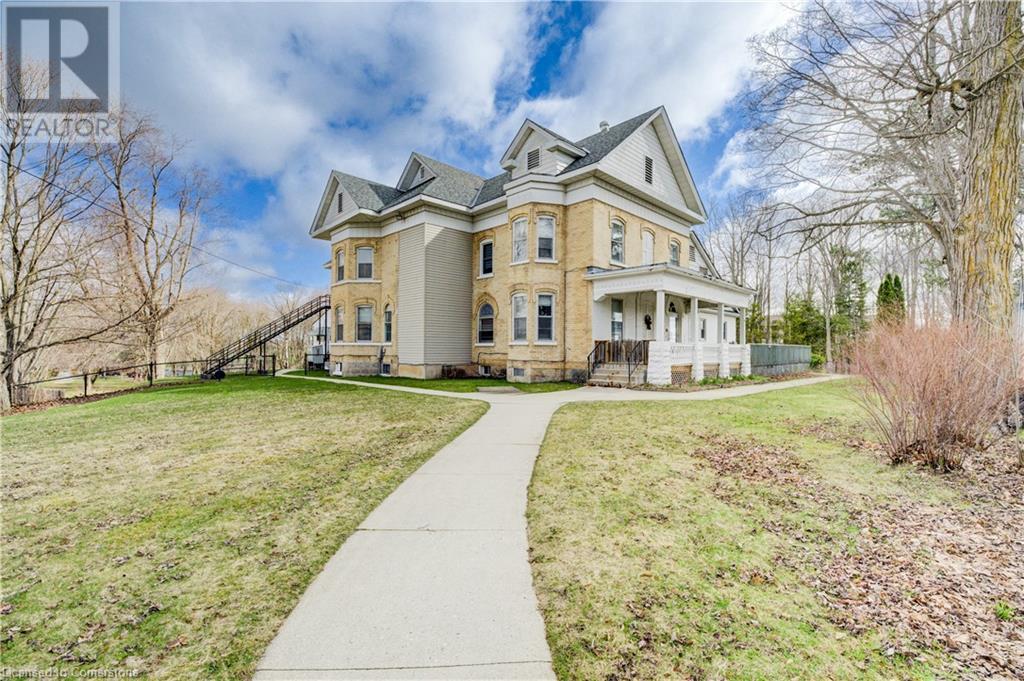9779 3a Highway Lot# B
Kuskanook, British Columbia
This incredible lot in Kuskanook offers the perfect opportunity to own a piece of Kootenay Lake’s breathtaking shoreline. With direct water access, this property provides a serene setting to build your dream home or getaway retreat. Enjoy unobstructed views of the lake and surrounding mountains, creating a picturesque backdrop for relaxation and outdoor activities. The property also includes access to a beautiful breakwater beach, offering a calm and inviting place to swim, kayak, or simply unwind by the water. Located in a desirable and peaceful area, this lot is ideal for those looking to embrace lakeside living while still being within reach of nearby amenities. Whether you're seeking a year-round home or a seasonal escape, this is a rare opportunity to own a piece of Kuskanook's natural beauty. (id:60626)
Century 21 Purcell Realty Ltd
606 - 1230 Marlborough Court
Oakville, Ontario
Welcome to #606-1230 Marlborough Court a spacious and inviting 2-bedroom, 2-bath condominium in the heart of Oakville's sought-after College Park neighbourhood. With approximately 1,205 square feet of well-designed living space, this bright and airy unit is perfect for those looking to downsize without compromising on comfort or convenience. Step into a generous sized layout with large principal rooms, ideal for both relaxing and entertaining. The kitchen offers ample cabinetry and flows seamlessly into the dining and living areas, with plenty of room to host friends or enjoy a quiet night in. Natural light fills the space through oversized windows. A bright solarium extends your living space, offering the perfect spot for a reading nook, or peaceful morning coffee while enjoying the view. The primary bedroom is a true retreat, featuring a walk-in closet and a private 4-piece ensuite. A second bedroom and an additional full bath provide flexibility for guests, a home office, or hobby space. Enjoy the convenience of in-suite laundry, a dedicated underground parking space, and a locker for extra storage. Located in a well-managed and established building with excellent amenities, residents enjoy peace of mind and a strong sense of community. You'll love the unbeatable location just minutes from Oakville Place Mall, grocery stores, GO Transit, major highways, and scenic walking trails. Whether you're downsizing or simply looking for a comfortable and connected lifestyle, this large condo offers incredible value in a prime location. Don't miss the opportunity to call this wonderful space your next home. (id:60626)
Royal LePage Burloak Real Estate Services
473 Maple Street
Collingwood, Ontario
Great Location and Tons of Potential in Collingwood! This three-bedroom wartime home with an addition is full of charm and ready for someone to make it their own. Located in a quiet neighbourhood within walking distance to downtown Collingwood, its the perfect spot if you are looking for a home with character and great potential. Inside, you'll find a large eat-in kitchen, good-sized living space, and three bedrooms. The interior is mostly original, so bring your vision the kitchen, bathroom, and flooring are ready for an update. The house has great bones and a layout that works. Updates include: Shingles (2009) Furnace and A/C (2018) 100-amp breaker panel (2022) Owned hot water heater Most windows replaced (except front and basement) The half basement is ideal for laundry and storage, and theres a detached single-car garage too. This is a solid home with loads of potential in one of Collingwood's most walkable areas. If you are looking for a project in a great location this could be the one! (id:60626)
RE/MAX By The Bay Brokerage
1230 Marlborough Court Unit# 606
Oakville, Ontario
Welcome to #606-1230 Marlborough Court — a spacious and inviting 2-bedroom, 2-bath condominium in the heart of Oakville’s sought-after College Park neighbourhood. With approximately 1,205 square feet of well-designed living space, this bright and airy unit is perfect for those looking to downsize without compromising on comfort or convenience. Step into a generous sized layout with large principal rooms, ideal for both relaxing and entertaining. The kitchen offers ample cabinetry and flows seamlessly into the dining and living areas, with plenty of room to host friends or enjoy a quiet night in. Natural light fills the space through oversized windows. A bright solarium extends your living space, offering the perfect spot for a reading nook, or peaceful morning coffee while enjoying the view. The primary bedroom is a true retreat, featuring a walk-in closet and a private 4-piece ensuite. A second bedroom and an additional full bath provide flexibility for guests, a home office, or hobby space. Enjoy the convenience of in-suite laundry, a dedicated underground parking space, and a locker for extra storage. Located in a well-managed and established building with excellent amenities, residents enjoy peace of mind and a strong sense of community. You'll love the unbeatable location — just minutes from Oakville Place Mall, grocery stores, GO Transit, major highways, and scenic walking trails. Whether you're downsizing or simply looking for a comfortable and connected lifestyle, this large condo offers incredible value in a prime location. Don’t miss the opportunity to call this wonderful space your next home. (id:60626)
Royal LePage Burloak Real Estate Services
24 Nicholson Road
Brudenell, Prince Edward Island
This entity is an active auto repair business. The main building is a large, high, steel framed and steel covered building that could be repurposed to many alternate businesses. It is insulated and heated with 3 phase power and a very large flat lot. A smaller storage building is at the back. Expectation of town water and sewer lines being installed by fall of 2024. The business of Jean Hughes Inc. is what is for sale in this listing.Accomodation can be made if buyer wishes to purchase the business less the inventory and equipment. Two large delivery doors 1) 12x12 2) 10x10. (id:60626)
Homelife P.e.i. Realty Inc.
20 - 160 Rittenhouse Road S
Kitchener, Ontario
A beautiful 3+1 bedroom townhome nestled in the desirable, family-friendly neighborhood of Laurentian Hills, a perfect place for first-time buyers, young family, investors, or downsizers. Walk into the house and be greeted to a peaceful, newly painted space. Enjoy an abundance of natural light and a highly sought-after floor plan with no wasted space. The well-appointed living room offers a walkout to a well manicured, fully open backyard with no other houses in the rear, giving you ample space to entertain guests during the summer months. The kitchen provides a very practical space, with stainless appliances to cook meals for the family. The upper layers has 3 decent size bedrooms. While the basement level boasts of 1 extra room as a bedroom, home office or children playroom. The rest of the basement can be combined and converted to become in-law suite. Major upgrades include new roofing (2023) siding, windows, new paint (2024), floors (2016), Ikea Kitchen range cupboards (2016), partially finished basement (2016), washer & dryer (2016), HVAC system (2021) all to give you peace of mind. Conveniently located near Community Centre, McClellan Park, top-rated schools, No frills and other shopping centers, highways, and more. This home is truly a fantastic opportunity you do not want to miss! (id:60626)
Eclat Realty Inc.
1903 596 Marine Dr
Ucluelet, British Columbia
Beautiful fully renovated one bedroom top floor suite located in the cottages at Black Rock Oceanfront Resort in Ucluelet. The suite is almost 800 square feet and features a state of the art kitchen, relaxing living space with bedroom/living area, spa inspired bathroom, laundry machines, and a large patio to enjoy the gorgeous views of the Pacific Ocean. Big Beach and the Wild Pacific Trail are just steps away and the community's main amenities are just a short walk. Resort amenities include evening lounge, oceanfront restaurant, fitness facility, hot tubs, a full service spa and the largest conference centre in the region. Full time residency is not a permitted use. The suite is rented nightly as a part of a boutique resort hotel, participation is mandatory. (id:60626)
RE/MAX Mid-Island Realty (Uclet)
1408 Dominion Road
Fort Erie, Ontario
Discover the exceptional value of this commercial property strategically located in the Niagara Region. This property has been recently renovated into a turn-key restaurant, offering seating for over 50 patrons in a bar and dining setup, and boasts significant potential in a high-demand area. Positioned on an excellent corner lot, the property features ample on-site parking, accommodating both staff and customer vehicles with ease. The state-of-the-art kitchen is spacious with extensive storage options and is equipped with a professional-grade walk-in cooler, enhancing operational efficiency and food storage capabilities. Contact the listing agent for a detailed list of the high-quality equipment included in the sale. Historically, the rear of the property has been used as residential quarters, and there is potential to develop on-site living quarters, ideal for owner-operators or staff accommodation; note that the residential portion requires finishing. Nestled in a densely populated area, the property?s location is perfectly poised to maximize business visibility and accessibility in a community set for growth. Enjoy proximity to major transportation routes like the QEW and Peace Bridge, as well as local attractions including beaches and trails, adding to the appeal for both employees and customers. For more comprehensive details and to seize this incredible business opportunity, refer to the full MLS listing or contact the listing agent directly. This commercial space is not just a place for business?it's a potential hub for thriving enterprise in the Niagara Region. (id:60626)
Century 21 Heritage House Ltd
603, 8505 Broadcast Avenue Sw
Calgary, Alberta
Welcome to unit 603 at 8505 Broadcast Avenue SW, a refined and spacious two-bedroom, two-bathroom plus den residence in the Gateway by Truman, located in Calgary’s vibrant West District. With 855 square feet of well-planned living space with impressive city and mountain views, this home delivers comfort, design, and everyday convenience in one of the city’s most walkable new communities. The interior features Truman’s sophisticated New York colour palette, wide-vinyl plank flooring, and a smart open-concept layout. The kitchen is equipped with a premium Thermador induction cooktop, integrated appliances, quartz countertops, a waterfall island, and an abundance of full-height cabinetry. A large pantry offers extra storage without compromising space, and the adjacent den features custom-built-in shelving from California Closets and storage that maximises functionality without disrupting the clean, modern design. The living and dining areas open onto a large private balcony with expansive views that stretch across the city skyline and west toward the Rocky Mountains. Large windows bring in natural light while maintaining privacy thanks to the unit’s north-facing orientation. The primary suite includes a custom walk-through California closet and a private ensuite with a floating vanity and modern tilework. A second bedroom and full bathroom offer flexibility for guests or a home office setup. Additional features include central air conditioning, concrete construction for enhanced sound insulation, a full-size XL stacked washer and dryer, titled underground parking, and a secure, private storage locker on level 1A. This dedicated storage floor is clean, dry, and accessible only to unit owners with lockers on that level, offering an added layer of privacy and security. Just outside your door, enjoy local favourites like UNA Pizza and Blanco Cantina, along with boutique shops, salons, fitness studios, and everyday services. Groceries will never be more convenient with a So bey's across the street, Calgary Co-op and No Frills a 5-minute walk away, and Safeway a short 4-minute drive away in Aspen Landing. Radio Park, a beautifully designed eight-acre green space with walking paths, playgrounds, and a seasonal skating loop, is only a two-minute walk away. Top-rated schools, including Calgary French and International School and Rundle College, are also close by. With quick access to Bow Trail, Stoney Trail, and the future BRT station, getting downtown or heading west is quick and efficient. With its elevated finishes, generous storage, and panoramic views, this residence offers a rare combination of luxury and lifestyle in a thoughtfully designed urban setting. Book your private showing today and experience life at Gateway. (id:60626)
Real Broker
215 Windford Crescent Sw
Airdrie, Alberta
Step up to this stylish upgraded end-unit, no-condo fee townhome and be welcomed by a charming front veranda, perfect for morning coffee or evening BBQing. Inside, a bright and spacious front foyer sets the tone, opening into a beautifully designed open-concept main floor featuring beautiful laminate flooring, a neutral colour palette and upgraded knockdown ceilings. The living and dining areas flow seamlessly together, with lovely front windows that allow natural light to flow through the space. At the heart of the home, the upgraded kitchen features quartz countertops (found in the bathrooms as well), stainless steel appliances, and stylish cabinetry. A convenient main-floor powder room adds to the thoughtful layout, and access from your double-attached garage keeps you and your vehicles out of the elements. Plush upgraded carpet and underlay lead you upstairs to the bonus room, featuring a stunning tiled gas fireplace that offers a cozy retreat and additional space for movie nights or a home office. The spacious primary bedroom features a walk-in closet and a well-appointed en-suite bathroom. A generously sized second bedroom, an additional full bathroom, a handy storage closet, and access to an expansive upper deck with sunny south exposure complete the upper floor. Further features of the home that you won't want to miss include Hunter Douglas blinds, an unfinished basement with a bathroom rough-in, and a fenced-in side yard. A great space to play with your four-legged family member! Located in a desirable community with easy access to and from Airdrie and close to the upcoming new recreation centre and school, this home is better than new. All you have to do is move in and enjoy! (id:60626)
Lpt Realty
25 South Point Manor Sw
Airdrie, Alberta
Open House Saturday, July 19th from 11:00 am to 1:00 pm! Step into a fresh chapter in this bright, beautifully designed CORNER/END-UNIT townhome with no condo fees. This thoughtfully crafted end unit offers over 1,600 sq ft of style and space, with 3 bedrooms, 2.5 bathrooms, and a versatile main-floor den that works as a home office, gaming lounge, or quiet reading nook.The kitchen is the real showstopper: light grey cabinetry, quartz counters, stainless steel appliances, and a chimney hood fan with full-height backsplash—all anchored by a massive island perfect for breakfast rushes or casual wine nights. Oversized windows flood the open living and dining areas with natural light, and the spacious balcony makes outdoor lounging and grilling easy.Upstairs, the primary suite is airy and calm with generous closet spaces and a sleek ensuite featuring dual vanities and a glass walk-in shower. Two more bedrooms and another full 5-piece bathroom with double sinks round out the top floor—ideal for kids, guests, or a dedicated work-from-home setup. A stylish powder room on the main living floor adds extra function, and the oversized attached garage (with bonus driveway parking) takes care of storage and convenience.Located near future commercial amenities, parks, schools, and commuter routes—including quick access to CrossIron Mills and Deerfoot—this home is a smart move for buyers looking for style, functionality, and long-term value. (id:60626)
Exp Realty
98 3rd Street Se
Chesley, Ontario
This majestic residence is located in the quiet town of Chesley, twenty minutes from Lake Huron, Hanover, or Walkerton. It has operated as Parkview Manor, a 34 bed senior residence, for over fifty years and is now ready to be repurposed by a new owner. The original home was built in approximately 1860 and a concrete block addition was added later. the interior has been altered to meet the requirements of the residents and the business. Although updates to the structure are needed, some of the character remains including stain glass and hardwood trim and baseboards. There is a two story coach house as well. The lot has a total of 1.48 acres with a frontage of 264 feet. Survey and Phase 1 ESA available. (id:60626)
RE/MAX Twin City Realty Inc.

