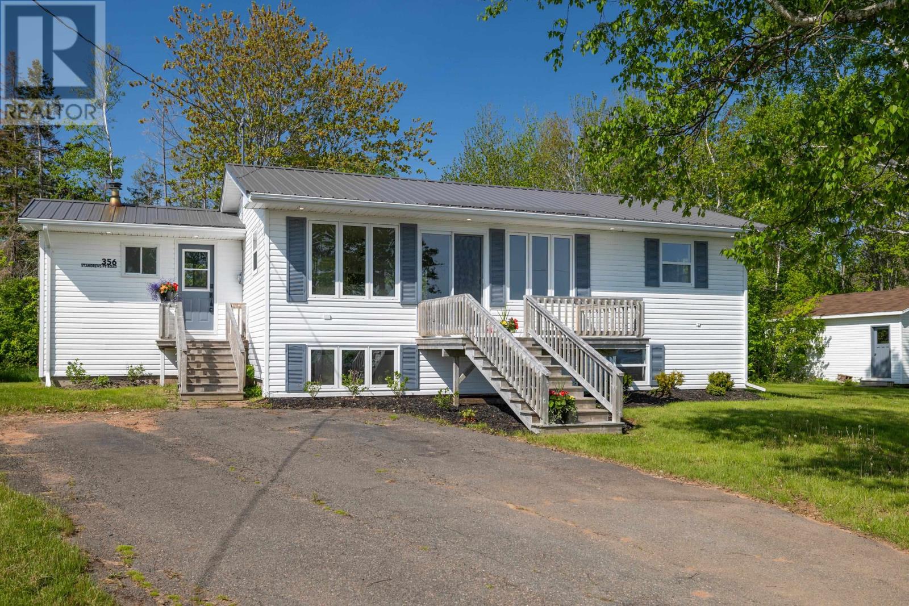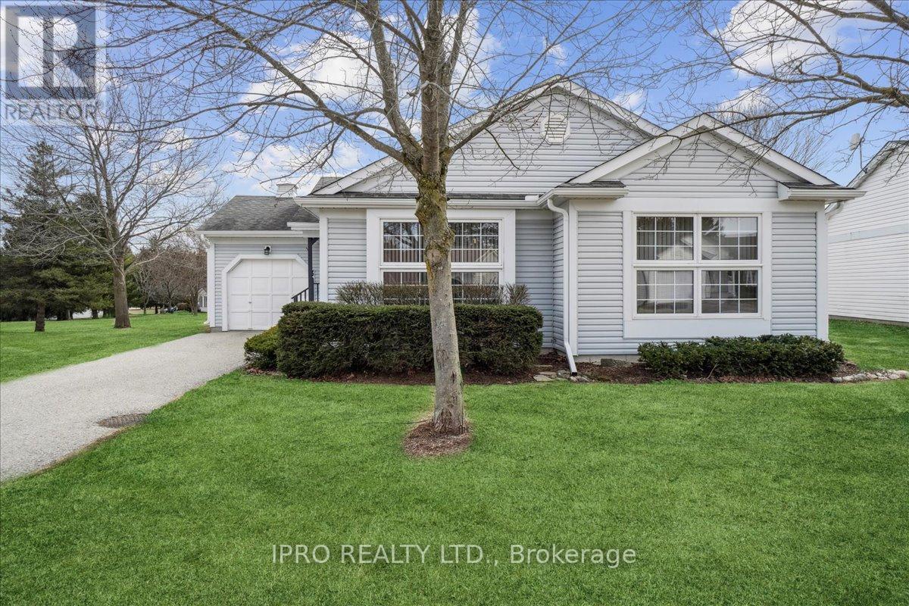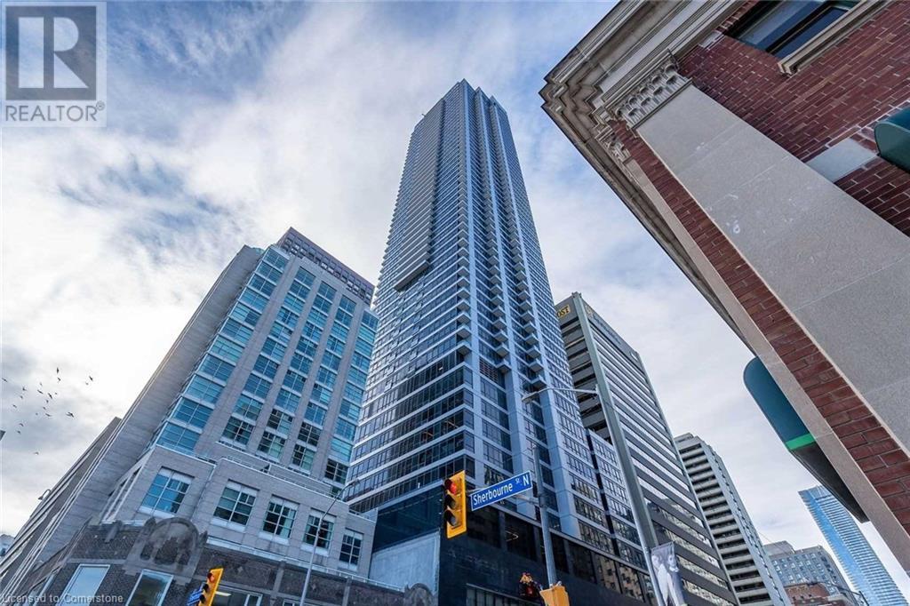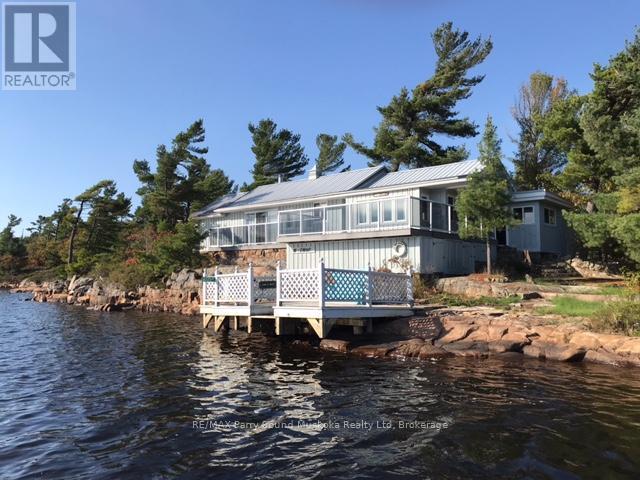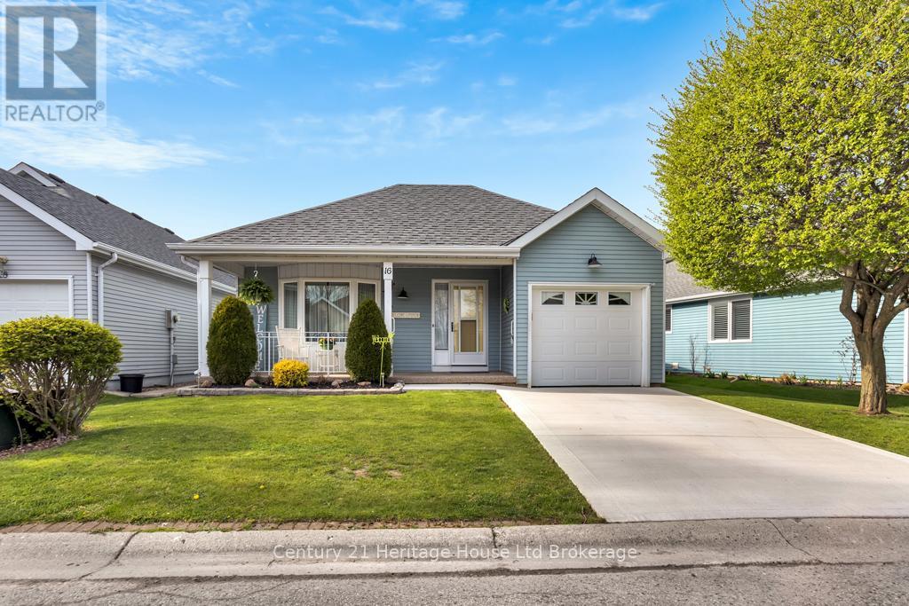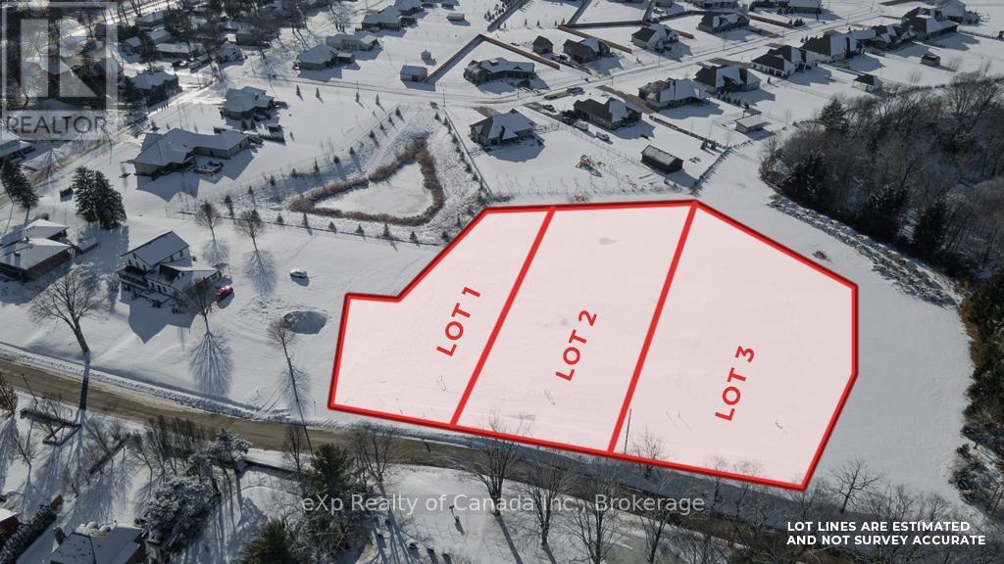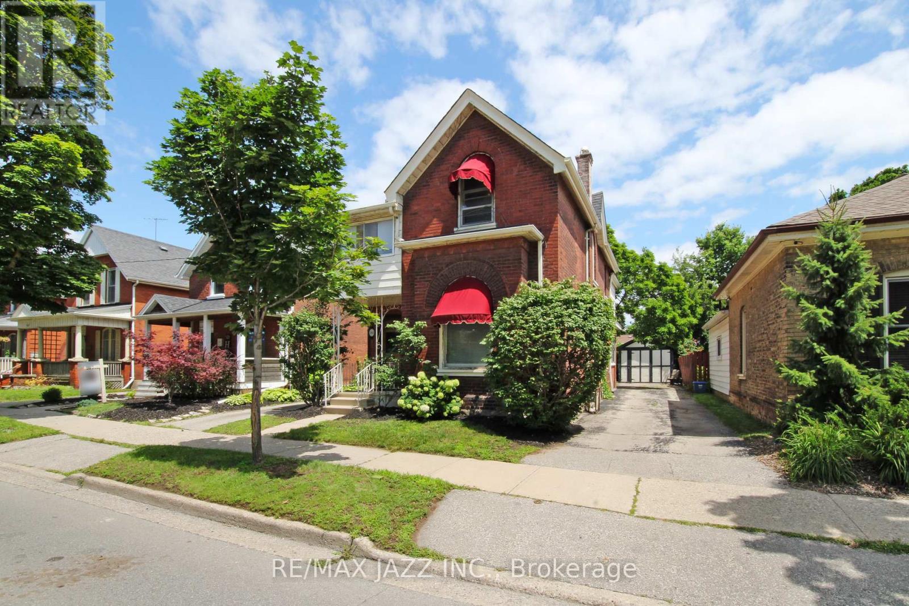356 St Andrews Point Road
Lower Montague, Prince Edward Island
Step inside this beautifully renovated 3-bedroom, 2-bathroom home, perfectly perched to take in scenic views of Georgetown Harbour. From the moment you enter the side door, you?re greeted by custom built-in cabinetry and a spacious storage closet ? the perfect welcome. The brand-new kitchen is a showstopper, featuring sleek stainless steel appliances, a large island ideal for entertaining, and an open-concept design that flows effortlessly into the bright and airy living and dining areas. The main-floor bathroom is oversized and stylish, complete with all-new fixtures and a convenient side-by-side laundry setup. Just across the hall, the primary bedroom offers double closets and serene water views ? your own private retreat. Downstairs, you?ll find a spacious family room, two generously sized bedrooms (including one with a walk-in closet), and a second brand-new bathroom ? perfect for guests or growing families. Outside, enjoy peaceful mornings on the front deck overlooking the harbour, or relax on the back deck surrounded by mature trees. Need a space to tinker or store your gear? The large detached workshop with power has you covered. Renovated top to bottom, full of charm and function ? this gem is move-in ready and waiting for you. Don?t miss it! (id:60626)
Coldwell Banker/parker Realty
2201 - 395 Bloor Street E
Toronto, Ontario
PRESTIGE AND LUXURY MEETS CONVENIENCE AND LIFESTYLE! BRIGHT AND SPACIOUS 1+1 BEDROOM UNIT AT ROSEDALE ON BLOOR, BREATHTAKING UNOBSTRUCTED VIEWS OF THE CITY, WATERS AND SKYLINE. THIS CONDO FEATURES MODERN KITCHEN CABINETRY WITH SUBWAY TILE BACKSPLASH, SS APPLIANCES, AND GRANITE COUNTERTOPS THROUGHOUT, ENSUITE LAUNDRY, ENGINEERED HARDWOOD FLOORS, GENEROUS BEDROOM AND DEN WITH LARGE FLOOR TO CEILING WINDOWS. AMENITIES INCLUDE 24 HOURS CONCIERGE, FITNESS CENTER, INDOOR POOL, ROOFTOP TERRACE, PARTY/MEETING ROOM AND VIRTU CAFE. 5 MINS WALK TO YONGE/BLOOR, SHERBOURNE AND YORKVILLE SUBWAY STATION. 10 MIN WALK TO U OF T, STEPS AWAY FROM HIGH END BOUTIQUES, RESTAURANTS, SHOPPING AND PUBLIC TRANSIT. (id:60626)
RE/MAX Escarpment Realty Inc.
221 Hickling Trail
Barrie, Ontario
Welcome To 221 Hickling Trail, A Versatile Detached Home In One Of Barrie's Most Convenient Neighborhoods. This Two-Storey Property Is Perfect For First-Time Buyers, Investors, Or Renovators Looking To Add Value. The Main Floor Features A Bright Living And Dining Area, A Functional Kitchen With Walk-Out To A Spacious Yard, And A Convenient Powder Room. Upstairs, Enjoy Three Generous Bedrooms And A Full Bathroom, While The Finished Basement Adds Two Extra Bedrooms And A 3-Piece Bath, Ideal For Extended Family Or Student Rentals. With 2.5 Bathrooms Total, This Home Offers Space And Flexibility For Any Lifestyle. Located Minutes From Georgian College, Schools, Parks, Transit, And Amenities, This Is A Rare Opportunity To Own A Solid, Functional Home With Endless Potential. Book Your Private Viewing Today 211 Hickling Trail Wont Last! (id:60626)
Homelife Elite Services Realty Inc.
36 White Bark Way
Centre Wellington, Ontario
Pine Meadows - A Retirement Lifestyle Beyond Your Expectations! This is a Land Lease community at $682.91 per month. The convenience of main floor living is amplified by the accessibility features the builder made standard for this community. A trail to Belwood lake steps from your door and Community centre has indoor pool, library, exercise room, sauna and hot tub, tennis courts/ pickle ball, wood working shop, and so much more! Maintenance fees $600 / month ( includes water/sewer, snow removal from road and driveway, grass cutting and front garden maintenance) . Sit back and relax. Retirement at it Best!! Metz B model 1344 square feet (id:60626)
Ipro Realty Ltd.
395 Bloor Street E Unit# 2201
Toronto, Ontario
PRESTIGE AND LUXURY MEETS CONVENIENCE AND LIFESTYLE! BRIGHT AND SPACIOUS 1+1 BEDROOM UNIT AT ROSEDALE ON BLOOR, BREATHTAKING UNOBSTRUCTED VIEWS OF THE CITY, WATERS AND SKYLINE. THIS CONDO FEATURES MODERN KITCHEN CABINETRY WITH SUBWAY TILE BACKSPLASH, SS APPLIANCES, AND GRANITE COUNTERTOPS THROUGHOUT, ENSUITE LAUNDRY, ENGINEERED HARDWOOD FLOORS, GENEROUS BEDROOM AND DEN WITH LARGE FLOOR TO CEILING WINDOWS. AMENITIES INCLUDE 24 HOURS CONCIERGE, FITNESS CENTER, INDOOR POOL, ROOFTOP TERRACE, PARTY/MEETING ROOM AND VIRTU CAFE. 5 MINS WALK TO YONGE/BLOOR, SHERBOURNE AND YORKVILLE SUBWAY STATION. 10 MIN WALK TO U OF T, STEPS AWAY FROM HIGH END BOUTIQUES, RESTAURANTS, SHOPPING AND PUBLIC TRANSIT. (id:60626)
RE/MAX Escarpment Realty Inc.
3362 Skaha Lake Road Unit# 407
Penticton, British Columbia
Modern Living with Mountain Views in a Prime Location. This 4th floor, southeast facing corner unit showcases over $26K in premium upgrades & offers over 1,100 sqft of contemporary comfort & refined style. With 2 beds, 2 baths, a versatile den, this bright & airy condo is thoughtfully designed for both relaxed living & effortless entertaining. Natural light pours through expansive picture windows in the open concept living, dining, & kitchen area, framing breathtaking mountain views. Cozy up by the gas fireplace with custom tile work, or step onto the spacious covered deck, for year round grilling with the built-in gas BBQ hookup. The sleek kitchen features quartz countertops, a gas stove, & updated stainless steel appliances. The primary suite boasts a spa inspired ensuite with double vanity, walk in shower, & custom tile with a walk in closet. The 2nd bdrm & den are conveniently located next to a 4pc main bthrm & in-suite laundry. Built in 2024, this concrete & steel building offers central heating, cooling, & on-demand hot water. Residents enjoy covered parking, same floor storage, a secured bike rm, & 2 elevators. No age restrictions & 2 pets with restrictions, this home offers low maintenance in one of Penticton’s most desirable neighbourhoods, just a short stroll from Skaha Park & Beach. Total sq.ft. calculations are based on the exterior dimensions of the building at each floor level & include all interior walls & must be verified by the buyer if deemed important. (id:60626)
Chamberlain Property Group
1 A775 Island
The Archipelago, Ontario
Charming Bayfield Inlet Gem 4 Bedrooms, 1 Bath Retreat. This Gem is nestled near the Bayfield Boat Club and Thompsons marina, but neither is visible from the cottage of this picturesque little island. Crown land on either side. It has been immaculately maintained with a steel roof and Duradek deck. Lower deck is right on the water and requires rehabilitation. "WINDWARD" faces southwest and enjoys beautiful views and sunsets. Deck is sundrenched with sun! Interior finishes and furnishings are lovely with ceiling treatments and sunken living room with airtight built into stone wall. Inglenook is a great place to read or snooze. The furnishings exude cozy cottage charm .The dock is out of the weather with good access but needs work. There are lovely wild gardens peaking out from stone walkway. The fourth bedroom features a private entrance from the deck, offering added seclusion and privacy. Boat slip may be available at Boat Club for an included aluminum boat and motor. This is a magical experience. Seldom does one see an offering like this at this price in the area. Cottage is a short walk from the dock and the area is perfect for all water sports and activities. "As Is" (id:60626)
RE/MAX Parry Sound Muskoka Realty Ltd
89 William Street W
South Huron, Ontario
Fall in love with the timeless charm of 89 William Street, a home filled with character, tucked away on a quiet corner lot in the heart of Exeter. This 1.5-storey brick beauty blends classic appeal with everyday comfort, offering 3 bedrooms, 2 full bathrooms, and a welcoming layout with high ceilings, an inviting living room, and a dedicated dining area. Step outside to the spacious back deck; perfect for morning coffee or evening gatherings; and enjoy the privacy of the backyard, ideal for relaxing or entertaining. Practical features include main floor laundry, updated windows (2010 & 2016), and a detached garage with a steel roof and 60-amp fuse box. The basement provides excellent storage for seasonal items, tools, or hobbies. Located in a thriving, tight-knit community, you'll love being close to local shops, parks, schools (including a high school), and the hospital, all while enjoying the peaceful charm of small-town living. Full of character, functionality, and future potential, this is a place you'll be proud to call home. (id:60626)
RE/MAX Icon Realty
16 Sinclair Drive
Tillsonburg, Ontario
This 2 bedroom, 2 full bathroom, immaculate carpet free home in the adult lifestyle community of Hickory Hills is seriously move in ready. With a 3 year old roof, a new covered composite deck, a new concrete driveway, newer flooring throughout, an updated kitchen, and it's all been tastefully painted in neutral colours, there really is nothing left to do but make it your own. Sit on the covered front porch in the morning and then retreat to the beautifully covered new composite deck off the back of the house in the evening. The sliding doors to the outside in both the office/dining room and the back bedroom (currently used as a den/living room) plus 3 skylights throughout, allow for lots of natural light making this home feel bright and even more spacious. The extra large primary bedroom with a modern mural boasts a large custom walk in closet as well as a 3 piece ensuite bathroom with a tiled walk in shower. Even the garage has received special treatment in this home with it being freshly painted, has loads of storage and even a handy fold down custom built-in table. This home is in very close proximity to the Hickory Hills Recreation Centre plus gives quick access to the walking bridge that takes you right to the downtown core of Tillsonburg where you will find grocery stores, a mall, library, restaurants and much more. This house is in mint condition so now is your chance to make 16 Sinclair your home and start enjoying all that this adult active lifestyle community has to offer! Current annual Hickory Hills Residents Association fee is $640/yr and buyers must acknowledge one-time transfer fee of $2,000. Membership provides you with access to the Hickory Hills Recreation Centre including outdoor pool, hot tub and other amenities. Please note that this community is low density permitting only two occupants per home. Also note that the executor has never lived in the home so will not provide any warranties. (id:60626)
Century 21 Heritage House Ltd Brokerage
Lot 1 - 228 Church Street
Norwich, Ontario
***Build Your Dream Home in Beautiful Otterville!***Welcome to Otterville, one of Oxford County's most charming and sought-after communities! Known for its peaceful atmosphere, friendly neighbours, and scenic surroundings, Otterville offers the perfect blend of small-town charm and modern convenience. Nestled in this picturesque village, this sprawling 0.844-acre building lot presents a rare opportunity to bring your dream home to life. With ample space to design a custom home tailored to your needs, you'll have plenty of room for lush landscaping, outdoor entertaining areas, or even a backyard oasis. Surrounded by natural beauty, this property provides a tranquil retreat while still being within easy reach of essential amenities. Enjoy nearby parks, golf courses, walking trails, and local shops, all while being just a short drive from major highways for convenient commuting. Whether you envision a cozy country-style home, a modern masterpiece, or a spacious family estate, this lot offers endless possibilities. Don't miss this incredible opportunity to secure a prime piece of land in one of Oxford County's most desirable locations. (id:60626)
Exp Realty Of Canada Inc.
243 Brant Avenue
Brantford, Ontario
Own a Piece of Brantford's History! Step into timeless charm with this stunning 3-bedroom Heritage Home, ideally located in one of Brantford's most sought-after neighbourhoods. Whether searching for a character-filled residence or a unique live/work space, this property is full of potential and waiting for your vision. From the moment you enter, you'll be captivated by the soaring 11-foot ceilings and the warmth of original hardwood floors flowing through the elegant living and dining rooms. Imagine entertaining here, surrounded by history and style. Upstairs, discover three generously sized bedrooms, including a bright and spacious primary suite with an attached bonus room ideal for a home office, nursery, or your dream walk-in dressing area. Let your lifestyle guide the layout; the options are truly endless. Perfectly suited for families, entrepreneurs, or creatives, this home offers the flexibility to make it your own. With a charming exterior and versatile interior, it's the kind of space that invites imagination and inspiration. Live steps away from prestigious schools, universities, the Grand River, local parks, and Brantford General Hospital. Looking to shop or explore? A new Costco is now open and you're just minutes from the 403, placing Hamilton and Cambridge within 30 minutes, and Toronto or Niagara Falls just an hour away. Come experience all that this vibrant community has to offer, from its deep roots as the home of Wayne Gretzky and Alexander Graham Bell to its thriving local amenities. Don't miss this rare opportunity to own a truly special home. Book your private tour today and imagine the possibilities. EXTRAS: Select furnishings and dcor pieces are available for purchase. Please inquire through the listing agent for details (id:60626)
RE/MAX Jazz Inc.
G03 - 401 Shellard Lane
Brantford, Ontario
Fantastic opportunity for first-time home buyers or investors in the beautiful and growing city of Brantford! This assignment sale at 401 Shellard Lane features a well-designed 1-bedroom + den + study layout, offering flexible space ideal for remote work, guests, or extra living areas. The unit includes one parking spot and a locker for added convenience. Located in a vibrant community close to schools, parks, shopping, and essential amenities, this brand-new condo is perfect for those looking to enter the market or expand their investment portfolio. Dont miss your chance to own in one of Brantfords most anticipated developments! (id:60626)
RE/MAX West Realty Inc.

