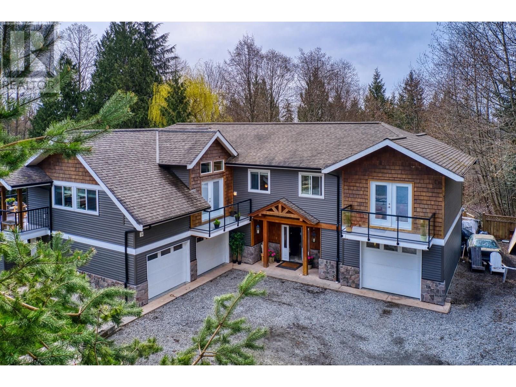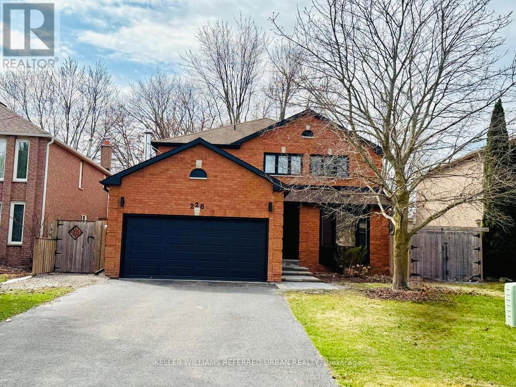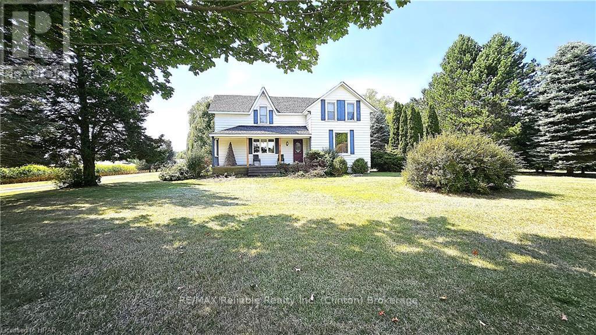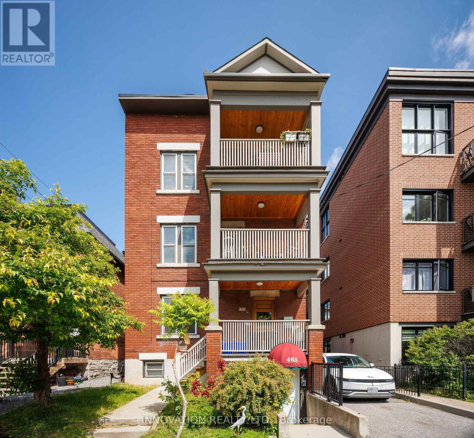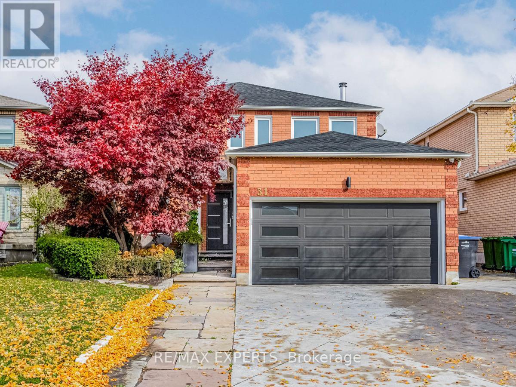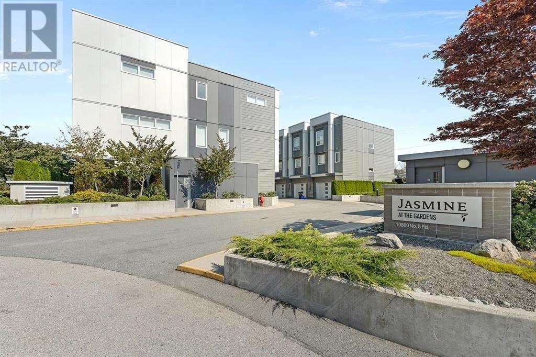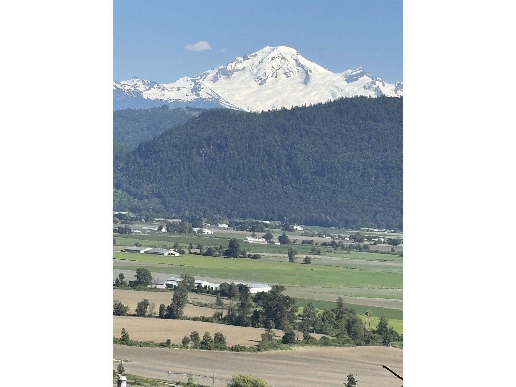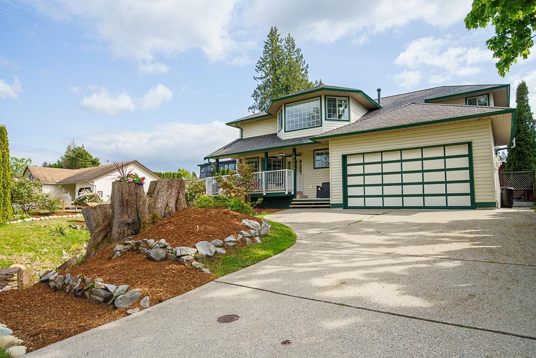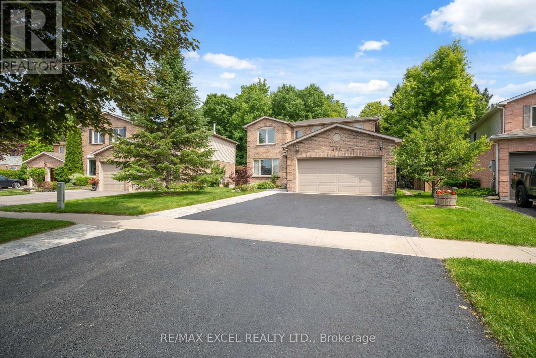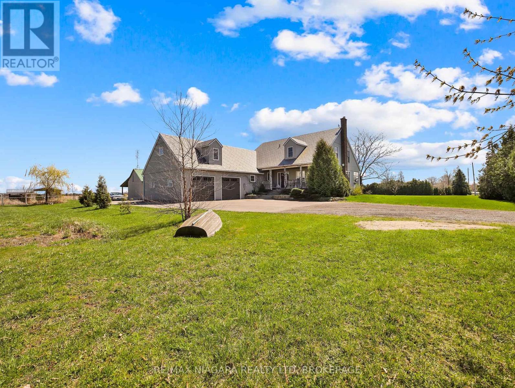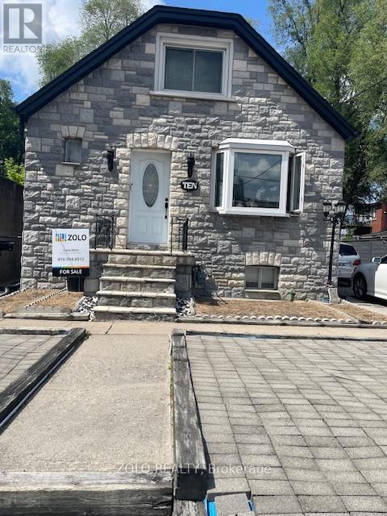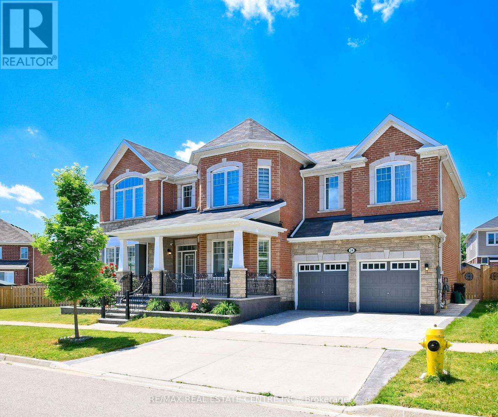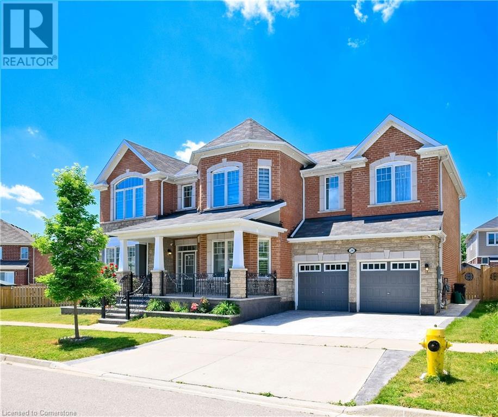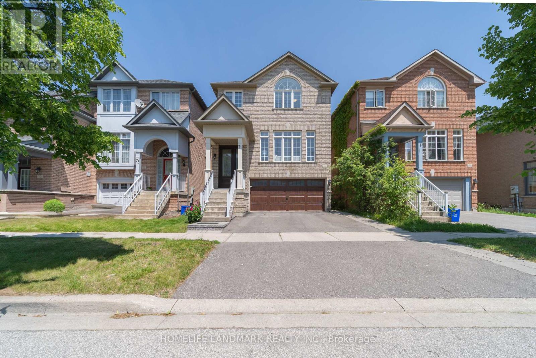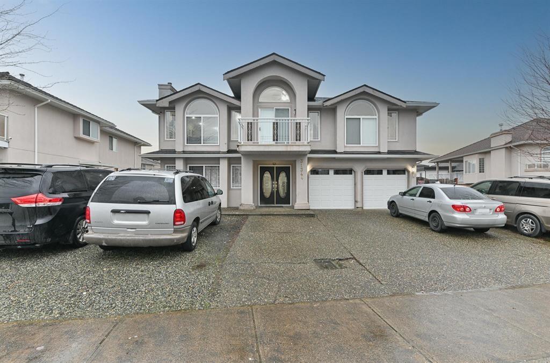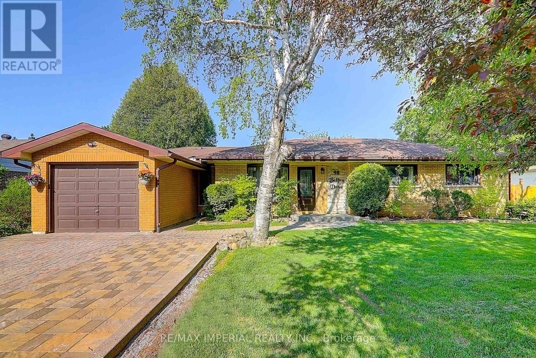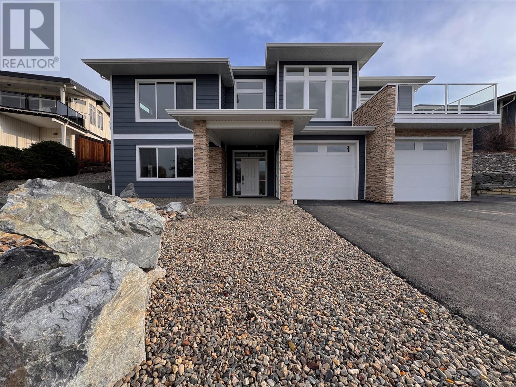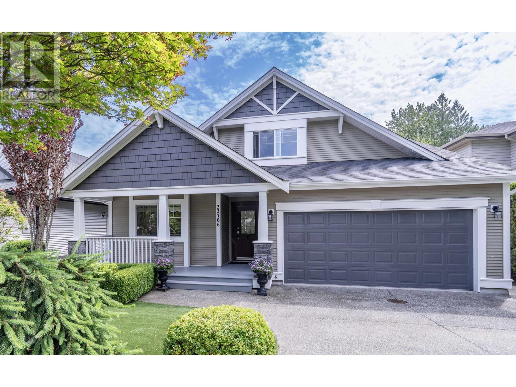6251 Jasper Road
Sechelt, British Columbia
Nestled in a serene location on close to 1/2 an acre of parklike property, this stunning 5-bed, 4-bath, and bonus room home offers the perfect blend of comfort and style. As you step inside, you're greeted by a living room with French doors that lead out to a sunny outdoor space. Upstairs, a vaulted ceiling enhances the open-plan family room, dining area, and beautifully updated kitchen, which features two ovens, a built-in espresso machine, and a wine bar-a dream for entertaining. The spacious primary suite has direct access to a deck with a hot tub for ultimate relaxation. The property also boasts a double and single-car garage, complete with heated floors which extend through the main level. Additionally, there is a workshop with a powder room, and plenty of space for easy suite options. R3 Zoning Check out the virtual tour for a walk through of the home. (id:60626)
Royal LePage Sussex
228 Elman Crescent
Newmarket, Ontario
Stunning 4+3 Luxurious fully renovated home with all necessary permits. Real gem In Desirable and prestigious neighbourhood of Newmarket .The first floor office offers flexibility as an extra bedroom. Chef Kitchen With Large Breakfast Area ,Family Rm W/O To Backyard With Fireplace .Prime Bedroom With 5 Pc Ensuite doubled vanities.Laundry In Main Floor.150 Amp Power.The bright and functional 2-bedroom basement apartment, complete with a separate entrance, provides the perfect setup for an in-law suite or additional rental income.Enjoy a Serene backyard with Water Sound , Sundeck & Tranquil Koi Fish Pond .Prime Location W/ Mins To Shops On Yonge St, GO & Viva Station, Upper Canada Mall, Costco, Hospital, Schools & More! ****Must See **** Featured By "House & Home" Magazine And Newly Renovated By Designers. (id:60626)
Keller Williams Referred Urban Realty
2168 Bartlett Ave
Oak Bay, British Columbia
What is South Oak Bay Charm? Welcome to 2168 Bartlett Avenue – a charming 4 bed, 2 bath home nestled on a quiet tree lined street in the heart of Oak Bay. With over 2,400 sq. ft. of flexible living space, this well-maintained residence blends classic character with smart functionality in one of Oak Bays most desirable neighbourhoods—just blocks from top-rated schools, parks, beaches, and Oak Bay Village. The main floor features vaulted ceilings, a spacious living room with wood-burning fireplace, a dedicated dining area, and a bright kitchen with access to a covered deck and private backyard—perfect for outdoor dining or quiet evenings. The primary bedroom includes its walk out patio and vaulted ceilings. The main 4 piece bathroom includes heated floors and a skylight, while the second bedroom or office complete the main level. Downstairs offers a large family room, a second bathroom, a laundry room, and two versatile rooms ideal for guests, a home office, or hobbies. Additional features include a fully fenced private yard, mature landscaping, and ample storage throughout. This is a rare opportunity to own a move-in ready home in the heart of Oak Bay with space, privacy, and lifestyle all in one package. (id:60626)
Exp Realty
75551 Bluewater Highway
Bluewater, Ontario
This fantastic 5.9-acre property on the shores of Lake Huron offers a rare opportunity to enjoy a peaceful country setting while being just a short walk from the charming village of Bayfield. With plenty of open space, this property is ideal for those seeking a wonderful family home, hobby farm, or a host of other possibilities. Zoned for future development, the potential here is limitless. The country home features 4 bedrooms and 3.5 bathrooms, providing ample space for everyone. The main floor boasts a large country kitchen and dining area with picturesque views of the surrounding farmland and mature trees. Adjacent to the kitchen, you’ll find a cozy living room and den, both with beautiful hardwood floors. The main floor also includes a bedroom with large windows, offering plenty of natural light, and is complemented by a 3-piece and a 4-piece bathroom. Upstairs, there are three more bedrooms, a small sitting area, and a 3-piece ensuite, providing plenty of room for family members. The finished basement adds even more living space with a large rec room, perfect for a games room or entertainment area. There’s also a 2-piece bathroom, a utility room, a storage room, and convenient walk-up access to the attached 2-car garage. Outside, the property exudes country charm with a large barn and two additional sheds, offering plenty of storage for equipment, hobbies, or business needs. A portion of the of the farmland is currently rented out for crops, adding to the investment potential. Whether you’re looking to raise a family, start a hobby farm, or run a business, this property offers the space, zoning, and location to make your vision a reality. With its ideal location near the beautiful shores of Lake Huron, this property is full of charm and character. Don’t miss your chance—schedule a showing today! (id:60626)
RE/MAX Reliable Realty Inc
2 James Gray Drive
Toronto, Ontario
Prime North York property, This well-maintained 5-level backsplit is uniquely designed with three separate entry units, each with its own washroom, Newer hardwood floor throughout, Upgraded kitchen cabinets on main, New light fixtures & Pot lights in living / dining room, Stone fireplace in family rm, Three private entrances to each level perfect for multi-generational living or generating high, stable rental income from nearby CMCC students. Conveniently located within a 5-minute walk to CMCC College, Zion Heights Middle School, and A.Y. Jackson Secondary School, as well as close to a shopping mall, community center, and public transit. Notable upgrades including Hardwood floor, Cabinet & Granit counter top in the kitchen, light fixtures, This property offers a rare opportunity for comfortable self-living or an excellent investment with rental income potential. (id:60626)
Real One Realty Inc.
465 Mcleod Street
Ottawa, Ontario
Discover a rare investment opportunity in the heart of Centretown, Ottawa, with this charming, updated Fourplex. Built in 1936, this property offers a perfect blend of timeless character and modern updates. Featuring four spacious two-bedroom units, each approximately 860 square feet. Ideal for investors or those seeking a home with rental income potential.The building showcases hardwood flooring and solid wood accents, adding warmth and style throughout. Updated kitchens and bathrooms provide modern comfort, with one unit currently vacant and active for lease at market rent. The remaining units offer steady rental income, with tenants benefiting from the added convenience of coin laundry and parking options, including laneway parking for Units 2 and 3 and street permits for Units 1 and 4. Located in the vibrant Centretown neighbourhood, this property is steps from shops, restaurants, schools, parks and public transit, making it highly appealing to tenants. Whether you're looking for a solid investment or a property to call home, this Fourplex combines location, charm, and income potential.Viewing of Unit 2 (vacant) & exterior on first visit. 24 hours irrevocable on offers. (id:60626)
Innovation Realty Ltd.
31 Pembrook Street
Caledon, Ontario
Welcome to 31 Pembrook Street Bolton - a beautifully presented family home on a peaceful street in Caledon's sought-after Bolton East. This charming detached residence offers modern comfort and classic appeal, perfect for growing families or professionals seeking tranquility close to amenities. Step inside to discover a bright, inviting main floor featuring an updated kitchen with stylish backsplash and ample cabinets, flowing seamlessly into a welcoming living and dining area. Elegant vinyl flooring, pot lights, Solid core doors throughout and natural light create an atmosphere of warmth and sophistication Upstairs, enjoy four well-sized bedrooms complete with a luxurious master suite and and closet organizers that enhance functionality and style. The fully finished basement extends your living space, boasting its own kitchen and a cozy recreation room with pot lights ideal for entertaining guests or creating a separate private zone. Outside, the property features a double attached garage, plus a concrete & interlocked driveway, framing a serene, landscaped backyard with a salt water pool, oversized deck for entertaining and cedar shed for extra storage an oasis for summer relaxation and outdoor gatherings. Located just steps from a community park and within easy reach of excellent schools, shopping, transit, and major routes, it blends family-friendly convenience with suburban calm. 31 Pembrook St. presents a turnkey opportunity elegant yet cozy, spacious yet intimate, perfect for a multi-generational household or hosting with ease. Fall in love with life in Bolton East! (id:60626)
RE/MAX Experts
2056 38 Smithe Street
Vancouver, British Columbia
Introducing the ultimate Yaletown penthouse at One Pacific - an exceptional south-facing 2 bed, 2 bath home offering refined urban living. This rare offering includes 2 parking stalls, including the only private garage in the building with 100-amp service, plus 3 storage lockers. Inside, enjoy air conditioning, powered blinds, a custom fireplace, and home automation throughout. The layout is thoughtfully designed with separated bedrooms, ideal for privacy or guests. The open-concept living space is flooded with natural light and flows seamlessly to a gourmet kitchen. Residents enjoy a spectacular outdoor pool with cabanas, concierge, and access to The Arc's premium amenities. Steps to the Seawall, Parq Casino, and Stadium District. (id:60626)
Prompton Real Estate Services Inc.
15 10800 No. 5 Road
Richmond, British Columbia
Rarely find meticulously cared like new,sunny south facing, morden Townhouse with 1b 1 full bath mortgage-helper with separate entrance. This 3-bedroom 4 baths A/C townhome comes with a side-by-side two car garage, super high 20ft ceiling in the master bedroom and a 498sft spacious balcony facing the 12-acre natural park with serene water features and scenic trails. Bright with sunlight all day and 3 of the 4 bathroom and EVEN the laundry room with window. Walk to Ironwood Plaza and Coppersmith Mall, or drive minutes to the Riverport entertainment complex. Explore farmers' markets along Steveston Highway . Words can't fully describe it - you have to see it for yourself." NOTE: **The sqft listed by BC Assessment is inaccurate. (id:60626)
Laboutique Realty
35942 Eaglecrest Place
Abbotsford, British Columbia
This Home was Completely Renovated in 2023. This a sprawling Rancher with a fully Renovated 1 Bedroom Suite on the Lower level. Both Upper and Lower Suites have South Facing Floor to Ceiling Windows, Walkout Decks on either level to Incredible Views of Mt. Baker, Sumas Flats and down the Valley to the Eastern Rockies. Fully Renovated on both levels right down to the studs. Gourmet Kitchens, with Modern Open Concept Design for Entertaining while you prepare your Companies Dinner. Two Car Garage leads you out to a Very Quiet Cul-du-Sac. Excellent access to Whatcom Rd. and down to the Highway for quick escapes. A must see. Please book your Viewing of this property through your Realtor and Touchbase. Next Open House Sunday July 13th. 1 to 3pm (id:60626)
Grayly Realty Inc
19950 48a Avenue
Langley, British Columbia
Welcome to this beautifully updated 4-bedroom, 3-bathroom home tucked away on a quiet cul-de-sac, set on a generous 10,000 sq ft lot. The bright and functional layout features a stylish kitchen with stainless steel appliances, quartz countertops, and modern finishes-perfect for everyday living and entertaining. The spacious primary bedroom includes a spa-like ensuite and ample closet space. Enjoy year-round comfort with air conditioning, hot water on demand, and the convenience of an EV charger. Step outside to a large, covered composite deck-ideal for relaxing or hosting gatherings in any season. This home is centrally located close to excellent schools, shopping, parks, and transit, making it perfect for families or anyone seeking space and convenience. A rare opportunity offering incredible value-listed well below BC assessment! (id:60626)
RE/MAX City Realty
455 Dorchester Court
Newmarket, Ontario
Welcome to this meticulously maintained 4-bedroom gem, offering approximately 2,480 sq. ft. of elegant living space in one of the most desirable locations. Built by Regalcrest Homes, this property seamlessly blends timeless design with breathtaking natural surroundings, making it the ideal home for both families and those who love to entertain. Step into a spacious and sun-filled foyer, featuring pristine ceramic tile that flows into the kitchen and laundry areas. The heart of the home is a stylish, well-equipped kitchen offering unobstructed views of mature trees, lush greenery, and local wildlife. With no rear neighbors and direct access to Denne Park, this backyard retreat is all about peace and privacy. The main floor boasts a central hall layout with rich oak hardwood floors in the formal living room, dining room, and cozy family room, highlighted by a striking floor-to-ceiling fireplace. Significant updates add even more value, including but not limited to a new roof (2022), professionally landscaped exterior (2023), and a newly finished basement, offering possibility of extra income. This is a rare opportunity to enjoy serene natural beauty while being just moments from city amenities. Dont miss the chance to make this exceptional residence your forever home. (id:60626)
RE/MAX Excel Realty Ltd.
205 Carringvue Manor Nw
Calgary, Alberta
2nd Price Drop! A NEW ROOF has been installed at a cost of over $60,000! New Sliding Door, New window in loft, new railing on main floor balcony. This luxurious home is located in the beautiful and perfectly located master-planned community of Carrington. This stunning home offers over 4700 sq.ft. of premium living space. Enjoy 5 beds, 5 baths and a finished walk-out basement backing onto the pond. No neighbours directly behind you, just the beautiful, peaceful water and a walking/bike path. Upon entering this home, you are greeted with a beautiful front vestibule with framed-glass french doors. The main floor ceramic tile floor is an absolute "must-see". It's beyond gorgeous. The mud room off of the garage is not only especially convenient, it has a walk-in closet for extra storage space! The super-gourmet kitchen is any Chef's dream, boasting an over-sized island which is perfect for entertaining, and a Butler/Spice kitchen complete with a gas range and oven, a chef's wooden prep block, and lots of shelving/storage space. Enjoy the open-concept gigantic kitchen/living room area with oversized windows to allow in an abundance of natural light, a wall-inserted gas fireplace and a glass sliding door leading to an attached deck overlooking the pond. You will absolutely love the main floor office with gorgeous glass-enclosed sliding barn doors! Follow the luxurious bannister upstairs to find real hardwood floors, an abundantly sized comfortable Loft, three good-sized bedrooms, each having it's own walk-in closet, double doors opening to a large primary bedroom and luxurious en-suite bathroom, with his and hers separate counters, SEPARATE walk-in closets, a large soaker tub and a large glass-enclosed shower. Topping it off, enjoy the upper floor Laundry room which has a laundry sink, lot's of counter space, storage shelves and gorgeous white ceramic floor tiles. Next, head downstairs to the lowest level to find a superb, fully finished walk-out basement. You'll be amaz ed with the movie-theatre room, the glass enclosed private workout/gym room, a wet bar with sink, counter & cupboards, a full sized refrigerator/freezer, and a custom-made glass-enclosed, back-lit, wine display that will most definitely impress your guests! The large oversized windows allow in an abundance of natural light into the basement and massive recreation/living area. The basement also has a 5th bedroom and full sized bathroom! For the garage, we have a special surprise! The original builders plan was for a triple garage to be built, however, the current (and only) Owners chose instead to go with an OVERSIZED double attached garage. Additionally, the Owners added a super convenient Dog-Wash for the pet-lover(s) in your family, a gas garage heater for those extra chilly winter days, and a huge wood shelving / mezzanine for loads of extra storage space. This is your rare opportunity to own a sophisticated, elegant, ultra modern home in a master-planned community close to all highways and amenities. (id:60626)
Stonemere Real Estate Solutions
1291 Concession 2 Road
Niagara-On-The-Lake, Ontario
Welcome to 1291 Concession 2 Rd, Niagara on the Lake. This massive 2 storey home, situated on a 3-acre lot, has been meticulously renovated from top to bottom. Main floor features large windows bringing in natural light on all sides, with new flooring in the living room with fireplace, amazing custom kitchen with breakfast nook, oversized dining room (dining room table negotiable), main floor laundry & 3pc bath. Upper level is natural 4 bedroom with all rooms being generous in size and updated 4pc bathroom. Lower-level is equipped with Egress Windows, with great in law potential and new Rec Room and 5th bedroom. Huge 34ft x 34ft Double Garage with upstairs loft area. Private yard that offers above ground pool with deck, gardens, 40ft x 20ft barn with lots of room to have the property of your dreams. This is a must-see home, words and pictures are not enough. Come and put your feet on this land and you will fall in love. Strong possibility for severance, this property has plenty of frontage for a one acre property severance. Most homes on Concession 2 are one acre lots. (id:60626)
RE/MAX Niagara Realty Ltd
10 Ranee Avenue
Toronto, Ontario
+ ** Excellent Location ** This detached 1-1/2 storey home with a beautiful stone front is a short walk to Bathurst St (between Lawrence and 401). Attention: Families, Investors, Entrepreneurs! The property is zoned as mixed use - R1 Residential/C1 Commercial, allowing both residential and small services/retail/office usage. With 4+1 bedrooms and 2 full baths, the options are many. Basement in-law apt with living room, kitchen, bedroom, 3pc bath and a separate side entrance adds to the possibilities. Skylight over 2nd floor staircase provides sunlight/moonlight for a warm ambience. Converted to Forced air gas, with tankless Water Heater, and Central Air (2020). Hardwood flooring on main floor (and 2nd floor under broadloom). Ceramic flooring in basement. Pot lights in all bedrooms, living room & dining room. New Roof Shingles - 2016 - old layers removed. Fencing and 2nd bedroom balcony (2020). Many dining options and endless amenities within walking distance. Transit options as well. Worth a look! (id:60626)
Zolo Realty
24 Pickett Place
Cambridge, Ontario
Welcome to 24 Pickett Place, a truly exceptional Willowdale model by Mattamy Homes, offering an expansive 3,464 sq. ft. of upgraded living space on a rare 130-ft wide pie-shaped lot the only one of its kind in the highly desirable River Mill community. This impressive all-brick home features a striking 19-ft open-to-above foyer, 9-ft ceilings on both levels, pot lights, hardwood flooring, and over $50,000 in professional landscaping. The gourmet kitchen is equipped with built-in stainless steel appliances, a gas stove, quartz countertops, and a large breakfast area perfect for entertaining and everyday living. Upstairs, the spacious primary suite offers a private en-suite and a generous walk-in closet, providing a true retreat. The additional three bedrooms are all well-sized, each designed with comfort in mind, and two feature walk-in closets, with one enjoying direct access to a private bathroom. A large open loft provides the flexibility to create a fifth bedroom, home office, or media room tailored to suit your lifestyle needs .Set in a prime location, just minutes from Highway 401, you'll also enjoy easy access to Costco, Home Depot, Walmart, top dining spots, Kitchener Airport, Cambridge Memorial Hospital, and a nearby provincial park. Situated in a family-oriented community, this home offers proximity to scenic walking trails, top-rated schools, parks, and public transit. Seamlessly blending modern elegance with practical comfort and unbeatable convenience, this is the ideal home for growing families. (id:60626)
RE/MAX Real Estate Centre Inc.
24 Pickett Place
Cambridge, Ontario
Welcome to 24 Pickett Place, a truly exceptional Willowdale model by Mattamy Homes, offering an expansive 3,464 sq. ft. of upgraded living space on a rare 130-ft wide pie-shaped lot the only one of its kind in the highly desirable River Mill community. This impressive all-brick home features a striking 19-ft open-to-above foyer, 9-ft ceilings on both levels, pot lights, hardwood flooring, and over $50,000 in professional landscaping. The gourmet kitchen is equipped with built-in stainless steel appliances, a gas stove, quartz countertops, and a large breakfast area perfect for entertaining and everyday living. Upstairs, the spacious primary suite offers a private en-suite and a generous walk-in closet, providing a true retreat. The additional three bedrooms are all well-sized, each designed with comfort in mind, and two feature walk-in closets, with one enjoying direct access to a private bathroom. A large open loft provides the flexibility to create a fifth bedroom, home office, or media room tailored to suit your lifestyle needs .Set in a prime location, just minutes from Highway 401, you'll also enjoy easy access to Costco, Home Depot, Walmart, top dining spots, Kitchener Airport, Cambridge Memorial Hospital, and a nearby provincial park. Situated in a family-oriented community, this home offers proximity to scenic walking trails, top-rated schools, parks, and public transit. Seamlessly blending modern elegance with practical comfort and unbeatable convenience, this is the ideal home for growing families. (id:60626)
RE/MAX Real Estate Centre Inc. Brokerage-3
RE/MAX Real Estate Centre Inc.
71 Orchard Hill Boulevard
Markham, Ontario
Welcome to 71 Orchard Hill Blvd Where Top Schools and Parks Meet Timeless Comfort! Walk To Top-Ranked Pierre Trudeau High School & Beckett Farm Public School! Only 300M To Expansive Berczy Park!This Well-Maintained Detached Home Is Ideally Situated In The Heart Of Prestigious Berczy Community On A Quiet, Family-Friendly Street. Perfect For Families Seeking Walkability, Green Space, And Access To Excellent Schools.East-Facing Home With Exceptional Natural Light & Rare Walk-Out Basement!The Backyard Has Been Mostly Hardscaped, Creating An Ideal Space For Outdoor Entertaining Or Quiet Relaxation. Spacious Layout Featuring 3 Bedrooms & 4 Washrooms.The Double Garage Offers Secure, Direct Access Into The Home . The Driveway Fits Two More Cars, Providing A Total Of Four Parking Spaces. Ideally Situated Near The Intersection Of Kennedy Road And Bur Oak Avenue For Easy Access To Transit And Amenities. Main EntranceDoor (2019)* Roof(2018)*Garage Door(2017)* Rangehood(2021)*Washer & Dryer(2021)*Dishwasher(2021)* Fridge(2021)*BasementBathroom(2021)*Washer &Dryer(2021),*New Hwt(2021) Located near top schools, scenic parks, and daily conveniences, this home checks every box for lifestyle, location, and long-term value. Dont miss this exceptional opportunity in one of Markhams most desirable neighbourhoods! (id:60626)
Homelife Landmark Realty Inc.
31344 Ridgeview Drive
Abbotsford, British Columbia
**BEST LOCATION WEST ABBOTSFORD** with Good size Lot 6640sqft and Big house almost 3800sqft Beautiful Good size 7 bedrooms 5 baths home in West Abbotsford Excellent condition with NEW KITICHEN, UPDATED BATHROOM and NEW PAINT many more. Main Floor 4 bedrooms, 3 bathrooms(*2 MASTER Bedroom*). LARGE Living room, Family room and covered Sundeck. Below: (2+1) Rental suits for MORTGAGE HELPER 2 bedroom legal suite and 1 bedroom unauthorized suite with full kitchen.! Call today to set up your personal tour! (id:60626)
Investa Prime Realty
98 Belfry Drive
Newmarket, Ontario
Renovated Oasis, This 3+1 Bedroom, 3 Kitchen, 4 Bathrooms, Renovated, All Brick Bungalow Features A Rare 182' deep Private Lot In The Desirable Community Of Newmarket! Includes A Spacious Living/Dining Rm W/Access To Back Deck, A Bright Eat-In Kitchen Which Is Accessible To Deck & Finished Basement. Walk To Transit, 404 Town Centre Shopping Plaza, Local Amenities W/Short Drive To Hwy 404! Room Dimensions Are Not Available, Buyer to Verify. (id:60626)
RE/MAX Imperial Realty Inc.
8909 Cherry Lane
Coldstream, British Columbia
Have you been searching for a custom built, bright, modern home with an open floor plan, high ceilings, amazing views, security system, RV Parking and RV plug beside the garage, oversized 2 car garage with a 3 piece bathroom on a large 0.26 acre lot complete with a 1 bedroom legal suite, complete with separate entrance, its own 100 AMP panel and designated parking in a mature established Coldstream neighborhood all within walking distance to Rail Trail, neighborhood pub/restaurant and to the most desirable beach in the Vernon? I have the product you have been searching for. 8909 Cherry Lane, Coldstream fills all this and more. A tiered backyard with a beach volleyball court, A large covered deck prewired for a hot tub & NG BBQ, Prewired for external electric car charger, Security lighting that turns on at dusk and off at dawn. This home has so much more than just mentioned. Ask me for the complete list of added features. Come and take a look today, you need to see it to believe it. Relax on the west facing deck admiring Kalamalka Lake View while you view this stunning home. (id:60626)
Royal LePage Downtown Realty
23766 110 Avenue
Maple Ridge, British Columbia
This beautiful and spacious three storey home boasts 5 bedrooms 3 bathrooms including the primary bedroom on the main floor. This immaculately maintained home features like vaulted ceilings, custom mouldings and an open main floor plan. The Main Floor has a Formal Living & Dining Area, 1 Bedroom (Den/Office), a Powder Room, a Cozy Family Room (w/ Gas Fireplace), and a Gourmet Kitchen leading out to your Private and Serene Backyard. Upstairs offers two good sized bedrooms. Down is beautifully finished with lots of family entertainment area, two more bedrooms a large room that would make a great craft room/art studio/music room PLUS a large workshop (unfinished room). New painting throughout the house and new carpet. (id:60626)
Royal Pacific Realty (Kingsway) Ltd.
180 Gordon Street Unit# 4
Guelph, Ontario
*SECOND PARKING SPACE AVAILABLE* *ELEVATOR OPTION FOR ALL UNITS* An unprecedented and exclusive luxury offering in an unparalleled location. Welcome to elevated sophistication at 180 On The River - where every day offers breathtaking views and unforgettable moments. Wake up to sunlight spilling across your rooftop terrace while sipping your morning coffee, or go for a walk along the riverfront and pop into your favourite café just around the corner. Life here flows with ease, whether working from home in your spacious, light-filled interior or heading just minutes into the heart of downtown. Step into over 2,100sqft of refined space across four beautifully designed levels - complete with 3 spacious bedrooms, 3 luxury bathrooms, and the option of a private elevator for effortless living. Inside, you’ll find thoughtfully designed interiors featuring natural oak stairs with coordinating oak handrails, elegant 5.5 baseboards, and 2.5 casing throughout. Shaker-style doors with satin-nickel hardware and premium off-white paint create a sophisticated ambiance in every room. The open-concept kitchen is a chef’s dream, boasting Shaker-style cabinetry with extended uppers, quartz countertops, ceramic subway tile backsplash, under-cabinet lighting, generous island with breakfast bar, premium Bosch stainless-steel appliances including a 36” French door fridge, slide-in range, dishwasher and microwave. Retreat to the luxurious primary suite, complete with a walk-through closet and spa-inspired 5-pc ensuite featuring a soaker tub, double vanity, private water closet, and oversized glass shower with floor-to-ceiling tile and recessed lighting. All bathrooms offer quartz countertops and Moen fixtures. A full laundry area with washer and dryer adds everyday convenience. Nestled within the exclusive enclave of Old University, this idyllic neighbourhood epitomizes luxury living and natural beauty, offering an unparalleled lifestyle in Guelph - truly a once-in-a-lifetime opportunity. (id:60626)
Royal LePage Wolle Realty
Trilliumwest Real Estate Brokerage Ltd.
19393 66 Avenue
Surrey, British Columbia
BEAUTIFUL HOME + COACH HOME // 6 BED / 4.5 BATH // 2,552 SQ FT MAIN + 377 SQ FT COACH // CLAYTON. Welcome to this beautifully maintained detached home with 5 beds, 3.5 baths, plus a 1 bed Coach home! With two mortgage helpers, it's a smart investment with a great layout. Main floor features white kitchen cabinets, SS appliances and spacious Living/Dining/Family room. Upstairs has 3 large bedrooms including a primary with ensuite (tub & shower) and upstairs laundry. Basement offers 2 beds, kitchen, bath, laundry, family rm. & separate entry. Coach home is a 377 sq. ft. 1-bed suite above garage-a solid revenue stream! Located in a 10/10 neighborhood, close to schools, parks, transit, shopping and the future Skytrain (near but not too near!) MUST SEE! BOOK TODAY! WELL PRICED! (id:60626)
Sutton Group Seafair Realty

