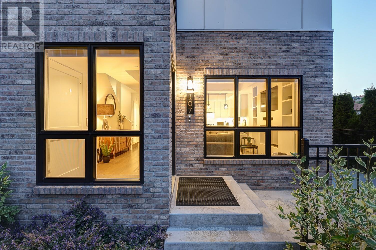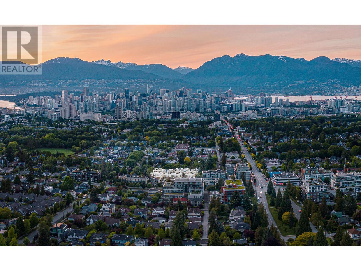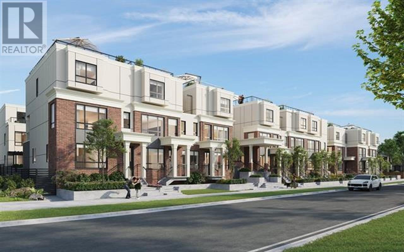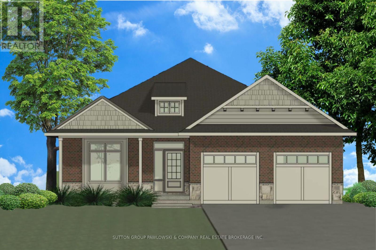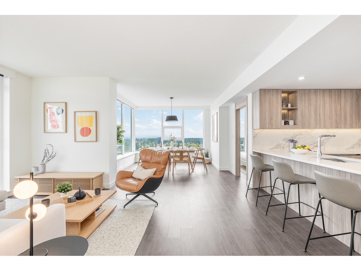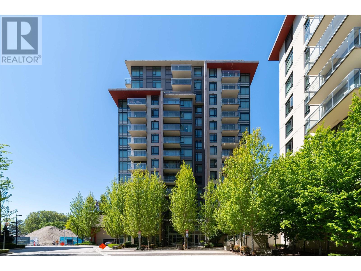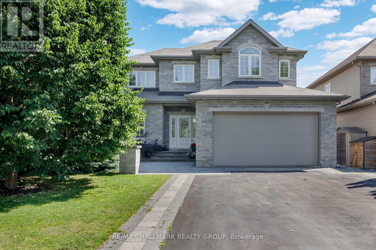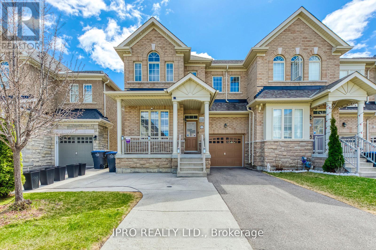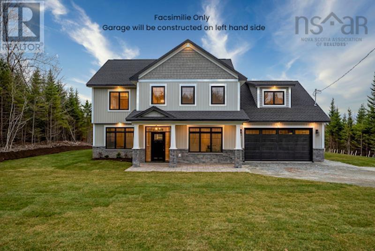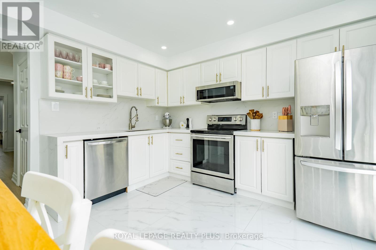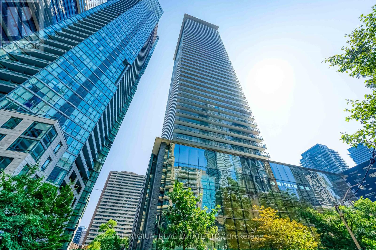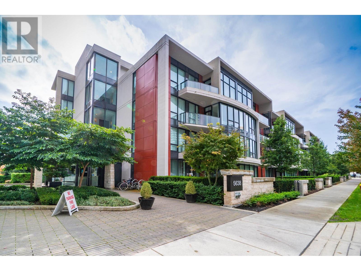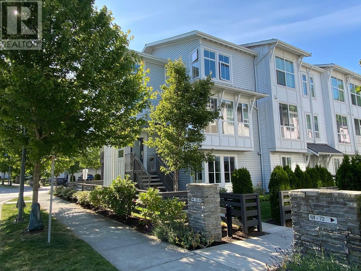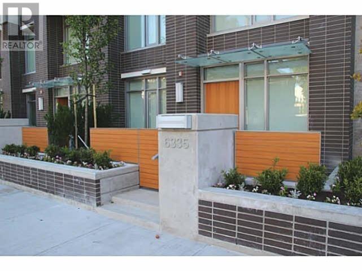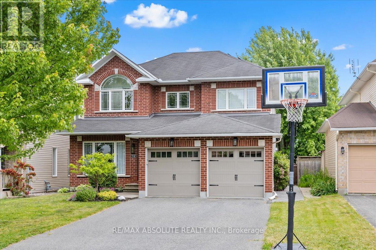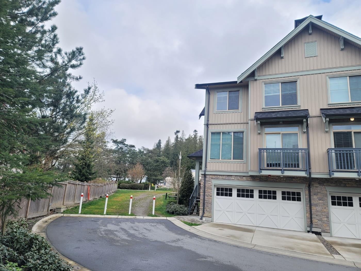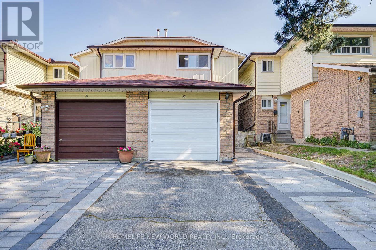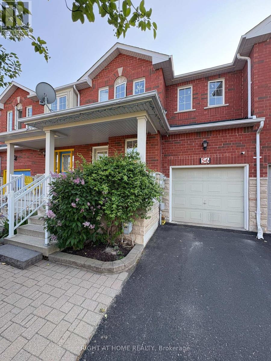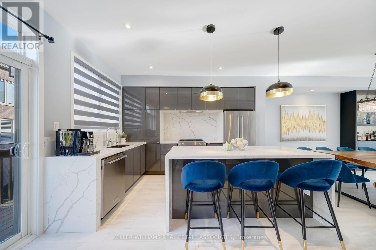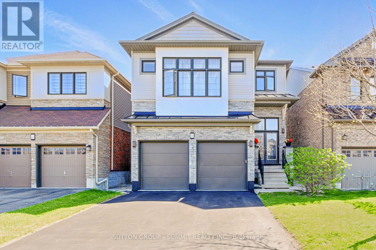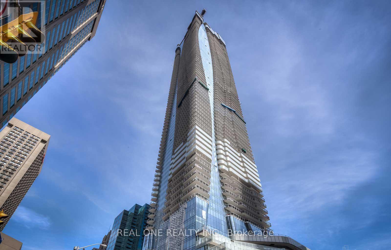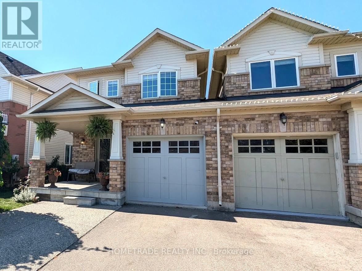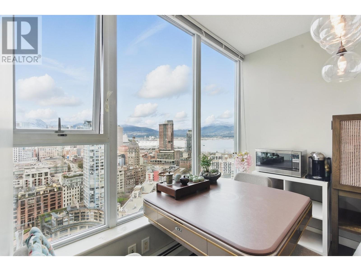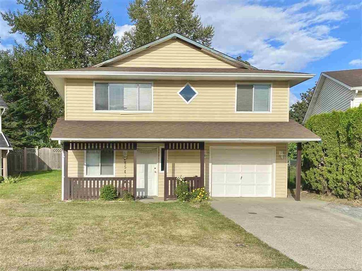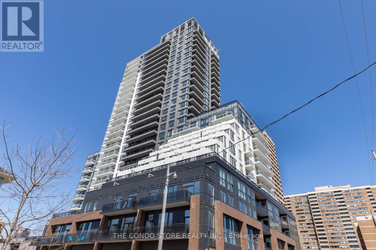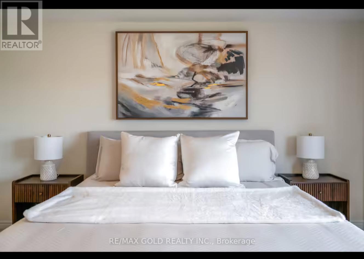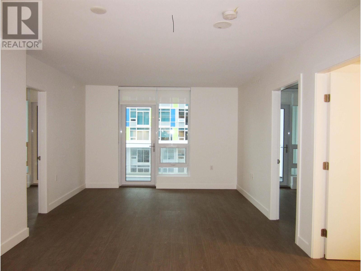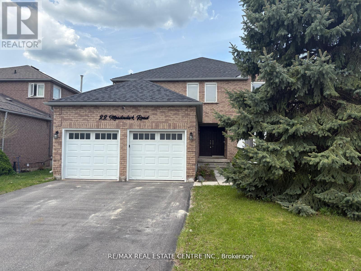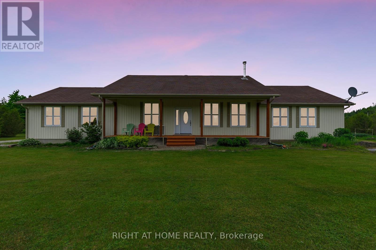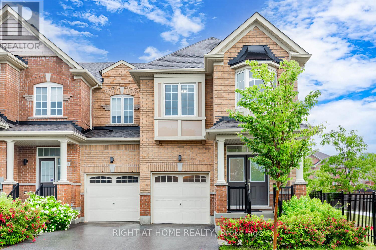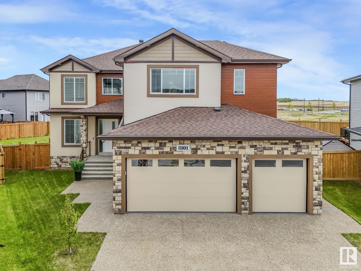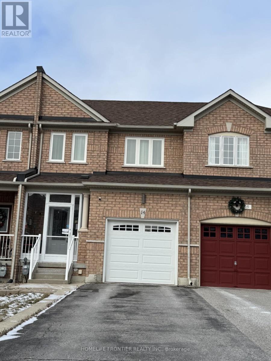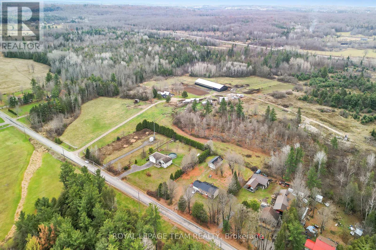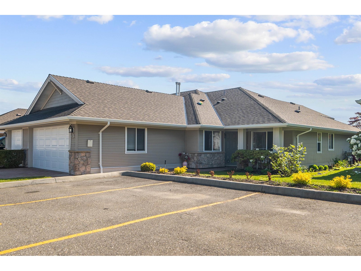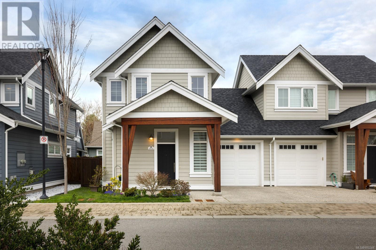105 Hartford Road Nw
Calgary, Alberta
MOVE-IN-READY, DETACHED HOUSE WITH LEGAL BASEMENT SUITE SEPARATE ENTRY! , separate kitchen. This quiet street has beautiful homes in the neighborhood, Please take a drive. Pride of Ownership throughout the home!! Stunning exterior with real stone, Air conditioner for your summers, Legal basement Suite approved by City, where you could live, rent out, or Air BnB and make passive income! Fully landscaped including fencing, specially designed cabinet and big walk-in-closets, 3D sink in the powder room, Trex deck material that will last you for decades, basement bedroom with huge East Facing window, and 2 more huge windows in the basement, ICF blocks on poured concrete foundation for energy savings and better living basement, In floor heat installed in the whole basement, gas fireplace on main floor producing real flames and higher heat output, Quartz countertops, Video surveillance installed, touch screen LG washer/dryer, Hardwood on the main and upper floor. Vinyl in the basement, Tiles all over in washrooms and tile baseboards, Porcelain tiles on the main floor, Water softener installed for Hard Calgary water, & a humidifier for healthy living, and amazing tiles and millwork all over the house. And up to 10 yrs. Alberta home Warranty coverage! Compare pricing around Calgary and you will quickly fall in love with everything offered! This Home is not a skinny infill, as it's built on a Wider 30 Ft Lot providing lots of space. KitchenAid Range, fridge, Built-in microwave, hood fan, dishwasher, Bar Fridge. Enjoy an Actual Spacious Living Room with Sliding Doors to the Large Back Patio, Ideal for Summers and BBQs! The vaulted ceiling Master bed on the upper floor has a Beautiful Tile Shower, Dual Vanity Sinks, Skylight, and In-floor heat too, and an extra big walk-in closet. Extra mirrors in closets and makeup table. Two more bedrooms and a Laundry Room with Storage and quartz Counter Space. The Lower Level has ample space giving you a big bedroom, with a huge walk-in clo set, and a double mirror installed in the closet. Huge study/computer desk, Kitchen with pantry/ Barn Door, Washroom full, separate laundry rough-in and living room. Railing interior and exterior, Centrally located near to schools, shopping. Nearly 2040 Square Feet Above Grade and 800 Square Feet Developed basement + 400 SQFT. Detached Double Garage 20 Ft by 20 Ft with back-lane access + Second concrete patio at the rear with nice planters installed. Lots of Upgrades in this custom-built home! Air conditioner, GAS fireplace, Real stone/Metal exterior, Built-in ceiling speakers, Video surveillance, 200 Amp Electrical service, trex deck, IN floor heat in master ensuite & whole basement, Icf concrete blocks, Landscape, planters, fencing, extra mirrors in walk-in closets, Frigidaire appliances in Basement kitchen! The smart main door lock, and garage door can be operated from anywhere, All these custom upgrades are worth more than 35k+. some rooms are virtually staged for your enjoyment! (id:60626)
Real Estate Professionals Inc.
1308 Richter Street Unit# 107
Kelowna, British Columbia
Discover urban living at its finest with this DownTown living floor-plan in the heart of Kelowna at The BRIXX! Situated in a prime location with a HIGH Walk Score of 93 - this contemporary residence offers the perfect blend of convenience and lifestyle. No need to drive - simply step outside and find yourself just minutes from Kelowna’s best restaurants, cafes, boutiques, shopping, the Kelowna Yacht Club, and the vibrant North End. Outdoor enthusiasts will love the easy access to Okanagan Lake, Knox Mountain, and the Rail Trail. This innovative home offers a spacious 3-bedroom, 3.5-bathroom layout with over 1,600 sq. ft. of indoor living space, plus an additional 300+ sq. ft. of private outdoor patio and deck space—perfect for entertaining or relaxing. Functional convenience of your own private elevator for easy transitions between levels PLUS your own private garage ( almost 300 Sq.Ft. ) in a secure, gated underground area, complete with extra storage for bikes, seasonal gear, and more - over 2200. Sq.Ft. of your own useable space. Modern luxury finishes throughout; Miele kitchens, long bar style eating, Whirlpool laundry, high-end fixtures by Kohler, Odin, and Brizo. Corner unit allows natural light to flow through the 3 story design, creating a bright and inviting atmosphere. Urban living with all the comforts of a private, thoughtfully designed townhome in one of Kelowna's most sought-after locations. FURNITURE INCLUDED at list price - Turn Key high end luxury townhome. (id:60626)
Unison Jane Hoffman Realty
142 W 24th Avenue
Vancouver, British Columbia
Own a sophisticated Family Home in West Side. Nestled along a quiet tree-lined street, ASTRID is a short tranquil walk to nearby Douglas Park. This collection of townhomes is mere steps from Cambie St and King Edward Skytrain, the ultimate Cambie Village lifestyle. Minutes from world-renowned Queen E. Park, Hillcrest Comm. Centre and Vandusen Garden. Catchment Schools are a quick walk from your new home. Stylish Interiors include engineered flooring, contemporary roller blinds, high-efficiency energy saving LED lighting, convenient elevator from the parkade to the courtyard. Inviting outdoor living space feature a courtyard with green spaces, benches and children's play area. Completing in Late Fall 2025. (id:60626)
Rennie & Associates Realty Ltd.
Rennie Marketing Systems
142 578 W 24th Avenue
Vancouver, British Columbia
Own a sophisticated Family Home in West Side. Nestled along a quiet tree-lined street, ASTRID is a short tranquil walk to nearby Douglas Park. This collection of townhomes is mere steps from Cambie St and King Edward Skytrain, the ultimate Cambie Village lifestyle. Minutes from world-renowned Queen E. Park, Hillcrest Comm.Centre and Vandusen Garden. Catchment Schools are a quick walk from your new home. Stylish Interiors include engineered flooring, contemporary roller blinds, high-efficiency energy saving LED lighting, convenient elevator from the parkade to the courtyard. Inviting outdoor living space feature a courtyard with green spaces, benches and children's play area. Completing in Late Fall 2025. (id:60626)
Rennie & Associates Realty Ltd.
Rennie Marketing Systems
Lot#88 - 140 Locky Lane
Middlesex Centre, Ontario
Welcome to Kilworth Heights West; Love Where You Live!! Situated in the Heart of Middlesex Centre and a short commute from West London's Riverbend. Quick access to Hwy#402, North & South London with tons of Amenities, Recreation Facilities, Provincial Parks and Great Schools. Award winning Melchers Developments now offering phase III Homesites. TO BE BUILT One Floor and Two storey designs; our plans or yours, built to suit and personalized for your lifestyle. 40 & 45 homesites to choose from in this growing community!! High Quality Finishes and Attention to Detail; tons of Standard Upgrades high ceilings, hardwood flooring, pot lighting, custom millwork and cabinetry, oversized windows and doors & MORE. Architectural in house design & decor services included with every New Home. Visit our Model Home at 44 Benner Boulevard in Kilworth. Reserve Your Lot Today!! NOTE: Photos shown of similar model home for reference purposes only & may show upgrades not included in price. (id:60626)
Sutton Group Pawlowski & Company Real Estate Brokerage Inc.
Exp Realty
3702 13768 100 Avenue
Surrey, British Columbia
Experience Concord Living at Park George - Move in ready. Immerse yourself in luxury living, in this large 3 Bed 2 Bath flooded with lots of natural light. Perfect combinations of modern interior finishes including quartz countertops, Bosch appliances and side by side Blomberg washer & dryer. Enjoy 2 entertainment sized balconies ideal to host barbeques. First class amenities such as indoor pool, hot tub, sauna and rec room. Innovative technology building features Ev parking, smart thermostat and NFC common area access. Walking distance from King George SkyTrain station, Surrey Centre Mall, SFU, grocery stores, and many trendy dining options, allowing for a balanced urban lifestyle. Open Saturday July 12th 1pm-4pm (id:60626)
Prompton Real Estate Services Inc.
Lot 1, 11602 Railway Avenue
Grande Prairie, Alberta
This lot is titled - BUILD HERE! A high-visibility service station, car wash, industrial Business centre, recreation centre, oilfield business, warehouse and many other businesses will prosper here! Just 500 meters away from the nearest fire hall (great for insurance), Urban Rail Business Park is located on Costco's road (116 Street) on a major four-lane artery. It has unparalleled access to both Hwy 43 and Hwy 40. Vendors and customers are across the road in Richmond Industrial Park. If high exposure, easy access, and nearby amenities, communities, vendors, and customers are valuable to your bottom line, Grande Prairie's Urban Rail Business Park could be the perfect fit for you. Flexible zoning for commercial/industrial options and flexible lot configuration. Lots range in price from $400K to $550K per acre. Railway spur possibilities on lots next to the railroad. (id:60626)
RE/MAX Grande Prairie
1705 7368 Gollner Avenue
Richmond, British Columbia
Sub-Penthouse in the Carrera by Polygon - a collection of exclusive parkside apartment residences in Central Richmond. One of the best floor plans with no wasted space. This beautiful unit features sleek Bosh appliances, quartz countertops and distinctive cabinetry, 9-foot high ceiling, etc. Enjoy the amazing view of ocaen, mountain and park from the 17th floor. Relax in a spa-inspired ensuite featuring a spacious walk-in shower with European style thermostatic controls, floating wood cabinets & marble flooring. Steps away from Richmond Centre, Skytrain Station, Minoru Park, Restaurants, Library, Future Minoru Complex with Aquatic Centre and much more. Must see to appreciate! (id:60626)
RE/MAX Crest Realty
16 Camilla Crescent
Toronto, Ontario
Discover the perfect combination of space, comfort, & location in this beautifully maintained detached home, nestled on a large lot in one of the city's most desirable neighbourhoods. This property provides all the room you need both inside and out without sacrificing the convenience of urban living. Offering fantastic flexibility and move-in-ready condition, this home is a must-see for families, professionals, and investors alike. From the moment you step inside, you'll be impressed by the open-concept layout designed with both functionality & style in mind. The main floor features bright, airy living & dining spaces with great flow ideal for hosting friends or enjoying quiet evenings at home. The spacious kitchen opens seamlessly into the living areas, making everyday living and entertaining effortless. The finished basement adds even more living space with endless possibilities perfect for a home office, media room, guest suite and with a separate entrance, it may offer potential for rental income or multigenerational living. Its flexible layout makes it easy to adapt the space to suit your unique needs. Outside, you'll find a large, private backyard a rare find in the city. Whether you're hosting summer barbecues, gardening, or simply enjoying a quiet morning coffee, this outdoor space is a true extension of your living area. Offering ample driveway parking, exceptional curb appeal & convenient access to schools, parks, shopping, transit, & major hwys. This is a rare opportunity to own a turnkey home on a premium lot in a vibrant urban setting. Whether you're looking to move in and enjoy, expand your investment portfolio, or find the perfect space to grow your family this home offers incredible value and versatility. (id:60626)
Exp Realty
451 Landswood Way
Ottawa, Ontario
Immaculate and beautifully upgraded 4+1 bed, 4 bath home in the sought-after Stittsville South community, offering just over 4,000 sqft of finished living space. Features rich hardwood and tile flooring on the main level, an elegant hardwood staircase, and a spacious layout ideal for families. The gourmet kitchen offers granite counters, a large island, walk-in pantry, ceramic backsplash, and stainless steel appliancesopen to a bright dinette and a cozy family room with gas fireplace. A main floor den provides the perfect work-from-home setup. Upstairs, the spacious primary suite boasts a walk-in closet and a luxurious 5pc ensuite with a Jacuzzi tub and oversized shower. The professionally finished basement includes high ceilings, large windows, a rec room with gas fireplace and bar, gym, 5th bedroom, 4pc bath. The private backyard with a large deck offers plenty of space to relax or entertain. Located close to top-rated schools, parks, trails. (id:60626)
RE/MAX Hallmark Realty Group
1 56221 Rge Rd 242
Rural Sturgeon County, Alberta
THE BEST OF IT ALL!!! 77 Acres just 16 MIN FROM EDMONTON and only 3 Min to Schools in Bon Accord only 1KM OFF THE PAVEMENT. Land covers all aspects with 50 acres for PRODUCING CROPS, 21 acres of TREES AND TRAILS FULL OF WILDLIFE and 6 acre yard site. Home was BUILT TO LAST FOREVER and Ultra Efficient! INSULATED CONCRETE WALLS wrapped in Hardie board siding and topped with a tin roof! DRILLED WELL PRODUCES GREAT water and septic is only a few years old. 6 Bedrooms and 5 bathrooms, plus PRIVATE OFFICE with a fully finished basement. DESIGNER KITCHEN MADE FOR BIG FAMILY LIVING! Farmhouse sink with a view, endless cabinets and drawers, Island with sink and lots of seating plus 2 Walk in pantry’s. Home is FILLED WITH NATURAL LIGHT and a view from every window! GARAGE HAS A NEW ROOF with a sea can added to extra storage. 65X100 COLD STORAGE BUILDING will hold all your toys and then some. Garden with Greenhouse, Fruit trees and Shrubs, Hot Tub, Firepit, plus more. MOVE IN READY and Flexible Possession. (id:60626)
RE/MAX Elite
11 Trentonian Street
Brampton, Ontario
Welcome to 11 Trentonian Street, a beautifully upgraded freehold townhouse nestled in Bramptons sought-after Mayfield neighbourhood. This exceptional residence offers over 3,000sq. ft. of refined living space, thoughtfully designed to combine contemporary comfort with timeless sophistication. Easy access to Highway 410, just a 4 minute drive. Step inside to soaring 9-foot ceilings, sun-filled open-concept principal rooms, and elegant finishes that define every corner of this home. The chef-inspired kitchen boasts quartz countertops, stainless steel appliances, custom cabinetry, and a large center island perfectfor everyday living or entertaining. The spacious family room is the heart of the home, featuring a cozy fireplace and seamless flow to the dining area and walk-out to the backyard. Upstairs, retreat to the luxurious primary suite with a generous walk-in closet and a spa-like ensuite showcasing a glass-enclosed shower. Three additional bedrooms provide ample space for family, guests, or a home office, a conveniently located upper-floor laundry room. Situated on a quiet, family-friendly street and just minutes from top-rated schools, parks, shopping, and transit, this home delivers the perfect blend of comfort, location, and lifestyle. Whether you're starting your next chapter or looking for an investment in one of Bramptons most desirable communities, 11 Trentonian St is a rare offering you wont want to miss. (id:60626)
Ipro Realty Ltd.
289 Orchid Court
Middle Sackville, Nova Scotia
All interior pictures are from a previous build. A quality built home by Highmark Custom Home Builders. Welcome to our newest model "The Malcolm" located at 289 Orchid Crt . Where luxury meets comfort! This 2-level residence is a masterpiece in design and functionality. Boasting a built-in garage, and located on a private 3.52 acreage this residence welcomes you with open arms and a host of enticing features. As you step inside, be captivated by the soaring 18 foot ceilings on the main level, creating an airy and spacious ambiance. The open concept seamlessly connects the living room, dining room, and kitchen, adorned with laminate and ceramic flooring throughout for a touch of elegance.The heart of the home, the kitchen, boasts a walk-in pantry, making meal preparation a delight. A den, office, laundry room, and a convenient 2-piece bath complete this level, providing the perfect blend of convenience and style. Ascend the solid birch staircase to the second level, where the allure continues. Discover a large primary bedroom featuring a 9-foot tray ceiling, a generous walk-in closet, and a luxurious 5-piece ensuite your private sanctuary. Three additional well-appointed bedrooms, a 4-piece bath, and a bonus area make this level ideal for both relaxation and recreation.What sets this property apart? The full-ducted Bosch heat pump ensures year-round comfort, delivering energy efficiency and cost savings. Embrace the warmth and the convenience of modern living in every corner. Your dream home awaits at 229 Orchid Crt where every detail is designed for your utmost pleasure. (id:60626)
Royal LePage Atlantic
568 Fergo Avenue
Mississauga, Ontario
This upgraded semi-detached gem is in the heart of Mississauga with a seperate entrance to the basemtnt offers stylish finishes, smart upgrades, and an income-ready basement suite. With 3 bedrooms, 4 bathrooms, and a separate-entry basement unit from garage, this home is perfect for families, multigenerational living, or savvy investors.Enjoy a fully renovated kitchen, elegant hardwood flooring on main level and stairs, a second-floor laundry and a finished basement with its own full bath, kitchenette, and laundry.Seperate access from garage to basement. Upstairs features a renovated master ensuite, a second bathroom, upstairs laundry.Main floor has a powder room. This home offers both comfort and convenience across all levels with approx 1800 sq ft of living space. Backyard has a deck and walk out from living room with a perinial garden.The driveway can hold four cars. Steps To Shopping, Schools, Transit, Trillium,qew, hospital, community centre and Many Parks. Minuites from the Iroquois Flats park where you can play sports, Huron Park and community centre with lots of sports facilities. A must see. Don't miss your chance to make this yours. (id:60626)
Royal LePage Realty Plus
1049 Cornwall Drive
Port Coquitlam, British Columbia
This beautifully maintained home offers exceptional value, with no maintenance fees. Just steps from Evergreen Park this is a truly desirable and family-friendly neighbourhood. The well-designed floor plan features three bedrooms and 2 full bathrooms upstairs. The living and dining room combination is spacious offers elegance and warmth, with French doors connecting the front entrance. The living room boasts a bay window, allowing natural light to fill the space. The kitchen is nicely updated, complete with good sized eating area perfect for the young family. Relax or entertain in the huge family room, complete with a gas fireplace, a wet bar, and sliders that lead to the private backyard and large covered patio. (id:60626)
Royal LePage Sterling Realty
3704 - 33 Charles Street E
Toronto, Ontario
Luxury South-West Facing Two-Bedroom Unit Plus Den In The Heart Of Downtown Toronto. Functional Layout With Unobstructed View And Lots Of Sunlight. 9 Feet Ceiling, Floor To Ceiling Windows, Huge Wrap Around Balcony. Walk distance To Subway Lines. Yorkville, U Of T, Library, Boutiques, Shopping, Movie Theatre, Fine Dining & Much More! (id:60626)
Prestigium Real Estate Ltd.
135 John West Way
Aurora, Ontario
Freehold Corner Townhome | ~1,900 Sq. Ft. | Detached Double Garage + Laneway Parking. Turn-key 3-storey home with a smart layout and tons of upgrades, including 24 oversized energy-efficient windows, quartz counters, S/S Kitchen appliances, Front door, 2x Sliding doors (2025); Owned Furnace, A/C & Water Heater (2024); Garage door & motor (2022). Layout Highlights: Main: Bright living & dining, updated kitchen with walkout to fenced yard. 2nd: 2 large bedrooms, walk-in closet, fully renovated Jack & Jill ensuite, full laundry. 3rd: Private primary suite with 12 ceilings, pot lights, spa-like ensuite, W/I closet & balcony. Prime Location: Walk to parks, schools, shops, GO Station & Town Hall. Mins to Hwy 404. Modern and Move-In Ready. Book your private showing today! (id:60626)
Right At Home Realty
212 5638 Birney Avenue
Vancouver, British Columbia
The Laureates by Polygon is an exclusive concrete residence in the heart of UBC's Wesbrook Village, designed by renowned architect Walter Francl. This 2-bedroom, 2-bathroom home offers a spacious layout with air conditioning, Bosch appliances, a stylish kitchen, and a generous deck. The primary suite features double sinks and a walk-in shower for added convenience. Surrounded by the beautifully landscaped grounds of Michael Smith Park and the natural beauty of Pacific Spirit Park, this community also boasts an impressive water feature. Just a 5-minute walk to banks, grocery stores, and restaurants, this home offers both serenity and urban convenience. (id:60626)
Nu Stream Realty Inc.
73 4638 Orca Way
Delta, British Columbia
This is a highly desirable end-unit 'E' Plan 4-bedroom, 4 bathroom home in Seaside South, featuring a double garage (4 total parking spots) and excellent natural light with both west and north-facing views, including some ocean views. The home is positioned away from any highway noise and benefits from sun exposure throughout the day. Highlights include laminate stairs, custom lighting, and some 3-way blinds for privacy and brightness. Its location on the drive aisle ensures added space and sunlight. Close to the beach, Tsawwassen Springs, and shopping, this home is perfect for a family. OPEN HOUSE Saturday June 28th 2-4pm (id:60626)
Sutton Group Seafair Realty
6335 Silver Avenue
Burnaby, British Columbia
Beautiful Rare 2 Bedroom with 2.5 Bathroom Townhouse in the SILVER by Intracorp. Lots of storage space inside the unit. Convenient location. Steps away from Metrotown Skytrain Station. Walking distance to Metropolis, Crystal Mall, public library, Entertainment, Central Park & Bonsor Recreation Centre. Building amenities include large private social lounge with kitchen, children´s playground, 3 car wash areas, a dog wash area and a well-equipped fitness center. : newarpet, laminate floor and washer. Call now for your private showing! (id:60626)
Nu Stream Realty Inc.
112 Muskego Crescent
Ottawa, Ontario
Beautifully located in Morgan's Grant, walking distance to school! Classic full brick front & TRUE 2 car garage! This truly is the epitome of a family home complete an INCREDIBLE backyard perfect for summertime fun!! The driveway can accommodate 4 cars. Open foyer thanks to the open grand staircase. There is a formal private living room with wainscotting & open dining room with a shiplap feature wall! The kitchen offers a TONS of cabinets, LOTS of counter space & new appliances! The classic gas fireplace is a gorgeous feature in the OVERSIZED great room that allows for a BIG couch, perfect for family gatherings! MAIN floor office, updated powder room & good size mudroom/ laundry room complete the main level! Lots of windows at the back of the home allow for views of the backyard! SITE finished hardwood on the main floor & staircase! Wait until you see the FULLY renovated ensuite & custom walk-in closet in the primary!! 3 additional good size bedrooms! Unfinished lower level is perfect for you to create your own space! Campbell Pools installed the SALT water pool in 2016 complete with a stamped concrete surround & privacy partition! NEW pool pump 2024! The solar panels will earn you extra income ($5,500) through Ontario's Micro fit program. GREAT value! (id:60626)
RE/MAX Absolute Realty Inc.
50 20487 65 Avenue
Langley, British Columbia
Enjoy a spacious and bright corner townhouse featuring a 4-bedroom/4-bath with 2,168 sq. ft. of open, airy living space. Large windows fill the home with natural light, offering unobstructed views and enhanced privacy with no neighbors directly behind the unit. Private fenced backyard offers park-like setting, complete with a community garden where you can grow your own vegetables. Additional parking is available in the driveway. Other highlights include a cozy Juliette balcony in the living room, a generously sized laundry area with standard washer/dryer, cleaning tub, and storage shelves. Easily access to community trails around community. Conveniently located near schools, Costco, Walmart, CityHall,Willowbrook Shopping Center, the Community Center and Library. Open House 6/22(SUN) 2-4PM (id:60626)
Century 21 Coastal Realty Ltd.
29 Puma Drive
Toronto, Ontario
Great Location At Kennedy/Finch. Welcome To This Newly $$$ Spent Renovated Semi Detached Family Home Nestled In A Highly Sought-After Quiet Area. Bright And Spacious 3+1 Bedrooms, 4 Bath. 2 Kitchens. Many Upgrades: Updated Kitchen W/Quartz Countertop, Backsplash, S/S Appliances. New Laminate Flooring On Main Level. New Engineered Hardwood Flr On 2nd Level. Smooth Ceiling Throughout. Primary Bedroom Has New 3PC Bath & Closet, Large Windows. Finished Basement W/One Bedrm, New Kitchen, 3Pc Bath, And New Vinyl Floor. Minutes To 24 Hrs TTC, Schools, Shopping , Hwy 401, Just Move In & Enjoy This Beautiful Home. (id:60626)
Homelife New World Realty Inc.
82 John Link Avenue
Georgina, Ontario
Gently lived in and thoughtfully maintained Home! With this Gem you have it All - 1 Large living Area & Kitchen With Large Pantry! 2 Hardwood Floors on Main & 2nd Floors! 3 All Bedrooms With Ensuite Bath! 4 Separate Entrance to Finished Basement With 3pc Bath! 5 Full Brick Home (No Siding) This beautiful nest offers the most convenient floor plan! Meticulously designed where style, space, and comfort come together to create the perfect living experience! Nestled in one of the most desirable neighbourhoods, this stunning Full-Brick property offers remarkable 3,500 square feet of living space! Amazing bonus is Fully Finished Basement with a Walk Up Separate Entrance! Ideal for an in-law suite, nanny suite or additional living space or even for Airbnb to generate extra $$$. Everything just set to GO! Boasting 4+1 spacious bedrooms and 5 elegant bathrooms, every inch of this home has been thoughtfully designed with families in mind. The main floor features 9-foot smooth ceilings with pot lights and beautiful solid oak hardwood flooring throughout the main and 2nd floors! creating a welcoming and luxurious atmosphere. The heart of the home is the grand kitchen, complete with a stylish centre island, granite countertop, s/s appliances and gas stove. Also a large pantry, and convenient walk-through mudroom with cabinets and extra counter space leading to the garage.Lots of storage! The cozy family room is designed for relaxation and entertainment, featuring a charming gas fireplace and a large bay window that floods the space with natural light. Every bedroom is generously sized, and each has ensuite access adding a touch of privacy and convenience for everyone in the household. Step outside to the beautifully landscaped backyard, where you'll find a spacious 29x16ft newer deck and large solid wood gazebo 14x12, perfect for enjoying sunny afternoons and warm evenings. With no sidewalk in front ,the driveway and garage offer 6parking spots for convenient parking etc. (id:60626)
Right At Home Realty
3202 501 Pacific Street
Vancouver, British Columbia
This one-of-a-kind Unit 3202 offers stunning sunset views from its SW corner perch overlooking False Creek & English Bay. This 2 bed, 2 bath + den + office sub-penthouse boasts large windows in every room, breathtaking views throughout. The open kitchen features granite counters and S/S appliances. High 9´ ceilings, hardwood floors and gas fireplace. Only 2 units on level 32. Amenities include concierge, party room, indoor/outdoor pool, Jacuzzi, sauna, gym, guest suite, an elegant lobby with passenger drop-off & and an outdoor courtyard with beach volleyball court. Pets & rentals allowed. Prime location-steps to SkyTrain, dining in Yaletown, grocery shopping & the seawall. George Wainborn Park is one block away Bonus:* 2 parking 1 storage locker. Sun Jul 27 2 to 4pm open house (id:60626)
Sutton Group - Vancouver First Realty
56 Briarcrest Drive
Markham, Ontario
This 3+1 bedrooms row house has all ones family needs. A well floor plan effectively utilizes space, ensuring functional layouts and clear room dimensions. It prioritizes the flow and connection between spaces. Hardwood floors throughout the main living space along with ceramic floors in all bathrooms and kitchen. A sunny westerly facing kitchen features a breakfast area allowing access to an interlocking stone fenced backyard where spring and summer flowers bloom. All bedrooms are well illuminated by natural light throughout the day especially the generous size master bedroom which attributes a 4-piece ensuite bath, separate bathtub and a walk-in-closet. The finished basement and the powder room are privately separated from the main living space at the foyer perfectly suitable for a home business. It characterizes a living room/waiting area while business may be conducted in an adjacent sizable rec room/office/treatment room/beautifying room etc. This property is located in one of the most sought after area in Berczy surrounded by many parks and playgrounds. The essential amenities including FreshCo grocery store, Shoppers Drug Mart, TD Bank, fitness facility and various restaurants are conveniently located in Williamstown Plaza just a few minutes walking distance away. Within 3km where Markville Mall, Centennial Community Centre, Centennial Go Train Station, Markville H.S. and many more restaurants, bakeries and needs can be found. Our Vendor welcomes you to visit anytime! Note: property is dated however in fair condition! OPEN HOUSE Saturday (July 19) 2-4. (id:60626)
Right At Home Realty
173 Sabina Drive
Oakville, Ontario
OPEN HOUSE SUNDAY July 27th 2-4PM - Luxury meets convenience in this stunning freehold executive townhome! With a spacious layout and stylish design, this 3-bedroom, 3 washroom home is ideal for first-time homebuyers or growing families. Completely move in ready with numerous upgrades including engineered hardwood floors throughout, 9' ceilings on all 3 levels, designer light fixtures, smooth ceilings and pot lights, custom window coverings and beautiful accent walls. Enjoy convenient living with direct entry from the garage to the ground floor and relax in the spacious family room with a walk out to a private, fully fenced backyard retreat. The main floor features an open concept layout with abundant natural light, and is ideal for entertaining with a custom built bar and gas fireplace .The custom built modern chef's kitchen is fully equipped with stainless steel appliances, ample cabinetry, quartz countertops& backsplash and a breakfast bar for casual dining. The oversized kitchen island with a waterfall quartz counter is ideal for entertaining. Great curb appeal with new landscaping and a beautiful stone walkway. Whole house water filtration system. Laundry conveniently located upstairs. Ample space in the garage with a side mounted garage door opener. Ring Camera on front door and home alarm system with camera. Conveniently located near all amenities, including parks, schools, restaurants and shops. No maintenance fees. Simply move in & enjoy! (id:60626)
Royal LePage Real Estate Associates
40 Aldgate Avenue
Hamilton, Ontario
Discover this exceptional home in the sought-after Heritage Green area of Stoney Creek, featuring top-of-the-line Thermador appliances including a 6-burner gas stove andrefrigerator. It includes a modern style in-law suite. Flooded with natural light, this home boasts high ceilings and spacious living areas. The large kitchen is equipped with granite countertops, a substantial island, two ovens, and a 160-bottle beverage cooler. The bright dining area features wired-in speakers. The primary bedroom includes an updated ensuite, providing a privatere treat. Conveniently, there's a laundry room on the second floor.The fully finished basement offers 9ft ceilings, a kitchen with a range hood, and a 3-piece bathroom. Extra features include two central vacuums, an electric car charger, and a garage with an enhanced door size perfect for a Sprinter. Minutes from the new GO station, this home is complete with all the desired amenities. please note this is a 4 bed converted to a 3 bed (id:60626)
Sutton Group - Summit Realty Inc.
4205 - 1 Bloor Street E
Toronto, Ontario
1 Bed + Den with 2 Full Bath Suite Featuring Panoramic Breathtaking South Unobstructed Views Overlook Toronto Skyline And Lake Ontario. Direct Access To Two Subway Lines! Luxurious Finishes W/ Hardwood Floors Thru-Out, Floor To Ceiling Windows, Modern Kitchen with Upgraded Cabinetry, Features Top Of The Line B/I Appliances, Granite Counters and Island . Open Concept Living Area W/ Walk-Out To Oversized Balcony! Primary Bedroom W/ Double Closet & 4 Pc Upgraded Ensuite, Functional Den Can Be Used As An Office/ Bedroom. Steps To Shopping, Yorkville, Grocery Stores, U Of T, TMU, & Everything Yonge/ Bloor St Has To Offer. Floor To Ceiling Windows And Large Balcony. Luxurious Amenities: 24Hr Concierge, Large In/Outdoor Pool, Spa, Rooftop Terrace, Fitness Centre W/Yoga/Pilates. (id:60626)
Real One Realty Inc.
2298 Calais Rd
Duncan, British Columbia
Welcome to 2298 Calais Rd – a private and picturesque 3-acre property located just minutes from town. This 3-bedroom, 2-bath home offers a unique opportunity for developers, handymen, or buyers looking to build equity through renovation. The kitchen and bathrooms have already been updated, and some major system upgrades are in place, including a 200-amp electrical service, gas forced air furnace, and a tankless hot water system. Renovations have been started but are not yet complete, making this the perfect chance to bring your vision to life. Additionally, a Preliminary Layout Approval (PLA) was previously in place to subdivide the property into three bare land strata lots – to be confirmed with the District of North Cowichan. Whether you're looking to finish the home for personal use or explore its development potential, this property holds incredible value in a desirable rural setting. Sold ''as is''. Buyers to do their own due diligence. Measurements are approximate. Buyer to verify. (id:60626)
Exp Realty (Na)
4861 Verdi Street
Burlington, Ontario
Spacious Semi-Detached (Linked by Garage Only) 3+1 Bedroom, 2.5 Bath Finished Basement* Located in Popular Area! Sought After Alton Village, Close To A++ Schools, Shopping, Transportation, Highways * Functional Living Space: Spacious Eat-In Kitchen \\Central Island, Granite CounterTop*Hardwood,9 ft Ceiling with Pot Lights and Stained Wood Stairs* Bath Tub & Separate Shower*Fully Finished Basement: Large Rec Room, Extra Bedroom And Lots Of Storage Space* Hardwood Staircase Leads To 3 Spacious Bdrms & 2 Full Baths* Ensuite Walk In Closet * 3 Car's Parking including Garage* **EXTRAS** Double Doors Entrance With Beautiful Insert And Spacious Foyer With Ceramic Mosaic Floor* Popular Area with Top Rated Schools and walk to Shopping , banks! (id:60626)
Hometrade Realty Inc.
3503 688 Abbott Street
Vancouver, British Columbia
Experience unparalleled coastal living in this luminous SUB PENTHOUSE, 2 Bed 2 Full Bath, + Den + Solarium. Quality laminate floors, granite counter tops. Very bright excellent layout. Sunny solarium ideal to have a lazy breakfast and enjoy the view. All rooms are a good size. Floor-to-ceiling windows and a private balcony showcase sweeping, unobstructed ocean and mountain view. Downtown Vancouver, prime location, steps Skytrain, Costco, TNT, international village. 2 Parking. OPEN HOUSE SAT SUN 1-3 PM (id:60626)
Sutton Group - 1st West Realty
7 Purchase Place
Toronto, Ontario
Situated on a quiet cul-de-sac, this spacious semi-detached home offers a rare rear extension that enlarges two of the three generous bedrooms allowing the possibility of an office and study room. The primary bedroom features access to a private balcony, and a bright sunroom at the back opens to the yard perfect for gardeners or plant enthusiast. With both a side entrance and a separate back entrance through the sunroom, plus a finished basement with its own entry, the home offers excellent versatility for extended family or rental potential. The long driveway accommodates up to four vehicles, with an additional garage and carport. Located minutes from Downsview Park, Oakdale Golf Club, York University, and Hwy 401, and steps from public transit, this home blends charm, space, and unmatched convenience complete with lush grapevines producing seasonal fruit along the side and back of the home. (id:60626)
The Agency
2854 Gardner Court
Abbotsford, British Columbia
Located in the heart of West Abbotsford, this cozy 5 bedroom, 3 bathroom home sits on just under a 10,000 sqft lot and offers nearly 2,000 sqft of comfortable living space. The fully finished basement offers great potential for a suite, making it ideal for extended family or rental income. Step outside to a massive, fully fenced backyard-perfect for kids, pets, and your dream garden. This home is close to everything you need, including schools, public transit, parks, and Highstreet Shopping Centre. Whether you're upsizing, investing, or looking for the perfect family home, this one checks all the boxes. Call now to book your viewing! (id:60626)
Sutton Group-West Coast Realty (Abbotsford)
1408 - 286 Main Street
Toronto, Ontario
Rare 3-Bedroom Corner Suite with Skyline & Lake Views 286 Main St, Toronto. Welcome to 286 Main St, where space, views, and convenience come together in one of Toronto's most well-connected neighborhoods. This 3-bedroom, 2-bathroom corner unit on the 14th floor features an efficient, thoughtfully designed layout with no wasted space, perfect for families, professionals, or anyone seeking room to grow. Enjoy unobstructed southwest-facing views that stretch from the downtown skyline to Lake Ontario, with natural light pouring in from every angle. Located in the Upper Beaches/Danforth Village, you're just steps from: Main Street Subway Station, Danforth GO Station, and the 506 Streetcar a commuters dream Taylor Creek Park, Glen Stewart Ravine, and Norwood Park for outdoor escapes Local restaurants, coffee shops, and markets along Danforth Avenue Everyday essentials and vibrant community events within walking distance. This suite is in great condition, offering a move-in-ready opportunity in a growing, family-friendly community. (id:60626)
The Condo Store Realty Inc.
215 Vanilla Trail
Thorold, Ontario
2 Year old house in Thorold, Rolling Meadows neighbourhood. 4 Spacious bedrooms with 2 en-suite bathroom and 1 Jack and Jill bathroom. Laundry on the second floor. Brand new appliances. No houses in the back. Separate living and family room with hardwood flooring and hardwood stairwell. (id:60626)
RE/MAX Gold Realty Inc.
704 6320 No. 3 Road
Richmond, British Columbia
Best Location in Centre of Richmond. Across Street from Brighouse Station and Richmond Shopping Centre. Almost new well layout with luxury interior finishes. Three bedrooms 2 bath with huge balconies. Easy to show. Full cooperation. Send your clients! All measurements approximate; buyer to verify. (id:60626)
Royal Pacific Realty (Kingsway) Ltd.
22 Meadowlark Road
Barrie, Ontario
This Beautiful Home Is Located In A Very Desirable Location, Offers Over 4000 SF Of Living Space With 4+4 Bedrooms, 4 Washrooms, Double Garage, Two Kitchen, Beautiful Hardwood Floors And Laminated Floors In The Basement, Two Fireplaces, Family Area With Open Concept With Breakfast Area And Large Family Kitchen, Renovated Washrooms, Freshly Painted. New O'Hara Staircase Open To The Basement, Cathedral Ceilings, Great Schools, Minutes To The Highway 400, W/Out Basement, Large Deck, Perfect For A Large Family, $$$ Thousands In Renovation, Shows 10+++ (id:60626)
RE/MAX Real Estate Centre Inc.
371 Digby Laxton Boundary Road
Kawartha Lakes, Ontario
Welcome to this lovely, well maintained Bungalow settled on the huge private land! There are 9 reasons you will be falling in love and take it as your dream home for you and your families:(1)The property is surrounded by approx. 125 Acres of lush, woods, trail, and all kinds of pure nature and offer quiet and peaceful country lifestyle.(2) Above grade 1576 sqf finished living space plus 175 sqf sunroom, Large 3 bedrooms and 2 wash rooms, spacious, practical and functional layout, there is no space to be wasted. Large windows all over the houses and allows plenty of sunlight, carpet free! (3) Open concept Kitchen with Granite Counters, island bar and designer cabinets. Fresh Benjamin Moore painting all thru the whole house and celling, Including basement drywall. (4) New installed over 40 pot lights all over the interior of property to boost brightness.(5) New kitchen double door refrigerator, new overhead range hood, new pair of Dryer and Washer. (6) Large size of Sunroom , Front porch and back door deck are ideal for having cups of Tea&coffee , reading, over look amazing view. and embrace the nature life. (7) Two separate building structures: Heated cottage and decent size of workshop to be used as storage, hobby working place, etc. (8)Basement with insulated cement Form Drywall for Energy efficiency. (9) To be having healthy and quiet lifestyle by hiking and jogging in the boundary of your own property, Growing organic vegetable at your back yard, fenced backyard for dogs training and much more!! (id:60626)
Right At Home Realty
115 Knott End Crescent
Newmarket, Ontario
Luxurious Spacious End Unit, 4 Bedrooms 3 Washrooms Townhouse. Lots of natural light. 9" Ceiling On Main Floor, 1844 sqft living space, Granite Counter Top W/ S.S. Appliance And Backsplash, Open Concept Layout, Direct access from house to garage, Opposite to the park, Steps To Bus/Go Train Station, Upper Canada Mall, Costco, School, Park, etc. Minutes Driving To Highway 400/404. Ready to Move in and Enjoy! (id:60626)
Right At Home Realty
3101 Pelerin Cr
Beaumont, Alberta
Experience luxury and comfort in this stunning 3,782 sqft home on a 10,000 sqft lot, featuring a triple car garage and exposed aggregate driveway. With 6 spacious bedrooms and 4.5 bathrooms—including 3 master suites—it’s perfect for large families. Enjoy two kitchens, including a spice kitchen, porcelain countertops, upgraded lighting, and main floor laundry. The basement has a separate entrance with legal-sized windows, ideal for a future suite. High-end finishes include 9-foot ceilings on all three floors, stucco exterior, built-in appliances, central vacuum, and a built-in speaker home theatre. Beautifully landscaped and fully fenced with a covered deck, this home offers the perfect retreat. (id:60626)
Maxwell Polaris
364 Chokecherry Crescent
Waterloo, Ontario
This Brand new 4 bedrooms, 3 bath single detached home in Vista Hills is exactly what you have been waiting for. The Canterbury by James Gies Construction Ltd. This totally redesigned model is both modern and functional. Featuring 9 ft ceilings on the main floor, a large eat in Kitchen with plenty of cabinetry and an oversized center island. The open concept Great room allows you the flexibility to suite your families needs. The Primary suite comes complete with walk-in closet and full ensuite. Luxury Vinyl Plank flooring throughout the entire main floor, high quality broadloom on staircase, upper hallway and bedrooms, Luxury Vinyl Tiles in all upper bathroom areas. All this on a quiet crescent, steps away from parkland and school. (id:60626)
RE/MAX Twin City Realty Inc.
364 Chokecherry Crescent
Waterloo, Ontario
This Brand new 4 bedrooms, 3 bath single detached home in Vista Hills is exactly what you have been waiting for. The “Canterbury” by James Gies Construction Ltd. This totally redesigned model is both modern and functional. Featuring 9 ft ceilings on the main floor, a large eat in Kitchen with plenty of cabinetry and an oversized center island. The open concept Great room allows you the flexibility to suite your families needs. The Primary suite comes complete with walk-in closet and full ensuite. Luxury Vinyl Plank flooring throughout the entire main floor, high quality broadloom on staircase, upper hallway and bedrooms, Luxury Vinyl Tiles in all upper bathroom areas. All this on a quiet crescent, steps away from parkland and school. (id:60626)
RE/MAX Twin City Realty Inc.
14 Barr Crescent
Aurora, Ontario
location location location beautiful townhouse in excellent area, safe community close to shoppingtransportations parks recreations, close to French Catholic and public school, separate entrance toa unfinished basement that will create income, well maintained house (id:60626)
Homelife Frontier Realty Inc.
1461 Goshen Road
Horton, Ontario
Discover this beautiful farmhouse on an 89-acre horse farm featuring a 4-bedroom, 3-bathroom home with a private in-law suite and separate entrance. The home boasts numerous upgrades including a new furnace, new water softener, new attic insulation, new windows throughout, new flooring, renovated kitchen, freshly painted throughout, new deck attached to in-law suite and new siding. Equestrian facilities include a 200 x 70 indoor arena, a 900 sqft heated lounge and viewing room, 15 box stalls, 2 tack rooms, feed room with its own hot water tank, 3 grooming stalls including a wash stall, a 100 x 200 outdoor riding ring, and two additional log barns (3-stall and 6-stall) with an extra tack room. An additional log barn is also available for hay storage. A sugarbush on this property is an added bonus with tons of potential to generate additional income or a hobby and adds even more charm to this rare, country estate ideal for multi-generational living, or horse enthusiasts. Seller is offering a $100,000 VTB interest free for 3 years. (id:60626)
Royal LePage Team Realty
32 17516 4 Avenue
Surrey, British Columbia
Seller Says, "Make an Offer!" Douglas Point. Ideal gated retirement community, quiet location in complex, private fenced sunny east exposed rear yard. Double garage. 17 RV spots in complex. Loads of guest parking. Well maintained 1,452 sq. ft. 3 bedrooms, 2 baths, including walk-in spa bathtub. Features high and vaulted ceilings, floor to ceiling windows, wide plank flooring. Livingroom gas fireplace. Two sets of double doors open to partially covered backyard expansive sundeck. Large kitchen bar island, granite tops, updated cabinets and fixtures. Updated quartz bath counters and fixtures. Elaborate club house, all ages, 1 dog or 1 cat welcome. New roofs and new fence. Steps to shops, golf course, Peace Portal Park and Douglas Elementary. Open House Sat., July 19, 1:30 to 2: 30 pm. (id:60626)
Homelife Benchmark Realty Corp.
37 Chevrolet Drive E
Brampton, Ontario
Welcome to this beautiful, modern detached home located at 37 Chevrolet Drive, Brampton. With over 3,400 sq. ft. of elegant living space, this spacious 2+2 bedroom, 3-bathroom home offers the perfect balance of style and functionality. The main floor features an open-concept layout with pot lights throughout, creating a bright and welcoming atmosphere. The gourmet kitchen is ideal for entertaining providing the ideal setting for family gatherings. Head downstairs to the fully finished basement, where you'll find a cozy wet bar perfect for entertaining guests or relaxing in your own private space. The separate entrance offers additional versatility, whether you're looking to create an in-law suite or a separate living area. Don't miss the chance to own this exceptional property. Schedule your private tour today! (id:60626)
Royal LePage Real Estate Associates
2034 Seawind Way
Sidney, British Columbia
Welcome to this bright and beautifully maintained 2017 half-duplex, nestled in one of Sidney’s sought-after neighbourhoods. Offering 3 bedrooms and 3 bathrooms, this home features a spacious and private PRIMARY BEDROOM on the MAIN FLOOR, complete with a 3-piece ensuite. The main level showcases soaring 10-foot ceilings and a modern open-concept layout that seamlessly connects the kitchen, living, and dining areas—perfect for entertaining. Step outside to the sunny rear patio and enjoy a fully fenced, low-maintenance yard. A convenient powder room and laundry area complete the main floor. Upstairs, you’ll find two generously sized bedrooms, both with walk-in closets, a full 4-piece bathroom, and plenty of storage space. Premium features include engineered hardwood flooring, on-demand gas hot water, stainless steel appliances with a gas stove, natural gas fireplace, BBQ outlet, ductless heat pump, irrigation system, and a designer kitchen with soft-close cabinetry and quartz countertops. The home also offers an attached single-car garage. With a flexible floor plan, quality finishes, and the peace of mind of the remaining 10-year home warranty, this property is truly move-in ready. Ideally located just minutes from parks, marinas, the airport, BC Ferries, and downtown Sidney. (id:60626)
The Agency


