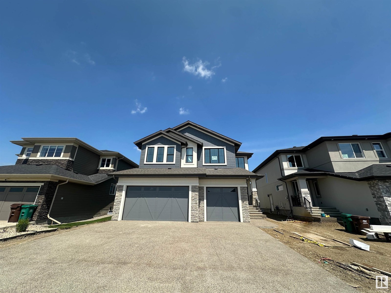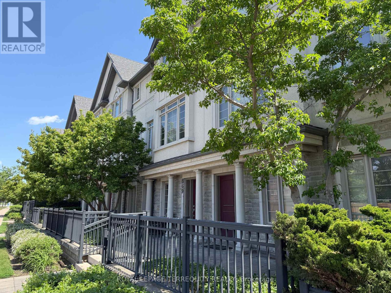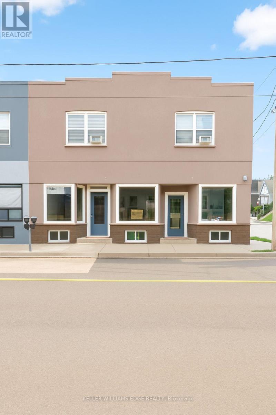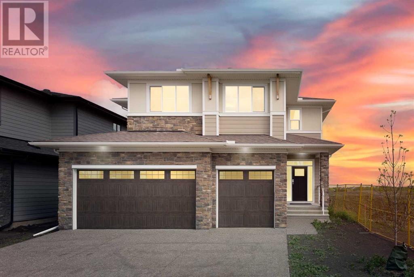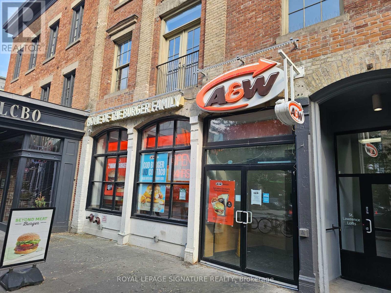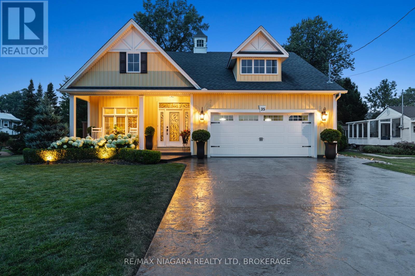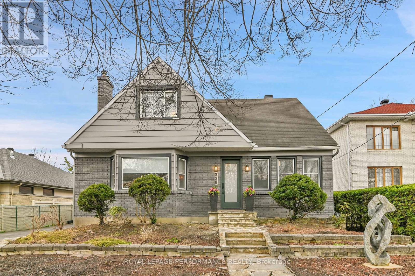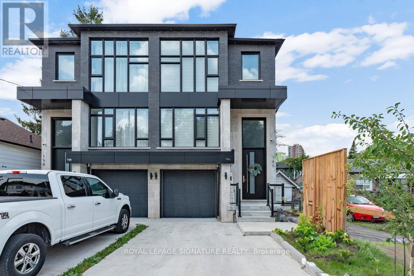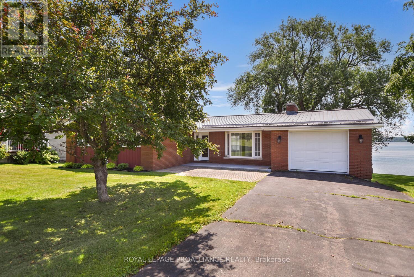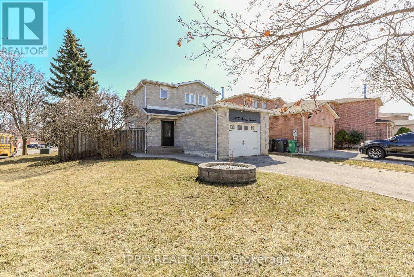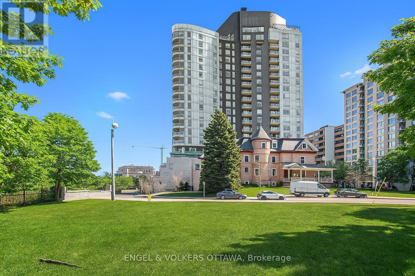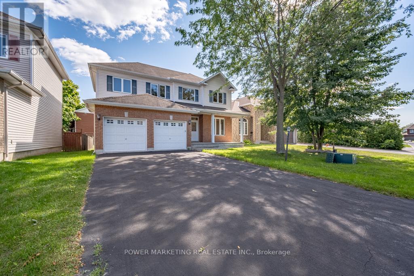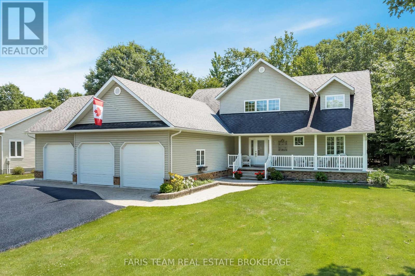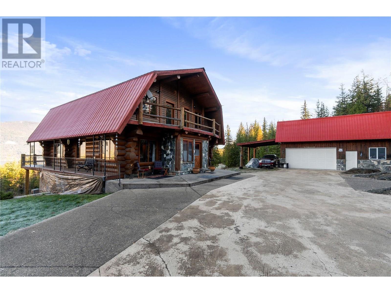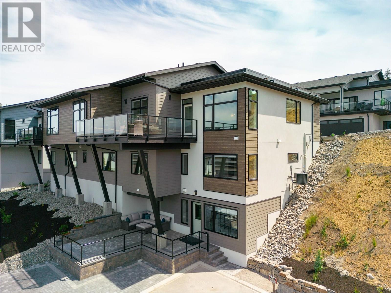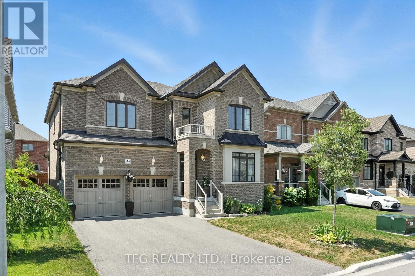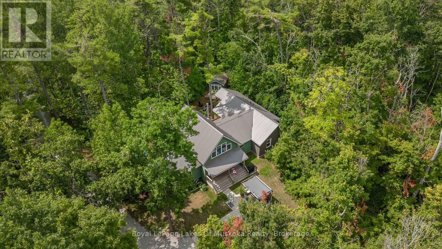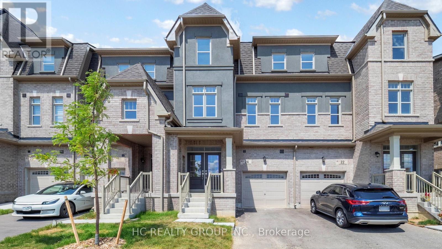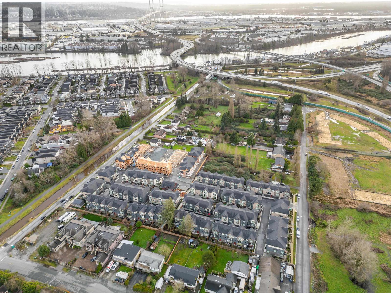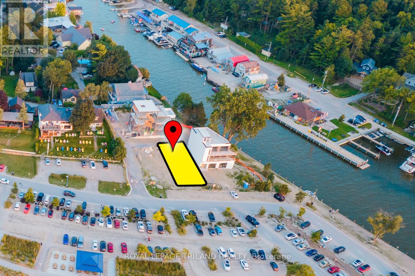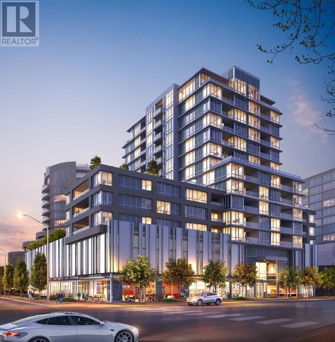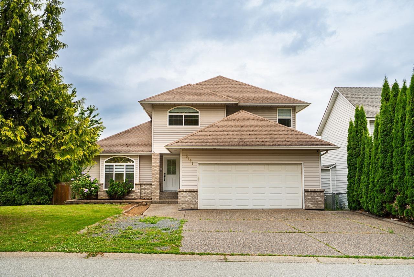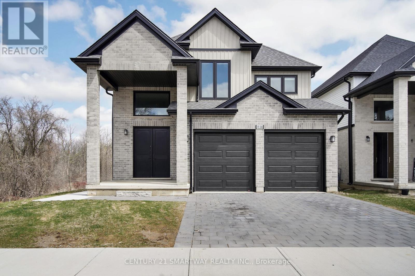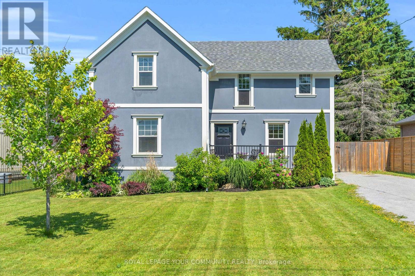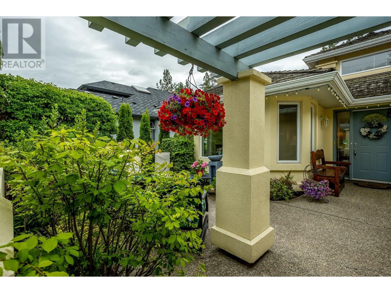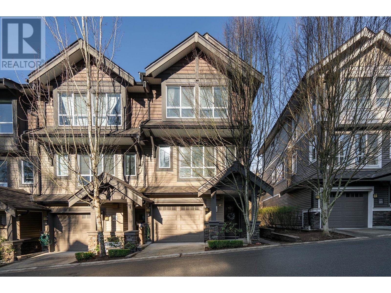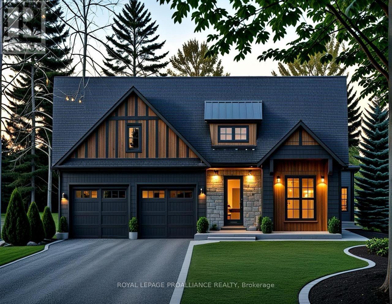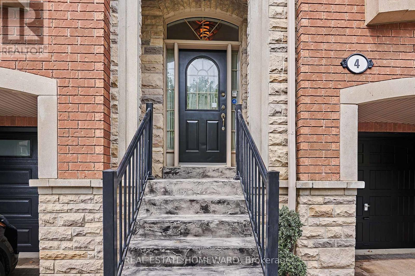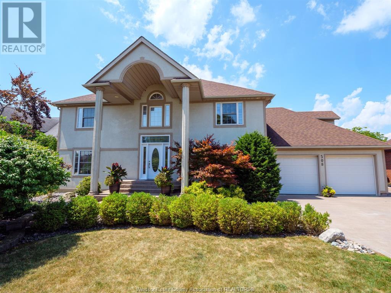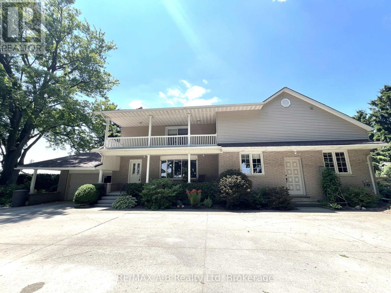63 Jubilation Dr
St. Albert, Alberta
BACKING ON GREEN SPACE....Welcome to Jensen Lakes private beach club and 2835 - 2 story home with Triple garage. Exterior with Acrylic Stucco and Premium Shakes. The moment you walk In- You will see why this one is luxury at its finest. Heated Floors in Master Ensuite Floor. Herrinbone Hardwood. Gourmet kitchen with touch ceiling cabinets and roughed in for built in appliances. Waterfall island with Quartz countertops and Butler's pantry. Glass panel cabinets in kitchen. All floors 9 ft. Great room is open to above and showcases linear electric fireplace with Porcelain Tiles all the way to the ceiling. Spacious dining area with huge windows creates a bright and warm environment. Maple handrails with glass to the upper level. Open Bonus room with full wall TV Unit and 3 large bedrooms up. Primary suite with the most amazing ensuite - custom shower and free standing Soaker tub. Home is under construction and estimated to be completed end of March 2025. Black windows with Triple pane. Expect to be impressed! (id:60626)
Century 21 Signature Realty
25 - 871 New Westminster Drive
Vaughan, Ontario
Discover exceptional living in this bright and inviting 3+1 bedroom townhouse located at 871 New Westminster in highly sought-after Thornhill. Perfect for families and professionals alike, this home offers a fantastic blend of comfort, style, and convenience. Step inside and be greeted by a thoughtfully designed layout that maximizes space and natural light. The main floor boasts generous living areas, ideal for entertaining or relaxing with loved ones. Upstairs, you'll find three spacious bedrooms, including a tranquil primary suite, providing ample room for everyone. A versatile finished ground level offers a valuable extra bedroom or an ideal space for a home office, recreation room, or gym the possibilities are endless! One of the true highlights of this property is the large private terrace, offering a fantastic extension of your living space. Imagine enjoying your morning coffee, al fresco dining, or simply unwinding outdoors in your own private sanctuary. (id:60626)
Royal LePage Terrequity Realty
462 Althorpe Road E
Tay Valley, Ontario
Welcome to this beautiful 3 bedroom, 2-bathroom open concept bungalow that perfectly blends comfort, style, and functionality. Set on a spacious 3.5 acre lot, this home features a back covered wrap around porch with sleek glass guard railing offering modern curb appeal and a relaxing space to enjoy your morning coffee. Inside, you'll find a bright and open layout centered around a stunning kitchen with a large Cambria quartz island perfect for cooking, entertaining, and gathering. The living and dining areas flow seamlessly together, with a cozy propane fireplace adding warmth and charm. Two bedrooms offer direct walkout access to the back deck, providing a private connection to outdoor living. The primary suite offers a spacious 4 piece ensuite. The full basement is partially finished and roughed-in for a future granny suite or custom bar, offering incredible potential for additional living space, income opportunity, or entertainment. Additional highlights include a durable steel roofing and siding, central vacuum system, and a double car garage for convenience and ample storage. (id:60626)
RE/MAX Frontline Realty
907 Barton Street E
Hamilton, Ontario
Check out this great investment opportunity in busy retail sector of Hamilton. This mixed use property boasts great curb appeal and has been recently updated. This property consists of 2 retail units fronting on Barton Street. On the second floor you will find a 2300 sf, newly renovated 4 bedroom unit. Income is also being currently generated from a basement unit and a lease on the detached garage. (id:60626)
Keller Williams Edge Realty
RE/MAX Success Realty
2 Big Canoe Drive
Georgina, Ontario
Welcome to this Beautiful, Sun-Filled and Spacious 4 Bedrooms + Office Modern Detached Home. This Kingsport Model was custom designed and architected specifically for this Corner Lot with an Additional Large Covered Porch on the side of the House. Extra Long Driveway with No Side Walk! It truly is one of the best floor plans available in this community! The house is ideally situated in Sutton's new, vibrant and rapidly growing community and was built by an amazing Briarwood Developments. Thousands spent on Upgrades and Stylish Enhancements, including rich hardwood flooring, premium tiles, smooth ceilings, custom blinds and drapes, pot lights, crown moldings and 9-ft ceilings on the main floor. Large Gourmet kitchen includes a top-of-the-line stainless steel appliances, a centre island, quartz countertops, pot lights, a spacious breakfast area, large pantry and a walkout to a generous backyard perfect for entertaining or relaxing. The primary bedroom is a true retreat, featuring atray ceiling, huge walk-in closet, and a luxurious 4-piece ensuite with glass shower and freestanding tub. The second bedroom features its own private 4-piece ensuite, while the third and fourth bedrooms share a Jack-and-Jill 5-piece bathroom, offering both comfort and privacy for the whole family. Natural light floods the home through large windows and vaulted ceilings further enhanced by the corner lot location, creating bright and inviting spaces throughout. The open-concept layout is both functional and stylish and is ideal for growing families or hosting guests. The Perfect Blend of Luxury, Comfort and Convenience! Perfectly located just a 10-minute drive to Highway 404 for an easy commute, this home is also walking distance to all essential amenities including grocery stores, Shoppers Drug Mart, LCBO, banks, top-rated schools, parks, walking trails and the beautiful shores of Lake Simcoe! (id:60626)
Homelife Frontier Realty Inc.
48 Legacy Forest Landing Se
Calgary, Alberta
**2,781 Sq.Ft. | 3-BED | 2.5-BATH | IMMEDIATE POSSESSION | TRIPLE CAR GARAGE | A/C | OPEN TO ABOVE | DESIGNER UPGRADES | $5000 WINDOW COVERING CREDIT** Welcome to this new, move-in ready executive home, crafted by Crystal Creek Homes. Located on a quiet, family-friendly street in Legacy. Featuring a rare triple car garage and spacious design, this home offers an open-to-above great room with a wall of windows that fill the space with natural light, plus a sleek gas fireplace for cozy evenings. The gourmet kitchen is equipped with a GAS RANGE, quartz counters, and a walk-through pantry with custom wood shelving - perfect for busy families. You'll also find a main floor office, separate dining room, and stylish wide-plank LVP flooring throughout. Upstairs, a central bonus room offers extra living space, while the spacious primary suite features a coffered ceiling, spa-like ensuite with a freestanding soaker tub, oversized tiled shower, and dual sinks. The walk-in closet is complete with built-in organizers. Enjoy the added comfort of central A/C, energy saving features throughout, and a rear deck that’s ready for summer BBQs. Full Alberta New Home Warranty provides peace of mind. Legacy is a master-planned community with scenic pathways, parks, ponds, and schools - all within easy reach.This home is stunning - why build when you could move in before the Summer! Book your showing today! (id:60626)
Real Broker
1498 12th Concession Road
Norfolk, Ontario
Escape to your own private oasis with this spectacular new construction home, nestled on a 1.4-acre lot surrounded by lush forest. This Scandinavian-style home offers a unique blend of modern elegance and serene nature. With 3 spacious bedrooms, 2 luxurious bathrooms, and an expansive 1550 sq ft floor plan, every detail has been carefully considered. The open-concept living area features large windows that flood the space with natural light, accentuating the sleek, modern interior touches. The primary bedroom is a retreat in itself, boasting a 4-piece ensuite bathroom and a walk-in closet. Enjoy the beauty of the outdoors from the comfort of your home on the partial wrap-around 30x12 back porch, which offers stunning views of the woods. A 23x24 detached garage provides ample space for your vehicles and storage needs, in addition to a shed in the backyard. The large basement offers potential for customization, ready to be finished to your liking. All this, conveniently located close to essential amenities such as schools, a grocery store, post office, restaurants, and a pharmacy. Plus, only 20 minutes from Simcoe and Tillsonburg. This home is a haven for those who appreciate style, comfort, and privacy. (id:60626)
RE/MAX Tri-County Realty Inc Brokerage
230 Robins Point Road
Tay, Ontario
Wow !! This Stunning Waterfront Property On Georgian Bay With Direct Access To Clean Water. Waterfront living on Georgian Bay with this extraordinary living with a waterfront view from Kitchen, living rooms and Bedroom. This Turn Key Waterfront Home/Cottage is Four Season. It Has Two Full Luxury Suites Built Into The Design. The Main Living Area Has Three Bedrooms, One Bathroom, And An Open Concept Design With All Luxuries Of The Home. The Two-Bedroom, One-Bathroom In-Law Suite Is Perfect For Your Extended Family To Have Their Own Personal Space When They Arrive. Also lots of rental potential to this amazing property. This Property Is Just 3 Minute From The Local Marina In Victoria Harbor & Schools, shopping centers are close by. Features Like : Boating, Fishing, Swimming, Canoeing, Hiking, Cycling, Hunting, Snowmobiling, ATV, Skiing And Much More. Only 10 Minutes To Midland, 25 Mins To Orillia, 40 Minutes To Barrie & 90 Mins To GTA **EXTRAS** Gas Stove, Refrigerator; Fridge, Range Hood, Window Coverings, Light Fixtures, All Furniture. This Year-Round Home Will Have A Lifestyle All Of Its Own. Close To All Amenities. (id:60626)
Royal LePage Credit Valley Real Estate
24200 102a Avenue
Maple Ridge, British Columbia
Welcome to this beautiful 4-bed, 4-bath detached home in the heart of Albion featuring over $200,000 in recent upgrades!! Enjoy the bright open-concept layout on the main floor with laminate flooring, a stylish kitchen with quartz counters, stainless steel appliances, pantry and updated laundry area. Upstairs offers 3 spacious bedrooms, including a sunlit primary with ensuite and walk-in closet. The fully finished basement includes a 4th bedroom, full bath, and versatile living space-perfect for in-laws, teens, or a mortgage helper. Enjoy a sunny, south-facing yard with a low-maintenance deck, and a double detached garage with lane access. Just steps to Albion Elementary, SRT, parks, coffee shops, and more. No strata fees! Book your private showing today! (id:60626)
Exp Realty
85 Front Street E
Toronto, Ontario
Premium A&W franchise location in Toronto's desirable St. Lawrence neighbourhood. This high-performing store boasts above average sales and delivers excellent net operating income, making it ideal for hands-off ownership or an investor seeking stable returns. The restaurant features a spacious 2,482 sq ft layout with seating for 30. Designed for efficiency, it's easy to staff and manage. Royalties are 3.5% + 3.5%, and full training will be provided pending franchisor approval. Gross rent is $17,917 including TMI, with 2 years remaining plus a 10-year renewal option. This is a AAA franchise known for excellent profit margins. Please do not go direct or speak to staff. (id:60626)
Royal LePage Signature Realty
35 Burleigh Road S
Fort Erie, Ontario
A picture-perfect bungalow, flawlessly executed, featuring immaculate landscaping and quality upgrades throughout, just steps from the beach! From the moment you arrive, you'll notice the attention to detail: a stamped concrete driveway leads to a welcoming covered front porch. Step inside to a cozy foyer that opens to a versatile office or second bedroom, complete with a large window for natural light. The main floor boasts stylish vinyl plank flooring throughout and an open-concept layout that seamlessly connects the kitchen, dining area, and living room centered around a cozy gas fireplace. The kitchen is a showstopper with its executive stainless steel double fridge and freezer, gas range, dishwasher, granite countertops, complementary backsplash, and an island perfect for entertaining. A designated pantry adds valuable storage. Natural light fills the home, enhanced by numerous windows and two sets of double French doors that overlook the serene backyard. The main-floor primary bedroom includes a spacious walk-in closet and a 3-piece ensuite. An additional 4-piece bathroom completes the main level. The finished basement expands your living space with a generous rec room, an additional bedroom, a large laundry area, and an expansive storage room. Situated on an extra-wide 140' x 113' lot, the backyard offers both space and privacy. Enjoy summer evenings on the large deck, relax under the cedar gazebo, or gather around the firepit, an entertainers dream. The home also features a full sprinkler system, professional exterior lighting, UV-blocking windows, California shutters, and a Generac backup power system. The fully insulated double-car garage with stamped concrete flooring can even serve as additional living space. Ready to enjoy the finer things in life? Come see this cultured coastal retreat and fall in love. (id:60626)
RE/MAX Niagara Realty Ltd
328 Pleasant Park Road
Ottawa, Ontario
Completely renovated with character and warmth throughout, this beautiful 1.5-storey home sits on a rare 66' x 206' lot with serious curb appeal. Inside, you're welcomed by a bright and airy main floor with rich hardwood, a spacious living room with gas fireplace, and a bay window that fills the space with natural light. The custom kitchen is both stylish and functional, featuring sleek cabinetry, stone countertops, and a complementary backsplash all open to the dining area, making it ideal for everyday living and entertaining. Tucked at the back, the sunroom is a true sanctuary with wraparound windows overlooking the tranquil backyard and fish pond perfect for morning coffee, quiet evenings, or relaxing year-round. Two good-sized bedrooms and a full bath complete the main floor. Upstairs, the primary suite feels like its own retreat with a walk-in closet area, 4-piece ensuite, and cozy den space. The basement offers a rec room, full bath, laundry area, and plenty of storage. With thoughtful updates inside and a yard that feels like a private park, this home offers a perfect balance of comfort, charm, and space to grow. (id:60626)
Royal LePage Performance Realty
160 Byng Avenue
Toronto, Ontario
Custom-Built Semi-Detached*6+3 Bedrooms* 3 Kitchens*Multi-Generational or Income Property* This exceptional custom-built semi-detached home has been thoughtfully designed to accommodate multi-generational living or serve as a high-income investment property! Boasting a total of 6+3 bedrooms across three levels, this residence offers outstanding flexibility, with the potential for three self-contained units. The main floor has been intelligently laid out that it can be split to accommodate 2 units! At the rear, a fully independent 2-bedroom unit with soaring ceilings can be easily completed and includes its own kitchen and bathroom, ideal for extended family or tenants. The front portion of the main floor accommodates the main kitchen and a spacious living/dining room with floor to ceiling windows that perfectly complements the four generously sized bedrooms on the second floor, with the primary being a true retreat with a walk-in closet and a 6-pc Ensuite Bath with double vanity, Glass shower and freestanding tub! This configuration allows for a spacious and private owners suite while maintaining income potential or privacy for additional occupants. The finished basement offers even more versatility, featuring a separate entrance, a full 3-bedroom suite, a complete kitchen, and full bathroom making it an ideal option for extended family or as a potential rental unit. This unique property provides a rare opportunity to live comfortably while generating substantial rental income or to accommodate a growing family across generations all under one roof. Located in a family-friendly neighbourhood walking distance to Victoria Park Station, Danforth Shops and Restaurants, schools, parks, and amenities, this is a home that truly adapts to your lifestyle or investment goals. (id:60626)
Royal LePage Signature Realty
1675 County Rd 2 Road W
Prescott, Ontario
If you've been dreaming of owning a waterfront property, that is still considered "in town", then your wish has been granted. Situated on the west end of Prescott, and one of the very few properties actually positioned along the banks of the majestic St. Lawrence River (in town), sits this 3 bedroom (2/1) brick bungalow, with an attached garage. Circa 1961, this home was designed and built by Prescott's D.C. Snelling. What makes this home distinctly unique is the size of the lot which INCLUDES underwater property into the St. Lawrence. The lot, as per MPAC is 1.17 acres ( 90ft. frontage and 566 ft. in depth). The advantages of this feature allows ease with installation of docks (permits still required) and perhaps a boathouse.(see Rep remarks) The house provides 1,632 sq. feet of living space on the main level, and 1,100 sq. feet of finished living space on the ground level, with the balance being utility and storage. The main floor offers a very large open concept dining-living room areas, with a cozy gas fireplace and spectacular unobstructed views of the river. Imagine waking up and this being your view each and every day ! A large kitchen with ample cabinetry and counterspace leads to a back composite deck that runs the length of the entire home. You will spend countless hours in the summertime, relaxing in this area. Also on the main floor - a spacious primary bedrm., 2nd bedroom, a newer 4 pc. bathroom and laundry. With the exception of the kitchen there is hardwood throughout this level. On the lower (ground) floor, you will find the third bedroom, an office/den, a newer bathroom, a massive family room with another gas fireplace & new vinyl flooring throughout. Other features on this level include; a workshop, utility room, tons of storage. A bonus mentionable is a second garage that is accessible from the exterior of the home at ground level for your lawn tractor, furniture etc. Bring forth your creativity and designs and make this your dream ho (id:60626)
Royal LePage Proalliance Realty
5136 Palomar Crescent
Mississauga, Ontario
Welcome to this stunning 3 Bed + 2 home on Palomar Crescent, nestled in the heart of central Mississauga. This beautifully designed residence features a spacious and thoughtfully laid-out floor plan, offering both comfort and functionality. The main level boasts a bright and inviting living room, an elegant dining area, and an upgraded kitchen adorned with granite countertops, a custom-designed island with additional cabinetry, modern finishes, crown molding, and pot lights throughout. A convenient stackable stainless steel washer and dryer complete the main floor.The lower level presents a fully equipped in-law suite with a separate entrance, featuring two generously sized bedrooms, a full four-piece bathroom, and a well-appointed kitchen. Upstairs, you will find three spacious bedrooms with rich hardwood flooring, along with a stylishly updated full bathroom. Ideally situated in a prime Mississauga location, this home is just minutes from Ceremonial Green Park, Square One Shopping Centre, major highways (401 & 403), public transit, Heartland Town Centre, top-rated schools, community centers, libraries, the upcoming LRT, and more. A rare opportunity to own a home in this highly sought-after neighborhood! (id:60626)
Ipro Realty Ltd.
A, 47257 Hwy 771
Rural Leduc County, Alberta
Discover this stunning 7 bedroom, 3 full bathroom waterfront home on Pigeon Lake! Only 1 hour from the city this four season home features just about 3500sqft of developed space. It’s perfect for families, entertainers, outdoor lovers, and Airbnb hosts alike. The bright main floor features an A-frame living room, cozy wood-burning fireplace open to your dining and well-appointed kitchen - all with Bose sound system. Step out onto your screened-in room, soak in the hot tub, or host gatherings on the expansive patio. Hidden away on the other side of the house you will find the beautiful private primary suite with lake views, an ensuite, and walk-in closet. Main floor laundry, two additional bedrooms, a full bathroom and family theatre room complete the main floor. The fully finished basement adds four more bedrooms, a full bath, room for multiple families to stay and have their own space! Step outside to enjoy serene lake views with nearby golf courses, playgrounds, and The Village at Pigeon Lake . The detached shop features a work area, and 2 single bays great for storing all your toys! The property is fully loaded, including electric blinds in the main room, bose sound system, security, a back up whole home generator, and a hot tub!! This property is a dream for boaters, fishermen, or anyone wishing for a serene retreat! More than just a home, it offers a lifestyle of peace, play, and lasting memories. Don’t miss this rare opportunity to own a piece of lakefront paradise! (id:60626)
Exp Realty
305 - 428 Sparks Street
Ottawa, Ontario
Welcome to Unit 305 at Cathedral Hill, a strikingly sophisticated 2-bedroom + den, 2-bathroom residence offering an unmatched combination of luxury, lifestyle, and location. Perfectly positioned atop the escarpment, this northwest-facing unit boasts permanent, unobstructed views of the Ottawa River and Gatineau Park, providing breathtaking summer sunsets and a peaceful retreat just steps from downtown. This 1,351 sq. ft. open-concept suite with a 33-ft wide, 249 sq. ft. terrace features 10-foot ceilings, expansive windows, and rich hardwood flooring throughout. The gourmet kitchen is equipped with energy-efficient European-style appliances, sleek quartz countertops, and ample cabinetry, with direct access to the terrace and a natural gas line for a BBQ; the perfect setup for entertaining or everyday living. A spacious den offers versatility for a home office, creative space, or guest room, while integrated smart lighting enhances the modern living experience. The sun-filled primary bedroom is a private sanctuary, complete with a generous closet and a contemporary en-suite bath. The second bedroom and full bathroom provide comfort and flexibility, while the parking space has its own EV charger, and a storage locker provides additional storage. 428 Sparks offers an extensive list of premium amenities, including executive concierge service, a fully equipped fitness center with sauna and steam shower, an elegant party room, a boardroom, two guest suites, a workshop, a car wash station, a pet washing station, and visitor parking. This building is designed with sustainability in mind, all while respecting the heritage of the site with its timeless architecture. Enjoy the best of Ottawa with the LRT just a few blocks away, Parliament Hill, Sparks Street, and riverfront trails all within easy walking distance. This is the lifestyle and location you've been waiting for: refined, connected, and surrounded by natural beauty. (id:60626)
Engel & Volkers Ottawa
5 Tierney Drive
Ottawa, Ontario
Opportunity knocks! Custom built 5 bedroom home with quality workmanship and materials offers you a great family room with gas fireplace, spacious formal living and dining room, main floor den (can be converted to a 6th bedroom) Spacious main bedroom with large walk-in closet and 4piece En-suit bathroom, hardwood and ceramic floors, generous size bedrooms, large lot, 2 oversize car garage with extra side entrance and much more! Walk to shopping centers, schools and all amenities! Easy access to Downtown, immediate possession possible! See it today! some photos are virtually staged (id:60626)
Power Marketing Real Estate Inc.
91 Maryjane Road
Tiny, Ontario
Top 5 Reasons You Will Love This Home: 1) Beautiful open-concept home on a spacious half-an-acre lot in Wyevale, offering 3+2 bedrooms, 4 bathrooms, a dedicated office, an all-season sunroom, and a fully finished basement with high ceilings 2) Expansive triple-car garage with direct access to both the main level and basement, complemented by a large driveway with plenty of parking and storage 3) Impressive great room with a soaring two-storey ceiling and a double-sided fireplace, seamlessly connecting to a modern kitchen with stainless-steel appliances, a walk-in pantry, and 9' ceilings 4) Freshly painted and featuring premium finishes throughout, including hardwood floors, ethernet wiring, central vacuum, a 200-amp electrical panel, a large cold storage room, composite decking, a natural gas barbeque hookup, and an irrigation system 5) Fantastic location close to schools, parks, scenic trails, and beautiful beaches, with quick access to Barrie and Midland for added convenience. 3,936 fin.sq.ft Age 22. Visit our website for more detailed information. (id:60626)
Faris Team Real Estate Brokerage
138 Laing Drive
Whitby, Ontario
Beautiful semi-detached Corner lot home in the heart of Whitby ! Ideally located just minutes from Highways 412, 407, and 401, as well as community centers, fitness facilities, and Costco. This home offers 4 bedrooms, 2.5 bathrooms, and Over 2000 sq. ft. of living space (as per Builder), plus a large unfinished basement. Enjoy numerous upgraded finishes, including a 9' smooth ceiling on the main floor, modern oak hardwood flooring, a quartz countertop, and stainless steel appliances. Spacious bedrooms and a grand master suite feature a 4-piece ensuite and a walk-in closet. Pot lights, throughout main floor. The Cold-Room in the basement is any extra upgrade from the builder. (id:60626)
Homelife Maple Leaf Realty Ltd.
3511 Catherine Street
Thames Centre, Ontario
Discover the perfect blend of tranquility and convenience! This charming riverfront bungalow, with 3+1 bedrooms, finished basement, private pool and spanning across 11.56 acres, offers easy access to London, Woodstock, St Thomas while providing a serene escape. Spend your days exploring the trails, river, relaxing by the pool, or simply enjoying the peaceful ambiance of your own private oasis. This property is a rare gem. The spacious living room features a cozy fireplace and hardwood flooring. Updated kitchen offers Stainless Steel Appliances, Granite countertops, gliding shelves in cupboards and pantries providing a perfect space for family gatherings. The finished basement with separate entrance offers additional living space for relaxation and entertainment, perfect for a home office, playroom, or movie theatre. Basement is ideal for potential future in-law suite. Walk or ride throughout the extensive woodland trails and enjoy fishing, camping and hiking in your own back yard. Right of way allows easy access to back acres and riverfront using the access driveway. Seeing is believing. (id:60626)
Royal LePage Flower City Realty
1202 Rexton Drive
Oshawa, Ontario
Step into refined elegance at 1202 Rexton Drive, a meticulously designed Medallion-built home , Tanglewood Community Redwood Elevation C, offering an impressive 2,569 square feet of beautifully finished living space in Oshawas prestigious Kedron neighbourhood. This stunning 4-bedroom, 3-bathroom detached home blends upscale finishes with thoughtful functionality, making it the perfect space for families seeking both comfort and sophistication. As you enter, youre welcomed by grand 12-ft ceilings, rich hardwood floors, and a flowing open-concept layout that fills the home with natural light. The heart of the home a modern, chef-inspired kitchen features a sleek countertop gas stove, built-in wall oven and microwave, and a stainless steel fridge, all set against stylish cabinetry and a large central island. The adjacent breakfast area leads to the backyard, creating a seamless indoor-outdoor living experience, perfect for entertaining or relaxing. Upstairs, the primary suite is your private retreat, offering a spacious walk-in closet and a spa-like ensuite bathroom complete with a free-standing soaker tub, double sinks, and a separate glass-enclosed shower. Three additional bedrooms provide ample space for family or guests, while the convenient upper-level laundry room adds everyday practicality. The professionally finished basement (completed by the builder) offers incredible versatility and includes a separate entrance, making it ideal for extended family, a private home office, or future rental income. Outside, the home features an extra-long driveway with no sidewalk, allowing for generous parking space a rare and valuable feature. Located in a family-friendly, fast-growing community close to top-rated schools, parks, trails, shopping centres, and major highways, this home is a rare blend of luxury, quality, and location. Whether you're upsizing, investing, or simply looking for your forever home 1202 Rexton Drive is a must-see. (id:60626)
RE/MAX Real Estate Centre Inc.
5240 Haugland Avenue
Terrace, British Columbia
Welcome to 5240 Haugland Avenue! This 1,941 sq ft rancher offers 2 bedrooms plus a spacious flex room-perfect as a 3rd bedroom, office, or den-and 2 full bathrooms. Set on a generous RS1-zoned lot with potential for an accessory dwelling unit (ADU), this property also features a powered shop, covered RV port, beautifully landscaped yard, and covered patio. Ideal for hobbyists, families, or investors. Located on a quiet street near parks, trails, and schools. Buyer to verify ADU potential with the city. (id:60626)
Sotheby's International Realty Canada
304 Esplanade Road
Keats Island, British Columbia
Ocean views facing South towards Pasley Island steps above West Beach on Keats Island. This is a rare offering with all permits and Occupancy in 2014. Craftsman custom-built home featuring 3 large bedrooms with 2 Baths. Large open style living on main floor with a deck that looks out to a spectacular view. The home is situated on .45 Acres for lots of privacy. Behind the home is an unfinished bunkie. Perfect for extended family as well as a deck with a hot tub that has a beautiful view of the ocean. Keats Island is perfect for families and is only a 30-min direct water taxi ride to Horseshoe Bay or a 20-min foot ferry to Langdale terminal. This home is a 15-min walk to the Eastbourne community dock and is steps away from beaches, hiking & relaxation. Viewings by apptmt call now for info. (id:60626)
Royal LePage Elite West
4955 Ivy Road
Eagle Bay, British Columbia
Perched atop the property, this beautifully crafted log home offers unobstructed north-facing views of Shuswap Lake, Crowfoot Mountain, and the North Shore. A showstopping fireplace anchors the open living space, featuring exquisite mantle logs and rustic detailing throughout. The spacious kitchen includes a central island and pantry, seamlessly connecting to the living and dining areas. Step onto the expansive deck off the foyer to soak in the tranquil surroundings. Upstairs, the oversized primary suite boasts vaulted ceilings, a 3-piece ensuite, and a walk-in closet, while two additional bedrooms, a 4-piece bath, and a custom plant ledger complete the upper level. The fully equipped shop features a workbench, welder plug, and compressor unit, offering endless possibilities. The walkout basement includes an extra garage and space ready for your ideas. The home is also hot tub-ready, with a brand-new hot water tank and an A/C unit ready for installation. This one-of-a-kind retreat blends craftsmanship, comfort, and potential. (id:60626)
Homelife Salmon Arm Realty.com
3332 Aspen Lane
Kelowna, British Columbia
One-of-a-kind! Welcome to this 3-level townhome in the sought-after McKinley Beach community of Kelowna, BC. This stunning 3-bedroom + bonus room, 3-bathroom home offers modern West Coast living with panoramic views of Lake Okanagan from all west-facing windows and deck. The bright and airy layout features a spacious bonus room on the lower level that can be accessed from its own private patio! The bonus space can be used as a home office, media room, or easily utilized as a lock-off suite for guests or rental income. Enjoy the convenience of a double car garage, contemporary finishes throughout and access to McKinley Beach’s exceptional amenities. Amenities include: trails, amenity center with a pool, hot tub, sauna, fitness center and BBQ area as well as the marina and private beachfront area for residents. This is a great home for families, new retirees, parents looking for a vacation home AND provide accommodation for their University-age students. A perfect blend of luxury, lifestyle, and location. Close to: the Airport, UBCO, Golf, Trails, Lakes and access to Winfield or Glenmore for services and amenities. New neighbourhood winery opening soon! Viewing by appointment only. PHOTOS taken prior to tenants. (id:60626)
Oakwyn Realty Okanagan
146 Crombie Street
Clarington, Ontario
Welcome to this stunning 4 bed, 4 bath Treasure Hill built home (2020) that features almost 3000 sq. ft of living space, high ceilings, spacious open-concept living including an eat-in kitchen with lots of storage, a family room with an electric fireplace and lots of natural light from all of the large windows. Upstairs has 4 over-sized bedrooms including a primary suite with a large walk-in closet and a 4-piece en suite. The other 3 bedrooms also have en suites and large closets for lots of storage. The laundry room is also conveniently located on the top floor along with a great sized linen closet. The full basement is unfinished and just waiting for your personal touch to make it your personal dream space. Other great features of this family-friendly home is a 2-car attached garage with access to a large coat room and large fenced back yard great for entertaining family and friends. The neighborhood is family friendly and in an up and coming area of north Bowmanville, close to parks, shopping, transit, 407 access and schools, including 2 brand new schools (elementary and catholic) set to open in the near future! Don't miss your chance to own this spectacular home! (id:60626)
Tfg Realty Ltd.
30 Forest Road
Kawartha Lakes, Ontario
In the Village of Sturgeon Point sits this spacious 2,000 square foot bungaloft which offers vaulted ceilings, an abundance of natural light, and main floor living - all just steps or a short bike ride from lakeside swimming, Sturgeon Lake Sailing Club and standout children's playground. Golf enthusiasts will love being only a 4 minute "drive" from the Golf Club. 4 bedrooms, 2 bathrooms and multiple indoor and outdoor gatherings areas make this retreat ideal for entertaining. This home recently served as a gathering place for the Mid Ontario Sailing Championships, impressing sailors and visitors alike with its high end finishes and stunning European Style kitchen. A spacious central island with an integrated refrigerator unit - perfect for hosting. The private primary bedroom is tucked away at the far end of the home featuring ensuite bathroom and lovely sitting area, offering separation from the additional bedrooms. Enjoy a screened room that opens out to magical woodlands, expansive decks, a fire pit, charming bunkie and the convenience of a propane bbq. Oh, and did we mention the oversized 2 car garage? Two furnaces, one, geothermal with heat pump and air conditioning, and a forced air propane furnace with recently upgraded electrical panels and water heater. Call now for your personal tour! (id:60626)
Royal LePage Lakes Of Muskoka Realty
24 Foxsparrow Road
Brampton, Ontario
Brand new freehold townhouse in Brampton Sandringham-Wellington neighborhood featuring total 5 bedrooms, 3 full baths & 2 powder rooms,. Professionally finished basement with 2 bedrooms, a 4-pc bath & a laundry area - perfect for rental income or multigenerational living. Total 3,025 sq. ft. The ground level hosts a large family room complete with a wet bar & walk-out access to a private deck overlooking a serene ravine setting. The second floor includes a formal dining room, a kitchen with a breakfast area & a spacious living room with a walk-out to a balcony. Open & bright layout. 9 ft ceiling on the ground & second levels. The third-floor primary suite boasts a 5-pc ensuite bathroom & spacious walk-in closet. This home offers both style & functionality with easy access to nearby amenities, including plazas, restaurants, public transit & minutes away from HWY 410, Brampton Hospital, Trinity Mall. Don't miss this great opportunity to own this beautiful and pristine home. (id:60626)
Hc Realty Group Inc.
1 11711 Steveston Highway
Richmond, British Columbia
This beautiful corner townhouse in Ironwood Terrace Veranda offers a quiet and inviting living space, situated inside the complex away from the highway. It features a spacious patio perfect for entertaining, stainless steel appliances, granite countertops in the kitchen and bathrooms, 9-foot ceilings on the main floor, and hardwood flooring throughout. Located just across from Ironwood Shopping Centre, the home provides quick access to public transit, the library, SilverCity, and Richmond Country Club. Additionally, it offers convenient routes to Hwy 99 and the Canada Line for easy commuting. Contact your Realtor today to schedule a private showing! (id:60626)
Team 3000 Realty Ltd.
43 4337 Boundary Road
Richmond, British Columbia
Discover your new home in Hamilton, Richmond - a hidden gem with quick access to Richmond, Surrey, New Westminster, and Burnaby, all with just a 5% deposit in the final phase of these beautiful townhomes! Experience exceptional craftsmanship featuring a 100% Hardie and brick exterior, soaring 9' ceilings, and bright oversized windows. Inside, enjoy elegant quartz countertops, upgraded Fisher & Paykel appliances, and modern GROHE fixtures. This phase introduces an ENERGY-EFFICIENT HEAT PUMP with AC for year-round comfort. Unwind on your spacious fenced patio and balcony, perfect for summer barbecues. Located across from a new park and a short walk to the river, with easy access to the Lower Mainland via the 410 bus and 22nd SkyTrain. Minutes from Walmart and various amenities. Contact me. (id:60626)
Parallel 49 Realty
4 Kilally Lane
Lambton Shores, Ontario
GRAND BEND: VACANT LAKEFRONT LAND / BEACHFRONT / RIVERVIEW / BOAT DOCK ACCESS* | LAST LOT LEFT! You can truly have it all in one property w/ this absolutely epic FULLY SERVICED building lot providing multi-directional panoramic view of those breathtaking Lake Huron sunsets, Grand Bend's world famous Blue Flag Beach, the historical Grand Bend pier & the the Grand Bend Harbour all setting the stage! As the market continues to gravitate toward downtown locations within walking distance to all of Grand Bend's fabulous amenities, this incredible lakefront/riverview residential building lot fronting the lake at the mouth of the harbour provides the quintessential "multi-million dollar location". The extremely unique setting, nestled into the former home of Saunders at the beach, an iconic Grand Bend location, fosters a truly definitive once in a lifetime opportunity to establish a living situation reminiscent of Malibu, California right here in southwestern Ontario, Canada! Build your dream home on this matchless piece of property steps to the beach, steps to your boat*, & w/ private parking on site! There has literally never been a residential offering quite like it in Grand Bend, boasting, by far, THE BEST RES ZONING IN TOWN ALLOWING FOR 50% COVERAGE & 12 MTRS IN HEIGHT (vs only 35% coverage & 7 to 9 mtrs in height for the rest of downtown). THIS IS THE LAST LOT LEFT within this private subdivision enclave/vacant land condo community & is one of the 3 lots that directly faces the lake & GB's world class beach! All builders are welcome! Set up a site visit today before its too late. This is a FREEHOLD CONDO - freehold house in condo subdivision. *Transient marina space (boat dockage) along the break MAY be rentable from the Harbour, AS AVAILABLE, at market rates, just steps from your new lakefront home. NO HST on purchase! Request a full info package w/ your Realtor today! (id:60626)
Royal LePage Triland Realty
1107 6833 Buswell Street
Richmond, British Columbia
PRIMA built by Robert Bosa's Quorum Group! Brand new 1-, 2-, & 3-bedroom homes in this beautifully-crafted concrete building. Terrific location, just walk over to Richmond Centre, Brighouse Skytrain Station, Minoru Park, City´s Centre For Active Living, all within minutes. Quality-finished with built-in brand name appliances in open modern kitchen. 8.5´ Ceilings. Floor-to-ceiling windows. Spacious, bright, & functional floor plans that often accommodates king-sized beds. No carpet but good-looking German 12mm wide-plank laminated wood floors & large tiles in bathrooms. Roof-top garden, large covered balconies, multi-purpose function room, equipped gym, all these plus a huge elegant entrance foyer on a very quiet residential street. (id:60626)
RE/MAX Westcoast
5401 Highroad Crescent, Promontory
Chilliwack, British Columbia
Welcome to your dream home in the highly desirable Promontory neighbourhood of Sardis! This spacious 2-storey home with a fully finished basement offers the perfect layout for growing families. Situated on a prime corner lot, you'll enjoy a private backyard"”ideal for kids, pets, or entertaining. Inside, the entire home has been freshly painted and is truly move-in ready. With generous living areas on the main floor and upper level, there's room for everyone. The fully finished basement offers incredible flexibility"”easily convert it into a suite for in-laws, guests, or as a mortgage helper. This is a rare opportunity to own in one of Sardis's most family-friendly communities. Close to schools, parks, shopping, and nature trails, this home combines comfort, space, and potential. (id:60626)
RE/MAX Lifestyles Realty (Langley)
1558 Chickadee Trail
London South, Ontario
Welcome to 1558 Chickadee Trl. Very Well Designed 3348 Sq Ft living space (2318 above grade + 1030 Sq Ft basement) home situated on very good sized lot siding onto protected green space with ravine trails. Main Floor concept features 10' high ceiling with upgraded 8' high doors on this level. Great room with tiled electric fireplace , engineered hardwood floors throughout, extended modern eat-in kitchen with breakfast island ,pantry, quartz counters & high quality cabinetry, lights . Additional conveniences on this level include a laundry room and stylish powder room. Upstairs retreat to the primary bdrm with ensuite featuring a walk in shower, a soaked tub for ultimate relaxation and two walk in closets.Second floor also offers three more great sized bedrooms with another 4 pc washroom. The lower level has about 9' ceiling is finished as an 2 bedroom apartment with all city permits. This unit included 2nd kitchen ,3pc bath and 2 large bedrooms and large living space. (id:60626)
Century 21 Smartway Realty Inc.
3527 Paul Crescent
Plympton-Wyoming, Ontario
WITH ALMOST 3000 SQ.FT OF ABOVE GRADE LIVING SPACE AND METICULOUS ATTENTION TO STYLE AND DETAIL, THIS STUNNING NEW 2-STOREY WILL BE SURE TO IMPRESS. LOCATED JUST MINUTES FROM LAKE HURON AND IN AN AMAZING SCHOOL DISTRICT, THIS HOME IS COMPLETE AND READY FOR ITS NEW OWNERS. UPON ENTRY, YOU WILL BE GREETED BY AN OPEN FOYER W/ CHEVRON-PATTERNED LVP FLOORS LEADING TO A LARGE GREAT ROOM W/ VAULTED CEILINGS, WOOD BEAMS AND GAS FIREPLACE. THE KITCHEN FEATURES BLACK SHAKER-STYLE CABINETS WITH A WOOD TONED ISLAND, MATCHING HOOD RANGE AND QUARTZ COUNTERTOPS. THE WALK-IN PANTRY OFFERS LOADS OF EXTRA STORAGE AND THE MOODY POWER ROOM GIVES THAT TRUE ""WOW"" FACTOR. UPSTAIRS YOU WILL FIND A LARGE MASTER BEDROOM THAT IS DESIGNED AS A SANCTUARY WITH AN ELEGANT ENSUITE AND BIG WALK-IN CLOSET. THE POSSIBILITIES ARE ENDLESS FOR THE LARGE BSMT REC ROOM. THE COVERED BACK PORCH IS THE PERFECT PLACE TO RELAX AFTER A BUSY DAY. FULL APPLIANCE PACKAGE NOW INCLUDED! PRICE INCLUDES HST WITH REBATE TO BUILDER. HWT IS A RENTAL. THIS HOME IS AN AMAZING VALUE FOR THE PRICE, CHECK IT OUT TODAY. (id:60626)
Streetcity Realty Inc. (Sarnia)
5 - 351 Parkhurst
Brampton, Ontario
Great Opportunity To Own Your Own Unit, Very Convenient Location Near 407/Steeles Ave And Airport Road. Excellent For User Or Investor, Excellent For Immigration Office, Lawyers Office, Mortgage Offices & Real Estate Brokerage. Ample Parking. 1,454 SQ.FT with Separate approx. 580 SQ.FT Finished Mezzanine (Total area 2,034 sq.ft) And Back Entrance. Next To Major New Developments. (id:60626)
RE/MAX Gold Realty Inc.
21039 Dalton Road
Georgina, Ontario
Own a cherished century home that has been completely renovated! This tasteful 3 bedroom 2 storey home was originally built in 1908 and today it now has all the modern luxuries...fully fenced in, this private lot features an outdoor oasis as well as a large shed, fruit trees and gardens. Kitchen features granite countertops, high end cabinetry and Stainless steel appliances including a gas range for the fussiest of chefs. (id:60626)
Royal LePage Your Community Realty
3973 Gallaghers Circle
Kelowna, British Columbia
Priced under the BC Assessed value of $1,139000.00 don't miss out on one of THE BEST VALUED HOMES in Gallaghers! PRIVATE REAR YARD no roof lines to overlook. This 3 Bedroom + den, 3 Bathroom Walk-out Rancher at Gallagher's Canyon Golf Course offers a private lot backing onto the valley with panoramic southern views, no neighbors behind you, surrounded by nature. Very well kept with UPDATES of furnace, air conditioning, hot water tank, complete updated kitchen appliance package with gas range as well as washer dryer. Gallagher's a golfer's paradise. This bright and spacious home boasts 2,450 sq feet plus an additional 676 sq ft unfinished in the lower level= 3125 sq ft. This well laid out plan offers an effortlessly flowing single-level design with a bonus walkout basement. Three generously sized bedrooms and three full bathrooms. The 5 pc en-suite bath offers steam shower and jetted tub. Large windows infuse the home with plenty of natural light while offering breathtaking views valley views from the comfort of your own home. Experience outdoor living at its finest with the walk-out feature , private backyard overlooking the panorama of the valley views. Whether you're a golf enthusiast or a nature lover, prime location, quiet, secure neighborhood to enjoy many activities and amenities beyond the renowned championship golf course including gym, swimming pool, tennis court, games room and workshop. Quiet setting but 10 minutes into the city amenities. (id:60626)
RE/MAX Kelowna
106 1480 Southview Street
Coquitlam, British Columbia
Welcome to Cedar Creek, one of Burke Mountain´s most sought-after communities. This bright corner-unit townhouse offers privacy with only one neighbor and a spacious, well-designed layout. Featuring 3 bedrooms, 3 bathrooms, and generous living/dining areas, this home is perfect for everyday living and entertaining. The modern kitchen boasts granite counters, ample cabinetry, and stainless steel appliances, flowing to a fully fenced backyard with a patio. Upstairs, find well-sized bedrooms, including a primary with an ensuite. A double tandem garage provides extra storage, plus visitor and street parking. Steps to parks, trails, transit, and schools, with new shops and a K-12 school coming soon, making Burke Mountain even more desirable. OPEN HOUSE SATURDAY MAY 3RD 1-3PM. (id:60626)
Oakwyn Realty Ltd.
24 Deerview Drive
Quinte West, Ontario
Nestled in the heart of Woodland Heights, this stunning custom tome by Van Huizen Homes offers a perfect blend of luxury and practicality for modern living. The main floor features 2 spacious bedrooms, including a large primary suite with soaring cathedral ceilings, a walk-in closet, and an ensuite with a double vanity. A second bathroom on the main floor adds extra convenience. The open-concept living space is perfect for everyday living and entertaining. The living room is enhance by a tray ceiling with beautiful beam details, creating a warm and inviting atmosphere. The kitchen features a large, hidden walk-in pantry, offering ample storage and keeping your kitchen tidy and organized. For added convenience, the mud and laundry room connects directly to the two-car attached garage, making it easy to come and go. The rear deck, measuring 26'x10', provides plenty of space for outdoor enjoyment, whether you're relaxing or hosting gatherings. If you're in need of more living space, the basement can be finished at an additional cost to include two additional bedrooms, a third bathroom, and a recreation room with a wet bar - perfect for expanding your home to fit your needs. Visit the model home at 37 Deerview Drive to see how Van Huizen Homes can help you design your dream home! (id:60626)
Royal LePage Proalliance Realty
17 Venture Way
Thorold, Ontario
OPEN HOUSE ON SATURDAY 12-4PM at 15 Venture Way! For as low as 3% Interest - Included Legal Basement Apartment! Up to 5% GST rebate available for First Time Home Buyers (FTHB) Welcome to The Brock - a beautifully designed 2,460 sq ft home (1,880 sq ft main and second floor) that includes a fully finished, legal 1-bedroom basement apartment. Whether you're looking for a classic family residence or want the flexibility of multi-generational living or rental income, The Brock adapts to your lifestyle. This 4-bedroom, 3.5-bathroom layout offers a spacious open-concept main floor, ideal for modern living and effortless entertaining. With soaring 9' ceilings, oversized windows, and designer finishes, every detail has been thoughtfully selected to elevate everyday comfort. At the heart of the home is a stunning kitchen with quartz countertops, custom cabinetry, and a large island that flows into the dining and living areas - perfect for family gatherings or hosting guests. Upstairs, the tranquil primary suite features a walk-in closet and a spa-inspired ensuite, while two additional bedrooms provide flexible space for kids, guests, or a home office. Downstairs, the legal 1-bedroom basement apartment offers a complete living space with private entry, perfect for extended family or rental opportunities. Need more space? Upgrade to a 2-bedroom suite for even more flexibility. Choose from three distinct models, each with over 90 curated features and finishes. Thoughtfully designed and expertly built, The Brock delivers timeless style, superior craftsmanship, and long-term value. (id:60626)
Real Broker Ontario Ltd.
4 Isaac Devins Avenue
Vaughan, Ontario
Rare opportunity to own this unique 3-bedroom executive townhouse offering over 2,500 square feet of beautifully finished living space. Freshly painted and move-in ready, this home features four newly refreshed rooms, including a spacious primary bedroom with an ensuite and walk-in closet. The upgraded gym area offers flexibility, it can be converted into a fourth bedroom with a private closet and bathroom or reimagined as a playroom or recreation room to suit your lifestyle. Whether you're single, coupled, or a growing family, this home is designed to entertain. Host friends and loved ones in your backyard oasis, featuring a natural gas BBQ hookup and a relaxing hot tub. Unwind in your very own in-home steam room and enjoy spa-like comfort without ever leaving the house. Located close to all amenities and everything Woodbridge has to offer. This property combines luxury, flexibility, and location in one rare package. (id:60626)
Real Estate Homeward
508 Ridgeview
Amherstburg, Ontario
Stunning 2-Storey Home on a quiet cul-de-sac in Crownridge! This beautifully designed 4-bedroom, 3.5-bath home offers style, space, and smart upgrades throughout. Step into the grand foyer and be greeted by a bright open-concept layout with a dramatic second-floor walkway overlooking the living room. The heart of the home features soaring ceilings, elegant electric blinds, and abundant natural light. The well appointed kitchen flows seamlessly into the dining and living areas, perfect for family living and entertaining. Upstairs, spacious bedrooms include a luxurious primary suite with a private ensuite. The fully finished lower level offers even more living space for guests, games, or movie nights. Step outside to your private expansive backyard retreat featuring a gorgeous in-ground pool, ideal for summer fun. A second heated detached garage provides extra storage or the perfect workshop space. With a full home backup generator, you’ll never be left in the dark. Don't miss this rare opportunity for luxury living in the beautiful and historic town of Amherstburg. (id:60626)
Keller Williams Lifestyles Realty
2636 30 Street Sw
Calgary, Alberta
Modern Luxury in Killarney | 3 Bed | 5 Bath | High-End Finishes ThroughoutThis stunning Killarney duplex offers over 2,500 sq. ft. of beautifully finished living space, featuring 3 bedrooms, 5 bathrooms, and a layout designed for modern living and entertaining.The main level boasts 9-ft ceilings, wide-plank hardwood floors, and a striking open-riser staircase. The chef’s kitchen includes floor-to-ceiling cabinetry, built-in appliances, a massive island, and matte black finishes. A dedicated office nook, stylish powder room, and sunlit living room with tile-wrapped fireplace complete the space.Upstairs, the luxurious primary suite includes a spa-like ensuite with a soaker tub, glass shower, dual sinks, and a fully built-in walk-in closet. A spacious second bedroom, bonus room, full laundry, and main bath offer functionality and comfort.The fully developed basement features a large rec area, full wet bar, powder room, third bedroom with private ensuite, and in-floor heating plus second laundry hookup.Outside, enjoy a landscaped backyard with concrete patio and BBQ hookup, a rare drive-through double garage, and extra covered parking. Move-in ready, beautifully designed, and loaded with upgrades — this home is a must-see. Book your private tour today! (id:60626)
RE/MAX Irealty Innovations
3498 Rd 109 Road
Perth East, Ontario
Welcome to 3498 Road 109 Tavistock; a lovely family home that offers quiet country living with convenient city access. Located on a private .61 acre country property surrounded by farm land, it is a short drive to Stratford or Tavistock. As a former schoolhouse with an addition, this property is unique. This well laid-out two storey, 4 or 5 bedroom home, offers a spacious eat-in kitchen with sliding doors to a side yard flagstone patio and fire pit area. A dining room, living room with gas fireplace, family room, laundry room, office/bedroom and bathroom complete the main floor. A 2023 upgraded geothermal heating/cooling system includes 200 amp hydro service, a new electrical panel, a 20 kw standalone generator and hot water assist to a new water tank. The oversized single garage and garden shed provide storage areas, and the U-shaped driveway allows easy access and plenty of parking. With mature trees and gardens, this 162 x 165 foot lot is a peaceful retreat waiting for you to explore. (id:60626)
RE/MAX A-B Realty Ltd
943 Trudeau Drive
Milton, Ontario
Mattamy’s Wyndham Corner (1,835 sq.ft.) is known for its exceptionally smart layout, timeless curb appeal, and rare oversized 44' x 83' corner lot—a standout in this established, family-friendly community with access to some of Milton’s most sought-after schools. This thoughtfully designed home features 9-foot ceilings, hardwood floors, California shutters, and a spacious layout that blends separate formal rooms with modern open-concept living. The main floor welcomes you with a spacious front entry and a sun-filled formal living room, complete with hardwood flooring, soaring ceilings, and oversized windows—ideal as a stylish sitting area or functional home office. A separate formal dining room is perfect for entertaining, while the open-concept kitchen and great room with fireplace feature and lots of natural light make everyday family living easy and connected. The kitchen boasts stainless steel appliances (including a beverage fridge), a full pantry, and a breakfast bar, with convenient walkout access to your private backyard—perfect for summer BBQs and relaxing evenings. Upstairs, you’ll find three generous bedrooms, including a spacious primary suite, two full bathrooms, and a convenient second-floor laundry room. The unfinished basement offers incredible potential—finish it for added living space, a recreation area, or even a separate income-generating unit. Interior garage access, parking for 4 cars, upgraded concrete walkways and a covered front porch to enjoy time outside. (id:60626)
Royal LePage Signature Realty
1702 4788 Hazel Street
Burnaby, British Columbia
Location! Location!! Location!!! Nesting in the Heart of Metrotown! RARELY available fully renovated southeast facing corner unit with unobstructed 270 degree Mountain, City & Lake VIEWS. Very well maintained. Open, bright and practical layouts offer plenty of natural lighting. Spacious and comfortable living space perfect for families looking for extra room. Three huge balconies with gorgeous views. 2 side by side parking stalls & 1 storage locker. Parking: P3-181&182, Locker: P1-76. Steps to Metrotown shopping center, all level of schools, skytrain station, library, community centre, parks, T&T, Crystal Mall & much more. A perfect home awaits, don't miss out this fabulous property!!! (id:60626)
Oakwyn Realty Encore

