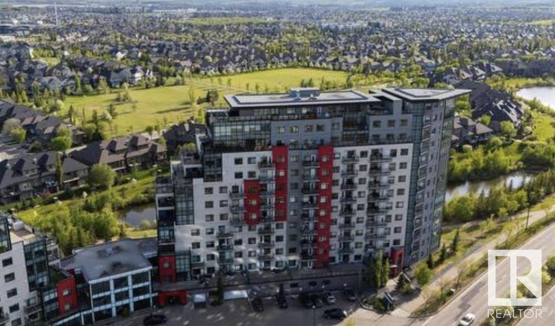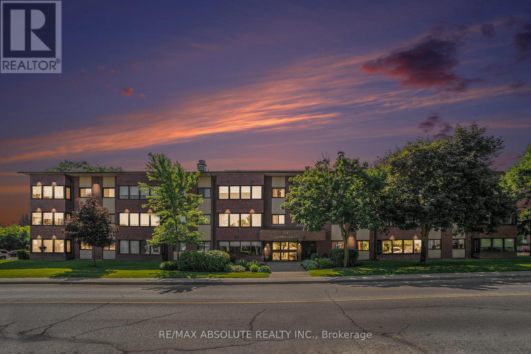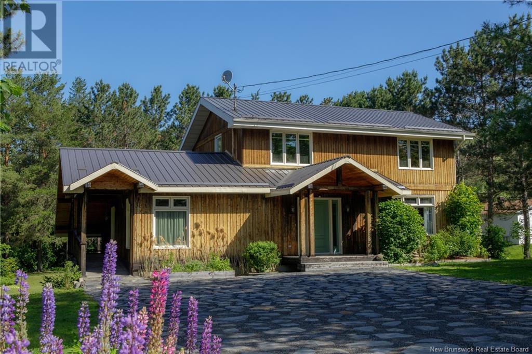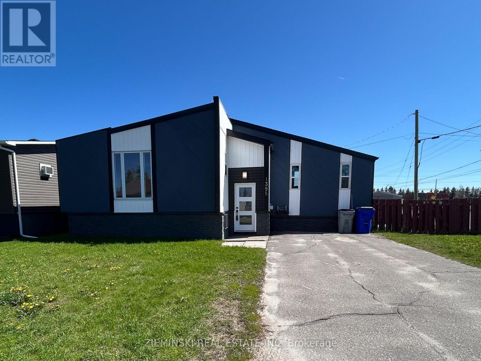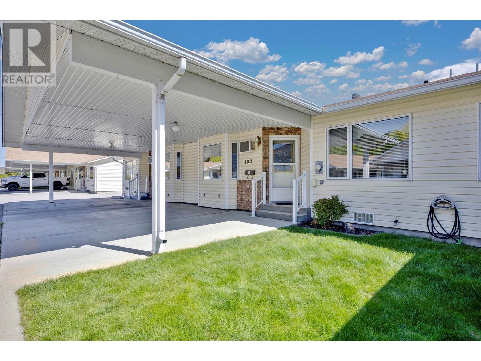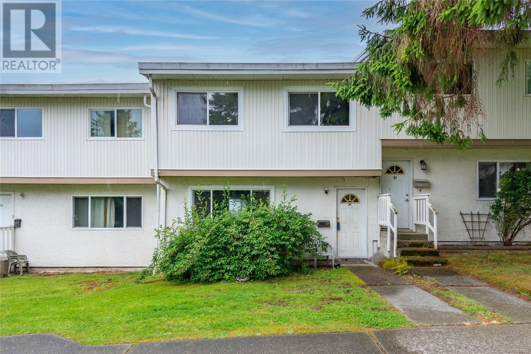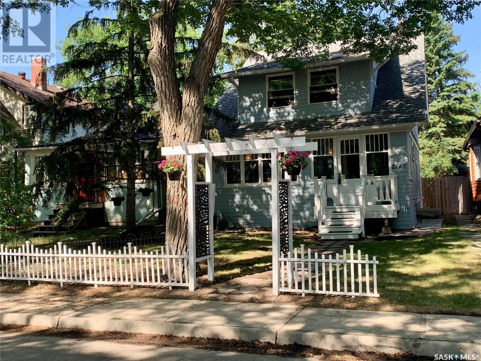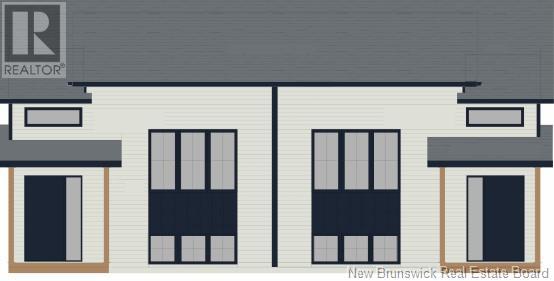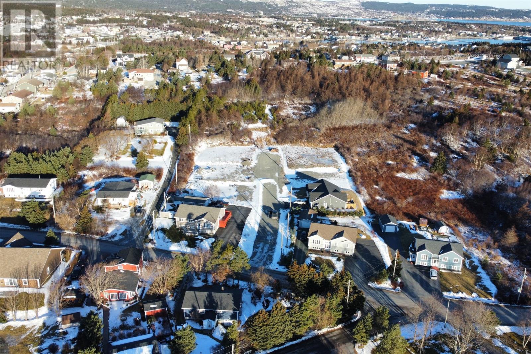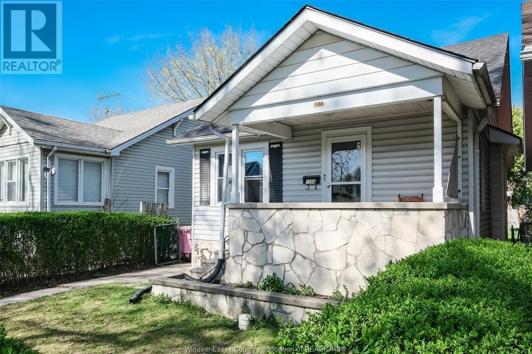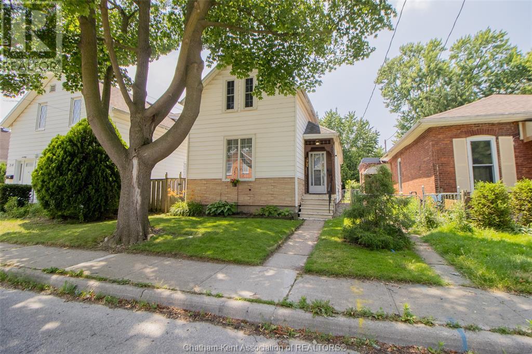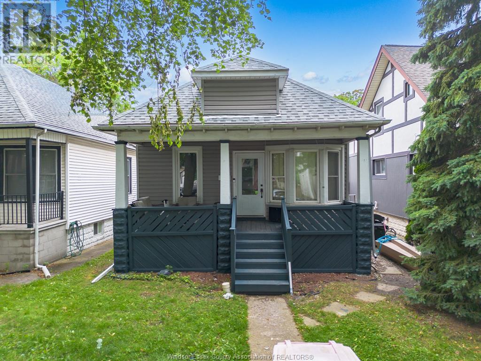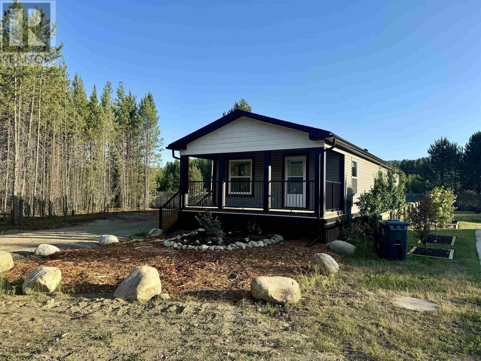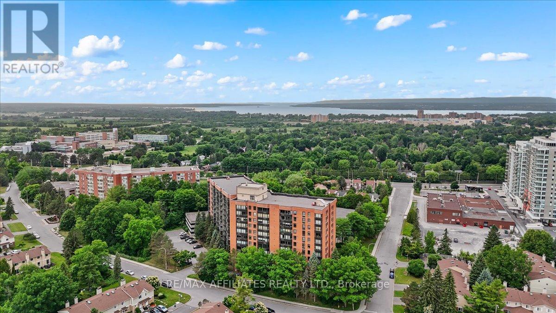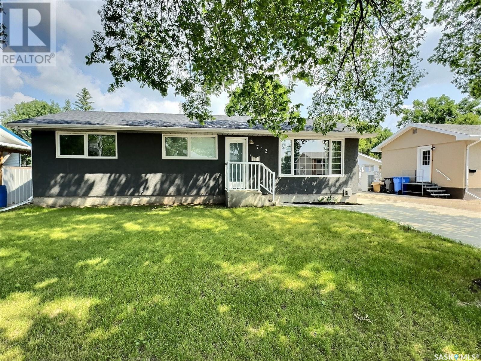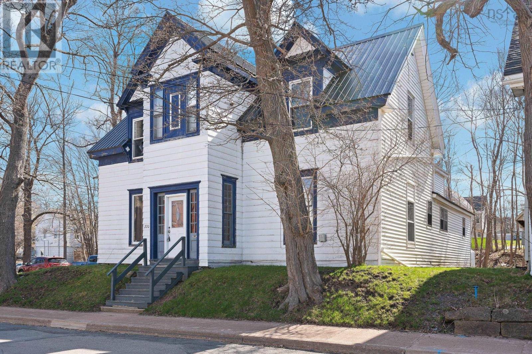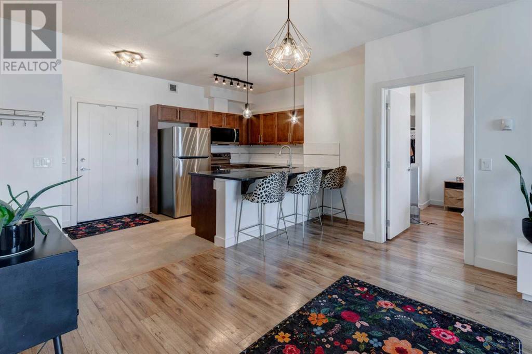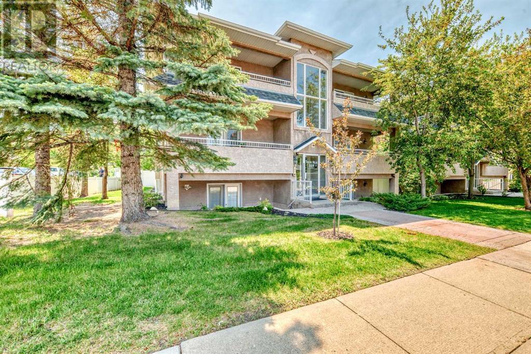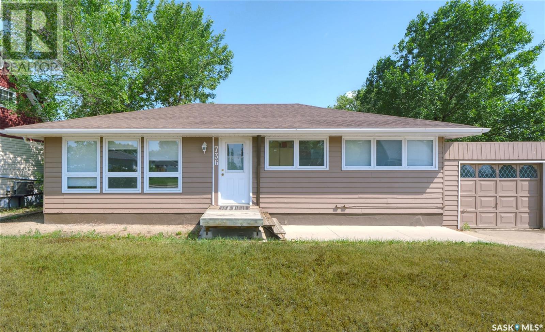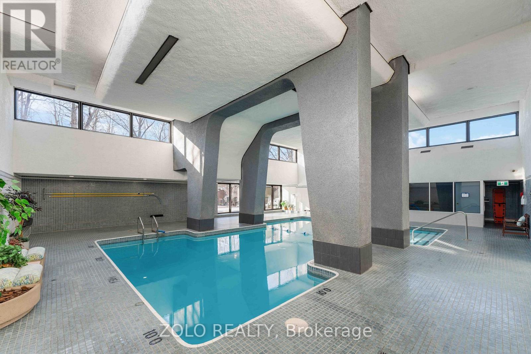744 Township
Rural Grande Prairie No. 1, Alberta
Welcome to a stunning 10-acre parcel tucked away in the beautiful Saddle Hills area, and just a few minutes from Sexsmith and Grande Prairie. Offering breathtaking views overlooking the valleys of the Saddle Hills, and the mountains beyond, this property captures the true essence of rural Alberta living. With a few trails already carved through the landscape and crown land directly to the north, adventure and serenity are right at your doorstep. Whether you're looking to build your dream home, start a hobby farm, or simply escape to a peaceful retreat, this parcel provides the perfect backdrop. Power is already brought onto the property, putting you one step closer to turning your vision into reality. Opportunities like this don’t come along often, take the first step toward your future today! (id:60626)
Grassroots Realty Group Ltd.
50, 1313 30 Street N
Lethbridge, Alberta
Possibilities are endless! Mixed use 8-bay condo project. Steel frame construction. Ability to add 400 sq ft+- mezzanine if you need more space. High ceilings, and 12x14 OH door with opener. 2 pc bathroom. Hot and cold water taps. Excellent street visibility. Assigned secure yard storage of 23'x40' +- included. (id:60626)
Grassroots Realty Group
#1023 5151 Windermere Bv Sw
Edmonton, Alberta
SOUTH FACING SUITE! DON'T PAY CONDO FEES FOR 6 MONTH! Thats right, the Seller has prepaid the first 6 months of condo fees for the new owner! Now its time to fall in love with the gorgeous views from the 10th floor! Enjoy the morning sunrise and evening sunsets! This 2 bed, 2 bath suite is perfectly situated in the building. If you are looking for an extremely clean and well kept suite, this is it! The suite offers a timeless kitchen with full-size stainless steel appliances with modern, sleek cabinets + quartz countertops. Additional features include a roomy dining area, in-suite laundry + storage room and a nice size balcony. Pricing includes 1 titled underground stall, with an option to purchase a second. Signature is professionally managed, with on-site concierge service, ample visitor parking and all the best shopping & retail located right at your doorstep... Close to public transit, schools and the Anthony Henday freeway. (id:60626)
Mcleod Realty & Management Ltd
308 - 124 Daniel Street S
Arnprior, Ontario
Condo Living at Its Best - Welcome to 308-124 Daniel St. S., Arnprior Step into this well-managed 2-bedroom, 2-bathroom condo offering a bright and cheerful atmosphere thanks to its desirable south-facing exposure. The functional floor plan includes a spacious kitchen featuring classic oak cabinetry, ample cupboard space, and generous countertops-perfect for preparing meals and entertaining guests. Enjoy the convenience of in-suite laundry with stackable units tucked away in a utility room that also provides additional storage. The second bedroom offers versatility-ideal for a home office, craft room, or guest space. A well-appointed 3-piece main bathroom with a tub is easily accessible from the living areas. The expansive primary bedroom comfortably fits a king-sized bed and includes a private 2-piece ensuite bathroom. The building features a welcoming lobby and a shared community room complete with a powder room for entertaining. Outside, a beautifully maintained back patio with a BBQ and dining area invites you to relax and enjoy summer evenings with family and friends. 24 Hour irrevocable on all offers as per form 244. This building does not allow pets, or smoking anywhere on the property. The new owners are required to pay $100.00 to the condo corp. on move in day and move out days to reserve elevator. (id:60626)
RE/MAX Absolute Realty Inc.
724 Du Pouvoir
Saint-Basile, New Brunswick
Welcome to 724 Du Pouvoir, a charming and meticulously maintained family home nestled in the peaceful community of Saint-Basile.. Just a short 5 minute drive from Edmundston, this property offers the perfect blend of serene country living and convenient access to urban amenities. Step inside and discover the open concept living room that flows to the dining/kitchen area highlighted by gorgeous original woodwork that adds warmth and character throughout. The home features 5 spacious bedrooms, 1 on the main floor and 4 on the second level, providing ample space for family or guests. Beyond its inviting interior, this home boasts significant updates including a durable steel roof, cement septic tank, windows and doors. This home is not just a residence; it's a private oasis offering tranquility, natural beauty, and the ideal setting for a peaceful lifestyle. Don't miss your chance, call today for more information! (id:60626)
Exit Realty Associates
1395 Richard Crescent
Timmins, Ontario
Discover this beautifully renovated home located in one of Timmins most desirable neighbourhoods. Every detail of this property reflects quality craftsmanship and thoughtful design from some updated electrical and windows to stylish flooring and modern finishes throughout.The bright, open-concept main floor offers a welcoming living space ideal for both relaxing and entertaining. The spacious primary bedroom provides a comfortable retreat, while the kitchen impresses with butcher block countertops, ample cupboard space, and a highly functional layout.Downstairs, you'll find two generously sized bedrooms, a large laundry room, and a stunning four-piece bathroom featuring elegant gold accents. Step through the patio doors to enjoy the private backyard and large deck perfect for summer gatherings.Located just steps from the mall, restaurants, and the citys commercial core, this home offers both comfort and convenience in a prime location. Immediate possession available. (id:60626)
Zieminski Real Estate Inc
12 Clyde Avenue
Clarenville, Newfoundland & Labrador
A BEAUTIFUL 3 bedroom/2-bathroom home located on a corner lot in Katherine Estates - boasts multiple paved driveways, 16' x 20' detached garage (wired) & fenced in back yard. This property shows pride of ownership throughout starting with the separate foyer entrance through to the open concept living room, dining room & kitchen. The house features dark cabinets, high-end stainless-steel appliances, crown moldings, electric fan forced heaters, plus both levels are equipped with mini-splits & wood stove in the basement - all this combines to keep your heating costs super low. On to the basement and you'll find the rec room/theatre room which makes the ultimate hang out & entertaining space. PLUS, the remainder of the basement is partially developed with a third full bathroom, laundry room, fourth bedroom, back porch & storage options - everything is wired and gyproced - so just some plaster/paint & flooring and you now have a fully developed home for a fraction of the cost. Really it is a must see! (id:60626)
RE/MAX Eastern Edge Realty Ltd. Clarenville
13 Coventry Crescent
Kingston, Ontario
Looking for a property where you can gain some sweat equity? Try this 3 bedroom, 2 bath townhouse! Roomy updated kitchen, plenty of counter space, ample cupboards. Spacious living room/dining room. Upstairs has large primary bedroom with cheater ensuite, two good sized bedrooms and a full bath. Finished basement includes a half bath, laundry, and a generous recreation room with a patio door walkout to backyard. There's lots of room to make this house into your home. Playground a few steps away. Close to schools, shopping, and other amenities. Bus stop close by. And only minutes to the 401. You need to see this one!! (id:60626)
Sutton Group-Masters Realty Inc.
2235 Baskin Street Unit# 102
Penticton, British Columbia
Welcome home to #102 at Park Place. This well maintained 2-bedroom, 1.5-bath single-level townhome is located in a peaceful, centrally located 55+ community. With just a 15min walk or short drive to shopping and restaurants, this home offers the perfect blend of comfort, convenience, and low-maintenance living. The unit features large bedrooms, 2 attached covered parking spots and a private back patio to enjoy a quiet coffee. Call your REALTOR®; now to book a showing! (id:60626)
Coldwell Banker Executives Realty
30 400 Robron Rd
Campbell River, British Columbia
The most affordable ocean view in Campbell River. This 3 bedroom & 2 bathroom townhome is located in a very convenient & central location with beautiful ocean & mountain views from the top floor looking out at Quadra Island. This unit is vacant and ready for some updating & immediate possession. The main level entry offers a very convenient layout with a living room, dining room, kitchen, bathroom & storage/office space. Upstairs you'll find 3 large bedrooms and a bathroom as well as lots of extra storage space in the unfinished basement. Comes with 2 assigned ;parking spots and is right around the corner from Merecroft Village shopping centre, Strathcona pool & ice rink, close to Beaver Lodge hiking trails and all of the other amenities that you may need to live a great lifestyle. Don't wait or risk losing the chance to live the west coast lifestyle at an affordable cost. (id:60626)
RE/MAX Check Realty
2140 Montague Street
Regina, Saskatchewan
Welcome to 2140 Montague Street, a charming 2 1/4 storey character home nestled in the heart of Regina’s desirable Cathedral neighbourhood. Known for its vibrant arts scene, unique local shops, cozy cafes, and walkability to downtown, this area perfectly blends urban convenience with community charm. This 1,386 sq ft home showcases timeless appeal and thoughtful functionality across all levels. The inviting front porch/sunroom is filled with natural light—an ideal spot to enjoy morning coffee or unwind in the evening. Inside, the spacious living and dining areas are flooded with light from large windows, creating a warm and welcoming atmosphere for gatherings. The kitchen offers ample counter and cupboard space with all appliances included, and connects to a practical mudroom with storage that leads out to a private back deck. Upstairs, you’ll find three comfortable bedrooms and a 4-piece bath with a skylight. The primary bedroom stands out with its own sunny porch retreat, perfect for reading or relaxing. A bright third-floor loft with a window offers a perfect space for a home office, creative studio, or cozy guest nook. The finished basement adds a large rec room, 3-piece bath, and additional storage within the utility/laundry room. Outside, the fully fenced yard features a patio space for entertaining and direct access to the double detached garage. This home is full of character, functionality, and is ideally located in one of Regina’s most loved neighbourhoods. (id:60626)
Exp Realty
64 Alosier
Moncton, New Brunswick
Welcome to 64 Alosier Crescent in Moncton. PHOTOS ARE SAMPLE PHOTOS ONLY!! Located in the popular Sterling Meadows Subdivision!! This beautiful new construction offers 3 bedrooms, 1.5 baths, and stylish modern finishes throughout. Thoughtfully designed for comfort and convenience, this home includes a mini-split heat pump, paved driveway, landscaping, and kitchen appliances. Step inside and you'll immediately appreciate the open-concept layout, ideal for both daily living and entertaining. The main floor features a welcoming foyer, a bright and spacious living room, a modern kitchen with appliances, and a dining area that opens onto the back deck - perfect for summer BBQs or quiet mornings outdoors. A convenient half bath completes the main level. Downstairs, youll find a generous primary bedroom, two additional bedrooms, a full bathroom, and a dedicated laundry area. The energy-efficient mini-split ensures year-round comfort with both heating and cooling. This home sits on a landscaped lot with a paved driveway and back deck - ready for relaxing or hosting. All of this plus a fantastic location, close to all amenities including schools, restaurants, Champlain Mall, Downtown, highway, Airport and Costco. Dont miss your chance to own a brand-new home in a sought-after location - Call your REALTOR® for more information or to book your private viewing. (id:60626)
Creativ Realty
211, 1899 45 Street Nw
Calgary, Alberta
Picture yourself in this incredible condo in the MONTGOMERY PLACE project & know you’ve found your new home! With hardwood floors & high ceilings throughout, this fantastic 2 bedroom home enjoys a smashing open concept design, gorgeous kitchen with granite counters, titled underground parking for your exclusive use & huge covered balcony for your outdoor pleasure & relaxation. Drenched in warm natural light, you’ll love the free-flowing floorplan of this amazing home, with its spacious living room with a wall-of-windows & sliding doors to the balcony, great-sized dining room & sleek kitchen with rich cabinetry & granite counters, black subway tile backsplash & Whirlpool stainless steel appliances. Both bedrooms are a terrific size & have excellent closet space. Between the bedrooms is the full bathroom with granite counters & tile floors. Insuite laundry with space-saving stacking Whirlpool washer & dryer. Pet-friendly building & monthly condo fees include heat & water-sewer. In the heart of the historic community of Montgomery, MONTGOMERY PLACE is situated in this prime location within walking distance to schools & parks, with Shouldice Park, the Bow River & Edworthy Park only minutes from your doorstep. Trendy & popular hotspots are all nearby - including Notable Restaurant just downstairs, vet & medical clinics are steps away, across the street from Pharmasave & quick easy access to local shopping & services, Market Mall & hospitals (Foothills, Alberta Children’s, Arthur B Child Centre Centre), University of Calgary & all major routes (Memorial Drive, Shaganappi Trail, TransCanada Highway, etc) to take you anywhere you want to go! (id:60626)
Royal LePage Benchmark
3138 Sturgeon Lake Road
Papineau-Cameron, Ontario
If you're looking for peace, privacy, and a true escape from the everyday, welcome to 3138 Sturgeon Lake Road. Tucked away in the quiet township of Papineau-Cameron, this rustic, off-grid cottage sits on the beautiful shores of Papineau Lake, a hidden gem known for its clean water, natural beauty. and plentiful trout. This is not your average waterfront property. There's no septic, no well, and hydro is minimal. Water is drawn directly from the lake (with gravity fed running water to kitchen sink!), and life here runs a little slower, a little quieter, and a lot more connected to nature. The cottage is all on one level and offers room for the whole family, with four bedrooms, a large open kitchen and dining area, and a spacious living room for rainy day board games. Step out from the kitchen/dining area into the screened-in porch and enjoy morning coffee or evening breezes without the bugs. A two-year-old dock leads you to the water. An indoor shower adds a bit of comfort to the off-grid lifestyle, and this property also includes furnishings so you can settle in with ease. Enjoy your single detached garage/workshop perfect for tinkering/storage and separate garden/marine shed for additional covered storage. If you've been dreaming of a back-to-basics retreat; a place where the stars are bright, the loons call across the lake, and your days are ruled by sunrises and campfires-- this could be your perfect fit. A one million dollar view for a small price tag-- don't let this opportunity slip away. (id:60626)
Century 21 Blue Sky Region Realty Inc.
0 Anderson Road
Frontenac, Ontario
Welcome to Anderson Road, Tichborne, Ontario. This exceptional 176-acre parcel of land features a picturesque pond, an extensive network of ATV trails, and has maintained Managed Forest status over the years. The property boasts substantial frontage along a township road, providing multiple convenient access points. Offering a unique opportunity for recreation or development, this property is ideally suited for constructing a private retreat or establishing a permanent country residence. This property is located approx. 40 minutes north of Kingston and just 10 minutes to the full service village of Sharbot Lake. (id:60626)
RE/MAX Finest Realty Inc.
1 Southside Place
Bay Roberts, Newfoundland & Labrador
Welcome to 1 Southside Place, Bay Roberts. Located in the sought after, Coley's Point area of Bay Roberts, this 2.4 Acre property (approximate) is designed for a subdivision with planning and some infrastructure already in place. Water and sewer services are in place for 5 lots with potential for 6 additional lots to be developed. Lots on the upper portion of the land may offer a nice ocean view! Land is located near all amenities and just a 20 minute drive from Carbonear General Hospital and a 50 minute drive from the Capital City of St. John's. What an opportunity for the ambitious entrepreneur or home builder! (id:60626)
Royal LePage Atlantic Homestead
6 115011 Township Road 583
Rural Woodlands County, Alberta
Charming Country Living on 7.25 Acres! Welcome to this beautifully maintained 3-bedroom, 1-bathroom home nestled on a well-landscaped and low-maintenance 7.25-acre parcel. This one-storey home offers comfortable living with a functional layout, perfect for families, retirees, or anyone seeking peace and space. Surrounded by mature trees and natural beauty, the yard is thoughtfully designed for minimal upkeep while still offering the charm of a country retreat. A standout feature is the screened-in garden, ideal for growing vegetables and flowers while protecting your plants from wildlife, perfect for the hobby gardener or those looking for a more self-sufficient lifestyle. Enjoy relaxing evenings on the deck or entertaining guests in the spacious yard which offers plenty of room for outdoor activities. The property offers ample parking and space for future outbuildings, recreational use, or hobby farming. If you're looking for quiet, privacy, and practical acreage living, this affordable and well-kept property is ready to welcome you home. (id:60626)
RE/MAX Advantage (Whitecourt)
1 Burin Bay Road
Tides Brook, Newfoundland & Labrador
Welcome to your private retreat — Just 15 minutes from Marystown and only 10 minutes to the hospital. This beautifully remodelled home offers total seclusion, surrounded by mature trees and backing onto a protected ecological reserve ensuring no future development behind you. Located directly across from the scenic Golden Sands Resort, the property enjoys a peaceful, natural setting in a sought-after area. Extensively updated—including a new white kitchen and dining addition completed in 2017—this home features spruce siding and a range of outbuildings: a wired 16x24 garage, a wired 10x20 woodshed, plus two additional storage sheds measuring 12x12 and 8x12. Step inside to a bright and welcoming foyer with a walk-in closet, accented by a sliding barn door. The cozy living room features a wood stove and is divided by a striking beam reclaimed from the historic Jersey Room fishing premises in Bull’s Cove, dating back to the 1800s. Just off the living room, you’ll find a versatile dining area (currently set up as a second living space) and a charming eat-in kitchen. The kitchen boasts white shaker style cabinetry, douglas fir shelving reclaimed from the old Pennie’s Pond school, and a unique cabinet salvaged from the whaling ship, named Fumo. A walk-in pantry, laundry closet, and access to a side deck are all located just off the kitchen. The main level also includes a full bathroom with whitewashed finishes and a private primary suite. The suite features a half bath, office space, walk-in closet, and a spacious bedroom. Upstairs, there are two additional bedrooms, each with finished storage areas accessible via attic hatches—perfect for tucking things away. The sellers are open to selling it furnished, making this the perfect opportunity for a vacation home or full-time residence. This one-of-a-kind property blends character, history, and comfort in a truly special setting. Don’t miss out—schedule your private showing today! (id:60626)
3% Realty East Coast
1556 Gladstone Avenue
Windsor, Ontario
ATTENTION INVESTORS: SINGLE FAMILY HOME IN SOUTH WALKERVILLE W/SIGNIFICANT UPDATES OVER THE YRS INCL THE ROOF, ELECTRICAL, REFINISHED HRWD FLRS, FURNACE & A/C! CURRENTLY RENTED MONTH TO MONTH TO A GREAT TENANT AT $1793/MTH + UTILITIES BUT VACANT POSSESSION IS POSSIBLE FOR BUYER'S PERSONAL USE. PLS ALLOW 24 HRS NOTICE FOR ALL VIEWINGS AND CONTACT L/S FOR MORE DETAILS. (id:60626)
Manor Windsor Realty Ltd.
8506 95 Street
Peace River, Alberta
Welcome to this delightful 4-bedroom, 2-bathroom home located in the desirable North end of Peace River. The home features many upgrades including a spacious 4-piece main floor bathroom with a tile shower finishes and a 3-piece bathroom on the lower level - an excellent feature making use of the lower level bedroom and recreation area much more appealing. Key Features: Bedrooms: 4 (3 upstairs, 1 downstairs) Bathrooms: 2 (4-piece main floor, 3-piece lower level) Garage: Heated, powered, and insulated 24 x 24 detached garage Enjoy the modern conveniences and finishes of this home that offers some updated PVC windows, a high-efficiency furnace, newer architectural shingles and great access to all the local amenities. The home also includes essential appliances such as a refrigerator, stove, dishwasher, washer, and dryer. Outside, you’ll find a private, fenced yard with a variety of fruit-bearing plants, including apple, cherry, saskatoon, and raspberry bushes and a large garden area. Enjoy easy access to the double car garage with the back alley lane and just across the same back alley is a park, playground and ball diamonds - everything with in reach. Located within walking distance to trails, bike paths, schools, a swimming pool, recreational complex, and gymnastics club, this home provides convenience and a vibrant community with great neighbors and a welcoming town. The sign is up!! Call today to view what potentially would be your new home. (id:60626)
Century 21 Town And Country Realty
4111, 115 Prestwick Villas Se
Calgary, Alberta
Welcome to this apartment that feels more like a townhome, located in the charming, walkable community of Prestwick in McKenzie Towne. This spacious main-floor unit offers 2 bedrooms, 2 bathrooms, a den, and an open-concept living, dining, and kitchen area. Features include quartz countertops, updated flooring, a tiled fireplace, in-suite laundry, and underground parking. The south-facing patio opens to a sidewalk with direct access to visitor parking. The generous primary bedroom includes a walk-in closet and 4-piece ensuite. Enjoy Prestwick’s tree-lined streets, nearby parks, schools, and shopping on High Street—all in a vibrant, family-friendly southeast Calgary neighbourhood. (id:60626)
Royal LePage Benchmark
206 Adelaide Street South
Chatham, Ontario
A deceivingly spacious and centrally located 1.5 storey home on a deep L shaped lot! This well maintained 2 bedroom, 1.5 bathroom has a functional layout with generously sized rooms throughout the entire home. On the main floor you will find a large updated 4pc bath, a formal dining room, a spacious, cozy living room and the bright kitchen with lots of cupboard space! Upstairs you will find two good sized bedrooms as well as a 2pc bathroom with lots of storage. Through the mudroom to the back deck features a nice sitting and BBQ'ing area, leading out into a beautifully landscaped yard. Parking is conveniently located at the rear of the property thanks to the unique L-shaped lot configuration. A truly wonderful opportunity for first time home buyers! Updates include: flooring, furnace (2023), a/c (2016) and vinyl windows. (id:60626)
Realty House Inc. Brokerage
1210, 95 Burma Star Road Sw
Calgary, Alberta
If you're seeking a sophisticated inner-city home in one of Calgary’s most thoughtfully planned communities, this 1-bedroom suite at Axess by Slokker West is a must-see. Located in the prestigious Currie neighbourhood, this home blends modern design with everyday functionality—just minutes from downtown.Inside, you’ll find a bright, open-concept layout with 9-foot ceilings and durable vinyl plank flooring. The stylish kitchen showcases two-tone cabinetry, quartz countertops, an extended breakfast bar, and premium stainless steel appliances including a gas range—perfect for both cooking and entertaining.The east-facing living room welcomes morning light and opens onto a spacious balcony overlooking the landscaped courtyard. A dedicated dining nook and work-from-home alcove add versatility to the layout.The king-sized ready bedroom connects to a walk-through closet and cheater ensuite. Additional features include in-suite laundry, a titled underground parking stall near the elevator, and an assigned storage locker.Enjoy walkable access to Mount Royal University, The Inn on Officers’ Garden, Wild Rose Brewery, local amenities and parks. Marda Loop and downtown Calgary are just minutes away. Currie is a vibrant, historic neighbourhood known for its charm, green spaces, and strong community feel.Whether you're a first-time buyer, downsizer, or investor, this move-in ready condo delivers lasting value in a standout location. (id:60626)
Royal LePage Benchmark
1409 Tarbutt St S
Thunder Bay, Ontario
New Listing. Combining modern attitude with classic charm, this home creates a timeless living experience! Welcome to 1409 Tarbutt Street South! This unique 3 bedroom home sits on a stunning park like lot in a prime Westfort location within walking distance to the Westfort business district yet tucked away in a quiet neighbourhood. With its inviting appeal, this home blends contemporary finishes with original details creating a warm and welcoming atmosphere. Featuring high ceilings throughout and plenty of large windows, this home features an open living and dining area perfect for entertaining, a sunny and bright kitchen with plenty of storage and working space, a mud room off the kitchen with exposed beams and an abundance of natural light and space, 2 large bedrooms upstairs with a full bath, and an extra bedroom with a walk in closet downstairs as well as a second bath. Outside you will find a paved drive with ample parking space, a fully fenced extra large and very private backyard retreat, and a super sized shed. This home has been extremely well updated and maintained and is completely move in ready. (id:60626)
RE/MAX First Choice Realty Ltd.
5117 Beacon Way
Regina, Saskatchewan
Welcome to 5117 Beacon Way in the sought-after Harbour Landing community — a stylish, move-in-ready townhouse offering the perfect blend of comfort and convenience. Step inside to a bright, open-concept main floor featuring contemporary laminate flooring, a spacious living room with designer accents, and a modern kitchen equipped with stainless steel appliances, sleek cabinetry, a subway tile backsplash, and an oversized island ideal for casual dining or entertaining. A convenient two-piece bath completes the main level. Upstairs, you’ll find two generous primary bedrooms, each with its own pensuite, providing the ultimate setup for guests or roommates. The fully developed basement extends your living space with a versatile rec room perfect for a home office, games area, or media lounge. Enjoy summer evenings on the private deck , overlooking a fully fenced backyard that leads to a single detached garage with alley access. Additional highlights include central air conditioning, a high-efficiency furnace, and an HRV system for year-round comfort. Ideally located close to parks, walking paths, schools, shopping, and all of Harbour Landing’s amenities, with quick access to Lewvan Drive and the Ring Road for easy commuting. This charming home is ready for you to simply move in and enjoy! (id:60626)
Royal LePage Next Level
356 Clinton Street
Windsor, Ontario
This remodelled home blends classic charm with modern upgrades and an inviting open-concept layout. Offering 2+2 bedrooms and 1 stylishly updated bathroom, the home features a new kitchen complete with granite counters, new cabinets, a functional island, and energy-efficient LED lighting throughout. Warm oak trim adds character and depth, while the spacious design provides a perfect setting for both relaxing and entertaining. Nestled in a mature neighbourhood, this home is the ideal balance of timeless appeal and contemporary living-move-in ready and full of thoughtful touches. (id:60626)
Century 21 Teams & Associates Ltd.
Keller Williams Lifestyles Realty
Rm Of North Battleford Acreage
North Battleford Rm No. 437, Saskatchewan
Experience the best of both worlds! Peaceful country living with the convenience of being just 10 minutes from North Battleford. This beautifully maintained 10-acre property offers the space and privacy of rural life with the accessibility of town just down the road. This 1144 sqft bungalow, built in 1980, has been thoughtfully updated and is ready to welcome new owners. The heart of the home is the custom renovated kitchen, featuring soft-close cabinetry, under-cabinet lighting, and a large island with loads of prep space. Recent updates include a newer fridge and a vented microwave hood fan. The main floor also offers three spacious bedrooms, a full 4-piece bathroom, and a convenient laundry/powder room just off the back entrance, perfect for cleaning up after time spent outdoors. Updated pot lights and modern fixtures give the living space a bright, fresh feel. Downstairs, the unfinished basement provides an open blank canvas. With a roughed-in bathroom and space for two more bedrooms and a rec room, you can customize it to suit your needs. The visible concrete foundation adds peace of mind and long-term durability. Outside, enjoy the wide-open prairie lifestyle with a large deck, garden space, an electrified shed, and an 8’ x 20’ chicken coop built on concrete footing with underground wiring. Additional upgrades include central air in 2023 and a durable metal roof installed in 2022. If you're looking for a country property that offers comfort, flexibility, and proximity to town, this is one you won’t want to miss. (id:60626)
Exp Realty
922 Fourchu Road
Gabarus Lake, Nova Scotia
Beautiful property with acreage sitting high up on a hill capturing a wide view of the beautiful Gabarus Lake. This charming property is truly one of a kind. With 39 acres in total, this property features a large 24 X 40 garage with plenty of space for multiple vehicles, workshop, or whatever a buyer intends to use it for, there are many options. Garage has power and a bonus storage room inside. As you approach the home, you are greeted with a wonderful 16 X 10 screened in porch to sit out with your morning coffee and watch the sun rise over the lake. Inside the home, you will see a home with a warm country feel but also touched with modern upgrades. The main level of the home has an eat in kitchen and living room. The home received a 16 X 24 addition which further expanded the main level to include a spacious bathroom/laundry area and large primary bedroom. Upstairs you will find two additional bedrooms and a second bathroom. The main part of the home was lifted and a new foundation was poured approximately 10 years ago. Electrical service was recently upgraded to a 200amp panel along with a generator panel. The heating system was upgraded to a ducted heat pump system to provide efficient cooling and heating year round. New flooring, windows, pine walls, and painting throughout are just to name a few more upgrades this home received. Don't miss your opportunity to own this truly special property. Contact your agent to view today! (id:60626)
RE/MAX Park Place Inc.
208 Sprague Way Se
Medicine Hat, Alberta
Welcome to 208 Sprague Way – A Perfect Family Home in Southridge!This charming bi-level home offers the ideal blend of comfort, space, and location. Featuring 4 spacious bedrooms and 2 full bathrooms, it’s perfect for families or anyone needing extra room to grow, work, or host. Step inside to find a bright, functional layout with plenty of natural light. The kitchen and living areas flow seamlessly, creating a warm and inviting space for everyday living. Downstairs offers additional living space—perfect for a playroom, office, or cozy movie nights. Outside, enjoy a large backyard that’s ideal for kids, pets, and summer gatherings. Located in the desirable Southridge neighborhood, you’re just steps away from schools, parks, and close to all the amenities you need, including shopping, dining, and more. Whether you’re a first-time buyer or looking to settle into a great family-friendly community, 208 Sprague Way is a place you’ll love to call home. Furnace (2024) Air Conditioning (2023) (id:60626)
River Street Real Estate
144 William Street
West Nipissing, Ontario
Great central location for this nice starter home close to shopping and restaurants. The home has 2 bedrooms but could easily be turned back to 3 bedrooms. The large kitchen is bright and open to the living room. There is a 4 piece bath on the main floor as well as a den/office area that was once a third bedroom. The second floor has 2 bedrooms with a master with a 2 pc ensuite. There is a full unfinished basement for the laundry and utilities. Outside features a large covered porch great for BBQing year round. There is also a closed front entrance area. You get all of this plus a detached single garage, two driveways and plenty of yard space. ** This is a linked property.** (id:60626)
Century 21 Blue Sky Region Realty Inc.
1471 8th Place
Valemount, British Columbia
Further reduced! Best deal on a brand new home! Quality built modular home is move in ready. This home is super energy efficient with three bedrooms, two bathrooms and utility room. Spacious open floor plan, gorgeous high end slate appliances, modern cabinets and walk in pantry. Some fabulous features like push button blinds, 200 amp service, vaulted ceilings, primary has walk-in closet and ensuite. Excellent 20 year warranty on structural. Low energy bills on this home . Nice covered deck to enjoy your morning coffee! The views are fantastic as well! Located on a quiet cul-de-sac. Close to schools and shopping. GST is applicable. (id:60626)
Royal LePage Aspire Realty
613 - 80 Sandcastle Drive
Ottawa, Ontario
Welcome to one of Ottawa's best-kept secrets in the west end! This well-maintained building is a hidden gem, offering top-notch amenities including an outdoor pool, guest rental suites, a party room, and an exercise room everything you need, all in one place. Unit 613 offers nearly 1,000 square feet of thoughtfully designed living space featuring two bedrooms and an open-concept layout. A standout feature is the bright solarium off the living room ideal for a home office, reading nook, or creative studio without sacrificing a bedroom. The spacious primary suite includes a walk-in closet and a full ensuite bath, providing a perfect retreat at the end of your day. This condo combines comfort, convenience, and community all in one exceptional package. With unbeatable access to both the 417 and 416 highways, commuting anywhere in the city will be a breeze. Located close to the DND Carling Campus and Queensway Carling Hospital. (id:60626)
RE/MAX Affiliates Realty Ltd.
101 45555 Yale Road, Chilliwack Proper South
Chilliwack, British Columbia
Welcome to the Vibe! This Beautifully Renovated Ground Floor Unit is the perfect starter home! It features 2 bedrooms,1 bathroom, in-suite laundry, open concept kitchen & living space. Enjoy the many new recent updates including new vinyl laminate flooring, stove & fridge, dishwasher, sink, faucet. Counter tops. Bath has new counter tops toilet, sink faucets freshly paint throughout, New baseboards. This unit has it all, step out onto your private patio, perfect for barbecues while enjoying the beautiful views. With a great layout and excellent investment potential. Only minutes from schools, shopping, dining, hiking, transit, highway 1 & Cultus Lake! Includes 1 secure parking stall, storage locker & cats allowed! Meeting room and gym complete the amenities. Open House Saturday April 26 2-4 (id:60626)
RE/MAX All Points Realty
2407 - 100 Burloak Drive
Burlington, Ontario
Enjoy carefree, resort-style living in this beautifully appointed 1 bedroom + den condo located in the prestigious Hearthstone by the Lake community ideal for downsizers seeking comfort, community, and convenience. Thoughtfully designed with both function and style in mind, this unit offers a relaxed and elegant lifestyle just moments from the lake. Inside, you'll find a bright and open layout with upgraded finishes throughout. The kitchen is well-equipped with stainless steel appliances, a modern tile backsplash, and ample cabinetry perfect for everyday cooking or entertaining. The spacious living and dining area flows seamlessly to a private balcony with tranquil treetop views, a perfect spot to enjoy your morning coffee or unwind in the evening. The generous bedroom features a tray ceiling, crown moulding, and a large closet, while the renovated ensuite bath offers a walk-in glass shower with built-in seat and a bidet-style toilet for added comfort. A versatile den provides the perfect space for a home office, guest room, or quiet retreat. Additional features include an automatic front door opener, underground parking, and a storage locker. As a resident of Hearthstone, you'll enjoy an array of exceptional services and amenities including a $250 monthly meal credit in the dining room, one hour of house keeping, shuttle service, indoor pool, fitness centre, library, games room, and an outdoor courtyard. On-site medical services, a pharmacy dispensary, emergency call system, and handyman services provide peace of mind and support as needed. This is your opportunity to enjoy the best of adult lifestyle living in a warm, connected community just steps from the lake. (id:60626)
Royal LePage Burloak Real Estate Services
713 Albert Street
Estevan, Saskatchewan
In the market for a family home? One that is close to schools, parks, and daycares? This lovely stucco bungalow has 1029 sq ft, 3 bedrooms, 2 bathrooms, and plenty of updates to show off. A 26' x 30' heated garage built in 2016/2017 with a mezzanine for storage. Shingles (2016), underground power and fiberoptic (2017), and Central a/c unit (2024). The eat in kitchen has been beautifully updated with an island and great cupboard space. The access to the fully fenced backyard also provides a good landing spot for boots and jackets. Downstairs you'll find a large family room with gas fireplace, full bathroom, office, and laundry room with storage. (id:60626)
Coldwell Banker Choice Real Estate
455, 26 Val Gardena View Sw
Calgary, Alberta
2 TITLED, HEATED PARKING STALLS included with this bright, spacious, top floor unit in the very desirable complex at the Summit of Montreux includes and is available for immediate possession. An immaculate 2-bedroom, 2-bathroom condo with a welcoming open layout that has been freshly painted and has newer vinyl plank floor in the living room, kitchen and bathrooms and carpet in the bedrooms. The functional kitchen includes premium Bosch oven and cooktop and a raised breakfast bar with modern pendant lighting. Open to a den/desk area with a good-sized living room and access to a balcony with gas line and valley view. The two bedrooms, both with walk through closets and 4-piece ensuite bathrooms are separated from each other by the living room for maximum privacy. Great for hosting guests, roommates or families with a child. The in suite, stacked laundry is in one of the bathrooms with easy access from the kitchen. The reasonable condo fee includes heat, water and sewer and the complex also has a fitness/workout room, bicycle storage. lots of visitor parking. The unit has ample closet storage space and there is also a titled storage unit. A great location within walking distance to the shops and restaurants of Aspen Landing, beautiful trails and minutes to the LRT, Downtown, Westside Rec. Center and an easy drive to the Ring Road to head west to the mountains. This is a fantastic place to call home that is move in condition. Call today for your private viewing! (id:60626)
RE/MAX Complete Realty
220 James Street
New Glasgow, Nova Scotia
Solid investment opportunity in downtown New Glasgow. This updated 5-unit property at 220 James St. currently offers an 8.6% cap rate, with potential to reach 12% at market rents. Just minutes from the Aberdeen Hospital and all amenities, the property includes 2- bachelor units and 3- one-bedroom units perfect for investors or owner-occupants looking to live in one unit and have the others cover the mortgage - live rent free! Recent updates include new flooring in the common areas (2025), a new propane boiler (2025), fresh paint in Units 3 and 4 as well as shared spaces, a rebuilt overhang above the basement stairs, and new front steps with improved fire escape railings. Located close to amenities in the heart of town. A great addition to any portfolio or a smart first step into real estate investment. (id:60626)
Exp Realty Of Canada Inc.
RE/MAX Nova (Halifax)
2108, 604 East Lake Boulevard
Airdrie, Alberta
Welcome to The Edge! This recently renovated ground-floor unit features 2 spacious bedrooms, 2 full bathrooms, and a versatile den/home office—perfect for today’s lifestyle. Step inside to an inviting open-concept layout, where the kitchen and living area sit between the bedrooms, offering ideal separation for added privacy (great for roommates!). The kitchen boasts granite countertops, a breakfast bar, and brand new stainless steel appliances. The den is perfect for working from home or extra storage. Both bedrooms easily accommodate king-sized beds, with the primary suite featuring a walk-in closet and a private 3-piece ensuite. From the living room, step out onto your private ground-level patio—nicely tucked away from the parking lot for added tranquility. A dedicated laundry space and an additional 4-piece bath complete the interior. You’ll also enjoy the convenience of a titled underground parking stall and oversized storage locker, both located close to the elevator for easy access. All this, just steps from East Lake and its walking trails, Genesis Place (with pools, gyms, rinks, and more), as well as nearby schools, shopping, and dining. (id:60626)
Cir Realty
530 Toronto Street
Regina, Saskatchewan
Welcome to 530 Toronto St, nestled in the heart of Churchill Downs. This delightful home offers an exceptional opportunity for first-time buyers or savvy investors looking for a rewarding property investment. Step inside and experience the charm of this residence, complete with a fully finished basement suite. Both levels feature spacious kitchens, two cozy bedrooms, and a well-appointed 4-piece bathroom, providing comfort and practicality at every turn. This is a place where possibilities abound and dreams take root! (id:60626)
Exp Realty
2580 Springbrook Road
Stirling-Rawdon, Ontario
Perfect starter home for 1st time Buyers. 2 bedroom, 1-4pc bathroom bungalow located just 12km North of Stirling in the Quaint Village of Springbrook, with a restaurant, bowling alley, baseball ball field and hockey rink both with night time lighting and gas bar plus hiking & ATV trails near by for outdoor enthusiast. Full unfinished basement, forced air high eff. propane furnace, metal roof, nice size yard approx. 128x130. (id:60626)
RE/MAX Quinte Ltd.
#319 1316 Windermere Wy Sw
Edmonton, Alberta
*Builder’s Plan indicates 968 sq.ft for the enclosed area of this unit*Welcome to LUX, a brand new STEEL & CONCRETE luxury building in Upper Windermere offers all amenities. 18+building. Condo allows pet and Airbnb. Stunning 2 bdrm & Den +2 full bathrooms. Titled U/G Parking(P1#75). In suite Laundry. Decorated with only the best of everything. Highlights: 9’ ceilings; energy efficient windows; Upgraded plank floor through out the unit; Kitchen-Complete ss gourmet appliances; Chimney hood fan; white maple cabinets up tp ceilings; Contemporary, quartz countertops; Glass tile backsplash; Elegant bathroom: Luxurious, porcelain tiled showers with rain shower head; Full width vanity mirrors. One Secured underground parking (Heated and ventilated). It retains the value of peaceful living with great access to all amenities and transportation, community gardens, a K-9 school and while being conveniently close to all amenities. (id:60626)
Mozaic Realty Group
102, 339 30 Avenue Ne
Calgary, Alberta
EXCEPTIONAL VALUE | 2 SPACIOUS BEDROOMS | 2 FULL BATHROOMS | PRIME LOCATION NEAR AMENITIES, PARKS & TRANSIT | UPGRADED STAINLESS STEEL APPLIANCES | IN-SUITE LAUNDRYDon’t miss this rare opportunity to own a beautifully renovated, move-in ready 2-bedroom, 2-bathroom condo in the highly desirable community of Tuxedo Park—a well-established neighborhood in Calgary known for its charm and pride of ownership.This spacious unit showcases an open-concept layout ideal for both relaxing and entertaining. The modern kitchen features elegant stone countertops, ample cabinetry, and premium Samsung stainless steel appliances. The living room, centered around a cozy gas fireplace, seamlessly connects to the dining area and opens through French doors to a large private balcony—perfect for summer BBQs and evening gatherings.The primary suite includes a private 4-piece ensuite with a soaker tub and stylish stone countertops. The second bedroom offers a generous walk-in closet and easy access to the full secondary bathroom. Large windows throughout flood the space with natural light, enhancing the home’s warm and welcoming atmosphere.Additional highlights include:In-suite laundryDedicated surface parking stallIndependent furnace and hot water tank for added convenience and comfortLocated within walking distance to transit, schools, parks, restaurants, and shopping, this property offers the perfect blend of comfort and lifestyle—plus a quick commute to downtown Calgary.Whether you're a first-time buyer, downsizer, or investor, this property presents incredible value in a fantastic location. Schedule your private showing today—this one won’t last! (id:60626)
Vip Realty & Management
901 Shannon Road
Regina, Saskatchewan
Spacious and well maintained, this Whitmore Park bungalow is fully developed and offers plenty of room for a growing family. The foyer welcomes you to enter the bright and open living room featuring a a huge front window and gas fireplace. The kitchen has ample oak cabinetry with tile backsplash, stainless steel KitchenAid appliances and lots of room for casual dining. There are two bedrooms and an updated four piece bath on the main level – the primary bedroom was previously 2 separate bedrooms; a wall was removed that could easily be reconstructed to add an extra bedroom. Additional living space continues into the fully developed basement that offers a spacious recreation room, a third bedroom and a three piece bath. A separate laundry room and large utility room have good storage space. This home has central air conditioning, PVC windows, HE furnace, newer shingles and a maintenance free exterior. The fully fenced backyard has a large deck where you can enjoy the mature landscaping and privacy. The sewer line was replaced approximately 10 years ago. Located in a family friendly neighbourhood, close to school, parks and shopping. (id:60626)
RE/MAX Crown Real Estate
5480 Greenard St
Port Alberni, British Columbia
Tucked away on a quiet street, this expansive 0.57-acre city lot offers the perfect blend of urban convenience and natural tranquility. With direct access to a serene greenspace, you'll enjoy the privacy and beauty of a forested backdrop—right in your own backyard. Whether you envision building your dream home or investing in future development potential, this generously sized parcel presents great possibilities. Zoned for residential use (R) the property is primed for your plans. Just minutes to shopping, schools, and local trails, yet surrounded by mature trees and the peaceful sounds of nature. Opportunities like this don’t come up often—experience the best of both worlds! Buyers to confirm zoning and verifying their plans with the city planning department. (id:60626)
RE/MAX Mid-Island Realty
5402, 302 Skyview Ranch Drive Ne
Calgary, Alberta
A BIG price drop, Motivated Seller....... LARGEST UNIT IN THE BUILDING around 900SF| TOP FLOOR CORNER UNIT | STUNNING MOUNTAIN & AIRPORT VIEWS | 2 TITTLED PARKING STALLS (1 HEATED UNDERGROUND + 1 SURFACE NEAR ENTRANCE) | STORAGE LOCKER | ONLY ONE COMMON WALL.....This is the one you've been waiting for! Welcome to one of the largest and most desirable units in the entire Orchard Sky complex—a rare top-floor, corner unit offering nearly 900 sq ft of thoughtfully designed living space. With only one shared wall, no neighbors above, and extra windows for natural light, this is true penthouse-style privacy without the price tag.Enjoy breathtaking mountain and airport views from your spacious NW-facing balcony, perfect for morning coffee or evening sunsets. Whether you're entertaining or unwinding, the view alone will make you fall in love.Parking? We’ve got you covered—literally and conveniently. This unit includes two titled parking stalls: a heated underground stall and a surface stall steps from the main entrance. Even better, there’s a secure storage locker in the parkade located just behind your underground stall—perfect for keeping your seasonal gear, tools, or extra belongings safe and out of sight.Inside, you’ll find a bright and open layout featuring 2 spacious bedrooms and 2 full bathrooms, including a primary suite with a 4-piece ensuite. The modern kitchen opens seamlessly into the living and dining areas, ideal for everyday living and entertaining. Plus, there’s in-suite laundry and extra storage space for added convenience.Low condo fees include heat and water, and you’re located in the heart of Skyview Ranch—steps from schools (Prairie Sky & Apostles of Jesus), transit, playgrounds, bike paths, soccer fields, and everyday amenities. You’re also just minutes to CrossIron Mills, Costco, major roadways, and Calgary International Airport.This is a rare opportunity to own the best unit in a prime location. Spacious, private, and move-in r eady—book your private showing today! (id:60626)
Urban-Realty.ca
736 Saskatchewan Street W
Moose Jaw, Saskatchewan
An exceptional opportunity presents at 736 Saskatchewan Street W, just steps from Sask Poli-Tech! The 6-bedroom bungalow-style house appeals to savvy investors or Buyers wishing for a family-style home with mortgage-helping income potential! Currently, the main floor is rented to 3 Tenants in each of 3 main floor bedrooms, and the lower 3-bedroom apartment is also rented (basement Tenant 10+ years, main floor Tenants 3+ years), all on a month-to-month basis at this time. The main floor comes fully furnished with an equipped kitchen, main floor laundry & separate furnace & electrical panel/meter. The lower level 3-bedroom suite has a separate furnace and electrical panel/meter. There is an attached garage + convenient off-street parking. This very well-maintained property offers: over 1000 sq/ft on main floor, 2017 shingles, updated exterior paint, windows, 57X100 lot, attached garage, 6 bedrooms, 2 kitchens, 2 baths, 2 furnaces, 2 electrical panels/meters, double laundry, amazing location! This is a great opportunity for numerous scenarios that suit your unique personal or investment requirements! (id:60626)
Century 21 Dome Realty Inc.
159 Maplewood Rise
Lake Cowichan, British Columbia
Welcome to Trails Edge Lake Cowichan (LOT 5), where nature meets luxury on Vancouver Island! Nestled within the community of Lake Cowichan, this premier lot development offers an unparalleled opportunity to build your dream home amidst breathtaking natural beauty. With FREEHOLD, build ready lots, Trails Edge presents an exceptional value for those seeking to invest in a slice of paradise. Each lot is meticulously planned & fully serviced, ensuring a seamless building process from start to finish. One of the many highlights of Trails Edge is its zoning, allowing for the construction of legal suites or with a carriage house, providing for additional income streams or multigenerational living. Enjoy stunning surroundings as Trails Edge is enveloped by mountain ranges, groomed trails by Trail Blazers & the Cowichan Valley Trail, offering a picturesque backdrop for your future home. Take advantage of this rare opportunity to secure a premium building lot in this exclusive development. (id:60626)
RE/MAX Generation (Lc)
201 - 415 Greenview Avenue N
Ottawa, Ontario
Imagine living in this beautiful 2-bedroom, 1-bathroom condo, with gorgeous hardwood flooring throughout.Ideally located just a short walk from Britannia Beach, bicycle trails, and the new LRT station, this unit offers convenience and charm in abundance. You'll find plenty of storage space, including an additional storage locker and an underground parking space. The pet-friendly, well-managed building boasts a variety of amenities: Saltwater pool, Sauna, Exercise room, Squash courts, Party room, Library, Hobby room, Bicycle storage, BBQ area and Entertainment room. The condo features two spacious bedrooms, a bright kitchen, and a dining area that opens to a sunken living space. A patio door leads to a large balcony, perfect for entertaining or relaxing. Condo fees include heat, hydro, and water/sewer, offering you great value and peace of mind. The condo has been freshly painted and professionally cleaned. Status documents and condo rules available from December 2024. PROBATE HAS BEEN COMPLETED. (id:60626)
Zolo Realty



