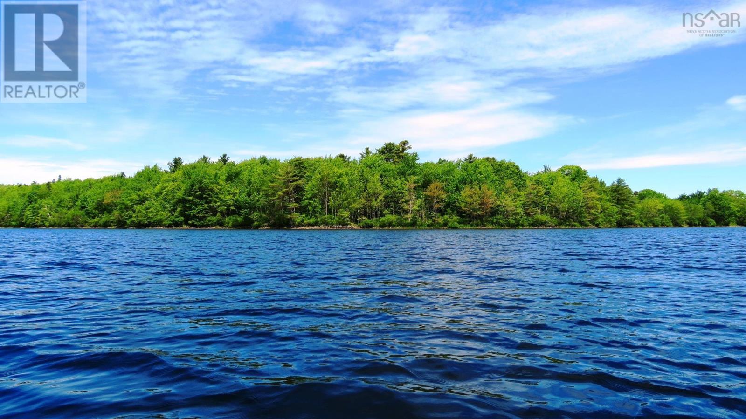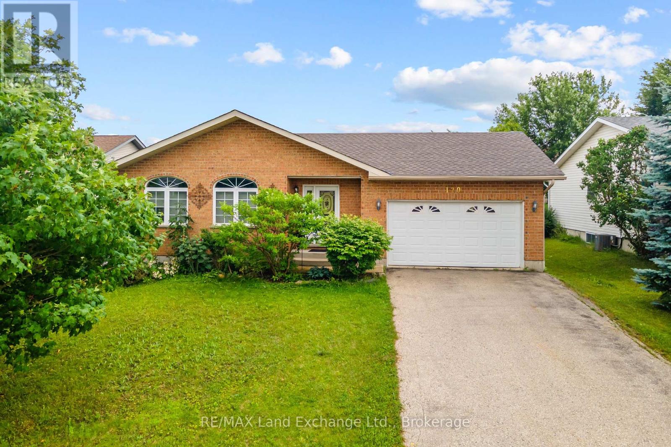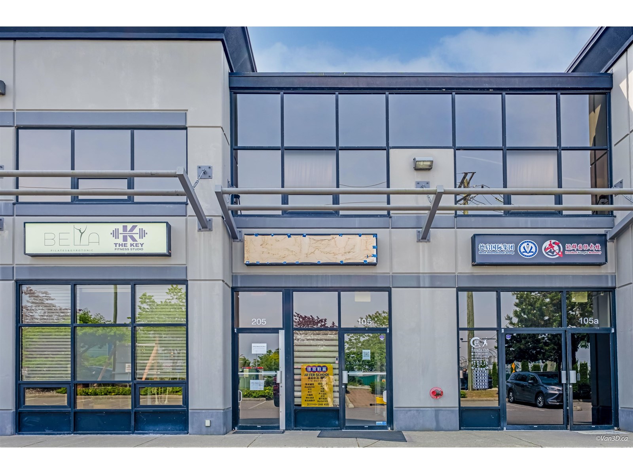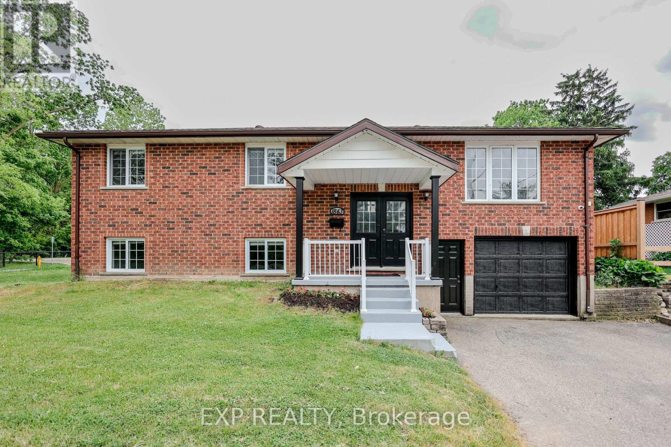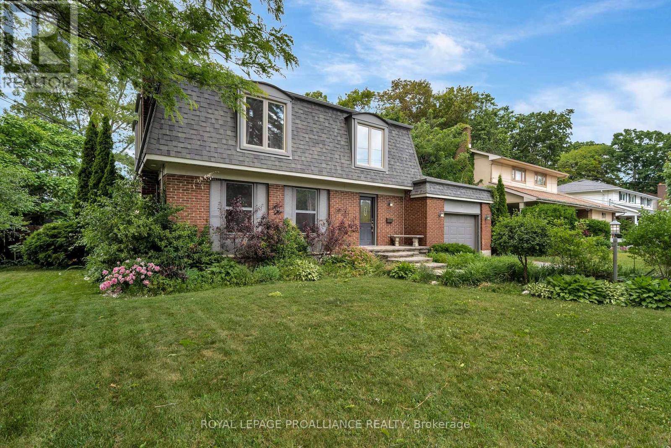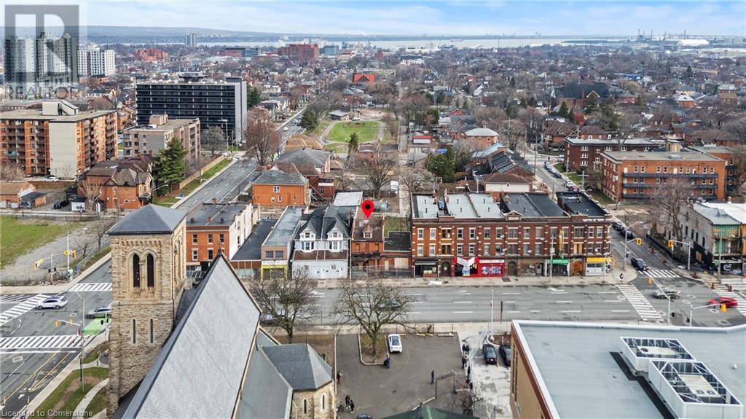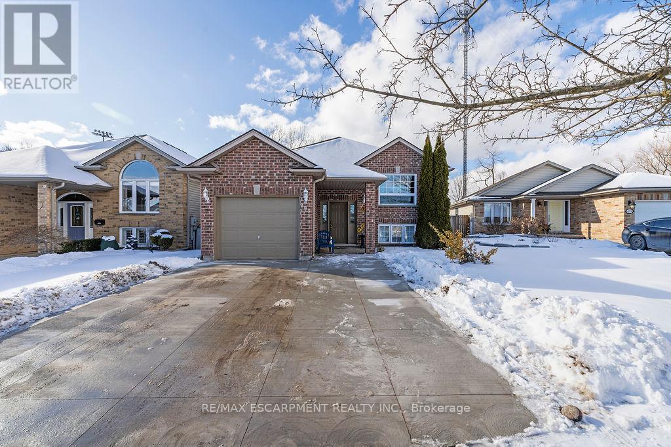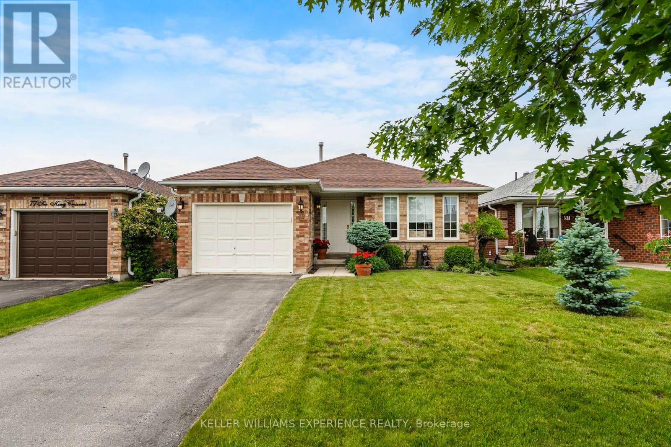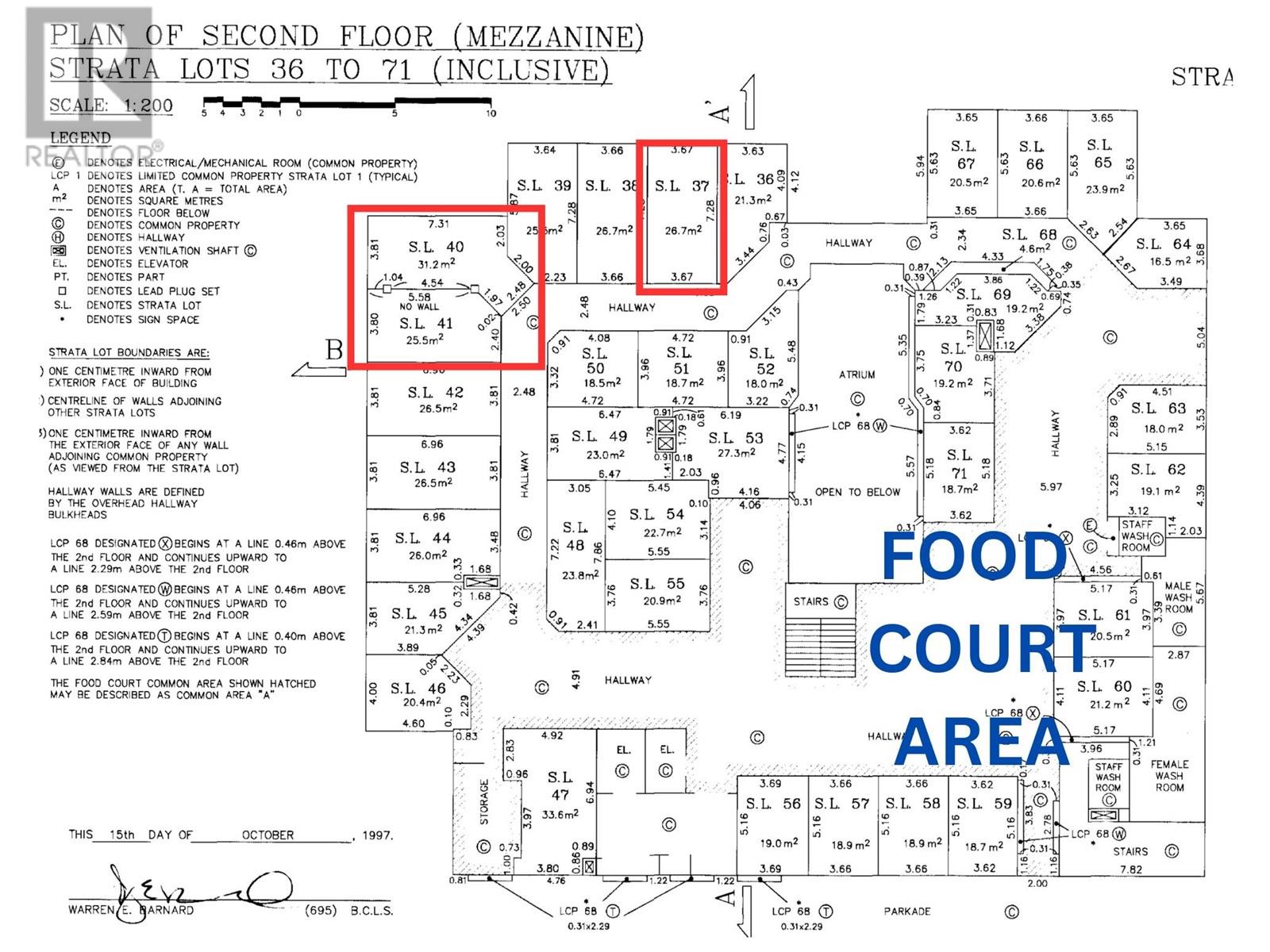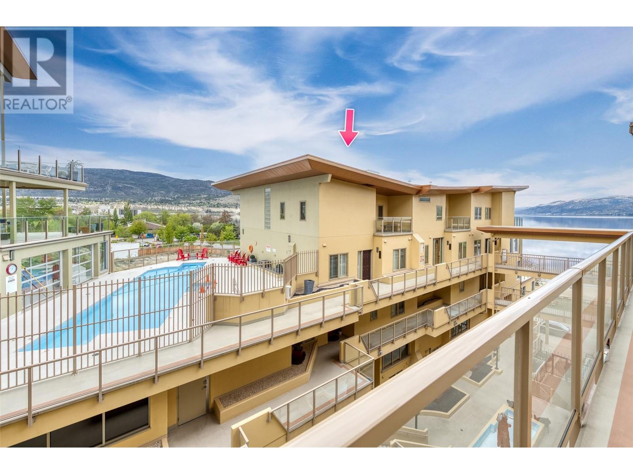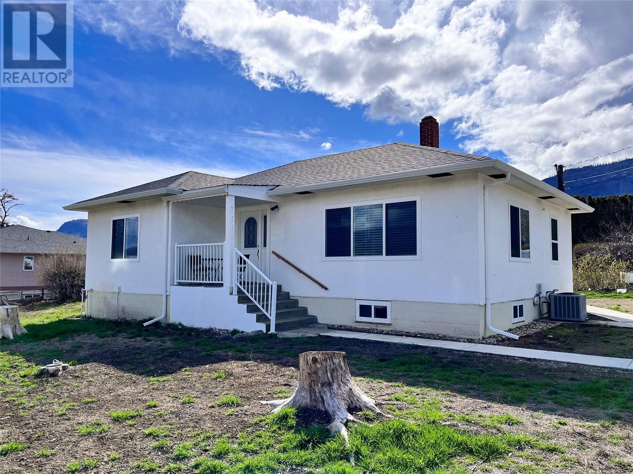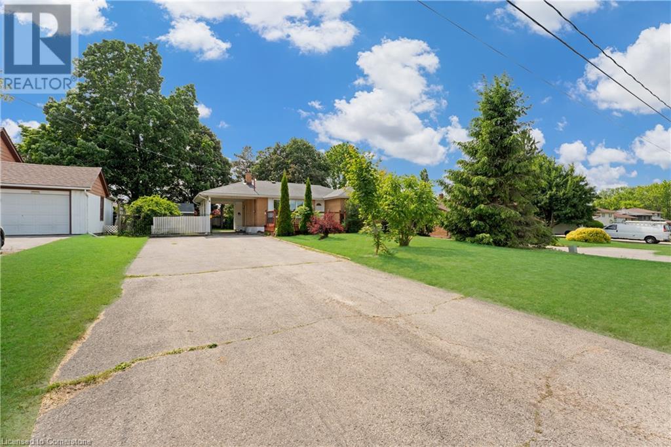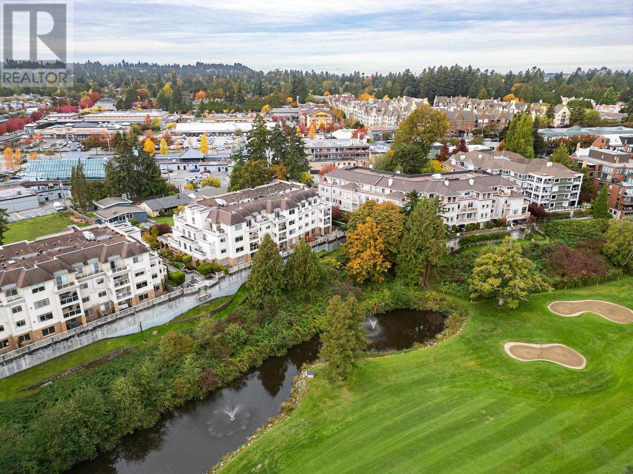1314 - 438 King Street W
Toronto, Ontario
Discover your perfect urban escape at The Hudson, nestled in the vibrant King West neighborhood! This bright and spacious corner suite features 2 bedrooms and 2 bathrooms, complemented by a modern open-concept design. Enjoy a private walk-out to your balcony with a peaceful northern view of the courtyard. The all-inclusive condo fees cover an array of exceptional amenities, including a fully-equipped gym, steam room, billiards room, media room, private dining area, and a lounge with a bar. This pet-friendly building also offers generous visitor parking and 24-hour concierge service. Just steps away from a variety of restaurants, bars, theaters, shops, TTC, parks, the financial district, and the lakefront. (id:60626)
Property.ca Inc.
(Unit 1) 130 Everlina Lane
Windsor Junction, Nova Scotia
A Rare Find!!! Build your dream home on this private FULLY SERVICED Lakefront lot on Second Lake. Customize your home, using any professional builder you desire on this oversized Second Lake lot in this recently developed waterfront community. The lot not only offers 180 ft of Exclusive Use Waterfront on a power-boating lake, but privacy also abounds with undevelopable area on three sides. Its a rarity to find a vacant waterfront lot to build upon, especially this close to the city. Although this lake was once Halifaxs secondary water supply, a municipal water line has been brought to the lot, and has a sewer main to tap into the community sewage treatment plant. The lot is gently sloping, covered in hardwood trees and faces perfectly south-southwest. The land is on a 15 acre peninsula which is directly across the water from the 721 acre Second Lake Provincial Park. There are lovely walking trails steps away from your property, a common private field for dogs /children to play on, as well as a private boat launch for the boating enthusiast. One of the sellers is a licensed real estate member with the NSREC. Each homeowner is a member of Halifax County Condominium Corporation #398. (id:60626)
Sutton Group Professional Realty
8803 36 Avenue Nw
Calgary, Alberta
Set on an oversized corner lot just a 3-minute walk from Bowness Park, this charming bungalow with central air conditioning offers lifestyle, flexibility and future potential in one of Calgary’s most beloved communities. The home welcomes you with a quaint front porch and towering mature trees that create a sense of privacy and calm. Inside, the sunny living room is framed by an oversized window that captures natural light throughout the day, creating a relaxing and inviting atmosphere. The adjacent kitchen features classic white cabinetry, a deep blue backsplash, a stove, and a window over the sink that looks out toward the backyard, perfect for keeping an eye on kids or pets while you cook. Exposed brick adds a touch of warmth and character to the space. The main level offers two bedrooms, a well-appointed four-piece bathroom and a large flex room that can easily function as a home office, studio or guest space. A generous mudroom connects to the separate rear entrance, leading directly to the backyard and patio. The SW-facing backyard is a true outdoor retreat with an expansive stone patio, firepit area, established garden beds and ample space to unwind, entertain or play. Parking is a breeze with a front driveway, rear parking pad suitable for an RV and an oversized double detached garage. This property offers excellent potential for investors or future redevelopment while providing comfort and livability today. The location is a standout, just steps to the Bow River pathway system, Main Street Bowness, transit, shopping and local schools. You’re also minutes from Market Mall, Calgary Farmers’ Market, Winsport, the University District and top medical centres. This is a rare opportunity to own a unique property in a vibrant, walkable community with a rich sense of place and endless amenities close at hand! Investors & Developers here is your opportunity to purchase a 50'x120' corner lot in the prime location of West Bowness. (id:60626)
Royal LePage Solutions
120 Owen Road
Wellington North, Ontario
Welcome to 120 Owen Road, a beautifully maintained bungalow located in a quiet, family-friendly neighborhood in Mount Forest. This inviting home offers plenty of living space on the main floor, featuring three spacious bedrooms, and a bright, functional layout perfect for families or retirees alike.The lower level adds more finished area and boasts excellent development potential, ideal for creating an in-law suite or additional living space. If you're looking for multigenerational living, the layout offers flexibility to suit your needs.Enjoy the outdoors in the ample backyard, perfect for gardening, entertaining, or relaxing in the fresh air. The property also includes an attached garage for convenient parking and storage.Don't miss this fantastic opportunity to own a move-in ready home in one of Mount Forests most desirable areas. (id:60626)
RE/MAX Land Exchange Ltd.
205 15272 Croydon Drive
Surrey, British Columbia
Southpoint Business Centre office located in the heart of South Surrey. This exceptional location offers investors and owner-users alike the opportunity to acquire a modern office in a rapidly growing neighborhood. Owner is open to an option to LEASE as well. Professionally finished office space with office furniture in place. It has 2 separates offices and a large board room but has lots of room for creating more separate offices. Kitchenette and bathroom, 3 parking stalls dedicated to the unit and visitor parking available. This vibrant unit is perfect for almost any business and exceptional amenities such as restaurants, cafes, grocery stores, daycares, golf courses and many others. (id:60626)
Royal Pacific Realty Corp.
1843 Old Mill Road
Kitchener, Ontario
Welcome to 1843 Old Mill Rd Your Opportunity Awaits! Nestled on a quiet, tree-lined street facing the scenic Grand River, this beautifully upgraded bungalow is a rare gem with endless potential. Whether you're a first-time home buyer looking for space and style or an investor seeking strong rental income, this home checks all the boxes. The bright, open-concept main floor offers a seamless flow between the modern kitchen, dining area, and spacious living room perfect for entertaining or family life. You'll find 3 generously sized bedrooms and 2 full baths, thoughtfully renovated for comfort and functionality. Downstairs, the fully finished basement features 3 additional bedrooms, making it ideal for multi-generational living or generating rental income. There is a rental potential of up to $4000/month. Enjoy stunning river views, peaceful surroundings, and unbeatable convenience just a few minutes drive to Conestoga College, Highway 401, shopping, parks, and public transit. Some pictures are virtually staged. This is the one you've been waiting for. Book your showing today! (id:60626)
Exp Realty
32 Belmont Terrace Sw
Calgary, Alberta
Welcome to this beautifully upgraded home in the heart of Belmont, Calgary! This meticulously maintained property boasts modern finishes and thoughtful upgrades throughout. You’ll love the durability and style of the luxury vinyl plank flooring throughout the main. The spacious main floor features soaring 9’ ceilings, quartz countertops, an upgraded kitchen package, and a large side pantry. The open concept design includes a cozy gas fireplac (recently cleaned and inspected) creating a warm and inviting space for entertaining or relaxing. Upstairs, the vaulted ceiling in the bonus room adds an airy feel, while the upper-floor laundry simplifys your everyday. The primary suite is a true retreat, featuring a generous walk-in closet, his and her sinks, a beautiful soaker tub, and a separate tiled shower with a built-in bench. Every detail has been thoughtfully considered. Head downstairs to the professionally developed basement offering even more living space for family, guests, or a home office.Outside, the home backs onto a serene green space, providing privacy and a picturesque setting. A gas line to the patio makes barbecuing a breeze, and the fully landscaped yard is ready for summer enjoyment. Stay cool all summer with central air conditioning, enjoy the beauty and practicality of Gemstone exterior lighting, and take advantage of the oversized garage—spacious enough to comfortably fit both a pickup truck and an SUV (27'7" x 17'11"). With its thoughtful design, premium finishes, and ideal Belmont location, this home checks all the boxes for modern family living. Don’t miss your chance to own this exceptional property! (id:60626)
Century 21 Bamber Realty Ltd.
27 Forest Hill Crescent
Belleville, Ontario
27 Forest Hill Crescent. Situated on an a large established lot in the desirable east end, resides this 2 storey family home offering 3,420 sq ft of finished living space. The spacious entry with practical coat closet invites you into the front formal dining (or ideal sitting room) with fabulous southern exposure, open to a more modest breakfast room. Ample oak kitchen cabinetry with coffee sidebar & pantry feature + eat-in space if desired. The grand family room positioned to the rear is where you will spend your time with sliding glass doors & custom bookshelf lined walls, cozy gas fireplace & wet bar, ideal for poolside entertaining. The upper level is home to 4 bedrooms. The primary is sure to impress with its tall vaulted ceiling, second gas fireplace, spacious ensuite, massive walk in closet & convenient second floor laundry. Finished basement provides a recreation & billiards room with pot lighting throughout. Built-in speaker system here with quartz hightop counters, full wet bar + bar fridge. Perfect in-law potential if needed. Additional function with the 2 piece powder room & fabulous storage in the large utility room. This generously sized & established yard allows for the home to be set in from the street. The fully fenced rear yard surrounded by mature trees & healthy perennial gardens creates both privacy & natural beauty in every season. Many lounging areas around the in-ground pool or a more quiet secluded side yard under the included pergola. One block to a children's play park & great proximity to preferred schools. 27 Forest Hill is a wonderful 4 bedroom 4 bathroom family home, offering something exciting for everyone. (id:60626)
Royal LePage Proalliance Realty
433 King Street E
Hamilton, Ontario
Prime Development Opportunity at 433 King Street East. Attention Investors & Developers – Don't miss out on this rare opportunity to re-develop in one of the city's most sought-after locations. This high-visibility property is ideally situated in a high foot-traffic area and zoned TOC1, allowing for up to 6 storeys of mixed-use residential and commercial development. Drawings submitted for a proposed 20-unit building, offering a strong foundation for future development. With city incentives available and increasing demand in the area, this is an excellent chance to secure a long-term growth asset for your portfolio. Take advantage of this high-potential site in a thriving urban corridor. Whether you're an experienced developer or new investor, the numbers and location speak for themselves.Property Highlights: Zoning: TOC1 – Mixed-use, up to 6 storeys. Proposed plans: 20-unit residential building. High foot traffic and excellent exposure. Strong long-term growth potential. City incentives available for redevelopment. Seller open to VTB- 90% LTV. Note: The Property is being sold as-is, where-is. Please do not walk the property. (id:60626)
RE/MAX Escarpment Realty Inc.
291 St Lawrence Drive
Welland, Ontario
Welcome to 291 St. Lawrence Drive, a stunning raised ranch bungalow in a quiet and family-friendly neighborhood of Welland! This detached home offers a spacious 3+2 bedroom layout, 2 full bathrooms, and 2,200 sq. ft. of beautifully maintained living space. The main level boasts a functional open-concept design with ample natural light, perfect for entertaining or cozy family gatherings. Downstairs, the oversized basement windows flood the space with sunlight, creating a warm and inviting atmosphere. The gas fireplace adds a touch of comfort, ideal for relaxing evenings. Recent upgrades include a widened concrete driveway offering plenty of parking for your family and guests. This home is perfect for those seeking peace and tranquility while still being close to amenities, schools, parks more! (id:60626)
RE/MAX Escarpment Realty Inc.
Pc-07 26 Pearlgarden Close
Dartmouth, Nova Scotia
Introducing Becca with legal basement suite in The Parks of Lake Charles, ideally located off Waverley Road in Dartmouth, Nova Scotia. This model features a full legal ground level 1 bedroom apartment complete with separate electrical meters. While the stylish 3-storey model may look like a single family home the ground level floor forms a fully independent 1-bedroom lower unit. This ground-level entry home reflects convenience and style with a host of desirable features. Step into luxury on Beechside Laminate flooring spanning all three levels, complemented by two elegant hardwood staircases. Solid surface countertops grace every space, ensuring both durability and aesthetic appeal throughout. Enjoy new home living with entertaining around the natural gas fireplace, a focal point in the main floor area. A beautiful open kitchen and dining area with a spacious pantry are key features of this plan! Electric baseboard heat is complemented by ductless heat pump in key living space, providing efficient climate control year-round. This home presents the perfect opportunity for multi-generational living, or even the ability to supplement your housing cost with a renter. All of this while you enjoy the best of Dartmouth living with proximity to renowned local amenities, including the MicMac Bar and Grill, and Nine Locks Brewing Company. Outdoor enthusiasts will appreciate being near Shubie Park, Lake Banook, home to three paddling clubs, and while Dartmouth Crossing and historic downtown Dartmouth are mere minutes away for shopping, dining, and entertainment. Experience the epitome of modern living in Dartmouth's vibrant community at The Parks of Lake Charles. Don't miss the opportunity to make this exceptional property your new home. (id:60626)
Royal LePage Atlantic
291 St Lawrence Drive
Welland, Ontario
Welcome to 291 St. Lawrence Drive, a stunning raised ranch bungalow in a quiet and family-friendly neighborhood of Welland! This detached home offers a spacious 3+2 bedroom layout, 2 full bathrooms, and 2,200 sq. ft. of beautifully maintained living space.The main level boasts a functional open-concept design with ample natural light, perfect for entertaining or cozy family gatherings. Downstairs, the oversized basement windows flood the space with sunlight, creating a warm and inviting atmosphere. The gas fireplace adds a touch of comfort, ideal for relaxing evenings.Recent upgrades include a widened concrete driveway offering plenty of parking for your family and guests. This home is perfect for those seeking peace and tranquility while still being close to amenities, schools, parks more! (id:60626)
RE/MAX Escarpment Realty Inc.
79 Sun King Crescent
Barrie, Ontario
Bright, welcoming, and move-in ready this beautifully maintained home offers the perfect blend of comfort and function in one of South Barrie's most desirable neighborhoods. Over 1800 sq ft of living space , four spacious bedrooms, two full bathrooms, and a professionally finished basement, this home is ideal for first-time buyers, downsizers, or investors. Inside, you will find large, inviting rooms with gleaming hardwood floors and a fresh coat of paint that adds warmth and modern appeal. The eat-in kitchen features sliding doors that lead to a generous deck and a beautifully landscaped backyard perfect for outdoor entertaining or relaxing with family and friends. This property has been thoughtfully updated over the years, with a new roof installed in 2018 and a furnace replaced in 2021. The driveway can easily be widened to accommodate up to four cars, adding extra convenience for growing families or visiting guests. Located just minutes from highly rated schools, shopping, restaurants, and parks, this home truly exudes pride of ownership. Whether you're starting out, scaling down, or investing in a solid family-friendly location, 79 Sun King Crescent is a must-see. (id:60626)
Keller Williams Experience Realty
2463 7th Ave
Port Alberni, British Columbia
With mountain views and smart updates throughout, this 5-bedroom, 2-bathroom South Alberni home blends space, comfort, and flexibility. The layout includes a fully equipped 2-bedroom in-law suite, perfect for extended family, visiting friends, or added income. Upstairs has been thoughtfully refreshed with new flooring, paint, and modern lighting, creating a warm, welcoming feel from the moment you arrive. The expansive living room features a striking tile-and-stone electric fireplace and a large west-facing picture window - an ideal spot to unwind as the sun sets over the valley. In the kitchen, freshly painted original wood cabinetry pairs with brand-new quartz countertops, a sleek backsplash, and a moveable island that adjusts to your daily rhythm. Just down the hall, the spacious primary bedroom includes dual closets, while two more generously sized bedrooms and a five-piece bath with a dual-sink quartz vanity complete the main level. A bright bonus room (215 sqft) opens onto a covered deck, giving you extra space to relax, a playroom for little ones, or extra entertaining space, rain or shine. Downstairs, the lower level features a cozy family room with another electric fireplace, shared laundry, and a self-contained 2 bedroom in-law suite with its own kitchen, bathroom, and living area. Additional features like HardiePlank siding, a heat pump, attached garage, and low-maintenance landscaping support easy, year-round living. And with Canal Waterfront Park and the Alberni Inlet Trail just a short walk away - not to mention nearby schools, shops, and recreation - everything you need is close at hand. This home offers the kind of flexibility that lets you live your way. Reach out to arrange a private showing. (id:60626)
Royal LePage Pacific Rim Realty - The Fenton Group
2008/2023/2028 8700 Mckim Way
Richmond, British Columbia
THREE units in Admiralty totaling 896 SF of prime industrial office space in the heart of Richmond, steps from amenities and services. Built in 1997, the building is well-maintained and fully leased to a long-term tenant on a year-to-year basis. ZI2 zoning permits a wide range of uses, including child care, industrial, restaurant, veterinary clinic, retail, office, and more. (id:60626)
Oakwyn Realty Ltd.
250 Marina Way Unit# 505
Penticton, British Columbia
Welcome to Lakeview Terraces. This 2-bedroom plus den loft unit features stunning lake views and offers a modern open-concept layout flooded with natural light. The living room boasts expansive windows framing picturesque lake vistas. Ideal for relaxation and hosting, the space seamlessly integrates living, dining, and kitchen areas. The den provides versatility for a home office or guest room. Residents enjoy exclusive access to resort-style amenities, including a pool, hot tub, and fitness centre. Benefit from the convenience of two secured parking spots and the inclusion of heat and air conditioning within the strata fee. (id:60626)
Royal LePage Locations West
7212 Heron Lane
Osoyoos, British Columbia
Check out this super cute 4-bedroom home full of character, sitting on a spacious 0.30-acre lot that's zoned for a duplex/fourplex. It's just a hop, skip, and a jump away from downtown Osoyoos and the beaches – talk about location! You'll love the big, updated kitchen with two skylights – it's a dream! The cozy living room features beautiful hardwood floors, and guess what? Laundry is conveniently on the main floor. On top of that, the main floor has 2 bedrooms, and downstairs, a non-conforming suite with tons of space for your family, guests and friends. You're super close to shopping, schools, and great restaurants. This home has been completely remodelled and has so many awesome features. Don't miss out on this gem! (id:60626)
RE/MAX Realty Solutions
56 Lucas Lane
Ajax, Ontario
Water and Building insurance Included In incredibly low maintenance fee! This Gorgeous 3 bedroom, 3 bathroom detached Home has been meticulously renovated to offer a fresh and modern living space. From the moment you enter, you'll be captivated by the open concept layout that seamlessly blends elegance and comfort.The spacious living area is perfect for entertaining, filled with natural light that spills in through expansive windows, creating a warm and inviting ambiance. A Lovingly finished basement with newer 3 pc Bathroom provides a great sanctuary for guests or an escape from your perfect children! The contemporary kitchen checks all the boxes, featuring sleek finishes and ample counter space to prepare your favorite meals.Step outside to your generously sized lot, ideal for outdoor gatherings, gardening, or simply enjoying the tranquil surroundings. Whether you're hosting friends or enjoying a quiet evening, this home offers the perfect backdrop.Don't miss the opportunity to own this beautiful Home that combines all the amenities of South Ajax living with all the modern comforts you could wish for. (id:60626)
Our Neighbourhood Realty Inc.
293 King George Road
Brantford, Ontario
Welcome to this spacious 5-bedroom, 2-bath bungalow situated on an impressive 74x159 ft lot, offering privacy, space, and income potential. Just minutes to Walmart, Zehrs, banks, the cinema, and other major amenities, this home is ideally located for convenience and lifestyle. With a separate entrance to a fully equipped basement apartment—featuring its own kitchen and laundry—this property offers over $4,000/month in rental potential ($2,500 upstairs + $1,500 downstairs). Enjoy 8+ parking spaces and a massive backyard surrounded by mature trees, creating a peaceful, nature-filled retreat right in the city. Whether you’re looking for a multi-family setup, a solid investment property, or space for extended family, this home checks all the boxes. (id:60626)
Platinum Lion Realty Inc.
24 5300 Gainsberg Rd
Bowser, British Columbia
Welcome to Lighthouse Landing, a beautiful strata complex featuring 30 homes on 12 acres. Close to marina and beaches this well maintained home features 2 bedrooms plus den/office, double garage, and covered patio. Beautiful walking trails, trout pond and a community BBQ area. Boat and RV storage available. Inside you’ll enjoy year round comfort with a heat pump and the nine foot ceilings offer a bright spacious feel. The chef’s kitchen will impress even the most serious entertainers. With tons of windows and green space the natural light here is fantastic. Come see why Lighthouse Landing has been such a popular place to live. (id:60626)
RE/MAX Ocean Pacific Realty (Crtny)
A203 1258 Hunter Road
Delta, British Columbia
Best deal in town, priced well below assessed value of $889,000! This spacious 2-bedroom & den, 1,386sf condo offers views of Beach Grove Golf Course. The kitchen & dining room open to the living room , which leads to a deck overlooking the golf course. The primary bedroom boasts a 5-piece ensuite with a soaker tub, separate shower & double sinks. The 2nd bedroom features its own private deck, with a full bath nearby. The den is perfect for a home office or gym. Centrally located on a quiet street in a well-managed complex, you´re just a short walk from coffee shops, stores, restaurants, the dyke walking trails, golf course, and transit. Includes secure underground parking and a storage locker. (id:60626)
RE/MAX City Realty
98 Steeles Crescent
Cambridge, Ontario
Welcome To This Remarkable Beautifully 3+1 Detached Which Has Been Completely Renovated From Top To Bottom, Making It A Perfect Fit For First-Time Buyers & Investors in the prestigious Location of Cambridge. Move in Ready! Everything -redone! Move into this upgraded, tastefully and professionally finished home. Perfect starter Home with brand new kitchen + brand new stainless steel appliances, quartz countertops. Good-sized living room with pot lights, Brand new stairs. Upstairs brand new Washroom. Beautifully big basement Rec room with full washroom, perfect for entertainment. This home features a long, 31.17 x 170.56 Feet deep Lot, a Long driveway, and steps out to a private backyard oasis with no rear neighbors, featuring a deck. A true gem in a sought-after neighborhood! The Main Floor Features A Bright & Spacious Living Room, Dining Room & Kitchen, Creating A Warm& Inviting Atmosphere, Situated in An Excellent Area, Walking Distance To schools, YMCA, Grocery Stores, Restaurants, Public Transportation, much more. Close Drive To Major Highway 401, .Seller is RREA. Please attach the disclosure. (id:60626)
Homelife Silvercity Realty Inc.
40 Walgrove Mews Se
Calgary, Alberta
Welcome to 40 Walgrove Mews – a rare find in the heart of Walden! This unique bungalow with an upper-level bonus room/bedroom is tucked away in a quiet cul-de-sac, offering a peaceful setting and a South-facing backyard that backs directly onto a scenic walking path—no neighbours immediately behind you!Thoughtfully designed and impeccably maintained by the original owner, this home features a fully developed walk-out basement, making the most of natural light and outdoor access. On the main level, you'll find a spacious primary bedroom with a luxurious 5-piece ensuite and walk-in closet, as well as a second full 4-piece bathroom, main floor laundry, and a stylish kitchen with a large island, built-in oven and microwave, gas cooktop, and generous pantry.Upstairs, a large bonus room over the garage offers flexible space that could be used as a guest bedroom, office, or entertainment area.Downstairs, the bright walk-out basement includes two additional bedrooms, a full bathroom, and a fantastic bar area—perfect for hosting. The low-maintenance backyard adds to the appeal, making this a true turn-key home.Opportunities like this don’t come often—especially in such a desirable community. Don’t miss your chance to view this one-of-a-kind property. Book your private showing today! (id:60626)
Exp Realty
20 Old Farm Road
Brantford, Ontario
Discover this charming 3+1 bedroom, 2-bath bungalow that combines modern living with comfort. The heart of the home features a beautifully updated customkitchen in 2018 included extra drawer storage, dishwasher with matching panel all this seamlessly flowing into the dining and living areas, perfect for entertaining and family gatherings. The upstairs bath had updates in 2019 and the solar panels were added in 2019 and the contract can be transferred to the new owner. Enjoy a large rec room in the basement with the woodburning fireplace, offering ample space for relaxation and recreation, complete with a full bath featuring heated floors for added luxury. The woodburning fireplace has been used and enjoyed by the sellers. Additional highlights include a workshop and a shed for extra storage solutions, ensuring you have everything you need at your fingertips. The fenced yard provides privacy and a safe space for outdoor activities. This home is an ideal retreat for those seeking both style and functionality. Don't miss your chance to make this gem your own! (id:60626)
Coldwell Banker Peter Benninger Realty


