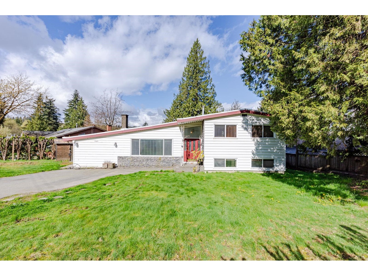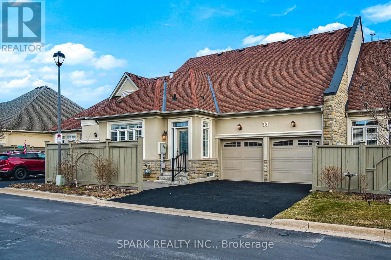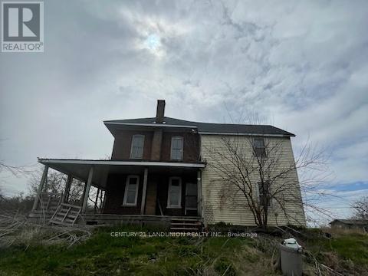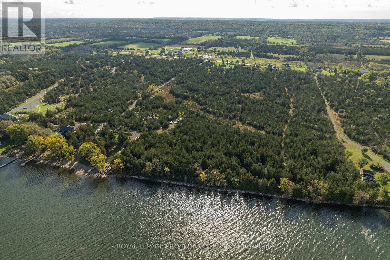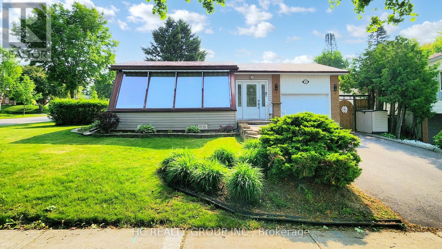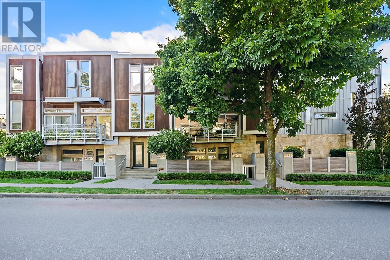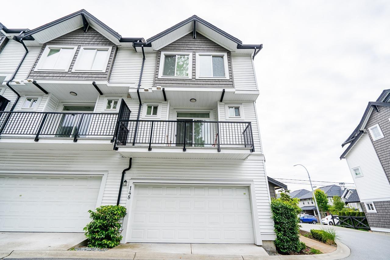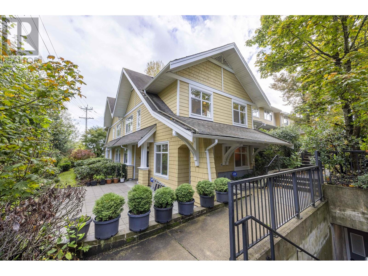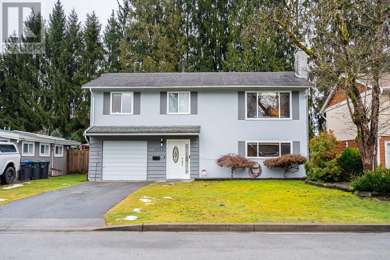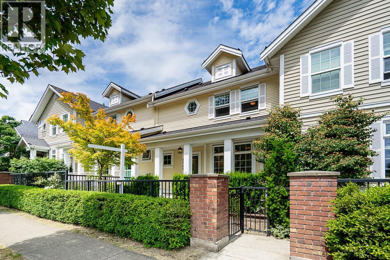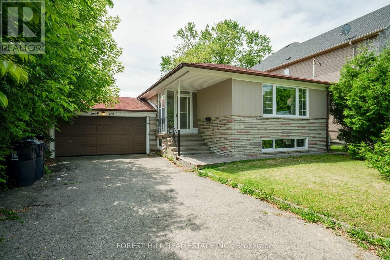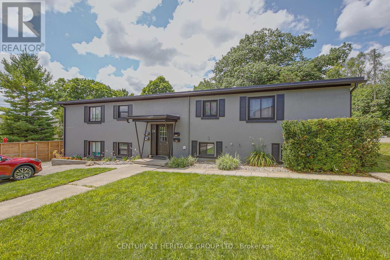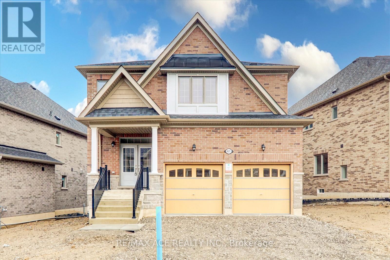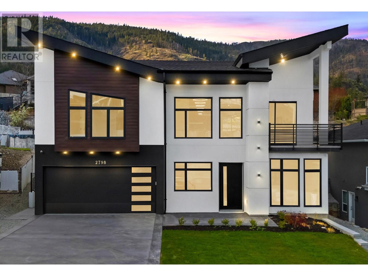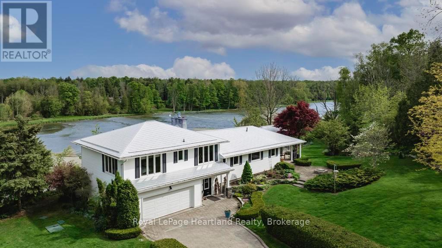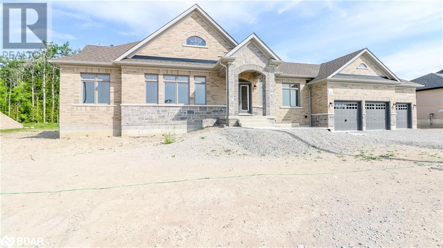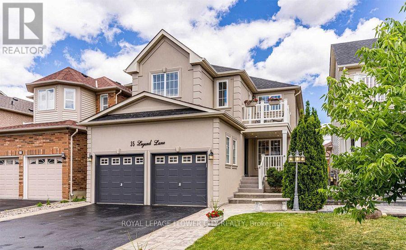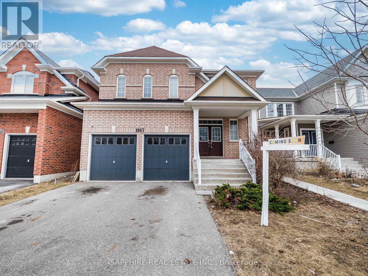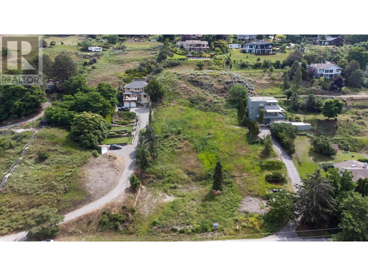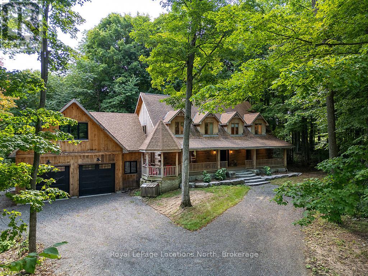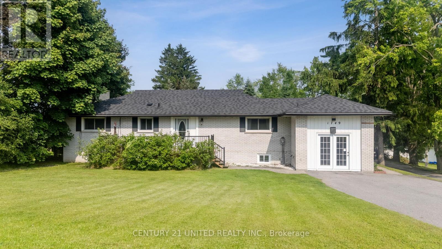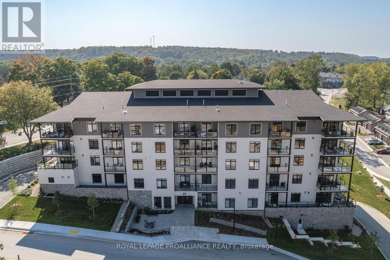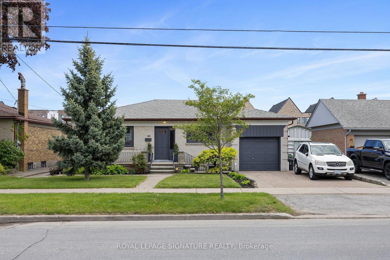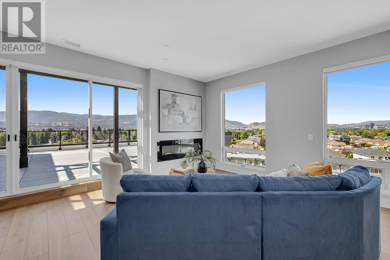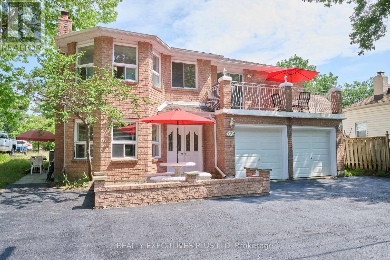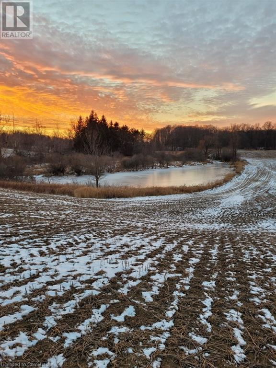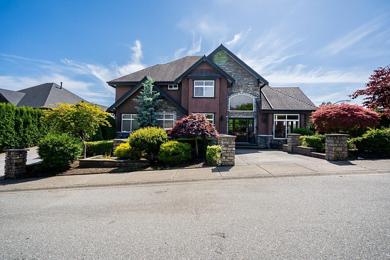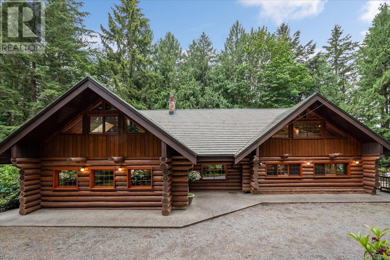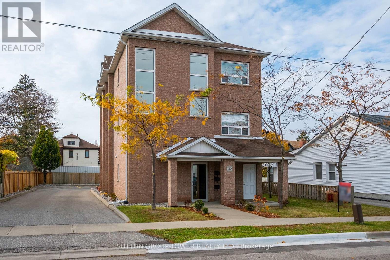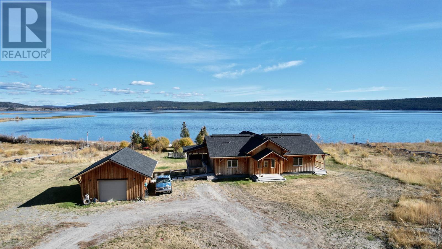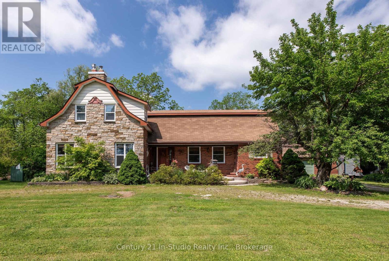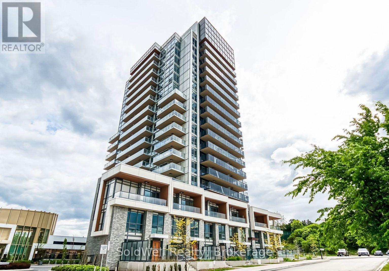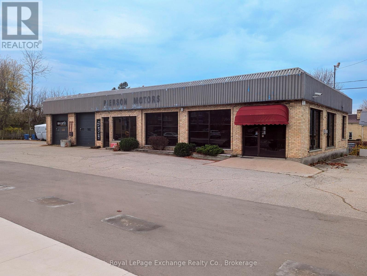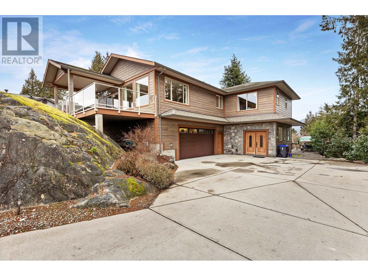11411 Loughren Drive
Surrey, British Columbia
Invester Alert! this stunning house in a huge 7687 sqft lot located at Bolivar Heights, with two self-contained rental suites (2-bed and a bachelor), each with its own private entrance, great income for mortgage helper. Well maintained and partly renovated in 2017 and 2024. This property sits at the heart of Surrey, 5 mins to Guilford Town Centre. Build your dream house or keep it can build later. Make your private showing today. (id:60626)
Metro Edge Realty
38 Garrison Square
Halton Hills, Ontario
Enjoy your retirement in this BEAUTIFUL, upgraded, bright 2+1 bedroom, 3 bath bungalow with over 3100 sq ft of living space and double car garage with high ceilings located in an idyllic, resort-like, exclusive enclave that is in very high demand. This beauty is SUPER CONVENIENTLY LOCATED within walking distance (get your steps in) to all amenities including Holy Cross Church, restaurants, Tim Hortons, Shoppers Drug Mart, Metro, hair dresser, nail salon, walking trails, community centre, banks, dentists, optometrist, physiotherapist, walk-in clinic and pharmacies. This new-like charmer features 9 ft ceilings, california shutters, hardwood floors, large eat-in kitchen with centre island, high cabinets, stainless steel appliances and pantry, convenient main floor laundry with tub, bright living room with fireplace and pot lights, dining room with walkout to covered porch, large primary retreat with upgraded 4 pc. ensuite including separate shower, walk-in tub, huge walk-in closet and sitting area. Open oak stairs lead to a MASSIVE finished basement with 3rd bedroom, tons of storage space, 2 pc. bath and huge recreation room perfect for extended family or in-law. No expense has been spared with over 60K in recent upgrades including epoxy driveway and patio 2023, new furnace July 2024, 14K roof with transferable warranty 2020, steps front/ back 2021, garage doors 2019, front door 2017, water softener and reverse osmosis water purification system. Pride of ownership is evident in this in this meticulously maintained home. (id:60626)
Spark Realty Inc.
10743 Dunlop Road
Delta, British Columbia
MUST SEE! Welcome to Sunbury Park in Nordel! This peaceful, highly sought-after neighborhood is close to schools, recreation, and shopping. Sitting on a beautifully landscaped, flat, and over 6600+ square feet of square lot, this West-facing home offers nearly 2,000 sq.ft. of well-maintained living space with 5 spacious bedrooms. With a separate entrance and 2 bedrooms downstairs, there's great potential for a 2-BEDROOM SUITE.-perfect as a mortgage helper or in-law accommodation. Features include a bright deck, a 10-year-old roof, and a quiet street. Clean, updated, and move-in ready-this is a must-see home in a fantastic location! OPEN HOUSE 1-4 PM SUNDAY, JULY 6TH. (id:60626)
Royal LePage Global Force Realty
1834 10th Line W
Trent Hills, Ontario
A Good Opportunity to Own A Hobby, Horse, Cash Crop Or Mixed Farm.120 Workable Acres And 30 Acres Of Pasture And Woods With A Pond. Municipal Road, School Bus Route, Minutes From Campbellford. Includes a 2-Storey House with 4 Bedrooms, Eat-In Kitchen, Large Living Room, Chicken Coops, Large Workshop Garage, Loafing Barn, Storage For Round For Fields. Extra Bonus: 20 Greenhouse Main Structures. Newer electrical system(2019), Newer Propane gas furnace(2019). Newer Roof (2023), Size of Two Storey House: Approx. 955 Sqft for 1st floor , 955 Sqft for 2nd floor, 646 Sqft for Basement. (id:60626)
Century 21 Landunion Realty Inc.
2523 County Road 15
Prince Edward County, Ontario
Waterfront!! 12 acres of of spectacular Waterfront Land in beautiful Prince Edward County! Approximately 300 feet of waterfront on Lake Ontario with breathtaking views. Build your dream home here! Surrounded by beautiful homes yet private. Mix of forest and open field. Boat, swim, fish to your heart's desire.RR1 Zoning opens the door to endless possibilities. An ideal retreat from a fast-paced urban lifestyle this property is perfect for a home, hobby farm or weekend retreat. Minutes to the Town of Picton for amenities, including the 401, and a very short distance to some of The County's premiere destinations that include restaurants, over 40 wineries and the beaches in Sandbanks Provincial Park. Drilled well installed 2024.The 12.5 acre property next door (at 2511 County Rd 15) may also be available. **EXTRAS** 300 Feet of Waterfront on 12 acres with a newly drilled well - Installed 2024 . (id:60626)
Royal LePage Proalliance Realty
21 Sir Constantine Drive
Markham, Ontario
Discover refined living in Old Markham Village. This beautifully updated bungalow sits on a quiet corner lot and boasts a large 60 x 110 ft lot with plenty of potential. It features a newly renovated kitchen with stainless steel appliances, a built-in Miele steamer, and a kitchen island with breakfast bar. The kitchen offers generous counter space, perfect for preparing meals for the family. Smooth ceilings span the entire main floor, with new pot lights in the kitchen, dining, and living rooms. The main floor also includes two renovated bathrooms, a bright sunroom with floor-to-ceiling windows, and its own laundry set. The finished basement, with a separate entrance, offers a rec room, family room, bedroom, updated 3-piece bath, wine cellar, a second full laundry set, and a refrigerator for added convenience. Enjoy a solar-heated in-ground pool, large deck, gazebo, garden shed, second driveway/carport (off Sir Caradoc), and a durable metal roof. Located close to Markham District High School, a highly rated school that now offers Gifted Program. Move-in ready and full of possibilities, this home is a rare find in one of Markham's most desirable neighborhoods. (id:60626)
Hc Realty Group Inc.
9483 124a Street
Surrey, British Columbia
This well-maintained home offers 3 spacious bedrooms and 3 bathrooms, an abundance of natural light throughout and functional layout. Features include a formal living room, a cozy family room, and a kitchen equipped with quality oak cabinetry. Situated on a quiet street, the large 61' x 118' lot includes a 20' x 20' patio-perfect for outdoor entertaining. Located close to both elementary and high schools, as well as convenient access to Scott Road. (id:60626)
Saba Realty Ltd.
2333 Brunswick Street
Vancouver, British Columbia
Welcome to 9 ON THE PARK - Boutique townhome living in the heart of Mount Pleasant! This beautifully kept 2 Bed + 2.5 Bath offers high-end finishes and an unbeatable location across from Dude Chilling Park, just two blocks from Main Street. On the main level: enjoy a bright, open-concept layout with engineered hardwood, quartz counters, stainless steel appliances, gas range and a balcony off the main living area. Upstairs features two spacious bedrooms & 2 bath. Top it off with a private rooftop deck with gas, power, and water-perfect for entertaining and taking in stunning 360° mountain and city views. 1 parking, 1 storage locker & bike room. Don't miss your chance to live in one of the most vibrant locations in Vancouver. (id:60626)
Stonehaus Realty Corp.
148 6030 142 Street
Surrey, British Columbia
BLACKBERRY WALK 3 offers contemporary craftsman-style architecture and exceptional construction. You'll fall in love with this corner unit featuring a functional floor plan, 3 bedrooms, and 2 washrooms on the top floor. The open-concept layout includes superior stainless steel appliances, quartz countertops throughout, 2" faux wood blinds, and a powder room on the main floor. The kitchen is filled with natural light, 9 ft ceilings and large windows. The master bedroom boasts a vaulted ceiling, a walk-in closet, and an ensuite with double sinks.Enjoy outdoor entertaining on your patio. An additional 4th bedroom on the main floor, complete with a window and closet, is a bonus. École Woodward Hill Elementary and Sullivan Heights Secondary are in the catchment area,Close to shopping & Transit (id:60626)
Sutton Group-Alliance R.e.s.
46 6878 Southpoint Drive
Burnaby, British Columbia
Must see! Welcome to Cortina, Burnaby's most desirable townhouse communities, surrounded by 2 daycare and within a 10-minute walk to 2 elementary schools and 1 middle school. This duplex-style townhouse features a big private courtyard and includes two parking in the underground garage. The building boasts a modern layout with 9-foot ceilings and natural light throughout. It is a corner unit that includes three bedrooms and three bathrooms, along with an equipped kitchen and ample counter space for both family and friends. The spacious dining room is perfect for daily life and entertaining guests. The bright basement is suitable for both office and leisure activities. 3-min to the Edmonds station, 4-min to Highgate and 7-min to Metrotown. (id:60626)
Nu Stream Realty Inc.
2339 Vanessa Drive
Burlington, Ontario
Fabulous Home On Quiet Street In Popular Orchard Community. One of the Largest Homes of its Kind boosting over 2067 Sqf. above grade & close to 3,000 sqf of total living space. 9Ft Ceilings On Main Floor. All Wood Staircase. Living Rm/Dining Rm With Maple Hardwood Floor. Fully Renovated Open Concept Kitchen w/ Massive Island Open To Family Rm, Patio Doors To Back Yard And Patio. 4 Large Bedrooms. Master Bedrm With Spacious Renovated En-Suite With Shower And Walk-In Closet. Renovated Bathrooms. Tastefully Decorated Throughout. Fully Fenced Private Manicured Yard w/ Interlocking. Great use of Space for the Busiest Family. Don't Miss Out On This Great Place To Call Home. (id:60626)
Ipro Realty Ltd.
3812 Richmond Street
Port Coquitlam, British Columbia
Welcome to 3812 Richmond Street! This beautifully maintained 4-bed, 2-bath home sits on a quiet cul-de-sac in Lincoln Park, just minutes from Sun Valley & Evergreen Park. With modern updates throughout, enjoy updated appliances, AC, a new hot water tank, and more. Sitting on a 6,000+ sq. ft. lot, the private backyard is perfect for entertaining-featuring a spacious deck & ground-level patio for gatherings, play, or relaxation. Steps from Port Coquitlam's scenic dykes & trails, it's ideal for dog lovers & outdoor enthusiasts alike. Book a private viewing today! (id:60626)
Royal LePage Sterling Realty
3365 Darwin Avenue
Coquitlam, British Columbia
Welcome to this well-maintained non-strata rowhome in the prestigious Burke Mountain community, where modern living meets everyday convenience with no strata fees. The open-concept main floor features a bright kitchen with luxurious granite countertops, and a spacious pantry flowing seamlessly into the living and dining areas and a cozy family room. With four bedrooms and four bathrooms, this home offers plenty of space for family and guests. The fully finished basement that includes a huge storage space adds flexibility for extended family, a home gym, or a media room. Just steps from trails, parks, schools, and transit. (id:60626)
Sutton Group-Alliance R.e.s.
823 Essa Road
Barrie, Ontario
Potential Land Development Opportunity In A Rapidly Growing Community. Beautiful Ranch Style Bungalow (3+1 Bed / 3 Bath) On A Sprawling 75' X 200' Lot. Infill Potential With Opportunity to Expand. Zoning Currently In The Process Of Being Amended. Proposed New Zoning By-law Has Been Put Through the Public Process, This Property Would Be Zoned Neighbourhood Intensification (NI) Allowing For Low/Mid Rise Development. (id:60626)
Homelife Excelsior Realty Inc.
823 Essa Road
Barrie, Ontario
Picture your family in this beautiful ranch-style bungalow. This expansive property offers a rare opportunity for the discerning buyer. Found on an generous 75' x 200' lot, this unique property offers endless possibilities to customize, expand, or potentially develop in the future! Boasting a user friendly 3+1 bed, 3 bath layout plus a convenient in-law suite below perfect for multi-generational families. With a fully fenced yard offering exceptional outdoor living and plenty of room to customize. This home also enjoys a prime location with quick access to schools, parks, and transit. This remarkable property presents a rare chance to own a generous piece of Barrie's highly sought-after real estate. Don't miss out! ***Extras*** Potential Redevelopment/Intensification Potential. (id:60626)
Homelife Excelsior Realty Inc.
31 Danby Avenue
Toronto, Ontario
Discover an exceptional opportunity in one of Toronto's most coveted, family-friendly neighbourhoods, Clanton Park! This charming bungalow, set on a generously sized lot, offers an incredible blend of immediate comfortable living and immense future potential. The main floor features a Large Open concept Updated Kitchen, 3 well-proportioned bedrooms and a full 5 piece bathroom, perfect for a growing family. Gleaming with natural light, the living spaces are inviting and ready for your personal touch. A significant highlight of this property is the separate entrance to the lower level, which boasts a Large Kitchen, Expansive Rec Room, two additional bedrooms and a 5 piece bathroom. This versatile space presents an ideal scenario for extended family living, an in Law Suite or anything your imagination offers. Beyond its current configuration, the large lot opens the door to exciting possibilities for reinvention. Imagine expanding the existing home to create your dream residence, or explore the potential for future development (subject to city approvals). Located in a prime Toronto location, you'll enjoy access to top-rated schools, beautiful parks, convenient amenities, steps to Transit and a vibrant community atmosphere. This is more than just a house; it's a strategic investment in your future, offering both immediate value and incredible potential in a highly sought-after area. (id:60626)
Forest Hill Real Estate Inc.
36 Puget Street
Barrie, Ontario
Fantastic opportunity to own a solid fourplex in the heart of Barrie. Newly painted exterior and units. Fully tenanted four two bedroom units at market value rents . Coin Laundry In Common Areas. Separate hydro and gas meters. Endless options for expansion available room to go up or back with plenty of yard space. Newer Windows, Paved Parking area. Close To Lake, Beach, Shopping, Bus, Parks. (id:60626)
Century 21 Heritage Group Ltd.
29 Ashmore Crescent
Markham, Ontario
Welcome to This Beautifully Upgraded Home in the Sought-After Milliken Mills Community!Located in a top-ranked school district, this rare 2-car garage gem features 3 spacious bedrooms, 3 baths, pot lights throughout, and an abundance of natural light. Enjoy a modern kitchen with quartz countertops, stylish backsplash, and ample cooking space. The cozy family room with fireplace and elegant dining area are perfect for entertaining. Upstairs boasts generous bedrooms and a beautifully updated ensuite in the primary suite.The fully finished basement with separate entrance includes a full kitchen, 4-piece bath, and walk-in closetideal for extended family or rental income. Relax in the large backyard with 3 fruit trees. Wide driveway with ample parking.Unbeatable location: Walk to top-rated schools (Milliken Mills & Father McGivney IB programs), parks, Costco, Pacific Mall, Markville Mall, community centre, restaurants, and more. Easy access to Hwy 404/407, GO, TTC & YRT. (id:60626)
Royal Elite Realty Inc.
20307 Telep Avenue
Maple Ridge, British Columbia
WEST MAPLE RIDGE - Minutes to Pitt River and Golden Ears Bridge! This spacious 5-bedroom, 3-bathroom home offers over 2400 sqft of potential. The main level features a large kitchen with granite counters, open-concept dining and a bright bay window family room. Enjoy 3 generously sized bedrooms upstairs including a primary with walk in closet and 4 piece ensuite. Downstairs includes separate entry, bedroom, rec room, flex space and LARGE usable crawlspace. Fully fenced backyard with nice patio and yard! Double car garage with over height ceiling (big enough for a car lift) and a large driveway that can fit multiple vehicles, trailers or an RV! BONUS *Poly B has been replaced. A great opportunity to invest in a family-friendly, centrally located neighbourhood! Call Today (id:60626)
Royal LePage - Brookside Realty
41 North Garden Boulevard
Scugog, Ontario
This Spacious Brand New 2,657 Sq Home Situated On 40-Foot Lot, This Home Offers 4-Bedroom and4-Washroom, Walk-Out To Basement, 9 ft Ceiling On Main Floor, The Bright And Open Kitchen Overlooks The Breakfast Area, Walkthrough to the Deck, Second Floor Features A Very Spacious Primary Bedroom With A 5pc Ensuite, And Two Walking Closet. Jack & Jill As The Second & Third Bedroom. Located In A Prime Port Perry Neighborhood, Easy Access To Amenities. (id:60626)
RE/MAX Ace Realty Inc.
9452 157a Street
Surrey, British Columbia
Welcome to your new home in BEL-AIR ESTATES! This stunning property boasts a dramatic open entrance with a floor-to-ceiling fireplace and vaulted ceilings in the living and dining rooms. The bright oak kitchen comes equipped with stainless steel appliances. Enjoy a spacious family room that opens to a private backyard through a sliding door. Conveniently located near Guildford Mall, Holy Cross Secondary, Surrey Christian School, and Woodland Park Elementary. (id:60626)
Exp Realty Of Canada
2798 Canyon Crest Drive
West Kelowna, British Columbia
Discover the pinnacle of luxury living in this custom built Tallus Ridge home. Spanning close to 3200sqft this luxurious home boasts 5 bedrooms,5 bathrooms, and a thoughtfully designed layout perfect for families or investors. The spacious upstairs includes a beautifully appointed kitchen with a large island that walks out into the expansive 9,678 sqft lot with room for a pool and has a covered area ideal for entertaining. The dining and living area are made larger by the grand 21ft high entrance and expansive views of the surrounding forest. The primary suite comes with his-and-hers sinks, spa-like finishes and a walk-in closet. The upper floor has 2 more well appointed bedrooms, one complete with a 3pce ensuite perfect for guests and family. Other features for the upper level include a 4pce bathroom, built-in laundry, high ceilings, custom built wine rack and wet bar- you'll love the quality finishings throughout this immaculate home. The office is downstairs alongside a picture perfect theatre room with a separate entrance. The 2-bed legal suite features a private entrance & offers incredible income potential. Other features incl: attached double-car garage, oversized driveway w/ plenty of parking, landscaping, & scenic walking & MTB trails out your front door. Located near Shannon Lake Elementary w/ Mt Boucherie Secondary not too far away, this home offers both lifestyle and investment opportunity. Price + GST. Vendor Take Back financing available-terms/conditions apply. (id:60626)
Coldwell Banker Horizon Realty
Stonehaus Realty (Kelowna)
37001 Millar Street
Ashfield-Colborne-Wawanosh, Ontario
Surround yourself with serene nature and unparalleled views of the beautiful Maitland River. This private, unassuming riverfront property offers a unique blend of history, the Maitland River, and modern comfort. Located in the village of Benmiller, just 10 minutes to Goderich - with incredible sunsets and 3 beaches! Spanning two parcels, this property includes over 7 acres of bushland along the Maitland Trail, and bordering the Falls Reserve Conservation Area, and a acre parcel including the home, spring fed pond and professionally landscaped grounds. The G2G trail is close by, offering cycling and hiking. Whether you're hiking, fishing, kayaking, cross-country skiing, or strolling to the nearby Benmiller Inn, this location offers endless outdoor adventures. The home features: 4 bedrooms, 4 baths, including a primary suite with a walk-in closet, ensuite, and stunning river views. The kitchen offers modern appliances, Caesarstone counters, and a walk in pantry. Hardwood ash floors grace the main living area and Birds Eye Maple floors in the bedrooms. The open living space offers a cozy Valor fireplace and you'll never tire of the views from the expansive windows. The screened in porch overlooks the gardens and river. Additional highlights include an eco-friendly heat pump and diamond steel roof. Heat pump offers heating and cooling. There is an attached double garage plus a detached, insulated double garage with wood stove making an ideal heated workshop. Originally built in 1963 by renowned artist Jack McLaren, this home reflects the spirit of creativity and tranquility. McLaren chose this idyllic location for his residence a testament to its unique allure. This is a truly unique purchase opportunity, hidden along the Maitland River shoreline. (id:60626)
Royal LePage Heartland Realty
28 Cottonwood Street
Anten Mills, Ontario
Welcome to Anten Mills Estates and prepare to be wowed! Located among mature forest and neighbouring estate homes, this is the perfect spot for outdoor enthusiasts with numerous hiking and biking trails, Springwater Golf Course, Trans-Canada Snowmobile Trail, Horseshoe Valley Ski Resort as well as Snow Valley Ski Resort at your fingertips. This newly built 2,300 sq. ft. bungalow sits on the 1/2 acre lot which backs onto Environmentally Protected land. The open-concept layout creates a bright and inviting atmosphere with 9 ft flat ceilings, Oak Hardwood Flooring throughout, Calacatta Granite Kitchen Countertop and Backsplash, Pot Lights and Extended Breakfast Bar. The main floor offers 3 bedrooms, 2.5 baths and it is move-in ready for your enjoyment. Master Bedroom featuring a walk-in closet and a 5 pc en-suite with a free standing tub and a frameless glass shower. The open kitchen, breakfast area and great room span the back of the home and provide an unobstructed forest view. The lot is 112 feet wide by 212 feet deep, and can easily accommodate a pool in the back yard. The 3 car garage has an entrance to the main floor laundry, and the extra deep driveway (south facing) will hold 6 cars. Only minutes to Barrie and access to HWY 400. I welcome you to visit this home for yourself! (id:60626)
Sutton Group Incentive Realty Inc. Brokerage
133 Park Street
Georgian Bluffs, Ontario
Custom-built bungalow on 5 acres with over 5,000 sq ft of finished living space! This 6-bedroom, 4-bathroom home is beautifully designed with hardwood floors, vaulted ceilings, and loads of natural light. The spacious kitchen features abundant cabinetry, a massive center island, and sliding doors leading to the deck with a natural gas BBQ hookup. The open-concept living room offers a natural gas fireplace, vaulted ceilings, huge windows, and another set of sliding doors to the outdoors.Main floor includes a primary suite with walk-in closet and shared ensuite featuring in-floor heat and an oversized accessible shower. This home is thoughtfully designed with wide hallways and doorways, a ramp leading to the back deck, and barrier-free transitions through patio doors. The kitchen layout allows easy mobility, with generous spacing around the island and work area is ideal for anyone with accessibility needs. Main floor laundry adds extra convenience.The fully finished basement includes in-floor heating, 3 additional bedrooms, a 4-piece bath, and plenty of storage including a large utility room.The paved asphalt driveway leads to an impressive 36x56 shop, including a 24x36 heated section, two 12x12 garage doors, and full utilities: heat, hydro, and water. The property is equipped with 66 solar panels that generate 100% of the hydro needs for the house and shopwith potential for a rebate from surplus energy production.Located just minutes from all Owen Sound amenities, marina, golf courses, and schools. A rare combination of space, efficiency, and rural charmthis property is a must-see! (id:60626)
Sutton-Sound Realty
117 Willis Road
Vaughan, Ontario
Beautifully Renovated & Super Spacious 3 Bedroom Detached Bungalow Located In Demand Neighbourhood And Situated On A 60' x 135' Lot!! With Close To 3,800 S/F Of Living Space, This Charming Home Features Family-Sized Living & Dining Areas, Kitchen With Granite Counters & Stainless Steel Appliances, Primary Bedroom W/ Ensuite, Separate Entrance To Fully Finished Basement & Much More! Close To Highways, Transit, Parks & Schools. This One Will Not Disappoint!!! (id:60626)
RE/MAX West Realty Inc.
35 Legend Lane
Brampton, Ontario
"SHOW STOPPER" fully upgraded Home In A Quiet , Friendly, Family-Oriented Neighbourhood Of Fletchers Creek Village In Brampton. This One Focuses On Luxury Finishes!! Tastefully Designed Chefs Kitchen With Quartz Countertop, High End Appliances, Double Wall Oven! Master Bedroom Has Its Own Ensuite! All Rooms Are Spacious And Are Upgraded Wit Hardwood Flooring & Stunning Custom Built Closets! Basement Has Its Own Legal Separate Entrance. *EXTRAS* - Stainless Steel Appliances (Fridge, Stove, Dishwasher), Washer, Dryer, All Electric Light Fixtures, All Window Coverings, Garden-Shed (id:60626)
Royal LePage Flower City Realty
1867 Arborwood Drive
Oshawa, Ontario
LEGAL 2 BEDROOM LEGAL BASEMENT! Located in Oshawa's desirable Taunton community, this stunning detached home with a double garage, Large Lot, Double Door Entrance offers approximately 4,665 sq ft of living space, including 3,265 sq ft on the main floors and a fully finished 1,400 sq ft legal 2-bedroom basement apartment with a separate entrance that was rented for $2,000/month. Featuring 9 ceilings on the main floor, this home welcomes you with a grand double-door entry, that opens into a 17 ft cathedral ceiling foyer, anchored by a striking spiral oak staircase and a grand Chandelier. The main level boasts a large living and dining area filled with natural light from oversized windows, a separate den ideal for a home office, and a cozy family room with gas fireplace, Open Concept, The upgraded kitchen features brand-new quartz countertops and backsplash, with a large breakfast area that opens through patio doors to an extra-large backyardperfectly sized for entertaining or building a swimming pool. Upstairs, the home offers four spacious bedrooms, including two primary suites with ensuites and walk-in closets. The main primary includes his and her walk-in closets, while the remaining two bedrooms are connected by a Jack and Jill washroom, giving each bedroom private access to a bathroom. The legal basement apartment with a private side entrance provides excellent income potential or multi-generational living flexibility.Ideally situated near top-rated schools including Elsie MacGill PS and Pierre Elliott Trudeau PS, and close to Mountjoy Park and Mackie Park. Residents also enjoy proximity to SmartCentres Oshawa North, Taunton Square, public transit routes, and convenient access to Highway 407making this home the perfect blend of comfort, convenience, and investment opportunity. (id:60626)
Sapphire Real Estate Inc.
11263 Maddock Avenue
Lake Country, British Columbia
Rare opportunity to acquire a 1.25-acre building lot in the heart of the prestigious Okanagan Centre area of Lake Country. No houses to be built in front of you, as it is a park and playground. Two minute walk to beach with swim dock, three minute walk to Salty Caramel Kitchen and Ice Cream Shop. Fifteen minutes to Kelowna International Airport. Steps from the lake, this lot offers a gently sloping topography to capitalize on the stunning Okanagan Lake views. The lot has access to municipal water, power, gas, and will require a buyer to obtain a septic permit (depending on what they choose to build). RR3 rural residential zoning. Approx. dimensions of 134 feet x 408 feet. Several building site options. The seller has undergone significant work to create building plans for this property and may be available to a prospective purchaser. Current plans show a 3,800+ square foot residence with a triple-car garage, pool, and a legal suite, all fitting comfortably on this lot. Max site coverage 30%. Height is the lesser of 9.5 metres or two and a half storeys. Front yard setback 6 metres. Side yard setback is two metres for a one or one and a half storey home/building, and 2.3 metres for a two or two and a half storey home/building. Rear yard setback seven and a half metres. One single detached home per lot. Great access to nearby waterfront parks, cafes, wineries, and walking trails. Please be respectful of neighbouring properties when viewing this lot. (id:60626)
Sotheby's International Realty Canada
245596 22 Side Road
Meaford, Ontario
Welcome to your private country retreat. Nestled on a quiet road and surrounded by mature trees, this fully renovated custom log home is a rare blend of rustic charm and modern luxury. Set on 1.4 acres, surrounded by forest with a southwest-facing backyard - perfect for veggie gardens and soaking in afternoon sun as it dances across the property. Steps from the Tom Thomson Trail - ideal for a peaceful evening unwind and just a 5-minute drive to the pristine waterfront at St. Vincent Park on Georgian Bay. Enjoy a true country setting, only 10 minutes to downtown Meaford and a short drive to Owen Sound for city conveniences. Every detail in this home has been thoughtfully considered. At the heart is a stunning designer kitchen in a warm earthy green, featuring top-tier appliances, smart tech, and custom cabinetry that flows seamlessly into the expansive dining room. Clever additions like integrated outlets, a charging cupboard tucked into the hidden pantry, and a second oven in the oversized island make this space both functional and beautiful. The dining room opens onto the back deck, perfect for entertaining. The living room impresses with cathedral ceilings, a dramatic statement light, and a floor-to-ceiling wood-burning stone fireplace - ideal for cozy après-ski evenings. Upstairs, the spacious primary bedroom offers a spa-like 3-piece ensuite with heated floors and custom cabinetry. Two additional bedrooms share a stylish 4-piece bath, with original hardwood floors flowing throughout the upper level. A striking metal staircase leads to the lower level - perfect for entertaining with a custom wet bar, pool table, surround sound wiring, and a sleek bathroom with heated tile floors. A fourth bedroom or home office adds flexibility. The oversized 2-car garage features heated floors, custom cabinetry, extra-tall ceilings, and a bonus second floor for a studio, gym, or storage. This is more than a home - its a lifestyle, where nature & luxury exist in perfect harmony. (id:60626)
Royal LePage Locations North
1749 Youngs Point Road
Selwyn, Ontario
Discover lakeside living at its finest with this stunning waterfront property nestled on the sandy shores of Katchewanooka Lake. Located just minutes from the picturesque village of Lakefield and a convenient 20-minute drive to Peterborough. Start your mornings with coffee on the expansive dock (2022), surrounded by mature trees, panoramic views, and the serene sounds of nature. Whether you're seeking a year-round residence, a relaxing family retreat, or an income-generating short-term rental, this property delivers on every front. Positioned directly on the Trent Severn Waterway and across from the renowned Katchawano Golf Course, outdoor recreation opportunities abound from boating and water sports to exceptional fishing. Inside, the home features modern upgrades throughout. The fully renovated kitchen is equipped with stainless steel appliances, sleek cabinetry, countertops, and a convenient coffee station perfect for entertaining. The current layout includes two spacious bedrooms and two bathrooms, with potential to add a third/forth bedroom in the expansive, unfinished lower level. Designed for both comfort and lifestyle, the home includes a spa-inspired setup with a hot tub and dedicated gym area. Relax by the cozy gas fireplace in the main living room or host guests in the lower-level family room, complete with a wood-burning fireplace. A generous laundry area is also located on the lower level. The massive 3-car garage, with metal roof (2021) has ample space for parking plus more space on the paved driveway. Only 1.5 hours to the GTA. Now is the perfect time to start your summer off in the Kawartha Lakes! (id:60626)
Century 21 United Realty Inc.
409 - 17 Cleave Avenue
Prince Edward County, Ontario
Overlooking Picton Bay in beautiful Prince Edward County! Meticulously Designed 1,755 sq ft corner Condominium that exemplifies stylish, low-maintenance living. This spacious suite features two large bedrooms, each with ensuite bathrooms and and walk-in-closets, along with an additional powder room for guest. The expansive open concept design of the kitchen, dining room, and living areas are perfect for entertaining, highlighted by floor-to-ceiling glass that floods the space with natural light. Step out onto three private balconies, offering breathtaking views of Picton Bay and an inviting setting for relaxation. Indulge in premium finishes throughout unit, including engineered hardwood flooring , elegant quartz countertops, and luxurious tiled showers. $100,000 in upgrades and inclusions! With 8 high-quality stainless steel built-in appliances, this turn key unit is ready for you to make it your own. Additional conveniences include two climate controlled under ground parking spots, a dedicated storage locker, and a separate in-suit laundry room. Living in Port Picton means exclusive access to the clarmo0unt club, where you can enjoy a fine dining restaurant and pub, a rejuvenating spa, a state of the art fitness facility, and an indoor lap pool. Outdoor enthusiast will appreciate the tennis courts, all just a quick walk from home, you'll have the finest amenities right at your finger tips. Ideally located just 2 hours from Toronto and 15 minutes from the pristine Sandbanks, this corner suite is perfect for those seeking both relaxation and adventure. Don't miss your chance to experience the luxury of Port Picton living. **** Extras*** over $100,000 in upgrades and inclusions (see Schedule C). @ under ground parking spots. One of the best views. In - suite Laundry. See Schedule C for Fitness club membership. Electric BBQ are allowed in the building on balconies for outdoor entertaining. (id:60626)
Royal LePage Proalliance Realty
Royal LePage Signature Realty
151 Ranee Avenue
Toronto, Ontario
Welcome to 151 Ranee Avenue. A well-maintained bungalow on a premium 56X132 lot in a prime central location. This lovely home features 3 spacious bedrooms, an open concept eat-in kitchen spilling onto a combined large living and dining room and beautiful hardwood flooring throughout the main floor. Fully finished basement is ideal for rental income or extended family, complete with separate side entrance , generous living and dining area , bedroom , large kitchen and laundry. Enjoy the massive south-facing backyard , perfect for entertaining, gardening or future expansion. Unbeatable location with a convenient short walk to Yorkdale Subway station , Yorkdale Go Bus Terminal , TTC and Yorkdale Mall, as well as minutes from 401/400, Allen Road, schools and hospitals. A wonderful opportunity for families looking for space and convenience in the city or investors desiring long-term potential value. Enjoy a spacious backyard featuring multiple fruit trees, a thriving vegetable garden, and a cozy fire pit perfect for outdoor gatherings, gardening enthusiasts, or simply relaxing in your own private green space. The Seller and the listing agent make no representations or warranties regarding the retrofit status of the basement apartment. (id:60626)
Royal LePage Signature Realty
3642 Mission Springs Drive Unit# 601c
Kelowna, British Columbia
**DEVELOPER PROMO-NO STRATA FEES FOR 5 YEARS!**Live the life of luxury in the Green Square Vert community in the Lower Mission. This 6th floor penthouse offers 3 bedrooms & 2 bathrooms in 1777sq' of spacious, elegant living. There is an additional 900sq' of outdoor living space with a hot tub and has a South/East exposure bringing in the sunny mornings. This penthouse features exquisite custom cabinetry, marble-inspired quartz countertops, engineered hardwood flooring and top-of-the-line Fisher Paykel appliances. There are 2 parking stalls and a large in-unit storage room included. Green Square provides an array of amenities- community garden plots, fitness facility, rooftop patio, hassle-free dog wash station & bike storage. Wineries, restaurants, a nearby park, Gyro beach and shopping opportunities are just minutes away. Schedule a viewing today of Green Square's final phase in the Lower Mission. GST is applicable, but if you are a first-time home buyer, you could qualify for the GST exemption on new construction in BC. **NOTE THESE PICS ARE OF A SIMILAR UNIT** (id:60626)
Royal LePage Kelowna
573 Mosley Street
Wasaga Beach, Ontario
Welcome to your dream home in the heart of Wasaga Beach! This versatile property offers an incredible opportunity for both homeowners and investors alike. Boasting a spacious open-concept design, this home is divided into two separate units, each with its own private entrance, perfect for multi-generational living, rental income, or a vacation retreat. Inside, you'll find 5 generous bedrooms and 3 full bathrooms, providing plenty of space and comfort for family and guests. The expansive family room is the heart of the home, offering a bright and inviting space for entertaining or relaxing after a day at the beach. The large kitchen features ample counter space and storage, a large eat-in area, seamlessly flowing onto a spacious walkout balcony, perfect for morning coffee or evening gatherings. Located just a 2-minute walk from the iconic Wasaga Beach, this property is a dream for beach lovers. The large backyard and ample parking offer endless possibilities, whether you envision building an additional structure, explore the exciting possibility of adding a second dwelling or create a private outdoor oasis. Conveniently located close to shops, recreational activities, restaurants, schools, and places of worship, this home truly has it all. Don't miss your chance to own this exceptional property. Schedule a viewing today! (id:60626)
Realty Executives Plus Ltd
36111 Ridgeview Road
Mission, British Columbia
Welcome to your own slice of Heaven !! Looking for a tranquil escape, within a short drive from the city? Look no further. This beautiful 10 acre, flat parcel of land, is a corner lot, awaiting your usage ideas. Currently a loved family retreat, it homes, an older 3 bedroom mobile, tenanted by a long time happy tenant, as well houses a beautiful fifth wheel, which comes with the property ready for your next camping adventure. Just steps away form the beautiful Cascase Falls Reginal Park, biking, quadding and horseback riding trails. Looking to build your dream home? Perhaps wish to explore your business opportunities and run a campsite, animal farming or blueberry farm? possibilities are endless. Two driveways, two power sources, well water, large storage, and more! (id:60626)
Royal LePage - Wolstencroft
171 Baker Street
Nelson, British Columbia
Business and Building for Sale: An exceptional commercial opportunity awaits on Nelson's iconic Baker Street! This commanding 4375 sq ft building, originally constructed in 1904, has undergone extensive renovations to seamlessly blend historic charm with modern functionality. Currently operating as a thriving hostel named The Dancing Bear Inn, the property boasts a versatile layout ideal for continued hospitality or other C1 commercial ventures. Whether you’re looking to invest, expand, or create something new, this location delivers maximum visibility, foot traffic, and charm in the heart of downtown Nelson. Guests are accommodated in 10 private rooms and two spacious 8-person bunk rooms, supported by a full guest kitchen, dining area, and multiple inviting common rooms and seating areas throughout. The two large outdoor spaces offer additional leisure areas, while a dedicated staff kitchen is conveniently attached to the main office. Accessibility is a key advantage with a substantial parking lot at the rear accommodating approximately multiple vehicles, a rare find in this vibrant downtown core. Its prime Baker Street location ensures unparalleled foot traffic and immediate access to Nelson's renowned shops, restaurants, and cultural attractions, making it an ideal investment in this highly sought-after Kootenay community. (id:60626)
Bennett Family Real Estate
29 Unity Side Road
Caledonia, Ontario
Discover the perfect canvas for your dream lifestyle on this breathtaking 40-acre property, where nature's beauty meets endless possibilities. A tranquil pond glistens under the sun, surrounded by a lush forest (about 10 acres of Trees!) that invites exploration and peaceful serenity. Located between the bustling areas of Hamilton, Ancaster and Caledonia with Zoning for both residential and agricultural use, this land offers the rare opportunity to build your family’s forever home, cultivate a garden, source your own Maple Syrup, or continue the current farming. Picture evenings filled with stunning sunsets painting the sky in vibrant hues, and winters spent skating on the frozen pond with loved ones. Whether you seek a peaceful retreat and/or a place to grow and thrive, this land promises an idyllic escape from the everyday, where memories are made in every season. Your dream lifestyle awaits! (id:60626)
Chase Realty Inc.
7969 Tuckwell Terrace
Mission, British Columbia
Welcome to your dream home! This stunning 3 story home offers over 4000 sq ft of beautiful designed living space, perfect blend of luxury and functionality. Situated in Mission's most desirable neighbourhood of College Heights! Open concept living with high ceilings with expansive windows that bring in natural light and premium finishes throughout. Gourmet kitchen boasts quartz counter tops with 2 ovens. Upstairs you will find 3 generous sized bedrooms including primary suite with spa like ensuite and walk in closet. Downstairs features a full bar with bathroom & theatre room ready to entertain the family. Wth multiple living areas, home office, private dining area, ample storage and double car garage, this is a one-of-a kind property you do not want to miss! Book your showing today! (id:60626)
Homelife Advantage Realty (Central Valley) Ltd.
1315 Spruston Rd
Cassidy, British Columbia
Nestled amongst the trees, this stunning 3,000 sq ft custom log house sits on over 3 acres just south of Nanaimo, offering a blend of rustic charm and modern comfort. The thoughtfully designed home features 4 spacious bedrooms, 2 bathrooms, a dining room, and soaring ceilings. A cozy wood stove sets the perfect ambiance, while the patio, deck, and balcony provide serene views of the natural surroundings. The unfinished basement awaits your personal touches, offering endless potential. Practical features include a durable metal roof, a through driveway, and ample space for RV and boat parking. Ideally located near Nanaimo Airport, BC Ferries, Nanaimo River, and nearby lakes, this property is perfect for those seeking backwoods adventures while staying close to city conveniences. (id:60626)
Royal LePage Nanaimo Realty Ld
3461 Eternity Way
Oakville, Ontario
This stunning 3-bedroom home offers modern living at its finest. The heart of the house is its luxury kitchen, featuring premium stainless steel appliances, granite countertops, and a large center island with breakfast bar. The open-concept design seamlessly connects the kitchen to an elegant dining area and spacious living room. The primary bedroom includes an ensuite bathroom with a walk-in shower. Two additional well-proportioned bedrooms. (id:60626)
Executive Homes Realty Inc.
750 Albert Street
Oshawa, Ontario
This Newly Built All Brick Triplex Is A True Legal 3-Unit Apartment Building Built With The Highest Level Of Standards! Each Unit Is Equipped With Its Own Gas Meter, Hydro Meter, Electrical Panel And Tankless Water Heater, Ensuring That Current Tenants Pay Their Own Utilities. The Versatility Of This Triplex Is Unmatched. All Units Are Above Ground And They All Have Front And Back Entrances. Each Unit Features An Overall Bright Open Concept Layout With A Laundry Room And A Utility Room And About 1228 Sq Ft. Main Floor Unit Features Living, Dining & Kitchen With Open Plan Concept & Walkout To Deck. Primary Bedroom With Double Closet & 4Pc Semi Ensuite, 2nd Bedroom With Walk-In Closet. Second And Third Floor Units Feature Living, Dining & Kitchen With Open Concept & Walk Out To Balcony & Powder Room. Primary Bedrooms With 2 Closets, & 4Pc Semi Ensuite, 2nd Bedroom With Walk-In Closet. Mostly Newer Appliances, New Fencing And Landscaping. **EXTRAS** This Building Is Equipped With 3 Furnaces, 3 A/Cs, 4 Hydro Meters, 3 Fridges And 3 Stoves And Exceptional Finishes And Materials. Unit Assigned Parking. Wise Investment In A City That Is Booming. Fully Tenanted With Aaa Tenants! (id:60626)
Sutton Group-Tower Realty Ltd.
3990 Puntzi Lake Road
Williams Lake, British Columbia
* PREC - Personal Real Estate Corporation. Stunning, custom built, timber frame, 2 storey home is perfectly appointed on Puntzi Lake just 2 hours west of Williams Lake. The large 4 bedroom, 3 bath home offers cork flooring throughout, vaulted ceilings with stunning timber frame features, open concept living, dining and kitchen complete with quality stainless appliances. The lower level offers an open concept living space, large game room, 2 bedrooms, cold room, utility room and a walkout, ground level deck with a hot tub. This 6.20 acre property is also complete with a heated carport and has easy access by floatplane right to the front yard; or by the 6000ft paved airstrip just 10 min away. (id:60626)
Landquest Realty Corp (Northern)
3926 County Road 124 Road
Clearview, Ontario
Quality-Built Home on 1.2 Acres with Stream, Pond & Workshop. Discover the perfect blend of comfort, craftsmanship, and nature in this beautifully maintained, quality-built home nestled on a scenic 1.2-acre lot. Boasting 4 generously sized bedrooms, this residence offers an ideal layout for families or anyone seeking space and serenity. Step inside to find a custom kitchen designed for both function and style, seamlessly flowing into a welcoming living and dining area complete with a cozy gas fireplace. The spacious family room creates the perfect setting for quiet evenings at home. Convenient main floor laundry and storage area adds to the ease of daily living. Enjoy the charming 3-season sunroom, overlooking the picturesque backyard with a tranquil stream and private patio pond. The grounds are beautifully landscaped, providing a peaceful setting that feels like your own private retreat. For hobbyists and professionals alike, the detached 2-car garage includes a heated and insulated workshop is perfect for projects, storage, or tinkering year-round. This exceptional property combines rural charm with everyday convenience, ideal for those seeking space, privacy, and quality. Book your private tour today! (id:60626)
Century 21 In-Studio Realty Inc.
45 Bentley Crescent
Prince Edward County, Ontario
Absolutely stunning! This luxurious 3-storey townhome in Port Picton is a rare gem, combining elegance with waterfront living. With its expansive design, high-end finishes, and thoughtful details, it truly stands out. The kitchen, complete with quartz countertops, built-in Stainless Steel appliances & pantry, is a chef's dream. The open-concept Dining & living area, featuring a beautiful custom fireplace, provides a warm and inviting atmosphere which makes perfect for entertaining. Enjoy the views from the balconies and decks. Relax in the Primary bdrm with a spa-like ensuite with heated floors, which all 4 bathrooms feature. The lower level is equally impressive, with a bright second bedroom, Office with built-in cabinets, oversized Rec Room perfect for Movie nights. Beauty and function combine for the Laundry room with cabinets and sink. Continue down another level to the Storage room, utility room, 3rd Bdrm, bathroom with built-in vanity and Gym with Garden door walk-out to patio. Gym area could easily be converted to another sitting room. And let's not forget the stunning outdoor spaces, including a private courtyard ready for you to design your outdoor living area that would be ideal for relaxing or hosting gatherings. This home is not just about luxury; it offers the perfect blend of comfort and style, all within the vibrant community of Port Picton. The Claramount Club is nearing completion and will offer Pool with change rooms, a Fitness centre, & Tennis Court for Port Picton Owners with yearly membership fee. The public areas include a Restaurant, a Pub and Hotel Rooms. All in the beautiful town of Picton! (id:60626)
Ekort Realty Ltd.
1603 - 25 Mcmahon Drive
Toronto, Ontario
Brand New 3-Bedroom, 3-Bathroom Corner Suite with Parking, Locker & Spectacular CN Tower & City Skyline Views!Welcome to Saisons by Concord, a luxurious residence in the heart of the prestigious Concord Park Place community. This bright and spacious unit offers nearly 1,100 sq.ft. of beautifully designed interior space plus a generous 200 sq.ft. balcony perfect for enjoying the breathtaking south-west views, natural light, and stunning sunsets.The thoughtfully designed layout features 9-ft ceilings, engineered hardwood flooring, and custom closet organizers throughout. The chef-inspired kitchen boasts premium Miele appliances, quartz countertops, and a large centre island with breakfast bar. The primary bedroom includes a spa-like 5-piece ensuite and a walk-in closet. Bathrooms feature modern finishes and ample storage with oversized medicine cabinets.Ideally located just steps to both Bessarion & Leslie subway stations, an 8-acre park, Aisle 24 grocery, Starbucks, restaurants, and North York's largest community centre. Minutes to Bayview Village, IKEA, Canadian Tire, Toronto Public Library, YMCA, and North York General Hospital. Easy access to Hwy 401/404, Oriole GO Station, Fairview Mall, Yorkdale, and downtown Toronto.Experience upscale urban living with 80,000 sq.ft. of world-class building amenities in a vibrant and growing community. Move in ready this exceptional home offers the perfect blend of comfort, style, and convenience! (id:60626)
Soldwell Realty
856 Queen Street
Kincardine, Ontario
PRIME COMMERCIAL PROPERTY WITH ENDLESS POTENTIAL This previous Automobile dealership offers .71 acre's of land at the corner of Queen Street and Durham Street in vibrant downtown Kincardine. This location presents numerous opportunities for entrepreneurial-minded investors. The building offers over 5,000 square feet of office, showroom, and shop space with 6 garage bays. This C1-zoned property is perfectly located in the heart of Kincardine's business and entertainment area. Year-round festivals and parades attract customers to local stores and restaurants, while Lake Huron is just a short walk away. Queen Street Kincardine, recently had major infrastructure work completed, including new roads and sidewalks. The subject property has just completed a successful Phase II study, allowing new owners to move forward with their plans. Don't miss out on this exceptional opportunity. (id:60626)
Royal LePage Exchange Realty Co.
5781 Genni's Way
Sechelt, British Columbia
Custom built OCEAN VIEW home located in an exclusive area of quality homes and neighborhood, known as the "Ridge". Within walking distance of Sechelt Schools, Shopping, & Recreation Facilities, this 4 Bedroom & Den Home has 3 Full Bathrooms, plus a large downstairs Rec Room opening onto the low maintenance back yard. The spacious Primary bedroom has a walk-in closet, beautifully appointed ensute bath, & an Ocean View. The spacious open floor plan allows the South facing Ocean View to be with you constantly as you move about the living area. The real maple hardwood & stone tile exude a true feeling of warmth. The designer kitchen features a large multi-use quartz counter island & all appliances. There is a 12´ x 24´ South facing sundeck that is ½ covered for year around barbeques. The huge 28' x 28' garage & downstairs shop with additional 4' concrete shelf. From the high-end doors to the specialty tile treatments in the bathrooms you will love the custom features of this near new home. (id:60626)
RE/MAX City Realty

