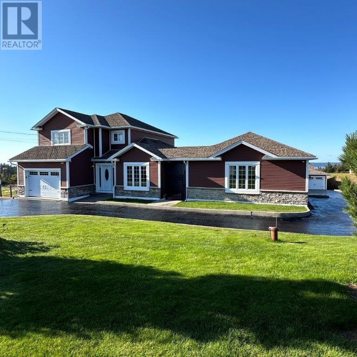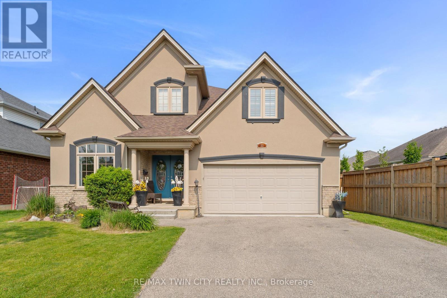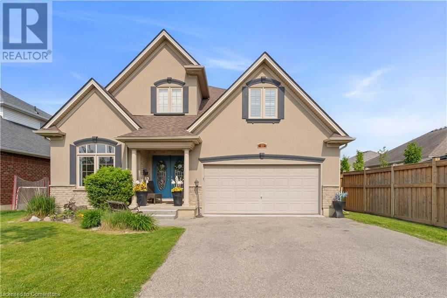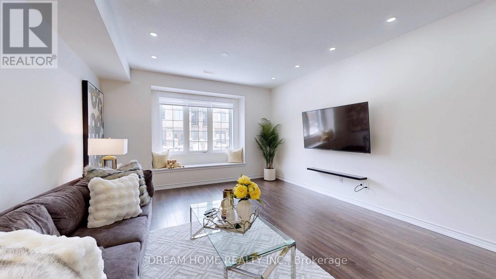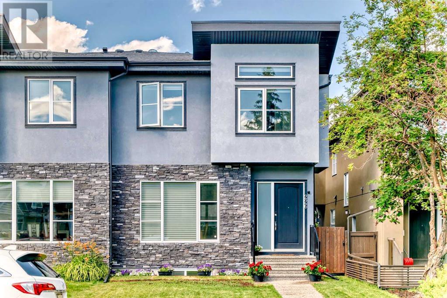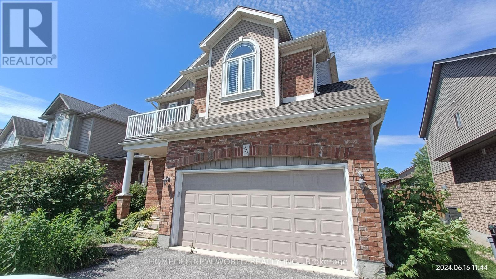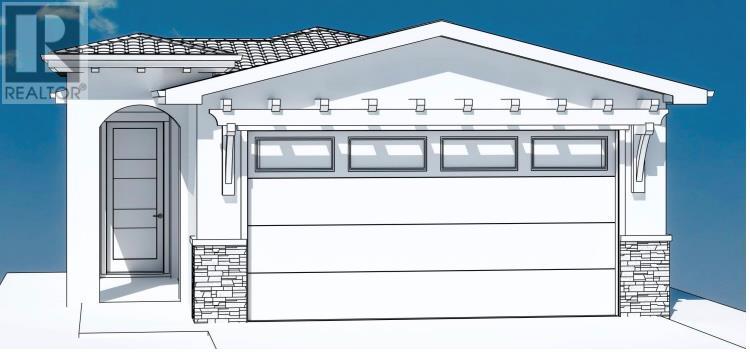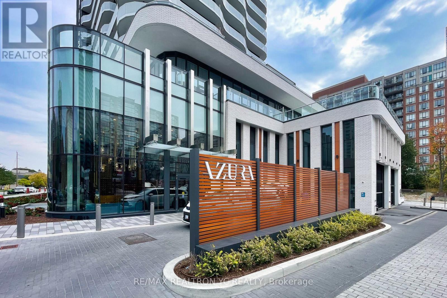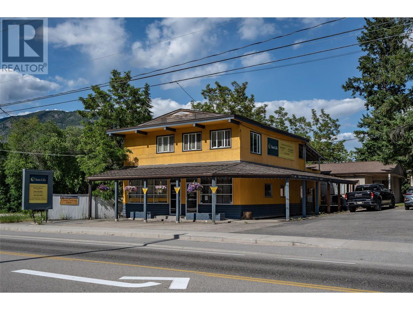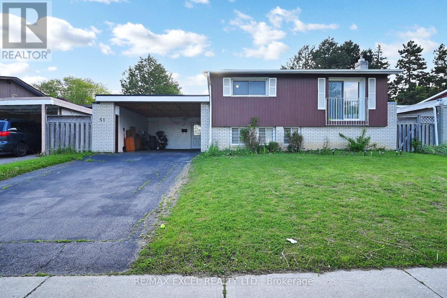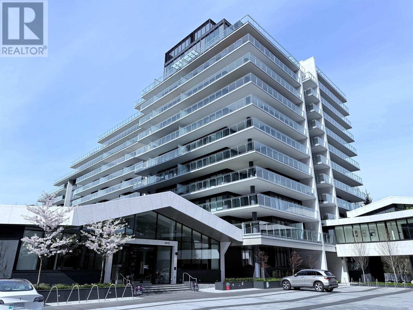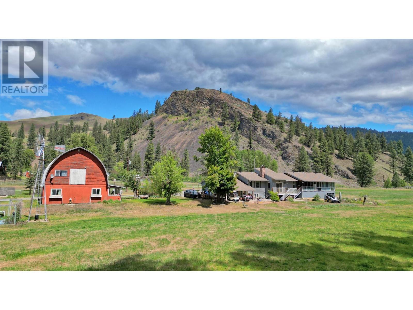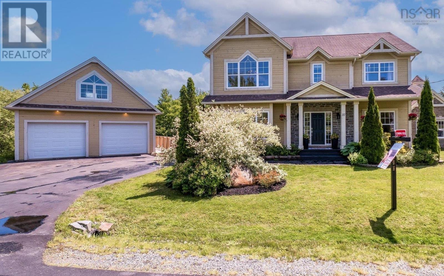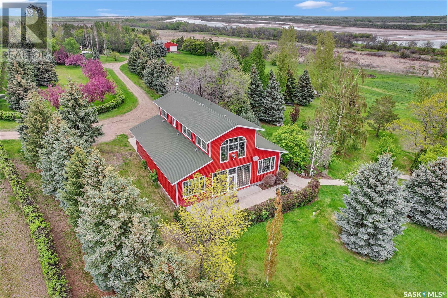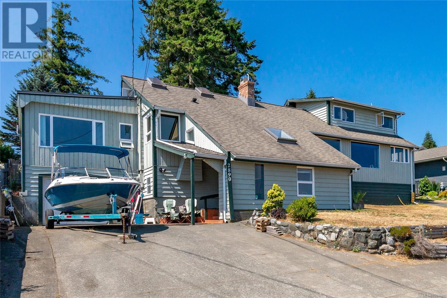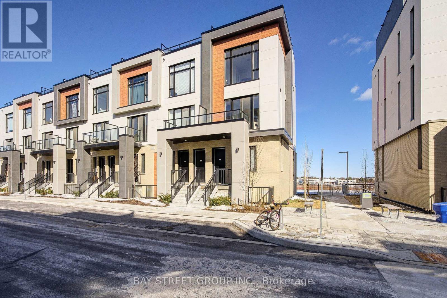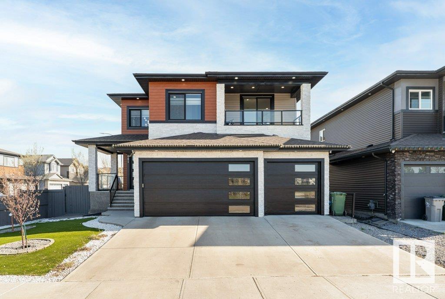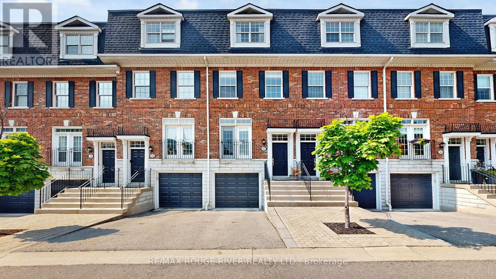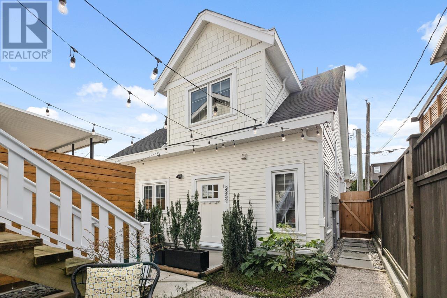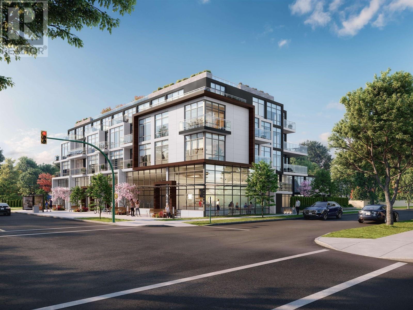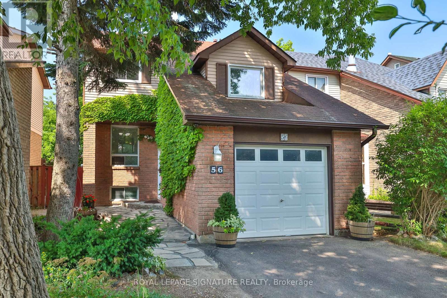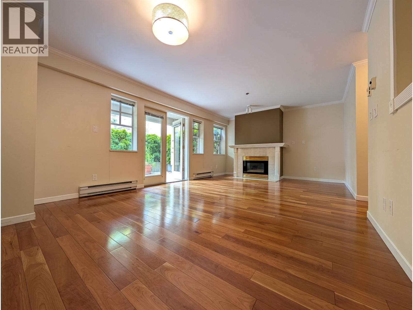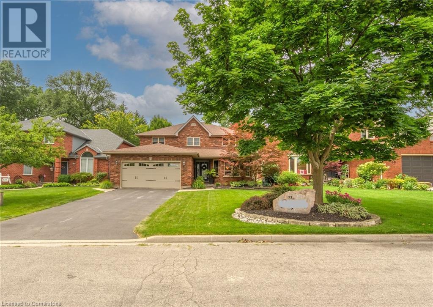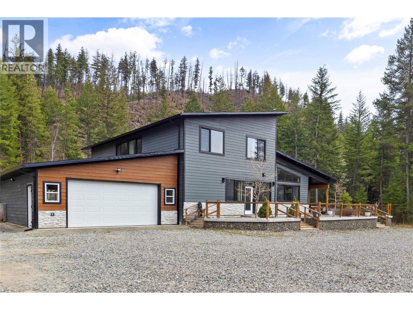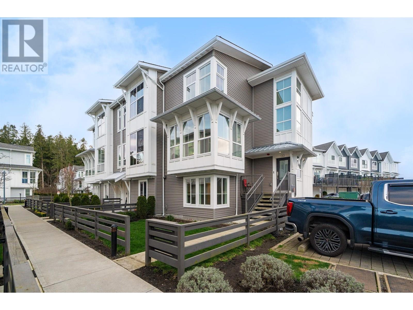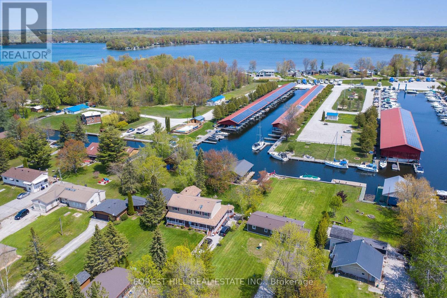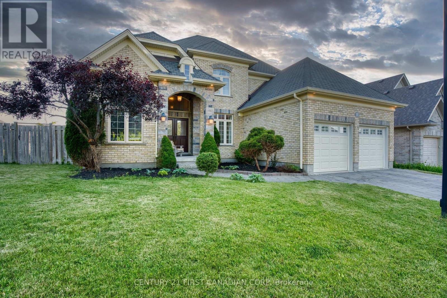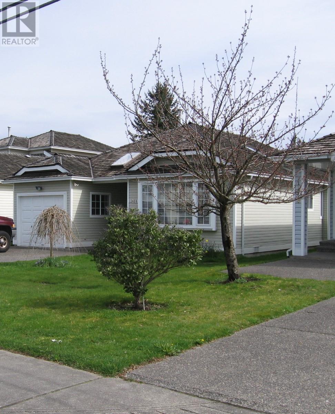2872 Garnethill Way
Oakville, Ontario
Beautiful newly renovated corner freehold townhouse, with walk out basement, very bright and spacious 3 bedrooms and 3 bathrooms. Master bedroom has ensuite 3pc bathrooms. New vinyl flooring throughout with new natural deco Benjamin Moore premium paint throughout. New LED light fixtures and new vanity lights throughout. New S/S fridge and dishwasher from 2024.Easy access to schools, Go station, shopping centers and all amenities. Great place to call home. **EXTRAS** One Of The Largest Models In Complex. High Demand Area. Walk To Great School, Bank, Plaza And Close To Main Road, Highways.AC 2021, Range 2022, new mirror closet doors in 2 bedrooms.Move in ready! West Oak Trails Gem! (id:60626)
Right At Home Realty
2872 Garnethill Way
Oakville, Ontario
Beautiful newly renovated corner freehold townhouse, with walk out basement, very bright and spacious 3 bedrooms and 3 bathrooms. Master bedroom has ensuite 3pc bathrooms. New vinyl flooring throughout with new natural deco Benjamin Moore premium paint throughout. New LED light fixtures and new vanity lights throughout. New S/S fridge and dishwasher from 2024.Easy access to schools, Go station, shopping centers and all amenities. Great place to call home. **EXTRAS** One Of The Largest Models In Complex. High Demand Area. Walk To Great School, Bank, Plaza And Close To Main Road, Highways.AC 2021, Range 2022, new mirror closet doors in 2 bedrooms.Move in ready! West Oak Trails Gem! (id:60626)
Right At Home Realty Brokerage
15 Everest Street
Paradise, Newfoundland & Labrador
You have to see the spectacular view from the Deck ! This charming two-storey home offers comfort, space, and refined convenience without compromise. Entertain your guests with outdoor games on the spacious one-acre lot, enjoy family barbecues on the deck, and roast marshmallows by the fire pit - all with breathtaking views of Conception Bay. Effortlessly keep your home organized and accessible with 8 garage bays, whether you have multiple vehicles, play sports, go on outdoor adventures, or need extra space for hobbies and projects. You could also convert the semi-attached Garage or the detached garage to an in-law suite or totally separate in-law apartment ! Lots of options here. Inside, you'll find an inviting layout with rich hardwood floors and a generous primary bedroom suite where you can unwind after a day of adventure. This home offers practicality with main floor laundry and ample paved parking. Stay comfortable year-round with the dual head mini split system in this well insulated home, knowing the Generac generator will keep the lights on. The property is also equipped with automatic perimeter lighting and a comprehensive security system for peace of mind. Located on a quiet street close to schools, shopping, banks, and the Newfoundland Trailway. This is more than just a house—it's a place where family memories are made." (id:60626)
RE/MAX Realty Specialists
23 Laycock Street
Brantford, Ontario
Elevated Living Awaits: Seize an extraordinary opportunity at 23 Laycock Street, a residence that redefines luxury in Brantford's prestigious Mission Estates. This meticulously designed two-story home offers over 2900 sq ft of refined living space, featuring four exquisite bedrooms and three and a half spa-inspired bathrooms, each a testament to superior craftsmanship and sophisticated design. Upon entering the grand two-story foyer, you'll be immediately captivated by the home's inherent elegance. Sunlight pours through expansive windows, illuminating the impeccable details and high-end finishes that adorn every corner. The formal dining room provides an exquisite setting for intimate gatherings, while the gourmet eat-in kitchen, featuring gleaming granite countertops and premium appliances, inspires culinary masterpieces. The expansive great room invites relaxation and effortless entertaining, seamlessly connecting to the outdoor oasis. Step outside to your private resort. The meticulously landscaped backyard boasts an expansive deck and an oversized patio surrounding a shimmering 16 x 28 saltwater inground pool. A charming gazebo and graceful pergola offer serene retreats, perfect for al fresco dining. Upstairs, find tranquillity and a versatile landing, perfect for a home office or library. Two generously proportioned bedrooms offer luxurious accommodations, while the master suite epitomizes opulence with a lavish walk-in closet and a spa-like four-piece ensuite bathroom. The finished lower level offers exceptional versatility. Imagine a home theatre, recreation room, or a self-contained granny suite for extended family. Situated steps from Mission Park and a short drive from all fine dining establishments and premier shopping destinations like Costco, 23 Laycock Street offers the perfect fusion of tranquillity and convenience. With effortless 403 access minutes away, connectivity is a breeze. Click on additional pictures for 3D tour. (id:60626)
RE/MAX Twin City Realty Inc.
23 Laycock Street
Brantford, Ontario
Elevated Living Awaits: Seize an extraordinary opportunity at 23 Laycock Street, a residence that redefines luxury in Brantford's prestigious Mission Estates. This meticulously designed two-story home offers over 2900 sq ft of refined living space, featuring four exquisite bedrooms and three and a half spa-inspired bathrooms, each a testament to superior craftsmanship and sophisticated design. Upon entering the grand two-story foyer, you'll be immediately captivated by the home's inherent elegance. Sunlight pours through expansive windows, illuminating the impeccable details and high-end finishes that adorn every corner. The formal dining room provides an exquisite setting for intimate gatherings, while the gourmet eat-in kitchen, featuring gleaming granite countertops and premium appliances, inspires culinary masterpieces. The expansive great room invites relaxation and effortless entertaining, seamlessly connecting to the outdoor oasis. Step outside to your private resort. The meticulously landscaped backyard boasts an expansive deck and an oversized patio surrounding a shimmering 16 x 28 saltwater inground pool. A charming gazebo and graceful pergola offer serene retreats, perfect for al fresco dining. Upstairs, find tranquillity and a versatile landing, perfect for a home office or library. Two generously proportioned bedrooms offer luxurious accommodations, while the master suite epitomizes opulence with a lavish walk-in closet and a spa-like four-piece ensuite bathroom. The finished lower level offers exceptional versatility. Imagine a home theatre, recreation room, or a self-contained granny suite for extended family. Situated steps from Mission Park and a short drive from all fine dining establishments and premier shopping destinations like Costco, 23 Laycock Street offers the perfect fusion of tranquillity and convenience. With effortless 403 access minutes away, connectivity is a breeze. Click on additional pictures for 3D tour. (id:60626)
RE/MAX Twin City Realty Inc.
134 Frederick Wilson Avenue
Markham, Ontario
A Must See!!! Welcome To This Beautiful Modern Design Freehold Townhouse With No Maintenance Fees In Top-Rated Cornell Community. Over 2,000 Sq.ft Of Bright And Spacious Living With 9-foot Ceilings On Both The Main And Second Floors, Along W/ Two Balconies, Including 4 Bedrooms + A Home Office and 5 Washrooms. **Features: Functional Layout, Open Concept & Upgraded Kitchen With S/S Appliances, Stylish Backsplash W/ Breakfast Bar and Pot Lights, The Stunning Bay Window Gracefully Expands The Living Room, Inviting Abundant Natural Light. Finished Basement Featuring A Recreation Room With a 3-Piece Bath & The 4th Bedroom on Main W/ 3pc Ensuite With Separate Entrance Through Garage. Providing Flexibility For Rental Income As A Bachelor Unit. Easy Access To Hwy407, Close To High Ranking Schools, Go Station, Hospital, Library, Community Centre And Much More! This Is A Rare Chance To Own A Premium Home In A Prime Location! Don't miss out! (id:60626)
Dream Home Realty Inc.
226 21 Avenue Ne
Calgary, Alberta
BIGGEST DUPLEX IN THE NEIGHBOURHOOD - AND PRICED TO MOVE!This is not your average duplex. With 2,400 SQ FT above grade and over 3,100 SQ FT total, this home is a full 400 SQ FT larger than any other in the area. And with one of the lowest price-per-square-foot values around, you're getting serious space without the premium price tag.Tucked away on a quiet street with zero road noise, this property sits on an oversized lot - rare for the neighbourhood. It was handpicked from the builder himself, and it shows: tons of thoughtful upgrades, abundant storage, and flawless maintenance from day one.Pride of ownership is everywhere. Clean, bright, beautifully kept - it's move-in ready and built to impress.- Bigger- Better value- Premium lot & location- Better built- Immaculately maintained- Book your showing now - this is the one that sells. (id:60626)
Exp Realty
78 16561 17a Avenue
Surrey, British Columbia
Stunning 4 bdrm/4 bath townhome in Hazelwood by Hungerford Properties. Main floor features 9ft ceilings, spacious living room, open-concept chef's kitchen with S/S KitchenAid appliances, gas range & powder room. Upstairs offers 3 bedrooms, 2 full baths & laundry with extra storage. Lower level includes 4th bedroom, full bath & double garage with epoxy flooring. Club House with a basketball court, gym, and BBQ area. Steps away from Grandview Corners, Morgan Crossing, Aquatic Center & Brand New elementary (Ta'talu) around the corner. (id:60626)
Nu Stream Realty Inc.
12 Abbey Road
Brampton, Ontario
Beautiful, Bright & Spacious recently upgraded 3+3 Bedroom detached raised Bungalow in the prime location of Brampton. Finished basement apartment with legal separate entrance. Living & Dining combined. Hardwood throughout the space. Pot lights, breakfast island with quartz countertops. Upgraded kitchen with SS/S appliances, upgraded bathrooms. This home offers excellent rental income, great opportunity for first time buyers. Close to Brampton downtown, schools, highways and all the major amenities. MUST SEE..!! (id:60626)
Homelife Maple Leaf Realty Ltd.
1122 - 70 Roehampton Avenue
Toronto, Ontario
This is a must-see, completely renovated, custom-designed superior finishes done to the highest standards. Make this your magnificent home or executive rental. The best split 2 bedroom plan layout in this most desirable Tridel built, Ample Closets, Smooth Ceilings, Tridel Built, Great Facilities, LEED-certified building in prime Midtown Toronto. The most amazing amenities you would expect to experience in a 5-star building include 24/7 concierge, a fully equipped gym, yoga room, indoor pool, sauna, steam room, party room with kitchen, theatre room, meeting room with TV and billiard table, guest suites, outdoor cabanas with bbq, and ample visitor's parking. Located in the heart of Yonge & Eglinton steps from public transportation: the TTC Eglinton subway station, buses, and the future LRT station. It is surrounded by a quick walk to fabulous restaurants, shops, grocery stores, cafes, cinemas, and more. Stroll to Eglinton Park or Sherwood Park. 1 owned underground parking and 1 owned locker complete this wonderful home. (id:60626)
RE/MAX West Realty Inc.
330 Holden Street
Collingwood, Ontario
House for sale in Collingwood located in 330 Holden Street , Ontario. This House have 4 bedrooms and 4 bathrooms. This property listing building style is Detached. For all the rest of the information we have about this property in Collingwood , see above.Beautiful 2300 sq/ft home in the ever popular Creekside neighbourhood. This 3 + 1 bed 3 1/2 bath 'Hampton II' model is one of the most sought after layouts known for its grandeur and spaciousness. The bright main floor is open concept living at its finest. perfect for entertaining! Fall in love with the carefully executed details throughout such as designer light fixtures, cozy gas fireplace, French doors and high ceilings. The master bedroom is truly magnificent with private balcony, vaulted ceilings, a walk in closet and ensuite with oversized tub, double sinks and gorgeous chandelier. The two additional bedrooms with spacious closets conveniently share a Jack and Jill bathroom and laundry is located on the upper level. The side entrance with roomy mudroom leads to the basement which is tastefully decorated complete with family room, additional bedroom and full bath. The backyard is truly an oasis with hot tub, seasonal room and 2 tiered deck. *Shingles being replaced in Sept 2018* (id:60626)
Homelife New World Realty Inc.
1684 Harbour View Crescent
Kelowna, British Columbia
No GST, No PTT, No Spec Tax! Experience resort-style living at its finest in the lakeside community of West Harbour, right in the heart of Kelowna. Build your dream home quickly and hassle-free with our in-house builder and custom house plan—a spacious 3-bedroom, 4-bathroom walkout rancher featuring a main-floor primary suite and 2 additional bedrooms on the lower level. The special features of this home include laundry on the main floor, an oversized rec room with a wet bar - great for entertaining - and a large, eat-in kitchen! Choose your own interior colour scheme, or let our in-house design team create the perfect package just for you! With no complicated builder terms, just 10% down and the balance upon completion, it’s a stress-free process. And the best part? The foundation is already poured, services are in place, and the permit is ready—so your dream home can be built in no time! The amenities at West Harbour are second to none. Residents enjoy access to a 500-ft private, swimmable beach, a pool, hot tub, playground, dog run, sports courts, clubhouse, and fitness center—all for just $245/month. Boat slips are also available! For more details on this unique opportunity call Taryn or Cory today! Don’t forget to ask about the Legacy Fund. (id:60626)
Royal LePage Kelowna
2504 - 15 Holmes Avenue
Toronto, Ontario
Experience elevated living in this luxurious 3-bedroom, 2-bath corner suite at Azura Condos in the heart of Yonge & Finch, featuring 908 sq ft of interior space, 319 sq ft wrap-around balcony, soaring ceilings, floor-to-ceiling windows, and unobstructed views, with a modern kitchen, built-in appliances, and exquisite finishes throughoutjust steps from Finch Subway, top-rated restaurants, shops, and supermarkets, and complemented by premium amenities including a yoga studio, gym, golf simulator, and more. 1 Parking included (id:60626)
RE/MAX Realtron Yc Realty
1451 Columbia Avenue
Castlegar, British Columbia
Available for sale is 1451 Columbia Avenue, located in Castlegar, BC, an exciting 7-unit value-add residential investment opportunity anchored by a long-standing complementary commercial tenant (Sun Life). Featuring 1 x 2-bedroom and 5 x 1-bedroom suites, all of which are paying substantially below market rents, the property is extremely well positioned for investors to leverage a stable income base and capitalize on exciting upside through increasing rents to market. Located with prominent exposure and direct access along Columbia Avenue with ample parking for all tenants, the Property sits immediately adjacent to No Frills, Dollarama, Tim Hortons, The Backeddy Pub, and Co-op Gas Bar. The property is centrally located between downtown and uptown, offering easy access to all of Castlegar’s retail, service and entertainment amenities. Public bus transit services are located within 100 metres, and Selkirk College is only a 7-minute drive away, while favourable C2 zoning further offers potential for both commercial or residential redevelopment. The Property’s stunning backyard further offers tenants rare views of the river and surrounding mountains. Castlegar represents one of the most significant growth stories in the BC Interior, with unprecedented construction, investment and new-to-market businesses such as Wendy’s and Anytime Fitness (within ~1km of the Property, respectively), driven by strong demographic fundamentals. Download the brochure at the link below for more info. (id:60626)
Royal LePage Kelowna
83 Matthew Boyd Crescent
Newmarket, Ontario
Step Into A World Of Elegance With This Breathtaking Semi-Detached Beauty In Woodland Hill Community Of Newmarket! With A Gorgeous Layout That Feels Both Spacious And Inviting, Every Corner Of This Home Has Been Designed With Family Living And Entertaining In Mind. The Renovated Kitchen, Featuring Quartz Countertop/Backsplash, Brand-New Appliances, Is Where Culinary Dreams Come To Life, Complete With A Charming Breakfast Nook Thats Bathed In Sunlight. Located In A Vibrant, Family-Oriented Community, You Are Just A 3-Minute Walk From The Bustling Upper Canada MallShopping, Dining, And Entertainment Are Right At Your Fingertips. This Home Has Been Meticulously Cared For, Sparkling With Cleanliness, And Is Truly Ready For You To Move Right In. Its The Perfect Choice For First-Time Buyers Or Starters Looking To Settle Into A Welcoming, Established Neighbourhood. Don't Miss Your Chance To Call This Gem Your Own! (id:60626)
RE/MAX Hallmark Realty Ltd.
8840 Henderson Ave
Black Creek, British Columbia
8840 Henderson Road – Coastal Charm Meets Modern Luxury This beautifully transformed rancher is a hidden gem in the coveted Saratoga Beach area on Vancouver Island. Originally upgraded as a forever home, a sudden job transfer means someone else gets to enjoy the dream—high-end renovations, stunning bathrooms and laundry room with smart appliances, a state-of-the-art HVAC system, fresh landscaping, and seamless one-level living with RV parking. Set in a safe, family-friendly neighborhood halfway between Campbell River and Courtenay, it’s the perfect place to raise children and enjoy a laid-back coastal lifestyle. Just a 5-minute stroll to the soft sands of Saratoga Beach or a quick round at the local golf course, this home offers the ideal blend of luxury, location, and lifestyle. This is a must see (id:60626)
Exp Realty (Na)
51 Kendleton Avenue
Toronto, Ontario
Beautiful With A Luxurious Charm of Its Cathedral Ceiling!! Well Maintained 3 Bedroom Detached Home in Quiet Neighborhood, With A Spacious Driveway, Very Accessible to The Mall, Supermarket, Library And Restaurants. Perfect for First Time Home Buyers and Investors!! (id:60626)
RE/MAX Excel Realty Ltd.
1009 6833 Pearson Way
Richmond, British Columbia
Stunning Water View! HOLLYBRIDGE At River Green! Richmond ' s Waterfront Masterpiece by ASPAC. Appreciate true craftsmanship & sophistication w/the expansive almost 250Sqf . WATER VIEW BALCONY where you host a summer party or enjoy the scenic sunset! Hardwood flooring throughout, A/ C, floo r-to-ceiling Windows , Smart Home System w/built-in Speaker . Chef-inspired kitchen features exquisite custom Italian Cesar cabinetry , top- performing Miele appliances & Caesar stone countertop to balance elegance and functionality! World-class 20000+Sqf. Amenities includes Indoor Pool , Indoor Basketball , Social Lounges , Zen Garden, Co-working Space , Karaoke Room, Piano Room and more! Olympic Oval , T&T & restaurants all steps away. Within 10-mins drive to all major malls , outlets & YVR. (id:60626)
Royal Pacific Riverside Realty Ltd.
399 Old Hedley Road
Princeton, British Columbia
Rare Offering! This stunning 11-acre waterfront property offers the perfect blend of country-side living that’s just five minutes from town. The spacious 3 bedroom primary home provides comfort and charm, while the 1 bedroom barn house adds versatility - ideal for guests, rental income, or a cozy retreat. Equestrian enthusiasts and hobby farmers will appreciate the two paddocks and ample hay storage within the huge detached shop. With two wells supplying plenty of water, irrigating the approx. 6.5-acre hayfield is effortless. Whether you're seeking a peaceful country escape or a functional agricultural haven, this property delivers. (id:60626)
Century 21 Horizon West Realty
37 Equine Court
Hammonds Plains, Nova Scotia
Welcome to this stunning custom-built home in prestigious Voyageur Lakes - where luxury meets lifestyle in one of HRM's most sought-after communities. Set on a quiet cul-de-sac and surrounded by lakes, trails, and top-ranked schools, this property offers the perfect balance of privacy, space, and convenience. With over (3065 sq ft) of finished living space, this 4+1 bedroom, 3.5 bath home was designed for modern family living. Soaring 9-foot ceilings on the main floor and in the primary suite enhance the sense of scale, while oversized windows flood the home with natural light. In 2025, the home was extensively refreshed: a fully updated kitchen with quartz counters and a designer backsplash, new lighting throughout, fresh paint, and brand-new basement flooring - all contributing to a stylish, move-in-ready interior. The main level also features laundry, a powder room, and walkout access to a double-tiered deck overlooking a beautifully landscaped, tree-lined yard complete with a fire pit. Upstairs, youll find four generous bedrooms, including a show-stopping primary retreat with room for a king-size bed and sitting area, a spacious walk-in closet, and a spa-like ensuite with double vanities, a jacuzzi tub, and separate shower. The bright, walkout basement offers incredible flexibility, with a large rec room, fifth bedroom, and full bath - perfect for guests, teens, or a future in-law or income suite. A detached double garage with a finished loft adds even more potential for a home office, studio, or rental. Every detail in this home speaks to quality and thoughtful design. In a location poised for long-term growth, this is a rare opportunity to own in one of Halifaxs most exclusive neighbourhoods. (id:60626)
Royal LePage Atlantic
112 463 Hirst Ave
Parksville, British Columbia
Introducing ''DUO'' – Oceanside’s new luxury development in the heart of town within blocks of shopping, amenities, the boardwalk & Parksville's sandy beach! Each Contemporary Executive Home offers sophisticated finishing, spacious rooms for house size furnishings, energy star appls, & multiple outdoor living spaces. The modern Kitchens features quartz CTs & Wi-Fi-enabled stainless appls, all Baths boast quartz-topped vanities & big mirrors with LED lighting, & each ensuite has in-floor heating. The DUO Flex suite 112 is an Exec Townhome with a Primary Bedroom Suite on each level, a Den & upper Flex Room, a sunny patio, & two lrg balconies with views that include the Island Mountains, the Strait of Georgia, & Lasqueti/Texada Islands! A glass entry door with a keyless touchscreen lock welcomes you into a spacious foyer, where eng hardwood flooring flows into a Kitchen/Living/Dining Rm with 9' ceilings. The Living/Dining Room features a nat gas FP & a door to a south-facing patio. The Chef's Kitchen boasts quartz CTs, a Cambria quartz island, & top-quality stainless appls. There is also a Laundry Closet, Powder Rm, & Primary Bedrm Suite with a 4 pc ensuite. The upper level hosts a 2nd Primary Suite with a WI closet, a 4 pc ensuite, & a door to a large covered deck with ocean/island views. There's also a 3 pc Bath & a Flex Rm with a door to a balcony with views of Little Mountain & the Island Mountains. Each premium DUO home boasts hot water on-demand, an OS Single Garage (pre-wired for EV charger), a heat pump, & more. Two dogs or cats allowed. A Base Window Covering/Blinds Package is included. Between March 22, 2025 to May 30, 2025, the GST (Good and Services Tax) is included in the purchase price. (id:60626)
Royal LePage Parksville-Qualicum Beach Realty (Pk)
33 Rustic Oak Trail
North Dumfries, Ontario
Stunning all-brick home featuring 4 spacious bedrooms and 3 modern washrooms on the upper level,plus a convenient powder room on the main floor. The double-door entrance opens into a beautifully designed living space with stainless steel appliances and stylish zebra blind window coverings.Enjoy the ease of a second-floor laundry room and the practicality of a double-car garage. It is in a prime area, just a short walk from the park. It is ideal for families seeking comfort and convenience. (id:60626)
Save Max Achievers Realty
River View
Pike Lake Provincial Park, Saskatchewan
Great opportunity to own your own oasis! Only 10 minutes from Pike Lake, a beautiful acreage just shy of 40 acres. Surrounded by a large variety of trees, including multiple types of fruit trees. It includes 2 separate homes; one has 3 bedrooms which also includes 2 propane fireplaces, and other has 2 bedrooms. Potential to create a unique bed and breakfast or Airbnb destination, small resort to host weddings, family reunion’s etc, a place to call your own to raise a family or a quiet get away to retire. It is surrounded by game fence, has 3 wells, irrigation system from the river (through easement) running through all sides of the property, straight wall 60 x 40 framed shop with 2 overhead doors. The property includes: geothermal furnace and air conditioning, solar panels, powered gazebo with lighting and water softener. Both elementary (Pike Lake) and high school (Delisle) are within busing distance, and only 35 minutes from Saskatoon. Book your showing now while it is still available. (id:60626)
Realty Executives Saskatoon
2710 3809 Evergreen Place
Burnaby, British Columbia
CITY OF LOUGHEED - TOWER 1: This 27th-floor NW corner unit features 2 bedrooms with ensuites, a den, and a 350 sq. ft. wraparound balcony. The space offers high ceilings, large windows, and premium finishes including quartz countertops, Bosch appliances, and a Panasonic microwave. Enjoy stunning views of the city, mountains, and water, from downtown to SFU and Metrotown. Amenities include A/C, a 3-floor, 18,000 sq.ft. clubhouse with indoor/outdoor spaces, a fitness center, yoga studio, game rooms, and more. The building also features 24-hour concierge services, 5 high-speed elevators, a dog park, and easy access to shopping, dining, and banking. (id:60626)
Magsen Realty Inc.
5 Elderwood Drive
St. Catharines, Ontario
Welcome to your dream home in St. Catharines' Grapeview area! This stunning 2-storey home with over 2000 sqft of finished living space provides modern comfort and style throughout. The open concept kitchen, boasts a fully renovated space featuring a 9.5ft island, stainless steel appliances, pot lights, and elegant quartz countertops. Relax in the living room by the electric fireplace set against a shiplap accent wall with patio doors to the rear yard, perfect for cozy evenings. The main floor also offers convenience with a 2-piece bathroom and a combined laundry/mudroom area. Upstairs, you'll find three generously sized bedrooms complemented by a full 4-piece main bathroom. The spacious master bedroom includes a walk-in closet and a private 3-piece ensuite for your ultimate relaxation. Newer laminate and carpet flooring flow throughout the home, providing both durability and comfort. Additional upgrades include exterior pot lights, new main floor doors and knobs, AC, Including a fully finished basement with a large rec room, new rear concrete pad, new gas BBQ line, new utility shed, and new fully turfed yard, there's ample space for every family activity. Located close to all amenities and with easy highway access, this home combines convenience with suburban tranquility. Don't miss the opportunity to make this meticulously renovated home yours! (id:60626)
Revel Realty Inc.
2890 Island Hwy S
Campbell River, British Columbia
A stunning panoramic ocean view is yours with this unique semi-waterfront Westcoast Contemporary home. The three level home lives like a rancher with the primary bedroom and ensuite located on the main level along with another bedroom and the main living areas. Enjoy the views from the updated kitchen and the large living room. Upstairs there are 2 additional bedrooms plus a loft area and a den while the lower level has a spacious entrance and large rec room. The house plan offers good separation of family and living areas with plenty of space to accommodate guests and hobbies. The lot is large at .4 of an acre and very private and oh what a view! (id:60626)
RE/MAX Check Realty
602 - 7 Steckley House Lane
Richmond Hill, Ontario
Brand new luxury 3 bedrooms, 3 washroom End unit condo townhouse, Upper Model, back on greens with 1732 Sq. Ft. and 282 Sq. Ft. of outdoor space, with 2 underground parking spaces and 1 storage locker. 10 foot ceilings in most areas of the main, 9 foot ceilings on all other floors, quartz counters in kitchen, second bathroom and primary ensuite, smooth ceilings throughout, electric fireplace in the primary bedroom, three balconies and a terrace! Excellent Layout with floor to ceiling windows,feel spacious and comfortable with tons of natural sunlight. Move in now with affordable price. Close to Richmond Green Sports Centre and Park, Costco, Home Depot, Highway 404, GO Station, Top Rated Schools, Library, Community Centre, Restaurants and more (id:60626)
Bay Street Group Inc.
67 Allenby Road
Ottawa, Ontario
Discover this rare Weatherby-style executive home, approximately 3,260 sq ft plus a finished basement set on an extra-deep 166 ft lot with no rear neighbours and coveted southern exposure. Thoughtfully customized by the original builder, this 4+1 bedrooms and 3.5 bathrooms house offers two full family rooms with wood-burning fireplace each, abundant natural light, and exceptional indoor-outdoor flow. Granite counters, walk-in pantry, hardwood floor in main level and laminate in lower level, expansive primary retreat(24'8''x16'2'') with 2 large walk-in closets and a spa style 5piece ensuite , finished basement features an oversized recreation room, prewired and acoustically set up for a full home theatre experience. Steps to top-rated schools, parks, walking trails, Richcraft Recreation Centre-Kanata, public transit and shopping. Quick access to Kanata's tech hub and 417. More details can be found in the picture of the property. (id:60626)
Grape Vine Realty Inc.
1331 Garthdale Street
Pickering, Ontario
Brand new, never-lived-in "Sherwood" model built by Mattamy Homes! This stunning modern detached home features 4 spacious bedrooms plus a versatile main floor office, offering 2,102 sq. ft. of bright, open-concept living with premium upgrades throughout. Designed for comfort and style, this home is perfect for families and professionals alike. The main floor office provides a quiet, dedicated space ideal for working from home, studying, or managing daily tasks-offering flexibility without sacrificing comfort. The kitchen boasts quartz countertops, upgraded cabinetry, and elegant pot lights, flowing seamlessly into a sunlit breakfast area that invites casual dining and family gatherings. Adjacent is a warm and inviting family room-ideal for relaxing or entertaining guests. A convenient walk-out from the kitchen leads directly to a deck, perfect for outdoor dining, barbecues, or enjoying fresh air. The main floor showcases stunning hardwood flooring extending into the primary bedroom, complemented by a striking stained oak staircase, smooth ceilings on the ground floor, 9-foot ceilings on both levels, and upgraded interior door heights that add openness and elegance. Upstairs, the luxurious primary suite provides a tranquil space with a spacious walk-in closet and a spa-style ensuite featuring quartz countertops, double sinks, and a glass shower. Convenient second-floor laundry completes the upper level. Set on a premium no-sidewalk lot, this home offers excellent curb appeal with a large front porch-perfect for morning coffee or evening relaxation. The lookout basement features oversized windows that flood the space with natural light, offering great potential for future development such as a recreation room, home gym, or additional living space. Located in a vibrant, family-friendly community. Don't miss your chance to make this stunning residence your forever home! (id:60626)
Century 21 Atria Realty Inc.
6601 55 Av
Beaumont, Alberta
Luxury Living, Vastu Perfected! Elegantly positioned on a prized corner lot in Beaumont, this masterpiece blends timeless design with VASTU principles. A grand 8-ft double door opens to soaring 9-ft ceilings and a sunlit open-concept layout. The main floor features a private office, a spacious living room with fireplace and swing, and a chef-inspired kitchen with gas cooktop, waterfall granite island, premium cabinetry, and walk-in pantry. Upstairs, enjoy tranquil LAKE VIEWS from the balcony, a serene master retreat with 5-pc ensuite, jetted tub, shower panel, and meditation space, plus a dedicated laundry room. The TRIPLE heated garage offers a 220V EV charger, hot/cold sink, and floor drain. The fully finished basement includes a party room, wet bar, additional bed and bath. Outdoors, unwind in the low-maintenance yard with artificial grass, concrete pad, built-in deck, and custom gazebo. Complete with central A/C, water softener, ceiling speakers, and CCTV. A Must-See Masterpiece !! (id:60626)
RE/MAX Excellence
33 - 6 Leonard Street
Richmond Hill, Ontario
*Welcome to Kingfisher Hideaway, an exclusive collection of homes nestled in a serene, private community *A rare find offering tranquility just minutes from everything you need *Move-in Ready Executive Townhome *This spacious 4-bedroom, 3-bathroom gem boasts nearly 2,000 sq ft of above-grade living space, thoughtfully designed for modern living *Stylish, Updated Kitchen Featuring sleek all-white cabinetry, granite countertops, stainless steel appliances, pot lights, a coffee bar, expanded pantry, and walkout to a raised deck *perfect for entertaining *Refreshed & Refined Bathrooms *All bathrooms have been tastefully updated to elevate your everyday comfort *Enjoy the ease of laundry right where you need it most on the 2nd Floor *Open Concept Finished Basement is ideal for a home gym, games room, or creative studio. Plus, there's direct access to the garage *Maintenance fees include water, building insurance, Rogers high-speed internet & cable, landscaping, and snow removaljust move in and relax. *Close to top schools, parks, shopping, restaurants, supermarkets, and public transit *Convenience meets community in one unbeatable location *Your Dream Home Awaits, schedule your private showing today! (id:60626)
RE/MAX Rouge River Realty Ltd.
2252 Grant Street
Vancouver, British Columbia
A rare opportunity to own a self-contained Laneway Home on a charming cherry blossom street - perfect alternative to a townhouse or condo! Located in a highly desirable neighbourhood, this 2 bedroom 3 bathroom home offers privacy and independence with no strata fees! Enjoy the perks of your own private outdoor space, shared front garden and dedicated parking. This home is detached with no shared walls. Inside, you'll find an open-concept main floor with over-height ceilings, a sleek kitchen, and modern bathrooms. Upstairs offers 2 bedrooms and impressive storage. Located just steps from parks, schools and vibrant Commercial Drive-plus only 10 min to Downtown Van. This is a fantastic opportunity for homeowners or investors, with the bonus of no GST & home warranty coverage - Call today! (id:60626)
Royal LePage Little Oak Realty
3301 3809 Evergreen Place
Burnaby, British Columbia
Stunning 2 bdrm & 2 bath corner unit on a high floor with breathtaking panoramic views of the mountains, city skylines, and Fraser River. This bright and airy home features floor-to-ceiling windows and a wraparound balcony to Lougheed Mall, Skytrain and a variety of shops and restaurants. The open-concept layout offers modern living at its finest, perfect for entertaining or relaxing in style. State of the art club offer world class entertainment for you to use. A rare gem in a prime location. (id:60626)
RE/MAX Crest Realty
103 6485 Manitoba Street
Vancouver, British Columbia
Welcome to Ava, a boutique collection of just 35 thoughtfully designed homes in the heart of Langara, steps from the Canada Line, UBC bus, Langara College, a golf course, and the mall. This 695 square ft 1-bed + flex home features sleek cabinetry, hardwood floors, Fisher & Paykel appliances, quartz countertops, and a flexible wall option. Built-in furniture, black window frames, and air cooling add modern style and convenience. The rooftop offers a co-work space with video conferencing, a lounge, BBQ, fire pit, and a bouncy play area for kids-perfect for work or play. Plus, enjoy your own rooftop planter box to grow plants and veggies. Book your appointment today! (id:60626)
Exp Realty
56 Muirlands Drive
Toronto, Ontario
Welcome to 56 Muirlands Drive, a well cared for home perfectly situated in the heart of the family friendly Milliken neighbourhood. This detached 3-bedroom gem has been lovingly maintained by the same owner for nearly 40 years and offers a bright, functional layout ready for your personal touch. One of the few homes in the area with a rare upper-level family room, its an ideal space for cozy movie nights or relaxing by the wood-burning fireplace. The dining room opens directly onto a beautiful back deck, perfect for summer barbecues and casual entertaining while backyard offers a private, low-maintenance green space great for outdoor downtime or a safe spot for kids to play. An attached garage adds everyday convenience, while the walk-out basement provides excellent potential for an in-law suite or extra living space, featuring its own entrance and plenty of natural light. Tucked just steps from Milliken Park, a cherished local gem known for its winding trails, scenic boardwalks, and peaceful ponds. In the warmer months, its not uncommon to spot the resident swans gliding gracefully across the water a quiet reminder of the natural beauty that makes this neighbourhood so special. With top-rated schools like Macklin Public School and Divine Infant Catholic School nearby, its an ideal setting for families. Whether you're upsizing or searching for your first family home, 56 Muirlands Drive offers an incredible opportunity to settle into a peaceful, well-connected community close to parks, schools, transit, places of worship and everyday amenities. (id:60626)
Royal LePage Signature Realty
104 5880 Hampton Place
Vancouver, British Columbia
Unique 2 bedroom condo on ground floor, large bedrooms, spacious kitchen, private patio with french door and charming courtyard, 2 underground parking, locker, exercise room, swimming pool. Private and quiet residential setting complex. Walking distance to UBC, top secondary and elementary schools University Hill Secondary school and Norma Rose Point Elementary school, as well as Save On Food, Westbrook Village, Pacific Spirit Park. Not tenanted, quick possession possible. Open house July 13 Saturday 2pm - 4pm. (id:60626)
Magsen Realty Inc.
53080 Rge Road 210
Rural Strathcona County, Alberta
Two incredible homes situated on a private 40-acre property. Located just 15 minutes east of Sherwood Park and 1 mile south of the Yellowhead Highway, adjacent to Elk Island Park. Beautiful driveway with canopy trees welcomes you to a bungalow including a BainUltra luxury air massage tub. Other highlights include an insulated garage, high-efficiency wood-burning stove, large south-facing deck, and main floor laundry. The property is ideal for horse enthusiasts, featuring fencing and cross-fencing, two barns with power/water, automatic waterers, well-maintained outdoor riding arena, and two large meadows surrounded by forest. Completing this stunning property is a bright and modern cottage home, built in 2021, offering additional living space or a mortgage helper. (id:60626)
Royal LePage Prestige Realty
62 Lee Avenue
Simcoe, Ontario
Welcome to this stunning custom-built family home, ideally situated in a quiet, mature neighborhood. With its inviting curb appeal, spacious layout, and updated finishes, this home is designed for both comfort and style. Offering approximately 3,800 sq. ft. of finished living space, including 2,600 sq. ft. above grade, this property is perfect for families who love to entertain. Step inside to a grand foyer featuring heated tile floors and a picturesque curved staircase. The main floor offers a formal living & dining room, perfect for hosting guests. At the heart of the home is the chef’s kitchen, featuring custom cabinetry, quartz countertops, a dual electric gas stove, pot filler faucet, heated floors, and a generous island for casual dining. Overlooking the sunken family room, this open-concept space includes a cozy fireplace, built-in cabinetry, and a walkout to the backyard. A stylish 2-piece bath and a functional laundry room with built-in cabinetry and a custom closet complete the main floor. Upstairs, the primary suite has been beautifully renovated to include a walk-in closet with custom built-ins, a corner electric fireplace, and a spa-like ensuite with double sinks, a vanity area, and a glass-enclosed walk-in shower. Three additional spacious bedrooms share a well-appointed 4-piece bathroom. The finished basement adds even more living space, featuring a large rec room with a gas fireplace and wet bar. Two additional rooms offer flexible space for a home office, gym, or playroom, while a 3-piece bath, storage room, and utility room complete this level. Outside, the professionally landscaped backyard is an entertainer’s dream. The outdoor kitchen includes a built-in BBQ, sink, and bar fridge, with ample seating. A lounge area with a gas fireplace, ceiling fan, and outdoor speakers sits beneath a 16’ x 20’ gazebo, creating the perfect retreat. This home seamlessly blends style, comfort, and functionality. Schedule your private showing today! (id:60626)
Coldwell Banker Momentum Realty Brokerage (Simcoe)
Coldwell Banker Momentum Realty Brokerage (Port Dover)
519 721 Anskar Court
Coquitlam, British Columbia
Massive 1,174 SF south-facing deck at The Oaks. This 3-bed, 2-bath & den end unit has windows on 3 sides. At over 1,000 sqft, there is plenty of space inside & out. Surrounded by light, this home fts laminate floors, custom European cabinets, solid quartz countertops, & a KitchenAid appliance package, which includes a Natural Gas stove & oven. The Oaks is embedded in the quiet, family-friendly neighbourhood of W Coquitlam. Steps to the Burquitlam Skytrain, minutes to Lougheed Town Centre & SFU. W/ over half an acre of courtyards and over 27,000 square ft of indoor and outdoor amenities such as a games room, fitness studio & movie theatre. 2 S/S Parking stalls & generous storage locker close to elevator. (id:60626)
Oakwyn Realty Ltd.
2001 Centennial Street
Whitehorse, Yukon
Ready to think outside the box? More buyers are creatively entering the market by teaming up with family and friends. Option A: Buy 2 condos for $1 Million. Option B: Buy 2001 Centennial for less and get more land, more space, more opportunities. Welcome to this expansive 5-bed, 3-bath home in sought-after Porter Creek. With over 4,000 square feet of thoughtfully designed living space, this home offers exceptional flexibility for families, investors, or those seeking room to grow. Set on nearly half an acre, the property is zoned for subdivision, opening the door to exciting multi-family, or development opportunities. Inside, you'll find a large open-concept kitchen, dining, and living area--perfect for entertaining or quiet nights at home. The double attached garage, spacious deck, and undeveloped land complete this property. Whatever your real estate needs/goals, this home delivers the space, location, and versatility to make it happen. Maybe it IS time to think outside the box. (id:60626)
RE/MAX Action Realty
7551 Campbell Road
Port Hope, Ontario
Your Private Country Retreat - 25 Forested Acres in Rural Northumberland. Welcome to your dream escape on a quiet, traffic-free country road in picturesque Northumberland. Nestled down a long, winding, tree-lined driveway, this custom-built side-split offers unmatched privacy, natural beauty, and modern comfort, all set on 25 wooded acres with a private walking trail to your own creek. The setting is serene and idyllic, with gorgeous flower beds, a cozy firepit area, and towering trees creating a peaceful, park-like atmosphere. Inside, the home is a perfect blend of warmth and sophistication. The newer kitchen is a standout, featuring quartz countertops, a large island, tile backsplash, professional series wall ovens, a 36" induction cooktop, and rich Taiga oak hand-scraped flooring. The bright and airy living room boasts three walkouts to a south-facing deck, filling the space with natural light and views of the surrounding greenery. The unspoiled loft, was once two bedrooms, and a bathroom, includes two skylights and offers flexible space for guests, home office, or studio. Additional features include: metal roof, newer propane furnace and central air conditioning, 200 amp service, strong well with UV purification and water softener, high-speed internet - work remotely in absolute tranquility, basement walk-up, plus multiple lower-level storage areas, (includes sea can for storage), John Deere lawn mower. Prime Location - rural but connected. Enjoy total peace and privacy with quick access to Highways 407 & 401. The Ganaraska Forest is just up the road, and you're minutes to Rice Lake, Brimacombe Ski Hill, and Dalewood Golf Course, all less than an hour from the GTA. No trailer required for weekend fun! This rare property offers the best of both worlds: a peaceful rural lifestyle with top-tier modern finishes and unbeatable access to outdoor recreation. (id:60626)
Royal Heritage Realty Ltd.
4472 Power Road
Barriere, British Columbia
Modern Design Meets Elegance: Step into this stunning open-concept 3 bedroom + Den home, boasting sleek modern finishes and soaring vaulted ceilings (approx. 14-15 feet) in the main living area. Enjoy the luxury of 9-foot ceilings throughout the home and generously sized bedrooms that cater to comfort and relaxation. The large custom kitchen, featuring exquisite concrete countertops, is perfect for culinary enthusiasts and entertaining guests. The fully fenced and landscaped private yard is complete with underground sprinklers, making outdoor maintenance a breeze. Outfitted with Low E windows, argon insulation, and Sun Stop tint, this home keeps cool in the summer while reducing energy costs. Just 5 years old, this property is turnkey and offers modern comforts in a well-established setting just minutes from all town amenities. (id:60626)
Royal LePage Westwin (Barriere)
12 4656 Orca Way
Tsawwassen, British Columbia
Top 5 Reasons why this townhouse will move quick. #1. LOCATION - Amazing area close to the ocean & Mills mall. Super close to the beach & golf course. #2. COMPLEX - Seaside by Mosiac is an awesome family oriented complex with a 10,000 sq/ft clubhouse (outdoor pool, amazing gym, playground & party room). #3. LAY-OUT - 1445 sq/ft 4 bedrm + 4 bathrm is one of the rare end units with double wide garage. 4th bedroom in the lower floor (see floor plan). The main level has an amazing open concept with good sized patio on the West End. Tall ceilings & hidden powder room are a bonus. #4. EXTRAS - Little Fenced yard, visitor parking right next to unit, stainless appliances, large island, in-suite laundry upstairs & did I mention END unit. Only one neighbour. #5. PRICE - All this for Under $980 !!! (id:60626)
Royal LePage Elite West
4099 Glen Cedar Drive
Ramara, Ontario
Welcome to your dream retreat! This beautifully renovated, fully furnished four-season cottage offers 80 feet of direct waterfront access perfect for enjoying year-round lakeside living. Nestled in a peaceful and sun-filled setting, this exceptional property blends rustic charm with modern comforts, making it ideal as a vacation getaway or a permanent home. Step inside to discover an inviting open-concept layout highlighted by stunning reclaimed wood beams, adding warmth and character to the space. The living area flows seamlessly into the kitchen and dining areas, making it perfect for entertaining family and friends. Natural light pours in through large windows, offering breathtaking views of the water and creating a bright, airy ambiance throughout. Extensive updates ensure this home is truly turnkey. Recent upgrades include a new forced air heating system with central air conditioning, a newly installed septic bed, fresh gravel on the driveway, and an advanced water filtration system for peace of mind. Major renovations were completed in 2013, with continued enhancements since then featuring improvements to the interior, roof, siding, and garage. This home is truly move-in ready. Included in the sale are all existing furnishings and an array of water toys everything you need to start enjoying waterfront living from day one. Dont miss your chance to own this stunning piece of paradise. Whether you're lounging on the deck, cruising on the lake, or cozying up inside during winter, this property offers the perfect setting to create lifelong memories. Experience the very best of waterfront living schedule your private viewing today! (id:60626)
Forest Hill Real Estate Inc.
17 Arbuckle Crescent
Ottawa, Ontario
Beautifully maintained family home by the original owners located in a child friendly location in desirable Estates of Arlington Woods. This spacious and bright move in ready 4 bedroom home on a 51 x 99 lot features spacious principal rooms with hardwood floors, a large kitchen and eatin area overlooking the family room and a main floor laundry room with side door entrance. The lower level is fully finished with an additional bedroom, a hobby room, a 3 piece bathroom, a recreation room and a exercise area. Updates include roof shingles (2019), hi efficiency gas furnace (2018), central air conditioner (2017) and more. Survey on file. 45 - 60 days/TBA possession. Day before notice is required for all showings. 24 hour irrevocable required on all offers. No offers nor showings permitted after 4:00 on Friday until 10:00 am on Sunday. No rear yard neighbours! (id:60626)
Royal LePage Team Realty
55 - 515 Skyline Avenue
London North, Ontario
This is the one you have been waiting for! PREMIUM LOCATION on Fabulous Corner Lot with 100 ft frontage in one of the desirable North London's family-oriented neighbourhoods. This well maintained spacious and inviting family home is now available for it's next deserving family. Offering 4 bedrooms, 2.5 full bathrooms, and generous over 2,500 square feet of living space, this property is perfect for those looking for room to grow. Upon entry, you are greeted by a two-storey foyer , a living room or office with soaring 10 ft ceiling and a Formal dinning room. The main floor also features the open concept kitchen flows into spacious family room with plenty of large windows, and a cozy gas fireplace perfect for relaxing in style. Main floor Laundry and a large walk-in pantry completes the main level. Upper bedrooms are oversized with functional five piece bath ; Primary bedroom ceiling soars to almost 9ft and five piece ensuite is sure to impress. Other features including hardwood floor throughout the 2nd floor; granite kitchen counter top; new stove; fully fenced back yard; Unfinished Lower level is ready to be developed and offers a rough in bath and large windows. Walking distance to Jack Chambers Public school, Parks and playgrounds. All Amenities around . Don't miss out on this rare opportunity to own in one of North Londons exclusive communities. Schedule your private viewing today! (id:60626)
Century 21 First Canadian Corp
11484 207 Street
Maple Ridge, British Columbia
Look no more, this Rancher is a perfect home to get started. The living room is large and a great place to entertain your company. Plus, there is a separate dining room for your special moments. This home comes with two bedrooms, including a good sized master bedroom with a 5 piece ensuite. Plus, the 2nd bedroom has access to the crawl space, great for your storage items. The yard is fully landscaped and includes a good sized shed, perfect to store store your bikes. The property offers a single car garage, and the driveway is a double width and good depth. The home is located minutes to transportation, schools and shopping. (id:60626)
RE/MAX Sabre Realty Group
206 5229 Cordova Bay Rd
Saanich, British Columbia
Welcome to Tiller + Grace—sophisticated coastal living in the heart of Cordova Bay. This boutique collection of 20 residences offers a rare opportunity to live in one of Victoria’s most sought-after seaside communities. This spacious 2 bed / 2 bath features 1,015 sq ft of finely crafted living space and a 75 sq ft balcony with breathtaking NW facing exposure and sunset views. Designed by Kimberly Williams Interiors and built by award winning local builder GT Mann, this home offers 9ft ceilings, expansive windows, and elegant natural finishes. Set in a walkable, well-established neighbourhood just steps to the beach, Tiller + Grace seamlessly blends West Coast style with everyday comfort. The refined modern façade with wood accents and recessed balconies complements its coastal setting. Enjoy parks, golf, shops, cafes, and dining just minutes away. Whether watching the sunrise over Haro Strait or walking Cordova Bay Beach, this is a truly exceptional place to call home. (id:60626)
Macdonald Realty Ltd. (Sid)



