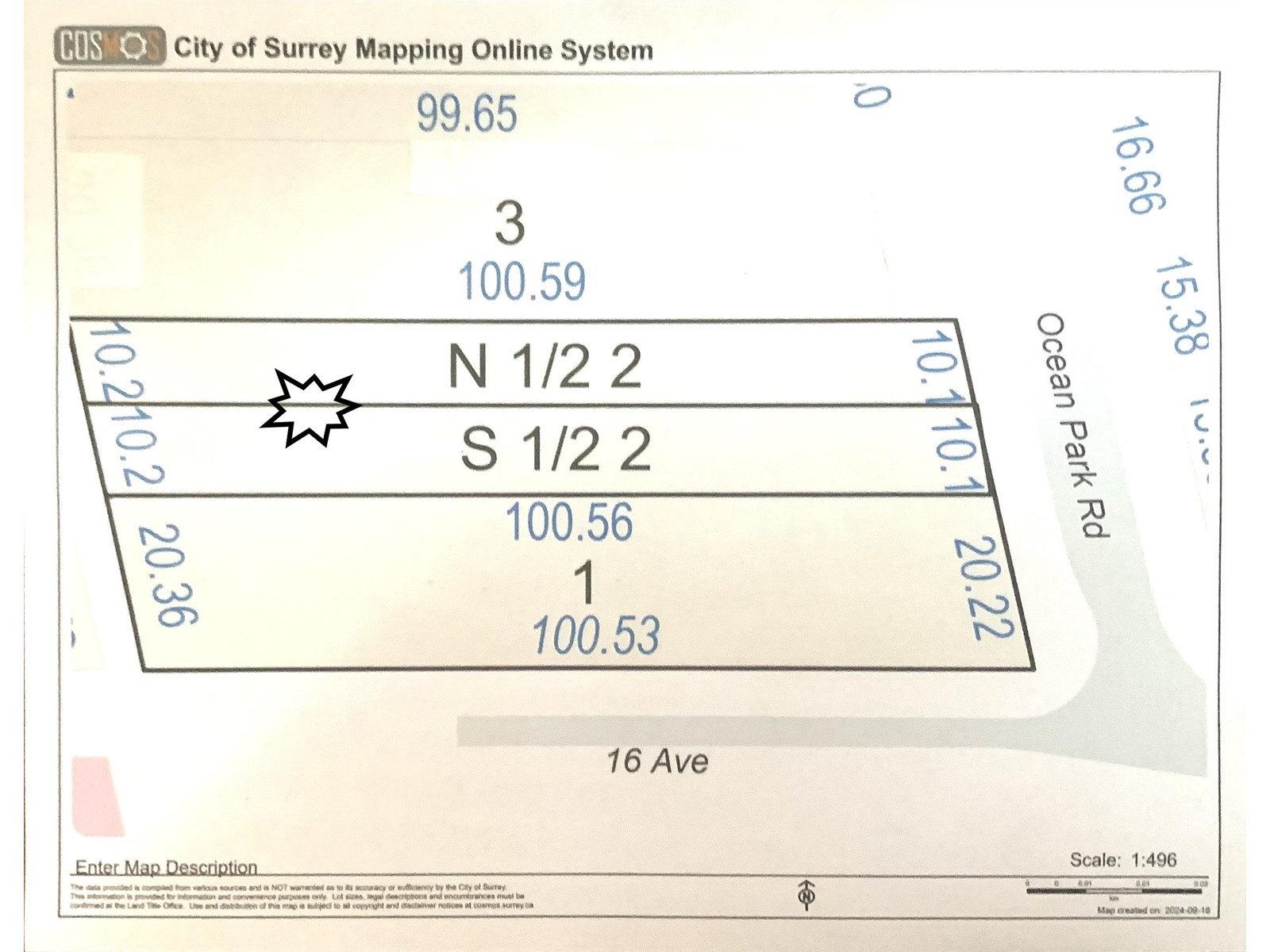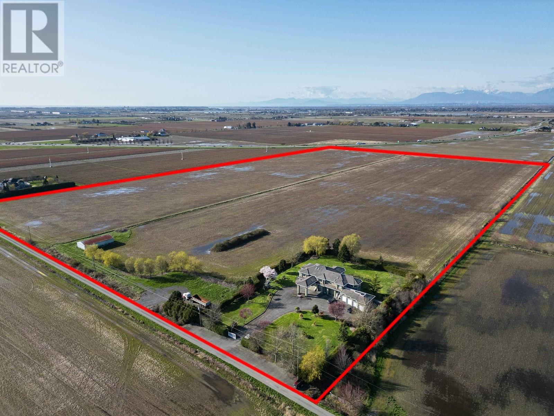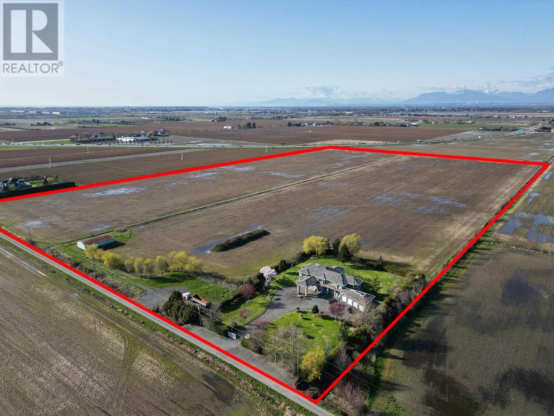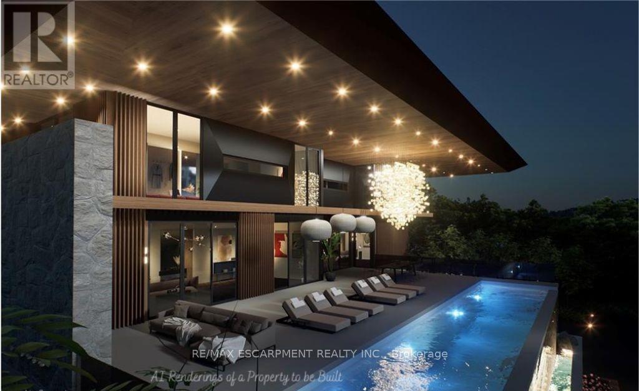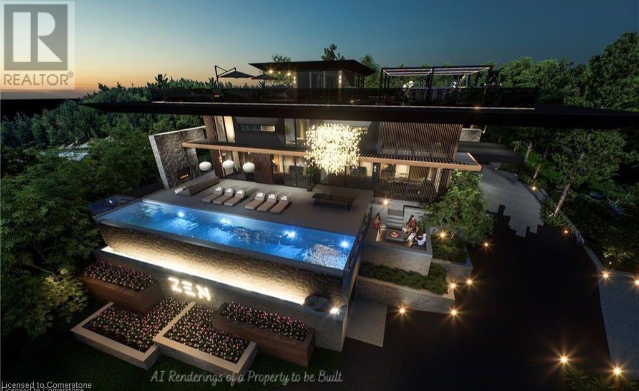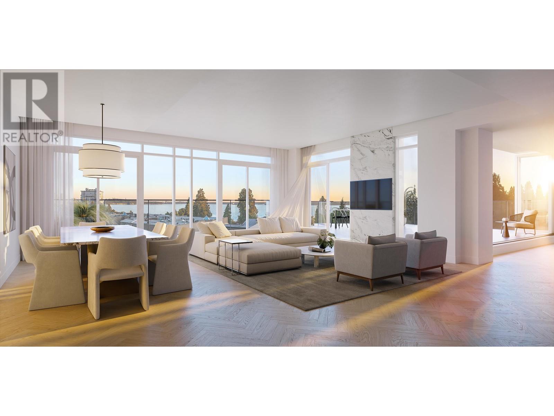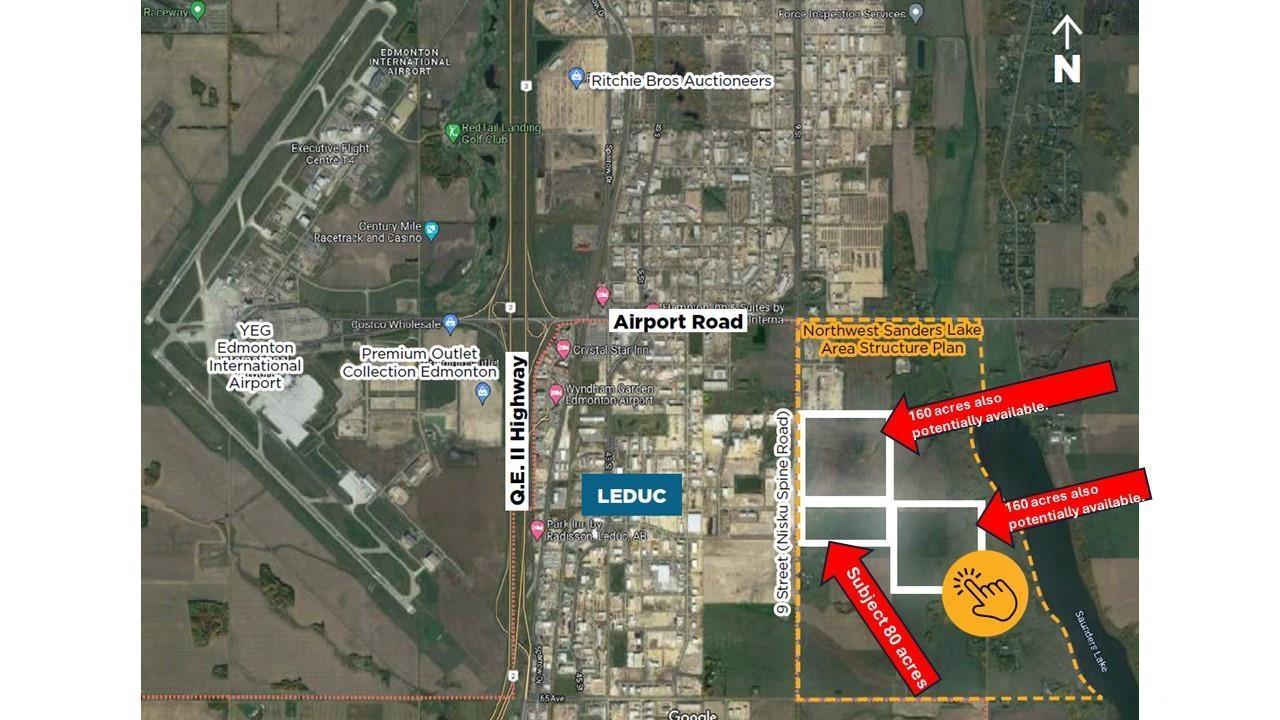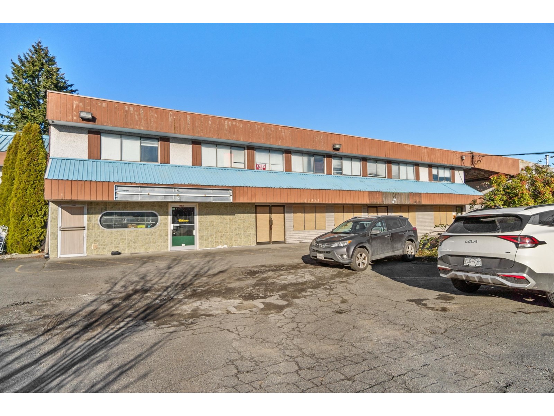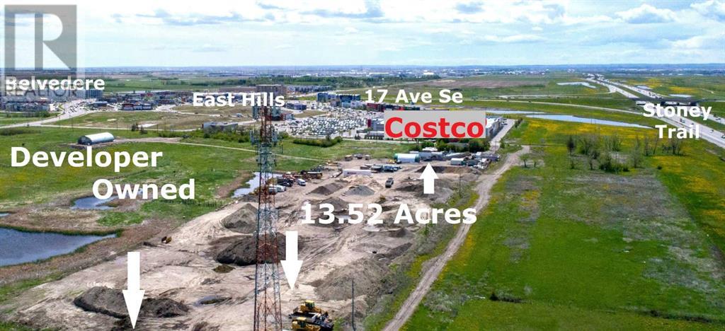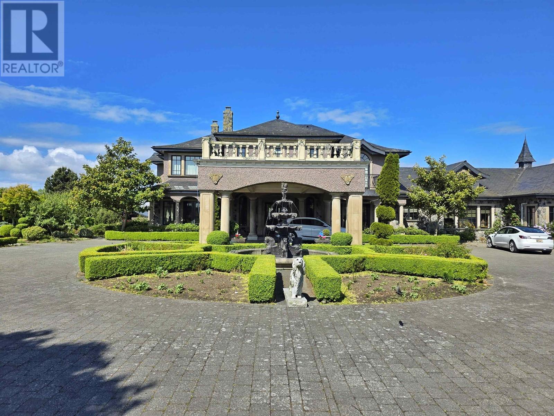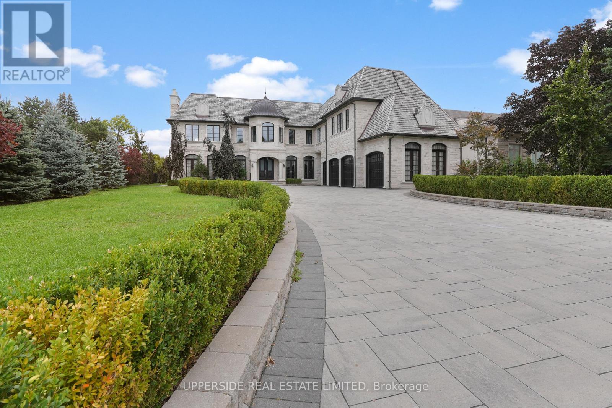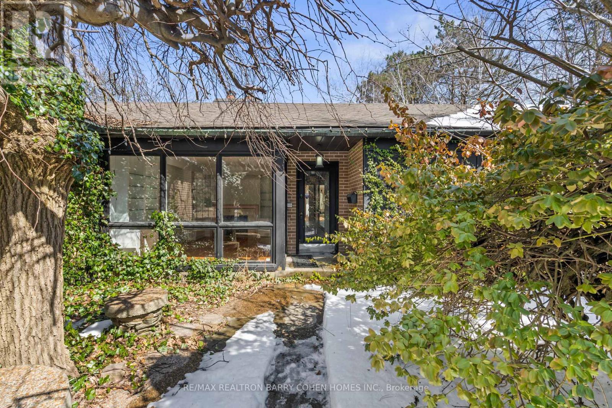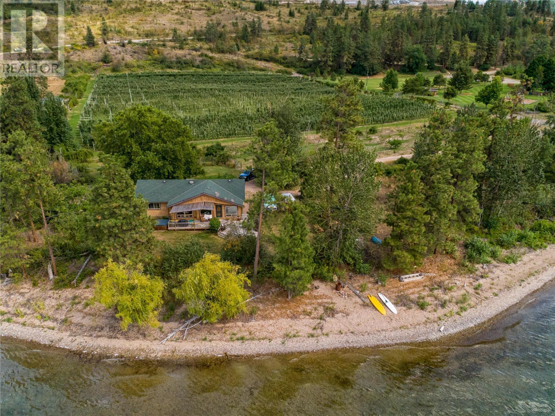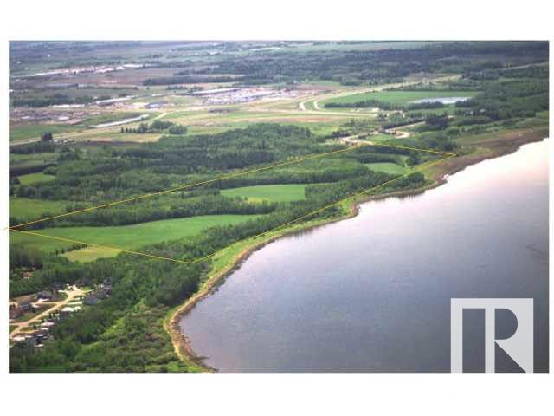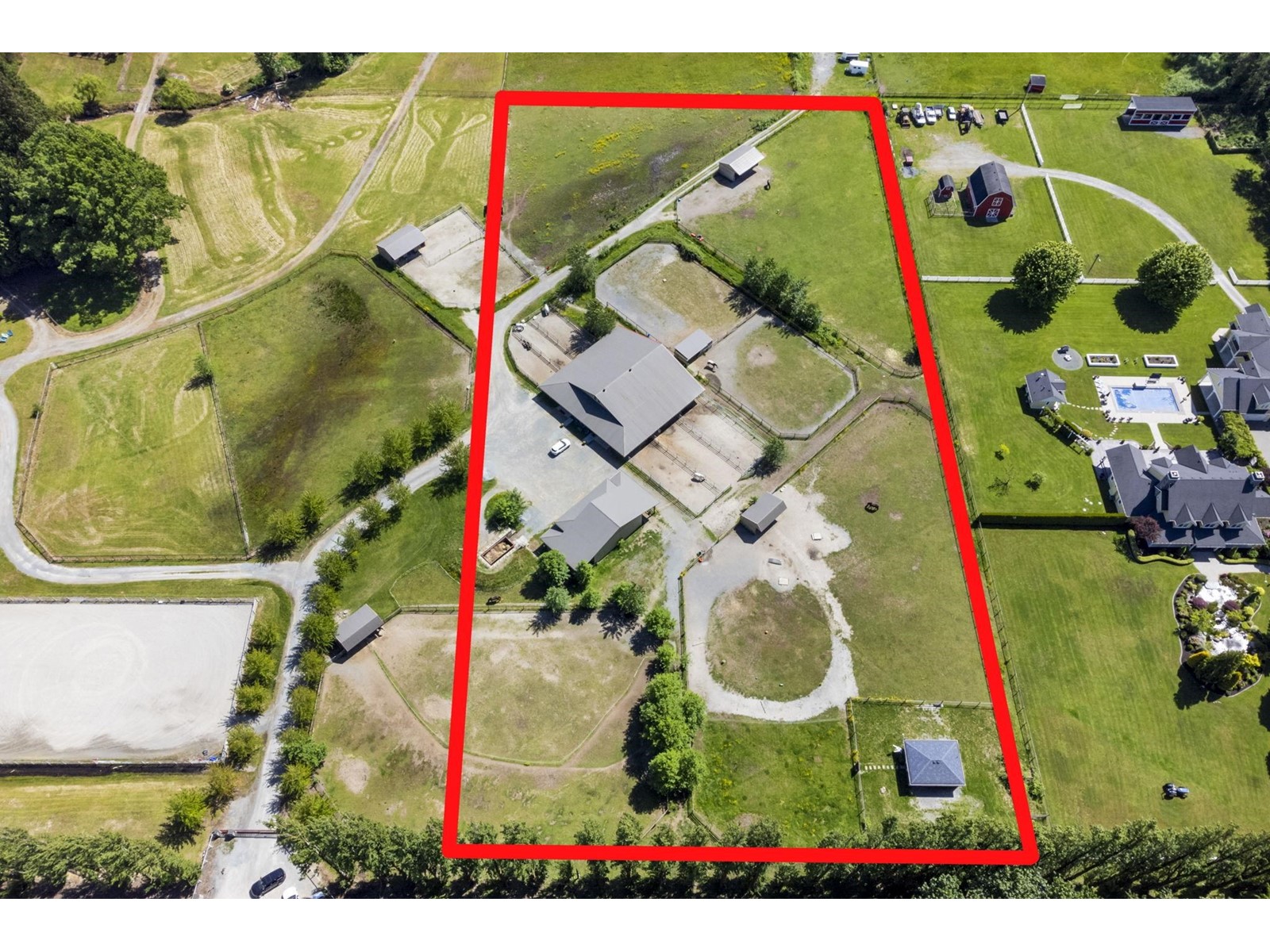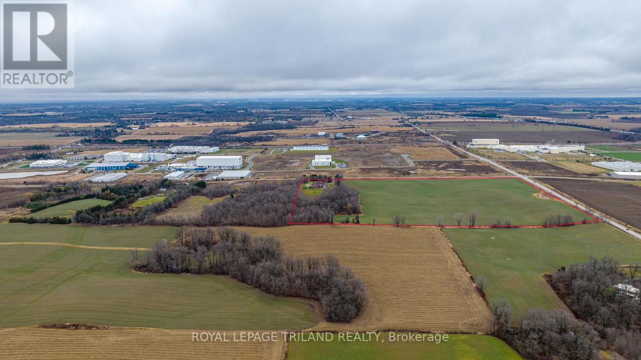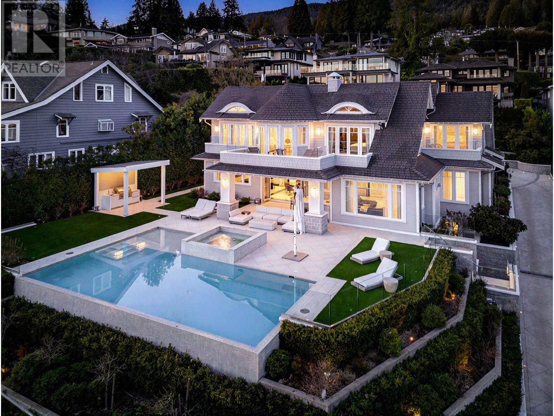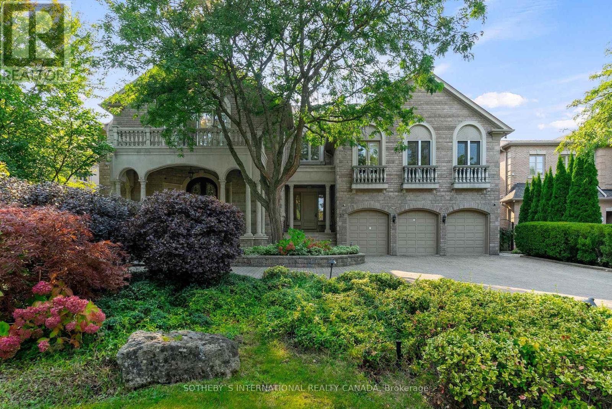12581 16 Avenue
Surrey, British Columbia
Panoramic west facing (spectacular sunsets) 42,821 sq ft Ocean View bluff lot with 132.60 feet of Ocean frontage overlooking the bay with views of point Roberts. Build your dream home on the whole property . Already Subdivided into 2 legal ocean view lots with 66 feet of ocean frontages 22,000 sq ft each (the seller will remove the home if the buyer only wants 1/2 of the property). Could be subdivided into 4 lots. Property has two road frontages. Older architectural ( Ron Thom architect) home on the property. Call me for more info/details. Call to view or walk the property. (id:60626)
Sutton Group-West Coast Realty (Surrey/24)
2150 56 Street
Delta, British Columbia
One of the Lower Mainland's most exclusive & rare offerings, this sprawling 56.5-acre estate features a fully custom-built luxury residence that defines elegance and serenity. Perfectly positioned adjacent to Hwy 17, this rectangular parcel offers unmatched convenience with quick access to Deltaport, Ferry Terminal, Point Roberts, Tsawwassen Mills, Town Centre, Boundary Bay and is just a 20-minute drive to Vancouver. The 6,200+ sq.ft. family home is thoughtfully designed w 5 spacious bedrooms, 7 spa-inspired bathrooms, an oversized kitchen, multiple family & recreation rooms and gated motorcourt w a circular driveway leading to a rare 4-car garage. Acres of pristine land, endless potential & proximity to the best of the West Coast, this estate is truly special! (id:60626)
RE/MAX City Realty
2150 56 Street
Delta, British Columbia
One of the Lower Mainland´s most exclusive & rare offerings, this sprawling 56.5-acre estate features a fully custom-built luxury residence that defines elegance and serenity. Perfectly positioned adjacent to Hwy 17, this rectangular parcel offers unmatched convenience with quick access to Deltaport, Ferry Terminal, Point Roberts, Tsawwassen Mills, Town Centre, Boundary Bay and is just a 20-minute drive to Vancouver. The 6,200+ sq.ft. family home is thoughtfully designed w 5 spacious bedrooms, 7 spa-inspired bathrooms, an oversized kitchen, multiple family & recreation rooms and gated motorcourt w a circular driveway leading to a rare 4-car garage. Acres of pristine land, endless potential & proximity to the best of the West Coast, this estate is truly special! (id:60626)
RE/MAX City Realty
115 South Service Road
Grimsby, Ontario
Strategic Industrial Investment Opportunity at 115 South Service Road—offering exceptional exposure and access along the QEW corridor in the heart of Niagara’s thriving industrial sector. This premier property spans 2.44 acres and features 18,000 sq ft of flexible industrial space alongside 15,000 sq ft of modern office accommodations. With an impressive 443 ft frontage and 272 ft depth, the lot includes 50 on-site parking spaces and is ideally located in a high-traffic industrial park, supported by a strong local infrastructure and skilled labor pool. Zoned GE, the property supports a wide range of uses including light manufacturing, assembly, storage, distribution, and office operations. Bordering the future Grimsby Innovation Centre—with a site plan submitted for over 450,000 sq ft of new industrial and office development—this property offers immediate functionality and long-term investment potential. Its strategic location ensures direct access to transportation routes, with just 45 minutes to Toronto and the U.S. border, and only 30 minutes to Hamilton Airport and Port. Projected occupancy is Q1 2026, making this a rare chance to secure a foothold in one of Southern Ontario’s most connected and forward-looking business hubs. (id:60626)
Royal LePage Macro Realty
5086 Walkers Line
Burlington, Ontario
Build your dream home with Nest Fine Homes, a renowned builder known for visionary design and exceptional craftsmanship. Set on nearly 6.5acres of private, tree-lined land in the heart of the Escarpment, this one-of-a-kind property backs onto Mount Nemo and the iconic Bruce Trail.Blending modern minimalism with natural elegance, the residence is a masterwork of luxury living. Expansive floor-to-ceiling windows fill the home with natural light and frame panoramic views that stretch to the Toronto skyline and Lake Ontario. Engineered for longevity, the rare steel-frame construction represents a seven-figure investment in the structure alone, an uncompromising commitment to quality and permanence.Inside, a glass-encased foyer opens to a sunken living room and a striking feature hall leading to the soaring great room. The chefs kitchen complete with a breakfast nook and formal dining area is designed for both intimate family moments and grand-scale entertaining. A discreet wine cellar, office, powder room, and mudroom complete the main floor. Upstairs, the primary suite is a private retreat with sweeping views, a spa-inspired ensuite, and a spacious walk-in closet with access to a private balcony. Three additional bedrooms each offer their own ensuites.The lower level is a haven for wellness and leisure, featuring a sauna, fitness studio, sleek bar, media room, and hobby space. While the current vision supports a custom residence of over 9,000 sq ft, the property allows for tailored adaptation expand to a 12,500 sq ft or scale down to an elegant 4,500 sq ft home without compromising luxury. This is a truly rare offering an opportunity to create a legacy estate, shaped by your vision and designed to last forever. All images are artists renderings for illustrative purposes only. Final design, elevations, and features may vary. No warranties or representations are made by the builder or listing brokerage. (id:60626)
RE/MAX Escarpment Realty Inc.
5086 Walkers Line
Burlington, Ontario
Build your dream home with Nest Fine Homes, a renowned builder known for visionary design and exceptional craftsmanship. Set on nearly 6.5 acres of private, tree-lined land in the heart of the Escarpment, this one-of-a-kind property backs onto Mount Nemo and the iconic Bruce Trail. Blending modern minimalism with natural elegance, the residence is a masterwork of luxury living. Expansive floor-to-ceiling windows fill the home with natural light and frame panoramic views that stretch to the Toronto skyline and Lake Ontario. Engineered for longevity, the rare steel-frame construction represents a seven-figure investment in the structure alone—an uncompromising commitment to quality and permanence. Inside, a glass-encased foyer opens to a sunken living room and a striking feature hall leading to the soaring great room. The chef’s kitchen—complete with a breakfast nook and formal dining area—is designed for both intimate family moments and grand-scale entertaining. A discreet wine cellar, office, powder room, and mudroom complete the main floor. Upstairs, the primary suite is a private retreat with sweeping views, a spa-inspired ensuite, and a spacious walk-in closet with access to a private balcony. Three additional bedrooms each offer their own ensuites. The lower level is a haven for wellness and leisure, featuring a sauna, fitness studio, sleek bar, media room, and hobby space. While the current vision supports a custom residence of over 9,000 sqft, the property allows for tailored adaptation—expand to a 12,500 sqft or scale down to an elegant 4,500 sqft home without compromising luxury. This is a truly rare offering—an opportunity to create a legacy estate, shaped by your vision and designed to last forever. All images are artists renderings for illustrative purposes only. Final design, elevations, and features may vary. LUXURY CERTIFIED. (id:60626)
RE/MAX Escarpment Realty Inc.
Ph1 2490 Marine Drive
West Vancouver, British Columbia
Welcome to Pierwell, a limited collection of 36 oceanside residences in Dundarave Village. Located on the Southwest corner with spectacular Ocean views PH1 is a 3 bed 3.5 bath home with 1,742 sqft of outdoor space, private rooftop terrace, eclipse doors, wok kitchen, wine room, and family room. Interiors by award-winning Cristina Oberti design, Italian-made cabinetry by Stosa Cucine & Inform, Intek closet systems, state-of-the art Gaggenau 400 series appliance package, herringbone oak hardwood flooring, and air conditioning. Residents will enjoy exclusive access to the 2-level gym, yoga space, sauna. Includes private 2 car gated garage, EV-ready, storage, and bike storage. 2-5-10 New Home Warranty. (id:60626)
Rennie & Associates Realty Ltd.
Rennie Marketing Systems
4-24-50-6- Nw
Nisku, Alberta
80 Acres. Located in the Northwest Saunders Lake ASP; Five minute drive to Edmonton International Airport; Adjacent to Leduc city limits and 10 minutes to Leduc core; Parcels can be purchased together or separately; Located south of Nisku Business Park; ; Parcel Size: 80 AC + 160 AC + 160 AC=400 Acres. Zoning: AG (Agriculture). Legal Description: West 80 - 4;24;50;6;NW East 160 - 4; 24;50;6;NE - West 160 - 4;24;50;7;SW. Information herein and auxiliary information subject to becoming outdated in time, change, and/or deemed reliable but not guaranteed. . (id:60626)
RE/MAX Excellence
1609 Nottawasaga Concession 6 South
Clearview, Ontario
Four Wheel Farm is a rare and extraordinary 242-acre estate offering unmatched privacy, panoramic views, and timeless character in the heart of Southern Georgian Bay. Set across two parcels (approx. 102 and 140 acres), this legacy property overlooks the Niagara Escarpment with views of Georgian Bay and its own gently sloping vineyard. Surrounded entirely by farmland, the setting is peaceful and secludedyet just minutes from Creemore, Collingwood, Mad River Golf Club, and private ski clubs including Devils Glen and Osler Bluff, under 2 hours from Toronto.At its centre is a beautifully preserved red brick Victorian farmhouse, thoughtfully expanded with modern additions that honour its heritage while elevating its functionality. With over 6000 square feet of living space, the home exudes warmth and charm throughout. The open-concept main floor flows seamlessly between a remodeled kitchen, formal and informal living areas, a dining space perfect for entertaining, and a sun-drenched 3-season room with in-floor heating and views across the ponds and vineyard. Four wood-burning fireplaces and rich architectural details add to the inviting atmosphere.The home features five bedrooms and six bathrooms, including a generous primary suite, a 5-piece ensuite, and a private balcony offering breathtaking views of the property and Georgian Bay. Multiple decks and a hot tub enhance the connection to the surrounding landscape, creating ideal spaces for both relaxing and hosting.The land includes approx. 140 acres of productive farmland, a 5.5-acre vineyard, 30 acres of sugar bush and mixed hardwood, four ponds, and trails through forests and natural habitat. Outbuildings include a classic renovated 60x 60bank barn and a large drive shed for equipment. This is a once-in-a-generation opportunity to own a truly private, character-filled estate with enduring appeal for generations to come. (id:60626)
Royal LePage Real Estate Services Heaps Estrin Team
Royal LePage Signature Realty
Limpkin Flats Twp Rd 355
Rural Clearwater County, Alberta
Welcome to Limpkin Flats—a once-in-a-generation opportunity to own 800 acres of untouched natural beauty near Caroline, Alberta. Surrounded by crown land, this remarkable property is graced by the Raven River, renowned for its abundant brown trout, flowing right through the heart of the land. It's a haven for fishing enthusiasts and those seeking a serene retreat. At the center of the property is a quaint, basic cabin—a cozy escape for unwinding and reconnecting with nature. Nearby, a private sauna adds a touch of luxury, perfect for relaxing after a day spent exploring or fishing the river. The landscape is incredibly diverse, featuring four lush pastures, natural springs, and mature trees, making it ideal for grazing, hunting, fishing, horseback riding, or simply enjoying as a secluded sanctuary. As Mark Twain once said, "Buy land, they're not making it anymore." Limpkin Flats is more than just a piece of land—it's a legacy waiting to be passed down to the next generation. Located just an hour from Calgary and two hours from Edmonton, this is your chance to embrace the opportunity to create a family heritage where memories are made and cherished for years to come. Own a slice of Alberta's untouched wilderness and enjoy a truly unique lifestyle, surrounded by natural beauty and tranquility. (id:60626)
Sotheby's International Realty Canada
11955 95a Avenue
Delta, British Columbia
The Iconic Properties Group proudly presents this freestanding industrial building with significant development potential in North Delta, along the rapidly evolving Scott Road Corridor. This property is currently designed as a multi-tenant industrial building, making it a versatile choice for investors seeking a stable industrial investment or for owner-users looking to operate their own business in a prime location. The expansive lot offers abundant parking spaces, providing convenience for tenants. Moreover, the property includes a licensed restaurant with a full commercial kitchen for food manufacturing, adding unique versatility and potential income streams. The warehouse features approximately 3,000 square feet of walk-in cooler/freezer space. Beyond its current setup, this site is poised to be part of a high-density development land assembly, making it a smart, forward-thinking investment with both immediate usability and long-term potential. (id:60626)
Stonehaus Realty Corp.
8080r 9 Avenue Se
Calgary, Alberta
This prime piece of land is centrally located immediately north of East Hills Costco and the RioCan East Hills Shopping Centre and immediately adjacent to new development proposal (133 acres). Lots of growth underway in Belvedere with TriStar Communities Belvedere Rise and Minto East Hills residential neighborhoods well underway, Genesis Huxley community coming soon, and the Memorial Drive Extension Functional Planning Study is in full swing. 13.52 Acres at $750,00/acre (12.26 acres with adjoining 1.26 acres) in Belvedere ASP with 2,000+ foot frontage to busy Stoney Trail Freeway. Services are nearby. Transit to downtown via Calgary Transit's MAX Purple rapid transit bus route service at East Hills Retail (across street from subject land). This 13.52 acre property is immediately north of the RioCan East Hills Calgary retail development which is located at 17th Avenue SE and Stoney Trail and includes major retailers Costco, Walmart, Cineplex, Marshalls, PetSmart, Michaels, Staples and many others under construction. The 13.52 acre property is currently S-FUD. Primarily Land Value (modular home has structural issues). Excellent elevated panoramic south and west mountain and city views. Tenant occupied with cell tower and tenant income, access by appointment only. (id:60626)
Legacy Real Estate Services
1114 Goshen Road E
Innisfil, Ontario
1114 Goshen RD - 4.7 acres of land with income-generating apartments ripe and ready for zoning amendment and development. Zoned FD - Future Development. The related zoning provisions can be found in Section 8 of the zoning By-law; buyer to do their due diligence. The first detached building is a 4-bed, 3-bath all-brick bungalow with a recently constructed insulated 26x26 double-car garage heated with gas, a beautiful living room with a stunning view, and a walkout to the deck overlooking a private pond. The second detached building is a 2-story apartment with 2 rental units generating $3,050/month. The main floor unit is a 1-bed, 1-bath apartment with a kitchen and walkout patio. The second-floor unit is a 1-bed, 1-bath apartment with a kitchen and walkout balcony. Both detached buildings have their own furnace and A/C unit, along with separate septic tanks, gas, electricity, and a shared well. The property also includes two 1-bedroom garden shed units (with power) for extra accommodations for guests, a tool shed, a chicken coop, and a greenhouse. **EXTRAS** **Metal Roof 8yrs, Furnace (Main House) 7yrs, Septic (Main House) Pumped and Checked 3yrs, Bathrooms (Main House) Reno 2019, Garage 2016, Furnace (Apartment) 10yrs, Roof (Apartment) 2yrs, Pictures of the inside can be given upon request** (id:60626)
Right At Home Realty
3255 72nd Street
Delta, British Columbia
An extraordinary and rare opportunity to acquire a premier 57-acre estate in Delta, BC. This one-of-a-kind property offers a luxurious lifestyle and world-class equestrian facilities, perfect for private enjoyment or business ventures. The main residence spans approximately 10,500 sq.ft. across three levels, featuring expansive living spaces and ocean views from the upper floor. The estate also boasts an impressive 28,000+ sq.ft. equestrian center, complete with an indoor riding arena, 30+ horse stalls, and spacious outdoor paddocks. Additional amenities include a 7,000 sq.ft. clubhouse-ideal for entertaining, corporate retreats, or wellness events, and a 1,700+ sq.ft. secondary home for guests or staff. Outdoor highlights include a koi pond, a swimming pool, and a putting green. (id:60626)
RE/MAX Real Estate Services
29 Riverside Boulevard W
Vaughan, Ontario
Experience The Pinnacle Of Luxury Living In This Extraordinary Stone Mansion, Nestled On The Coveted 'Riverside Boulevard' In The Heart Of Thornhill. This Prestigious Estate Is Set On An Expansive 104 X 367 Ft Lot, Meticulously Manicured And Adorned With Lush Foliage. Step Inside To Discover A World Of Opulence, Where Convenience Meets Grandeur. Your Personal Elevator Provides Easy Access To All Levels Of The Home, While Radiant Heated Floors Ensure Your Comfort During Colder Months. The Gourmet Kitchen, Inspired By Professional Chefs, Is Equipped With Everything You Need For Daily Family Living And Grand Scale Entertaining. It Boasts An Inviting Breakfast Area And A Spacious Pantry, Ideal For Those With A Passion For Cooking And Entertaining. This Exceptional Stone Mansion Offers A Unique Blend Of Luxury, Comfort, And Sophistication That Is Truly Unparalleled. It Is Not Just A Home, But A Lifestyle Statement. (id:60626)
Upperside Real Estate Limited
3175 Tarn Pl
Oak Bay, British Columbia
Welcome to Victoria's Crown Jewel- 3175 Tarn Place, for the first time on the market in 26 years. Located in the most exclusive cul de sac in Victoria in the prestigious Oak Bay Uplands community, this charming traditional home has been meticulously maintained, extensively renovated and lovingly cared for over the years. Situated on a prime 0.6-acre lot, this residence boasts over 200 ft. of south-facing Waterfront, offering breathtaking panoramic ocean views. The beautifully landscaped grounds are adorned with lush greens, vibrant flora and expansive patios that provide ample space for outdoor gatherings. Two gas fireplaces, an outdoor kitchen area, a private hot tub and direct ocean access with convenient kayak storage make this home perfect for entertaining and enjoying the serene coastal lifestyle. Inside, the deluxe chef's kitchen, equipped with top-of-the-line appliances and custom cabinetry, is adjacent to a spacious living room with large windows that flood the space with natural light. The separate dining room and great room provide ample family gatherings and formal entertaining space. A convenient bedroom on the main floor includes a three-piece ensuite, perfect for guests or multi-generational living. Upstairs, the luxurious primary retreat is a true sanctuary. It features a lavish dressing room and a six-piece bathroom with a soaking tub, double vanities and a walk-in shower, all designed to capture stunning ocean views. Flex space above the garage, accessible via a separate staircase, can efficiently serve as a fifth bedroom, office space or kids' play area, catering to various lifestyle needs. Modern technology enhances the home's functionality and security with Lutron lighting, Control 4 automation, a state-of-the-art security system with cameras and an electric gate for added peace of mind. This elegant residence is perfectly located just minutes from Uplands Golf Club, Cadboro Bay Village, the University of Victoria and much more. (id:60626)
The Agency
44 The Bridle Path
Toronto, Ontario
Ravine Peninsula Property With Panoramic Views. Classic Mid-Century Residence In One Of Toronto's Most Prestigious Neighbourhoods. Over 1-Acre Of Wooded Privacy Borders On Beautiful Windfields Park. Update Or Build Your Dream Home. Custom Raised Bungalow W/Over 4,000 Sq. Ft. Of Living Space. 5 Bedrooms, 5 Bathrms, 3 FP & Panoramic Views From Every Principal Rm. Wrought Iron Gates In Natural Stone Walls Open To Entry's Garden Courtyard. Foyer W/ Barrel Ceiling & Crown Moulding. Cozy Den W/Marble FP & Pegged Wood Floor. Le Bistro Kitchen W/ S/S Appliances & Breakfast Nook. Formal Dining Rm W/ B/I Cabinets & Outdoor Pool View. Bright Living Rm W/ Walls Of Windows, Marble FP & W/O To Pool. Bedrm Wing Features 4 Large Bedrms W/Hardwood Flrs & Double Closets. Primary Bedrm W/ Dressing Rm, 5-pc Ens & W/O To Courtyard. Spacious L/L Rec Rm W/Wet Bar, Beamed Ceiling & Brick FP. 2 More Entertainment-Sized Rms W/ W/O to Yard. Home Gym, Laundry Rm & 3-Pc Bathrm. Steps To Finest Private & Public Schools, Shops & Eateries. Endless Possibilities For Developers & Dreamers At This Unique Property. Architects Ilustration Attached. (id:60626)
RE/MAX Realtron Barry Cohen Homes Inc.
15490 Carrs Landing Road
Lake Country, British Columbia
This is a rare opportunity to own a world class property in one of the most desirable areas of British Columbia. Stunning 11.8 acres of level waterfront in Carrs Landing, Lake Country. This lakeshore opportunity offers approximately 550’ of Lakefront. Create your own private estate or plan for future subdivision. Currently zoned Rural Residential 1 (RR1), Lake Country Zoning Bylaws allow for Rural Residential 2 (RR2) with minimum lot areas of 1 hectare (2.471 acres). Potential subdivision to 3 lakefront estate properties. As a holding property the working orchard currently provides an attractive “property tax” structure. Their is also a rental home included in the sale. Located in Carrs Landing, on the eastern shores of Okanagan Lake, this private waterfront acreage is surrounded by many fabulous lakeside residences, world class wineries and golf resorts. (id:60626)
RE/MAX Kelowna
Bevington Rd
Rural Parkland County, Alberta
Lakefront residential development land in greater Edmonton - a gem in the booming market of Alberta. 122 acres sits on Big Lake Provincial Park with extensive lake frontage (-3,000 ft). City sewer line is on property, city water line is on the road south of the property. Gas line and power line are on neighboring properties. Anthony Henday Freeway is just a few minutes away. The Big Lake area is an upscale neighborhood. House with a price tag of $1 million or more are common in the area. The land is ready for a developer/investor with vision. Upside potential of the land is just as high as you can imagine. Listing associate has an interest in the property. (id:60626)
Sterling Real Estate
3167 Point Grey Road
Vancouver, British Columbia
Reduced to $1M under BC Assessment & located in one of Vancouver's most prestigious neighborhoods, this rare oceanfront home is available for the first time since 1989. Set on the ultra-exclusive no drive-thru section of Point Grey Rd, the property combines ultimate privacy & oceanfront views from 3 large decks including a coveted rooftop patio. The development possibilities may include a duplex, single detached home, plus a secondary suite. The existing 2 bedroom+den, 4 bathroom home also presents an opportunity for a remodel that could preserve the rooftop deck- a very distinct feature in this neighbourhood. Whether building a luxury residence, renovating, or investing for future plans, this legacy location offers significant development & investment potential with beach access nearby... (id:60626)
Royal LePage Sussex
18738 20 Avenue
Surrey, British Columbia
Situated on a peaceful neighbourhood in South Surrey - this exceptional 4.77 Acres offers a rare opportunity to own a spacious and flat parcel in a prime location of South Surrey White Rock. Enjoy the privacy of the serene setting while remaining just 6 to 10 minutes drive from key amenities like Grandview Aquatic Centre, Grandview Shopping, and Morgan Crossing. This property is perfect for building your dream Home or as a valuable investment with a possible future Industrial development Potential. A fantastic opportunity to build your dream home plans are available for an 8,118 sqft estate home, with a bldg permit already issued. This property is perfect for a hobby farm or equestrian facility, featuring 3 buildings: a 15-stall barn, a storage barn, and a charming 401 sqft cottage. (id:60626)
Century 21 Coastal Realty Ltd.
2643 Old Victoria Road
London, Ontario
ATTENTION INVESTORS! PRIME LOCATION Directly borders Bradley Ave and Old Victoria Road directlyacross from London's Innovation Park - 46-acre haven, strategically positioned near the 401 Exit and minutes fromLondon's thriving communities. A prime opportunity for investors eyeing future development or crafting a dreamcountry retreat. With dual road frontage along Old Victoria Road and Bradley Ave, this transcends a mere farm - anenclave of potential. Currently, 35 productive acres are rented and planted in a coverage crop. Nestled within thisstunning property is approximately 9000 sq. ft. Residence radiating Timeless European Design, ExcellentCraftsmanship, and High-End Finishes. Handcrafted solid Oak Doors, Crown Moldings, Trim, and Flooring graceevery living space. Don't miss the opportunity to own this property located in the City of London. Call to scheduleyour showing today! (id:60626)
Royal LePage Triland Realty
2531 Nelson Avenue
West Vancouver, British Columbia
Designed by Marque Thompson, this architectural residence spans over 8,600 sqft across three meticulously curated levels. A chefs kitchen adorned with Italian marble floors, and top-of-the-line appliances, is a culinary sanctuary, while floor-to-ceiling windows capture breathtaking ocean and city skyline views. From the moment you step in- you´ll feel the warmth and grandeur of this extraordinary home. Beyond its beauty, this home is a masterclass in innovation. Smart home by LaScala, a heated and turn table driveway for seamless convenience, a home theater, entertainment lounge with bar, and a wine bottle display to elevate every occasion. For moments of tranquility, a private office, steam shower spa, and fully equipped gym provide the perfect escape. Must be seen to be appreciated. (id:60626)
Oakwyn Realty Ltd.
32 Arjay Crescent
Toronto, Ontario
This stunning mansion in the prestigious Bridle Path area epitomizes luxury living, combining scale & sophistication with practical elegance. Nestled on a sprawling SW facing 106 x 306 ravine lot, with stunning views of the Rosedale Golf Club. Multiple walkouts lead to expansive terraces, pool, & deck areas, a true outdoor oasis. With approx 13,280 sqft. of living space across 3 levels, including the lower level, the mansion exudes grandeur & timeless style. The principal bedroom suite is a true sanctuary, featuring an elegant dressing room, 3 large walk-in closets and a sprawling ensuite bathroom. Soaring ceilings, stunning hardwood floors & abundant natural light create a luxurious atmosphere. The custom kitchen opens to a large family room. The grand central hall, with its sweeping curved staircase is an impressive architectural centrepiece. The lower level has it all, home theatre, bar, exercise room, sauna & dedicated Nanny's suite. Accessibility is aided by elevator servicing all 3 floors. Do you think luxury & value don't go together ? 32 Arjay offers 9,000 sqft. above grade plus over 13,000 sqft. including the lower level. Land value for a lot of this caliber would be comfortably $9,000,000 meaning the cost of the house is a paltry $222 pers sq. ft. above grade, $153 per sq. ft. if you factor in the finished basement. The existing house is built like a palace, all stone exterior, like new luxurious oak floors, tall ceilings, superb millwork & craftsmanship throughout. If you spent 2 million updating kitchen & baths to your tastes you would still only be into the house for $444 per sqft, or $306 per sq. ft. including the lower level. 32 Arjay delivers the holy trinity when it comes to real estate, AAA prestigious address, superb ravine property with 105' frontage & golf course views & value priced at $222 per sq.ft. 32 Arjay represents a rare opportunity to significantly & quickly build your wealth through blue chip AAA real estate. (id:60626)
Sotheby's International Realty Canada

