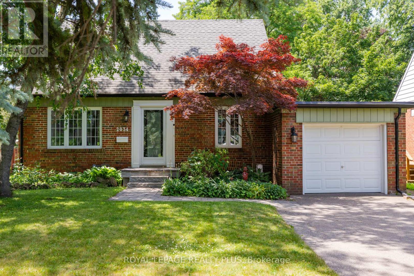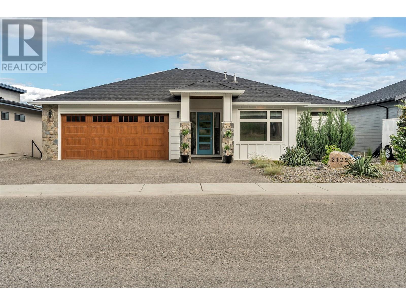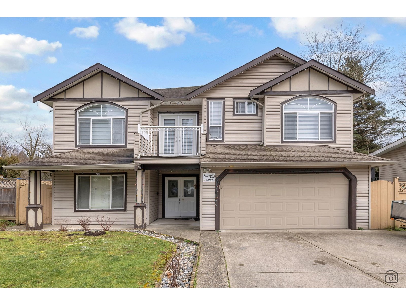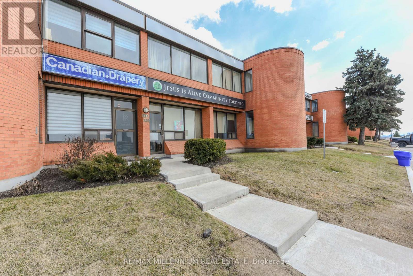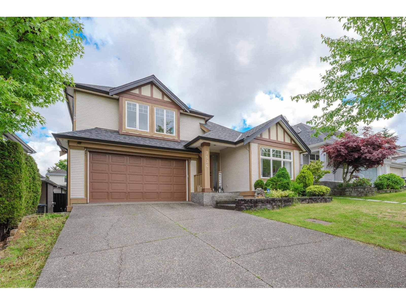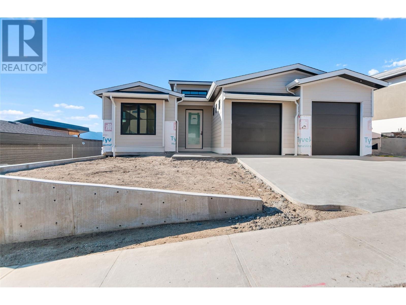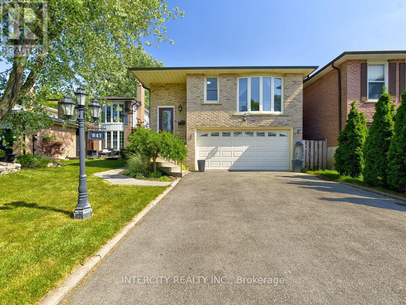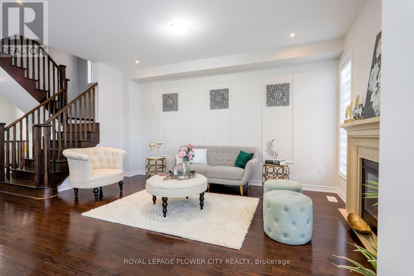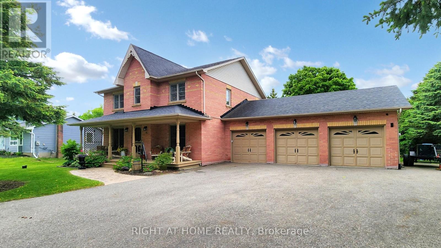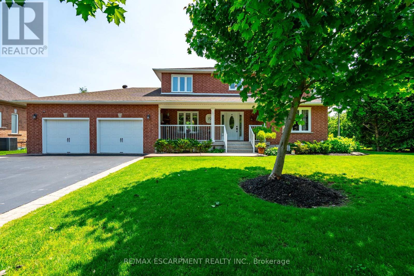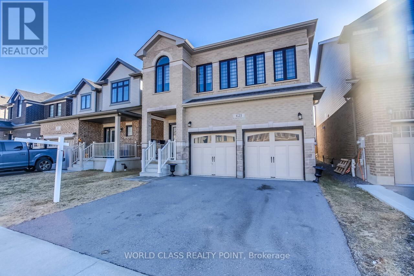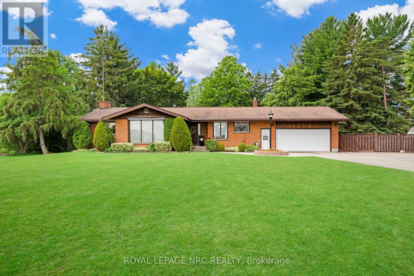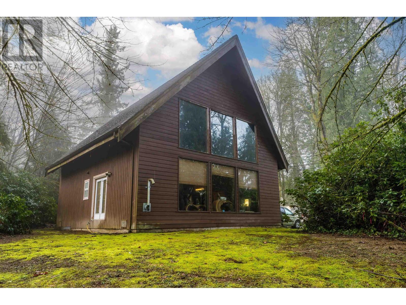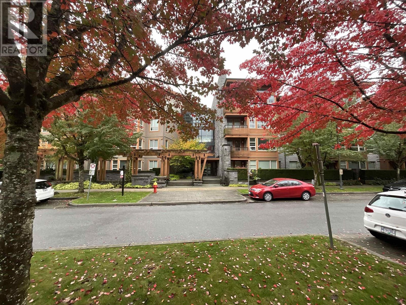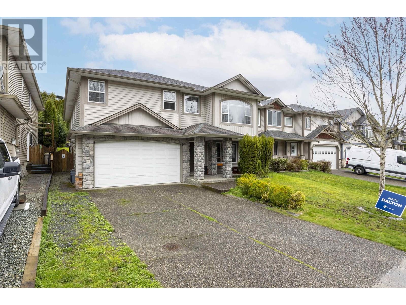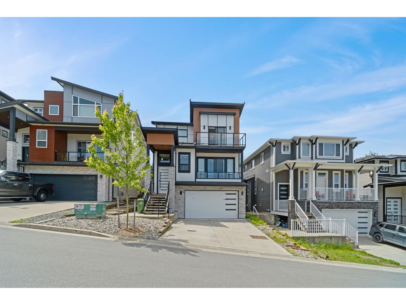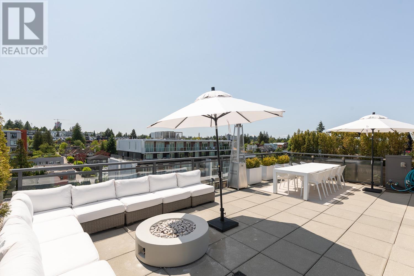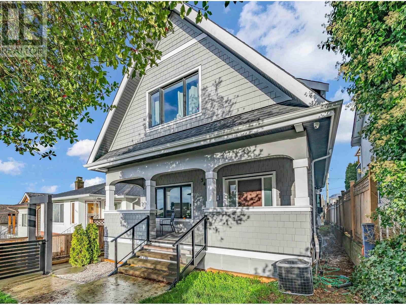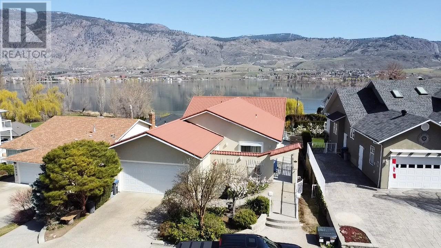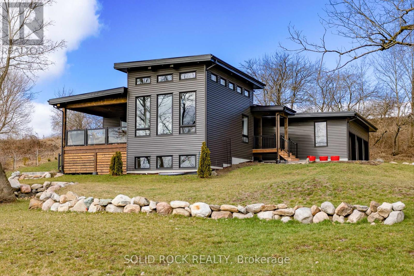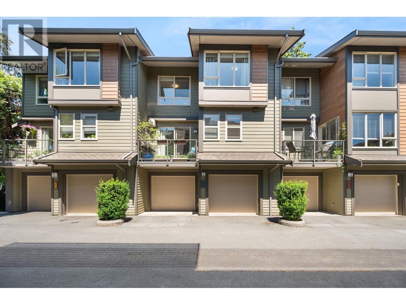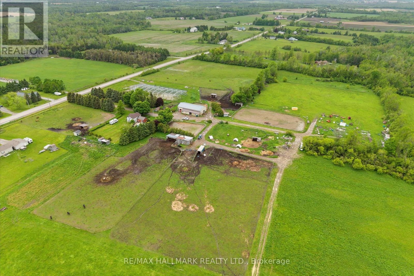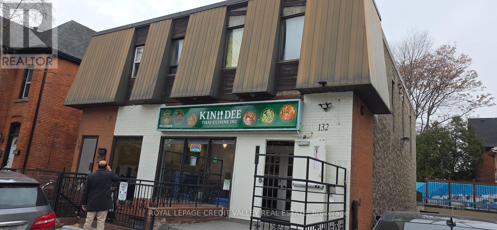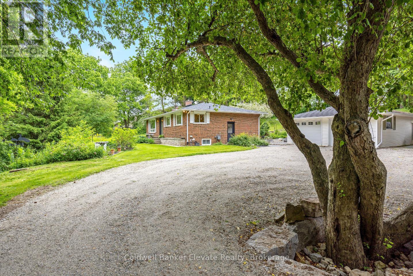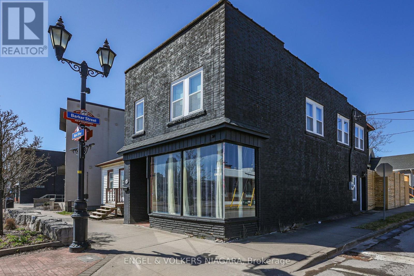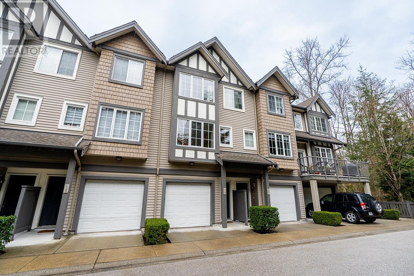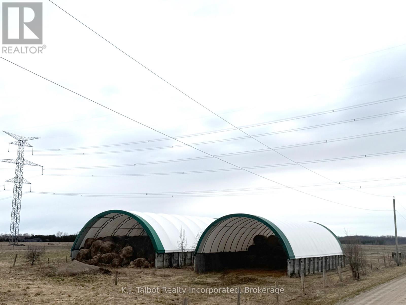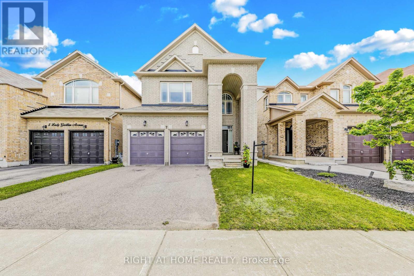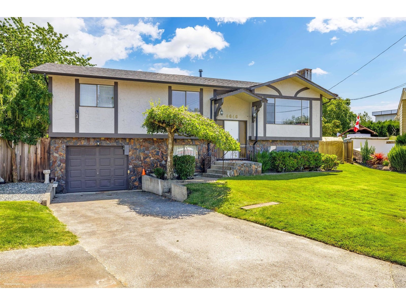45 Pinetree Road
Gravenhurst, Ontario
An Incredible opportunity to feel the true Muskoka Lifestyle with this lakefront retreat on Loon Lake, close proximity to downtown Gravenhurst, Muskoka Bay Resort, and easy all year round road access to the cottage. Charming 3+1 bedroom, 2-bath lakefront retreat with a Bunkie that feels like your sleeping on the water (formerly dry boat house). Every corner of the cottage is a beautiful view of the surrounding landscape, and best part of all is the endless outdoor space. Wrap around Deck on the main level with a walk out from the first Bedroom, Living & Dining area to the Primary Bedroom with an ensuite bath. Step down to the lower level you have a sunroom with an indoor sauna, continue to the next tier you have a large seating area and a deck above the Bunkie with an incredible view, then down to the dock where you have a large dock and Bunkie for all your summer activities. From its inviting interiors to its exceptional outdoor spaces, every element of this home is designed to elevate the Muskoka lifestyle. (id:60626)
The Agency
6984 Highway 62
Belleville, Ontario
Mixed-Use Property with diverse Investment possibilities. Save on overhead by living in the home and running your business from the substantial outbuildings or use the entire property for business use. Belleville's Official Plan designates this 2.5 acre property as Commercial Land Use. Rezoning to commercial zones (C1, C2, or C3) are possible providing a wealth of permitted uses. C1 Zone and C2 Zone allows for Commercial and residential mixed uses. The C3 Zone is strictly only for commercial. You may review Section 4 Commercial Zoned within the City's Zoning By-law2024-100 to view the permitted uses. Survey images and a PDF copy of the Zoning By-law 2024-100 is available on request. Unique property includes an exquisite and beautifully remodelled century home with metal roof a 1500 square foot concrete block building an 5000 square foot arena and an area joining these 2 sections which can be used for storage. Ideally suited for a variety of business ventures or a convenient live-work setup. Residential home features: brick construction 3 bedrooms, 2 bathrooms and sunroom. BUYER TO DO THEIR OWN DUE DILIGENCE REGARDING ZONING AND CONSTRUCTION current use is being changed (id:60626)
Royal LePage Terrequity Realty
2034 Harvest Drive
Mississauga, Ontario
What do you get when you combine an exceptionally deep lot in a well established community with a lovely home boasting plenty of updates? You get a special offering indeed! 170 feet of pure loveliness is yours to enjoy in this very deep lot situated in the coveted community of Applewood Acres. The sky is the limit with the options of how to showcase such a spectacularly deep lot - tons of potential here to turn it into your dream oasis. This Shipp-built beauty boasts a thoughtful layout which is move in ready. The main floor offers an open-concept design thoughtfully blending the kitchen and dining room - the heart of the home. The kitchen updates include a large island, hardware, faucets, pot lights, baseboards and trim. Updates also include renovated bathrooms with vanities, toilets and faucets for all three bathrooms. This is complimented by a light filled living room with French doors leading to the expansive backyard deck. The homes interior features also include a finished basement with recreation room & gas fireplace, laundry room, utility/storage room & under-stair storage. Outdoor Upgrades include: Custom 500 sq ft deck across back of home (2010) with hot tub, New interlocking stone front steps & walkway (2022), New chimney and roof (2019), Widened & repaved driveway (2018). To know the community of Applewood Acres is a blessing. A wonderful community with a plaza within walking distance for your grocery and shopping needs. Close to Long Branch and Port Credit Go Train station, TTC Kipling, QEW, 427, 401, and airport is 15 minutes away! Quick drive to Lakeshore waterfront trails, biking, shops & restaurants. Just move in and enjoy! (id:60626)
Royal LePage Realty Plus
2129 Ensign Quay
West Kelowna, British Columbia
Welcome to 2129 Ensign Quay, a spacious 6-bedroom, 4-bathroom family home in the heart of West Kelowna’s sought-after Westside. Thoughtfully designed for growing or multi-generational families, this home offers flexibility, comfort, and income potential with a bright, fully legal 2-bedroom suite with its own private entrance—ideal for extended family or mortgage help. Step inside to an open-concept main level filled with natural light, perfect for everyday living and family gatherings. The modern kitchen boasts quartz countertops, stainless steel appliances, and a large island that anchors the space. From the oversized deck, enjoy breathtaking views of Okanagan Lake. Set on a quiet cul-de-sac, the location is perfect for family life, conveniently located near schools, vibrant shopping centers, local vineyards, and endless opportunities for outdoor adventure, including hiking and biking trails just minutes from your door. Ample parking, and a welcoming neighborhood round out this exceptional property. Discover the perfect balance of scenic beauty and practical living—2129 Ensign Quay offers everything your family needs and more. (id:60626)
Chamberlain Property Group
7480 Lee Street
Mission, British Columbia
A well-kept 4050Sq Ft house on a MASSIVE 8600+ SQ FT. CORNER LOT in a very desirable area of Mission. This very quite neighborhood is Close to all levels of schools, parks, gas stations, hospital, grocery stores and Mission Leisure Center. This house features 2- 2-Bedroom mortgage helpers with month-to-month tenants. Upstairs, there are very spacious 4 bedrooms, 3 baths, and separate living, family, dining, and eating areas for all your family needs. Recently installed flooring, blinds, and paint make this house even more beautiful. Private deck and big fenced backyard for kids to play. PLENTY OF PARKING spaces add value to this house. Book your private showing today!! (id:60626)
Investa Prime Realty
64 - 750 Oakdale Road
Toronto, Ontario
!!! Prime Location !! Very Busy Area Of Toronto !! Along Highway 400 With High Visibility. Steps to TTC, Major Routes, Amenities, Future Finch LRT. Well Kept Owner Occupied Unit !! Lots of $$$ on upgrades!! Hardwood floors !!Two Story Unit !! Many Uses Available !! Warehouse !! Small Industries !! Place of Worship !! Holistic Centre !! Social Club!! Financial Institute !! Laboratory (Lab) !! Medical Dental !!! Beauty Salon !!! Artist Studio !! Carpenter Shop !!! Production Studio !! Service Shop !! Police Station !!! Ambulance Depot. !! Automated Banking Machine. Community Meeting Centre. etc.. Update HVAC top roof unit & Duct system, led lights, 2 washrooms. (id:60626)
RE/MAX Millennium Real Estate
64 - 750 Oakdale Road
Toronto, Ontario
!!! Prime Location !! Very Busy Area Of Toronto !! Along Highway 400 With High Visibility. Steps to TTC, Major Routes, Amenities, Future Finch LRT. Well Kept Owner Occupied Unit !! Lots of $$$ on upgrades!! Hardwood floors !!Two Story Unit !! Many Uses Available !! Warehouse !! Small Industries !! Place of Worship !! Holistic Centre !! Social Club!! Financial Institute !! Laboratory (Lab) !! Medical Dental !!! Beauty Salon !!! Artist Studio !! Carpenter Shop !!! Production Studio !! Service Shop !! Police Station !!! Ambulance Depot. !! Automated Banking Machine. Community Meeting Centre. etc.. Update HVAC top roof unit & Duct system, led lights, 2 washrooms. (id:60626)
RE/MAX Millennium Real Estate
7536 147a Street
Surrey, British Columbia
Welcome to this executive home located in Harvest Wynde in Chimney Heights. This centrally located property features an open-concept main floor with updated quartz countertops and a living/dining room with vaulted ceilings and abundant natural light. Upstairs offers 3 spacious bedrooms, including a primary with a walk-in closet and ensuite. The private backyard is ideal for families or pets, and includes a covered patio with electrical hookup for a hot tub. The lower level includes a large rec room, one bedroom(no window), a full bathroom, and brand new flooring. Roof is 3 years young, Furnace was replaced in 2020, and both the furnace and hot water tank were maintained in 2025. Former grow-op in 2006, fully remediated with documentation. Call your Realtor today to view! (id:60626)
Homelife Benchmark Realty Corp.
1143 Elk Street
Penticton, British Columbia
OPEN HOUSE SATURDAY MAY 24 10:00-12:00! This modern home located at the stunning Ridge Penticton development is not one to miss! The main living area includes 3 bedrooms and 3 baths with a built in legal suite including 2 bedrooms and 1 bath. The entire main floor consists of engineered white oak hardwood flooring with the exceptions of the ensuite bathroom which has matte porcelain tile throughout. The stairs leading to the lower level are fully carpetetd and continue into the hallway and lower bedroom. The quartz countertops accentuate the beautiful custom cabinetry. Bosch appliances have been selected for the main living area which include a gas range stove, dishwasher and fridge. There is also a Panasonic microwave and Samsung washer and dryer. The two car garage accesses the house through the multifunctional mudroom, laundry room and pantry. Laminate is installed throughout the main area of the suite with matte porcelain tile in the bathroom. The suite has private access from the main street with stairs. The suite outdoor space also includes a 200+ square foot covered patio. The appliance package for the suite includes a Samsung fridge, dishwasher, electric oven, washer and dryer. (id:60626)
Royal LePage Locations West
7 Clydesdale Circle
Brampton, Ontario
Location! Location! Location! Nestled in the prime location of Brampton South, this 4-bedroom detached home offers unparalleled convenience, being minutes away from both elementary and middle schools, shopping centres, parks, and recreational facilities. Whether you're a first-time buyer or an investor, this property checks all the boxes. The home features a spacious master bedroom with an ensuite washroom, a cozy family room with a fireplace, and garage access from the mainfloor. Enjoy comfortable living throughout, with the added bonus of a LEGAL 3-bedroom basement apartment perfect for making some passive income or just enjoying the added living space. A fantastic opportunity in a prime location - don't miss out! (id:60626)
King Realty Inc.
1 9131 Williams Road
Richmond, British Columbia
Welcome to Whiteside Gardens - Well cared for & rarely available 2 level CORNER unit located opposite South Arm Park. Enjoy your sunset walks and summer BBQ fun in the 56 acre park. open den on the second floor. Side by side double garage provides extra storage space. French Immersion Whiteside Elementary and McRoberts Secondary are within walking distance. Restaurant, bank and grocery stores are only a block away. Don't miss it! Book your private showing today! (id:60626)
Royal Pacific Realty Corp.
533 35a Street Nw
Calgary, Alberta
*** Open House Saturday July 19th 1:30-3:30pm***An exceptional new build by inner city Master Builder Palatial homes Ltd. Located on a quite street with west facing backyard and only a block away from the Bow river walking/biking path network in a very desirable community of Parkdale. This home offers a unique blend of modern elegance and functional craftsmanship. Enter this custom designed home through the east facing front door into bright and open main floor layout where Gleaming natural oak Herringbone hardwood will steal your breath away. Central Gourmet chef-inspired kitchen with High end Jenn-Air appliances and Porcelain(not quartz or granite) countertops with plenty of cabinetry and storage. Cozy living room with natural gas fireplace and built-in is perfect for everyday family living and holiday gatherings. Extra large tile floored Mudroom is meticulously positioned to keep muddy and snowy shoes out of sight. Upstairs offers 3 very good sized bedrooms. The luxurious master ensuite offers spa-like private retreat with in-floor heating, porcelain countertop double sink vanity , freestanding bath tub and walk-in tile finished shower. Private toilet. Inconspicuous fully finished 2 bedroom legal basement suite provides extra space for growing family among many other options. Exterior is fully finished with hardie board and stone. Sunny west facing deck is perfect for evening hangouts. Double detached rear car garage. Fully landscaped. Call or email for more information. (id:60626)
Urban-Realty.ca
10 8377 Jones Road
Richmond, British Columbia
Open house July 19th,2025 from 2-4pm (id:60626)
Lehomes Realty Premier
841 Coulson Avenue
Milton, Ontario
Extremely spacious 5-level backsplit in timberlea with Lots of potential. Separate unit/ In law Suite with Separate private entrance from backyard, Separate kitchen and laundry on lower level. Open concept living, dining, pot lights on main floor. Upgraded kitchen with s/s appliances, granite countertop & backsplash. Finished bsmt w/separate entrance. Big fenced backyard, Double garage & private driveway fits up to 6 cars. Close to school, parks & quiet neighbourhood. Finished basement features a laundry room, bedroom with closet and full washroom, garage entry. Potential to create multiple rental income with multiple units. Double car garage also offers a dog shower. New Roof and driveway done in 2024. (id:60626)
Intercity Realty Inc.
68 Killington Avenue
Vaughan, Ontario
Welcome to this beautifully maintained 3-bedroom, 3-bathroom detached home located in the highly sought-after community of Kleinburg. The main floor features elegant hardwood flooring throughout the spacious family and living areas. The open-concept design seamlessly connects the family room, combined with the dining area, offering a bright and airy ambiance with picturesque views of the backyard. The modern kitchen boasts a functional island, ample cabinetry, and an open layout that overlooks the beautifully landscaped backyard perfect for family gatherings and entertaining, complete with interlocking for added charm and functionality. Upstairs, you'll find three generously sized bedrooms, including a luxurious primary suite featuring a 5-piece ensuite bathroom and a spacious walk-in closet. Additional highlights include Freshly painted home offers a bright, clean feel throughout, Also to boost the an extended driveway, providing ample parking space for multiple vehicles. This home offers added privacy with no house behind just a quiet alleyway. Perfectly situated for families with growing children, the property faces a beautiful park, just steps from your front door. The park is packed with family-friendly amenities including a tennis court, splash pad, swings, basketball court, and even a skateboard pad. Plus, a highly rated school is only a couple of minutes away, making daily routines easy and stress-free. (id:60626)
Royal LePage Flower City Realty
8956 Concession 4 Road
Uxbridge, Ontario
Experience peaceful country living in Sandford, just ten minutes from Uxbridge, with this beautifully cared-for 3-bedroom home featuring a triple garage. Offered for the first time, the property boasts a stunning lot with a 3-season sunroom overlooking a patio pond and perennial gardens. The main floor includes an eat-in kitchen with custom pantry, stainless steel appliances, and sunroom access, plus separate living and dining rooms, and a family room with fireplace, built-in cabinetry, and bay window. Upstairs offers three spacious bedrooms. The finished basement features built-in shelving and an electric fireplace. Walk to local amenities like Scott Central Public School, the community centre, and the corner store; a short drive provides access to Uxbridge's dining, shopping, the Roxy Theatre, and bowling, with easy access to the 404 and GO Stations.Natural Gas & Fibre optic recently available !The original floorplan allowed for 2 second-floor bathrooms (1 ensuite, 1 main). Seller converted to 1 oversized bathroom; could be reconverted Note . Fire Hydrants on property are Decorative (id:60626)
Right At Home Realty
19 Savona Crescent
Hamilton, Ontario
Beautifully Renovated 4-Bedroom Home in a Sought-After Family Community! Welcome to this exceptional and affordably priced four-bedroom home, perfectly situated in a desirable, family-friendly neighborhood. Thoughtfully updated and meticulously maintained by its original owners, this charming residence is move-in ready and designed for modern living. Step inside and be greeted by a warm, inviting interior that flows seamlessly from room to room. The heart of the home is a stunning kitchen featuring a large island, perfect for casual dining or entertaining. The kitchen opens into a cozy den with a gas fireplace, creating an ideal space for family gatherings or relaxed evenings in. From there, enjoy the open-concept transition into a spacious living room - ideal for hosting guests or accommodating everyday family life. The main level also includes a convenient 2-piece powder room, laundry area, and direct access to an oversized two-car garage with an additional third bay - perfect for extra storage, a workshop, or recreational gear. Upstairs, you'll find four generously sized bedrooms, including a serene primary suite complete with a four-piece ensuite bath. The lower level offers additional flexible living space, perfect for a recreation room, home office, or gym. Step outside to your private backyard oasis, where a large deck and beautifully landscaped gardens create the perfect setting for morning coffee or unwinding at the end of the day. Located close to top-rated schools, shopping, parks, and major highways, this home offers both comfort and convenience. Don't miss your chance to make this stunning property your forever home! (id:60626)
RE/MAX Escarpment Realty Inc.
19 Savona Crescent
Hamilton, Ontario
Beautifully Renovated 4-Bedroom Home in a Sought-After Family Community! Welcome to this exceptional and affordably priced four-bedroom home, perfectly situated in a desirable, family-friendly neighborhood. Thoughtfully updated and meticulously maintained by its original owners, this charming residence is move-in ready and designed for modern living. Step inside and be greeted by a warm, inviting interior that flows seamlessly from room to room. The heart of the home is a stunning kitchen featuring a large island, perfect for casual dining or entertaining. The kitchen opens into a cozy den with a gas fireplace, creating an ideal space for family gatherings or relaxed evenings in. From there, enjoy the open-concept transition into a spacious living room—ideal for hosting guests or accommodating everyday family life. The main level also includes a convenient 2-piece powder room, laundry area, and direct access to an oversized two-car garage with an additional third bay—perfect for extra storage, a workshop, or recreational gear. Upstairs, you'll find four generously sized bedrooms, including a serene primary suite complete with a four-piece ensuite bath. The lower level offers additional flexible living space, perfect for a recreation room, home office, or gym. Step outside to your private backyard oasis, where a large deck and beautifully landscaped gardens create the perfect setting for morning coffee or unwinding at the end of the day. Located close to top-rated schools, shopping, parks, and major highways, this home offers both comfort and convenience. Don’t miss your chance to make this stunning property your forever home! (id:60626)
RE/MAX Escarpment Realty Inc.
621 Florencedale Crescent W
Kitchener, Ontario
Welcome to this beautiful 4-bedroom detached home. This home is fully Upgraded $300K Spent With Builder On Upgrades, Model Khalo-D Of Fusion Home With Builder Finished Basement, features hardwood floors on the main and upper level, a solid oak staircase with wrought iron spindles, Huge island in the kitchen, countertop matching back splash, stainless steel appliances, The spacious primary bedroom boasts a luxurious ensuite with a Freestanding tub and a generous walk-in closet, 9" Celling Height In Basement, the huge basement offers endless possibilities, which can we used as an in law suite or rental unit, Insulated Garage, Fully Fenced Yard (id:60626)
World Class Realty Point
1310 Four Mile Creek Road
Niagara-On-The-Lake, Ontario
Welcome to 1310 Four Mile Creek Rd. in beautiful Niagara-on-the-Lake! Settle into a Muskoka chair along over 100 ft waterfront and enjoy herons, fish, ducks and the occasional canoe meander by. This home offers a lifestyle many can only dream of! From the long driveway that can easily park over 15 cars, to the curb appeal of this all-brick, 1600 sqft bungalow with oversized 2+ car attached garage. Additional workshop with garage door, 220Volt & water is located behind the garage. Covered front porch on which to sit and enjoy your morning coffee in peace and serenity. Step into the welcoming foyer. Spacious living room to the left with double-aspect windows overlooking the sprawling front lawn. Eat-in country kitchen has ample counterspace and entry to the oversized garage, making it easy to carry in groceries. Step into the formal dining room beyond with sliding patio doors leading out onto a shaded deck with built-in seating. Dine al fresco! 3 generous bedrooms are situated on the left side of the house and offer views of the front and back yards. A spacious family bath with double sinks and tub/shower completes the upper level. Basement has a generous family room showcasing oversized windows overlooking this breath-taking property, a wall of built-in shelving and fireplace and features many pot lights, making the room bright and welcoming. Enjoy a cold beverage at the wet bar with mini fridge. 4th bedroom with full bath beside it. Laundry/utility room with kitchenette convenient for serving guests and additional kitchen facilities. Furnace/AC 2022. Convenient walk-up entry to backyard from family room. This home offers Muskoka living at its best! Solid home with great layout with great opportunity to make it your own! Freshly painted upper level. Conveniently located 10 minutes to US border, 10 minutes to QEW. 2 great great elementary schools within a few km. Minutes to Old Town with its heritage district, theatre, shopping, dining. Call for a showing today! (id:60626)
Royal LePage NRC Realty
15995 Hwy 12
Scugog, Ontario
When it's all about Location, this one is a winner !! Located at the signalized intersection of Reach Road and Highway 12 at the western edge of Port Perry, Ontario, just minutes to the GTA. This unbranded Gas Station with Variety Store, leased Service Bays and a Second Floor 2 Bedroom Apartment has earned a reputation for outstanding service. What an excellent way to enter the Retail Petroleum Industry. You own the Real Estate and the Brand so you call the shots! Truly being your own boss, Business Owner, Land Owner all at the price of a suburban bungalow! Rarely Offered opportunity and the time is now! (id:60626)
Coldwell Banker - R.m.r. Real Estate
201 - 280 Howland Avenue
Toronto, Ontario
Exceptional 1172 sq.ft. suite with exquisite layout in desired striking, beautiful "Bianca" Condo by Tridel. Walk-out to tranquil terrace with gas BBQ hook-up and waterline overlooking serene lush garden with mature trees, shrubbery and hydrangeas. Upgraded suite. Kitchen with huge island with waterfall, pantry and quartz countertops. Laundry with sink; 2 ensuite bathrooms and a powder room. Primary ensuite & powder room have all marble walls, counter & floor; wired for motorized blinds in every window; all closets with California closet organizers, hardwood engineered floors, keyless locks. Resort like roof top outdoor pool & patio with BBQ area, outdoor fire side lounge. Excellent amenities include party room w/DR, fitness centre, Yoga studio. Parking & locker included. Amazing location in the Annex close to all conveniences, TTC, shops, Restaurants, easy access to U of T. (id:60626)
Forest Hill Real Estate Inc.
1029 Cam-Walt Trail
Minden Hills, Ontario
Trillium House. An exceptional opportunity to own on renowned Gull Lake, just two hours from the GTA. This remarkable 2.23-acre property offers 218 feet of clean, hard-packed rippled sand shoreline, with purchased shore road allowance, ensuring long-term value and privacy. The main cottage, an open-concept 1,680 square foot residence, is thoughtfully designed with pine cathedral ceilings, expansive lake-facing windows and a walkout to an extensive lakeside deck that captures expansive panoramic lake views. A bright sunroom offers additional living space with direct access to the deck and sweeping lake vistas, perfect for relaxing or entertaining. The interior features two main floor bedrooms and a spacious loft with lakeside windows, ideal for overflow guests or extended family. A four-piece bath, accessible layout and warm, natural finishes create a welcoming atmosphere throughout. Modern comforts include two heat pumps for efficient year-round climate control , electric baseboards and a four-bedroom septic system The lakeside bunkie adds further value, offering 480 square feet of additional living space, including a three-piece bathroom, loft sleeping area, its own septic (holding tank)and private deck overlooking the water. Both the cottage and bunkie are topped with durable metal roofing and a lakeside storage shed adds convenient functionality. A premium Houston aluminum dock extends into crystal-clear waters, providing effortless access for boating and swimming. With exceptional waterfront sandy beach, and a private setting among majestic pines, this is a rare and refined offering on one of Haliburton County's most sought-after lakes. (id:60626)
Royal LePage Lakes Of Haliburton
38 Hunt Village Crescent
London North, Ontario
Welcome to 38 Hunt Village Cres, a newly renovated bungalow in London's coveted Hunt Club neighborhood. This turnkey gem seamlessly blends luxury living with investment potential, offering flexible configurations: a stunning 3-bedroom, 2-bath single-family home, a revenue-generating duplex, or a high-income triplex with a basement secondary unit and plans for a garage conversion. Recent upgrades include a sleek kitchen with premium appliances, white oak plank flooring and a widened driveway for 7 vehicles. Nestled on a quiet crescent with a mature, treed lot and expansive deck, this property is perfect for families, retirees, or investors seeking premium living and exceptional value. Enjoy the benefits of single-level living, top-tier schools, and proximity to Western University, hospitals, and shopping. Don't miss this rare opportunity to own a high-value property in one of London's most desirable communities! (id:60626)
The Agency Real Estate
24640 110 Avenue
Maple Ridge, British Columbia
Escape to tranquility in this 3-bed, 2-bath home on 2 acres, tucked away at the end of a quiet street next to Kanaka Creek. With 2000sqft across 2 levels, the master bedroom features vaulted ceilings. Outside, a 2400 sqft workshop with 400 amp service awaits. Enjoy the peace and privacy of this charming property - your perfect retreat. This property boasts a second title and includes two PIDs, enhancing its unique appeal and investment potential. (id:60626)
Royal LePage Elite West
214 5788 Birney Avenue
Vancouver, British Columbia
. (id:60626)
Royal Pacific Realty (Kingsway) Ltd.
10 Margaret Avenue
Adjala-Tosorontio, Ontario
Welcome to this extraordinary custom bungalow, offering over 4,000 sq. ft. of beautifully finished living space designed for ultimate comfort, spaciousness and versatility. Nestled on a serene 1.49-acre lot in the highly sought-after Adjala-Tosorontio area, this property is perfect for multi-generational living or accommodating extended families. The main level features four generously sized bedrooms, a bright and open-concept living area and seamless indoor-outdoor flow. The walk-out basement is a complete living space on its own, with two additional bedrooms, a full kitchen, and a private entrance ideal for in-laws, guests, or potential income opportunities. Step outside and immerse yourself in the tranquility of nature with a lush, treed backdrop and a private above-ground pool, perfect for summer entertaining. This rare gem combines rural serenity with modern convenience a must-see for those seeking space, privacy, and versatility. (id:60626)
Coldwell Banker Ronan Realty
11609 238a Street
Maple Ridge, British Columbia
Huge 4 car garage, excellent for a workshop or storing your boat&2 vehicles.Brand new Paint, kitcken appliances,furnace& brand new A/C.Custom-built home w in-law suite close to Meadowridge schools, shopping,parks,transit&more.Large tiled entry leading up to the huge main floor of almost 1800 sqft.3 bdrm up including huge master w separate shower&jetted jacuzzi soaker tub in ensuite.Full-length kitcken cabinets,new laminate floor throughout the whole house.All bathrooms are tiled,9' ceilings throughout the entire main floor,gas fireplace in living room&roughed-in gas line in family room,solid maple handrails with rod iron spindles,huge 24'x12 ' cover deck,2" blinds and window casings throughout,crown moldings. (id:60626)
Nu Stream Realty Inc.
5 43925 Chilliwack Mountain Road, Chilliwack Mountain
Chilliwack, British Columbia
Welcome to Chilliwack Mountain Estates! This stunning 3-level home offers 6 bedrooms and 4 bathrooms, including a 2-bedroom suite downstairs"”perfect for extended family or rental income. Built in 2020, the home features 10' ceilings on the main, open-concept layout, and breathtaking mountain views. Equipped with a 36" 6-burner gas stove, KitchenAid double-door fridge, quartz countertops, and large island. Enjoy a full bathroom and a versatile den/office with balcony access on the main level. The primary suite includes a vaulted-ceiling with a luxurious ensuite and walk-in closet. Located in a quiet, nature-filled setting just minutes shopping, recreation Just minutes from Hwy 1"”unlike higher mountain homes, access here is safer and more convenient. No strata restrictions. (id:60626)
Stonehaus Realty Corp.
603 523 W King Edward Avenue
Vancouver, British Columbia
1,553 Square feet of total private living space. Rare opportunity to own one of the lowest priced Cambie Penthouse units with a large, fully equipped 745 sqft private rooftop deck with an outdoor kitchen, firepit and custom furniture; ideal for those who love to entertain and soak in the sun. Inside is a functional 2-bed, 2-bath home, featuring 808 sqft of stylish living with 9-foot ceilings, a sleek kitchen, quartz countertops, a Miele gas cooktop, an integrated fridge, and A/C. Ample in-suite storage and a big storage room, bike locker, plus a parking stall with an EV charger. South-facing, sunlit, and steps to King Edward Station, Cambie Village, QE Park, downtown, and YVR. An opportunity to own in a LEED Gold concrete building in one of Vancouver´s most sought-after locations. (id:60626)
RE/MAX Select Properties
3433 Dundas Street
Vancouver, British Columbia
Modern living in a prime Vancouver location! Welcome to 3433 Dundas - a stunning 4 bed, 3 bath home spread over 3 levels, built in 2022 with the balance of 2-5-10 warranty. Enjoy comfort year-round with a heat pump, A/C, and high-end finishes throughout. Nestled on a quiet, family-friendly street, this home offers the perfect blend of peace and convenience with parks, schools, shops, and transit nearby. A true gem in a vibrant, well-connected neighborhood. Open house Saturday June 7th 2 to 4pm (id:60626)
RE/MAX Elevate Realty
4007 Lobelia Drive
Osoyoos, British Columbia
This unique home is meticulously kept. In addition to a sprawling main floor there's a 2 bedroom legal basement suite, currently operating as a licensed B & B. Upstairs you'll find gleaming hardwood floors, high ceilings & rooms large enough to host the biggest family celebrations. the great room opens to a lakeview deck & is adjoined to the livingroom with a 3 way gas fireplace. The primary and main floor bedroom have both been renovated in recent years each having an ensuite bathroom, primary bathroom is luxurious with soaker tub, separate shower & double sinks! There's a 3rd 2 piece bathroom on this floor too. Downstairs is home to the 2 bedroom legal suite finished in 2011 and looks like new. Complete with covered sundeck, separate entrance & its own laundry. In addition to the suite there is another good size bedroom, 2nd bathroom and huge family room with small counter/ sink area perfect for coffee station or game night snacks. This also has its own entrance. Outside is easy care, several decks to enjoy the sun or shade & a few fruit trees to remind you we're in the Okanagan. Excellent neighbourhood near Haynes Point, lake & golf course. Perfect for those looking to step into an oportunity for B & B, multi-generational home or just having the room to grow! Measurements should be verified if important. ' (id:60626)
RE/MAX Realty Solutions
506 Catchmore Road
Trent Hills, Ontario
Welcome to 506 Catchmore Road in a Waterfront Community. Arrive in style via a graceful, tree-lined curved driveway that sets the tone for this stunning property. Step through an impressive 42" x 96" solid wood front door into a spacious, open-concept living area where luxury meets functionality. At the heart of the home is a chef-inspired kitchen, featuring sleek black quartz countertops, a striking 9-foot center island, and custom-built cabinetry designed with hidden spice racks and organized drawers for optimal efficiency. The wide hallway and stairway create an airy, accessible flow throughout. Floor-to-ceiling windows draw your gaze to breathtaking views of the Trent Severn Waterway, while large sliding glass doors open to a generous 14' x 17' deck with glass railings perfect for views of the water. This 2800 sq. ft. (main & basement) home is constructed entirely with ICF, including the fully finished basement and a spacious three-car garage. This home was built in 2021 with an energy-efficient design that offers superior soundproofing, resistance to mold, rot, and weather, plus deep 9-inch window sills ideal for decorating or nurturing indoor plants. Two ethanol fireplaces, one on each level, add cozy ambiance without emissions or fossil fuels. The flat, maintenance-free rubber membrane roof ensures peace of mind year-round. Enjoy everyday convenience with a functional mudroom/laundry combo featuring a sink, countertops, and ample cabinetry, accessible directly from the garage. A highly efficient electric heat pump, backed by propane, keeps monthly energy costs impressively low averaging just $150/month (owner happy to share full utility details).For the green thumb, this property includes an 8' x 12' greenhouse and a 1,200 sq. ft. vegetable garden ready for homegrown harvests of fresh produce. This move-in ready gem is truly a must-see crafted for comfort, sustainability, and beauty. Ideal for even the most discerning buyer. Build Your Memories Starting Now (id:60626)
Solid Rock Realty
24 757 Orwell Street
North Vancouver, British Columbia
Space that fits-and trails at your doorstep. Connect at Nature´s Edge-where community, convenience, and the North Shore lifestyle meet! 9´ ceilings on both levels, a bright open-concept main floor, and elevated finishes that feel straight from a magazine. A 3-sided fireplace adds comfort and coziness, while the open kitchen is perfect for busy families! Ideal layout with 3 bedrooms and 2 full baths up. Double side-by-side garage with room for bikes, skis, strollers-and yes, your car too! Steps to Lynn Creek trails, Digger Park, Bike Park, and Seylynn Rec Centre. Easy access to Hwy 1 for downtown or North Shore commutes, yet on the quiet side of the complex. This Brody-built townhome offers a wonderful sense of community, with its central gathering space. Discover a home that´s built for real life. Townhomes in this sought-after complex rarely come up-especially one this move-in ready and well-priced. Call today to experience a home that truly fits, in a North Shore community families love. Make it yours! (id:60626)
Oakwyn Realty Ltd.
454 Grenke Place
Milton, Ontario
Bright and Corner Sw Exposure ,2318 above Grade sqft Det Home In Desirable Hawthorne Village On The Escarpment Neighborhood In Milton*Finished basement with a full washroom.Energy Star Cert*All Brick,A/C,Upgrade Oak Staircase, Upgrade Gourmet Chef Kit, Gas Cktp & B/I Oven& Mw,Brkfst Bar, Pantry. Upper Lvl Offers 4 Spacious Br W/Fam Rm(12X18)Vaulted Ceiling. Master 4Pc Ens W/Sep Shwr&Soaker Tub.Located Close To Hospital, Schools, Parks, Banks, Shopping, Daycare, Paths,Green Space.4Car Driveway. Upcoming Laurier Uni. In laws suite in basement (id:60626)
Century 21 People's Choice Realty Inc.
188 Valentia Road
Kawartha Lakes, Ontario
An incredible opportunity to own a renowned & versatile equestrian estate with unlimited potential for both business & personal use. Set on expansive grounds just mins from Lake Scugog's beaches and boat launch, this exceptional property has long been a destination for equestrian events, summer camps, petting zoos, & riding lessons making it a well-known and cherished part of the local community. Spanning over 40 acres, this remarkable estate features two fully equipped barns w/ 14 stalls, a TACRM system, two professionally designed riding rings, four lush green fields, six fenced paddocks, and numerous outbuildings to support a range of agricultural or recreational operations. A massive 70 x 200 indoor riding arena nearing completion adds even more value and year-round functionality for training, events, or boarding. Additional structures include a large garage workshop, a party/craft room ideal for hosting events, and versatile outbuildings that can support animal care, equipment storage, or expansion opportunities. Whether you envision a thriving equestrian center, potential for organic farming, agri-tourism venture, hobby farm, or retreat venue, this property is ready to bring your vision to life. The charming century home on site is full of character, offering a high-ceiling basement, an inviting in-ground swimming pool, and a comfortable layout perfect for families or staff accommodations. At the front of the property lies a 2.5-acre lot within the Hamlet designation offering the potential for severance or the construction of a new dwelling, subject to municipal approvals. Located just 18 minutes from Port Perry or Lindsay and approximately an hour from the 401, this is a rare and strategic investment ideal for entrepreneurs, equestrian professionals, or anyone seeking a rewarding lifestyle change in a stunning rural setting. Whether for profit or pleasure, this property delivers space, beauty, and opportunity in equal measure. A smart move for your future. (id:60626)
RE/MAX Hallmark Realty Ltd.
132 Queen Street S
Hamilton, Ontario
Freestanding building in the Main st and Queen St area. Two 2 BR and one 3BR apartment leased with the tenants paying their own utilities with separate meters. Main level commercial space of approx. 2000 sf suitable for a variety of use like, restaurant, clinic, retail or an office. Coin laundry in the building for common use. (id:60626)
Royal LePage Credit Valley Real Estate
Century 21 Skylark Real Estate Ltd.
25 Caroline Street
Halton Hills, Ontario
With the town's strategic growth plan set to bring major redevelopment to this area, now is the time to invest in a home that offers character and future potential! Proposed plans include residential improvements, commercial and community functions, ensuring long-term value in this sought-after neighbourhood! Enjoy the best of both worlds - your own private slice of country living set on a rare 1-acre in-town centrally located property! Whether you're looking for a multi-generational home, an income-generating opportunity, or a peaceful retreat steps from everything, this charming bungalow delivers. Poised for opportunity, the home features a separate side entrance leading to a partially finished basement, ideal for a future in-law suite or rental unit. A long circular driveway leads you through lush English country gardens to a home set well back from the road, offering the privacy and tranquillity of rural living without sacrificing walkability. The 24ft x 24ft detached garage is ready for vehicles or a workshop, while the fully updated, carpet-free main floor is bathed in natural light. A timeless kitchen features white shaker-style cabinets, Corian counters, a mosaic tile backsplash, and sleek stainless-steel appliances, with a French door leading to the side yard and basement. Downstairs, a cozy rec room with a wood-burning fireplace offers the perfect spot to unwind, with income or multi-family potential waiting to be realized. Location is everything! Take a short stroll to the Glen and the Credit River, get your shopping done along Guelph Street, or hop on the GO Train, just steps away, and head into the city, a commuter's dream! This home is being offered for sale for the first time by its original owners, let this be your next long-term investment. It is a rare find in an area set for exciting transformation. (id:60626)
Coldwell Banker Elevate Realty
12339 Ninth Line
Whitchurch-Stouffville, Ontario
Welcome to **12339 9th Line**, a stunning custom-built two-storey detached home in the heart of Stouffville, blending modern luxury with timeless charm. Carefully upgraded, this elegant property features a contemporary kitchen with brand-new stainless steel appliances, four spacious bedrooms, shiny modern bathrooms with new vanities and toilets, and gleaming hardwood floors throughout. Enhanced with a new roof, windows, doors, and a thoughtfully designed entrance, it also boasts interlock pathways and a new fence for added curb appeal and outdoor enjoyment. Conveniently located near all modern amenities, excellent schools, and just a 7-minute walk to Stouffville GO, this home is a perfect mix of style, comfort, and convenience a must-see! (id:60626)
Realtris Inc.
6043 Main Street
Niagara Falls, Ontario
Nestled in the bustling heart of Niagara Falls, 6043 & 6047 Main Street presents a unique investment opportunity for the discerning purchaser. The property has been completely redone to the bare walls, new wiring with 200 amp electric, a new roof, insulation, and furnace This prime corner commercial property boasts a stunningly renovated main building, complete with an elegant open floor plan that exudes modern sophistication. Greeted by the warmth of a gas fireplace, the interior features engineered hardwood flooring throughout, creating a cohesive and luxurious feel. The functional design includes a second-floor laundry, two well-proportioned bedrooms with a contemporary updated bathroom, and a balcony overlooking the rear, offering a private retreat from the lively street below.The property is not just a business space but a lifestyle offering. The enchanting backyard oasis is complete with a pool and hot tub, promising a serene escape or an enticing feature for short-term rental guests. Investors will appreciate the updated electrical and plumbing systems that ensure efficiency and ease of maintenance. With parking for 4 cars, this property caters to both retail and short-term rental models, providing flexibility and potential for a high return on investment. Additionally, the second house presents a canvas for creativity and expansion, brimming with potential for those willing to harness its latent value. Seize the opportunity to own a piece of Niagara Falls' commercial real estate market with this versatile and enticing investment prospect. All furnishings and appliances are included as seen on real property. (id:60626)
Engel & Volkers Niagara
84013 Range Road 212
Rural Lethbridge County, Alberta
Imagine a serene oasis bordering the city limits on the southside of town. Over $300,000 has been invested in this stunning property in recent years. Nestled on 2.89 acres, this fully developed bungalow features 6 bedrooms and 3 full bathrooms, rebuilt to the highest standards with charming farmhouse flair. Features include but not limited to a paved driveway, UG Irrigation, City water, new 40'x60' heated shop with hoist, 25'x25' garage, 20'x25' shop/corral and shlter woth a horse shed equipped wit power, All season "Barzebo" for entertaining, swimming pond with a sand beach. This property has space for the entire family. (id:60626)
Sutton Group - Lethbridge
26 8533 Cumberland Place
Burnaby, British Columbia
Stunning 3-level townhouse by Ledingham McAllister in desirable Chancery Lane! This 4 bed, 3.5 bath home offers 1,554 square ft of bright, open living with 9' ceilings, granite counters, and s/s appliances. Enjoy a private deck off the kitchen backing onto a peaceful greenbelt-perfect for BBQs and relaxing. Upstairs features 3 spacious bedrooms including a vaulted primary suite with 4-pc ensuite. Lower level has a versatile 4th bedroom. Laminate floors, fenced yard, and attached garage with storage. Quiet cul-de-sac near trails, Hwy 1, transit, parks, and top schools. Move-in ready! (id:60626)
Sutton Group - 1st West Realty
5002 Highway 2
Gananoque, Ontario
Rural living at its finest! This stunning country estate is only minutes from Gananoque and a15-minute commute to Kingston and offers the perfect balance of tranquility and convenience. Situated on over 80 acres of peaceful countryside, its an ideal setting for ATV adventures, horseback riding, snowmobiling, nature watching, hunting, or simply enjoying time with family. A long, tree-lined paved driveway leads to the home, set well back from the road for added privacy. The land features a private pond, scenic forested areas of hardwood and cedar, and winding trails that offer abundant wildlife and natural beauty. The spacious home showcases grand principal rooms and oversized picture windows that frame the surrounding landscape. With four bedrooms and four bathrooms, there's plenty of room for the whole family. A large country kitchen, formal dining area, family room with stone fireplace and bright sunroom provide warm, inviting spaces for entertaining and everyday living. The expansive primary suite features a walk-in closet and a 4-piece ensuite. Additional features include an attached double-car garage with inside entry and a finished flex space above ideal for a home office, in-law suite, or extended family living. The lower level offers a bonus recreation room with walk-up access to outside, and a sauna for unwinding after a long day. Afterwards step out onto the back deck and take in the peaceful views of open meadows. Adding to the charm is a 30' x 58' century barn, ready for a variety of uses from hobby farming to event space. A rare blend of elegance, privacy, and versatility perfect for equestrians, outdoor enthusiasts, hobby farmers, or anyone seeking peace without sacrificing proximity to town. Don't miss your chance to own this one-of-a-kind estate. Book your private showing today! (id:60626)
RE/MAX Finest Realty Inc.
35856 Huron Road
Central Huron, Ontario
52.8 acres of flat/level farmland with 3 coverall structures - 80' x 40', 70' x 40' & 70' x 30'. Randomly tiled. Ideal location just east of Goderich in the Municipality of Central Huron. (id:60626)
K.j. Talbot Realty Incorporated
7 Lady Gwillim Avenue
East Gwillimbury, Ontario
Welcome to this gorgeous super clean detached brick home located in a quiet sought-after family friendly neighbourhood community*** Featuring approx. 2,352 SF of living space above grade, premium 110 feet deep lot, energy star home, grand front archway, 19-foot ceiling for foyer AND 4+1 bedrooms and 4 bathrooms*** Bright open-concept main floor boasts 9-foot ceiling, hardwood & ceramic flooring, stairs with iron pickets, comfortable living & dining spaces and Family room featuring a cozy gas fireplace, AND laundry area with direct access to garage*** Modern kitchen features decorative backsplash, S/S appliances, sleek cabinetry, granite countertops AND a huge centre island for breakfast with a direct access to the fully fenced backyard*** Upstairs, primary bedroom features a large walk-in closet and 4-piece ensuite with a soaker tub & a separate shower with a glass door. Additional 3 bedrooms are generously sized and complemented by a 4-piece full bath*** Professionally finished basement (2022) offers a large recreation room, 1 bedroom AND a luxury 2-piece bathroom*** Outside, enjoy a private backyard great for BBQs, gardening and simply unwinding after a long day*** Steps to Yonge Street putting you within walking distance to schools, Costco, grocery stores, restaurants, parks, trails and transit. (id:60626)
Right At Home Realty
110 & 114 Motel Avenue
Salmo, British Columbia
Proudly owned and operated since 2016, the current owners of this charming property have consistently maintained and improved it over the years, ensuring everything is in excellent condition. Their dedication is evident throughout—from the motel’s tidy, welcoming appearance to the thoughtful upgrades that enhance both function and comfort. The Motel offers exceptional street appeal and a warm, inviting atmosphere. Guests appreciate the ample parking, including spots for larger units and convenient front-of-unit spaces. A standout feature is the spacious green area—perfect for vacationers, family reunions, or anyone who enjoys relaxing outdoors, socializing, or firing up the barbeque. What truly sets this property apart is the separate residence—a rare find in motel ownership. Situated on its own land title, the home includes large, bright rooms, a full basement, and an oversized three-car garage. Whether you're looking for a comfortable personal retreat or a home that truly complements your business, this residence delivers. (id:60626)
RE/MAX Kelowna
8646 115a Street
Delta, British Columbia
Investor alert! Solid 4 bedroom 2 bath family home in desirable Nordel location. Located on a quiet street on a nice lot with fruit trees including a mini orchard, irrigation system & storage shed. This home also offers great suite potential with a separate entrance & basement bathroom rough-in. Updates through the years include roof in 2013, Jacobs ladder to attic, 2 gas fireplaces, vinyl plank flooring, covered deck, high efficiency furnace, sub panel with 220 in the garage & EV ready! Perfect investment property at over 8000 sqft eastern exposed yard, covered deck, peek-a-boo view from main floor of the ocean & north shore ski mountains. Potential land assembly in the future, near Nordel Way & 116th street creating a great holding investment. Close to great schools, shopping & Transit! (id:60626)
RE/MAX Performance Realty
7833 Tecumseh Road East
Windsor, Ontario
Fantastic investment opportunity in one of Windsor's busiest locations, this turnkey commercial building with a ** 6% PLUS ** ROI is situated in a high traffic high visibility location located between between McDonald's and Burger King and surrounded by over 40 AAA retail, restaurants and service businesses this meticulously maintained and updated retail/office building with 17 parking spaces offers immediate cash flow ideal for the savvy investor seeking a stable return on investment. This is one of Windsor's most thriving areas with the addition of over 800 residential units in the past few years. Don't miss out on this rare investment opportunity. This is truly a one-of-a-kind property. Contact L/S for additional information. All showings are by appointment only. (id:60626)
Bob Pedler Real Estate Limited



