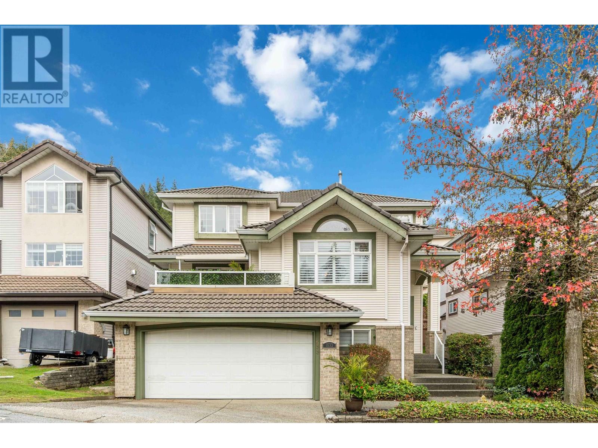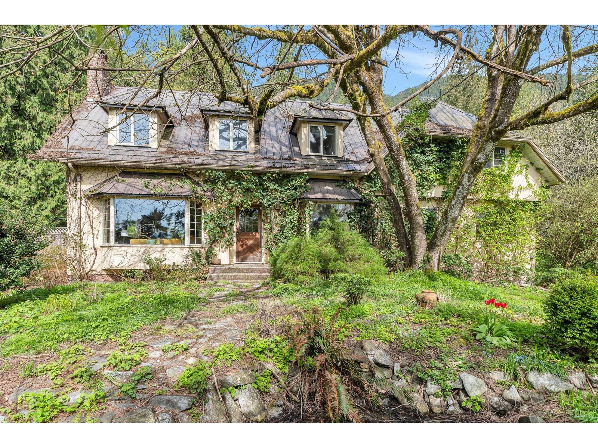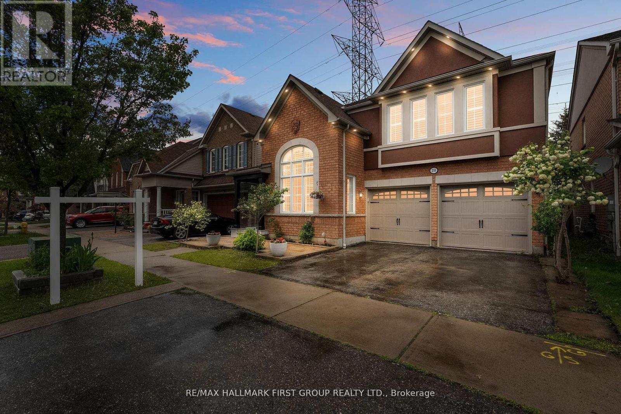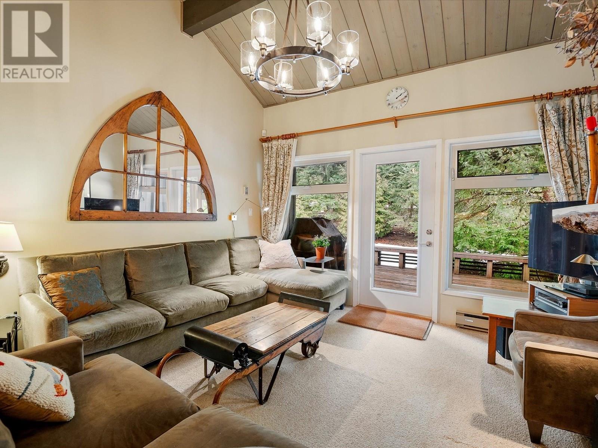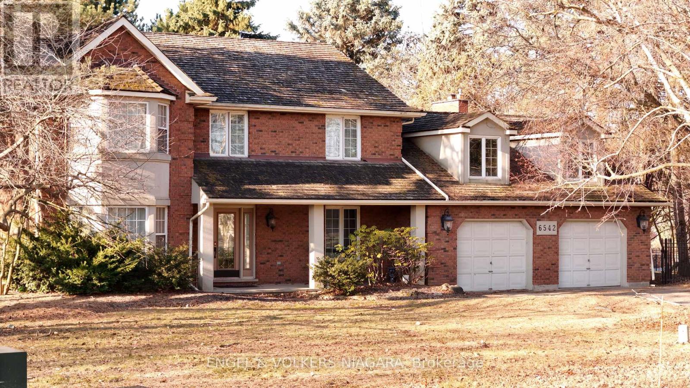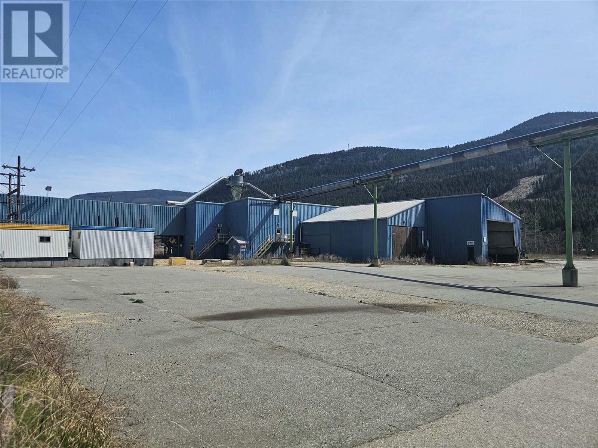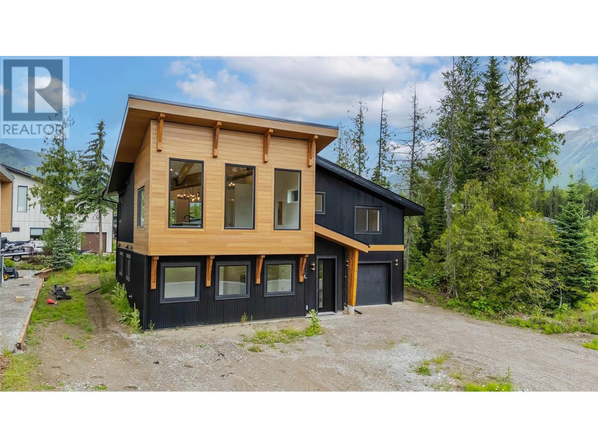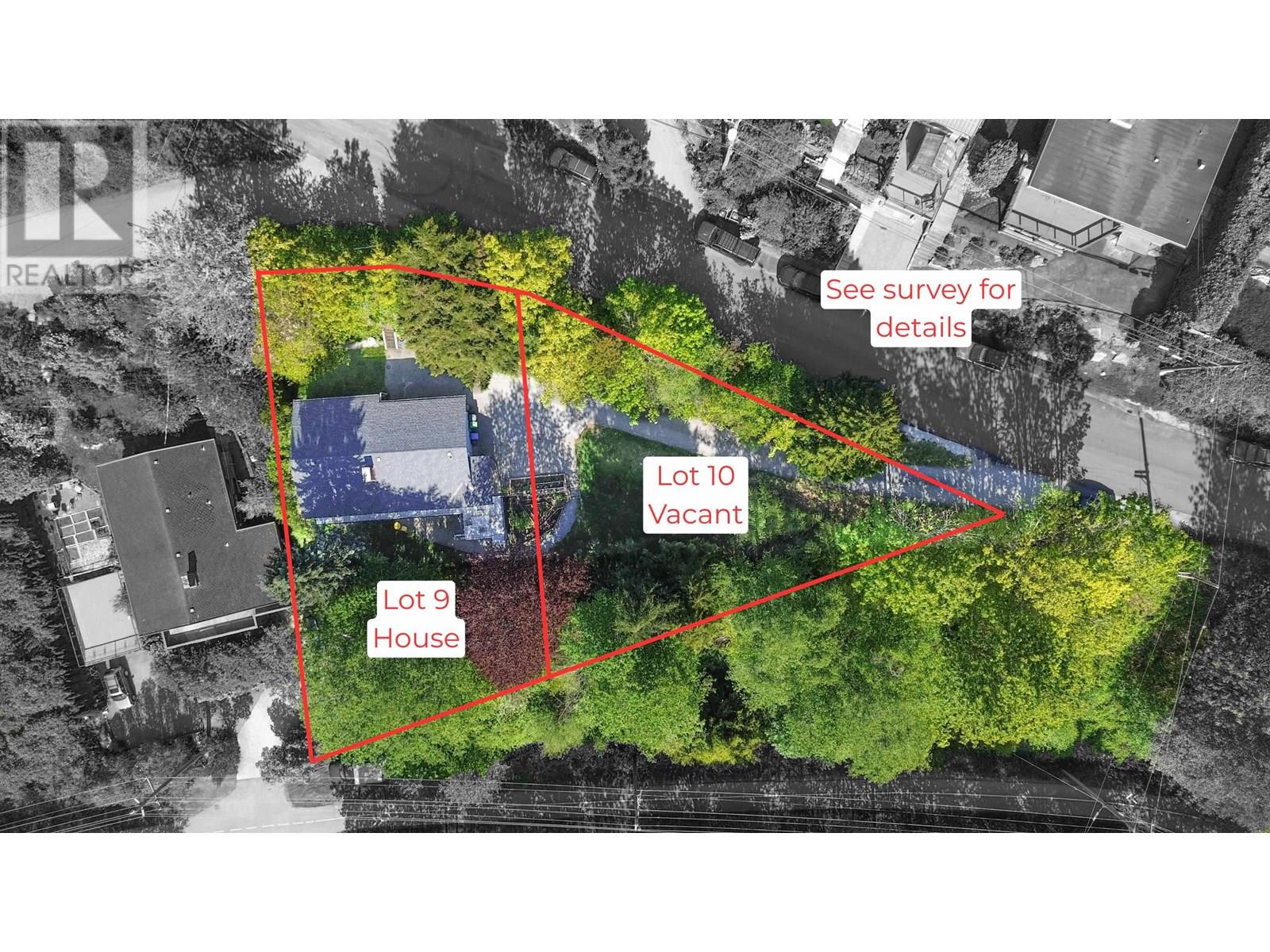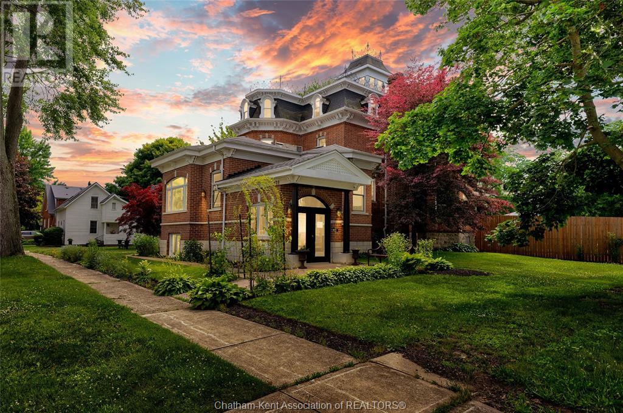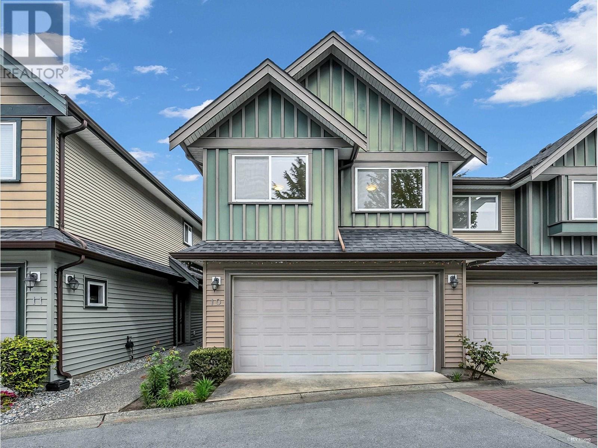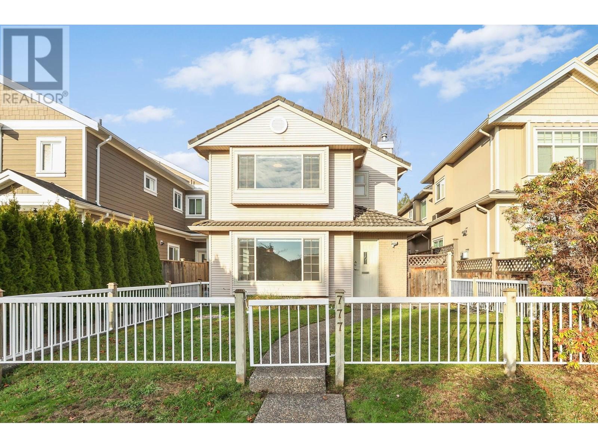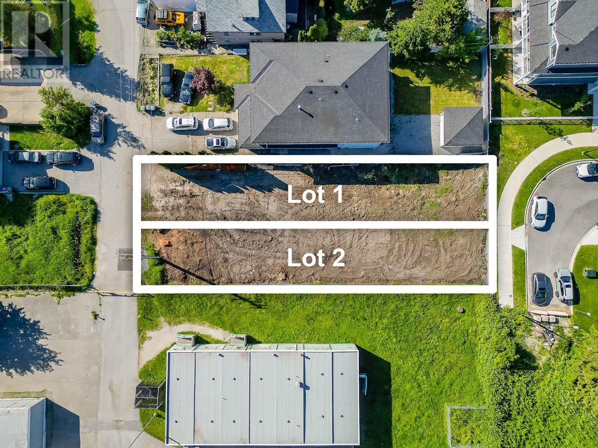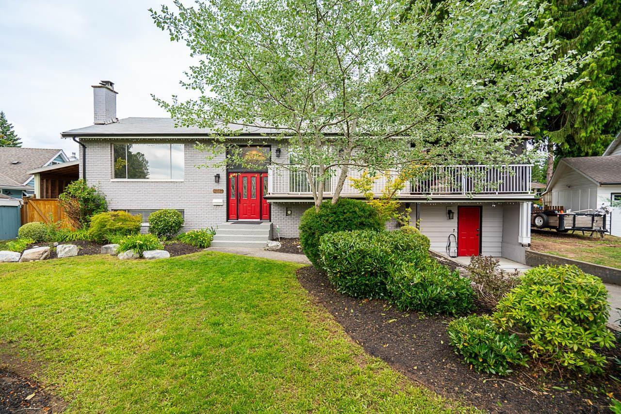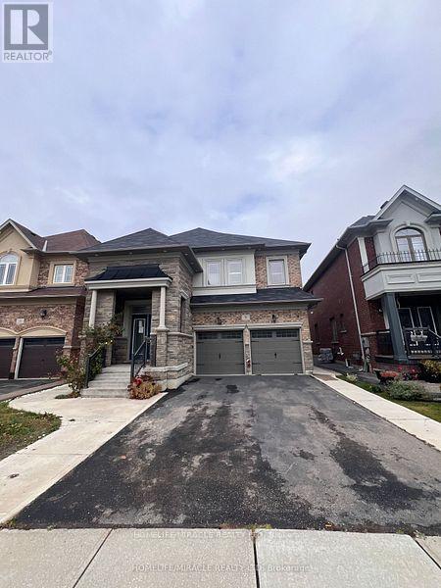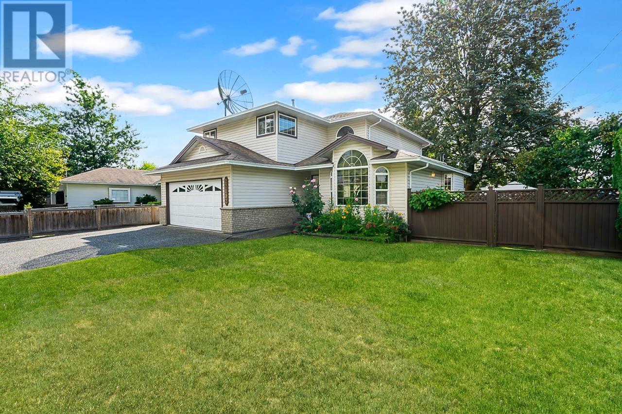1633 Plateau Crescent
Coquitlam, British Columbia
WOW!! ABSOLUTELY GORGEOUS AND RENOVATED 2 storey + basement home in Avonlea Heights, a bareland strata community tucked away in beautiful Westwood Plateau. Fantastic layout on main floor features large living room with vaulted ceiling, formal dining, and separate kitchen/eating area/ family room perfect for entertaining. 3 bedrooms up incl large primary bedroom with WI clst and 5 pc ensuite with soaker tub and shower. Basement complete with den, bedroom, and living room. UPDATES TOO MANY TO LIST, INCLUDE: GLEAMING wood floors, kitchen with refaced cabinets, gorgeous counters, and stainless appliances. Accent walls with electric f/ps. Renovated bathrooms incl vanities and fixtures. NEW FURNACE, ON-DEMAND HOT WATER and HEAT PUMP FOR CENTRAL A/C. Nice yard with deck to enjoy. A MUST SEE! (id:60626)
One Percent Realty Ltd.
11069 Brooks Road
Mission, British Columbia
Spellbinding 9-acre forested private sanctuary with 7-bedroom family home ready to be restored to its former glory! Ideally situated on a no-through road & with large frontages for access on 3 sides, the entire acreage is flat & usable, and to walk the grounds is to step into a storybook: majestic cedars & well-spaced mature growth abound; trails; orchards; wild gardens and ponds to be reclaimed with a little attention. Choose to: set up a farm, live off the land, raise a family in nature, run a home business, take the value from the trees ($150k) in whole or in part, or just enjoy it as is! The home needs work but has great bones & 2,600+ sq ft of living space-great opportunity for builders or those ready to trade a bit of sweat equity for their own dream acreage! (id:60626)
Lighthouse Realty Ltd.
24 Grainger Crescent
Ajax, Ontario
Welcome to 24 Grainger Crescent! Fully renovated and flooded with natural light, this move-in-ready home offers exceptional value in one of Ajax's most convenient, sought-after communities. Situated on a quiet crescent with no rear neighbours, its a private retreat that blends modern function with thoughtful design. Enjoy engineered hardwood floors throughout, custom built-in storage in every bedroom, and a beautifully upgraded kitchen with quartz countertops, stainless steel appliances, and contemporary finishes. The open-concept layout is perfect for entertaining, while oversized windows bring light into every corner of the home. The spacious primary bedroom features a walk-in closet with custom organization system a rare and practical luxury. Every bedroom includes built-ins that maximize space and style. Located minutes from parks, schools, the Ajax Community Centre, waterfront trails, shopping, dining, GO Transit, and Highways 401, 407 & 412. This home is comfort, style, and convenience (id:60626)
RE/MAX Hallmark First Group Realty Ltd.
21048 80a Avenue
Langley, British Columbia
Located in the heart of Willoughby Heights & Yorkson neighbourhood. Beautiful, bright and spacious craftsman styled home inc. engineered hardwood on main fl, spacious gourmet kitchen w/maple cabinets, quartz countertops, s/s appliances, undermount lighting, great room w/stone tv mantel, and cozy living room with stone fireplace. Schools, transit and Willoughby town centre in the vicinity. In the upper floor, master bdrm comes w/vaulted ceilings, en-suite and walk-in closet, and two bdrms share a Jack & Jill bathroom. AUTHORIZED FULLY FINISHED TWO BDRM LEGAL SUITE in the basement with a separate laundry room. Private back yard with patio, double garage and an extra 3rd parking spot. You wouldn't want to miss this chance! Call for a private showing! Open house July 19th & 20th. (id:60626)
Sutton Group-West Coast Realty
6 2030 Chamonix Crescent
Whistler, British Columbia
Located in the heart of Whistler Creekside, this 3-bedroom + loft townhome offers space, style, and mountain charm. The renovated kitchen and updated bathroom bring a fresh, modern feel, while the two-level layout provides great separation of space. The open living area extends to a sunny deck-ideal for après-ski or summer evenings. With only 12 homes in this quiet, well-loved complex, you´ll enjoy a true sense of community. Just a short walk to the Creekside gondola, lakes, trails, and vibrant shops and restaurants, this home is the perfect base for year-round adventure. (id:60626)
Whistler Real Estate Company Limited
6542 January Drive
Niagara Falls, Ontario
Nestled in the highly sought-after Calaguiro Estates in the tranquil north end of Niagara Falls, this 4+ bedroom family home at 6542 January Drive is the epitome of spacious and comfort. Boasting a large lot with no rear neighbours, this property offers both privacy and an expansive outdoor space for your family's enjoyment. This house, perfect for growing families, features 3.5 bathrooms, including a master retreat complete with a en-suite bathroom and a walk-in closet designed for ultimate relaxation and convenience. The heart of the home is the generous kitchen with a delightful breakfast area overlooking the verdant back yard. It's the ideal spot for morning gatherings before the day begins. The property's welcoming foyer opens up to a formal dining room, ready to host your special occasions. There's also a versatile den or office space to accommodate work or study from home. Spend quality time with loved ones in the family room, where the warmth of the wood-burning fireplace creates a cozy and inviting atmosphere. A double car garage and ample parking space for up to six vehicles ensure convenience for all members of the household. Additionally, the finished basement, with its separate entrance, bedroom, recreational room, and washroom, provides an excellent opportunity for a nanny suite or an entertainment haven. (id:60626)
Engel & Volkers Niagara
2992 Mccorvie Street
Vavenby, British Columbia
Great value here, over 150 acres of Industrial land serviced and ready to go. Several large buildings still standing and can be converted to your needs. The 2 story office is in great condition. Priced well below assessed value, lots of options you can do here in converting the former Vavenby Canfor Mill site. (id:60626)
Royal LePage Aspire Realty
280 Porter Road
Kawartha Lakes, Ontario
Welcome to luxury country living at its finest. Nestled on a breathtaking 22-acre estate with no neighbouring properties abutting, this beautifully renovated raised bungalow in Kawartha Lakes offers the perfect balance of peaceful seclusion, family functionality, and high-end upgrades all just a short drive to major highways and the GTA. With over $150,000 in professional renovations and upgrades completed inside and out, this home is truly move-in ready. The open-concept main floor has been fully updated with modern finishes, a bright and flowing layout, and spacious living areas designed for entertaining and everyday comfort. With 3+1 bedrooms and 3 bathrooms, this home easily accommodates families, guests, or multi-generational living. The heart of this property is the massive backyard deck an entertainers dream. Whether you're hosting a large summer gathering or need space for all the kids' outdoor toys, this deck delivers on space without sacrificing the peaceful backdrop of country life. Step off the deck and enjoy the hot tub tucked under a charming gazebo, unwind with a view of the trees, or watch the kids enjoy their own park-style playground setup right in your own backyard. Adventure awaits beyond the yard, with private ATV trails, wide open space, and creeks winding through the property perfect for nature walks, recreational rides, or simply enjoying the tranquility of the land. The fully finished basement offers a versatile living space for relaxing, entertaining, or setting up a home office, with direct access to the attached, heated garage. The garage is a standout feature fully drywalled, equipped with its own furnace, a TV setup, and direct access to both the backyard and basement. Its the perfect spot to work on your toys, set up a home gym, or create the ultimate hangout zone. Rural home feels, but this home is located just minutes from both HWY 407 and HWY 401 and seconds to HWY 115 offering incredibly easy access to the GTA/Durham Region. (id:60626)
Tfg Realty Ltd.
6253 148 Street
Surrey, British Columbia
Fairly new home in the high-demanding area of SULLIVAN STATION! The perfect home for a growing family. Upstairs features 4 generous bedrooms, laundry and his/her sinks for the ensuite. On the main level you will find a functional kitchen that features stainless steel appliances with a perfect entertaining set-up for your family and friends. Main level also has an option for either a home office or kids study/play room. Basement features a large 2-bedroom Legal Suite as a great mortgage helper! Enjoy the convenience of being just a short walk away from YMCA, Panorama Village Shops, Goldstone Elementary & Sullivan Heights Secondary, parks, and many dining options. Easy access to all the major routes. (id:60626)
Sutton Group-Alliance R.e.s.
2250 Dunedin Road
Oakville, Ontario
Situated in prestigious Southeast Oakville in one of the area's top school districts, this beautifully maintained raised bungalow rests on a mature tree-lined lot with excellent exposure. Sunlight pours into the open-concept living and dining area through a stunning wall-to-wall bow window, while sliding glass doors provide effortless access to the two-tiered deck and private, fully fenced backyard, perfect for entertaining indoors or out. The stunning custom kitchen offers a picturesque view of the backyard and showcases gleaming quartz countertops, stainless steel appliances, and an abundance of cabinetry for optimal storage. The main level is finished with rich dark hardwood flooring, crown moulding, three generously sized bedrooms, and tastefully updated bathroom. Retreating down the hardwood staircase, the lower level offers a spacious and inviting family/rec room with a gas fireplace, custom built-ins & wainscotting, and another impressive bow window. Additional highlights include a versatile office or fourth/guest bedroom with a Murphy bed, a second updated full bathroom, an oversized laundry area, and convenient inside entry from the garage. Exterior features include elegant armour stone steps, interlocking pathway, professionally landscaped retaining walls and manicured gardens (2018). Ideally located close to top-rated schools, shopping, highways, churches, and the lake, this exceptional home offers the perfect blend of comfort, style, and location. (id:60626)
Royal LePage Real Estate Services Ltd.
2760 Ritten Rd
Nanaimo, British Columbia
Escape to your private lakeside haven on 3.4 stunning acres along serene Quennell Lake. The charming cottage-style home offers the perfect blend of rustic appeal and modern comfort. Inside, vaulted ceilings and an open-concept layout create a bright & inviting space. Step outside to an expansive deck with panoramic lake views. The landscaped yard is mostly flat, gently sloping toward the lake for a seamless transition from your home to the water. With your private dock, the whole family can savor summer days with fishing, kayaking, paddle boarding and swimming. The property also includes a 3-stall, 720 sq.ft. barn, perfect for a variety of uses, along with a detached workshop. Whether you're seeking a weekend getaway or a year-round residence, this property offers incredible versatility. Enjoy it as is, or explore the potential to convert an outbuilding into a carriage home, expand the main house, or pursue a combination of both to create your ideal retreat. All measurements and data are approximate; please verify if important. (id:60626)
Real Broker
2 Huckleberry Place
Fernie, British Columbia
Welcome to modern mountain living in this beautifully designed new build located in the desirable Cedars community. Completed in 2025, this contemporary home blends sleek design with natural elements, offering a perfect balance of style and function. Step into the spacious entryway and head upstairs to the bright and airy main floor. Here you’ll find an open-concept kitchen, living, and dining area with vaulted ceilings, exposed wood beams, and large windows that frame panoramic mountain views in every direction. The kitchen is thoughtfully designed and flows seamlessly into the dining space, which opens onto a private back deck—ideal for relaxing or entertaining. The upper level features two bedrooms, including a primary suite complete with a walk-in closet and a spa-inspired ensuite. A second full bathroom, large walk-in pantry, and convenient laundry space round out this level. On the lower floor, a fully self-contained 2-bedroom, 1-bathroom legal suite offers excellent income potential or space for extended family. With modern finishes and a full kitchen, this suite is a rare and valuable bonus. Additional features include an attached garage, a utility room, and ample storage. Whether you’re into skiing, biking, or hiking, The Cedars is ideally located between Fernie Alpine Resort and downtown Fernie—just minutes from world-class trails and mountain adventures. Don’t miss your chance to own a brand-new, move-in-ready home in one of Fernie’s most sought-after communities. (id:60626)
Century 21 Mountain Lifestyles Inc.
1305 Victoria Ave E
Thunder Bay, Ontario
New vacant 4 plex for sale close to South-core downtown, (4) 2 bedroom, 1 (4 piece) bathroom units with laundry in each suite. Quartz contertops in kitchen and bathroom, LVP and and ceramic tile throughout. Open concept kitchen and living room floor plan, off street paved parking, Hardie board exterior siding and asphalt shingles. Units have been built to be energy efficient. (id:60626)
RE/MAX Generations Realty
38063 Clarke Drive
Squamish, British Columbia
Perfect for investors, families & future builders! Two properties for the price of one! This rare opportunity sits on a massive 16,186 sqft lot with two property ID numbers, offering excellent potential for future subdivision, building a carriage house, or adding a second home-ideal for generational living. The 2,326 sqft home features 3 beds/2 baths up, plus a 1-bed/1-bath suite below with 2 flex rooms-one large enough to be used as a second bedroom. Perfect for those seeking a mortgage helper, rental income, or a spacious yard with long-term upside. Upgrades include a new roof, deck railings, full suite renovation, European tilt-turn windows, hot water tanks, and an HRV ventilation system. Fully tenanted and generating solid rental income, this property is priced $520,000 below assessed value. Located just minutes from shops, restaurants, the highway, and Squamish´s best outdoor recreation. A rare find in one of Squamish´s most desirable neighborhoods-book your showing today! (id:60626)
Macdonald Realty
620 Cross Street
Dresden, Ontario
This 11,500 SF designer decorated home has over 10,000 SF of finished living area on 5 levels. The finishes are like no other and no expense has been spared on detail and materials, each room elicits a different feeling and experience. From secret passages behind bookshelves or a speakeasy and cigar lounge that lies cleverly disguised behind a hall curtain, this house is meant for someone with an equally complex and mysterious personality. Beyond its form, the function of this home is exceptional, multiple HVAC systems service different zones, massive storage rooms and an oversized garage complex that is accessible from multiple hidden stairwells. Located in the charming town of Dresden, known for its street festivals and friendly people. The property is zoned for a hotel use and with 6 bedrooms and 6 bathrooms the potential is there. Private booking income for weddings and corporate retreats is exceptional with steady demand at $3000plus for weekends. Take a full tour of this home through the iGuide 360° virtual tour. (id:60626)
Royal LePage Peifer Realty Brokerage
433 Longspoon Place
Vernon, British Columbia
This meticulously maintained 4-bed, 3-bath 2016 custom built home offers expansive east facing golf course views off the back deck. With 3,152 square feet of thoughtfully designed luxury located in Predator Ridge, you can enjoy one of the Okanagan’s premier communities having NO SPECULATION TAX. An open-concept main floor features hardwood and tile flooring, a cozy gas fireplace and large windows. At the heart of the home is a stunning chef inspired kitchen with high end appliances, Caesarstone countertops, custom cabinetry, a large center island, and a coffee station - perfect for both everyday living and entertaining. Step outside to the oversized, partially covered back deck and immerse yourself in the tranquil surroundings highlighted by the views of the eighth fairway. The primary suite offers a spacious walk in close as well as private ensuite with an oversize soaker tub and walk-in glass shower. The fully finished lower level includes two bedrooms, full bath, large recreation area and great room with a wet bar and custom wine cellar. Walk out to a fully screened-in patio. The garage includes a separate golf cart entrance and room for two vehicles. Predator Ridge provides an unparalleled resort lifestyle with world-class golf, tennis, pickleball, a fitness centre, pools, hiking and biking trails, restaurants, and more — all just minutes from Lakes and the region’s top wineries. Turn the key, step inside, and start living the dream! (id:60626)
Coldwell Banker Executives Realty
10 11100 No. 1 Road
Richmond, British Columbia
Very well-maintained, quiet, and 1778 Sqf spacious 2-level townhome in the desirable Steveston area. This 4 bdrms + den + 2.5-bath home boasts large living spaces with a 9' ceiling on the main floor.Recently renovated, it features a kitchen with stainless steel appliances and granite countertops, a cozy living room with a gas fireplace, a dining area, and a private fenced yard with a gas hookup.Upstairs, all four bedrooms are very spacious, including a primary suite with a walk-in closet. Double garage side by side with EV Charging, Radiant floor heating, and a den area perfect for a home office. Located just a 4-min walk to McMath Secondary, and close to Steveston Village, community center, transit, and more. School catchment -Byng and McMath.Open House May 17 & 18 from 2:00-4:00PM (id:60626)
Sutton Group-West Coast Realty
777 W 69th Avenue
Vancouver, British Columbia
Substantially renovated 1/2 duplex in desirable marple area. Excellent school catchment, walking distance to Sir Wilfred Laurier Elementary & Sir Winston Churchill secondary schools. easy access to Marine Gateway, Canada Line, shops & restaurants. spacious & functional floor plan. Features new cabinets & countertop in kitchen & all bathrooms, appliances, inside paint, flooring & some lighting. Ready to move in. (id:60626)
Multiple Realty Ltd.
231 Lawrence Street
New Westminster, British Columbia
BETTER THAN A DUPLEX!! Attn: Builders / Developers, 8,334 sqft lot located in the heart of Queenbrough. The property is at the end of a cul de sac adjacent to the Queensborough Middle School and just steps away from Queensborough Community Centre and Park. 2 road frontages Lawrence and Ota St. Property is cleared, zoned and approved for 2 lot subdivision, planning and engineering completed and approved by City of New Westminster. Call or email Bryce today for more information (id:60626)
Homelife Benchmark Realty (Langley) Corp.
4580 Uplands Drive
Langley, British Columbia
Welcome to a beautifully maintained home nestled in a serene, family oriented neighborhood with mountain views that truly feels like paradise. Set on a spacious 13,000+ sqft lot, this ULTRA CLEAN residence features a highly functional 4-bedroom layout ideal for families of all sizes. Enjoy the updated kitchen, new flooring, and fresh paint that bring a bright, modern feel throughout the home. Step outside to a massive deck complete with two gazebos perfect for entertaining or unwinding in your private outdoor haven. Located just minutes from schools, parks, shopping, and transit, this quiet community offers the perfect blend of comfort, convenience, and lifestyle. Follow the virtual tour link for more information. (id:60626)
RE/MAX 2000 Realty
8 Arda Crescent
Brampton, Ontario
Stunning 8-Bedroom Home in Prime Brampton Neighborhood! This 8-bedroom home (5+3) features a professionally finished 3-bedroom basement with its own separate entrance and kitchen, offering excellent potential for additional living space for extended family. The main and second floors boast 9-foot ceilings, accented by coffered ceilings and recessed lighting, creating an inviting and luxurious atmosphere. The open-concept layout is enhanced by hardwood flooring throughout and the abundance of natural light filtered through stylish California shutters. Step outside to enjoy the custom-built expansive deck, perfect for entertaining, and take advantage of the professionally installed garden shed for extra storage. Located in a highly sought-after Brampton neighborhood, this home offers convenient access to major highways 427, 410, and 50, making commutes a breeze. (id:60626)
Homelife/miracle Realty Ltd
22102 122 Avenue
Maple Ridge, British Columbia
This beautiful Westside home provides ample space, an unbeatable location, and a 2 storey plus basement configuration for the perfect family set-up! At approximately 3500 sq ft, you have plenty of room to grow here, whilst being walking distance to schools, parks, shopping, dining & sports amenities. The home features an executive-style layout with separate family and living areas, an open plan kitchen and lots of natural light! Features include - 200 amp service, gas line for your BBQ, large sunken deck area with hot tub hookup in place, a self-enclosed 2 bedroom suite below, rec room which could easily be divided to form a 6th bedroom if needed, lots of storage & a beautiful south-facing back yard. This home has been lovingly taken care of and is ready for a new chapter! (id:60626)
Royal LePage Elite West
887 Frederick Road
North Vancouver, British Columbia
Welcome to Laura Lynn-a peaceful, park-like community in Lynn Valley, tucked beside Princess Park. This spacious and tastefully updated townhome offers nearly 2,500 sqft across three levels, with 3 bedrooms (plus flex as a potential 4th) and 4 bathrooms. The main floor features a bright, open-concept layout with a modern kitchen, generous dining area, and cozy living room with gas fireplace that opens onto a sunny, partially covered south-facing deck-perfect for year-round enjoyment. Upstairs offers 3 bedrooms, including a private primary suite with walk-through closet and ensuite, along with a second full bathroom and new laundry. The lower level includes a spacious rec room with walkout patio and yard, an office, workshop, and spa-inspired bonus room with hot tub and full bath. Complete with double carport, ample storage, and access to resort-style amenities including a pool, tennis courts, and clubhouse. Quiet, family-friendly complex minutes to schools, shopping, transit and North Shore trails. Call today! (id:60626)
Royal LePage Sussex
1860 Routley Avenue
Port Coquitlam, British Columbia
Move right into this beautifully updated home on a quiet street with a large, private lot and greenbelt views. Elegant and stylish with modern, thoughtful upgrades everywhere you look featuring solid maple hardwood floors, a modern open-concept layout, custom kitchen with gas stove and pot filler, granite counters. Downstairs offers a self-contained suite with its own kitchen,and separate entry.Upgrades include: newer roof, furnace, hot water tank, 200 AMP service, 2 Tesla EV chargers, and a private rose garden.No expense has been spared, and this home is ready for your family to move right in and start building memories for years to come.Join us for an exclusive Open House on Sunday, July 13 from 1-3 PM.Enjoy a relaxed afternoon with sparkling wine, light bites, and a chance to explore what makes this property truly special. Come see the charm for yourself (id:60626)
Royal LePage Sterling Realty

