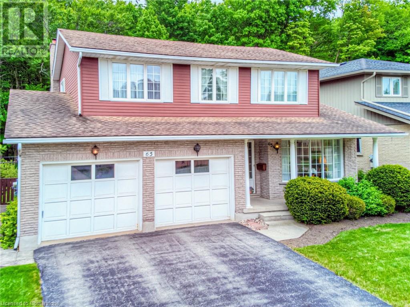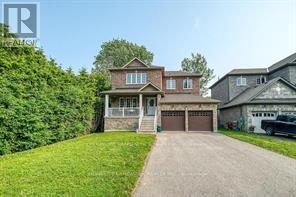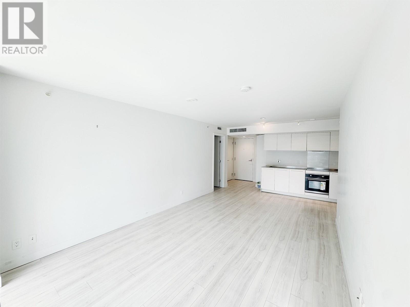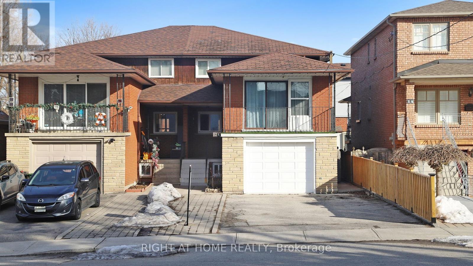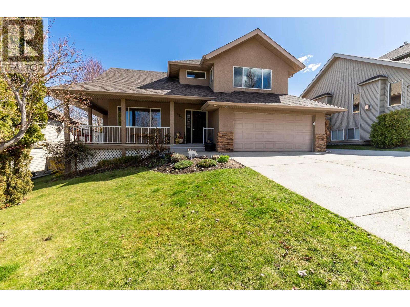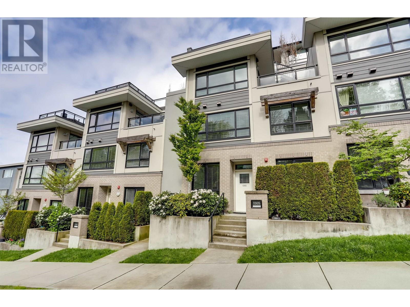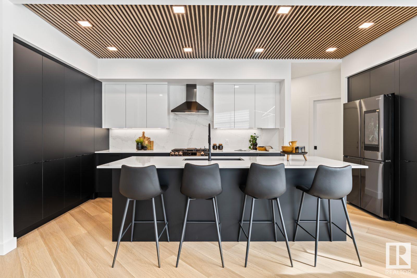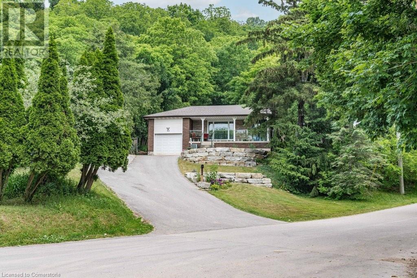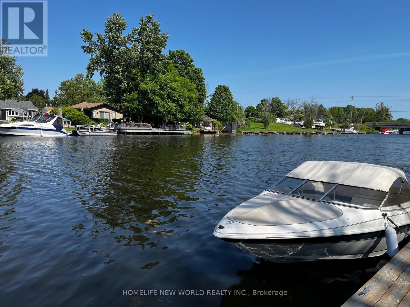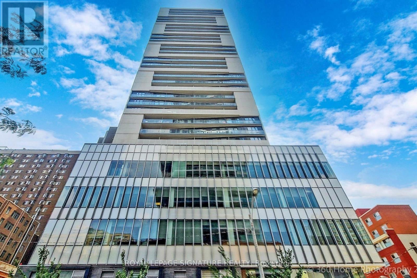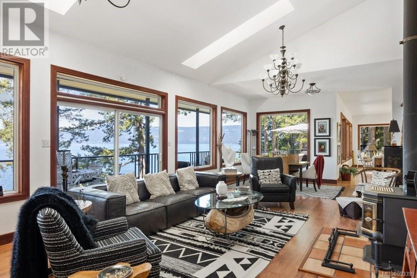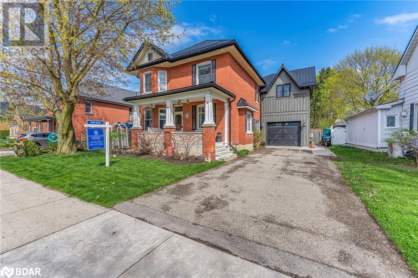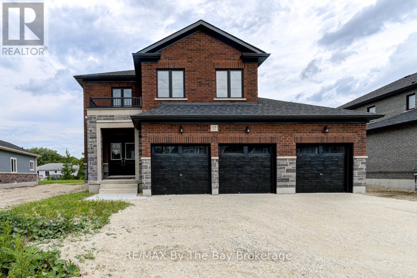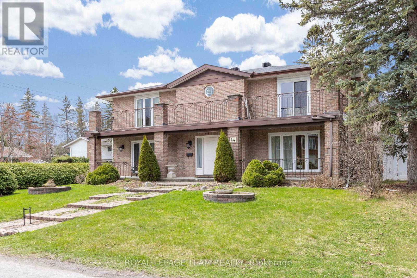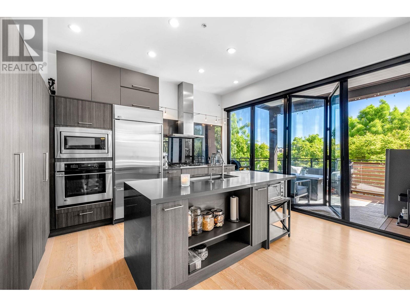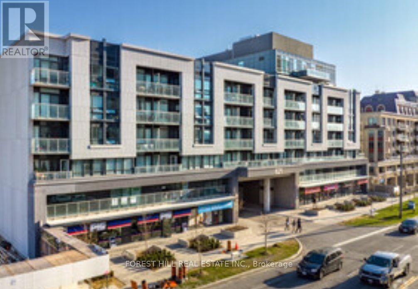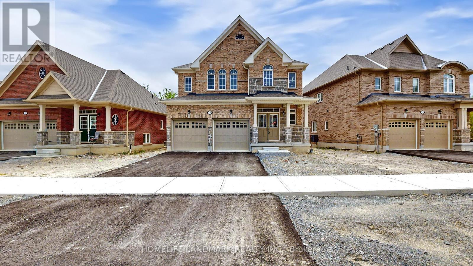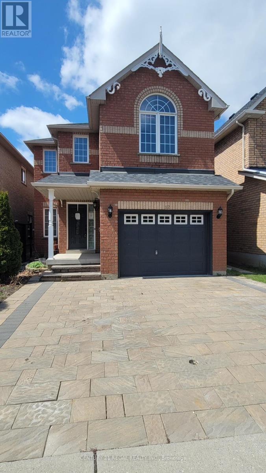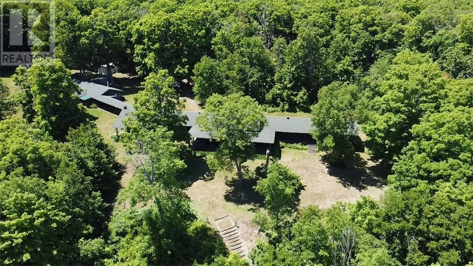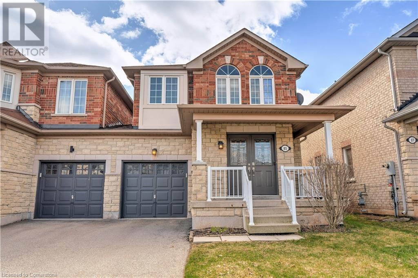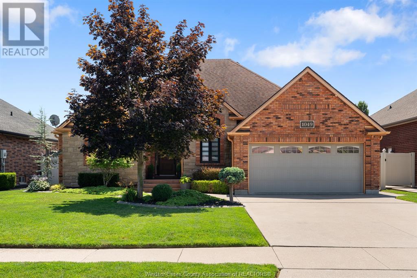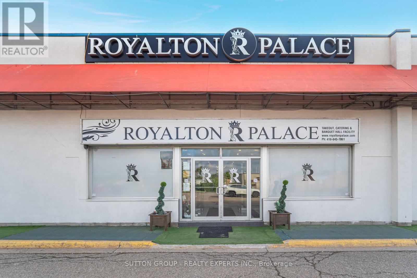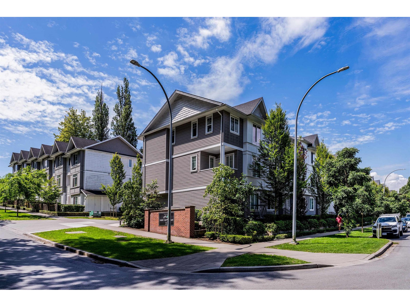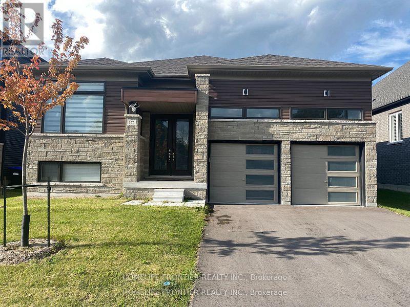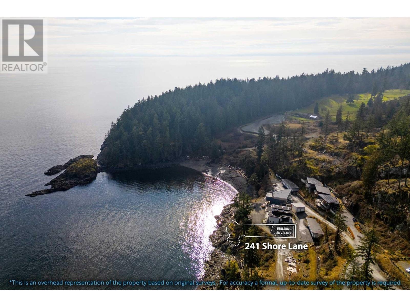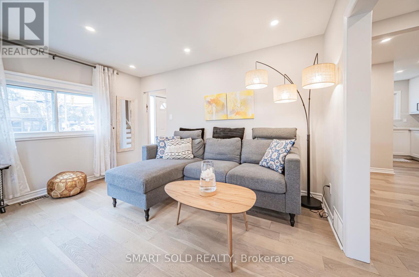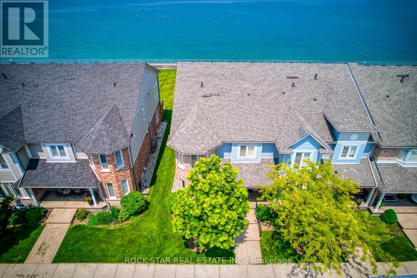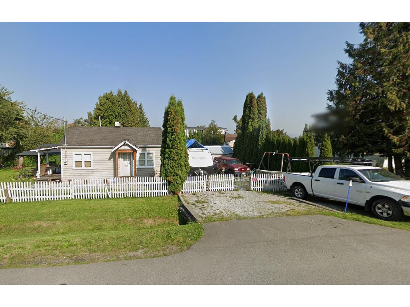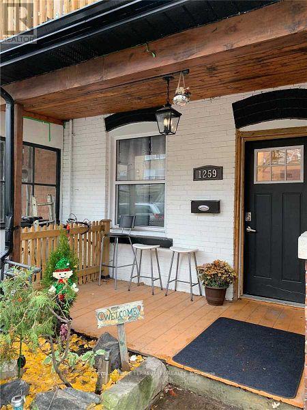1254 Adamson Dr Sw
Edmonton, Alberta
Discover luxury and comfort in this CUSTOM-BUILT TWO-STORY HOME in ALLARD, featuring 5 BEDROOMS and a HEATED 4-CAR GARAGE. The main level boasts a bright living room with floor-to-ceiling STONE accents, a gourmet kitchen with granite countertops, eating bar, and walk-through pantry. Enjoy family meals in the spacious dining area that opens onto a large deck. Upstairs, relax in the stunning primary suite with a five-piece ensuite and private balcony, plus three more bedrooms, a full bath, and a cozy bonus room. The FULLY FINISHED BASEMENT offers heated floors, a REC ROOM with a WET BAR, an additional bedroom, and a four-piece bath—perfect for entertaining. EXCEPTIONAL CRAFTSMANSHIP AND THOUGHTFUL DESIGN MAKE THIS THE ULTIMATE FAMILY HOME. (id:60626)
Maxwell Polaris
377 Martin Street
Milton, Ontario
LOCATION! Prime location in Old Milton! Welcome to this charming 3+1 bedroom brick bungalow home, nestled on a large mature private lot, in the heart of Old Milton. Recently upgraded throughout! Featuring a fully finished basement in-law/accessory suite, making it ideal for an investor or for multi-generational living. Offering a perfect blend of comfort and opportunity. This recently upgraded home features a great layout, upstairs and downstairs, with upgraded kitchens and bathrooms. Upstairs, you'll find a bright and inviting living space, including an updated kitchen with Quartz counter tops (Mar 2025), Stainless steel appliances- including ss fridge, ss stove, ss dishwasher, ss built-in microwave/exhaust fan. The main floor design creates a warm and welcoming atmosphere, perfect for entertaining or relaxing with family. The main floor also features three bedrooms, each filled with natural light, closet space and 3rd bedroom has a walkout to the Backyard. Freshly painted throughout (Mar 2025) and new Vinyl Plank flooring throughout (Mar 2025) Finished with neutral colour pallet. Additional updates include furnace (Fall 2024), front porch (Mar 2025). The finished basement, with separate private entrance includes a fully equipped very large 1 bedroom in-law/accessory suite with large windows and its own updated large eat-in kitchen with Quartz counter tops (Mar 2025) and Stainless Steel appliances- including ss fridge, ss stove, ss dishwasher. Featuring large double closets in bedroom. The large, private backyard with large gazebo, is a true highlight, offering a peaceful retreat with mature trees for added privacy. It is fully fenced, ensuring a safe and secure area for children and pets to play. Whether you're enjoying quiet outdoor moments or hosting gatherings, the backyard provides ample space for all your needs. This is a fantastic opportunity for investors or a Multi generational living family. (id:60626)
Cityscape Real Estate Ltd.
1480 Cow Bay Road
Cow Bay, Nova Scotia
Welcome to 1480 Cow Bay Roada beautifully designed lakefront home offering expansive views of the Atlantic Ocean. Nestled on a quiet laneway and set on a flat 1.5- acre lot with nearly 400 feet of lake frontage on regularly stocked Cow Bay Lake, this property combines privacy, comfort, and East Coast living at its finest. The main level features a bright, open-concept layout with 9-foot ceilings, hardwood floors, and oversized windows that fill the home with natural light. A spacious foyer leads into the living and dining areas, accented by elegant pine crown mouldings. The kitchen is thoughtfully appointed with quartz countertops and a 5-burner gas stove, ideal for both everyday use and entertaining. A cozy deck off the living room offers the perfect spot to enjoy your morning coffee with unobstructed ocean views. Upstairs, youll find three well-sized bedrooms, including a generous primary suite with panoramic water views, his-and-hers closets, and a spa-like ensuite. The laundry room is also located on this level for added convenience. The walk-out basement includes a full bathroom, a rec room, gym area, and is roughed in for a second kitchenproviding excellent potential for guest accommodations or multi-generational living. Built just 12 years ago, the home is solidly constructed with reinforced floors, hurricane ties, durable siding, and R2000 insulation. The location is ideal for nature lovers, with world-class surfing beaches, the Salt Marsh Trail, and endless outdoor recreation just minutes away. All this, while being only a short drive to the cityoffering a perfect balance of seclusion and convenience. (id:60626)
Royal LePage Atlantic
65 Trailview Drive
Kitchener, Ontario
Welcome to 65 Trailview Drive! Nestled on a quiet street in the heart of Forest Heights. This spacious 5-level backsplit home offers a bright main floor with large windows, a formal living room for entertaining special guests, a powder room, and main floor laundry. The upper level boasts all hardwood floors complemented by an oak banister and spacious staircase. Show off your culinary skills in the formal dining room adjacent to the well-appointed kitchen with ample cabinetry and counter space. The professional finished oak cupboards and walls extend to a warm and cozy family room with oak-paneled walls and dark hardwood floor. Step out to the newly rebuilt deck (2022) with hook up for a natural gas BBQ. Also overlooking the backyard is a separate dining area for casual dining. Upstairs you’ll find three large bedrooms. The oversized primary bedroom includes a walk-in closet and a private ensuite bathroom with a shower. Downstairs you'll find a sizable bright rec room and adjacent private office, with a lower level fitting a pool table or the exercise room of your dreams. The walk-out basement opens to the 3-season sunroom and accesses the nature lover's paradise of a backyard featuring professionally landscaped gardens. The fully fenced yard provides a secure area for kids and pets, with private gate directly into the forest behind the property. Trailview Park offers scenic trails and provides abundant options for outdoor activity. Additional features of the home include a roof replaced in 2010 with 40-year warranty and the option for many existing furnishings to be included at the buyer’s request. Don’t miss your opportunity to live in this family friendly neighbourhood with excellent schools and a prime location. All appliances included: washer and dryer, dishwasher, stove, and fridge. Schedule your private showing today. Viewed by appointment only - no open houses. (id:60626)
RE/MAX Twin City Realty Inc.
1961 Metro Road N
Georgina, Ontario
OVERLOOKING DE LA SALLE PARK, AND LAKE SIMCOE, CLOSED TO PUBLIC TRANSIT AND SHOPS. 9 FT CEILINGS, HARDWODD FLOOR ON MAIN LEVEL,OAK STAIRS,GRANITE COUNTERS,GAS INSERT FIREPLACE, 8'X10' DECK, DOUBLE GARAGE, EASY ACCESS TO HWY 404, 48 (id:60626)
Homelife Landmark Realty Inc.
1302 1133 Hornby Street
Vancouver, British Columbia
This thoughtfully designed 2 bed, 2 bath, 1 big solarium, 1 parking, 2 lockers city home by Kenstone Properties features f/c windows allowing for maximum openness &natural light. Intelligent space planning,big solarium can be used as third bedroom! east facing making whole unit full of lights. AMAZING CENTRAL DOWNTOWNLOCATION with a Walkscore of 100! come check out lots of amenities,don't miss out! open house Sat DEC 7 2-4pm cancel (id:60626)
Pacific Evergreen Realty Ltd.
12a Kenmore Avenue
Toronto, Ontario
Welcome to this spacious 2 storey all brick well maintained 4+3 Bedroom 3 Bath Semi-Detached with a finished basement in the heart of Clairlea-Birchmount. Featuring a rare mid-level family room and a main floor spacious bedroom (or office space) for your convenience. This home is a perfect option for multi-generational living, offering a finished basement with a separate entrance for extended family or rental income. New flooring throughout ,freshly painted top to bottom with natural colours, quality pot lights in all levels and bedrooms. This home is an excellent opportunity for first time home buyers looking for basement rental income support or for Investors looking to generate multi-level Income to maximize return on their investment. Prime Location! Just minutes to top schools, shopping plazas, places of worship, and convenient public transit access for a short commute to downtown and Much More! (id:60626)
Right At Home Realty
148 Scenic View Close Nw
Calgary, Alberta
Rare opportunity... First time ever offered for sale. Excellent location with no homes in front or directly behind you. Located in the ever-so-sought after neighborhood of Scenic Acres with wonderful schools, community center and great amenities... including a corner gas bar/convenient store, professional building with doctors, dentist and a daycare. Gorgeous custom built two storey split with a double attached garage... last home built on Scenic View Close... and it has been meticulously maintained and upgraded over the years. Featuring over 3100 sq. ft. of quality living space with 4 bedrooms and 3.5 baths. The Grand entrance/foyer is very open featuring an elegant spiral staircase and soaring ceiling, flex rm. (formal living rm./ main floor office). Very spacious open design with all the main living areas overlooking the South backing park. Literally you can enjoy watching the children play and the neighbors walking their dogs all day long. Large gourmet kitchen, white cabinets, granite counter-tops, breakfast bar, walk-in pantry, stainless steel appliances include: a gas cook top stove, built in oven, built-in microwave, dishwasher and fridge. Bright sunny dining nook with easy access to the deck.... Is absolutely perfect for your summertime barbecues and entertainment. The formal dining room is ideally located with extra room for large gatherings and/or lounging area, built-in desk. The main floor is completed with a sunny Great room with a corner fireplace. The upper floor offers a gorgeous owners suite with a walk-through closet. Your spa like en-suite boasts a large soaker tub and a Thermasol steam shower. Plus three other good sized bedrooms. Fabulous lower level is fully developed and totally open with endless possibilities. Presently used as a second living room for the family. Plus wine room, gym, bedroom, office space and full a bath. All this and so much more... walking distance to the L.R.T. and only minutes to the Ring Road that connects the c ity, plus a quick escape to the mountains. Just move in and Enjoy! You do not want to miss out on this opportunity... TRULY SHOWS 10/10... Note: NO Poly-B plumbing (id:60626)
RE/MAX Complete Realty
4945 South Ridge Drive
Kelowna, British Columbia
*Available! Enjoy life in Kelowna's BEST family neighborhood from a prime Upper Mission location! Just steps to 2 Parks, new Mission Village Shopping complex, new Canyon Falls Middle School, 40+ kms of hiking and biking trails, 5 Ponds and 2 Waterfalls, Wineries and beaches within a 3 Minute drive - this area has it all! Beautiful and well maintained 4 Bedroom & 3.5 Bathroom two storey home on a standard fenced lot with fully finished basement including a self contained 1 Bed Suite. Furnace, AC, and all Appliances have been updated within the past 5 years! Bright open concept main with tall 16 ft ceiling in entry. Spacious front Living and Dining Rooms are accented by the formal 3-sided gas fireplace. Updated floors flow through to the rear kitchen with granite counters, newer SS appliances, and corner sink that overlooks the private fenced back yard with nice grass space and a large stamped concrete patio. The second LR is sunken and wired for surround sound adjacent the Kitchen. 3 Bedrooms up include a large Primary / Master Bedroom with peek-a-boo lake views, Walk-in Closet, and an Ensuite bathroom. Adaptable floor plan - LR can be opened and Suite incorporated. Fully Fenced Yard, Storage Shed and full Irrigation. Extra wide driveway offers Suite and Boat / RV Parking. Gazebo and Hot Tub are negotiable (owned by very caring long term family tenant). Amazing lake view neighborhood surrounded by $2M+ Single Family Homes. On 17 Bus Route to OKM and H20! (24 hrs notice pls) (id:60626)
RE/MAX Kelowna
1305 Cariboo Street
New Westminster, British Columbia
Discover this stunning townhome in Uptown New Westminster's boutique Westbourne community. This 3-bedroom, 2-bath home boasts an open-concept layout with modern finishes, including quartz countertops, wide-plank laminate flooring, and full-size stainless steel appliances with a gas cooktop. Enjoy over 428 sq. ft. of outdoor living across two spacious patios, including a rooftop deck-perfect for entertaining. Additional features include two parking spots, in-suite storage, and bike storage. Located steps from parks, schools, shops, restaurants, groceries, and the SkyTrain, this home offers both comfort and convenience (id:60626)
Royal LePage Global Force Realty
6237 King Vista Sw
Edmonton, Alberta
Award winning builder, Kanvi Homes, presents The Ethos32 showhome! This innovative streetscape design is unparalleled to those in the surrounding neighbourhood. The bright, oversized windows throughout floods the home in natural light in every space. The unique angle kitchen design is a standout focal in this home; framed in sleek black matte cabinetry, incredible black stainless appliances and a striking wood slat feature on the ceiling. Featuring 3 bedrooms, 2.5 baths, a main floor den and fully equipped with 100” Napoleon fireplace, washer/dryer, central air, window treatments and a professionally landscaped yard and fencing. Visit the Listing Brokerage (and/or listing REALTOR®) website to obtain additional information. (id:60626)
Honestdoor Inc
52 Parkside Avenue
Dundas, Ontario
Nestled on a quiet dead-end street in one of Dundas' most prestigious and desirable neighborhoods surrounded by million-dollar homes, this exceptional property offers privacy, space, and natural beauty in a truly unique setting. Surrounded by mature trees and perched above the picturesque Dundas Driving Park, this home enjoys spectacular escarpment views and a tranquil backdrop that feels a world away, yet it’s just a short stroll to the vibrant shops, cafes, and amenities of downtown Dundas. This spacious 4-level backsplit is thoughtfully designed for comfortable family living and effortless entertaining! A welcoming entry foyer opens into a bright eat-in kitchen with newer appliances and ample cabinetry. The open-concept living/dining area is filled with natural light, featuring an oversized front-facing picture window and sliding patio doors that lead to a two-tiered deck, ideal for summer BBQs and entertaining. Hardwood flooring spans the main and upper levels, with additional hardwood under the main level carpeting. Upstairs, you’ll find three generously sized bedrooms and a five-piece main bath. The lower-level family room includes a cozy gas fireplace and a fourth bedroom perfect for the growing family, guests or home office! Just a few steps down, you'll find a modern three-piece bath with heated floors, laundry, cold room, and ample storage. Additional highlights include a single-car garage with EV charger-ready electrical panel, a rear yard garden shed for seasonal storage and wiring already in place for a hot tub. This is more than a home, it’s a lifestyle opportunity in one of Dundas’ most coveted locations. Don’t miss your chance to own this serene retreat in a truly outstanding setting. Schedule your private showing today! (id:60626)
Heritage Realty
80 Sewells Lane
Brampton, Ontario
Welcome to this beautifully maintained 4-bedroom detached home nestled in the heart of Fletcher's Meadow, offering exceptional curb appeal with it's Wide Frontage. Bathed in natural light, this west-facing property provides warm, sun-filled afternoons and scenic sunset views. Step inside to discover a spacious and functional layout perfect for growing families. The home features a finished basement , with wet bar, ideal for a rec room, or in-law suite. Each bedroom is generously sized, offering comfort and versatility for your lifestyle needs. Located just a short walk to Cassie Campbell Recreation Centre, you will enjoy easy access to fitness facilities, swimming, skating, and community events. Convenient access to major highways ensures a smooth commute and effortless connectivity to surrounding areas.Don't miss this opportunity to own a family-friendly home in one of Bramptons most sought-after neighbourhoods! Roof & A/C (2018) (id:60626)
RE/MAX Hallmark Realty Ltd.
31 Villa Drive
Georgina, Ontario
**Exclusive Waterfront Property on HWY48 Your Private Lakeside Retreat!** Embrace the ultimate lakeside lifestyle with this rare gem that seamlessly blends tranquility, adventure, and convenience. - **Prime Location on HWY48**: Enjoy serene waterfront living with effortless access to major highways, making commuting or travel a breeze. - **0.64-Acre Lush Oasis**: A sprawling private sanctuary surrounded by nature, perfect for family gatherings, children's play, or simply unwinding in peace. - **Unmatched Waterfront Privileges**: Boasting a coveted double-lot shoreline with panoramic views and direct access to the main channel, ensuring quick and easy voyages into the open lake. - **Dual Deep-Water Docks**: Two meticulously crafted, large docks designed to accommodate your luxury yachts or boats, ready for endless aquatic adventures. (Includes a spacious BBQ deck area full of potential for your creative touch!) - **Municipal Gas Supply**: ready to Connect to natural gas line in the neighborhood for efficient and cost-effective heating and living. Dont miss this unparalleled opportunity to own a slice of paradise! Whether as a dream vacation home or a year-round lakeside residence, this property is the perfect canvas for your vision. **Schedule a viewing today and experience the magic of waterfront living!** (id:60626)
Homelife New World Realty Inc.
50937 Memme Court
Wainfleet, Ontario
Located within the prestigious Marshville Estates, this magnificent residence offers the epitome of luxury living on a sprawling 1.3-acreproperty backing on to private forest. Boasting 3300 square feet of meticulously designed living space, this home is a testament to sophistication and comfort. As you approach the property, you are greeted by composite decks both in the front and back, providing panoramic views of the stunning landscape that surrounds the home. Whether you're admiring the sunrise with your morning coffee or hosting a gathering under the stars, the outdoor spaces offer the perfect setting for every occasion. Step inside, and you'll find yourself immersed in a world of elegance. With four bedrooms, a loft and office on the second floor, and a total of four bathrooms, there is ample space for relaxation and entertainment. Every detail has been carefully curated to create a harmonious balance between luxury and functionality. Custom closets provide ample storage space, while remote-controlled blinds offer convenience at your fingertips. Smart garage door openers and a Ring security system ensure peace of mind, allowing you to monitor and control your home's security from anywhere. Additional features include a central vacuum system for effortless cleaning, a reinforced septic system to accommodate additional driveway space, and high-speed fiber cable providing lightning-fast internet connectivity. The home's impeccable design is evident in every aspect, from the sleek finishes to the thoughtfully designed layout. Whether you're unwinding in the spacious living area or enjoying a meal in the well-appointed kitchen, every space exudes warmth and sophistication. Don't miss the opportunity to make this extraordinary property your forever home, experience the unparalleled beauty and luxury that awaits you in Marshville Estates. (id:60626)
RE/MAX Escarpment Golfi Realty Inc.
1411 - 89 Mcgill Street
Toronto, Ontario
Welcome to Alter Residences by Tridel in the heart of downtown. This sun-filled corner 3 Bedroom & 2 Bathrooms unit offers Unobstructed-views for all 3 bedrooms and Stunning city View with CN tower . Large balcony in the main bedroom,Floor To Ceiling (9ft) Windows, Laminate Floor Throughout and built-in Appliances ! This unit comes with one underground parking . luxury amenities, including a 24-hour concierge, a rooftop pool and terrace with BBQ facilities, an indoor whirlpool with sauna, steam rooms, a well-equipped gym with a yoga room, two party rooms, a pet washing room, a theatre, and convenient visitor parking. Steps to College subway station , Toronto Metropolitan University, U of T, Eaton Centre, Hospitals and more! This condo is in an amazing downtown location ,yet very quiet and well maintained , Perfect for working/studying from home . Condo Fee Includes Rogers High Speed Internet.Experience the best of urban living at Alter Condos! (id:60626)
Royal LePage Signature Realty
777 Mine Rd
Lasqueti Island, British Columbia
Welcome to a slice of serenity nestled in a remarkable 3+ acre waterfront property. This immaculate home is surrounded by the tranquil beauty of nature, offering a breathtaking view of the Sabine Channel, where the sun sets in a blaze of colours. Perched on the branches of a tree near your deck are our resident eagles, offering an inspiring sight soaring against the open sky. The house sits within a fully-fenced acre with grounds meticulously maintained and a beautifully kept garden that comes alive with a riot of colours in the blooming season. This property boasts a semi-private beach, accessible only by you and your neighbour. Here, you can enjoy undisturbed moments of relaxation, soaking in the calming rhythm of the waves and the cool sea breeze. The home itself is a testament to thoughtful design, bathed in loads of natural light that creates a bright and welcoming atmosphere. A guest studio or B&B is situated downstairs, perfect for visitors or as an income-generating opportunity. One of the key features of this property is its excellent solar setup, supported by a backup generator, ensuring that your home is always powered. In essence, this property is a harmonious blend of comfort, privacy, and natural beauty. It's a place where you can enjoy life's simple pleasures - watching eagles glide, the sun setting over the water, and the peace of a well-kept garden. Come home to this peaceful retreat, where every day feels like a vacation. (id:60626)
Engel & Volkers Vancouver Island North
118 Van Scott Drive
Brampton, Ontario
Detached Raised Bungalow ,This home features a large open concept kitchenWelcome to your new home in the sought-after Van Kirk + Sandalwood neighborhood of Brampton! This stunning residence boasts newly installed hardwood floors that flow gracefully throughout the main and upper floors, complemented by elegant granite counter tops in the spacious kitchen.The heart of this home is the expansive kitchen, perfect for culinary enthusiasts and family gatherings alike. Imagine preparing meals surrounded by ample space and natural light pouring in from large windows that overlook the oasis-like backyard.The fully finished basement offers versatility and comfort, ideal for extended family or as a private retreat. Plus, the backyard, which backs onto a serene park, provides a peaceful escape with its lush greenery and tranquil atmosphere.This property truly embodies both beauty and functionality, offering a blend of modern amenities and natural beauty in one of Brampton's most desirable locations. (id:60626)
Sutton Group Kings Cross Inc.
524 Gateway Road Ne
Airdrie, Alberta
Exceptional commercial development opportunity in the city of Airdrie with DC zoning, ready to build and perfectly positioned on a high-exposure corner lot surrounded by streets with full access and excellent curb appeal. Located directly across from two established hotels and a busy retail plaza, this prime site offers outstanding visibility and steady traffic, making it ideal for a wide range of commercial uses such as retail, office, or restaurant. Perfect opportunity for hotel/ motel development or a banquet hall as well!. The area is rapidly growing with strong commercial demand, and all surrounding infrastructure is already in place, making this a rare and strategic opportunity for investors or developers looking to capitalize on a premium location in one of Alberta’s fastest-growing cities. (id:60626)
Royal LePage Metro
Prep Realty
25 Heming Street
Brant, Ontario
Welcome to this Stunning 4-Bedroom Corner Lot Home with Modern Upgraded Elevation!Nestled in a sought-after neighbourhood, this beautifully designed home features a spacious and functional layout perfect for families. The main floor offers a large open-concept great room, a chef-inspired kitchen with a breakfast area, a formal dining space, and a dedicated study room ideal for working from home.Upstairs, you'll find 4 generously sized bedrooms and 2 full bathrooms, including a spacious primary suite with an ensuite and ample closet space. The corner lot location brings in an abundance of natural light, and the huge backyard offers endless possibilities for outdoor entertaining, gardening, or play. Dont miss the opportunity to own this upgraded, move-in ready home with a perfect blend of style, space, and comfort! (id:60626)
RE/MAX Realty Services Inc.
54 Nelson Street
Alliston, Ontario
Step into your own masterpiece, where this beautiful renovated home is designed for comfort, character and possibility. Situated centrally in Alliston on a mature tree line road, this four bedroom home plus a two bedroom coach house offers a rare blend of modern living and country charm with a swimming pool. The main home welcomes you with a bright, open great room addition with cathedral ceiling, stylish updates, and a warm inviting feel from the slick functional kitchen to the brick oversized gas fireplace. Every space is move-in ready and finished for every day ease and enjoyment. The real bonus? A fully self-sufficient two bedroom guest coach house with its own kitchen, bathroom, laundry, living area and separate private entrance. Perfect for visiting family, long-term guest, a home workspace, or passive rental income. The fence backyard includes an inground sport pool and a yard that invites you to breathe deeper and live slower whether you're buying your first home, starting a family, looking for space to grow, or income potential. Don't miss this opportunity, homes like this don't come around often. (id:60626)
Coldwell Banker Ronan Realty Brokerage
58 843 Ewen Avenue
New Westminster, British Columbia
Welcome to this beautifully designed 3-bedroom and a den with 2.5-bathroom townhome in the vibrant Queensborough community. Featuring 9ft ceilings on the main level, this home offers a bright and open living and dining area, a well-appointed kitchen, and plenty of natural light throughout. Enjoy spacious closets for ample storage, a thoughtful layout perfect for entertaining with a powder room on the main floor, and a balcony off the family room. The large primary suite includes a walk-through closet and ensuite, while the private fenced yard provides ideal outdoor space. Conveniently located within walking distance to schools, parks, Queensborough Community Center, and Queensborough Landing shopping Book your showing today! (id:60626)
Nationwide Realty Corp.
26 Amber Drive
Wasaga Beach, Ontario
All brick and stone Redwood Model with upgraded black window package. Backing onto parkland for added privacy and tranquility this home offers over 2,900 sq. ft. of upgraded living space. The main floor includes gorgeous upgraded hardwood flooring in entrance and kitchen, 9ft ceilings, upgraded trim package, crisp white kitchen open to the living room and gorgeous 2 storey windows looking onto the forest, main floor laundry with access to the garage and a 2-piece powder room perfect for everyday convenience. Upstairs, you'll find four spacious bedrooms each with its own ensuite, including a Jack & Jill bath ideal for families, open loft area looking onto the living room below. The large primary suite features a 2 walk-in closets and glass shower in the ensuite bath. The walk-out basement opens to peaceful green space, ideal for nature lovers or future basement potential. A perfect blend of privacy, space, and upgraded finishes, Tarion Warranty! This home is ready for immediate occupancy and is waiting for you to move in. (id:60626)
RE/MAX By The Bay Brokerage
12 Misty Ridge Road
Wasaga Beach, Ontario
Presenting The Redwood Model by Baycliffe Communities in the Villas of Upper Wasaga with over 2,938 sq ft of living space and set on a premium 62-ft x 180-ft lot, this all-brick and stone move in ready home offers a rare 3-car garage and striking curb appeal. Inside, the Redwood Model features a bright, open-concept layout, upgraded 9' ceilings on the main floor, with a crisp white kitchen, 6-ft quartz island, and upgraded wrought iron railings. Enjoy the convenience of main floor laundry, a 2-piece powder room, and interior access to the garage. Upstairs, you'll find four spacious bedrooms, each with an ensuite or semi-ensuite, providing exceptional comfort and privacy. The deep backyard offers scenic views and endless outdoor potential, all nestled in a sought-after community surrounded by nature. (id:60626)
RE/MAX By The Bay Brokerage
44 Sycamore Drive
Ottawa, Ontario
***OPEN HOUSE SUNDAY JULY 13th 2:00-4:00***Thoughtfully designed and solidly built by its original owner, this home offers exceptional attention to detail throughout. The layout is generous, with spacious rooms that allow for both comfort and adaptability. An open-concept kitchen and family area creates a natural gathering point, while the large living and dining rooms offer space for more formal occasions. The lower level includes a fully self-contained one-bedroom apartment with a private entrance, a large unfinished storage area, and a substantial cantina. Outside, the landscaped backyard features a covered patio, ideal for relaxed evenings or hosting friends. Located at the edge of the NNC Greenbelt, you'll have direct access to an extensive network of forested trails perfect for biking, hiking, skiing, or snowshoeing. This is a home well-suited to those who value craftsmanship, space, and proximity to nature. Sycamore is a friendly and active neighbourhood that supports both outdoor living and a strong sense of community. A rare opportunity to settle into a home that offers lasting quality in an exceptional setting. Note: furnace and A/C 2015, roof 7-10 years old, newer windows and doors. Building Inspection on file. (id:60626)
Royal LePage Team Realty
215 220 Salter Street
New Westminster, British Columbia
Rarely available Glasshouse Lofts - 3 bedroom 2 bath CORNER unit overlooking the Fraser River. 10 foot high ceilings, retractable glass door leading to large covered balcony with 180 degrees view of river and park. Reclaimed brick feature wall, electric fireplace, stainless steel appliances with high end finishes and ample storage throughout. 3rd bedroom with gorgeous folding windows overlooks living room. Take an evening stroll along the river or catch the Q2Q ferry steps away to Sky-train and Quay. 1 parking, storage locker, & bike racks. (id:60626)
RE/MAX Westcoast
38 Farrow Street
Ottawa, Ontario
Rare and strategic infill development opportunity to create sustainable, energy-efficient housing aligned with municipal growth objectives in the heart of Ottawa. Located in a well-established, family-friendly neighborhood surrounded by parks, greenspace & views of the Ottawa River, this property offers the potential to create four thoughtfully designed attached homes each with modern finishes, private entrances, and potentially integrated garages or parking pads catering to the growing demand for modern, efficient, and centrally located housing in the nation's capital.Favorable zoning and lot configuration to support an efficient design and build process couples with Ottawa's strong market and increasing demand for attainable housing, this site offers a compelling return on investment for builders/developers. **Please do not walk property without an appointment. (id:60626)
Exit Excel Realty
307 - 621 Sheppard Avenue E
Toronto, Ontario
Live La Vida In The Heart Of Bayview Village.800Sq Ft.+145Sqft Balcony! Bright, 2 Bedroom & 2 Bathroom Unit With Exquisite Finishes. Oversized Master Bedroom Featuring Double Closet. This Split Bedroom Design Is Spacious And Functional. The Open Concept Kitchen With S/S Appliances Is Perfect For Entertaining Guest. Conveniently Located Walking Distance To Ttc, Subway, Bayview Village Shopping Mall, Ymca, Loblaws,Restaurants And Easy Access To Hwy 401 And Hwy 404. (id:60626)
Forest Hill Real Estate Inc.
119 Hawkins Street
Georgina, Ontario
WELCOME TO YOUR DREAM HOMENEWLY BUILT, BACKING ONTO GREENSPACE, AND FILLED WITH STYLE AND COMFORT! Nestled in the highly desirable Cedar Ridge community, This stunning two-story home offers 2,586 sqft. of expertly crafted living space, situated on a rare 48 ft. premium lot that backs directly onto peaceful green space. From the striking brick and stone exterior to the inviting covered porch framed by decorative columns, this home makes a remarkable first impression. Step inside to find soaring 9 ft. ceilings and expansive rooms filled with natural light. The modern eat-in kitchen is a true centerpiece, featuring sleek white cabinetry, Quartz Counter Top, and stainless appliances . Sliding glass doors lead to the back deck, perfect for seamless indoor-outdoor entertaining. The main level flows beautifully with a welcoming Blight family room, a separate living room ideal for hosting and relaxing. Upstairs, enjoy ultimate privacy with four spacious bedrooms, including a luxurious primary suite with two walk-in closets and a 4-piece ensuite. A floor-to-ceiling insulated lookout basement with a cold room, central A/C, HRV air exchanger, Hight Efficiency Furnace. With an unbeatable location just minutes from Jacksons Point Beach, Highways 48 & 404, and all the conveniences Georgina has to offer, this home blends modern comfort, natural beauty, and everyday ease. All that's missing is you! (id:60626)
Homelife Landmark Realty Inc.
12 Salt Drive
Ajax, Ontario
Welcome to this stunning 4-bedroom detached home in a desirable, family-friendly neighborhood! Featuring spacious living areas, including a cozy family room with a fireplace, perfect for relaxation and gatherings. The modern kitchen is updated with contemporary finishes, making it a chefs dream. Hardwood stairs lead up to generously sized bedrooms, providing ample space for your family. The fully finished basement, complete with 2 additional bedrooms, offers plenty of room for extended family or guests. Ideally located close to highways, transit, schools, shopping, and all essential amenities. This home is truly a gem! (id:60626)
Century 21 Regal Realty Inc.
462 Maple Point Rd
Kagawong, Ontario
The Dodge Estate. To many, this property needs no introduction. It is a part of Manitoulin folklore and mystery. Originally built in the 1920's, the lodge has been preserved by various owners and is offered in great condition, nearly 100 years after its construction. The main lodge features a large double-sided fireplace with a sunroom/screen-room on one side, and the great room on the other. Several of the lodges keepsakes can be viewed in the great room, which also looks out over the North Channel. Two large wings flank the main lodge with several bedrooms that all have views of the channel. A covered veranda wraps around the entire facility, providing cover from the elements and shade on hot summer days. The covered veranda extends toward the former caretakers quarters. This building is now a three-bedroom winterized home with a screened-in porch. When the lodge was built, the location was chosen carefully. The lodge has an elevated view with one of the nicest sand shorelines on Manitoulin. The waters are typically calm and perfect for watersports. This offering has far too many features to list and must be viewed to appreciate! *Interested buyers must be accompanied by a licensed realtor with a scheduled appointment when attending the property. (id:60626)
RE/MAX The Island Real Estate Brokerage
85 Mowat Crescent
Georgetown, Ontario
Stunning and bright 4-bedroom home nestled in a fantastic neighbourhood! This beautifully updated property features an open-concept layout with hardwood flooring throughout and washrooms conveniently located on each level. The kitchen was fully renovated in 2022 and includes all stainless steel appliances (2022). The spacious primary bedroom boasts a luxurious ensuite with a stand-alone bathtub, perfect for unwinding. The finished basement offers a generous family room ideal for a home gym, office, or additional living space. Step outside to enjoy the serene garden, relax under the awning, or soak up the sun on the deck. Additional updates include a new roof (2018) and a stylish front entrance door. Located just steps from Berton Blvd Park, Main Street, and the Georgetown Fairgrounds—this home offers the perfect blend of comfort, style, and convenience. (id:60626)
Keller Williams Edge Realty
1049 Woodland Cres
Lakeshore, Ontario
Welcome to this stunning ranch-style brick-to-roof bungalow located in the heart of Belle River, perfectly positioned near top-rated school districts and major roadways for ultimate convenience. This beautifully updated home offers modern finishes throughout, blending timeless charm with contemporary comfort. Windows, Hot Water Tank, Furnace and Air Conditioner - All Updated (2024) Step into your own private paradise out back—featuring a resort-worthy oasis complete with an inground heated saltwater pool, stylish pool bar, and meticulously designed hardscaping ideal for entertaining or relaxing in luxury. A rare find that truly checks every box. (id:60626)
Deerbrook Realty Inc.
8,9,10 - 50 Kennedy Road S
Brampton, Ontario
Don't miss this rare opportunity to own a well-established, fully operational 10,000 sq. ft. banquet hall in a prime area of Brampton. With a 400-person capacity, this versatile venue can be partitioned to host two events simultaneously and features 14 ft and 12 ft high ceilings in each hall. The property includes two bars, two changing rooms, a separate buffet area, large male and female washrooms, an employee washroom, and a front office. A spacious commercial kitchen is equipped with a 30 ft canopy, walk-on cooker, and freezer. With elegant décor, ample parking, and a strong client base, this turnkey operation is perfect for weddings, corporate events, and partiesan ideal investment for entrepreneurs or investors. (id:60626)
Sutton Group - Realty Experts Inc.
2 11267 133 Street
Surrey, British Columbia
LIKE NEW! Welcome to PHOENIX HILL! This unit can be 4 or 5 bedrooms plus side by side double garage and Fraser River and city view!!! Very Spacious and affordable. One of the most up and coming neighborhoods in Surrey. The unit comes with stainless appliances. Centrally located and east access to all levels of Elementary and Secondary Schools including James Ardiel Elementary and Kwantlen Park Secondary High School. Easy to access Hwy 7 and Hwy 1. Minutes to Surrey Central Mall, SFU, Walmart and T&T and resturants. Few minutes walk to sky-train. Don't miss it!!! (id:60626)
Zolo Realty
172 Ramblewood Drive
Wasaga Beach, Ontario
Discover the perfect blend of comfort and style in this Stunning 3-bedroom, 3-bath Bungalow, ideally located in beautiful Wasaga Beach. Just a short distance from the world's longest freshwater beach, this home offers an exceptional living experience. With over 2000 sq ft of living space, this bungalow provides ample room for family and guests. Enjoy the convenience of 3 well-appointed bedrooms and three modern washrooms, perfect for families or those who love to host. The home features beautiful hardwood floors and upgraded broadloom, adding a touch of sophistication and comfort. Host memorable dinners in the elegant, separate dining room. The primary bedroom is a true retreat with a large walk-in closet and a luxurious 5-piece ensuite with a glass shower. Custom zebra blinds add a touch of elegance to the home Don't miss the opportunity to own this exceptional property in one of Ontario's most sought-after locations (id:60626)
Homelife Frontier Realty Inc.
241 Shore Lane
Bowen Island, British Columbia
This low-bank waterfront building lot looks south across the entrance of Seymour Bay, and is just a quick walk up to the pro shop and first tee at the Bowen Island Golf Course. Featuring a beautiful coastal peninsula, a cozy cove, and that famous south side all day sunshine. Sewer and utilities to the lot line, and an easy build. This property also comes with garage stall and storage already built, and a mooring buoy off the shore. (id:60626)
Macdonald Realty
3133 St. Clair Avenue E
Toronto, Ontario
Beautifully Stylish Renovated 3-Bedroom Detached Home, In Prime Clairlea-Birchmount, Fully Renovated In 2020 With Quality Finishes Throughout! Featuring Hardwood Floors, Smooth Ceilings, Pot Lights, And A Well-Designed Layout That Offers Both Modern Comfort And Functionality. The Upgraded Kitchen Includes Quartz Countertops, Stainless Steel Appliances, And Tile Backsplash--Perfect For Home Chefs. Three Bright Bedrooms, A Fully Finished Basement With 4pcs Bathroom And Flexible Space Ideal For A Home Office, Gym, Or Guest Area. Rough-In Water Valves In The Basement Offer The Perfect Opportunity To Add A Potential Kitchen And Convert The Space Into A Separate Apartment. Smart Home Ready With Voice-Controlled Lighting. Enjoy A Large Private Backyard For Entertaining, Covered Private Driveway Accommodates Two Vehicles. TTC Bus Right At Your Doorstep. Just 2 Mins To Warden Station And 7 Mins Drive To The DVP. Walking Distance To Schools, Plazas, And McDonalds. Close To Parks, Supermarkets, And All Amenities. (id:60626)
Smart Sold Realty
324 Orchard Lake Road
Kamloops, British Columbia
This stunning 2018 custom-built home in McLure with warranty offers commanding views of the North Thompson River and is situated on a private 2-acre lot, just a 20-minute drive from Kamloops. Enjoy the tranquility and beauty of nature from the large wrap-around sundeck or the private deck off the primary bedroom, perfect for morning coffee and breathtaking sunsets. Features 3 Bdrms/3Bthrms, well and full UV filtration, plus a Domestic Surface Water License ensuring ample water supply. Step into the bright, sophisticated kitchen with high-end finishes, a large island, and amazing lighting; ideal for family dining or entertaining . The upper level boasts two spacious bedrooms and a luxurious bathroom with double sinks, a walk-in tiled glass shower, and a free-standing soaker tub; an oasis to start or end your day. The lower level is perfect for relaxation featuring a family room, games room, exercise room, 4-piece bathroom, cold storage/utility room. (id:60626)
Exp Realty (Kamloops)
1183 Restivo Lane
Halton, Ontario
Bright and Sunny Freehold Townhouse Located In Milton's Ford Community. This 1755Sq Ft Home Features 4 Large Bedrooms & 3 Bathrooms, Open Concept Main Floor With Hardwood Floors & Walk Out To Patio & Fenced Yard. Family-Size Kitchen Includes Stainless Steel Appliances. Primary Bedroom Includes 5 Piece Ensuite With Upgraded Double Sink Vanity & Tiled Separate Shower With Glass Door. Convenient Access To Garage From Inside The Unit. Minutes To Schools, Hospital, Hwy's And All Other Conveniences. Come See It Today! ! (id:60626)
Royal LePage Signature Realty
309 Irene Drive
Georgina, Ontario
Legal Duplex On Large Lot (63'X192') Rare Investment Opportunity! Great For Families To Live In One Unit And Rent Out The Other Unit To Help Supplement The Mortgage Both Units Are Fully Above Ground. Units Are Modern Setup With Open Floor Plan. One Of The Best Features Of The Property Is Each Unit Has A Ton Of Storage, With Large Windows Throughout. Two 3-Bedroom Apartments With Own Separate Entrance, Each Unit Has Their Own Deck And Own Hydro And Gas Meter. Modern Finishes Throughout. Lake Simcoe Is Right Down The Road, Hwy 404 Is A Five-Minute Drive Away, Groceries, Schools, Doctors' Offices & More. Don't Miss Out On This Great Property! (id:60626)
Homelife Frontier Realty Inc.
31 - 515 North Service Road
Hamilton, Ontario
Waterfront Living At Its Finest In The Highly Sought After Seaside Village Community. Rarely Do Units Like This Come Available. This Stunning END UNIT, Bungalow Town Boasts An Open-Concept Floor Plan With Unobstructed Views Of Lake Ontario & The Toronto City Skyline. With Over 2400 Square Feet Of Functional, Thoughtfully Laid Out, Finished Living Space, This 2 Bedroom, 2 Bathroom Home Will Not Disappoint. Perfect For Those Seeking A Low Maintenance Lifestyle. The Moment You Walk Through The Front Door, You Will Be Captivated By The Clear Sight Lines To The Breathtaking Lake Views. Step Outside To Your Private, Oversized Stamped Concrete Patio W/ Gas BBQ Hook Up To Enjoy The Views & Some Summer Family Fun Right Off Your Living Room. Watch The Sunrise Over The Lake From The Comfort Of Your Bed On Lazy Sunday Mornings. Head Downstairs To Your Oversized Rec Room Complete With A Second Gas Fireplace, Built-In Bookshelves, A Separate Area For Your Home Gym, A Spa-like Bathroom With An Oversized Soaker Tub, Plenty Of Flex Space & More! Featuring An Updated Kitchen With Stainless Steel Appliances & Granite Countertops & Plumbed For A Gas Stove, A Carpet-Free Living Space W/ Engineered Hardwood and Tile Flooring Throughout (Carpet On Stairs ONLY), A Cozy Gas Fireplace On Each Level, An Open-Concept Floor Plan Taking Advantage Of Those Lake Views From Almost Every Room On The Main Floor, 2 Spa-Like Bathrooms, & More. Must Be Seen To Be Appreciated. Nothing To Do, But Unpack & Start Building Memories In Your Forever Home. (id:60626)
Rock Star Real Estate Inc.
12431 113b Avenue
Surrey, British Columbia
INVESTOR & BUILDER ALERT! Blue chip investment here. Cutest little home clean 2-bedroom rancher on a larger normal fully fenced level yard. Frontage 102 feet. Lots of parking including RV. Situated in a Transit-Oriented Area (TOA) with R3 zoning, this home has promising future development possibilities. Check with the City of Surrey for details. Just a 2-minute walk to Bridgeview Park, it's also close to schools, Green Timber Lake, a community centre, shopping, the Scott Road SkyTrain Station, and major highways. Ideal for families, first-time Buyers, builders or investors! (id:60626)
Royal Pacific Realty Corp.
125 Pugh Street E
Perth East, Ontario
No expense was spared in this incredibly energy efficient home, where functionality meets exquisite style. Fabricated with durable ICF construction to the rafters, and pre-cast concrete floors, this expansive home with approx. 3510 square feet of finished space is built to last. Enjoy energy bills at a fraction of the cost, alongside superior sound and fireproofing. The thoughtfully designed entrance welcomes you into a modern, bright, open concept layout. Inside, you'll find a beautifully crafted floor plan featuring 3 spacious bedrooms and a versatile den, perfect for a home office or studio. The living area showcases elegant finishes, highlighted by 9' ceilings throughout and a striking 10' tray ceiling in the living room, creating a grand yet inviting atmosphere. The kitchen is a chef's delight, boasting ample counter space, generous storage, coffee bar, and walk-in pantry. The primary bedroom on the main floor is a true sanctuary, complete with ensuite and dream walk-in closet featuring organizers to simplify your storage space. The additional main floor bathroom offers a spa-like retreat with soaker tub, perfect for unwinding. The finished basement with gas fireplace, expands your living space for entertainment or relaxation. In-floor heating throughout the garage, basement, and bathrooms, powered by gas boiler, ensures comfort and energy-efficiency year-round. Each bedroom is fitted with custom closet organizers. Conveniently located off the spacious 2-car garage, the functional laundry and mudroom simplify daily tasks. With its energy-efficient ICF construction, this home guarantees lower utility costs and a reduced carbon footprint while maintaining a cozy ambiance. Also included is a Briggs & Stratton Generator which runs the entire house. Nestled on a generous 53x127 lot, this home features an oversized covered composite deck. Rough-In for Hot Tub and Gas Line to BBQ are ready to hook up. Experience modern living at its finest in this remarkable bungalow. (id:60626)
Royal LePage Hiller Realty
202 5535 Hastings Street
Burnaby, British Columbia
RARE! STUNNING VIEW! Brand NEW! 834 SF Live & Work Zoned Unit Opportunity located in Prestigious Capitol Hill Neighbourhood in North Burnaby! Bring All your ideas! Perefect Open Concept Floorplan for your Future Ideas. This Zoning allows ANY professional Office, Therapist, Day Care, Art Studio, and MORE! You Name it! Every Unit is fully equipped with Built in FULL Modern Bathroom, FULL sized Kitchen and In-Suite Laundry. One of the Best Versatile unit on the Market. Walking distance to Capitol Hill Elementary, Burnaby North Secondary schools & Kensington Park. 2-minute drive to Kensington Square Shopping Centre & 5 minute to SFU. Multiple Units can be Available. Ask Agent for Floorplans.[OPEN Sat. & Sun. Dec 28 & 29, 2024, 1-6 PM] (id:60626)
Ocean City Realty Inc.
235-237 St. Patrick Street
Ottawa, Ontario
Location!!! Attention All Builders/Investors/And Developers. Tremendous Potential Awaits. Located in the vibrant heart of ByWard Market, this property offers unparalleled proximity to shopping, restaurants, bustling nightlife, and more. A prime opportunity for discerning investors, it presents exceptional potential for growth and development. With R4UD zoning, this property opens the door to versatile possibilities. Don't miss this rare chance to invest in a dynamic, thriving location with boundless potential! (id:60626)
Realtris Inc.
1259 Davenport Road
Toronto, Ontario
Unbelievable! A Once in a generation opportunity in a vibrant, lovely part of Toronto's Core. Potential income between $7500-$8000. Imagine living in the home and having a portion of the home pay your mortgage! (id:60626)
Royal LePage Terrequity Realty
4030 Sundance Drive Unit# 2
Sun Peaks, British Columbia
With an exceptional ski-in, ski-out location close to main lifts and village, this rare offering in the exclusive 7-unit residential complex 'Powder Ridge' is ready for you and your family to enjoy this season. Featuring three bedrooms plus den with three full baths, including one with steam shower, a private backyard with private hot tub, two sunny decks with beautiful mountain and valley views and an attached tandem garage. This spacious townhome is a unique mountain retreat that provides a feeling of luxury that will have you wanting to stay as long as you possibly can. Park your car and ski and walk everywhere. Features solid wood trim & doors, rock fireplace with timber mantel, slate flooring, high ceilings, fine cabinetry & granite countertops, stainless steel appliances, forced air furnace, heat recovery ventilation and other luxury details confirm quality construction. Furnished, GST not applicable. (id:60626)
RE/MAX Alpine Resort Realty Corp.




