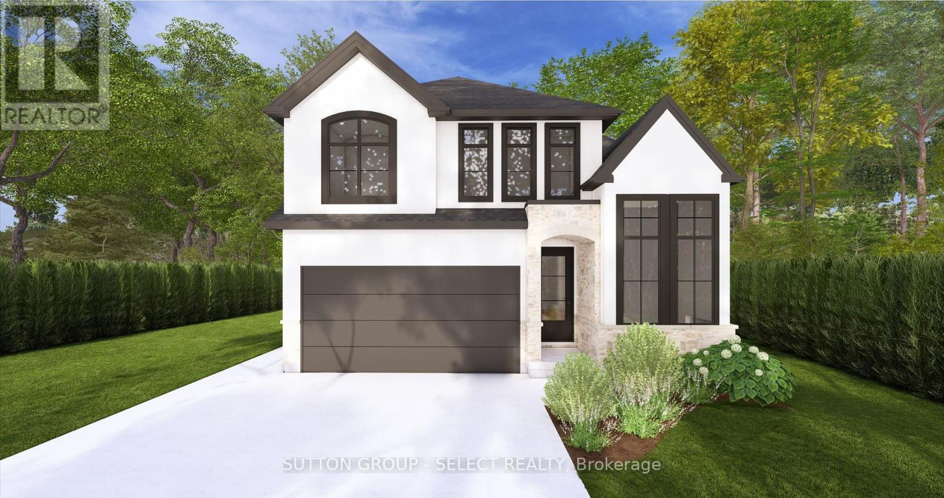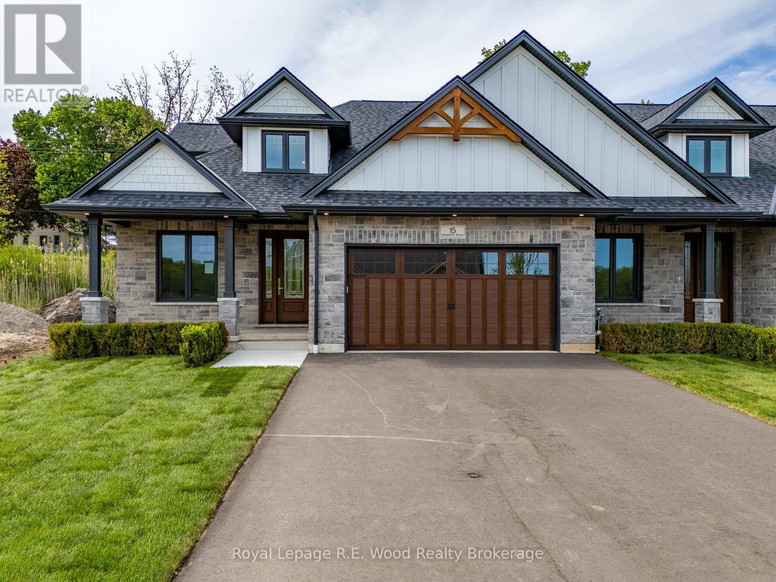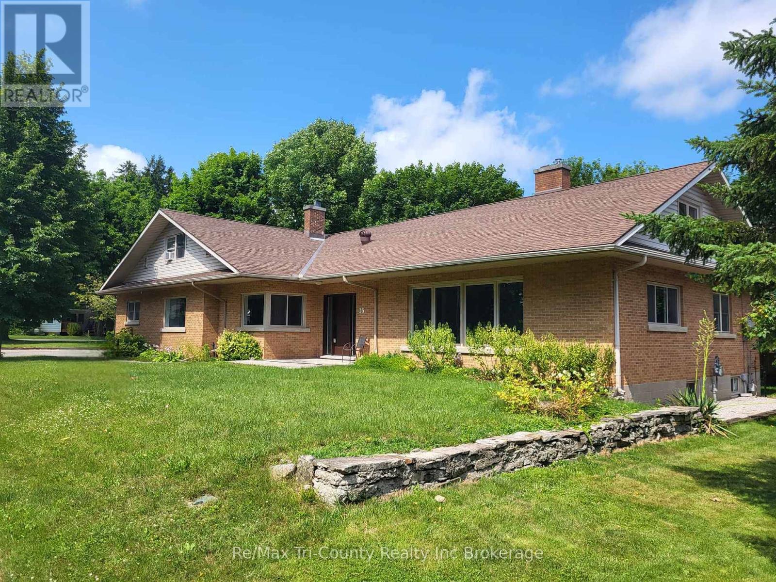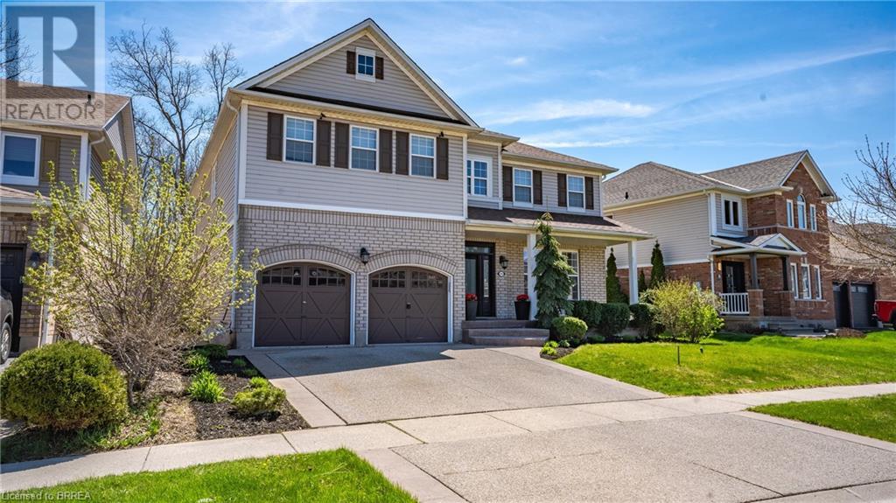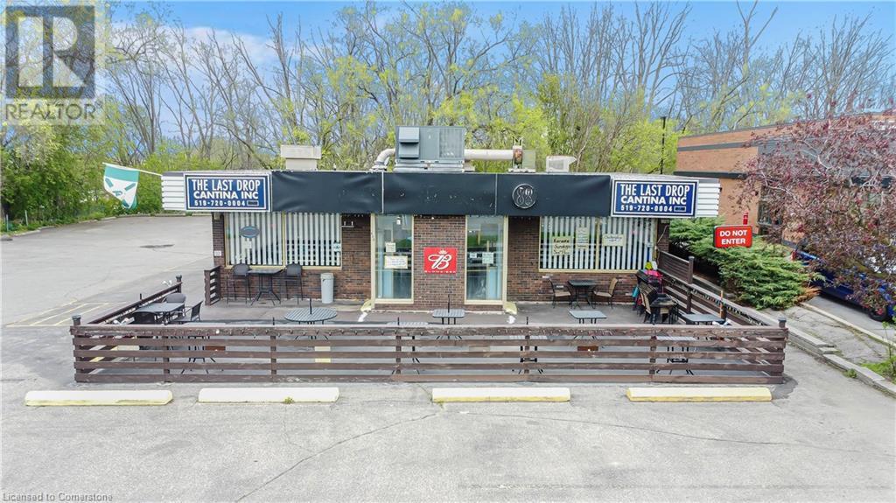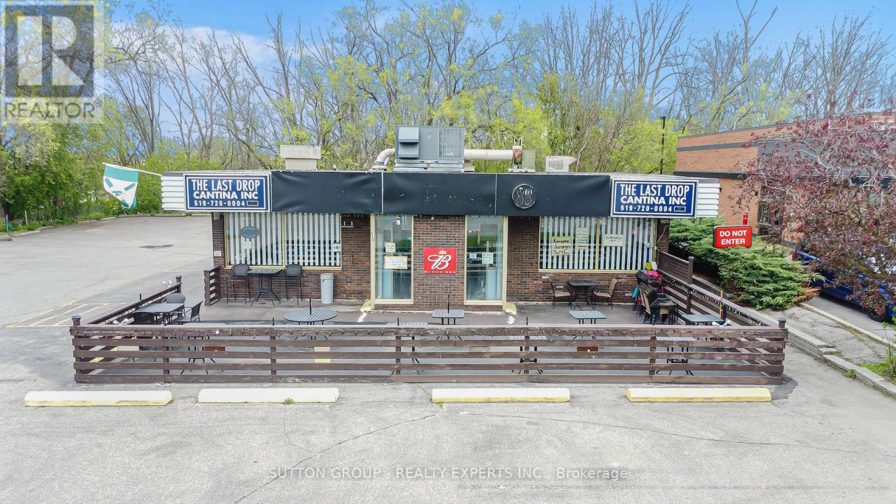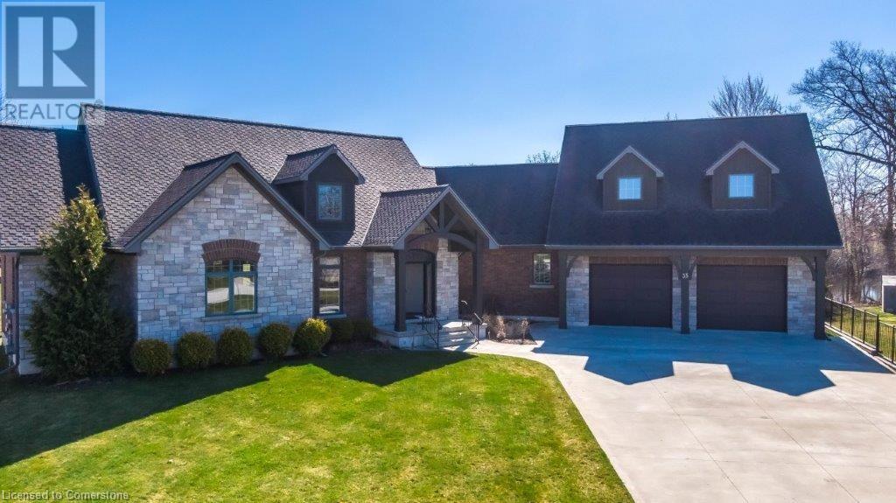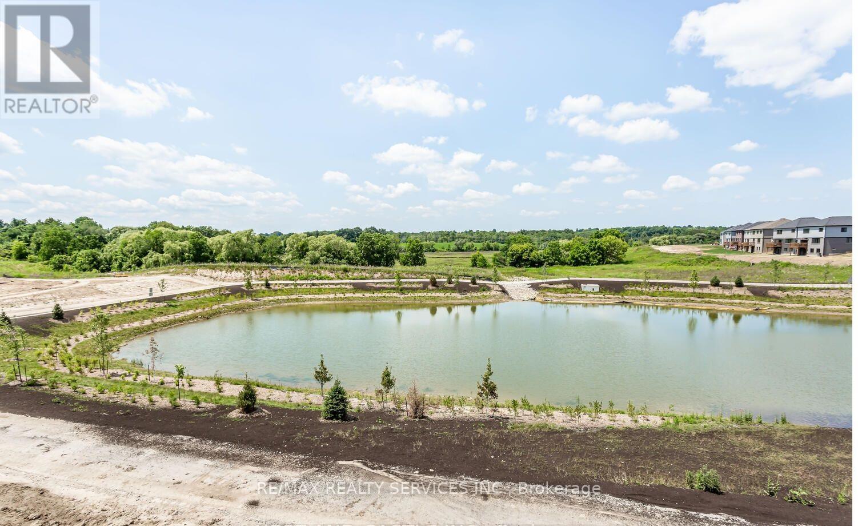28 Davern Road
Brantford, Ontario
Beautifully Renovated Home in Coveted Tutela Heights – This meticulously updated residence truly has it all—great curb appeal. The welcoming foyer offers a double-entry closet & flows effortlessly over wide plank laminate flooring into expansive, light-filled living & dining areas. At the heart of this open-concept layout is a custom kitchen featuring granite counters, built-ins, marble backsplash, soft-close cabinetry & a double-tier island—ideal for meal prep and entertaining. The great room boasts 9-ft ceilings, crown molding, built-in hutch & oversized fireplace. Wall-to-wall windows flood the space with light & showcase sweeping views of the yard & rolling fields. A multi-zone wireless audio system provides seamless sound in & out of the home for your everyday enjoyment. Step through a garden door to one of two Trex decks, perfect for year-round enjoyment. The sheltered lounge area is perfect for escaping the summer sun or grilling in the rain. The 20' x 40' pool offers more summer fun, all set against wide-open fields & unspoiled views. Inside, garage access leads to a mudroom with walk-in pantry for everyday convenience. A few steps up from the main level, three spacious bedrooms feature laminate flooring. The primary suite offers dual double closets, a spa-like 3-piece ensuite, and access to your private deck—ideal for sipping a morning coffee or unwinding beneath the stars in the nearby hot tub. The bright, finished basement offers high ceilings, recessed lighting, a linear fireplace, custom built-ins, a 2-piece bath, & a functional laundry area with walk-up to the rear yard. The utility room provides ample storage & houses mechanical systems. Nestled in the peaceful, highly sought-after community of Tutela Heights, this home is surrounded by forests, rolling fields, scenic trails, and the Grand River—all while being just minutes from city amenities. This is truly a unique opportunity to enjoy the serenity of country living without sacrificing convenience. (id:60626)
Royal LePage Action Realty
1906 Fountain Grass Drive
London, Ontario
Nestled within the highly desirable Warbler Woods neighbourhood awaits the Beverly model, meticulously crafted by award-winning builder, Legacy Homes. Offering 2468 sqft this two-storey home promises luxury living at its finest. The open concept main floor offers a private study, 9' ceilings, 8' doors, large windows, engineered hardwood, custom millwork and gas fireplace. A contemporary kitchen features quartz countertops, custom cabinetry, large island with seating and walk-in pantry. The oversized covered patio is perfect for entertaining. The second level includes 4 large bedrooms, 2 full bathrooms and convenient laundry room. A spectacular primary suite boasts double walk-in closets and a serene 5-piece ensuite. Basement is unfinished with the option to complete. This is an incredible location close to top schools, shopping, restaurants, parks and walking trails. Legacy Homes offers the option to customize this home or design your own dream home. Call for more details! (id:60626)
Sutton Group - Select Realty
15 Greenhill Drive
Tillsonburg, Ontario
Welcome to The Bridges Estates at the Bridges Golf Course, Tillsonburgs premier new development, where modern craftsmanship meets timeless elegance in this stunning new construction townhome. Step into a grand two-story foyer that leads to a versatile den/bedroom/office, perfect for todays flexible lifestyle. The open-concept kitchen, dining, and living area is designed for effortless entertaining, featuring vaulted ceilings, a striking stacked stone fireplace with warm wood accents, and solid surface countertops throughout. The main-floor primary suite is a true retreat, offering a walk-in closet, freestanding tub, and tiled glass-door shower. A mudroom/laundry with separate garage access adds everyday convenience, while the bright, spacious basement awaits your personal touch. The modern craftsman exterior showcases neutral stone and rich wood finishes, and the large covered deck with post-and-beam construction provides the perfect outdoor escape. Complete with a two-car garage, this home offers luxury and practicality in one unbeatable package. (id:60626)
Royal LePage R.e. Wood Realty Brokerage
16 Delevan Crescent
Tillsonburg, Ontario
You will absolutely love this one-of-a-kind, lakeview property! Exceptionally well built custom brick home overlooking Lake Lisgar. Main level completely renovated including: custom kitchen & island with granite and quartz tops, engineered floors throughout, fully renovated bathrooms, custom painted staircase and professionally painted throughout, quality trim package, insulation, new lighting. Sunporch lends itself to potential future hot tub. 2 walk-outs to private, fenced backyard. Paved drive provides ample parking. Oversized double garage provides additional parking or workshop use. Features kitchen and dining on all levels. In-law suite below and rental income potential from 2nd level suite. 3 main floor bedrooms with a beautifully renovated master 4pc ensuite. Light and bright family sized living room enjoys a warm natural fireplace. Dining room with picturesque view of mature trees and open water. R-1 special zoning allows for in-house care clients. A must see to appreciate property! Note: This home is perfectly suited for multi-generational family living with 3 complete and separate living spaces each with its own kitchen, living room, bathroom, and laundry. (id:60626)
RE/MAX Tri-County Realty Inc Brokerage
35 Hunter Way
Brantford, Ontario
Welcome to Your Forever Home at 35 Hunter Way! Step into over 4,000 sq ft of beautifully finished living space in one of West Brants most coveted neighbourhoods. This show-stopping 5-bedroom, 4-bathroom residence is tucked away on a premium lot backing onto serene green spaceoffering rare backyard privacy and peaceful views right from your windows. From the moment you enter, youll feel the warmth of a thoughtfully designed layout. A spacious foyer with elegant tile and oversized closet opens into a sunlit formal living and dining spaceperfect for entertaining or hosting holiday dinners. The heart of the home lies in the expansive kitchen, featuring gleaming granite counters, a gas range with dual ovens, stainless steel appliances, and a stylish backsplash. Whether youre whipping up a weeknight meal or entertaining a crowd, this space delivers. Just off the kitchen, the family room boasts soaring cathedral ceilings, a striking gas fireplace, and a stunning palladium window that floods the room with light and frames the lush backyard. The main floor also offers a convenient mudroom with laundry, a powder room, and direct access to your backyard retreat. Upstairs, the spacious primary suite is a peaceful haven with views of the treetops, a walk-in closet, and a luxurious ensuite with a jacuzzi tub and separate shower. Three additional large bedrooms and a full 4-piece bath offer flexibility for growing families, guests, or work-from-home needs. The fully finished lower level is an entertainers dreamwith a huge rec room, fifth bedroom, full bathroom, and plenty of space for a home gym, theatre, or potential in-law suite. Step outside to your private resort-style backyard: a sparkling in-ground pool, large aggregate patio, and cabana equipped with electricity and plumbing. Completely carpet-free, and located minutes from top schools, trails, and shopping. Dont miss your chance to own one of the most desirable homes in West Brant. Book your private tour today! (id:60626)
RE/MAX Twin City Realty Inc.
35 Hunter Way
Brantford, Ontario
Welcome to Your Forever Home at 35 Hunter Way! Step into over 4,000 sq ft of beautifully finished living space in one of West Brant’s most coveted neighbourhoods. This show-stopping 5-bedroom, 4-bathroom residence is tucked away on a premium lot backing onto serene green space—offering rare backyard privacy and peaceful views right from your windows. From the moment you enter, you’ll feel the warmth of a thoughtfully designed layout. A spacious foyer with elegant tile and oversized closet opens into a sunlit formal living and dining space—perfect for entertaining or hosting holiday dinners. The heart of the home lies in the expansive kitchen, featuring gleaming granite counters, a gas range with dual ovens, stainless steel appliances, and a stylish backsplash. Whether you’re whipping up a weeknight meal or entertaining a crowd, this space delivers. Just off the kitchen, the family room boasts soaring cathedral ceilings, a striking gas fireplace, and a stunning palladium window that floods the room with light and frames the lush backyard. The main floor also offers a convenient mudroom with laundry, a powder room, and direct access to your backyard retreat. Upstairs, the spacious primary suite is a peaceful haven with views of the treetops, a walk-in closet, and a luxurious ensuite with a jacuzzi tub and separate shower. Three additional large bedrooms and a full 4-piece bath offer flexibility for growing families, guests, or work-from-home needs. The fully finished lower level is an entertainer’s dream—with a huge rec room, fifth bedroom, full bathroom, and plenty of space for a home gym, theatre, or potential in-law suite. Step outside to your private resort-style backyard: a sparkling in-ground pool, large aggregate patio, and cabana equipped with electricity and plumbing. Completely carpet-free, and located minutes from top schools, trails, and shopping. Don’t miss your chance to own one of the most desirable homes in West Brant. Book your private tour today! (id:60626)
RE/MAX Twin City Realty Inc
50 Wakeling Drive
Brantford, Ontario
Welcome to this exceptional 2,904 sq. ft. home offering a perfect blend of luxury, comfort, and functionality. Thoughtfully designed with smooth 9-ft ceilings on the main floor, elegant oak staircase, and oversized basement windows that flood the lower level with natural light. The main floor features stylish 12" x 24" tiles, a cold cellar, and a gas line ready for your dream kitchen stove. Located just steps from the scenic Grand River and minutes to Hwy 403, this home is ideal for families seeking space, convenience, and modern living. With 5 spacious bedrooms and 4 well- appointed bathrooms, theres room for everyone. Don't miss your chance to own this rare gem in one of Brantford's most sought-after communities! (id:62611)
RE/MAX Gold Realty Inc.
1306 St Johns Road W
Simcoe, Ontario
Welcome to a truly exceptional property that redefines multi-generational living. Nestled on a beautifully landscaped 1.06-acre lot, this expansive 4,119 sq.ft., 4-level home offers the perfect blend of space, style, and functionality. Whether you're accommodating extended family, running a home business, or creating an entertainer’s dream, this home is purpose-built to fit your lifestyle. Inside, you'll find a thoughtfully updated interior featuring fresh paint, new trim, select new flooring (2022), and a spacious kitchen with sleek black stainless steel appliances, including a new fridge and dishwasher. The formal dining room, with rich hardwood floors, sets the stage for memorable meals and special gatherings. The fully finished basement adds even more value with a large wet bar and a private entrance from the garage—perfect for movie nights, guests, or extra living space. Step outside into your own backyard retreat. Enjoy summers by the pool, unwind in the hot tub, or relax on the oversized deck (2020). A serene pond with a waterfall and a charming gazebo complete the resort-like atmosphere. Plus, the detached, heated shop with a loft includes a full kitchen, bathroom, and laundry—ideal for a guest suite, studio, or home-based business. Located just minutes from Port Dover, Turkey Point, Simcoe, and Lake Erie, you’ll enjoy peaceful country living with access to local hotspots. Recent upgrades include a new furnace, central air, and owned water heater (2022). Additional features include a Generac generator, home security system, invisible dog fence, separate water line for the pool/hot tub, Rainmaker sprinkler system, and a detached garage with its own holding tank. This isn’t just a home—it’s a lifestyle. Opportunities like this are rare. Book your private showing today and prepare to fall in love. (id:62611)
Royal LePage State Realty
640 Colborne Street
Brantford, Ontario
This Is A Power Move For Serious Investors—An Aggressively Priced Commercial Property In Prime Brantford Delivering Instant Cash Flow And Unstoppable Long-Term Upside. Sitting On A High-Exposure 18,000 Sq. Ft Lot With Easy Access And Ample Parking, This Site Comes Fully Loaded With A Steady, Income-Generating Business And Rock-Solid AAA Tenants Already In Place. It’s Making Money From Day One. But That’s Just The Start—This Deal Includes A Redevelopment Proposal Plan To Add Two More Buildings On 5,000 Sq Ft, Opening The Door To Commercial Or Mixed- Use Expansion And Sending Income Potential Through The Roof. Located On A Main Road With High Visibility, Where Most Traffic Passes En Route To Highway 403— This Property Commands Attention. It’s Next To Major Anchors Like Tim Hortons, Grocery Stores, New Housing, And Key Amenities. Situated Within Brantford’s Rapidly Growing Intensification Corridor (IC) Zone, A Hotbed For High-Density, Mixed-Use Development. This Area Is Rapidly Transforming Into One Of The City's Most Sought-After Zones, Built For Retail, Residential, And Commercial Synergy. Whether You Want To Collect Passive Rent Or Aggressively Scale, This Is Your Chance To Lock In A High-Performing Asset With Both Stability And Explosive Growth Built In. (id:60626)
Sutton Group Realty Experts Inc 205
640 Colborne Street
Brantford, Ontario
This Is A Power Move For Serious Investors. An Aggressively Priced Commercial Property In Prime Brantford Delivering Instant Cash Flow And Unstoppable Long-Term Upside. Sitting On A High-Exposure 18,000 Sq. Ft Lot With Easy Access And Ample Parking, This Site Comes Fully Loaded With A Steady, Income-Generating Business And Rock-Solid AAA Tenants Already In Place. Its Making Money From Day One. But Thats Just The Start, This Deal Includes A Redevelopment Proposal Plan To Add Two More Buildings On 5,000 Sq. Ft, Opening The Door To High-Density Residential Or Mixed- Use Expansion And Sending Income Potential Through The Roof. Located On A Main Road With High Visibility, Where Most Traffic Passes En Route To Highway 403, This Property Commands Attention. Its Next To Major Anchors Like Tim Hortons, Grocery Stores, New Housing, And Key Amenities. Situated Within Brantford's Rapidly Growing Intensification Corridor (IC) Zone, A Hotbed For High-Density, Mixed-Use Development. This Area Is Rapidly Transforming Into One Of The City's Most Sought-After Zones, Built For Retail, Residential, And Commercial Synergy. Whether You Want To Collect Passive Rent Or Aggressively Scale, This Is Your Chance To Lock In A High-Performing Asset With Both Stability And Explosive Growth Built. (id:60626)
Sutton Group - Realty Experts Inc.
35 Viola Court
Delhi, Ontario
Welcome to this stunning 9-year-old custom-built bungalow, nestled at the end of a cul-de-sac, backing onto tranquil greenspace with captivating views of a private pond. This home is the ideal blend of comfort, elegance, and nature, offering curb appeal and privacy. Step into the spacious foyer and be greeted by a grand living room featuring soaring 10.5 ft tray ceilings, a stone gas fireplace, and oversized windows that flood the space with natural light. Engineered hardwood flows throughout the open-concept main living area, which effortlessly connects to the gourmet kitchen and dining room. The professionally designed kitchen is a showstopper, complete with s/s appliances, ceiling-height cabinetry, a walk-in pantry, and an oversized island perfect for entertaining. The adjoining dining area is lined with wall-to-wall windows, offering panoramic views of the backyard and pond-an exceptional setting to enjoy daily. Step out onto the covered back porch and experience the privacy and a front-row seat to nature and wildlife. The main floor offers flexibility with a private den (or potential 3rd bedroom), plus two generously sized bedrooms, each with its own full ensuite and huge walk-in closet. This unique and thoughtful layout must be seen to be appreciated. A well-appointed laundry room and a 3-piece bathroom are discreetly tucked behind the kitchen, along with convenient access to the attached garage. The expansive basement is a blank canvas with its own private entrance from the garage, offering exciting potential for an in-law suite, home business, or additional living space. For the hobbyist or car enthusiast, the oversized 28' x 31' garage includes a rare drive-through bay on one side. Additional features include an in-ground sprinkler system (supplied by a drilled well), generator rough-in, and thoughtful finishes throughout. This home offers a rare opportunity to enjoy luxurious living, flexible space, and unmatched views- all in a peaceful, natural setting. (id:60626)
Coldwell Banker Big Creek Realty Ltd. Brokerage
86 Bellhouse Avenue
Brantford, Ontario
BEAUTIFUL HOUSE THAT BACKS ONTO A POND IS AVAILABLE FOR SALE. This 4 Bedroom, 4 Bathroom Home Offers Generous Living Space With 9' Ceilings On The Main Floor WITH The Deck Off Of The Breakfast Provides A Stunning Outdoor Dining Experience Overlooking All That Nature Has To Offer. Modern all Brick Exterior Provides A Classic Look And Feel. With A Double Car Garage Plus Plenty Of Parking Space, You Have Everything You Need. (id:60626)
RE/MAX Realty Services Inc.


