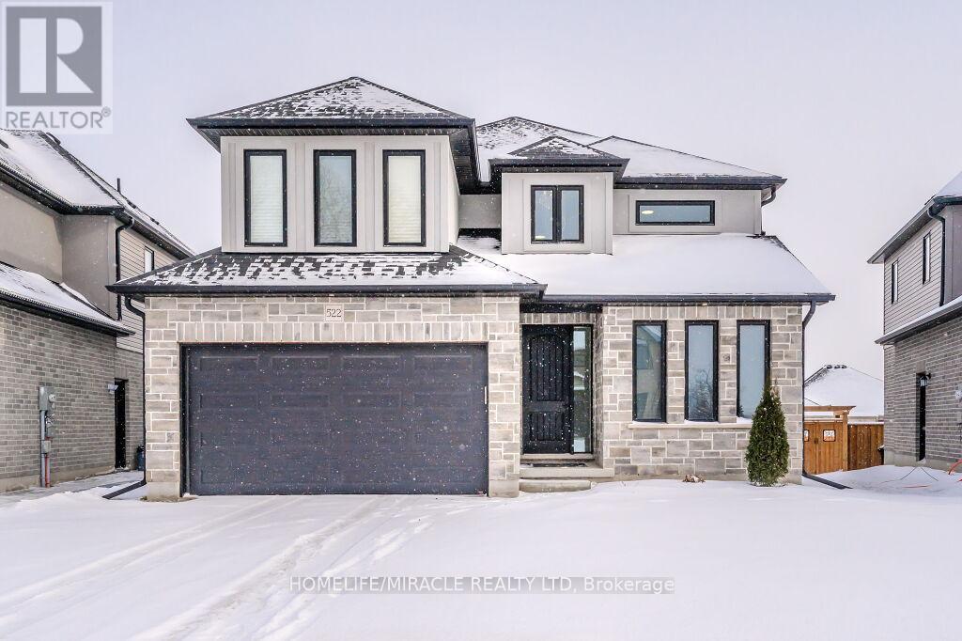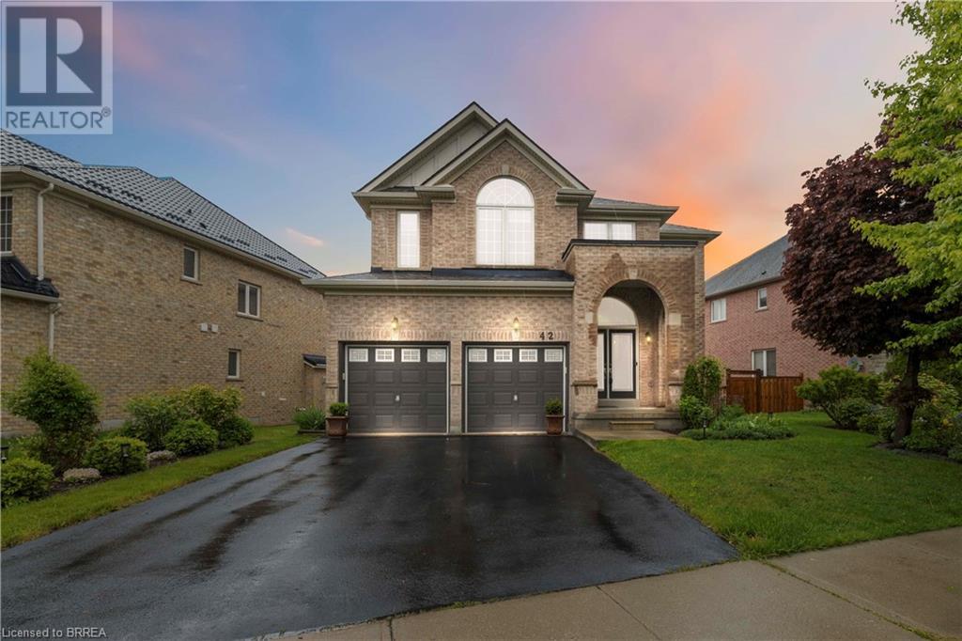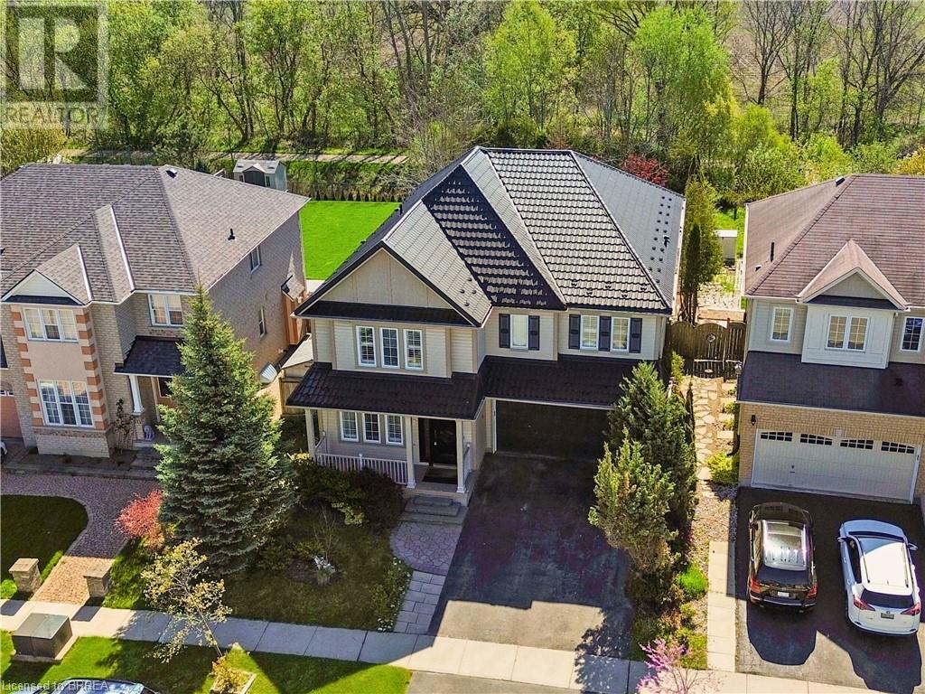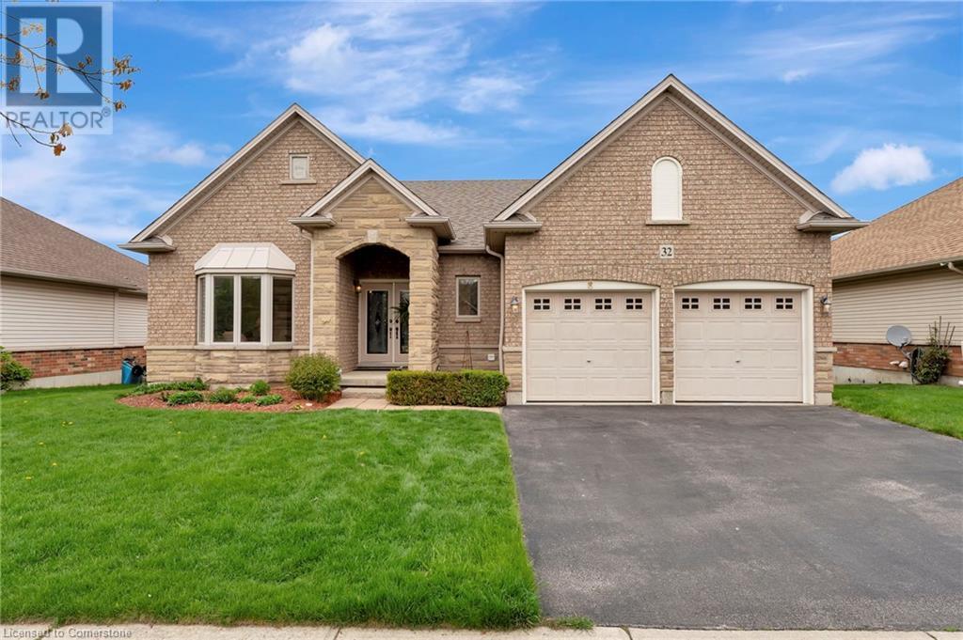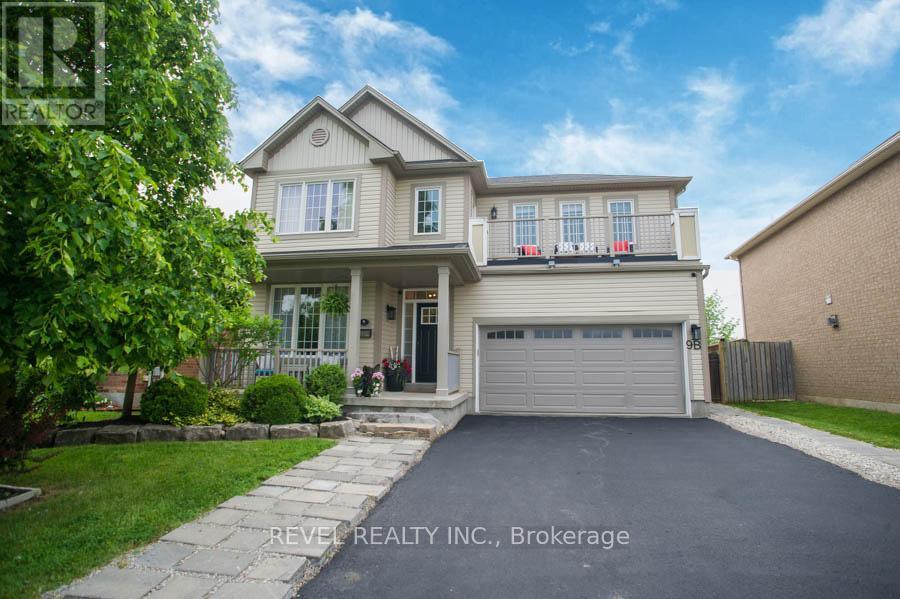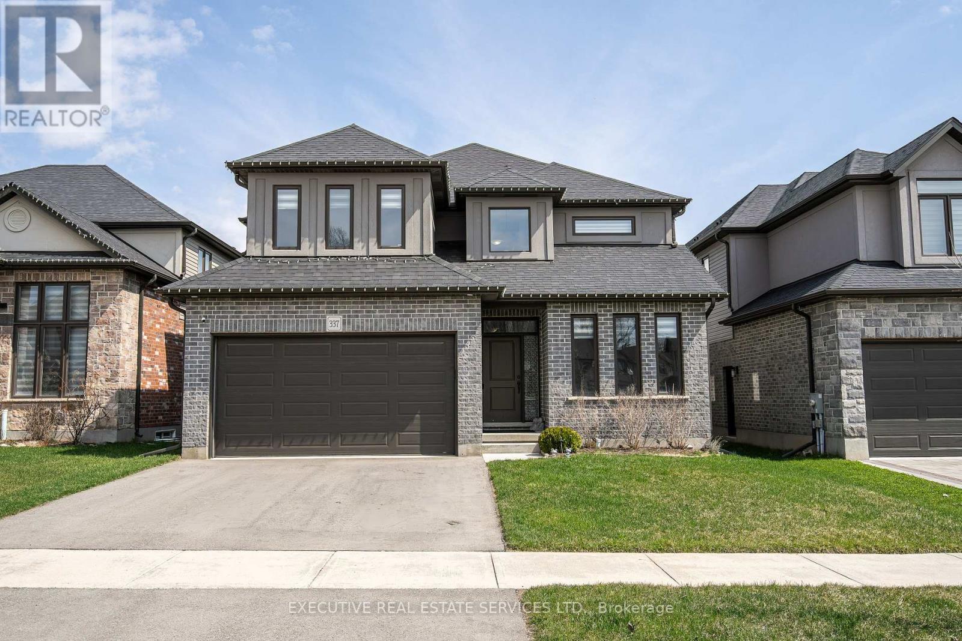551 Topping Lane
London, Ontario
Development Opportunity! Large 75x200 Corner Lot nestled in south London. Zoned R4-6/R5-3 DC - Up to 10 residential Units, cluster/stacked townhouse dwellings. Entry permissible off Eaton Park, services at road. Survey included and preliminary drawings included. Amazing opportunity to build, rent and hold or sell in this desirable area. Walking distance to shopping, schools and parks. Ideal infill project. Existing house is in excellent condition and move in ready. Financing Available for potential buyers. Call today! ** This is a linked property.** (id:60626)
Century 21 First Canadian Corp
230 King Street E
Ingersoll, Ontario
Welcome to 230 King St E. A bright 1 year old 2 storey 5 bedrooms on 2nd level, 2 ensuites, 3 other bathrooms, totally finished in-law suite. Pass through the front porch to main foyer, 2 pc bath, office, and living room with a beautiful fireplace. The open concept dining area with the spacious kitchen with island and corner pantry. A laundry room leads to the 2 car garage. The 2nd level has 5 bedrooms. The large primary has a 5 pc ensuite walk in closet , another bedroom has a 3 pc ensuite. The other 3 bedrooms are spacious, a 4 pc bathroom. The lower level full of natural light with large windows, has a fully finished in-law suite, bedroom, kitchen, living area with fireplace. Area for stackable washer dryer. There is walk up basement for outside access and interior stairway access that can be blocked if a stand alone basement apartment is preferred. There is a lovely covered porch to enjoy the beautiful fenced in back yard. The awesome shed, side roll up door, man cave potential. Oversize 2 car garage 26x23 with double wide cement driveway large enough for 6 cars. Landscaping completes this home. This house is thoughfully built, great attention to detail with premium materials. Truly nothing to be done except move in and enjoy. Close to shopping, schools, hospital, and 401. (id:60626)
Sutton Group Select Realty Inc Brokerage
522 Masters Drive
Woodstock, Ontario
WELCOME TO THIS BEAUTIFULLY UPGRADED HOUSE WITH 5 BEDROOMS +1 LIBRARY ! This house features cozy library, formal living/dining room, and a spacious separate living room and kitchen on main. The heart of the home lies in the chef's dream kitchen W S/S appliances, boasting an oversized island and ample storage space, perfect for culinary enthusiasts and gatherings with loved ones. The second floor presents two master bedrooms, each with its own ensuite,alongside three additional bedrooms. Ideal for growing families seeking both space and sophistication. quartz countertops in kitchen , washrooms, laundry room! Conveniently located, residents enjoy easy access to major routes including the 401 & 403, esteemed institutions such as Fanshaw College, essential amenities like the Toyota Plant and Hospital, as well as recreational facilities and much more. (id:62611)
Homelife/miracle Realty Ltd
42 Stephenson Road
Brantford, Ontario
Welcome to 42 Stephenson Road, an Executive Home with handsome curb appeal out front, a long list of updates and upgrades throughout and a gardener's paradise in the back!!! Pride of Ownership is evidenced throughout this genuinely 'move in ready' home. This is a shining example of a Holland Model all brick home on a Premium Lot in Grand Valley Estates. The attached double car garage has its own 60 amp service & 220V outlets for the hobbyist / workshop. The entrance is complemented by double full leaded glass doors leading to large, bright foyer with columns, 9' ceilings, rich hardwood floors, porcelain tile and solid oak staircase. A spacious contemporary yet classic kitchen with loads of cabinetry, newer backsplash & premium surfaces (2019), stainless steel appliances and a large upgraded island perfect for prep space and of course entertaining. The Open concept kitchen overlooks the great room with a cozy natural gas fireplace and upgraded LED pot lights. The sliding Garden door (2024) leads to a newer deck (2019) with Gas BBQ connection overlooking a gorgeous collection of gardens curated by the current owner and a newer garden shed (added 2019). Oak staircase leads to the 2nd level featuring newer engineered hardwood (2019) leading you to the office, Primary Bedroom with spa like ensuite (2020) featuring huge stand alone glass shower, soaker tub and large vanity with double sinks and massive walk in closet (updated 2019). Three more large bedrooms (one with ensuite privilege). The full unfinished basement is ready for your personal finishings/ great for storage and features an upgraded 200 Amp service & panel (2019), tankless hot water heater (2019 owned) and new Lennox Elite furnace (2024), Central AC (2017), Water Softener & RO System (2019). The roof was replaced in 2022 (flat roof 2025). Located close to schools, shopping, parks, minutes to HWY 403. Smart Video Doorbell and Levitron Smart Switches are installed throughout the home. Move in and enjoy!!! (id:60626)
Coldwell Banker Homefront Realty
155 Hunter Way
Brantford, Ontario
If your growing family needs more space—this home delivers in every way. With over 4000 square feet of finished living space and six total bedrooms, there’s room here for everyone to spread out and live comfortably. The floor plan offers thoughtful separation of spaces while still feeling open and connected, with oversized rooms, soaring ceilings, and architectural details throughout. The chef’s kitchen flows into a spacious great room with a gas fireplace, perfect for family gatherings. Upstairs, the primary suite is a true retreat, with a large walk-in closet and spa-like ensuite. The fully finished basement adds even more flexibility with extra bedrooms, a rec room, and a second fireplace. But it’s the setting that really makes this home stand out—situated on a premium lot backing onto trails and natural green space, the backyard is a hidden. Landscaped with a deck, gazebo, and pool, it’s built for both relaxation and entertaining. Metal roof, double garage, and countless architectural upgrades throughout. Located in one of Brantford’s most desirable family neighbourhoods—this is the kind of property that doesn’t come around often. Come see it for yourself. (id:60626)
Real Broker Ontario Ltd.
34 Andrew Avenue
Simcoe, Ontario
Welcome to 34 Andrew Ave – a beautiful newly built bungalow offering 1,658 sq. ft. of modern living, this home combines style, function, and a prime location close to shopping, dining, schools, and all the ameneties Simcoe has to offer. The exterior features timeless stonework, a covered front porch with stained pine entrance, and great curb appeal. Step inside to 9 ft ceilings throughout, a stunning 10 ft tray ceiling in the living room, and an electric fireplace that adds warmth and charm. The open-concept kitchen/dining area includes an island, custom cabinetry, and a walk-in pantry—perfect for both everyday living and entertaining. Walk out from the dining area to a covered upper deck, and from the finished basement’s rec room to a lower patio—creating seamless indoor-outdoor living. The main floor offers two generous bedrooms, including a primary suite with a walk-in closet and a spa-like ensuite featuring a tiled shower with glass door. A stylish 4 pc bath completes the main level. The oversized garage with insulated doors provides direct access to the laundry room, offering both convenience and practicality. The finished basement expands your living space with a spacious rec room, bedroom, full bathroom, storage, and utility room. Don’t miss this opportunity to own a stunning new home—move-in ready and waiting for your personal touch. Book your private viewing today! (id:60626)
RE/MAX Erie Shores Realty Inc. Brokerage
32 Cobblestone Drive
Paris, Ontario
Welcome to 32 Cobblestone! Making its debut to the MLS, this expansive custom-built brick bungalow is located in a sought-after neighbourhood and has been immaculately maintained for over 20 years! Stepping through the front French doors you will be greeted by a large foyer area with double hall closets. 9' ceilings with elegant crown moulding and hardwood floors guide you through the common areas of the home including a large formal dining area, the living room with gas fireplace, and an open eat-in kitchen with tons of cabinetry, an island with granite countertops, and access to the rear yard. The primary bedroom offers views out back, along with a 3pc ensuite, walk-in closet, and an additional closet for linens or clothing. An additional bedroom and a 4pc main bathroom are located close by, and the third bedroom out front (currently used as a sitting area offers tons of space and features a bay window. Main floor laundry with access to your double car garage complete the main level. In the partially finished basement, you will find a den/office, a large storage room, 200 AMP service, 8' ceilings, two egress windows, and a vast recreation area awaiting your finishing touches! Stepping out to the backyard, you are sure to appreciate the tranquility with a rear deck overlooking mature trees and greenspace. Recent updates include a high-efficiency furnace and A/C (2021) and a roof replacement (2015). Located close to parks, schools, and amenities, this home blends comfort, function, and peaceful surroundings-ideal for families or down-sizers seeking quality and space. Book your private showing today! (id:60626)
RE/MAX Twin City Realty Inc. Brokerage-2
9 Waldie Crescent
Brantford, Ontario
Welcome to 9 Waldie Crescentthis beautifully renovated home is located in the desirable West Brant community, close to schools, parks, and trails. Offering 3,345 square feet of finished living space, this 2-storey home includes a legal separate dwelling in the basement, perfect for an in-law suite or rental income potential.The main floor features 9-foot ceilings and has been freshly painted throughout (2024/2025). Step into the spacious foyer that leads to a versatile office, also ideal as a den. The formal dining room is perfect for hosting larger dinners, highlighted by coffered ceilings, crown moulding, and hardwood floors.The open-concept kitchen, living room, and eat-in area create the perfect space to entertain family and friends. A natural gas shiplap fireplace with built-ins on either side serves as the focal point of the room. The renovated kitchen (2025) boasts new cabinetry, quartz countertops, stainless steel appliances, and a central island. Sliding doors open to the fully fenced backyard featuring a deck and a large shed/workshopan ideal space to enjoy the warmer months.A stylish powder room completes the main level.Upstairs, the primary suite includes two walk-in closets and an ensuite with double sinks, a soaker tub, and a stand-up shower. The upper level also offers three additional bedrooms, a full bathroom, a large laundry room, and a bonus spaceperfect for a home officewith access to the upper balcony.The basement features a legally separate dwelling with a bedroom, 3-piece bathroom, separate laundry, living room, and eat-in kitchen. (id:60626)
Revel Realty Inc.
9 Waldie Crescent
Brantford, Ontario
Welcome to 9 Waldie Crescent—this beautifully renovated home is located in the desirable West Brant community, close to schools, parks, and trails. Offering 3,345 square feet of finished living space, this 2-storey home includes a legal separate dwelling in the basement, perfect for an in-law suite or rental income potential. The main floor features 9-foot ceilings and has been freshly painted throughout (2024/2025). Step into the spacious foyer that leads to a versatile office, also ideal as a den. The formal dining room is perfect for hosting larger dinners, highlighted by coffered ceilings, crown moulding, and hardwood floors. The open-concept kitchen, living room, and eat-in area create the perfect space to entertain family and friends. A natural gas shiplap fireplace with built-ins on either side serves as the focal point of the room. The renovated kitchen (2025) boasts new cabinetry, quartz countertops, stainless steel appliances, and a central island. Sliding doors open to the fully fenced backyard featuring a deck and a large shed/workshop—an ideal space to enjoy the warmer months. A stylish powder room completes the main level. Upstairs, the primary suite includes two walk-in closets and an ensuite with double sinks, a soaker tub, and a stand-up shower. The upper level also offers three additional bedrooms, a full bathroom, a large laundry room, and a bonus space—perfect for a home office—with access to the upper balcony. The basement features a legally separate dwelling with a bedroom, 3-piece bathroom, separate laundry, living room, and eat-in kitchen. Check out the feature sheet for more details! (id:60626)
Revel Realty Inc
9 Waldie Crescent
Brantford, Ontario
Welcome to 9 Waldie Crescent—this beautifully renovated home is located in the desirable West Brant community, close to schools, parks, and trails. Offering 3,345 square feet of finished living space, this 2-storey home includes a legal separate dwelling in the basement, perfect for an in-law suite or rental income potential. The main floor features 9-foot ceilings and has been freshly painted throughout (2024/2025). Step into the spacious foyer that leads to a versatile office, also ideal as a den. The formal dining room is perfect for hosting larger dinners, highlighted by coffered ceilings, crown moulding, and hardwood floors. The open-concept kitchen, living room, and eat-in area create the perfect space to entertain family and friends. A natural gas shiplap fireplace with built-ins on either side serves as the focal point of the room. The renovated kitchen (2025) boasts new cabinetry, quartz countertops, stainless steel appliances, and a central island. Sliding doors open to the fully fenced backyard featuring a deck and a large shed/workshop—an ideal space to enjoy the warmer months. A stylish powder room completes the main level. Upstairs, the primary suite includes two walk-in closets and an ensuite with double sinks, a soaker tub, and a stand-up shower. The upper level also offers three additional bedrooms, a full bathroom, a large laundry room, and a bonus space—perfect for a home office—with access to the upper balcony. The basement features a legally separate dwelling with a bedroom, 3-piece bathroom, separate laundry, living room, and eat-in kitchen. Check out the feature sheet for more details! (id:60626)
Revel Realty Inc
24 William Street W
Tillsonburg, Ontario
Step into nearly 3,500 square feet of exquisite living space in this one-of-a-kind, custom-built home with very unique and high quality finishes. Designed with a modern Mediterranean flair, this residence offers a seamless blend of style and functionality, perfect for contemporary living. The journey begins at the custom arched front door, leading you into bright, meticulously decorated spaces. Large windows throughout flood the home with natural light, creating an open and airy ambiance. The living room features soaring 20' ceilings and a stunning gas fireplace, perfect for cozy evenings. The thoughtfully designed kitchen boasts a perfect work triangle, modern appliances, and plenty of space for culinary creativity. Ascend the custom-designed, elegant staircase to discover three spacious bedrooms. The primary suite is a private haven, complete with an electric fireplace, walk-in closet and a spa-like ensuite bathroom. The ensuite features a tiled shower, freestanding tub, and a custom vanity offering a tranquil retreat after a busy day. Step out onto the second-floor balcony from the primary bedroom is a perfect spot for morning coffee or stargazing under the night sky. The upper floor also includes a versatile loft area, ideal as a flex space for relaxation or work. With panoramic views of the neighbourhood and breathtaking sunrises and sunsets, this space truly stands out.The basement offers a fully finished apartment with a spacious bedroom, a 4-piece bathroom, and a recreation room is perfect for guests or additional living quarters. Step outside to your private backyard oasis, designed for summer entertaining. The custom patio and fence provide a stylish setting for barbecues and gatherings. (id:60626)
Sotheby's International Realty Canada
337 Masters Drive
Woodstock, Ontario
Experience luxury living in this beautifully designed 2,865 sq. ft. above-grade 4-bed, 4-bath detached home set on a premium ravine lot in one of Woodstock's most prestigious enclaves. The main floor features a spacious office to suit your work place can also be used as bedroom with a full bath, perfect for an in-law suite . A grand open-to-above foyer welcomes you into elegant living and dining areas, a chef-inspired kitchen with an oversized island, and a bright family room with a cozy fireplace. Ceramic flooring flows seamlessly throughout the main level, enhancing the homes sophisticated appeal. The approx. 1,400 sq. ft. unfinished basement, with a builder-allocated side entrance, offers endless potential for customization. Ideally located near parks, hospital, shopping, dining, Hwy 401, and the upcoming Gurdwara, this home is the perfect blend of space, style, and convenience for growing or multigenerational families. (id:60626)
Executive Real Estate Services Ltd.



