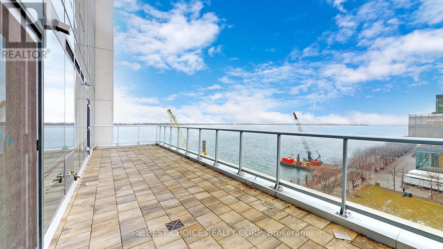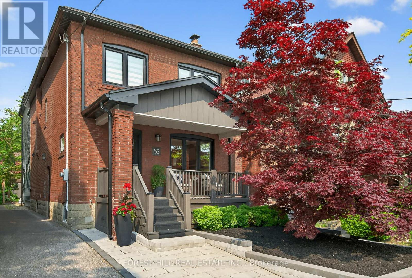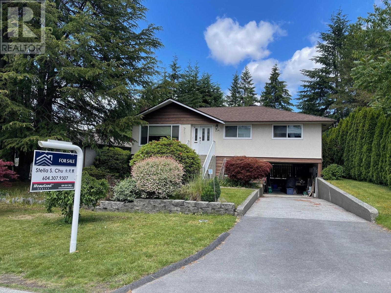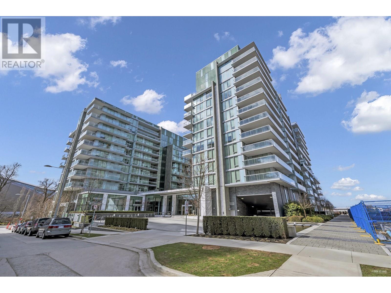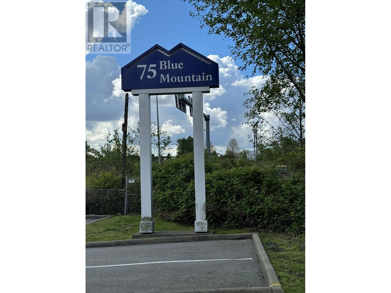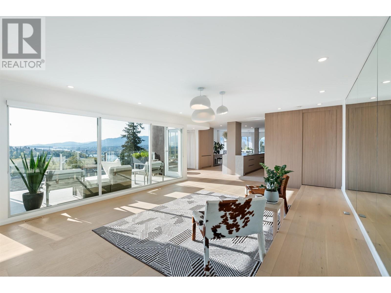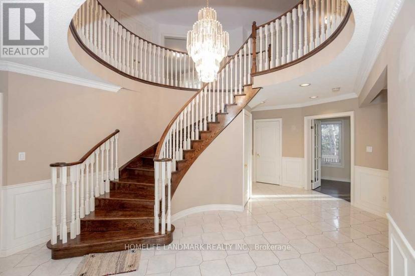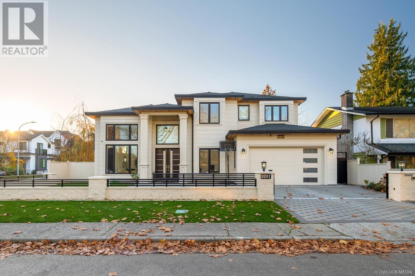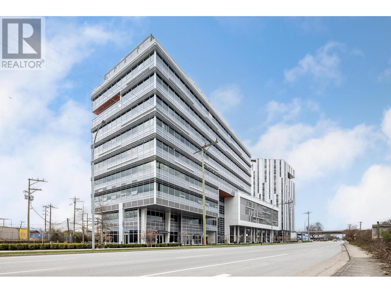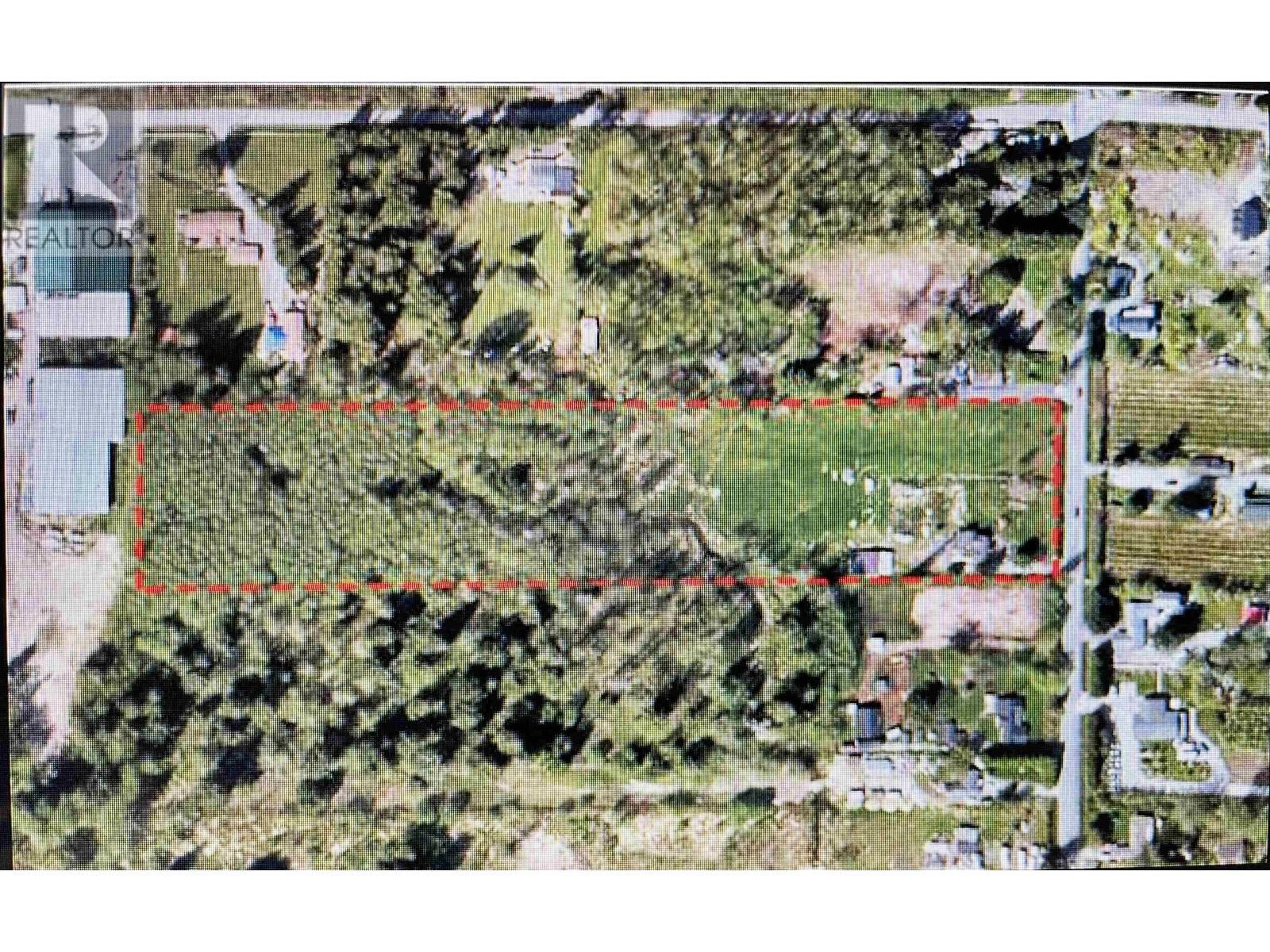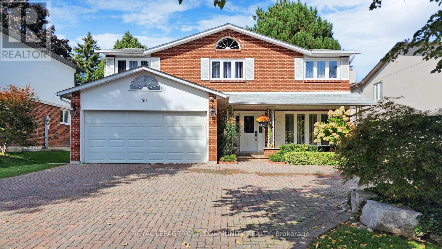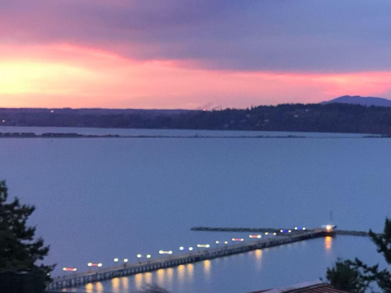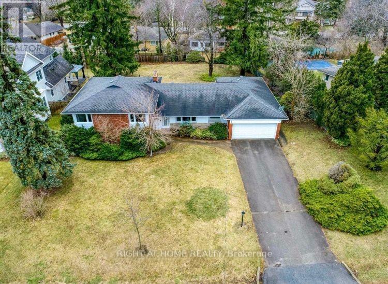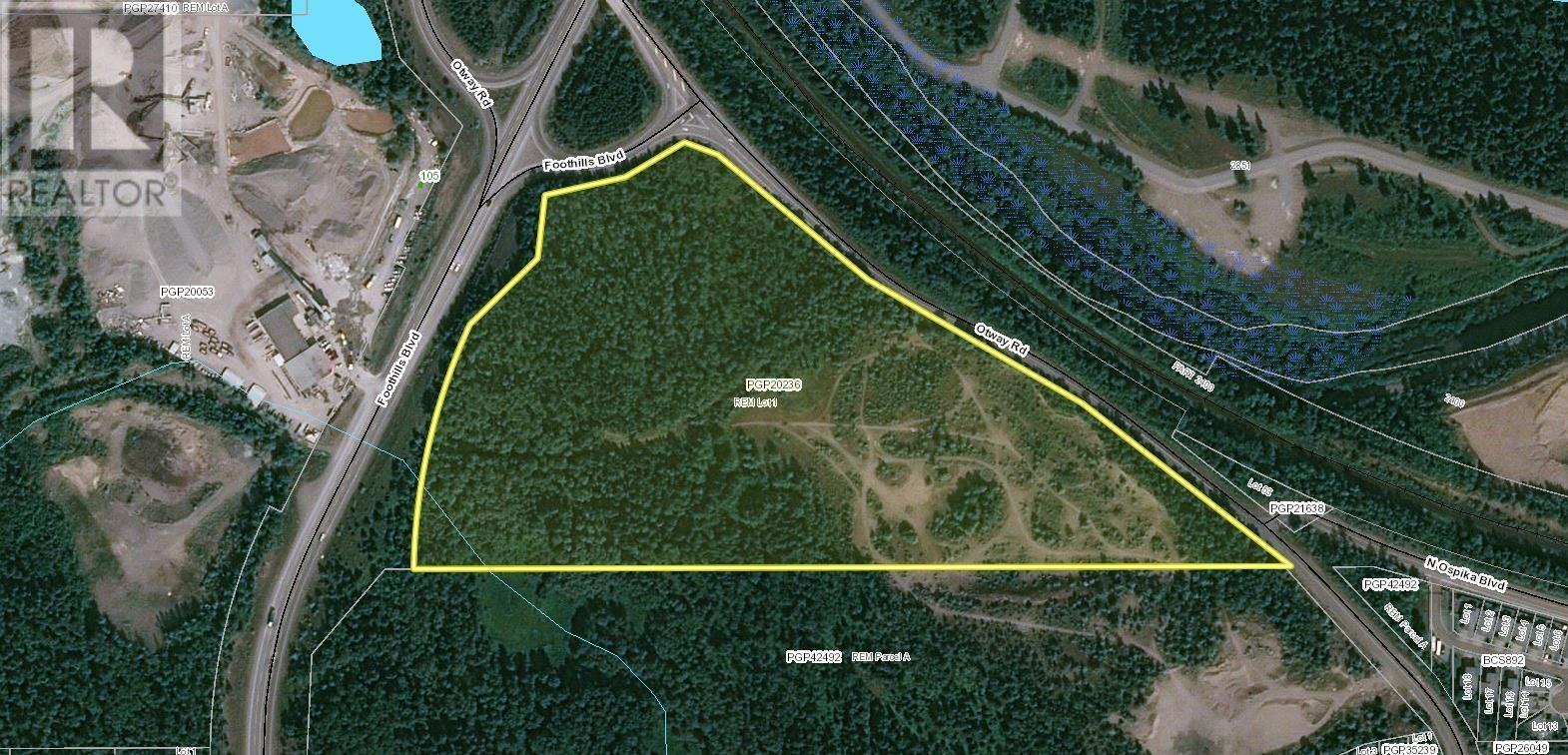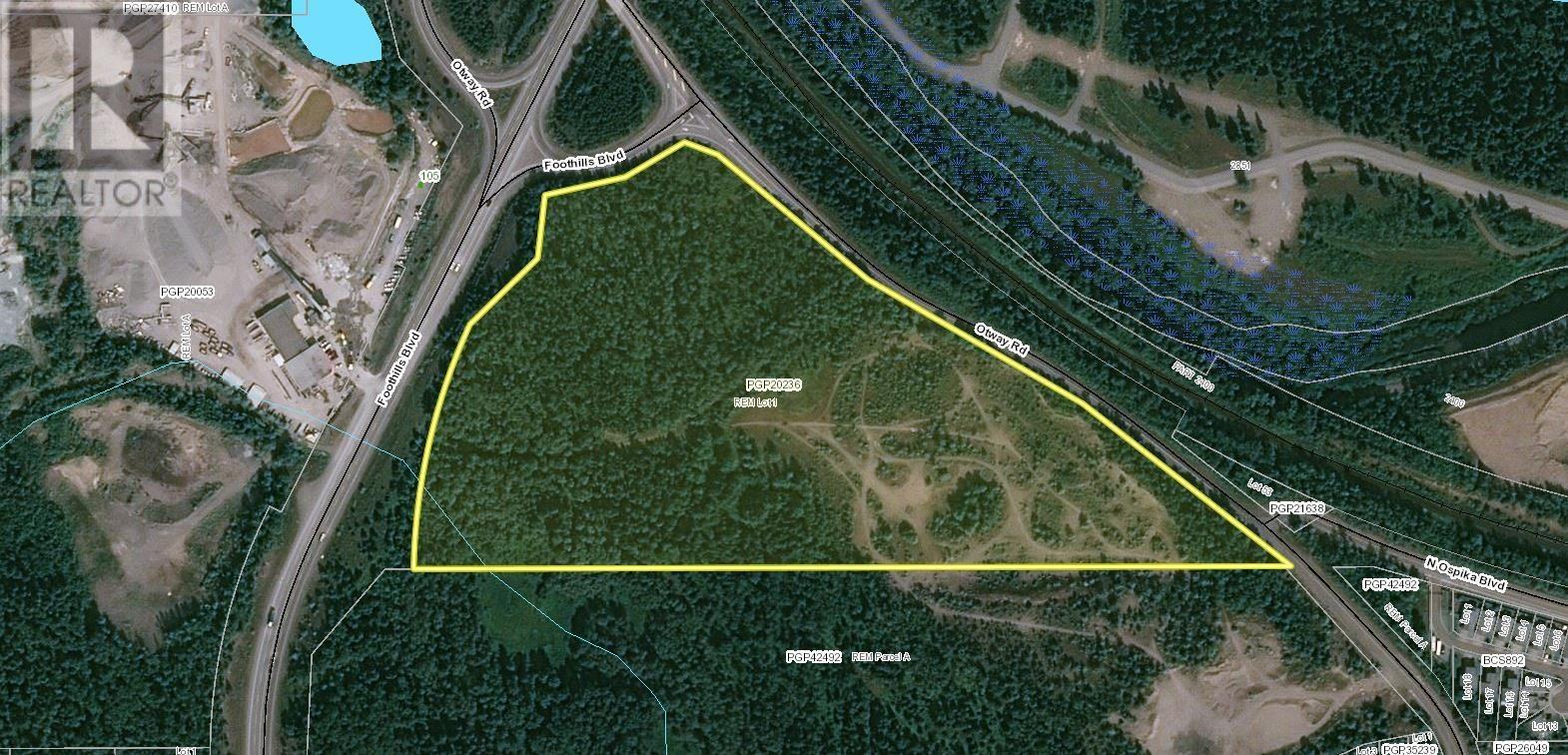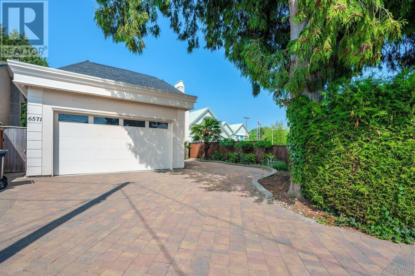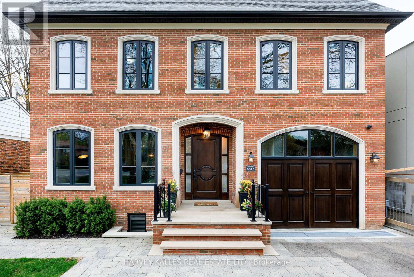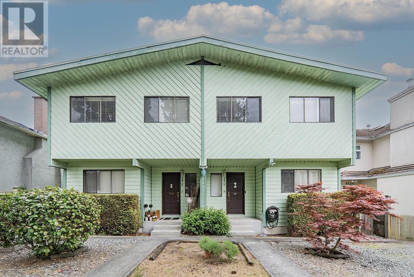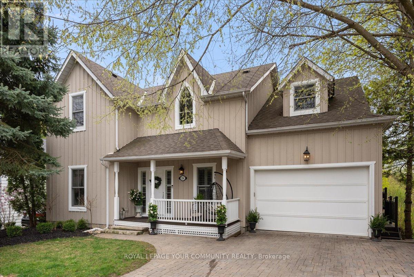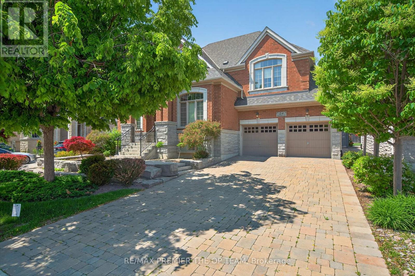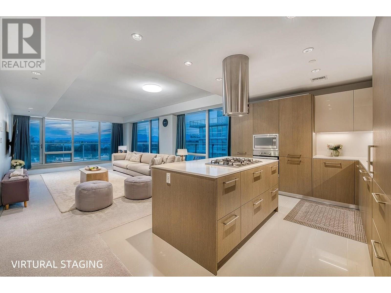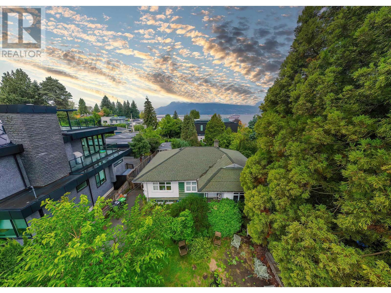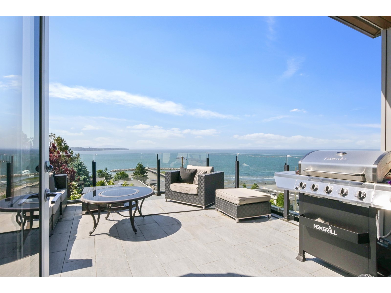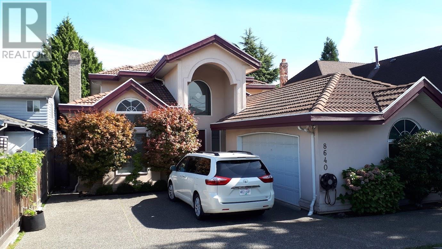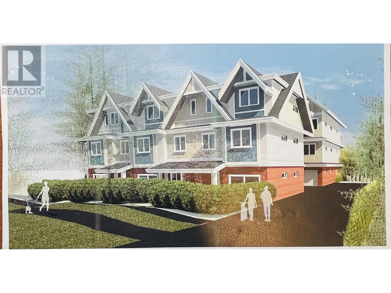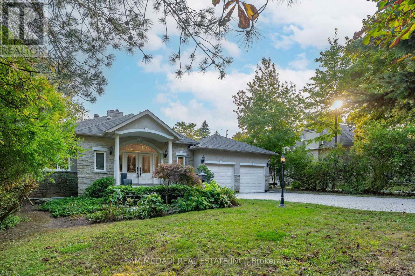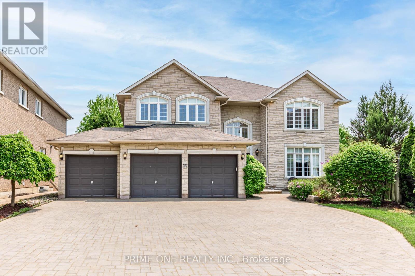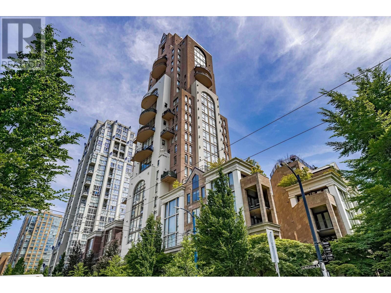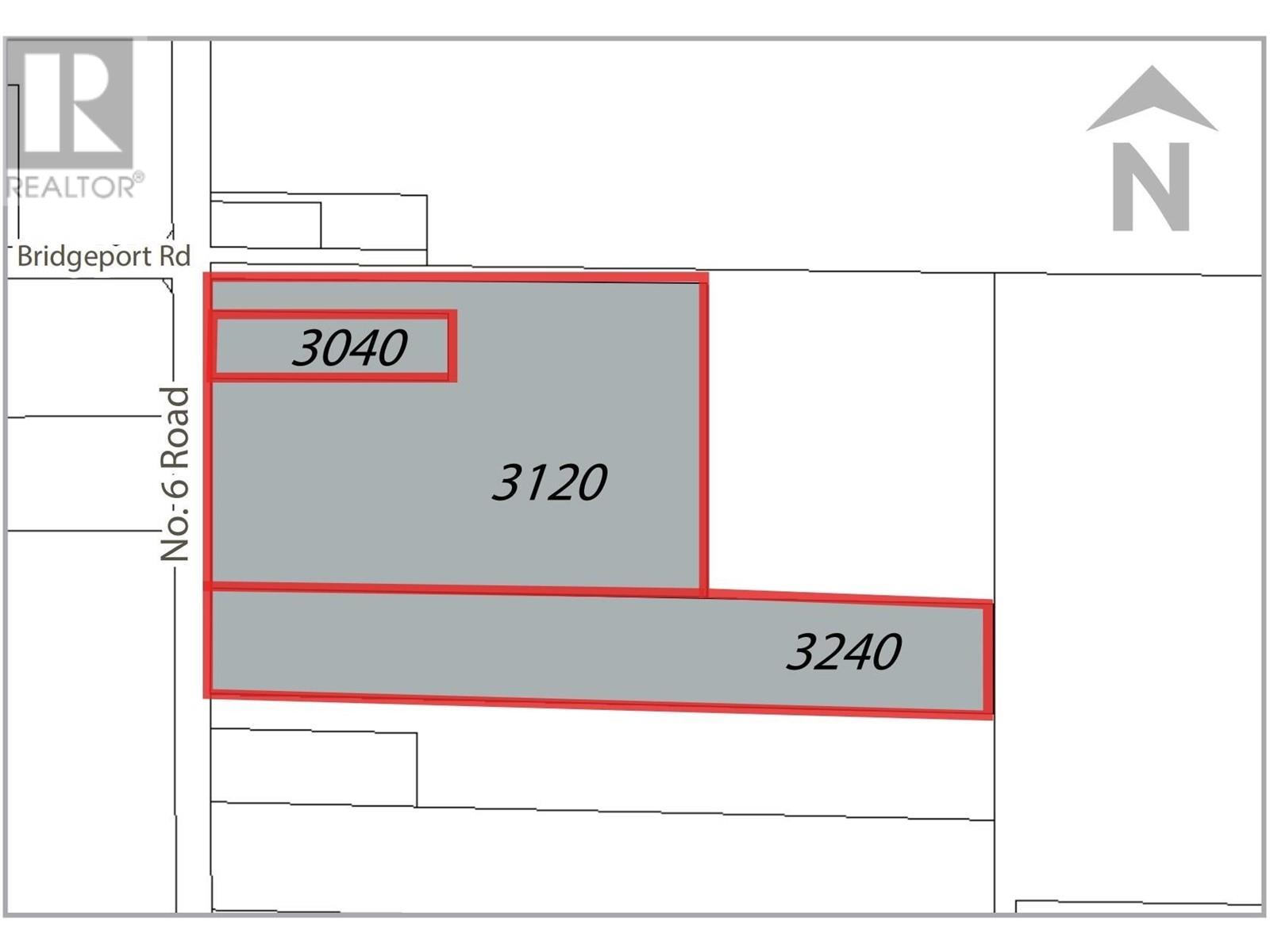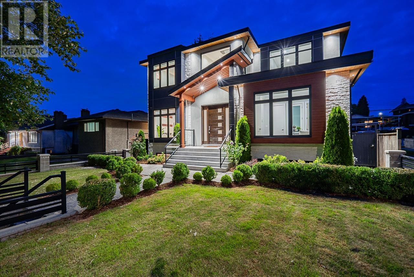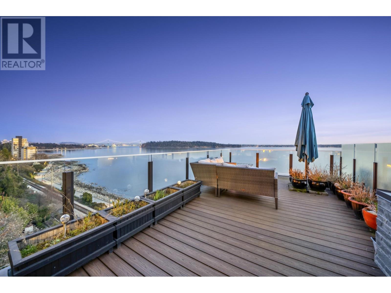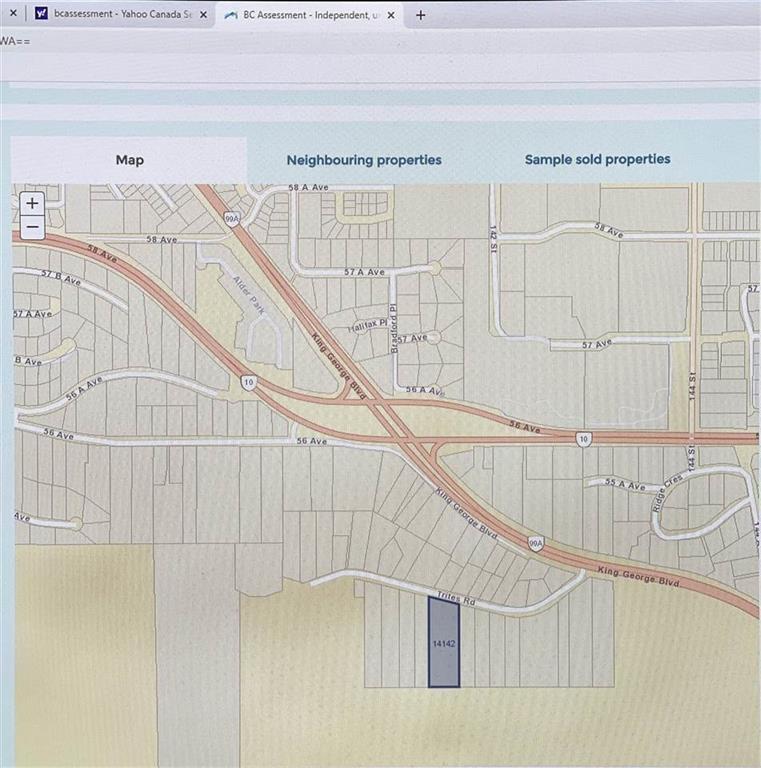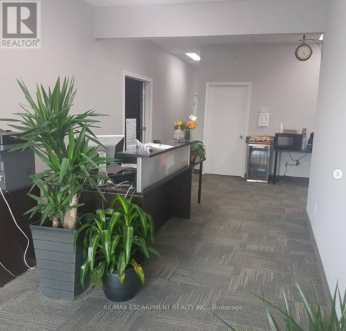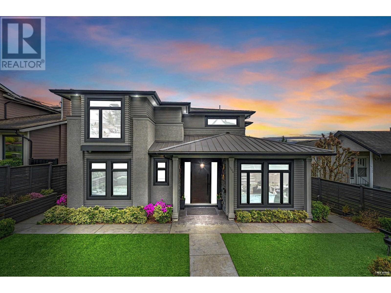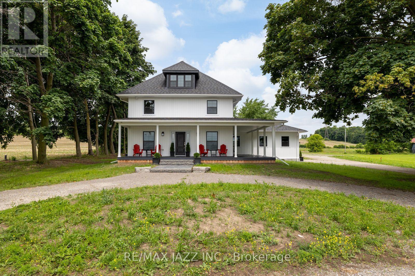723 - 55 Merchants' Wharf Street
Toronto, Ontario
Waterfront living redefined at Aqualina by Tridel! This one-of-a-kind corner suite offers breathtaking southwest views of Lake Ontario, the CN Tower, and the city skyline, all framed by soaring 10' smooth ceilings and floor-to-ceiling windows. Featuring a spacious 2-bedroom plus den layout (easily converted to a 3rd bedroom), 1530 sq. ft. of elegant living space plus a private balcony, a gourmet kitchen with granite counters, backsplash, and stainless steel appliances, and wood flooring throughout. Located steps from the Financial District, Union Station, the Distillery District, supermarkets, restaurants, Sugar Beach, and the lakefront boardwalk, this home offers unparalleled luxury and convenience. **EXTRAS** Experience resort-style living with a rooftop garden, infinity pool, BBQ area, gym, steam room, theatre, and 24-hour concierge. (id:60626)
Rc Best Choice Realty Corp
82 Pinewood Avenue
Toronto, Ontario
Nestled on one of the most tightly held streets in the city, this classic brick beauty has been brilliantly extended and reimagined for real life and real fun. You'll feel at home before you even step inside with the dreamy porch made for morning coffees, evening wine, and chats with your friendly Pinewood neighbors. Once inside, you will be stopped in your tracks by the dining room with a wood-burning fireplace. It's grand, and it practically dares you to host holiday dinners. Be warned: you will fall in love with this kitchen. A massive island anchors the space, ideal for gourmet prep, or gathering with family and friends. Wall-to-wall storage and smart design make it as functional as it is fabulous. Don't forget the spacious family room, where you can relax around the gas fireplace and take in the serene view of the lush backyard. Upstairs, the primary suite feels like a secret getaway. With tree-top views, a walk-in closet, and a private en-suite; it's the kind of space that whispers, 'stay in bed just a little longer'. Three more generously sized bedrooms, 2nd floor laundry, and a sleek family bath complete the upper level. No one's drawing the short straw here! The lower level offers even more room to play. A fully finished family room with very high ceilings is the perfect teenager retreat and room for a gym. A massive second space with laundry, a bathroom and side entrance has loads of potential. Dreaming of a studio, the ultimate home office or a separate rental suite? And just when you think it can't get any better, step out back. The rear of the house has been transformed with a stunning modern facade that contrasts beautifully with the timeless brick exterior in the front. The backyard and deck are perfect for hosting summer BBQs. 82 Pinewood isn't just a house, it's a lifestyle, a vibe, a forever kind of home. And trust us, once you're here, you will not want to leave. But move fast, houses like this don't hit Pinewood often. (id:60626)
Forest Hill Real Estate Inc.
634 Gardena Drive
Coquitlam, British Columbia
Investors & Developers: Burquitlam-Lougheed Transformation! Prime location within the OCP for this rapidly evolving area. Short walk to the Evergreen Line at Burquitlam Station and a vibrant community with abundant amenities. Surrounded by exciting development, the potential for high density development on this land assembly presents a significant potential for substantial returns. Contact us today to explore this exciting opportunity. (id:60626)
Homeland Realty
1302 6633 Pearson Way
Richmond, British Columbia
WELCOME HOME to PENTHOUSE 1302 River Green 2, developed by ASPAC! This LUXURIOUS SE 3 bedroom (2 ensuites!), 3 bath unit is conveniently located in Richmond's most dynamic community along the Fraser River! Enjoy SPECTACULAR unobstructed views of the N-E-S (Sunset, Fraser River & Mountains). This close to 1800 sqft unit features high ceiling living room, floor to ceiling windows, central heat & AC, Gessi Faucets, Duravit Mirrors, Italian-made vanity, SubZero fridge & Miele appliance!. Five-star amenities include: indoor swimming pool, steam & sauna room, fitness center, 24-hour concierge, private movie theater, piano room, shuttle-bus to Richmond center & Canada Line & MORE! Close to Olympic Oval, T&T Supermarket, restaurants, YVR & MORE! 1 private garage and 1 additional parking included (id:60626)
Coldwell Banker Prestige Realty
1 75 Blue Mountain Street
Coquitlam, British Columbia
Rare find warehouse/retail unit, Grade loading, high ceiling, suitable for service oriented business close to the booming Burquitlam area. Easy access to Hwy 7 and 99. Close to IKEA, ICBC claim center, many auto body shop, mechanical servicing companies, T&T market. Ground level 3,501 sq ft., uppler level 1,201 sq ft with total 4,702 sqft. All information is approximate, need to verify. (id:60626)
Sutton Group-West Coast Realty
341 Acacia Court
Oakville, Ontario
Welcome to this stunning 4-bedroom, 5-bath executive home nestled on a rare 0.59-acre lot in Oakville's prestigious Eastlake community. Located on a quiet cul-de-sac with no rear neighbours, this all-brick home features a tiled roof, mature landscaping, and exceptional curb appeal.Inside, you are greeted by a sun-filled living room with floor-to-ceiling windows and a gas fireplace, a formal dining room perfect for entertaining, and a spacious cream-toned chefs kitchen with granite counters, a large centre island, and abundant cabinetry. The family room with its own fireplace, along with the bright breakfast area, opens onto a resort-style backyard.Step outside to your own private oasis featuring a pool, hot tub, pond, pergola, and a beautifully landscaped golf practice area with putting green and sand traps, perfect for relaxing or hosting family and friends.The main level also includes a dedicated office, powder room, and a laundry/mudroom with garage and side-door access.Upstairs, the luxurious primary suite offers a seating area with fireplace, a custom walk-in closet, and a spa-like 6-piece ensuite. Three additional bedrooms are generously sized and include either private or Jack & Jill bath access.A finished basement adds a large recreation room, 3-piece bath, and ample storage.Located within top-ranked school zones (EJ James & Oakville Trafalgar), and just minutes from GO Transit, highways, and all major amenities.Don't miss this rare opportunity to own a private resort-style home in one of Oakville's most sought-after communities.Book your showing today! (id:60626)
RE/MAX Imperial Realty Inc.
416 Patricia Avenue
Toronto, Ontario
This elegant and sun-filled home sits on a 50-ft frontage lot, showcasing tall ceilings and oversized windows that flood the space with natural light. Featuring 4 spacious bedrooms, each with its own ensuite, plus a nanny's room in the basement, and 6 luxurious bathrooms in total, this home offers the perfect layout for modern family living.A heated foyer with a soaring 14-ft ceiling leads to a beautifully designed office accented with white oak paneling. The open-concept living and dining area features tray ceilings, a striking onyx gas fireplace, and custom wall paneling, creating a refined yet warm atmosphere.The gourmet eat-in kitchen boasts high-end built-in appliances, a large center island, and elegant quartz countertops and backsplash, ideal for both cooking and entertaining.The primary suite is a true retreat, complete with a spa-like 7-piece ensuite and a spacious walk-in closet. The bright, tall basement is a standout feature, with large above-grade windows, an expansive recreation room, second kitchen with onyx slab countertops, a nannysroom with its own 4-piece bath, and a walk-up to the beautifully landscaped backyard.Additional highlights include 2 furnaces, 2 A/C units, and 2 laundry rooms, offering ultimate comfort and convenience. This thoughtfully designed home combines luxury finishes with a functional layout, making it the ideal choice for sophisticated living. (id:60626)
Forest Hill Real Estate Inc.
4863 Cambridge Street
Burnaby, British Columbia
Turnkey Luxury Home | Unmatched 210° Views | No-Maintenance Landscaping Step into pure luxury with this fully renovated custom home, offering sweeping 210° views of mountains, water, city skyline, and lush greenery - all with zero-maintenance landscaping. Designed for effortless, upscale living, it features Engineered German hardwood floors, a state-of-the-art Miele kitchen, imported Italian marble, Porcelanosa tiles, a spa-inspired master retreat, and brand-new roof, balconies, windows, hot water tank, and designer blinds. Every inch exudes high-end craftsmanship, privacy, and style. Watch sunsets, fireworks, and vibrant city lights from your private oasis - this is luxury living at its finest. Book your private tour today! (id:60626)
Sincere Real Estate Services
98 West Meadows Estates Road
Rural Rocky View County, Alberta
A rare opportunity to acquire ~18.24 acres of prime Springbank land in one of the most sought-after rural settings west of Calgary. Positioned just south of Elbow Valley West and only minutes to the Glencoe Golf & Country Club, this property offers an exceptional blend of privacy, scale, and long-term potential — whether for future redevelopment, a custom estate residence, or as a strategic hold.Tucked away at the end of a long private drive and surrounded by mature spruce and aspen, the land features gentle topography, a spring-fed water feature, and westward views toward the Rocky Mountains. With no building commitments or architectural controls, this is an ideal canvas for a private compound or estate-caliber home.The existing residence and outbuildings, while dated, occupy a discreet site at the rear of the parcel — preserving future build flexibility and minimizing disruption to the natural landscape. While this listing is offered at land value only, the current home offers over 3,400 square feet and has solid structure & bones if a buyer was interested in undertaking a renovation.This location offers seamless access to the amenities of Calgary’s west side, while remaining just 25 minutes from the downtown core. Four golf courses, including Glencoe, Elbow Springs, River Spirit and Pinebrook are nearby, and the gateway to the Canadian Rockies begins just minutes west on Highway 8 and the Ring Road less than 5 minutes away. For equestrian users, there is ample space for paddocks and facilities, with existing fencing and access to regional bridle paths.Parcels of this size, with this degree of privacy and access, rarely come to market in this corridor. Whether held as a land investment, reimagined as a signature estate, or explored for potential subdivision, the property offers a compelling blend of immediate enjoyment and future upside.Private viewings by appointment only. (id:60626)
Exp Realty
7378 Union Street
Burnaby, British Columbia
Awesome 180° panoramic views make this Westridge home a true standout! With approx. 5,300 square ft of living space, this custom-built two-storey gem (1985) has been thoughtfully upgraded with comfort and energy-efficiency in mind. Ideal for multigenerational living or entertaining! The shell is fortified with R-28 insulation in 2×8 exterior walls and R-40 ceiling insulation.htinted anti-UV thermo windows, and water-repelling acrylic exterior paint further elevate performance and durability. Located in the prestigious SFU/Westridge catchment, this 9-bed, 5-bath home balances executive-level finishes with family-friendly design. Don't miss out! (id:60626)
1ne Collective Realty Inc.
46 Green Ash Crescent
Richmond Hill, Ontario
Spectacular Bayview Hunt Club 4-Bedroom Executive Home!Approx. 4,365 Sq Ft of Elegant Living Space with a Rare 3-Car Garage! Nestled in a Prestigious and Family-Friendly Neighbourhood, This Home Features Award-Winning Landscaping with Fully Interlocked Front & Rear Yards. Bright and Spacious Interior Boasts Hardwood Floors Throughout the Main and Second Floors, a Grand Oak Spiral Staircase, and a Professionally Finished Basement with Separate Entrance to a 1-Bedroom Nanny Suite Featuring a 3-Pc Ensuite and Laminate Flooring.Includes a Built-In Elevator Shaft for Added Accessibility Currently Inactive, Offering Future Potential for Reinstallation or Upgrade.Enjoy Cozy Evenings by One of Two Fireplaces. Steps to Adrienne Clarkson P.S. (French Immersion). Walking Distance to Parks, Shopping, and Everyday Amenities.Unbeatable Location! Minutes to Hwy 404, 407, Yonge Street, and Viva Transit Terminal Offering Exceptional Transit and Driving Convenience. Upgraded backyard garden $$$ (id:60626)
Homelife Landmark Realty Inc.
9291 Glenallan Drive
Richmond, British Columbia
Welcome to this custom-built luxury home situated on a corner lot in the Saunders neighborhood. 5 bedrooms, a office, ensuite bathrooms, along with a one-bedroom suite with a separate entrance (mortgage helper). Three-sided large windows throughout the home with loads of natural light. The high-ceiling foyer, living room, dining room, and family room seamlessly connect, creating an extravagant and luxurious living experience, and brings spaciousness. Additional features include radiant floor heating, central A/C, HRV, a remarkable kitchen with a waterfall countertop, a wok kitchen, and a high-end built-in coffee machine. The home also includes a complete automation system with security cameras. French immersion McRoberts Secondary. Open house: July 20, Sun, 12-2pm. (id:60626)
RE/MAX City Realty
1005 & 1010 8400 West Road
Richmond, British Columbia
Fully Upgraded & Move-In Ready 4060 sf Office at International Trade Centre.ONLY 700/SF. Experience unparalleled views of the Northshore Mountains, Fraser River, and city skyline from this stunning 10th-floor office in the prestigious International Trade Centre.This 4060 sq. ft. corner office is finished to an exceptional standard, featuring, such as offic, boardroom, workstation areas, reception/lounge and kitchen.Located in the ITC North Office Tower, this space ensures maximum privacy with only one neighboring office on the floor.Enjoy seamless access to premium amenities, including French Café, CASK Whisky Bar, spa, and gym.Prime location'just minutes from SkyTrain Station, River Rock Casino, and Richmond City Centre, with YVR Airport only a 5-minute drive away.Unit 1015 is for sale too. It has 1943 sf. (id:60626)
Panda Luxury Homes
2820 W 11th Avenue
Vancouver, British Columbia
Prime Kitsilano location! Steps to schools, transit, and shops. Elegantly updated character home in move in condition. This home boasts over 3000 square ft on 3 levels with 5 bdrms, & 4 full baths. Enter into the charming living room with wood burning fireplace, and separate dining room- ideal for entertaining. Bright sunny gourmet kitchen overlooking entertainment size family room. Bonus a sun drenched solarium - perfect for morning coffee/ office/ or yoga! King sized primary bdrm on main plus 2 bdrms up with den/lounge/ homework area. Perfect for kids/teens! Lower level has another bdrm plus full bath - great for nanny /inlaws. Bonus: fully separate 1 bdrm suite rented at $1875 a month- fantastic mortgage helper! Enjoy southern exposed deck and private fenced backyard. Pleasure to show (id:60626)
Heller Murch Realty
13511 224 Street
Maple Ridge, British Columbia
Investor Alert ** * 8 ACRES of flat land (350,000 sq.ft) *** City Water *** Subdivision Potential with RS3 Zoning *** 5 Mins to Maple Ridge Downtown *** Existing about 2500 sq.ft two storeys house is newly renovated. (id:60626)
Lehomes Realty Premier
50 Barrydale Crescent
Toronto, Ontario
Welcome to the prime St. Andrew community!This meticulously maintained two-story home is located inthe prestigious Denlow School District, just a 2-minute walk from the school. It offers an ideal combination of curb appeal and modern living. Thoughtfully renovated, the home features a timeless floor plan with high-quality finishes and a practical layout for cozy family living.The home includes 4 spacious bedrooms and updated bathrooms. The main floor boasts an open-concept living and dining area with a wall-to-wall picture window overlooking a serene backyard oasis. The updated kitchen, equipped with stainless steel appliances, and the conveniently located laundry room add to its functionality. Hardwood floors run throughout.Designed for family comfort, the home provides privacy in the bedrooms while encouraging connection in shared spaces. Outside, a beautiful pool enhances the outdoor living experience.Additional features include newer windows, an interlocking driveway & Prof Landscape (id:60626)
Royal LePage Your Community Realty
1353 Everall Street
White Rock, British Columbia
Stunning custom ocean view home in West White Rock with panoramic views of the pier, bay, islands & Olympic Peninsula. Open-concept upper level with formal living & dining, spacious family room & gourmet kitchen. Master retreat with private ocean-view balcony & spa-like ensuite. All bedrooms feature ensuites. Sun-drenched decks ideal for entertaining. Includes a 3-level elevator & legal suite for guests or rental income. Built to the highest standards with premium finishes. In Semiahmoo Secondary (IB) catchment. (id:60626)
Nu Stream Realty Inc.
272 Pinehurst Drive
Oakville, Ontario
Selling as an (AS IS HOME) Stunning Opportunity in Prestigious Oakville Close to Lakeshore on an Expansive Premium Lot..Nestled in one of Oakvilles most sought-after neighborhoods, this charming home presents a rare opportunity to own a prime property surrounded by multimillion-dollar estate homes. With a wide premium front lot and a spacious building lot, this home offers endless potential whether you choose to build your dream custom home or continue renovating to your exact taste. partially renovated bathrooms, Move-in ready with some updates while retaining room for further customization. A rare find in this prestigious area, perfect for expansion or new construction. Premium Location Situated among luxury estates in one of Oakvilles most exclusive communities. Endless Possibilities Ideal for investors, builders, or homeowners looking to create their perfect space. Whether you envision a grand custom-built estate or prefer to enhance this solid home, this property is a fantastic investment in one of Oakvilles most desirable areas. Don't miss this chance to own a piece of luxury potential !! schedule your viewing today! (id:60626)
Right At Home Realty
Dl 2400 Otway Road
Prince George, British Columbia
* PREC - Personal Real Estate Corporation. Here is 28.04 acres of pure potential! This prime development property is strategically located at the intersection of Otway and Foothills Blvd, offering endless possibilities for the savvy investor. With zoning designations including RM3 (Multiple Residential), RS2 (Single Residential), and AG (Greenbelt), the buyer is presented with a myriad of developmental ideas to explore. Imagine the freedom to create a thriving community or a stunning residential enclave on this expansive canvas. The land measurements provided are approximate, buyer to verify these measurements if deemed important. Don’t miss the chance to secure this exceptional opportunity. GPS (Lat: 53° 36' 25.6" N - Lon: 122° 48' 42.7" W). Also on Commercial, see MLS# C8060049 (id:60626)
Exp Realty
Dl 2400 Otway Road
Prince George, British Columbia
Here is 28.04 acres of pure potential! This prime development property is strategically located at the intersection of Otway and Foothills Blvd, offering endless possibilities for the savvy investor. With zoning designations including RM3 (Multiple Residential), RS2 (Single Residential), and AG (Greenbelt), the buyer is presented with a myriad of developmental ideas to explore. Imagine the freedom to create a thriving community or a stunning residential enclave on this expansive canvas. The land measurements provided are approximate, buyer to verify these measurements if deemed important. Don’t miss the chance to secure this exceptional opportunity. Unlock the potential of this property and let your imagination run wild. Embrace the possibilities and make your mark on the captivating piece of land. Act now and seize this once-in-a-lifetime chance to create something truly extraordinary. GPS (Lat: 53° 36' 25.6" N - Lon: 122° 48' 42.7" W). Also on Residential, see MLS# R2883414 * PREC - Personal Real Estate Corporation (id:60626)
Exp Realty
6571 Lynas Lane
Richmond, British Columbia
Welcome to this stunning home in the most popular Riverdale neighborhood. Spacious 3,191 square ft living area with 4 ensuited bedrooms upstairs +1 ensuited bedroom and media room downstairs . Functional layout. Custom designed ceiling drops with elegant crystal lightings, charming backyard spacious covered patio with outdoor fireplace. One minute walk to great school catchment: Blair Elementary, Burnett Secondary, next to community centre, Thompson Park and much more. Close to City center. (id:60626)
Lehomes Realty Premier
4673 Dundas Street W
Toronto, Ontario
From the moment you step inside, you will be captivated by the bright and airy ambiance and architectural mastery of PhD Designs. Floating stairs draw you in and offer an uninterrupted view of the mature tree canopy seamlessly connecting the interior with the natural beauty outside. Beautifully constructed with the highest quality finishes throughout, this property will wow you over and over again. Professionally designed from top to bottom with large bedrooms and bathrooms and a Primary Suite you won't want to leave. Gleaming maple floors throughout and a showstopper chef's kitchen with expansive windows, double door walkout to the deck and an open layout that flows into the family room and dining room. A lovely executive office, lower-level rec room with a second office or gym, wet bar and ample storage complete the picture. Plus, a separate one-bedroom apartment with its own entrance, double drywall/sound barrier, high end finishes, laundry and bath provides a fantastic income opportunity bringing $1,800 to $2,000/month. Ideal for an in-law/nanny suite or extra rental income. This home was tastefully designed with a perfect floor plan, all the bells and whistles and comfortably parks 6 cars. Steps to Chestnut Hills Park, KCS, OLS, TTC, Kingsway, shops, restaurants, airports and highways. It's an opportunity not to be missed. (id:60626)
Harvey Kalles Real Estate Ltd.
8416 8420 Shaughnessy Street
Vancouver, British Columbia
"Ideal Multi-Family Living-4 Separate Suites in 1 property. Located in vibrant Marpole, charming side-by-side DUPLEX on 49.5 x122 single title LOT for multi-family living or savvy investment. Built in 1979, features 4 separate suites, for rental income, extended family living, or co-ownership. On a quiet residential street, with easy access to nearby parks, schools, shopping & variety of dining options. Richmond/YVR are minutes away, public transit & major routes offer seamless connections to D/T Vancouver. Catchment : Churchill Secondary & Laurier Elementary. Don't miss this unique opportunity to own a versatile & centrally located property in one of Vancouver's most convenient & connected neighborhoods. (id:60626)
RE/MAX City Realty
Maple Supreme Realty Inc.
2411 Sunset Drive
Christina Lake, British Columbia
With 200 feet of pristine lake frontage, this exceptional three-level estate on Christina Lake delivers the ultimate in lakeside living. Located in one of BC’s most desirable waterfront communities, this rare offering is designed for those who value privacy, flexibility, and unmatched natural beauty. Inside, you’ll find 4 bedrooms and 4 bathrooms, with a rough-in for a fifth powder room and plumbing for a secondary kitchen on the walk-out lower level—ideal for extended family, guests, or future suite potential. The main level features a bright, open-concept living space with soaring ceilings and expansive windows, connecting seamlessly to partially covered decks, (over 2600 sq ft of extra outdoor living in decks and patios!) Every corner of this home is designed to maximize panoramic, unobstructed lake views. Outside, enjoy two private docks, a detached seasonal sleeper cabin with its own bathroom, laundry, septic, and heating/air conditioning. Plus, parking will never be an issue with 3 covered parking bays and space for 7+ additional vehicles. Whether for year-round living or a legacy summer home, this property combines resort-style amenities with timeless lakeside appeal. This is Christina Lake living at its absolute finest. Schedule your private tour today. (id:60626)
RE/MAX All Pro Realty
868 Danforth Place
Burlington, Ontario
The ultimate in lakefront living! This nearly half an acre extraordinary waterfront lot with Riparian Rights delivers a Muskoka-like escape right in the city! Nestled on a coveted street in Bayview, this hillside retreat boasts 130' of private shoreline, offering an unmatched waterfront lifestyle. Completely renovated, this stunning home spans over 3,700 SF across three levels, plus an additional 1,300+ SF of outdoor decks and balconies - perfect for soaking in the unobstructed views. Built seamlessly into the hillside, the home showcases a Scandinavian-inspired kitchen with stone counters, spacious island with breakfast bar, wine fridge, integrated Thermador appliances, and access to a private balcony. The main level also features an open concept living room with a gas fireplace, sunken dining room with floor-to-ceiling windows and skylights, guest bedroom, and a spa-inspired three-piece bathroom. Mid-level, the primary suite offers a walk-in closet, lavish five-piece ensuite, and private balcony access with water views. Two additional bedrooms, a stylish five-piece main bathroom, and a convenient laundry room and doggie-spa complete this level. The professionally finished lower level was designed for entertaining and family enjoyment. It features a bar/kitchenette, recreation room with an electric fireplace, and direct access to an expansive deck with hot tub. A fifth bedroom or office with a private two-piece ensuite, gym, and ample storage space round out this incredible space. With five walk-outs leading to stunning outdoor spaces, this property was designed to maximize lakefront enjoyment. Additional highlights include a hidden front entrance for the ultimate in privacy and a private dock with built-in seating. Incredible south-facing views - enjoy dazzling sunrises over the bay and twinkling night lights from Hamilton Harbour. This one-of-a-kind waterfront sanctuary offers an unparalleled lifestyle - a rare opportunity to own a lakeside paradise in the city! (id:60626)
Royal LePage Real Estate Services Ltd.
12621 25 Avenue
Surrey, British Columbia
Custom-built rancher by Bravada Homes, completed March 2024 in prime Ocean Park/Crescent Heights. Walk to Crescent Park & Crescent Beach. 10' ceilings, hydronic floor heating, A/C, and solar-powered skylights. Chef's kitchen with Dekton counters, 6-burner gas cooktop, walk-in pantry, mobile maple island, wall oven and beverage fridge . Primary with bay window and spa-like ensuite. Office with barn door, attic storage, EV charger, and 10x10 powered shed. West Coast windows, solid shaker-style doors, Hunter Douglas motorized blinds in kitchen & dining, Norman shutters, Caesarstone counters, and Italian porcelain tile. Gated yard with artificial turf and side access. Parking for 3 plus 3/4 garage-fits most trucks. The perfect downsizer's home with nothing to do but move in. Book your showing! (id:60626)
The Agency White Rock
234 Main Street Unionville Street
Markham, Ontario
Welcome to 234 Main Street. Nestled on a mature tree-lined street in the heart of Unionville, this distinctive home offers a blend of timeless curb appeal and sophisticated design. A welcoming front porch hints at the custom detailing found within. Inside, with over 3300 square feet of living space, discover a spacious open concept layout with plenty of room for a large family. Designer finishes and a neutral palette are enhanced by bespoke millwork throughout, creating elegant yet comfortable living spaces. The bright custom kitchen, boasting GEOS countertops and stainless-steel appliances, is ideal for both everyday living and entertaining. The layout is thoughtfully designed for functionality with direct laundry room access which also connects to the wrap around deck for easy outdoor cooking, AND direct garage access! The home features five spacious bedrooms and four beautiful bathrooms. Retreat upstairs to the primary suite complete with a walk-in closet, a large separate dressing room/office, and a spectacular ensuite featuring a soaker tub, separate shower, and double vanity. The basement is perfect for entertaining and includes a bathroom, kitchenette, and bedroom for ideal extra living space. Step outside to your private oasis escape: an expansive mature lot with a back deck that overlooks your vegetable garden, a children's playground, and the serene Toogood Pond an idyllic setting for morning coffee or gatherings of any size. Enjoy the convenience of strolling to Main Street's charming shops, diverse restaurants, the local library, and picturesque parks and trails. This residence offers more than just a home; it presents a lifestyle. Don't miss this rare opportunity to acquire a truly unique property in one of Unionville's most sought-after neighbourhoods! (id:60626)
Royal LePage Your Community Realty
24 Grand Vellore Crescent
Vaughan, Ontario
A custom bungaloft like no other in the heart of Vellore Village, 24 Grand Vellore Crescent is a standout residence where refined craftsmanship meets sophisticated design. Every detail has been thoughtfully curated, from the porcelain tile flooring and walnut-stained hardwood to the coffered ceilings, crown mouldings, and custom wrought iron railings. The gourmet kitchen is the heart of the home, featuring built-in stainless steel appliances, granite countertops, maple cabinetry with a built-in wine rack, a mosaic backsplash, and a spacious centre island combining function and elegance for everyday living and entertaining. The main-floor primary suite offers a peaceful retreat with a custom built-in wardrobe and spa-inspired ensuite. An open-concept loft above adds versatility, perfect as a home office, den, or guest space. The professionally finished basement includes a full apartment with a separate walk-up entrance, ideal for multi-generational living or potential rental income. Extensive landscaping enhances the curb appeal and offers a beautifully manicured backyard escape. Set on a quiet, prestigious street and close to top schools, parks, shopping, and major highways, this property delivers luxury, comfort, and long-term value in one of Vaughans most desirable neighbourhoods. (id:60626)
RE/MAX Premier The Op Team
Forest Hill Real Estate Inc.
402 6611 Pearson Way
Richmond, British Columbia
Experience the pinnacle of luxury living at River Green 2-Richmond´s one and only ultra-luxury waterfront condominium. What truly sets this home apart is its breathtaking, panoramic water and mountain views-completely unobstructed, through expansive windows. This exceptional 3-bedroom features one of the best floorplans available, offering expansive interiors with soaring 10'5 ft ceilings. Every detail is elevated with lavish finishes, masterful craftsmanship, and an elite Miele/Sub-Zero appliance package. Enjoy the ease and elegance of a full-service building with 24-hour concierge, state-of-the-art gym and pool, and exclusive resident lounge.Ideally located just steps from the Olympic Oval, waterfront parks, and the Olympic dyke trail.2 Parkings and 1 Locker. Open House: Sun Jun 29, 2-4PM. (id:60626)
RE/MAX Crest Realty
4615 W 4th Avenue
Vancouver, British Columbia
In the coveted Point Grey enclave, where mountains meet the sea, this 55 x 112.4 ft VIEW lot offers end less possibilities. Currently featuring a charming 3-bedroom bungalow with a bright finished suite, the property invites you to envision a stunning future home with panoramic mountain and ocean views from a second floor or rooftop terrace. Perfectly located near UBC, Spanish Banks, and Pacific Spirit Park, you'll enjoy the best of both nature and city life. Whether building your dream home or living comfortably now, this property is your canvas to create something extraordinary in one of Vancouver´s most desirable locations. Offer presentation is scheduled for April 14,2025. Please contact your Realtor for Details. May 31& Jun 1, 1 to 3 PM (id:60626)
Nu Stream Realty Inc.
15095 Royal Avenue
White Rock, British Columbia
Watch the sun set while lounging on any level, and enjoy the lifestyle that living near the beach provides. This home is a reverse plan with your living spaces on the top floor to take advantage of the sunlight, spectacular scenery, and easy access from the garage. This area has a light bright airy feeling with the 9' vaulted ceiling, large windows, glass stair railings, rich cherry wood flooring, and a modern fireplace facade. Onto the middle floor also w/9' ceiling, spa inspired en-suite for the primary bedroom with ocean views, lg windows, and private covered balcony. The lower floor offers a multitude of possibilities depending on your needs, and has a lovely patio area w/views. Mature landscaping frames this home like a stunning portrait. Close to Five Corners in White Rock. (id:60626)
Sotheby's International Realty Canada
2346 Rebecca Street
Oakville, Ontario
Step into a world of modern elegance in this breathtaking Oakville home, perfectly situated just minutes from the tranquil shores of Lake Ontario and spans over 4,000 sq ft of total living space. Thoughtfully designed w/contemporary living in mind, this residence is equipped w/an integrated sound system & pot lights throughout, setting the ambiance for every occasion. Inside, you're greeted by a sun-drenched living room featuring soaring ceilings & floor-to-ceiling windows. As you make your way down the hall, the open-concept family room captures your attention w/its elegant electric fireplace surrounded by fluted wood wall panels & a walkout to the expansive backyard, perfect for unwinding in style. Overlooking the family room is the stylish dining area & chef-inspired kitchen complemented by sleek quartz countertops, built-in appliances that include a custom panel-ready French door refrigerator, & a centre island, complete w/a breakfast bar. The main floor is thoughtfully designed w/convenience in mind, offering a mudroom to keep coats & outside gear organized, plus a chic 2pc powder room. Upstairs, the luxurious primary suit offers pure comfort boasting a spa inspired 5pc ensuite complete w/a freestanding soaking tub, his&hers sinks, & a glass enclosed walk-in shower. The suite is complemented w/a spacious custom walk-in closet ensuring effortless elegance & functionality. The upper level continues to impress w/three additional bedrooms, each thoughtfully designed w/their own baths & ample closet space. The finished basement is an additional level of luxury, featuring an expansive recreation area designed to impress w/a cozy electric fireplace, framed by fluted wood wall panels mirroring the main level's design. The space is further elevated by a sleek wet bar ready to entertain. This level is concluded w/a spacious fifth bedroom & a 3pc bath. Just minutes from Bronte Harbour, Oakville GO, top-rated schools & more, this space is ready to become your perfect home! (id:60626)
Sam Mcdadi Real Estate Inc.
8640 No 2 Road
Richmond, British Columbia
Grand, open high ceiling foyer & living room; spacious 4 bedrooms + 1 den; 4.5 baths; extremely large kitchen & wok kitchen. Super clean house close to Blundell Mall, Blundell Elementary & Steveston-London Secondary. All measurements are approximate. Buyer to verify. new upgrads on the kitchen, flooring and painting. in 2017. (id:60626)
1ne Collective Realty Inc.
12179 Fletcher Street
Maple Ridge, British Columbia
INVESTORS, BUILDERS **TOWNHOUSE DEVELOPMENT SITE 14, 310 sqft (Designation multifamily 25-62 uph) **DOWNTOWN CORE of City of MAPLE RIDGE ** Updated Approx 2,500 sqft RENTAL HOUSE. Priced CHEAPER than a PLAN to build 7 TOWNHOUSES was passed the first reading with the city. Adjacent lots ALREADY APPROVED FOR 21 TOWNHOUSES AWAIT DEVELOPMENT. CONVENIENT LOCATION with walking distance to ALL LEVELS of SCHOOLS, CITY HALL, Haney Malls, No Frills, etc. Easy access to GOLDEN EARS BRIDGE, LOUGHEED HWY, HWY 7. INVEST now, DEVELOP 7 TOWNHOUSE (carry-on existing plan), LAND ASSEMBLY (for more units), COLLECT RENT awaiting for development process !! ENDLESS OPPORTUNITIES !! ACT FAST !! Seller Motivated. Seller Finance may be available. (id:60626)
Lehomes Realty Premier
1262 Mississauga Road
Mississauga, Ontario
Explore Lorne Park's sought-after neighbourhood while you reside on one of Mississauga's most prestigious streets - Mississauga Road. This exquisite, newly updated bungalow sits on a premium 75 x 175 ft lot and boasts over 4,400 square feet of elegant living space. Inside, you're met with a mesmerizing open concept floor plan elevated with multiple skylights, LED pot lights, and gleaming hardwood floors. With panoramic views of the living and dining areas, the charming kitchen is the heart of this home and features a centre island topped with granite countertops, built-in appliances, and a breakfast area that opens up to the private backyard deck surrounded by beautiful mature trees. Gas fireplaces can be found in your living and family room, creating this lovely sense of tranquility and warmth while you sit back and relax with loved ones. Down the hall is where you will locate the Owners suite complete with a large walk-in closet, a spa-like 5pc ensuite, and access to the backyard deck. Two more generously sized bedrooms on this level with a shared 4pc bathroom as well as a dedicated office space. Descend to the finished basement, where 2 recreational spaces with an abundance of natural light and a 3pc bathroom can be found. An absolute must see, this charming home sits on an idyllic setting moments from all desired amenities including: a quick commute to downtown Toronto via the QEW/Port Credit Go station, Port Credit's bustling boutique shops and restaurants, waterfront parks and trails, amazing public and private schools, and Mississauga's Golf and Country Club! The basement also features a crawl space, perfect for extra storage! (id:60626)
Sam Mcdadi Real Estate Inc.
19 Ridgestone Drive
Richmond Hill, Ontario
Welcome to Luxury Living at Its Finest! This spectacular built home in an exclusive enclave masterfully blends architectural designed with functionality a private pool professionally landscaped designed for privacy entertainment. Step through the elegant double-door entry into a foyer, The Centrepiece of The Home is expansive Living Room, anchored by artisan-crafted fireplace. The Chef's dream kitchen features top-tier Wolf & Miele appliances & center island. A butlers pantry designed to serve & store with style. Enjoy meals in the breakfast area with direct access to the oversized deck. The formal dining room features a chandelier with medallion, wall sconces, & scenic window framing picturesque view. Relax in the family room with overlooking the sparkling pool & landscaping. Powder room with floral wallpaper, ornate mirror, ceiling with crown Moulding & chandelier. Luxury finishes elevate key spaces, including crown molding, decorative medallions, pot lights, designer light fixtures with elegant trim around doors & windows. The lavish master suite is a private retreat, with a two-sided fireplace, custom walk-in closet, spa-inspired ensuite featuring a Jacuzzi & spacious shower with bench. Other 4 spacious bedrooms include walk-in closets & oversized windows framing scenic views, with 1 bedroom offering a private 4 Piece ensuite. 2nd floor hallway features a double-door closet, single linen closet, & laundry chute. Common 4-piece bath with additional closet. Finished walk-out basement is an entertainers paradise, featuring bedroom, recreation room with a fireplace, game & media area (pre-wired for surround sound currently used as a sitting areas), 4pc bath with a cedar-lined change room. A spacious laundry room includes two washers, dryers, built-in storage cabinetry, center island, built-in desk & family cubbies. Professionally landscaped, a fenced Pioneer pool, artful stonework, manicured hedges & mature trees. 2 BBQ hookups. 3-car garage with 240V EV charging. (id:60626)
Prime One Realty Inc.
1102 1280 Richards Street
Vancouver, British Columbia
A fabulous opportunity in the ICONIC "Grace Building ." A fully renovated 1885SF spectacular home. The residence was professionally updated in 2019 under the supervision of Bridget Savereux from BALANCE THREE DESIGN. The upgrades include, Full repaint, all electrical switches replaced & new lighting installed in each room. All closets upgraded with the premium California shelving & drawers. In the kitchen new cupboard/drawers, Miele dishwasher, 2 x new Miele ovens, new Wolf gas cooktop, new double sinks, On demand filtered cold and hot water. New Caesarstone counters. The gourmet kitchen also features a Sub Zero fridge with ice maker. Both bdrms have newly installed Blackout curtains and both ensuites have floor tile heating. All 3 bathrooms have new cabinets and sinks. Home is stunning! (id:60626)
Century 21 Prudential Estates (Rmd) Ltd.
3040 No. 6 Road
Richmond, British Columbia
OPPORTUNITY KNOCKING! Central location right across Knightsbridge Business Park, on the corner of No. 6 Rd across Bridgeport Rd. Easy access to HWY and close proximity to everything Richmond has to offer. Rarely available agricultural land improved with older family home. Lots of potential! Endless possibilities!!! Call now! Adjacent 3240 and 3120 No. 6 Rd can be sold together. Do NOT walk the property without appointment. (id:60626)
RE/MAX Crest Realty
8433 10th Avenue
Burnaby, British Columbia
Welcome to 8433 10th Avenue! High side of the street, parking out front is allowed on this part of 10th Avenue. Just like new, TOTAL of 7 BDRMS, 8 BATHS over 4000 sqft of finished home. Top floor has 4 BDRMS , 3 FULL BATHS & laundry. Main floor has separate Living & Dining RM. Decorative wall separating family rm & kitchen. Grand kitchen with off white cabinets, built-in-appliances, huge Island & spice kitchen with gas stove, fridge & dishwasher. Beautuifully designed family rm entertainment wall. Full BDRM w/BATH on main floor. Basement has media rm. 2 suites, both are 1 BDRM each with laundry. Radiant heated floors. CCTV, A/C, covered deck, 2 car garage w/2 piece bath, electric gate off the lane. Central location, easy access to Hwy#1, SFU, both levels of schools... (id:60626)
RE/MAX Crest Realty
602 2090 Argyle Avenue
West Vancouver, British Columbia
Exquisite One-of-a-Kind architecturally designed Waterfront Sub-Penthouse on Prestigious Argyle Avenue. Experience unparalleled luxury in this timeless breathtaking sub-penthouse with panoramic ocean views. Nestled in an exclusive boutique building, this 2-bed + den,2-bath home spans 1,900+ sq. ft., seamlessly blending indoor-outdoor living. A true showpiece, it boasts a 400+ sq. ft. south-facing terrace with durable Trex decking partially covered for gardening, entertaining,or unwinding. Inside appointed high end materials include a kitchen with a backlit onyx island, quartz counters, custom maple cabinetry, Bosch appliances & floor-to-ceiling glass backsplash. Modern bathrooms exude sophistication with granite counters & a striking backlit mirror. Ledgestone accents,hardwood flooring & modern chandeliers add refined elegance.The solarium offers front-row ocean views, while a cozy living room with a wood-burning fireplace provides the perfect retreat. A rare timeless waterfront gem. Measurements approximate (id:60626)
Royal LePage Sussex
14142 Trites Road
Surrey, British Columbia
SUBDIVISIONS potential *** 115,000 sq.ft. of land in PANORAMA RIDGE (SOUTH SURREY) zone for 20,000 sq.ft. residential lots (RH) City water and sewage hooked up. Existing almost 3000 sq.ft. rancher with walkout basement and separate entrance. 7 beds and 3.5 baths. Rented for $5,000/month (id:60626)
Lehomes Realty Premier
205 Nebo Road
Hamilton, Ontario
Established in 2014, Paramount Safety Consulting Inc. is a recognized and respected leader in Workplace Health and Safety services across Canada. With a solid foundation and over a decade of proven success, this business has built a trusted reputation for excellence, professionalism, and reliability across all industry sectors. Paramount specializes in helping businesses meet and exceed ever-evolving health and safety regulations offering essential services such as compliance audits, workplace inspections, custom-built safety programs, and expert-led training solutions. Our tailored approach ensures that clients not only stay compliant but also foster a strong, proactive safety culture that protects their people, their operations, and their reputations. The company's training division is a major asset, offering a wide range of in-demand programs delivered by a team of certified, highly experienced instructors. These programs are designed to meet the highest industry standards and consistently deliver measurable, real-world results for clients. With a strong client base, recurring business, and established systems in place, Paramount Safety Consulting Inc. offers a turnkey opportunity for buyers looking to enter or expand in the health and safety consulting industry. The brand is well-positioned for growth through digital expansion, new industry partnerships, and enhanced marketing. The current owner is open to providing transition support to ensure a smooth handover and continued client satisfaction. If you're looking to acquire a profitable, scalable business in a critical and growing industry Paramount Safety Consulting Inc. is where your investment meets impact. (id:60626)
RE/MAX Escarpment Realty Inc.
205 Nebo Road
Hamilton, Ontario
Established in 2014, Paramount Safety Consulting Inc. is a recognized and respected leader in Workplace Health and Safety services across Canada. With a solid foundation and over a decade of proven success, this business has built a trusted reputation for excellence, professionalism, and reliability across all industry sectors. Paramount specializes in helping businesses meet and exceed ever-evolving health and safety regulations—offering essential services such as compliance audits, workplace inspections, custom-built safety programs, and expert-led training solutions. Our tailored approach ensures that clients not only stay compliant but also foster a strong, proactive safety culture that protects their people, their operations, and their reputations. The company’s training division is a major asset, offering a wide range of in-demand programs delivered by a team of certified, highly experienced instructors. These programs are designed to meet the highest industry standards and consistently deliver measurable, real-world results for clients. With a strong client base, recurring business, and established systems in place, Paramount Safety Consulting Inc. offers a turnkey opportunity for buyers looking to enter or expand in the health and safety consulting industry. The brand is well-positioned for growth through digital expansion, new industry partnerships, and enhanced marketing. The current owner is open to providing transition support to ensure a smooth handover and continued client satisfaction. If you're looking to acquire a profitable, scalable business in a critical and growing industry—Paramount Safety Consulting Inc. is where your investment meets impact. (id:60626)
RE/MAX Escarpment Realty Inc.
6005 Humphries Place
Burnaby, British Columbia
Nestled high in prestigious Buckingham Heights, this elegant 3,100+ sqft home showcases privacy and pride of ownership. Enter through the electric gated driveway to manicured front and back yards, leading to a stunning 678 sqft deck with breathtaking city and mountain views. Inside, enjoy a remodeled kitchen overlooking the Lions and Grouse, and a serene spa/sunroom off the master bedroom with a remote-controlled skylight. Thoughtful upgrades include a Lennox furnace and hot water tank (2015), storm drainage (2009), and custom double-arched garage doors. Flexible layout offers space for nanny or granny. Book your private tour today (id:60626)
Macdonald Realty (Surrey/152)
12670 Station Place
Surrey, British Columbia
Experience elevated living in this breathtaking estate nestled in the exclusive PANORAMA RIDGE community. Situated behind secure gates on the quiet cul de sac, this architectural MASTERPIECE offers unmatched privacy and Panoramic ocean views that stretch the horizon. Meticulously designed with elegance and comfort in mind, this estate features grand living spaces, soaring ceilings and refined finishes throughout. Loads of windows everywhere. Enjoy seamless indoor-outdoor living with expansive decks, lush landscaping & in ground pool to entertain on half acre lot! Sprawling layout with incredible solarium, loft office space, completely separate nanny suite for in laws, private home office & so many more rooms to explore. Your own Stanley Park in the front yard leaving you speechless! (id:60626)
Royal LePage - Wolstencroft
1706 Nanaimo Street
New Westminster, British Columbia
Welcome to this Elegant/Luxury/Practical design in every corner of this masterpiece. Quality craftsmanship shows through this almost brand new home in each level. Functional layout designed by an experienced builder, includes spacious living & family room, Beautiful kitchen paired with a large island and top brand appliances that includes a builtin Sub Zero Fridge, extensive use of the high end wallpaper. This house comes with a Fully Automated home system, a built in Ipad on wall to operate. Upper level has 4 good size rooms. Amazing City View from upper and main levels. Basement Features a wet Bar and an Entertainment area, 2-beds legal suite and bachelor suite with separate entrance. Back Lane access to a detached triple Garage and an additional 2 car parking on the side. Check Video. (id:60626)
Century 21 Aaa Realty Inc.
1826 Moser Young Road
Wellesley, Ontario
Welcome to a One-of-a-Kind Luxury Retreat in the Hamlet of Bamberg. Tucked away on a pristine 1-acre lot backing onto greenspace, this custom-built bungaloft estate offers nearly 5,000 sq. ft. of beautifully curated living space. Experience the perfect blend of refined modern elegance and relaxed countryside living--just a short drive from Waterloo. From the moment you arrive, this home makes a statement. Step outside to your private resort-style oasis featuring a sparkling saltwater heated pool, tranquil seating areas & a built-in fireplace. Don’t miss the pool cabana & mini kitchenette -- perfect for preparing a lazy afternoon lunch. Inside, the grand two-storey Great Room with soaring ceilings & floor-to-ceiling windows welcomes you into a light-filled, open-concept layout ideal for entertaining. The chef-inspired kitchen is a showstopper, complete with high-end appliances, custom cabinetry, and expansive quartz countertops. The main-floor primary suite is a serene sanctuary, with breathtaking views of the back yard. Spa-like finishes in your luxury ensuite bathroom, walk-in closets, and direct outdoor access complete this area. Upstairs, two additional bedrooms each boast their own private ensuites plus a 2nd laundry, offering the perfect setup for guests or teens seeking privacy. The fully finished lower level is a multifunctional haven, featuring a lounging area perfect for movie nights as well as a games area that will fit your ping-pong or billiards table with ease. If you’re in the mood to watch the game with friends, the full wet-bar comes complete with TVs, beer tap and multiple beer fridges. There is also a fourth bedroom, a bathroom, and a fitness room here. Whether you're hosting, relaxing, or unwinding with friends, this level delivers. If you’ve been dreaming of a life that balances luxury, privacy, and nature, your escape begins here. Book your private tour today and fall in love with the lifestyle this exceptional property offers. (id:60626)
Royal LePage Wolle Realty
6601 Jamieson Road
Port Hope, Ontario
Discover country living at its finest with this breathtaking 150 acre farmhouse nestled on expansive grounds in a beautiful, tranquil community, boasting a seamless blend of rustic charm and modern interior comforts. Enjoy this beautifully designed open-concept layout where you will first set your eyes on the main floor office that is ideal for anyone working remotely or for the academic in your family. This followed by the rustic and charming dining room, stunning kitchen, and inviting living room are perfect for entertaining and family gatherings. The kitchen features a tremendously sized quartz countertop island, a 5-burner range, and elegant cabinetry with plenty of storage for the cook in the family. Convenience meets functionality with a main floor three-piece bathroom, laundry room, and a mudroom providing easy access and generous storage solutions. Upstairs, find four generously sized bedrooms accessed via two separate staircases, ensuring privacy and space for everyone. The primary bedroom features a walk-in closet and a distinguished ensuite bathroom, offering a luxurious retreat within the home. This exclusive home offers extravagant living areas and serene outdoor spaces. As you walk through the front doors of this lovely home, you are immediately taken with the stunning , free-flowing layout and the high-level craftsmanship evident in the stone, tile, and woodwork throughout. Truly a unique design waiting to be yours! Enjoy spending leisurely days on the spacious wrap-around composite deck, lounging in your Adirondack chairs while taking in the picturesque scenery of rolling hills. Enjoy nights around the firepit with family under the stars, roasting marshmallows and creating lasting memories. Absolutely magical! (id:60626)
RE/MAX Jazz Inc.

