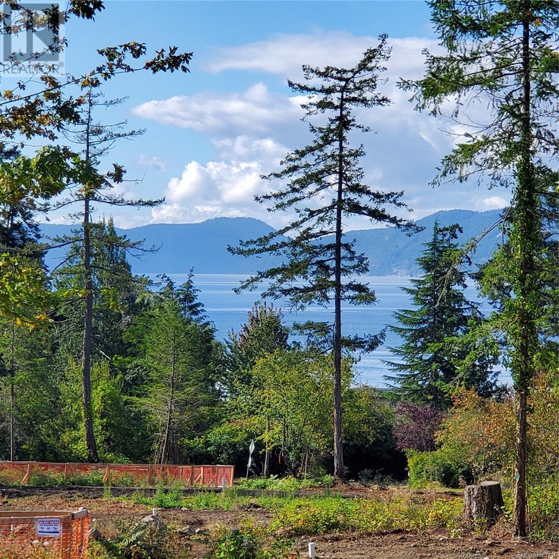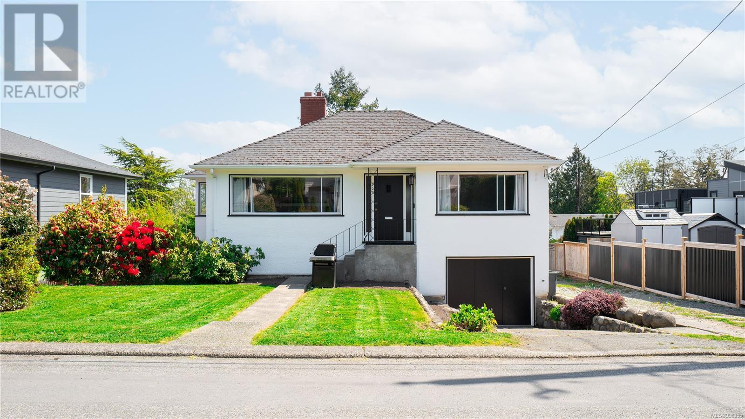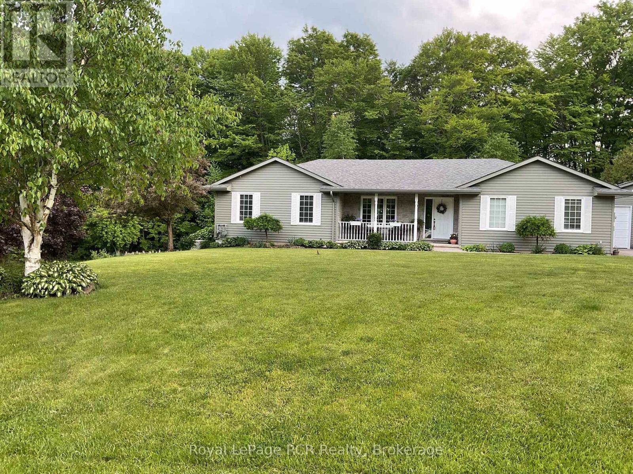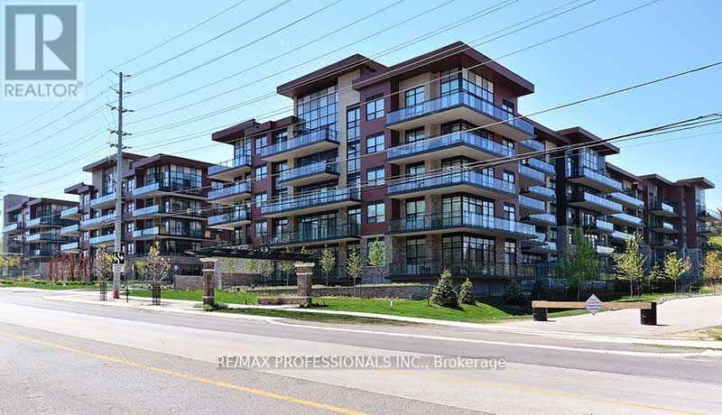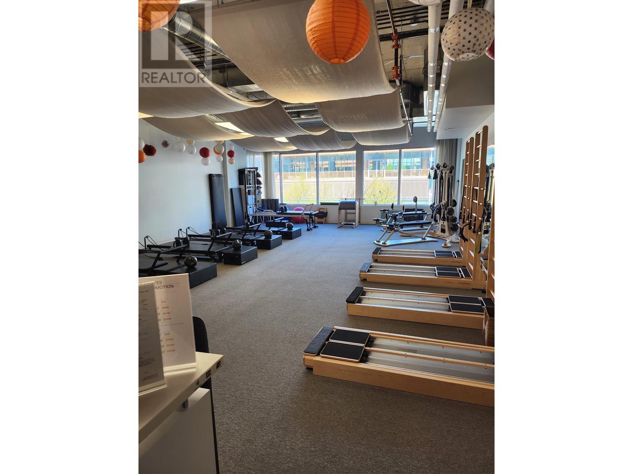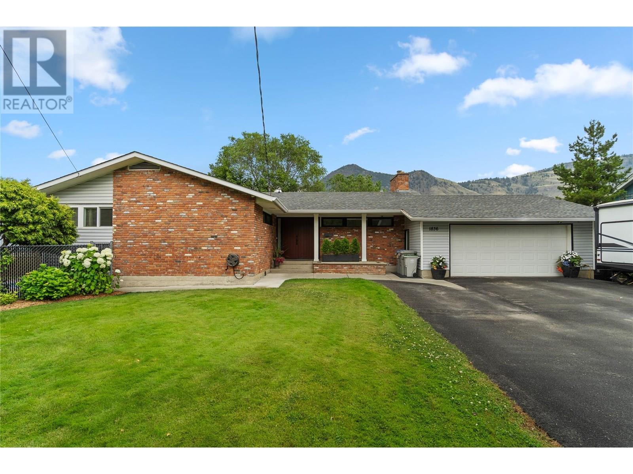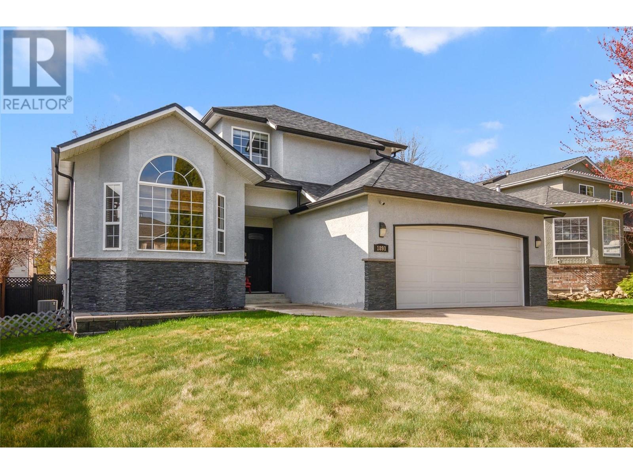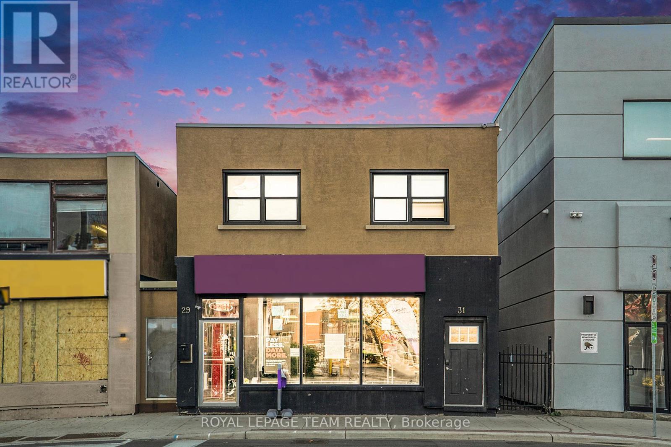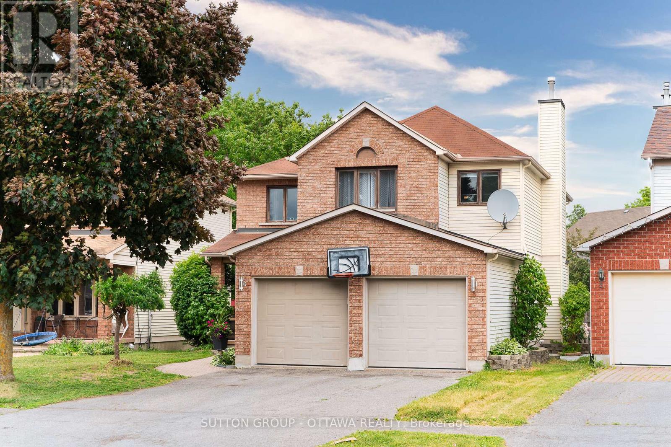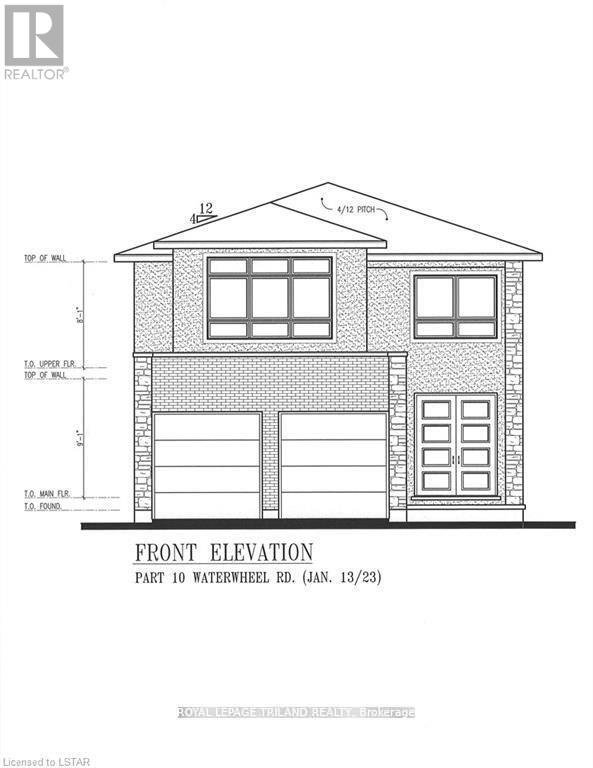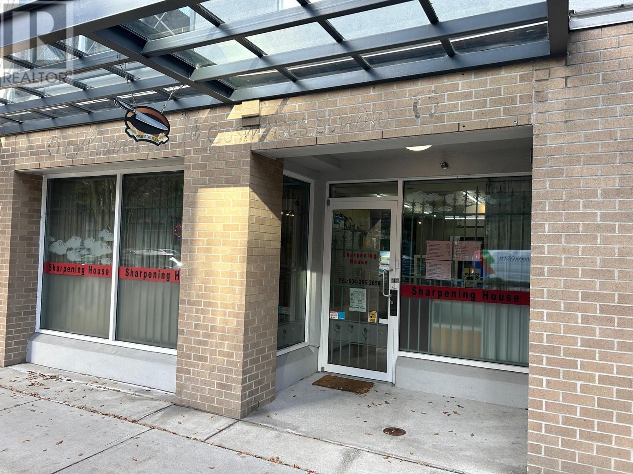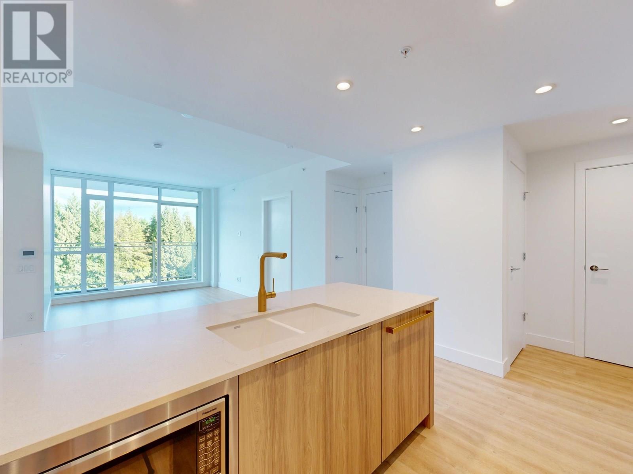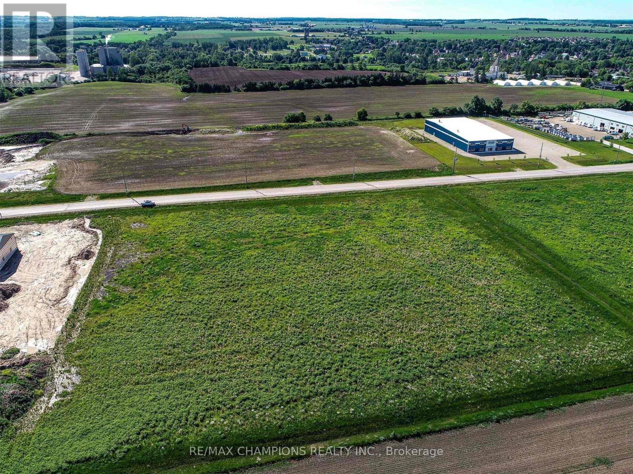6028 Monashee Way
Nanaimo, British Columbia
Being an owner of a certified Green Gold Built home you will enjoy a healthier more durable home with a lower environmental impact. These homes are more affordable with a reduction in monthly operating costs and improved resale value. Situated on a flat lot in a family area that is perfect for walking your dog, street hockey and bike riding, with alley access to the rear, you will find this 5 bedroom 4 bathroom modern home equipped with a 2 bedroom legal suite. This highly sought after Parkwood neighbourhood in North Nanaimo is one the best around within walking distance to Dover Bay High School and McGirr elementary and within 5 minutes to every amenity including Costco and Woodgrove Mall and one of the best sandy beaches is nearby. This 2 story versatile home includes all 3 bedrooms on the upper main floor with a bright open concept kitchen/dining area with an island with quartz counters and a nice stainless steel appliance package as well as access to the upper deck which is perfect for BBQing and entertaining or relaxing, with stairs that lead down to the rear yard. The spacious living area has a cozy gas fireplace, 9 foot ceilings and ceiling fan. The primary suite is a good size and features a 3 piece ensuite, walk-in closet and access to the rear deck. 2 more bedrooms, a full bathroom and laundry room complete this upper floor. The lower level features a bright open concept 2 bedroom legal suite with separate entrance and hydro meter, electric fireplace and its own in unit laundry. Some of the modern efficiencies of this Green Gold Build include a hydronic furnace, air conditioning, hot water on demand, gas BBQ hook up and the garage is wired for an Electric Vehicle. There is plenty of parking including room for your RV. (id:60626)
Sutton Group-West Coast Realty (Nan)
Lot 5 Derrick Rd
North Saanich, British Columbia
Gorgeous half acre ocean view lot located in the heart of Deep Cove. Nestled within an exclusive enclave of multi-million dollar homes. Sun drenched south-western exposure with views down Saanich Inlet, level and easy to build on with services at lot line. A five minute stroll down a country lane to the beach, and nature trails at your doorstep. This idyllic country setting feels a world away but so convenient to Sidney shopping, BC Ferries, Victoria International airport, and Victoria. Come discover all that west coast living has to offer. (id:60626)
RE/MAX Camosun
29 Billingsley Crescent
Markham, Ontario
3 Bedroom, Finished Basement, 2 Storey, End Unit.Excellent Freehold Town House In Demand Area. Location, Location, Location. Hardwood Floor From Top To Bottom, Double Door Entrance, Fenced Back Yard, Basement 2 Bedrooms, Rec Room, Bathrooms. Tankless Water Heater, Close To Shopping, Transportation, 407 And Hwy 401 (id:60626)
RE/MAX Crossroads Realty Inc.
11957 Shore Road
Little Sands, Prince Edward Island
A Spectacular, Private Oceanfront Estate with over 26 acres, set on an easily accessed breathtaking Beach. A beautiful Classic Cape Cod Style home set respectfully back from the ocean and tucked in beside the pond, offering an amazing private natural setting that is so rare to find. At low tide, there is an extensive sandy beach that you just dream of living on. The great room has a beautiful wood-burning fireplace with a heat transfer system to maximize efficiency and warmth, plus a large picture window to enjoy your spectacular waterfront view. A garden door walks out to the covered porch to continue enjoying the oceanfront sounds and view. The great room is open to the dining room, which steps down into the relaxing Sun Room. The Dining Room is also open to the lovely Family Kitchen. The Primary Suite is on the main level and has an Ensuite Bathroom, plus there is an Office/Den on the main level. The upper level has spacious bedrooms 2 and 3 and a full bath. The lower level is a full basement and is studded, fully insulated and ready for drywall if you want to finish the space! The detached studio loft has a spacious guest suite with a 4th Bedroom, a 4-piece bath and an ocean-view balcony. The Detached Studio also has a main-level living room that is currently being used as an art studio and there is also room to add a kitchenette if desired plus there is also a large workshop space. A large century barn adds additional space for dry storage. The possibilities are endless with this property! This is a very special property featuring your private beach waterfront estate set on the warm waters of the Northumberland Strait. A Truly Spectacular Setting that features the Best the PEI has to offer. "An Amazing Year Round Home" or your "Summer Cottage Retreat" or your "Waterfront Farm". This property is NOT affected by the Canadian Foreign Buyer Ban. (id:60626)
Royal LePage Prince Edward Realty
47 Windsor Circle
Niagara-On-The-Lake, Ontario
Amazing opportunity to own The Windsor Luxury Corner lot Townhouse near downtown Niagara on the Lake. Walkable distance to all amenities , Tim Horton's , Subway, Library, Community Centre, Gas Station and world renowned Vineyards. Bright open concept with 9ft ceilings on the main level, light fixtures, crown moulding, window coverings, oak staircase with railings, finished basement with large rec room, study room and 4pc washroom. Wine cellar done in cold room downstairs. (id:60626)
Royal LePage Signature Realty
903 Shirley Rd
Esquimalt, British Columbia
Chris and Kerry are proud to welcome you to 903 Shirley Rd. Ideally located in the heart of Esquimalt, this family home combines character, functionality, and room to grow. Sitting on a generous 7,800 sq ft lot, this home features three bedrooms, one bathroom, and 1,127 sq ft of bright living space. Enjoy original hardwood flooring, large windows, and a classic brick fireplace bring warmth and charm. The kitchen flows seamlessly into a bright dining area, where corner windows let in plenty of natural light. Downstairs, you’ll find over 800 sq ft of additional space including one finished bedroom and an unfinished area with its own entrance, offering potential for a mortgage helper, home office, or guest suite. A 470 sq ft garage provides flexibility for storage or a workshop setup and the rear yard is spacious and private, with plenty of space beside the home for parking your boat, trailer, or other toys. Located in a quiet, family-friendly neighbourhood just minutes from the Gorge Waterway, Esquimalt Gorge Park, Gorge Vale Golf Club, and a short drive to downtown Victoria. This property is one that you want to see in person. RD-4 zoning allows either one building with up to two units, or a Single Family Home with a Detached Accessory Dwelling Unit (DADU), see zoning information within supplements. Book your showing today! (id:60626)
Engel & Volkers Vancouver Island
96 Robert Parkinson Drive
Brampton, Ontario
Stunningly Designed Dream Home That Features 1739sf Of Beautifully Finished Living Space, 3+1 Large Bedrooms (The +1Bedroom Option Currently Used As Family Room In This Model), 3 Bathrooms, 9 Ft Ceilings On The Main Floor - Completely Turnkey. Enter The Spacious Foyer And Into The Open Concept Dining Room With Its Clean Lines Running Into The Gourmet Kitchen With Stainless Steel Appliances, Including Built In Stove, Stove Top And Microwave. The Kitchen Features Gorgeous Chocolate Cabinetry, Breakfast Bar With Pendant Lighting, Center Island Breakfast Bar With Walk Out To The Fenced In Yard. The Second Level Features A 3-pc Bath, Family Bathroom And 3 Generously Sized Bedrooms, Primary Bedroom With Ensuite 3pc Bath, The Lower Level Offers A Large Living Room With Lots Of Natural Light From The Various Surrounding Windows, A 2 Pc Bath, Dining Room With Direct Access To Fenced In Rear Yard, Let's Not Forget The Front Porch For Those Lights Of Stargazing Within The City. Lots Of Features To List: Solid Wood Stairs, California Shutters Throughout, Close To All Amenities, Schools, Parks, Public Transit, Coffee, Groceries, Restaurants, Community Centers And Easy Highway Access. (id:60626)
Ipro Realty Ltd.
29 Cityside Link Ne
Calgary, Alberta
LOCATION! LOCATION! LOCATION!Stunning 7-Bedroom, 5-Bathroom EAST-FACING Home with Basement LEGAL Suite for Sale. This exceptional 2022-built luxury home offers 3,886 sq. ft. of total developed space, with 2,964 sq. ft. above grade and a 922 sq. ft basement legal suite, featuring 7 spacious bedrooms, 5 bathrooms including 2-bedroom, 1-bathroom basement legal suite—ideal for multi-generational living or generating additional rental income. Every detail has been thoughtfully upgraded, blending quality and elegance.The lot size is 4,208 sq. ft. with a 46-foot-wide frontage. Enjoy the privacy of having no neighbors behind, offering a peaceful and secluded setting. Enjoy breathtaking views of the Rocky View Mountains and downtown Calgary from the backyard. Each floor boasts high ceilings, creating an open and airy atmosphere.On the main floor, the bedroom features an attached ensuite bathroom, complete with a steam room, ideal for elderly family members or as a private office or guest room. The chef-inspired kitchen comes equipped with stainless steel appliances, a gas cooktop, and ample counter space. The open floor plan creates a bright and inviting atmosphere, filled with natural light throughout the home. A half bath on the main floor enhances convenience.The upper floor features 4 spacious bedrooms, designed for comfort and privacy. There are 2 full bathrooms with modern finishes, providing ample space for family use. There is a 20 ft by 16 ft huge family room above the garage, perfect for gatherings or children's entertainment. The upper floor laundry is thoughtfully designed for convenience, with easy access from the bedrooms and common areas to streamline laundry tasks. The primary bedroom features a luxurious 5-piece ensuite bathroom and a spacious walk-in closet.The basement legal suite includes two bedrooms, perfect for guests or tenants, and a modern bathroom with LED mirror and a glass-doored standing shower. The spacious living room features an e lectric fireplace, while there are also two large storage areas for added convenience.This home is full of additional features that elevate its appeal. The home has central AC and heating, ensuring comfort throughout the year. The double garage is ready for a gas heater with rough-ins. For ultimate comfort, there is a two-zone split temperature control, and the professionally fenced and sodded yard enhances the overall privacy and curb appeal. There are also rough-ins for a central vacuum system for added convenience.Location is key, and this home does not disappoint. It is walking distance to Cityscape Square Plaza, with easy access to YYC Airport, Deerfoot Trail, and Stoney Trail just a short drive away.This home combines modern luxury, scenic views, and privacy, offering a rare opportunity for those seeking the best in contemporary living. Get in touch with your preferred realtor to arrange a private showing, or click the attached link to take a virtual tour of the property. (id:60626)
Royal LePage Metro
47 Windsor Circle
Niagara-On-The-Lake, Ontario
Amazing opportunity to own "The Windsor" Luxury Corner lot Townhouse near downtown Niagara on the Lake. Walkable distance to all amenities , Tim Horton's , Subway, Library, Community Centre, Gas Station and world renowned Vineyards. Bright open concept with 9ft ceilings on the main level, light fixtures, crown moulding, window coverings, oak staircase with railings, finished basement with large rec room, study room and 4pc washroom. Wine cellar done in cold room downstairs. (id:60626)
Royal LePage Signature Realty
239 O'neil Street
Peterborough North, Ontario
Modern Family Friendly New Home With Double Garage Is Under 5 Years Old. This Home Features Many Open Concept Spaces, Many Windows Throughout, 4 Bedroom On The 2nd Level With Ensuite Or Semi Ensuite Bathrooms And Walkout Basement. This Home Has Too Many Upgrades Included Open Kitchen, Insulated Garage, Main Floor Space Energy Efficiency & Construction Quality Standard, Located Short Distance From Trans Canada Trail, Grocery Stores, Restaurants, Fleming College, Trent University, Hiking TrailS And Major Amenities. (id:60626)
Homelife/future Realty Inc.
10287 243 Street
Maple Ridge, British Columbia
This impeccably maintained home offers a bright, inviting atmosphere and is truly move-in ready. Ideal for multi-generational living, it features a separate entry to the basement with independent living potential. Beautiful hardwood floors span the main and upper levels, adding timeless charm throughout. Enjoy a vibrant, usable backyard-perfect for entertaining, gardening, or relaxing in your own outdoor haven. The sunny kitchen is a standout with abundant natural light and a premium Miele dishwasher. Recent upgrades include roof, hot water tank, dryer, and partial fencing-offering peace of mind and value. Don´t miss this exceptional value!! Private showings only request on Touchbase. (id:60626)
Exp Realty
107 Maple Ridge Crescent
Georgian Bluffs, Ontario
This is an outstanding bungalow located on a large lot that offers great privacy for those seeking a quiet and peaceful home. This one owner home offers many desirable features that indicate pride of ownership such as a large hot tub as well as an additional double garage that can be used as a man cave. All measurements are approximate. ** This is a linked property.** (id:60626)
Royal LePage Rcr Realty
41 Sunny Glen Crescent
Brampton, Ontario
Amazing Layout... Very Spacious, Gorgeous and Immaculate Great 4+1 Bedrooms 2.5 +1 washrooms Semi Detached Ready to Move-in. Located in the most demanding area of Brampton, Lots of Natural Light, Open concept Wide Kitchen, Walk out to the Backyard patio with beautiful solarium, Stainless Steel appliance & Decent Size Living/Dining. Rarely found Big Bedrooms helps well organize belongings. Carpet free & Laminate on the Main Floor & Upper floor. Entrance patio provides cozy comfort in winter. Backyard patio make you feel very relax in summer time. Very Well Kept Finished 2 Bedroom basement with living room and kitchen with separate entrance from garage create extra income. Close To The School, Rec Center & All Other Amenities. (id:60626)
Homelife/miracle Realty Ltd
Gr20 - 1575 Lakeshore Road W
Mississauga, Ontario
"The Craftsman" in desirable Clarkson Village! Spacious 2+1 bedroom with walkout to an amazing "798" square foot terrace. You can have it all, condo lifestyle and a great backyard looking out to park like setting. 2 parking spots and 1 locker on the same floor just around the corner from your unit. Tastefully decorated, just waiting for you to make it your home! Close to go train, shops, lake and parks. Minutes to airport and the Toronto core! (id:60626)
RE/MAX Professionals Inc.
355 6628 River Road
Richmond, British Columbia
Rare opportunity to own a 1,161 sq.ft. high-ceiling office space in the sought-after Oval Town II, located in the heart of Richmond's vibrant Oval Village, just steps from the scenic River Park. This bright and modern unit comes with a valuable vendor-upgraded, pre-installed hot water pipe system (a $12K upgrade requested prior to completion), making it an ideal setup for medical clinics, wellness centres, or beauty salons. Zoned RCL3, this space also accommodates a variety of professional uses including law offices, accounting firms, fitness studios, gyms, or yoga rooms. One designated parking stall is included in the sale price. The building offers plenty of visitor parking and excellent access to public transportation, creating a convenient and welcoming environment for both clients and staff. A perfect investment for professionals looking to establish or grow their business in one of Richmond's most dynamic and fast-growing communities! (id:60626)
RE/MAX City Realty
1836 Russet Wynd
Kamloops, British Columbia
Move-in ready 5-bed home with inground pool. Centrally located in a quiet Valleyview cul-de-sac, just five minutes from City Centre with easy access to all major Kamloops amenities, this home is the complete package—offering space, comfort, and a host of thoughtful upgrades. The level-entry layout features a bright, open main floor with a spacious dining area and a tastefully upgraded kitchen, perfect for entertaining. The primary bedroom is generously sized and includes its own private ensuite, creating a relaxing retreat. The cozy living room features a gas fireplace, and comfort is ensured year-round with a heat pump and A/C system installed in 2019. Step out onto the covered 24' x 14' deck overlooking the beautifully maintained 18' x 36' natural gas-heated pool and private hot tub—ideal for enjoying summer evenings or quiet weekends at home. The basement is fully finished with a large rec room, four bedrooms, a 5-piece bathroom, a spacious laundry room with all-new drywall, sauna and plenty of storage. The attached two-car garage includes a newer heater and convenient interior access to the basement. Additional upgrades include a new pool pump, boiler, sand filter, and solar cover. All of this is situated on a 10,000+ sq. ft. lot with 200 amp service, making this home as functional as it is inviting. A true Valleyview gem, ready to welcome its next owners. (id:60626)
Royal LePage Westwin Realty
1891 Ranchmont Crescent
Kelowna, British Columbia
Welcome to 1891 Ranchmont Crescent, a beautifully maintained family home in the highly desirable North Glenmore neighbourhood. Steps from schools, parks, trails, and minutes to UBCO, the airport, and downtown Kelowna. The bright and functional layout features an open concept kitchen, living, and dining area that flows on to a private back deck, perfect for morning coffee or evening gatherings. The main has a great floor plan featuring a beautiful staircase leading up to 3 bedrooms. Den on main floor currently used as a guest bedroom (5th). The finished basement includes a bedroom and second living space. With a double car garage, ample parking, and thoughtfully landscaped yards offering both privacy and shade, this property is a must see for families looking to enjoy the best of Kelowna living. (id:60626)
Royal LePage Kelowna
31 Montreal Road
Ottawa, Ontario
Prime Investment & Business Opportunity in the Heart of the City! Unlock the potential of this recently renovated commercial building, ideally positioned on a bustling main street with flexible zoning that accommodates a wide range of business ventures. Located in a high-visibility area across from the future Gateway to Vanier and just steps from the Cummings Bridge, this property offers unmatched exposure and foot traffic. The expansive 2,600 sq. ft. main-level commercial space features a striking storefront that can easily be divided into two separate retail units, maximizing your rental income or allowing for multiple business operations. Upstairs, a spacious 1,500 sq. ft. residential unit provides steady rental revenue, making this a smart investment for both owner-occupiers and portfolio builders. Fully renovated in 2019, this turnkey property offers a perfect blend of style, functionality, and income potential. Whether you're launching a new business or expanding your investment footprint, this is a rare opportunity to own a versatile property in a rapidly developing area. Don't miss your chance to secure a standout commercial space where your business can thrive while tenants help cover the costs! (id:60626)
Royal LePage Team Realty
2163 Johnston Road
Ottawa, Ontario
Experience gracious living in this EXCEPTIONAL HOME, starting with a charming front porch featuring low-maintenance perennials and inviting patio seating. Inside, an elegant open-concept layout SEAMLESSLY connects the living and dining areas, with the living room offering SERENE VIEWS of the front porch, while the dining space FLOWS EFFORTLESSLY toward your private backyard oasis. This stunning outdoor retreat boasts professional stone interlocking and a beautiful gazebo perfect for unforgettable summer entertaining. The SHOWSTOPPING kitchen impresses with a full renovation, including gleaming high-gloss cabinets, PREMIUM quartz countertops, stainless steel appliances, and a SIDEWALL PANTRY w/dedicated coffee station. A SUN-DRENCHED breakfast area dazzles under chic crystal pendants, with patio doors providing instant access to the backyard for effortless hosting. Relax in the inviting family room, where a light-toned feature wall contrasts beautifully with dark wood panels, anchored by a cozy gas fireplace. Up the stairs, the spacious primary suite accommodates a sitting area or dressing station, complemented by a custom walk-in closet and a luxuriously renovated spa-caliber ensuite. 3 other well-appointed bedrooms and another full bathroom completes this floor. The fully finished lower level includes a generous recreation area, flexible space for a games room or gym, and an additional bedroom/office. Enjoy unparalleled convenience: steps to parks, schools, and trails, minutes to Highway 417/airport access, and a quick stroll to Southkey Shopping Centre & LRT. Move right in and savor the lifestyle! (id:60626)
Sutton Group - Ottawa Realty
1119 Waterwheel Road
London North, Ontario
FLEXIBILTY. QUALITY. STYLE. VALUE. NORTH LONDON PRIME LOCATION.DESIGNS AND PLANS TAYLORED TO YOUR NEEDS AND WANTS. SPECIAL PRICING!ROYAL PREMIER HOMES PROUDLY PRESENTS OUR LAST NORTH LONDON LOT, LOCATED IN ANEXCELLENT SCHOOL ZONE IN VIBRANT NORTH LONDON. 4 BEDROOMS. 2.5 BATHROOMS (CAN MODIFYTO 3.5 & JACK AND JILL). QUALITY FINISHES. KITCHEN PANTRY. ELECTRIC FIREPLACE. CONTMPORARYDESIGN. ROUNDED CORNERS. LARGE COLOUR KEY WINDOWS. DOUBLE DOOR ENTRY. CONCRETEDRIVEWAY. SEPARATE SIDE ENTRY. COLOUR KEY WINDOWS. INSULATED GARAGE DOOR. QUARTZCOUNTERTOPS THROUGHOUT. QUALITY CABINETRY WITH SOFT CLOSE. PLUS, PLUS, PLUS.AVAILABLE BASEMENT CONFIGURATIONS. BUILD TODAY AND MOVE IN BEFORE WINTER. FLEXIBLEDEPOSITS. CALL TODAY TO CUSTOMIZE YOUR LAYOUT. RENDRINGS ARE CONCEPTUAL AND MAYCONTAIN UGRADED FEATURES. PROXIMITY TO ALL LIFESTYLE AMENITIES. (id:60626)
Royal LePage Triland Realty
419 2250 Wesbrook Mall
Vancouver, British Columbia
What a great home!! Pleasure to offer beautiful condo 'Chaucer Hall' built by Polygon in the heart of UBC Campus. Rare opportunity to find this TOP FLOOR, SW facing, BRIGHT & SPACIOUS 2 Bed, 2 Bath unit overlooking beautiful courtyard full of sunshine. Private covered balcony allowing you peaceful enjoyment all year round. Well maintained unit with high ceilings, 2 large bedrooms with spacious closet, laminate flooring throughout, S/S appliances, gas range, gas fireplace and in-suite laundry. Low maintenance fee is an advantage and water & hot water are included. Walking distance to almost every department of UBC, town shopping, swimming pool, gym, and bus loop. Close to U-Hill Middle School and Elementary School. It's great condition, perfect location. Book your private viewing today! (id:60626)
Nu Stream Realty Inc.
111 511 W 7th Avenue
Vancouver, British Columbia
Location! Location! Location! Great opportunity to purchase a strata retail unit located in one of Vancouver's hottest markets. Canada Line, Cambie Street shopping corridor, Olympic Village and access to downtown just minutes away. (id:60626)
Multiple Realty Ltd.
401 2385 Emery Court
North Vancouver, British Columbia
Brand new 2 BED + 2 BATH at PARKSIDE BY MOSAIC, just a short walk to Lynn Valley Centre. This lovely home features a modern open-concept layout with high ceilings, large windows, and a contemporary kitchen with premium appliances. Equipped with a heat pump for year-round comfort. Enjoy access to the exclusive Lynn Club, offering an indoor pool, fully equipped fitness centre, spacious lounge, and outdoor patio. Steps from beautiful North Vancouver trails, parks, shops, and schools. Includes 1 extra-large EV parking stall and 1 storage locker. A perfect blend of comfort and convenience in the heart of Lynn Valley. (id:60626)
Real Broker
Ptlt 46 Drayton Industrial Drive
Mapleton, Ontario
$$$PRICED TO SELL $$$ General Industrial M1 Zone Lot In Drayton Industrial Park, Municipal Water, Sewage & Gas Servicing Available At The Lot Line, It Is Flat And Clear 1.984 Acre Lot As Per GeoWarehouse, Can Build Up To 50000 Sq Ft Covered Area- Ready To Be Developed commercial Lot in Drayton. General industrial Zoning allows a good range of uses including contractor's yard, auto body repair shop, transport establishment, etc. For Sale Sign On The Vacant Land. (id:60626)
RE/MAX Champions Realty Inc.


