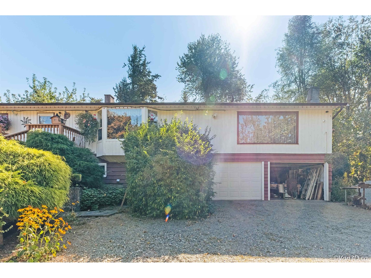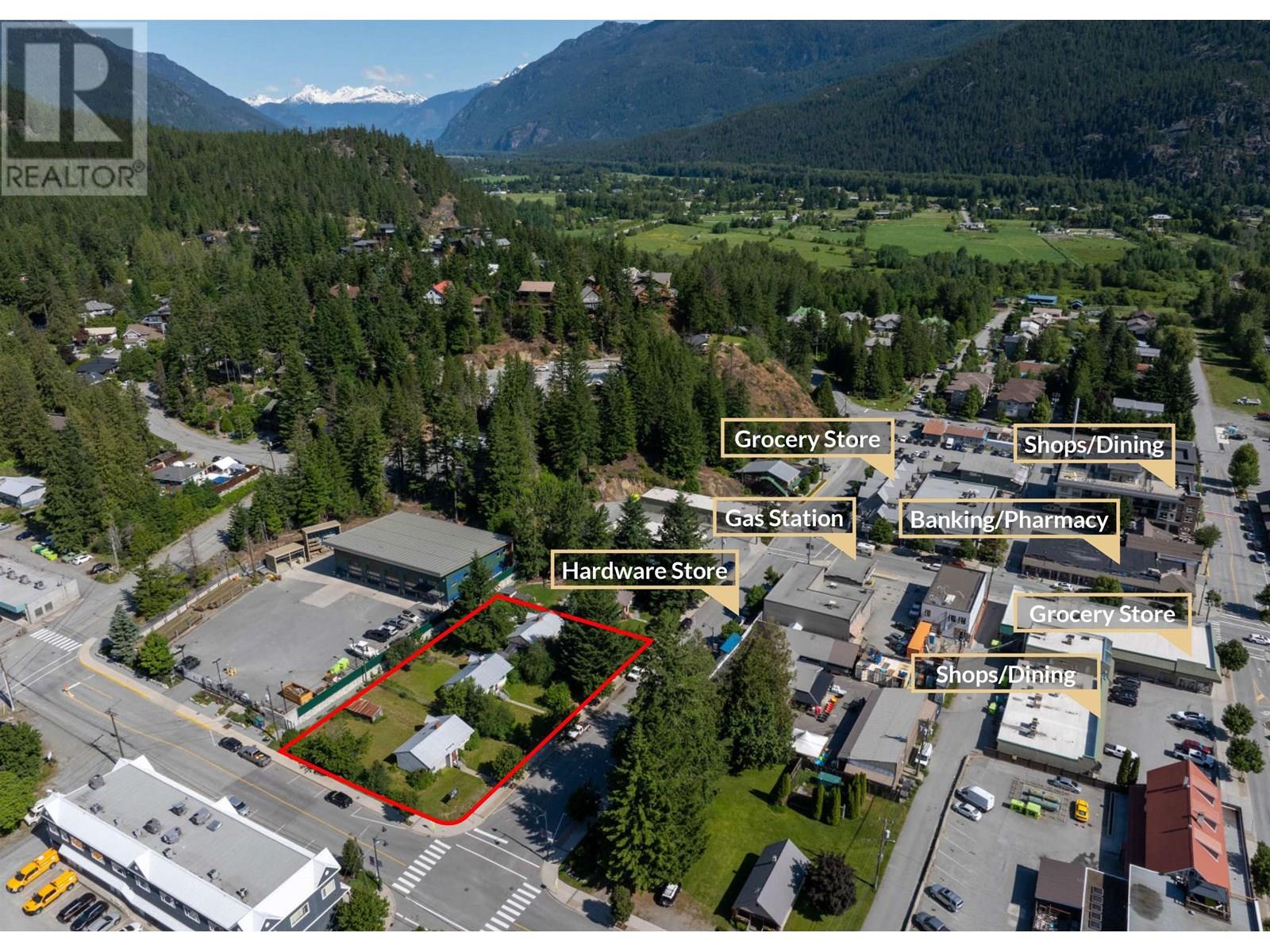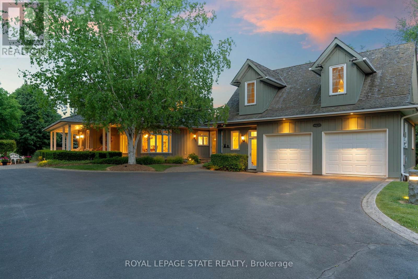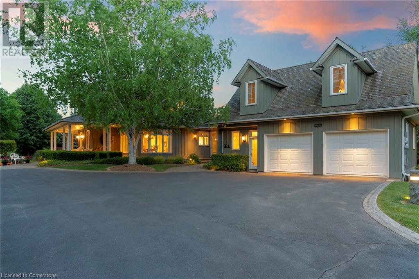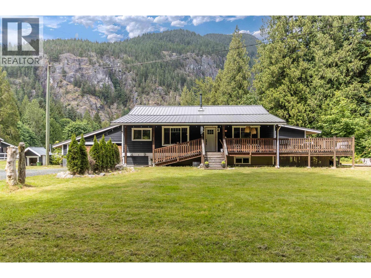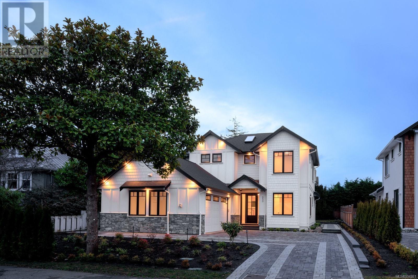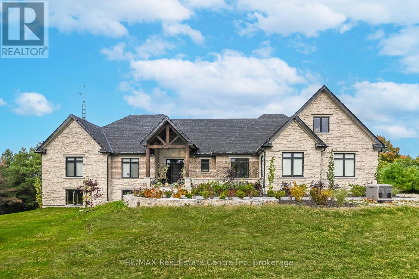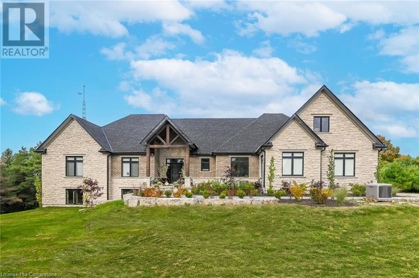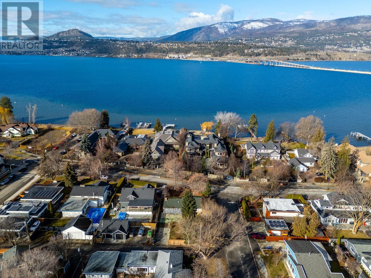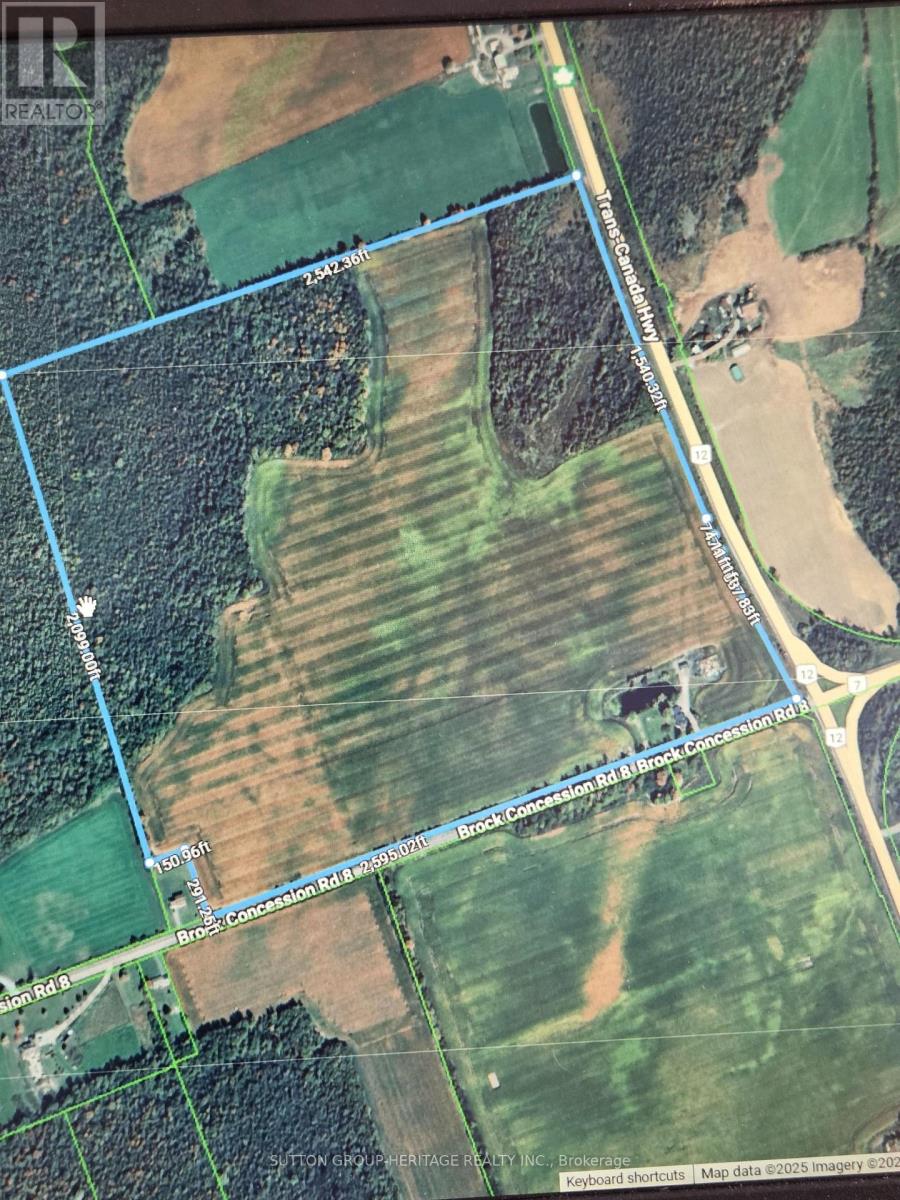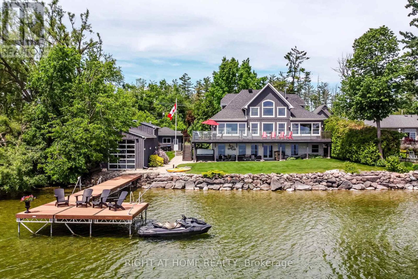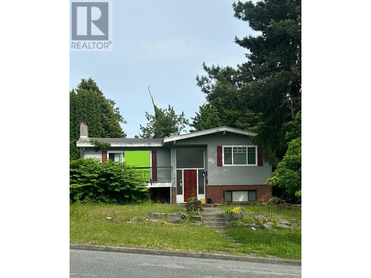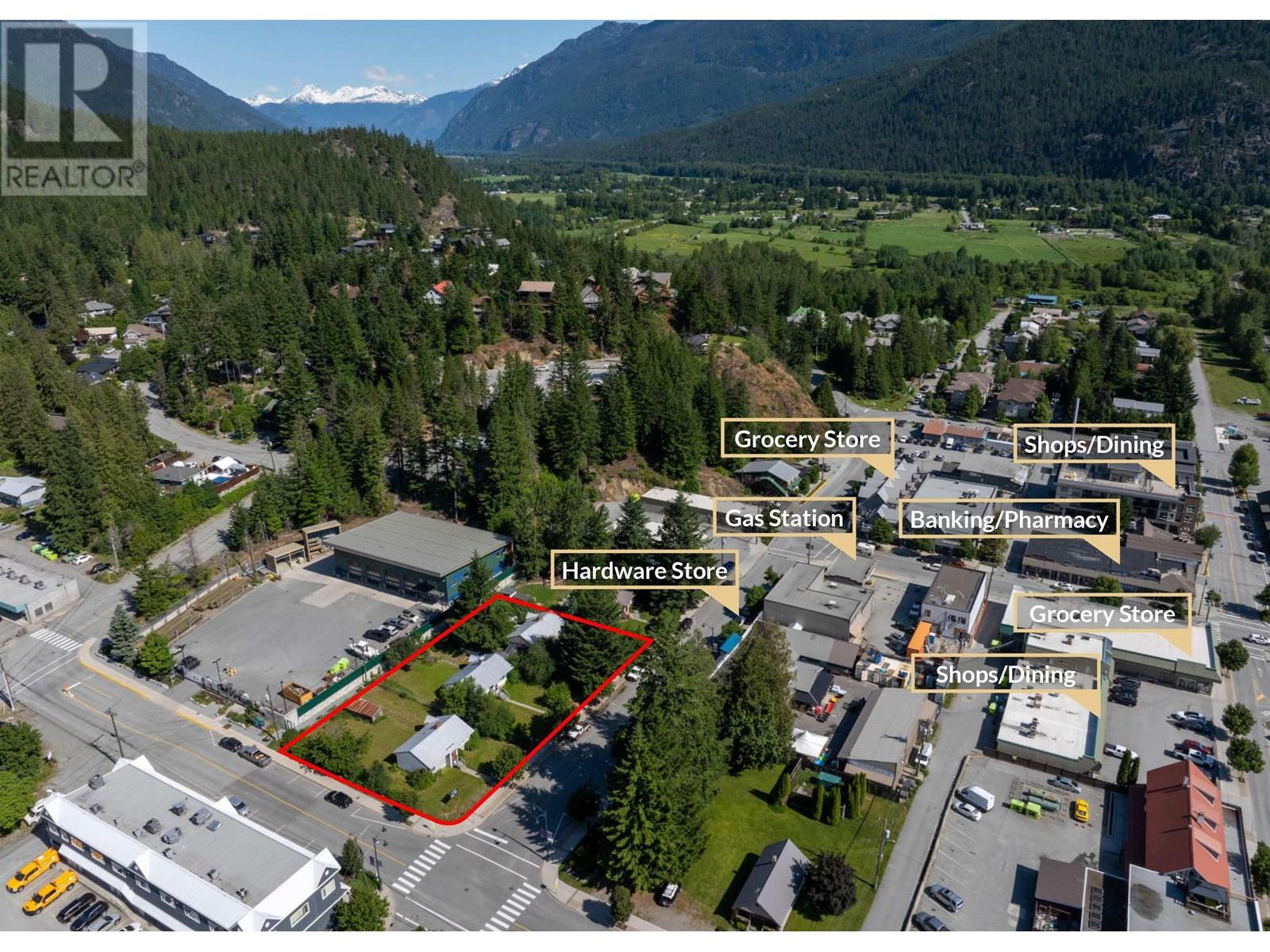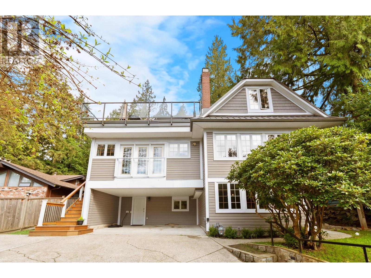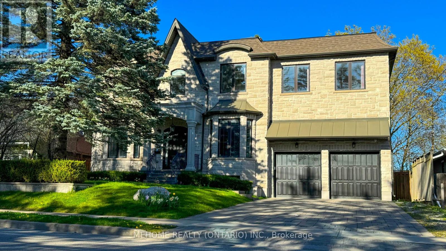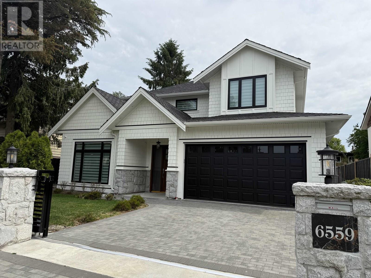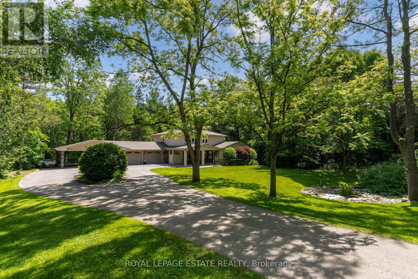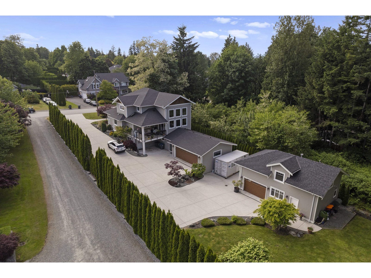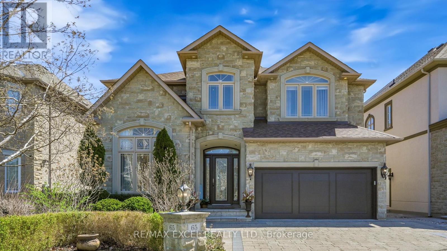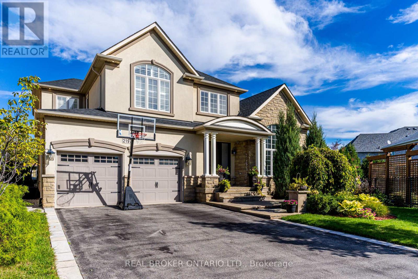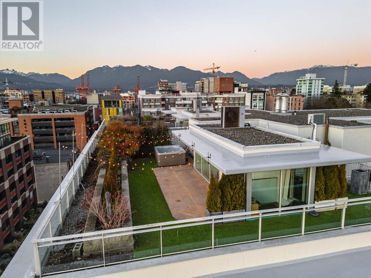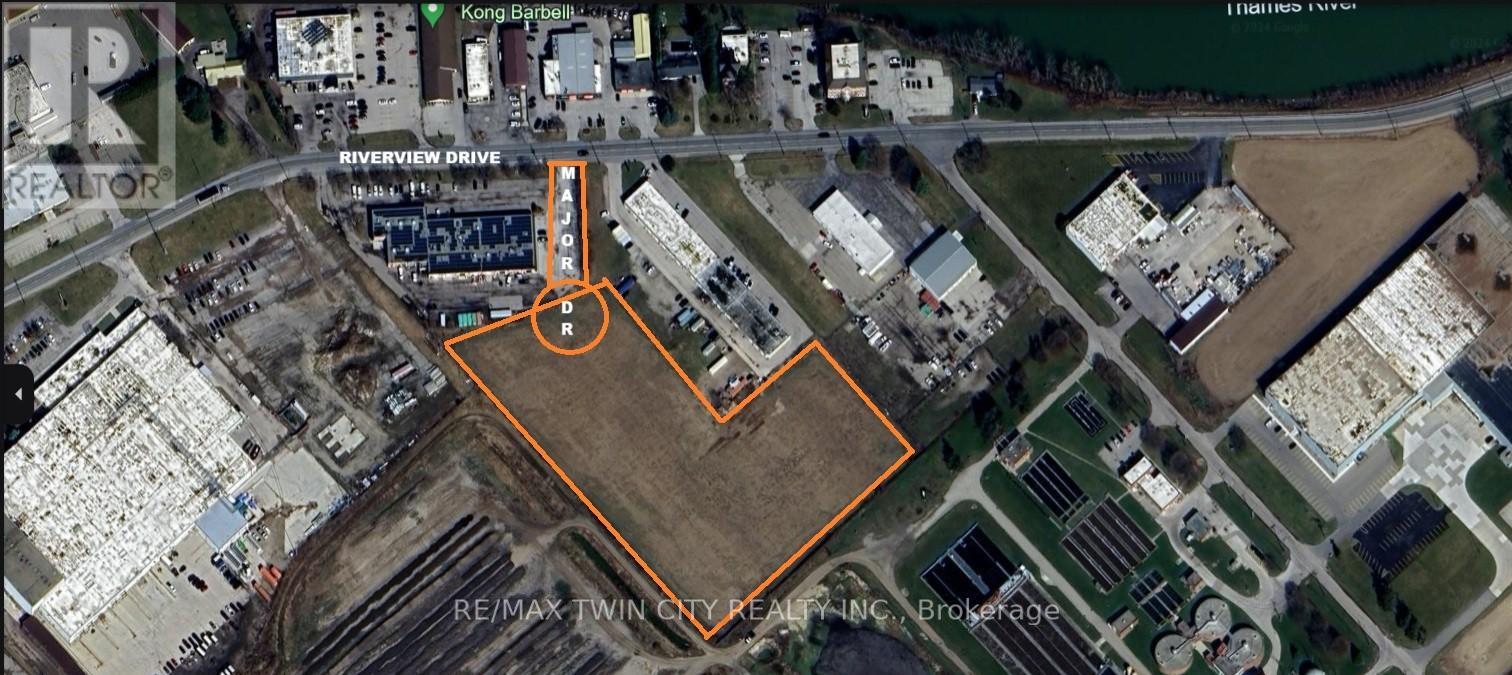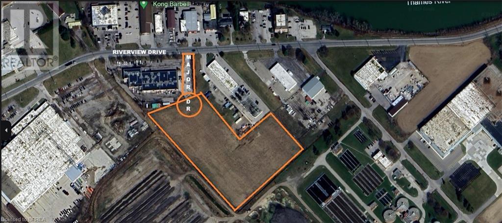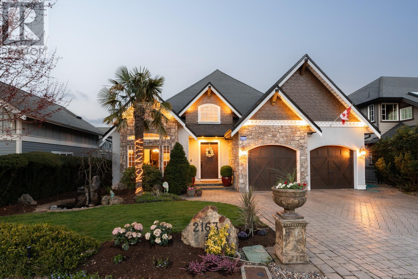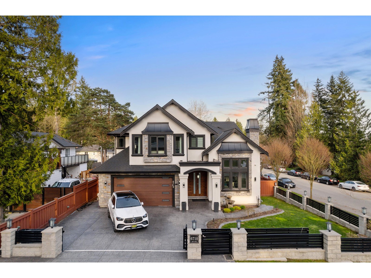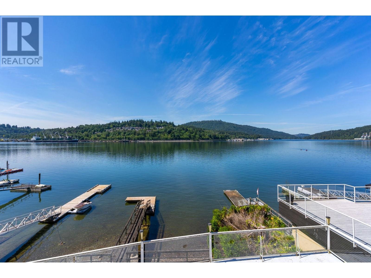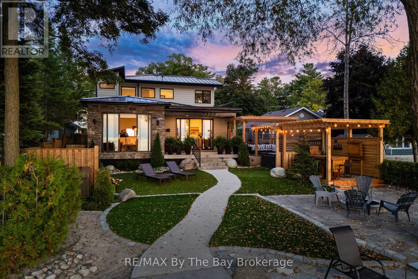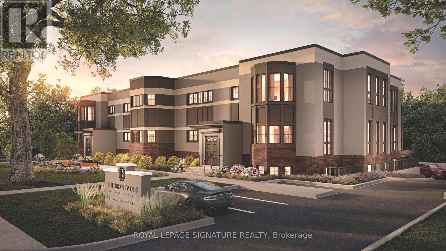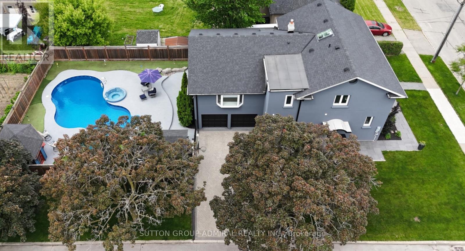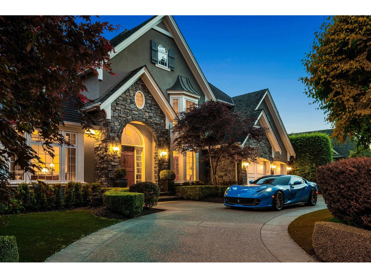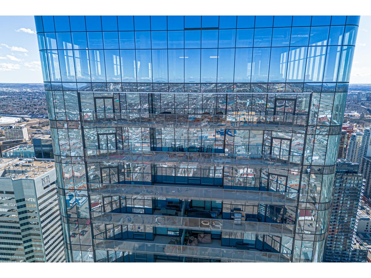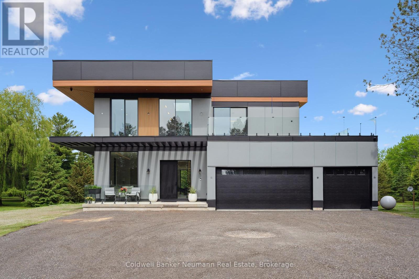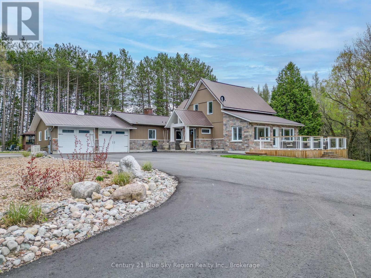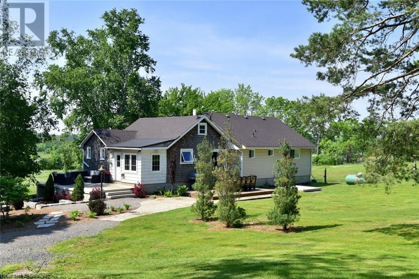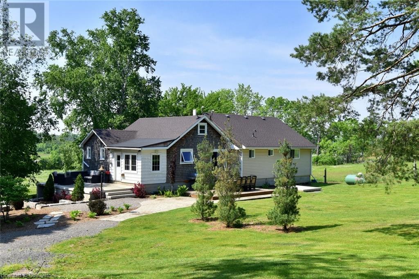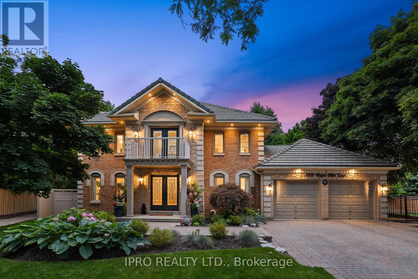28762 Townshipline Road
Abbotsford, British Columbia
Location Location Location. 4.82 acres of Prime real estate at the intersection of Townshipline Road and Bradner Road. Small creek on property. View of Mount Baker and the Northshore Mountains. 3404 Sqft Rancher with basement is dated but solid and well maintained. Owners lived here for over 40 years. New dryer 2022, New Furnace 2025, New HWT 2025. Imagine the Future potential of this location. By appointment Only. (id:60626)
Renanza Realty Inc.
7421 Prospect Street
Pemberton, British Columbia
Located in the rapidly expanding community of Pemberton, this corner lot presents a rare opportunity for a visionary developer. Unique, with its own comprehensive development zoned to accommodate a four-story building, underground parking. This property is primed for a dynamic mixed-use development catering to the growing demand for housing. The location, ensuring high visibility and accessibility. Transportation Impact Assessment, building design to date, that can be carried on by purchaser, & Geotechnical Report have been completed, streamlining the development process. Contact us today and harness the potential to redefine urban living and commerce in one of British Columbia's most promising locales. (id:60626)
Angell Hasman & Associates Realty Ltd.
402 Progreston Road
Hamilton, Ontario
Welcome to your private country retreat on nearly 4 acres in the heart of Carlisle. From the moment you arrive, this property leaves a lasting impression with its winding driveway, lush natural surroundings, and timeless centre-hall design. Nestled on a quiet hill and surrounded by mature trees, this custom-built home offers an exceptional blend of craftsmanship, quality, and classic charm. The inviting front and covered side porches provide peaceful spaces to relax and take in the views. Inside, the home showcases maple hardwood flooring and a bright, open-concept layout designed for modern living. The kitchen is equipped with high-end stainless steel appliances, quartz countertops, and a large central island that flows seamlessly into the dining and living areas, perfect for both entertaining and everyday comfort. Just off the kitchen, a sunroom offers a serene spot to enjoy morning coffee while overlooking the greenery. The family room exudes warmth with its inviting fireplace and direct walkout to the backyard. Upstairs, the primary suite is a true retreat. Designed with spa-like comfort in mind, this space features a spacious layout, walk-in closets, and a luxurious en-suite bathroom complete with a glass shower, soaker tub, double vanity, and heated floors. The fully finished basement offers generous additional living space and ample storage, making it perfectly suited for a variety of needs. A standout feature of this property is the workshop, ideal for storage, projects, or equipment. Another highlight is the spacious, fully finished apartment above the double garage with a separate entrance, offering incredible potential for guests, in-laws, or rental income. This is a rare opportunity to own a truly versatile property in one of Carlisle's most picturesque locations. With premium finishes, thoughtful design, and expansive indoor and outdoor living spaces, this home delivers a lifestyle that's increasingly hard to come by. (id:60626)
Royal LePage State Realty
402 Progreston Road
Hamilton, Ontario
Welcome to your private country retreat on nearly 4 acres in the heart of Carlisle. From the moment you arrive, this property leaves a lasting impression with its winding driveway, lush natural surroundings, and timeless centre-hall design. Nestled on a quiet hill and surrounded by mature trees, this custom-built home offers an exceptional blend of craftsmanship, quality, and classic charm. The inviting front and covered side porches provide peaceful spaces to relax and take in the views. Inside, the home showcases maple hardwood flooring and a bright, open-concept layout designed for modern living. The kitchen is equipped with high-end stainless steel appliances, quartz countertops, and a large central island that flows seamlessly into the dining and living areas, perfect for both entertaining and everyday comfort. Just off the kitchen, a sunroom offers a serene spot to enjoy morning coffee while overlooking the greenery. The family room exudes warmth with its inviting fireplace and direct walkout to the backyard. Upstairs, the primary suite is a true retreat. Designed with spa-like comfort in mind, this space features a spacious layout, walk-in closets, and a luxurious en-suite bathroom complete with a glass shower, soaker tub, double vanity, and heated floors. The fully finished basement offers generous additional living space and ample storage, making it perfectly suited for a variety of needs. A standout feature of this property is the workshop, ideal for storage, projects, or equipment. Another highlight is the spacious, fully finished apartment above the double garage with a separate entrance, offering incredible potential for guests, in-laws, or rental income. This is a rare opportunity to own a truly versatile property in one of Carlisle’s most picturesque locations. With premium finishes, thoughtful design, and expansive indoor and outdoor living spaces, this home delivers a lifestyle that’s increasingly hard to come by. (id:60626)
Royal LePage State Realty Inc.
14848 Squamish Valley Road
Squamish, British Columbia
RARE opportunity to own an exquisite 5.8-acre lifestyle estate in Upper Squamish Valley. Big bright skies, fully fenced and hugged by towering cliffs. Designed for boutique country or equestrian living, featuring 2 large grass horse paddocks, private forest, converted guest barn, and a refined 4 bedroom main home with open-concept cottage aesthetic. Two stylish guest bunkhouses are steps from a sunlit main deck. Additional outbuildings include large year-round horse stable and generous covered parking for vehicles and toys. Just 20 mins to Squamish and moments from countless beaches including Anderson Beach! A private, rustic but elegant retreat-a legacy property. Call now for more details and your private tour. (id:60626)
Engel & Volkers Whistler
650 Monterey Ave
Oak Bay, British Columbia
Nestled in the heart of South Oak Bay at 650 Monterey Avenue, this newly built modern home offers an unparalleled blend of style, space, and convenience. Situated on a generous 6,215 sqft lot, the home features 3,528 sqft of finished living space with a bright and open design that maximizes natural light through its many large windows. The location is second to none, just steps from top-rated schools, boutique shopping, grocery stores, and the vibrant Oak Bay Village, making it ideal for families and professionals alike. The main floor is designed for effortless living and entertaining, with a contemporary dining room, a sunlit living room, a private office, a convenient laundry room, a 2-piece powder room, and a double garage with a paved driveway. The centrepiece of the home is the modern kitchen, outfitted with sleek marble countertops, a spacious walk-in pantry, a built-in wine cellar, and a large island perfect for gatherings. Upstairs, the luxurious primary suite offers a serene retreat with a walk-in closet and a spa-inspired 5-piece ensuite bathroom. Two additional bedrooms, one with its own walk-in closet, share a well-appointed 4-piece bathroom, ensuring comfort and privacy for all. The lower level adds incredible versatility, featuring a spacious family room, two additional bedrooms, two 4-piece bathrooms, a dedicated media room, and practical under-stairs storage. Outside, the private, fully fenced backyard and patio provide a perfect space for relaxing or entertaining, while the manicured front lawn enhances the home’s curb appeal. Combining modern elegance, thoughtful design, and a prime location, this home is a rare opportunity to enjoy the best of South Oak Bay living. (id:60626)
The Agency
693 Arkell Road
Puslinch, Ontario
Discover the canvas for your dream home on this beautiful private two-acre lot that is less than a 5-minute drive to all the amenities Guelph has to offer. The serene property is lined with mature trees creating ample privacy from neighbouring properties. Nature enthusiasts will love the close proximity to Starkey Hill, a 37-hectare property featuring a hiking trail that offers panoramic views of Guelph and surrounding areas. Seize this incredible opportunity to design and build your perfect home at 693 Arkell Road S, surrounded by natures beauty and tons of amenities. Create a home that reflects your unique style and taste, where every detail is precisely the way you envisioned it. Located in one of the top school districts and surrounded by luxury estate homes, some valued at over $10 million, this property is an exceptional long-term investment. Enjoy the best of both worlds - the peace and quiet of the country and the convenience of city living. With all the amenities Guelph has to offer just a short drive away, you'll never have to sacrifice convenience for privacy. 693 Arkell Road S is only 10-minutes to the 401 allowing you to easily commute to Milton in 20-mins & Mississauga in 30-mins. (id:60626)
RE/MAX Real Estate Centre Inc
693 Arkell Road S
Puslinch, Ontario
Discover the canvas for your dream home on this beautiful private two-acre lot that is less than a 5-minute drive to all the amenities Guelph has to offer. The serene property is lined with mature trees creating ample privacy from neighbouring properties. Nature enthusiasts will love the close proximity to Starkey Hill, a 37-hectare property featuring a hiking trail that offers panoramic views of Guelph and surrounding areas. Seize this incredible opportunity to design and build your perfect home at 693 Arkell Road S, surrounded by nature’s beauty and tons of amenities. Create a home that reflects your unique style and taste, where every detail is precisely the way you envisioned it. Located in one of the top school districts and surrounded by luxury estate homes, some valued at over $10 million, this property is an exceptional long-term investment. Enjoy the best of both worlds – the peace and quiet of the country and the convenience of city living. With all the amenities Guelph has to offer just a short drive away, you’ll never have to sacrifice convenience for privacy. 693 Arkell Road S is only 10-minutes to the 401 allowing you to easily commute to Milton in 20-mins & Mississauga in 30-mins. (id:60626)
RE/MAX Real Estate Centre Inc.
2185 Abbott Street
Kelowna, British Columbia
Premier Investment Land Assembly Opportunity in Abbott Corridor – Rare MF4 Zoning with Lakeview! LAND ASSEMBLY component would envelope all 3 lots; 2165 Abbott St., 2175 Abbott St. and 2185 Abbott St. offering an extraordinary development opportunity (Total Price: $7,298,000). This exceptional property in the highly sought-after Abbott Corridor offers a rare opportunity for development with its MF4 zoning. Just two blocks from Strathcona and the hospital, this property provides easy access to essential services and is minutes away from bike paths, lake access, coffee shops and the vibrant Pandosy Village. The property boasts stunning lake views, offering a serene backdrop for future development, whether you're planning a luxury estate or a multi-family building. The Additional features include lane access, providing added flexibility for parking, design, and construction. This property is primed for growth and offers unmatched potential in one of the city’s most desirable neighbourhood. Value is in MF4 Zoning lot. Whether you’re looking to develop or invest, this rare property offers the perfect opportunity to create something special. Don’t miss out—schedule your viewing today! (id:60626)
Sotheby's International Realty Canada
26651 Cunningham Avenue
Maple Ridge, British Columbia
STOP- Welcome to your dream 5 bedroom/ 3 bath and guest home- country estate! This charming log home sits on a beautifully maintained 5.11-acre flat and usable property, offering the perfect blend of rustic character and modern convenience. Your legacy family compound with growth & income. Two driveway & gates to main house and 2nd to your barn or future duplex. Spacious layout with a country-style kitchen at the heart of the home Inviting living room with a river rock wood-burning fireplace, adjacent dining and nook areas Family room and main floor bedroom for flexible living that opens to an amazing indoor outdoor space with lap pool & massive living area. Large basement with bathroom plumbing, wine/cold storage cellar, Guest house for inlaws or cash flow. Lighted tennis courts, ponds. (id:60626)
Royal LePage West Real Estate Services
1165 Concession Rd 8
Brock, Ontario
Perfect Location North West Corner Of Hwy 7 And Hwy 12. 1-1/2 Storey Home With 4 Bedrooms And 4 Bathrooms With Great View Of Country. Side Attached Triple Car Garage. 130.96 Acres With 98 Acres Workable And Tile Drained Some Fencing. Over 1500 Feet Of Frontage On Hwy 12 But Driveway Located On Concession 8. Great Farm...Great Location...Great Future Investment! (id:60626)
Sutton Group-Heritage Realty Inc.
21 Lakeshore Road E
Oro-Medonte, Ontario
Welcome to 21 Lakeshore Road E, your private slice of lakeside luxury in the heart of Oro-Medonte, where breathtaking views and year-round tranquillity await. This stunning 1.5-storey waterfront home offers 100 feet of private shoreline and is perfectly positioned to enjoy all-day sun thanks to its rare southern exposure. The main floor features a spacious primary bedroom with a spa-inspired 5-piece ensuite, a 2-piece washroom, main floor laundry, and a soaring great room with a majestic fireplace and a wall of windows overlooking the water. The fully finished walkout lower level includes three additional bedrooms, a full 4-piece bathroom, and a separate side entranceideal for guests, extended family, or potential rental income. A detached double garage offers ample storage, while the 40 ft boathouse with marine rail is a rare and valuable feature for any waterfront property. With private access to the shoreline and a seamless blend of comfort, design, and lifestyle, this is lakeside living at its finest. (id:60626)
Right At Home Realty
8356 Elliott Street
Vancouver, British Columbia
Situated in the highly desirable Fraserview neighborhood, this expansive 9,492 square ft lot falls under R1-1 zoning, offering great redevelopment potential for a multiplex, duplex, or a single-family home with a laneway house (buyers are advised to confirm with the City). This charming 6-bedroom, 3-bathroom residence boasts a thoughtful layout with generously sized principal rooms, a large deck off the dining area, and a private backyard overlooking the Fraserview Golf Course. The property also includes a 3-car garage and ample additional parking. Ideally located near David Thompson Secondary School, public transit, parks, and shopping, with convenient access to Richmond and Metrotown. (id:60626)
Century 21 Coastal Realty Ltd.
7421 Prospect Street
Pemberton, British Columbia
Located in the rapidly expanding community of Pemberton, this corner lot presents a rare opportunity for a visionary developer. Unique, with its own comprehensive development zoned to accommodate a four-story building, underground parking. This property is primed for a dynamic mixed-use development catering to the growing demand for housing. The location, ensuring high visibility and accessibility. Transportation Impact Assessment, building design to date, that can be carried on by purchaser, & Geotechnical Report have been completed, streamlining the development process. Contact us today and harness the potential to redefine urban living and commerce in one of British Columbia's most promising locales. (id:60626)
Angell Hasman & Associates Realty Ltd.
1306 Smethurst Road
Naramata, British Columbia
CLICK TO VIEW VIDEO: This gorgeous 3,700+ sqft home offers 6 bedrooms & 7 bathrooms spread across 2 levels. On the main floor, you’ll find a spacious primary bedroom with a spa-like ensuite. And on the other end of the main floor, a secondary bedroom also with its own ensuite. On the lower level there are 4 additional bedrooms each with an ensuite and its own exterior entrance, giving you the opportunity to operate a very high-end bed & breakfast. The open concept living room has large sliding doors and a floor-to-ceiling brick fireplace which can be used for personal enjoyment or shared with guests. The kitchen on the main floor has recently been updated, and offers two tone quartz countertops, gorgeous modern sleek cabinetry, and a Miele stainless steel appliance package. After finishing your supper in the adjacent spacious dining room, you can choose to enjoy the gorgeous sunsets either from the exterior deck, the covered balcony, the poolside patio, or the sunset patio in the backyard. Many recent upgrades. New pool liner for a chlorine pool that could be converted to a salt pool. All the things like meditating under a tree, daydreaming next to the pool, or entertaining guests, will become your new favourite things to do. It's an excellent opportunity to take over an established business and enjoy everything this fantastic Okanagan luxury lifestyle has to offer, while living it! (id:60626)
Exp Realty
4622 Cove Cliff Road
North Vancouver, British Columbia
Amazing fully renovated 3 level view home on 'THE' family street in the Cove. This home has a little bit of everything to offer in a big package! Beautiful water views from the main level and upstairs gives you that 'I love Deep Cove feeling'! Expansive open living on the main level with a bonus bedroom all leading out to the private backyard which is your own private forest! 3 bedrooms up with a private hot tub deck off the primary bedroom. Downstairs you will find a large recreation room and space for a suite or a couple more bedrooms. Large workshop plus tons of storage, this is a home with so many possibilities. Super close to the best schools and parks and all things DC. You never have to pay for parking again... Come see for yourself... (id:60626)
RE/MAX Results Realty
12181-12241 Stave Lake Road
Mission, British Columbia
Here's your chance to own a remarkable 60 acres of raw land in a truly serene setting! This rare offering combines two adjacent 30-acre parcels (2 separate titles), each boasting lush second-growth forest, a charming creek, and direct access to crown land for ultimate privacy and natural beauty. With multiple potential build sites and 4-5 acres of usable space already carved out, the property is ideal for a dream home, secluded retreat, or investment opportunity. The creek meanders through the front, guiding you up to a picturesque hilltop building spot. Whether you're looking to expand, develop, or simply enjoy a peaceful escape, this is a one-of-a-kind opportunity to create your vision in the heart of nature. (id:60626)
Top Producers Realty Ltd.
19 Parker Avenue
Richmond Hill, Ontario
Welcome To This Elegant Unique Designed Home On 65' Premium Lot, Featuring Over 5400 Sq.Ft Livable Area. Open Concept With Lots Of Natural Light. Family Room With Soaring 23ft Ceiling & Floor to Ceiling Fireplace, Overlooks to Gorgeous fully landscaped Backyard. Gourmet Kitchen With Extra Large Centre Island and Granite Counter top. Bright & Spacious 4+2 Bedrooms And 6 Washrooms. Nanny Suite And Oversized Recreation Room In Finished Basement. Hardwood Floors Throughout, Crown Moldings. Great Location Closed To Parks, Nature Trails And Schools. Short Walk To Grocery, Transit, Medical, Restaurants And Lake Wilcox. Minutes Drive To HWY 404 and HWY 400. A Must See!!! (id:60626)
Mehome Realty (Ontario) Inc.
13018 Riverside Drive
Tecumseh, Ontario
Welcome to a life of unmatched elegance. This waterfront property offers over 5,600 sq ft of luxurious living space. Upon entering, you're greeted by grandeur: polished marble floors, oak accents, and floor-to-ceiling windows. The open-concept design allows for seamless entertaining or intimate gatherings. The gourmet kitchen overlooks the sunken living room, formal dining room, and the opulent great room, all with uninterrupted lake views. A wet bar enhances the setting, while the sunroom with a gas fireplace offers a peaceful retreat overlooking the backyard oasis. The main floor includes a primary bedroom with a second gas fireplace and spa-like ensuite, as well as a home office and laundry room. Upstairs, find three additional bedrooms, each with an ensuite and walk-in closet. Outside, a resort-style backyard awaits with a heated pool, hot tub, and multiple seating areas. With approximately 80 feet of water frontage, enjoy easy access to the lake. Schedule a showing today. (id:60626)
RE/MAX Care Realty
3535- 3539 W 3rd Avenue
Vancouver, British Columbia
LOCATION! LOCATION! LOCATION! Rare opportunity in prime Kitsilano with 3 legal addresses: 3535, 3537, 3539 W3rd Avenue Vancouver. This spacious 8 bed 6.5 bath home on a 33'x120' lot with lane access offers endless potential. Ideal for multigenerational living and investment. Renovate or future rebuild in this fabulous location. Features include 3 separate entries, sprinkler system, and double garage. Walk to Jericho Beach, Yacht Club, parks, shops, cafés, and transit. School catchments: Bayview Elem (2 min), Kitsilano Sec (7 min), St. John´s (8 min), St. George´s (10 min) Book your private showing or OPENHOUSE ON SUN July 19th 2-4pm (id:60626)
RE/MAX City Realty
9 Carluke Crescent
Toronto, Ontario
Exceptionally Executive Home in Prestigious Fifeshire/York Mills Neighbourhood! Featuring Expansive Principal Rooms and an Open-Concept Gourmet Kitchen Overlooking the Family Room with Breakfast Area and Marble Fireplace. Boasting 4 Spacious Bedrooms Including a Luxurious Primary Suite with 4-Pc Ensuite and Walk-In Closet. Finished Basement Offers Fireplace, Private Office, Theatre Room/Exercise Space or Nannys Quarters. 2-Car Garage + Driveway Parking for 6 Vehicles. Steps to TTC, Major Highways, Top-Ranked Owen P.S., St. Andrews Jr. High, and the Newly Ranked #1 York Mills Collegiate by Fraser Institute. Welcome to 9 Carluke Crescent!Exceptionally Renovated Executive Home in Prestigious Fifeshire/York Mills Neighbourhood! Featuring Expansive Principal Rooms and an Open-Concept Gourmet Kitchen Overlooking the Family Room with Breakfast Area and Marble Fireplace. Boasting 4 Spacious Bedrooms Including a Luxurious Primary Suite with 4-Pc Ensuite and Walk-In Closet. Finished Basement Offers Fireplace, Private Office, Theatre Room/Exercise Space or Nannys Quarters. 2-Car Garage + Driveway Parking for 6 Vehicles. Steps to TTC, Major Highways, Top-Ranked Owen P.S., St. Andrews Jr. High, and the Newly Ranked #1 York Mills Collegiate by Fraser Institute. Welcome to 9 Carluke Crescent! (id:60626)
RE/MAX Advance Realty
6559 Azure Road
Richmond, British Columbia
Prime location close to Richmond Center in Granville neighborhood. SOUTH facing Brand NEW home. 6000sqft lot, 3064sqft with 5 bdrms, 5&1/2 baths. This home is designed with functional layout--living room, dinning room, main kitchen, wok kitchen, family room, powder room and laundry on main floor as well as a LEGAL one Bedroom Suite on the side; four bedrooms all with ensuite bathrooms on upper floor. Natural stone decorated fireplace, powder room, kitchen and bathrooms, Top appliance of Miele, Radiant heat and heat pump system installed. Close to Minoru park, Richmond Center, Community center, Skytrain. Step to Elementary school and Top school of Richmond High Secondary. Open Sun 2-4pm (id:60626)
Sutton Group-West Coast Realty
Srs Westside Realty
65 Watch Hill Road
King, Ontario
TRCA Concept Development Application approvals expected shortly. Premium ravine lot in prestigious Kingscross Estates which is fully insulated from the new Mansions of King development and the proposed extension of Bloomington Road. Set back with a circular driveway and a pond out front, comprised of 2 acres of private bliss backing onto a tributary of the Humber River, surrounded by the beauty of nature, cross the little bridge to your in-ground pool, have a hot tub or relax in your sauna. Enjoy the spectacular solarium with a panoramic view of the private yard, pool and creek. Two decks! One on either side of the solarium. Over 3500sq of living space and a haven for those seeking tranquility. A true nature-lover's paradise. Wake up to incredible views from every window. A large dining room for family gathering, Massive family room. A master retreat with an ensuite and a large walk in closet. This is more than a house purchase it is a lifestyle upgrade. Mins to charming King City, GO train, Country Day School, King Trails, Restaurants, Cool Cafe's, Shops & 400 (id:60626)
Royal LePage Estate Realty
9868 181 Street
Surrey, British Columbia
Welcome to 9868 181st Street, a rare gem tucked away on over half an acre of serene, tree-lined land backing directly onto a picturesque ravine. Built in 2018 by the renowned Shirmar Homes, this exceptional property offers a perfect blend of modern craftsmanship, natural privacy, and unmatched versatility. The main residence features spacious, contemporary living designed with comfort and elegance in mind. In addition, two separate suites on the property generate a potential combined rental income of up to $5,000 per month-an ideal opportunity for investors or those seeking a mortgage helper. Adding even more value is a fully detached coach house situated at the rear of the property, offering complete independence for extended family, guests, or tenants. (id:60626)
Real Broker B.c. Ltd.
65 Pathlane Road
Richmond Hill, Ontario
Luxury Custom-Built Home in Prestigious Bayview & 16th Area! This beautifully designedresidence sits on a large, professionally landscaped lot with mature trees in one of RichmondHills most sought-after neighbourhoods. Featuring elegant hardwood floors, soaring ceilings,and oversized windows that fill the home with natural light. Enjoy a chef-inspired dreamkitchen and upgraded laundry (2018), main floor office, and quality high-end finishesthroughout. Perfect for entertaining, the bright and spacious interior flows seamlessly to aprivate, fenced backyard oasis with Tuscan-inspired landscaping and lush gardens. New roof(2020) for added peace of mind. A true gem in a prime location! (id:60626)
RE/MAX Excel Realty Ltd.
2197 Wuthering Heights Way
Oakville, Ontario
Set on an extra-wide, pie-shaped ravine lot on the aptly named Wuthering Heights Way, this home is the perfect backdrop for your next chapter: refined, relaxed, and ready to enjoy. Inside, you'll find elegance in the details: crown moulding, pot lights, arched doorways, vaulted ceilings, California shutters, and a newly renovated laundry room with new washer and dryer (2022). The kitchen is equipped with GE Monogram built-ins and a reverse osmosis system, and flows seamlessly to a private backyard oasis. All bathrooms have been tastefully updated within the past three years, and the primary suite boasts a custom walk-in closet. The fully finished basement features an electric fireplace, a 3-piece bathroom with a steam shower, a gym space, and a second dishwasher and fridge in the wet bar/servery, ideal for extended family or entertaining. Step outside and discover your resort-style retreat: a 22x40 heated saltwater pool (equipped with a Hayward heater and filter, 2020), an 8-seater hot tub, a pool cabana featuring a wet bar and 2-piece bath, a metal canopy, and even a pizza oven. Surrounded by top-rated schools, scenic trails, and convenient amenities, this home offers the best of Bronte Creek living with parks, shopping, and highway access all minutes away. (id:60626)
Real Broker Ontario Ltd.
41 Lansdowne Street N
Blue Mountains, Ontario
Premier Development Opportunity - Don't miss out on this exceptional opportunity to build 17 luxury townhomes near the stunning waters of Georgian Bay! Located at the corner of Lansdowne and King Street W in Thornbury, Ontario, *Blue Mountain Villas* is a draft plan-approved project set on 1.93 acres of prime real estate, just a short walk from a sandy waterfront beach, the Thornbury Yacht Club, and marina. Outdoor enthusiasts will love the proximity to the Georgian Trail system directly across from your doorstep, and close distance to downhill skiing, world-class golfing, sailing, and fishing. The site plan includes four blocks of townhomes, each with a detached double car garage and walk-out lower level. The easterly blocks feature four units, while the westerly block boasts five units. With dedicated front and rear yards, private internal laneway access, and beautiful landscaping, this site is perfectly designed for luxurious living in a coveted location. Whether for developers or investors, this is a *Location! Location! Location!* opportunity with endless potential for high-end residential living in a desirable area close to the waters edge and downtown. (id:60626)
RE/MAX By The Bay Brokerage
801 221 Union Street
Vancouver, British Columbia
This is THE premier corner penthouse and was custom-designed for its original owner, offering an expansive three-level layout with 2,359 sqft of air-conditioned indoor living complemented by 1,551 sqft of private outdoor space. Step into the elegant marble foyer, where a floating concrete staircase ascends two stories to the stunning rooftop terrace. The main level boasts a spacious design, featuring a sunlit living and dining area, a gourmet chef's kitchen with integrated Wolf and Sub-Zero appliances, and a dedicated home office space. Upstairs, you'll find the luxurious private quarters, leading to the expansive rooftop oasis complete with a Jacuzzi and panoramic views. Additional feat: Control4 automation, concierge, two side/side parking stalls, a private two-car garage, & 346 sqft storage room (id:60626)
Engel & Volkers Vancouver
12441 58a Avenue
Surrey, British Columbia
Your Dream MODERN MASTERPIECE with Quality Built in PANORAMA RIDGE! Spacious open concept layout features 12 beds, and 9 baths w/high quality finishing. Impress your guests in the MASSIVE entry leading to Gorgeous living & dining room, plus beautiful Family room, EXPANSIVE kitchen w/ Island & HUGE SPICE Kitchen with a pantry. High-end appliances 10-foot ceiling on the main floor, Tiles, HARDWOOD FLOORING, and carpet MIX. Radiant Heat, AC, Built-in Vacuum, Double Garage, HUGE Sundeck for all sorts of family events. Upstairs offers 4 ROOMS all with walk-in closet & ensuite, plus a HUGE Media Room. Main level features 2 bedrooms with en-suite.. DESIGNED FOR LUXURY LIVING! DON'T MISS OUT ON THE OPPORTUNITY TO OWN YOUR DREAM HOME!!! (HOME VIRTUALLY STAGED) ((2-5-10 YEAR WARRANTY)) (id:60626)
Century 21 Coastal Realty Ltd.
3945 Braemar Place
North Vancouver, British Columbia
Experience Prestigious Braemar! Exceptional spacious & pristine 5100+ sq.ft. home (built 1992) offers unparalleled space and meticulous maintenance. Be captivated by soaring ceilings and dramatic floor-to-ceiling windows in the grand, south-facing living room, ensuring abundant sunlight in living and family areas. Sprawling rooms throughout, includes a luxurious master suite featuring a huge ensuite with Jacuzzi tub and shower. Upstairs boasts 4 bdrms, while main floor features a versatile large den/bdrm. The expansive basement adds 2 more bdrms and a recreation room. Huge storage space! Perfectly positioned with serene views of lush surroundings within the coveted Carisbrooke Elementary and Sutherland Secondary catchment. Don´t miss the open house on Sat, July 19, 2-4pm. (id:60626)
Sincere Real Estate Services
450 Riverview Drive S
Chatham-Kent, Ontario
Exciting Investment Opportunity Awaits! Unleash your potential with this rare 6.643-acre M-1 zoned vacant land, perfectly situated near Highway 401 and Bloomfield in vibrant Chatham-Kent! This prime property is a canvas for visionary investors, offering a wide array of possibilities for light industrial, warehousing, or innovative commercial projects. With exceptional visibility and easy access to major transportation routes, the potential for growth is limitless. Don't miss out on this golden chance to transform your ideas into reality. Wide variety of uses! (id:60626)
RE/MAX Twin City Realty Inc.
450 Riverview Drive
Chatham-Kent, Ontario
Exciting Investment Opportunity Awaits! Unleash your potential with this rare 6.643-acre M-1 zoned vacant land, perfectly situated near Highway 401 and Bloomfield in vibrant Chatham-Kent! This prime property is a canvas for visionary investors, offering a wide array of possibilities for light industrial, warehousing, or innovative commercial projects. With exceptional visibility and easy access to major transportation routes, the potential for growth is limitless. Don’t miss out on this golden chance to transform your ideas into reality. Wide variety of uses! (id:60626)
RE/MAX Twin City Realty Inc
2163 Spirit Ridge Dr
Langford, British Columbia
Offering timeless luxury perched on coveted Spirit Ridge, this classic Bear Mountain home is enriched with deep tones, stunning archways, high ceilings and impressive mountain and ocean views! The heart of the home, the kitchen, offers a striking oversized granite island, walkthrough butler’s pantry, abundance of Hobson Woodwork cabinetry, walk-in pantry and high-end appliances – Viking & Blue Star. Open-concept living and dining room open up to the expansive, SW facing, partly covered deck! Main-level primary suite offers the perfect serene escape with the additional nature views, a spacious walk-in closet and spa-like ensuite. Retreat to the lower level featuring home theatre room, perfect for a family movie night, wet bar with ample storage, walk-out patio and 2 generously sized guest bedrooms - A floorplan that lends itself to multi-generational families, teenagers (with separation), or simply a family looking for a fantastic home. (id:60626)
Engel & Volkers Vancouver Island
6710 137a Street
Surrey, British Columbia
Custom built home built on 8,868 sq lot with 6,762 SQFT living space featuring 10 bedrooms and 9 baths. The main level impresses with its spacious kitchen, spice kitchen ,great room, office and bedroom. Upstairs 4 bedroom and 4 full bathroom. Upgrades abound featuring a top-notch security system, exquisite flooring, quartz countertops, and elegant lighting fixtures throughout.House is fully equipped with Top quality plumbing fixtures and air conditioning/radiant heating throughout the entire house.The downstairs area offers a media room for delightful family entertainment with Bar and 3 pc full bathroom.Additionally, the bonus suites (2+2) with their own shared Laundry. This home is a true marvel, blending luxury, comfort, and practicality in a way that surpasses expectations. (id:60626)
RE/MAX Performance Realty
55 Burrows Avenue
Toronto, Ontario
Welcome to 55 Burrows Ave a custom built chateau style home in the heart of Etobicoke, built in 2012 by the original owner. Exterior features include Indiana limestone and stucco finish, copper eavestroughs, custom wood soffits, Douglas fir T&G ceiling on front porch, and a solid cherrywood front door. The driveway is concrete with flagstone detail, professionally landscaped with 3 mature Japanese maple trees, and includes an in-ground sprinkler system. The main and basement levels feature Jatoba hardwood flooring, with red oak on the second floor. Interior finishings include poplar 9 baseboards and 4 casings with back bend, solid wood interior doors, coffered ceilings in the living, dining, family room, and kitchen, marble flooring in the foyer, and plaster crown moulding throughout.The chefs kitchen includes solid ash wood cabinetry with dovetail drawers and birch plywood boxes, granite counters, pantry, pot filler rough-in, 36 GE gas stove, custom Vent-A-Hood, 36 built-in KitchenAid fridge, Miele speed oven (island), and Bosch dishwasher. Custom European closets in all bedrooms. Bathrooms feature marble showers and tile work, with two skylights in the second-floor stairwell and kids' bathroom.There are 3 gas fireplaces located in the living room, family room, and primary bedroom. The fully finished basement offers 8-ft ceilings, a theatre room with solid cherrywood wall unit, a walkout to the backyard, and a separate side entrance to the garage and mud room ideal for in-law or nanny suite potential. Outdoor features include Brazilian Ipe wood decking, walk-out patios, and a custom cedar gazebo with metal roof. The garage has soaring ceilings for added storage or lift capability. Mechanical and system upgrades include 2 furnaces, 2 A/C units, 2 newer hot water tanks, newer washer and dryer, newer fridge, and security cameras.This home showcases craftsmanship, quality materials, and thoughtful design in one of Etobicoke's most desirable communities. (id:60626)
RE/MAX Millennium Real Estate
1208 Alderside Road
Port Moody, British Columbia
WATERFRONT PROPERTY - 1208 ALDERSIDE ROAD! Along Port Moody's prestigious "Golden Mile" discover this beautiful 4233 square foot private lot that features 50 feet of prime water frontage, boasting breathtaking 180 degree water and mountain views, complete witha private registered dock. This property presents an unparalleled opportunity for those who have envisioned building a brand new custom waterfront oasis. 2900 square foot, 4 BED. 3 BATH home on property. Immerse yourself in the coveted Port Moody lifestyle with daily walks to Old Orchard Park and along the Shoreline Trail, hiking adventures at Sasamat and Buntzen Lake, or take your boat across the inlet to Rocky Point for Ice Cream and a visit to the breweries. (id:60626)
Sutton Group-West Coast Realty
2206 Tiny Beaches Road S
Tiny, Ontario
Absolutely stunning newer built custom beachfront home offering the ultimate in coastal living with spectacular sunsets on the exclusive and pristine sandy shores of Woodland Beach in beautiful Georgian Bay. This opportunity does not come onto the market very often and is a very rare opportunity to own this 3 bedroom 3 bath home that has been professionally landscaped to perfection and has been thoughtfully designed to create the ideal beach house retreat. From the moment you step inside you will appreciate an elegantly appointed interior featuring an open-concept living space that captures breathtaking views through expansive top quality panoramic windows from the thoughtfully designed living, kitchen and dining areas. Whether you're enjoying morning coffee or hosting guests at sunset, the natural beauty of the surroundings is always on display. The gourmet custom kitchen features handcrafted solid wood kitchen cabinets and large island complimented by quartz countertops and accent lighting. A collection of Samsung appliances, including a Smart Fridge with built-in screen and gas range which adds both function and high-tech flair. Beautiful main floor primary master suite with spa like ensuite bath, large walk in closet will add both elegance and convenience. Guest bedrooms on the 2nd floor with Jack and Jill bathroom and loft sitting area. Every detail has been considered in this professionally built custom home including main floor laundry, additional powder room and garage inside entry from brushed nickel door handles and upgraded faucets to the carefully planned outdoor spaces designed for gathering, relaxing, or simply enjoying the serenity of beachfront living. This is more than a home - its a lifestyle, blending design, comfort, and natural beauty in one extraordinary property that is conveniently located close to all the amenities of Wasaga Beach, Midland and Penetanguishene. Perfect for outdoor entertaining, relaxing in a luxurious waterfront setting. (id:60626)
RE/MAX By The Bay Brokerage
634159 Highway 10
Mono, Ontario
Priced To Sell!! Attention Investors & Developers, 49.3 Acres!! Approx 991 Feet Frontage On Highway 10 in Mono, A Beautiful Custom Built 4 Bedroom House Offers 1 Bedroom In-Law Walkout Suite!!! Excellent Investment Opportunity For Future Development! Minutes From The Fast Growing Town Of Orangeville, The House Has Geothermal Heating/Cooling With Oversized Garage Doors! And Additional Separate 24'X60' Heated Shop For Small Business! Very Motivated Seller. (id:60626)
RE/MAX Gold Realty Inc.
104 - 221 Allan Street
Oakville, Ontario
Welcome to The Brantwood Residences, a rare opportunity to own a luxury condominium in one of Oakville's most treasured landmarks. Set within the beautifully preserved walls of the former Brantwood School, this boutique two-storey building offers just nine exclusive residences, blending timeless architecture with refined modern living in the heart of southeast Oakville. This expansive suite features two bedrooms, two full bathrooms, a powder room, and 1,976 square feet of beautifully appointed interior space. Ten-foot ceilings, engineered hardwood flooring, elegant mouldings, and a Marquis Bentley gas fireplace create a warm, elevated atmosphere. The chef's kitchen is outfitted with SubZero, Wolf, and Miele appliances, Caesarstone countertops, and custom shaker style cabinetry, all surrounding a large island designed for gathering. Enjoy outdoor living with a 520 square foot private, covered terrace, perfect for relaxing or entertaining beneath the trees. Two parking spaces and a full size locker are included. With construction beginning soon, buyers still have the rare opportunity to personalize their interiors by selecting from premium finishes and designer curated packages. Additional features include radiant in-floor heating in the primary ensuite, EV rough in, smart home security, and access to a resident only fitness centre. Only 4 suites remain. Don't miss your chance to be part of this one of a kind heritage conversion, ideally located just steps to downtown Oakville, the lake, parks, and trails. Experience bespoke living in a class of its own. (id:60626)
Royal LePage Signature Realty
14220 Malabar Avenue
White Rock, British Columbia
OCEAN VIEW LOT! BUILDING PERMIT ISSUED! Rare opportunity to own a prime 13,378 sq. ft. ocean-view lot in West Beach, White Rock, with approved building plans by Verite Design Group. This expansive property offers two road frontages, providing flexibility for a detached garage or garden suite off Magdalen Avenue. The existing 4,400 sq. ft. home features 6 bedrooms, 5 bathrooms, and a 2-bedroom suite with separate entry-ideal for extended family or rental income. Enjoy stunning ocean views, a sunny south-facing backyard, and mature landscaping. Live in or build new in one of White Rock's most coveted neighborhoods. Be sure to check out the cinematic video showcasing the property and neighbourhood. A truly rare opportunity-call today! (id:60626)
Royal LePage - Wolstencroft
Exp Realty Of Canada
479 Hounslow Avenue
Toronto, Ontario
Welcome to Your Dream Family Home! For the first time on MLS- Introducing 479 Hounslow Ave. On a rare corner lot- youve never seen a home quite like this. This 5 bdrm, 5 wshrm, thoughtfully renovated detached backsplit offers a rare blend of warmth, functionality, and resort-style living. Nestled on a quiet street, from the moment you arrive, you'll appreciate the homes charming curb appeal, lot size & unique multi-level layout designed for modern family life. Step inside to discover a beautifully remodelled and renovated kitchen complete with granite counters, soft-close cabinetry, dbl Miele ovens w/warming drawer, B/I organizers like a knife drawer, lazy Susan, and even a TV lift system perfect for cooking and entertaining in style. All Miele appliances w/ an integrated fridge and dishwasher. Need help with the kids? Main flr ft in-law suite w/access from the side entrance and one of two remodelled wshrms (2021). A few steps lead you to the stunning great room, highlighted by soaring ceilings & a cozy fireplace (2023) the ideal setting for family gatherings or quiet evenings in. This impressive space also offers a large office with views of your resort-style backyard, plus a sunroom w/a skylight (2018), thoughtfully tucked away to provide just the right amount of privacy. Upstairs you will find a second SpacePak A/C unit with a separate thermostat to make sure every room is as cool as the next and another skylight to give the home the warmest feel. Upper flr ft 4 bdrms & 2 wshrms (1 of 2 remodels)& every room is generously sized.Travel down to the ground flr w/ a W/I mudroom from garage w/adjoining rec area (fitness/playroom) & dble dr W/O to your resort style backyard & the perfect tucked away laundry rm w/brand new washer/dryer. Finished basement w/additional gas fireplace located in another potential office/rec room/playroom & B/I bookcase. Tons of storage & bsmt aprtmnt capabilities (3 pc wshrm) w/access from both the side & ground flr. 6 car parking. (id:60626)
Sutton Group-Admiral Realty Inc.
35386 Doneagle Place
Abbotsford, British Columbia
A truly rare offering in one of the best locations on the highly sought-after lower Eagle Mountain. This exquisite custom estate blends timeless elegance with superior craftsmanship-featuring solid hardwood flooring, soaring 18' ceilings in the main living area, and seamless access to a covered, heated patio overlooking manicured grounds and sweeping southern views. The kitchen, crafted by Old World Kitchens, showcases high-end appliances and granite counters. The grand main-floor primary suite boasts a spa-inspired ensuite and walk-in closet. An extraordinary home for the discerning buyer. (id:60626)
Royal LePage Little Oak Realty
#5201 10360 102 St Nw Nw
Edmonton, Alberta
Amazing opportunity to own this fully furnished 52nd floor penthouse in Edmonton's most exclusive condo development, The Legends Private Residences. This spacious & well-designed floorplan has over 3,300 sf of living space which extends to a 730 sf covered terrace. Expansive window walls throughout allows light to cascade through this incredible suite. 270 degree view! Premium features include; 10 ft ceilings, hardwood flooring, 2 primary bedrooms with ensuites, spacious den with wet bar, roomy office space, 2 & 1/2 baths, premium appliance package, power window coverings and much more!! 3 underground parking stalls & storage space included! Located in the heart of ICE District with a walk-indoor experience pedway directly to Rogers Place. World class JW Marriott shared facilities include; relaxing spa with indoor pool & steam room, ARCHETYPE fitness membership, 24/7 concierge & security, valet and dining services available. Truly a living experience that is unmatched in the City of Edmonton! (id:60626)
Maxwell Devonshire Realty
7638 Wellington Road 34 Road
Puslinch, Ontario
This stunning custom-built 4-bedroom, 3.5-bathroom home is the perfect fusion of modern luxury, thoughtful design, and serene living-tucked away in a peaceful setting surrounded by mature trees, greenery, and nature, yet just minutes from all major amenities. From the moment you step inside, you'll be captivated by the bright, open-concept layout that flows effortlessly through the main living areas. The heart of the home is a chef-inspired kitchen featuring a massive island, premium Italian stone countertops, and show-stopping fixtures that elevate every detail. The living room is anchored by a dramatic floor-to-ceiling marble electric fireplace true conversation piece and central focal point.Upstairs, the primary suite offers a luxurious retreat with a large walk-in closet and a spa-like ensuite, complete with a deep soaker tub. Three additional spacious bedrooms, a convenient second-floor laundry room and multiple second floor terraces, this home is truly like no other. The untouched basement, with a walk-down from the backyard, provides incredible potential for an in-law suite, rental unit, or fully customized living space tailored to your needs. Outside, enjoy top-tier curb appeal, a large second story front patio with a generously sized backyard, perfect for entertaining or unwinding in your own natural sanctuary. The 3-car garage and extra-wide driveway offer plenty of space for numerous vehicles and storage. Built with care and quality as a custom home, this property offers high ceilings, large windows that flood the home with natural light, and well-planned privacy throughout. All of this is set in a tranquil, tucked-away location on 1.3+ acres offering the peace of country-style living just minutes from schools, shopping, and major routes. This is more than a home it's a lifestyle. Schedule your showing today and see for yourself! (id:60626)
Coldwell Banker Neumann Real Estate
54 Chadbourne Drive
North Bay, Ontario
A property like this comes up once in a lifetime! Welcome to 54 Chadbourne, an absolutely dream of a home. Sitting on just under 100 acres of privacy with over 3,200 feet of water front on Four Mile Lake. Everything has been meticulously thought out in this luxury home including custom kitchen, bathrooms, great room with fireplace and even comes with a secondary unit in the lower level with separate entrance and driveway. Spend hours outdoors enjoying kilometers biking, walking and exploring on your own trail network and recover in the stunning custom sauna. Enjoy true Napoleon pizza from your custom built-in professional outdoor pizza oven, or sit in the gazebo enjoying the pool while overlooking the serenity that the lake has to offer. Don't forget the attached 2 gar garage, as well as huge detached shop, greenhouse, dome garage and so much more. Check out the video or come have a private tour, you will not be disappointed. (id:60626)
Century 21 Blue Sky Region Realty Inc.
1344 Highway 8
Flamborough, Ontario
This charming rural property spans 81 acres, with 60 acres of workable land, offering an excellent opportunity for farming, gardening, or other agricultural endeavors. A small nursery in the front field adds a unique touch to the property. The house has a family room on the lower level that has been recently completed, providing a significant amount of bonus living space. The large 40' X 40' shop is insulated and heated, making it suitable for a variety of uses. Additionally, there's a self-contained 24' x 30' 2-bedroom granny suite on the property, offering privacy and comfort for guests or potential rental income. The property is designed for energy efficiency, with both the main house and the granny suite heated by an outside wood boiler. The house also benefits from a newer propane furnace, while the granny suite has a heat pump as a backup system. At the back of the property, a recently built sugar shack 20' x 30' stands ready for use, and its flexible design means it could serve many other purposes depending on your needs.The property also includes a large parking area with ample space to accommodate a variety of vehicles or equipment, adding further potential for diverse uses (id:60626)
Com/choice Realty
1344 Highway 8
Flamborough, Ontario
This charming rural property spans 81 acres, with 60 acres of workable land, offering an excellent opportunity for farming, gardening, or other agricultural endeavors. A small nursery in the front field adds a unique touch to the property. The house has a family room on the lower level that has been recently completed, providing a significant amount of bonus living space. The large 40' X 40' shop is insulated and heated, making it suitable for a variety of uses. Additionally, there's a self-contained 24' x 30' 2-bedroom granny suite on the property, offering privacy and comfort for guests or potential rental income. The property is designed for energy efficiency, with both the main house and the granny suite heated by an outside wood boiler. The house also benefits from a newer propane furnace, while the granny suite has a heat pump as a backup system. At the back of the property, a recently built sugar shack 20' x 30' stands ready for use, and its flexible design means it could serve many other purposes depending on your needs.The property also includes a large parking area with ample space to accommodate a variety of vehicles or equipment, adding further potential for diverse uses (id:60626)
Com/choice Realty
5103 Royal Mills Court
Mississauga, Ontario
Discover The Epitome Of Luxury Living.**3844 Square Feet ABOVE GRADE** Nestled On A Premium Pie-Shaped Lot That Widens At The Rear And Backs Onto Barberton Park, This Immaculate Residence Is Located On A Quiet Cul-De-Sac In The Prestigious Credit Mills Area. Move-In Ready And Designed To Impress, This Home Offers A Blend Of Elegance And Functionality. Step Inside To An Open-Concept Layout Where The Bright Family Room Invites Relaxation. The Gourmet Upgraded Kitchen, Featuring A Large Island And Top-Of-The-Line Appliances, Is Perfect For Culinary Adventures. The Expansive Primary Bedroom Boasts A Massive Walk-In Closet, Providing Ample Storage And A Touch Of Luxury. Upstairs, Four Beautifully Appointed Bathrooms Are Thoughtfully Designed For Comfort And Style. The Stunning Oasis Backyard Is Your Private Retreat, Complete With An Inground Pool, Cabana, Double Walkout Deck, And An Extended Driveway, Offering Plenty Of Space For Entertaining Guests Or Enjoying A Relaxing Day Poolside. Descend To The Lower Level To Find An Open Recreation Room With A Gas Fireplace And A Newly Designed Kitchen Fully Equipped With Stainless Steel Appliances, Perfect For Hosting Or Additional Living Space. Located Just Steps Away From The River And In Close Proximity To Shopping, Schools, And Highways, This Home Offers The Perfect Blend Of Tranquility And Convenience. Experience The Best Of Modern Living In The Perfect House, In The Perfect Location. **EXTRAS** Top of the Line Appliances, 2 Full Kitchens (1 in Basement), All Elfs, Window Coverings. 2 Fireplaces, Inground Pool. Garden Shed with Fridge. (id:60626)
Ipro Realty Ltd.

