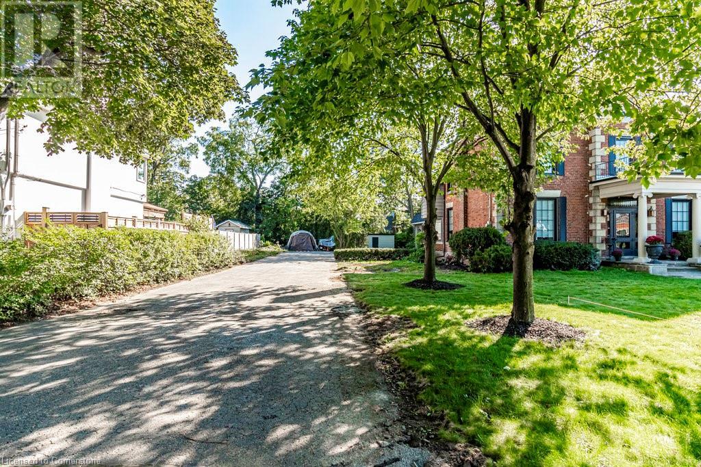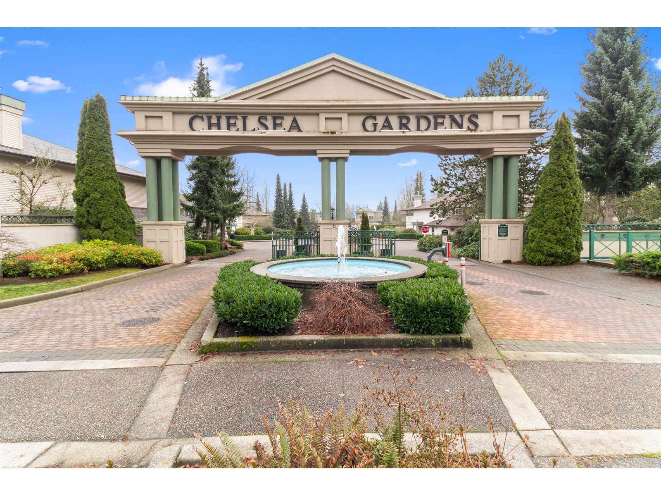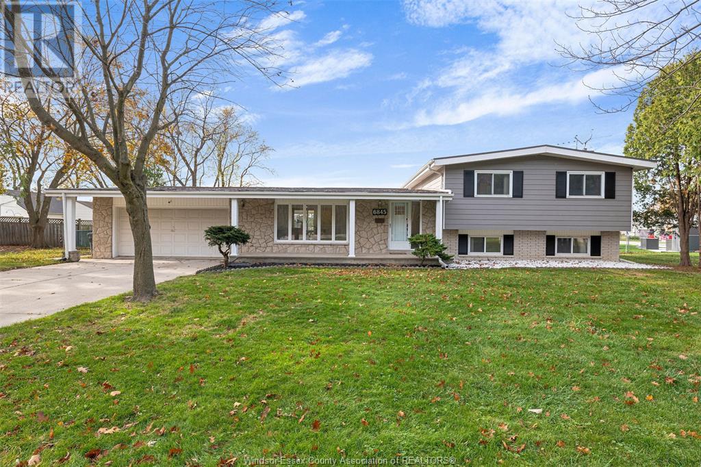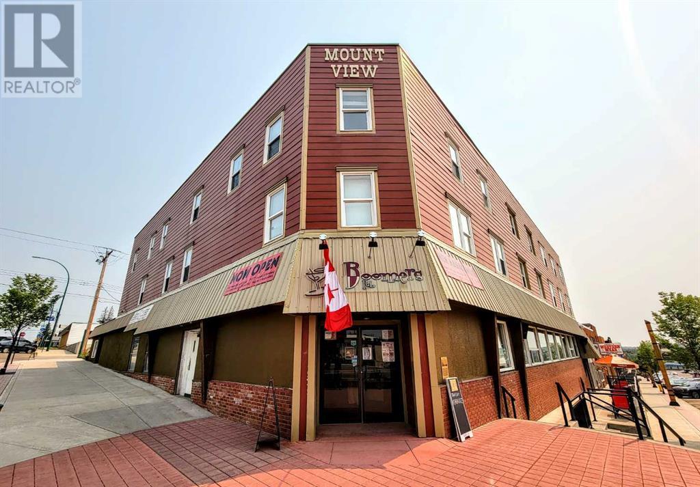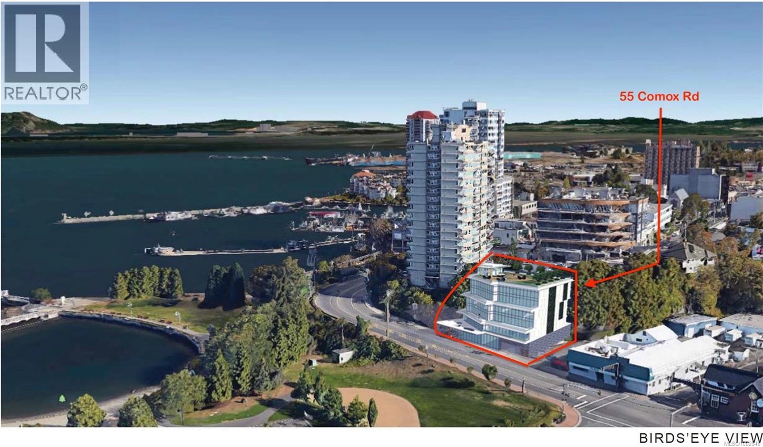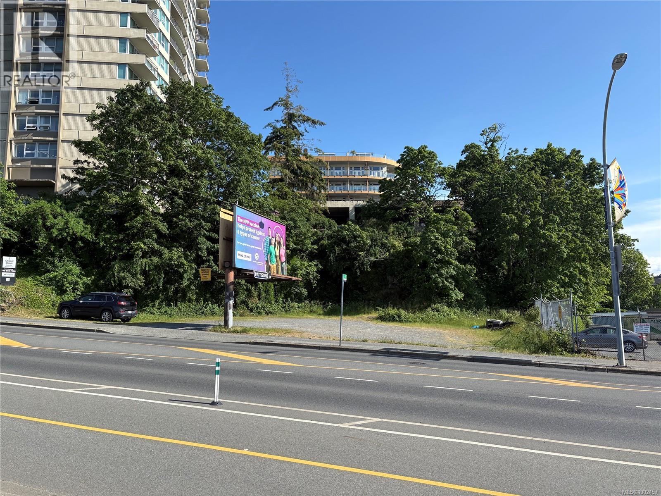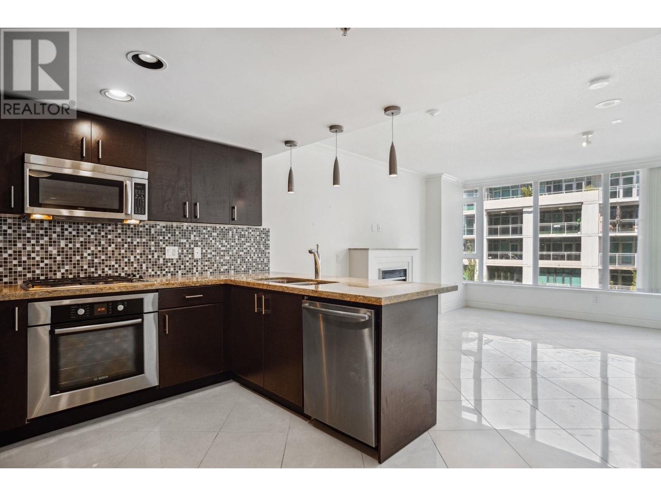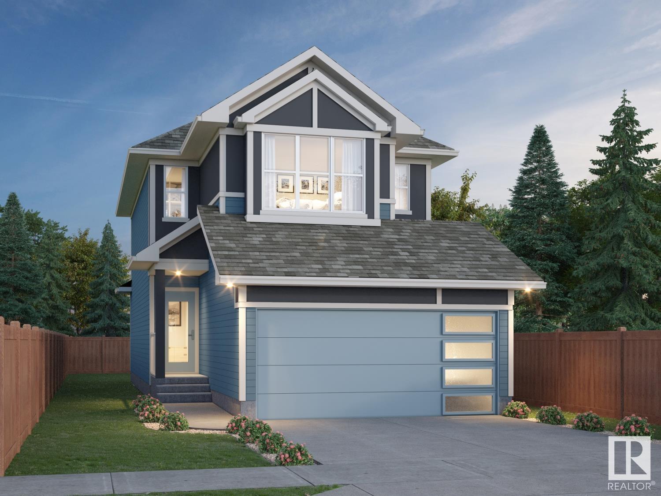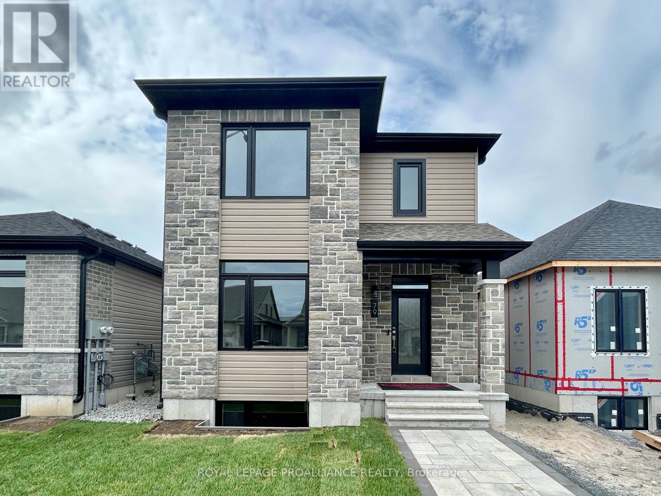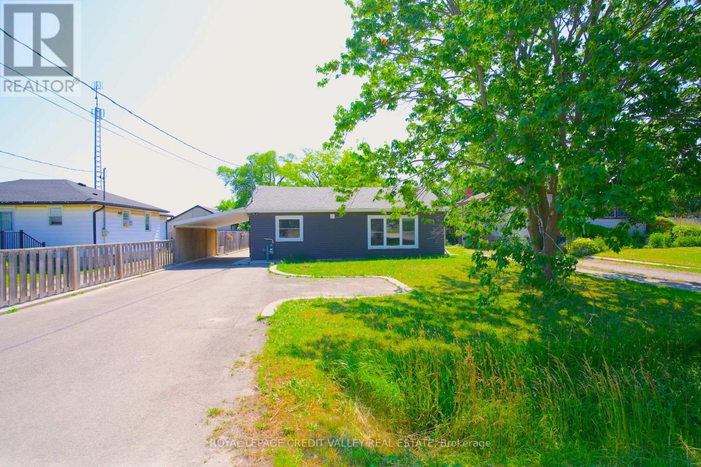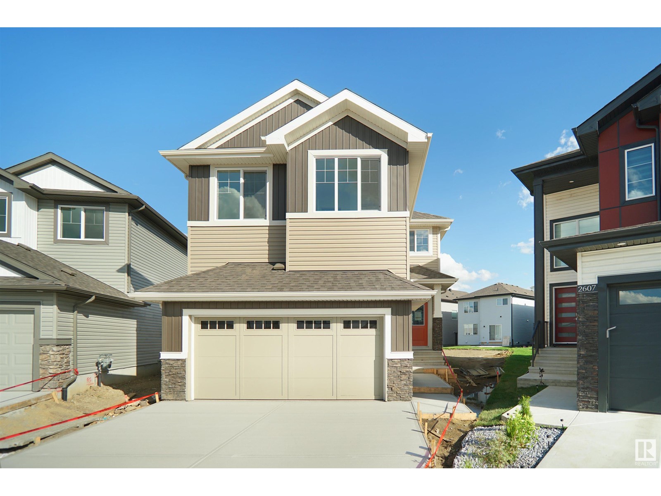182 Concession Street
Hamilton, Ontario
LOT TO LOVE! Rare opportunity to build your dream home on prestigious the prestigious mountain brow, directly across from Sam Lawrence Park, enjoy unobstructed panoramic views. This premium 40 x 240 ft lot is primed for your custom build—architectural plans available with build-to-suit option. Over $50,000 in development charges prepaid! Structural cement pad at rear of lot ideal for a pool house or accessory dwelling. Potential to build up to 4,200 sq ft (approx.) home and still have room for a pool and plenty of parking. A truly unique and tranquil setting, surrounded by nature and steps to trails, schools, St. Joseph’s & Juravinski Hospitals, and downtown. Don’t miss this rare chance to create something extraordinary in one of Hamilton’s most desirable locations. (id:60626)
RE/MAX Escarpment Realty Inc.
276 13888 70 Avenue
Surrey, British Columbia
Amazing Ground Level Unit with No Stairs - in Beautiful Chelsea Gardens. Spacious living, kitchen, and eating area. Huge family room and dining area with large windows overlooking the backyard. XL private patio with motorized remote-controlled awning, shielding you from the sun or the rain. Huge primary bedroom with 4-piece ensuite. Good size 2nd bedroom with common 3 piece bathroom. This resort-style site is adult-oriented, 1 owner must be 55+. The site is fully secured and gated, 7pm to 7am. Fabulous amenities include an outdoor pool, indoor hot tub, pub nights, library, gym, woodworking shop, etc. 1 car garage with extra 1 car open parking in front of garage. Book your private viewing now! (id:60626)
Century 21 Coastal Realty Ltd.
6845 Disputed Road
Lasalle, Ontario
Discover the perfect combination of modern comfort and timeless charm in this fully renovated, freshly painted gem located on a sprawling 1/2-acre private lot in LaSalle. Featuring 4 spacious bedrooms, 2 full bathrooms, fully finished basement and two large living areas, this home offers a bright and inviting interior with updates that reflect meticulous care and pride of ownership. The open-concept kitchen, seamlessly connecting to the dining area, leads to a backyard oasis highlighted by a stunning brick oven and a covered porch – perfect for outdoor entertaining. With elegant hardwood and ceramic flooring, a metal lifetime roof, an automatic natural gas backup generator, and a heated 2.5-car garage, this property combines style with practical features. The extra-long driveway accommodates up to 8 cars, making it ideal for family living or hosting guests. Nestled in a serene country-like setting yet close to all amenities, this move-in-ready home offers the best of both worlds. (id:60626)
Real Broker Ontario Ltd
Ph404 - 5785 Yonge Street
Toronto, Ontario
Incredible Opportunity in the Heart of North York Location, Luxury & Lifestyle! Welcome to this sun-drenched south-facing penthouse corner suite, offering generous space, a smart layout, and exciting potential in one of North York's most vibrant communities. This well-designed suite features 2 bedrooms, 2 full bathrooms, and a bright solarium-style den, ideal for a home office or creative space. Large south-facing windows flood the suite with natural light, while 2 walk-outs lead to a private balcony overlooking the courtyard. The open-concept living and dining area is perfect for both relaxation and entertaining. Durable ceramic tile flooring in key areas offers low-maintenance convenience and a solid base for modern updates. Though much of the suite retains its original charm, the kitchen has been beautifully updated with contemporary finishes. The remainder presents a fantastic opportunity to customize and truly make it your own. The layout maximizes both space and natural light, creating a versatile, inviting atmosphere. A dedicated laundry room and well-separated living areas add daily convenience and comfort. Whether you move in as-is or plan a redesign, this suite offers outstanding value and flexibility. Bonus: Includes 2 parking spots; 1 owned and 1 exclusive use, offering rare convenience in the city. Exceptional amenities include 24-hour gated security, indoor pool, hot tub, sauna, squash court, gym, party room, and visitor parking. All utilities are included in the maintenance fee (except hydro). The pet-free building ensures a quiet, allergy-friendly environment. Only 20 mins from downtown Toronto, literally steps from Finch Subway Station, GO & VIVA buses, with easy access to Hwy 401, top schools, shopping, dining, and parks. This is your rare chance to own a spacious penthouse with limitless potential in vibrant North York! (id:60626)
Century 21 Leading Edge Realty Inc.
4939 50 Street
Rocky Mountain House, Alberta
A promising business opportunity in Rocky Mountain House awaits. This former Heritage Hotel is located in one of the town's most prominent and historic buildings. The property features a spacious basement retail area, a 250-seat pub, a 50-seat restaurant, and 20 suites on the 2nd and 3rd floors, along with a 3-bedroom living quarters on the top floor. There is potential for a serious operator to bring it back to its full potential. Rocky Mountain House has a strong future ahead with a balanced economy of farming, tourism and oil and gas. (id:60626)
Cir Realty
55 Comox Rd
Nanaimo, British Columbia
Prime development opportunity in waterfront downtown Nanaimo! This 11,394 sq ft lot zoned DT-5 allows for high - density multi story residential with compatible commercial uses. Enjoy stunning ocean views and picturesque vistas of Maffeo Sutton Park, with direct access to parks and the seawall, steps from vibrant downtown amenities. The seller has completed a survey and provides a detailed proposal for a 6 storey, 21 unit condominium with underground parking, designed to maximize ocean views and integrate with the urban landscape ( for buyers reference only ) Priced to sell, this is a rare chance for developers to create a landmark project in Nanaimo's coveted waterfront downtown area. Price plus tax. (id:60626)
Exp Realty (Na)
55 Comox Rd
Nanaimo, British Columbia
Prime development opportunity in waterfront downtown Nanaimo! This 11,394 sq.ft. lot, zoned DT-5, allows for high-density, multi-storey residential with compatible commercial uses. Enjoy stunning ocean views and picturesque vistas of Maffeo Sutton Park, with direct access to parks and the seawall, steps from vibrant downtown amenities. The seller has completed a survey and provides a detailed proposal for a 6-storey, 21-unit condominium with underground parking, designed to maximize ocean views and integrate with the urban landscape (for buyer’s reference only). Priced to sell, this is a rare chance for developers to create a landmark project in Nanaimo’s coveted waterfront downtown area. Price plus GST. (id:60626)
Exp Realty (Na)
408 133 E Esplanade Avenue
North Vancouver, British Columbia
Introducing 'Pinnacle Residences´ at The Pier, where luxurious urban living meets unparalleled convenience in Lower Lonsdale. This air conditioned & bright 1-bedroom boasts floor-to-ceiling windows, tile flooring and an expansive kitchen featuring Bosch & Liebherr stainless steel appliances. NW facing balcony is spacious with Mountain Views. Enjoy access to 5-star hotel amenities including a 25-metre swimming pool, hot tub, sauna, steam room, and a fully equipped fitness facility. Just steps away from Lonsdale Quay, The Shipyards, movie theatre, multiple restaurants and markets, & rapid transport incl. the SeaBus less than 1 block away! 1 parking and 1 locker, pets & rentals allowed. Bonus: wheelchair accessible unit. Easy to show. Move in ready! (id:60626)
Angell
138 Dalgleish Avenue
Kingston, Ontario
This home is more than meets the eye: well-presented yet inconspicuous, this bungalow is almost 3000 ft. of finished space! On the main level, we find an open living and dining space with high ceilings and wood flooring leading to a bright, eat-in kitchen with access to the rear patio space as well as a striking curved stair to the lower level. The primary suite, with ensuite bath and walk-in closet are at the end of the main floor hall, which also offers two additional bedrooms, second full bath and a laundry space. The lower level is where this home seems to go on and on the family room (currently used as a gym) is behind a french door and offers a gas fireplace. Further into the lower level is a third full bath, fourth bedroom and a rec room, complete with pool table. If that wasn't enough, there is additional storage and utility space - plenty of room so you can leave the 1.5 car garage free for a vehicle and yard equipment. The other family vehicles will fit in the double wide drive! Greenwood Park offers every type of convenience, close to schools, CFB Kingston and RMC... and is not far at all from downtown Kingston! (id:60626)
Royal LePage Proalliance Realty
211 - 5025 Harvard Road
Mississauga, Ontario
Step into style and comfort with this bright, open-concept 2-bedroom 2-bathroom condo in the vibrant Churchill Meadows community. Designed with functionality and flair, this thoughtfully laid-out unit is ideal for professionals, first-time buyers, or anyone seeking convenience in a well-connected neighbourhood. Inside, you'll be welcomed by soaring 9-foot ceilings and sun-filled windows that bathe the space in natural light. The contemporary kitchen is both sleek and practical, featuring granite countertops, stainless steel appliances, and a large centre island, perfect for everyday dining. Enjoy seamless flow from the living area to your private balcony, offering a quiet view that's perfect for morning coffee or relaxing after a long day. Durable laminate flooring throughout adds warmth and continuity. This well-maintained building includes lifestyle-friendly amenities: a full fitness centre, a party room, community green space, and a playground. For added ease, the unit comes with one parking space, a dedicated locker for extra storage, and in-suite laundry. Situated just minutes from Erin Mills Town Centre, Credit Valley Hospital, top-rated schools, transit options, and major highways - 403, 401 & the QEW. This location offers unmatched access to everything you need. (id:60626)
Sam Mcdadi Real Estate Inc.
20641 97a Av Nw
Edmonton, Alberta
Welcome to this beautifully upgraded 2-storey home in the sought-after community of Stewart Greens! Featuring over 2,450 sq. ft. of above-grade living space, this home offers 4 bedrooms upstairs, including a spacious bonus room and 2 full baths. The main floor boasts an open-concept layout with a large extended kitchen, quartz countertops throughout, and modern finishes. Enjoy summer in the landscaped backyard with a full-width deck. The fully finished basement includes 2 additional bedrooms, a full bathroom, a cozy fireplace, and a second kitchen—ideal for extended family or guests. Other highlights include central A/C, double attached garage, and proximity to parks, schools, golf, and shopping. A perfect home for large or growing families! (id:60626)
Exp Realty
1021 Wilson Avenue
Toronto, Ontario
Highly Profitable Restaurant for Sale, Tremendous Annual Gross Rev 2Mil+ revenue (Mediterranean: Turkish restaurant) But other Cuisine option Welcome. Turn-key, Fully Equipped. Delivery: UberEats, Skip the Dishes, DoorDash (new buyer can make catering) $$$ Great Location For Dine-In/Take Out. Capacity 68 people Inside and 26 in Patio. High Traffic Area. Surrounded By Residential/Commercial/Schools/Humber River Hospital. Suitable For Family Business with potential of Franchise Expansion. Total area = 2000sqft. 2 Washrooms. All Chattels/Fixtures Included In Great Kitchen w/16ft Hood, Fire Suppression, Walk-in Cooler and Freezer w/ Plenty of Parking in the back (35+). Alcohol: We don't have license, but new buyer can apply easily and get the liquor license. Don't Miss!!!! (id:60626)
RE/MAX Hallmark Maxx & Afi Group Realty
3221 Gibbins Rd
Duncan, British Columbia
Come see this beautiful rancher centrally located! This 3 bed 2 bath open concept home features bright windows, warm timber beams, a cozy new natural gas fireplace, kitchen and bathroom updated a few years ago, new heat pump and new vinyl thermo windows, upgraded attic insulation all resulting in a high EnergyGuide rating. Outside is your very own fully fenced backyard oasis... a stamped concrete patio small garden area and greenhouse, a timber trellis and hot tub ready. There is a separate studio & workshop approx. 434 sq.ft. built with permit that is plumbed with water (not toilet) zoned for additional living space buyer to verify, home based business or easily converted into a guest cabin or rental unit. This fantastic home is steps away from the Cowichan River as well as hiking and biking trails. It is only minutes from downtown Duncan! Don't miss out on your opportunity to call this home!! (id:60626)
Pemberton Holmes Ltd. (Dun)
2540 211 St Nw
Edmonton, Alberta
Welcome to the Willow built by the award-winning builder Pacesetter homes and is located in the heart of The Uplands at Riverview and just steps to the walking trails. As you enter the home you are greeted by luxury vinyl plank flooring throughout the great room, kitchen, and the breakfast nook. Your large kitchen features tile back splash, an island a flush eating bar, quartz counter tops and an undermount sink. Just off of the kitchen and tucked away by the front entry is a 2 piece powder room. Upstairs is the master's retreat with a large walk in closet and a 4-piece en-suite. The second level also include 3 additional bedrooms with a conveniently placed main 4-piece bathroom and a good sized bonus room. The unspoiled basement has a side separate entrance and larger then average windows perfect for a future suite. Close to all amenities and easy access to the the white mud drive and to the Anthony Henday. *** Pictures are of the show home the colors and finishing's may vary to be complete Jan 2026*** (id:60626)
Royal LePage Arteam Realty
1247 Main Street E
Hamilton, Ontario
Step into success with this exceptional restaurant Sale opportunity! The large, fully-equipped kitchen is a dream for chefs and restaurateurs. With high foot traffic and a steady stream of nearby offices and residents, your culinary vision is destined to thrive. Come make this restaurant your own, excellent location has been home to a Chinese food restaurant for over 50 years, a short walk from the popular Gage Park. Come and join the GTA's most emerging dining scene. Commercial Range Hood and restaurant appliances (Walk in Fridge, Fridge, 2x Stove, 2x Microwave, 1x Deep Fryer and more) ready for Business! (id:60626)
Home Choice Realty Inc.
89 Todd Crescent
Grey, Ontario
This Immaculate 4-Bedroom, 3-Bathroom Detached Home! Situated On A Desirable Corner Lot, This Beautifully Maintained Residence Offers Approximately 2,100 Sq. Ft. Of Total Living Space, Including A Finished Basement Perfect For Growing Families Or Those Who Love To Entertain. Step Inside To A Bright, Open-Concept Layout Featuring Separate Living And Family Rooms, Ideal For Both Everyday Comfort And Formal Gatherings. This Home Is Nestled On A Quiet & Friendly Street And Is Conveniently Located Close To Top-Rated Schools, Parks, Grocery Stores, And All Essential Amenities. With Parking For Up To 3 Vehicles In The Private Driveway, This Turn-Key Property Combines Functionality, Space, And Location. A Must-See Opportunity You Wont Want To Miss! (id:60626)
Royal LePage Flower City Realty
79 Athabaska Drive
Belleville, Ontario
Welcome to low maintenance living! This stunning 1740 square foot brand new bungaloft offers incredible living space with maximum privacy in the fabulous Riverstone development. Just off the foyer you will find access to the primary bedroom complete with walk in closet and private ensuite bathroom. Down the hall, the fabulous kitchen complete quartz countertops and massive walk in pantry is just waiting for your finishing touches. The kitchen is open to the living/dining area complete with Cozy Natural Gas fireplace and bright wall of windows overlooking the fenced private courtyard. Just off the dining room you will find the rear breezeway which includes access to the private courtyard, powder room, laundry, and garage entry. The second floor features two additional bedrooms and a main bathroom. All of this and a full unspoiled basement with bathroom rough in. (id:60626)
Royal LePage Proalliance Realty
91 Bridlecrest Street Sw
Calgary, Alberta
Perfectly positioned with a green space behind, offering exceptional privacy and stunning views. West facing! original owner! 2183 sqft! Nestled on a quiet street in the sought-after community of Bridlewood, this beautifully maintained 2 storey property is everything you’ve been looking for. The open-concept main floor offers a functional layout, featuring a spacious kitchen, a bright living room, and a spacious open office/second dining room.Upstairs, you'll find a stunning primary bedroom complete with 5-piece ensuite and a large walk-in closet. Two additional generous-sized bedrooms, an airy bonus room with a dedicated office/computer nook, and convenient upstairs laundry complete the upper level.The double attached garage provides ample space for vehicles and storage. Enjoy summer evenings in the private west-facing backyard, ideal for BBQs, with thoughtful landscaping, a lower patio, flower beds, and a newer roof.With quick access to Stoney Trail and transit, you're just minutes from parks, schools, shopping, Costco. (id:60626)
Skyrock
28 Sunnyhurst Avenue
Hamilton, Ontario
Incredible opportunity to own a stunningly renovated open-concept bungalow on one of Stoney Creeks most unique and spacious lots.Set on a rare 263-foot deep property with mature trees & total privacy, this stylish 2-bedroom, 1-bathroom home offers exceptional charm, premium upgrades, & live/work flexibility.Inside, vaulted ceilings, hand-scraped hardwood, stone flooring, built-in speakers, & modern lighting define the bright, open layout.The designer kitchen features quartz countertops, a matching quartz backsplash (also in dining rm), stainless steel appliances including a gas stove/oven, fridge, built-in dishwasher, hood range, & a large center island with storage that doubles as a breakfast and dining bar.Custom cabinetry flows throughout the home from the kitchen & dining area to the living room, bathroom, & primary bedroom blending function and style at every turn.The dining area opens directly to the backyard through elegant double patio doors, creating seamless indoor-outdoor flow for entertaining & everyday enjoyment.The luxurious bathroom includes a glass-enclosed rain shower with stone walls & built-in bench, a soaker tub, & a double marble sink vanity all finished with spa-quality detail.The living area showcases a striking stone feature wall with an electric gas fireplace, custom shelving, & overhead built-in speakers.Step outside to a massive fenced yard with mature trees, a large shed, a covered patio lounge with ceiling fans &privacy drapery creating a tranquil outdoor retreat perfect for relaxing or entertaining.The heated attached garage with upper storage is ideal for a workshop, studio, home-based business, or future living space conversion.An extra-deep driveway accommodates a dozen or more vehicles.Located in a peaceful, established neighborhood just minutes from the QEW, local amenities, this property is perfect for small business users, creatives, or professionals seeking a live/work lifestyle with exceptional flexibility & long-term potential (id:60626)
Royal LePage Credit Valley Real Estate
116, 109 Bow Meadow Crescent
Canmore, Alberta
Discover a prime commercial opportunity at 116, 109 Bow Meadow Crescent—a versatile 1,077 sq. ft. commercial bay in Canmore’s sought-after Elk Run district. With local vacancy rates near zero, this unit offers a strategic acquisition for investors or entrepreneurs looking to establish or expand operations.Zoned for a wide range of uses—including brewery/distillery, professional laundry services, contractor facilities, creative studios, warehouse/storage, or premium workshop space—this adaptable unit also allows for discretionary applications, offering added flexibility for specialized business concepts.Located in a professionally managed complex with reasonable condo fees and a strong reserve fund, the property ensures financial stability and predictable operating costs. In a market defined by limited inventory and strong demand, this unit represents a rare chance to secure space in one of Alberta’s most dynamic commercial real estate environments.Whether for immediate business use or long-term investment, this offering delivers both practical utility and strong upside potential. (id:60626)
Maxwell Capital Realty
4 Chartres Cl
St. Albert, Alberta
The Priya by Bedrock Homes – 2,228 sq. ft. of Modern Living. This 4-bed, 3-bath home features an open-to-below layout, main floor bedroom with full bath, and a bright, spacious design. The kitchen offers quartz countertops, satin white cabinets, a bold backsplash, and a 30 chimney hood fan. Enjoy a cozy electric fireplace with floor-to-ceiling surround in the great room. Upstairs, find 5-ft tiled fiberglass showers, upgraded closet doors, and built-in melamine shelving. The basement is light-filled with 3 large windows. Finishes include luxury vinyl plank flooring, Rhino carpet, and metal stair railings. Smart Home Package includes video doorbell, Ecobee thermostat, and smart lock. 5000K LED lighting throughout. Stylish, functional, and move-in ready—The Priya is built for real life. (id:60626)
Bode
2603 15 Av Nw
Edmonton, Alberta
Welcome to the all new Newcastle built by the award-winning builder Pacesetter homes located in the heart of Laurel and just steps to the walking trails and and natural reserves. As you enter the home you are greeted by luxury vinyl plank flooring throughout the great room ( with open to above ceilings) , kitchen, and the breakfast nook. Your large kitchen features tile back splash, an island a flush eating bar, quartz counter tops and an undermount sink. Just off of the kitchen and tucked away by the front entry is a bedroom and a full bathroom. Upstairs is the primary bedroom retreat with a large walk in closet and a 5-piece en-suite. The second level also include 2 additional bedrooms with a conveniently placed main 4-piece bathroom and a good sized bonus room. This home sits on a regular lot not a zero lot line. This home is now move in ready ! (id:60626)
Royal LePage Arteam Realty
109, 190 Kananaskis Way
Canmore, Alberta
Turnkey 1-Bedroom Hotel Condo in Canmore’s Premier Resort – Falcon Crest Lodge! Discover effortless mountain living and income potential in this beautifully appointed 1 bed / 1 bath hotel condo unit at the renowned Falcon Crest Lodge in Canmore, Alberta. With approximately 600 sqft of intelligently designed space, this unit offers the perfect blend of comfort, style, and flexibility—ideal for your personal escape, a high-performing investment, or both.Step into a modern mountain retreat, fully turnkey and ready to enjoy. The suite features a well-equipped kitchen, gas fireplace, in-suite washer & dryer, and a 4-piece bath with shower and tub. With a pullout sofa bed, the unit comfortably sleeps up to 4 guests, making it perfect for couples, small families, or vacationers.Whether you prefer a hands-free rental experience through the professionally managed Clique rental pool or want to maximize returns by listing on Airbnb or VRBO, the choice is yours. Falcon Crest Lodge is a top-rated and highly sought-after resort known for strong occupancy and guest satisfaction.Enjoy 2 outdoor hot tubs, a fitness room, and an on-site Asian restaurant—all just a 15-minute scenic walk to downtown Canmore. Additional perks include secure heated underground parking, a car wash station, and easy access to hiking, skiing, and Banff National Park. This is more than just a condo—it's a lifestyle and an investment in the heart of the Rockies.Seize the opportunity to own a piece of Canmore’s best. The list price includes a 5% GST Tax which tax registrants can typically defer and don't have to pay out. Consult a professional accountant! (id:60626)
RE/MAX Alpine Realty
1812 47 Street Nw
Calgary, Alberta
Welcome to Mongomery, with another exceptional Nicoletti Build. Introducing an upscale four-townhome complex in the heart of a rapidly developing inner city area! These beautifully designed contemporary units feature high-end finishes throughout. One standout feature of this exceptional complex is the private attached garage for each unit. With over 2,100 sq ft of luxurious living space, all above grade, you'll enjoy breathtaking escarpment views, two sets of patio doors, and expansive balconies. The main boast a great bonus sitting area, bedroom with a 4 pc bath leading to your attached garage. The second-floor open concept is great for entertaining with a large island and beautifully laid out kitchen. With stainless steel appliances, modern white lacquered cabinets, a walk-in pantry, and a quartz countertops. Additional highlights include flat-painted ceilings, , a gas fireplace, hardwood and tile flooring and plush carpeting. The upper level hosts a stunning primary bed room with 5 pc en-suite, convenient upstairs laundry, an additional great sized bedrooms and 4 pc ensuite bath. Experience modern luxury living just steps away from shopping and popular restaurants, with a short commute to downtown and easy access to the mountains. Low condo fees! Don’t miss out, book your showing today! (id:60626)
Exp Realty

