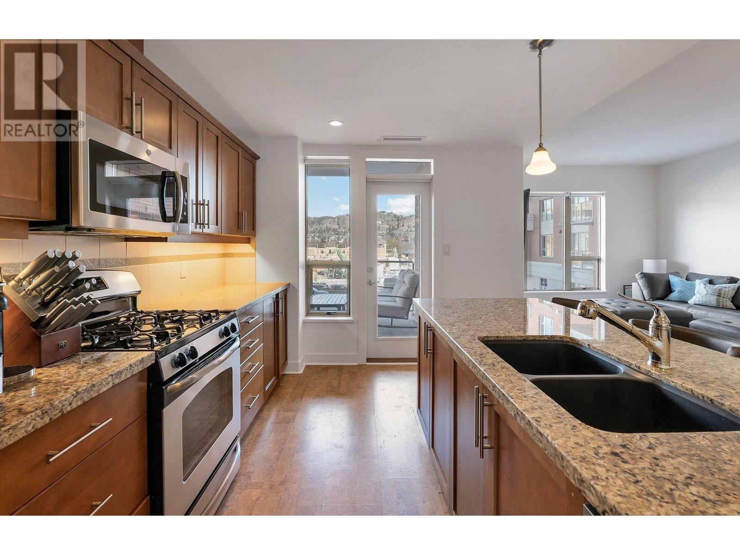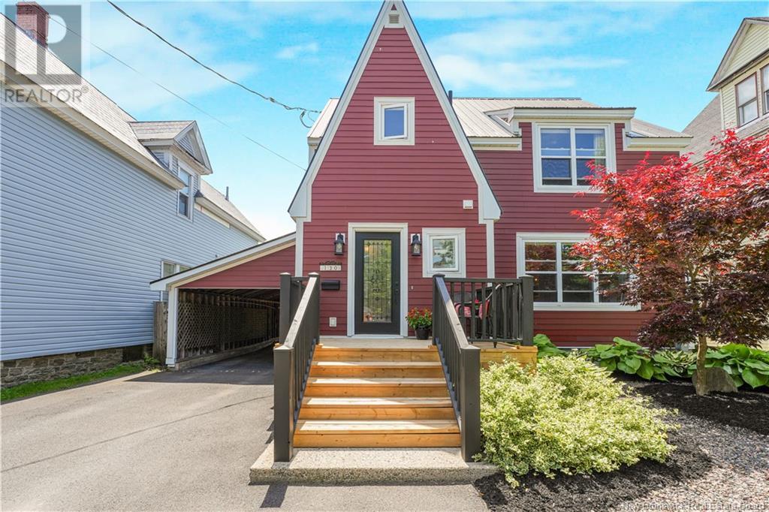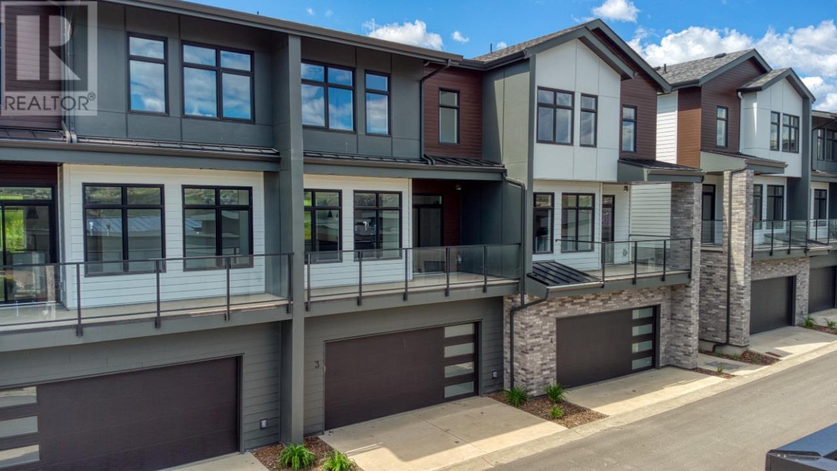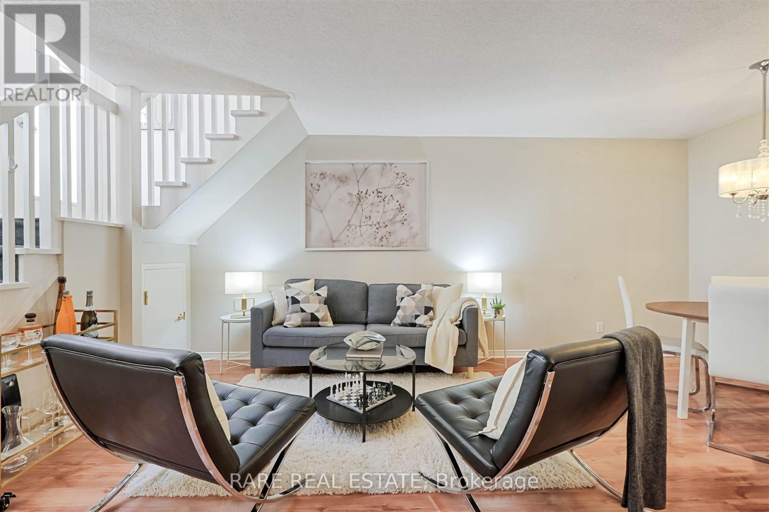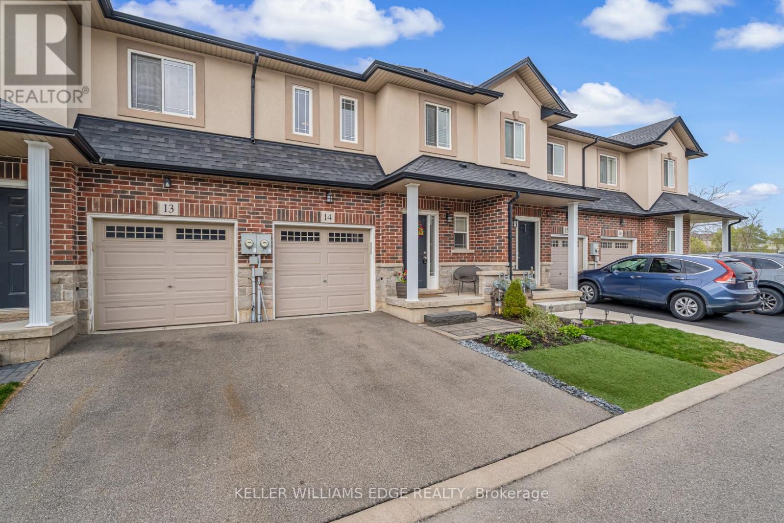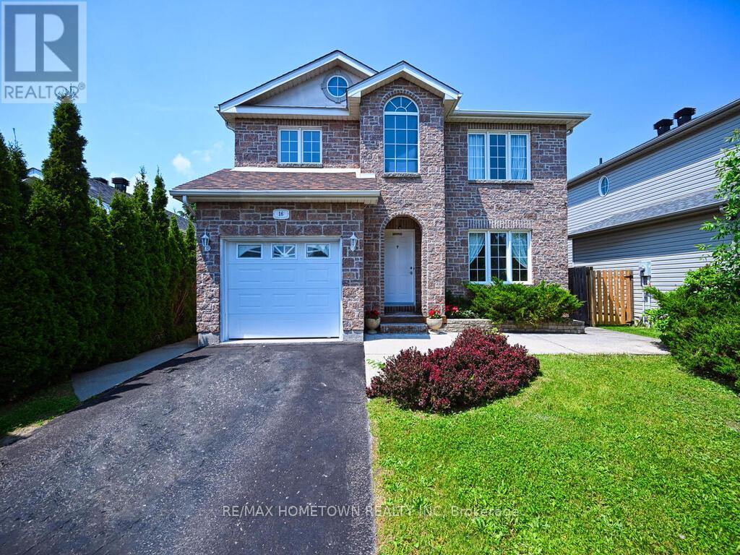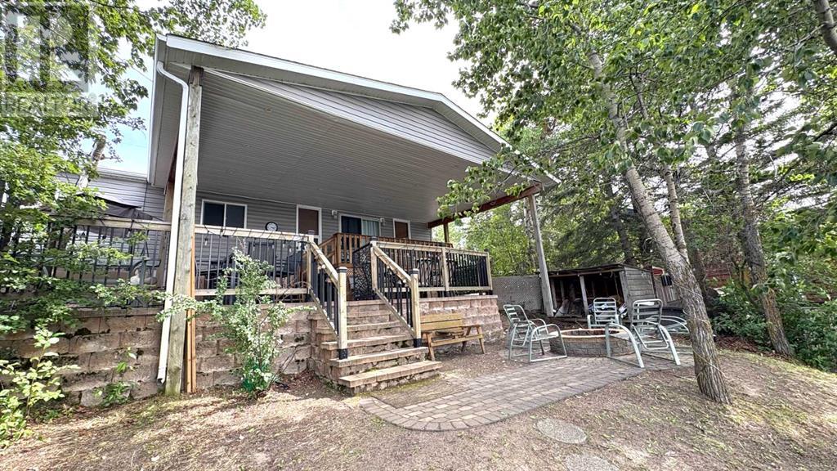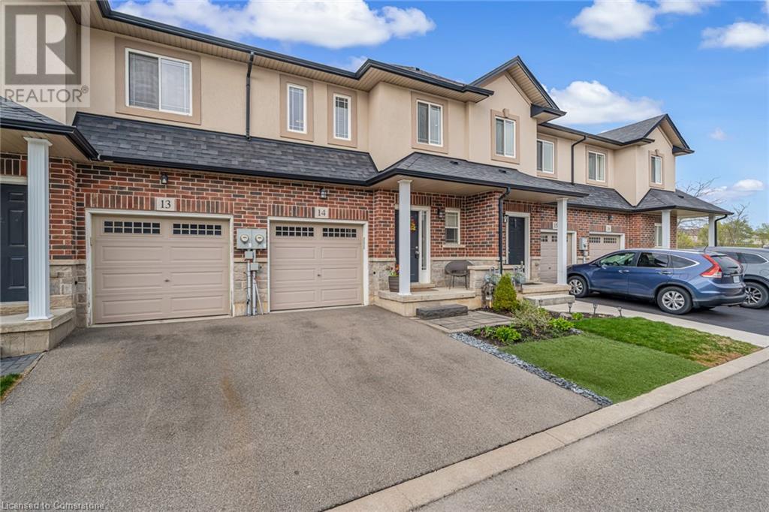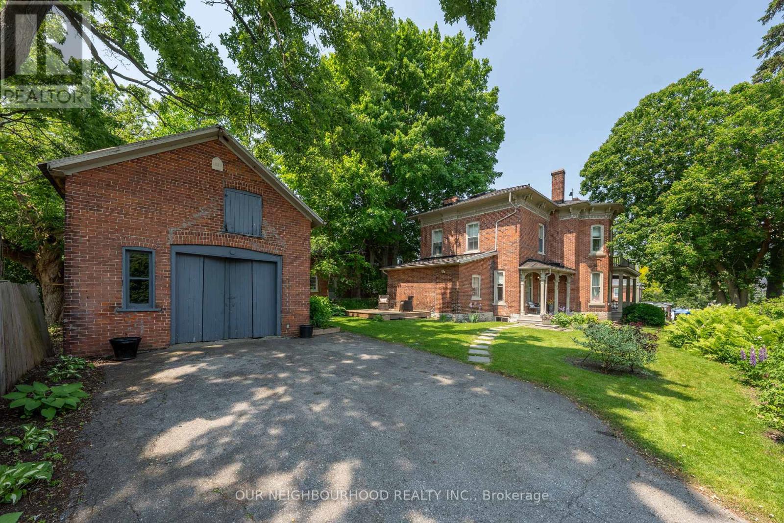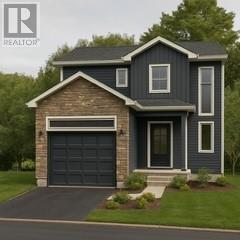33 Amblefield Passage Nw
Calgary, Alberta
Welcome to 33 Amblefield Passage NW. This premium 1780 sq ft Jayman BUILT model rarely comes to market and offers the perfect blend of style, function, and long-term efficiency. Featuring 10 solar panels, a radon mitigation system, and soaring 11-foot ceilings in both the main living room and basement, this home is built for sustainability without compromising design.Finished with luxury wide plank vinyl flooring throughout, with tile in the bathrooms, the layout is bright and functional. A front flex room, currently used as a home office, greets you at the entrance. The open dining area flows into a gourmet kitchen with rich wood cabinetry, quartz countertops, stainless steel appliances, built-in microwave, and a stylish free-standing hood fan. The large island provides generous prep space and casual seating.At the back of the home, the south-facing living room is the showstopper. With oversized windows and dramatic 11-foot ceilings, this sun-filled space is perfect for relaxing or entertaining.Upstairs, you'll find three generously sized bedrooms, including a peaceful primary suite with a walk-in closet, green feature wall, large windows, and a luxurious 5-piece ensuite with dual quartz vanities. The second full bathroom also features quartz counters, tile flooring, and modern fixtures. The additional bedrooms are spacious, including one that’s been transformed into a moody, color-drenched yoga room with a wooden slat feature wall.The basement is undeveloped but smartly laid out. It offers soaring 11-foot ceilings, bathroom rough-ins, and an ideal rear configuration for a future bedroom while preserving open living space. The furnace room is neatly tucked to the side, maximizing future development potential.Outside, the front yard is finished with low-maintenance stone and rock landscaping, while the sunny backyard features green grass and space to enjoy the outdoors. A rear lane parking pad offers flexibility to build a garage tailored to your own desig n and needs.Located in a family-friendly community close to parks, schools, shopping, and major routes, this home checks all the boxes for comfort, style, and future potential. (id:60626)
2% Realty
2410 Kreston Street
Terrace, British Columbia
For more information, click the Brochure button. Welcome to peaceful, family-oriented living near Lakelse Lake! This beautiful 5-bedroom, 2.5-bath home sits on 1.72 acres just outside Terrace, BC. With over 3,700 sq ft, it features vaulted ceilings, two kitchens, spacious living areas, and a mix of modern updates and charming original details. There's 500 sq ft of storage, a 2023 high-efficiency furnace, hot water on demand, and a water filtration system. Outdoors, enjoy a 29’x20’ shop, greenhouse, outbuildings, fenced pet area, and a large deck perfect for entertaining. With a registered suite, potential for B&B, spacious single or multi-family living, this property is just a short walk to the lake - perfect for making lasting memories! (id:60626)
Easy List Realty (Bcnreb)
209 - 383 Sorauren Avenue
Toronto, Ontario
Welcome To Your Urban Oasis In The Heart Of Roncesvalles Village. This Rarely Offered 1 Bed, 1 Bath Suite At 383 Sorauren Avenue Blends Modern Living With Boutique Charm And Features A Remarkable Private Terrace That's Perfect For Entertaining, Gardening, Or Simply Soaking Up The Sun. This Condo Offers 24-Hr Concierge, A Fully Equipped Gym, And Party Room. Within Close Proximity To Schools, Parks, TTC, Dufferin Mall, And Plenty More. (id:60626)
RE/MAX Hallmark Realty Ltd.
1160 Bernard Avenue Unit# 205
Kelowna, British Columbia
Why Centuria? Because it has it all! Location, lifestyle, and luxury! Welcome to your elevated urban retreat in the heart of Kelowna! This beautifully updated 2-bedroom + den condo in the sought-after Centuria Urban Village offers the perfect blend of quality craftsmanship, spacious design, and unbeatable amenities. Step inside and feel the difference—soaring 10-ft ceilings, expansive windows, and a light-filled open layout create a sense of elegance and ease. The chef-inspired kitchen is designed for both functionality and flair, featuring granite countertops, stainless steel appliances, an oversized island with bar seating, and generous cabinetry for all your storage needs. The primary suite is a true sanctuary with a walk-in closet and a spa-like ensuite, complete with dual vanities, a deep soaker tub, and separate glass shower. A second bedroom and a large den provide flexible space for guests, a home office, or a cozy creative nook. Fresh, plush carpeting in both bedrooms adds a lovely finishing touch. Enjoy peaceful mornings or sunset evenings on your private patio, and indulge in resort-style amenities: a full fitness centre, outdoor pool, hot tub, and more. Secure underground parking and a full-size storage locker add extra convenience to your everyday. Located just minutes from downtown shops, dining, and transit. THIS is Kelowna living at its best. (id:60626)
Real Broker B.c. Ltd
130 Aberdeen Street
Fredericton, New Brunswick
130 Aberdeen St. is a warm and welcoming family home, tucked into one of Frederictons most established and sought-after neighbourhoods. Step inside to a layout that just makes sense; comfortable, inviting, and designed for real life. Whether you're reading a book in the cozy, sunken family room (renovated in 2023), enjoying a meal in the bright kitchen, or hosting a gathering, every space flows naturally and effortlessly. The kitchen layout is a standoutpractical and connected, with a lovely view straight into the backyard and living area. Upstairs, youll find well-proportioned bedrooms and a full attic for a great bonus room or office. The lower-level bathroom has been updated, and the home has been thoughtfully improved over the years, including new siding, windows, insulation (2009), two efficient heat pumps (2020), fresh paint (2023), and a newly built front porch (2024). The backyard is a downtown dreamsurprisingly large and filled with possibility. Whether its growing veggies, tending flowers, or just relaxing on the deck, its a space that offers something for everyone. And the community? Second to none. Friendly, multi-generational, and steps to everythingschools, parks, the trail network, the YMCA, grocery stores, and the Exhibition Grounds. Its a walkable lifestyle in a neighbourhood that feels like home the moment you arrive. This is more than a house, its a home with soul. (id:60626)
Keller Williams Capital Realty
7599 Klinger Road Unit# 3
Vernon, British Columbia
OKANAGAN LIVING IS NOW MORE ATTAINABLE at Sailview by Carrington Communities! These beautiful townhomes are ideally located less than a 10-minute walk from Paddlewheel Park and Okanagan Lake, close proximity to schools, parks, shopping, restaurants, groceries, golf courses, the Vernon Yacht Club, and Silver Star Ski Resort—everything you need for a vibrant lifestyle! From the moment you step through the covered front entry or park in your double car attached garage, you'll feel the luxury of this thoughtfully designed home. The main floor welcomes you with an open-concept layout, featuring a sizeable kitchen with a 5pc appliance package, a spacious dining area, a den, and a great room with large windows that open up to a generous balcony—perfect for enjoying the views and fresh air. The carefully planned second floor has 2 secondary bedrooms, laundry (machines included) and the primary with 4 pc ensuite. (id:60626)
Bode Platform Inc
1115 Holden Road Unit# 116
Penticton, British Columbia
*""OPEN HOUSE""* (SAT. JULY 26 from 1:30 - 3:00 PM). Enjoy the unobstructed views of Penticton City & Valley all the way to Apex Mountain from this private corner townhome unit. Walk into this exceptional 3-Bedroom+Flex Room & 3-Bathroom nearly new 1,932 sq ft townhome in Penticton, offering modern finishes and an open-concept layout. The home features a lovely open concept kitchen with quartz countertops, high-end stainless steel appliances, and ample cabinetry. The main floor seamlessly connects the living, dining, and kitchen areas, creating an inviting space for entertaining, including the outside private deck, as an ideal spot for outdoor dining or enjoying the fantastic, serene views and surroundings. The large windows provide abundant natural light throughout the day and showcase the breathtaking, unobstructed views of Penticton's cityscape all the way to the majestic Apex Mountain and Campbell Mountain. The master suite offers a private retreat with a walk-in closet and a lovely ensuite bathroom. Additional bedrooms are generously sized, ideal for family, guests, a gym, and or a home office. The home also includes a large 21x18 double car garage & additional parking spaces for a total of 4 vehicles (2 in/2 out). Located in the tranquil Sendero Canyon neighborhood, this townhome is close to schools, walking trails, and parks, while still being a quick drive to the vibrant downtown core. Don't wait, call to book your private viewing today! (id:60626)
Exp Realty
612 - 38 Western Battery Road
Toronto, Ontario
Welcome to Liberty Village Town Homes. 612-38 Western Battery Rd! Experience the best of Liberty Village living in this stunning two-storey condo townhouse in the heart of downtown Toronto. This highly sought-after 1-bedroom + den features an incredible open-concept layout, soaring floor-to-ceiling windows that flood the space with natural light, and a relaxing, spacious ground-floor terrace perfect for entertaining, lounging; complete with a BBQ hookup and water connection. Generous in-unit storage, eliminating the need for a locker, and the convenience of living in a quiet enclave in Liberty Village. Just steps away from the TTC, grocery stores, top-rated restaurants, dog-friendly parks, and all the essentials. Don't miss your chance to own this exceptional home in one of Toronto's most vibrant neighborhoods! (id:60626)
Rare Real Estate
4086 Dixon Creek Road
Barriere, British Columbia
Discover your family’s dream retreat in Dixon Valley near Barriere! This stunning property offers space, adventure, and a perfect haven for your animals. The centrepiece is a charming 3-bedroom, 1-bath log home with a custom kitchen featuring concrete counter-tops, a copper farmhouse sink, custom island, and soft-close cabinets. Laminate floors, newer windows, vaulted ceilings, and a cozy rock chimney create a warm yet functional space, complemented by a beautifully updated 5-piece bathroom. Outside, a fully fenced yard is perfect for kids and pets, while fenced pastures, livestock pens, and shelters are ready for your horses, goats, or chickens. Relax on the wrap-around deck and take in the serene surroundings, just minutes from Barriere’s conveniences and 45 minutes from Kamloops. Enjoy outdoor adventures nearby, from skiing and golfing at Sun Peaks to exploring lakes and trails. This property blends family living, outdoor charm, and animal-friendly features. Book your viewing today! (id:60626)
RE/MAX Alpine Resort Realty Corp.
14 - 9 Hampton Brook Way
Hamilton, Ontario
Welcome to this beautiful 3-bedroom, 2.5-bathroom freehold townhome in the desirable and growing community of Mount Hope. Ideally located just minutes from Hamilton International Airport, schools, parks, shopping, and highway access, this home offers the perfect mix of comfort, style, and convenience. With 9-ft ceilings, the bright, open-concept main floor features a beautiful kitchen with stainless steel appliances, flowing seamlessly into the dining and living areasgreat for entertaining or everyday living. As you head upstairs, youll find a cozy reading nook or home office areaperfect for remote work or quiet study time. The spacious primary suite includes a generous sized closet and private 4-pc ensuite, and there are two additional well-sized bedrooms and a full bath ideal for families or professionals. Step outside to your private backyard oasis, complete with a beautiful 2-tiered deck and pergolaideal for summer gatherings, relaxing evenings, or outdoor dining. Additional features include inside entry from the garage, a Nest thermostat, August Home Smart Lock, low-maintenance yard, and ample visitor's parking, offering stress-free living in a prime location. (id:60626)
Keller Williams Edge Realty
16 Regency Place
Brockville, Ontario
Spacious 2-Story Family Home 4+1 Bedrooms, 2.5 Baths, Garage & Fenced Yard This 2,000+ sq. ft. home checks all the boxes: space, comfort, functionality, and room to grow. With 4+1 bedrooms, 2.5 bathrooms, an attached single-car garage, and a fully fenced backyard, it's perfect for a busy family or anyone who loves to entertain. Main Floor Highlights: Step into a bright, welcoming foyer that opens into a spacious living room with a cozy gas fireplace. The open-concept layout flows into a large dining room, ideal for hosting family gatherings or entertaining friends. Patio doors lead to an oversized deck complete with a gazebo, great for summer BBQs and outdoor relaxation. Functional kitchen with plenty of cupboards, generous counter space, pantry, and a central island perfect for meals, homework, or crafts. Mudroom-style access from the kitchen to the garage, plus a convenient coat closet. Upstairs: The primary bedroom is your private retreat, featuring a large custom walk-in closet and access to an updated full bathroom with washer/dryer hookups. Three additional good-sized bedrooms complete this level, offering flexibility for family, guests, or home offices. Lower Level: Finished family room, a great hangout space for kids or movie nights. Fifth bedroom or home office, full 4-piece bathroom, and a utility/storage room. Extras: Attached single-car garage. Fully fenced backyard Oversized deck with included gazebo Lots of storage throughout This home has the space you need and the layout you want, move-in ready and waiting for its next chapter. (id:60626)
RE/MAX Hometown Realty Inc
44 Clear Lake
Rural Wainwright No. 61, Alberta
Don the flip-flops and fire up the boat! Welcome to the nicest beach front on Clear Lake! "#44 Clear Lake" is located just 20 minutes from Wainwright; 45 min. from Provost and only 10 from Edgerton! This property boasts a large (.72 acres) lot and features a 3 bedroom/2 full bath cottage plus functional "A frame" bunkhouse for a few extra guests (OK....the kids) to crash if needed! The east side location is awesome for the afternoon shade, a spectacular sunset view of the lake and the sandy beach out front is perfect for the family water volleyball match and snorkeling! The parking area is spacious with handy RV parking c/w hook-ups. You'll also notice a ranch style, wrap around deck with a mammoth, lake facing covered patio for the daily BBQ's, afternoon crib game or reading that book you've been putting off! After dark, enjoy the stars, the northern lights and the warmth from the fire as boats cruise by! Besides the summer memories, this property is set up for all 4 seasons, so that "Christmas at the lake" is definitely an option! And let's not forget the possibilities for ice fishing, skating, snowmobiling, quadding, etc, etc... This property enjoys a X-Large septic tank and a drilled water well! Nearby 4 season recreational properties are "few and far between", so don't let this memory builder slip by! Book a showing with your favourite realtor today! (id:60626)
Royal LePage Wright Choice Realty
2338 Galena Rd
Sooke, British Columbia
NEW PRICE! Neat, tidy, and cute as a button! This classic Broomhill rancher has been lovingly maintained and updated by the same owner for 20 years! Set on a level, landscaped fenced 7750 sqft lot, this 1271 sq ft, 3 bedroom, 1 bath single-level home is ideal for first-time buyers, retirees or anyone who wants a solid, well-built home in great shape. Set up above the street, you'll enjoy morning light in the front yard and afternoon sun in the fenced rear yard. Enter in the front door to the cozy living room with woodburning stove insert, great for cheap heat and ambiance in the winter! Easy care tile and laminate floors in the main areas of the home, and cozy carpet in 2 of 3 bedrooms. Bright, updated kitchen with lots of cupboards and counter space. The main bath has been updated with a new tub/surround, toilet, taps, and sink, and enjoy peace of mind with a well-maintained roof, upgraded electrical and new plumbing throughout. Outside enjoy the deck, fire pit, fenced yard, bountiful apple tree, woodshed and storage shed. This one is priced to please and won't last long, see it today! (id:60626)
Royal LePage Coast Capital - Sooke
9 Hampton Brook Way Unit# 14
Mount Hope, Ontario
Welcome to this beautiful 3-bedroom, 2.5-bathroom freehold townhome in the desirable and growing community of Mount Hope. Ideally located just minutes from Hamilton International Airport, schools, parks, shopping, and highway access, this home offers the perfect mix of comfort, style, and convenience. With 9-ft ceilings, the bright, open-concept main floor features a beautiful kitchen with stainless steel appliances, flowing seamlessly into the dining and living areas—great for entertaining or everyday living. As you head upstairs, you’ll find a cozy reading nook or home office area—perfect for remote work or quiet study time. The spacious primary suite includes a generous sized closet and private 4-pc ensuite, and there are two additional well-sized bedrooms and a full bath ideal for families or professionals. Step outside to your private backyard oasis, complete with a beautiful 2-tiered deck and pergola—ideal for summer gatherings, relaxing evenings, or outdoor dining. Additional features include inside entry from the garage, a Nest thermostat, August Home Smart Lock, low-maintenance yard, and ample visitor's parking, offering stress-free living in a prime location. (id:60626)
Keller Williams Edge Realty
639 69 Avenue Sw
Calgary, Alberta
*VISIT MULTIMEDIA LINK FOR FULL DETAILS, INCLUDING 3D TOUR & FLOORPLANS!* Fully renovated and move-in ready, this stylish semi-detached bungalow in Kingsland with a 2-BED BASEMENT LEGAL SUITE—perfect for investors, multigenerational families, or buyers seeking rental income to offset their mortgage. No condo fees mean you enjoy the freedom of full ownership with fewer restrictions and lower monthly costs. Located just 3 minutes from Chinook Centre and surrounded by shopping, dining, and amenities along Macleod Trail, this home offers incredible convenience. Commuters will love the proximity to both Heritage and Chinook LRT stations (only 4 minutes away), plus easy access to Glenmore and Macleod Trail for smooth travel across the city. For investors, both sides of this renovated duplex are available—purchase one or secure the entire property for maximum flexibility and future rental potential. The upper suite showcases a bright, open-concept layout with vaulted ceilings, large windows, and engineered hardwood flooring throughout. The brand-new kitchen is equipped with quartz countertops, stainless steel appliances, a tile backsplash, and generous cabinetry. Two spacious bedrooms with built-in closets are tucked away from the main living areas, while the 4-piece bathroom offers quartz counters, tiled flooring, and a fully tiled tub/shower combo. Convenient in-suite laundry with a stacked washer/dryer completes this level. The lower suite has its own private entrance and is fully legalized by the City of Calgary. Finished with luxury vinyl plank flooring, this beautifully updated space features a well-appointed kitchen with quartz counters and a tile backsplash, a dining nook, two bedrooms—including one oversized room with two large windows and built-in shelving—and a full 4-piece bathroom. Laundry rough-in is available in the mechanical room. Upgraded insulation throughout for energy efficiency and additional soundproofing between the suites for improved comfort and p rivacy. Enjoy the private, south-facing backyard—perfect for relaxing or catching some sun. A detached single garage and additional parking pad offer flexibility for parking or storage. Set in a mature, well-connected neighbourhood bordering Calgary’s inner city, Kingsland offers peaceful streets, quick access to Glenmore Reservoir and Heritage Park, and excellent access to schools, transit, and major roads. This is a fantastic opportunity to own a fully renovated home in a convenient location with income-generating potential. Book your private showing today! (id:60626)
RE/MAX House Of Real Estate
4 Heritage Point W
Lethbridge, Alberta
Location, Elegance and room for your growing family or Executive living on a corner lot in an amazing community. The oversized and extra tall garage is perfect for your toys with loads of room for hoists. This well cared for and loved home has had many upgrades in the last year. New taps and lights throughout, along with new appliances, painting and landscaping also been partially updated. Come see this beautiful two story family home with a walk out basement in the wonderful Heritage Heights community. This massive property features over 4000 square feet of finished living space. Welcome to this stunning two-story home with an open main floor plan boasting a tile entry and hardwood flooring. Walk in to see your beautiful naturally lit den. The gourmet kitchen is a chef's dream, featuring floor-to-ceiling cabinets, granite countertops, stainless steel appliances, a spacious granite top island, and a large corner pantry. The living room features a natural gas fireplace with a custom woodwork mantle. Adjacent to the kitchen, you'll find a charming breakfast dining with garden doors leading to the first of two decks. The main floor also includes a formal dining room next to the living room, with another set of garden doors opening to a private second deck. Other main floor features include a laundry room and a 2-piece bath.The second level boasts a massive, enclosed bonus/flex room that has been pre-wired for a 7.1 channel surround system - great for a kids playroom or a family movie room! This floor features three bedrooms, including a primary bedroom with a spacious 5-piece ensuite that includes a tub/shower combo, a double vanity, and a walk-in closet. The walk-out basement offers a generous family room and a fourth bedroom. The basement also includes a 3-piece bath with a stand-up shower and double doors leading to the covered patio. Located just a short walk from the coulees and Heritage Point Park. Call your favorite REALTOR® today so as not miss out on this op portunity. (id:60626)
Onyx Realty Ltd.
132 Woodside Crescent Nw
Airdrie, Alberta
DREAMS DO COME TRUE! Nestled behind the scenic, tree-lined 12th hole of Woodside Golf Course, this beautifully maintained home offers the perfect blend of charm, space, and functionality for your growing family. With 5 bedrooms (3+2) and 3.5 baths, there’s room for everyone to live, work, and relax in comfort. From the moment you step onto the inviting front porch, you’ll feel the difference, this isn’t your average cookie cutter house. Inside, the main floor welcomes you with newer LVP flooring, 9’ ceilings, a cozy family room with a gas fireplace, and a large office ideal for working from home. The custom kitchen is a showstopper: full-height cabinetry, a farmhouse sink overlooking the backyard, quartz countertops, gas range with millwork hood fan, centre island, corner pantry, and even a coffee bar with additional cabinetry beside the sunny breakfast nook. It’s the heart of the home, perfect for morning coffees, casual meals, and entertaining. Step right outside to your private, treed backyard oasis, where you can enjoy peaceful afternoons and evenings surrounded by nature, with direct access from the kitchen. Upstairs, a wide staircase leads to the spacious primary suite, complete with a bay window, 4-piece ensuite with soaker tub, separate shower, and a generous walk-in closet. Two additional large bedrooms and another full bathroom complete the upper level. The fully finished basement expands your living space with a spacious rec room, another cozy gas fireplace, two additional bedrooms, a full bathroom, and a proper laundry room, complete with a sink and folding area. Outside, the double attached garage keeps your vehicles secure, with extra parking available on the driveway and adjacent green space. NO Poly-B piping. This home is full of character, space, and warmth, a must-see for families who love comfort and charm. VIRTUAL TOUR AVAILABLE! (id:60626)
Real Broker
69 Marlin Court
Newmarket, Ontario
Welcome to 69 Marlin Court A Hidden Gem with Endless Potential! Nestled on a quiet, family-friendly court in a sought-after Newmarket neighbourhood, this detached home sits on a generous pie-shaped lot with a fully fenced backyard perfect for kids, pets, and future entertaining. This property offers tremendous value for buyers with vision and skills to transform it into a dream home. The side entrance provides excellent potential for a basement apartment or in-law suite, adding flexibility and income potential.Whether you're an investor, contractor, or first-time buyer looking to build equity, this is your opportunity to create something special.Home is being sold in 'as-is, where-is' condition. Bring your personal touches and make this home shine. (id:60626)
Coldwell Banker The Real Estate Centre
172 Dundas Street W
Greater Napanee, Ontario
**Video in attachments! Hope you enjoy the tour** Beautiful brick century home with carriage house situated on a large private lot just steps to the riverfront and historic downtown core! Come explore this gorgeous town and experience why this is the best value on the market. This 2 storey 5 bedroom home features character and charm throughout. From soaring ceilings, vintage flooring, arched doorways and wrap-a-around verandah the detail in this home will be sure to impress! Bright and spacious updated kitchen. Main floor laundry with newer stackable washer and dryer. 5th bedroom and 4 pc bath on main level. Access the upper level by the stunning sweeping staircase or by the servants staircase, which kids and guests will enjoy. Primary bedroom with 3 pc semi ensuite. Basement is full height and terrific for workshop, extra storage and seasonal decor. Private driveway at the back of the property leads to the 2 story carriage house. Fun fact a carriage house or coach house was a major status symbol in the early 19th century! This home does not fall under the designation of a heritage home so convert to additional living space or business studio. (id:60626)
Our Neighbourhood Realty Inc.
#37 3410 Ste. Anne Tr
Rural Lac Ste. Anne County, Alberta
Welcome to the gated community of Windmill Harbor, the most unique community in Lac Ste Anne & Alberta Beach. This immaculate showhome features a stunning floorplan and offers spectacular lake views and backs onto an environmental reserve. This property includes 4 bedroom, is fully finished top to bottom and has been upgraded throughout. The main level features a 20ft vaulted ceiling with massive windows allowing for tons of natural light, spacious living room, perfectly situated dining room and a clean modern kitchen. The upper level is where you will find a beautiful bonus room that overlooks the entire lac ste anne lake. This home comes fully finished, fully landscaped and is move in ready! Many other lots available to add your own touches if you're looking to build in this perfect community that will include community amenties, pickle ball courts, outdoor bbq area, marina with extra boat slips, hiking trails and so much more. Perfect all year round for recreational use or full time living. (id:60626)
Royal LePage Arteam Realty
83 Trenton Drive
Paradise, Newfoundland & Labrador
Welcome to your dream home! This stunning 2-storey home backing onto Octagon Pond is brought to you by award winning Viking Carpentry & Construction, the perfect setting for your new beginnings. This home has an open-concept layout that maximizes space and natural light. Featuring 3 bedrooms with primary including ensuite and walk-in closet on the second floor and the convenience of second floor laundry. The one bedroom basement apartment offers the potential to supplement your mortgage (id:60626)
3% Realty East Coast
2490 Tuscany Drive Unit# 24
West Kelowna, British Columbia
Well-priced townhome in Shannon Lake’s sought-after Era community. This 3 bedroom, 3-bathroom home offers 1476 sqft of living space. The kitchen features a gas stove, island, and stainless steel appliances, with a balcony off the kitchen. The living room, with an electric fireplace as its featured focal point, offers a cozy space for relaxation. The primary bedroom, located on the upstairs level, includes a walk-in closet and ensuite. Upstairs also features a spacious bathroom, the second bedroom and laundry. The lower level offers a 3rd bedroom and access to the fenced yard and garage. Enjoy easy living in this boutique community, just minutes from Shannon Lake, the golf course, and West Kelowna’s shops and restaurants. (id:60626)
RE/MAX Kelowna
3014 - 300 Front Street W
Toronto, Ontario
Welcome To One Of The Most Iconic Addresses In The City, 300 Front Street West, Where Style, Location, And Lifestyle Converge In One Of Toronto's Most Desirable Buildings By Tridel. This Is Your Chance To Own A Luxurious High-Floor Unit With Stunning Panoramic Views Of The CN Tower, Rogers Centre, And Glittering Downtown Skyline. Whether You're Looking To Build Your Investment Portfolio Or Secure A Sleek Downtown Residence, Suite 3014 Offers The Best Of Both Worlds. This Bright, Thoughtfully Designed Unit Features An Open-Concept Layout, Floor-To-Ceiling Windows, And A Modern Kitchen With Built-In Appliances And Quartz Counters. Wake Up To Sunrises Over The City, Enjoy Coffee With A View, And Unwind At Night Watching The City Lights From Your Private Balcony. Every Detail Is Designed To Impress And To Rent Out Easily For Top Dollar, Year-Round. But The Real Value Here Is Location, Location, Location. You're Steps From Toronto's Financial District, The PATH, Union Station, The Entertainment District, King West Nightlife, And Countless Restaurants, Theatres, And Attractions. With Easy Highway Access And The TTC Right At Your Doorstep, This Building Is In Constant Demand From High-Quality Tenants, Business Professionals, and International Visitors. Residents At 300 Front Enjoy World-Class Amenities Including A Rooftop Infinity Pool With Cabanas, A Fully Equipped Gym, 24-Hour Concierge, Party Room, Guest Suites, And More Making This One Of The Most Sought-After Buildings Downtown. Turn-Key, High-Demand, And Loaded With Long-Term Potential. Suite 3014 Is The Kind Of Investment Opportunity That Doesn't Come Around Often. (id:60626)
Psr
5 Red Embers Row Ne
Calgary, Alberta
LOCATION!!! LOCATION!!!! Location!!! Welcome to Meticulously kept 2015 Built EAST FACING 1,865 Sq Ft SINGLE FAMILY DETACHED HOME including OVERSIZED DOUBLE Detached Garage with Unfinished Basement in a most Desirable community of REDSTONE On A Corner Lot. The CURRENT ORIGINAL OWNERS had upgraded the home extensively like Laminate/Tile Flooring, 9’ Main ceiling, Stainless Steel Appliances, Maple Cabinets, Granite Countertops everywhere, Railing at Stairs, Central Air Conditioning, Front Porch, & Rear Deck with Concrete Patio. MAIN FLOOR invites you with an OPEN CONCEPT FLOOR PLAN having decent front foyer followed by Spacious Living Room, MODERN STYLE UPGRADED Kitchen with Large Dining space to entertain large family, Pantry room and 3pc FULL WASHROOM finishes the level. The KITCHEN IS HIGHLY UPDATED WITH FULL HEIGHT CABINETS, CHIMNEY HOOD FAN, GAS STOVE, BUILT IN MICROWAVE, elegant backsplash and large bright window. The UPSTAIRS you have a Large Master Bedroom with 3pc Ensuite & walk in closet, Other 3 Good size Bedrooms with closets, Separate Laundry Room. The HUGE UNFINISHED BASEMENT with Egress Windows is waiting for your creative ideas. THE WEST FACING BACKYARD with Deck and Concrete Patio facilitates the low maintenance landscaping makes it ideal for summer gatherings. Plus Having Sprinklers for Grass. OVERSIZED DOUBLE DETACHED GARAGE with a paved back alley makes it ideal for your convenient lifestyle. The lovely Home is Located on Quiet Street, while Few minutes walk/drive to TRANSIT, PARK, PLAYGROUND, Shopping Plaza -Sanja Punjab & Chalo Fresco & few Mins drive to YYC, major highways, Cross iron Mall. Ideal for Living or Investment purposes to increase your rental portfolio. Don't Miss 3D Tour. Must Buy. Call Now your favourite realtor to schedule a viewing. (id:60626)
Century 21 Bravo Realty




