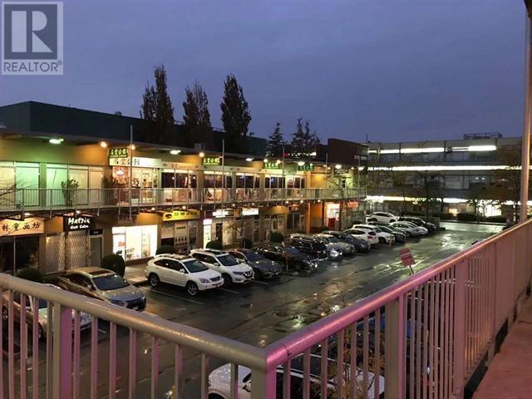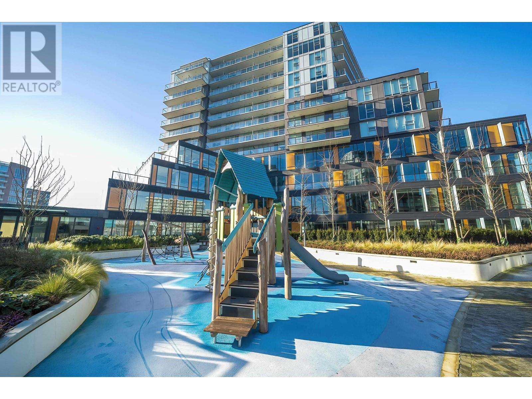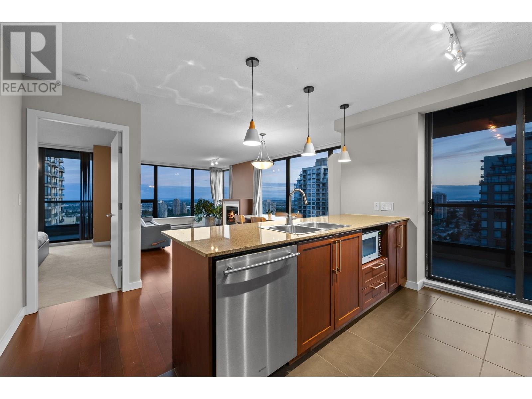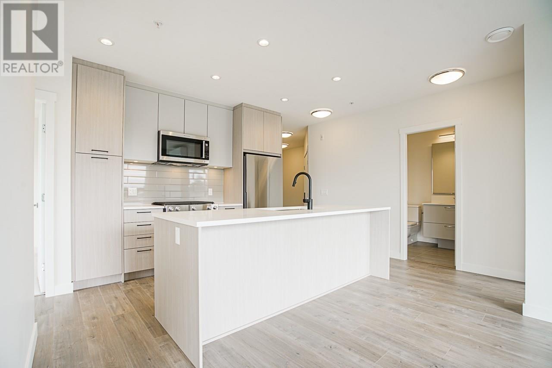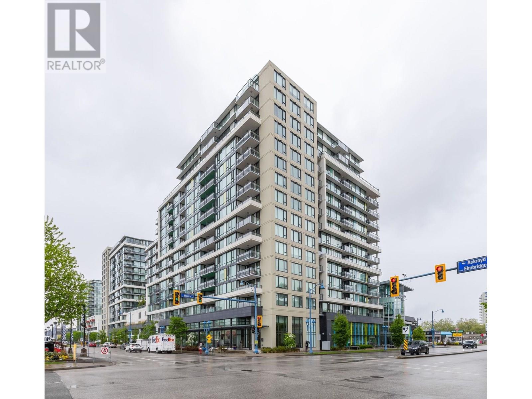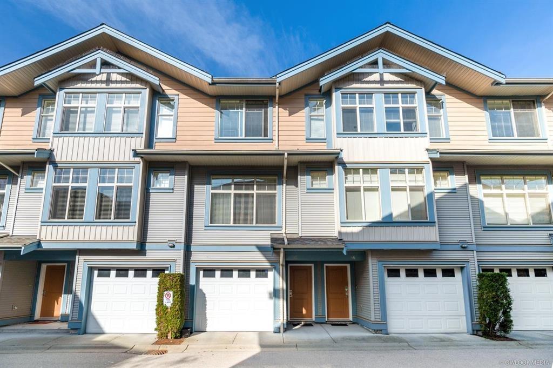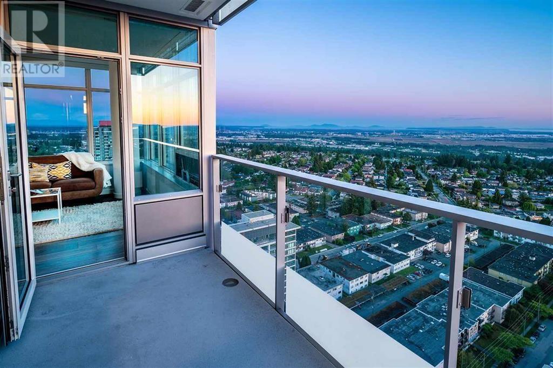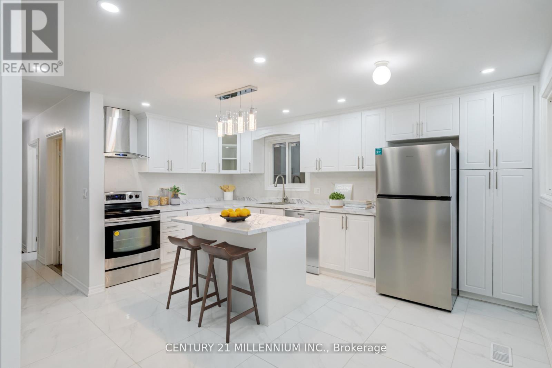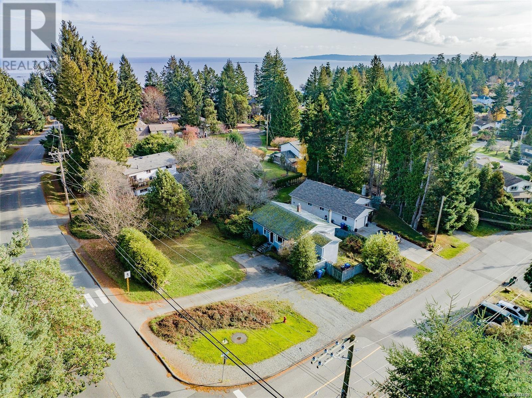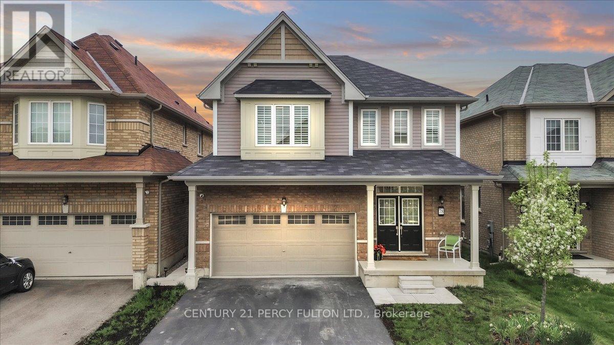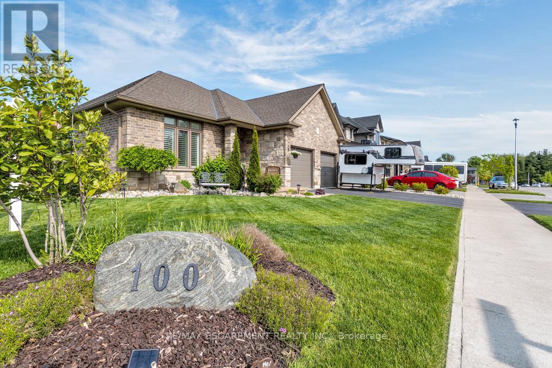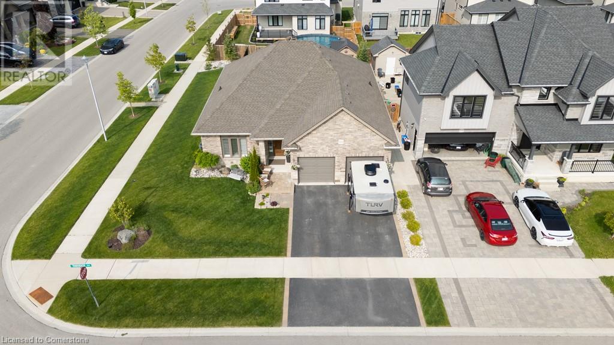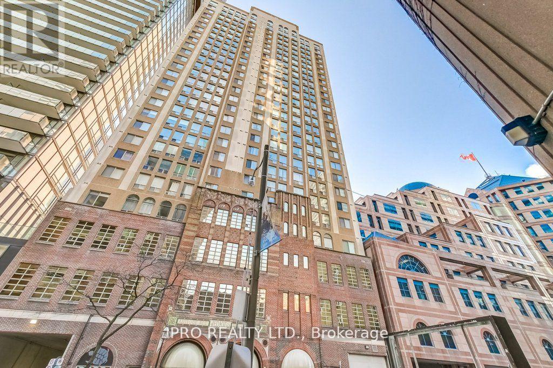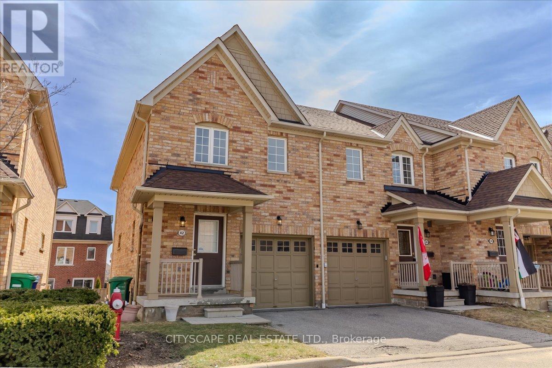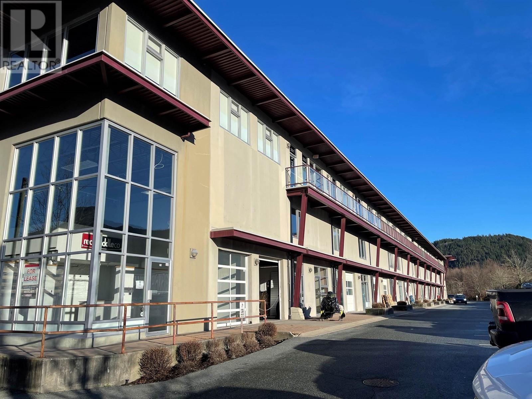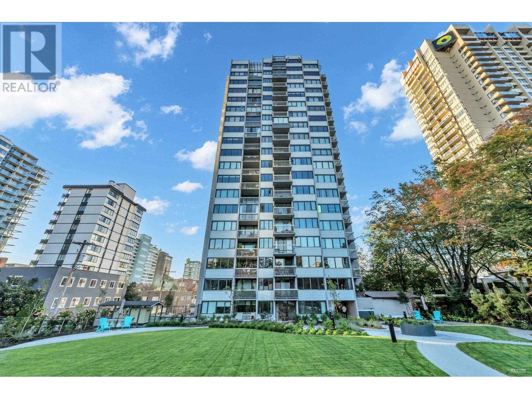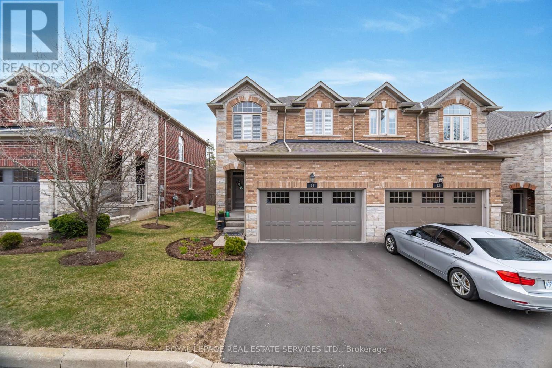2180 8766 Mckim Way
Richmond, British Columbia
Prime Corner Unit with Elevator Access. Versatile, Bright & Well-Maintained Space. Rare opportunity to own a floor-to-ceiling glass unit in one of Central Richmond's best locations near Cambie & Garden City. Offering wide usage potential, this space is ideal for a savvy investment or your own business. Unmatched Convenience: Steps to SkyTrain, Yaohan Centre, President Plaza & key business hubs. Close to Walmart, major highways & public transit for seamless connectivity. Located in a high-demand commercial district'rarely available for sale! Act Fast! Don't Miss This Exceptional Investment Opportunity! (id:60626)
RE/MAX City Realty
1202 8111 Park Road
Richmond, British Columbia
Perfectly located in the heart of Richmond but tucked away from No.3 Road; One Park by Grand Long is a masterfully planned mixed used development that will age timelessly. A crosswalk away from the newly up and coming Richmond Centre and only an 8 minute walk away from Brighouse Skytrain Station Restaurants, groceries stores, offices and other retail will all be below the residences at One Park so you'll never need to leave home. A private 32,000 sqft Sky Park connects the three towers to allow for residents to foster a multi-cultural community like no other. Not to mention a 7000sqft wellness centre with a fully outfitted gym, yoga studio, sauna and steam rooms as well as party rooms featuring billiards and ping pong tables. (id:60626)
Nu Stream Realty Inc.
2502 7178 Collier Street
Burnaby, British Columbia
Welcome to Arcadia by the reputable Bosa - this immaculate 2-bedroom plus den comer residence offers 1,054 square feet of thoughtfully designed, open-concept living. Located on the 25th floor, it boasts sweeping views of the city skyline, mountains, and water, with an abundance of natural light streaming through expansive windows. The functional layout features spacious living and dining areas, a versatile den ideal for a home office, and separated bedrooms for enhanced privacy. Residents enjoy access to a full suite of amenities, including a fitness centre, yoga studio, social lounge, landscaped garden, and EV parking. Includes one parking stall and one storage locker. Contact us for your private showing today! (id:60626)
Engel & Volkers Vancouver
802 7088 Salisbury Avenue
Burnaby, British Columbia
West by Bosa. Close to the local shops, restaurants and public transportation, well designed 2 bed and 2 bath condo plus a work station with city and mountain views. Open layout features a gas stove granite counter top, laminate flooring through out the whole unit. fully covered balcony and great amenities with a hot tub, party room, and gym. open house by appointment ONLY. Please call to make appointment. Thanks for cooperation. Open house on Sunday 2-4pm by APPOINTMENT ONLY (id:60626)
Sutton Group - 1st West Realty
510 707 Como Lake Avenue
Coquitlam, British Columbia
Modern 3-Bedroom Corner Unit at Duet by Adera! Located in the vibrant Coquitlam West neighbourhood, this bright and spacious 3-bedroom, 2-bath corner home features an open-concept layout in Duet - a 6-storey boutique building by Adera. Inside, enjoy a sleek kitchen with premium KitchenAid stainless steel appliances, gas stove, and quartz countertops. Residents have access to excellent amenities including a rooftop patio with BBQ, party room, and fitness centre. This unit comes with 1 parking stall and 1 storage locker. Walking distance to Burquitlam SkyTrain Station, shopping, schools, and parks - urban convenience meets modern comfort! (id:60626)
Nu Stream Realty Inc.
1802 7788 Ackroyd Road
Richmond, British Columbia
Located on the top floor of the Quintet Tower D in the heart of Central Richmond, this well-maintained, rare southwest-facing corner unit offers stunning unobstructed panoramic city views. The bright and functional 2-bedroom, 2-bath layout features bedrooms on opposite sides for optimal privacy, along with air conditioning, an open kitchen with quartz countertops, premium European stainless steel appliances, and engineered hardwood flooring. Residents enjoy exceptional amenities including a two-acre rooftop park, indoor pool, hot tub, sauna, fitness centre, and meeting room. With two parking stalls and just steps from Richmond Centre, dining, and the SkyTrain, this home offers the perfect blend of comfort, style, and convenience. (id:60626)
Evermark Real Estate Services
45 12036 66 Avenue
Surrey, British Columbia
Discover this beautiful , bright and spacious 3-bedroom, 2.5-bathroom townhome in a highly desirable central location.The home features a spaciouswest-facing sundeck, perfect for soaking in the afternoon sun or enjoying evening relaxation.The double tandem garage offers convenient parking andextra storage. With public transit just steps away on scott road, commuting is a breeze.Families will love the proximity to top-rated schools, ensuringexcellent education options. You'll also find a variety of shopping, dining, and entertainment options nearby, making this home a perfect blend ofconvenience and comfort. (id:60626)
Jovi Realty Inc.
3705 6461 Telford Avenue
Burnaby, British Columbia
Modern living at its finest-exceptional convenience and unmatched quality of life. This is the tallest landmark building in the heart of Metrotown, just steps away from the Metrotown Skytrain Station and major bus routes. Enjoy easy access to everything: T&T Supermarket, Crystal Mall, diverse restaurants, the public library, a community center, and Central Park!The spacious 866 sq. ft. unit features two separate bedrooms, two bathrooms, and a southeast-facing layout with stunning views of Richmond and Mount Baker. Highlights include quartz countertops, high-end bathroom finishes, one parking spot, and one storage locker. Building amenities include a fitness room, garden, and playground-perfect for comfort and leisure. (id:60626)
Nu Stream Realty Inc.
421 29 Avenue Nw
Calgary, Alberta
Conveniently located in vibrant Mount Pleasant, this stylish and functional with 2600 sq ft of developed living space! This home offers superior quality and finishes throughout. The bright and open main floor features hardwood flooring, living room with a biofuel fireplace and stone surround, gourmet kitchen with granite countertops, and an office to seamlessly work from home! Head upstairs to find 3 bedrooms and laundry area; master is complete with hardwood floors, coffered ceiling, walk-in closet and ensuite with dual sinks, heated floors and tiled shower with massaging jets. Head downstairs to the finished basement to enjoy additional living space - a large recreation room, 4th bedroom, and full bath with heated floors. Enjoy your south-facing backyard with an aggregate patio all summer long. Double detached garage rounds out this property. Conveniently located just minutes to the downtown core, walking distance to the extensive pathways of Confederation Park, great amenities, and schools provides an ideal lifestyle for the whole family. (id:60626)
Gil Property Management And Sales Ltd.
260 Renaissance Drive
St. Thomas, Ontario
Move-in ready 5 bedroom (4+1), 4.5 bathroom two-storey former model home built by Hayhoe Homes with double garage in desirable Orchard Park Meadows. Thoughtfully designed with an open-concept main floor featuring 9 ceilings, hardwood and tile flooring, and a stunning kitchen with quartz countertops and tile backsplash, flowing into a great room with cathedral ceiling and large panoramic windows, plus a bright dining area that opens to a rear covered deck with gas BBQ hookup. Upstairs includes a spacious primary suite with cathedral ceiling, walk-in closet and luxury ensuite, a second bedroom with its own ensuite, and two additional bedrooms with main bath. The finished basement offers a family suite with a separate entrance from the garage, ideal for multi-generational living. Additional features include a concrete driveway, covered front porch, open-to-above foyer, convenient main floor laundry room with bench seat and garage access, professionally landscaped front yard, lawn sprinkler system, 200 AMP service, New Home Warranty, plus many upgraded features throughout. Includes existing appliances, window coverings, and vanity mirrors as installed. Sales Office being converted back to a standard garage. (id:60626)
Elgin Realty Limited
122 Browning Trail
Barrie, Ontario
Bright and spacious family home thoughtfully designed for family living, this home boasts a flowing floor plan with an updated kitchen, expansive principal rooms, and a welcoming sunroom-style front entry. featuring an updated kitchen, generous living areas, and a welcoming sunroom entry. The generously sized primary bedroom offers a quiet escape, complete with a beautiful ensuite ideal for parents looking to unwind in comfort. The recently renovated basement adds valuable versatility, featuring a large recreation room and an additional bedroom perfect for teenagers, overnight guests, or a dedicated playroom. The family room boasts new flooring and fresh paint to have relaxing evenings overlooking the private garden. The fully fenced backyard is a family-friendly haven with mature trees, a practical garden shed, and a spacious two-tiered deck with a gazebo perfect for entertaining, outdoor dining, or simply enjoying quiet evenings. Conveniently located near Hwy 400, schools, parks, and shopping. Ideal family location! this home combines peaceful living with everyday convenience. Some Upgrades include: AC 2022/ 2nd floor main bath 2022/ Stairs 2022/ Restained deck 2024/ Furnace 2024/ Kitchen counter top 2024/ Kitchen Backsplash 2024/ Fridge, Stove and Dishwasher 2024/ Family room floors 2025 / Basement floors 2025. (id:60626)
Royal LePage Security Real Estate
109 - 238 Doris Avenue
Toronto, Ontario
Prime North York Living! This stunning, fully renovated 2-bedroom, 2-bath ground floor suite offers the perfect blend of style, comfort, and convenience complete with a private entrance from a large, fully fenced terrace. Designed for downsizers or anyone seeking effortless, low-maintenance living, this condo truly feels like a model home.Inside, youll find engineered hardwood flooring throughout, a modern kitchen with quartz countertops, stainless steel appliances (2020), custom built-in closets, and a Bosch ventless washer + dryer (2020). The oversized kitchen island is enhanced with a sleek fan hood, while remote-controlled sheer blinds add a touch of sophistication to every room. The primary bedroom features a spacious walk-in closet and a private 4-piece ensuite. Thoughtful custom storage solutions are found throughout the unit.Includes one underground parking spot and exclusive use of a storage locker. Enjoy unbeatable walkability just steps to North York Centre, TTC subway, Earl Haig Secondary, McKee Public School, restaurants, shopping, Loblaws, Metro, and more. Quick access to Hwy 401 & 407, top hospitals, and all urban essentials. Located in a well-managed, recently updated building, this is a rare opportunity to enjoy elegant city living in a warm, welcoming community. (id:60626)
RE/MAX Rouge River Realty Ltd.
74 Rifle Range Road
Hamilton, Ontario
Close To McMaster University. Spacious Updated Bungalow On A Rare Find 57'X152' Huge Lot In highly sought-after "Ainslie Wood West Neighbourhood", Hamilton, Total 6 Spacious Bedrooms, Fully Finished Lower Level With Sep. Entrance. Parking For 4 Cars. Fully Renovated New Main Floor Kitchen (2025), Updated Bathrooms, New Flooring (2025), New Electric Fireplace (2025), Freshly Painted. Pot lights. Steps to Fortinos, Nearby School, Public Transit & Highway, Parks, Recreation Centers, Shopping, Restaurants. Ready To Move In! Flexible Closing! Great Investment Opportunity! **Virtually Staged** (id:60626)
Century 21 Millennium Inc.
3500 Hammond Bay Rd
Nanaimo, British Columbia
This beautifully renovated 1,840 sq ft home is situated on a spacious 12,444 sq ft corner lot in the sought-after Hammond Bay area. The main level offers 3 bedrooms and 2 bathrooms, while the lower level features a brand-new 2-bedroom suite with a separate ground-level entrance(unauthorized). The upper-floor kitchen and bathrooms have been thoughtfully redesigned with sleek modern cabinetry and quartz countertops. Throughout the upper level, new vinyl plank flooring, fresh paint, and contemporary finishes create a clean, stylish living space. The light grey, wood-textured flooring is not only visually appealing but also waterproof and easy to maintain. Zoned R5, this property holds strong potential for future development, as supported by the City of Nanaimo's Official Community Plan. The lot is mostly flat, with dual access points and generous space for RV or boat parking. Ideally located just minutes from the hospital, shopping centers, schools, and public transit, the home is also within walking distance of Pipers Lagoon and a short drive to Departure Bay Beach. Whether for immediate occupancy or future investment, this property presents a rare and valuable opportunity (id:60626)
Youlive Realty
56 Yorkshire Drive
Barrie, Ontario
Located in a family-friendly neighbourhood near Hwy 400, this brand new, never-lived-in 4-bedroom, 3.5-bath detached home by Mattamy offers incredible value in South Barrie. The Vale Corner model features 2,113 sq. ft. above grade of functional living space, complete with a double car garage and striking curb appeal thanks to its modern exterior. Inside, enjoy 9' ceilings on both the main and second floors, an open-concept layout filled with natural light, and a great room with an electric fireplace as a cozy focal point. The second floor includes four bedrooms, a primary suite with a walk-in closet and ensuite, an additional bedroom featuring it's own ensuite and a convenient 2nd floor laundry. Built for energy efficiency with 200 AMP service, Cat6 wiring, and a tankless water heater, this Energy Star-certified home offers comfort, style, and unbeatable proximity to Barrie South Go, shopping, dining, parks, schools, and recreation. This is incredible value for a brand new detached home with a double car garage and a long driveway with no sidewalk. A deal like this won't last. (id:60626)
RE/MAX Hallmark Realty Ltd.
78 Cooke Avenue
Brantford, Ontario
Welcome to this Upgraded 4 Bedroom, Double Garage, 3 Baths Home in Highly Desirable West Brantford. Upgrades includes Hardwood Flooring California Shutters and Stairs with Metal Railing. Eat In Kitchen with Granite Counters , Island with Breakfast bar and High End S/S Appliances. Large Formal Dining Rm. Family friendly neighborhood . Close to Shopping, Transit ,Schools and ALL convenient Amenities. Large Backyard for kids to play, plant a garden and BBQ Parties. (id:60626)
Century 21 Percy Fulton Ltd.
100 Tamarack Boulevard
Woodstock, Ontario
Built by Goodman Homes in 2017. Tastefully upgraded since. 100 Tamarack sits on one of the widest lots in this quiet, high-quality Woodstock pocketwhere homes range well into the millions. The 1,557sqft floor plan was upgraded to 3 bedrooms with added features like; Samsung gas stove, oven and range hood (2018), matching fridge (2023), Moen sensor activated facet and double sink (2019), soft-close cabinetry, Shade-O-Matic shutters (25-year warranty), custom built-in gas fireplace with extra thermostat, venting, storage benches, shiplap, shelving (2020), new laundry suite with front load washer and gas dryer (2023), and Benjamin Moore repaint in 2022. The basement is untapped potential with a sprawling 1,595 sqft, a rough-in for a bathroom, and lots of storage. The exterior is very well manicured and has a long list of upgrades as well; the driveway was resealed (2024), the garage floor was finished in Terrazzo (2024), a custom, solid, wood shed on a concrete pad (2022), a new deck (2022), coated metal fence with a lifetime warranty (the side yard extends pas this fence), and aged pine trees were added for privacy. This is a well-built, clean, move in ready, bungalow in a premium neighbourhood. Nothing cookie-cutter here. This is worth seeing. (id:60626)
RE/MAX Escarpment Realty Inc.
100 Tamarack Boulevard
Woodstock, Ontario
Built by Goodman Homes in 2017. Tastefully upgraded since. 100 Tamarack sits on one of the widest lots in this quiet, high-quality Woodstock pocket—where homes range well into the millions. The 1,557sqft floor plan was upgraded to 3 bedrooms with added features like; Samsung gas stove, oven and range hood (2018), matching fridge (2023), Moen sensor activated facet and double sink (2019), soft-close cabinetry, Shade-O-Matic shutters (25-year warranty), custom built-in gas fireplace with extra thermostat, venting, storage benches, shiplap, shelving (2020), new laundry suite with front load washer and gas dryer (2023), and Benjamin Moore repaint in 2022. The basement is untapped potential with a sprawling 1,595 sqft, a rough-in for a bathroom, and lots of storage. The exterior is very well manicured and has a long list of upgrades as well; the driveway was resealed (2024), the garage floor was finished in Terrazzo (2024), a custom, solid, wood shed on a concrete pad (2022), a new deck (2022), coated metal fence with a lifetime warranty (the side yard extends pas this fence), and aged pine trees were added for privacy. This is a well-built, clean, move in ready, bungalow in a premium neighbourhood. Nothing cookie-cutter here. This is worth seeing. (id:60626)
RE/MAX Escarpment Realty Inc.
Ph2 - 25 Grenville Street
Toronto, Ontario
One of a kind south-facing penthouse at The Gallery lofts! Over 1200 sqft of renovated living awaits - welcome to life at the top! Arched floor to ceiling windows, travertine floors, granite counters w/ breakfast bar, premium chef's kitchen with pantry, private master ensuite, ample closet space, wood burning fireplace! Steps to Yonge St/TTC/Subway. Two car tandem parking underground. (id:60626)
Ipro Realty Ltd.
42 - 3950 Erin Centre Boulevard
Mississauga, Ontario
This well-kept 3 Bedroom and 4 Bath Townhouse is nestled in a quaint complex in the highly desirable Churchill Meadows area, is ready for you to move in. The open-concept design of the living areas sets the stage for perfect family gatherings. Kitchen and bathroom has been recently renovated. All New Never Used Stainless Steel Appliances. The basement boasts a spacious recreation room that can be used as a bachelor. With easy access to HWY 403 and HWY 407, along with nearby public transportation, this property combines comfort, functionality, and an excellent location. Across high demand ridgeway plaza. (id:60626)
Cityscape Real Estate Ltd.
104 39012 Discovery Way
Squamish, British Columbia
A WELL LOCATED INDUSTRIAL STRATA IN A QUALITY TILT-UP CONCRETE COMPLEX IN THE SQUAMISH BUSINESS PARK. CLOSE TO HIGHWAY 99 WITH GROUND LEVEL 9 FOOT OVERHEAD DOOR ACCESS AS WELL AS PERSON-DOOR. 20 FOOT CEILINGS WITH LARGE MEZZANINE (336 SQFT) AND ADDITIONAL "STORAGE AREA" OF 154 CONSTRUCTED ON BASE OF INDUSTRIAL SHELVING. OWNER IS CURRENTLY OCCUPYING AND LOOKING TO RE-LOCATE TO LARGER SITE. INDUSTRIAL I-11 PERMITS A WIDE POSSIBILITIES OF USE. 24 HOUR NOTICE FOR SHOWINGS IS REQUESTED FOR ALL SHOWINGS. NO SHOWINGS MONDAY TO FRIDAY FROM 8:00 am TO 5:00 pm. DAYTIME SHOWINGS ON WEEKENDS PREFERRED. (id:60626)
Oakwyn Realty Encore
5918 Kennedy Street
Summerland, British Columbia
Bright & Inviting 4-Bedroom Home Just Steps from the Lake! Welcome to this lovely 4-bedroom, 3-bathroom home tucked into a highly desirable neighbourhood just moments from Okanagan Lake and Peach Orchard Park. With soft lake glimpses and an abundance of natural light pouring through large windows, this home feels warm, bright, and welcoming the moment you walk in. The main floor offers a comfortable open-concept layout featuring 3 bedrooms and 2 bathrooms, a spacious living room, a well-appointed kitchen, and a dining area perfect for gatherings. Just off the kitchen is a cozy breakfast nook that leads to a covered deck—ideal for sipping your morning coffee or unwinding in the shade on a summer afternoon while the BBQ is going. Downstairs, you’ll find a generous family/games room, a large den, a 4-piece bathroom, laundry room, home office, and the 4th bedroom—perfect for guests, teens, or a private retreat. The oversized garage accommodates two vehicles easily, with plenty of room left over for bikes, kayaks, or extra storage, plus ample parking outside for additional toys or visitors. The irrigated yard is low maintenance and the location couldn’t be more convenient—on a direct bus route to schools and just a short walk to town, the beach, and nearby parks. This is the lifestyle you’ve been waiting for—don’t miss it! ** Video Link You Tube https://youtu.be/3R-DL98qcUM (id:60626)
Royal LePage Locations West
606 1740 Comox Street
Vancouver, British Columbia
Right in the heart of DT Vancouver West End with a walking score of 97! Solid south-east facing corner unit overlooking the strata-owned beautifully landscaped garden which is recently re-finished. Partial English Bay view from dinning and master bdrm. Separated dinning and living areas. Updated bathroom, new curtain for master bdrm. Enclosed balcony can be used as studio or office. Sandpiper is a well-managed concrete bldg with updates such as replaced window, roof, elevator and exterior. Walking distance to the beach, schools, Shops and restaurants. One pet allowed (one dog or one cat). The parking space to this unit is extra spacious. One full-sized locker. (id:60626)
Yvr International Realty
54 Oakhaven Place
Hamilton, Ontario
Welcome to 54 Oakhaven Place, a bright and spacious 3-bedrooms semi-detached home backing onto greenspace! Located in the highly sought-after Meadowlands in Ancaster with quick ease of highway access and shopping. This beautiful and spacious home is almost 1700 square foot and is tastefully renovated with modern décor, well maintained and ready to move into and enjoy. You can relax on the rear deck that is featured with automated awning as you watch the sunrise, deer and wildlife pass by. This home if perfect for any family with its open concept main floor kitchen island, modern appliances, hardwood flooring, main floor laundry room, 1.5 garage, driveway parking for 2 vehicles, and walkout basement that is fully finished with partial kitchen, dining room and family room. Some of the upgrades/ updates includes; new water heater ( 2-3 years), granite counter top, California shutters on all windows including basement, new microwave purchased in 2024, new stove induction purchased in 2024, garage shelving and work bench, and new garage door & new entrance pad that was installed in 2024. (id:60626)
Royal LePage Real Estate Services Ltd.

