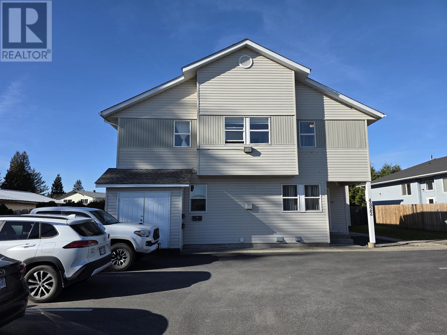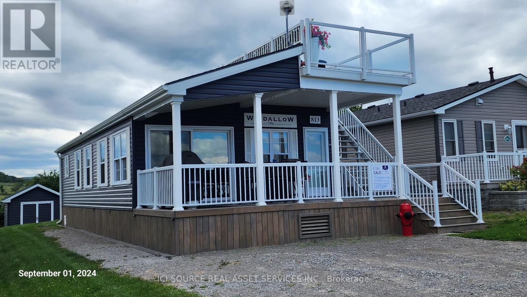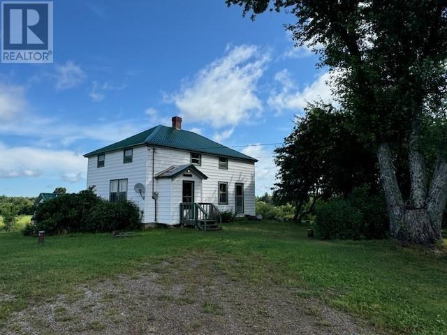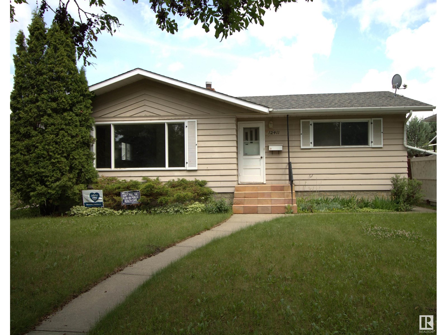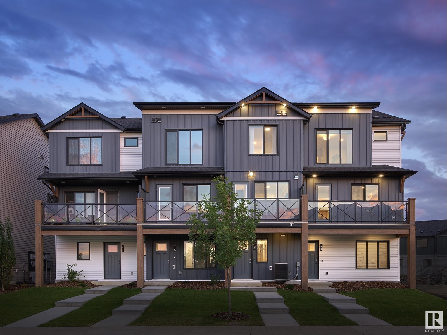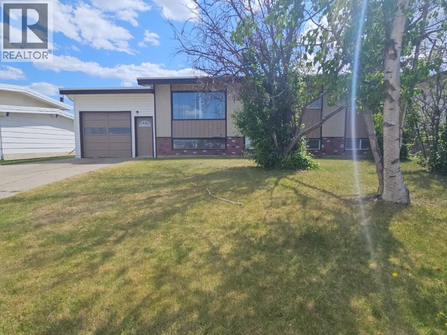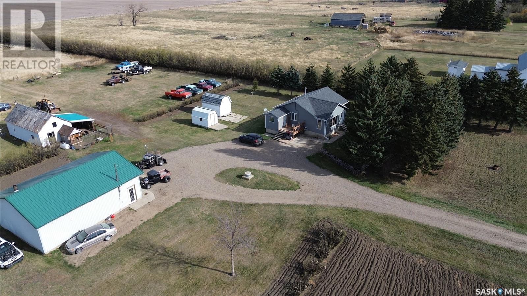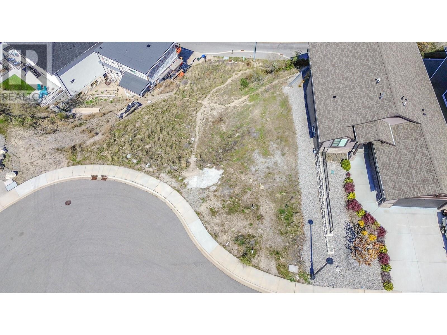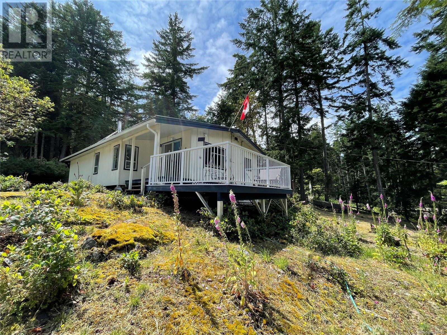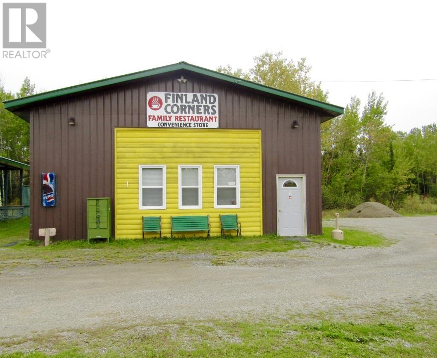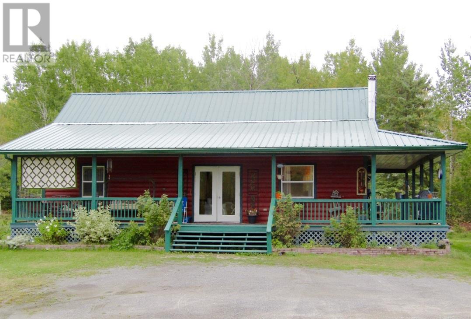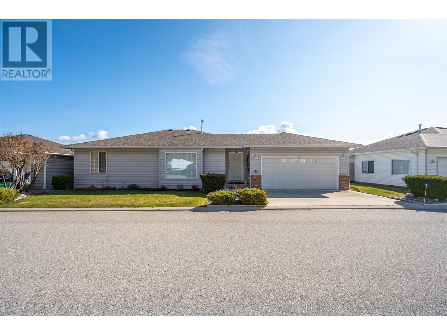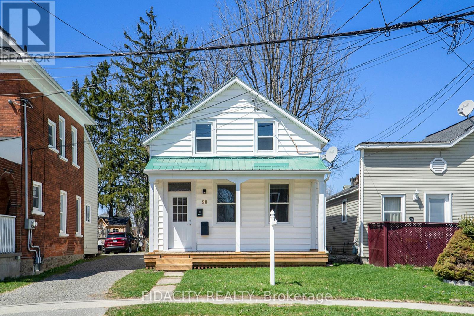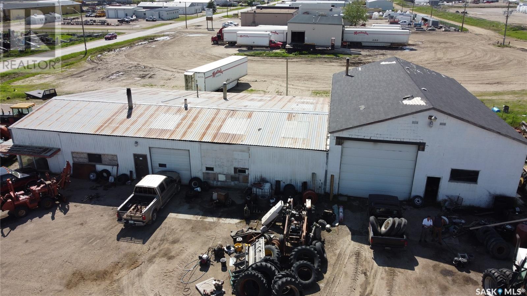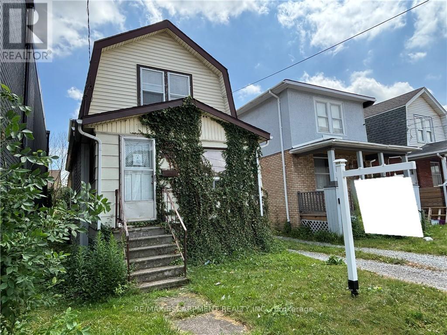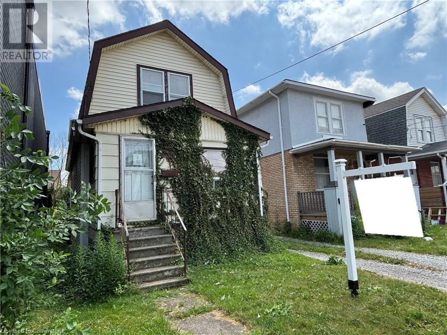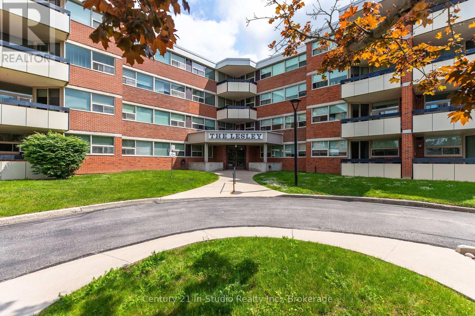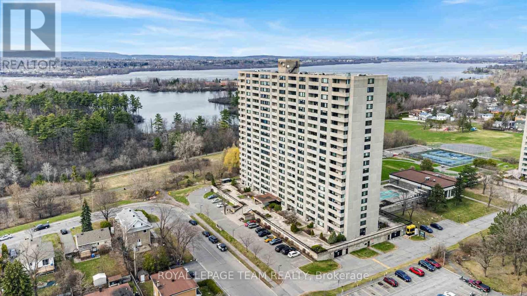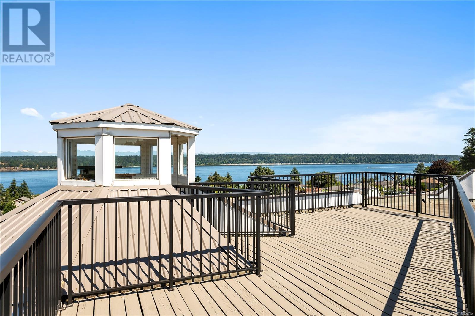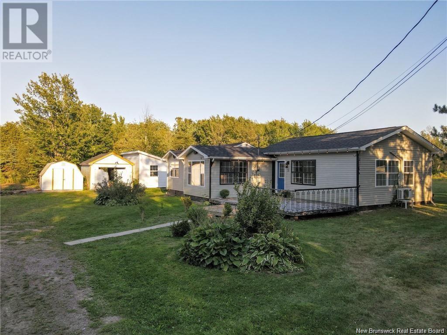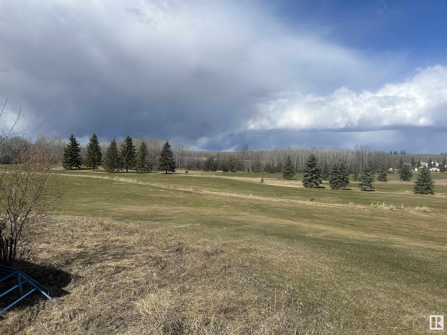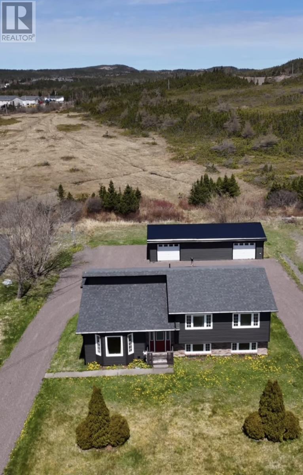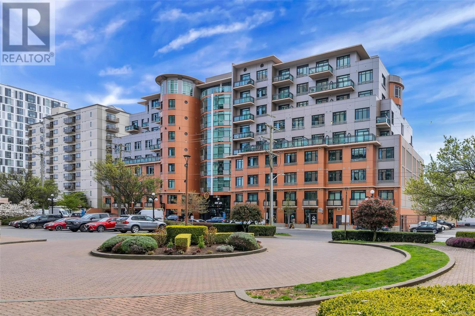101 4822 Lazelle Avenue
Terrace, British Columbia
Downtown Terrace living! This 1998 townhouse features 3 large bedrooms and 1.5 baths. This is the only south facing unit in this 5 unit strata complex and it is very bright and gets lots of natural light due the extra windows. The main floor features the living room, kitchen, laundry, and powder room. Upstairs features the 3 bedrooms which have new carpeting, and the renovated main bathroom. Outside there is a fenced back yard to enjoy the evening sun. This home is walking distance to everything in downtown Terrace has to offer! If you are looking for low maintenance living or to get into your 1st home this might be the one! (id:60626)
Royal LePage Aspire Realty (Terr)
215, 300 Auburn Meadows Common Se
Calgary, Alberta
Welcome to lakeside living in Auburn Bay, one of Calgary’s most vibrant and family-friendly communities! This beautiful 2-bedroom, 2-bathroom condo is the perfect choice for first-time buyers or anyone seeking a low-maintenance, amenity-rich lifestyle — all for just $334,900.Built in 2020 and located on the second floor, this thoughtfully designed unit offers 658 sq.ft. of stylish living space, complete with UNDERGROUND heated Parking, in-suite laundry with Premium LG Washer and Dryer.The primary bedroom features two built-in closets with custom shelving and a private 3-piece ensuite with quartz countertops and upgraded glass shower. The second bedroom (which can double as an office or guest room) sits next to a full 4-piece bathroom and includes its own closet and ceiling fan.Step outside to your private balcony with a gas line for your BBQ, perfect for evening relaxation or hosting friends. This well-managed building offers low condo fees at $293.50/month, which cover heat, water, garbage removal, snow removal, reserve fund contributions, and more. There's also an annual HOA fee of $508, giving you access to Auburn Bay's private lake, beach, clubhouse, and year-round events.With shops, cafes, grocery stores, gyms, schools, parks, and the South Health Campus all within walking distance — plus Seton’s massive YMCA and Mahogany Plaza across the street, you’ll have everything you need right outside your door.If you're ready to experience lake living, unbeatable convenience, and true value, contact us today to book your private showing! (id:60626)
Cir Realty
813 - 7100 County Rd 18
Alnwick/haldimand, Ontario
This luxurious resort cottage model is exclusively designed for our 10 month lots with beautiful views of Rice Lake. Offering 800 sq.ft of interior living space with a covered porch and a rooftop deck, the Skylark gives you the high-end fixtures and finishes of an upscale condo while still keeping the rustic charms of a lakeside resort cottage. This is a must see! **EXTRAS** Air Conditioning, Appliances, Deck, Fully Furnished, Covered Porch, Warranty *For Additional Property Details Click The Brochure Icon Below* (id:60626)
Ici Source Real Asset Services Inc.
472 Main Street
Parrsboro, Nova Scotia
Welcome to 472 Main Street, Parrsboro, Nova Scotia. Boasting with character this home has been lovingly cared for, and has original woodwork and charming features thoughout. Don't let the charm fool you, as the current owners made upgrades to make this home more efficient long term. This historic and iconic property has unlimited potential. The now workshop is wired, heated, insulated, and would easily be converted back to a 2 car garage for your convenience. Main floor laundry, mud room and enclosed porches give you ease and tons of extra space across this sprawling main floor. A sunken family room with propane stove, beautiful kitchen with stainless steel appliances and granite counter tops, and original hardwood floors through the dining room to the living room, and remaining main floor are sure to take your breath away. Ascend the gothic style staircase to all of the bedrooms and access the third floor where this finished space just needs your imagination. Family Home, Air B&B, Spa, Offices? Properties like this don't come up very often, schedule your viewing today! (id:60626)
RE/MAX County Line Realty Ltd.
17 Elm Street
Greater Napanee, Ontario
Welcome to your new oasis in the highly sought-after Richmond Park community! This beautifully maintained 2-bedroom, 2-full-bath mobile home offers an inviting open-concept layout that seamlessly connects the kitchen, living, and dining areas, making it perfect for both entertaining and family gatherings. Sunlight pours in through large windows, creating a warm and welcoming atmosphere throughout. A delightful sunroom serves as the front entrance, inviting you to relax and enjoy the surroundings. The primary bedroom is a true retreat, featuring two generous walk-in closets and a convenient walkout to the spacious back deck, where you can unwind in your private hot tub while taking in breathtaking views of the fields beyond. A convenient laundry closet enhances the home's functionality, while an insulated shed with hydro provides extra storage or workshop potential. With a paved driveway ensuring easy access and ample parking, With the park expanding to include a future clubhouse and pool, this charming mobile home is a rare find. Don't miss out on the opportunity to experience the comfort and charm of Richmond Park living. (id:60626)
RE/MAX Finest Realty Inc.
370 Cherryvale Road
Canaan Forks, New Brunswick
Heres your chance to own a farm of your own, a true paradise with 125 acres of beautiful cleared farm land thats great for horses & cattle with the beautiful Canaan River flowing right through one of the fields. Enjoy living in a beautiful yet peaceful little community of Canaan forks on your own farm . The house has a main floor bedroom, laundry & 3 pc bathroom with a nice large eat in kitchen & welcoming living room , upstairs is a walk up attic that could easily be made into more bedrooms as its an open bright space . This house is a good solid house that could easily be freshen up and made your own . There are multiple out buildings with a small detached garage , a large shed & the main barn is ready to go complete with manure handling system in place, cement floor is in good condition ; water bowls & tie stalls are in place and are ready to go , this barn has lots of windows for natural light. You could easily move in with your animals & be ready to go. (id:60626)
RE/MAX Quality Real Estate Inc.
1023 - 652 Princess Street
Kingston, Ontario
Turn-key 1 bedroom, 1 bath condo unit located in Kingston's Williamsville neighbourhood right in the heart of Downtown. This unit features a spacious foyer, 3pc bath, in-suite laundry, a bright kitchen with stainless steel appliances and a well-sized bedroom. Condo amenities include a fitness room, rooftop garden/deck and a party room. This unit includes a parking spot and a locker. Steps to public transportation and quick access to Queen's University, St. Lawrence College, hospitals and all downtown amenities! Vacant possession available after August 27th, 2025. (id:60626)
Royal LePage Proalliance Realty
29 West Avenue Unit# 311
Kitchener, Ontario
Attention investors, downsizers and first time homebuyers. Why rent when you can buy? Affordable condominium in established area close to all amenities and steps from the transit route. Two bedroom, one bathroom. Large principal rooms and spacious balcony. Building features exercise room, modern laundry facilities, elevators and ample visitor parking. One parking spot with lots of availability to rent a second spot. (id:60626)
Royal LePage Wolle Realty
12411 89 St Nw
Edmonton, Alberta
1140 sq ft four bedroom bungalow on a large lot close to Delton School (K - grade 6), 2 blocks from bus with direct connection to NAIT and LRT, upgraded shingles, newer boiler (Hot Water Heating System), comes with a detached double garage and room for RV. 5 appliances and laundry chute. Lots of natural light throughout this home, west facing spacious living room with spectacular sunset no matter the season. Fully fenced and landscaped lot. (id:60626)
Royal LePage Arteam Realty
210 Ruby Drive
Coteau Rm No. 255, Saskatchewan
Lakefront Living on Lake Diefenbaker – Your Retreat Awaits! Enjoy breathtaking views and unbeatable access to the water with this lakefront gem on beautiful Lake Diefenbaker! This cabin could return to being a year-round cabin again and with the natural gas service to the property for future comfort and convenience. The cabin features 2 bedrooms, a spacious entry room/laundry, bathroom and large kitchen with dining area. perfect for lake gear or extra lounging, and Step outside and you'll love the large outdoor kitchen—ideal for entertaining family and friends while enjoying the lake breeze. The double garage expands your living space and offers plenty of room to store all your lake toys. There is a spot to have your boat in the sheltered bay just in front of the cabin, what a dream to just walk out and jump on your boat! Whether you're looking to relax, entertain, or play, this property is set up for it all. Don’t miss this rare opportunity to own a piece of the lakefront lifestyle! (id:60626)
RE/MAX Shoreline Realty
#95 1009 Cy Becker Rd Nw
Edmonton, Alberta
Welcome to Cy Becker Summit. This brand new style townhouse unit the “Hazel” Built by StreetSide Developments and is located in one of Edmonton's newest premier north East communities of Cy Becker. With almost 1,020 square Feet, it comes with front yard landscaping and a single over sized garage, this opportunity is perfect for a young family or young couple. Your main floor is complete with luxury Vinyl Plank flooring throughout the great room and the kitchen. The main entrance/ main floor has a good sized entry way. Highlighted in your new kitchen are upgraded cabinets, quartz counter tops and a tile back splash. The upper level has 2 bedrooms and 2 full bathrooms. ***Home is under construction and the photos are of the show home colors and finishing's may vary , this home is slated to be completed by the winter of 2026 *** (id:60626)
Royal LePage Arteam Realty
10686 153 Ave Nw
Edmonton, Alberta
Lakeside Living in the 50 plus, beautiful Horizon Beaumaris Community. Spacious 1200 sq ft 2 beds 2 baths bungalow. Well maintained Duplex with no carpets (laminate and lino), spacious kitchen and dining area with oak cabinets , large living room, big master with 2 piece ensuite and large guest room,and a great deck off the dining room - looking at a manicured green area . Mobility friendly with front door ramp, main florr laundry and senior friendly shower. No mowing or snow removal. Access to beautiful Beaumaris Lake and a beautiful amenties building with all kinds of uses for gathering, a big screen for watching movies or your favourite game, playing pool , shuffle board and is also rentable for private social events. Highlights are newer windows , roof ,furnace, hot water tank and Cetnral Air Conditioning. Located in a walkable community for shopping, coffee shops, gas stations etc. (id:60626)
Sterling Real Estate
914 - 1505 Baseline Road
Ottawa, Ontario
Welcome to this beautifully updated 2-bedroom condo on the 9th floor with stunning western exposure. Enjoy breathtaking sunsets from your generously sized private balcony. This bright and spacious unit features brand new flooring, fresh paint throughout, and plenty of in-suite storage. The kitchen is equipped with brand-new appliances for a modern touch. There are 2 very well-sized bedrooms with large closets. One underground parking spot and storage space, for convenience, is included. Located in a well-managed building loaded with top-tier amenities: indoor and outdoor pools, fitness centre, party room, workshop, car wash bay, and beautifully maintained grounds. Condo fees include Heat, Hydro, and Water, and Building Insurance. Good amount of visitor parking. Close to Queensway, restaurants, shopping, transit, and churches. A perfect blend of comfort, convenience, and lifestyle! (id:60626)
Exp Realty
1817 Aspen Drive
Dawson Creek, British Columbia
LOCATION, LOCATION, LOCATION, lovely 5 bedroom, 2-bathroom home with attached garage, fenced backyard, alley access and concrete driveway, located in popular Willowbrook neighborhood. Sunny, spacious & comfortable living room, bright kitchen with garden doors to sunroom, nice size bath with deep soaker tub, decent size bedrooms and full basement. If you're looking for an ideal family home in a great location, you will want to view this one. Photos will be uploaded next week. (id:60626)
Royal LePage Aspire - Dc
132 Centennial Street
Swift Current Rm No. 137, Saskatchewan
Acreage Life!! It doesn't get better than an acreage in a town setting with pavement almost to your door. Take a short drive down to Schoenfeld and find your new home. Situated on 5.18 acres this 3 bedroom home with a large 26'X36' shop, barn and multiple sheds won't disappoint. This home has been recently upgraded with new shingles and siding in the last 2 years as well as newer flooring, paint and an updated 4-piece bathroom. The kitchen/dining area is bright and spacious and opens into the inviting living room. The two main floor bedrooms are a good size and can accommodate a king bed. Head down to the basement for more living space, here you will find another bedroom, rec room and large laundry/utility room with all the plumbing roughed in for a second bathroom. The well treed yard and front deck make a great place to just sit and enjoy the outdoors. (id:60626)
RE/MAX Of Swift Current
60 Cormack Drive
Clarenville, Newfoundland & Labrador
The perfect family home with all the extras! Welcome to 60 Cormack Drive, a stunning and well-maintained property located in the heart of Clarenville. This beautiful 4-bedroom, 2.5-bathroom home offers plenty of space for a growing family, along with a list of must-have features and recent upgrades. Step inside to find a bright and spacious living area, modern kitchen, and plenty of room for the whole family to make themselves at home. Upstairs, the four well-sized bedrooms provide comfort and flexibility for kids, guests, or a home office. Outside, you'll love the fully fenced backyard perfect for kids, pets, and summer gatherings by the pool. Need extra storage or a place to tinker? The detached garage with loft offers endless possibilities. (id:60626)
RE/MAX Eastern Edge Realty Ltd. Clarenville
37 Victoria Street
Saint John, New Brunswick
At a cap rate of about 7, this 3-Plex is sure to make your cash flow dreams a reality. Located in a quiet area, across from Victoria park, it has very spacious 3-bedroom apts, one per floor, giving tenants a sense of privacy, comfort and the park scenery. Already updated with electric heat and individual apt meters, every tenant pay own heat, lites and hot water. All electr distribution panels were upgraded in the last 10 yrs. And, how about the buzzing multi-million dollar Shamrock park for soccer, tennis etc, a few hundred feet behind the bldg!. Rents: Apt 1 $975, apt 2 $1,300, apt 3 $1,100. Tax $2,404, elec $471, water $3,127, insurance $1,738. (id:60626)
Century 21 All Seasons Realty
133 Timberstone Place
Penticton, British Columbia
Discover the perfect canvas for your dream home in the sought-after Timberstone subdivision! This spacious building lot offers a rare opportunity to create a custom residence in a well-established, desirable neighborhood known for its beautifully crafted homes and serene surroundings. Nestled among mature trees and thoughtfully designed streetscapes, this lot provides both privacy and community charm. Enjoy easy access to local amenities, parks, top-rated schools, and major commuting routes—making it ideal for families, professionals, or anyone seeking a peaceful yet connected lifestyle. Whether you envision a modern masterpiece or a timeless classic, Timberstone offers the ideal backdrop for your next chapter. Don’t miss your chance to secure one of the last available lots in this prestigious area! (id:60626)
Parker Real Estate
1129 19 Street
Wainwright, Alberta
Welcome to this lovingly cared-for home tucked away in a quiet cup-de-sace, perfect for families or anyone looking for peaceful living with modern comfort. Featuring 4 bedrooms and 3 full bathrooms, this home offers both space and style. The owners have kept it in fantastic shape, with a new roof (2023), air conditioning, and updated plumbing and light fixtures that add a fresh, updated feel throughout. The heart of the home is the bright kitchen and dining space, ideal for gathering with friends or hosting family dinners. The primary bedroom is a true retreat, complete with a walk-in closet and a 3-piece ensuite. Step outside to large yard with a garden and plenty of space to play or relax. Located just steps from walking paths and parks, this home offers the perfect blend of charm, function, and community. Come see what makes this property so special, you'll feel right at home the moment you walk in! (id:60626)
RE/MAX Baughan Realty
865 Driftwood Dr
Mudge Island, British Columbia
Sunny cottage on peaceful Mudge Island. This two bedroom ranch style cabin is the perfect retreat from the city life. Turnkey with power, water (drilled well) & septic plus woodstove for winter heat and all furnishings included, on a .60 acre lot. 3 piece bathroom with shower, pedestal sink & flush toilet, baseboard heater & lino floor. The galley style kitchen has a single metal sink with big view window, older wood cabinets, electric fridge & stove. The dinning area is next to a bright window & open to the spacious living room which features a ceiling fan & Osburne woodstove (not used in over 10 years). Metal roof and wood siding, plus 12x16 sundeck facing the ocean views of False Narrows. Make this your place to be this summer. Call your realtor for an appointment to view! (id:60626)
RE/MAX Professionals
6417, 151 Legacy Main Street Se
Calgary, Alberta
Welcome to this beautifully designed top-floor condo in the sought-after community of Legacy. Boasting 807 square feet of modern, open-concept living space, this 2-bedroom, 2-bathroom unit blends style and functionality for comfortable everyday living.Step inside and be greeted by a bright and spacious front living room with oversized sliding patio doors that flood the space with natural light and lead to your private balcony — the perfect spot to enjoy your morning coffee or unwind in the evening. At the heart of the home is a gorgeous kitchen that will inspire any home chef, featuring stainless steel appliances, quartz countertops, a designer tile backsplash and an abundance of cabinetry, all centred around a large central island ideal for casual dining and entertaining. The Luxury Vinyl Plank (LVP) flooring throughout the main living areas offers both durability and style, while air conditioning ensures comfort year-round. Retreat to the large primary bedroom, complete with a walkthrough closet and a private ensuite featuring dual sinks and a stand-up shower. The second bedroom is versatile and would make a fantastic home office, guest room, or workout space. Additional highlights include one titled parking stall, a separate storage locker and in-suite laundry for added convenience. Located in the vibrant and growing community of Legacy, you’ll enjoy quick access to a variety of nearby amenities including shops, restaurants, walking paths, playgrounds, and transit options. Families will appreciate the close proximity to All Saints High School, while commuters will benefit from easy access to major roadways. Don’t miss this opportunity to own a stunning top-floor unit in one of Calgary’s most desirable neighbourhoods. (id:60626)
Charles
2932 Buckley Road Unit# 85
Sorrento, British Columbia
PRIME LOCATION BACKING ON GREENSPACE AND JUST STEPS AWAY FROM THE WATERFRONT PARK! Welcome to 55+ lakeside living at Sorrento Place on the Lake MHP! This 1997 Moduline Monarch II double-wide features a 30 x 13' carport, concrete driveway, and attached 13 x 13' heated workshop/storage room accessible from outside. Inside, this move-in ready 3 Bed / 2 Bath home boasts a bright open ""great room"" with skylight in the Kitchen & sliding door from the Dining Room to the deck which has a peek-a-boo lake view. The entire interior has undergone some transformation. There is new vinyl plank flooring in Kitchen, Dining, Living Room and Hallway. All three Bedrooms have received new carpet and fresh paint. Kitchen has updated cabinetry, countertops, subway tile and a farmhouse sink. Both the Main Bath (which has a skylight) & the Ensuite have been updated with trendy black faucets and accessories. In addition to this great living space, life at Sorrento Place means that you have access to the Clubhouse, Boat Launch, Dock, Waterfront Park, and Greenspace. And by access to Waterfront, we mean just a few steps from the end of the driveway across Lakeshore Drive as shown in Photo # 42! RV & Trailer storage is available for an additional cost. Pets allowed with restrictions. Easy access to the TCH to head out for golf, dinner, hiking, a winery tour, or any of the other amazing activities to be found in the area. Approximately 1/2 hour to Salmon Arm and just under an hour to Kamloops. (id:60626)
Fair Realty (Sorrento)
386 Borden Ave
Sault Ste. Marie, Ontario
Charming and solid all brick West-end Bungalow! This home features 3 bedrooms on the main, 1 in the basement, 2 bathrooms and a convenient summer kitchen downstairs. Enjoy fresh new flooring on the main, a brand new kitchen, and loads of natural light throughout. two newer heat pumps, and a recently installed gas furnace make this home extra efficient! Basement is in great shape, just needs your taste in flooring to complete! Don't miss out, call your REALTOR® today! (id:60626)
Royal LePage® Northern Advantage
4728 Hwy 71
Emo, Ontario
Don't Miss your opportunity to view this beautiful residence and full service family restaurant located on Highway 71 near the New Gold Rainy River Project. Beautiful 1 1/2 storey home constructed in 2003. Main Floor Features: open concept kitchen, dining room & living room with vaulted ceilings & patio doors to the front/side porch. Spacious master bedroom plus one additional bedroom, 4 piece bathroom. Laundry. Upper Level: Cozy loft which could be used for a third bedroom, office, or sitting area. Crawl Space. Storage Shed. Electric Baseboard & Wood Heat. Covered wrap around deck with private back yard situated on 2.08 acres of land. Wonderful Business opportunity! Full service family restaurant with the potential to seat 36, all equipment & chattels on site at the time of viewing are included. Wheelchair accessible, with 1 washroom, pizza bar area, and large fully equipped kitchen area with well appointed workspace. Forced Air Propane Heat. Kitchen Fire Suppression System. Ample Parking space. Conveniently located right off of Highway 71. **Option to convert this building back into a detached garage servicing the residence. (id:60626)
Century 21 Northern Choice Realty Ltd.
4728 Hwy 71
Emo, Ontario
Don't Miss your opportunity to view this beautiful residence and full service family restaurant located on Highway 71 near the New Gold Rainy River Project. Beautiful 1 1/2 storey home constructed in 2003. Main Floor Features: open concept kitchen, dining room & living room with vaulted ceilings & patio doors to the front/side porch. Spacious master bedroom plus one additional bedroom, 4 piece bathroom. Laundry. Upper Level: Cozy loft which could be used for a third bedroom, office, or sitting area. Crawl Space. Storage Shed. Electric Baseboard & Wood Heat. Covered wrap around deck with private back yard situated on 2.08 acres of land. Wonderful Business opportunity! Full service family restaurant with the potential to seat 36, all equipment & chattels on site at the time of viewing are included. Wheelchair accessible, with 1 washroom, pizza bar area, and large fully equipped kitchen area with well appointed workspace. Forced Air Propane Heat. Kitchen Fire Suppression System. Ample Parking space. Conveniently located right off of Highway 71. **Option to convert this building back into a detached garage servicing the residence. (id:60626)
Century 21 Northern Choice Realty Ltd.
#7 471035 Hwy 771
Rural Wetaskiwin County, Alberta
With 3 bedrooms and 1.5 bathrooms, call this cabin your home away from home. Just off pavement, escape the hustle of everyday life in this 4-season retreat for nature lovers and privacy seekers. Step into a spacious, tree-lined 1 acre yard — a tranquil oasis perfect for relaxing and reconnecting with the outdoors. Inside, the home welcomes you with warmth and character, highlighted by stunning cedar ceilings and soft natural light streaming through an abundance of windows. . A newer roof adds peace of mind, while a charming wood stove with jade stone forms the cozy heart of the home—perfect for curling up on cool evenings with a good book and the comforting crackle of fire. Wake up to the peaceful sights and sounds of nature right outside your window. This home offers the perfect balance of rustic charm and everyday convenience—whether you're enjoying quiet moments in the yard, admiring the cedar craftsmanship, or savoring the timeless comfort of a wood-burning fire. (id:60626)
RE/MAX Real Estate
612 Red Wing Drive
Penticton, British Columbia
Lovely 2bd, 2ba ranch-style home spanning 1,315 square feet, nestled in the sought-after Red Wing Resort. This residence, featuring gorgeous harwood flooring, presents an open-concept living/dining/kitchen area, complemented by a cozy family room adjacent to the kitchen with covered patio access. The spacious master bedroom offers a large closet and a well-appointed 4-piece ensuite bathroom, and there is a guest bedroom and bathroom as well. The private backyard, graced with a covered patio, provides an ideal spot for savoring the morning newspaper and coffee or enjoying leisurely family meals. Home also features a double garage and a concrete crawl space. Enjoy this easy care property thanks to the gated community offerings that include lawn maintenance and access to the private sandy beach, clubhouse and RV Parking. Red Wing Resort, a 40+ community that allows small domestic pets and rentals with a 3-month minimum, is only a 2-minute drive to the Penticton Golf & Country Club. Lease prepaid to 2036, monthly HOA fees are $220. Contact us for more information & your private viewing today! (id:60626)
Royal LePage Locations West
98 Main Street E
Smiths Falls, Ontario
Welcome to 98 Main Street in the heart of Smiths Falls a very charming and thoughtfully updated 3-bedroom, 2-bath home with great curb appeal and a spacious layout. The main floor features a bright, modern living room with rich updated flooring, a generous dining area, and a powder room. Kitchen is bright and spacious with laundry hookups, access to the backyard, 2nd staircase to upper level, & a versatile storage room with potential to be converted into a mudroom, laundry room, or use it as is for outdoor storage. Upstairs, you will find brand new high end carpets, 3 comfortable bedrooms, lots of sunlight and a full bath. The large backyard is a rare find and offers ample space for kids, pets, or outdoor entertaining. Located within walking distance to parks, schools, shops, and the historic Rideau Canal, this home offers the perfect mix of character, comfort, and convenience in a welcoming family friendly community. Recent updates: Metal roof, windows, front porch, flooring. Don't miss this amazing opportunity to be a homeowner! (id:60626)
Fidacity Realty
1385 Chaplin Street W
Swift Current, Saskatchewan
If shop space is what you need, then you won’t want to miss this 4400-sq.ft. building on almost an acre of land in an industrial area. Zoned M1, there are a myriad of uses that you can check out in the City’s zoning bylaw at http://www.swiftcurrent.ca/home/showpublisheddocument/702/635526755364400000 (page 112). With 4 overhead doors ranging from 10’x9’ to 16’x14’, this building consists of a 55’x80’ 1959 original part and a 40’x60’ addition with a 15’ ceiling. This property is on city services and has 2 washrooms, a front office area and tons of shop space. It also has a clean environmental report from 2000. Located in a high-visibility, high-traffic area, there is loads of parking for both customers and equipment. 1385 Chaplin Street West, Swift Current, SK (id:60626)
Century 21 Accord Realty
H - 1105 Stittsville Main Street
Ottawa, Ontario
Welcome to this charming, 2 bedroom, 1 bathroom unit in the heart of Stittsville. Conveniently located close to transit, recreation, shopping, restaurants, and schools. This 2nd level unit is move in ready, and easy to show. Open concept design including the living room/eating area and kitchen. The kitchen boasts plenty of wooden cabinetry, and a large breakfast bar with sink overlooking the living area. Gleaming hardwood flooring throughout the entire unit. Balcony off the main living area, great for bbqing and relaxing. Spacious Primary bedroom with large sliding door/window to let the summer breeze flow. Convenient in suite laundry area. Brand new AC, 1 parking spot included. A perfect spot for 1st time buyers, downsizers, or as an investment. (id:60626)
Grape Vine Realty Inc.
115 409 Swift St
Victoria, British Columbia
Welcome to your modern, waterfront oasis with private entrance in the exclusive Mermaid Wharf community. This distinctive ground-floor studio unit has been renovated and features a private, personal patio, polished concrete floors throughout, soaring ceilings, and floor-to-ceiling windows that maximize natural light. Amenities include an in-unit gas fireplace, ensuite laundry (brand new Blomberg washer & dryer), and a rooftop terrace with panoramic views. Perfect for primary residence or investment. Mermaid Wharf permits pets and rentals. Exceptional opportunity in a prime location just steps from the water. (id:60626)
Coldwell Banker Oceanside Real Estate
465 East Main Street
Welland, Ontario
Affordable Detached 2 Storey Home in the Heart of Welland! Attention Investors and First time Home Buyers. Great Opportunity. Situated near Highway access, Schools, Shopping, and More. 3 Bedrooms, 1 Bath with a Separate Dining Room. Kitchen has a door to the backyard for easy BBQ. Plenty of Parking available. CC2 commercial zoning, allowing for a variety of uses such as offices and retail. RSA. (id:60626)
RE/MAX Escarpment Realty Inc.
465 East Main Street
Welland, Ontario
Affordable Detached 2 Storey Home in the heart of Welland! Attention Investors and First time Home Buyers. Great Opportunity. Situated near highway access, schools, shopping, and more. 3 bedroom, 1 Bath with a Separate Dining Room.Kitchen has a door to the backyard for easy BBQ. Plenty of Parking available. Buyers to look into the CC2 commercial zoning, allowing for a variety of uses such as offices and retail. Homes For Sale in Welland and One to Add to your Property Search. RSA. (id:60626)
RE/MAX Escarpment Realty Inc.
14 Copper Beech Drive
Haldimand County, Ontario
Immaculate 2 bedroom modular home! Located in a quiet, rural park community next to Selkirk Provincial Park, this sweet home is the perfect spot to retire or for those looking for a more peaceful lifestyle. A private driveway leads to the attached single car garage and the manicured front yard with perennial garden. Step up to the front porch and head inside to a modern, open concept living room with plenty of space to relax watching T.V. or your favourite book. The living room is open to the eat-in kitchen. Modern finishes, plenty of cupboard space and a pantry create the perfect spot to enjoy cooking and entertaining. The primary bedroom is on the north side of the home and features a private ensuite with shower and a walk-in closet. The second bedroom, office/den (or potential third bedroom) are on the south side of the home next to the full 4 piece bathroom. The laundry room is at the back of the home with access to the back door. Step outdoors to the patio area with plenty of space to barbecue, relax in the sunshine or visit with friends and family. Park amenities include an outdoor community pool to cool off in and private boat docks (for an additional fee). Just a short walk for stunning views of the canal and Lake Erie. (id:60626)
Royal LePage Trius Realty Brokerage
307 8 Avenue
Fox Creek, Alberta
ONE OF A KIND HOME BACKING ON TO GREEN AREA !!! Lots of room to grow into .. Walking into the main living room with vaulted ceilings, beautiful bay window for your plants or great sitting area. Kitchen is large with lots of counter tops and solid wood cupboards, even side pantry's. Cathedral ceiling have just been painted. Patio door to a huge deck with a 2 nd kitchen and fire pit you might be spending the whole summer out here. Just up 6 stairs is your master bedroom and 3/4 bath with huge closest. Two more bedrooms and full bath. Just off the living room and kitchen is your large family room huge for family to watch a movie or just hang out, 1 more huge bedroom and 3/4 bath, washer dryer to side of for your convenience. Now down to the man cave like no other. YOUR VERY OWN WET BAR with entertaining room, dart board and just your private hang out room. Then you have one more bedroom or work out room. RV parking beside home. THIS HOME IS ONE OF A KIND (id:60626)
Exit Realty Results
311 - 860 9 Street E
Owen Sound, Ontario
Welcome to the Lesley! One of the best two-bedroom condo opportunities in Owen Sound under $350,000. Located in the heart of the city, this bright and well-kept unit is just minutes from the YMCA, Georgian College, the hospital, and all the east-side shopping and amenities.This third-floor condo offers a smart, open layout with two generously sized bedrooms, one bath, in-unit laundry and a private balcony boasting stunning south west-facing views. Soak in the natural light all day and unwind in the evening with a sunset and a cup of coffee, it's the perfect way to end your day! The Leslie is a secure, quiet building with great features, including a welcoming lounge, a rentable party room with a full kitchen, and a 4x8 storage locker for your seasonal gear. You'll also enjoy a prime dedicated parking space right out back. Whether you're a first-time buyer, downsizing, or looking for an investment, this condo checks all the boxes. Don't miss your chance to call this space home, book your private tour! (id:60626)
Century 21 In-Studio Realty Inc.
1603 - 265 Poulin Avenue
Ottawa, Ontario
Welcome to suite 1603 at Northwest One 265 Poulin Avenue where breathtaking river views and exceptional amenities define a truly carefree lifestyle. This beautifully maintained condominium offers a bright, spacious layout with a window and sliding doors to the balcony that flood the living spaces with natural light. Enjoy stunning vistas of the Ottawa River, Gatineau Hills, and downtown Ottawa right from your private balcony. The living room is large enough to carve out an office area. This unit features an updated kitchen with elegant cabinetry. Hardwood parquet flooring lends timeless charm throughout; new windows and patio doors (installed 2020) enhance everyday comfort. This unit includes an insuite storage room and underground parking with heated garages. Residents have access to laundry facilities on the 15th and 18th floors. The machines operate with a laundry card, and users can opt to receive SMS notifications when cycles are complete. Northwest One is renowned for its outstanding amenities: a year-round saltwater indoor pool, a sauna, a fully equipped fitness centre, billiards and ping pong rooms, library, party room, tennis courts (being refurbished), BBQ patio, and private green space. A guest suite is available for visiting friends and family. Car enthusiasts will appreciate the indoor wash bays, and hobbyists will enjoy the workshop space. Ideally located in Britannia Village, this community is steps from Britannia Beach, Mud Lake, the Trans Canada Trail, Farm Boy, coffee shops, bakeries, transit, and the future LRT extension. Nearby parks like Andrew Haydon Park and sailing clubs like the Britannia Yacht Club offer endless outdoor activities. Whether you are downsizing, investing, or seeking a serene retreat close to nature and urban conveniences, Northwest One offers an unbeatable combination of lifestyle, comfort, and value. Come experience effortless living at 265 Poulin Avenue where nature meets convenience and every day feels like a getaway. (id:60626)
Royal LePage Team Realty
1f 690 Colwyn St
Campbell River, British Columbia
Welcome to Unit 1F at Lighthouse Towers, ideally situated in the heart of central Campbell River. This charming ground-floor condo offers over 1,000 sq. ft. of comfortable living space, featuring two generously sized bedrooms, a spacious bathroom, and convenient in-suite laundry. Step outside to your own covered patio with peaceful garden views and easy walk-out access - perfect for enjoying the fresh air. Unlike many units, 1F comes with its own garage, plus access to a shared rooftop deck, an ideal spot for morning coffee or watching Canada Day fireworks. While this unit is on the ground level, the building includes an elevator for easy access to the rooftop and upper floors. The strata has taken excellent care of the complex, recently completing a full exterior renovation. You’ll love the updated windows, siding, railings, and roof. Inside, the unit features newer flooring and paint, making it move-in ready. (id:60626)
Exp Realty (Cr)
112 - 163 Ferguson Drive
Woodstock, Ontario
Welcome home to Southwood Condominiums! Conveniently located minutes from Hwy 401 and 401. Just move in and enjoy carefree living. Updated 2 bedrooms, 2 baths. Newer custom kitchen (2022) with pull-out pantry. Open-concept living room with patio doors to balcony overlooking gardens and green space. Primary bedroom has a spacious walk-in closet and updated ensuite bath with walk-in tub (2022). Second bedroom has a custom desk that converts to a "Murphy Bed" when guests stop by. Items on the desk remain in place when the bed is lowered. How convenient! (Seller will remove if the desk/Murphy Bed is not wanted by the buyer) In-suite laundry (dryer is ducted to the outside). Water heater and softener are owned and included. Also included are fridge, stove, washer and dryer. Just move in, sit back and relax and enjoy the "low maintenance" lifestyle you've been looking for. (id:60626)
Century 21 Heritage House Ltd Brokerage
73 Cartier Crescent
Saskatoon, Saskatchewan
Located on a quiet crescent in Confederation Park, this bungalow is ready for its next chapter. Built in 1972, this long-time family home is designed for both comfort and functionality. The main floor features two bedrooms, a 4-piece bathroom, and huge living room/ dining room area with an abundance of natural light. The professionally finished basement has an additional bedroom, den with closet, massive rec room, and 2-piece bathroom. The large 2-car garage is insulated, drywalled & painted, and has gas/ electric rough-ins for a future heater. This home includes all appliances, air conditioning, and new flooring. Call to book your viewing today! (id:60626)
Boyes Group Realty Inc.
#102 10141 95 St Nw
Edmonton, Alberta
Welcome to the historic Hecla Lofts, one of Edmonton's 1st generation for apartment living that is located minutes from Downtown and a stone’s throw to the new LRT Valley Line station. This unit is 1 of 14, so living here, is like being a part of a tight knit community. Walking into the unit you will immediately appreciate the exposed brick and large windows that let in ample natural light. On the main level you will find a spacious kitchen outfitted with newer brushed metal appliances (stainless steel look without the fingerprints- yay!). You will also find a dining area and family area, it’s an open concept so what you choose to do with the space is completely up to you! You will also find a 4 piece bath (heated floors) and ample built-in storage. The spiral staircase leads you to the lower level where you will find a large primary bedroom that has a 3 piece ensuite with heated floors! You also have access to the roof top patio with City and river valley views. Perfect for the urban enthusiast! (id:60626)
Maxwell Challenge Realty
1027, 200 Brookpark Drive Sw
Calgary, Alberta
Introducing this beautifully renovated and stylish townhome in the highly sought after community of Braeside. Offering 1125 sqft of thoughtfully designed living space in a well managed complex with low condo fees, this home is the perfect blend of comfort, functionality, and modern design.Step inside and be welcomed by a fresh, contemporary interior featuring BRAND NEW LUXURIOUS FLOORING (2025), DARK GREY CARPETS (2025), LUXURY VINYL TILES (2025), NEW QUARTZ KITCHEN COUNTERS (2025), NEW SINK (2025), NEWER STAINLESS STEEL APPLIANCES, and FRESH PAINT THROUGHOUT (2025). Every detail has been carefully selected, including a NEWLY PAINTED BANISTER (2025), NEW CUSTOM LIVING ACCENT WALL (2025) and ELEGANT DUSTY GREY FLUTED WALL PANELS (2025) in the dining area, all brought together by new modern flush mount lighting.The main level boasts an open concept layout flooded with natural light from large East facing windows and patio doors that lead to a LARGE BALCONY overlooking a green space, perfect for relaxing or entertaining. Upstairs, you'll find a generously sized primary bedroom with walk-in closet, a second well proportioned bedroom, and an updated full bathroom with granite vanity, luxury vinyl tile flooring, and a deep tub/shower combo plus LARGE STORAGE SPACE.Located in a peaceful, tree lined community with easy access to Southland Leisure Centre, top rated schools, transit, and Southcentre Mall, this move-in ready home is a standout opportunity for families, first time buyers, and professionals.Don’t miss your chance and book your private showing today! (id:60626)
Real Estate Professionals Inc.
21 Olivier Road
Beaubassin East, New Brunswick
Welcome to 21 Olivier Road in Beaubassin East. 1 LEVEL LIVING ON A 2.16 ACRE LOT!! SUNROOM!! WALKING DISTANCE TO BEACH!! This home features a living room with mini-split and an abundance of natural light, kitchen with pantry, two islands and backsplash and a bright dining room. There are also 2 bedrooms, and a bathroom with laundry, plus there is a beautiful sunroom at the back of the home that is the ideal spot to sip your morning coffee or enjoy a book in the evening. Updates include new roof, new countertops, new floors and freshly painted. This home sits on a landscaped 2.16-acre lot with mature trees, deeded access with 5min walk to the beach, storage sheds including a 25x12 bunk house, cozy front deck and large back patio with firepit area that is perfect for family BBQs and summer gatherings with friends. Lot also includes hook up for an RV. Perfect for Airbnb! Enjoy the peace and tranquility of the country with this property. Located close to the beach and highway, just 15 minutes from Shediac and 30 minutes from Moncton. NO RPDS. Call for more information or to book your private viewing. (id:60626)
Creativ Realty
57118a Rge Rd 33
Rural Lac Ste. Anne County, Alberta
64 Acres of land currently being operated as Rich Valley Golf Course. Set along side the beautiful Majeau Lake in Lac Ste Anne County. The Campground is not included in this sale. House and detached garage on golf course (id:60626)
RE/MAX Real Estate
351 9 Street
Fort Macleod, Alberta
Discover these beautifully designed townhomes where modern finishes and thoughtful design come together to create the ideal living space! Spacious Living with the thoughtfully designed living space that features 3 bedrooms and 3 bathrooms. The main floor is bright and open with a gorgeous kitchen, lots of dining space and a living room with a big south facing window. Upstairs you have the bedrooms including the Primary bedroom with walk in closet and ensuite as well as another full bathroom. The basement is open for development so you can add your personal touches for more bedrooms or a great big family room. If you'd like it professionally completed the builders are able to work with you on that for an additional fee. Some neighbourhood Highlights include the upcoming Municipal Park! It's a brand new park which is being developed across the street with construction set to begin in spring 2025. The park will be completed in phases adding even more value to this growing community. It's a Family-Friendly Area: Close to schools with no busy highways to cross. The front yard is Low Maintenance with some nice landscaping and the option to add an off street parking pad! New Home Warranty is included for peace of mind. Don’t miss this opportunity to own a modern, move-in-ready home in a promising neighbourhood. Contact us today to schedule your private viewing! (Photos showed are from a similar unit with the same style and layout.) (id:60626)
Real Estate Centre - Lethbridge
Real Estate Centre - Fort Macleod
7 Clearview Drive
Burin, Newfoundland & Labrador
Perfect blend of charm, space & serenity—Welcome Home! Tucked away on a peaceful side street and backed by a tranquil greenbelt, this beautiful Manitoba, split delivers the space, comfort, and style today’s buyers are searching for. If you’re upsizing, relocating, or simply looking for your forever home—this one is sure to please. Step inside and be greeted by a warm, inviting country-style oak kitchen, where rustic charm meets modern convenience. Imagine sipping your morning coffee here, while natural light pours in and the scent of breakfast fills the air. The open-concept dining and living area is designed for connection, with soaring vaulted oak ceilings that add a dramatic touch and character rarely found. With 4 generous bedrooms and 3 full bathrooms, there’s room for everyone to live, work, and relax in comfort. The main floor features two oversized bedrooms, a stylish full bath, and a convenient main-level laundry room. The primary suite is complete with its own spa-like ensuite and jetted tub for those long, relaxing soaks. Need more space? The lower level offers an expansive recreation room, warmed by a cozy propane fireplace—perfect for movie nights, entertaining, or letting the kids run free. Two of the bedrooms, a full bathroom, and private back entry make this level ideal for guests or multigenerational living. But wait—there’s more! The massive 45x23 garage has been updated with new siding, windows, garage doors, and a metal roof. Use it as a gym, workshop, toy storage—or all three. The layout is partitioned for versatility, and the freshly gravelled driveway offers curb appeal and function. Recent upgrades include: Energy-efficient heat pump, blown-in insulation for reduced energy cost, freshly painted throughout, an updated bathroom , a new basement door, new gutters, siding, and exterior pot lights. Don’t miss your chance to call this one-of-a-kind property your own. Get ready to fall in love. (id:60626)
Keller Williams Platinum Realty
707 1029 View St
Victoria, British Columbia
Welcome to the Jukebox! Located in the heart of downtown with all amenities are at your fingertips. Walkscore & bikescore of 98 & ride score of 90. As you enter, you will immediately notice the high ceilings and hardwood floors. This 335 square foot suite is perfectly laid out & accommodates all your essentials. The kitchen features slow close cabinetry, quartz backsplash & countertops, & an eating bar that connects to the living room. This space can be set up in a variety of configurations & has direct access to the deck. Out here, you will enjoy barbequing, the views of downtown and relaxing with the fresh west coast air. Down the hall there is storage, and the 3 piece bathroom. This contemporary space has a ceramic tile floor, quartz counters, additional cabinetry & a walk-in shower. The Jukebox was built in 2019. It allows 2 pets, rentals & is a non-smoking building. It has an incredible gym a&d common outdoor space. The perfect starter home or investment property. (id:60626)
Nai Commercial (Victoria) Inc.
605 6 Av
Wainwright, Alberta
19 suites' across From General Hospital, sitting on 3 lots totaling 150'x140'. Currently property is shut down. Site is good potential for building. Small possibility for continuing on as 19 suites, with some renos. Income was $8,000. per month. Seller may consider carring. (id:60626)
Century 21 All Stars Realty Ltd

