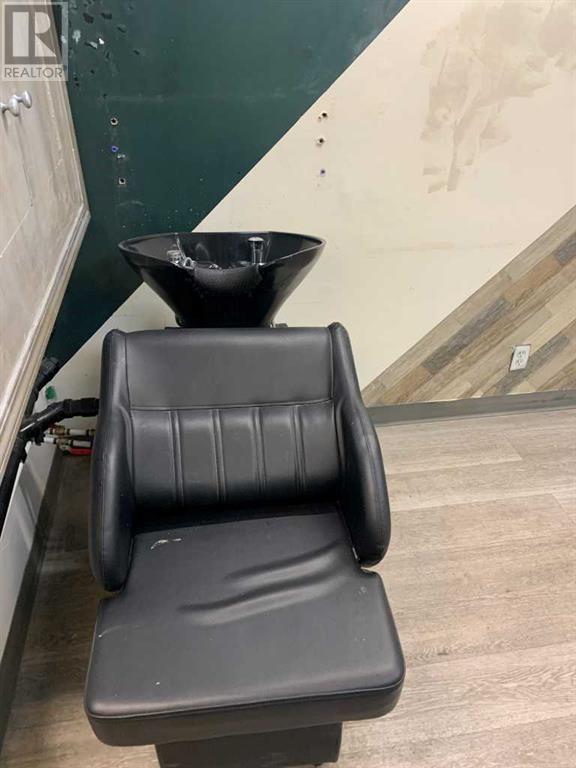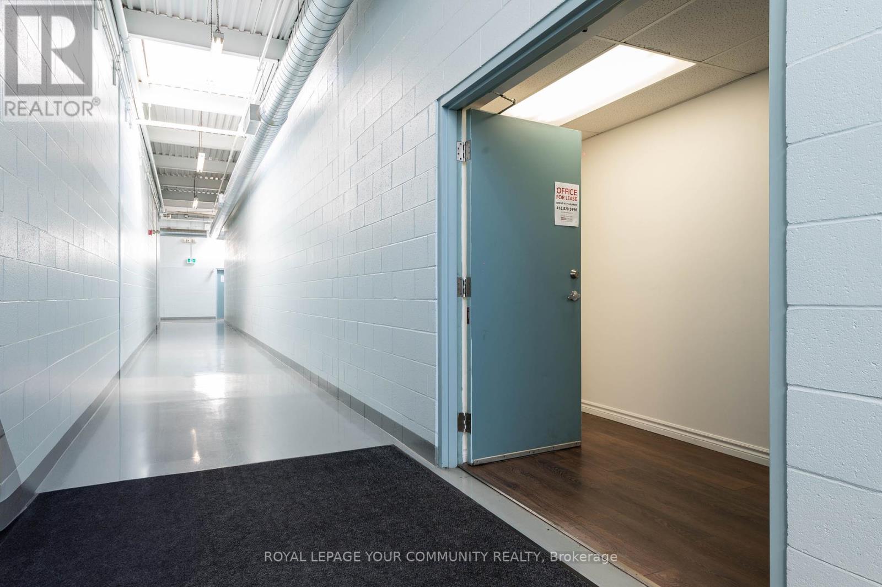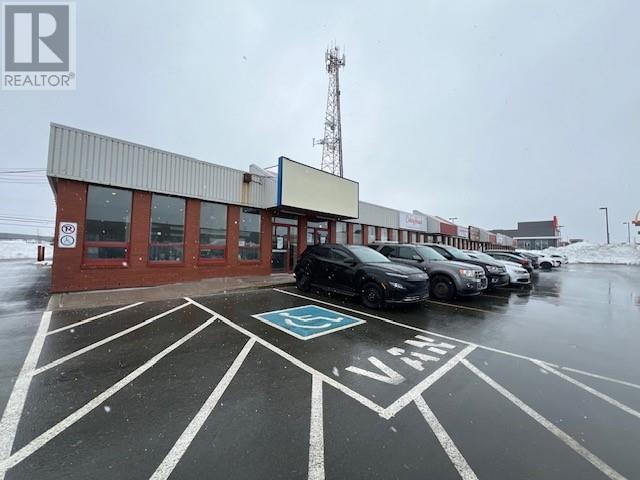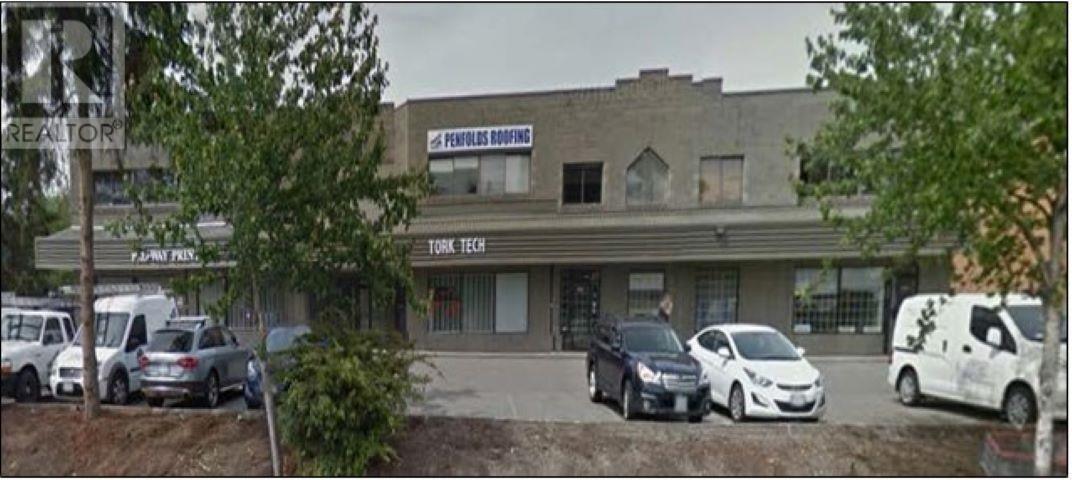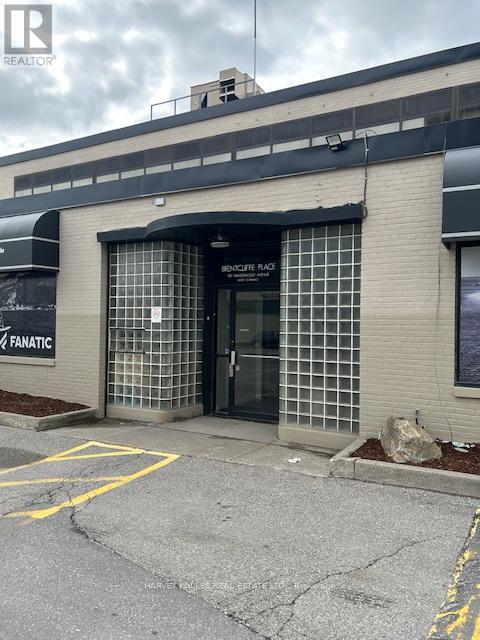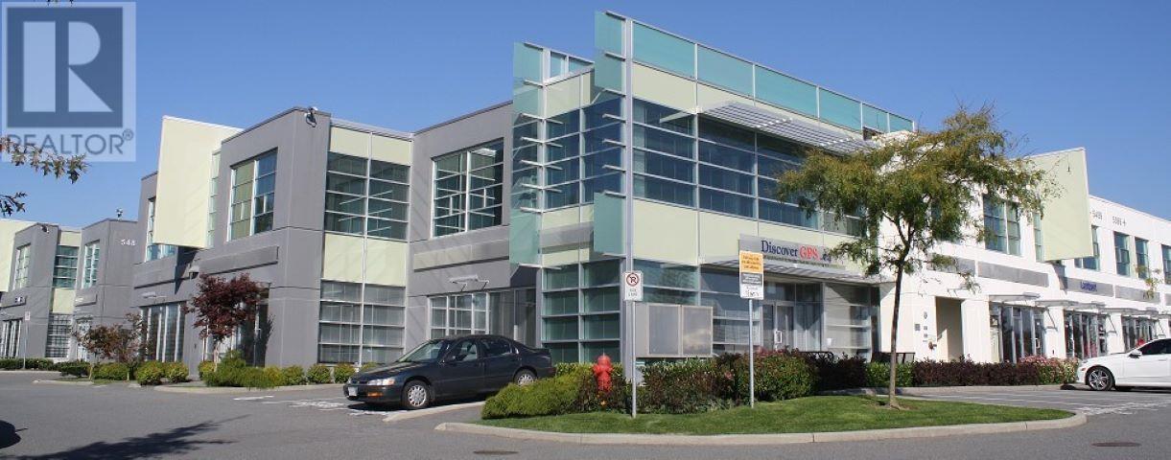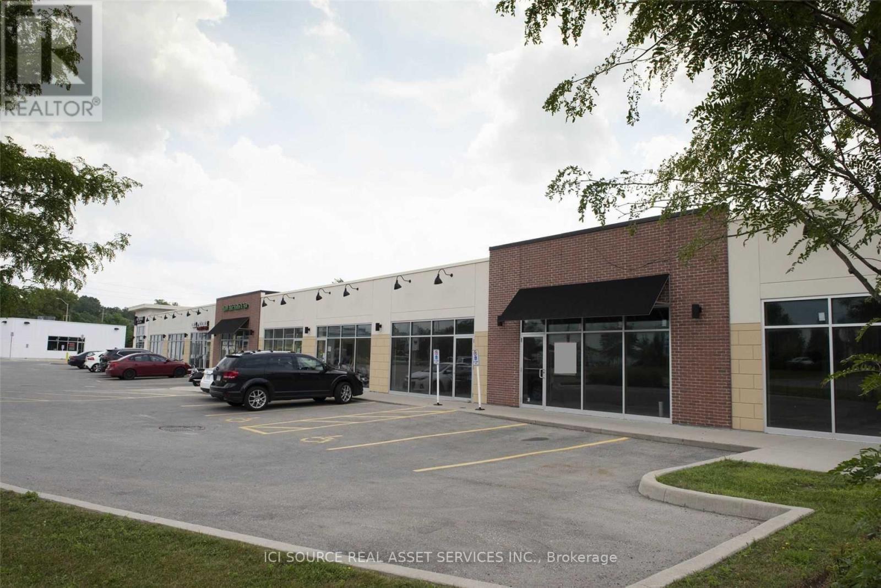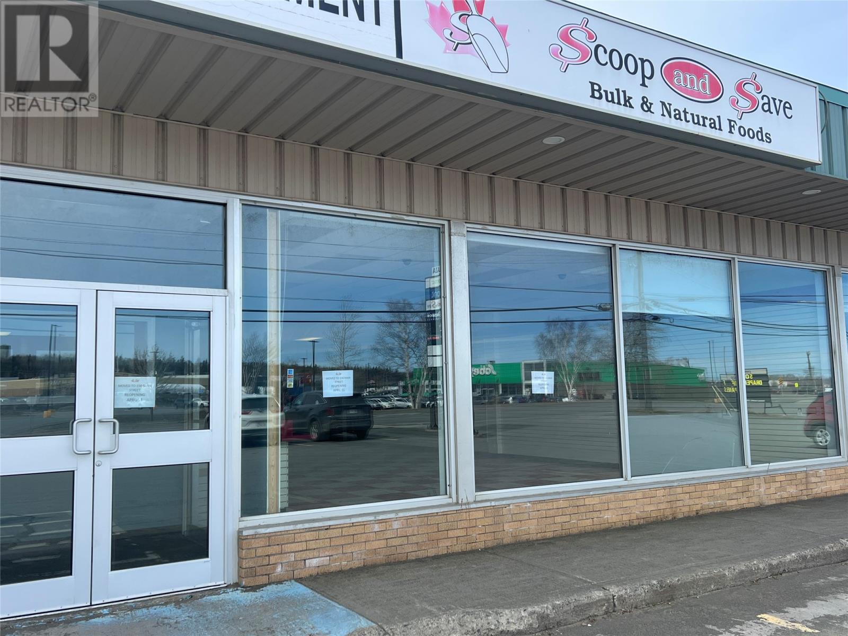219 6 Avenue Se
Calgary, Alberta
Retail unit located on the busy 6th Ave downtown corridor. Strategically located between Calgary's Chinatown and the high density East Village provides a 24 hour customer base. Close to the Calgary Public Library, Redeveloping Olympic Plaza, Bow Valley College, and the C-Train. Great visibility and pedestrian traffic at the base of a 300 unit residential building with professional management (id:60626)
Grand Realty
16 - 45 Cranfield Road
Toronto, Ontario
Rarely available affordable 1,100 sq ft industrial unit in East York. Configured with main floor office and small open area mezzanine, this bright and clean unit is suitable for many types of uses such as food production, light manufacturing, wholesale showroom, health care facility (eg physiotherapy), art studio, content creation, architecture practice, design studio, Approx. 15 ft ceiling height. Shared truck level shipping and receiving with power trailer plate. A short drive to the DVP and well located near Eglinton Crosstown line and DVP access. Lunch spot and gym business in the building , with a multitude of small businesses in the area supplying goods and services. **EXTRAS** 2nd parking space, small truck parking and outside storage are available for a reasonable monthly cost. (id:60626)
Royal LePage Your Community Realty
103 5967 206a Street
Langley, British Columbia
Warehouse Space strategically in Langley Business Park, #103 - 5967 206A St, Langley with a total of 1,393.6 SQ FT with 595.6 SQ FT is Warehouse, 399 SQ FT is Office Space, and approximately 399 SQ FT of Mezzanine. I1 Zoning allows for a wide variety of uses. Base Rent starting at $21/Ft + approximately $6.20/FT NNN. Ceiling Height is 13'6" to Roof and 11'6" Clear. Loading is Grade. Garage Door is 10 Ft wide by 13 Ft high. Easy to show Monday to Friday 9am - 4pm. (id:60626)
RE/MAX Crest Realty
16 Stavanger Drive Unit#1
St. John's, Newfoundland & Labrador
Don’t miss out on this exceptional leasing opportunity! A spacious 4,914 square foot unit will be available at 16 Stavanger Drive, located in the thriving East End of St. John’s. Key Features: •Prime Location: Surrounded by hundreds of office workers, local and national retailers, and residential subdivisions within walking distance. •Excellent Accessibility: Conveniently situated next to a bus stop and offering easy access to Outer Ring Road and St. John's International Airport. •Ample Parking: On-site parking ensures convenience for tenants and visitors both in front and behind unit. •Flexible Space: The unit is ready for immediate occupancy but can be subdivided to meet your needs. •Strong Tenant Mix: Located in a well-established commercial area with a diverse and complementary tenant base. Lease Details: •Net Lease Rate: $21 per sq. ft. + HST •Operating Cost: $7.91 per sq. ft. This is a fantastic opportunity to secure a high-visibility location in one of St. John’s most sought-after commercial districts. (id:60626)
Perennial Management Ulc
102 8557 Government Street
Burnaby, British Columbia
This 887 sq. ft. high quality office space is located in the desirable Winston Street and Government Road Industrial/Commercial area of North Burnaby. Widely considered to be the geographical center of Metro Vancouver, North Burnaby offers easy access to all key business markets via the Trans-Canada Highway, the Lougheed Highway, the Production Way/University Sky Train Station which is just minutes away. Unit features open area office plan, private office(s), HVAC system throughout, lots of windows providing natural light, male and female washrooms and common area parking out front. Please email or telephone listing agents for further information or set up a showing. (id:60626)
RE/MAX Crest Realty
203 - 109 Vanderhoof Avenue
Toronto, Ontario
Fabulous Second Floor Premier Office Space Combining Traditional Post and Beam Interior With Modern High End Finishes. Plenty of Natural Light, Featuring Private Entrance, High Ceilings and Corner Exposure On Two Sides. Extremely Flexible Space With Private Boardrooms. Large Open Areas and Private Offices. Also Includes Large Kitchen and Private Washroom. Great Signage. Plenty of Parking. Conveniently Located Just Minutes from Laird and Eglinton. (id:60626)
Harvey Kalles Real Estate Ltd.
179 5489 Byrne Road
Burnaby, British Columbia
This 1,506 sq. ft office/warehouse is primely located in the Riverway Business Park, which is situated just a ½ block off of the high volume intersection of Marine Way and Byrne Road and directly across the street from Marine Way Market and The Big Bend Shopping Centre which host approximately 600,000 sq. ft. of retail services including Cactus Club, VanCity, TD Canada Trust, Canadian Tire, Starbucks and Tim Hortons. This property also enjoys quick and easy access to all major transportation networks linking your company to all of Metro Vancouver's key business markets. The unit features over 700 sq. ft. of fully improved & well finished office and showroom space, one (1) private office, fluorescent lighting, vinyl plank flooring throughout, coffee bar and sink, 3 phase 100 amp electrical service, 10' ceiling height warehouse area, grade level loading door and handicap accessible washrooms. Two (2) parking spaces available free of charge out front of unit, one (1) parking space in rear plus loading area. (id:60626)
RE/MAX Crest Realty
111a - 1255 Kilally Road
London East, Ontario
Situated at the corner of Kilally Road and Highbury Avenue surrounded by residential homes and a large new home and apartment development, this is the last available space in an otherwise full neighborhood shopping center. *For Additional Property Details Click The Brochure Icon Below* (id:60626)
Ici Source Real Asset Services Inc.
1751 Harvey Avenue Unit# 101
Kelowna, British Columbia
858 Sq. Ft. mixed-use ( Office/ retail) space and 180 Sq. Ft. common area with kitchen and two shared bathroom is available in the Landmark district area and comes with 2 parking stall. The building is occupied by professional tenants in a very high-traffic area and exposure. Central location with easy access to Highway 97 and Springfield Rd. Available immediately. Triple Net includes cost of power and gas. (id:60626)
Realtymonx
120, 9401 Franklin Avenue
Fort Mcmurray, Alberta
2117 SF Developed Main Level Space Perfect for Office/Medical Opportunities! Unit 120 has side access facing the busy Northern Lights Shopping Centre and Franklin Avenue and a washroom. This space can be developed to suit your business's use. Unlock your business’s full potential with these inspiring and productive spaces designed for success. Located in Fort McMurray’s most central business district, this two-storey professional building offers exceptional visibility fronting Franklin Avenue—a prime location for any business. Key Features: Flexible lease terms to suit your needs. Spaces available from 2,117 to 10,508 square feet. Exposure to over 26,880 vehicles a day. Current total available leasable area of 18,134 square feet. Zoned FRA1, ideal for a variety of uses including office, medical, professional services, or spa. Ample surface parking stalls are available. Your Future Business Hub: whether you’re a startup or an established brand, this space provides everything you need to thrive. With high foot traffic and a location that caters to both professionals and residents, your business will be perfectly positioned for growth. Don’t miss the opportunity to establish a strong presence in Fort McMurray. Contact us today to book a tour and explore the possibilities! (id:60626)
Coldwell Banker United
28 Cromer Avenue
Grand Falls-Windsor, Newfoundland & Labrador
PRIME RETAIL SPACE IMMEDIATELY AVAILABLE FOR LEASE! Approximately 1630SF AT $21 per square foot plus utilities & common costs where applicable. (FORMER Scoop & Save SPACE WITH FRONTAGE ON CROMER AVENUE)! HIGH TRAFFIC LOCATION IN CROMER PLAZA opposite Exploits Valley Mall. Space currently consists of foyer, large retail area, 1 office, 1/2 bath. Great location to start your new business or relocate from your current location! Don't miss this opportunity!! (id:60626)
Royal LePage Generation Realty
6b - 115 Addison Hall Circle
Aurora, Ontario
Warehouse space located in a brand new industrial condominium complex of Addison Hall Business Park in Aurora, strategically located near 404 and SmartCentres at Leslie & Wellington, modern features with R15 architectural precast and celerestory windows in the warehouse area to provide natural light, one fire door separating the warehouse from the front office, extra high 28' ceiling.All improvements have been approved by the City of Aurora and the Keytree Property Management Office. (id:60626)
Homelife Broadway Realty Inc.

