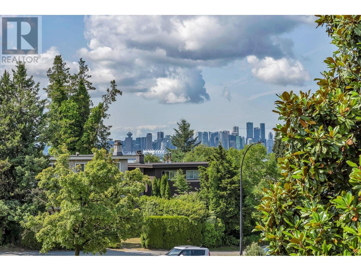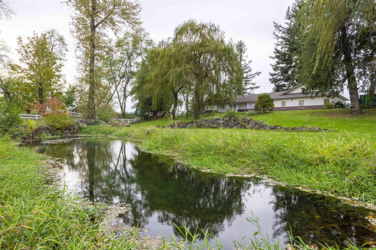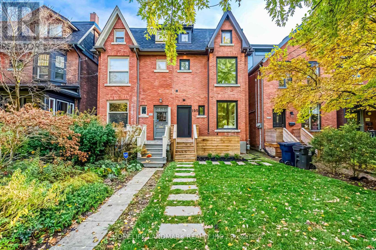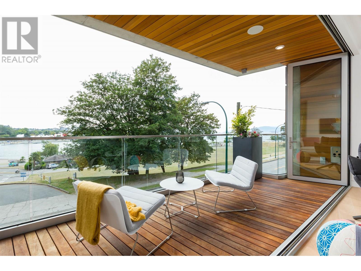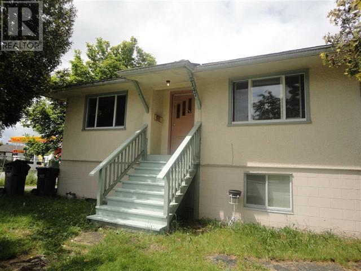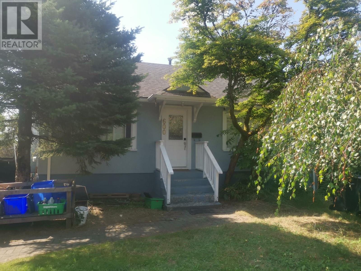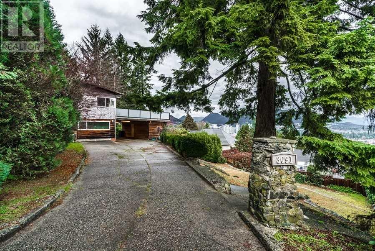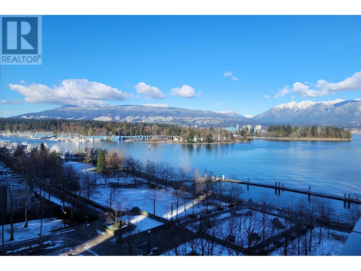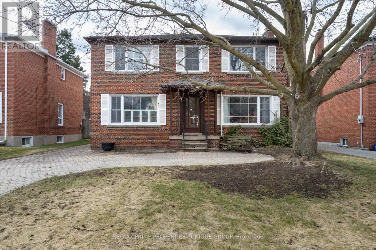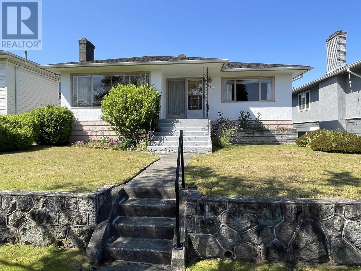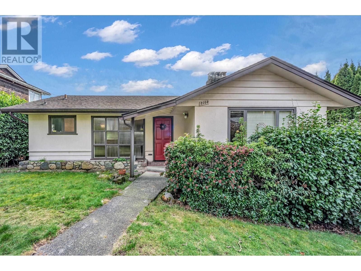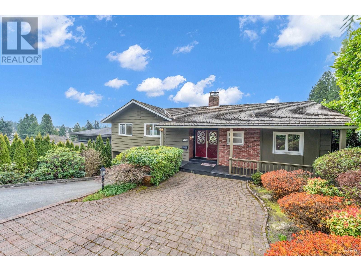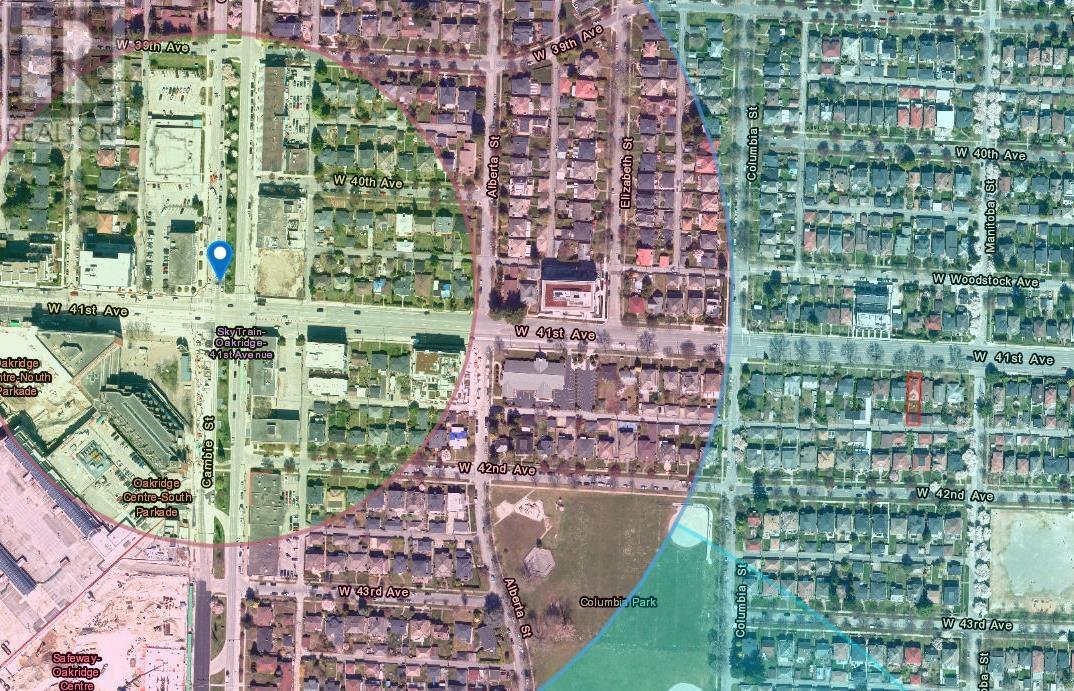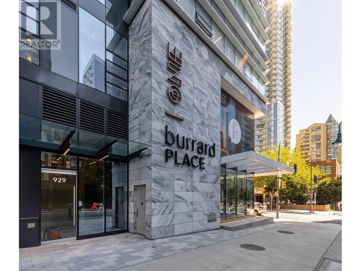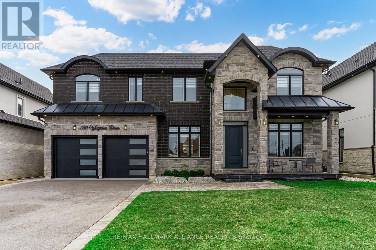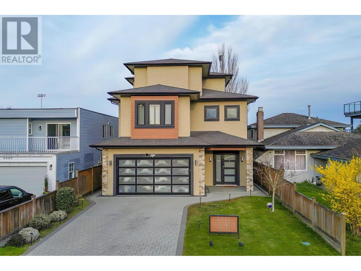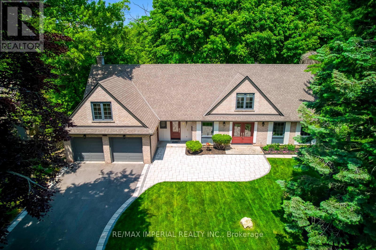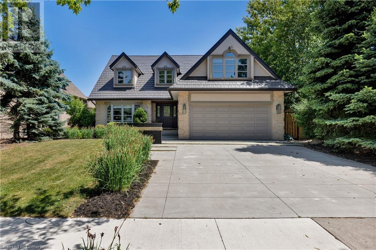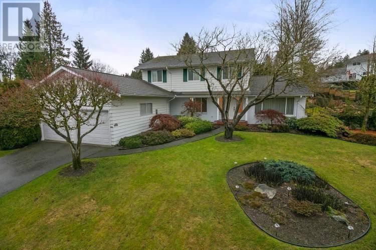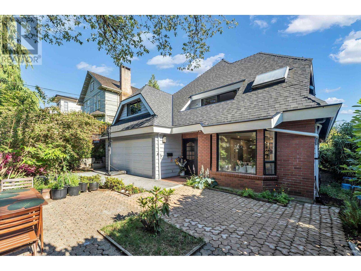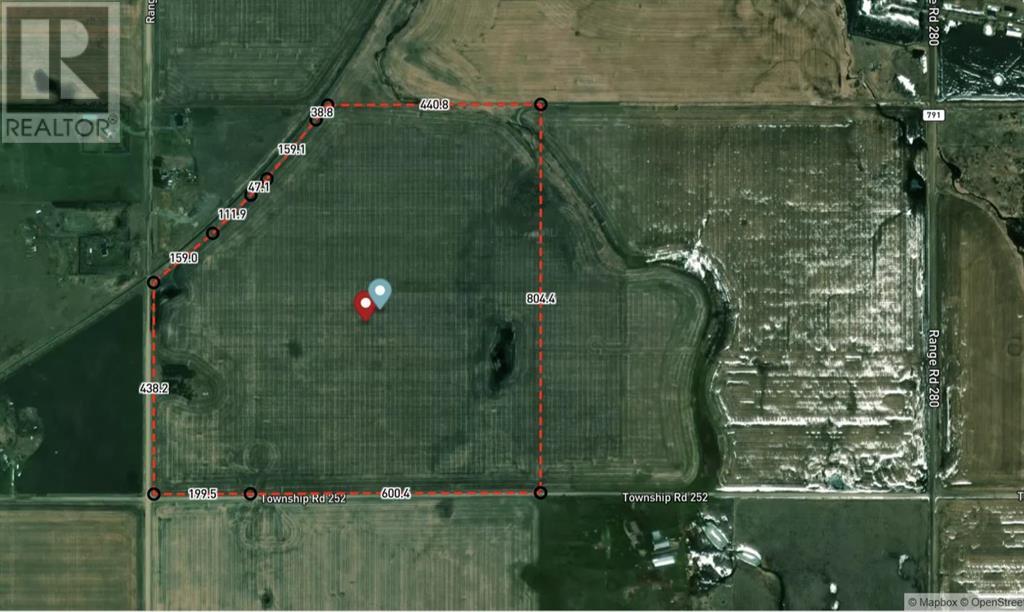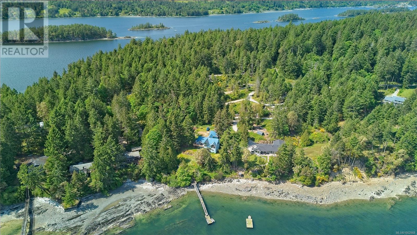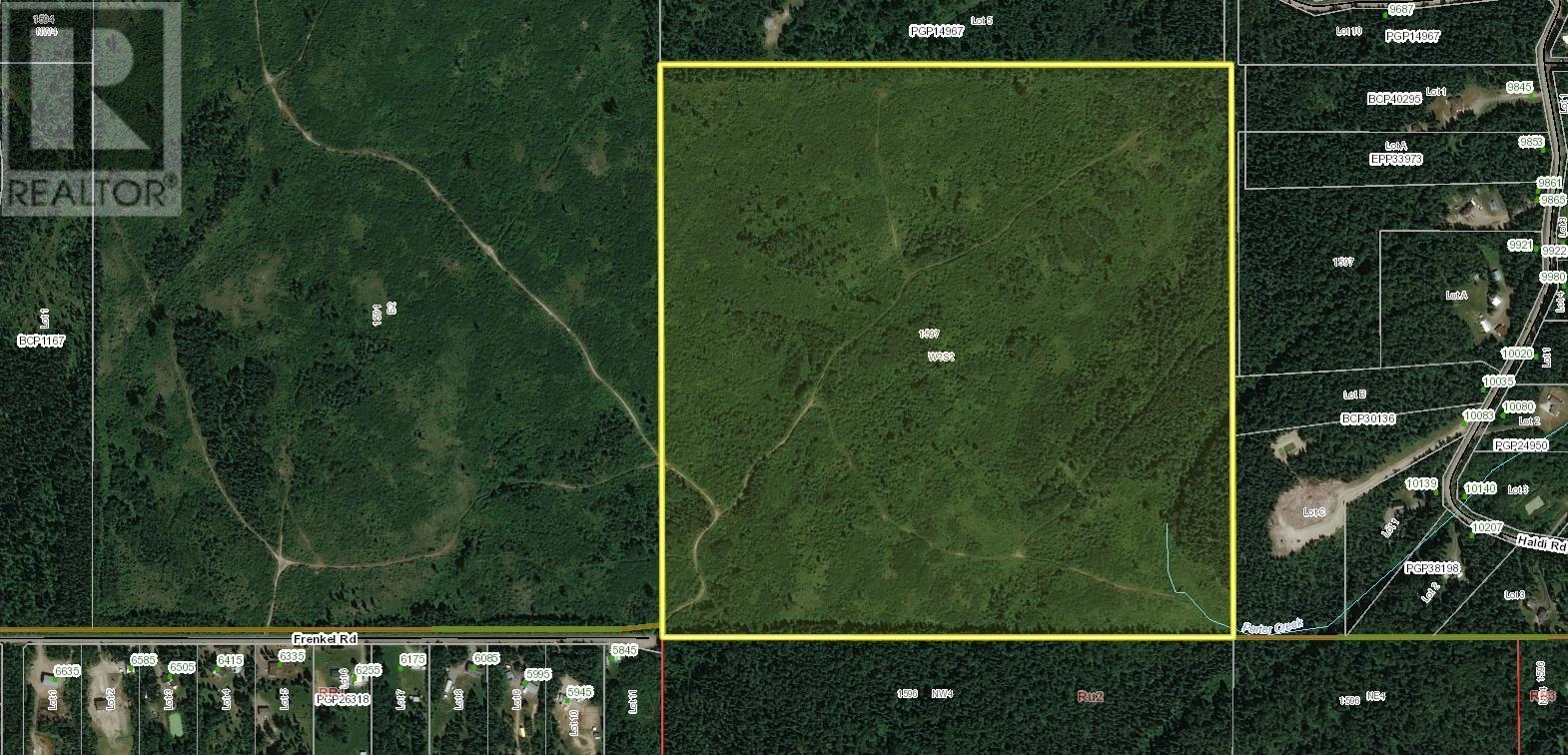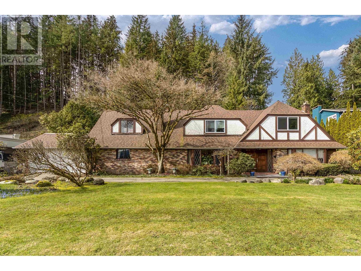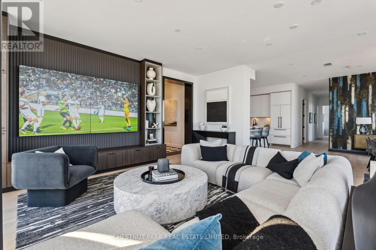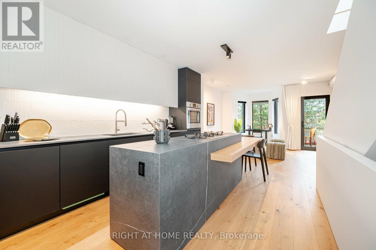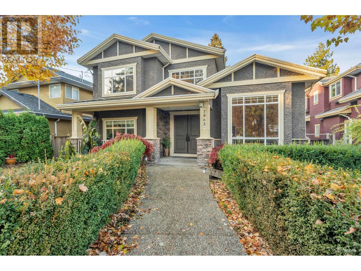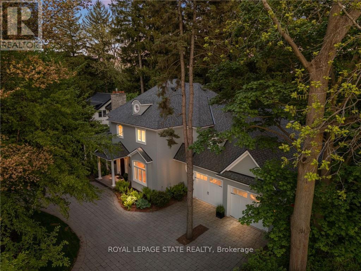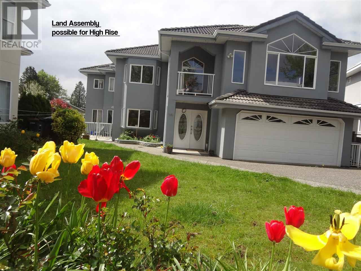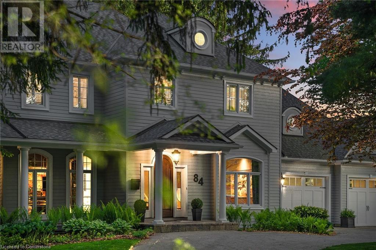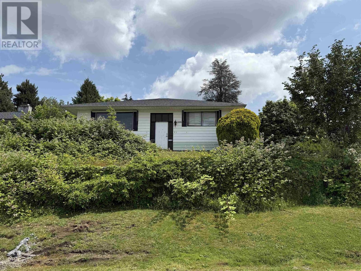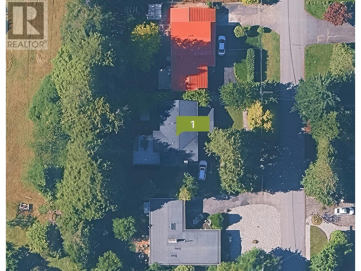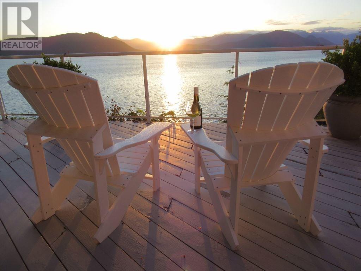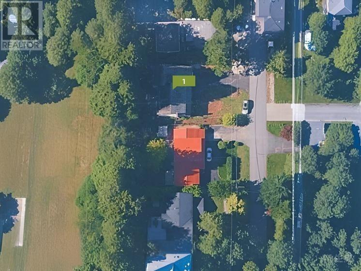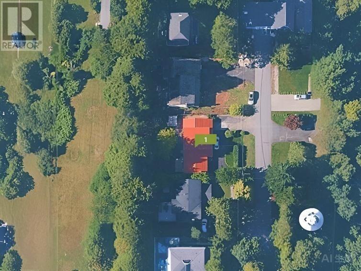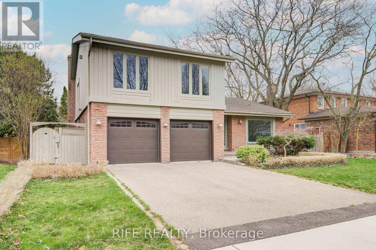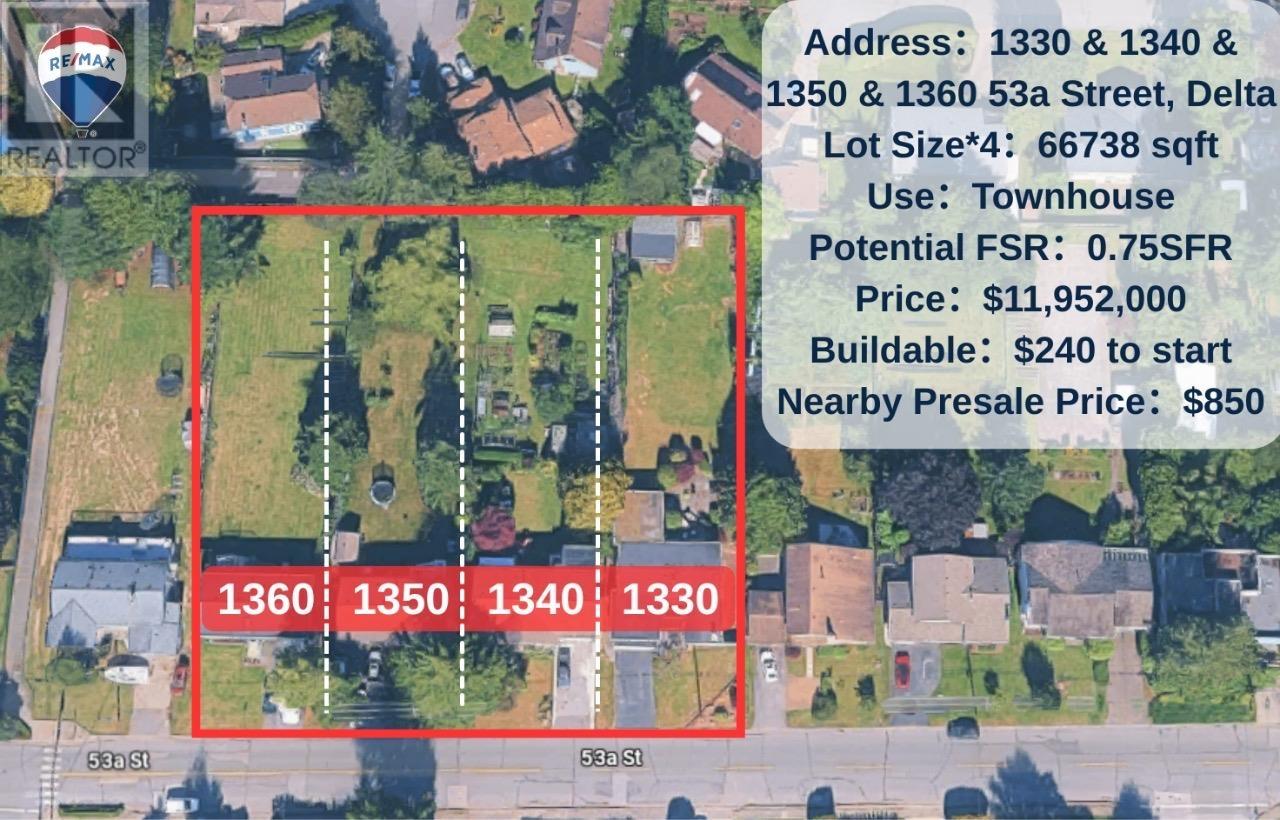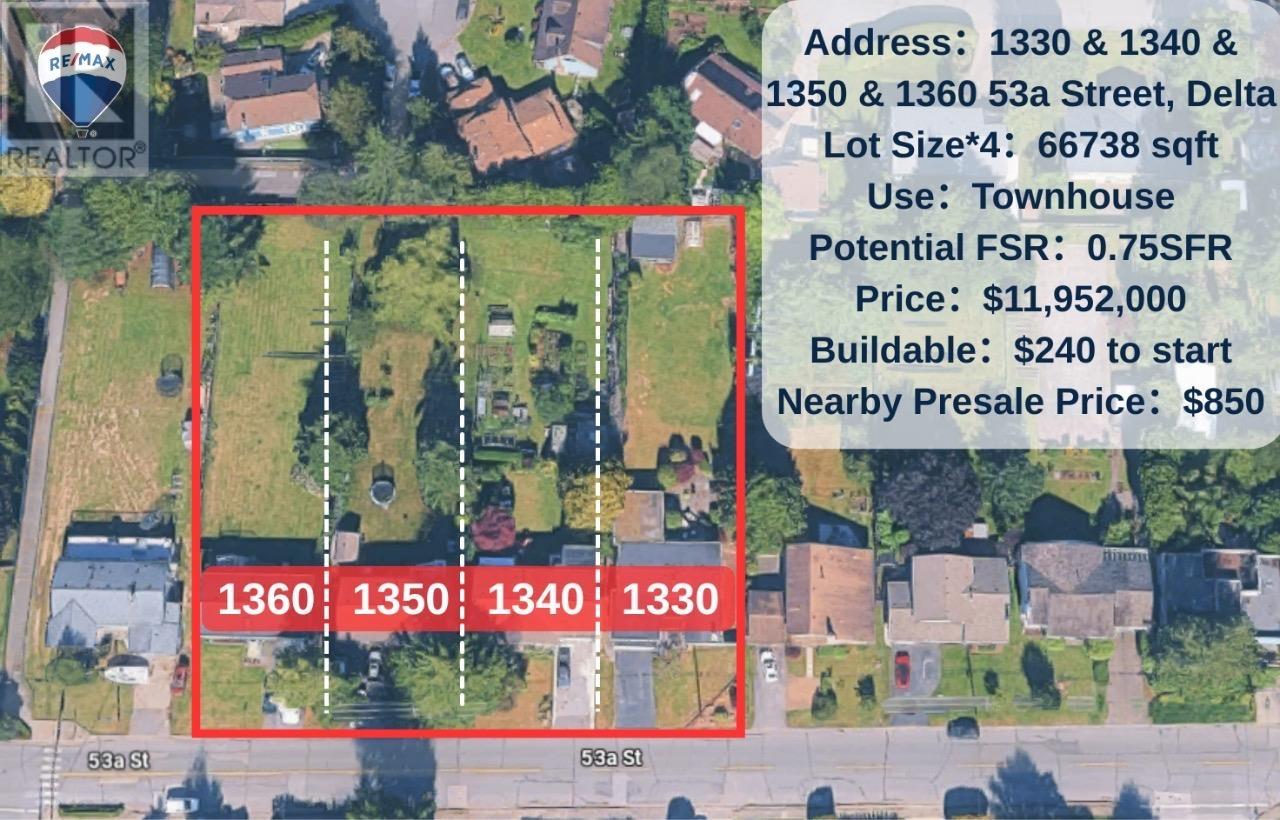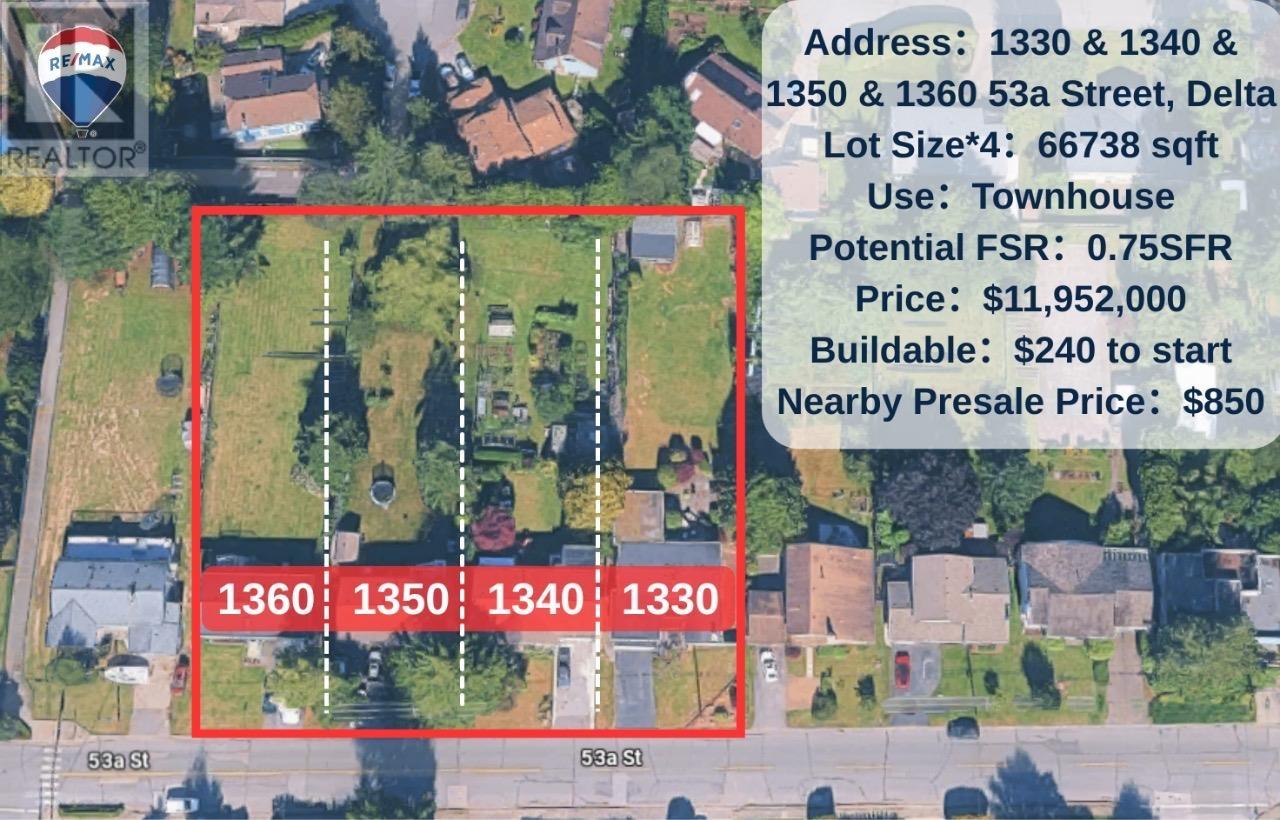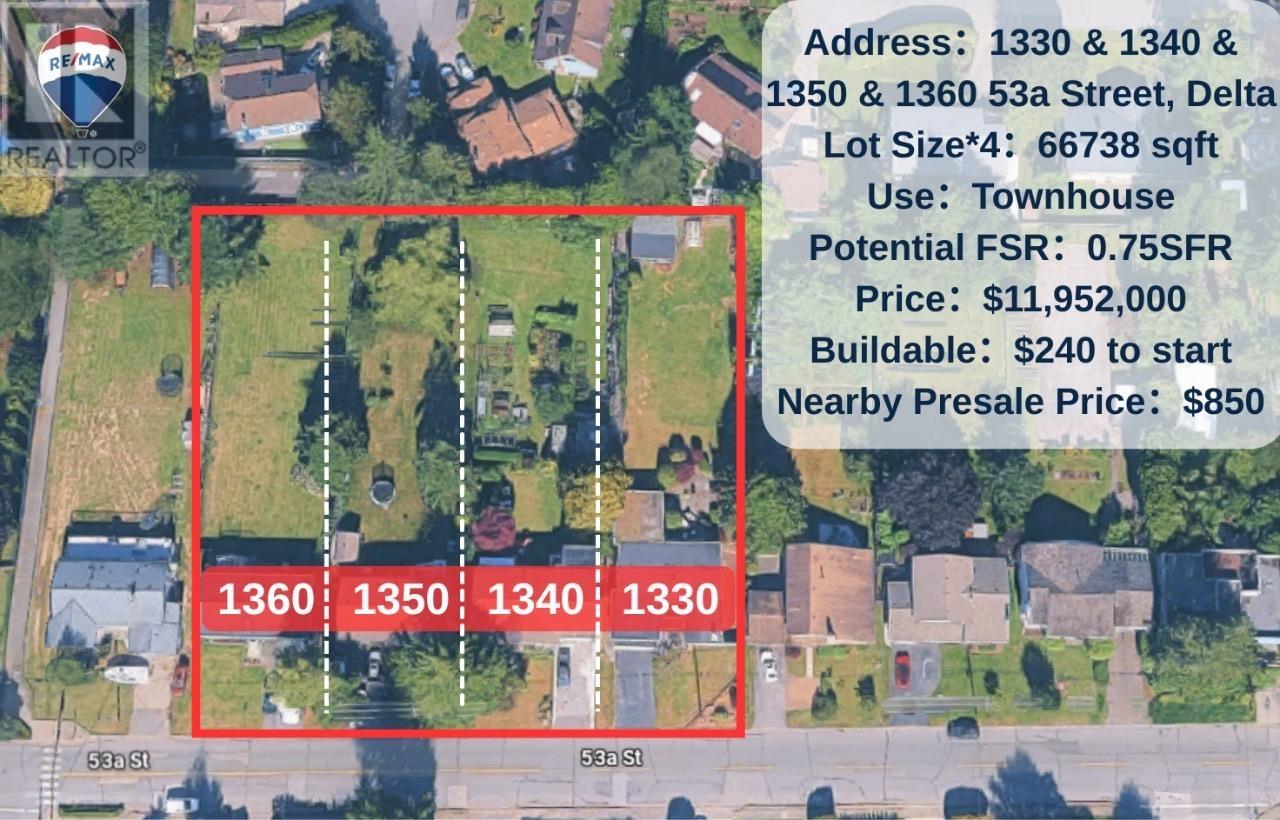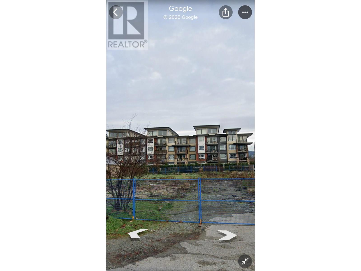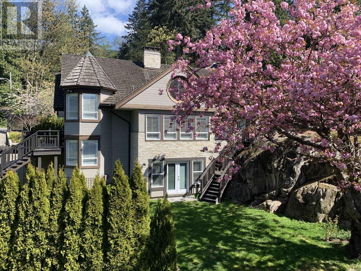438-440 W Keith Road
North Vancouver, British Columbia
Excellent investment opportunity Central Lonsdale location. Own both side of this duplex with 4 separate units & generate good rental revenue. Upper homes have great city views, large decks, 3 bedrooms/ 2 bathrooms. Lower units are 2 bedrooms / 1 bathroom with garden patios. All units with Individual carports and individual laundry areas. The units are in nice condition, great tenants, well managed, with regular upgrades. Roof 2018. Investors be aware of the city plans for Gentle Infill Small-Scale-Housing-Changes.Call for more detailed information. (id:60626)
Oakwyn Realty Ltd.
6911 Chilliwack River Road, Sardis East Vedder
Chilliwack, British Columbia
This stunning Sardis property offers two homes on a beautiful acreage, featuring a custom-built rancher with a spacious loft, large, bright rooms, and a serene, park-like setting surrounded by trees and a spring-fed pond. The second home, a fully renovated modular residence, includes 3 (potentially 4) bedrooms, 2 bathrooms, stone countertops, and stainless steel appliances. The open-range acreage also boasts a a 23 x 24 outbuilding. With ample driveway and parking space, this gem offers peaceful country living with the convenience of being close to central Sardis. Don't miss the chance to schedule your viewing today! (id:60626)
Nu Stream Realty Inc.
908 Cobblestone Lane
Saanich, British Columbia
Large custom home with city, mountain and distant ocean views in prestigious Broadmead. Architecturally designed and built which reflect a high degree of personalized convenience with private ensuites. Maple wood floors on the main level with a kitchen that is spacious and dedicated to the gourmet chef, all appliances have been upgraded to professional series, but informal enough for the family with adjacent family room, eating area & media room with Sony surround sound. Elevator to all three levels, loads of stroage with triple garage, equippeed with High Speed Tesla EV Charger. The south west sundeck soaks up the sunshine all summer long. Downstairs, large areas for family activities include billiards, recreation and exercise rooms. From steam room, two heat pumps,windows with built-in blinds to an air exchange system, radiant heating and the list goes on. Exceptional value and price below assessment, don't miss this one. (id:60626)
RE/MAX Camosun
195 Albany Avenue
Toronto, Ontario
Welcome to 195 Albany Ave, a beautifully renovated duplex blending historic charm with modern luxury. This spacious 4+2 bed, 6 bath home spans four finished levels, featuring a sun-filled open-concept main floor with fireplace, picture windows, and a custom chefs kitchen with premium integrated appliances and oversized island. Includes a main floor office nook with walkout to deck.Second floor offers two large bedroom suites with ensuites, plus a flexible den (easier to convert the 4th ensuite) and full laundry room. The entire third level is a stunning primary retreat with walk-in closet, spa-like ensuite, and private terrace. Separate-entry walk-up basement offers versatile space ideal for an in-law suite or rental unit (Potential great income to pay mortgage). Located on a quiet, tree-lined street steps to Bloor St, TTC, top schools, and all the vibrant amenities of the Annex. (id:60626)
Homelife Landmark Realty Inc.
201 1460 Bute Street
Vancouver, British Columbia
Last unit remaining! Welcome to Eventide, one of Vancouver´s most iconic luxury residences. Comprised of only 3 units, this boutique concrete building sits upon the water´s edge in English Bay with spectacular water and sunset views. The 2 bedroom + den home radiates quality and sophistication, has windows on all sides for incredible natural light, and is highlighted by a chef´s kitchen with Modulnova Italian cabinetry, Porcelain, Nikron and White Oak counters, Gaggenau and Sub-Zero appliance package. Amenities include an elevator, A/C, in-floor radiant heat, 2 parking, and storage. Truly the finest the city has to offer. Ask about our 10 year price protection program. Call for details. (id:60626)
Stilhavn Real Estate Services
2147 Shaughnessy Street
Port Coquitlam, British Columbia
Location, location, location for developers or investors with RA2 zoning and high density, in Shaughnessy as one of the main street in the city of Port Coquitlam area. Few minutes walking distance to Po Co center. Nice and updated home, with high efficiency new hot water tank and furnace, good roof, main floor feature fir floor and registered basement suite with laminated floor and renovated. Excellent tenant with month to month contract. Please do not disturb the tenant and call realtor for appointment. (id:60626)
RE/MAX City Realty
600 Thompson Avenue
Coquitlam, British Columbia
Developers, investors alert! RM2 medium density Apartment/ Townhouse with 1.2 FSR with a possibility of higher density in OCP designation under the Burquitlam-Lougheed Neighbourhood Plan and the Southwest Coquitlam Area Plan. Steps to schools, sky train station, quick access to Highway One, Lougheed Shopping Centre and Simon Fraser University etc. (id:60626)
Interlink Realty
3091 Lazy A Street
Coquitlam, British Columbia
SUBDIVISION POTENTIAL into 5 lots - Combine sell with 3090 lazy A , Rare opportunity to find a private, cul-de-sac Ranch Park lot. This classic post and beam home has an open floor plan and boasts a huge sundeck offering awesome views including Mt Baker, Pitt River, Burke Mtn and Westwood Plateau. Conveniently located within minutes of Coquitlam Centre Mall, West Coast Express & Evergreen Skytrain. Close to Ranch Park Elementary, Hillcrest Middle & Charles Best Secondary schools. (id:60626)
Grand Central Realty
903 1169 W Cordova Street
Vancouver, British Columbia
RARE AVAILABLE ONE HARBOUR GREEN - VANCOUVER'S PREMIER WATER FRONT LUXURY, EXCLUSIVELY RESIDENTIAL TOWEL offers 1,640 sq.ft. with UNOBSTRUCTED GORGEOUS VIEWS OF WATER, MOUNTAINS, STANLEY PARK. Understated splendour throughout the residence, cabinetry by Snaidero of Italy, gourmet kitchen with high end appliances like MIELE, SUB-ZERO FRIDGE, BUILT-IN ESPRESSO MACHINE. The ultimate quality & contemporary millwork, 2 spacious bedrooms & den, master bedroom is ensuite. Enclosed private 2 cars garage with adjoining storage room, 24 hours concierge services, and world class amenities with INDOOR SWIMMING POOL, HOT TUB, STEAM BATH, SAUNA, GYM, GOLF SIMULATOR. STEPS AWAY TO SEA WALK, SHOPPING AND RESTAURANTS. MUST SEE ! (id:60626)
RE/MAX Select Properties
173 Ridley Boulevard
Toronto, Ontario
Prime Cricket Club Center Hall. One of Toronto's most coveted neighbourhoods. Private Drive with 2 Car Garage. Premium 50 by 135 Foot Lot. Gas Fireplace in Living Room and Recreation Room. Fantastic Family Home in AAA Location. Property Inspection Report is available. Floor Plans are Attached. (id:60626)
RE/MAX Prime Properties - Unique Group
749 W 60th Avenue
Vancouver, British Columbia
Rare opportunity in prime Marpole! 44' x 132' lot (5,808 sq ft) South facing, 2,800 square ft home. 3 bdrm up, 2 bdrm + workshop down, and updated furnace. Interior remains largely original. Perfect for growing families with fresh ideas to re-create a dream home. RS-1 zoning with laneway access offering exceptional potential for future options. Located on a quiet, tree-lined street and family-friendly neighbourhood in the highly sought Sir Winston Churchill Secondary catchment (IB Program). Walk to parks, transit, Marine Gateway. (id:60626)
Royal Pacific Tri-Cities Realty
2160 Lawson Avenue
West Vancouver, British Columbia
Welcome to this impeccably maintained family home, offering beautiful ocean views and a private south side yard in the heart of Dundarave. Ideally located within walking distance to top schools, recreation, the Seawall, and Dundarave Village. The main level features expansive windows that fill the living spaces with natural light year round. The updated kitchen boasts stainless steel appliances, an eating area, and a bright sunroom/family room that opens onto a spacious deck perfect for indoor outdoor living. The open concept living and dining area is anchored by a cozy gas fireplace. With 3 bedrooms and 2 full baths, plus a walk out lower level leading to a flat backyard, this home is a fantastic opportunity in one of West Vancouver´s most sought after neighborhoods! Open House Sunday Jun 8th 2-4PM (id:60626)
Sutton Group-West Coast Realty
2558 Mathers Avenue
West Vancouver, British Columbia
A rare opportunity in the heart of Dundarave! This stunning 3-4 bedroom home sits on an 8,500 sqft private south side lot, offering breathtaking panoramic city and water views. Nearly 2,500 sqft of living space, well designed floor plan features a spacious, light filled living room, a formal dining area & a large communal kitchen with a den & primary bedroom on the main level. The lower level offers two additional bedrooms, a bathroom, a two-car garage, and a private backyard with space for a hot tub. Tastefully updated with oak floors, crown moldings, expansive windows & beautifully paved entry. Perfect to move in, reimagine, or redevelop. Enjoy two sun drenched decks & an effortless indoor outdoor flow. Just minutes from shops, seawall, entertainments, schools & the best restaurants in West Vancouver! 3D Matterport Link: https://my.matterport.com/show/?m=YYdhewLRj2J (id:60626)
Sutton Group-West Coast Realty
122 W 41st Avenue
Vancouver, British Columbia
Location location location! Located on West 41st within the Cambie Corridor redevelopment plan! The current house sits on a 33x129 (4279 sqft) lot with close to 1900 sqft of spacious living area. Total of 4 bedrooms and 3 bathrooms. Central location within 10 mins walking distance to Oakridge Centre, Canada Line, Queen Elizabeth Park, Golf Course. Just steps to Sir William Van Horne Elementary School and close to Eric Hamber Secondary. Great investment/land assembly opportunity! Call for more information. (id:60626)
RE/MAX Crest Realty
Royal Pacific Realty Corp.
5502 1289 Hornby Street
Vancouver, British Columbia
Luxurious 3 bedroom & flex suite on the northwest CORNER unit w/add´l West views. Spectacular UNOBSTRUCTED VIEWS of English Bay, Northshore Mountains, Stanley Park & Howe Sound! Engineered hardwood floors, A/C, smart home system, built-in safe. Open Italian Miton kitchen: waterfall Caesarstone island & high-end German Gaggenau appls. Powder rm: unique Antoniolupi cylinder sink. All bedrms: amazing views & Kico closets w/smoked glass mirrors & sensor lights. Ensuite: marble-clad ensuite w/soaker tub, double sinks & walk-in shower. Baths: ceramic tiles, Italian marble, tinted shower doors & chic Zucchetti faucets. 2 parking stalls. Amenities: concierge & CLUB ONE: pool, gym, sauna, steam & yoga rooms, hot tub, wine room, indoor/outdoor party areas. (id:60626)
RE/MAX Crest Realty
350 Weighton Drive
Oakville, Ontario
Breathtaking Custom-Built Residence Nestled In Oakville's Highly Coveted Bronte Neighbourhood. Offering over 3,300 sq. ft. of luxurious above-grade living space, plus a fully finished walkout basement, this architectural masterpiece seamlessly blends modern elegance with timeless design. Soaring 10-foot ceilings on the main level, 9-foot ceilings on both the second floor and in the basement. From the moment you step inside, youll be captivated by the grandeur & attention to detail that defines this remarkable home. Expansive, sun-filled principal rooms flow effortlessly, enhanced by exquisite craftsmanship, coffered ceilings, & refined moldings throughout. The open-concept design strikes the perfect balance between comfortable family living & elegant entertaining. Enjoy a chef-inspired kitchen featuring premium built-in appliances, custom cabinetry, & a walk-in pantry with a dedicated server room. The kitchen Overlooks the dramatic 20-foot open-to-above family room. A formal dining room and a sophisticated home office further elevate the home's functionality and style. Retreat to the serene primary suite, an opulent private haven complete with a custom walk-in closet, a spa-inspired ensuite with a deep soaker tub, glass-enclosed shower, and a private balcony encased in glass, offering peaceful views and ultimate privacy. The second bedroom features its own ensuite, while the third and fourth bedrooms share a well-appointed Jack-and-Jill bathroom. A spacious second-floor laundry room adds convenience & thoughtful design to the upper level. Located just steps from Lake Ontario and a mere 2-minute drive to the prestigious Appleby College, this exceptional home provides unrivaled access to top-tier schools, scenic waterfront trails, and Oakvilles finest amenities. Whether you're searching for your forever family home or a luxury investment, this one-of-a-kind property delivers the perfect blend of location, lifestyle, & refined living. (id:60626)
RE/MAX Hallmark Alliance Realty
6640 Goldsmith Drive
Richmond, British Columbia
Enjoy a 180-degree, unobstructed view of Steveston-London Park from both the master bedroom and expansive entertainment decks. On clear days, you'll be treated to breathtaking views of Mount Baker and the Vancouver mountains. The home boasts a grand 21-foot foyer and 10-foot ceilings on both the main and second floors. The second floor features four spacious ensuite bedrooms. On the third floor, there is a large recreation room and a dedicated media room, perfect for entertainment. Located just a 3-minute walk from Steveston-London High School, this home offers exceptional convenience. Featuring LED lighting throughout, an electric car charging station, mobile-controlled lighting, security camera access, and built-in quality speakers. July 6th SUN 2-4pm open house. (id:60626)
Nu Stream Realty Inc.
1033 Wenleigh Court
Mississauga, Ontario
Welcome to a truly unique and breathtaking property nestled in one of Lorne Parks most coveted and private cul-de-sacs. Backing directly onto a lush ravine and gently flowing brook, this estate-like home offers the serenity of Muskoka living right in the heart of the city. Set on nearly one acre of pristine land, this pie-shaped lot boasts a remarkable 213-foot rear width and stretches 289 feet deep, offering unparalleled privacy and natural beauty. Surrounded by towering 150-year-old maples, every enlarged window frames a tranquil view of the forest canopy, creating a living experience unlike any other. With over 5,000 sq ft of finished living space, this warm and inviting residence features A spacious main floor family room and grand living room, A gourmet kitchen walking-out to a deck with grandeur view of the ravine. Three wood-burning fireplaces. Walk-out finished basement with executive office, rec room, and games room. Flagstone patio overlooking mature woods and the ravine. Recently renovated with over $400K in upgrades, thoughtfully combining classic charm and modern elegance. A dream home for nature lovers, artists, and architects alike, this is a rare offering in an unbeatable location. Top-rated schools, Lake Ontario, Jack Darling Park, walking trails, and boutique shops are all nearby, making this the perfect blend of peaceful retreat and urban convenience. Don't miss this once-in-a-lifetime opportunity to own a true ravine masterpiece in Lorne Park. (id:60626)
RE/MAX Imperial Realty Inc.
262 Mary Street
Oakville, Ontario
A Bold Statement In Design And Personality, This One-Of-A-Kind Art Deco-Inspired Home Is A Celebration Of Creativity, Quality, And Individuality. With Premium Finishes And Enduring Materials Throughout, This Residence Blends Luxury With Architectural Craftsmanship. The Exterior Features A 50-Year Metal Roof, Custom Concrete Driveway With Grass Inserts, Cedar And IPE Wood Façade, And Cedar-Lined Porch Ceiling. The Private Backyard Is Professionally Landscaped With Mature Trees, Perennial Gardens, Four Varieties Of Fruit Trees, Putting Green, Solarium (Updated With High-Efficiency Windows In 2019), Natural Gas BBQ Hookup, And Custom Garden Structures. Inside, The Heart Of The Home Is The Chefs Kitchen Which Impresses With 12 Built-In Miele Appliances, A 14-Ft Caesarstone Island, Custom Cabinetry, 3 Sinks, KOHLER Faucets, Pot Filler, In-Floor Heating, And Italian Tile. The Family Room Includes A Gas Fireplace And Surround Sound. The Foyer Welcomes With Granite Floors, A Glass/Stainless-Steel Staircase With Sapele Treads And Imported Designer Lighting. Formal Living And Dining Rooms Feature Crown Moulding, Custom Glass Pocket Doors, And A Stainless-Steel Fireplace. Upstairs, 5 Bedrooms Offer Bamboo Floors And Custom Lighting. The Primary Suite Has Mirrored Closets And A Bright Ensuite With Jacuzzi And Separate Shower. The Walk-Out Lower Level Offers A Private Entrance, Steam Shower, Rec Room, Home Office, And In-Law Suite Potential. Walk To Top Schools (Including Appleby College And French Immersion), Transit, Downtown, And The GO. A Rare Offering That Seamlessly Blends Design, Lifestyle, And Location - This Home Is Truly One To Experience. (id:60626)
The Agency
10851 Roselea Crescent
Richmond, British Columbia
3 year old custom built LUXURY home kept in immaculate condition! Open concept living area with high ceiling is filled with natural light to showcase the fine details of custom millwork, designer lighting and chandelier. Entertainers favourite Chef´s kitchen and wok kitchen features high end appliances from Miele including commercial grade gas range, built in espresso machine and wine fridge. Modern Comfort and tech include radiant floor heating, A/C, HRV, Surround sound system, Smart security system, CCTV, etc! Four spacious ensuite bedrooms on 2nd floor for the family and one bdrm LEGAL SUITE as potential mortgage helper. TOP FI SCHOOL Catchment: Bridge Elem, McRoberts Sec. Walkable to popular South Arm community center. Call today for private showing! Openhouse Jul 20 (Sun), 2-4pm (id:60626)
RE/MAX Crest Realty
7676 Stanley Crescent
Burnaby, British Columbia
Builder Alert! BUCKINGHAM HEIGHTS, prime & rare huge site with MOUNTAIN VIEW, 90 FT frontage lot that has R=1 zoning. HIGHLY POTENTIAL TO BE SUBDIVIED TO 6 LANDS. Mountain and Brentwood hi-rise views from upper level. Beautifully landscaped property with a very private backyard. Buckingham Elementary 5 min away. House needs lots of work. (id:60626)
Royal Pacific Realty (Kingsway) Ltd.
1040 Jefferson Avenue
West Vancouver, British Columbia
Rare find a Gorgeous 2 level family home in an amazing area. Easy stroll to Ambleside Park, The Seawall, Park Royal Shopping Centre and top-ranked schools. functional floor plan, quality and finishing details throughout. large living room with high ceiling facing South 4 generous bedrooms and 4 baths. The potential one-bedroom rental suite in the back side of the house offers flexibility and extra income potential. Brand new kitchen, New Roof, New flooring and New Painting. beautifully landscaped yard with lane access. (id:60626)
Royal Pacific Realty Corp.
4032 Ripple Road
West Vancouver, British Columbia
Welcome to a stunning 3,200 sqft home in Bayridge with ocean views from Point Grey to Vancouver Island. The property sits on an oversized 13,504 sqft lot, boasting a level entry and no power lines obstructing the view. The main level features a living room, family room, kitchen with a large island, and an eating room with access to a deck and beautiful backyard. Upstairs, you'll find four bedrooms, and the lower level offers a bright multifunctional room. Located in the top-rated West Bay and Rockridge High School catchments, this property is perfect for investment or living. Don't miss out on seeing it for yourself! (id:60626)
Sutton Group-West Coast Realty
18 Mullet Road
Toronto, Ontario
Exceptionally Convenient Location in North York! Bright and spacious home, ideally located in one of North York's most sought-after neighbourhoods, just steps from Yonge Street and Finch Avenue. Fully renovated 2002. This home offers modern comfort, excellent functionality, and outstanding income potential. The main living area features soaring 21-foot ceilings, creating an open, airy atmosphere filled with natural light from large, strategically placed windows. The open-concept layout seamlessly connects with the kitchen, dining, and living spaces, making it perfect for both everyday living and entertaining. This home offers an exceptional combination of space, brightness, and versatility. The gourmet kitchen is equipped with S/S appliances and ample cabinetry. All bedrooms are generously sized and receive ample sunlight throughout the day. A rental unit with strong income potential. Its prime location puts you within walking distance of Finch Subway Station, Young Street, top-rated schools, parks, and a wide selection of shops and restaurants. Multiple parking spaces on the property and further convenience, making this home an excellent choice for large families, investors, or professionals seeking both comfort and long-term value in the heart of North York. Whether you're looking for a spacious family home, an income-generating investment, or a combination of both, this property truly checks all the boxes. (id:60626)
RE/MAX Realtron Yc Realty
Range Road 281 & Township Road 252
Rural Rocky View County, Alberta
Incredible opportunity to own 143 Acres farm land located in Rocky View County with close location to the Conrich ASP as well as Delacour ASP. This property is located on the corner of Range Road 281 and Township Road 252 which allows great access. Currently Ag land with crop planted for this year. CN Rail line currently runs adjacent to the property which allows for a potential rail use as well. Rocky View should allow a first parcel scenario upon approval of course. (id:60626)
RE/MAX Complete Realty
207 Welbury Dr
Salt Spring, British Columbia
A spacious easy-care oceanfront home with a versatile floor plan, this seaside residence stands proud on the shores of Welbury Bay and provides an assured mix of sensibility and usability. Superbly positioned to enjoy beautiful views, the home's spacious design spans an impressive 3552 sq feet on two finished levels including a bright ocean view walkout basement ideal for extended family and friends. The 2.03 acres are thoughtfully developed with level lawns, fenced garden beds detached garage, large 2187' workshop with private drive and permitted boat dock. Just 7 minutes from Ganges, this unique oceanfront property welcomes a laid back seaside lifestyle in an exceptional location. (id:60626)
Sotheby's International Realty Canada Ssi
Dl 1597 Haldi Road
Prince George, British Columbia
* PREC - Personal Real Estate Corporation. 160 Acres of development land within the city limits of Prince George. Road access off Frenkel Road and Leslie Road. Zoned AF and AR2 allows many uses including residential development. Excellent location, close to West Lake Provincial Park and the University of Northern BC. This property gives both rural living and close proximity to the city with all the amenities. Map measurements are approximate, Buyer to verify if deemed important. Buyer to verify access. GPS - (Lat: 53° 48' 58.4" N) (Lon: 122° 49' 26.0" W). 297 Acre property beside this parcel also available. (id:60626)
Exp Realty
163 Stevens Drive
West Vancouver, British Columbia
Exceptional opportunity in the prestigious British Properties. Rarely available, perfectly flat and rectangular 111x206 FT (22,866 SQFT) lot with no backfill or slope work required. Backing onto Capilano Golf & Country Club, this private half-acre estate features a charming Tudor-style residence with nearly 3,500 SQFT of living space, a grand U-shaped driveway, heated pool, Jacuzzi, and separate-entry for potential loft-style suite. With a new roof (2022), this property offers incredible potential for a high-end renovation or future build in one of West Vancouver´s most sought-after enclaves. (id:60626)
Royal Pacific Realty (Kingsway) Ltd.
Uph 01 - 33 Frederick Todd Way
Toronto, Ontario
Welcome to this stunning southeast corner upper penthouse, situated in the vibrant heart of Leaside. With sweeping views of the city & neighbourhood, this spacious penthouse features 10-foot ceilings & wall-to-wall, floor-to-ceiling windows that bathe the space in natural light. Upon entering, you're greeted by an elegant diamond-patterned tile floor & a custom granite archway that leads into the expansive great room. The oversized living area showcases a striking wall of custom millwork, complete with fluted paneling, open shelving backed by chic Christian Lacroix wallpaper, & four frameless televisions seamlessly integrated for the ultimate entertainment experience. The layout offers ample room for creating distinct seating areas, while the south-facing balcony invites outdoor entertaining. The dining room is equally impressive, providing a generous space for hosting intimate gatherings or larger events, complemented by a separate balcony & another stunning Christian Lacroix feature wall. The custom Trevisana kitchen, adorned with Calacatta marble countertops & backsplash, features Miele full-size appliances, including a five-burner gas stovetop & breakfast bar seating, all while maintaining an open yet private feel. Down the hall, you'll find the tranquil guest bedroom & an expansive primary suite. The primary suite offers a luxurious six-piece spa-like bathroom, an airy walk-in closet, & its own private balcony. The guest bedroom includes a walk-in closet & a stylish three-piece ensuite bathroom. With expansive floor-to-ceiling windows, 10-foot ceilings, custom black granite archways, & rich black-painted glass walls & columns, this penthouse beautifully blends contemporary & modern design. The Calacatta marble countertops in the kitchen & bathrooms, along with solid wood core three-panel doors & elegant hardware throughout, create a sophisticated backdrop for your personal style, offering a true slice of heaven in the sky. **EXTRAS** With interiors designed by (id:60626)
Chestnut Park Real Estate Limited
259 Lisgar Street
Toronto, Ontario
A Masterpiece of Elegance and Modern Luxury in Prime location! This stunning semi-detached Victorian home, nestled on one of the most prestigious streets just steps from the vibrant Ossington Strip, blends timeless charm with top-tier contemporary finishes.Meticulously restored on the exterior and completely rebuilt to the studs inside, this legal duplex offers incredible flexibility and investment potential, featuring:Main Floor: 2-bedroom unit with a cozy gas fireplace and walk-out to a private backyard.Second & Third Floors: 2-bedroom unit boasting a chef-inspired Scavolini kitchen and three outdoor spaces, including a luxurious spa-like ensuite in the primary bedroom with walk-out to a spacious deck.Lower Level: Underpinned, separately accessed 1-bedroom apartment. Whether you're seeking a high-end income property or a chance to live in one unit and rent out the others. This is a rare Investment opportunity you don't want to miss. (id:60626)
Right At Home Realty
7865 Rosewood Street
Burnaby, British Columbia
Rare to find 50 x 214 LOT, over 10,000 sqft. Well-Maintained Beautiful custom built home. Top level comes with 4 bedrooms & 3 bathrooms. Master bedroom features 2 way gas fireplace, bright bathroom with jacuzzi & standup shower. High ceilings in the entrance of main floor. Huge size living and dining room with high ceilings. Very functional kitchen with family room. Kitchen finished with rich brown cabinets, granite counter & stainless steel appliances. 5 years Wok kitchen as added feature. 2 more bedrooms & 1 full bathroom also on main floor. Basement has 2 separated one bedrooms suits great mortgage helper. Private park like back yard with detached garage. Lots of updates,Views of Grouse Mountain & Capital Hill from your master bedroom. (id:60626)
RE/MAX Crest Realty
11066 River Road
Delta, British Columbia
Introducing a luxury estate with over 5,000 sq ft of elegant living space on a rare 10,000+ sq ft lot. This beautifully designed home features 7 bedrooms and 9 bathrooms, including 5 with private ensuites and walk-in closets. A built-in elevator offers added comfort and convenience. The chef's kitchen boasts a large island and an oversized wok kitchen-perfect for entertaining. Premium finishes include automatic blinds, designer lighting, a central vacuum, security system, a spacious balcony with mountain and river views, and more. Plus, two mortgage helpers-a 2-bedroom suite and a bachelor suite-add excellent income potential. Book your private showing today! (id:60626)
Real Broker
84 Jerseyville Road W
Hamilton, Ontario
Welcome to a custom-built luxury residence on Ancaster's most coveted tree-lined street.This extraordinary four bedroom,3.5 bathroom home offers nearly 5000 sqft of finished elegant living space, crafted for sophisticated entertaining and everyday family life.From the street this home commands attention with its spectacular curb appeal.A curved drive takes you through mature trees&lush perennial gardens that frame the wraparound porch.Step inside to a beautifully curated interior,where rich hardwood flooring flows across both levels and impeccable custom millwork adds depth&character throughout.The heart of the main floor,the great room features a limestone fireplace,a stunning focal point framed by double garden doors that open to the covered rear terrace,creating a seamless indoor-outdoor connection.A main floor den offers a 2nd fireplace,and is an ideal office.The kitchen is outfitted w premium appliances including Wolf gas range&Sub-zero fridge,generous central island,& full servery leading to the formal dining room.A discreet butler's kitchen with pocket doors allows for effortless entertaining-ideal for hosting indoors or out.Beautiful craftsmanship&detail continue to the upper level into the master sanctuary.Designed with spa-like serenity, it features custom built ins,walk in closet,&luxurious ensuite bath w double vanity,glass shower,&timeless finishes.3 additional spacious bedrooms feature large custom organized closets&beautiful detailing throughout,including the main bath&laundry.The professionally landscaped&maintained yard is as functional as it is serene.The expansive porch&manicured gardens create a private,lush space for summer living.There is convenient access from the four car garage through the rear garage door,&irrigation system to ensure the grounds stay picture-perfect.This is an exceptional opportunity to own a custom luxury home on one of Ancaster's most prestigious addresses,where quality,design and lifestyle meet in perfect balance. (id:60626)
Royal LePage State Realty
7280 15th Avenue
Burnaby, British Columbia
LOCATION LOCATION Quiet Cul De Sac. Italy style HOUSE all remodelled like NEW. Close to Sky train, Schools High gate. Quality materials 9 feet clearance, Maple Hardwood, Porcelain Italian tiles, GRANITE counter tops. BIG BIG Back with 5,000 feet garden and trees. Upper unit is 4 bedroom plus family Lower level 2 bedroom and 3 bedroom. PERFECT HOME. Possible for Land Assembly (id:60626)
Magsen Realty Inc.
84 Jerseyville Road W
Ancaster, Ontario
Welcome to a custom-built luxury residence on Ancaster's most coveted tree-lined street.This extraordinary four bedroom,3.5 bathroom home offers nearly 5000 sqft of finished elegant living space, crafted for sophisticated entertaining and everyday family life.From the street this home commands attention with its spectacular curb appeal.A curved drive takes you through mature trees&lush perennial gardens that frame the wraparound porch.Step inside to a beautifully curated interior,where rich hardwood flooring flows across both levels and impeccable custom millwork adds depth&character throughout.The heart of the main floor,the great room features a limestone fireplace,a stunning focal point framed by double garden doors that open to the covered rear terrace,creating a seamless indoor-outdoor connection.A main floor den offers a 2nd fireplace,and is an ideal office.The kitchen is outfitted w premium appliances including Wolf gas range&Sub-zero fridge,generous central island,& servery leading to the formal dining room.A discreet butler's pantry with pocket doors allows for effortless entertaining-ideal for hosting. Beautiful craftsmanship&detail continue to the upper level into the master sanctuary.Designed with spa-like serenity, it features custom built ins,walk in closet,&luxurious ensuite bath w double vanity,glass shower,&timeless finishes.3 additional spacious bedrooms feature large custom organized closets&beautiful detailing throughout,including in the main bath&laundry.The professionally landscaped&maintained yard is as functional as it is serene.The expansive porch&manicured gardens create a private,lush space for summer living.There is convenient access from the four car garage through the rear garage door,&irrigation system to ensure the grounds stay picture-perfect.This is an exceptional opportunity to own a custom luxury home on one of Ancaster's most prestigious addresses,where quality,design and lifestyle meet in perfect balance. (id:60626)
Royal LePage State Realty Inc.
7206 Braeside Drive
Burnaby, British Columbia
One of the last premier view lots in Westridge. This prime, high-side corner property offers stunning water views and nearly 10,000 square ft with lane access-truly one of North Burnaby´s finest. Build over 6,500 square ft of your dream home or hold as a rental with future development potential. Don't miss this opportunity! (id:60626)
Rennie & Associates Realty Ltd.
1463 54 Street
Delta, British Columbia
investment alert: 2024 Updated OCP: Mixed Residential (MR), potential for Townhouse, Land assembly project in Central Tswassen. Wonderful 4 bedroom 3 bathroom executive home in very peaceful family friendly neighbourhood in central location. Walking distance to shopping, South Point Academy and Amenities! Great golf course nearby! Enjoy your supremely private park like property while soaking in the west facing backyard or entertaining on the giant sundeck! Space for large boat or RV parking. Many Built-ins throughout the home, upgraded kitchen and granite countertops, extensive hardwood flooring, Don´t miss the opportunity! (id:60626)
Unilife Realty Inc.
8255 Pasco Road
West Vancouver, British Columbia
Majestically situated on almost 250 feet of shoreline, with panoramic unobstructed mountain and ocean vistas, the asking price reflects WATERFRONT land value. The older quality built family home requires repairs & renovation. Development potential of lower floor into suite for rental income generation. Recent council approval of bylaw amendments to allow for a dock access to the foreshore. Architecturally designed for gracious living and executive entertaining, this low maintenance estate property in a private setting offers incredible sunset views. Extensive outdoor living space, with easy ocean access, provides integration with nature such as whales, seals, dolphins, and soaring eagles. Imagine the seaside lifestyle of an ocean swim or kayak with freshly trapped prawns for dinner. (id:60626)
Sincere Real Estate Services
1483 54 Street
Delta, British Columbia
Investment alert: 2024 Updated OCP: Mixed Residential (MR), potential for Townhouse, Land assembly project in Central Tswassen. You MUST SEE this Great 2 Storey "FAMILY-SIZE" 8 BDRM/4 BATH 2562 SF Home w/Room to GROW & PLAY on its HUGE 10,118 SF Private Lot! "Bring Your Ideas & Customize" your Home w/features like the Large Comfy LVGRM w/Cozy Wood F/P & Sep DINRM +BRIGHT OPEN KITCHEN & Large SUNNY EATAR! (id:60626)
Unilife Realty Inc.
1473 54 Street
Delta, British Columbia
Investment alert: 2024 Updated OCP: Mixed Residential (MR), potential for Townhouse, Land assembly project in Central Tswassen. Bring your decorating ideas to this older 3 level side split in a private, park like setting. This huge 10,118 sq. ft. lot with a west facing back yard, is perfect piece of paradise located within walking distance of the Tsawwassen Town Center. Renovate or build your dream home. This is a quiet street with a park just around the corner. Perfect for the kids. The home has a unique layout with 3 bdrms upstairs and a 4th bdrms on the lower floor off the family room. There is also a second kitchenette on that lower level. This gives the new owner lots of options: a possible ste conversion or perfect for a handicapped family member. Note the recreation room too. (id:60626)
Unilife Realty Inc.
17 Bramble Drive
Toronto, Ontario
Welcome to 17 Bramble Drive A Rare Gem in the Prestigious Denlow Neighbourhood!Discover this unique, sun-filled home featuring 3+1 spacious bedrooms and 4 modern bathrooms, set on an impressive 70 ft x 110 ft premium ravine lot. Enjoy breathtaking views from the backyard overlooking a serene park the perfect private retreat right at home.Step into the unique family-sized living and dining area with soaring 13-ft cathedral ceilings, offering an airy and elegant space for entertaining and everyday living. The home has been newly renovated, featuring fresh paint and updated flooring throughout the basement and upper levels. Located on a quiet, sought-after crescent in one of Torontos most desirable areas, this property offers a rare opportunity to transform a diamond in the rough into your dream home. Close to top-rated public, private, and Catholic schools, and minutes from Shops at Don Mills, York Mills Gardens, Banbury Community Centre, Windfields Park, Edwards Gardens, and local parkettes. With easy access to TTC, major highways, and downtown Toronto, convenience meets lifestyle in this exceptional location. (id:60626)
Rife Realty
1360 53a Street
Delta, British Columbia
Land assembly project in Central Tswassen, walking distance to downtown business district. 2024 Updated OCP: Mixed Residential (MR), potential for Townhouse, local stores, cafes, commercial childcare and etc. 4 adjacent lots together for a total of 66,738' with a back lane as well (potential to add more lots combined as well). Currently very limited options for freehold townhouse locally for buyers, great potential for new families from the expansion of the top ranking South Pointe Private school, and Tswassen Mills shopping mall. Land value only, plz do not disturb owners. Call now to inquiry more opportunities, no private showings. (id:60626)
RE/MAX Crest Realty
1350 53a Street
Delta, British Columbia
Land assembly project in Central Tswassen, walking distance to downtown business district. 2024 Updated OCP: Mixed Residential (MR), potential for Townhouse, local stores, cafes, commercial childcare and etc. 4 adjacent lots together for a total of 66,738' with a back lane as well (potential to add more lots combined as well). Currently very limited options for freehold townhouse locally for buyers, great potential for new families from the expansion of the top ranking South Pointe Private school, and Tswassen Mills shopping mall. Land value only, plz do not disturb owners. Call now to inquiry more opportunities, no private showings. (id:60626)
RE/MAX Crest Realty
1340 53a Street
Delta, British Columbia
Land assembly project in Central Tswassen, walking distance to downtown business district. 2024 Updated OCP: Mixed Residential (MR), potential for Townhouse, local stores, cafes, commercial childcare and etc. 4 adjacent lots together for a total of 66,738' with a back lane as well (potential to add more lots combined as well). Currently very limited options for freehold townhouse locally for buyers, great potential for new families from the expansion of the top ranking South Pointe Private school, and Tswassen Mills shopping mall. Land value only, plz do not disturb owners. Call now to inquiry more opportunities, no private showings. (id:60626)
RE/MAX Crest Realty
1330 53a Street
Delta, British Columbia
Land assembly project in Central Tswassen, walking distance to downtown business district. 2024 Updated OCP: Mixed Residential (MR), potential for Townhouse, local stores, cafes, commercial childcare and etc. 4 adjacent lots together for a total of 66,738' with a back lane as well (potential to add more lots combined as well). Currently very limited options for freehold townhouse locally for buyers, great potential for new families from the expansion of the top ranking South Pointe Private school, and Tswassen Mills shopping mall. Land value only, plz do not disturb owners. Call now to inquiry more opportunities, no private showings. (id:60626)
RE/MAX Crest Realty
216 Parkview Avenue
Toronto, Ontario
A True Architectural Masterpiece! Welcome to 216 Parkview Avenue, an extraordinary residence that epitomizes refined luxury and exceptional craftsmanship. Perfectly situated in the highly coveted Willowdale East, this European-inspired estate showcases a breathtaking architectural presence paired with contemporary sophistication.Crafted with meticulous attention to detail, this home boasts premium finishes, unparalleled workmanship, and a thoughtfully designed layout ideal for elegant living and entertaining.Two Grand Primary Suites one overlooking the tranquil backyard.complete with a private balcony, gas fireplace, luxurious 6-piece spa-inspired ensuites with freestanding soaking tubs, a steam sauna, marble finishes, and spa-like ambiance, custom paneling, makeup vanity and premium millwork and another facing south, flooded with natural lightStunning Spiral Staircase A central design element that radiates elegance, framed by refined trim work and architectural finishes that create a dramatic visual impact.Chefs Dream Kitchen marble countertops, central island, flooring, draped lighting, and an array of high-end appliances that inspire any culinary enthusiast.Family Room Overlooks backyard with oversized picture windows, waffle ceilings, and a cozy gas fireplace.Executive Library Designed with custom millwork, floor-to-ceiling panelled walls, and waffle ceilings, perfect in a timeless space.Walk-Out Basement Fully finished with a wet bar, home theater, recreation area, and nanny/in-law suite,Cedar Roof With an impressive 30-50 year lifespan, feature offers 2-3 times the durability of standard roofing materials.4 gas fireplaces throughout the homeSkylights providing abundant natural lightCustom wood detailing and premium finishes throughoutThis exceptional property is a rare offering that blends luxury and lifestyle seamlessly.This is not just a home.It's a legacy of refined living in one of most prestigious neighbourhoods.The original 5B is converted to 4B (id:60626)
Master's Trust Realty Inc.
22621 Brown Avenue
Maple Ridge, British Columbia
*** INVESTOR & BUILDER ALERT *** LARGE LOT = MORE BUILDABLE SQUAREFOOTAGE IN PROJECT *** 13,024 Sq.Ft OCP Designated: MID-HIGH RISE APARTMENT *** LAND ASSEMBLY *** DOWNTOWN CORE of Maple Ridge *** Priced cheaper than a tear down house in Vancouver. It comes with spacious rancher 3 bedrooms and 1.5 bath, currently RENTED. It has excellent WALKING DISTANCE to all levels of schools, 3 minutes WALKING distance to Maple Ridge Square, 7 minutes to Hanley Place Mall, City Hall, Public Library, The ACT Arts Centre, and more. Invest and live in great City of Maple Ridge lots of nature attractions: Whonnock Lake, Stave Lake, Kanaka creek, etc. INVEST, LIVE-IN, LAND ASSEMBLY, RENT,...Exceptional value. Seller motivated. Seller Finance available. Bring offers. (id:60626)
Lehomes Realty Premier
4001 Rose Crescent
West Vancouver, British Columbia
Live steps away from the ocean, at beautiful Sandy Cove beach. This home has, impeccably updated by the architect owner, is set over 3 levels. Dramatic vaulted ceilings are a key design feature, as well as fantastic light through the large windows and skylights. There are 3 spacious bedrooms all with ensuites, with the option for a 4th bedroom, or a guest-suite below. On the main floor you'll find the heart of the home, a great room that has found the balance between open space and traditional places. The school catchment is desirable; both West Bay Elementary and Cypress Park Primary, with Rockridge or Mulgrave for secondary school. Great amenities on your doorstep like Dundarave village, and also close proximity to Hwy1. Level 2 EV charging installed. (id:60626)
Engel & Volkers Vancouver

