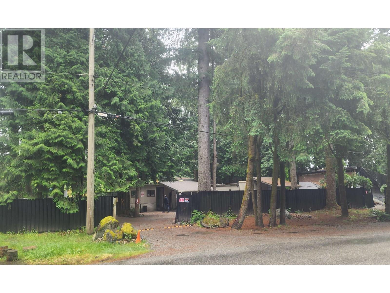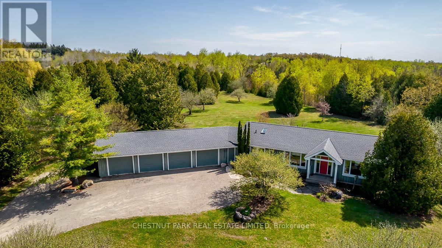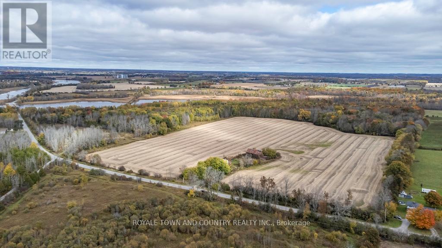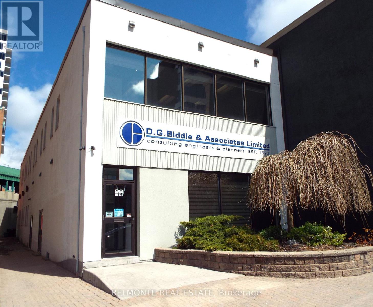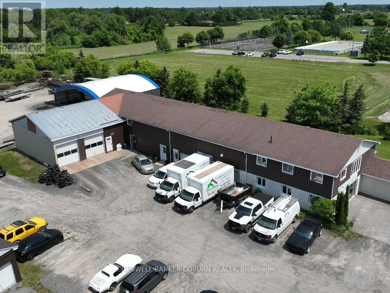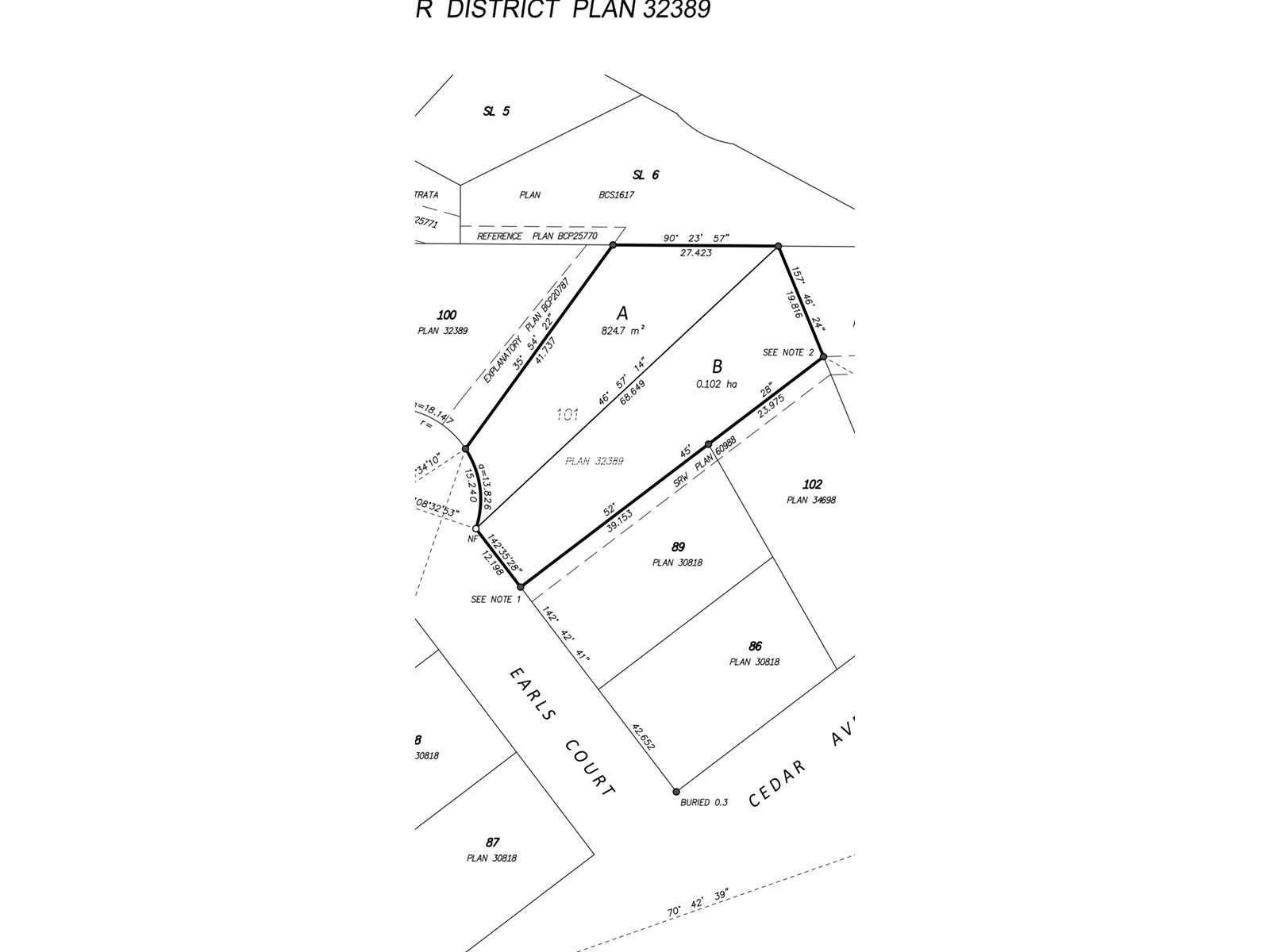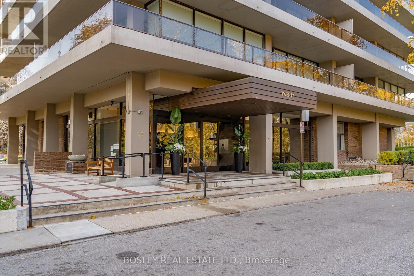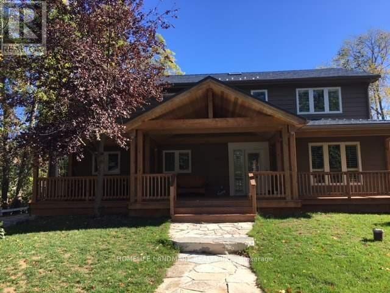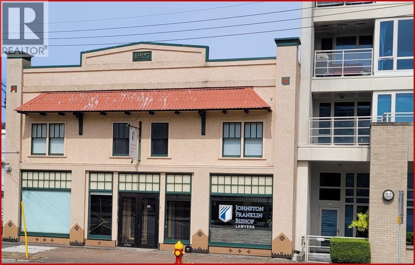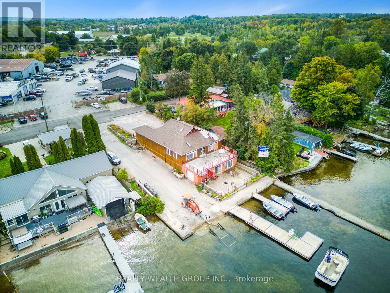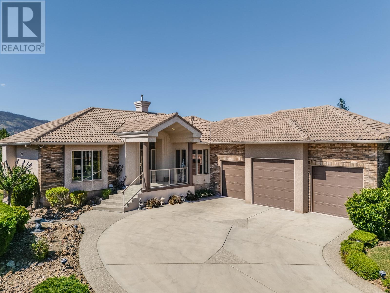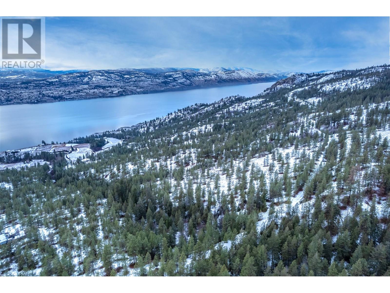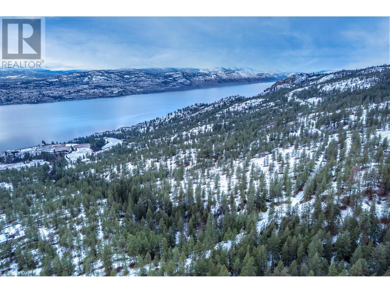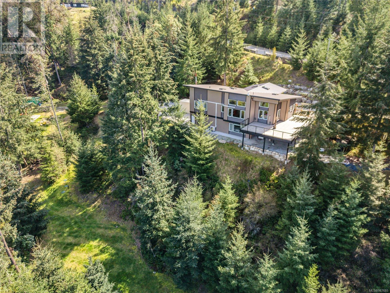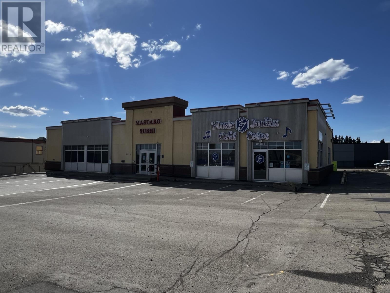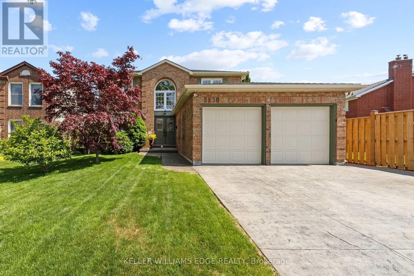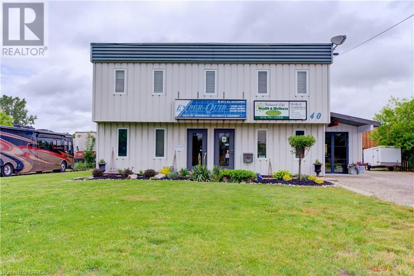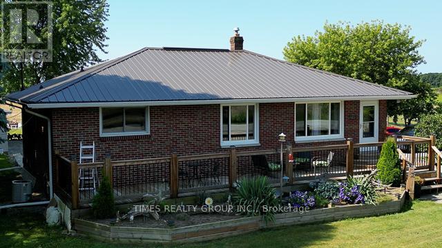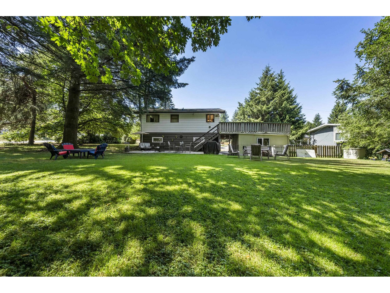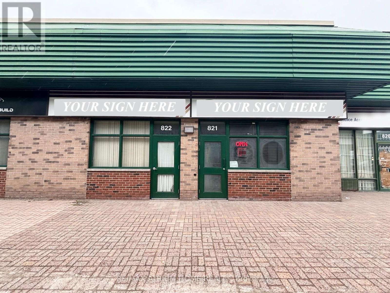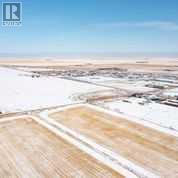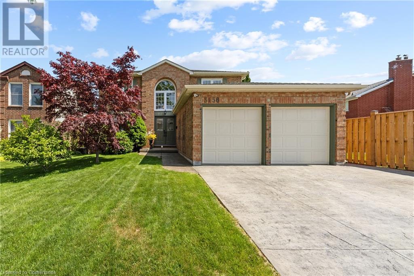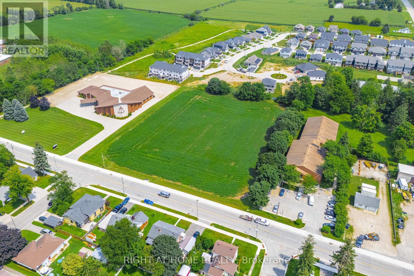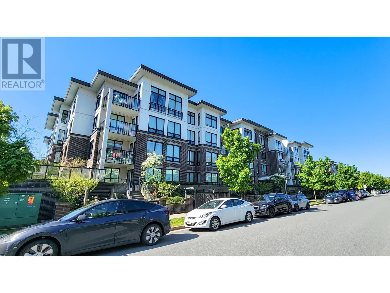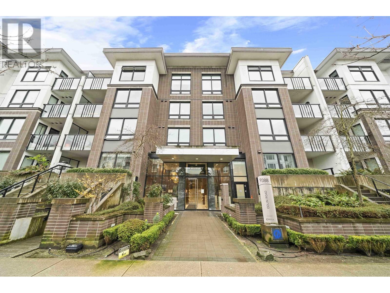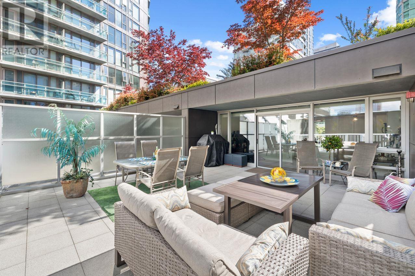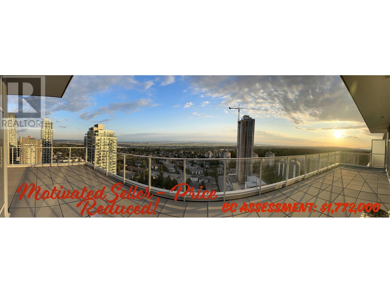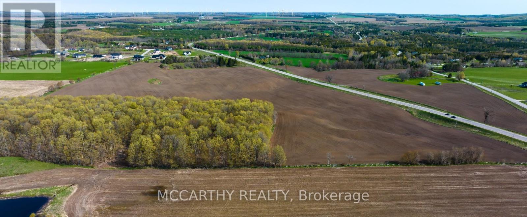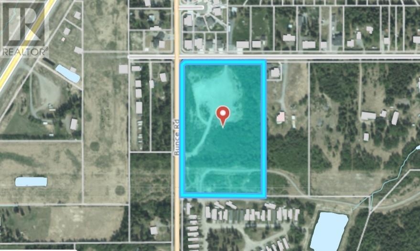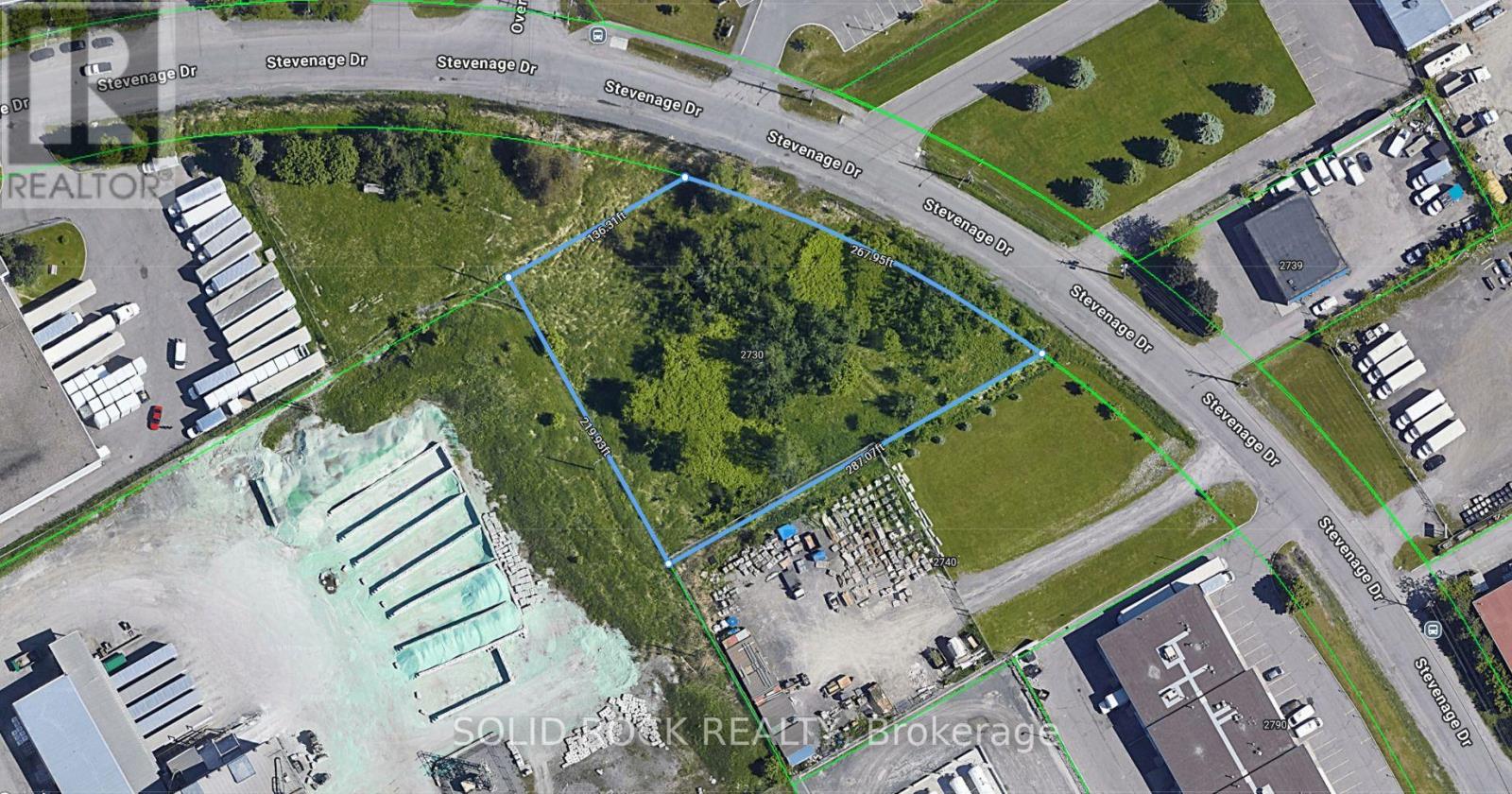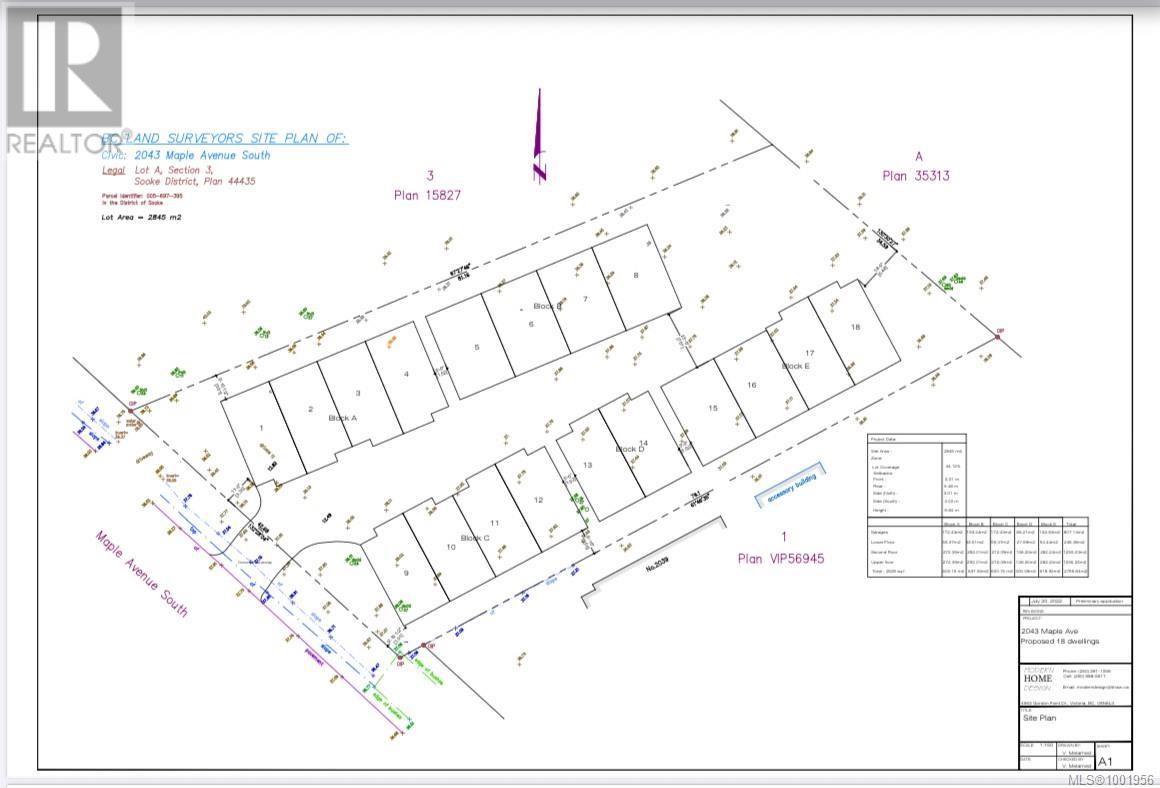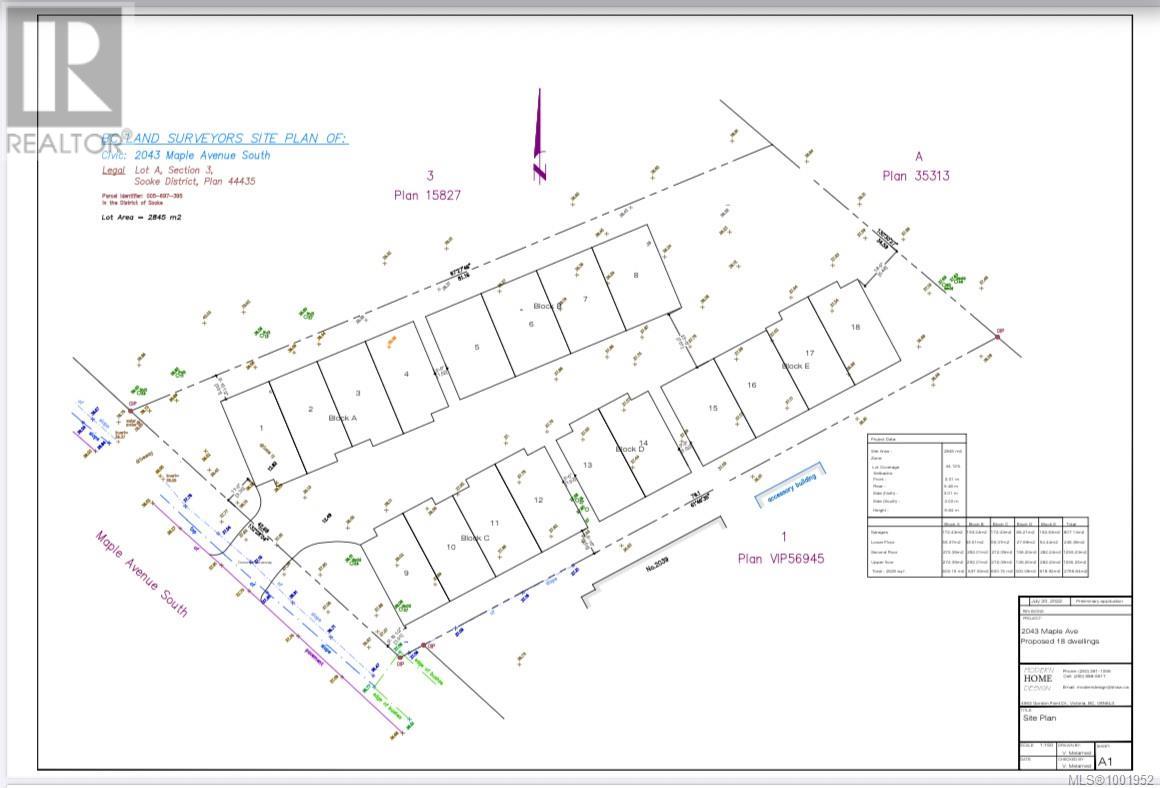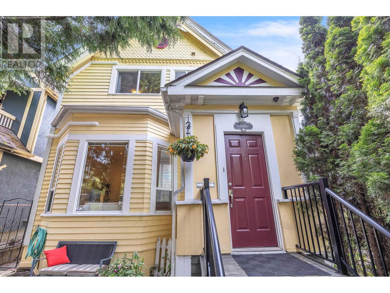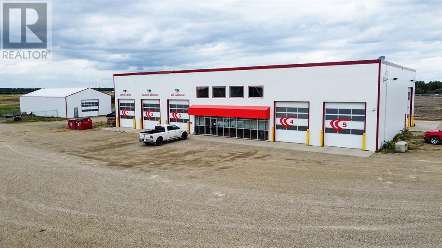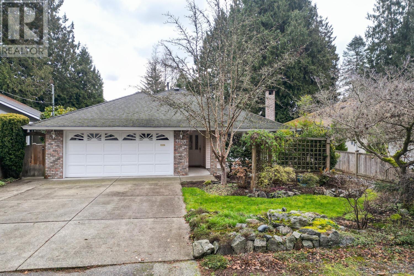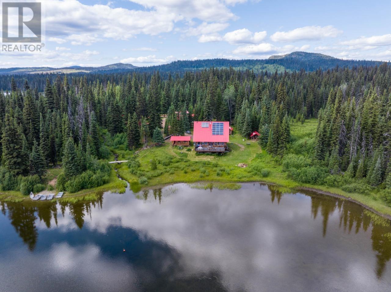14244 Silver Valley Road
Maple Ridge, British Columbia
Silver Valley!! Over 3 Acres of Park like Privacy backing onto Ravine and River. Main House tucked away from the road and boasts 5 bedrooms and 3 full bathrooms with multilevel decks, patio and balcony. Attached Double Garage and Loft area. Very unique and functional floor plan. Duplex on Property offers 6 bedrooms and 3 bathrooms. Located between Malcolm Knapp Research Forest and New Residential Development, this is a rare offering. 2 Legal Lots and loads of Parking. (id:60626)
Royal LePage - Wolstencroft
16249 Shaws Creek Road
Caledon, Ontario
Set on 3.76 acres of peaceful countryside, this bright sun-filled bungalow offers the perfect balance of comfort, charm, and quiet privacy. With beautiful vaulted ceilings and an open-concept layout, the main floor feels spacious and inviting, ideal for everyday living and family gatherings. The living room features a cozy wood-burning fireplace and expansive windows with lovely views of the property. A spacious kitchen with a dedicated eating area provides plenty of room to create your dream culinary space. Step out to a private, covered deck, a quiet spot to enjoy morning coffee or an evening breeze. The mudroom with built-in hooks and cupboards for easy organization connects the home to an attached 4-car garage. Downstairs, the fully finished lower level offers a large family room with a gas fireplace, built-in entertainment unit, and walk-out access to a level lawn surrounded by trees perfect for kids, pets, or simply enjoying the outdoors. Well-maintained and full of potential, this is a wonderful opportunity to create your ideal family home in a peaceful, private setting. (id:60626)
Chestnut Park Real Estate Limited
766 River Road
Kawartha Lakes, Ontario
Welcome to an extraordinary opportunity to own 173 acres of scenicwaterfront land, nestled in a truly stunning natural setting. This unique property offers approximately 80 acres of workable land, perfect for agricultural uses, while the remainder features mixed bush ideal for recreational enjoyment and nature lovers. Whether you're seeking a private retreat, a hunters paradise, or along-term investment, this land delivers. Abundant wildlife, fishing, and exceptional hunting opportunities make it a dream for outdoorenthusiasts. The tranquil waterfront setting provides direct access to the water for boating, simply enjoying the serenity of nature. Located in an amazing, sought-after location, this property offers the perfect blend of privacy and convenience, making it a versatile canvas for your vision. Dont miss your chance to own this one-of-a-kind piece of Ontario wilderness. (id:60626)
Royale Town And Country Realty Inc.
96 King Street E
Oshawa, Ontario
Rare Opportunity! This Freestanding Office Building Situated in Downtown Oshawa is Suitable for Multiple Business Uses. Approximately 8,300 SF of Available Lease Space is Divided Over 3 Floors (Approx. 2,700 SF/Floor). 3 Separate Entrances, Street Parking & City Parking Garage Available. **EXTRAS** Property is also Listed for Lease (id:60626)
Belmonte Real Estate
2319 Community Way
Ottawa, Ontario
North Gower Investment Opportunity! Either pure investment with an annual income potential of $150,000.+ or operate your business and generate additional income from either commercial or residential leases or both. 12600 sq ft of usable space. This includes a 4700 sf mainfloor showroom, workshop, office combination with a 4700 sf partially finished full second floor, plus two bachelor apartments, also a 1070 sf working garage with office and an 1800 sf stand alone workshop,office retail space. Abundant parking and great development potential. (id:60626)
Coldwell Banker Coburn Realty
410 Holbrook Road W
Kelowna, British Columbia
Opportunities like this don’t come up often—especially not in this condition. Set in the heart of Rutland, this well-maintained four-plex is tailor-made for investors and developers looking for solid income today and big upside tomorrow. The property not only has development potential but also has a significant rental uptake potential. The property currently sits at 4.34% cap rate generating over $98,000 annually currently. With MF2 zoning allowing for future redevelopment potential (up to 7-8 townhomes), this 0.40-acre property is as strategic as it is smart. This fully tenanted property is ideal for holding while you plan your next move. Each of the four units is set up as a 2 storey townhome with 3 bedrooms and 1.5 bathrooms. Each unit their own outdoor space, parking, and dedicated storage. The condition is clean, functional, and tenant-friendly, making it easy to keep full and cash flowing. Located steps from transit, shops, restaurants, and schools, this is a high-demand rental pocket with long-term development value. Rarely do four-plexes in this shape hit the market—especially with zoning this favorable. (id:60626)
Vantage West Realty Inc.
2976 Earls Court
Abbotsford, British Columbia
2 lot subdivision in the final stages. Fully Serviced. In the fourth reading. 19,848 Square Feet. divided into two lots. Centrally located, no through road in a cul - de - sac. perfect for custom homes. Minutes away from Downtown Abbotsford and Clayburn Centre. Lot A 824.7 Sq Meters Lot B 1020 Sq Meters. 0.5 FSR to be confirmed with the city. (id:60626)
Homelife Advantage Realty (Central Valley) Ltd.
10515 103 Avenue
Fairview, Alberta
Great investment opportunity Fairview Estates Mobile Home Community is for sale and this is your opportunity to take over a profitable business with plenty of further upside. There are 51 fully serviced lots on 7.9 acres. Comes with 6 mobile homes that are always in demand as home rentals (often waitlisted) in this very tight rental market. Many of the park owned homes have been renovated. Each lot has 100 amp electrical service connection , natural gas and town water and sewer. ALL services are separately metered so tenants cover all utilities! The lots are large and can accommodate 76' units and double wide's. The park is very well looked after running very smoothly. Large parts of the property are along town maintained paved roads keeping overhead low. Property is conveniently located across from the high school and close to the Fairview College Campus, Hospital, Aquatic Centre and the downtown core. (id:60626)
RE/MAX Grande Prairie
406 - 20 Avoca Avenue
Toronto, Ontario
The One You've Been Waiting For. Welcome to one of the most coveted co-ops in the citywhere charm, and sophistication meet in perfect harmony. This sun-drenched, 2-bedroom corner suite wraps you in wall-to-wall southwest-facing windows, offering total privacy that feels more like a forest retreat than city living. The kitchen is a showstopper. Outfitted with Brazilian marble countertops and handcrafted cabinetry, its both beautiful and functionalready for your morning coffee ritual or your next dinner party. The flexible layout offers an optional open-concept flow between the primary bedroom and living space, thanks to sleek sliding and pocket doors. The primary bedroom features double closets and an ensuite, while the wraparound terrace is your own private perch perfect for cocktails or quiet reflection. And just when you think it couldnt get better: a glorious outdoor pool, walking distance to the St. Clair subway, and easy access to the Beltline Trail and the Ravine system. (id:60626)
Bosley Real Estate Ltd.
155 Lakeshore Boulevard
Innisfil, Ontario
Must See!!! Rare Opportunity To Own This Beautiful Lakefront Cottage Located In Popular Gilford Community In Innisfil. Only 1 Hour Drive From Downtown Toronto. Built In 1993, This 2232 Sf Traditional Wood House With Modern Amenities Like Central Air Conditioning, Central Vacuum, Water Softner and Tankless Hot Water Heater, With 71x438 Lot, And Over 400 Feet Of Pristine Waterfront On Lake Simcoe In Cooks Bay, Featuring S/S Appliances, Granite Countertops, Breakfast Island, Wooden Fireplace, Hardwood Floors, Cathedral Ceiling And The Floor-To-Ceiling Bay Windows Offering Breathtaking views. A Detached, Heated 3 Car Garage Opens Up Endless Possibilities Perfect For A Guest Retreat, Home Office, Or Creative Studio. The Living Room is Currently Converted Into A Bedroom, But Can Easily Convert It Back. Shower in Every Bathroom. Living Worry Free With Recent Finished Waterproof Work (2025) For The Entire Foundation And Basement With 30 Yrs Warranty. A Front Porch Perfect For A Quiet Book Or Evening Cocktail. A Rear Deck Large Enough To Entertain All Your Guests, Or Simply Enjoy The Sunrise. Year Around Living With Municipal Road For Extended Walking And Bicycling In The Summer. ATVs and Golf Carts Are Allowed On The Roads As Well As Snowmobiles In The Winter. Just Move In, And Have A Lifestyle Of Serenity And Enjoyment Amidst Nature's Beauty. EXTRAS: Killarney Beach PS, Nantyr secondary school and St. Andre Bissett Separate School. Two Marinas And An 18 Hole Golf Course Only Seconds Away. (id:60626)
Homelife Landmark Realty Inc.
30 Front St
Nanaimo, British Columbia
Historic ocean view office building located along the waterfront business and tourist centre of Nanaimo. This building remains as a long-standing home for lawyers and related professionals. This building has been known by the name of the prestigious firms who have tenanted the building. The building provides 9,760 square feet of office area spread across 3 ½ floors, Street front provides two levels, with two additional floors below the street front following the slope of land towards the water. Both lower levels have east-facing windows. The open floor plan with some enclosed office areas, boardrooms and reception areas on the upper three floors. Front glass-enclosed stairway and large water side windows provide daylight to the upper three floors. This is an ideal investment property for an owner who can benefit from demising and modernizing to gain full market lease rates. An Owner/ Occupier gains increased value of revitalization of downtown area and potential lease income. (id:60626)
Nai Commercial (Victoria) Inc.
16 Oriole Road
Kawartha Lakes, Ontario
This property is one of four that are to be sold together, along with the Fenelon Falls Marina business. The sale includes all properties, assets, and liabilities associated with the marina, offering a unique opportunity to acquire a complete, turn-key marina operation in Fenelon Falls with fully integrated real estate and business operations. Financial statements are available upon request. ***This is a share sale, requiring the purchase of the business along with all associated assets, liabilities, and properties. Please see the attached package for further details. (id:60626)
Realty Wealth Group Inc.
252 Camelot Court
Kelowna, British Columbia
Welcome 252 Camelot, a custom built home that was designed to impress. This impeccably maintained 3-bed, 3-bath, home offers panoramic lake views, a flat, kid-friendly, pool sized yard, and a triple-car heated oversized garage that can handle everything from your daily driver to your boat! Tucked into a serene cul-de-sac, this nearly 3000 sq ft home was clearly built to last, with rock-solid construction and thoughtful features throughout. The layout is ideal for upsizers and families seeking space, quiet, and a slice of nature—without giving up proximity to downtown. Whether you're hosting in the open-concept living area, entertaining in the living room, or watching the sunset over the lake from the deck, the views here never get old (trust us, we checked). Don’t let the age of the home fool you either. With an updated furnace and AC, 50 year shingles, updated PEX plumbing throughout, and an HRV and Radon mitigation systems already installed, all you need to do is move in! Need a little extra room for your vision? This home has incredible bones for a modern renovation—including roughly 700 sqft of unfinished space in the basement. Bring your ideas for a gym, media room, or an arts and crafts space! That said, the home is so well cared for, you might not want to change a thing. Homes like this — with the view, the yard, and the quiet cul-de-sac — are a rare find in this neighbourhood. Come see it before it’s someone else’s forever home. (id:60626)
Vantage West Realty Inc.
4850 Block A North Naramata Road
Naramata, British Columbia
Block A of 4850 North Naramata road 49 acres of stunning lakeview property with road frontage on North Naramata Rd. There are multiple sites for building a spectacular home, many acres of grassland, creeks, gulley's, this has it all. This is a very special property stretching east across the KVR trail with penitential for Agricultural uses. Take at look at this acreage if only the best will do. (id:60626)
Royal LePage Locations West
4850 Block C North Naramata Road
Naramata, British Columbia
Block C of 4850 North Naramata road 50.66 acres of stunning lakeview property with road frontage on North Naramata Rd. There are multiple sites for building a spectacular home, many acres of grassland, creeks, gulley's, this has it all. This is a very special property stretching east across the KVR trail with potential for Agricultural uses. Take at look at this acreage if only the best will do. (id:60626)
Royal LePage Locations West
318-320 Main Street
Shediac, New Brunswick
Welcome to 314-318-320 Main St, an extraordinary chance to acquire a RARE OPPORTUNITY in the heart of historic downtown Shediac. This beautifully preserved landmark spans a 10-unit portfolio, including two buildings and a parking lot, offering exceptional versatility and long-term upside. Built in 1890, this stately property has been thoughtfully renovated over the years, masterfully blending historic charm with modern updates. Initial discussions with the Shediac Economic Development Department have begun, supporting the possibility of a multifamily build at the rear. The land depth and potential for bay views from a new structure only add to the incredible upside of this investment. The portfolio includes six residential units, a mix of boutique-style Airbnbs and spacious apartments, three well-established commercial spaces, and a dedicated storage unit. Current thriving tenants a destination restaurant (Kainan), a beloved pet grooming salon (Soggy Paws Pet Grooming), and a popular seasonal ice cream shop (Ice Cream Delight), offer reliable income streams and local prestige. The large parking lot and deep lot size present exciting future development potential. This is a MUST SEE opportunity for investors seeking a mix of cash flow, pride of ownership, and long-term development potential in one of New Brunswicks most vibrant coastal communities. (id:60626)
Exp Realty
125 Spring Gold Way
Salt Spring, British Columbia
Discover the perfect blend of contemporary design & natural beauty on this stunning 3.66-acre property on Salt Spring Island. This newer home, priced under the assessed value, is still under warranty, and offers peace of mind alongside high-end craftsmanship. Step inside to find heated polished concrete floors, a stylish foundation for the home’s modern aesthetic. The open-concept home is anchored by a gourmet kitchen w/ top-tier appliances, custom cabinetry & expansive windows which open to an oversized porcelain tile deck to enjoy breathtaking views of the North Shore mountains. With 3 bedrooms/3 bathrooms including a luxurious primary suite, this home is designed for both comfort & sophistication. Wheel chair friendly on the main level, which includes the primary bedroom, the layout connects indoor & outdoor living, offering multiple areas to relax & entertain. The property provides ample space for a 2,200 sq. ft. shop & a coach house, making it an ideal opportunity for those seeking an additional workspace or guest accommodations. Whether you envision a private retreat, a creative studio, or a multi-generational estate, the possibilities are endless. Experience the best of Salt Spring living. (id:60626)
RE/MAX Camosun
44 Queens Rd
Duncan, British Columbia
Exceptional income property in the historic downtown core area of Duncan with a 6% cap rate. The property has strong tenancies with a long term track record of full occupancy. The main tenant is a highly respected law firm that has been a tenant since 1996 (occupies approximately 75% of the leasable space). The remaining leasable space (approximately 25%) is held by well established tenants including four separate health and wellness businesses. The property is supported by a vibrant community that is seeing significant growth and revitalization. Duncan is located in Southern Vancouver Island and is 60 KM north of Victoria and 50 KM south of Nanaimo. Duncan is the main business and shopping center for the Cowichan Valley. This property is only suitable for an income investor that desires strong tenancies with low turnover and long-term leases. Do not approach tenants and all sizes are approx. and should be verified by the Buyer. Income Investors only - long term leases in place. (id:60626)
Coldwell Banker Oceanside Real Estate
00 Athelstane Lake Rd
Shebandowan, Ontario
Discover an incredible opportunity to own 80 acres of pristine land nestled in a sheltered bay on the renowned Lac Des Mille Lac. This breathtaking property offers exceptional potential for development or a private retreat, surrounded by the natural beauty of one of the world’s top destinations for fishing and hunting. Extensive Lake Frontage ideal for potential lot severances, creating the perfect setting for multiple waterfront homes or cottages. Road Frontage perfect for developing mobile home or motor home pads, catering to outdoor enthusiasts seeking a lakeside experience. Ice Shack Storage with ample space for numerous ice shacks with easy access, capitalizing on Lac Des Mille Lac winter activities. Situated in a tranquil and sheltered bay, this property offers both privacy and accessibility. Whether you're looking to create a lakeside community or your own personal paradise, this land is a rare find with endless possibilities. Charming 3-Bedroom Home with comfortable living with a spacious sunroom, ideal for summer entertaining and soaking in the breathtaking views of the lake. Cozy 2-Bedroom Bunkhouse, perfect for guests or additional family members, offering privacy and comfort. Multiple Out Buildings with Versatile spaces for storage, workshops, or other creative uses, enhancing the property's functionality. Don’t miss out on this unique opportunity to invest in one of the most sought-after locations in Lac Des Mille Lac. (id:60626)
RE/MAX Generations Realty
5 Old Bay Road
Oak Bay, New Brunswick
Welcome to the iconic Red Rooster Country Store, a well-known landmark in Oak Bay offering a rare opportunity to own a multi-faceted commercial property with incredible potential. Situated on a high-visibility corner lot with exceptional traffic exposure, this versatile property includes a gas station, convenience store, bakery, dine-in restaurant, and truck stop facilitiesall in one! Currently operating as a Gas Bar and Convenience Store under the Esso and PC Optimum banners, this business already enjoys steady local and pass-through traffic. The restaurant and truck stop interior areas are not in operation, but come fully equipped with commercial kitchen appliances and fixtures, offering the right buyer a chance to expand and capitalize on untapped income streams. Features include: Established fuel partnerships (Esso & PC Optimum). Fully equipped commercial kitchen & bakery. Possible owners living quarters upstairs or continue use as multiple office spaces. Generous on-site parking for customers, delivery vehicles, and trucks. Prominent signage and road frontage on a busy commuter route. This is a share sale, including all assets required to continue operating the business. Whether you're looking to expand your investment portfolio or bring new life to a well-known community business, the Red Rooster is brimming with opportunity. Don't miss your chance to own a unique property with existing income and room to grow in beautiful Charlotte County. (id:60626)
Fundy Bay Real Estate Group Inc.
9824 100 Street
Fort St. John, British Columbia
Land (Zoned C2 - Downtown Core Commercial) & Building for sale located in a high visibility location near the heart of the city, right across from the Fort St. John's North Peace Cultural Centre. It is a great spot for your business to succeed. 5,565 sq. ft. of restaurant space with a seating capacity currently set at 124 but may be increased. Tenant 1 in place for crepe shop which pays monthly rent. Lots of potential to divide larger space into 3rd rental space. The building was fully renovated 16 years ago including removal & opening up interior, new exterior stucco & bricks and a new torch-on roof with added insulation. All equipment, tables, chairs, bar, make up air and more are included in the price. A second lot is included which would provide extra parking for your business. A section of the building was renovated to accommodate a Crepe Restaurant. Also available for lease see MLS# C8050926 * PREC - Personal Real Estate Corporation (id:60626)
Century 21 Energy Realty
85 Cokato Road
Fernie, British Columbia
Premier development site! This conveniently located 4-acre site on Cokato Rd in Fernie BC - a world-class ski & snowboard destination that has it all in the heart of the Canadian Rocky Mountains. Designated R4, this site is zoned, and supported in the official community plan, for a high density residential development. The property is located in the residential area blocks to the local school and downtown area with municipal and water services available. A recent appraisal has been completed for the property and a 78 unit - 2 building apartment along with a municipal services study. This is a wonderful opportunity to secure this premier development site in this growing municipality. (id:60626)
Royal LePage Rockies West
3156 Longmeadow Road
Burlington, Ontario
Discover the perfect family retreat in this charming 4-bedroom home, complete with a fully finished walk-in in-law suite featuring a convenient walkout to the backyard. This well-maintained property boasts a beautiful, private, low-maintenance yard, ideal for relaxing or entertaining. Located just minutes from top-rated schools, 407 and QEW access, shopping, and picturesque parks, this home offers a peaceful and convenient lifestyle. With its inviting spaces and thoughtful layout, its the ideal haven for creating cherished memories with loved ones. (id:60626)
Keller Williams Edge Realty
5801 Lakeshore Drive
Sylvan Lake, Alberta
Perfectly located off of Lakeshore Drive - 2.46 acres of DEVELOPMENT LAND! The purpose of the Future Designation zoning is to reserve land for future subdivision. There is currently an older home and large quonset on the property. This is an ideal location for a future residential development. (id:60626)
RE/MAX Real Estate Central Alberta
40 Curtis Avenue N
Paris, Ontario
Desirable 3,463 sf industrial building on 1.4 acres located in East Paris with Good Highway 403 access. Beautifully finished office spaces on main and second floor with multiple bathrooms. Small shop area (approx. 1,235sf) with 10ft tall drive in door. Fully fenced and secure yard (approx. 0.85 of an acre) with access on both sides on building. M3 Industrial Zoning (id:60626)
RE/MAX Twin City Realty Inc
295 Road 2 W
Kingsville, Ontario
Seize a unique investment opportunity with this exceptional brick ranch bungalow set on 25 acres in Kingsville. As one of the original ranches on the 2nd Concession, this property combines timeless charm with modern features and offers immense potential due to the ongoing development in the surrounding area. For More Information About This Listing, More Photos & Appointments, Please Click "View Listing On Realtor Website" Button In The Realtor.Ca Browser Version Or 'Multimedia' Button or brochure On Mobile Device App. (id:60626)
Times Realty Group Inc.
Lot Cap Bimet Road
Grand-Barachois, New Brunswick
FANTASTIC DEVELOPMENT OPPORTUNITY AT CAP BIMET'S PRIME WATERFRONT LOCATION! Amazing location with the best sunsets, beachfront access and panoramic views of Northumberland Strait. Just down the coast from famous Parlee Beach, this 3.5 acre location has been approved for a luxury 5 storey condo with underground and above-ground parking, making it an attractive prospect for any investor and developer. Necessary regulatory approvals have been obtained, including the Certificate of Determination under the NB Environmental Impact Assessment Regulation and the approval from the New Brunswick Department of Aboriginal Affairs following the Duty to Consult Process. The inclusion of site and building plans would also be a valuable asset for the next owners of this one of a kind property. For the potential buyer looking to develop on a lower scale, imagine this area as a Summer Retreat Location with vacation homes, villas or airbnbs. The possibilities are endless as this location offers the promise of breathtaking sunsets and a touch of natural beauty to the development, enhancing its appeal even further. With close proximity to Shediac and its many amenities such as Pointe-du-Chene wharf, marinas, restaurants, tourist attractions, grocery stores and local commerce, significant value is added to the property and potential development. Also with easy access to essential services and highway access, residents and visitors alike will undoubtedly enjoy Cap Bimet to the fullest! (id:60626)
Exit Realty Associates
7876 139a Street
Surrey, British Columbia
Attention Builders-Owner Occupiers! Great opportunity for family members or friends to build nice sized NEW HOMES side by side with additional dwelling units. Just OVER a 1/2 ACRE (22,399 SF) and 145.47' FRONTAGE on a CORNER LOT - should be subdividable into 2 lots. Buyer to check with Surrey re; new zoning regulations for Small Scale Multi-Unit Housing (SSMUH). Lots will be large but sloped creek area at the rear property line and top of bank setbacks will reduce the maximum size of new homes that can be built. Gorgeous & unique setting for those who love nature. Big yards for kids, pets and the largest family gatherings. Existing home is in nice shape with updated furnace, A/C, 4 year old roof, vaulted ceilings and a large rear patio to enjoy with family, overlooking the PEACEFUL GREENBELT! Half block to transit, walk to Elementary & Secondary Schools & minutes to Bear Creek Park, Costco, Superstore, etc. DO NOT enter property without permission - Appointments to view are a MUST!! (id:60626)
RE/MAX 2000 Realty
821-822 - 210 Silver Star Boulevard
Toronto, Ontario
Unit #821 and #822 to be sold together, total over 3,200 sqft including Ground area (2,452 sqft) and Mezzanine. Commercial/Industrial Condo units with large open concept office space. Ideal for variety uses including Warehouse/Showing Room/Small Manufactory/Retail with office, etc. Busy plaza with Ample Parkings. Excellent location with Convenient Transit to serve Scarborough and GTA business. (id:60626)
RE/MAX Atrium Home Realty
W4r26t25s16qse Range Road 264
Rural Wheatland County, Alberta
Prime farmland located within the Area Structure Plan WC ASP - 11-012. (Parcel #7 on Google Map) This prime piece of Real Estate is situated on pavement and is an easy commute to Calgary ( 20 minutes), and only 15 minutes to either Strathmore or Chestermere. Aligned with all the major transportation corriders of Highway #1, Highway 564, Highway #9 and Glenmore Trail; this fabulous location avails developers to all the major roadways leading to the city and adjacent communities. Within steps of Lakes of Muirfield 18 hole Golf Course, a convenience store and liquor store. Opportunity knocks to become the leader in developing this Area Structure Plan further. Many of the development approvals have been undertaken and approved. There is already a high pressure gas line installed that will service 180 home sites. Along with this 80 acre parcel are adjoining parcels totaling another 500 acres for sale and all are included already in the Area Structure Plan that has been approved by the MD of Wheatland. An opportunity to purchase for the future and develop as you go. Approved water resources are also in place for the ASP. Productive farmland currently leased. Highway #1 Business Park and the De Havilland Airport and offices are approximately 4 miles away. A service station and some fast food outlets are already established. (id:60626)
Century 21 Bamber Realty Ltd.
199 Niagara Street
Niagara-On-The-Lake, Ontario
Nestled in an idyllic setting amidst picturesque vineyards, this exquisite 3+3 bedroom - 2 family home offers unparalleled exclusivity in Niagara-on-the-Lake. Boasting over half an acre of meticulously landscaped grounds, this professionally renovated bungalow is in pristine condition, awaiting your personal touch. Step through the inviting front porch into a bright, open-concept living space adorned with expansive windows and garden doors that frame the lush, private yard. The generously-sized master bedroom, adorned with tasteful decor, features a spacious walk-in closet and a luxurious 5-piece ensuite bathroom.The lower level presents a fully finished area with three additional bedrooms, a 4-piece bath, and a full kitchen, perfect for extended family or guests. Outside, a rear deck offers a serene retreat overlooking your tranquil backyard oasis, complete with low-maintenance landscaping that allows for effortless enjoyment. Escape the hustle and bustle of the city and indulge in the tranquility of this exclusive property. Welcome to your own slice of paradise in Niagara-on-the-Lake, where luxury meets serenity amidst the vineyards. (id:60626)
Royal LePage Real Estate Services Ltd.
W4r27t12s34qne 8th Street
Claresholm, Alberta
80 ACRES - CURRENT ZONING R-1 and PHASE 1 SUBDIVISION APPROVALS IN PLACE. Lots possible number of 332 (UPA) R-4 Multi Family units = 100 R-1 + possible other options include a Seniors Facility. All services are to the Property Line including water, sewer and storm. Located an hour and a half drive South of Calgary and 1 hour North of Lethbridge, the town of Claresholm offers a hospital, doctors and medical services, all levels of schooling, daycares, veterinary clinics, churches, restaurants and shopping. Located in the Municipal District of Willow Creek is located on the CANAMEX corridor, a 6,000 km trade corridor that is the cornerstone for transportation of goods, services, people and information between Western Canada, the U.S. and Mexico. Claresholm is an active participant in the RNIP Program recommending immigrants for permanent residency (Rural & Northern Immigration Pilot Program).This land parcel is within the Prairie Shores ASP and is located on the North end of Claresholm with easy access to Highway #2 for commuters and is located within walking distance to several schools. This is a great opportunity for developers looking to add to their portfolio. Alberta's changing and thriving economy is constantly adding new resources and this prime location offers access to markets and a growing population adds employees and new businesses. (id:60626)
Century 21 Bamber Realty Ltd.
3156 Longmeadow Road
Burlington, Ontario
Discover the perfect family retreat in this charming 4-bedroom home, complete with a fully finished walk-in in-law suite featuring a convenient walkout to the backyard. This well-maintained property boasts a beautiful, private, low-maintenance yard—ideal for relaxing or entertaining. Located just minutes from top-rated schools, 407 and QEW access, shopping, and picturesque parks, this home offers a peaceful and convenient lifestyle. With its inviting spaces and thoughtful layout, it’s the ideal haven for creating cherished memories with loved ones. (id:60626)
Keller Williams Edge Realty
20 Part Lot Con 1
Minto, Ontario
Build your own dream home in beautiful Palmerston! Just under 3 acres is waiting for your amazing ideas. Zoned residential with multi-residential capabilities. Amazing location just off of Main St. Electricity, municipal water, natural gas, telephone, internet, storm water sewers, and sanitary sewers available, but not yet hooked up. The possibilities are endless with this patch of land! (id:60626)
Right At Home Realty
795 4th Avenue
Prince George, British Columbia
Easy access to this centrally located building with high ceilings and yard space. Plenty of visitor parking right on busy 4th Ave. Almost 13,000 sq. ft. is available along with a large yard space on 0.665 acres. Make this fantastic flexible building your business' new home today. (id:60626)
Team Powerhouse Realty
9333-9388 Tomicki Ave & Odlin Road
Richmond, British Columbia
Investor Alert!! Rare Available!! Richmond's Low End Market Rental(LEMR) units for sale at OMEGA built by Concord Pacific. Two 1 bed plus den units (672sqft-679sqft) and Three 2 bed plus den (941sqft-957sqft) total 5 affordable housing available to purchase together. Great rental income with low property tax. 9'ceilings wit A/C, features wide plank laminate floors in the living area, engineered quartz countertops and porcelain tile backsplash and integrated appliance package with gas cook top. Easy access to transit, steps away from the shops of Central at Garden City & the restaurants on Alexandra Rd! Amenities including fully equipped fitness centre, catering kitchen with dining area, pool table & beautifully landscaped courtyard. Perfect location for investment. (id:60626)
Sutton Group - Vancouver First Realty
9333-9388 Tomicki Ave & Odlin Road
Richmond, British Columbia
Investor Alert!! Rare Available!! Richmond's Low End Market Rental(LEMR) units for sale at OMEGA built by Concord Pacific. Two 1 bed plus den units (672sqft-679sqft) and Three 2 bed plus den (941sqft-957sqft) total 5 affordable housing available to purchase together. Great rental income with low property tax. 9'ceilings wit A/C, features wide plank laminate floors in the living area, engineered quartz countertops and porcelain tile backsplash and integrated appliance package with gas cook top. Easy access to transit, steps away from the shops of Central at Garden City & the restaurants on Alexandra Rd! Amenities including fully equipped fitness centre, catering kitchen with dining area, pool table & beautifully landscaped courtyard. Perfect location for investment. (id:60626)
Sutton Group - Vancouver First Realty
503 788 Hamilton Street
Vancouver, British Columbia
503 - 788 Hamilton Street, Vancouver, BC V6B 0E9 Experience exceptional downtown living in this rare 2-level corner townhome offering an impressive 1,649 square ft of interior living and an incredible 1,512 square ft of private outdoor space across three expansive decks-perfect for entertaining, relaxing, or creating your own rooftop garden escape.This bright and spacious 2-bedroom, 3-bathroom home has been tastefully updated with new flooring, designer lighting, and is move-in ready. Enjoy the best parking stall in the building (#4 on P2) and full access to premium amenities, including a well-equipped gym, steam room, sauna, hot tub, and theatre room in TV Tower 1. Additional amenities like a lounge and meeting room in the sister building, TV Tower 2. Unbeatable location just steps to BC Place, Rogers Arena, Yaletown, world-class dining, shopping, and both Stadium-Chinatown and Yaletown-Roundhouse SkyTrain stations. All offers subject to viewing. (id:60626)
RE/MAX Crest Realty
2603 6288 Cassie Avenue
Burnaby, British Columbia
Welcome to Gold House built by Rize Alliance. This luxurious 1464sqft 3beds/3 full baths Penthouse comes with 1189sqft massive warp around patio plus nearly 13'ceiling. Enjoy panoramic water and mountain views from every corner of the home. The features include high end Bosch kitchen appliance package, custom Italian Armony Cuvine soft-closing cabinets, spa inspired bathrooms with quartz and marble counter tops. the unit comes with VRF heating and/cooling system. Over 30,000 sqft of indoor/outdoor luxurious amenities including an expansive party room with private dining and kitchen, 24 hours concierge, gym and much more. Steps to public transit, Metrotown mall, Crystal mall, Bonsor community centre, public library. It comes with 3 side by side parkings and 1 huge locker. (id:60626)
Royal Pacific Realty (Kingsway) Ltd.
0-Lt12 Con 2 County Rd 124
Melancthon, Ontario
66.528 Acres Vacant Land, Potential Development Land, beside an existing Estate Lot Established Development, Next to the Beautiful Village of Hornings Mills In Melancthon. Great views, on the rolling hill and flat, with a Bush Farmland. There is an nice building envelope or room for a Building of a Homestead, has a Driveway in place. Is rented out to tenant farmer, Currently has No Hydro into sight, No Well or Septic currently. Has a great Opportunity for Building or Development of Lots or a working farm Pretty Bush & Trees, open fields, rolling hills and flat land Development Potential: Buyer to do their own Due Diligence to assure the property is appropriate for their needs. Tenant farmer has crop in for 2025 season (id:60626)
Mccarthy Realty
2730 Stevenage Drive
Ottawa, Ontario
Rare opportunity to acquire 1.12 acres of vacant, undeveloped heavy industrial land in Ottawa's established Hawthorne Business Park. Zoned IH with Exception E29, this property permits both heavy industrial uses and a restaurant--excluding banquet facilities or event spaces--offering unique development flexibility. With west-facing exposure and excellent proximity to Highway 417, Hunt Club, and the Ottawa International Airport, this is one of the last remaining development-ready sites in a high-demand employment hub. (id:60626)
Solid Rock Realty
Lot2 Maple Ave S
Sooke, British Columbia
Ready-to-Build 17-Unit Townhouse Development Site! Zoned RM2 Zoned for Townhouses or Condos. This 0.70-acre property comes complete with plans for a 17-unit townhouse project—perfect for builders and investors looking for a shovel-ready opportunity. BONUS: The District of Sooke is currently updating its Official Community Plan (OCP) for 2025 to align with new provincial housing legislation, with proposed zoning changes supporting increased density. Based on a potential density of 70 units per hectare, this site could support up to 20 units, offering excellent future upside. A rare and strategic opportunity in a growing community—act now! (id:60626)
Pemberton Holmes Ltd.
2043 Maple Ave
Sooke, British Columbia
Ready-to-Build 17-Unit Townhouse Development Site! Zoned RM2 Zoned for Townhouses or Condos. This 0.70-acre property comes complete with plans for a 17-unit townhouse project—perfect for builders and investors looking for a shovel-ready opportunity. BONUS: The District of Sooke is currently updating its Official Community Plan (OCP) for 2025 to align with new provincial housing legislation, with proposed zoning changes supporting increased density. Based on a potential density of 70 units per hectare, this site could support up to 20 units, offering excellent future upside. The neighboring property is for sale and can be conjoined for a larger site. This is a rare and strategic opportunity in a growing community—act now! (id:60626)
Pemberton Holmes Ltd.
1016 E Pender Street
Vancouver, British Columbia
Tucked away in a cherry blossom-lined cul-de-sac, this 1901 treasure has been beautifully renewed for modern family comfort. High ceilings and large windows allow natural light to fill rooms, especially the spacious kitchen w. quartz countertops that is the heart of the home. A thoughtfully-flowing main floor plan places the dining area, family room, office, and laundry close by. Upstairs has 3 bedrooms and spa-like cheater ensuite bathroom with heated floor; 4th bedroom is on the main floor. Plentiful storage on both floors PLUS a 295 sq. ft. attic and a 500+sq ft crawlspace. Features AC/heat pump; huge deck w. natural gas BBQ; and fenced backyard with sunny veggie plots. Legal EV charging on street; concrete pad in backyard ready for parking. Great neighbourhood community with a walk score of 94 - close to groceries, restaurants, the new St. Paul's Hospital, and the best ice cream in town! (id:60626)
RE/MAX Select Realty
650 Sunrise Rd
Rural Northern Sunrise County, Alberta
Industrial 7 Bay Shop for sale, located just outside Peace River! Excellent location for your business!! Access to Highway #2 on the Southwest side & Secondary Highway #688 on the Southeast side. 11,300 sq. ft. building (9,600 square feet on the main floor & 1,700 sq. ft. on the second floor) steel framed structure with open storage mezzanine in the shop areas. Features two driveway accesses, 20-foot ceilings, 225 amp electricity, 3 offices, 2 washrooms, lunch room & a conference room. Forced air gas furnace & radiant gas heaters in the shop! Overhead doors: (5) 14’ X 12’ (2) 18' X 14' with a 120' long drive through bay. The building sits on a 2.74-acre lot, tons of outdoor storage in the fenced cold storage compound that feautures power. The property has natural gas, hydro, telephone, Cablevision, Coop water/sewer main lines. Perfect location to set up your business! Book your showing today! (id:60626)
Sutton Group Grande Prairie Professionals
1570 Enderby Avenue
Delta, British Columbia
Fabulous opportunity to own a "meticulously" maintained 1785 square ft rancher on a 6534 square foot lot in the heart of the family-friendly Beach Grove community. Just steps to schools, (Beach Grove Elementary), parks, golf, and the beach - this home offers spacious one-level living in one of Tsawwassen's most sought-after neighbourhoods. The home offers 3 generous sized bedrooms; 2 bathrooms; laundry room; large garage and a family room with access to a landscaped backyard with patio for bbques and entertaining. A perfect opportunity for a couple, family or single person to make it their own.Realtor/Open House Friday July 25 from 10-11AM (id:60626)
Sutton Group Seafair Realty
Taweel Lake Road
Little Fort, British Columbia
Meadow Lake Fishing Camp is located a two-hour drive north of Kamloops on Hwys 5 & 24. Nestled in a picturesque landscape near Little Fort, the property is approx. 2.3 acres w/ 194 feet of lake frontage. Main lodge, two-storey building w/ loft, doubles as caretaker's reside & offers two year-round showers, flush toilets, WIFI, lounge, dining room + very large deck w/ fireplace. Lodge & whole camp are powered by a solar system. Built in 2021, a brand new shower house w/ flush toilets, sinks & showers. 10 cabins total - all one room, rustic log structures heated w/ wood stoves - electricity but no plumbing. Storage shed, fish cleaning hut, 2 woodsheds + garbage storage building. Most recently been operating as ""all-incusive"" - providing guests w/ bedding, towels, firewood, fresh water, accommodations, boats, fish cleaning/smoking, full breakfast, packed lunch and gourmet dinner all for per person/per day price. You could offer this same type of hospitality or make changes. (id:60626)
Engel & Volkers Kamloops

