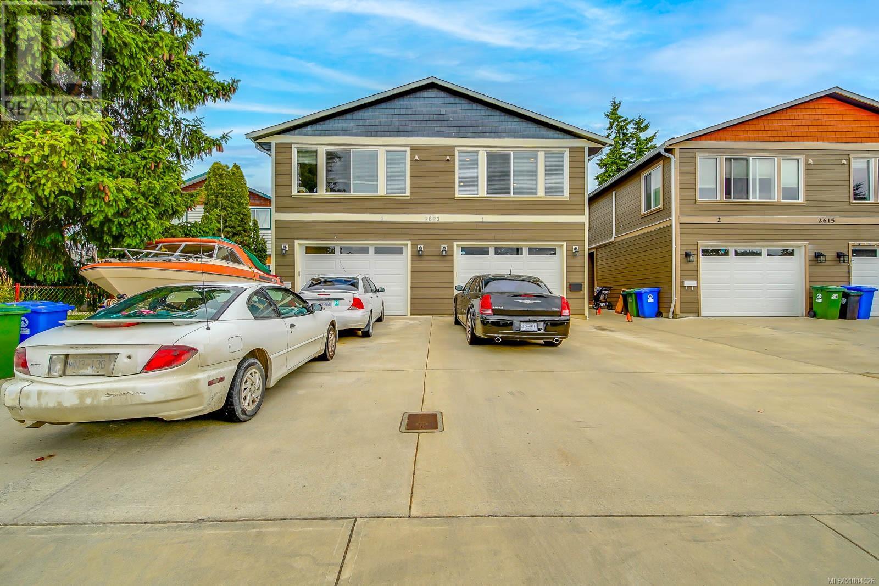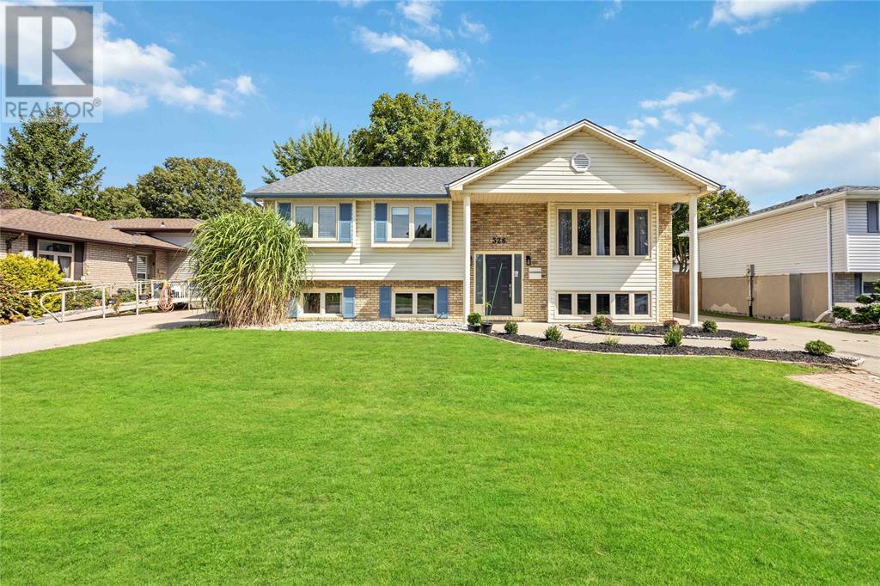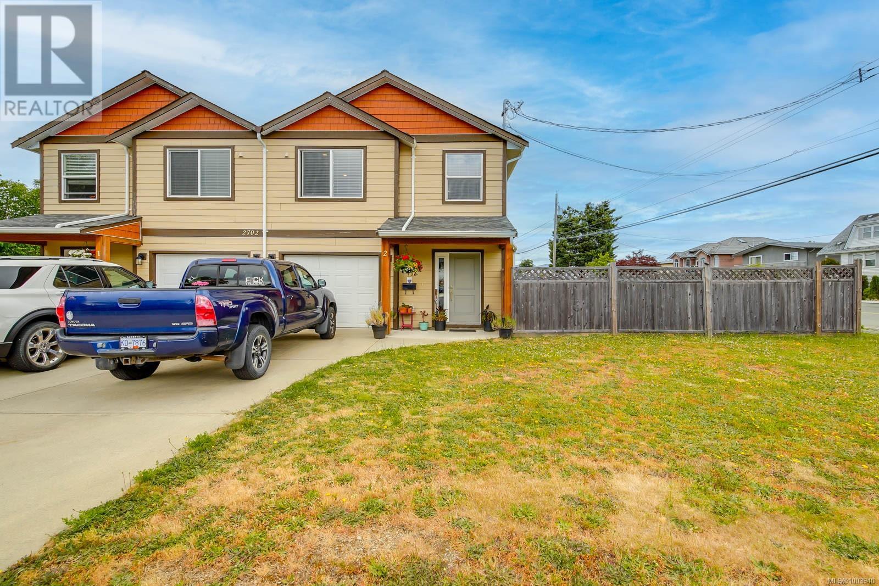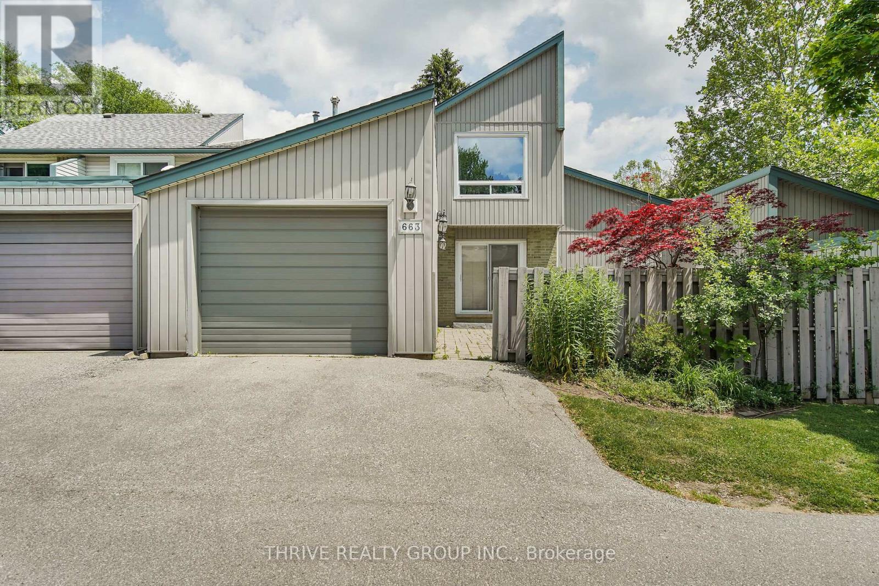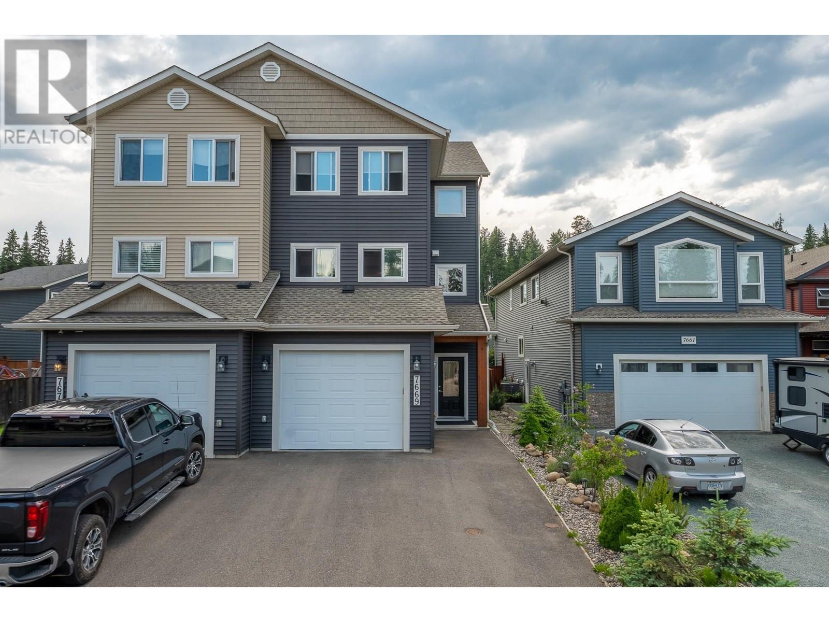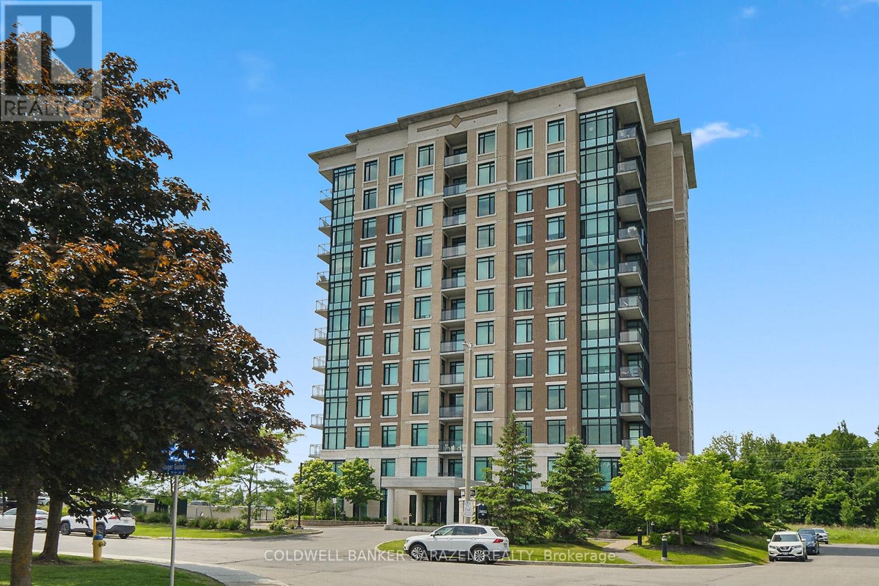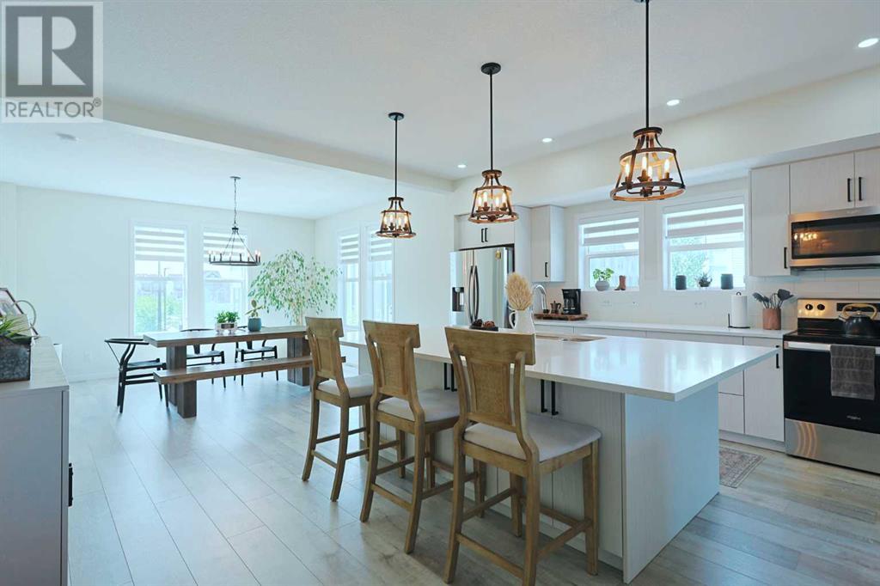215 Haig Road
Belleville, Ontario
Lovely side split in the east end of Belleville, backing onto the park! Take note of the welcoming stamped concrete walkway and front deck which lead you right into the front foyer and a great open floor plan. What a perfect spot for entertaining in this combination living, dining and kitchen area! The kitchen includes the appliances and is complemented by a generous 7'+ island; shaker style cabinets; some soft close hardware; pull outs; gorgeous quartz counter tops; and, an exterior door which leads you to the back deck and barbeque with a gas line for convenience. The 3 bedrooms and 4 piece bathroom are just five steps up from this great space. The basement offers an exterior door in the laundry/utility room; 2 piece bathroom; and, a cozy family room with an electric fireplace. Right now, the current owners have the family room divided into two small rooms but the divider will be taken to leave the home as it was originally meant to be. Worth Mentioning: Windows Vinyl Double Paned; 100 AMP Breaker Panel; Forced Air Gas Furnace and Central Air approximately 6-8 years old. Recessed Lighting; Large Shed 16'5 x 12'4; Fenced back yard with access to the park; Some Measurements Less Jogs. (id:60626)
Royal LePage Proalliance Realty
52 Chester Street
St. Thomas, Ontario
Family-Friendly 4-Bedroom Home with Private Loft Retreat & Sunroom. Welcome to this warm and inviting 4-bedroom, 3-bathroom home perfectly designed for growing families. With three spacious bedrooms on the main floor, plus a private primary suite tucked away in a cozy loft (complete with a walk-in closet and full ensuite), there is room for everyone to spread out and enjoy their own space.The heart of the home features a bright, open-concept dining and family area ideal for family dinners, movie nights, and entertaining friends. A sun-filled sunroom offers the perfect spot for morning coffee, a play area, or a quiet reading nook. The kitchen is functional with an efficient layout that makes meal prep a breeze. Outside, the fully fenced backyard offers peace of mind for parents and endless fun for kids and pets. Whether you're hosting a BBQ, planting a garden, or watching little ones play, this yard is ready for it all. Additional highlights include a charming covered front porch and freshly painted rooms that give the home a fresh, move-in-ready feel, excellent schools at easy reach, park and recreation a stone throw away, and public transit close by for your convenience. If you're looking for a comfortable and practical home with room to grow - this one is a must see! (id:60626)
Exp Realty
264 Kensington Avenue
Ingersoll, Ontario
Stunning Renovated 2-Storey Semi-Detached Home in Ingersoll! Welcome to this beautifully updated 3-bedroom, 3-bathroom semi-detached home located in a quiet, family-friendly neighborhood. Renovated from top to bottom, this turnkey property offers modern finishes and thoughtful upgrades throughout. Step inside to an inviting open-concept main floor featuring brand new flooring, fresh paint, interior doors and modern hardware. The spacious living room flows seamlessly into a contemporary kitchen (2023/2024), complete with updated countertops and a walkout to a fully fenced backyard - Perfect for both everyday living and entertaining. Upstairs, you'll find a large primary suite designed for comfort, showcasing a stunning ensuite with double sinks and sleek finishes. Two additional bedrooms offer flexibility for growing families, guests, or a bright home office setup. Located minutes to the 401 and 403 highways, offering easy access for travel to London, KW and Woodstock. This home is a must-see for buyers looking for style, space, and convenience. Don't miss your opportunity to own a fully renovated home that embraces small town living with the conveniences of nearby amenities. (id:60626)
Gale Group Realty Brokerage Ltd
156 Douglas Street
Prince George, British Columbia
Welcome to this fantastic opportunity in Nechako View! This well-maintained home features a bright 3-bedroom main level with beautiful hardwood flooring and a spacious, open layout—perfect for families. Downstairs, you’ll find a 2-bedroom unauthorized suite with separate laundry and a private split-level entrance, offering great potential for a mortgage helper or investment property. Outside enjoy the large, fully fenced backyard—ideal for kids, pets, or entertaining. The extra-deep carport includes a partially enclosed workshop space, providing additional storage or hobby room options. Whether you’re looking for a comfortable family home or a smart investment, this property has the flexibility to suit your needs. (id:60626)
Royal LePage Aspire Realty
1 2623 5th Ave
Port Alberni, British Columbia
INVESTMENT? Half Duplex built in 2021. Fully rented to great tenants. On each side, the main upper floor features a bright open concept living room, dining and kitchen. The primary bedroom has a walk thru closet that leads into the 4 piece en suite. The lower level has 2 more bedrooms, 3 piece bathroom & laundry room. Each unit having a 3 headed ductless heat-pump and Single car garage with parking in front. Walking distance to shopping and located on bus routes. New Home Warranty. Plus GST (id:60626)
RE/MAX Mid-Island Realty
526 Birchbank Avenue
St Clair, Ontario
WELCOME TO THIS SPACIOUS FAMILY-SIZED RAISED RANCH, PERFECT FOR FAMILIES SEEKING AND CONVENIENCE! FEATURING FIVE GENEROUSLY SIZED BEDROOMS AND TWO FULL BATHS, THIS HOME IS DESIGNED FOR BOTH RELAXATION AND ENTERTAINING. THE MAIN FLOOR BOASTS A SUNLIT LIVING ROOM, A BRIGHT WHITE KITCHEN, AND A FORMAL DINING ROOM THAT OPENS TO A LARGE DECK-IDEAL FOR OUTDOOR LIVING. THE LOWER LEVEL IS ALL ABOUT LEISURE, WITH A LARGE FAMILY ROOM COMPLETE WITH A COZY NATURAL WOOD FIREPLACE. AFTER A LONG DAY, UNWIND IN THE LUXURIOUS JETTED TUB. FOR CAR ENTHUSIASTS, THE HEATED 24X24 GARAGE OFFERS PLENTY OF SPACE FOR VEHICLES AND PROJECTS. LOCATED JUST A SHORT FIVE-MINUTE WALK FROM ST. JOSEPH CATHOLIC SCHOOL, THIS HOME IS PERFECTLY SITUATED FOR BUSY FAMILIES. DON'T MISS OUT ON THIS WONDERFUL OPPORTUNITY! MOST RECENT UPDATES: FURN 2024, SUMP PUMP 2020, ROOF 2018, MAIN AND LOWER FLOORING (APPOX 5-8 YEARS). HWT IS A RENTAL. (id:60626)
Initia Real Estate (Ontario) Ltd.
2 2702 Anderson Ave
Port Alberni, British Columbia
Half Duplex in Upper South Port. This 3 bed 3 bath home was built is 2019. With all 3 bedrooms up and the Primary bedroom having an ensuite. the main level has an open concept living dining area with a patio and fully fenced backyard. Also has a 2 headed ductless heatpump. New Home Warranty & plus GST. (id:60626)
RE/MAX Mid-Island Realty
663 Woodcrest Boulevard
London South, Ontario
Stylish Living in the Heart of Westmount! Welcome to this beautifully updated and move-in ready condo townhouse, fully finished from top to bottom and tucked away in one of London's most desirable neighbourhoods! Step inside to discover a bright and modern main floor, featuring a welcoming family room with patio doors that open to your private, fenced front patio - the perfect spot for morning coffee or summer lounging. The open-concept dining room is filled with natural light and flows seamlessly into a sleek kitchen complete with white cabinetry, stainless-steel appliances including fridge (2023), built-in cooktop (2023) and oven, island, and a newer dishwasher (2021). A second set of patio doors leads to a spacious deck (2018) ideal for BBQs and entertaining. A stylish 2-piece powder room rounds out the main floor. Upstairs, you'll find three generously sized bedrooms, including a bright primary suite with hard surface flooring, mirrored closet doors, and a private 2-piece ensuite. Two additional large bedrooms and a full 4-piece bathroom offer plenty of space for family or guests. But that's not all - the fully finished basement offers a cozy family room with wet bar area for movie nights or hosting friends, a second full 4-piece bathroom, ample storage, and a bonus room - perfect for a guest room, yoga studio, or home office. BONUS: Updated 125-amp electrical service (2021) with 40-amp Tesla charger (2021). With a single garage, driveway parking, and walking distance to excellent schools, parks, and shopping, this home checks all the boxes. Beautiful. Versatile. Move-in Ready. Welcome Home to Westmount! (id:60626)
Thrive Realty Group Inc.
7669 Creekside Way
Prince George, British Columbia
* PREC - Personal Real Estate Corporation. Beautifully built by Fortwood Homes in 2017, this 3 bed, 4 bath half duplex is located in the highly sought-after Creekside subdivision. Enjoy the freedom of NO strata fees. The bright, open-concept main floor features a nice and bright kitchen with quartz countertops, living room and dining area. Primary bedroom with 4 piece ensuite and walk in closet and 2 other bedrooms down the hall. The western-facing backyard is perfect for soaking up the afternoon and evening sun. Perfect for first time buyers, downsizes, or new families! This neighbourhood is extremely family friendly! You are sure to love this location! (id:60626)
RE/MAX Core Realty
27 Chartres Cl
St. Albert, Alberta
GREENSPACE BACKING! Experience the best in the community of Cherot, connected to trails and nature. This stunning 3 bedroom, 2.5 bathroom duplex home offers 9' ceilings and an open concept main floor with half bath, designed for entertaining and comfort. The kitchen features upgraded cabinets, pantry, convenient waterline to fridge and gas line to stove. The upper floor features a flex area, convenient laundry room, full 4-piece bathroom and 3 large bedrooms. The master is a true oasis with walk-in closet and ensuite with double sinks. Other highlights of this amazing home include a separate side entrance, legal suite rough in's, FULL LANDSCAPING, a double attached garage, $3,000 appliance allowance, gas line to rear deck, unfinished basement with painted floor, high efficiency furnace, and triple pane windows. Buy with confidence. Built by Rohit. UNDER CONSTRUCTION. Photos may differ from actual property. Appliances/shower wand washers not included. No black trim and hardware is black. (id:60626)
Mozaic Realty Group
505 - 100 Roger Guindon Avenue
Ottawa, Ontario
Welcome to L'Avantage Suites! Comfort, convenience, and location all in one! Say hello to the spacious Balsam model, offering 958 square feet of bright, well-planned living space just steps from the General Hospital and CHEO. It's an ideal spot for medical professionals, investors, or anyone looking to enjoy easy, connected living in a newer building. This fully furnished unit makes moving in a breeze or renting out effortless... just bring your suitcase (or your tenants!) and you're set. With two bedrooms and two full bathrooms, there's plenty of space to relax, recharge, and feel right at home. The open layout offers great flow, and with in-unit laundry, a dedicated locker, and underground parking (both #40!), all the daily essentials are taken care of. All five appliances are included, so you won't need to lift a finger. Whether you're looking to move in or invest, this turnkey opportunity offers comfort, style, and unbeatable convenience in a quiet, secure building. Call today... you'll be glad you did! (id:60626)
Coldwell Banker Sarazen Realty
220 South Point Park Sw
Airdrie, Alberta
Your new home awaits here in this beautifully upgraded townhome in the popular SOUTH POINT SQUARE project from Vesta in the wonderful master-planned community of South Point. This gorgeous 3-storey end unit offers 4 bedrooms & 3.5 bathrooms, designer kitchen with quartz countertops, laminate floors & an attached 2 car garage for your exclusive use. Stunning open concept floorplan featuring the expansive living room with sleek electric fireplace & oversized balcony with views of the park, sun-drenched dining room with South-facing windows & fully-loaded kitchen with large centre island, quartz counters & subway tile backsplash, custom cabinetry & stainless steel appliances from Whirlpool & Samsung. Top floor boasts 3 great-sized bedrooms & 2 full bathrooms – highlighted by the South-facing primary bedroom with walk-in closet & ensuite with quartz-topped double vanities & walk-in shower. Between the bedrooms is another full bathroom with quartz counters & laundry with stacking LG washer & dryer. On the ground floor, there is another bedroom & bathroom with shower, & would also make a great home office, exercise room or another living room. Prime location in this Southwest Airdrie neighbourhood within walking distance to Northcott Primary School, stormwater pond with winding walking trails & the community park with playground, tennis courts, sports field & gazebo. Quick & easy access to 40th Avenue means to the West, Cooper’s Town Promenade is just a hop, skip & away…with its open-air stage & firepit, restaurants, offices & wide variety of shopping (anchored by Save-On-Foods & Shopper’s Drug Mart). And to the East is all the shopping, restaurants & services at the Sierra Springs Shopping Centre & QE2 to take you South to Cross Iron Mills, Calgary & beyond! (id:60626)
Royal LePage Benchmark





