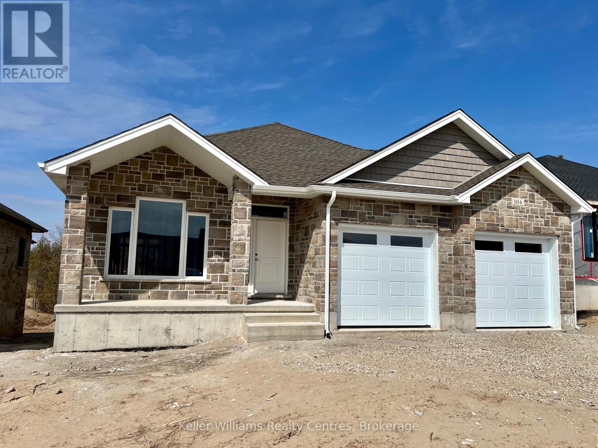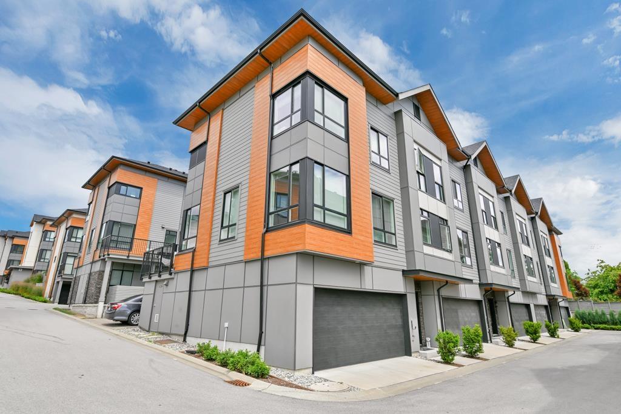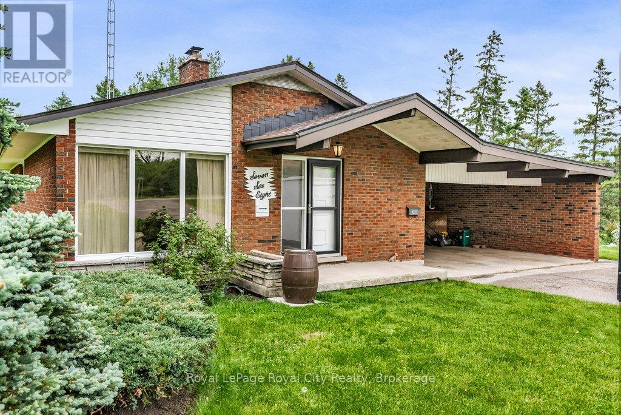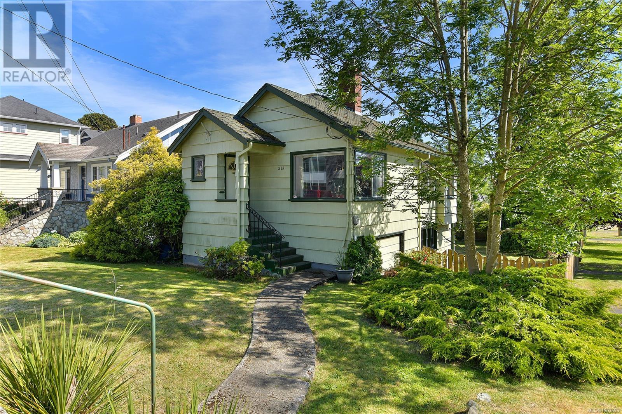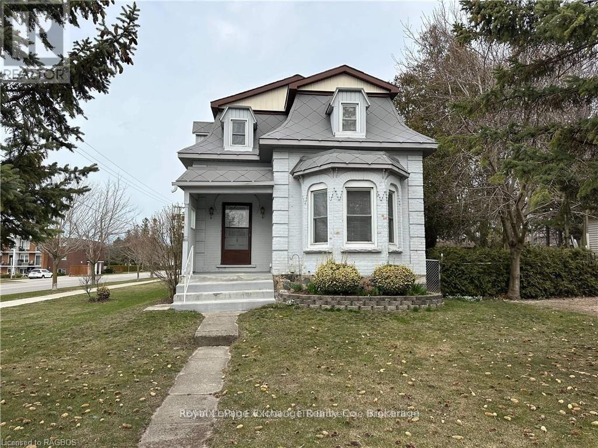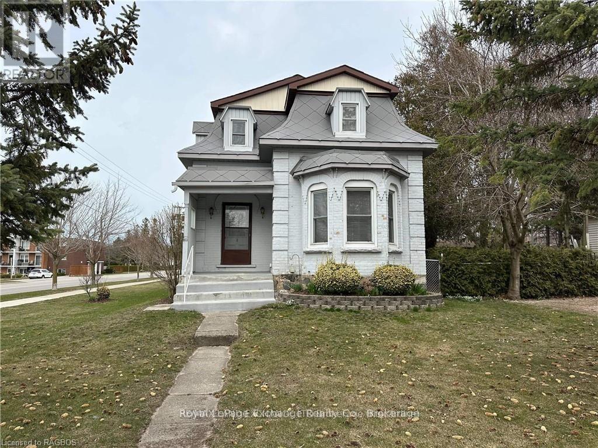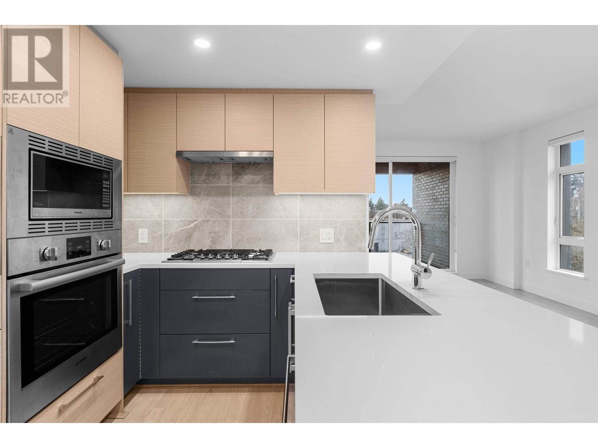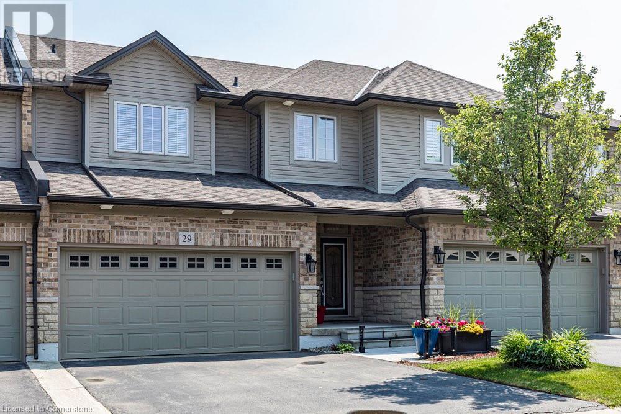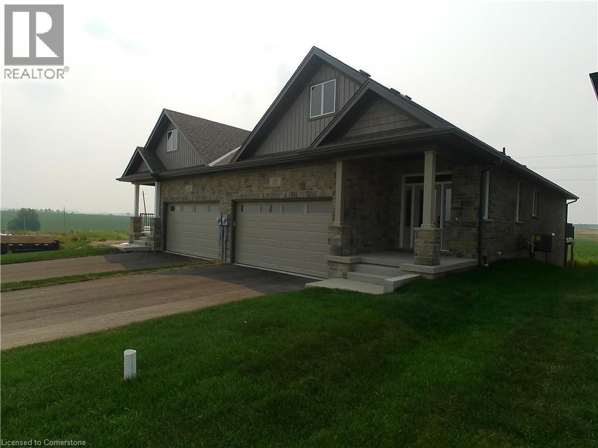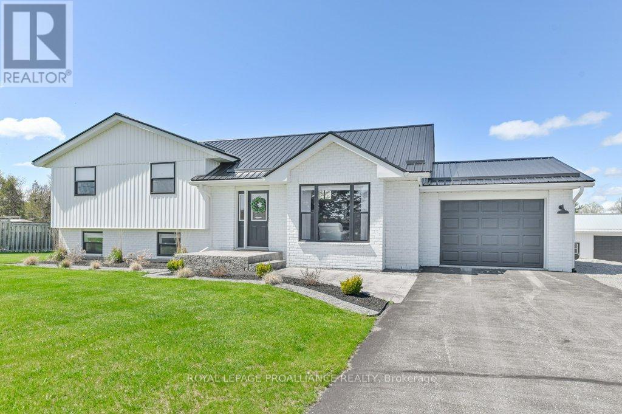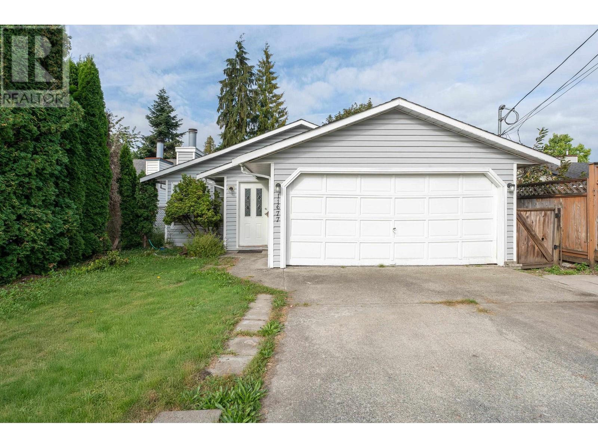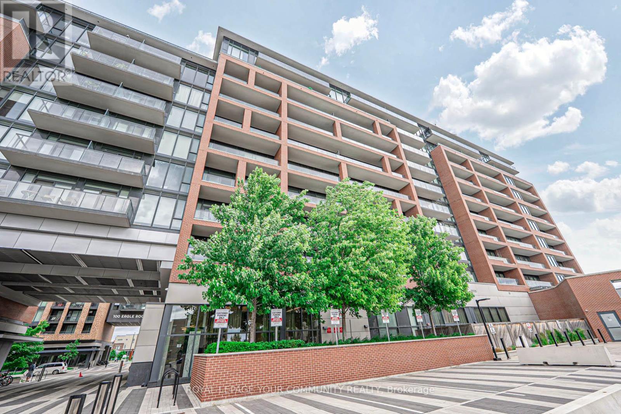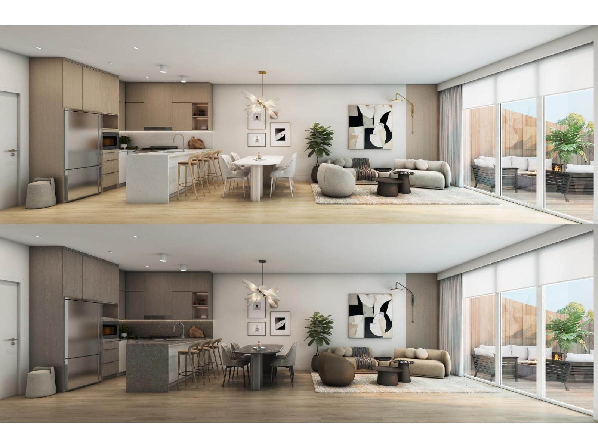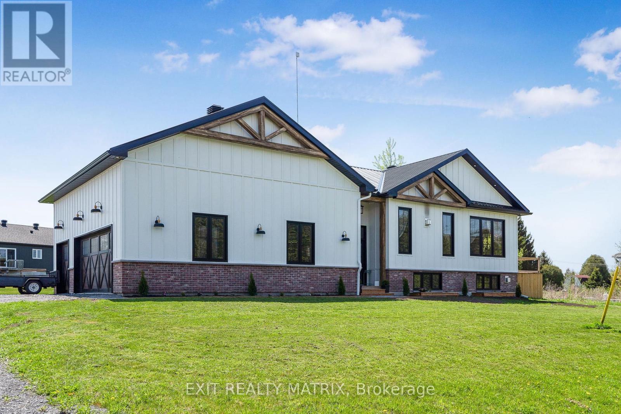914 13th Street
Hanover, Ontario
Beautiful bungalow with walkout basement in the Cedar East subdivision in Hanover, backing onto trees! Walking into this open concept home you will notice raised ceilings in the living room and front bedroom as well as a walkout from the dining area to a 12 X 12 covered deck. The kitchen offers plenty of cabinetry, island with bar seating, and a sizeable walk-in pantry with shelving. Master bedroom offers walk-in closet and ensuite with double sinks. Lower level offers future development potential. Make your own choices regarding interior finishes such as flooring, cabinets, and countertops, to suit your style. Lower level apartment can be accommodated for an additional cost. (id:60626)
Keller Williams Realty Centres
287 King Street W
Dundas, Ontario
Welcome to this bright, functional family home situated in the beautiful town of Dundas. Excellent walkability! Close to shopping, restaurants, parks, public transit, rec centre and pool, schools, churches and conservation areas. Set on a beautifully landscaped lot, this property boasts both a deck and a concrete patio perfect for relaxing or entertaining. Inside, enjoy bright, functional living areas ideal for family life. Open concept living/dining/kitchen area. Main floor office/den or 3rd bedroom as well as main floor laundry. Spacious garage/workshop offers endless potential whether you're a hobbyist or in need of creative space or extra storage. RSA (id:60626)
Royal LePage State Realty Inc.
11 15151 Edmund Drive
Surrey, British Columbia
WELCOME HOME TO TOWNSEND! This beautifully styled quality-built POLYGON community is in a great location, steps from the YMCA, local eateries and shops including FreshST Market & Shoppers Drug Mart. This awesome END UNIT is nearly 1300sf 3 bedroom 2.5 bath situated next to the community park & playground featuring huge oversized windows and high ceilings accentuating the open, light & bright main floor. Great kitchen w/Whirlpool SS appliance package, plenty of cabinetry & large island w/seating, half bath plus WALK OUT YARD on the main level. 3 spacious bedrooms and 2 full bathrooms upstairs incl a beautiful double vanity and walk in glassed shower in the ensuite. (id:60626)
RE/MAX Magnolia
768 Eramosa Road
Guelph/eramosa, Ontario
Welcome to 768 Eramosa Road, Guelph where rural charm meets town convenience! Discover this delightful 1540 square foot home, perfectly situated on a generous 0.85-acre lot at the edge of town. This expansive property offers incredible potential for your dream shop, detached garage, or even a future pool! Step inside to find a welcoming sunroom, a charming vintage kitchen, and a spacious dining area perfect for gatherings. The cozy living room features a warm wood-burning fireplace, while three comfortable bedrooms showcase beautiful hardwood floors. A four-piece bathroom and a full basement complete the interior. Comfort is ensured with a forced air gas furnace, central air conditioning, and nearly all thermo-pane windows and Brick all around. Plus, a double attached carport adds convenience. Don't miss this unique opportunity to own a piece of country living with all the amenities nearby! (id:60626)
Royal LePage Royal City Realty
1113 Esquimalt Rd
Esquimalt, British Columbia
Esquimalt character starter/investment home offers a location that can't be beat for a high walk score! Steps to Esquimalt Plaza with it's many shops & stores, Country Grocer, liquor store, coffee shop, pharmacy & health clinic, Esquimalt Sports & Rec Centres, library, municipal hall/police & fire. Short drive to schools (French Emerson), Gorge Vale Golf, scenic Saxe Point Park, MaCauley Park for dog walks & boat launch, West Bay Marina for commuter ferry to Victoria's inner harbour, Windsong Walkway boardwalk all the way to the Empress Hotel. This charming home boasts corner windows, hardwood floors, a butler pantry & a private dining room, 3 spacious bedroom sizes. Full basement all used for living but not all finished, potential to create extra accommodation if desired with rear walk out onto the south facing patios. Sitting on a corner lot with future development potential in the rapidly improving Esquimalt corridor & township. Same owner for over 17 years. Some updates needed. (id:60626)
RE/MAX Camosun
247 Broadway Street
Kincardine, Ontario
Excellent investment for someone looking to get into real estate or add to their portfolio. This very well maintained 4-plex features 3 - 1 bedroom units and 1 - 2 bedroom unit. Located in the heart of Kincardine, 1 block to downtown or 2 blocks to the beach making this a perfect purchase for an astute Buyer. Each unit is rented and bringing in a solid income. There is plenty of parking behind off Hamilton Street and 2 spots off Broadway. The roof, windows, gas furnace and central-air are updated. Being sold fully furnished except any tenant belongings. Back addition built in 1993. Good clean units. (id:60626)
Royal LePage Exchange Realty Co.
247 Broadway Street
Kincardine, Ontario
Excellent investment for someone looking to get into real estate or add to their portfolio. This very well maintained 4-plex features 3 - 1 bedroom units and 1 - 2 bedroom unit. Located in the heart of Kincardine, 1 block to downtown or 2 blocks to the beach making this a perfect purchase for an astute Buyer. Each unit is rented and bringing in a solid income. There is plenty of parking behind off Hamilton Street and 2 spots off Broadway. The roof, windows, gas furnace and central-air are updated. Being sold fully furnished except any tenant belongings. Back addition built in 1993. Good clean units. (id:60626)
Royal LePage Exchange Realty Co.
407 8888 Osler Street
Vancouver, British Columbia
LUXURY MODERN LIVING ON THE VANCOUVER WESTSIDE!!! BRIGHT CORNER UNIT has been designed masterfully with the most functional layout, & adorned with the most premium high end finishings. Creating a residence perfected for those seeking elevated living with a sophisticated presence. Beautiful quartz counters, flush cabinets in your open gourmet kitchen where you can enjoy your gas range cooktop. This SW facing home embraces consistent sunlight & all of the conveniences of today's most up to date technologies such as AC & EV CHARGING. A quiet & serene setting testament to the high level acoustics one can expect from a CONCRETE BUILDING. Ideally located steps to Marine Gateway, TNT, VIP Cineplex, Richmond, YVR Airport, & minutes from some of the best schools the Vancouver Westside has to offer. (id:60626)
Faithwilson Christies International Real Estate
441 Stonehenge Drive Unit# 29
Ancaster, Ontario
Craving space, comfort, and easy maintenance free living? This Executive Townhome is the one. Offering over 2,500 sq ft of finished living space, a rare double car garage with inside entry and main floor laundry. This 3-bedroom townhome is nestled in a prestigious and peaceful pocket in the Ancaster’s Meadowlands. Step inside to an airy and inviting living space with 9 ceilings and a beautiful gas fireplace. The kitchen is a bright and functional space with modern stainless-steel appliances, perfect for gathering and cooking. Enjoy meals in the open dining area or in your private backyard oasis, complete with a deck for summer grilling. The fully fenced yard with lockable gate offers a safe and welcoming space for children or dogs. Upstairs, enjoy a carpet-free layout with a serene and generous primary suite featuring a walk-in closet and an ensuite with a step-in shower and a separate soaker tub. Another full bathroom and two additional bedrooms provide flexibility for family, guests, or a dedicated workspace. The spacious upstairs hallway is ideal for a desk or additional storage. The fully finished basement expands your living space with a generous rec room, a versatile den (office/teen space/gym) and dedicated storage room for all your treasures. Condo fees include exterior maintenance such as roof, windows, driveway, lawn care, salting and snow removal for your driveway and walkway. Plus, a new A/C (2023), Furnace (2021) and ample visitor parking make this a standout. This home combines the space of detached living with condo ease. Minutes from parks, schools, shopping, restaurants, and highway access, it’s community and convenience wrapped into one. Welcome home! (id:60626)
Royal LePage Burloak Real Estate Services
90 Howse Common Ne
Calgary, Alberta
Very beautiful open view, 6 bedrooms, side entrance, and finished basement, welcome to this fully upgraded 2278 sqft single family home in popular Livingston. It features central air conditioned, LVP flooring throughout and 9 feet ceiling on the main floor, wrought iron spindles on the stairs, upgraded large glass panel, knock down ceiling, quartz counter tops in the kitchen and bathrooms, and upgraded lighting package. Upper floor has 4 bedrooms, large and bright master bedroom, ensuite with double vanity sinks, separated shower and bathtub, large bonus room, functional compartment main bathroom with double vanity sinks, and laundry room. Main floor with sunny living room, sliding door to private deck, beautiful deck with glass panel railing and stairs to the backyard, upgraded kitchen cabinets and chimney hood fan stainless steel appliances, spacious dining area, walk through pantry, and office with window and closet, can be used as a bedroom. Finished basement with separated entrance, extra bedroom, full bathroom, and large family room. It has been fully fenced, backyard with large concrete patio. It closes to the future community center, shopping, playground, and easy access to major roads. ** 90 Howse Common NE ** (id:60626)
Century 21 Bravo Realty
110 Bedell Drive
Drayton, Ontario
From the moment you step through the front door of this elegant spacious semi-detached bungalow you'll know you've arrived. The open concept main floor living area is delightfully inviting - a pleasing place for entertaining, or simply spending time together as a couple. The home is custom built and the construction quality is second to none. And with a bright airy great room with a high tray ceiling, ample primary bedroom, 3 bathrooms, 4 bedrooms in total, a full and finished walk-out basement backing on a peaceful rural landscape, and a 2 car garage, there's more than enough room to grow. The location on the edge of Drayton in the heart of Mapleton Township is only 35 minutes from Kitchener-Waterloo & Guelph. Take advantage of this tremendous opportunity today and then take the scenic drive to Drayton. You're about to be wowed. (id:60626)
Home And Property Real Estate Ltd.
1640 Carman Road
Quinte West, Ontario
Welcome to 1640 Carman Road in Quinte West- an exceptionally renovated home nestled on a sprawling country lot just 15 minutes to the 401 and downtown Trenton. This thoughtfully updated residence offers a blend of modern finishes and functional design, perfect for those seeking peace, privacy, and plenty of space for vehicles, tools, and toys. The main level features an open-concept layout with vaulted ceilings and a bright, spacious living area. A few steps up, you'll find a stunning white shaker-style kitchen with granite countertops, a butcher block island, subway tile backsplash, and stainless steel appliances, all less than three years old. This carpet-free home offers three bedrooms on the upper level and one bedroom on the lower level, which also boasts a cozy fireplace and abundant natural light thanks to large windows and walkout access from three separate exits. Enjoy the convenience of an attached single-car garage as well as a detached 30' X 34' heated triple-car garage with a lean-to. This impressive space features an oversized garage door, woodstove and propane heat, running water, and a welding plug-perfect for hobbyists or anyone in need of a serious workshop. Step outside to relax on the composite deck or entertain on the stamped concrete patio overlooking the peaceful backyard. Additional highlights include keyless entry at both the detached garage and main entrance, New roof and windows an owned propane hot water tank, and Bell Fibe available at the road. A truly move-in-ready property offering the best of country living with modern comfort. (id:60626)
Royal LePage Proalliance Realty
911 - 5 Marine Parade Drive
Toronto, Ontario
Discover an unparalleled waterfront lifestyle at Grenadier Landing, a boutique mid-rise condominium nestled along Humber Bay. This is your rare opportunity to own a sun-drenched, 2-bedroom, 2-bathroom suite on the 9th floor, offering breathtaking, unobstructed views of Lake Ontario and the CN Tower from your expansive private balcony. Situated just steps from the tranquil Waterfront Trail and offering effortless access to major highways, this renovated residence is designed for modern living. Inside, soaring 9-foot ceilings, gleaming laminate floors, and a spacious open-concept layout create an inviting atmosphere flooded with natural light. The gourmet kitchen is a chef's dream, featuring stainless steel appliances, sleek granite countertops, a breakfast bar, porcelain tiles, and a stylish backsplash. Both generously sized bedrooms provide serene retreats, with the primary bedroon boasting a walk-in closet, updated ensuite bath, and direct balcony access. The second bedroom also offers ample storage and its own walkout to the balcony. Designed for comfort and convenience, this stunning suite includes ensuite laundry with extra storage, a locker and two prime parking spots right by the entrance. Condo fees cover all utilities; heating, cooling, water & hydro ensuring stress-free living. (id:60626)
RE/MAX Real Estate Centre Inc.
10604 108 Street
Fort St. John, British Columbia
* PREC - Personal Real Estate Corporation. Exceptional quality throughout! Grand entry with Ultra Stone and barn wood tile. Office just off the foyer. Chef's kitchen with 9ft ceilings, custom cabinets, huge island, gas range, built-in china cabinet and desk. Family room with stone gas fireplace. Upstairs: spacious primary with soaker tub, dual-head tiled shower, and large walk-in closet. Two bedrooms share a Jack & Jill 5-pc bath. Walk-out basement with heated floors, rock feature walls, wet bar, and covered deck. Triple car heated garage with work bench, stamped concrete driveway, A/C, and On-demand hot water. Incredible value! (id:60626)
Century 21 Energy Realty
6249 Garside Rd
Nanaimo, British Columbia
Life is better at the lake! Come see this beautiful home in a quiet family-oriented neighbourhood overlooking the lake. Built in 2005, this home has a dramatic great room with soaring vaulted ceilings, gas fireplace, open concept kitchen/ dining area with access to the private rear yard. Upstairs the primary bedroom features deluxe ensuite with soaker tub and separate shower. There are two more bedrooms with distinct views and another 4 piece bathroom to complete the top floor. Enjoy the glorious light from the south-west exposure bringing natural light, views of Brannen Lake and Mt. Benson. Double garage with 3 spots in the driveway and additional secure parking for RVs, trailers, boats located 2 blocks away for a nominal annual fee. Enjoy access to a private community park and dock on Brannen Lake - ideal for swimming, kayaking, wakeboard/ waterski with power boats permitted. Don't miss this home, call today. Buyer to verify any info fundamental to their purchase. (id:60626)
One Percent Realty Ltd.
6 Patrick Street
Kawartha Lakes, Ontario
Brand New 3 Bedroom, 2 Bath Bungalow Custom Built Home. Open Concept Main Floor with Living Room, Dining Room, and Kitchen with Large Island. Primary Bedroom Boasts Walk in Closet and Ensuite. Second 4-piece Bath Features Heated Floors. Second Bedroom with Closet. Main Floor Laundry with Walkout to Attached Garage. Full Lower Level Partially Finished. (id:60626)
Royal LePage Kawartha Lakes Realty Inc.
11677 203 Street
Maple Ridge, British Columbia
Welcome to this well cared for one level rancher in west Maple Ridge. Enjoy the coziness of the living room with vaulted ceilings and the gas fireplace. The kitchen is nice and bright and opens up to the entertainer's size deck overlooking the back yard. Furnace & hot water tank were replaced in 2018. Roof was replaced in 2011. Schools, West Coast Express and shopping is all within walking distance. (id:60626)
Royal LePage Elite West
14 Forestgrove Circle
Brampton, Ontario
Gorgeous heart lake location, dead end court steps to Heatlake Conservation area, walking trails, and Esker Lake Elementary school. Great family area, easy access to 410, shopping and all amenities. Great layout with large bedrooms, eat in kitchen with upgraded counter tops and cupboards 2017, upgraded windows 2017, new furnace, re shingled roof 2012, Property linked by the garage only. Quiet residential dead end street, great for the kids! (id:60626)
Ipro Realty Ltd.
3547 Montana Dr
Campbell River, British Columbia
Sprawling, executive 2,112 sqft rancher in Willow Point's premier subdivision, Maryland Estates. The floor plan features 3 bedrooms, 2 bathrooms, and both formal and informal dining areas. All rooms are oversized, offering a spacious home with lovely finishes. Solid oak hardwood flooring throughout. The living/great room showcases a stone-faced gas fireplace and walnut mantle. Lux ensuite with double vanity, separate soaker tub, and walk-in shower. Equipped with a heat pump, central vacuum, granite countertops, stainless steel appliances including a gas range, a second washing machine in the double car garage and a deep crawl space. Fully fenced backyard with an irrigation system and garden shed. The highlight is the very private patio and gazebo, plus a mature hedge in the backyard for ultimate privacy. Fantastic location with an easy walk to the ocean, Jubilee bike path and conservation area trails. RV parking is a bonus. Freshly painted interior (June 2025) (id:60626)
RE/MAX Check Realty
113 1064 Gala Crt
Langford, British Columbia
Welcome to Hawthorne Townhomes at Katies Pond. This 20 unit complex is located on a non through road and is surrounded on three sides by park land. The outside of the townhouses recently been painted and boasts low strata fees only $250 a month. This bright, south-facing townhome offers privacy, and natural light throughout. The spacious main floor features a gourmet kitchen with quartz counters, 9' ceilings, high-gloss cabinetry, white appliances, and a dining area leading to the patio. The living room is expansive with a cozy gas fireplace. Upstairs are 3 bedrooms, including a primary with full ensuite, plus laundry for convenience. The lower level includes a single garage, a large flex room with a 3-piece bath—ideal as a family room or 4th bedroom. Don't miss viewing this beautiful 4 bedroom - 4 bathroom home, located just off Happy Valley Road in a quiet and desirable area. (id:60626)
Dfh Real Estate - Sidney
3117 Orion Boulevard
Orillia, Ontario
Welcome to the Simcoe Model by Dreamland Homes a beautifully crafted 4-bedroom, 3-bathroom home located in the highly desirable Westridge community of Orillia. This move-in-ready gem blends modern comfort with timeless elegance, making it the perfect choice for families and professionals alike. Step into a bright, open-concept main floor featuring large windows, a gourmet kitchen with quality cabinetry and a breakfast nook, and a cozy living room with gas fireplace. A formal dining room provides the ideal space for entertaining, while a convenient mudroom off the garage adds everyday functionality. Upstairs, enjoy four generously sized bedrooms, including a spacious primary suite complete with a walk-in closet and a private ensuite. The second-floor laundry room brings added convenience to your daily routine. Located in a family-friendly neighbourhood, this home is just steps from parks, trails, top-rated schools, and major shopping (including Costco and other big-box stores). With quick access to Highway 11 and not far from Orillias vibrant waterfront, this is the perfect blend of suburban comfort and urban convenience. Dont miss your chance to own a quality-built Dreamland Home in one of Orillia's fastest-growing communities! (id:60626)
RE/MAX Right Move
206 - 99 Eagle Rock Way
Vaughan, Ontario
Stunning 2-bedroom corner suite offering premium upgrades and exceptional functionality. This bright, spacious unit features 6-inch luxury vinyl plank flooring throughout, blending modern elegance with easy maintenance. The open-concept kitchen and dining area are a true highlight, showcasing built-in custom cabinetry, a full pantry, and a dedicated coffee bar, a perfect setup for daily living and effortless entertaining. Large windows flood the living space with natural light, while both bedrooms offer generous proportions. A large den adds versatility for work-from-home. Enjoy the rare convenience of an oversized, handicapped-accessible parking spot and storage locker, located just steps from the elevator, ideal for ease of access and added mobility. This well-maintained suite includes ample closet space with custom organizers, quality finishes, and thoughtful design details throughout. Residents enjoy premium amenities including a full fitness centre, stylish party room, and a private theatre, perfect for relaxing or hosting in style. Located in a highly desirable, walkable neighbourhood with shops, dining, parks, and direct adjacency to the Maple GO Station, commuting is effortless, whether you're heading downtown or staying local. With its premium finishes, storage-savvy features, and unbeatable location, this move-in-ready corner suite is an exceptional opportunity for homeowners or investors alike. Book your showing today! (id:60626)
Royal LePage Your Community Realty
407 2233 156 Street
Surrey, British Columbia
Kingsgate-where architectural elegance meets everyday comfort. This bright corner 3 Bedroom home offers over 1,050 SQFT of refined living with premium laminate flooring, Fisher & Paykel appliances, and a spa-inspired bathroom with quartz finishes. Enjoy a generous 124 SQFT balcony with BBQ gas hookup, perfect for relaxing or entertaining. Stay comfortable year-round with central heating & cooling. Includes secure parking, storage, and access to elevated amenities including a fitness centre, yoga studio, and outdoor firepit. Steps from Safeway, cafés, and Jessie Lee Elementary. Minutes to Earl Marriott Secondary, Peace Arch Hospital, White Rock Beach, and Hwy 99. Completing Spring 2026. (id:60626)
Exp Realty Of Canada Inc.
2725 Mclean Court
North Stormont, Ontario
OPEN HOUSE Sunday July 20, 2-4pm. Welcome to Your Dream Home Where Luxury Meets Rustic Charm! Nestled on an expansive property, this stunning board and batten and brick estate seamlessly blends modern elegance with rustic warmth. From the moment you arrive, you'll be captivated by its curb appeal and spacious layout. Step inside through the oversized entrance into a sun-filled, open-concept design that exudes both brightness and coziness. Just off the entryway, a thoughtfully designed mudroom with an integrated laundry area offers practicality and convenience for busy lives. The inviting living room, complete with a statement fireplace, is the perfect space to relax or entertain in style. The dream kitchen is a true showstopper, featuring a large sit-at island, gorgeous high-end finishes, and a walk-in pantry designed for the modern chef. Directly off the kitchen, step outside to a large side deck, perfectly positioned for seamless indoor-outdoor living and entertaining. The adjacent dining area offers a contemporary space for family meals or elegant dinner parties. The main floor boasts three generous bedrooms and two beautifully appointed bathrooms. Retreat to the primary suite, a luxurious escape with a spa-inspired ensuite and a walk-in closet that fulfills every storage dream. The partially finished lower level expands your living space with a spacious family room, stylish bar area, three additional bedrooms, and a full bathroom ideal for guests, in-laws, or a growing family. Outside, enjoy your private, oversized yard, with the large side deck providing an ideal spot for relaxing or hosting gatherings. The attached 3-car garage offers ample space for vehicles, storage, and hobbies. This home is the perfect fusion of luxury, comfort, and timeless style your dream home awaits. (id:60626)
Exit Realty Matrix

