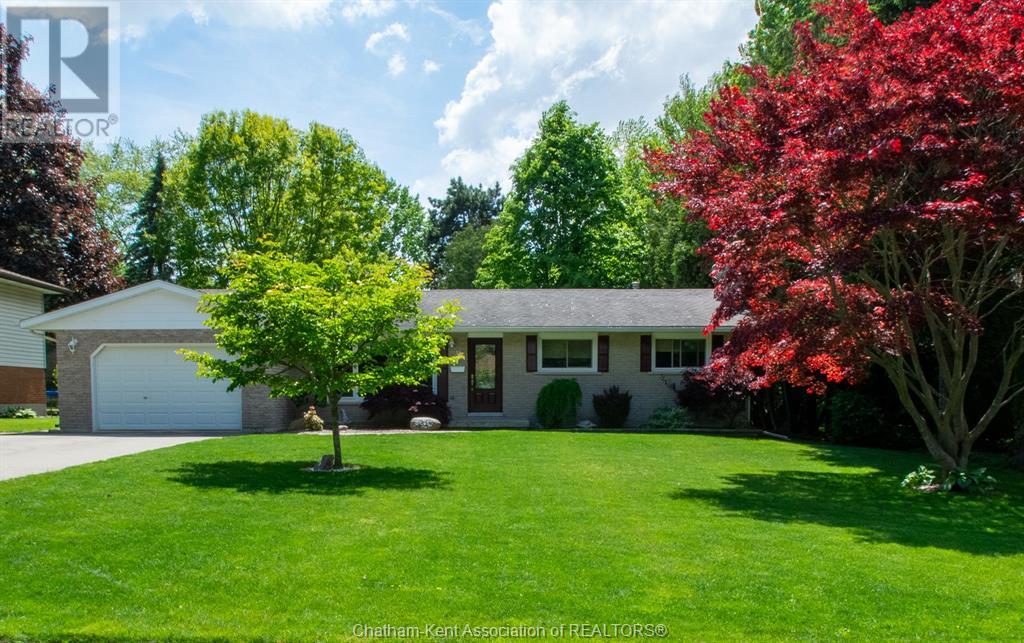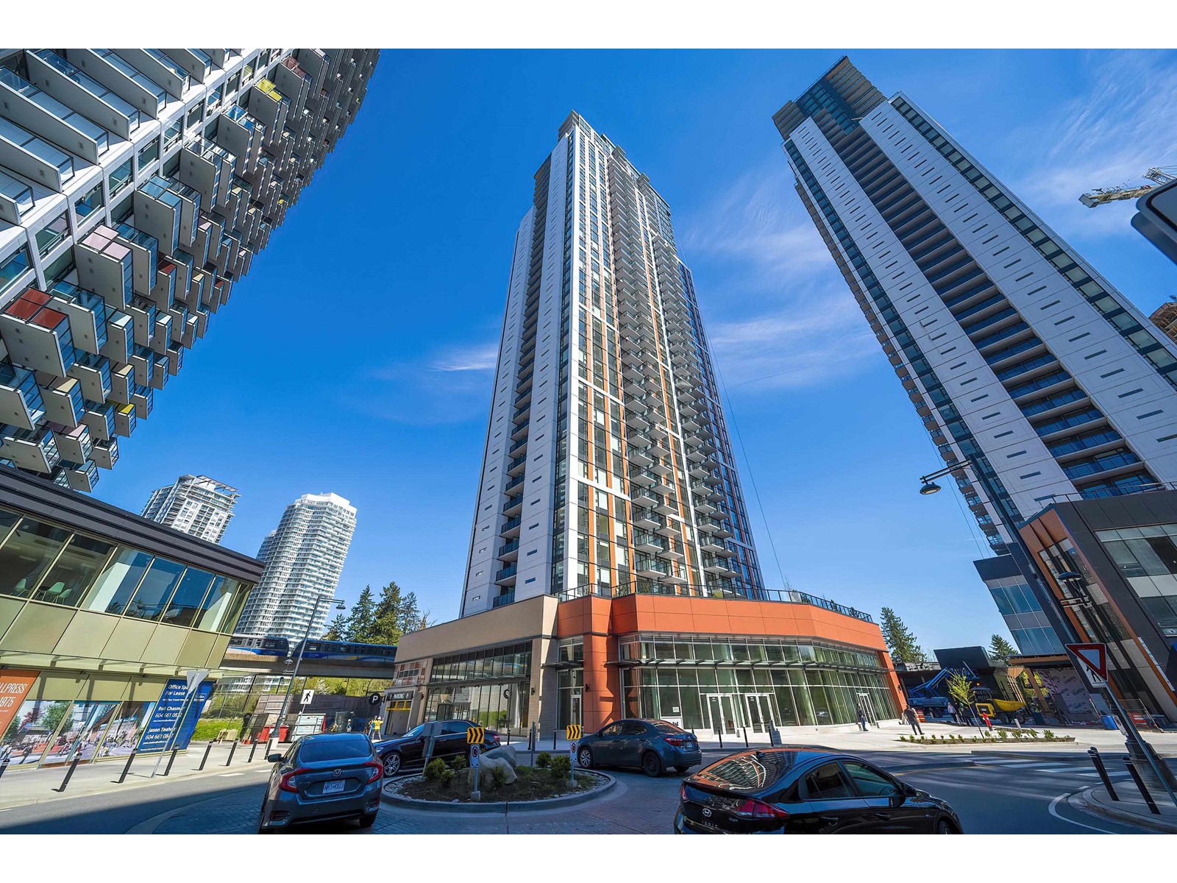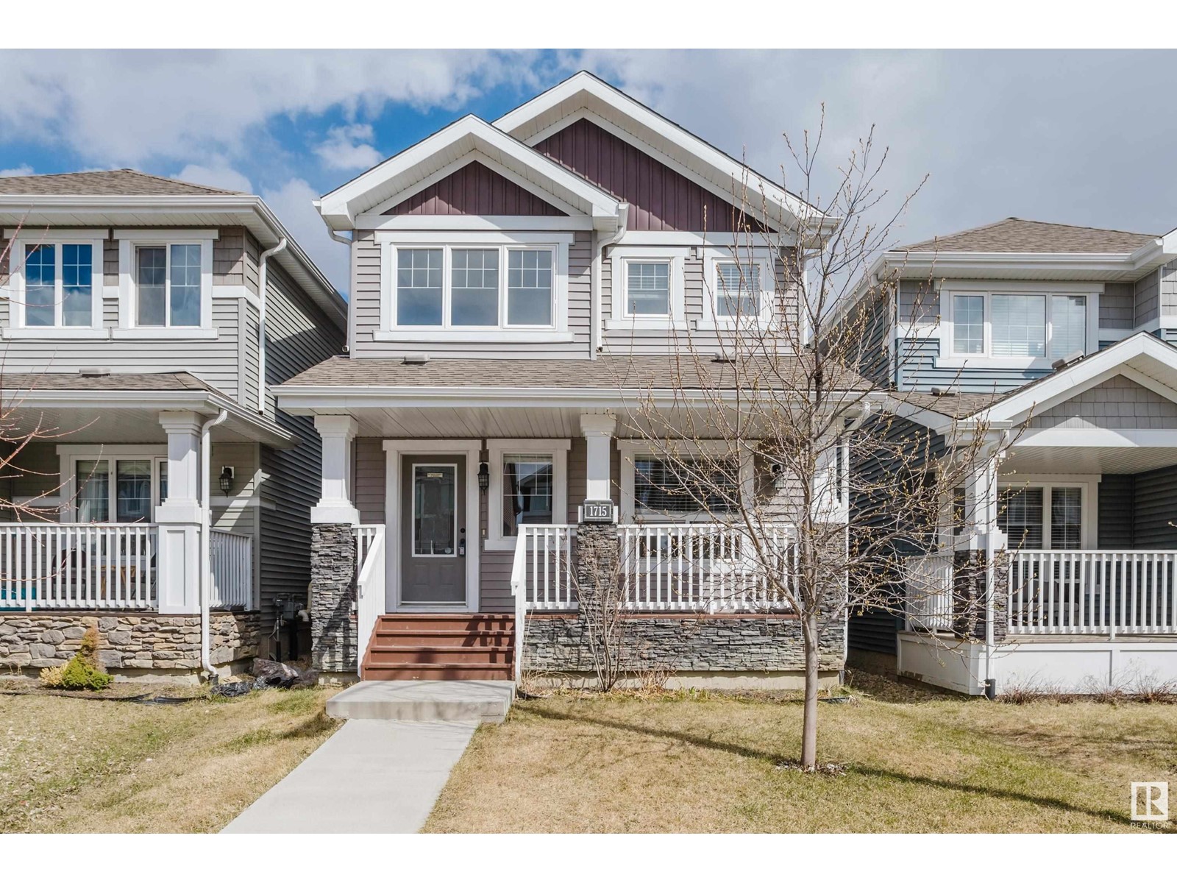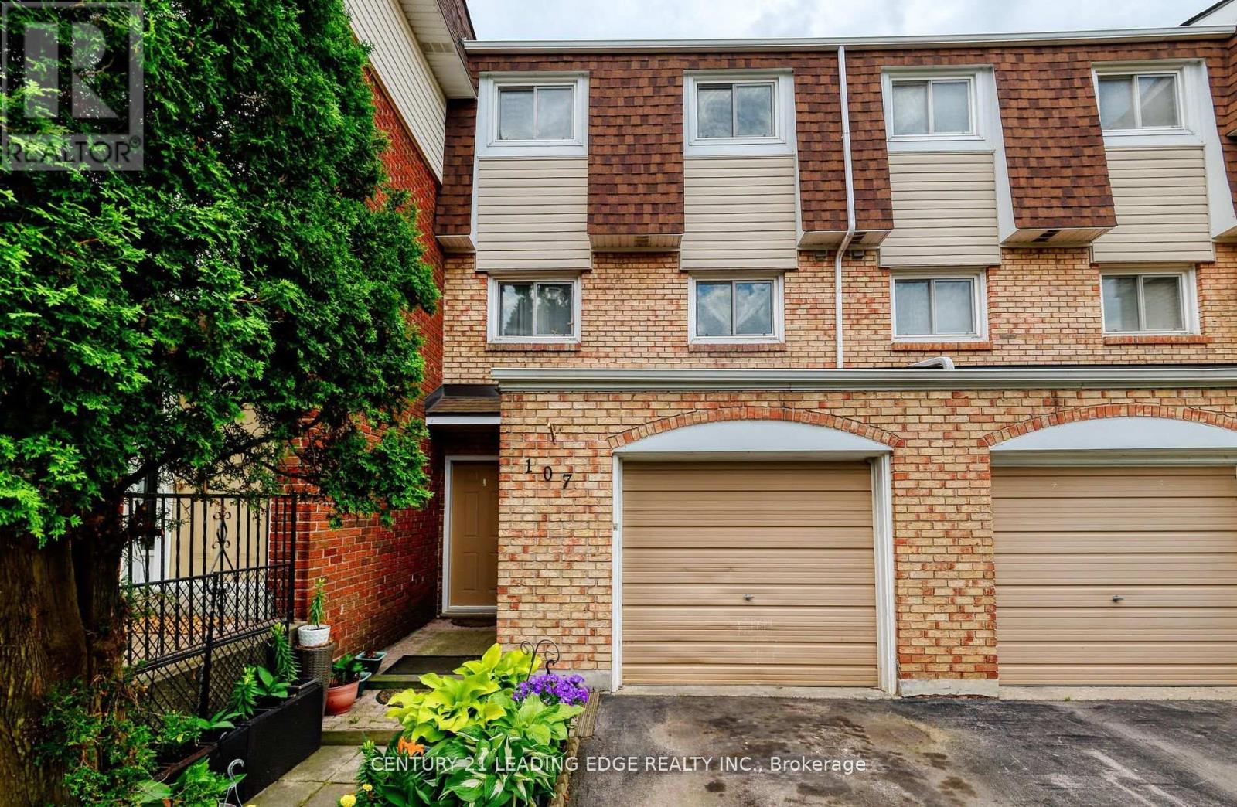31 Harold Street South
Ridgetown, Ontario
Welcome to this stunning property located in a desirable Ridgetown neighbourhood—bursting with curb appeal and pride of ownership. This beautifully landscaped ranch-style home is immaculately cared for and offers the perfect blend of comfort, function, and charm. Inside, you’ll find 3 bedrooms, 1.5 baths, a spacious eat-in kitchen, and a large living room with a cozy gas fireplace. The main floor laundry adds everyday convenience, while the bright 3-season room offers a peaceful spot to unwind. The fully finished basement features a generous rec room with a wet bar and an impressive wall-to-wall brick gas fireplace, along with ample storage space. Step outside to enjoy the beautifully manicured yard complete with a patio and gazebo, bubbling water feature, storage shed, and partially fenced backyard—an ideal setting for entertaining or relaxing. The home also includes an attached 1.5-car garage with inside entry. This move-in ready gem has it all—space, style, and standout curb appeal! Call today to book your personal viewing. (id:60626)
Nest Realty Inc.
701, 101 Panatella Square Nw
Calgary, Alberta
Welcome to this rare 3-storey duplex-style townhouse in the heart of Panorama Hills, one of Calgary's most sought-after communities. This beautifully designed home offers 3 spacious bedrooms and 3 full bathrooms, thoughtfully laid out to provide comfort, style, and functionality for the modern family. Step inside to a bright and open main floor featuring a large living room with direct access to a private balcony, perfect for relaxing or entertaining. The chef’s kitchen is equipped with a central island and seamlessly connects to the dining area. A full bedroom and 4-piece bathroom on this level provide flexible living options for guests or multi-generational families. Upstairs, you’ll find two primary suites, each complete with their own walk-in closets and private 4-piece ensuite bathrooms. The upper level also features a convenient laundry area, adding to everyday ease. The lower level offers a generous storage space and access to the tandem double garage, giving plenty of room for your vehicles and gear. Located in a vibrant and family-friendly neighborhood, this home is just minutes from schools, parks, shopping centers, and major roadways. Whether you're a first-time buyer or looking to upsize, this is a rare opportunity to own a stylish and low-maintenance home in a prime location. (id:60626)
Prep Realty
801 13725 George Jct
Surrey, British Columbia
GST Paid! Welcome to Plaza One at King George Hub by PCI Developments! This bright and quiet SW-facing 1-bedroom home offers 537 sqft of well-designed living space, with no SkyTrain noise-perfect for both living and investment. Enjoy floor-to-ceiling windows that bring in abundant natural light, a modern integrated kitchen featuring high-end Fulgor Milano appliances, quartz countertops, and air-conditioning for year-round comfort. Includes one EV parking and one locker. Enjoy top-tier amenities: concierge, gym, rooftop lounge, theatre, co-working space & more. Unbeatable Location: Steps from King George SkyTrain Station, Save-On-Foods, Central City Mall, T&T, UBC/SFU campuses, restaurants, and more. (id:60626)
Nu Stream Realty Inc.
4600 Bella Vista Road Unit# 9
Vernon, British Columbia
Welcome to this awesome 3-bedroom, 3-bath home with tons of character! It’s got a bright, open layout with skylights that let in loads of natural light. One of the standout features is the huge custom covered patio that stretches the full width of the unit—perfect for relaxing or hanging out with friends. Both the living room and primary bedroom open right onto the patio, which is a total bonus. Plus, you're super close to golf courses, shopping, transit, and the beautiful Okanagan Beach! (id:60626)
RE/MAX Vernon
12201 103a Street
Grande Prairie, Alberta
Immaculate & Spacious 5-Bed, 3-Bath Beauty with Heated Triple Garage in Northridge – Stylish, Functional, and Move-In Ready! This stunning home is nestled on a quiet street in the sought-after community of Northridge, just moments from parks and green spaces. Thoughtfully designed and exceptionally well cared for, it offers a warm and welcoming space for a growing family.Step inside to a bright and airy main floor, where vaulted ceilings and large windows create a sense of openness and light. The spacious living area centers around a cozy gas fireplace, perfect for gathering on cool evenings. The kitchen blends style and functionality with rich dark cabinetry, stainless steel appliances, and a seamless flow into the dining area—ideal for entertaining or family meals.From the dining space, step out onto the extended, partially covered deck complete with a privacy wall, offering a peaceful outdoor retreat for relaxing or hosting guests.The main level features a tasteful combination of tile and hardwood flooring throughout the shared living spaces, with plush carpet in the two secondary bedrooms. The primary suite is a true sanctuary, featuring hardwood floors, a walk-in closet, and a private ensuite with a luxurious jetted tub and separate shower.Downstairs, the professionally finished basement expands your living space with two additional bedrooms, a full bathroom, a large rec room perfect for movie nights or game days, and a dedicated laundry room.Additional highlights include air conditioning for year-round comfort and a heated triple car garage complete with hot and cold water—ideal for projects, storage, or keeping vehicles toasty in the winter.It’s rare to find a home in this condition, with these features, at this price point. From the curb appeal to the finished basement, this Northridge gem is truly move-in ready and a must-see. (id:60626)
Century 21 Grande Prairie Realty Inc.
202 1400 Tunner Dr
Courtenay, British Columbia
Welcome to 202–1400 Tunner Drive, a move-in-ready, meticulously maintained townhouse nestled in the heart of Courtenay. This spacious ground level home offers 2 bedrooms and 2 bathrooms and is ideally located close to the Catholic Church, shopping, banking, and all essential amenities—perfect for those seeking a walkable, convenient lifestyle. Freshly painted in 2024, the unit boasts thoughtful upgrades throughout. The primary bathroom features new laminate flooring and trim, while the 2022 renovations include energy-efficient triple-glazed windows, a new hot water tank, dishwasher, and induction stove. The cozy living room showcases custom built-in cabinetry topped with quartz countertops, creating a sleek and functional space. Additional highlights include updated light fixtures, ceiling fans, bathroom hardware, pantry shelving, keyless entry, and a charming new cedar deck complete with a catio—perfect for pet lovers. Previous updates include the removal of Poly-B plumbing, a fully upgraded kitchen, quality laminate and carpet flooring, stylish bathrooms, and a high-end gas fireplace that adds warmth and ambiance. Don’t miss this opportunity to enjoy low-maintenance living in a beautifully updated home with nothing left to do but move in! (id:60626)
Oakwyn Realty Ltd. (Cmblnd)
415 Lampman Place
Woodstock, Ontario
Come discover 415 Lampman Place. This brick bungalow features a bright, west-facing living room that welcomes you upon entry. The eat-in kitchen, complete with French doors, opens to a spacious back deck overlooking a private backyard perfect for relaxing or entertaining. The main floor houses three comfortable bedrooms and a 4-piece bathroom. A side entry leads directly to the basement, which boasts a generously-sized recreation room ideal for gatherings, along with plenty of storage space on the other side. Located in a quite neighborhood near the 401, shopping, and dining options, this home is a delightful find. This home is ready for its next family. (id:60626)
RE/MAX A-B Realty Ltd Brokerage
9320 221 St Nw
Edmonton, Alberta
Welcome to The Leblanc - built by Lincolnberg Homes, your Builder of Choice 9 years in a row. Located in the NW community of Secord this home offers a bright open concept of the kitchen/dining/living rooms all connected with ample natural sunlight. Quartz countertops, island kitchen with eat up bar, backsplash, walk-in pantry, a front flex room/office + powder room. The entire main floor has beautiful VP flooring. Stylish cupboard colours + hardware. Upstairs features the primary bedroom with 4 piece ensuite + large walk-in closet, two additional bedrooms, another 4 piece bath. Convenient upstairs laundry. This home includes a $3,000.00 appliance allowance, rough grade landscaping, buyer to pay $2,500.00 landscaping deposit. Photos are of former show home, interior colours are different, photo of colour rendering can be seen in the photos. (id:60626)
Century 21 Masters
1715 167 St Sw
Edmonton, Alberta
Welcome to this stunning fully finished 2 storey home in desirable Glenridding height! This well-maintained original owner's home features 1,600 sqft, 3+1 bedrooms, 3.5 full baths, and a fully finished basement. Open concept floor plan with 9' ceiling & hardwood floors on main level & FRESH paint. Spacious foyer opens to a west facing large living room. Kitchen has loads of cupboard space, a large island, stainless steel appliance and spacious dining room. Upstairs has a large primary bedroom w/ vaulted ceiling, a W/I closet & 4 pc ensuite. TWO more good sized west facing bedrooms, a laundry room & 4 pc main bath. Fully finished basement has a large family room, a 4th bedroom and a 3 pc full bath. Fully landscaped & fenced backyard with a 12'X12' deck and 20'X20' double detached garage. Close to ponds, park/playground, shopping, and much more! (id:60626)
Mozaic Realty Group
302 20673 78 Avenue
Langley, British Columbia
Welcome to GRAYSON! Centrally located in the Heart of Willoughby Town Centre! Walking distance to Stores, Restaurants, Parks, Schools and quick Freeway access, this Stunning Upper Unit offers Bright & Open living space Plus Oversized S Facing Covered Deck with gas hook-up for BBQ. Well Appointed Kitchen has Shaker Cabinets, Quartz Counters, SS Appliances incl. 5 Burner Gas Stove, Large Island & Pantry. Spacious Master Bedrm has W/I Closet & Gorgeous Ensuite w Heated Floor. Top Quality Finishing & Luxury Acoustic Rating throughout including: 9 ft ceilings, Updated Black Hardware, Faucets, Light Fixtures, Beautiful Laminate & Tile Floors. Amenities incl Rooftop Patio W/Firepit, Gym, Meeting Rm. 1 Parking + L Storage Locker w electrical outlet pre-wired for EV. Rentals and Pets Allowed. (id:60626)
Homelife Benchmark Titus Realty
107 - 11 Harrisford Street
Hamilton, Ontario
This charming 3-bedroom townhouse offers a bright and inviting atmosphere with its impressive room and eat-in kitchen providing ample space for both formal and casual gatherings. **wonderful sense of openness and flow between indoor and outdoor spaces. The separate dining offers residents a perfect blend of natural amenities and convenience.11-foot ceiling in the living room and sliding patio doors leading to the fenced yard offer proximity to green spaces, parks, schools, and major transportation routes. this development Stainless Steels Fridge, Stove, Washer, Dryer (2020), All lighting fixtures. With its close (id:60626)
Century 21 Leading Edge Realty Inc.
403 - 21 Markbrook Lane
Toronto, Ontario
Elegant, Spacious, and Sun-Filled!!! Two bedrooms plus a solarium and two bathrooms. Large Living/Dining Space with Separate Breakfast Area. Upgraded Kitchen, Large Master Bedroom With Beautiful his and her Closets & 4Pc Ensuite Bath. Ensuite locker for conveniency !!! Ensuite Laundry. Underground Parking ! Impressive Luxury building with state of art amenities such as Indoor swimming pool, Gym, Sauna, Party/meeting room and plenty of visitors parking. Great location, Minutes To York University, Humber College, Airport, Hospital. T.T.C. At Door Steps, One Bus To Kipling Subway Station.(Also Upcoming L.R.T. Near By). Close To Hwy 401, 407, 427 And 400. Steps to park with water splash, Bank, Restaurants! **EXTRAS** Easy Lockbox Showing ! Pictures from previous listing. (id:60626)
Save Max Achievers Realty














