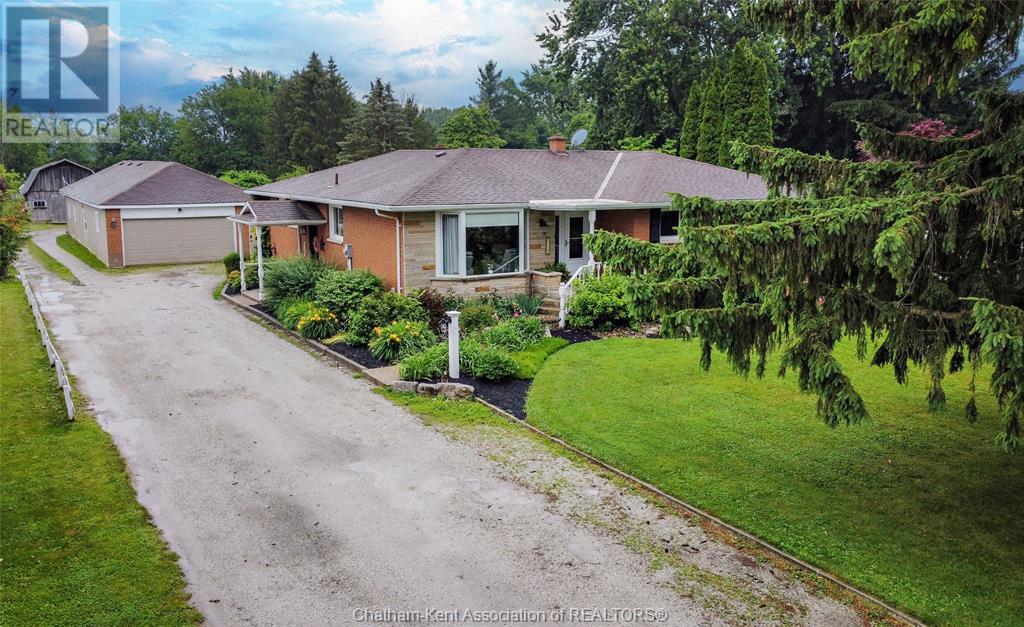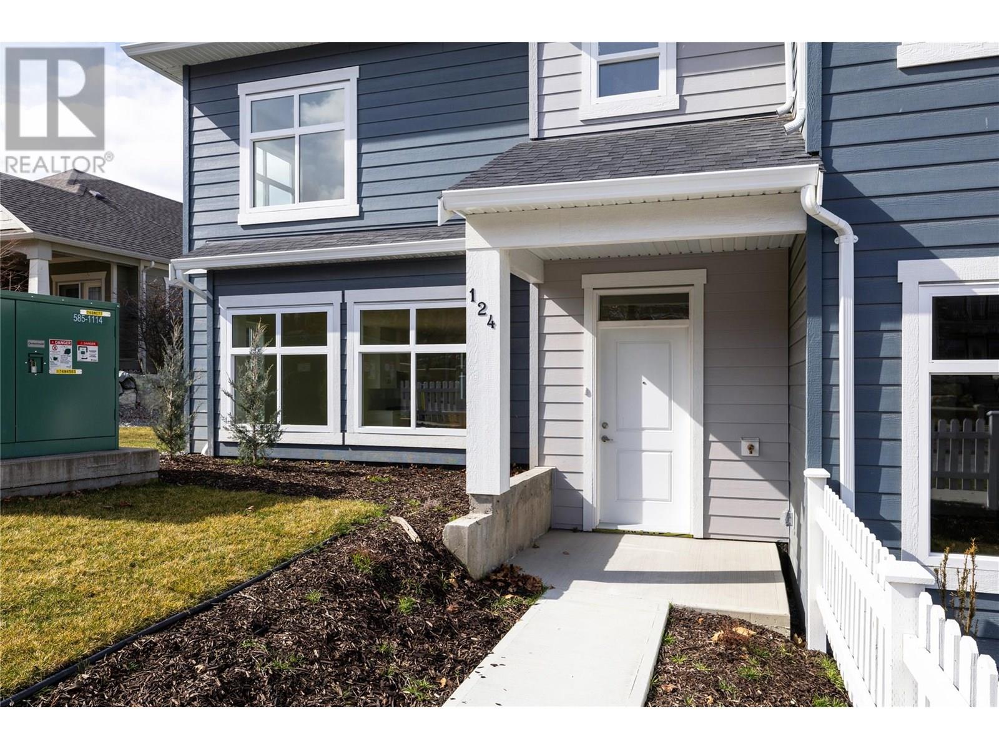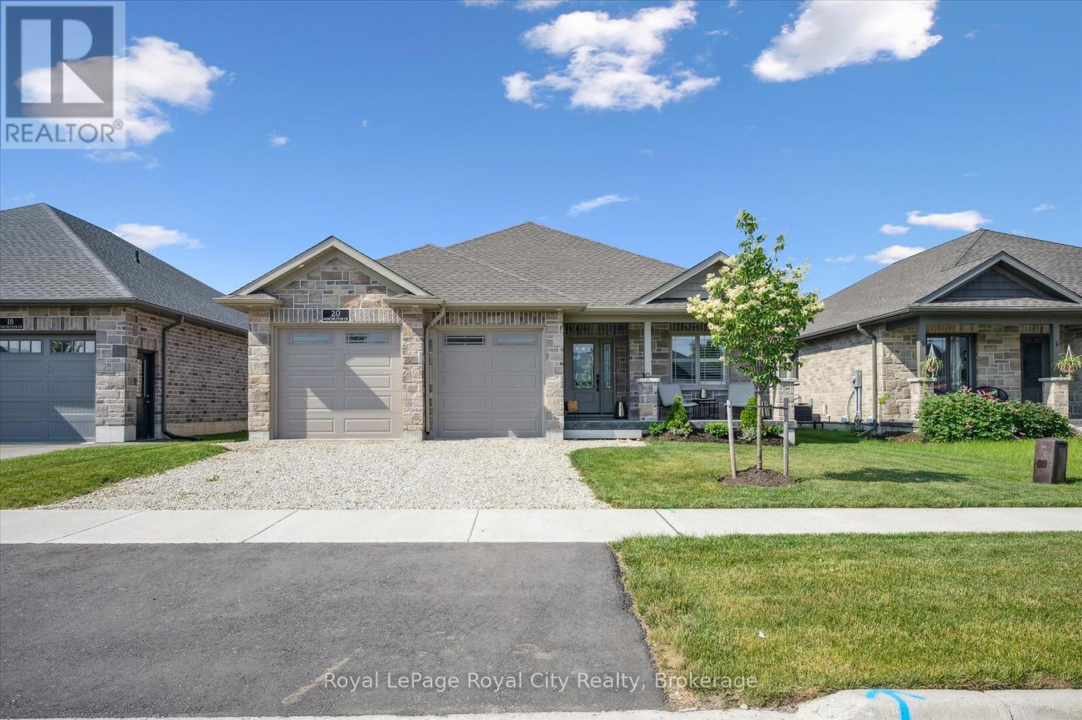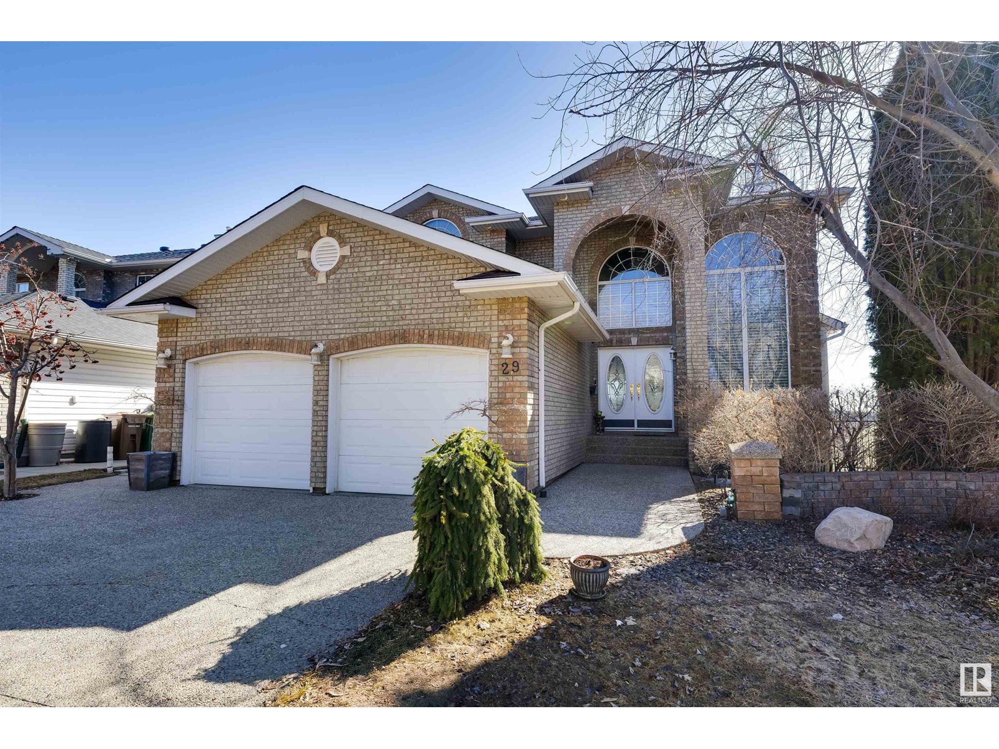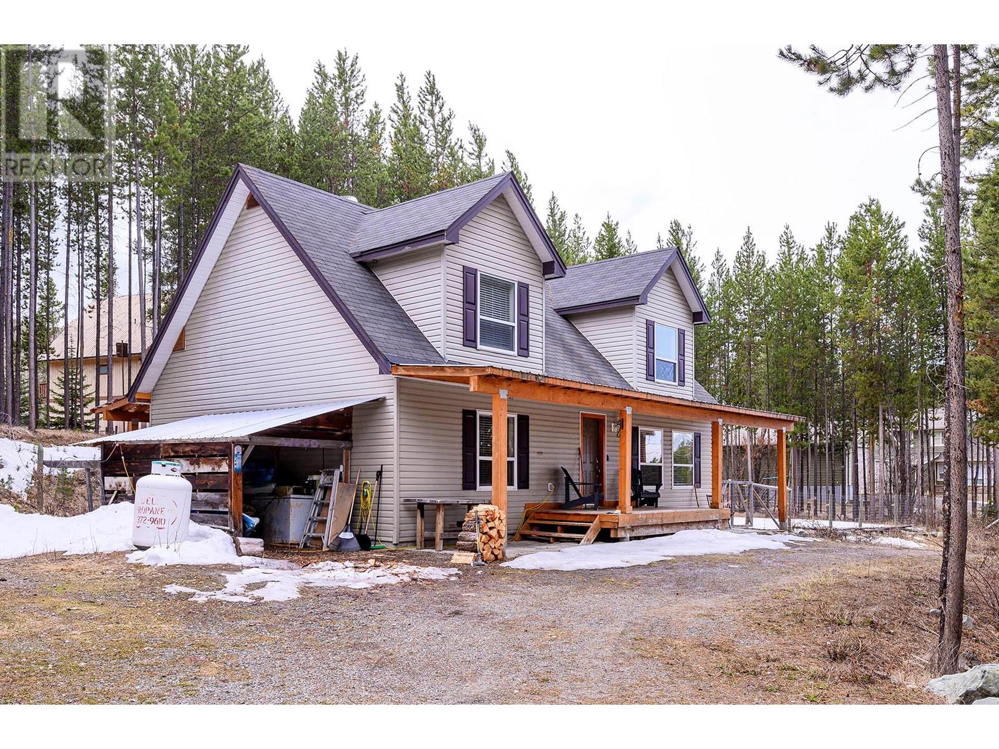424 Gregory Drive East
Chatham, Ontario
DON'T JUDGE THIS PROPERTY FROM THE ROAD - BOTH THE HOUSE AND PROPERTY ARE DECEPTIVELY LARGE! Brick Rancher on Nearly 1 Acre – In-Law Suite, HEATED Shop, and Stunning Outdoor Living - This beautifully maintained, open-concept brick rancher offers the perfect blend of space, comfort, and opportunity. With 4 bedrooms and 1.5 baths on the main floor, this home is filled with natural light, thanks to its oversized windows and wide-open layout. The bright, airy feel continues throughout the main living areas, making it ideal for both daily living and entertaining. It features such things as solid oak trim through the main floor, a sunken family room with vaulted and panelled ceiling, as well as a wood stove for those chilly days. Downstairs features a self-contained in-law or granny suite, perfect for multi-generational living. Complete with its own kitchen, private laundry, a 3-piece bathroom, and plenty of living space, it’s the perfect setup for extended family or future flexibility. Step outside to a beautifully landscaped backyard oasis featuring a large stone patio covered by a pergola—perfect for relaxing, dining, and enjoying the quiet semi-rural setting. The nearly 1-acre lot offers privacy, green space, and room to grow. The property also includes a large outbuilding with incredible potential—partially renovated and awaiting your finishing touches. NOTE: A municipal grant for construction of an ADU has already been approved on this property. It could become a rental, Airbnb, guest house, or workshop. A second barn provides even more storage or hobby space. The attached 2-car garage is fully insulated and heated, making it functional year-round. Located just 3 minutes from Walmart, Superstore and more, you’ll enjoy country life with city convenience. Bonus Opportunity: This property offers the potential for immediate rental income. Ask us how this home could pay for itself—with a unique option that may interest investors. NOTE: Listing salesperson is the seller. (id:60626)
Exit Realty Ck Elite
115 Cougarstone Court Sw
Calgary, Alberta
A perfect blend of privacy, space, and comfort awaits in this beautifully maintained front double attached garage home in the heart of Cougar Ridge. Situated on a quiet street and backing directly onto South-West scenic green space with no neighbours behind, this property offers over 2,500 SQFT. of well-designed living space across three developed levels.The main floor features a bright, open layout with a vaulted-ceiling living room that fills with natural light from large southwest-facing windows. The spacious kitchen is equipped with stainless steel appliances including a premium MIELE gas stove with MIELE Combi-Steam Oven, granite countertops, a central island, an ultraquiet MIELE Dishwasher and a walk-in corner pantry. A welcoming dining area opens to the sunny south-facing backyard with a composite deck and peaceful green space views. A spacious main floor den or flex room provides an ideal space for a home office, quiet retreat or a formal dining room. This level is complete with a convenient half bathroom and a separate laundry room equipped with quality washer and dryer.Upstairs, the layout is thoughtfully designed with the huge bonus room on one side, perfect for a second living area or media space. On the other side, three spacious bedrooms are complemented by two full bathrooms, including the primary bedroom retreat featuring a walk-in closet and a 4-piece ensuite with a separate shower and relaxing Jacuzzi tub.The developed basement expands the living space with a large recreation area, fourth bedroom, full bathroom, and ample storage.Additional features include electric-controlled blinds on major windows, a Kinetico water softener system, a south-facing backyard with no rear neighbours and direct access to walking paths, and a double attached garage with work bench and plenty of storage cabinets.Conveniently located close to schools, parks, shopping, restaurants, and all major amenities, with easy access to Stoney Trail for a quick commute to anyw here in the city and weekend getaway to Rocky Mountains.This home combines peaceful surroundings, practical design, and an unbeatable location—perfect for families looking to settle in one of Calgary’s most desirable west-end communities. (id:60626)
RE/MAX Real Estate (Mountain View)
5300 Main Street Unit# 124
Kelowna, British Columbia
Step inside this brand new, move-in ready townhome at Parallel 4, Kettle Valley's newest community. It's the only one like it in the community! The open-concept main floor boasts a spacious, gourmet two-tone kitchen with a large island, designer finishes and Wi-Fi enabled Samsung appliances including fridge, dishwasher, gas stove and built-in microwave. Enjoy seamless indoor/outdoor living and bbq season with the deck off the kitchen. Retreat to the bedrooms upstairs. The primary has a large walk-in closet and ensuite with rainfall shower and quartz counters. 2 additional bedrooms, a full bathroom, and laundry complete this level. Other designer touches include 9ft ceilings, a built-in floating tv shelf in the living room, custom closet shelving, a built-in bench in the mud room, and roller blinds. This home features an xl double side-by-side garage wired for EV. Home 124 boasts a lot of yard space! Access the front and side yard from the main level entrance, with gated access to Chute Lake Road. Live steps away from top-rated schools, endless parks and trails, grocery options, award-winning wineries & more. Don’t wait to call one of Kelowna’s most coveted family-friendly neighbourhoods home. This brand-new townhome is move-in ready and PTT-exempt. To view this home, or others now selling within the community, visit the Parallel 4 showhome (#105) Thursdays to Sundays from 12-3pm. (id:60626)
RE/MAX Kelowna
120 Hibbard Drive
Ajax, Ontario
Welcome to Your Perfect Family Home! Pride of ownership shines throughout this meticulously maintained, original-owner gem in one of the area's most sought-after neighbourhoods. This lovely, cozy home offers a warm and inviting open-concept main floor, ideal for everyday living and entertaining. You'll be surprised by the unexpectedly spacious Chef's kitchen, featuring hardwood floors (2022), quartz countertops, stainless steel appliances, a breakfast bar peninsula (2024) that overlooks the elevated deck, perfect for summer barbecues or morning coffee in the sunshine. Upstairs, you will find the large primary bedroom includes a walk-in closet, offering a peaceful retreat at the end of the day. Downstairs, the finished basement with a 2-piece bathroom and walkout to the backyard provides flexible space for a rec room, guest room, home office, or play area. Set in a family-friendly neighbourhood with great curb appeal, including a double car driveway and upgraded walkway & steps (2024). Close to schools, parks, and amenities nearby, this home is truly move-in ready and waiting for its next chapter. (id:60626)
Keller Williams Energy Real Estate
42 Marlene Lane
Kawartha Lakes, Ontario
stunning, fully renovated chalet style home in exclusive Lake Dalrymple water side community, all the benefits of waterfront living without the taxes, gorgeous views of the lake from almost all windows, gourmet eat in kitchen with vaulted ceiling, center island and walk out to deck overlooking the lake, oversized master bedroom with his/hers closets and 3 pc ensuite with soaker tub, HUGE family room with woodstove, rustic wood beams and walkout to patio overlooking water, oversized 3+ car garage perfect for the toys, workshop or more, all this on over a 1 acre landscaped lot, as part of the Dalrymple Park Association, this property allows access to park, beaches, boat launch and docks (id:60626)
Zolo Realty
32 10238 155a Street
Surrey, British Columbia
Renovated Townhome in Desirable Chestnut Lane, Spacious and move-in ready, this beautifully updated 2-level townhome offers 3 bedrooms and 2.5 bathrooms in the heart of Guildford. Major updates include a new Kitchen, laminate flooring, an upgraded powder, a fully renovated upstairs bathroom. The primary bedroom features a walk-in closet and a private ensuite. Enjoy your own backyard with a private patio, perfect for outdoor dining or relaxation. Located within walking distance to both levels of schools, Guildford Mall, the library, rec centre with pool, parks, playgrounds, grocery chains (T&T, Hannam, Walmart, Superstore), and bus stops right outside the complex. (id:60626)
Sutton Premier Realty
9505 Maas Park Drive
Wellington North, Ontario
Situated on just under an acre, this well-maintained raised bungalow offers the perfect blend of rural charm and modern comfort. Located only minutes outside of Mount Forest, this 3-bedroom, 2-bathroom home is ideal for families, hobbyists, or anyone seeking peace and space without sacrificing convenience. Step inside to find a bright and functional layout, featuring a spacious living area, kitchen,dining room and three comfortable bedrooms. The lower level offers additional living space perfect for a family room, home office, or guest suite. Outside, the fully fenced yard provides privacy and security, ideal for children, pets, or simply enjoying the outdoors. A large attached garage and two additional storage sheds offer plenty of space for tools, toys, and seasonal items. Whether you're gardening, entertaining, or just relaxing in the fresh country air, this property is ready to welcome you home. Dont miss your chance to own a slice of the countryside with all the amenities you need close by! (id:60626)
Keller Williams Home Group Realty
20 Winchester Crescent
North Perth, Ontario
Welcome to this stunning, better than new Wagler-built bungalow, perfectly situated in a family-friendly neighbourhood in Listowel. This fantastic home incorporates a thoughtful design, upscale finishes, and functional living spaces- both inside and out. The main level offers a bright, open-concept layout enhanced by a gourmet kitchen and a combined living and dining area. The kitchen is a showstopper, featuring elegant cabinetry that extends to the ceiling, quartz countertops, sleek LG stainless steel smart appliances, and a large island with seating- ideal for entertaining or casual family meals. The kitchen flows seamlessly into the living and dining area, where vaulted ceilings, large windows, and glass sliders add a sense of grandeur with natural light filling the space. From the living room, step out onto the covered, stamped concrete patio and enjoy your own private oasis overlooking a generous backyard, perfect for summer barbecues and family gatherings. The main floor offers three spacious bedrooms, including the primary suite with a walk-in closet and a stylish 3-piece ensuite. A well-appointed 4-piece bathroom and a convenient main floor laundry room round out this level. The finished basement extends your living space with an expansive recreation room warmed by a cozy corner gas fireplace, two additional bedrooms, a 3-piece bathroom, and plenty of storage space- creating a fantastic space for movie nights or hosting guests. An attached 2-car garage adds to the practicality of this impeccable home, which has been meticulously maintained and designed with everyday luxury in mind. Don't miss this opportunity to own a turnkey, high-quality bungalow in a welcoming community just minutes from all major amenities. (id:60626)
Royal LePage Royal City Realty
26 Belaire Road
Brantford, Ontario
Located in one of Brantford's most sought after neighborhoods! Welcome to 26 Belaire Road in the prestigious Henderson Survey area! This 4 bedroom, 3 bathroom bungalow with an attached garage offers over 3000 square feet of living space and is turn key and move in ready for you and your family. The bright open concept layout with several sky lights providing lots of natural light includes updated kitchen with breakfast island, living room with natural gas fireplace and a separate formal dining area. The master bedroom has an ensuite with a new glass shower and walkout to a separate private deck offering a peaceful space overlooking the beautiful backyard. This home has great potential for multi generational living having a second kitchen with large rec-room in the basement with a separate side door entrance. This home has had many updates including newer breaker panel, skylights (2021), appliances, flooring, fresh paint, furnace (2020), central air conditioner (2020) and more! Enjoy the large interlocked patio with a natural gas BBQ hook up, overlooking the fully fenced back yard; great for entertaining on those hot summer nights! Centrally located to all amenities including restaurants, grocery stores, shopping, good schools, several nearby golf courses, easy HWY 403 access, and more! Schedule your viewing today! (id:60626)
RE/MAX Twin City Realty Inc.
26 Belaire Road
Brantford, Ontario
Located in one of Brantford's most sought after neighborhoods! Welcome to 26 Belaire Road in the prestigious Henderson Survey area! This 4 bedroom, 3 bathroom bungalow with an attached garage offers over 3000 square feet of living space and is turn key and move in ready for you and your family. The bright open concept layout with several sky lights providing lots of natural light includes updated kitchen with breakfast island, living room with natural gas fireplace and a separate formal dining area. The master bedroom has an ensuite with a new glass shower and walkout to a separate private deck offering a peaceful space overlooking the beautiful backyard. This home has great potential for multi generational living having a second kitchen with large rec-room in the basement with a separate side door entrance. This home has had many updates including newer breaker panel, skylights (2021), appliances, flooring, fresh paint, furnace (2020), central air conditioner (2020) and more! Enjoy the large interlocked patio with a natural gas BBQ hook up, overlooking the fully fenced back yard; great for entertaining on those hot summer nights! Centrally located to all amenities including restaurants, grocery stores, shopping, good schools, several nearby golf courses, easy HWY 403 access, and more! Schedule your viewing today! (id:60626)
RE/MAX Twin City Realty Inc
29 Oakdale Pl
St. Albert, Alberta
nestled in the highly sought-after Oakmont neighbourhood. This elegant and well-maintained home boasts a functional layout featuring 4 spacious bedrooms plus a main floor den, 3.5 bathrooms, and 3 cozy gas fireplaces. Step into the grand foyer and feel the inviting atmosphere that flows throughout the home. The bright, expansive basement offers the perfect space for entertaining, complete with a wet bar and a walk-out to the private backyard. Enjoy outdoor living with a fully irrigated front and back yard, and a powered garden shed ideal for gardening enthusiasts. Situated on a quiet, family-friendly street, this home offers peace and serenity just minutes from St. Albert Centre and only a 20-minute walk to the beautiful St. Albert Botanic Park. Recent upgrades include a brand new roof and a new high-efficiency furnace, providing comfort and peace of mind for years to come. Don’t miss your chance to call this exceptional property your new dream home! (id:60626)
The Agency North Central Alberta
5873 Lac Le Jeune Road
Kamloops, British Columbia
Welcome to 5873 Lac Le Jeune Road—a charming retreat nestled in one of British Columbia’s most scenic lake communities. Located just 25 minutes from Kamloops, this property offers the perfect balance of peaceful seclusion and convenient access to city amenities. Surrounded by forests, trails, and the tranquil waters of Lac Le Jeune, the area is a haven for outdoor enthusiasts year-round—offering fishing, kayaking, hiking, cross-country skiing, and snowshoeing right at your doorstep. The home itself is warm and inviting, blending comfort with rustic character. Featuring 3 bedrooms and 2 bathrooms, it boasts an open-concept layout, wood-burning stove, vaulted ceilings, and large windows that frame picturesque views of the surrounding nature. A spacious kitchen with ample counter space makes entertaining easy, while the cozy living room is perfect for relaxing evenings by the fire. The primary bedroom on the main level includes a large ensuite. Step outside to a generous deck ideal for morning coffee or evening gatherings under the stars. With a large lot and direct access to trails, this property is both practical and idyllic. Whether you're looking for a full-time residence, recreational getaway, or a unique investment, 5873 Lac Le Jeune Road invites you to experience the beauty, peace, and adventure that defines life in this lakeside community. (id:60626)
RE/MAX Real Estate (Kamloops)

