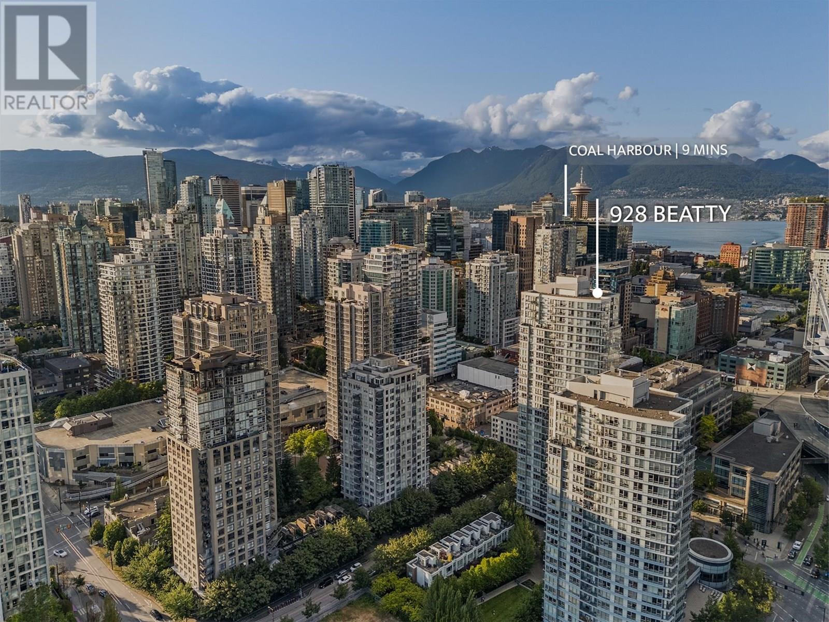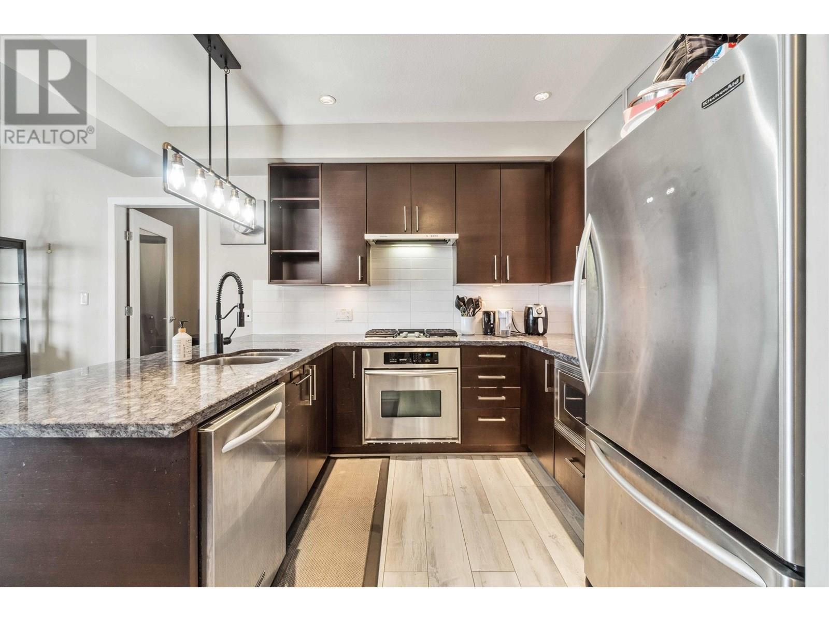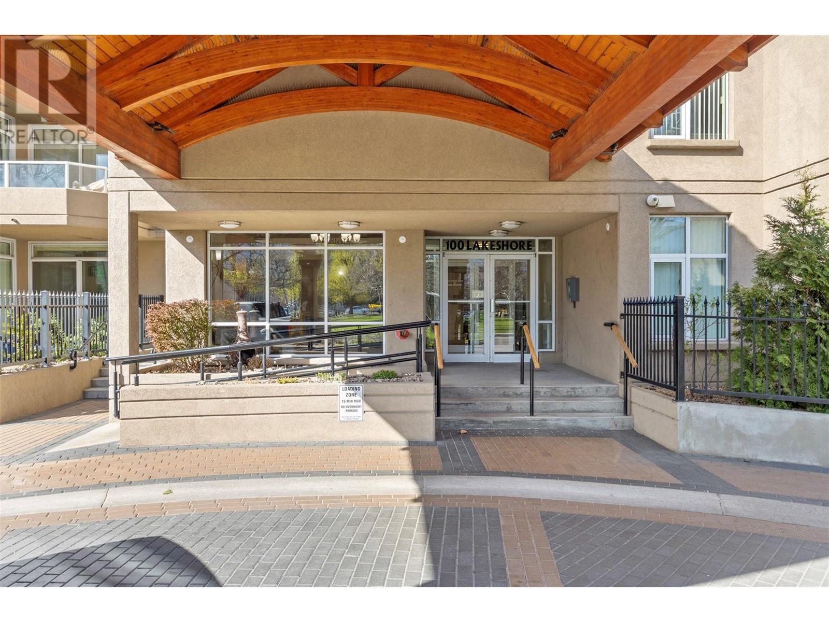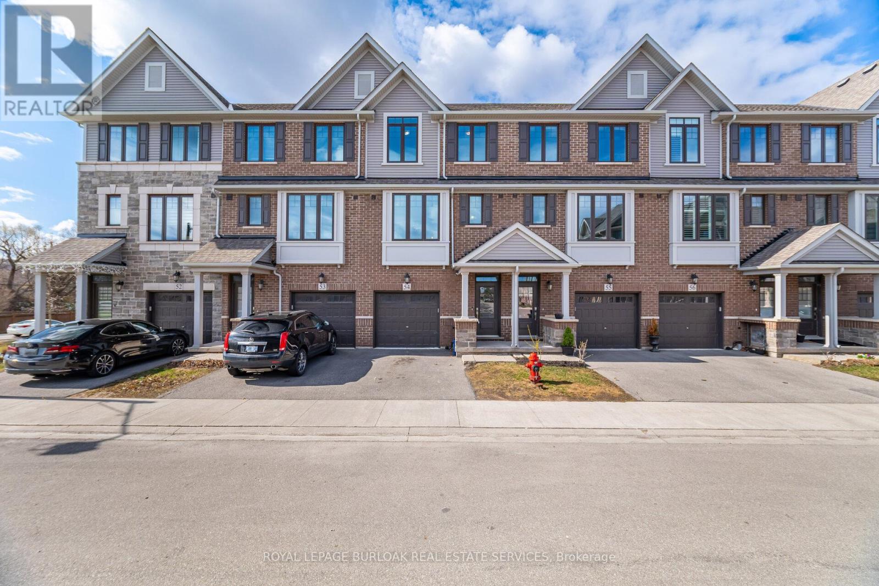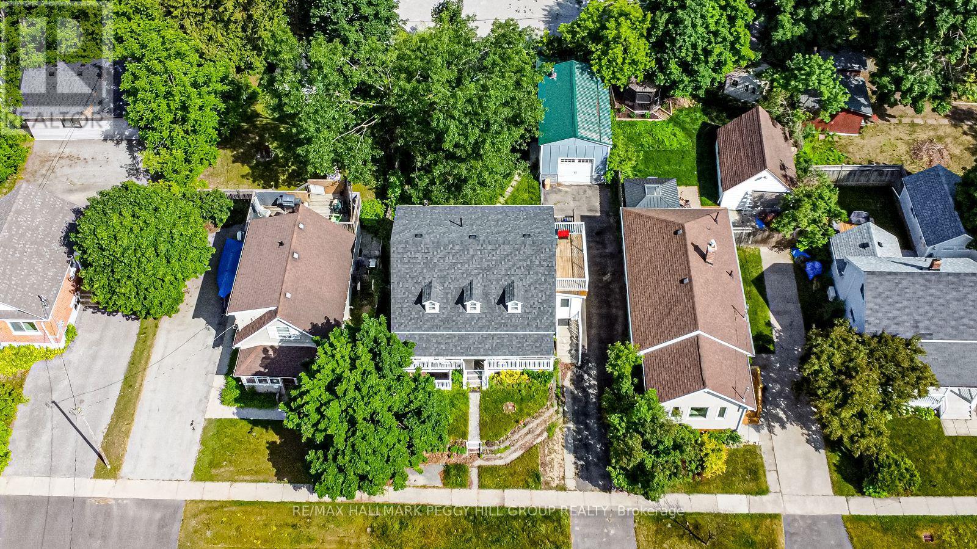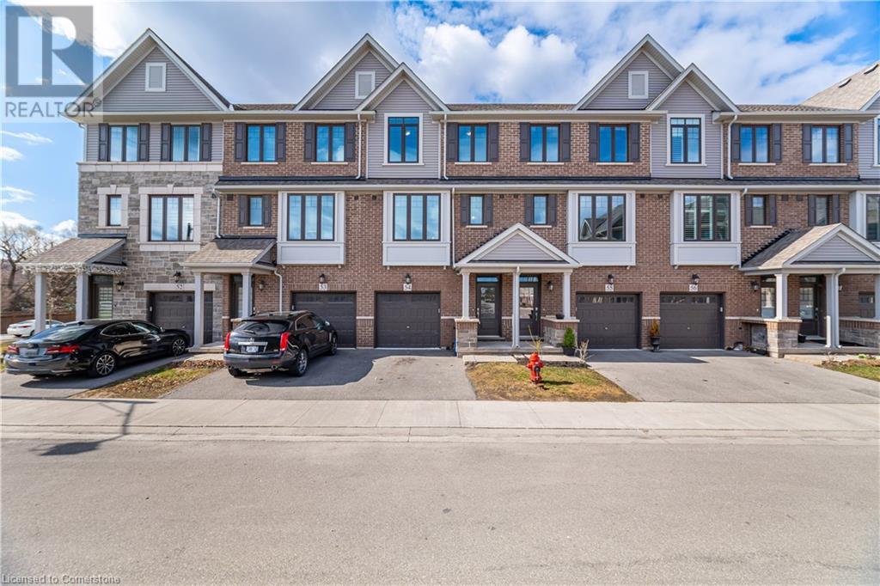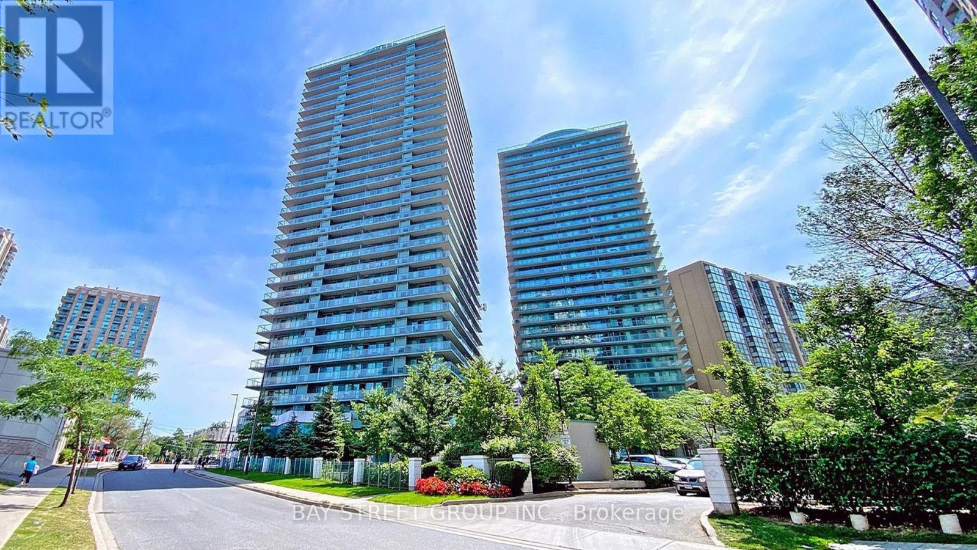2511 928 Beatty Street
Vancouver, British Columbia
Why rent when you can own a piece of our world-class city? 25th floor @ The Max I - your perfect 1st home or an investment offering ultimate Vancouver lifestyle! 616 sf, 1 Bdrm + Den + Flex room + Balcony + 1 Parking +2 Lockers+Water & City Views from any room! Ideally situated - mins to parks, BC Place, Downtown Core, False Creek, Beaches, Seawall, Marina, Skytrain. Enjoy culinary experiences at Yaletown eateries & shopping at nearby boutique shops. Multifunctional Den - perfect for formal dinning, office even a baby´s room. Flex space can serve as 2nd office, huge pantry or phenomenal walk- in closet, just let your imagination do the work. Freshly painted w/new gas cooktop & microwave, all you need to do is unpack! Perhaps the best managed building in Yaletown w/significant CRF, Concierge, Gym, Indoor pool & hot tub, Sauna & Steam Room, Billiard & Ping Pong table, Lounge & Meeting Room. OPEN HOUSE : SAT JUL 12 | 11AM TO 2PM | SUN JUL 13 | 12PM - 2PM (id:60626)
Stilhavn Real Estate Services
201 14300 Riverport Way
Richmond, British Columbia
Welcome to Waterstone Pier's elegant two-bedroom home features a beautiful kitchen with granite countertops, pot lighting and open layout. Gas, Geothermal heating and cooling are included in strata fees! Large windows create a bright living space that provides an unobstructed view of Mount Baker. Smart Home Technology and Automation (powered by Alexa) control all lighting, TV and integrated audio systems, which include prewired speakers throughout the home. The second bedroom was used as a Media Room with built-in cabinets for the home theater. Adjacent to Riverport Entertainment Complex, Silver City, Ice Rink, Watermania, and public transit. Close to Ironwood Plaza with quick freeway access. Interactive Virtual Tour: https://my.matterport.com/show/?m=zLDuoE4hPEC&mls=1 Call anytime to view (id:60626)
Ra Realty Alliance Inc.
2438 Hillside Boularderie
Southside Boularderie, Nova Scotia
A Rare Cape Breton Gem 209 Acres of Agricultural Land with Waterfront Views on the Bras d'Or Lake. Your dream propertywhere farmhouse charm meets acreage & boundless potential. This beautifully built and cared-for home sits proudly on 209 acres of versatile land, complete with a waterfront lot on the Bras d'Or Lake. With multiple cleared fields, an access road into the forested acreage, and a sweeping view of the lake, this property offers endless opportunities for farming, recreation, development, or simply your own private property. Follow the level driveway past open landready for your agricultural pursuitsto the heart of the property where the home and outbuildings await. A strong, well built barn overlooks the fields, accompanied by a greenhouse, single garage, studio building, and additional storage buildings, offering functionality and possibilities. The home itself is a quality build with hardwood and softwood floors throughout. Enter through a practical entry, complete with a handwashing sink, and into a welcoming dining area featuring a cozy pellet stove and a bay window with built-in cushion seating. Just off this space, you'll find a bright office or reading nook. The main living area is expansive and full of natural light, with two open and adjoining rooms that flow seamlessly together. From here, step out onto the covered concrete patio, to relax and take in peaceful views of the fields and Bras d'Or Lake. Upstairs, discover four bedrooms and a full bathroom, all branching from a spacious landing. The primary bedroom offers a particularly stunning view. A pull-down staircase leads to the attic, ideal for dry storage. The full concrete basement houses a laundry area, workshop, utility room, and a cool cellarperfect for food storage or hobby projects. This home has been lovingly maintained, thoughtfully updated, and built to last. Whether youre seeking a homestead, a hobby farm, or an inspiring waterfront, this special property offers (id:60626)
RE/MAX Park Place Inc.
100 Lakeshore Drive W Unit# 411
Penticton, British Columbia
TRULY A TURN-KEY OPPORTUNITY! Includes all high-end furniture, soft furnishings, kitchenware, three quality, wall-mounted televisions, and more, all purchased new in 2023. Wake up to the sunrise with the east-facing wall of windows and loads of light. Sip your morning tea or coffee on the deck with views of Gyro Park and Okanagan Lake. Barbecue on the deck with Natural Gas. Enjoy the cozy gas fireplace cuddled up on the gorgeous sectional on a cold winter night. This roomy two bedroom, two bath home is immaculate and beautiful. The open-plan living space is perfect for entertaining, there is in-suite laundry, and the primary suite is spacious - includes an ensuite with separate shower and soaker tub, large walk-in closet, and sliders onto the deck. Plenty of storage in suite with additional storage across the hall. The maintenance and amenities in this complex are second to none, including two guest suites, clubhouse/party room, outdoor pool and hot tub, two gyms, sauna, storage room for bicycles, wine room, secure underground parking, and onsite guest parking as well. Located across the street from the beach, it is walking distance to the Art Gallery, Marina, and just steps from the Saturday morning Farmer's Market on Main Street. Quick possession is possible - don't miss out on this rare offering - perfect for full time living or a fabulous vacation home in the heart of the South Okanagan. Measurements by iGuide. Call your preferred Realtor today to view! (id:60626)
Royal LePage Parkside Rlty Sml
240 / 238 Lansdowne Street Street
Kamloops, British Columbia
Rarely available commercial building and land in downtown Kamloops on one of the highest volume arterial streets in the City. Strategically located in the middle of a series of lots suited for future development, this is a great investment. Or, a great chance to own your business location. Contact listing agents for more details or to arrange a showing. (id:60626)
Exp Realty (Kamloops)
5 - 2550 Birchmount Road
Toronto, Ontario
Bright & Spacious End Unit Townhome Feels Like a Semi! Welcome to this beautifully maintained European-style end unit townhouse, offering the space and feel of a semi-detached home. This property features a newly upgraded kitchen with granite countertops, a stylish new backsplash, and a bright eat-in area. The finished basement includes a large bedroom, a 3-piece bath, and a spacious laundry room with plenty of storage. Enjoy the private, fenced backyard with breathtaking park and ravine views perfect for relaxing or entertaining. Located in a highly convenient area close to everything: TTC, parks, libraries, schools, golf courses, shops, churches, and more. Maintenance fees even include cable! (id:60626)
RE/MAX Metropolis Realty
54 - 288 Glover Road
Hamilton, Ontario
Welcome to #54-288 Glover Road, a stunning Branthaven built 4-bedroom, 3.5-bath townhouse nestled in the heart of sought-after Stoney Creek. With approximately 1,715 sqft of thoughtfully designed living space, this modern home offers the perfect blend of style, comfort, and functionality for todays busy lifestyle. Step inside to discover a bright, open-concept layout featuring a gourmet kitchen complete with brand new stainless steel appliances ideal for both everyday meals and entertaining guests. The spacious living and dining areas flow seamlessly to a large outdoor balcony, perfect for relaxing with a morning coffee or hosting summer BBQs. Upstairs, you'll find generously sized bedrooms, including a primary suite with walk-in closet and 3-pc modern ensuite bathroom for added privacy and comfort. Fourth bedroom located on the main floor has its own private 4-pc ensuite. The attached garage provides secure parking and additional storage, while the unfinished basement offers endless potential to customize your space. Set in a family-friendly neighborhood, you're just minutes from parks, schools, shopping, and highway access making this location as convenient as it is desirable. Don't miss the opportunity to make this stylish townhouse your next home! (id:60626)
Royal LePage Burloak Real Estate Services
8 Dufferin Street
Barrie, Ontario
PRIME RM2-ZONED PROPERTY WITH 3 SEPARATE LIVING QUARTERS JUST MINUTES FROM THE WATER! Welcome to an incredible opportunity in one of Barries most sought-after lakeshore neighbourhoods! Situated in the citys core with easy access to shops, restaurants, parks, public transit, and Highway 400, and only a 10-minute stroll to the waterfront with Centennial Beach, scenic boardwalk trails, marinas, and year-round community events, this location delivers the ultimate lifestyle. Showcasing impressive curb appeal with mature trees, a covered front porch, and a deep front lawn, the home also features a large driveway, ample parking, and an extra-deep detached garage with a side entrance. Inside, enjoy a stylish, carpet-free interior with three separate, self-contained living spaces, each with its own private entrance. The bright main floor features a living room, kitchen, laundry area, two generous bedrooms, a full 4-piece bathroom, and a walkout to the fully fenced backyard. The upper level offers a living area, kitchen, bedroom, 4-piece bath, and access to a private balcony. The lower level completes the package with a living room, kitchen, bedroom, 4-piece bath, and a walk-up entrance leading to a private patio. Equipped with two electrical panels (200 amp and 100 amp) and featuring available 240V service, this home provides enhanced power capacity across all levels, supporting modern, day-to-day living with ease. Perfectly suited for multigenerational living, this property is also zoned RM-2, offering exceptional investment potential for an in-law suite. Thoughtfully designed, versatile, and set in an unmatched location, this one-of-a-kind property is your chance to unlock endless possibilities in the heart of Barrie! (id:60626)
RE/MAX Hallmark Peggy Hill Group Realty
288 Glover Road Unit# 54
Stoney Creek, Ontario
Welcome to #54-288 Glover Road, a stunning Branthaven built 4-bedroom, 3.5-bath townhouse nestled in the heart of sought-after Stoney Creek. With approximately 1,715 sqft of thoughtfully designed living space, this modern home offers the perfect blend of style, comfort, and functionality for today’s busy lifestyle. Step inside to discover a bright, open-concept layout featuring a gourmet kitchen complete with brand new stainless steel appliances—ideal for both everyday meals and entertaining guests. The spacious living and dining areas flow seamlessly to a large outdoor balcony, perfect for relaxing with a morning coffee or hosting summer BBQs. Upstairs, you’ll find generously sized bedrooms, including a primary suite with walk-in closet and 3-pc modern ensuite bathroom for added privacy and comfort. Fourth bedroom located on the main floor has its own private 4-pc ensuite. The attached garage provides secure parking and additional storage, while the unfinished basement offers endless potential to customize your space. Set in a family-friendly neighborhood, you're just minutes from parks, schools, shopping, and highway access—making this location as convenient as it is desirable. Don’t miss the opportunity to make this stylish townhouse your next home! (id:60626)
Royal LePage Burloak Real Estate Services
803 - 5500 Yonge Street
Toronto, Ontario
Location, Location, Location Renovated Two Bedrooms Unit In The Heart Of North York With Unobstructed South-East View. Large Balcony With Unobstructed View. Steps Away: Subway, Groceries, Restaurants Etc. Building Amenities: Gym, Party Room, 24 Hr Concierge. One Parking + One Locker Included (id:60626)
Bay Street Group Inc.
8 Dufferin Street
Barrie, Ontario
PRIME RM2-ZONED PROPERTY WITH 3 SEPARATE LIVING QUARTERS JUST MINUTES FROM THE WATER! Welcome to an incredible opportunity in one of Barrie’s most sought-after lakeshore neighbourhoods! Situated in the city’s core with easy access to shops, restaurants, parks, public transit, and Highway 400, and only a 10-minute stroll to the waterfront with Centennial Beach, scenic boardwalk trails, marinas, and year-round community events, this location delivers the ultimate lifestyle. Showcasing impressive curb appeal with mature trees, a covered front porch, and a deep front lawn, the home also features a large driveway, ample parking, and an extra-deep detached garage with a side entrance. Inside, enjoy a stylish, carpet-free interior with three separate, self-contained living spaces, each with its own private entrance. The bright main floor features a living room, kitchen, laundry area, two generous bedrooms, a full 4-piece bathroom, and a walkout to the fully fenced backyard. The upper level offers a living area, kitchen, bedroom, 4-piece bath, and access to a private balcony. The lower level completes the package with a living room, kitchen, bedroom, 4-piece bath, and a walk-up entrance leading to a private patio. Equipped with two electrical panels (200 amp and 100 amp) and featuring available 240V service, this home provides enhanced power capacity across all levels, supporting modern, day-to-day living with ease. Perfectly suited for multigenerational living, this property is also zoned RM-2, offering exceptional investment potential for an in-law suite. Thoughtfully designed, versatile, and set in an unmatched location, this one-of-a-kind property is your chance to unlock endless possibilities in the heart of Barrie! (id:60626)
RE/MAX Hallmark Peggy Hill Group Realty Brokerage
4 Wellington Street E
Clearview, Ontario
Welcome to 4 Wellington Street East, a charming three-bedroom, two-bathroom home located on a spacious .27 acre lot in the sought-after tree lined street in the north end of Creemore. Just a short stroll from the vibrant shops, cafes, and amenities of downtown, this property offers the perfect blend of village convenience and room to grow. Inside, you'll find a warm and inviting layout featuring original hardwood flooring, a generous eat-in kitchen, a family room complete with cozy wood stove, formal living room, office space off the kitchen, and a spacious mudroom ideal for family living. Outside, the property boasts incredible potential. The expansive lot offers ample space for gardens, outdoor entertaining, or future additions. The standout feature is the impressive 1,400+ sq ft barn, ready for transformation. With some imagination, the structure presents endless opportunities for a workshop, studio, or creative project for the right visionary. Step into the lifestyle Creemore is known for: friendly neighbours, vibrant local shops, farmers markets, and a true sense of community. Whether you're looking to settle into your first home, create a weekend escape, or invest in a property with long-term potential, 4 Wellington Street East offers the perfect opportunity to become part of this fabulous village. Don't miss your chance to live in one of Ontarios most beloved small towns. (id:60626)
RE/MAX Hallmark Chay Realty

