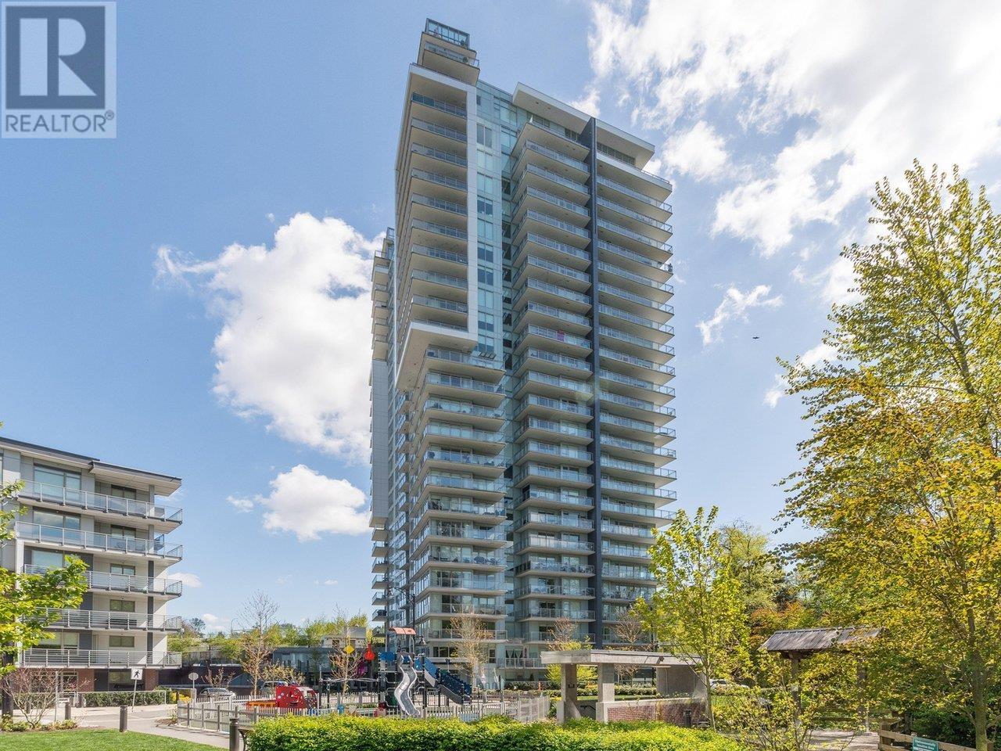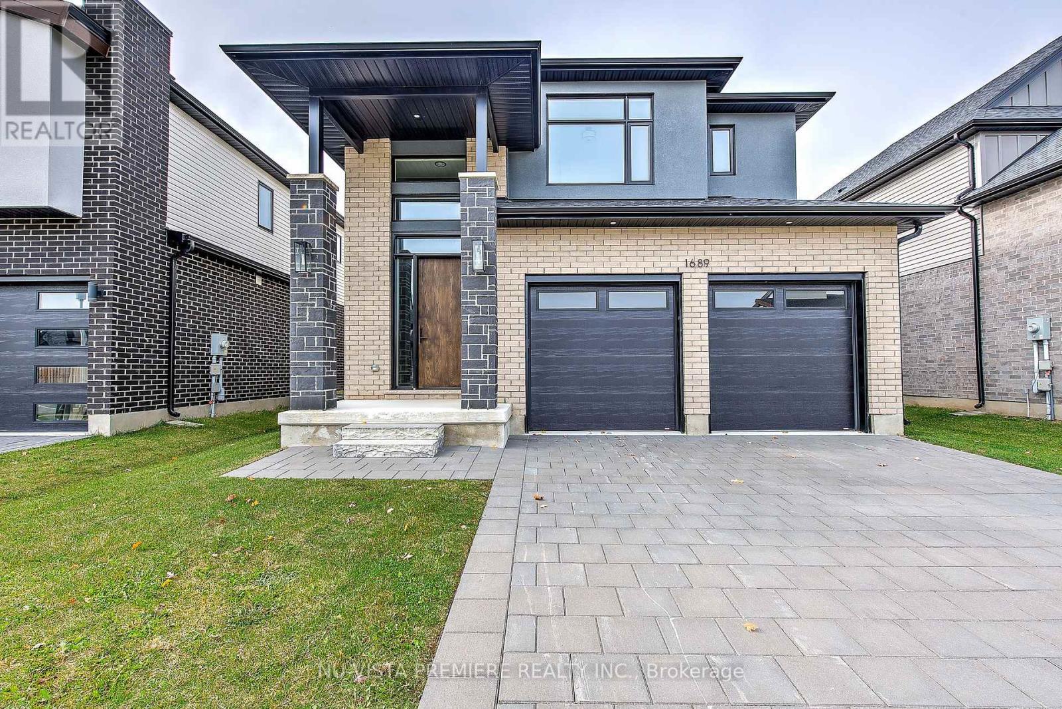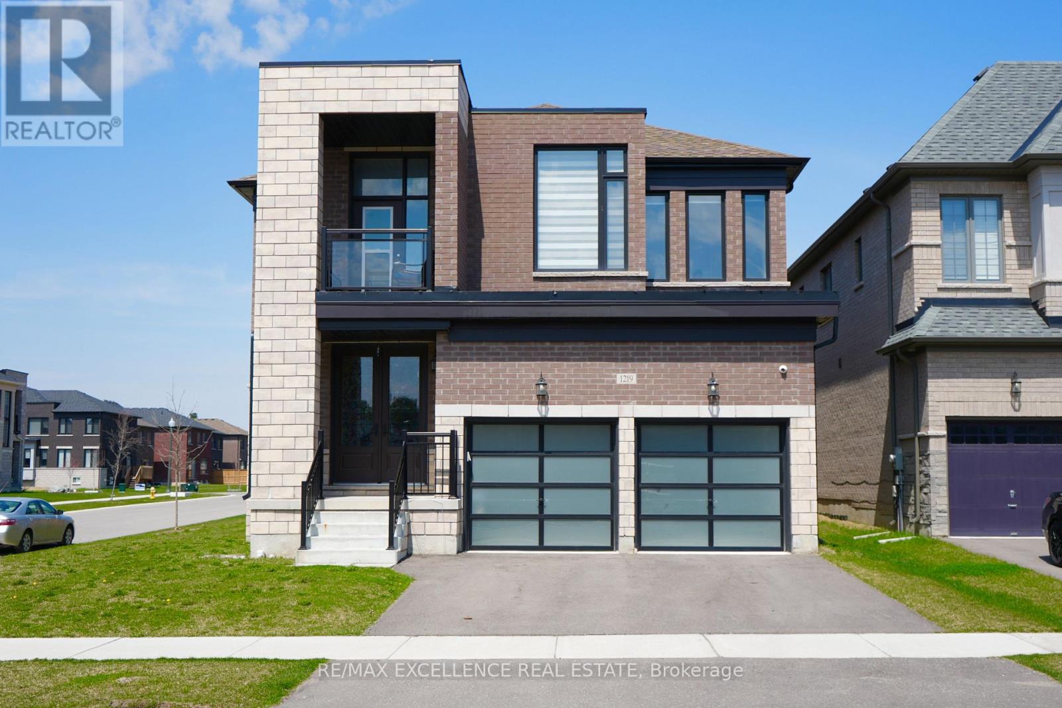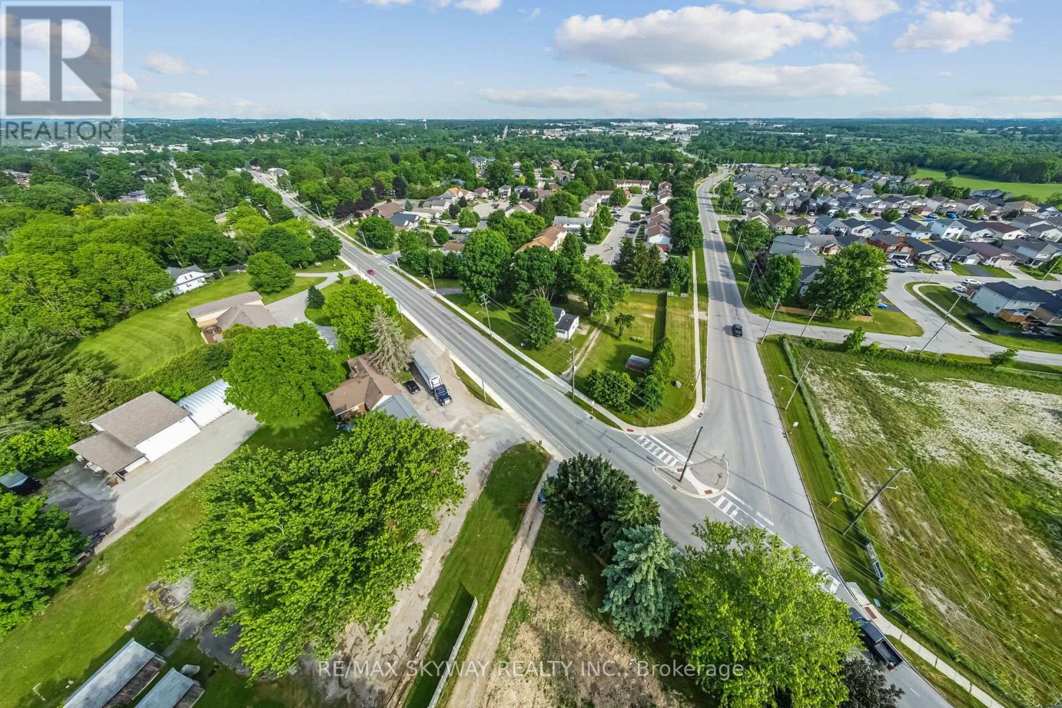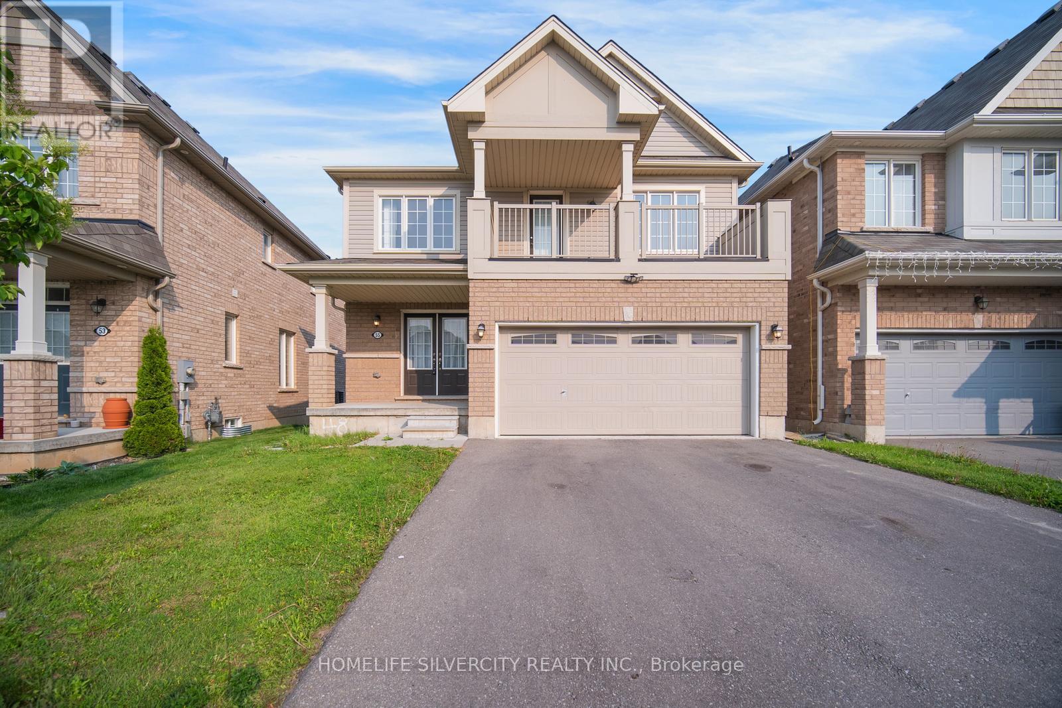402 308 Morrissey Road
Port Moody, British Columbia
The Grande by Onni, a luxury apartment located on Suter Brook Village in Port Moody Center. This spacious floor plan is 1092 SF, 2 bedrooms plus den (easily 3rd Bedroom). It features a huge balcony and open kitchen over looking mountains and green garden. En-suite bathroom with heated floor, central air conditioning. Comes with one parking and one storage locker. Over 40,000 SF amenities offers: concierge, party room with kitchen and outdoor BBQ, games room, lounge & theater, gym/sauna, outdoor pool & hot tub, and kids play ground. Short walk to sky train, , library, Rocky Point park, Port Moody community center, and shopping mall. Extra paid EV Parking stall included ( P3-560 ). OPEN HOUSE: SAT/SUN 2~4 (id:60626)
Heller Murch Realty
100 15268 28 Avenue
Surrey, British Columbia
WELCOME HOME to South Surrey's most prestigious address. This beautiful 4 bedroom, 4 bathroom 'Old School' townhouse unit by Dawson Sawyer is ready for its new owners. Corner unit allows more natural light. Double car garage (tons of storage space built in), gas stove, updated appliance package (Kitchen Aid), black hardware update in the kitchen, inbuilt electric fireplace, upgraded light fixtures in all bathrooms and both living areas, custom bar & much more. Prime location with direct access to bus stop (Bridgeport Stn, King George Stn, Surrey Central Stn, Guilford Mall, White Rock Centre), great public and private schools, shops, restaurants and more. Don't miss out on this beauty. (id:60626)
Ypa Your Property Agent
22 Dutch Myrtle Way
Toronto, Ontario
Welcome to this rarely offered, beautifully renovated 3-bedroom, 4-bathroom townhouse in the sought-after Banbury-Don Mills neighbourhood of North York. Offering over 1,900 sq. ft. of living space, this home feels more like a semi with its smart layout and generous proportions. The main floor features a spacious living room with walkout to a private backyard, while the upper level boasts an oversized family room with skylight, fireplace, and a stunning overlook to the level below. All bedrooms are generously sized, each with direct bathroom access - ideal for busy mornings. Renovated in 2023 with upgraded hardwood floors, pot lights, fresh paint, and a stylish kitchen with stainless steel appliances. The lower level offers a large laundry room, 2-piece bath, tons of storage, and access to an extra-deep garage plus private driveway. Recent exterior updates include new stairs, balcony, and landscaping. Close to parks, trails, top schools, Shops at Don Mills, and quick access to the DVP/401/404. A perfect turnkey home for families or first-time buyers! (id:60626)
Royal LePage Signature Realty
1689 Brayford Avenue
London, Ontario
Stunning Newly built home in Wickerson Hills Byron. Great 4 bedroom 3.5 bath home in a great family neighborhood in Byron one of London's top school zones . The builder has done a great job with modern finishes that are sure to impress such as wide plank hardwoods and quartz counters. The kitchen comes with new stainless appliances. This one is ready for your family today. (id:62611)
Nu-Vista Premiere Realty Inc.
8816 208 St Nw
Edmonton, Alberta
Dreaming of golf, live backing the Lewis Estates Golf Course in this custom build by Mira with a Million Dollar View. This stunning 2,920 sqft home backs the fairway and offers luxury throughout. Featuring 3 bedrooms, 2.5 bathrooms, and a heated triple garage wired for 220 and 2 floor drains. Soaring ceilings greet you at the entry along with a front den, leading to a bright & open living, kitchen, and dining space. The kitchen boasts high-end appliances: gas cooktop, built-in oven and microwave, solid wood cabinetry to the ceiling, quartz counters, a massive island with seating for six, undermount lighting, built-in coffee bar, & a walk-through pantry/spacious laundry room. Upstairs, the primary retreat impresses with a west-facing covered balcony overlooking the golf course, a large walk-in closet, & a spa-like ensuite. Two additional bedrooms & a massive 522sqft bonus room w/ wet bar rough-in complete the upper floor. Basement is waiting for your touches (2 bedrooms/great room). Don't miss out! (id:60626)
One Percent Realty
64 - 2057 Cliff Road
Mississauga, Ontario
Welcome to this beautifully updated, move-in ready townhouse in the highly sought-after Cooksville neighbourhood of Mississauga. This spacious home features 3 bright bedrooms, 3 modern bathrooms, and a finished basement offering flexible use as a home office, media room, or personal gym. The interior boasts an open-concept layout filled with natural light, modern finishes throughout, and upgraded features including central vacuum and improved insulation for energy efficiency. Located in a quiet, family-friendly community, this home is just minutes from Square One Shopping Centre, parks, top-rated schools, Costco, Walmart, and all major amenities. Commuters will appreciate the easy access to the QEW, Hwy 403, and Cooksville GO Station. Ideal for first-time buyers, families, or downsizers seeking comfort, convenience, and lifestyle in one of Mississaugas most vibrant areas. Dont miss this incredible opportunity book your showing today! (id:60626)
RE/MAX Community Realty Inc.
30 Ravine Drive
Whitecourt, Alberta
Very Exclusive Listing in the Highly Desired area of Ravine Drive. This Executive Custom built home is One of a Kind. With a Bungalow feel yet modified to include living space up above the garage. Everything is so well thought out both inside and outside of this stunning home. There's no shortage of space. With a huge attached heated triple car garage and a home that offers 6854 sqft of quality living space! 6 Bedrooms, 5 Bathrooms, an office and a work out room could bring the bedroom total up to 8 if needed! The basement is a full walk out and has an area roughed in for a kitchen as well as a second laundry room! Great spot to set up a nanny or mother in law living quarters. Large bright windows in the basement and a natural gas fireplace. The home also has 2 AC units, 2 Furnaces and a boiler for the infloor heating so your home temperature can be comfortably regulated all year long. Basement walks out to a large covered concrete patio in the back yard. There is an additional storage room you can access from outside. You also have a large cold storage room in the Basement for keeping your produce and canned goods fresher longer. On the main floor, there are skylights throughout allowing ample natural sunlight. Vaulted ceilings as soon as you walk through the front door and 9 foot ceilings throughout the rest of the house. 3 bedrooms, a full washroom and a laundry room are all upstairs above the garage. On the main floor you have an Office and the Primary Bedroom which has a lovely ensuite that features a steam shower and jetted tub! For the Green thumb's out there, you'll love the large 4 season sunroom which also has heated tile floors! There are 2 family rooms, each with a natural gas fireplace. The kitchen is spacious and open to the dining room and has a huge walk in pantry with a second fridge in the pantry. And lets not forget the RV parking pad along side the garage! Plenty of space for all your vehicles. The shingles have recently been replaced and the ho me has upgraded insulation throughout! Full spec sheet available upon request. (id:60626)
RE/MAX Advantage (Whitecourt)
1219 Upper Thames Drive
Woodstock, Ontario
Welcome to this beautifully crafted modern elevation, Spencer C model by Kingsmen Builders, one of the top-selling layouts. Located in the desirable Havelock Corners community of Woodstock, this property has 3,055 square feet of elegant living space and designed for modern families who appreciate comfort, style, and quality. As you step inside, you're greeted by soaring 9-foot ceilings on both the main and upper floors, creating a bright and spacious atmosphere throughout. The property features rich hardwood flooring. The gourmet kitchen comes with quartz countertops, upgraded cabinetry, and premium stainless steel appliances. Each of the 4 generously sized bedrooms comes complete with its own private ensuite bathroom, showcasing upgraded glass-enclosed showers and high-end finishes. The home also features 8-foot tall doors throughout, enhancing the sense of scale and luxury. A convenient second-floor laundry room adds to the practicality of the layout, while the large backyard offers ample space for children to play, garden, or host summer gatherings. With over thousand dollars invested in premium upgrades, this home is move-in ready and waiting for you to make it your own. Don't miss your chance to own this exceptional property in one of Woodstock's most desirable new community. (id:62611)
RE/MAX Excellence Real Estate
157 Hunter Way
Brantford, Ontario
Welcome to 157 Hunter Way! This charming and spacious 4-bedroom home featuring a breathtaking private backyard oasis, perfect for relaxation and entertainment. Enjoy an abundance of natural sunlight throughout the house, creating a warm and inviting atmosphere. Conveniently located near top-rated schools and beautiful parks, this home offers both comfort and convenience for families. Don't miss the opportunity to make this your dream home! (id:62611)
Century 21 People's Choice Realty Inc.
407 Bell Street
Ingersoll, Ontario
Prime Highway Commercial Opportunity! Located at 407 Bell Street in the growing community of Ingersoll, this versatile property sits in a high-visibility area just off Highway 401 and is surrounded by established residential neighbourhoods and thriving commercial developments. The Highway Commercial (HC) zoning allows for a wide range of permitted uses including gas stations, restaurants, retail outlets, automotive services, clinics, offices, and more making it ideal for developers, investors, or end users looking to capitalize on this strategic location.Adding to its value is a FULLY RENOVATED 3 BED ROOM HOUSE on-site, perfect for generating rental income during the planning and development phase. With increasing residential density nearby and major commercial anchors in close proximity, this location offers excellent potential to serve both the local population and highway traffic. Flexible zoning, high exposure, and strong community growth make this a rare and lucrative opportunity in one of Ingersolls most active commercial corridors. (id:60626)
RE/MAX Skyway Realty Inc.
55 Longboat Run W
Brantford, Ontario
Beautiful 3 Bedroom Detached Home with Legal Walkout Basement Perfect for Modern Family Living.of Welcome to this stunning upgraded detached home nestled in one Brantford's most desirable and family-friendly neighbourhood. This exceptional property offers 3 spacious bedrooms, 4 bathrooms, a double car garage and a fully legal walkout basement with separate entrance, making it ideal for extended family or income potential.Step inside to discover stunning hardwood flooring throughout both the main and upper levels, upgraded in 2024 for a fresh, modern feel. The heart of the home is a chef's delight kitchen, complete with a centre island, breakfast area, and upgraded stainless steel appliances.Upstairs, the primary bedroom serves as a luxurious retreat, including spacious layout, walk-in closet and ensuite. 2 additional spacious bedrooms offer plenty of space for kids, guests or home office. A second-floor laundry room with upgraded washer and dryer is an added bonus.Enjoy peaceful coffee in mornings on the front large balcony, and take in the wonderful ravine views from your own backyard.The legal finished walkout basement features two additional rooms, a full kitchen with appliances, a full bathroom, and walkout access perfect for guests or rental income.An attached double garage and large driveway offer ample parking, while the quiet, family-oriented community provides the perfect backdrop for everyday living.Located just steps from the top rated schools, everyday essentials and exciting new Southwest Community Park-which will soon feature a splash pad, playground, cricket pitch, artificial turf soccer field, and much more.Don't miss an opportunity to visit this amazing home and book your showing today. (id:60626)
Homelife Silvercity Realty Inc.

