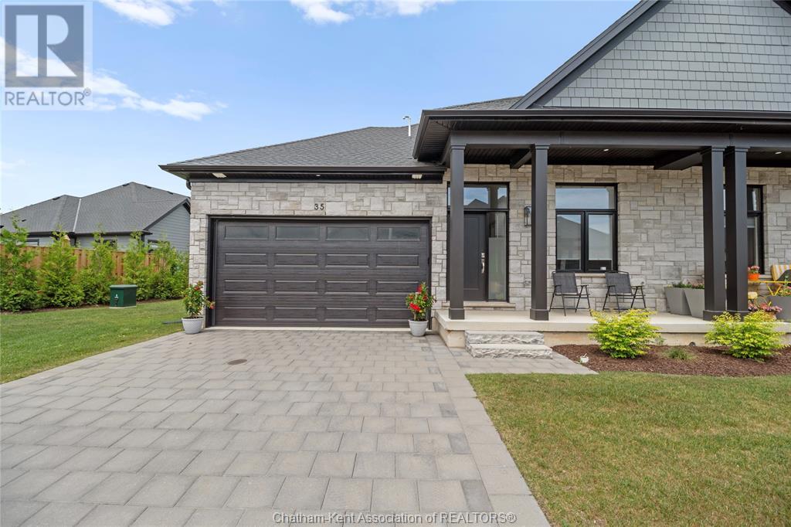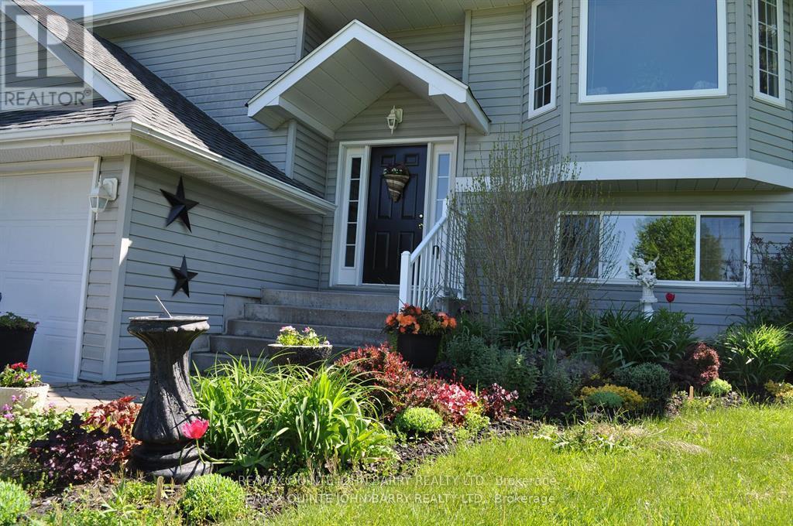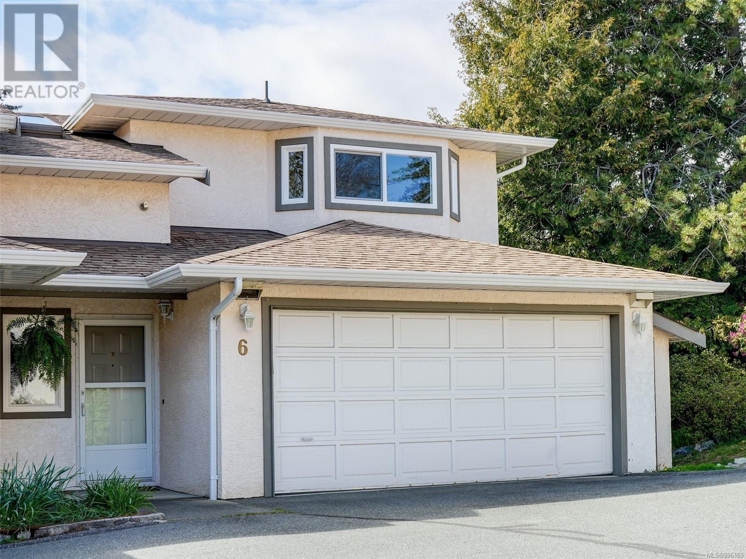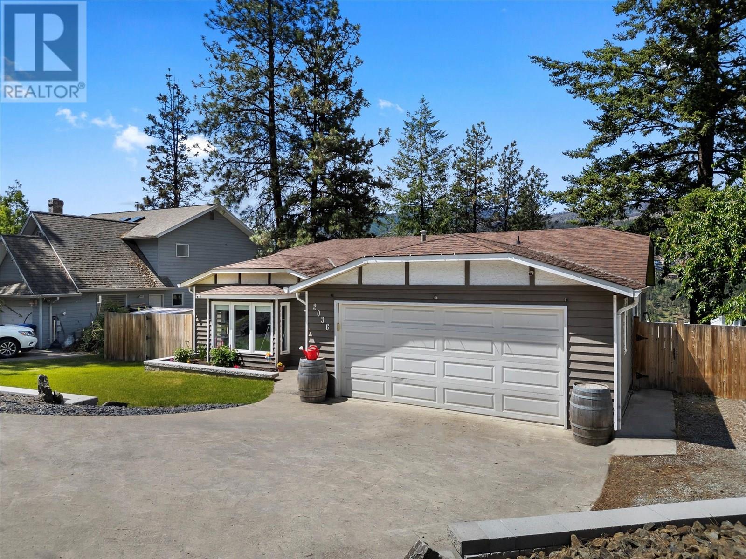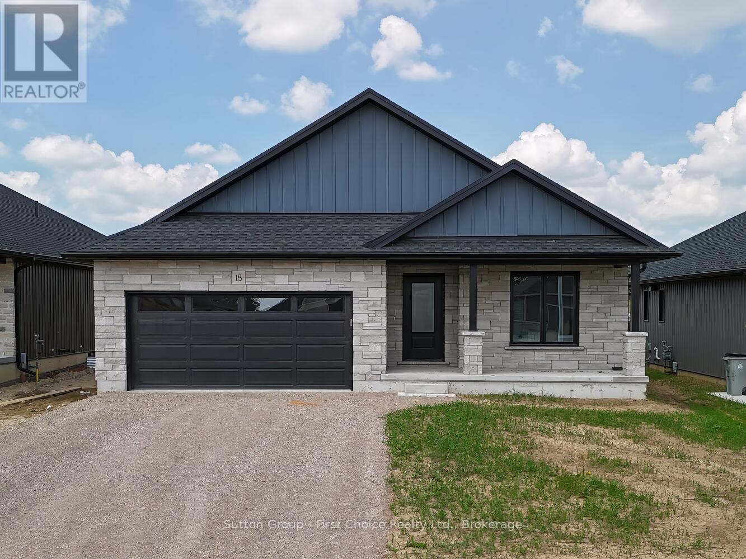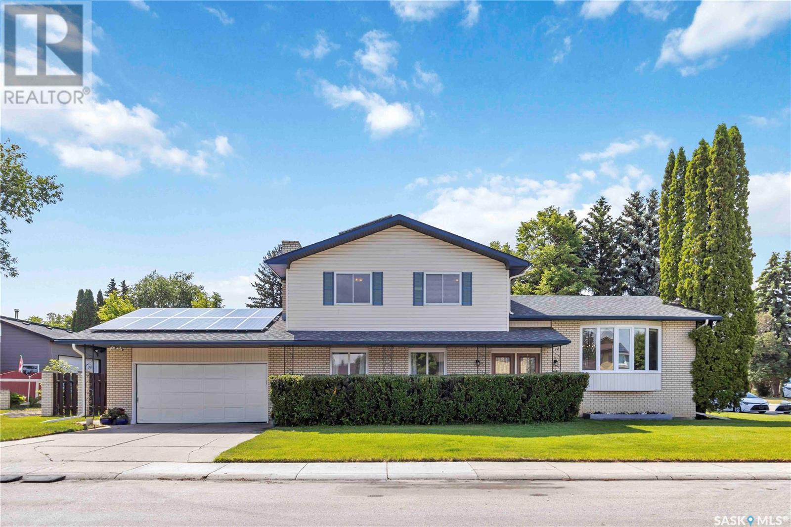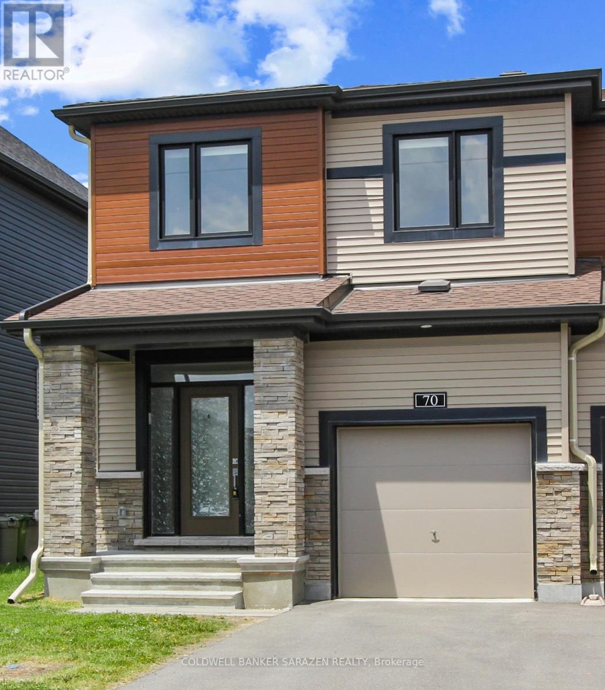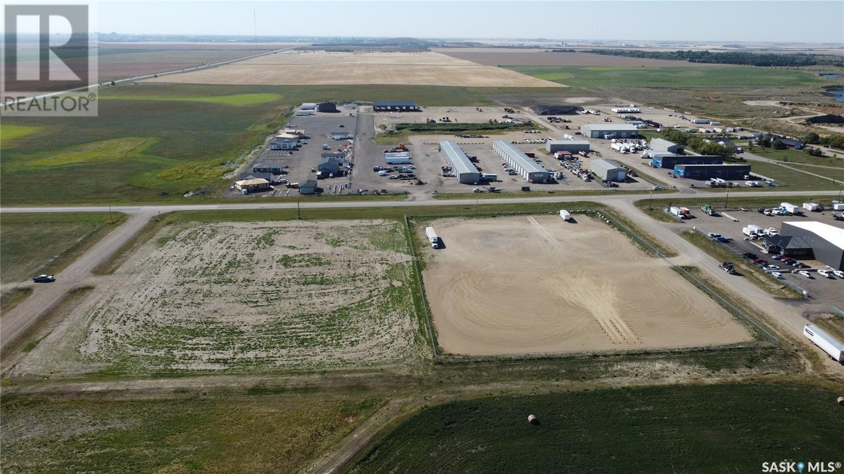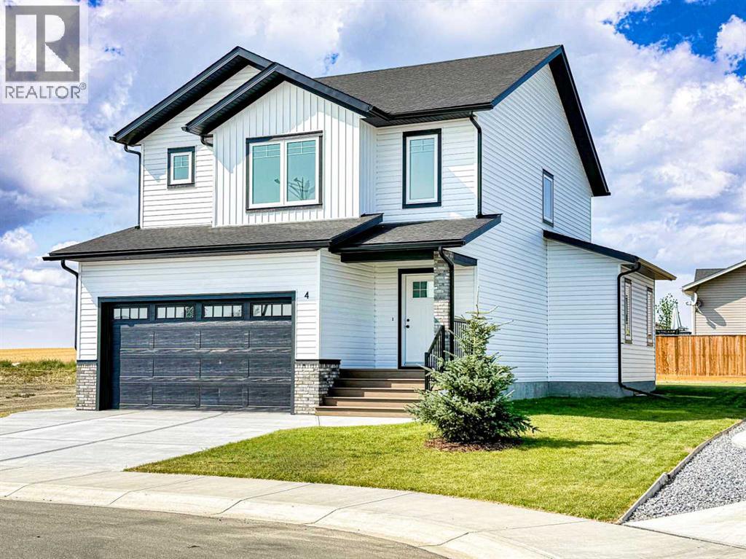63 Compass Trail Unit# 35
Port Stanley, Ontario
Looking for the perfect escape from city life? Welcome to Port Stanley—a charming beachside community where relaxed luxury meets elevated design. This newly constructed 3-bedroom, 3-bath end-unit townhome is one of a kind, thoughtfully crafted by Domus Developments and loaded with upgrades.Ideally situated on a desirable corner lot, directly beside the sparkling community pool, this home offers the best of comfort and convenience. Just 1 km from the stunning Lake Erie shoreline and Port Stanley’s vibrant downtown, you'll enjoy easy access to beaches, boutiques, and cafes—all while tucked into a quiet, well-designed neighbourhood. Inside, you’ll be wowed by the attention to detail: soaring vaulted ceilings accented with wood beams, beautiful fireplace surround, with a natural gas fireplace that adds warmth and charm. The chef’s kitchen is a true showstopper, featuring soft-close cabinetry, built-in pull-outs, and a sprawling quartz island ideal for entertaining.The spacious open-concept layout includes main floor primary ensuite, beautifully finished bathrooms, laundry and a finished lower level perfect for hosting guests or relaxing with family. Enjoy maintenance-free living with lawn care and snow removal included, allowing you more time to live the lifestyle you deserve—whether that’s unwinding at home, lounging by the pool, or catching sunsets by the lake.This is more than a home—it’s a refined coastal lifestyle. Come tour today and discover why Port Stanley is your next great chapter. (id:60626)
Keller Williams Lifestyles Realty
603 - 935 Sheppard Avenue W
Toronto, Ontario
This Bright Spacious Condo for Lease Features A Desirable Open Concept Layout With 2 Bedrooms, 2 Full Bathrooms, A Formal Dining Area, lots of Kitchen Cabinetry And Counter-Tops, Large Windows With An Unobstructed View Of The Downtown Toronto Skyline, And Much More! Located Just Steps From The Sheppard West Subway Station And Downsview Park. Yorkdale mall, big box stores, downtown Toronto, major highways +++. With its warm sense of community, and only moments to shops, eateries and transport this home provides all the elements for relaxing, stylish and easy-care living. Welcome home! Don't Miss This Opportunity! (id:60626)
Century 21 People's Choice Realty Inc.
77 Fitzgerald Road
Quinte West, Ontario
Experience the Best of Country Living at its finest! Tucked away on a quiet dead-end street, this beautifully maintained 1.27 acre property offers the perfect blend of privacy and convenience and just 5 minutes from Hwy 401 and 10 minutes to CFB Trenton. Surrounded by mature trees, this 4 bedroom bungalow showcases true pride of ownership. The bright and functional kitchen features a pantry and a moveable island with breakfast bar - ideal for everyday living or entertaining. Patio doors off the dining area open to your own backyard oasis complete with a spacious deck, hot tub, and above-ground pool overlooking a peaceful forested backdrop. The carpet-free main floor offers 3 generously sized bedrooms, including a primary suite with direct access to the newly renovated main bathroom, where you can enjoy the luxurious walk-in shower, double vanity, and natural light pouring in from the skylight. Downstairs, the fully finished lower level offers a cozy family room with above-grade windows, a kitchenette (no sink), a fourth bedroom, and a full 4 pc bath - perfect for extended family or guests. You'll also appreciate the convenient inside entry to the double car garage. Located just minutes from shopping, restaurants, the hospital, and on school bus routes, this home offers the peace of the countryside with all the essentials close by. Do not miss out on this Beautiful Country Home! All appliances included. (id:60626)
RE/MAX Quinte John Barry Realty Ltd.
6 2775 Grainger Rd
Langford, British Columbia
The location is superb…Royal Colwood Golf Club is literally across the road, a 10 min. walk to Downtown Langford for coffee, many eateries, groceries, and just about anything you need. Fairway Oaks is a quiet complex located on a no-thru street surrounded by 2 acres of its own private land. This END UNIT offers 1700+ ft 2 storey townhouse offering 3 bedroom, 2 full bath that will allow one to age in place if stairs become an issue. On the main level you will find an open concept dining and living room area; a bedroom room or home office, a good sized kitchen, and side by side laundry. Upstairs you will find two very large bedrooms, a 4 piece bathroom and two large walk in closets. Double garage. Well managed complex, Walking distance to schools, shopping, golf and restaurants. The complex has lots of green space This well-run dog & cat friendly complex has lots of green space for one to enjoy (id:60626)
RE/MAX Camosun
C410 20211 66 Avenue
Langley, British Columbia
Welcome to Elements! Experience luxury in this penthouse unit, offering ultimate privacy with picturesque views of the greenbelt. The open-concept kitchen and living area features elegant quartz countertops with a waterfall island perfect for entertaining. The spacious master suite includes a walk-in closet and a spacious double sink ensuite. A large second bedroom with bathroom right beside it for added convenience. This condo also boasts a versatile den, two storage lockers, and two designated parking stalls. Enjoy the perfect blend of comfort and style in a serene setting. Don't miss out on this incredible opportunity book your private showing. (id:60626)
Royal LePage - Wolstencroft
2036 Tomat Avenue
West Kelowna, British Columbia
Welcome to a beautiful family home in Lakeview Heights! One of West Kelowna’s most sought after neighbourhoods. Perfectly positioned just over the bridge, this location offers unmatched convenience, with quick and easy access to both downtown Kelowna and all the amenities of the Westside. Whether you're commuting into the city, enjoying the nearby beaches, or exploring the Westside Wine Trail, everything you need is just minutes away. This 3 bedroom, 2 bathroom home has seen numerous thoughtful renovations and upgrades over the past years, making it move in ready. You’ll find a bright and functional layout with modern upgrades. The living spaces are warm and welcoming, ideal for both everyday life and entertaining guests. One of the standout features of this home is the outdoor space including a massive new deck, which extends your living space outdoors and creates the perfect place to relax, entertain, or soak in the sunshine. The yard has also been newly landscaped, offering a beautiful and low maintenance outdoor setting with room for kids, pets, or a garden. The double car garage provides secure parking and extra storage space, while the extended driveway adds flexibility for visitors or RV/boat parking. Whether you're a first time buyer, a young family, a couple looking for single storey living, or just looking for a move in ready home in a fantastic location, this property offers incredible value and lifestyle in a desirable and connected community. (id:60626)
Real Broker B.c. Ltd
18 Nelson Street
West Perth, Ontario
Feeney Design Build is offering a 1350 square foot bungalow for sale that you can customize to make your own. This bungalow features main floor living with an open kitchen and living room plan, a large master bedroom with ensuite and walk-in closet and an additional bedroom or den on the main floor. The basement can be finished with 2 additional bedrooms, a rec room, and a full bathroom. Call today to complete your selections or pick from a variety of bungalows, two-story and raised bungalow plans! Feeney Design Build prides itself on top-quality builds and upfront pricing! You will get a top quality product from a top quality builder. (id:60626)
Sutton Group - First Choice Realty Ltd.
71 Duncan Crescent
Saskatoon, Saskatchewan
Welcome to your dream home! This beautifully maintained 5-bedroom 4-bathroom, 5-level split residence offers the perfect blend of modern upgrades, spacious living and eco-friendly features. Nestled in a family-friendly neighbourhood, this home is move-in ready and designed for comfort, style and sustainability. With 5 generously sized bedrooms and 4 bathrooms, this home is ideal for large families or those who love to entertain. The 5-level split design provides ample space and privacy, with distinct areas for living, dining and recreation. This home has been meticulously cared for, boasting recent upgrades that elevate its appeal. Enjoy brand-new flooring, modern fixtures and a completely renovated kitchen. Step outside to a low maintenance 100% recycled plastic deck ideal for summer BBQs , morning coffee or relaxing with loved ones. Equipped with solar panels, this home generates its own power, resulting in ZERO power costs. Embrace sustainable living while saving on utility bills- an incredible value in today's market. Conveniently located near schools, parks, shopping and major amenities, this home offers the prefect balance of suburban tranquility and urban accessibility. This exceptional home is a rare find, don't miss your chance to own this gem- schedule a private tour today and see why this is the prefect place to call home! (id:60626)
Boyes Group Realty Inc.
70 Natare Place
Ottawa, Ontario
Open House July 6 Sun 200-4:00pm. Welcome to 70 Natare Place built 2021 end-unit executive townhome 4 bedrooms on second level, 4 baths in the vibrant community of Acadia community in Kanata Lakes with top schools like Earl of march, all saints high school!. Having 2100sqft living space with fully finished basement and modern finishing. The main level offers an inviting open-concept layout featuring with large windows, a sun-filled living room with direct access to the backyard, It features 9ft ceiling living/dinning, Kitchen with S/S appliances, ample cabinetry and large island, Breakfast area. The Second level offers primary bedroom w/walk-in closet & ensuite bathroom with glass shower, Three other additional bedrooms, main bath with quartz counters and also a convenient laundry room completes the second floor. The basement is fully finished with large rec room and other additional 2 pcs bath perfect for the kids to play, or can be turned into your new home theatre to entertain friends & family. This house comes with all Appliances, central air-conditioning, quartz counter tops, garage opener, HRV. Highly sought after school zone, future LRT Campeau station & close to shops, transit, parks & transit. Only two minute drive to highway 417 and next to the Tanger Outlet, Canadian Tire Center and the Kanata Centrum which features tons of shopping, dining and entertainment options. Vacant & ready to move in immediately! (id:60626)
Coldwell Banker Sarazen Realty
2 Apprentice Avenue
Pilot Butte, Saskatchewan
Prime 4.29-acre industrial lot available, ideally suited for trucking companies, storage facilities, or warehouse operations. Located in the R.M. of Edenwold off Highway 46, just north of Pilot Butte and a quick 4-minute drive east of Regina city limits, this property is surrounded by thriving businesses. Priced at $169,500 per acre, the expansive lot offers ample space for large vehicles with easy truck and trailer access. Its level, open layout is perfect for high-capacity storage, warehousing, and logistics. With a strategic location near major highways, the site ensures seamless transportation and distribution. The owner is also willing to build to suit with a long-term lease agreement, offering flexibility for businesses looking to maximize efficiency and streamline operations. An outstanding opportunity to establish or expand a central hub for trucking, storage, or logistics in this prime location. (id:60626)
Coldwell Banker Local Realty
4 Williams Avenue
Olds, Alberta
Modern Comfort Meets Thoughtful Design. Welcome to 4 Williams Avenue—a beautifully crafted, brand-new home that seamlessly blends comfort, style, and convenience in the heart of Olds. Designed with both functionality and elegance in mind, this residence features 4 spacious bedrooms, 4 bathrooms, and sun-filled living spaces. The main floor showcases a bright open-concept layout, centered around a contemporary kitchen with a large island—perfect for casual dining or entertaining. The adjacent dining area leads through a west-facing patio door to a covered deck complete with a gas BBQ hookup, ideal for enjoying evening sunsets. The living room offers a warm and welcoming space, perfect for hosting guests or unwinding after a long day. This level also includes a stylish 2-piece powder room, a practical boot room, and access to the double attached garage, equipped with in-floor heating and pre-wired for an EV charger. Upstairs, the spacious primary suite offers a private retreat, featuring a generous walk-in closet and a sleek 4-piece ensuite. Two additional bedrooms share another well-appointed 4-piece bathroom, while a conveniently located laundry room completes the upper level. The fully finished basement provides even more living space, built with energy-efficient ICF walls and in-floor heating for year-round comfort. This level includes a cozy family room, a fourth bedroom, and an additional 4-piece bathroom—ideal for guests or extended family. High-end finishes throughout the home include durable vinyl plank flooring and elegant quartz countertops, combining low maintenance with modern style. Take in scenic horizon mountain views that add a stunning natural backdrop to your daily life. Built with sustainability in mind, this home is solar-ready—future-proofed for energy-efficient living. Whether you’re looking for your forever home or a welcoming retreat, this property offers the perfect opportunity to live comfortably in a thriving, family-friendly community, clo se to schools. Don’t miss your chance—book your showing today and discover all that this property has to offer! (id:60626)
Century 21 Bravo Realty
2320 Muckleplum Wy Sw
Edmonton, Alberta
Visit the Listing Brokerage (and/or listing REALTOR®) website to obtain additional information. Stunning 6-Bedroom Home with Legal Suite – The Orchards, SW Edmonton Welcome to this 2,638 sqft gem in The Orchards, Ellerslie. This 6-bedroom, 4-bath home boasts a spacious 1,930 sqft main living area and a 708 sqft legal basement suite—ideal for multi-generational. The main floor features a bright living room, stylish kitchen, generous dining space, bedroom, and full bath. Upstairs offers 3 bedrooms, 2 bathrooms, laundry, and a versatile bonus room. The master suite shines with a 5-piece ensuite and walk-in closet. The legal suite (under construction) includes 2 bedrooms, 1 bath, kitchen, and in-suite laundry—ready before possession. Enjoy a large backyard and double garage. Located steps from schools, parks, and amenities with easy airport access, this home blends comfort, flexibility, and investment potential. (id:60626)
Honestdoor Inc

