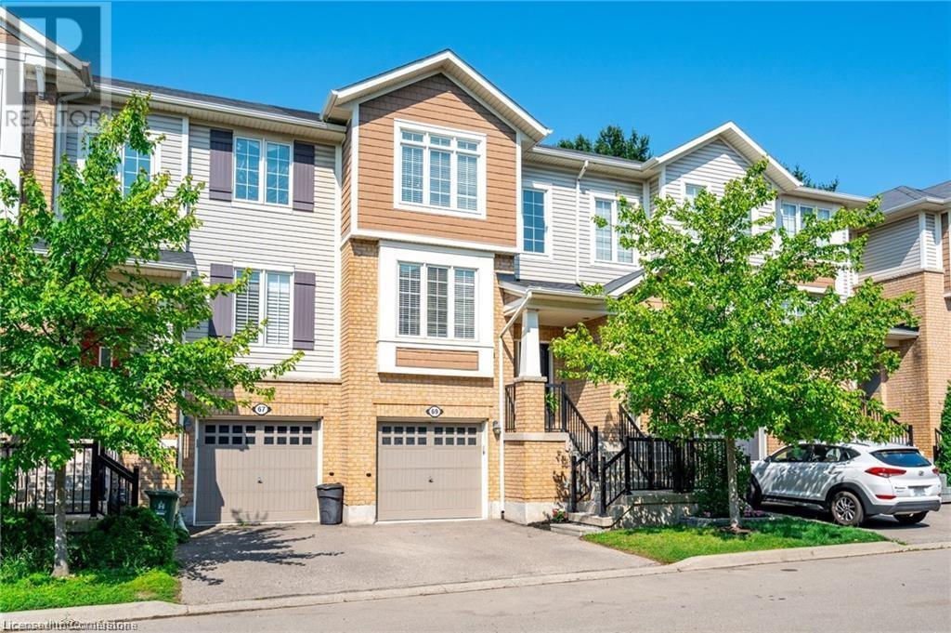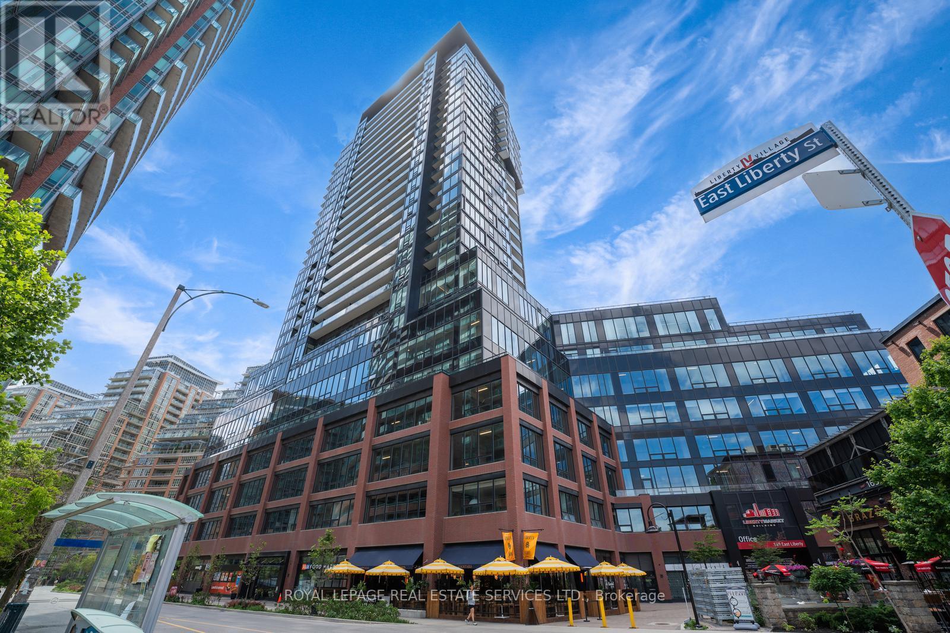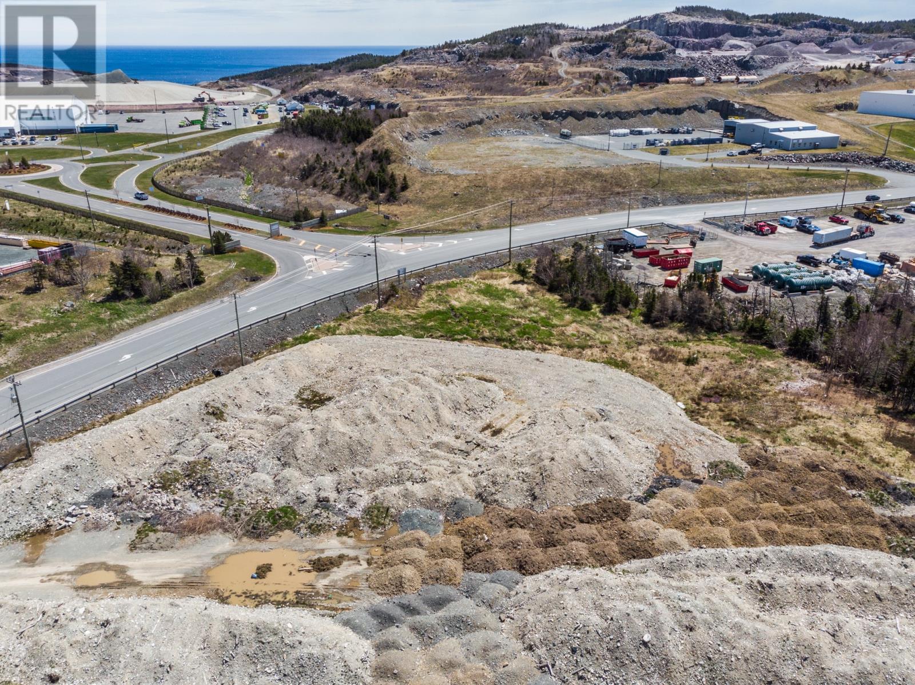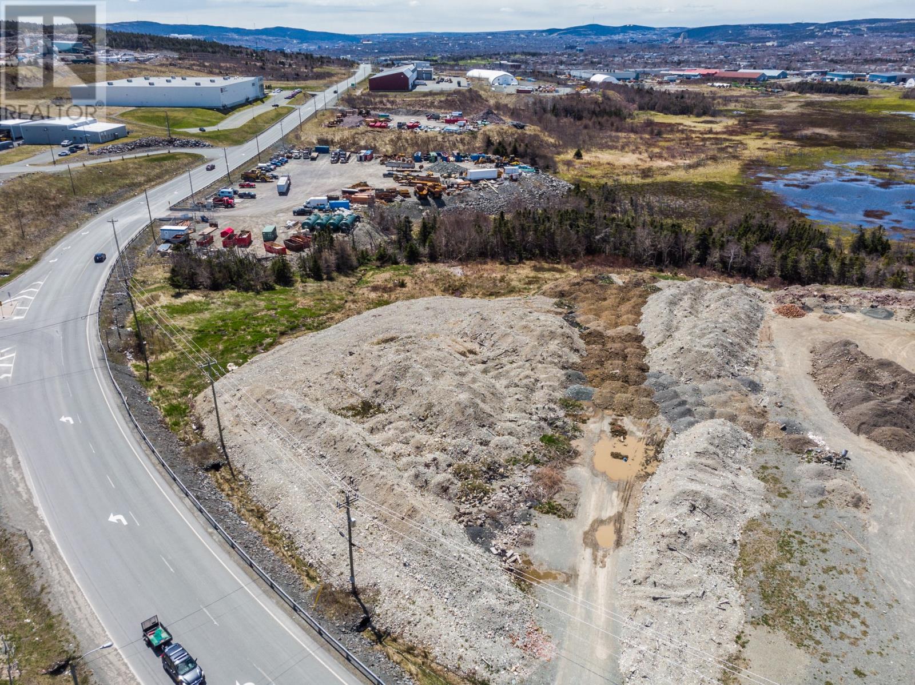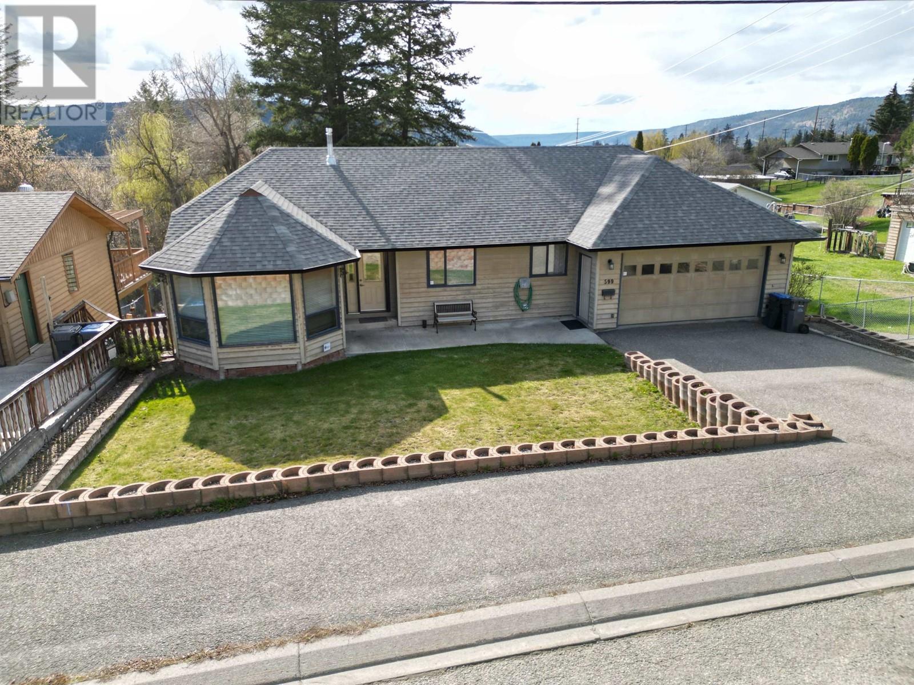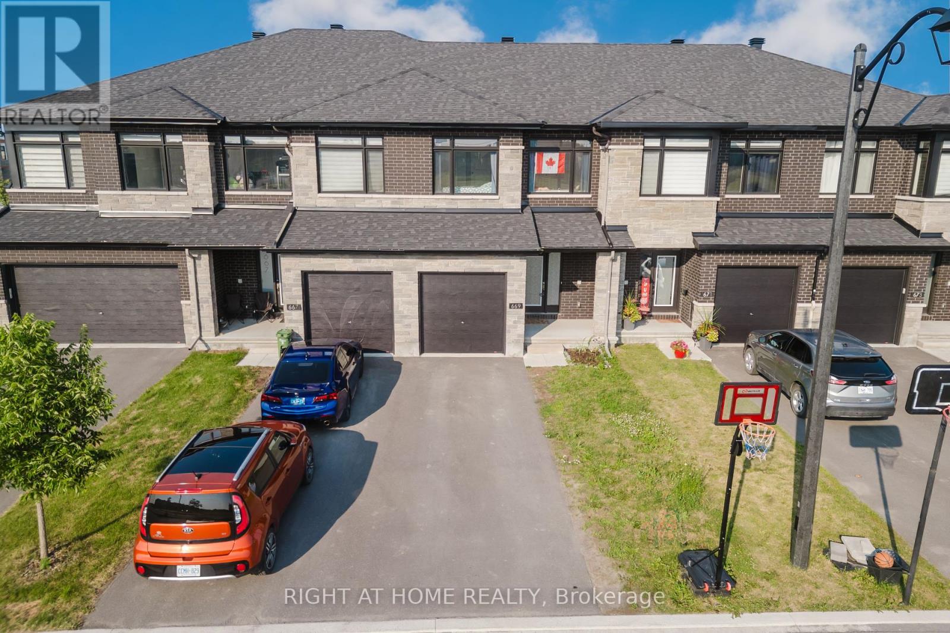99 Saddlebred Place
Cochrane, Alberta
Welcome to The Bennett. Built by a trusted builder with over 70 years of experience, this home showcases on-trend, designer-curated interior selections tailored for a home that feels personalized to you. This energy-efficient home is Built Green certified and includes triple-pane windows, a high-efficiency furnace, and a solar chase for a solar-ready setup. With blower door testing that can offer up to may be eligible for up to 25% mortgage insurance savings, plus an electric car charger rough-in, it’s designed for sustainable, future-forward living. Featuring a full suite of smart home technology, this home includes a programmable thermostat, ring camera doorbell, smart front door lock, smart and motion-activated switches—all seamlessly controlled via an Amazon Alexa touchscreen hub. Stainless Steel Washer and Dryer and Open Roller Blinds provided by Sterling Homes Calgary at no extra cost! $2,500 landscaping credit is also provided by Sterling Homes Calgary until July 1st, 2025. The main floor features a flex room with double French doors and an open-to-above great room with an electric fireplace and abundant windows for natural light. The executive kitchen impresses with built-in stainless steel appliances, gas cooktop, island with waterfall edge, and walk-in pantry. Step out to the rear deck with BBQ gas line rough-in—perfect for entertaining. Upstairs, all bedrooms include walk-in closets, while the luxurious 5-piece ensuite offers a soaker tub and tiled shower. A perfect blend of style, space, and functionality. Plus, your move will be stress-free with a concierge service provided by Sterling Homes Calgary that handles all your moving essentials—even providing boxes! Photos are a representative. (id:60626)
Bode Platform Inc.
1317 Glenora Drive
London North, Ontario
Much sought after and mature Northridge neighbourhood with highly rated elementary and secondary schools within walking distance. All amenities of Masonville Shopping District just minutes away as well as river walking trails, bus transit, restaurants, churches, and more! Quick and easy access to Downtown and University as well. Looking for a STAYCATION? Beautiful backyard with HEATED, FENCED INGROUND POOL and gazebo is included in this spacious 3+1 bedroom 4 level side split with every level finished which has been updated throughout. Freshly updated open concept kitchen with quartz countertops, new fridge and cooktop as well as built-in oven. Modern luxury vinyl floors through most of home. Huge lower level family room with cozy gas stove. 4th level is also finished which could be kids play area, games room and exercise gym. New roofing shingles in 2011, updated windows. 5 appliances included. Location location! Don't miss out! (id:60626)
Coldwell Banker Power Realty
69 Hepworth Crescent
Ancaster, Ontario
Welcome to Your Ideal Ancaster Home! This gorgeous Mattamy-built, 3 bed, 2.5 bath, 1,889 sqft, 3-storey townhome offers the perfect blend of functionality, style & location in the sought-after Meadowlands area. Step inside & be impressed by the pride of ownership. Neutral tones flow throughout for a clean, modern look. The second floor features plenty of living space with beautiful hardwood in the living room (popcorn ceilings removed) and dining room. The full-size kitchen with tile flooring opens into a bright eat-in area & features updated appliances including an over-the-range microwave (Aug 2022), stove (Dec 2023) & fridge (Feb 2025). A convenient 2-piece bathroom completes this level. On the third floor, you’ll find luxury vinyl plank flooring (Nov 2021) in the bedrooms including the primary featuring a walk-in closet & 3-piece ensuite, plus 2 more good-sized bedrooms & a 4-piece bathroom. On the main floor, there’s a versatile family room that could be used for a variety of needs such as a home office with sliding doors leading to the fully fenced backyard. Laundry is also on this level & features a washer (Oct 2017), dryer, sink & cabinetry for additional storage. The A/C has been serviced regularly & smoke detectors were updated in Sept 2021. The hot water tank is a rental (Oct 2021) & shingles were replaced July 2021. This property has parking for 2 vehicles in the attached garage & driveway. Located just outside the hustle & bustle of the Meadowlands core & across from a golf driving range, this home offers calm surroundings with urban convenience. Close to top-rated schools (Ancaster Meadows, Immaculate Conception, Ancaster High & Bishop Tonnos), shopping, restaurants & easy access to Hwy 403 & the Linc. With a low monthly fee of $99.68, this freehold property with common elements (POTL) provides a low-maintenance lifestyle that’s ideal for first-time buyers, families & investors alike. Move-in ready & filled with thoughtful upgrades, don’t miss out! (id:60626)
Keller Williams Complete Realty
2094 322 Higgins Avenue
Beechville, Nova Scotia
Welcome to PHASE 2!!! of Halifaxs most exciting new project. Located right next to expanding & booming Bayers Lake Shopping district. Walk to movie theatres, shopping, restaurants, and TONS of amenities including the new hospital. ATN is happy & proud to offer detached & built to fantastic standards. ATN homes always come with quartz countertops, a ductless heat pump, Bluetooth speakers in your kitchen ALL wrapped in modern finishes and colours inside and out. We have already started pouring foundations for your new home at a location that is second to none. Within 10 minutes to downtown & less than that to all highways. (id:60626)
Royal LePage Atlantic
1111 - 135 East Liberty Street
Toronto, Ontario
Sold under POWER OF SALE. "sold" as is - where is. Amazing opportunity. Luxury 2 Bdrm With 2 Baths Unit Located In The Heart Of Liberty Village With***Breath taking Views Of Lake Ontario & City Skyline*** Bright & Spacious, Functional Layout, One Locker Included, Floor To Ceiling Window, Modern Open Concept Kitchen With Quartz Counter Top & Stainless Appliance, Large Balcony, Steps To T.T.C., Exhibition, Go Station, Restaurants, Shopping, Grocery, Easy Access To QEW, 12,000 Sf Indoor/Outdoor Amenities **EXTRAS** Unit is VACANT (id:60626)
Royal LePage Real Estate Services Ltd.
365 East White Hills Road
St Johns, Newfoundland & Labrador
Strategic location near the entrance to ROBIN HOOD BAY WITH DIRECT HIGHWAY ACCESS . TWO AND AND A HALF ACRES OF CLEARED LAND , READY TO BUILD , great visibility and location for recycling companies or steel fabrication , heavy equipment, high traffic area, This land is zoned commercial industrial and is located in a prime area with great exposure . The land is cleared and ready for development, permits and hst responsibility of the purchaser . (id:60626)
Rideout Realty
365 East White Hills Road
St Johns, Newfoundland & Labrador
Strategic location near the entrance to ROBIN HOOD BAY WITH DIRECT HIGHWAY ACCESS . TWO AND AND A HALF ACRES OF CLEARED LAND , READY TO BUILD , great visibility and location for recycling companies or steel fabrication , heavy equipment, high traffic area, This land is zoned commercial industrial and is located in a prime area with great exposure . The land is cleared and ready for development, permits and hst responsibility of the purchaser . (id:60626)
Rideout Realty
599 Pearkes Drive
Williams Lake, British Columbia
* PREC - Personal Real Estate Corporation. This beautiful executive style rancher offers comfort, space and style in a prime central location. Featuring two garages, a spacious master suite with a walk-in closet and ensuite. Quality finished throughout, including hardwood and tile flooring. The large basement boasts high ceilings and endless potential. Enjoy peace of mind knowing all major upgrades have been completed within the last six years. Step outside to a generously sized fenced yard, with the large private decks it is perfect for entertaining or relaxing. A rare find that blends function and elegance effortlessly. (id:60626)
RE/MAX Williams Lake Realty
366 East 18th Street
Hamilton, Ontario
Welcome to this adorable and well-kept bungalow tucked away in a family-friendly neighborhood close to everything you need! This home features 3 bright bedrooms on the main floor, a brand new kitchen and a cozy living space that's perfect for everyday living. Downstairs, you'll find a fully finished basement complete with a second full kitchen, a fourth bedroom, and plenty of space — ideal for in-law suite use, guests, or even rental potential with side door access. Outside, enjoy a private yard and quiet surroundings, all just minutes from schools, parks, shopping, restaurants, and quick highway access. It’s the perfect home for families, downsizers, or anyone looking for extra space and flexibility. Don’t miss this one – it’s full of charm and potential! (id:60626)
Century 21 Heritage House Ltd
669 Cordelette Circle E
Ottawa, Ontario
Welcome to 669 Cordelette Circle, Ottawa Modern Living in a Prime Location! This beautifully Kenora Model by Richcraft appointed 3-bedroom, 3-bathroom home offers 2120 SQ FT exceptional space, style, and functionality for todays family. Located in a vibrant, family-friendly neighbourhood "Trails edge", it features a thoughtful layout with quality finishes throughout. The main floor showcases elegant hardwood flooring combined with stylish ceramic tiles, a spacious home office, and a bright, open-concept living and dining area. The kitchen is a chefs delight with sleek quartz countertops and ample cabinetry perfect for everyday living or entertaining. Upstairs, enjoy the convenience of a second-floor laundry room, a versatile loft ideal for a media room or play area, and three generous bedrooms including a primary suite with ensuite bath. The finished basement adds even more living space and includes a bathroom rough-in, offering endless possibilities for future customization. Step outside to a fully fenced backyard perfect for relaxing, gardening, or entertaining. Located just minutes from parks, schools, and shopping, this home truly has it all .Move-in ready and packed with value 669 Cordelette Circle is the perfect place to call home. Don't miss your chance to make 669 Cordelette Circle your next home, schedule your showing today! (id:60626)
Right At Home Realty
117 2787 1st St
Courtenay, British Columbia
This beautiful and affordable home showcases pride of ownership and has been meticulously maintained . Located steps from Ruth Masters Green and the Puntledge River, this family home is situated in a friendly neighborhood. The home offers an excellent layout with 3 bedrooms, 3 bathrooms, a deep garage, and an additional 776 sq ft of space in the 6'5'' crawl space with access from both outside and the garage! Features include a new cozy gas fireplace, an open concept living and kitchen area with modern finishes, and a NG stove. Upstairs, the spacious primary bedroom includes an ensuite with double sinks and a shower. The 2nd bedroom features a walk-in closet, and both the 2nd & 3rd bedroom have pretty dormer windows. The home boasts 9ft ceilings, new HWT, new gas fireplace and a new dishwasher and washing machine. Riverbend Lane is ideal with close proximity to Courtenay, nature trails the river. The private setting for perfect for summer backyard BBQs. (NG BBQ hookup) (id:60626)
RE/MAX Check Realty
707 162 Victory Ship Way
North Vancouver, British Columbia
Location and lifestyle don´t get much better in the vibrant Lower Lonsdale community! Offering an executive one-bedroom suite with luxury finishings throughout including granite countertops, stainless steel appliances, gas cooktop, AIR CONDITIONING, in-suite laundry and a cozy fireplace. Soak in stunning views of the North Shore Mountains and Vancouver Harbour through to Downtown Vancouver and Stanley Park from the oversized 122 square foot balcony. 'Atrium at the Pier´ offers a fantastic amenity space and party room, and residents have direct access to the world-class amenities at the adjacent Pinnacle Hotel which include a lap pool, hot tub, steam room, sauna, exercise room, meeting room, and massive patio which offers stunning views. Spend an afternoon at Lonsdale Quay, take a stroll along the waterfront, take the Seabus to the city, or visit one of the boutique shops, award-winning restaurants, or trendy breweries - all of which are right at your doorstep. Open House: Saturday, July 12th from 1-3pm. (id:60626)
Oakwyn Realty Ltd.



