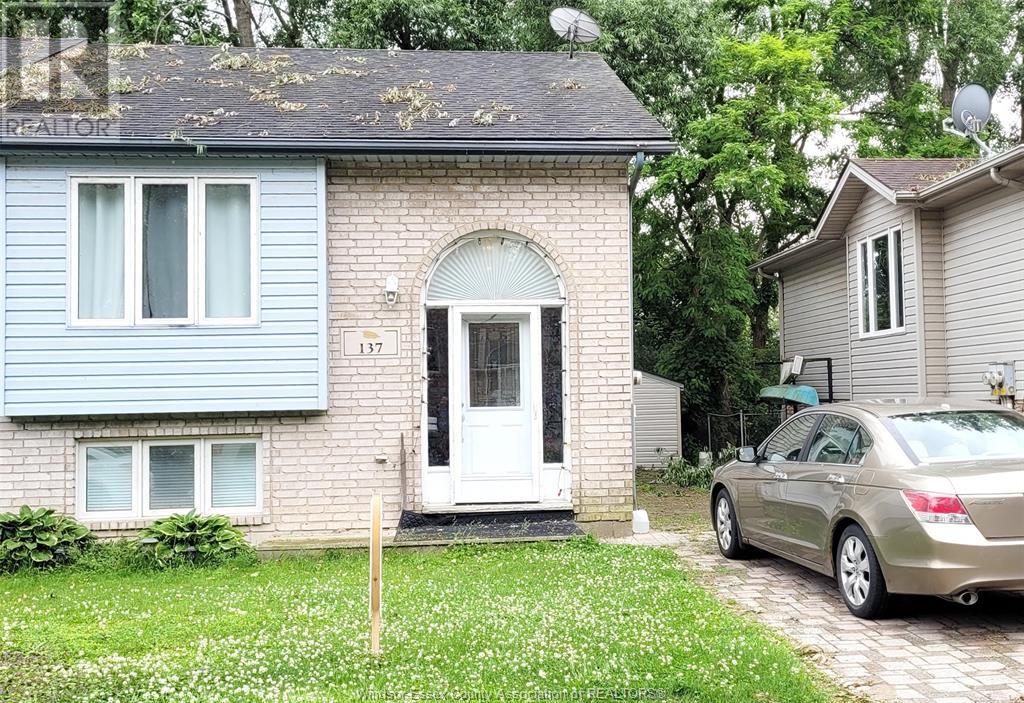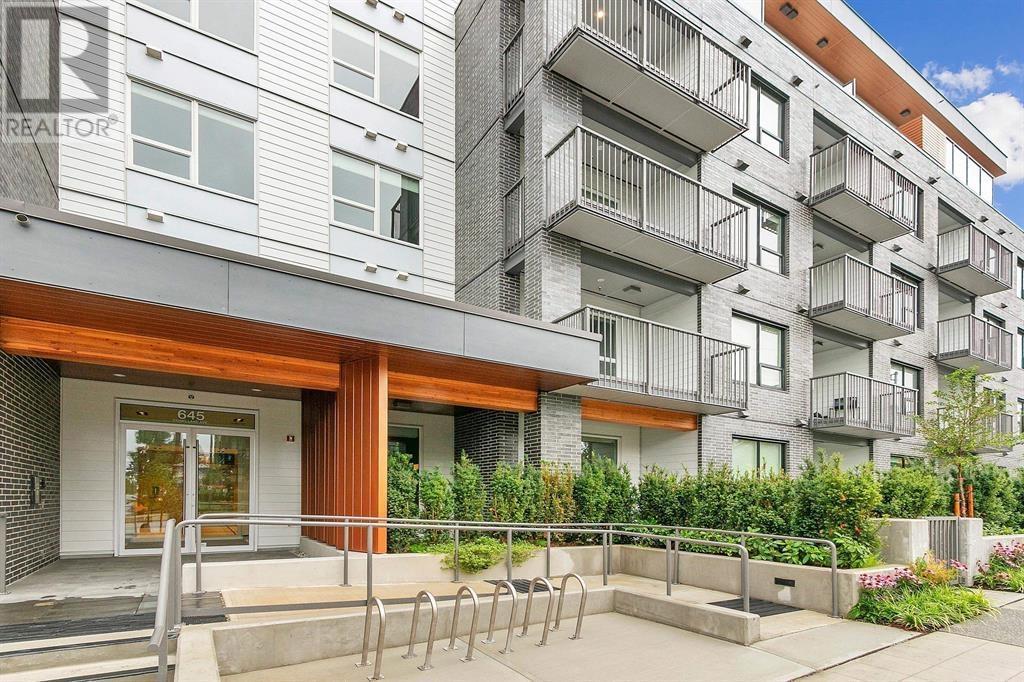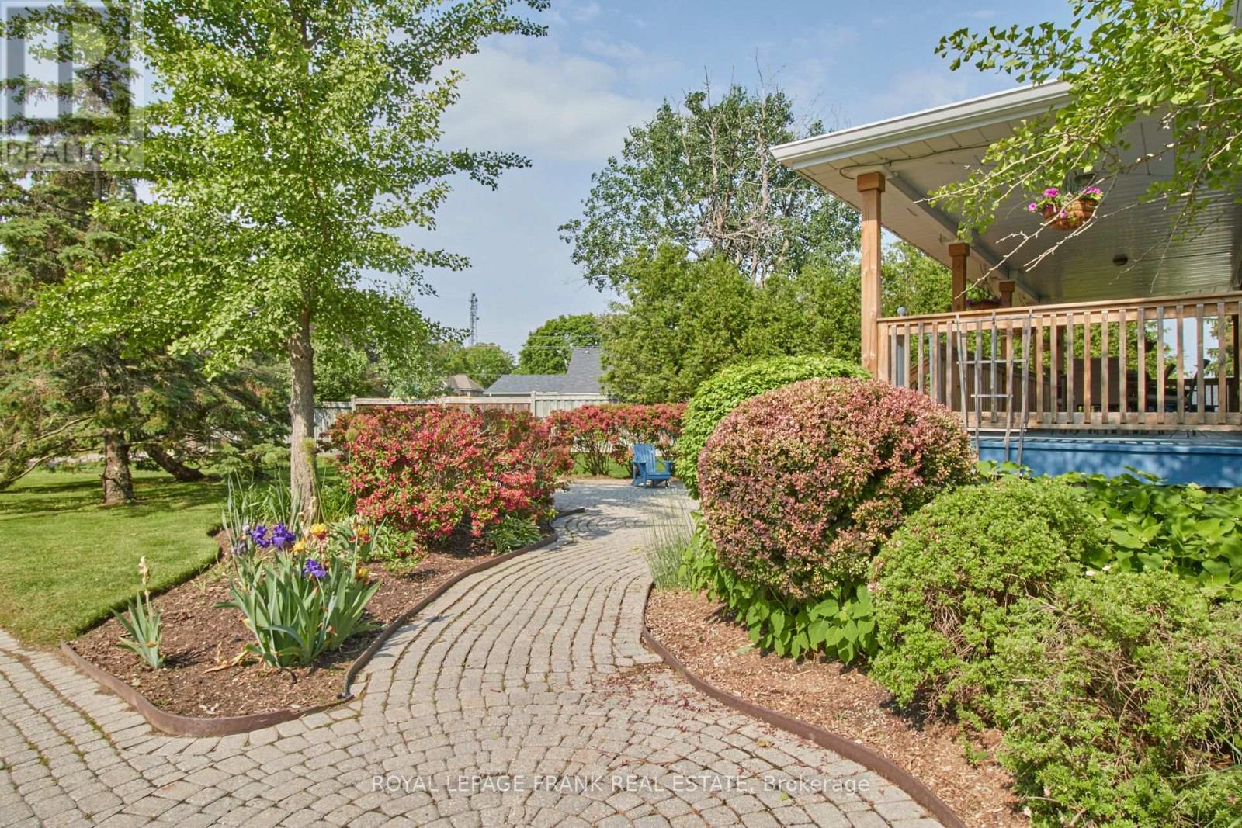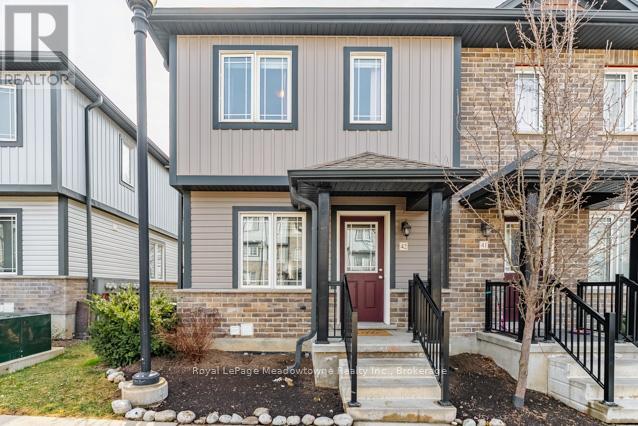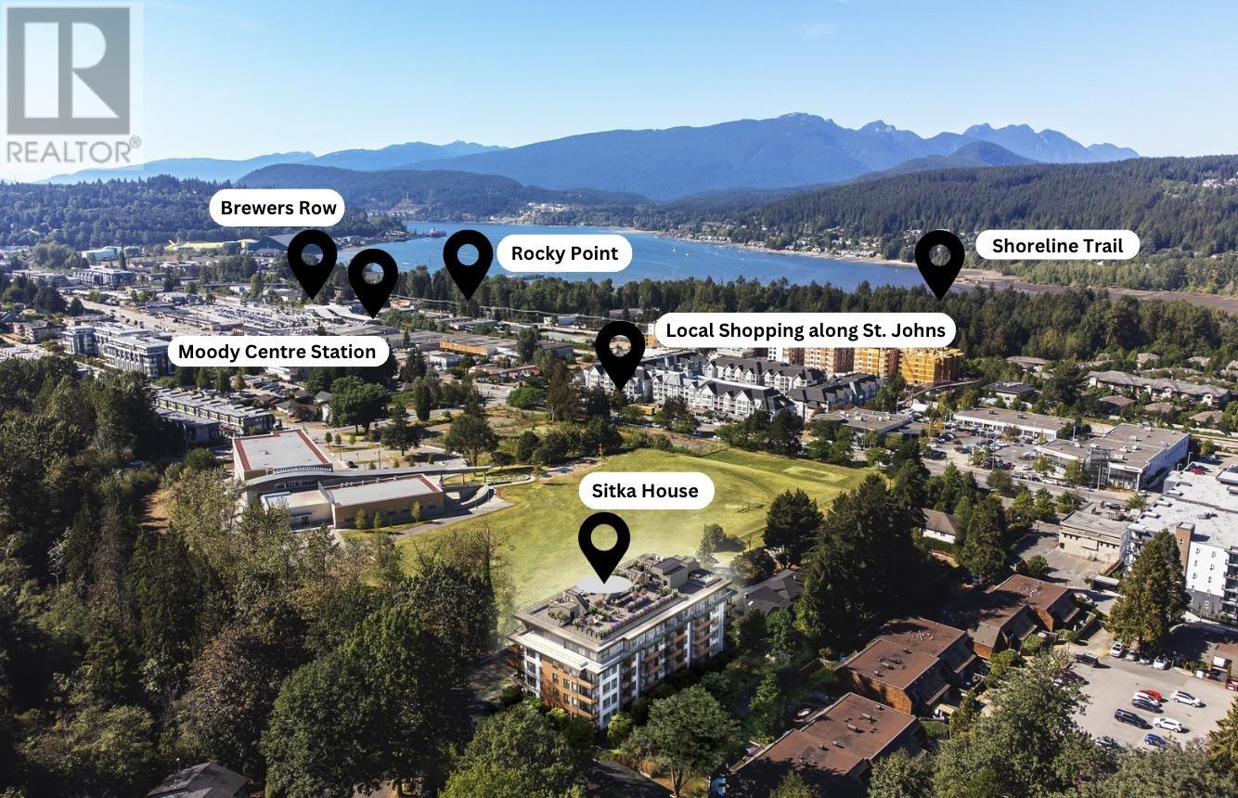404 1151 Oscar St
Victoria, British Columbia
Tucked right in the heart of Cook Street Village, this top-floor 2 bedroom, 1 bathroom condo is full of charm and light. With nearly 1000 sq ft of well-designed space, you'll love the open living/dining area, updated flooring and paint, as well as the sunny balcony. The lifestyle here is all about walkable living—grab a coffee, hit the Saturday market, stroll to Beacon Hill Park or the ocean, and be downtown in minutes. It’s a well-managed building with parking and storage included. A perfect fit for someone who wants to live in one of Victoria’s most beloved neighbourhoods. Come take a look—you’ll feel right at home. (id:60626)
Coldwell Banker Oceanside Real Estate
137 Rivervilla Court
Lasalle, Ontario
This 2+2 bed 2 full bath raised ranch semi in beautiful LaSalle. Main floor has nice sized living room dining area with kitchen, good sized bedrooms and 4 piece bath. Lower level has 2 more huge bedrooms where you can convert one to a family room if you choose with another full bathroom and laundry room with storage. Back yard has nice sitting area backing onto woods and a creek. Storage shed in back. Low traffic as it is on a dead end street. Make this your home. (id:60626)
Remo Valente Real Estate (1990) Limited
7098 Eighth Line
Raleigh Township, Ontario
Cozy country rancher with a wrap around creek! This 3 bedroom, 2 bath home with a full-sized, partially finished basement will be sure to charm. Make it yours with plenty of time to enjoy your open yard and large fenced-in inground pool! This home has an attached 1.5 car garage AS WELL as a 32x40 ft workshop equipped with 100 amp hydro, 14 ft ceilings, insulation and propane heating (tanks are leased and not included), an office space, a bay door(8 ft high x 10 ft) and a sliding truck door (14ft high x 16 ft). Not to mention an extra wooden utility shed for storage. Both the well and driveway are shared but on title and the heat pump also works as an A/C for the summer months. Hot water heater is owned, holds up to 60 gallons AND has a recently updated water softener included. As well, the metal roof and vinyl siding are only 4 years old. The kitchen and bathrooms have been updated this year, as well as brand new flooring throughout the entire main floor! There's lots to love at 7098 Eighth Line...come see for yourself!;) (id:60626)
Realty Connects Inc.
116 Lowell Street
Haines Junction, Yukon
Beautifully updated with amazing views! Welcome to 116 Lowell Street in the hustling and bustling community of Haines Junction! This cute as a button and meticulously maintained 2 Bedroom/1 Bathroom home spans over 1100 sq.ft nicely situated on a fenced corner lot! The open concept space is well accented with hardwood floors, a modern kitchen and stainless steel appliances! Newer windows all around let in all the light while keeping heating costs low! The lot is perfect to accommodate a garage in the future and the landscaping requires virtually no maintenance! So what are you waiting for? Your new home in Haines Junction awaits! (id:60626)
RE/MAX Action Realty
301 645 Como Lake Avenue
Coquitlam, British Columbia
Port & Mill: 1 bedroom and den over 575 square ft Facing North view , Includes Laminate flooring, Heat pump, air-conditioning (VRF system), gas range and integrated appliances, large deck, Large storage and 1 Large parking. Minutes away from Burquitlam Skytrain this is the ideal home for first time home buyer Dr investor. Full 2-5-10 Home Warranty (id:60626)
Royal LePage Sterling Realty
25 Goods Island
Frontenac, Ontario
This charming 4-season cottage, constructed in 2009 and situated on the picturesque Goods Island, offers a serene getaway with direct waterfront access to Bob's Lake. It stands out with its 165 feet of pristine waterfront and is conveniently located a mere minute's boat ride from Marina Lane. This cottage promises not only a private retreat but also a splendid view of breathtaking sunsets right from the dock. Spanning a cozy 576 square feet, the cottage features a well-appointed main bedroom and an additional loft bedroom, providing ample space for relaxation. For guest accommodation, a 10x10 bunkie is readily available. Storage needs are catered to with a brand new 8x10 shed. Home comforts are not spared, with the inclusion of a washer and dryer, a pellet stove for those colder nights, and electric heating. Modern conveniences such as excellent internet/cell service, a lake water intake system equipped with an ultraviolet light for purification, and an environmentally friendly compost toilet enhance the living experience. Bob's Lake, celebrated for its fishing, is populated with a variety of species including bass, walleye, and lake trout, and is the largest lake in Eastern Ontario, featuring over 160 islands and 740km of shoreline. The property's location is unbeatable, positioned just an hour north of Kingston and southwest of Ottawa, with the historic town of Westport only a 20-minute drive away. This idyllic setting offers a unique blend of tranquility and convenience, making it an ideal choice for those seeking a peaceful lakefront lifestyle or a vacation hideaway. Note property is on an ISLAND with no road access. There is a deeded private road right of way to the marina boat ramp with ample parking along the side road. (id:60626)
Fair Agent Realty
1510 Lepage Avenue
Ottawa, Ontario
This charming 3 (+1) bedroom, 1.5 bath freehold row unit is the perfect blend of comfort and convenience. Freshly painted and thoughtfully upgraded, it features a brand new open concept kitchen installed in 2025 including a cute breakfast/coffee bar which overlooks the bright living/dining area - ideal for entertaining. Bathrooms were upgrade in 2025, also brand new pot lights were added throughout the home along with custom tile work and an adorable custom entryway. Enjoy maple hardwood floors on both main floors and no carpet in sight! The finished basement adds versatile space, including an extra bedroom for guests or a home office, tons of storage and extra space to expand if one wanted more living space. Outdoor parking for two vehicles in the backyard. Located just minutes from downtown with easy access (60 seconds) to Hwy 417, parks, Carlington "Ski Hill", Hampton Park, and all the shops and cafes of Westboro as well as grocery, Altea (high end fitness centre) and EVERYTHING one would want in amenities. Live in the core of Ottawa with no fees at a pre 2020 price. 4 bedrooms under 550k? This will not last. (id:60626)
Exp Realty
F12 - 1667 Nash Road
Clarington, Ontario
Welcome to the largest and most desirable unit in Parkwood Village. A spacious 1,790 Sq Ft, two storey condo townhouse offering unmatched privacy and tranquility. With no neighbours above and a premium location backing onto mature trees and greenspace, this home is truly unique. Inside, enjoy a well-maintained layout that blends classic charm with modern comfort. Updates include new second floor flooring and a newer furnace. The primary bedroom features a juliette balcony, a large walk-in closet, and a 4-piece ensuite with jacuzzi-style tub and walk-in shower. A loft space overlooking the kitchen is perfect for a home office or cozy family room. An additional spacious bedroom and convenient in-suite laundry complete the upper level. Excellent parking and access to scenic nature trails and tennis courts round out this peaceful, park-like setting. A rare opportunity to own the most spacious and private unit in this sought-after community - comfort, style, and serenity await. (id:60626)
Royal LePage Frank Real Estate
42 - 350 Dundas Street S
Cambridge, Ontario
Welcome to this bright and beautifully updated 2-bedroom, 1-bathroom end unit condo townhouse with the cheapest condo fees in Cambridge! With tons of natural light streaming through the extra windows, this home boasts fresh paint and gorgeous laminate flooring throughout, creating a warm and modern feel. The stylish kitchen features granite countertops, a custom backsplash, stainless steel appliances, and a breakfast bar that's perfect for casual meals. The open concept layout is perfect for entertaining guests and the walk-out from the family room to the large deck offers extra entertaining space. Upstairs, you'll find 2 spacious bedrooms. The primary bedroom with a walk-in closet, offers plenty of storage and a cozy retreat at the end of the day.The finished basement adds valuable living space, ideal for a family room, office, or gym, and includes a rough-in for a second bathroom giving you the opportunity to add even more value. Located in a prime, commuter-friendly area, you're just a short walk to shops, restaurants, parks, and transit. This end unit offers extra privacy and a peaceful atmosphere perfect for first-time buyers, downsizers or investors. Don't miss your chance to call this move-in-ready home yours! (id:60626)
Royal LePage Meadowtowne Realty Inc.
Royal LePage Meadowtowne Realty
20 Anna Capri Drive Unit# 14
Hamilton, Ontario
Welcome to Unit 14 at 20 Anna Capri Drive - a beautifully renovated townhome in the heart of Hamilton Mountain! This stylish home features a brand new kitchen with quartz countertops, stainless steel appliances, and an open concept living room and dining room perfect for entertaining. Enjoy the elegance of luxury vinyl plank flooring throughout the main level. Upstairs offers 3 generously sized bedrooms and a fully updated 4-piece bathroom. The unfinished basement includes the laundry area and provides plenty of potential for future living space. The private backyard, a 1-car garage and private driveway complete this home. This home is conveniently located just minutes from the LINC, schools, shopping, and all amenities. A perfect blend of comfort, style, and location! * Listing photos are of Model Home (id:60626)
Royal LePage Signature Realty
111 154 James Road
Port Moody, British Columbia
Nestled in the vibrant Port Moody, Sitka House offers sleek and modern living with convenient access to local cafes, breweries, and Rocky Point Park. This Jr. 1 Bedroom features an 80 sqft walk-out patio, 9ft ceilings, luxury vinyl plank floors,& forced air heating/cooling. Elegant kitchen with quartz counters, gas stove, & integrated S/S appliances. Enjoy views of the Burrard Inlet & Mountains on the 2,900 sqft rooftop terrace. Amenities include a fitness centre, lounge, co-working space, yoga studio, pet wash, bike repair station/bike lockers, and Modo Car Share. 1 EV-ready parking & 1 locker. Located on a quiet street and within walking distance to Moody Skytrain Station. 35 min drive to Vancouver and quick access to SFU, Belcarra, and local parks. (id:60626)
RE/MAX All Points Realty
66 Joyal Wy
St. Albert, Alberta
Beautiful pond views from this better than new WALKOUT basement half duplex in fabulous Jensen Lakes! The entrance welcomes guests into the OPEN DESIGN. Laminate flooring & 9ft ceilings flow throughout the main floor. The kitchen is stunning w/ warm coloured cabinetry, quartz counters, s/s appliances, pantry, tiled back splash & pot lighting. The living room has stunning pond views. A 2pce bath & access onto the back deck completes the main level. The upper floor has 3 generous sized bedrooms, laundry facilities, 4pce main bathroom & a 4pce en suite. The en suite features a large shower & double sinks w/ a quartz counter. The 2nd bedroom has a stunning wall of windows & the 3rd bedroom has additional windows too, making these rooms beautifully sun filled. The WALKOUT basement is unspoiled, however there is excellent potential for a family room, bedroom, bathroom & a mechanical room. There is access to the FULLY FENCED backyard & the lower level deck. A single attached garage completes this amazing home! (id:60626)
Exp Realty


