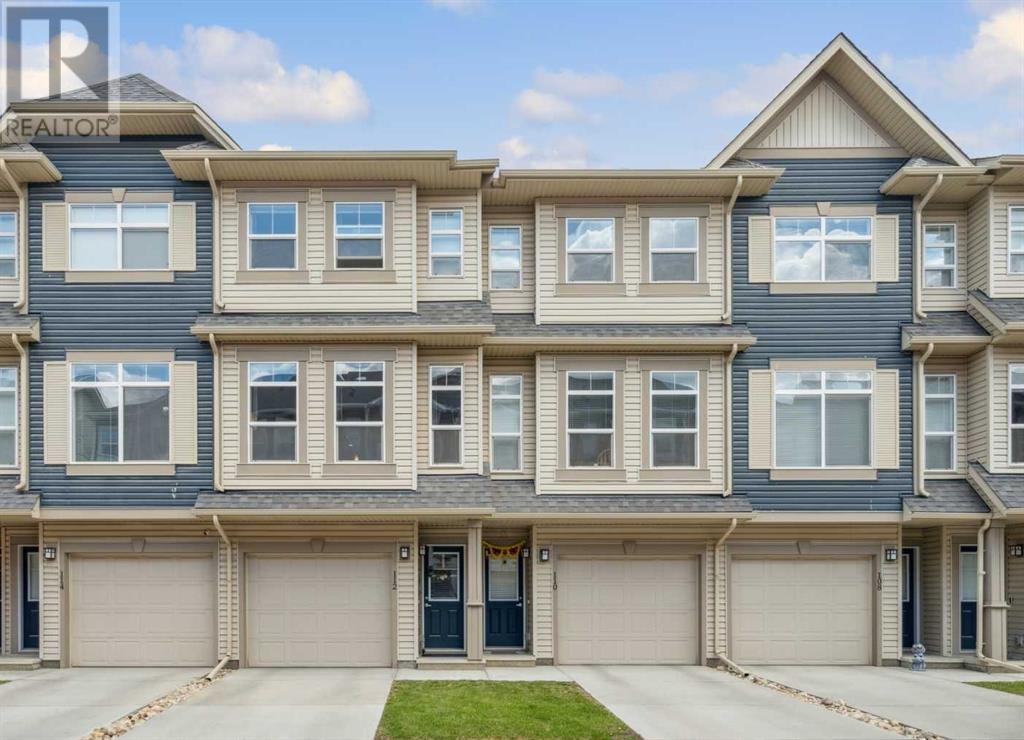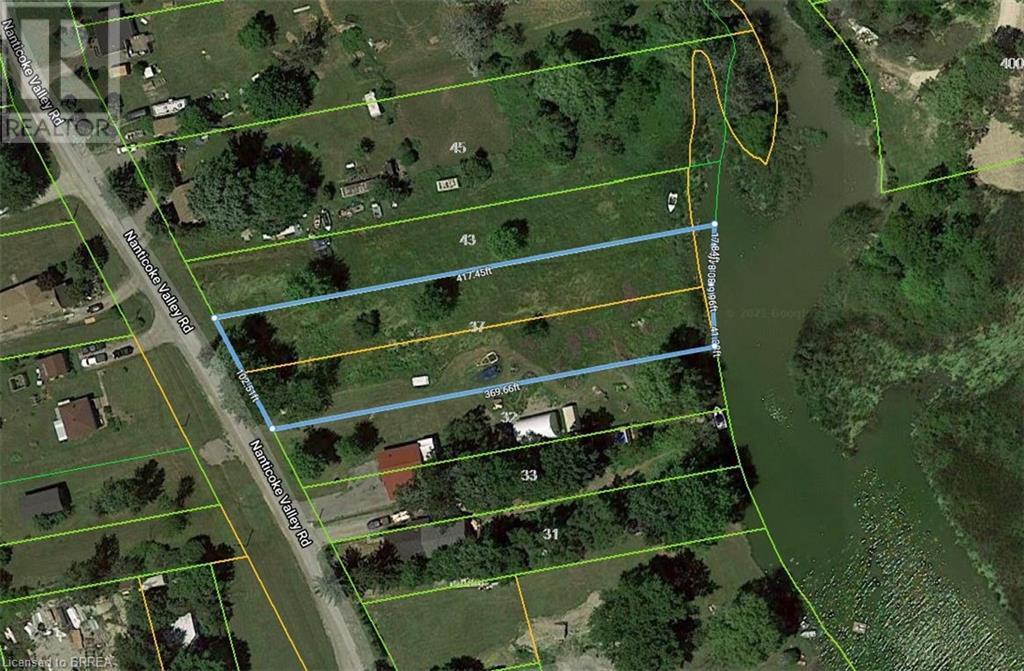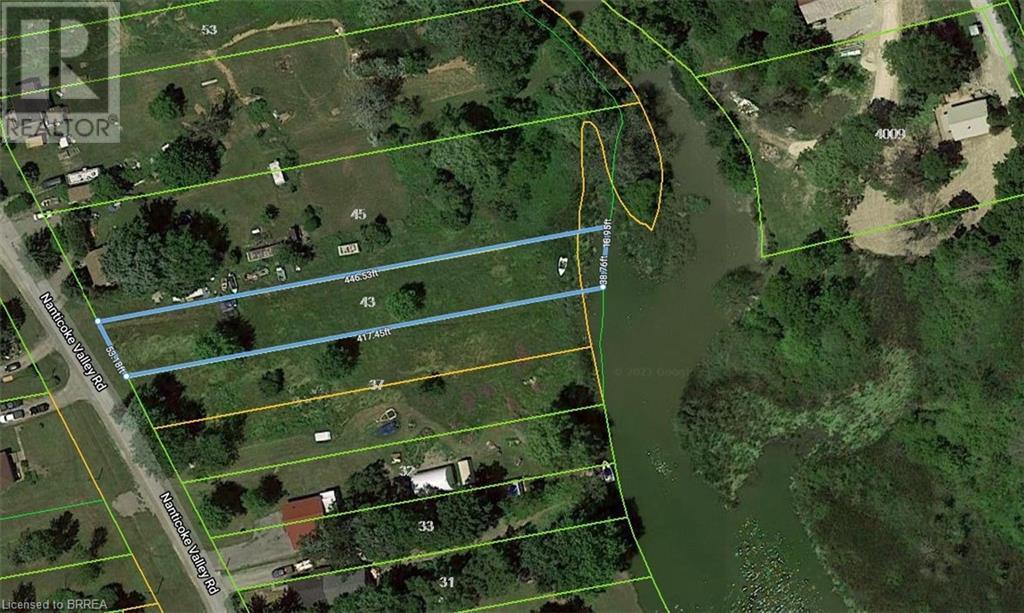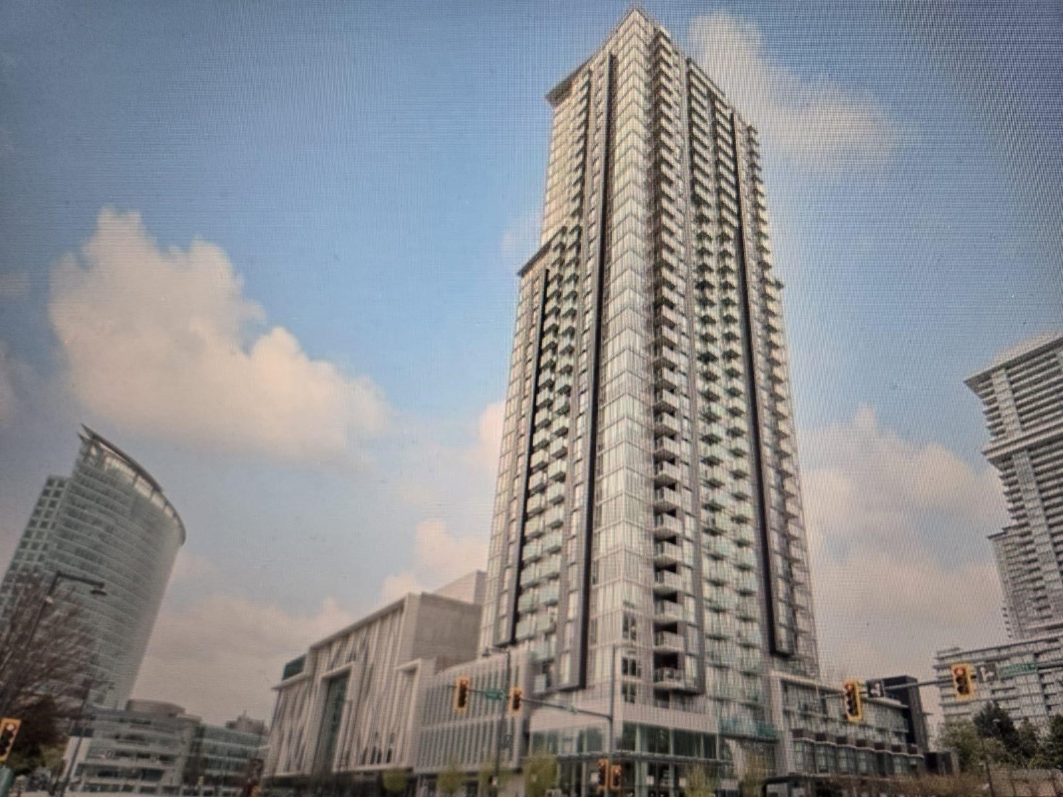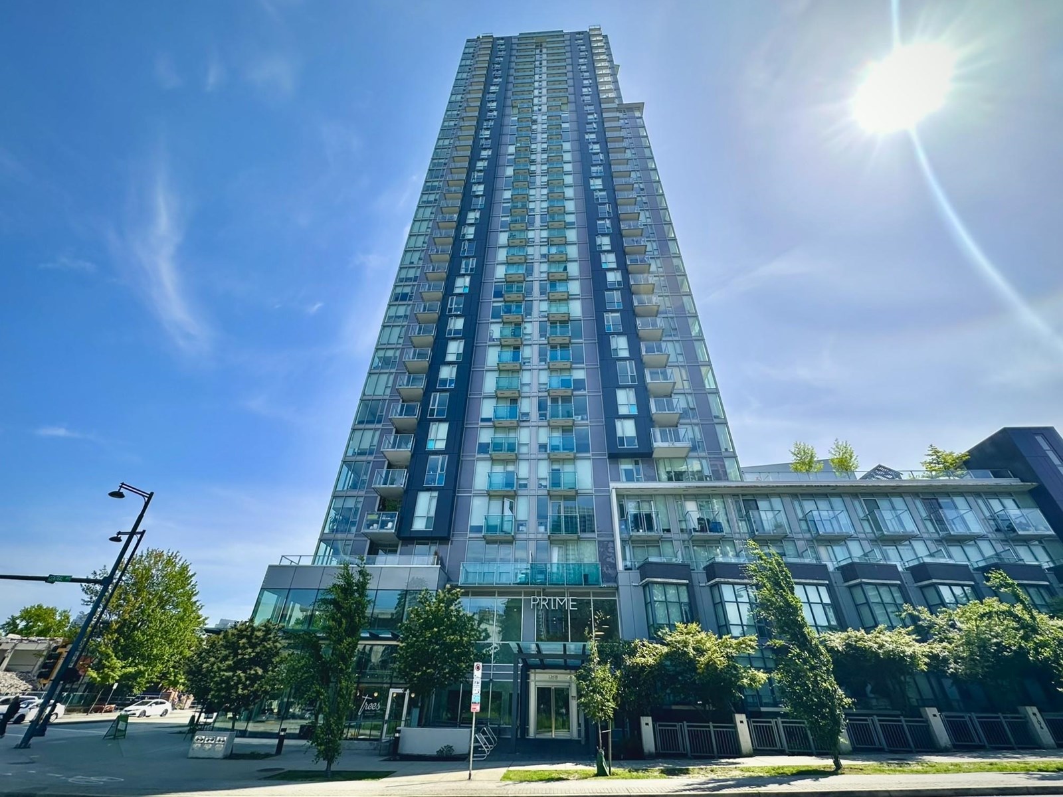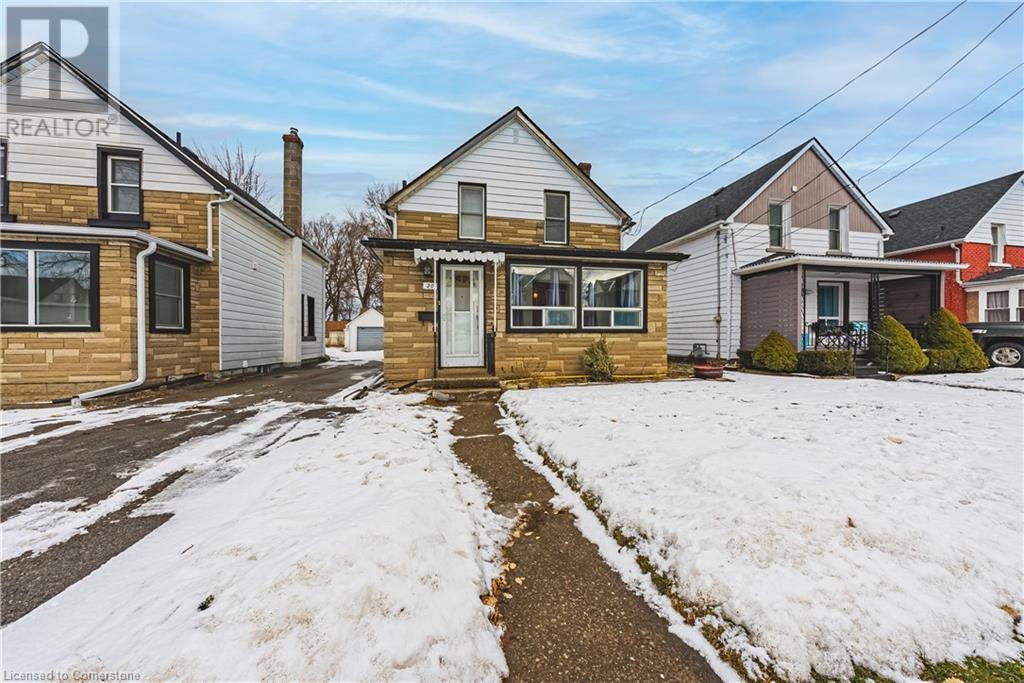112 Legacy Path Se
Calgary, Alberta
Discover this beautifully maintained 2-bedroom, 2.5-bathroom townhome in the highly sought-after community of Legacy, SE Calgary. Situated in a quiet and family-friendly neighborhood, this home offers modern design, a functional layout, and unbeatable convenience.As you step inside, you'll be welcomed by a bright and spacious open-concept living area. The gourmet kitchen features sleek cabinetry, ample counter space, stainless steel appliances, and a large island, making it perfect for meal preparation and entertaining. The living and dining areas flow seamlessly onto your private deck, offering an ideal outdoor retreat.Upstairs, you’ll find two generously sized primary bedrooms, each with its own ensuite bathroom, providing privacy and comfort. The upper level also includes a convenient laundry area.Additional highlights include a double-car garage and walking distance to a variety of amenities, including COBS Bread Bakery, Domino’s Pizza, BrightPath Child Care, Legacy Dental Care, BK Liquor, The Canadian Brewhouse, Tommy Gun’s Original Barbershop, Winners, Tim Hortons, a local registry office, and F45 Training.Enjoy easy access to Macleod Trail, Stoney Trail, and Deerfoot Trail, making commuting effortless. Legacy offers a vibrant community with parks, walking paths, and all essential services nearby.This is a rare opportunity to own a stunning home in one of Calgary’s most desirable communities. (id:60626)
Brilliant Realty
#96 2003 Rabbit Hill Rd Nw
Edmonton, Alberta
Gorgeous stunning and spacious 3 bedroom, 2.5 bath, 3-storey home in famous Magrath Heights. Main floor has 9' ceilings, granite countertops throughout and quality finishes. The spacious kitchen has stainless steel appliances, large island & walk-in pantry. Living room features access to your front yard to enjoy the fresh air and you can have a set of lawn chairs with a coffee table. Upper level boasts 3 well-sized bedrooms. Primary bedroom has a 4pc ensuite & walk in closet. Plus 2nd shared 4pc bathroom upstairs. Other features include a double attached garage, plenty of storage, energy-efficient mechanical equipment including tankless hot water for a lower utility bill. This well maintained complex offers visitor parking and is conveniently located close to shopping, walking trails & lake. Quick proximity to Anthony Henday, Whitemud, South Common, schools & public transportation. (id:60626)
Mozaic Realty Group
#502 10649 Saskatchewan Dr Nw
Edmonton, Alberta
SPECTACULAR RIVER VALLEY & DOWNTOWN VIEWS from this 1044 sq.ft. 2 bedroom 2 bathroom unit LORD STRATHCONA MANOR conveniently located on Sask. Dr. with the river valley trails at your doorstep, close to the U of A, Whyte Avenue & quick access to Downtown. This bright RENOVATED unit has north and west exposures. Open floor plan with a beautiful kitchen with white cabinetry, granite counters and an eating bar. The living room has a corner electric fireplace. The bedrooms are at opposite ends of the living area. The 4 piece main bathroom is next to the 2nd bedroom that has a walk-in closet. The primary suite has double closets and a 4 piece ensuite. Both bathrooms have a new vanity with granite counters. Vinyl plank flooring throughout except for carpeting in the bedrooms and tile in the bathrooms. Included is the stove, built-in microwave, fridge, dishwasher, INSUITE WASHER AND DRYER and A/C. TITLED UNDERGROUND PARKING. The building amenities include an exercise room and visitor parking. (id:60626)
RE/MAX Real Estate
10741 151 St Nw Nw
Edmonton, Alberta
One of a kind 2 storey home in the quiet High Park community. Original owner ( over 60 years) and has been upgrading and renovating the house throughout the years. Newer metal interlock shingle (5 years ago), newer water tanks and windows ( less than 10 years).The kitchen cabinets and counter are in immaculate condition. 2 garages , one is 24x21 feet heated double detached garage with high clearance,, perfect as a work shop for mechanics and carpenter. The attached single garage has a front drive and can have a potential of become a suite or extend to more living space .The main floor is mainly parquet flooring. The basement has redone with weeping tiles and sump pump and an extra full bath. Large 50x148 feet lot and is stone throw away from the park. (id:60626)
RE/MAX Elite
37 Nanticoke Valley Road
Nanticoke, Ontario
1.4-acre building lot backing onto Nanticoke Creek, just around the corner from the marina and boat launch for easy access to Lake Erie. The list price includes both 37 and 43 Nanticoke Valley Road, sold together as one package. The owner has drawings for a 3,100 sq/ft two-storey home with a walkout basement that can be purchased separately. (id:60626)
RE/MAX Twin City Realty Inc.
43 Nanticoke Valley Road
Nanticoke, Ontario
1.4-acre building lot backing onto Nanticoke Creek, just around the corner from the marina and boat launch for easy access to Lake Erie. The list price includes both 37 and 43 Nanticoke Valley Road, sold together as one package. The owner has drawings for a 3,100 sq/ft two-storey home with a walkout basement that can be purchased separately. (id:60626)
RE/MAX Twin City Realty Inc.
1208 13438 Central Avenue
Surrey, British Columbia
Prime on the Plaza - Northeast-facing home in the heart of Surrey. This well-kept and quiet 1-bedroom unit (micro two-bedroom with two built-in Murphy beds installed by the developer) features multiple sliding doors that allow for flexible layout options. Functional design that's bright and a must-see. A perfect blend of luxury and modern living. Conveniently located just minutes' walk from Surrey Central SkyTrain Station, City Hall, Central City Mall, SFU, KPU, UBC's future Surrey campus, cafes, parks, and more. Amenities include a fully equipped gym, yoga studio, sauna/steam room, lounge with kitchen, business centre, study room, and a rooftop patio with garden. Secure and well-managed with concierge service - this is a perfect place to call home or invest. (id:60626)
Sutton Centre Realty
237 Big Hill Circle Se
Airdrie, Alberta
AFFORDABLE SINGLE FAMILY LIVING WITH AN ILLEGAL SUITE | FULLY RENOVATED | MASSIVE 50’ X 100’ LOT | BACKS ONTO AN EXPANSIVE GREEN SPACE & PLAYGROUND | SIDES ONTO A WALKING PATH | GARAGE WITH AN EXTRA LONG DRIVEWAY | FRONT PATIO & HUGE BACK YARD | SEPARATE HEAT CONTROL, SEPARATE ENTRANCES & SEPARATE LAUNDRY FOR EACH SUITE | OUTSTANDING LOCATION! Fully renovated inside and out, this beautifully updated home with an illegal suite combines turnkey comfort with a flexible layout and a truly unbeatable location. Set on a massive 50' x 100' lot, the home backs directly onto a wide green space and playground, and sides onto a walking path, perfect for outdoor living, family fun and added privacy. A new fence, mature trees and a sunny front patio create welcoming outdoor areas, while the single garage and extended driveway offer ample off-street parking. Inside, the living room on the main level is encased in windows flooding the space with natural light. The open-concept living area features new flooring, a neutral paint colour and a beautifully renovated kitchen featuring crisp white cabinets, stainless steel appliances and a gas stove, ideal for everyday cooking and entertaining alike. The updated four-piece bathroom includes sleek tilework and modern fixtures, while three bedrooms and in-suite laundry complete the main floor. Downstairs, a separate entrance leads to a newly finished 1 bedroom, illegal basement suite, thoughtfully designed with its own white kitchen and stainless steel appliances, separate laundry and a stylish 4-piece bathroom. Upstairs is a 2 bedroom unit and downstairs is a 1 bedroom unit. Whether used for multi-generational living, guests or future rental potential, the lower level adds exceptional flexibility. Enjoy the peace of backing onto green space with no rear neighbours, while still being just steps from schools, Big Springs Athletic Park, East Lake Park and all the year-round amenities at Genesis Place. This is a rare chance to own a move-in-r eady home with room to grow, inside and out, in a vibrant, family-friendly community. (id:60626)
Lpt Realty
1007 13438 Central Avenue
Surrey, British Columbia
Prime location in Surrey Central. Steps away from SFU and KPU. Close to the SkyTrain, mall, restaurants and library. Open concept layout with glass doors to convert to 2 bedrooms with murphy/wall beds. Lots of amenities including gym, sauna/steam room, meeting/study room. Comes with one EV parking and one storage locker. This one is a BEST BUY! (id:60626)
Multiple Realty Ltd.
20 York Street
Welland, Ontario
Move-in ready, exceptionally clean 3 bedroom home in the heart of Welland. Close to all amenities with private parking and a deep rear yard. Excellent home to live in or as an investment property. (id:60626)
RE/MAX Escarpment Realty Inc.
20 York Street
Welland, Ontario
What moves you? Move-in ready, exceptionally clean 3 bedroom home in the heart of Welland. Close to all amenities with private parking and a deep rear yard. Excellent home to live in or as an investment property. Fantastic and affordable opportunity for the right buyer. (id:60626)
RE/MAX Escarpment Realty Inc.
701 - 301 Prudential Drive
Toronto, Ontario
Welcome to 301 Prudential Dr, Unit 701!This bright and spacious true 2-bedroom unit offers stunning, unobstructed views that stretch for miles. With a highly functional layout, a large private balcony, and convenient ensuite laundry, this home is perfect for first-time buyers or savvy investors. If you're looking for comfort, space, and convenience this is the one! Ideally located close to transit, shopping, schools, parks, a mosque, and a church, everything you need is just steps away. The building offers fantastic amenities, including an indoor pool, gym, party room, sauna, and ample visitor parking. Plus, it's a pet-friendly community! Don't miss out on this incredible opportunity! (id:60626)
RE/MAX Ace Realty Inc.

