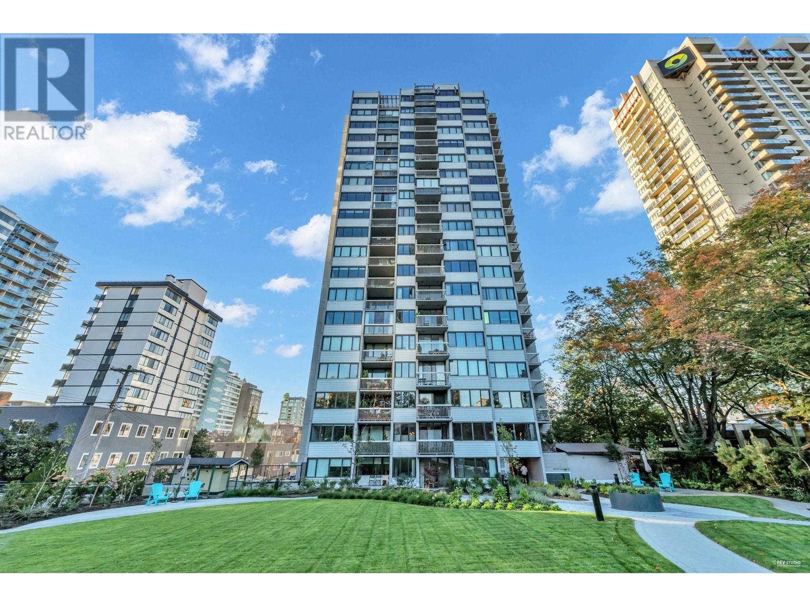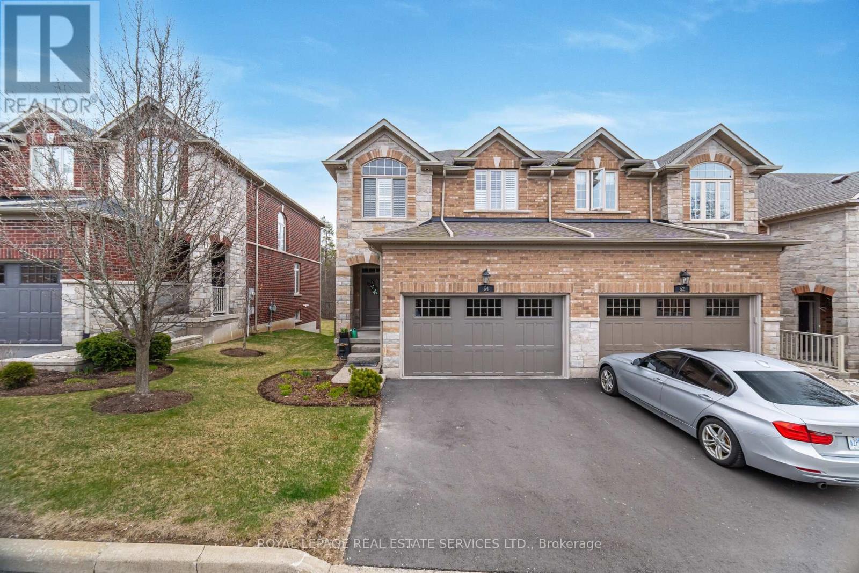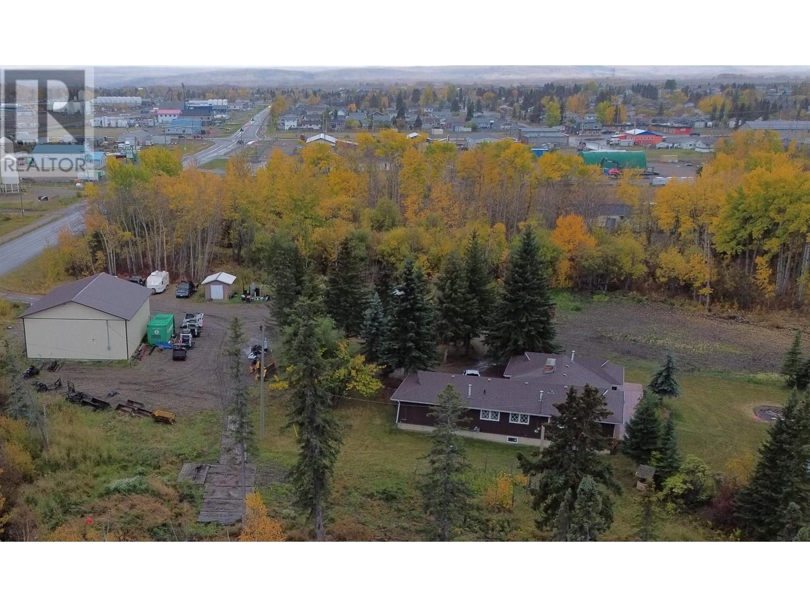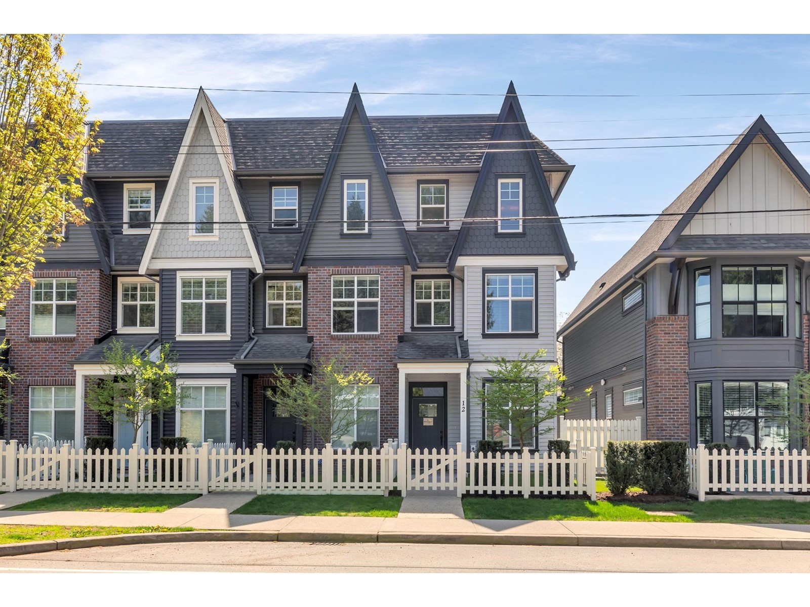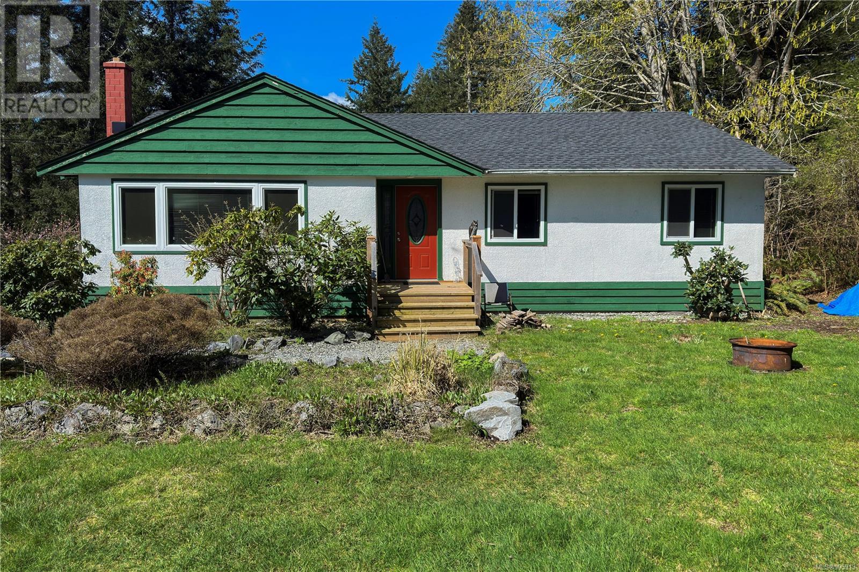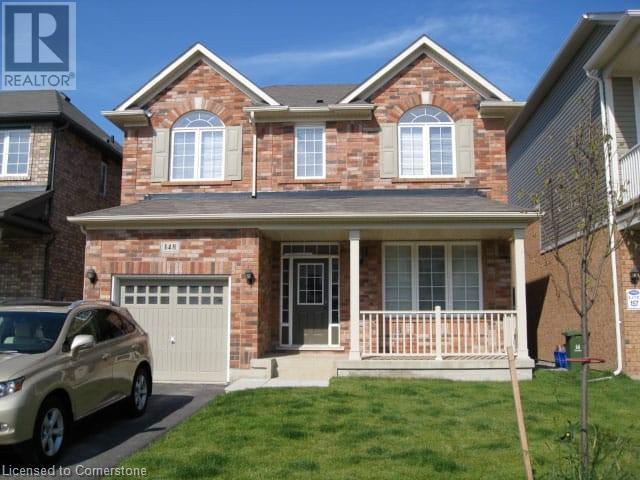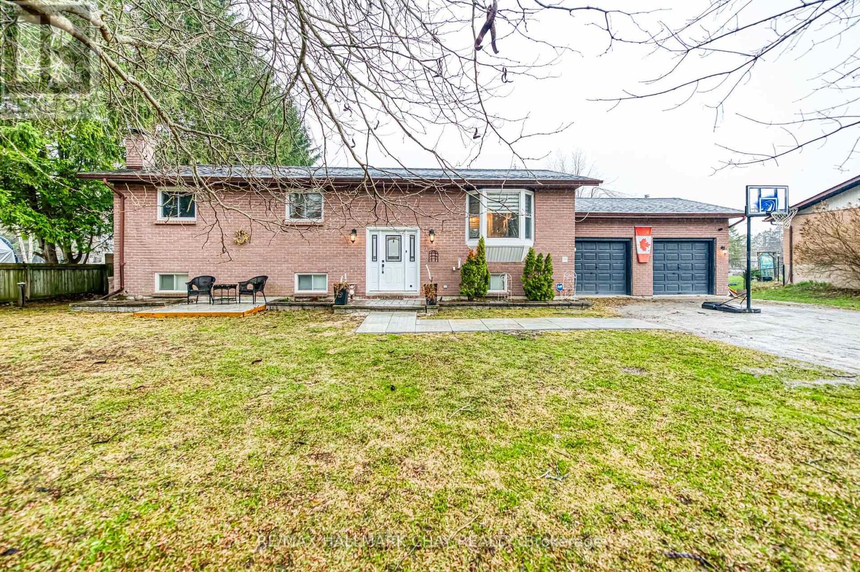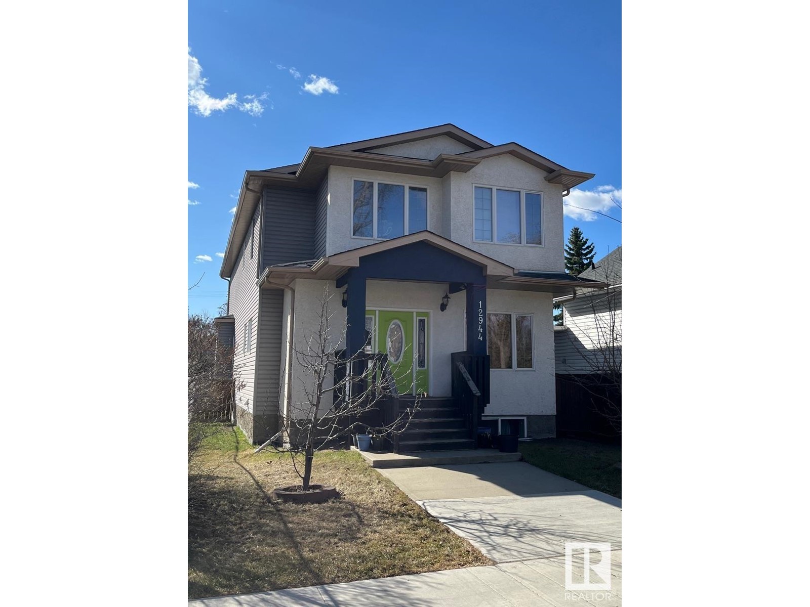606 1740 Comox Street
Vancouver, British Columbia
Right in the heart of DT Vancouver West End with a walking score of 97! Solid south-east facing corner unit overlooking the strata-owned beautifully landscaped garden which is recently re-finished. Partial English Bay view from dinning and master bdrm. Separated dinning and living areas. Updated bathroom, new curtain for master bdrm. Enclosed balcony can be used as studio or office. Sandpiper is a well-managed concrete bldg with updates such as replaced window, roof, elevator and exterior. Walking distance to the beach, schools, Shops and restaurants. One pet allowed (one dog or one cat). The parking space to this unit is extra spacious. One full-sized locker. (id:60626)
Yvr International Realty
54 Oakhaven Place
Hamilton, Ontario
Welcome to 54 Oakhaven Place, a bright and spacious 3-bedrooms semi-detached home backing onto greenspace! Located in the highly sought-after Meadowlands in Ancaster with quick ease of highway access and shopping. This beautiful and spacious home is almost 1700 square foot and is tastefully renovated with modern décor, well maintained and ready to move into and enjoy. You can relax on the rear deck that is featured with automated awning as you watch the sunrise, deer and wildlife pass by. This home if perfect for any family with its open concept main floor kitchen island, modern appliances, hardwood flooring, main floor laundry room, 1.5 garage, driveway parking for 2 vehicles, and walkout basement that is fully finished with partial kitchen, dining room and family room. Some of the upgrades/ updates includes; new water heater ( 2-3 years), granite counter top, California shutters on all windows including basement, new microwave purchased in 2024, new stove induction purchased in 2024, garage shelving and work bench, and new garage door & new entrance pad that was installed in 2024. (id:60626)
Royal LePage Real Estate Services Ltd.
10412 Northern Lights Drive
Fort St. John, British Columbia
A perfect place to live and run your business from, featuring a newer 2000 sq ft shop for your home based business with a great location. Located near hospital on the bypass road with nearly 5 acres partially treed with large evergreens as well as large parking areas. Huge potential to create your dream home with some updating with over 3600 sq ft (1849 sq ft up and another 1849 down in a concrete basement). There are 3 bedrooms plus a den up with 2 full bathrooms and 1 half. Extra large living room with brick fireplace a good sized kitchen with eating area plus a dining room & a large wrap around sundeck. There is so much room to store things in the attached 25' X 28' garage but the best part is the 40' X 50' heated shop. Also on Residential see MLS# R2998139 * PREC - Personal Real Estate Corporation (id:60626)
Century 21 Energy Realty
353 Rutherford Road N
Brampton, Ontario
Gorgeous 3+1 Br Detached home, with finished basement offers a harmonious blend of comfort & functionality, making it an ideal choice for families and/or professionals. Impressive front entrance with closed porch enclosure. An open-concept living room adorned with a bay window, allowing ample natural light and a luxurious ambience.Hardwood staircase, Carpet free house.Upgraded Kitchen with double door fridge, Cooktop stove & Built-in Microwave. Seamlessly connects to a beautifully landscaped, expansive backyard featuring a covered stone patio, perfect for evening relaxation. Fully finished basement with potential for a separate entrance through the backyard, offers versatility for extended family or rental opportunities. Backyard shed is equipped with electricity, air conditioning, and heating, making it suitable as a home office or creative studi. Garage entrance with closed porch. Extended driveway can accomodate 4 cars. Walking distance to public schools, park, shopping and mins to Hwy 410. (id:60626)
Ipro Realty Ltd.
12 33460 Lynn Avenue
Abbotsford, British Columbia
Welcome to Aston Row in Central Abbotsford! At nearly 1800 sq ft your new home is an end unit providing lots of windows to let in maximum amounts of sunlight. Built in 2015 by the reputable Algra Brothers, you can take comfort in knowing you are moving into quality. You will love the bright and open floor plan with bedrooms upstairs and on the ground floor, and all your living on the main floor. Right off your kitchen, you have a beautiful south-facing patio, ideal for BBQing and entertainging. Your new home is equipped with AC for those hot summer days, a single car garage with an extra assigned parking spot, and tons of room for visitor parking out front. Conveniently located close to UFV, ARH, HWY 1, and all the amenities at McCallum Junction. Don't delay, call to book your viewing! (id:60626)
Homelife Advantage Realty (Central Valley) Ltd.
181 Joyce Rd
Quadra Island, British Columbia
Experience the tranquillity of Quadra Island with this inviting 3-bedroom rancher set on 4.85 acres of level, usable land. The residence features beautifully restored hardwood floors, a new roof, and a modern heat pump for year-round comfort. The kitchen is equipped with a new fridge and cook stove, ready for your culinary adventures. The property offers dual road frontages, a reliable 7 GPM drilled well, and an unfinished carriage house awaiting your personal touch. Embrace the serene island lifestyle in this exceptional property. (id:60626)
RE/MAX Check Realty
4973 Old Brock Road
Pickering, Ontario
This very unique property is being sold under Power of Sale. Fabulous investment property. Renovated older home on huge corner lot that may have severance potential in the future. Home has newer windows, kitchen doors, flooring, plumbing, electrical, drywall, high eff gas furnace, 9 ft ceilings on main floor. Wrap around porch and large back deck with trellis. Master with double door entry, 3 pc bath. 2nd floor laundry closet, hardwood on stairs, White kitchen w/Centre Island & Pantry, Drilled well on property and septic age is unknown. This property is zoned commercial C2 with an exception which allows for a residential dwelling. Therefore you can add onto the home or build brand new. Add garages/workshops or outbuildings etc. Check with town for C2 zoning which allows for a multitude of commercial uses and businesses. Again this is a very special property priced to sell immediately under POS. Agents/Buyers must do their own Due Diligence. City of Pickering requires 3 issues are to be dealt with before anything more can be done to the property. See listing agent comments. (id:60626)
Sutton Group-Heritage Realty Inc.
148 Montreal Circle
Hamilton, Ontario
Unique opportunity to own a Detached Home in Sought after Fifty Road Lakefront Community. 2.5 Bathroom (1,800 Sq. Ft approx) Boasts a welcoming Foyer and spacious Living & Dining Areas. Bright & Spacious - Open concept Main Floor family Room next to Kitchen. Stainless Steel appliances, Tall Wooden cabinets, Backsplash and Second Floor Features spacious Master Bedroom having 4 Pc Ensuite with Soaker Tub and Walk-in His/Her Closets. Great Second Floor Plan with 2 Additional Bedrooms and a Laundry area for your convenience. Unfinished large Basement can be used for additional storage or recreation Room. Easy access QEW, Schools, Shopping, stoney creek COSTCO and more. Offered at a vey low price for a quick sale! *For Additional Property Details Click The Brochure Icon Below* (id:60626)
Ici Source Real Asset Services Inc
20 Howard Avenue
Brock, Ontario
Top Reasons You Will Fall In Love With This Detached Raised Bungalow! Located On 1/2 Acre Lot On A Peaceful Street, This Home Features 3 Spacious Bedrooms And A Bright, Open-Concept Living Area. A Newly Renovated Kitchen With A Walk-In Pantry And Quartz Countertops, Backsplash, Extended Cabinets, A Large Island Ideal For Entertaining, Gas Stove, Pot Filler, Built-in Wine Fridge And Microwave. Lower Level With 2 Additional Bedrooms, 2 Washrooms And A Kitchenette With A Walk-In Pantry. A Generous Family Room Perfect For Potential In-Law Suite. Fully Fenced Yard. Recent Updates Include A 200 AMP Electrical Panel, Lenox Furnace (2022), A/C (2022), Stainless Steal Appliances (2022). Double Car Garage With Direct Access To The Basement And A Long Driveway With Parking For Up To 6 Vehicles. Close Proximity To Beautiful Outdoor Spaces Including Thorah Centennial Park and Beaverton Harbour Park And Enjoy The Beach, Marina, Picnic Areas, Playground. Scenic Nature Trails Like The Beaver River Wetland Trail and MacLeod Park Trail. Close To The Brock Community Centre, Local Schools And All Amenities. (id:60626)
RE/MAX Hallmark Chay Realty
107 6030 142 Street
Surrey, British Columbia
Fall in love with this bright & beautifully maintained 4-bed, 3-bath corner unit with beautiful mountain views in the highly sought-after Blackberry Walk 3. This home features a functional open layout with 9 ft ceilings, large windows & abundant natural light. Modern kitchen shines with quartz countertops, stainless steel appliances, modern light fixtures and opens to a private patio. Main floor includes a spacious living area & convenient powder room. Upstairs offers 3 bedrooms, including a vaulted-ceiling primary suite with walk-in closet and double-sink ensuite. Smart baseboard heating. Bonus: a versatile 4th bedroom on the main floor, perfect for guests or a home office. Enjoy a side-by-side double garage with Level 2 EV charging roughed in O/H rescheduled to July 5 & July 6: 2pm-4pm (id:60626)
Real Broker
Oakwyn Realty Ltd.
94 Plum Tree Way
Toronto, Ontario
Welcome to 94 Plum Tree Way. This spacious open concept 3 bedroom detached house is conveniently located near shops, malls, schools, hospital and public transit. Its a perfect home for first time homebuyers with a growing family, renovators or investors. Minutes to 401, steps to TTC & YRT Bus stop. (id:60626)
RE/MAX West Realty Inc.
12944 119 St Nw
Edmonton, Alberta
Expansive multi-generational home with 4200sqof dev. living area, designed for large families. Features 9 bedrooms & 6 baths, offers privacy & communal living? Top Floor Highlights 4 beds, 3 ensuites & walk-in closets. Primary suite includes a 4-piece ensuite with deep tub, separate shower, walk-in closet suitable for a nursery. A loft area over the front foyer? Main Floor Features open-concept kitchen equipped with corner pantry, bar-height counter, & space for a wide fridge, in the dining & living areas with tray ceilings & a natural gas fireplace. 2 additional bedrooms, full bath, laundry, & a front office (possible 10th bedroom. Basement includes a full kitchen & bath, 3 beds, & potential for an in-law suite. Additional Features:Double-glazed PVC windows, High Eff. Furnace & HT, central vac. & extra-wide stairs connecting all levels. double garage, driveway parking for 3 vehicles. Fenced backyard, patio & fire pit, deck, covered porch & apple trees. Flooring includes hardwood, carpet & laminate. (id:60626)
RE/MAX Real Estate

