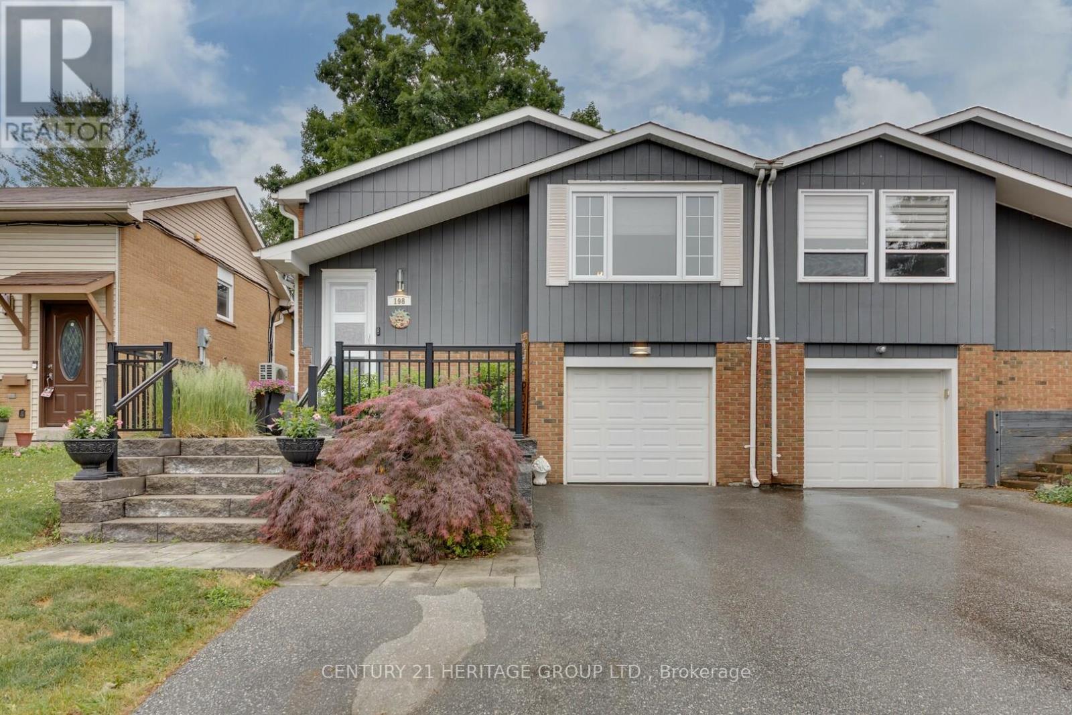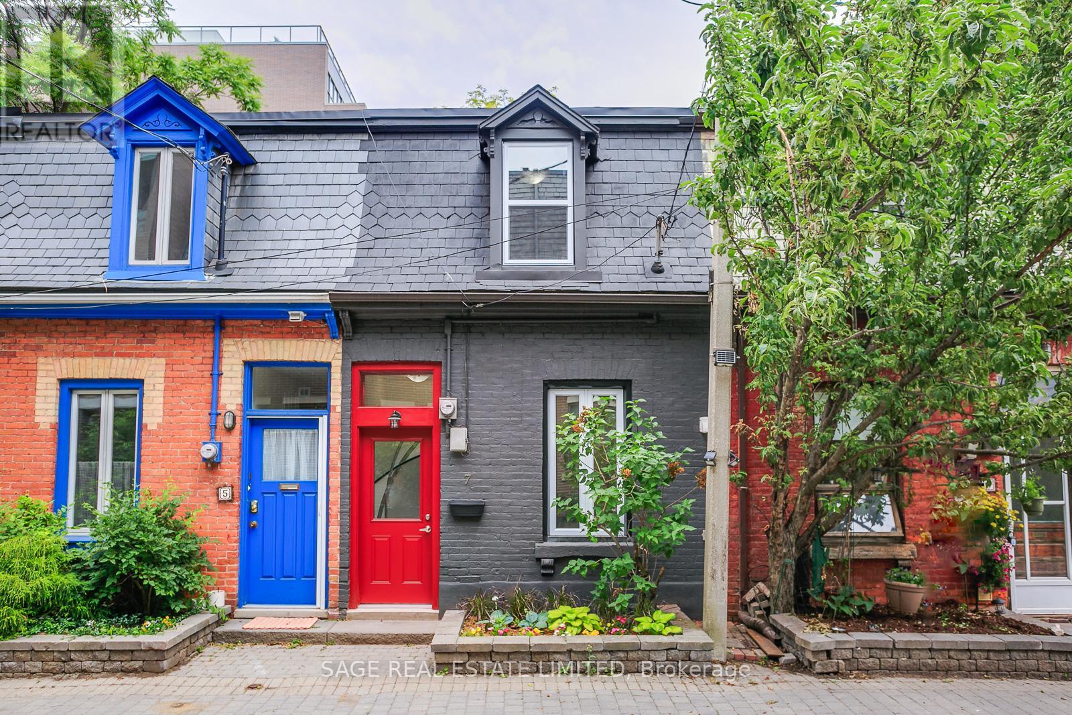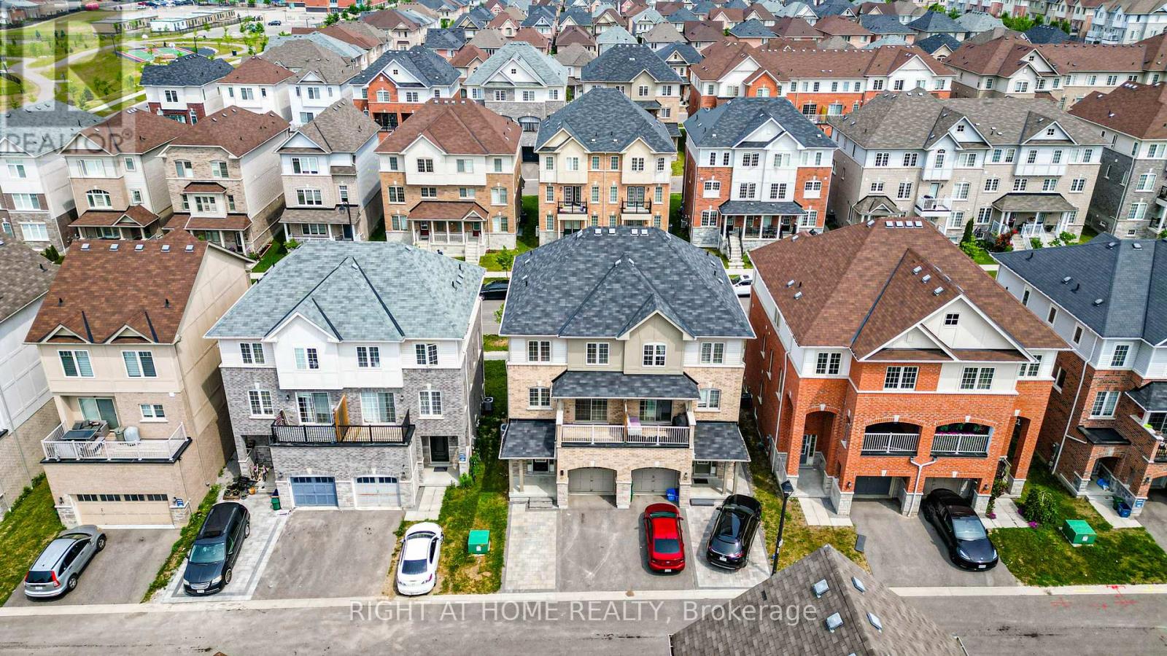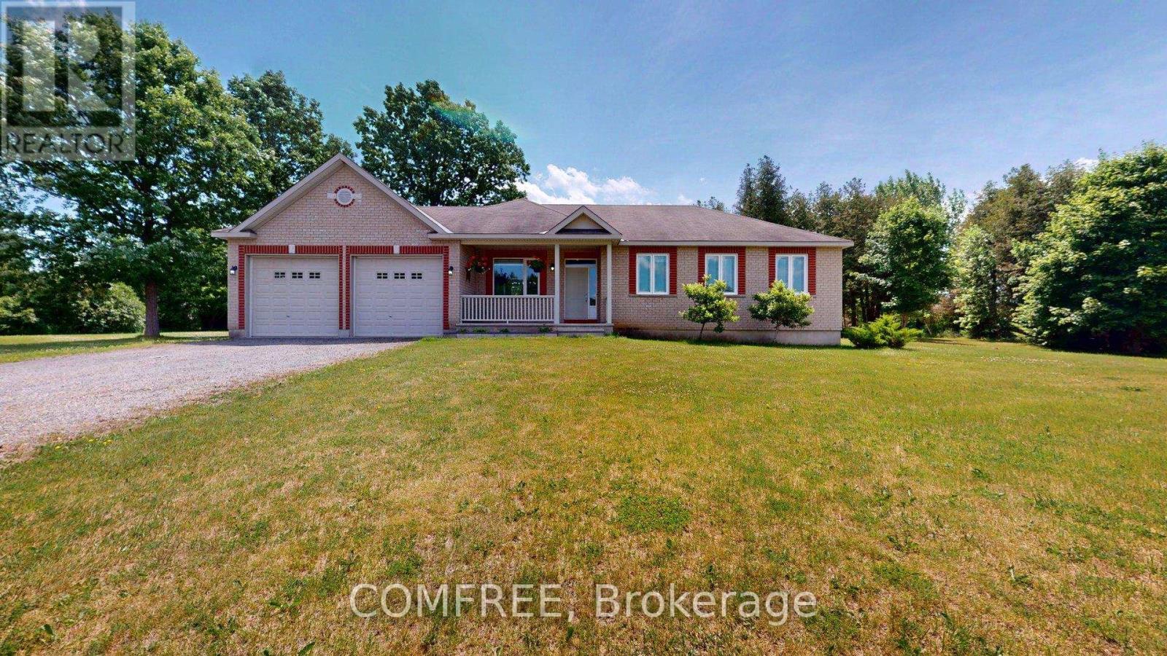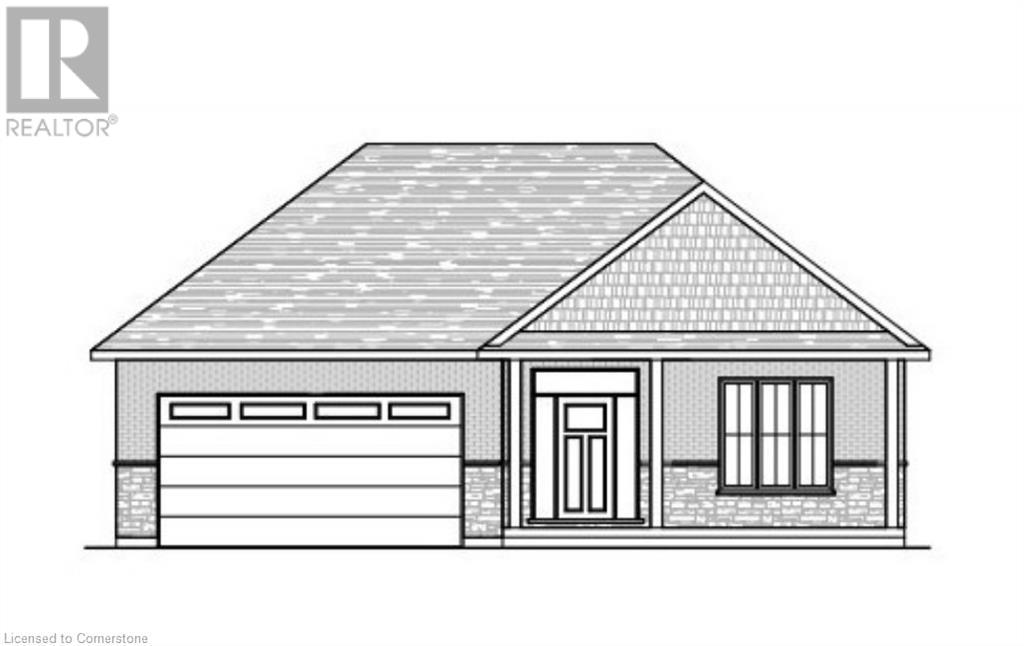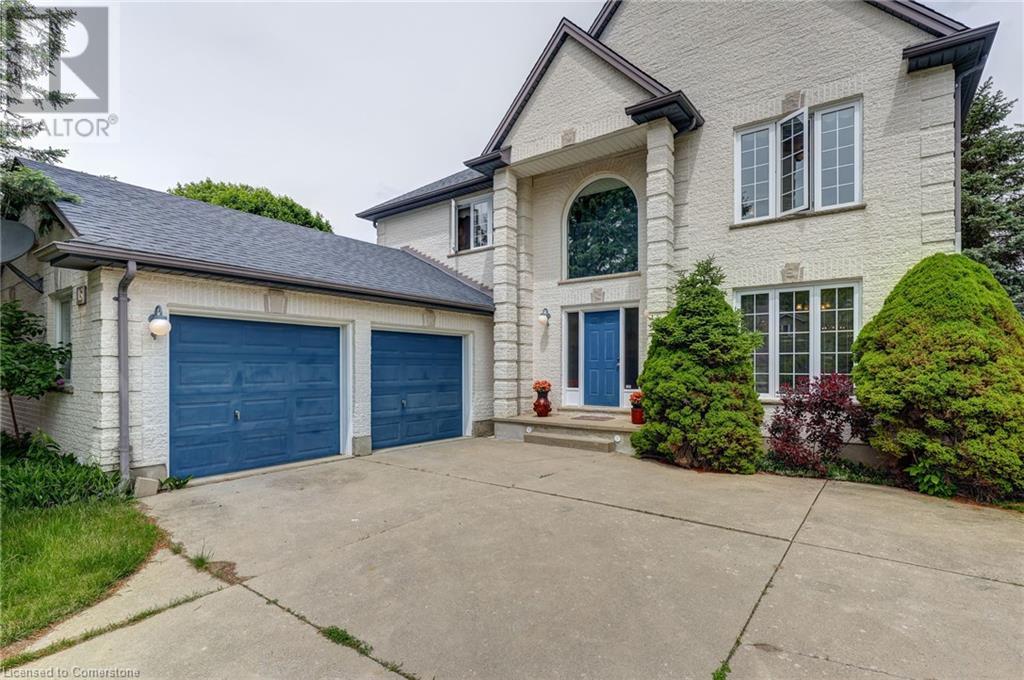67 Eileen Avenue
Toronto, Ontario
This updated 2+1 bed, 2 bath detached bungalow with spacious backyard, garden shed, private driveway and detached garage (with 50 amp power service) is located in desirable Rockcliffe- Smythe neighbourhood. Perfect for first time buyers or downsizers looking to just move in and start living. Out front there's an adorable fenced in yard with flower beds and an in-ground sprinkler system. Upon entering the home you'll find an enclosed porch with storage cupboards, coat hooks and an easy-to-maintain ceramic floor. Inside there's the first two bedrooms and an open plan living area with engineered hardwood hickory flooring throughout. The updated kitchen has stainless steel appliances and sliding glass doors that lead to a large deck, that's great for entertaining. In the lower level there's a large recreation room, laundry room, storage room and a third bedroom with a spalike 4 pc ensuite bath with soaker tub. Out back there's a stone patio, garden shed, driveway and detached brick garage that opens the opportunity for laneway house potential. Close to shops, restaurants, parks and trendy Junction neighbourhood. New roof summer 2024. Welcome home! (id:60626)
Royal LePage Terrequity Realty
198 Collings Avenue
Bradford West Gwillimbury, Ontario
Welcome to this beautifully maintained 3-bedroom, 2-bathroom semi-detached bungalow offering the perfect blend of comfort and convenience. Nestled in a family-friendly neighbourhood, this home features a bright, functional layout with a beautiful eat-in kitchen complete with stainless steel appliances perfect for family meals and entertaining. The primary bedroom offers a walkout to a fully fenced backyard, creating a private retreat with peaceful views of the park and no rear neighbours. Bright living room with large window and dining area provide plenty of room to relax, while the finished basement includes a fourth bedroom, ideal for guests, a home office, or extended family. Close to Hwy 400, shopping, schools, parks, and everyday amenities this is one you wont want to miss! (id:60626)
Century 21 Heritage Group Ltd.
7 Percy Street
Toronto, Ontario
Hidden Oasis in Historic Corktown! Delightful Percy St is a Quiet, Cul-de-Sac With Just a Few Charming Victorian Worker's Cottages - Minutes From Everything! This 2 Bedroom Home, is a Perfect Condo Alternative! Recently Renovated & Not Lived in Since, This Home Features an Open Concept 'Great Room' Living/Dining With Soaring 10' Ceilings, Hardwood Floors, Ductless Heat Pump (for Heating & Cooling), Pot Lights and a Walk-Out to the Fenced Backyard. Modern Kitchen is an Excellent Cook's Space With Pot Lights, Double Porcelain Farmer's Sink, New Cabinetry and Appliances. On the Second Level, There's a New 3pc Bath and Two Bedrooms, Both With Hardwood Floors, the Primary With a Double Closet. Charming Percy Park is a Few Doors Away. This Location is Truly a Walker's Paradise With a Walk Score of 94 and a Transit & Bike Score of 100! Stroll to the Shops & Cafes of the Distillery District, Underpass Park Farmer's Market, Financial District, South Riverdale, Cabbagetown, the YMCA, And it's a Snap to Get Out of the City With Amazingly Easy Access to Highways! Just Steps to the King Street Throughway Streetcar to Downtown. (id:60626)
Sage Real Estate Limited
1304 - 1001 Bay Street
Toronto, Ontario
Welcome to 1001 Bay and this great 2 bdrm/2 bath 1,127 SF corner unit with north and east views! The solarium walls were removed to give this open concept space an extended living rm, a large dining rm w/big bright kitchen ideal for entertaining. The entire main living area boasts floor to ceiling glass with solar-glare protection so you can enjoy the cityscape. The primary bdrm has his/hers closets & 4PC ensuite. The 2nd bdrm has a 3 PC bathroom. These are good size rooms with lots of closet space. This lovely unit comes with 2 car parking and a locker. Cable + internet is included in your monthly fees. Residents at 1001 Bay enjoy a comprehensive selection of amenities on the 2nd floor at Club 1001! There you will find a fully equipped gym that will rival any commercial gym. Also included is a squash & basketball court, sauna, media room, and a full indoor pool and hot tub, visitor parking and 2 Guest Suites for friends visiting and so much more. Did I mention the outdoor patio also on the 2nd floor with 4 hi-end Napoleon BBQs and seating for outdoor picnics in the summer? There are also many social activities including movie nights in the party room so you can get to know your 1001 Bay community. The interior of this striking glass building is welcoming and the lobby provides several different seating areas, as well as a cozy mezzanine with a library and games room. The main floor at 1001 Bay St condos has lots of dining options for quick and convenient dinners without having to leave the building. Walking 2 blocks south to the Wellesley subway station makes commuting a breeze. The Eaton Centre and it's electrifying hub at Yonge & Dundas Square is a 12 min walk. Same for Toronto's premier Reference Library and UofT is minutes away. And many of the best teaching hospitals are around the corner. What more can you ask for in the exciting. What more can you ask for in the exciting Bay St Corridor? This is an Estate Sale and sold in "As Is" conditition. (id:60626)
Bosley Real Estate Ltd.
97 Ainley Road
Ajax, Ontario
Welcome to this S-T-U-N-N-I-N-G 3-storey semi-detached home in the sought-after Mulberry Meadows community by Sundial Homes! Offering over 2,000 sq. ft. (THE MOGOLIA ELEVATION A 2006 Sqft ) of upgraded space plus a fully finished basement with a bedroom, separate kitchen and full bath, perfect for extended family or rental income. Pride of ownership shines throughout with $100K+ in recent upgrades: engineered hardwood floors, new stairs and vanities, pot lights, quartz countertops, stylish backsplash, range hood microwave, brand-new stove, updated light fixtures, mirrors, faucets, and fresh paint with new baseboards. All switches, plugs, doorknobs, and locks replaced for a sleek, modern finish. Enjoy the walk-out from the kitchen to the balcony. Extended driveway, newly stone-paved backyard, and upgraded exterior lighting add curb appeal and function. Prime location just minutes to Hwy 401, top-rated schools (including future Catholic school), parks, and major amenities: Walmart, Canadian Tire, Cineplex, Ajax Casino, Iqbal Foods, and more. Close to Amazon Fulfillment Center. Featuring 3 spacious bedrooms, 4 modern baths, and multiple living areas, this 7-year-old, original-owner home is move-in ready and ideal for families or investors. Don't Miss It! (id:60626)
Right At Home Realty
19 Jasper Crescent
Brampton, Ontario
Welcome to 19 Jasper Crescent - A well maintained home in a convenient Brampton Location. Situated in a family-friendly neighbourhood, 19 Jasper Crescent offers a comfortable four-bedroom detached home a spacious 50x120 ft lot. The location is a key highlight - with close proximity to Professors Lake, Brampton Civic Hospital, shopping, major highways, and well-regarded schools. The home features bright principal rooms with large windows and an updated kitchen with Corian countertops. A walkout from the kitchen leads to a backyard deck, providing a practical outdoor space for everyday enjoyment. The finished basement includes a nicely sized family room, offering extra living space for a variety of needs. Many updates have been made over the years, making this home ready for its next chapter. This is a solid opportunity to settle into a well established community with excellent amenities nearby. (id:60626)
RE/MAX Realty Services Inc.
3642 Earlston Cross
London South, Ontario
FABULOUS PRICE! IMMEDIATE POSSESSION AVAILABLE! Wonderful NEW Build -Located in the highly Sought After "MIDDLETON" subdivision! Attractive 2 Storey with Double Car Garage, 4 Bedrooms, 3.5 Bathrooms ( NOTE*** 3 FULL Bathrooms - TWO ENSUITES!) Approx. 2228 Sq FT- Open Concept Kitchen with Island Overlooking Great Room- Patio Doors Off Dinette- SECOND Level Features 4 Spacious Bedrooms- Primary Bedroom features Walk -in Closet and 3 PIECE Ensuite -Also- Guest Ensuite in Bedroom # 2 Convenient Second Level Laundry. Please Note**5 NEW Stainless Steel Appliances and WINDOW COVERINGS INCLUDED! Separate Side Entrance to Lower Level for future use if needed. GREAT SOUTH LOCATION! Close to Several Popular Amenities , Shopping, Schools, Restaurants. Easy Access to the 401 and 402! (id:60626)
Royal LePage Triland Realty
6959 Viola Street
Ottawa, Ontario
Welcome to 6959 Viola Street. A rare opportunity to own in prestigious Spring Lake Estates, this charming bungalow offering a quiet, neighborhood known for its large estate lots, natural surroundings, and strong community atmosphere all while being just minutes from city amenities. Set on a beautifully landscaped 1.72-acre lot within Ottawa city limits, this well-maintained, bungalow combines comfort, functionality, and timeless appeal. With approximately 1,820 sq. ft. of living space on the main floor, the home features 9-foot ceilings, a bright open-concept layout, and expansive windows that flood the interior with natural light. The main level includes a formal dining room, a warm and inviting living room, a well-equipped kitchen featuring extended maple cabinetry and a cozy breakfast nook. Maple hardwood floors flow throughout the principal rooms, enhancing the homes elegant and welcoming ambiance. You'll find three bedrooms plus a den on the main floor. The master bedroom includes a 3-piece ensuite and a walk-in closet. The main bathroom is spacious and has ample counter space. A main floor laundry room with direct access to the garage adds everyday convenience. The basement offers a large, finished family room, perfect for movie nights, or kids activities. An additional semi-finished area provides flexibility for a home gym, or future development. The oversized 24 x 24 double garage features two 10 x 9 doors, easily accommodating trucks. There is high-efficiency geothermal heating and cooling system with average monthly utility costs of just $200, a GenerLink for backup power compatibility. Step outside to enjoy a private, park-like backyard with mature apple and pear trees, scenic pond views, and direct access to shared parkland. A spring-fed pond offers year-round fun swimming in summer and skating in winter. A shed with hydro and water connections. Families will appreciate school bus service to both public and Catholic schools. (id:60626)
Comfree
89 Stonewater Bay
Carleton Place, Ontario
Welcome to 89 Stonewater Bay.Nestled just metres from the picturesque Arklan Rapids/swimming hole, scenic river trails, and a beloved children's park. This stunning two-storey home offers the perfect blend of elegance, comfort, and prime location. Thoughtfully upgraded throughout, this property is ideal for families seeking space, style, and the serenity of small-town living just minutes from Carleton Place amenities and a short drive to Ottawa. Step into a mudroom with custom built-ins ideal for organizing daily essentials. The main floor impresses with soaring 9-foot ceilings and striking 8-foot doors, which create a grand, spacious feel throughout. Rich hardwood and tile flooring lead you through a bright, open-concept layout that's ideal for entertaining. Culinary enthusiasts will love the chef's kitchen, ceiling-height cabinetry, stainless steel appliances, and a sunny breakfast nook overlooking the backyard gardens. Host unforgettable gatherings in the large, separate dining room, adorned with elegant arched entryways. Need to work from home? A main floor office offers this flexibility to suit your work from home lifestyle. Upstairs, you'll find four generously sized bedrms, including a beautiful primary suite featuring a luxurious 5-pce ensuite your own private spa retreat. The fully finished basement adds more living space, offering a large 5th bedrm, a full 3-piece bath, and a large flex room providing options for an in-law suite, home gym, or playroom. Enjoy the outdoors in your landscaped backyard oasis, complete with a composite deck, sleek glass railings, raised garden beds, and a gazebo perfect for morning coffee or summer evening relaxation. The home includes a two-car insulated garage with slat board walls for ultimate organization. Basement also offers ample storage areas and a furnace that's 2 years old! Don't miss your chance to own this exceptional property in one of Carleton Places most desirable neighbourhood.24 hours irrevocable on all offers. (id:60626)
Exit Realty Matrix
249.5 King Street
Ingersoll, Ontario
This beautifully built home offers 4 bedrooms and 4 bathrooms, Featuring a grand double-door entry, 12 x 24 tiles, engineered hardwood, and natural oak stairs. The chefs kitchen includes stone counters, tall cabinets with crown moulding, and superior finishes. With 9-ft ceilings, 200 Amp electrical, and larger basement windows, this home is full of luxury upgrades. *Pls check Realtor Remarks. (id:60626)
Homelife/future Realty Inc.
51 Judd Drive
Simcoe, Ontario
Discover Your Dream Home at 51 Judd Drive, Simcoe. Step into style and comfort with this to-be-built 1,680 sq. ft. modern bungalow in a sought-after Simcoe neighbourhood. Perfectly positioned close to schools, shopping, dining, and all the amenities the town has to offer, this home combines convenience with contemporary design. From the oversized double garage with 16' Doors, enter through a practical mud/laundry room that opens into a welcoming foyer. Inside, 9-foot ceilings throughout — and a striking 10-foot tray ceiling in the Great Room. The open-concept main floor includes a bright living area and a beautifully laid-out kitchen, ideal for entertaining. With three generous bedrooms, including a primary suite featuring a tiled glass-door shower in the ensuite, this home is designed for modern living. As a pre-construction opportunity, buyers can enjoy the exciting chance to personalize their new home with quality allowances for cabinetry, countertops, flooring, ensuite tile, plumbing and light fixtures, paint colours, and even the front door design. Enjoy the outdoors from both the covered front porch and rear patio and appreciate the lasting curb appeal of the brick and stone exterior. Don't miss this opportunity to create the home you've always wanted — call today to begin your journey to 51 Judd Drive! (id:60626)
RE/MAX Erie Shores Realty Inc. Brokerage
15 Allison Court
Strathroy, Ontario
This grand, custom built, 4 bedroom 3.5 bath, all brick home has stood the test of time. Located on a quiet cul de sac, complete with gorgeous trees, is awaiting it's next family to love it as much as the current and original owner does. It is located steps away from the Strathroy Conservation Area, with easy access for hiking, walking with the kids or the grandkids riding their bikes. You will be able to make memories that will last a lifetime. This lovely home has plenty of space, hardwood flooring, main floor laundry, a huge recreation room, parking for 6, a double car garage, a very private back yard with cobblestone patio and is close to schools, shopping and other amenities. If you are looking for a unique home in a great area, stop by for a visit...you might end up calling it your new home. (id:60626)
Royal LePage Wolle Realty


