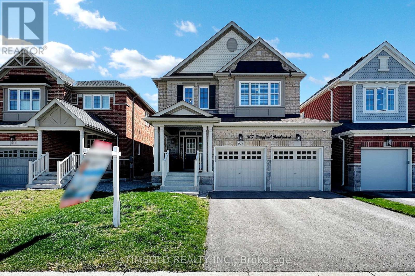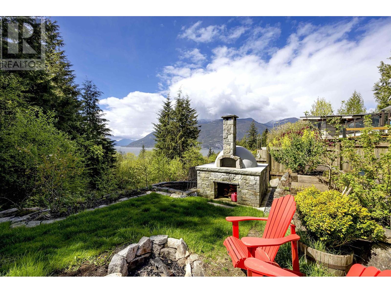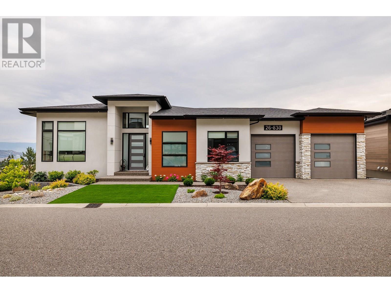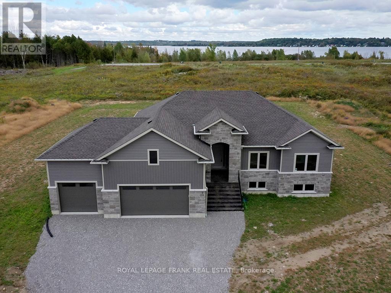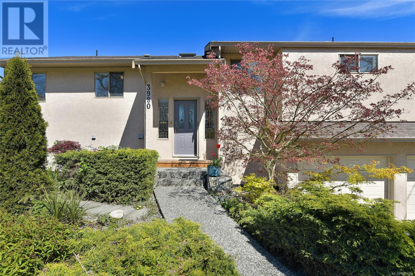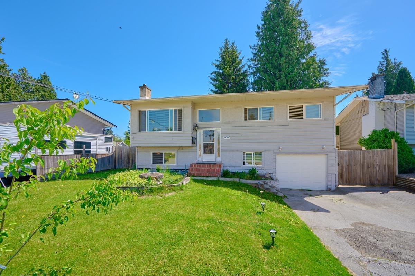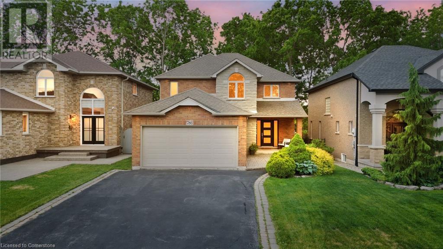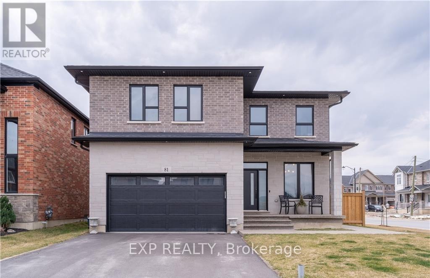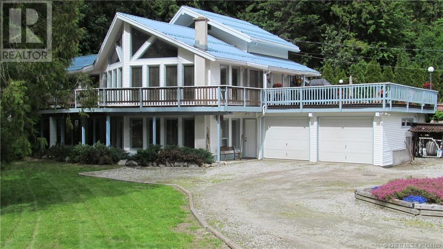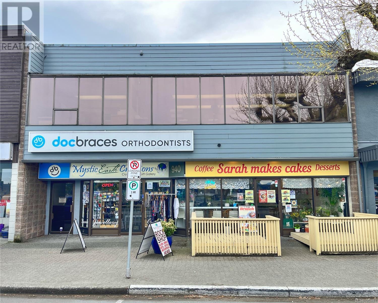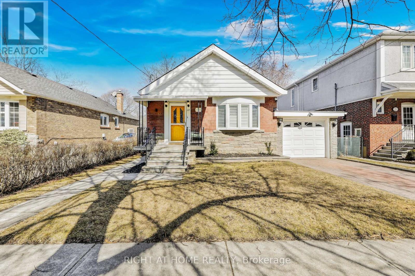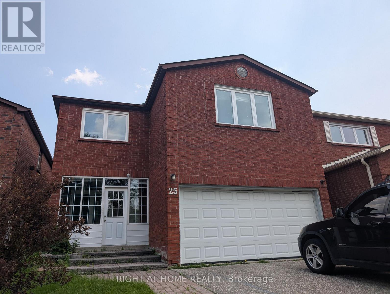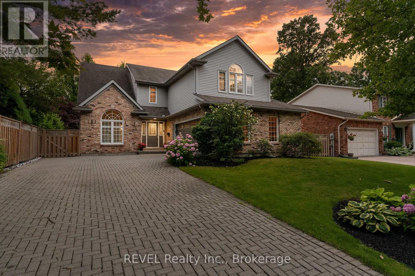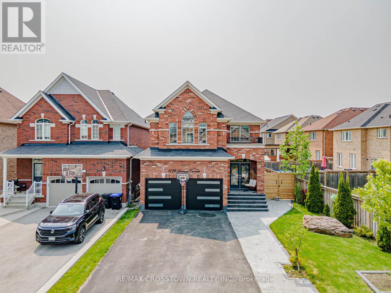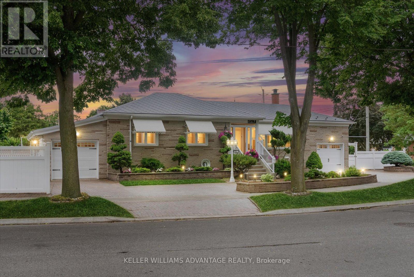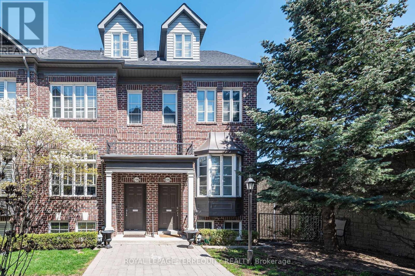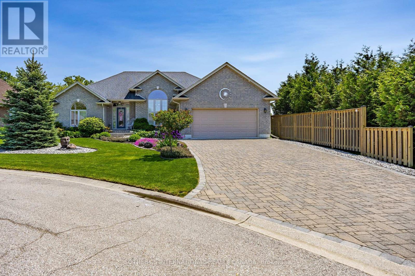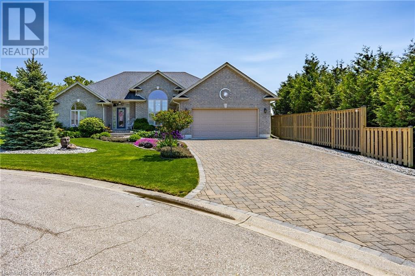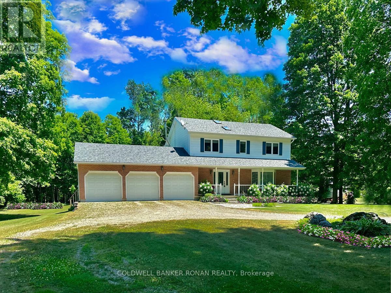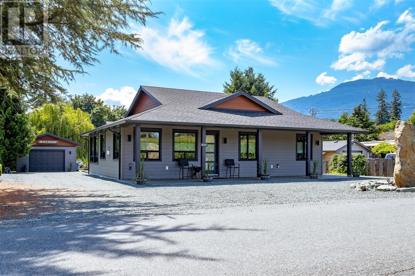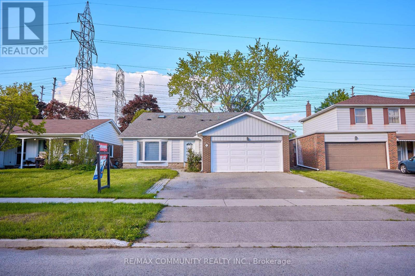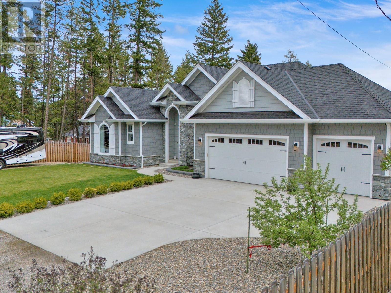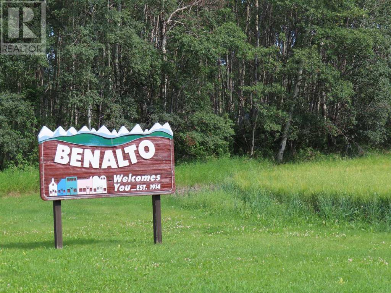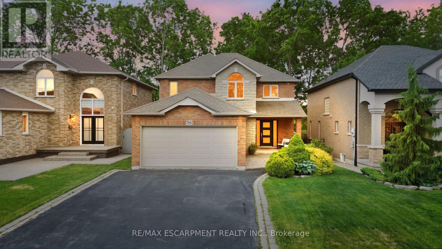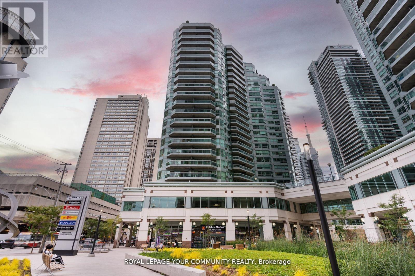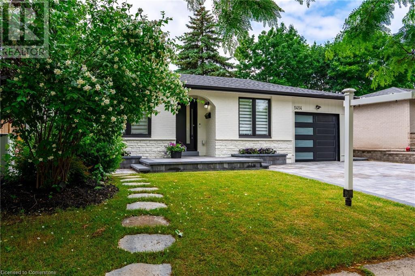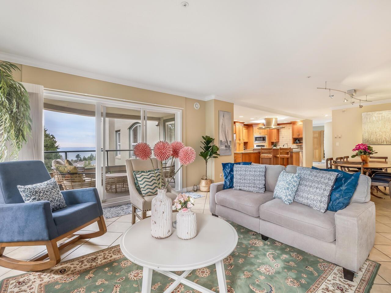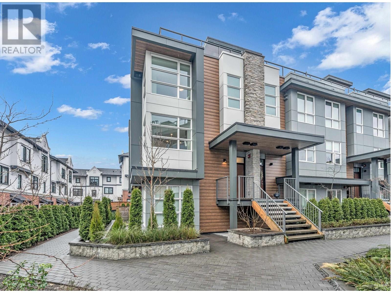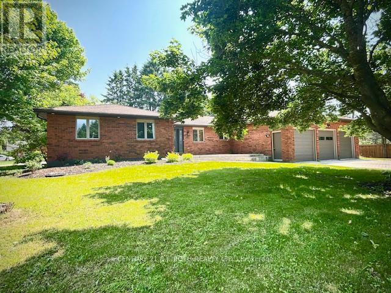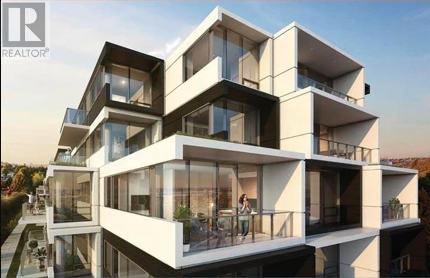50 Islandview Way
Hamilton, Ontario
Boasting 4 bedrooms plus a den, 3.5 baths, a sauna & hot tub, this home is a true retreat. Enjoy the outdoor oasis with interlocking stone details, a tranquil pond, a covered portico, and an inground sprinkler system. Inside, you will find vaulted ceilings, maple hardwood floors on the main and upper levels, and a stunning maple and wrought iron staircase. The dream kitchen features a statement double island, quartz countertops, and ample space for entertaining. Relax by any of the 3 fireplaces or unwind in the ultimate 'man cave' or 'lady lair' with a bar, lounge, and games area. This home also offers a 2-car garage, surround sound, pot lights, travertine finishes, and an abundance of crown molding. Located just steps from the lake and conservation area, with easy access to the QEW, shopping, and dining, this is truly a must-see property. Too many updates and features to list! (id:60626)
Save Max Real Estate Inc.
807 Langford Boulevard
Bradford West Gwillimbury, Ontario
**Rare** Step into this beautifully upgraded Great Gulf home, situated in one of Bradfords most desirable neighbourhoods. Bright, spacious, and thoughtfully designed, this home features hardwood flooring throughout, 9' ceilings, main floor laundry, and an open-concept kitchen and breakfast area that walks out to a fully fenced backyard - perfect for outdoor living. A separate family room with fireplace creates a warm, inviting space for gatherings. The standout feature is the professionally finished basement, offering exceptional versatility with a full kitchen, additional bedroom/office, 3-piece bath, home theatre & spacious recreation area - perfect for an in-law suite or private guest retreat. Enjoy peace of mind with 8 hard-wired exterior security cameras, 24/7 ADC monitored alarm system, and a video doorbell. Just steps from top-rated schools, parks, rec centers, libraries, transit, and Hwy 400, this home offers the perfect blend of style, comfort, and convenience. A rare find - schedule your private showing before its gone! (id:60626)
Timsold Realty Inc.
966 Copper Drive
Britannia Beach, British Columbia
Discover your slice of paradise on this spacious 14,374 square ft west-facing lot with stunning views of Howe Sound. Nestled beside the soothing sounds of Britannia Creek, this private oasis features lush gardens, a tranquil pond, fruit trees, a chicken coop, and an outdoor pizza oven/fireplace-ideal for entertaining. Live comfortably in the 3-bed, 1-bath mobile home while you build your 3,200 square ft dream home (plans with suite available). With only one neighbor, ample parking, and unforgettable sunsets, this is a rare chance to create your coastal retreat. Britannia Beach is growing, with a revitalization project bringing a daycare, grocery store, and pub. (id:60626)
Stilhavn Real Estate Services
830 Westview Way Unit# 26
West Kelowna, British Columbia
Welcome to this stunning elegant custom-built rancher with a fully finished walkout basement, offering the perfect blend of luxury, functionality, and location. Situated in a quiet neighbourhood close to downtown Kelowna, West Kelowna schools, shopping, hiking trails, and all amenities, this home is ideal for families, retirees, or professionals seeking stylish low-maintenance living. The main level features a bright, open-concept layout with oversized windows that fill the home with natural light, showcasing lake & city views. The spacious kitchen is outfitted with quartz countertops, a large island, sleek cabinetry, and premium appliances—flowing effortlessly into the dining area and inviting livngroom with electric built in fireplace. The primary bedroom is conveniently located on the main floor and includes a walk-in closet and a spa-inspired ensuite with a tiled walk-in shower and dual vanities. A den/office on this level provides additional space for guests, a home office, or a nursery. Step outside from the living area to a covered balcony, perfect for morning coffee or evening relaxation, while enjoying views of the city and Okanagan Lake. The landscaping is zero-maintenance, giving you more time to enjoy the Okanagan lifestyle. Downstairs, the fully finished walkout basement includes two additional bedrooms, a full 4-piece bathroom, and a generous flex/entertainment room with direct access to a secure covered patio. An extra multi-purpose room makes an excellent gym, studio, or second office. Additional highlights include oversized double-car garage with additional on-site parking. Move-in ready condition with thoughtful design for lock-and-leave convenience This is a must-see home offering exceptional value, modern comforts, and central location. Verify measurements if important. Call today to view this thoughtful custom-built home. (id:60626)
Macdonald Realty
7 Nipigon Street
Kawartha Lakes, Ontario
The Empress Model Elevation B, featuring 1766 sq.ft. with a triple car garage. Custom built bungalow brick and stone finishing, featuring 3 large bedrooms and 2 baths. The primary bedroom with ensuite bath, offering walk in glass shower, stand alone tub, and a walk in closet. Great Room features propane fireplace, open concept eat in kitchen with breakfast bar and walk out to deck. Hardwood floors throughout and attention to finishing details. The basement has several windows giving lots of natural light, rough in for future bath, and great layout for potential to finish. Fibre optics installed for premium high speed internet. Short stroll to the 160' shared dock on Sturgeon Lk. part of the Trent Severn Waterway. This house is built and ready for occupancy, this Waterview community is known as Sturgeon View Estates. Just 15 min. from Fenelon Falls and Bobcaygeon, 10 minutes from Eagonridge Resort, Golf Club and Spa open to the public! Ready for an active lifestyle involving swimming, boating, fishing and golf, come visit the Kawartha's newest growing Community. Property taxes to be assessed. (id:60626)
Royal LePage Frank Real Estate
3980 Helen Rd
Saanich, British Columbia
Welcome to 3980 Helen Road, a rare gem in the heart of Strawberry Vale—one of Saanich West’s most desirable rural-residential neighborhoods. A flexible floorplan offering 5 beds/ 3 baths at almost 3,000 Sq.Ft. = perfect for large or multi-generational families. The home offers a unique blend of spacious indoor living, abundant outdoor space, privacy and potential. Whether you're raising children, caring for aging parents, or simply love the idea of extended family under one roof, this home delivers unmatched versatility. Lots of parking on site for vehicles, boats, RV's or a great built in playground for the kids! Top rated schools are minutes away as are some awesome parks and trails including the famous Galloping Goose Trail. Convenient amenities are a short drive such as Eagle Creek Village, Tillicum Centre, and Uptown Mall. Owner occupied home making possession easy. Make a point to view this home in Strawberry Vale to learn why the locals love living here. (id:60626)
RE/MAX Camosun
9498 119 Street
Delta, British Columbia
WOW! $40,000 PRICE REDUCTION! Situated on a quiet street, this well-maintained two-level home sits on a spacious 6,182 sq. ft. lot, offering ample parking for multiple vehicles, a trailer, or an RV. The updated kitchen features a built-in gas stove on the island, a breakfast bar, and a generous dining area. Enjoy engineered hardwood floors, a primary bedroom with an ensuite, plus two additional bedrooms upstairs. The lower level offers another bedroom, a full bath, laundry, and garage access. - Move-in ready for families - Fantastic investment or rental opportunity - Prime location with future redevelopment potential Now even more affordable! Don't miss this incredible deal-schedule a viewing today! OPEN HOUSE Sat. Apr 5, 2:00-4:00 (id:60626)
Team 3000 Realty Ltd.
786 Upper Horning Road
Hamilton, Ontario
**HUGE LOT- approx 220 feet deep and 150 feet wide at the back portion** Welcome to your dream home! This lovely 4 bedroom, 4 bathroom property is situated on a HUGE piece of land, offering endless possibilities for outdoor living and entertaining. As it backs onto Stonechurch Road, there are also several other possibilities for this land! Step inside and be greeted by a spacious and welcoming foyer, leading into a gorgeous living room, and windows offering stunning views of the surrounding landscape. The beautiful kitchen boasts ample granite counter space, and a convenient breakfast bar. The dining area is perfect for hosting family and friends, while the cozy family room with a fireplace is the perfect place to relax and unwind after a long day. This home also boasts generous sized bedrooms with new broadloom throughout the upper level. But the real showstopper of this property is the outdoor space. Enjoy the inground heated pool, and afterwards sip on your favorite beverage as you sit by the fire. The additional approximately 12,000 sqft lot offers plenty of room for outdoor activities, while the expansive deck is the perfect spot for al fresco dining and entertaining. Build a tennis court, volleyball court, or create a beautiful garden oasis. Located in a highly desirable neighborhood, this property offers the perfect balance of privacy and convenience. Don't miss your chance to own this incredible home! (id:60626)
RE/MAX Escarpment Realty Inc.
81 Homestead Way
Thorold, Ontario
Luxury custom home featuring 4 bedrooms and 3 baths on a premium corner lot in master-planned community of Rolling Meadows. Offering nearly 2,800 sq ft of modern living with high-quality finishes throughout. Large windows bring in plenty of natural light. Open-concept main level features spacious gourmet kitchen with massive island and walk-in pantry, family room with sleek gas fireplace, den, and powder room. Upper level features primary bedroom with 5-piece ensuite, 3 additional bedrooms, Jack and Jill bath, and convenient laundry. Plenty of storage space in unfinished lower level. Double garage, fully fenced rear yard, and concrete walkways and patio. World-class amenities within 15 minutes include wineries, golf, dining, shopping, Niagara Falls attractions, and quaint villages of Jordan & Niagara-on-the-Lake. Furnishings are partially available. (id:60626)
Exp Realty
81 Homestead Way
Thorold, Ontario
Luxury custom home featuring 4 bedrooms and 3 baths on a premium corner lot in master-planned community of Rolling Meadows. Offering early 2,800 sq ft of modern living with high-quality finishes throughout. Large windows bring in plenty of natural light. Open-concept main level features spacious gourmet kitchen with massive island and walk-in pantry, family room with sleek gas fireplace, den, and powder room. Upper level features primary bedroom with 5-piece ensuite, 3 additional bedrooms, Jack and Jill bath, and convenient laundry. Plenty of storage space in unfinished lower level. Double garage, fully fenced rear yard, and concrete walkways and patio. World-class amenities within 15 minutes include wineries, golf, dining, shopping, Niagara Falls attractions, and quaint villages of Jordan & Niagara-on-the-Lake. Furnishings are partially available. (id:60626)
Exp Realty
3433 6 Highway
Nelson, British Columbia
Kootenay Lifestyle + Income Potential—Minutes from Nelson Set on 5 unzoned acres just south of Nelson City Limits, this unique property offers the ultimate live-work-play setup—with four rental units, a beautiful main home, and exciting potential as a mountain bike or ski accommodation. The spacious 3-bed, 3-bath home is bright and modern, with an office, family room, and plenty of space for guests. Step outside to a heated pool, hot tub, and room to unwind after big adventure days. Four rentals—including a duplexed cabin—generate steady income, while a detached workshop and ample parking support gear, guests, or business plans. With world-class biking and skiing nearby, this is the perfect base for a lifestyle business, retreat, or personal playground. No zoning. Endless options. Build the life you’ve imagined. Book your showing today. (id:60626)
Valhalla Path Realty
940 Island Hwy
Campbell River, British Columbia
Investor Alert! Commercial building in highly desirable area of downtown Campbell River. 940 Island Hwy has been well cared for by the original owner, offering over 4,000 sqft of leasable area, beautiful ocean views, and has an excellent stable tenant mix. Rarely do commercial properties like this become available. The exposure is fantastic, there is parking for 9 behind the building, a new 5-ton heat pump, resurfaced torch-on roof, and unobstructed ocean views. The CAP rate is est. 6.5%. Don’t miss out on this turn key property. For more information, please call Christiaan Horsfall at 250-702-7150 (id:60626)
RE/MAX Ocean Pacific Realty (Cx)
18 Hollydene Road
Toronto, Ontario
Welcome to this exquisite fully renovated detached bungalow located in highly sought-after Clairlea neighbourhood. This home seamlessly blends modern upgrades with classic charm, offering a comfortable and stylish living experience. The open-concept living and dining spaces feature 11-foot ceilings bringing in lots of natural light. The new kitchen boasts built-in stainless steel appliances, farmhouse sink, quartz countertop and backsplash that integrate together for a modern look. There is ample cabinetry and a convenient breakfast bar making it a chefs dream. The fully renovated main floor washroom features heated floors and ambient lighting. The master bedroom can accommodate a king size bed and features a newly built-in closet.The lower level features a fully finished basement with a separate entrance, offering an additional bedroom, 3-piece washroom with a walk-in shower, a nicely designed laundry area and a large entertainment room. In addition, the basement features a stunning walk-in closet allowing for storage of wardrobe, footwear, jewelry and other accessories. The home is located in a vibrant neighbourhood close to SATEC High School, Clairlea Public School, shopping, TTC, the upcoming Eglinton Crosstown LRT, grocery stores, parks, golf courses, and the subway station.Do not miss the opportunity to make this exceptional property your new home. (id:60626)
Right At Home Realty
2199 Dawson Crescent
Innisfil, Ontario
Step into this stunning 5 (4+1) Bedroom home with 5 bathrooms. This 2 story home displays modern upgrades and thoughtful design which come together to create the perfect living space. The property boasts over 3600 SQFT of finished space. The kitchen has been fully updated with eye-catching granite counters, a backsplash, and refinished cabinet doors, offering both style and functionality. You'll love the professionally finished basement, which adds ample versatile space to meet your needs. This home also features a state-of-the-art security system and custom outdoor Gemstone lighting that elevates its curb appeal. Inside, experience luxury with hardwood flooring that replaces carpet, while a swim spa provides a relaxing retreat in your own backyard. Storage is no issue here, thanks to custom closet inserts from Closets By Design. The outdoor space shines with a finished roof over the patio area and stamped concrete that enhances the home's exterior. The garage has been thoughtfully upgraded, boasting new garage doors and an epoxied floor for durability and style. Lighting throughout the home has been upgraded for a bright and welcoming ambiance. Additional finishing touches include built-ins in the entrance area and an upgraded laundry room for added convenience. This home is a masterpiece of modern living, offering every detail you've been looking for. Don’t miss this opportunity to make it your own! (id:60626)
RE/MAX Crosstown Realty Inc. Brokerage
25 Thomas Henry Road
Vaughan, Ontario
Beautiful home in a highly desirable Thornhill neighborhood, 4+1 bedrooms 4 bath detached house with double car garage. Huge primary bedroom with huge renovated ensuite. Large principle rooms. Functional layout, located at one of the best Child Safe street, almost 2500 sq-ft living area, Internal Entrance from home to Garage. Basement Finished With a Bathroom, Bedroom Storage Room and Large Recreational Area. Two Cars Garage, Close To Great Schools( Charlton Public School, Louis Honore Frechette Public School, Hodan Nalayeh Secondary School), Promenade Mall, Groceries, T&T, Shopping, Viva, Bus Stations, Minute to HWY 7, 407 and much more. (id:60626)
Right At Home Realty
78 Sovereign Drive
St. Catharines, Ontario
Experience the ultimate in entertainment living at 78 Sovereign Drive. Nestled in the coveted south end Glenridge neighborhood of St. Catharines. This exceptional property features an inviting in-ground pool, an unparalleled cabana pool bar; featuring heaters, automatic shutters, two kegerators, wine and soda fridges, an ice bucket, speakers, granite counters, and a liquor dispenser. A covered dining area with an awning, a putting green in the side yard, a sunroom, an oversized kitchen island, a wine cellar, and a fitness room amenities that will make your home the envy of all your friends and family. This 5-bedroom family home is filled with custom details and boasts a unique open concept layout. As you enter, you're greeted by an open staircase, the dining room with a vaulted ceiling, a spacious chef's kitchen, a sunken living room with a wood-burning fireplace, and a one-of-a-kind kitchen island and bar area create a welcoming atmosphere. The sunroom addition with its vaulted ceiling and skylights provides seamless access to the stunning backyard. On the main floor, you'll find convenient access to the attached 2-car garage, a laundry room, and a powder room. Upstairs, the home continues to impress with California shutters, wainscoting, skylights, four spacious bedrooms, a 4-piece bath, and a primary suite featuring a walk-in closet, a 5-piece jetted tub ensuite and a gas fireplace. The lower level of this naturally bright home is designed for entertainment and relaxation, featuring a wine cellar, a recreation room, a games area, a gym, and a guest bedroom with an ensuite boasting heated tile floors, an oversized shower, and a raindrop shower head. Located just down the hill from Brock University, shopping, amenities and a short drive to the St. Catharines Golf & Country Club, this home offers both luxury and convenience. (id:60626)
Revel Realty Inc.
2199 Dawson Crescent
Innisfil, Ontario
Step into this stunning 5 (4+1) Bedroom home with 5 bathrooms. This 2 story home displays modern upgrades and thoughtful design which come together to create the perfect living space. The property boasts over 3600 SQFT of finished space. The kitchen has been fully updated with eye-catching granite counters, a backsplash, and refinished cabinet doors, offering both style and functionality. You'll love the professionally finished basement, which adds ample versatile space to meet your needs. This home also features a state-of-the-art security system and custom outdoor Gemstone lighting that elevates its curb appeal. Inside, experience luxury with hardwood flooring that replaces carpet, while a swim spa provides a relaxing retreat in your own backyard. Storage is no issue here, thanks to custom closet inserts from Closets By Design. The outdoor space shines with a finished roof over the patio area and stamped concrete that enhances the home's exterior. The garage has been thoughtfully upgraded, boasting new garage doors and an epoxied floor for durability and style. Lighting throughout the home has been upgraded for a bright and welcoming ambiance. Additional finishing touches include built-ins in the entrance area and an upgraded laundry room for added convenience. This home is a masterpiece of modern living, offering every detail you've been looking for. Don't miss this opportunity to make it your own! (id:60626)
RE/MAX Crosstown Realty Inc.
66 Milligan Street
Bradford West Gwillimbury, Ontario
Welcome to Your Private Oasis at 66 Milligan Street! Nestled at The End of a Quiet Cul-De-Sac Court In the Heart of Bradford's Most Coveted & Mature Neighbourhood in Grand Central. This Charming Fernbrook Home is Situated on a Private & Premium-sized Lot. Step Into This Stunning, 4-Bedroom, 2-Storey, Detached Home, that Offers the Perfect Blend of Space, Privacy, and Comfort. From the Moment you Arrive, you'll be Captivated by the Serene Setting & Inviting Curb Appeal. This Beautiful Home Features a Spacious Functional Layout Ideal for a Growing Family & Home Office. The Open Concept Main Level Showcases a Generous Dining Area, Bright & Spacious Kitchen Adjoining The Family Room w/ Cozy Fireplace, that is Perfect for Family Gatherings & Entertaining. The Eat-In Kitchen w/ Island Breakfast Area Steps Out to a Generous Outdoor Living Space. Discover The Expansive & Private Backyard w/ Large Deck, Complete w/ Plenty of Room for Outdoor Activities & Gatherings. This Premium Lot Provides Great Potential for a Pool & Creates an Atmosphere of Serenity & Tranquility. The Basement Enhances Future Living Space for a Growing or Multi-Generational Family OR Ideal for Future Rental Income Potential. Located In the Sought-after Neighborhood In Bradford, This Charming Fernbrook Home is Close to Schools, Recreational Facilities & Parks. Enjoy Easy Access to Amenities, Major Highways, Public Transit, Hospitals, Restaurants & Shopping. Tucked Away in a Peaceful Enclave, Don't Miss this Rare Opportunity to Own this Ideal Home On One of the Most Desirable Courts In Bradford! (id:60626)
Red Apple Real Estate Inc.
1 Montvale Drive
Toronto, Ontario
Welcome to 1 Montvale Dr, a beautifully maintained 3-bedroom, 3-bathroom gem situated on a spacious corner lot in one of Scarborough's most sought-after neighbourhoods. From the moment you arrive, you'll be impressed by the meticulously landscaped yard, fully fenced backyard, and undeniable curb appeal, perfect for those who value both style and privacy. Step inside to discover a thoughtfully designed interior featuring well-kept hardwood floors throughout the main living spaces, enhancing the homes warmth and charm. The bright and functional layout flows seamlessly from room to room, offering ample space for families of all sizes. The bathrooms are beautifully appointed, including a spa-inspired soaker tub ideal for relaxing after a long day. With two full kitchens, this home is perfectly suited for multi-generational living, rental income, or entertaining with ease. A separate entrance adds even more flexibility for future opportunities. You'll also enjoy the rare bonus of two separate garages and lots of parking, providing convenience for multiple drivers or visiting guests. Located just minutes from the Scarborough Bluffs, and close to schools, parks, shopping, restaurants, public transit, and much more, this home offers the perfect balance of comfort, functionality, and location. A true Scarborough treasure you wont want to miss. (id:60626)
Keller Williams Advantage Realty
56 Arrowwood Path
Middlesex Centre, Ontario
243 Songbird Lane Model Home is open for viewing by appointment as well as 174 Timberwalk Trail by appt. (This is Lot# 46) Ildertons premiere home builder Marquis Developments is awaiting your custom home build request. We have several new building lots that have just been released in Timberwalk and other communities. Timberwalks final phase is sure to please and situated just minutes north of London in sought after Ilderton close to schools, shopping and all amenities. A country feel surrounded by nature! This home design is approx 2138 sf and featuring 2 bedrooms and 2 bathrooms and loaded with beautiful Marquis finishings! Bring us your custom plan or choose one of ours! Prices subject to change. (id:60626)
RE/MAX Advantage Sanderson Realty
8 - 245 Van Dusen Boulevard
Toronto, Ontario
Exceptional End Unit Townhouse - Feels like a Semi Detached in Sought After "Bloorview Village by Dunpar". Dramatic 9' Ceiling Height throughout the upper floors. Sunfilled East/ West Exposure. Open Concept Main perfect for entertaining. Living Room with Gas Fireplace and French Door Walk out to the Terrace. Updated Kitchen with New Stainless Appliances and Extra Pantry. Two Bedrooms on the Second Floor and convenient upper Laundry Room. The Primary has a focal Brick Feature wall reminiscent of a New York Loft, Ensuite, Walk in Closet, Ample space for a combined sitting room and a balcony for morning coffee or quiet evenings. Lower Level recreation room has access from the built in two car garage. Oodles of Storage. Roof redone 5 years ago. TCECC 1634 - $210.00/Month covers private garbage, common elements, snow removal and lawn care. A wonderful community centred around a courtyard where friends gather. Minutes to Islington Subway Station and the Kipling Go. Great School districts. Stroll to Islington Village, The Kingsway Shops and Restaurants. Easy Highway Access. Move in and start living. (id:60626)
Royal LePage Terrequity Realty
25 Birch Avenue
Norfolk, Ontario
Set on a prestigious cul-de-sac and backing onto a peaceful conservation land with serene pond views, this exceptional 4-bedroom, 3-bathroom home offers a rare combination of privacy, natural beauty, and thoughtful design a 15 min walk to downtown Port Dover and the beach. From the moment you arrive, the attention to detail is obvious: from interlocking driveway, landscaped grounds, entrance door to the back deck and yard, all graciously connected. The main level is designed for comfort and ease, with an open-concept layout that seamlessly connects the living, dining, and kitchen spaces all flooded with natural light and picturesque views. A sought after executive bungalow, with three bedrooms and two bathrooms on the main floor, this home is energy efficient, low maintenance and provides programmable features such as exterior lights, sprinkler system and air exchanger. The expansive finished basement adds incredible versatility, featuring a large rec room and second fireplace, an additional bedroom, a four-piece bathroom, and studio space for hobbies, workouts, or entertaining. Step outside to your private backyard oasis, where a spacious deck and pergola invites you to relax, dine, or entertain while taking in the sights and sounds of the surrounding nature. Mature trees, beautifully landscaped gardens, and the peaceful backdrop of ponds and near by ravine create a truly tranquil outdoor setting. Whether you're looking to downsize, raise a family, or enjoy a quiet retreat close to town, 25 Birch Avenue delivers comfort, charm, and modern amenities in every detail. Welcome home. (id:60626)
Sotheby's International Realty Canada
25 Birch Avenue
Port Dover, Ontario
Set on a prestigious cul-de-sac and backing onto a peaceful conservation land with serene pond views, this exceptional 4-bedroom, 3-bathroom home offers a rare combination of privacy, natural beauty, and thoughtful design— a 15 min walk to downtown Port Dover and the beach. From the moment you arrive, the attention to detail is obvious: from interlocking driveway to the landscaped grounds; entrance door to the back deck and yard, all seamlessly connected. The main level is designed for comfort and ease, with an open-concept layout that seamlessly connects the living, dining, and kitchen spaces—all flooded with natural light and picturesque views. A sought after executive bungalow, with three bedrooms and two bathrooms on the main floor, this home is energy efficient, low maintenance and provides programable features such as exterior lights, sprinkler system and air exchanger. The expansive finished basement adds incredible versatility, featuring a large rec room and second fireplace, an additional bedroom, a four-piece bathroom, and studio space for hobbies, workouts, or entertaining. Step outside to your private backyard oasis, where a spacious deck and pergola invites you to relax, dine, or entertain while taking in the sights and sounds of the surrounding nature. Mature trees, beautifully landscaped gardens, and the peaceful backdrop of ponds and near by ravine create a truly tranquil outdoor setting. Whether you're looking to downsize, raise a family, or enjoy a quiet retreat close to town, 25 Birch Avenue delivers comfort, charm, and modern amenities in every detail. Welcome home. (id:60626)
RE/MAX Erie Shores Realty Inc. Brokerage
14 Cairnmore Court
Brampton, Ontario
First Time Offered For Sale In Over 20 Years; Properties Like This Do Not Come Available Often! Located In One Of Brampton's Most Esteemed & Desirable Areas, This 4-Level Sidesplit Is Calling You Home. Great Bones, Presenting The Perfect Opportunity For You To Add Your Personal Touch & Customize To Your Preferred Taste. From The Floor To Ceiling Wood Burning Fireplace In The Family Room, To The Oversized Lot With Mature Fruit Trees & An In-ground Heated Pool, & Over 4000 Square Feet Of Finished Living Space, Homes Like This Are A Rare Find. Features: 4+1 Bedrooms, 3.1 Baths, Large Foyer, Eat-In Kitchen, Separate Living, Dining, & Family Rooms, 2 Over-sized Recreation Areas (One, With A Bar Sink), Double Car Garage W/ Inside Entry, & More! New Water Meter - 2025, Freshly Painted Throughout - 2025, Owned Hot Water Tank - 2016. Location Cannot Be Beat. Beautiful Snelgrove Gem On A Court! Close Proximity To Highways, Public Transportation, Shopping, Schools, Parks, Recreation & More. This Home Must Be Seen To Be Appreciated; Will Not Disappoint. Make It Yours Just In Time For Summer! (id:60626)
Rock Star Real Estate Inc.
7533 County Rd 10
Essa, Ontario
Welcome to 7533 County Road 10 in Angus, a private & perfectly charming country estate home situated on a gorgeous forested backdrop with a million dollar view. Conveniently located only 15 minutes to Hwy 400 & close to Alliston's many amenities from Shopping, dinning, schools and more! This meticulously maintained home boasts 4 + 1 beds, 3.5 baths, nearly 2300 square feet above grade area, and a beautifully finished basement with separate garage entrance for in-law suite potential, multi family or rental income. Impressive 3 car garage with lots of room for vehicles, storage, toys or a dream home workshop. The Home is set well back from the road and features a long circular private driveway, flanked by mature trees on nearly 2 acres of land. Gorgeous kitchen newly updated in 2018 with quartz countertops, under mount lighting, pot lights and a gorgeous view of the private backyard and eat in breakfast area. Entertainers dream back yard with above ground pool, massive 2 tier deck, multiple sliding walk-outs, large backyard area to enjoy time with family or bask in the sun on the large covered front porch. Other great features include a large cold cellar, garage access to main floor & basement, 2 backyard storage sheds, laundry conveniently located on 2nd floor, 3 accent sky lights situated throughout the home to allow for ample natural light and a gorgeous Master with 4 piece ensuite with walk in closet. Recent updates include new Roof in 2020, windows & doors in 2016, oil tank 2022 and numerous flooring areas 2018. This property will sure to please with plenty of space for your growing family to enjoy for years to come. (id:60626)
Coldwell Banker Ronan Realty
10647 Olsen Rd
Saltair, British Columbia
Live the Island Lifestyle in Beautiful Sunny Saltair! Welcome to one of Central Vancouver Island’s most desirable communities. Built in 2021, this immaculate 3-bedroom, 2-bathroom rancher offers 1,718 sq. ft. of thoughtfully designed living space on a private and sunny 0.42-acre lot. The home includes a spacious double garage plus a detached 500 sq. ft. garage/workshop—perfect for hobbies, storage, or extra parking. This like-new home meets Step 5 of the BC Energy Step Code with an impressive EnerGuide rating of 48, ensuring top-tier energy efficiency. Features include 9’ ceilings, a heat pump, casement windows, motorized blinds, a cozy 42” fireplace, built-in TV cabinet, and 3-point locking 8’ exterior doors. High-quality finishes shine throughout, with full glue-down hardwood floors and quartz countertops in the kitchen and baths. The stunning primary suite boasts a 5-piece ensuite and walk-in closet. Additional highlights: wired for hot tub, new pressurized septic system, new appliances, ColorPlus HardiePlank siding, and ample parking—including room for your RV. Enjoy the outdoors on your covered front patio or retreat to your peaceful backyard oasis. Rarely do homes like this come available—don’t miss your chance to own a truly special Saltair property. Call today for your private showing! (id:60626)
RE/MAX Generation (Ch)
4244 Sage Place
Regina, Saskatchewan
Welcome home to 4244 Sage Place perfectly positioned on a 7,798sqft lot backing the environmental reserve in our Creeks neighbourhood in Regina, SK. This extraordinary 5 bedroom & 3 bathroom award winning home was custom built in 2020 (occupied in 2022) by the original owners with one of our premier builders Gilroy Homes. The captivating curb appeal with a 9ft door opening into a foyer leading to an open concept main w/ 10’ ceilings throughout with oodles of custom touches – Hunter Douglas Blinds, accent ceiling design & niche cabinets with lighting to the upgraded tile/vinyl/carpet flooring & lighting throughout. The kitchen features two tone soft close cabinets (w/pull outs), undermount lighting, composite sink, & thick cut quartz waterfall island, accented w/tiled hood fan,+top tier appliances (Wolf Stove). Flowing seamlessly into the dining room that can comfortably host 12+ ppl for holiday gatherings hugs the living room w/a majestic gas FP, doors with custom etching of Prairie wheat frame Prairie views. The bonus room gives access to the deck thru dual sliding doors. The primary bedroom (greenspace views) encompasses a wing of the home w/ the spa like ensuite w/ in-floor heating, stand in + walk thru tiled shower, private water closet, freestanding soaker tub, adjacent to the enormous walk-in-closet (soft close custom closet). Completing the main floor are a comfortable laundry room w/built in cabinetry, 3PCE bathroom, & bedroom (closet & built-in cabinetry) currently an office. The recreation space delivers with wall lighting, to in floor heat, to built-in shelving for books/decor & wet bar area w/dual fridges. Maximizing space, 3 additional bedrooms & 3PCE bathroom, linen storage, finished utility room & storage space. The triple garage w/10FT ceilings+8FT doors, pull thru to yard, GarageLiving system w/ in-floor heating. More: 4 Zone Heating Control, Steel beam/On Piles, Landscaped, Fenced. Truly a magnificent family home that could be your home sweet home! (id:60626)
Boyes Group Realty Inc.
611 Bearberry Place N
Milton, Ontario
Welcome to Your Brand-New Home by Primont in the Sought-After Sixteen Mile Creek, Milton! This never-lived-in, beautifully built 4-bedroom, 3-bathroom detached home offers the perfect blend of style, comfort, and functionality ideal for modern family living. Step into a bright, open-concept layout featuring 9 ceilings and elegant light-toned hardwood flooring that allows natural light to fill the space. The family-sized kitchen is designed for both style and function, complete with Quartz countertops, brand-new stainless-steel appliances, and a large central island perfect for gatherings and everyday meals. Enjoy separate living and dining areas, ideal for hosting guests, and interior access from the garage for everyday convenience. Upstairs, youll find four spacious bedrooms, including a luxurious primary suite with a 5-piece ensuite and a walk-in closet. The second-floor laundry room adds practicality and ease to your daily routine. This home is loaded with premium upgrades to enhance your living experience: with Lennox 3-ton A/C unit, Humidifier installed, WiFi-enabled automatic garage door opener with built-in camera, Zebra blinds throughout, Fully fenced backyard with premium wooden fencing and ornamental gates on both sides, Upgraded 200 Amp power panel & Spacious Cold room. This home is close to top-rated schools, scenic parks, trails, and everyday amenities. Don't miss this opportunity to own a move-in-ready home in one of Milton's most desirable communities book your showing today!! (id:60626)
RE/MAX Real Estate Centre Inc.
677, 693 Brent Rd
Comox, British Columbia
Ideally situated in quiet Comox Peninsula location, this private, tranquil 2.71 acre property offers a rare opportunity with two separate residences. Bordering the Lazo Wildlife Park, you’ll fall asleep to the soothing sounds of frogs & crickets waking up to nature at your doorstep. The main home features a bright, open-concept floor plan all on one level, offering two bedrooms & a 4-piece bath. The spacious living area opens onto a beautiful timber frame-covered pergola, perfect for outdoor entertaining or quiet morning coffee. The firepit area invites you to unwind under the stars. The second home is an updated 3-bedroom mobile with an addition, providing ample living space. A large 21'x15' deck extends your living area outdoors, ideal for summer gatherings. Full plumbing upgrade to PEX. The property is well-equipped with a drilled well providing a generous water supply for both homes, plus a secondary shallow well dedicated to irrigation. Each home has its own independent septic system. A new corrugated metal fence enhances privacy. Enjoy the convenience of walking to nearby beaches, Point Holmes boat launch & hiking trails, all while being just minutes from downtown Comox. (id:60626)
RE/MAX Ocean Pacific Realty (Cx)
71 Willowridge Road
Toronto, Ontario
Welcome to Your Dream Home! Situated on a generous 50x130 ft lot, this beautifully maintained home offers the perfect combination of comfort, convenience, and charm. Located just minutes from major highways (401, 427, 27, 409) and Pearson International Airport, this property is ideal for both commuters and frequent travelers. With shopping centers nearby and the upcoming Eglinton LRT just steps away, this location provides exceptional connectivity whether you work from home or commute downtown. The fully fenced backyard backs onto serene green space, complemented by mature gardenscreating a private outdoor oasis. double car garage. Inside, the home features a spacious primary bedroom with a 2-piece ensuite, large closet, and oversized windows that welcome abundant natural light. Two brand-new fridges add to the modern upgrades. A unique highlight: Two separate basement unitsone accessible through the main home and another with a private entrance from the backyardoffering excellent potential for in-law suites, rental income, or multi-generational living. Recent upgrades include: Freshly painted interior and exterior siding Renovated bathrooms Elegant custom shutters Abundant recessed lighting Kitchen with new granite countertops and modern backsplash Located in one of Torontos top-rated school districts, with access to: Parkfield Junior School Transfiguration of Our Lord Catholic School Martin Grove Collegiate Institute Félix-Leclerc Elementary School This is a rare opportunity to own a versatile and move-in ready home in a highly sought-after neighborhood. Don't miss it! (id:60626)
RE/MAX Community Realty Inc.
7255 Dunwaters Road
Kelowna, British Columbia
This is a truly rare opportunity. A modern, generously sized executive rancher offering unbeatable value that, at this price, just can't be recreated. It's a 3000 sq ft smart home that blends luxury, space, and functionality into a very neat package that requires absoluetly nothing to start enjoying it's comforting attributes. Situated on a beautifully landscaped .35ac, gated lot that offers fabulous, full on lake views. Inside, you'll find soaring 13-ft ceilings, an open-concept layout, and a stunning gourmet kitchen with high-end finishes—perfect for both everyday living and entertaining. With 3 spacious bedrooms and 3 full bathrooms, including a luxurious primary suite, every detail is thoughtfully designed. Enjoy the convenience of a triple car garage, a 5-ft heated crawlspace for storage, and massive RV parking. A powder coated aluminum fence with remote gate provides privacy and security, while expansive lake views offer a peaceful backdrop. This is more than just a home—it's a superb lifestyle. All the pictures and videos won't do it justice, to fully appreciate how much this property has to offer, you NEED to see it in person. At this price, there’s simply nothing else like it. (id:60626)
Chamberlain Property Group
48 Street 53 Avenue
Benalto, Alberta
Residential Development Opportunity close to Sylvan Lake and Red Deer, and also close to the new Benalto interchange on new 'twinned' lane Highway 11. 9 estate lots and 2 residential lots are approved for subdivision in Phase 1, and another 18 estate lots and 2 residential lots have been reviewed and conform to Red Deer County and Benalto Area Structure Plans in Phase 2. A further 45 residential lots have been reviewed in Phase 3 & 4. Parcel is adjacent to Benalto town services including water, sewer, power, natural gas, and street access. 76 lots in 4 Phases. (id:60626)
Royal LePage Tamarack Trail Realty
8514 Sun Valley Road
Kelowna, British Columbia
Your 3000 sq ft home (700 sq ft unfinished) with 4 beds and 2 baths on 10.7 acres is a private country oasis nestled in the Joe Rich Valley, only 15 minutes to town and 30 minutes to Big White Ski Resort. This property backs onto crown land with trails for hiking, quadding and snowshoeing. Nothing beats wood heat with a new main stove downstairs and an upstairs accent stove keeping you cozy in the coldest of winters. Relax in total privacy in your hot tub on the larger of 2 decks that overlooks a beautiful garden space with a firepit and sheds and mountains in the distance. The deer fenced vegetable garden has a greenhouse for your tomatoes and peppers. Pick your berries outside your back door. Park your car in the garage attached to the house or in the large (1350 sq ft) 2 car garage and shop. In addition there is a new water pump 3 years ago producing clean water and lots of it for the underground irrigation and the newer hot water tank. Enjoy the cozy heated bathroom floors, the new kitchen and dining room flooring and the many triple pane windows. Fast fibre optic internet connection. Solar potential on the South facing slope. Country living at its best! (id:60626)
Royal LePage Kelowna
5720 Hartnell Road Unit# 1
Vernon, British Columbia
Nestled on 2.7 acres of private, treed serenity, this custom-built 4-bedroom, 3-bathroom rancher (2019) offers the perfect blend of luxury, functionality, and nature. The bright, open-concept main level showcases panoramic lake and valley views and seamless indoor-outdoor living. A massive covered deck extends your entertaining space, perfect for soaking in the scenery year-round. The daylight walkout basement adds incredible versatility, featuring a wet bar area (potential for a suite), tons of storage, and an 18’ x 19’ workshop with exterior access—ideal for hobbyists or extra workspace. Need more? There’s ample room to build a detached shop!Located in sought-after North BX, this property is a haven for outdoor enthusiasts, with Crown Land nearby for hiking, biking, and exploring—yet still just minutes from town and all amenities. Privacy, views, and endless possibilities—this is the Okanagan lifestyle at its best! (id:60626)
Royal LePage Downtown Realty
786 Upper Horning Road
Hamilton, Ontario
**HUGE LOT- approx 220 feet deep and 150 feet wide at the back portion** Welcome to your dream home! This lovely 4 bedroom, 4 bathroom property is situated on a HUGE piece of land, offering endless possibilities for outdoor living and entertaining. As it backs onto Stonechurch Road, there are also several other possibilities for this land! Step inside and be greeted by a spacious and welcoming foyer, leading into a gorgeous living room, and windows offering stunning views of the surrounding landscape. The beautiful kitchen boasts ample granite counter space, and a convenient breakfast bar. The dining area is perfect for hosting family and friends, while the cozy family room with a fireplace is the perfect place to relax and unwind after a long day. This home also boasts generous sized bedrooms with new broadloom throughout the upper level. But the real showstopper of this property is the outdoor space. Enjoy the inground heated pool, and afterwards sip on your favorite beverage as you sit by the fire. The additional approximately 12,000 sqft lot offers plenty of room for outdoor activities, while the expansive deck is the perfect spot for al fresco dining and entertaining. Build a tennis court, volleyball court, or create a beautiful garden oasis. Located in a highly desirable neighborhood, this property offers the perfect balance of privacy and convenience. Don't miss your chance to own this incredible home! (id:60626)
RE/MAX Escarpment Realty Inc.
2402 - 10 Queens Quay W
Toronto, Ontario
Completely And Masterfully Renovated, Sprawling South Facing 2 Bedroom Plus Den 2 Full Baths Perched On The 24th Floor - Welcome To A Truly One Of A Kind Living Experience In The Heart Of Downtown Toronto. Immaculately Curated Design And Functionality Overlooking Lake Ontario Tranquility, Situated Steps From The Action And Amenities Toronto Offers. Gourmet Chefs Kitchen Feats Open Concept, Ample Storage, Quartz Counters/Backsplash, B/I Appliances And Breakfast Bar. Bathrooms Emit Luxury And Hotel-Like Comfort. Functional Den, Large Bedrooms And Living Space. Brand New, Full Size Appliances. Brand New White Oak Hardwood Floors. Rarely Offered Combination Of Size, Protected Lake View, Location And Of Course Designer Calibre Renovation. You Have To See This One To Truly Conceptualize The Lifestyle. Well Managed And Respected Building, See List Of Amenities. Grocery On Ground Floor. TTC Transit At Your Doorstep. 10/10 Walkability. Maint Fees All Inclusive!!! Never Lived In Since Renovation; Like New! Sunrise & Sunset Views Over The Lake. W/I Closet In Primary Bed. Both Beds Have Windows! All Brand New High Efficiency Full Size Appliances. Parking Spot And Locker Incl. **EXTRAS** Golf simulator being added to amenities! , Guest suites and Indoor Pool (id:60626)
Royal LePage Your Community Realty
1414 Allangrove Drive
Burlington, Ontario
Turnkey Home with Income Potential & Top-to-Bottom Upgrades. This bright, extensively updated home is truly move-in ready & offers the perfect blend of modern comfort, functionality, & style. The spacious open-concept great room seamlessly connects the kitchen, dining, & living areas—ideal for both daily living & entertaining. The main floor features three bedrooms, including one currently configured with a main-floor laundry in the closet (easily reverted to a full bedroom). The primary bedroom includes a private ensuite, & there’s a second full bathroom to serve the rest of the main floor. A separate side entrance leads to a wide staircase accessing a fully finished basement suite—perfect for in-laws, older children, or as a self-contained rental unit. This flexible layout accommodates a variety of living arrangements. Extensive Interior, Exterior & Mechanical Updates: New roof, 30 year GAF Timberline HDZ shingles with all-new plywood, new exhaust vents, & structurally reinforced rafters (sistered 2x4s), Fresh exterior & interior paint throughout, New furnace, central A/C, tankless water heater, & updated plumbing, New driveway, front walkway, & full landscaping, New fencing, garden shed, & cedar garden boxes, Epoxy-coated garage floor with automatic garage door openers, New gutter screens, Many newer appliances included. This home is ideal for families, multi-generational households, or investors looking for rental income—all with peace of mind knowing the big-ticket items are already taken care of. (id:60626)
RE/MAX Escarpment Realty Inc.
1414 Allangrove Drive
Burlington, Ontario
Turnkey Home with Income Potential & Top-to-Bottom Upgrades. This bright, extensively updated home offers the perfect blend of modern comfort, functionality, & style. The spacious open-concept great room seamlessly connects the kitchen, dining, & living areas ideal for both daily living & entertaining. The main floor features three bedrooms, including one currently configured with a main-floor laundry in the closet (easily reverted to a full bedroom). The primary bedroom includes a private ensuite, & there's a second full bathroom to serve the rest of the main floor. A separate side entrance leads to a wide staircase accessing a fully finished basement suite perfect for in-laws, older children, or as a self-contained rental unit. This flexible layout accommodates a variety of living arrangements. Extensive Interior, Exterior & Mechanical Updates: New roof, 30 year GAF Timberline HDZ shingles with all-new plywood, new exhaust vents, & structurally reinforced rafters (sistered 2x4s) Fresh exterior & interior paint throughout New furnace, central A/C, tankless water heater, & updated plumbing New driveway, front walkway, & full landscaping New fencing, garden shed, & cedar garden boxes Epoxy-coated garage floor with automatic garage door openers New gutter screens Many newer appliances included. (id:60626)
RE/MAX Escarpment Realty Inc.
501 1725 128 Street
Surrey, British Columbia
Best Price and SQFT in the area! Location is key, and Ocean Park Gardens is the place to be. This top-floor condo offers ocean views with almost 2,000 sqft. They don't make condos like this anymore. This corner unit features 3 bedrooms and 2 full baths, including a master suite and two private balconies. The living space has radiant in-floor heating and a gas fireplace, set beneath high, airy ceilings and surrounded by large windows that capture the light. The kitchen is a culinary dream with custom cabinetry, granite countertops, a large island, and professional-grade stainless steel appliances. Extras include a spacious laundry with stainless steel appliances and ample storage, secure building access, and two large easy access parking stalls right beside the elevator doors. Steps from Ocean Park Village, enjoy easy access to shops, dining, and essential services. This condo combines everyday convenience with luxurious living. Ideal for those who value comfort and style in a vibrant community. Call for a tour (id:60626)
Oakwyn Realty Ltd.
544 Old Course Trail
Welland, Ontario
Welcome To 544 Old Course Trail A Beautifully Upgraded, Freehold Luchetta-Built Bungalow In The Community Of Hunters Pointe. This Home Offers 3+1 Bedrooms, 3 Full Bathrooms, And A Powder Room, With A Spacious Double Car Garage. Nestled On A Private Road, Low-Maintenance Luxury Community. The Home Is Professionally Landscaped And Equipped With A Security System And Irrigation System. Inside, You'll Find 9'/10' Ceilings, Porcelain Tiles, And Luxury Hardwood Flooring Throughout. The Welcoming Foyer Leads To A Large Front Office Or Optional Third Bedroom. The Open-Concept Kitchen Features Custom Cabinetry, A Rustic And Antique-Style Leathered Granite Countertop, Tiled Backsplash, Built-In Appliances, And An Oversized Island. The Kitchen Flows Into The Dining Area And Great Room With An Elegant Tray Ceiling And A Stunning Fireplace. From There, Step Out To The Covered Deck Ideal For Relaxing/Entertaining. The Main Floor Also Features A Luxurious Primary Suite With Extra Closet Space And A Spa-Like Ensuite Bathroom, Along With A Second Bedroom That Includes Its Own 4-Piece Ensuite And Closet. All Bathrooms Have Heated Floors. The Bright, Partially Finished Basement Adds Even More Living Space, Offering A Full Bathroom And Generous Recreation Areas Perfect For A Variety Of Lifestyle Needs. An Association Fee Of $262/Month Provides Access To World-Class Amenities, Including An Indoor Saltwater Pool, Fitness Center, Tennis Courts, Hot Tub And Sauna, Games Room, Library, And Banquet Facilities. It Also Covers Lawn Care, Snow Removal, In-Ground Sprinklers, And A Monitored Security System Allowing You To Enjoy Worry-Free Living. Located In Desirable North Welland, Just Minutes From Shopping, Restaurants, The Welland Canal, And Highway 406 Only 15 Minutes From Niagara Falls And The Charming Niagara-On-The-Lake Area. This Home Is Truly Move-In Ready And Irreplaceable At This Price Don't Miss Your Chance To Experience The Best In Adult Lifestyle Living At Hunters Point (id:60626)
Realty 7 Ltd.
227 2060 Curling Road
North Vancouver, British Columbia
Introducing Belle Isle - a sophisticated 2-bedroom + Flex in the prestigious Lions series. This exquisite corner unit features a spacious open-concept main floor, seamlessly designed for both comfort and entertaining. The highlight of this home is the expansive rooftop deck, offering an unparalleled private outdoor sanctuary. Equipped with state-of-the-art central heating and cooling, this home ensures year-round comfort and luxury. Nestled in the highly sought-after Lions Gate Village, Belle Isle boasts an enviable location in North Vancouver, just moments away from the scenic Capilano River, upscale Park Royal shopping, the Ambleside Beach, the iconic Lions Gate Bridge, and the vibrant heart of Downtown Vancouver. Open House 3-5pm, Sunday, Aug 3 (id:60626)
Sutton Group - 1st West Realty
80 Bellroyal Crescent
Hamilton, Ontario
Stunning Four-Bedroom Detached Home in a well-desired neighbourhood, Heritage Green, with Modern Amenities.Discover the perfect blend of comfort and elegance in this beautiful detached house. This home features ample living space, including four spacious bedrooms, a loft, an office/library, and 2.5 bathrooms. The versatile oversized loft adds to the appeal of the elegant interior, which boasts 9-foot ceilings and gleaming engineered hardwood flooring on the main level, complemented by an oak staircase. The gourmet kitchen is a chef's dream, upgraded with quartz countertops, a center island, and beautiful cabinetry. The convenient layout features a main-level office, as well as a spacious family room, dining, and a Walkout to a patio. There are four Bedrooms. The Primary bedroom features a walk-in closet and a four-piece en-suite bathroom with an additional soaking bathtub. Convenience 2nd floor laundry, A beautiful backyard with enhanced privacy. Beautiful concrete patio with a large gazebo, ideal for outdoor activities. The gas line is hooked up for the outdoor BBQ. Double-car garage with inside entry, front yard driveway parking for four cars, and no sidewalk. Proximity to schools, parks, shopping, transit and GO station, QEW, LINC. Fully Furnished Option Available- Move-in Ready! Furnishings can be included for an additional cost. (id:60626)
Royal LePage Macro Realty
80 Bellroyal Crescent
Stoney Creek, Ontario
Stunning Four-Bedroom Detached Home in a well-desired neighbourhood, Heritage Green, with Modern Amenities. Discover the perfect blend of comfort and elegance in this beautiful detached house. This home features ample living space, including four spacious bedrooms, a loft, an office/library, and 2.5 bathrooms. The versatile oversized loft adds to the appeal of the elegant interior, which boasts 9-foot ceilings and gleaming engineered hardwood flooring on the main level, complemented by an oak staircase. The gourmet kitchen is a chef's dream, upgraded with quartz countertops, a center island, and beautiful cabinetry. The convenient layout features a main-level office, as well as a spacious family room, dining, and a Walkout to a patio. There are four Bedrooms. The Primary bedroom features a walk-in closet and a four-piece en-suite bathroom with an additional soaking bathtub. Convenience 2nd floor laundry, A beautiful backyard with enhanced privacy. Beautiful concrete patio with a large gazebo, ideal for outdoor activities. The gas line is hooked up for the outdoor BBQ. Double-car garage with inside entry, front yard driveway parking for four cars, and no sidewalk. Proximity to schools, parks, shopping, transit and GO station, QEW, LINC. Fully Furnished Option Available- Move-in Ready! Furnishings can be included for an additional cost. (id:60626)
Royal LePage Macro Realty
474 Dundas Street
Greater Napanee, Ontario
A stunning estate with 90+ ft of waterfront on the Napanee River. Spectacular views and century old silver maples encompassing a thoughtfully designed home built with the finest building materials. Main floor living on top of terrific entertainment space. Enjoy the luxury of full city services in this custom built all brick bungalow with full walk out to a stunning yard. Enter the grand foyer with 11 foot coffered ceilings and rustic hand scrapped hardwood floors. The main living area features vaulted ceilings with post and beam accents showcasing a spacious open concept living area. The gourmet kitchen is perfect for family gatherings with tasty meals cooked on the natural gas stainless range. The lower level consists two additional spacious bedrooms, a large entertainment area, including a rough in for full wet bar. Sun filled space that is perfect for watching a movie or admiring the boats as they drift by. The exterior of this home has an incredible 3 season room that is fully screened in and has access to a covered deck that joins the master suite to the outdoor living space. There is also a deck area just off the kitchen with full natural gas hookup for family barbecues. Additional features include an abundance of crown moulding and wainscoting detail, main floor laundry, heated floors in the lower level, large gas fireplace and professionally installed patios with picturesque fire pit. A private river front estate on full services with impeccable taste and design. A home that must truly be seen to be appreciated. (id:60626)
RE/MAX Rise Executives
164 Hawk Eye Road
Bragg Creek, Alberta
Welcome Home to 164 Hawk Eye Road! Tucked away at the end of a quiet cul-de-sac, this beautifully maintained two-acre property offers privacy and direct access to Kananaskis. Fully fenced and surrounded by hundreds of trees with a thoughtfully cleared underbrush, the setting is a peaceful forest retreat perfect for nature lovers. Step inside to a welcoming foyer where a curving staircase makes a stunning first impression. The main floor features a spacious kitchen with abundant cabinetry, a cozy dining area, a comfortable living room with a wood-burning fireplace, and a dedicated family room or library space—ideal for remote work or quiet reading. Upstairs, you’ll find two large bedrooms and a laundry area with a charming custom barn door. The primary suite is a true sanctuary, complete with a massive walk-in closet and a spa-like ensuite featuring a curbless shower and deep soaker tub. A second 4-piece bathroom serves the additional bedrooms with ease. The fully finished basement with new flooring is a great addition to this home and adds even more living space, including a generous rec room, a 3-piece bath, an additional bedroom/office, and ample storage. This home also offers a Newer Furnace 2024 and Hot Water Tank replaced in 2025. Outdoors, the forested backyard extends your living space with a large deck and expansive patio, complete with an outdoor firepit perfect for entertaining or relaxing under the stars. With immediate trail access, mature trees, and total privacy, this is a rare opportunity to live immersed in nature while enjoying all the comforts of home. (id:60626)
Royal LePage Benchmark
46 Holloway Lane
Springwater, Ontario
Welcome to 46 Holloway Lane in the prestigious sought-after Midhurst Community. This fully renovated home offers modern elegance and an open concept main floor. The home features three spacious bedrooms with a large and functional walk-in closet and two full bathrooms upstairs with tons of natural light. The new custom kitchen is perfect for cooking and entertaining, with the large island, exquisite quartz countertops, under mount lighting, under mount sink, pot filler & SS appliances. The large dining room with sliding doors allows you to access the newly built and over-sized rear wood deck. A perfect deck to entertain or sip on your coffee in the morning. The family room offers a stunning floor to ceiling shiplap, custom built-ins, and a sleek linear electric fireplace. This stunning turn-key home has been; freshly painted throughout, updated light fixtures, pot lights, engineered hardwood floors on main, all new bathrooms with new vanity, tub/showers, toilets, fans, porcelain tile, and granite tile. All new interior doors, trim, casing & hardware. New Railing, spindles and carpet on stairs. Updated laundry room with garage access to the oversized 3 car garage. In-law suite Basement features large living & Rec room with a cozy gas fireplace. Two large bedrooms, new modern 4-piece bathroom, freshly painted throughout, new vinyl floors, pot lights, doors and trim. Wet Bar, full kitchen, rough in plug for a stove and laundry in lower level as well. Furnace, Air conditioner, blown in attic insulation & Central Vac in 2024. 3 Car garage with gas heater rough-in and 6 plus car parking, exterior soffit pot-lighting. The charming lot is tastefully landscaped with mature trees, hedges, garden shed, and large poured concrete front porch. This stunning home is a short drive to; parks, schools, trails, and much more. (id:60626)
Century 21 B.j. Roth Realty Ltd.
10131 241a Street
Maple Ridge, British Columbia
Welcome to Mainstone Creek - family oriented, newer subdivision of Albion! Bright and flowing, this gorgeous home on corner lot features cathedral ceilings in the great room, cozy gas fireplace , kitchen with maple cabinets , granite counters & S/S appliances , telephone nook, & formal dining room (currently used as office) all on the main. Upstairs you will find a massive master suite with WIC & 5-pc ensuite, 2 more good sized bedrooms, full bath and laundry. CENTRAL A/C for those hot summer days! Basement is fully finished with a bedroom, full bathroom, and a large rec room with hand wash sink. Short walk to Albion Elementary, parks and shops, terrific family oriented neighborhood! (id:60626)
Royal Pacific Realty (Kingsway) Ltd.
208 8030 Oak Street
Vancouver, British Columbia
Oku, designed by Arno Matis, is a zero emission concrete construction offering 132 homes in 3 boutique buildings. The superior window and wall structure is designed for energy efficiency and reduced sound transmission. All-season comfort from best-in-class VRF air-conditioning technology. Each home features luxurious interiors with a sleek gourmet kitchen equipped with quartz countertops and European stainless steel appliances. Building amenities include a fitness studio, co-working space, entertainment lounge for group gatherings. Conveniently located in a well-established Vancouver West neighbourhood with easy access to Churchill Secondary, Sir Wilfred Laurier Elementary, Oakridge Centre, YVR and downtown. Own this thoughtful and iconic architecture now. www.okuliving.com. (id:60626)
Nu Stream Realty Inc.


