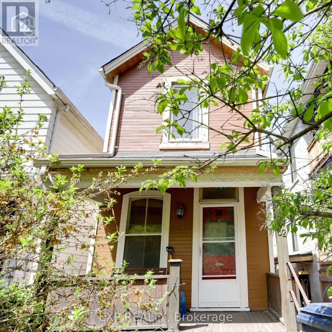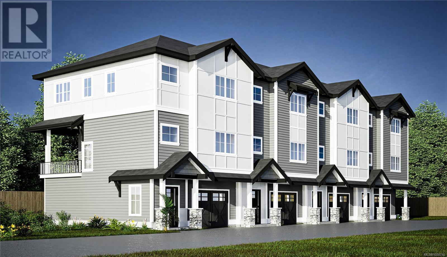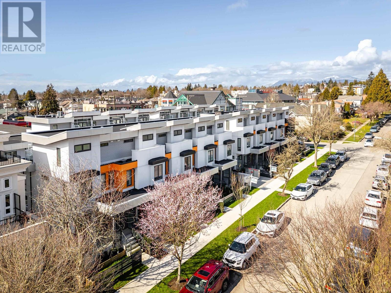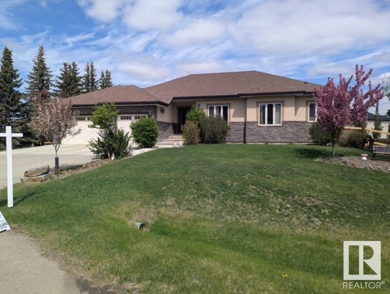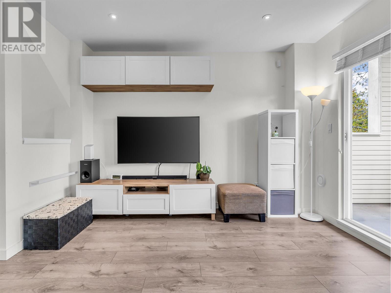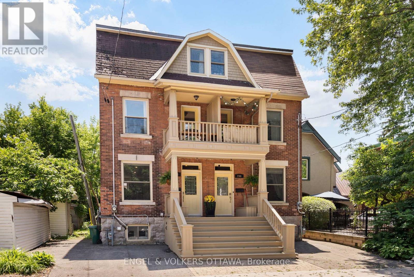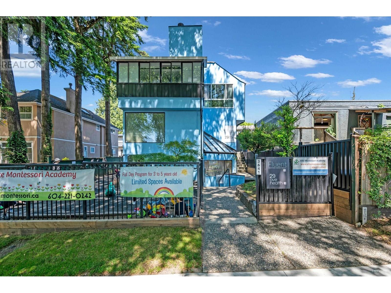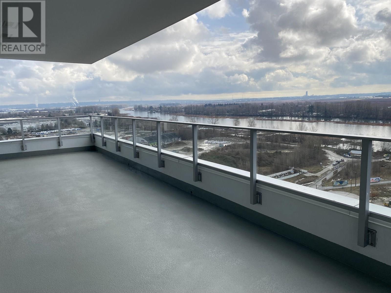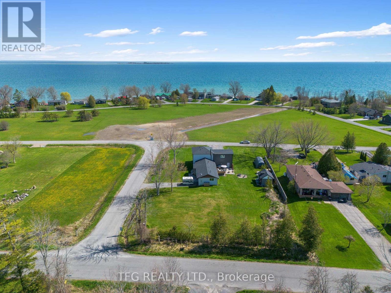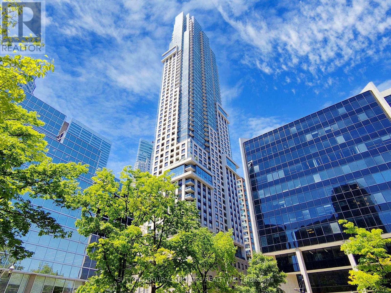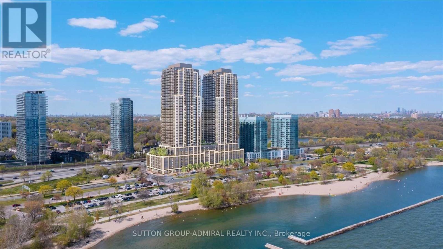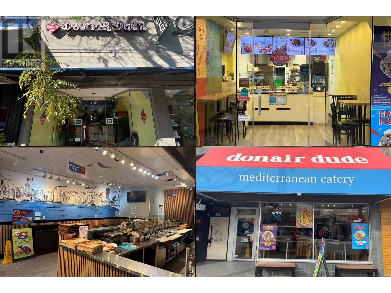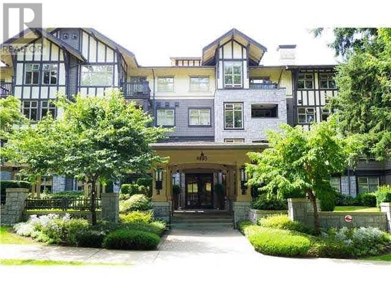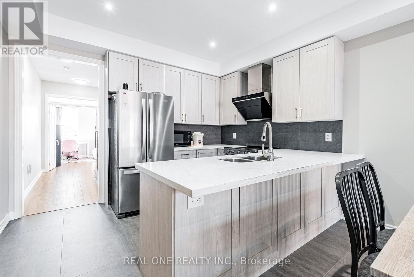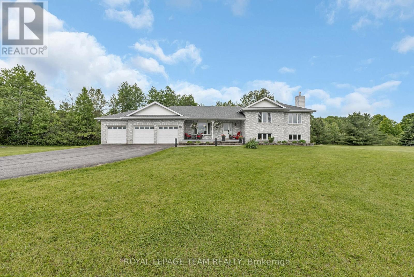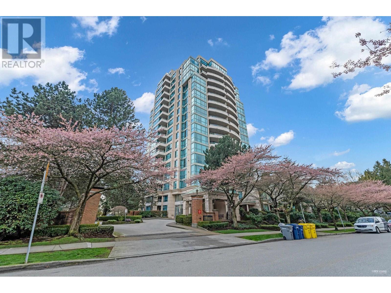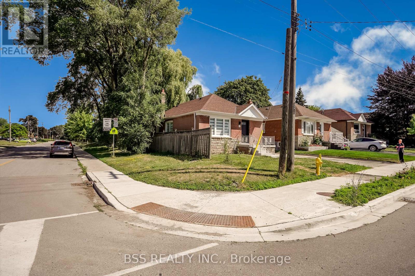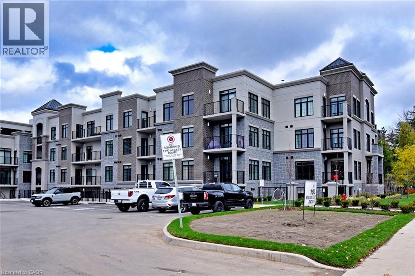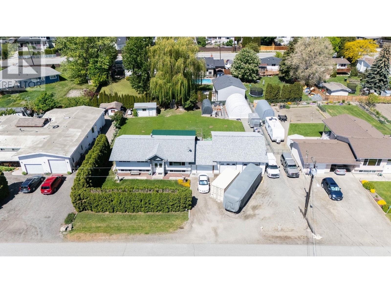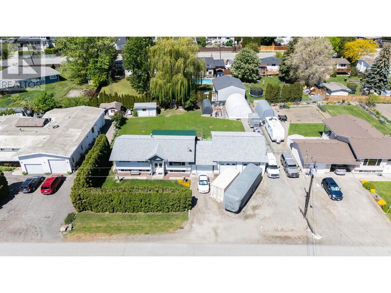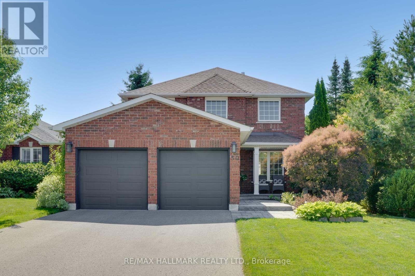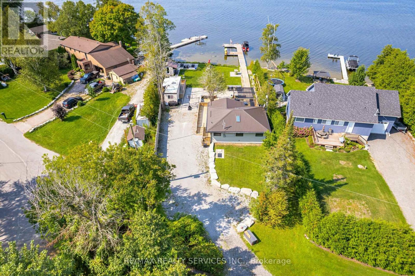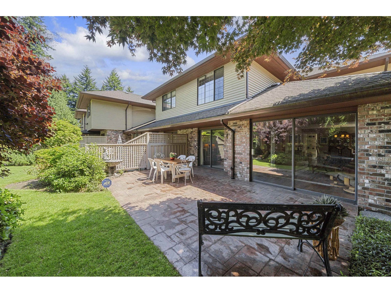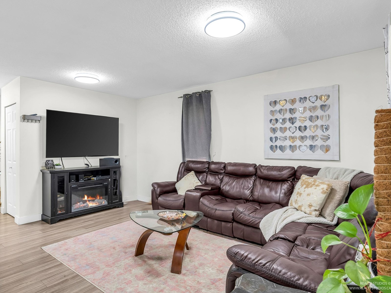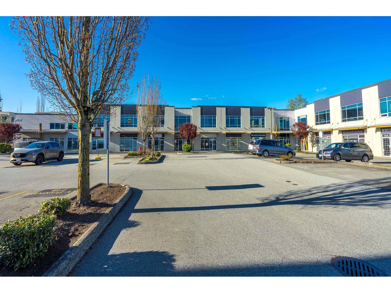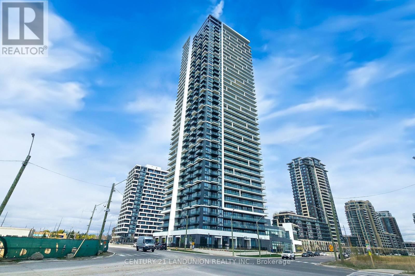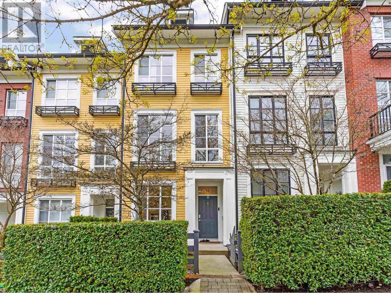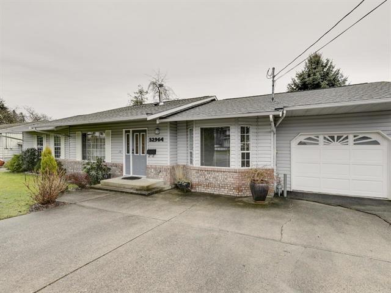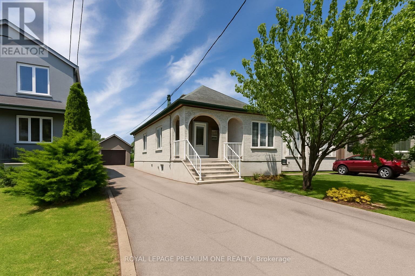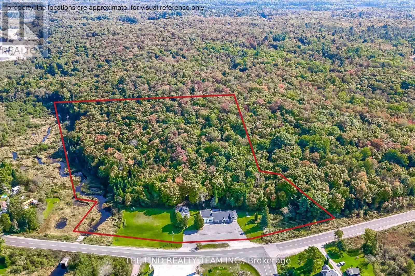32 Columbus Avenue
Toronto, Ontario
Confidently cool...Columbus. Come to this coveted neighbourhood, world ranked and full of artistry, music and worldly charm. Steps from Sorauren Park hosting tennis, dog park, festivals, community events and well known in the city. This Polish/Ukrainian area has been hosting events for decades...the kind that changes lives...incredible community charm and atmosphere, many come from all over the city for the experience of this incredible gem. Tons of history with many Victorian/Georgian homes and buildings, it is rare to have such a fantastic opportunity. With an affiliated company, we have completed the zoning approval for a laneway house. Approximately 940 square feet over 2 levels...the main house could be turned into a 3-storey regal home for investment or end-user people looking to have it all in this absolute wonderous area. Walking distance to some of the city's best schools, Roncesvalles has great elementary schools, great secondary schools, elementary special programs, and secondary special programs. There are 8 public schools and 6 Catholic schools serving this neighbourhood. The special programs offered at local schools include International Baccalaureate, French Immersion, and Fine Arts. Some notable locations include: Sorauren Park, The park has two mini-soccer fields for youth soccer, two tennis courts and one baseball diamond for sports. Open space is set aside for a dogs' off-leash area. A fieldhouse hosts various community events. In the wintertime, ice rinks are set up on the field. A farmer's market is held each Monday by the West-End Food Co-op and sells local produce, meat, baked goods, soaps and services. The market is held outdoors except in winter, when it moves inside the fieldhouse. Converted buildings into coveted lofts are numerous here and of course accessibility to transit, best of shops, restaurants and live music bars, venues and attractions are plentiful, with North America's largest Polish Festival and of course High Park! (id:60626)
Exp Realty
6 & 7 - 840 Church Street
Toronto, Ontario
Live/Work Ground Floor Condo in Prime Yorkville Location- Rare opportunity to own a versatile live/work unit in the heart of Yorkville. Zoned for Residential, Retail, or Office Use, this unique dual-purpose property is separated into a residential bachelor suite and a fully operational dry cleaning depot. Turnkey Business Included The commercial component has been operating for last 14 years with great income; It comes with all equipment, inventory, and an established customer base, offering a seamless start for owner-operators or a hassle-free income stream for investors. Premium Features- High-visibility storefront in a high-traffic area Proximity to transit, top-tier shopping, and amenities Multiple income streams from both residential rental and commercial business Access to full amenities at 20 Collier St. Includes- Fridge, Stove, Dishwasher, Washer/Dryer, Built-In Microwave Property Tax Breakdown (2024)- Residential: $1,294.67; Commercial: $3,393.14; Total: $4,697.81 A standout opportunity for entrepreneurs, investors, or professionals seeking the flexibility of living and working in one of Torontos most sought-after neighborhoods. (id:60626)
Century 21 Leading Edge Realty Inc.
10725 & 10727 113 St Nw Nw
Edmonton, Alberta
100’x150’ RM H16 Medium Scale Residential zoned lots in Queen Mary Park. Great potential for CMHC MLI – apartment building, 4plex w/ legal basement suites, skinnies, lots of opportunities to maximize your investment. This location is excellent for future redevelopment, close to amenities, public transit, LRT, minutes from downtown & in a neighbourhood where other redevelopment is already happening & more being planned all the time. Take advantage of the City encouraging higher density & development & secure your next project! One home has current rental income & long term tenants (id:60626)
RE/MAX River City
20 South Street
Edwardsburgh/cardinal, Ontario
All 4 Units have been completely updated!Welcome to a truly one-of-a-kind investment opportunity steeped in character and rich local history. Originally built in 1871 as Spencervilles very first schoolhouse, this remarkable stone building has been thoughtfully transformed into a fully renovated four-unit income property, offering modern comfort while preserving its timeless charm.Set in the heart of picturesque Spencerville, Ontario, this 4-plex features three stylish 2-bedroom, 1-bathroom apartments and one spacious 3-bedroom, 1-bathroom unit, each boasting open-concept layouts, sleek vinyl flooring, and stainless steel appliances. With 2-foot thick solid stone walls and soaring ceilings, every apartment offers a unique blend of warmth, character, and durability.Currently tenanted by long-term residents in three of the four units, the fourth unit operates as a successful Airbnb, generating an average of $2,800-$3000/month since February 2025. The property provides a strong rental income stream with current rents of $1,950 for the 3-bedroom unit and $1,850 for each 2-bedroom apartmentwith rent increases scheduled for 2025. Net Operating Income (NOI): $90,300. Projected 2025 NOI: $92,000. Low annual expenses: Taxes ($4,000), Insurance ($2,650), Heating ($1,500)This is an ideal property for investors seeking stable cash flow, minimal maintenance, and future upside all wrapped in the charm of a landmark building. Whether you continue the successful Airbnb model or convert to long-term tenancy, the potential here is as solid as the stone walls themselves. There is a possibility of developing 2 more units at the rear of the building. (id:60626)
RE/MAX Affiliates Marquis Ltd.
73 Parent Avenue
Ottawa, Ontario
Experience refined urban living in this beautiful three-bedroom townhome built by award-winning Roca Homes. Thoughtfully laid out across three levels, the home features a versatile main floor with a welcoming foyer, full bathroom, laundry, storage, and a flexible office/bedroom with private rear access ideal for client meetings or Airbnb potential. The second level offers an open-concept kitchen, dining, and living space with stunning views and a balcony perfect for summer BBQs, while the top floor includes two comfortable bedrooms and another full bathroom. Stylish, functional, and perfect for a live-work lifestyle. 24-hour irrevocable on all offers. (id:60626)
Engel & Volkers Ottawa
1014 Richardson St
Victoria, British Columbia
Gorgeous historic Heritage Character house built in 1892 for famed British personage Hedley Chapman, designed by renowned architect John Teague in Italianate style, now extensively brought to MODERN standards as a strata duplex. The GROUND LEVEL half is now for sale (3 bedrooms and 2 full bathrooms), and which includes the full PRIVATE BACKYARD & PATIO. Situated in an unbeatable location near Cook St Village & Beacon Hill, at the edge of Fairfield, and close to Downtown, you can own a piece of Victoria's history! This house has been fully modernized yet in keeping with its heritage roots, with complete renovations within 4 years including new drywall, insulation, oak flooring, tile, electrical, plumbing, hot water tank, paint, perimeter drains, and more. New roof & flashings in 2022 and new gas furnace in 2024. Other features include the front veranda wooden arcaded porch, box bay windows, and decorative bargeboards. Please see supplements for more info on the house & its history. (id:60626)
Pemberton Holmes Ltd. - Oak Bay
1 990 Mcbriar Ave
Saanich, British Columbia
Introducing McBriar Townhomes, a beautifully crafted collection of four residences by the renowned Patriot Homes Ltd. Each home offers 1,667 sq ft of thoughtfully designed living space, complemented by an additional 394 sq ft garage.These elegant 4-bedroom, 3.5-bathroom units features 9’ ceilings and expansive windows, creating a bright and inviting atmosphere. The open-concept layout includes a spacious living area and a modern kitchen complete with stainless steel appliances, quartz countertops, and a stylish island—perfect for entertaining or everyday family living.Buyers have the unique opportunity to personalize their home by selecting from two designer-curated interior packages—Package A or B—allowing for a tailored finish that suits individual tastes.Additional features include, a private deck for outdoor relaxation, a high-efficiency heat pump and air conditioning for year-round comfort, timeless interior finishes that evoke a sense of peace and sophistication. Ideally located, McBriar Townhomes are just minutes from top-rated schools, shopping centers, and only a 10-minute drive to downtown. Enjoy the convenience of a central location without compromising on style or quality. Discover refined living at McBriar—where modern comfort meets enduring craftsmanship. (id:60626)
Exp Realty
8315 French Street
Vancouver, British Columbia
Step inside this brand new designer finished 3 bed & den luxury air conditioned townhome in the newly built "Row on French", a 24 home project by highly accomplished Vanwell Homes, in the rapidly developing Westside Granville & 67th community on the edge of Kerrisdale. A beautifully appointed finishing package awaits, offering Bosch gas cooktop and appliances, ensuite with dual sinks and soaker tub, and your own h/w tank. Nestled in a quiet residential community, yet just steps to the extensive shops & restaurants of Granville. Walk to Safeway, parks & trails, marina, rapid transit buses to UBC, airport & downtown - this is the perfect location for the young lifestyle orientated purchaser & investor. Secure underground parking & free street parking for your guests & a huge concrete heated private storage room for your downsizing needs. EV Charger Ready! Welcome Home! First Opens Mar 20 5-7PM, Sat & Sun Mar 22&23 2PM-4PM (id:60626)
Renanza Realty Inc.
15 Thomas Swanson Street
Markham, Ontario
Welcome to Your Dream Home in the Heart of Cornell! This beautifully maintained freehold townhouse offers the perfect blend of modern upgrades and spacious living in one of Markham's most desirable communities. Freshly painted throughout and featuring brand new engineered hardwood flooring on the second floor, this home is move-in ready! The versatile layout includes a ground-level upgraded in-law suite and a massive rooftop terrace ideal for entertaining, relaxing, or enjoying the outdoors. Enjoy the convenience of a full-size double garage with direct access. Located just minutes from Hwy 7 & 407, and close to Walmart, Shoppers Drug Mart, restaurants, and local shopping centers. A short drive brings you to Costco, Canadian Tire, Markville Mall, and major supermarkets. Prime walkable location near Markham Stouffville Hospital, Cornell Community Centre, public transit, and top-rated schools including Bill Hogarth Secondary School and Rouge Park Public School. Perfect for families and young professionals alike. Must See! (id:60626)
First Class Realty Inc.
#126 26116a Hwy 16
Rural Parkland County, Alberta
Superb !!! Amazing Huge Estate Bungalow w over 4800 sq ft of outstanding very spacious living space featuring Half Acre Lot, City water, sewer services in the perfect location Prestigious Country Estates at the West Edmonton City Boundry only 3 minutes to Anthony Henday. Major monies spent by Owner, Custom Built Beauty Bungalow, featuring mechanical upgrades such as infloor boiler heating + high eff forced air with air conditioning, 40 amp EV charger BMW Approved, hot, cold water in heated oversized triple att insulated garage, High ceilings thru, very large windows, so much more. Very expensive, gorgeous cherry hardwood floors on main, elegant walnut wood foyer, matching timeless stately main floor den with sophistcated built-ins. Three Very large Bedrooms, main floor, primary w walk in closet, spa ensuite, jetted tub. Chefs Dream Kitchen, gas cooktop, expansive gourmet fridge, wall oven, food warmer ... Large Lower level family rm, multiple bedrooms with ensuites main and lower, A Real Family Home !!! (id:60626)
Coldwell Banker Mountain Central
23 7100 Lynnwood Drive
Richmond, British Columbia
Welcome to Laurelwood, built by Townline, in Richmond´s desirable Granville neighbourhood. This beautifully renovated end-unit townhouse features 3 bedrooms and a spacious den that can be easily used as a 4th bedroom. Updates include modern kitchen, bathrooms, new flooring, recessed lighting and a full laundry room. Located directly across from Thompson Community Centre and within walking distance to highly ranked schools: McKay Elementary and Burnett Secondary. Enjoy peace and quiet in a well-managed, family-friendly complex. Minutes from the scenic West Dyke Trail, Railway Greenway, parks, shopping, and transit. Perfect for families looking for a move-in ready home in a quiet and convenient location. Strata fees includes city utility and water. (id:60626)
Exp Realty
244 Flora Street
Ottawa, Ontario
Located in the heart of one of Ottawa's most vibrant and walkable neighbourhoods, 244 Flora Street is a beautifully reimagined home offering a blend of modern design, flexible living, and urban lifestyle. Just steps from Bank Street's shops and cafés, transit, parks, and hotspots, this property is ideal for those seeking both convenience and character. Thoughtfully and professionally designed, this home offers a versatile layout currently configured as two separate suites making it ideal for multigenerational living or generating income. From the moment you are welcomed inside the foyer you will be drawn to the quality of finishes and appreciate the attention to detail, from the tile flooring, custom built-in bench, to the fixtures, you will feel at home. Featuring 2 private entrances, the first leading to a one-bedroom suite with a fully finished lower level, offering a bright bedroom with a custom walk through closet to laundry and additional storage. On the main, an open concept living and dining space overlooking the sleek kitchen with quartz counters, upgraded appliances, that seamlessly flows to a beautiful backyard space. A true urban retreat featuring a sunny deck, gardens, plenty of space to relax or entertain, along with a bonus storage shed. Upstairs, the second and third floors host a stunning two-bedroom suite with a full kitchen, spacious family room, updated bath, and a private balcony, ideal for enjoying quiet mornings or evenings overlooking the treetops of Centretown. Throughout the home, gleaming hardwood floors, quality upgrades, and large windows create a warm and inviting atmosphere. The southern exposure provides beautiful natural light in every room. Whether you are looking for that separation of space or wish to restore to a single unit, the opportunity is yours. Set on a charming street lined with mature trees, just minutes from downtown, this property offers the best of city living in a close-knit, community-oriented neighbourhood. (id:60626)
Engel & Volkers Ottawa
201 3641 W 29th Avenue
Vancouver, British Columbia
Located in one of best neighborhoods in Vancouver's West side - Dunbar, on the tree-lined West 29th Avenue, this spacious two-and half story corner property! It offers excellent educational resources with access to Lord Kitchener Elementary and Lord Byng Secondary school catchment, close to St. George's and Crofton House. The library and after-school education facilities are just steps away. Daily conveniences are within walking distance including supermarkets, banks, cafes, restaurants and cinemas. Great investment opportunity & potential Strata Dissolution with C-2 Zoning @ up to 2.5 FSR for a redeveloped site. It can be used for Airbnb. Don't miss it! (id:60626)
Exp Realty
1202 3438 Sawmill Crescent
Vancouver, British Columbia
One of the best at MODE, this bright 1060 sqft SE Corner 3 bedroom +flex, 2 bath home in serene River District Vancouver. MODE is one of the tallest concrete highrises in the area. Premium appliances; gas range, walloven, built-in microwave, fully integrated fridge & dishwasher, quartz countertop and backsplash. Efficient layout with bedroom separation, energy-efficient in-floor heating in master ensuite, and high efficiency heating and cooling system. Very convenient location, steps from Save-On Foods, Shoppers Drug Mart, Liquor store, banks, Bus, Sushi Mura...with lush green space along with large Gym, hot tub, daytime Concierge, work hub, Guest suites. BONUS: 2 SIDE by SIDE Large parking stalls! 2 lockers! Come see Vancouver's last waterfront community, still at Vancouver's absolute best value! (id:60626)
Sutton Group-West Coast Realty
27 Greenway Circle
Brighton, Ontario
Newly renovated (2022-2024) custom home on over half an acre offers modern lakeside living with small town vibes. Over 2500sf of contemporary living space with high-end finishes and immaculate attention to detail throughout. Large bright living room with illuminated coffered ceilings offers a great gathering place with built-in shelving, hidden projector & screen, electric fireplace and beautiful open wooden staircase. Chef's kitchen with large island, 2 separate sinks, quartz countertops, butler's pantry, custom built-in banquet seating, woodstove and 2 walk-outs. Main floor is completed with 2 generous bedrooms sharing a jack-and-jill bathroom w in-floor heating, spacious laundry room with custom cabinetry and convenient 2pc powder room for guests. Upper level primary retreat complete with modern 5pc ensuite with heated floors, glass shower and soaker tub, 2 walk-in closets, living room with wet bar & wall-to-wall sliding doors out to the massive roof-top patio with glass railings offering unobstructed views of the lake and surrounding green space. 6' tall full-length heated and insulated crawlspace with wine cellar and 2 sump pumps provides great storage space. This home offers the best of outdoor living with a large interlock patio with hottub, outdoor shower, firepit, bunkie and covered front porch perfect for sunrises. 30'x24' 3-car garage w 10' ceilings, inside access and mandoor. 2 separate driveways provide ample parking. Main floor has wide hallways and roll-in shower and could easily be made wheelchair accessible with ramps. New septic 2022. This one-of-a-kind home offers quick lake access and is a mere minutes away from beautiful Presqu-ile Provincial Park and charming downtown Brighton. If you're looking for a quiet lakeside living with a modern twist - this one's for you! (id:60626)
Tfg Realty Ltd.
509 Waterwood Pl
Nanaimo, British Columbia
If you are wanting a North Nanaimo family home that requires no updating or renovations, then this is the place for you! The original owner residence offers a fantastic floorplan which includes the primary bedroom with ensuite, kitchen/living, 2-piece bath and laundry on the main. 2 spacious bedrooms and full bath on the upper floor and media/rec room, full bath and a huge office or possibly 4th bedroom on the lower floor. You will enjoy BBQ's all seasons on your covered deck and the fully fenced private backyard backing onto protected greenspace. Other features of this home include Hardi Board exterior, upgraded 20 Seer heat pump, 200 amp electrical panel, on demand hot water system, solid wood baseboards and quartz counters in all bathrooms and the kitchen. Located on a quiet cul-de-sac close to shopping, services, all levels of schools and walking trails make this a wonderful place to call home! Measurements are approximate and all data should be verified. (id:60626)
RE/MAX Professionals
3904 - 88 Scott Street
Toronto, Ontario
Luxurious Executive Corner Unit Condo on the 39th Floor in the Heart of Downtown Toronto! Beautifully Fully Furnished and Tastefully Decorated Suite! Breathtaking 180 Degrees of Unobstructed views of the City and Lake. Located in the Prestigious and Exclusive 88 Scott! Floor to Ceiling Windows. Numerous Upgrades Added to the Suite for a Unique, Luxurious and Upscale Feeling! This Efficient Layout Has A Large Living Space with 2 Large Bedrooms and 2 Full Bathrooms. Steps from St. Lawrence Market, Eaton Centre, Financial District, Countless Restaurants and Shops, Subway and Union Station, Parks, Bike Paths and the Harbourfront. Easy Access To and Off the Gardner Expressway. Included in the Building Amenities are a Lavish Lobby with 24 Hours Concierge Service, Business Centre, Billiard Room, Spin Room, Yoga Room, Gym, Pool, Sauna, Steam Room, Visitors Parking , Guest Suites and the State of the Art Party Room that includes a Sky Lounge and Dining Room. Please See Virtual Tour. (id:60626)
Sutton Group-Associates Realty Inc.
12147 220th Street
Maple Ridge, British Columbia
TENANTED - PLEASE DO NOT GO ON THE PROPERTY WITHOUT AN APPOINTMENT. ATTENTION INVESTOR AND BUILDERS! This legal duplex set on 8362 square foot lot. Live on one side and rent the other as is. This property is in the area that qualifies for (Small-scale Multi unit Housing) for 4-6 dwelling units. Rent out the current home while organizing building a duplex with basement suites (4 units). when complete you can live in one side and have the other 3 units for income. NO showings on Mondays. The rest of the week after 4:oo is best and weekends are OK. Please give 24 hours notice> (id:60626)
Royal LePage - Brookside Realty
3206 - 1928 Lake Shore Boulevard W
Toronto, Ontario
Million Dollar for ever view**Discover unparalleled sophistication and breathtaking vistas at Mirabella Luxury Condos, Best Value ** stunning 2-bedroom, 2.5-bathroom south east corner unit redefines luxury living. Boasting majestic, Views unobstructed views of the lake, CN Tower, and the glittering Toronto skyline, Located In High-Park Community. Great Layout, Panoramic Windows Stunning Views Of Lakeshore, Easy Access To Highway, Minutes To Downtown ,Bright, Spacious & Well Designed Floorplan, One Parking And One Locker Included Location On The South Side Of High Park & Across The Street From Sunnyside Park. Easy Access To Downtown With The Ttc & Hwy. (id:60626)
Sutton Group-Admiral Realty Inc.
3209 W Broadway
Vancouver, British Columbia
TWO LOCATIONS. One of a kind opportunity to own two very busy and successful Donair grab and go Franchises. Both businesses are located in the west side of Vancouver in the Kitsilano Neighborhood and in the Kerrisdale neighborhood . Take advantage of these two turn key operations turning good profits. Do not disturb staff. Contact listing agent for details. The addresses of these businesses are: 2175 W 41st Ave, Vancouver, BC V6M 1Z6 and 3209 West Broadway Vancouver BC V6K 2H5 (id:60626)
RE/MAX Real Estate Services
92 55 Hawthorn Drive
Port Moody, British Columbia
Breathtaking Panoramic Views and Mt. Baker! Welcome to Cobalt Sky, where luxury meets lifestyle! This beautifully maintained townhome offers a spacious open-concept layout, ideal for comfortable living and entertaining. The gourmet kitchen is equipped with quartz countertops, S/S appliances, and a bright eating area leading to dining and the Great Room features a cozy gas fireplace and opens onto a covered, brand new deck, perfect for enjoying the incredible views year-round. Upstairs, three generous bedrooms, including a primary suite with stunning views, with full privacy. Convenient upstairs laundry adds everyday ease. Located close to all three levels of top-rated schools: Aspenwood Elementary, Eagle Mtn Middle, and Heritage Woods Secondary! book private or OPEN HOUSE SAT July 26th 12pm-2 pm (id:60626)
Evergreen West Realty
5 6333 No.1 Road
Richmond, British Columbia
Prime location in Terra Nova! This spacious 4 bedroom + den 3-storey townhouse is just steps from the Terra Village shopping plaza and the popular Terra Nova Adventure Playground. Enjoy a convenient and family-friendly neighborhood with parks, trails, and top-rated schools Spul'u kuwks, JN Burnett Secondary. Thoughtfully updated with custom shaker cabinets, stainless steel appliances, sleek quartz countertops, and a modern backsplash. Well-maintained complex includes premium amenities such as outdoor Pool, Gym, and other entertainment facilities. Open House Jul12 Sunday 2:00pm- 4:00pm (id:60626)
Sutton Group - 1st West Realty
205 4885 Valley Drive
Vancouver, British Columbia
Maclure House was built by Polygon. This beautiful 2 bdrm + den offers a bright open functional layout, gas F/P, granite countertops, S/S appliances & a balcony facing the serenity of the forest & inner garden, featured with floor-to-ceiling windows. Great school area: Shaughnessy Elementary & Prince of Wales Secondary and French Immersion: Trafalgar Elementary & General Gordon Elementary & Kitsilano Secondary. Steps to Quilchena Park, Arbutus shopping center. Must See! (id:60626)
Homeland Realty
Macdonald Realty Westmar
4798 16th Avenue
Markham, Ontario
Gorgeous 1883 sqf Freehold Townhouse in sought-after Berczy Community, plus about 600 sqf below grade. Stone frontage, fully renovated interior about four years ago. 9' ceiling height, embellishes with pot lights & specially chosen LED light fixtures. The SS kitchen appliance, a powerful rangehood, quartz counters through-out, including kitchen splash, walk out to multiple balconies, etc. everything together complete a stylish image of modern & sleek design! The den on the ground level can serve as the 4th bedroom. The Basement provides the 5th bedroom possibility. Plenty of space where your kids and family enjoy time together. 5-min walk to elementary school and 3-min drive to Pierre Elliott Trudeau HS, one of best high school provincially. (id:60626)
Real One Realty Inc.
118 Rushing Brook Drive
Ottawa, Ontario
Tucked on a quiet, tree-lined street, this beautifully updated family home offers space to grow, room to play, and stylish comfort throughout. Extensively renovated, this side-split design blends charm and functionality with a thoughtfully opened main floor featuring new flooring,recessed lighting, and a bright, airy layout perfect for everyday living and entertaining. The kitchen shines with white cabinetry, upgraded hardware, tile backsplash, gas stove, stainless appliances, and over-island lighting plus easy access to the backyard patio for summer BBQs. Upstairs, you'll find hardwood flooring throughout, including the serene primary suite with walk-in closet and ensuite. Two additional bedrooms and a well-appointed main bathroom make it ideal for families. The lower level is built for memory-making complete with newer flooring, acustom bar (1 large + 2 beverage fridges), wood-burning fireplace (as is), pool table (as is), and cozy space to gather. An additional rec room,cold storage, and a finished flex space provide the perfect spot for a home office, gym, or playroom. Step outside to your backyard retreat with an interlock patio, built-in kitchen, sauna, hot tub (as is), and both gas + wood-burning fire pits perfect for making the most of every season. A rare 3-car garage includes a separate insulated bay, ideal for hobbyists, artists, or home-based businesses. Lawn equipment negotiable. 24 hr irrevocable on all offers. (id:60626)
Royal LePage Team Realty
4705 Lee Avenue
Niagara Falls, Ontario
Under Construction! This stunning 2-storey home is almost complete! Last chance to select your cabinets! On a premium 48'x148' fenced lot, this thoughtfully designed home offers 3 bedrooms, 2.5 bathrooms & a finished lower-level rec room. Step inside to a spacious foyer leading to a bright & airy open-concept layout, seamlessly connecting the family room, kitchen & dining area, ideal for entertaining. The kitchen will feature an island and under-cabinet lighting. Upstairs, the primary suite features a walk-in closet & 4-piece ensuite w/ double sinks, while two additional generous-sized bedrooms, a 4-piece bath & the convenience of second floor laundry complete this level. The partly finished basement adds even more living space, offering a finished rec room, 3pc bath rough-in, ample storage & the potential to add a fourth bedroom. Outside, the homes' striking stone & stucco facade, 12" front porch columns & double driveway enhance its curb appeal. The covered rear patio overlooks a spacious fenced backyard, providing endless possibilities for outdoor enjoyment. Extra Features: 9ft ceilings on main floor, elegant oak staircases w/ iron spindles, 19 interior recessed lights, tray ceilings for added character. Built by a trusted local custom home builder, this property is located in a highly desirable neighborhood, just minutes from playgrounds, schools, shopping, QEW & all essential amenities. Don't miss this opportunity to make this exceptional home your own. (id:60626)
Royal LePage NRC Realty
202 1959 W 2nd Avenue
Vancouver, British Columbia
Bright and spacious 2-bed, 2-bath home North of 4th in sought-after Carmel Place! This well-managed boutique building is just two blocks from Kits Beach and the vibrant shops, cafes, and restaurants of 4th Ave. The open-concept kitchen flows into a welcoming living space with a new gas fireplace and two French doors leading to a sun-soaked south-facing patio overlooking lush gardens. The king-sized primary bedroom offers direct access to a stunning common rooftop deck, while the second bedroom features its own private balcony. Pet-friendly with 1 parking & 1 storage. (id:60626)
Engel & Volkers Vancouver
308 6080 Mckay Avenue
Burnaby, British Columbia
This Gorgeous top-floor corner unit, like a penthouse in famous Station Square-Tower 4, Metrotown´s most prestigious area offers: 11' ceilings, 1,110sf, 2 BR+big DEN (use as 3rd bedroom), 2-Baths w/balcony, premium finishes, Bosch top-of-the-line appliances, gas cooktop & huge floor-to-ceiling windows throughout that bring abundance of natural lighting, Elegant Chandelier, 1 spacious parking stall+1 locker included. 32,000 square ft of Building amenity include: 24hr concierge, Fully-equipped gym w/yoga, furnished guest suite, Pets & Rentals friendly, Full kitchen party room, lushly rooftop garden area w/BBQ grill, outdoor lounge & multimedia. Unbeatable location: Surrounded by Restaurants, steps to Metropolis, Central Park, Schools, Library, across from Crystal Mall & 6 mins walk to skytrain. (id:60626)
Royal Pacific Realty Corp.
1801 6622 Southoaks Crescent
Burnaby, British Columbia
Breathtaking 270° views define this bright & spacious penthouse, featuring a wraparound patio perfect for soaking in the scenery. Inside, this unit offers 3 large bedrooms with the primary bedroom featuring an ensuite bath and ample closet space. The home has been freshly painted, with professionally cleaned carpets and refreshed tile grout, and includes a brand-new electric range. Residents enjoy a hot tub, gym, and amenity room, while the unit itself includes two side-by-side parking stalls near the elevator and custom-built shelving in the large storage locker. Quality built by Bosa and located in a quiet, park-like setting. This home offers privacy, tranquility, and convenience, with easy access to transit, shopping & dining. A rare opportunity in a prime Burnaby location! (id:60626)
Sutton Centre Realty
120 Bertrand Avenue
Toronto, Ontario
Welcome to 120 Bertrand Ave A Fully Renovated, Detached Home in a Prime Family-Friendly Scarborough Neighborhood! This beautifully renovated detached bungalow offers 3 spacious bedrooms and 2 modern bathrooms on the main floor, showcasing engineering -hardwood floors throughout, a brand-new stainless steel Fridge, new stove, and quartz countertop in the upgraded kitchen. The legal basement apartment, constructed with city permits, includes 2 generous-sized bedrooms and 2 full bathrooms ideal for extended family or rental income. The attached garage is also built with legal city permits, adding value and convenience. Additional recent upgrades include all new windows, a 200-amp electrical panel, and quality finishes from top to bottom. Nestled in one of Scarborough's most sought-after communities, this home is close to parks, schools, shopping, and transit perfect for families or investors alike. This Beautiful house is located nearby Golden Mile Plaza and Eglinton Square shopping Mall offer stores like No Frills, Walmart, Canadian Tire and TD. A broad range of grocery and ethnic food options is also available. If the property is sold by the listing agent, the co-operating commission will be reduced by 1%. Don't miss your chance to own this turnkey gem! Good luck and wish you all the best of luck! (id:60626)
Bss Realty Inc.
Homelife/future Realty Inc.
153 Wilson Street W Unit# 306
Ancaster, Ontario
Welcome to 153 Wilson Street West, a meticulously designed and luxurious condo in the heart of Ancaster, Ontario. Spanning approximately 1,304 sq.ft.,, this stunning residence combines spacious living with modern finishes and over $58,000. in premium upgrades, ensuring a refined living experience. Stop into the open-concept layout enhanced by pot lights throughout, illuminating each space with elegance and warmth. The two-toned kitchen is equipped with custom cabinetry featuring extended height uppers, a deep fridge cabinet with gable, valance molding, and pot drawers for ample storage. Soft-close hardware adds a touch of sophistication, while premium appliances and a fridge waterline bring ultimate convenience. Located close to all essential amenities, this property offers both comfort and convenience in a prime Ancaster location. Don't miss the opportunity to own this exceptional condo, where every upgrade has been selected with quality and taste in mind. (id:60626)
The Effort Trust Company
184 Cariboo Road
Kelowna, British Columbia
Welcome to 184 Cariboo Road in the heart of Kelowna. This MF1-zoned lot boasts a massive 102 feet of frontage and spans over 16,000 square feet — over a third of an acre! Being a sub-dividable lot, each new lot can accommodate up to 6 units, offering amazing density in one of Canada’s fastest-growing markets. Located within walking distance of local parks and 1.5km to Glenmore shopping centre. With only a 10 minute drive to UBCO, Kelowna’s downtown core, and Orchard Park Mall, you can’t ask for a better location. Transit Route 6 and 18 make up 4 stops nearby all within a 2 min walk of the property. Route 6 takes you to UBCO and to Downtown. This is a must have investment in the fast growing city of Kelowna. Don’t hesitate to contact us today before this rare gem is gone. This is the kind of opportunity that doesn't wait. (id:60626)
Royal LePage Kelowna
184 Cariboo Road
Kelowna, British Columbia
Welcome to 184 Cariboo Road in the heart of Kelowna, BC. This MF1-zoned lot boasts a massive 102 feet of frontage and spans over 16,000 square feet — over a third of an acre! Being a sub-dividable lot, each new lot can accommodate up to 6 units, offering amazing density in one of Canada’s fastest-growing markets. Located within walking distance of local parks and 1.5km to Glenmore shopping centre. With only a 10 minute drive to UBCO, Kelowna’s downtown core, and Orchard Park Mall, you can’t ask for a better location. Route 6 and 18 make up 4 stops nearby all within a 2 min walk of the property. Route 6 takes you to UBCO and to Downtown. This is a must have investment in the fast growing city of Kelowna. Don’t hesitate to contact us today before this rare gem is gone. This is the kind of opportunity that doesn't wait. (id:60626)
Royal LePage Kelowna
50 Black Willow Drive
Barrie, Ontario
Experience a backyard oasis designed for entertaining and relaxation, with your own inground saltwater pool and inground landscaping system with full ambient lighting around the pool and entire home, brand new extensive interlock stonework and driveway, mature privacy trees with a tree sanctuary leading you to the pool, with a convenient pool house. This meticulously maintained home feels like a new Designer Model Home, brand new extra large solid front door made from wood and carbon, fully renovated from top to bottom, inside and out, offering true turnkey living, with neighbours on only one side of the property, no houses backing onto the rear of the house! This secluded 49 foot x 123 foot lot provides ample room for summer gatherings with friends and family, with large windows overlooking the backyard, from the dining room and kitchen area. Inside the modern kitchen boasts updated cabinetry and brand new appliances in the kitchen and large custom built-ins in the dining room, appliances, and a functional flowing floor plan, pot lights and upgraded LED lighting, not to mention the gas fireplace with stonework. Upstairs includes three generously sized bedrooms that each would fit king size beds in all of the bedrooms. The fully finished basement enhances living space with a sleek wet bar, full fridge, cozy gas fireplace, a fourth bedroom, modern bathroom and laundry area, perfect for an in law suite. Brand new garage door system! Move in and enjoy this updated, private home in a quiet location close to schools, shopping, and minutes from Highway 400. (id:60626)
RE/MAX Hallmark Realty Ltd.
28 Eldonia Road
Kawartha Lakes, Ontario
Stunning four-season waterfront cottage oasis with over 100ft of waterfront on Canal Lake (Kawartha Lakes)!! Gorgeous, detached bungalow fully renovated with high-end finishes over the last 3 years and has Westerly sunsets. This property is an absolute must see featuring incredible outdoor living space, 2000 sqft of interlock surrounding deck with hottub, multiple entertaining areas and multiple seating areas including bar tables/stools and separate interlock fire pit patio. Just sit back and relax!!! There is also a large dock to park your boat and plenty of storage. We also have engineered drawings to build a 16ft x 25ft garage. Truly a gem with bright open-concept, spacious floor plan with plenty of natural light, high cathedral ceilings and walk-outs to deck. All this and just 1.5hrs from GTA and close to amenities. (id:60626)
RE/MAX Realty Services Inc.
3844 Sutil Rd
Campbell River, British Columbia
Nestled on a sprawling 0.56-acre lot in the beautiful Mitlenatch area, this spacious West Coast-style home offers the perfect blend of comfort and functionality. With 4 bedrooms plus a den and more, there’s room for the whole family to spread out and enjoy. The thoughtful layout features a welcoming entry, bright skylights, vaulted ceilings, and a beautiful, functional kitchen that overlooks the expansive backyard. Step outside to a two-level deck, ideal for evening BBQs. The property also includes a double garage, an additional toy garage, a detached shed, and ample parking, with plenty of space to build the shop you’ve always dreamed of. Recent high-value upgrades include a new composite roof and vinyl windows, offering peace of mind for years to come. Surrounded by mature trees and established landscaping, this peaceful and private home is located in one of Campbell River’s most desirable neighbourhoods. (id:60626)
Real Broker
36 1725 Southmere Crescent
Surrey, British Columbia
Welcome to Englesea - perfectly located in one of South Surrey's most coveted communities. Surrounded by lush landscaping and known for its timeless layouts this duplex-style townhome feels more like a single family home. Step inside to over 2,200 sqft of airy, open living with vaulted ceilings, 2 bed plus a den (easily a 3rd), 2.5 baths, and a side-by-side garage. Your private yard backs onto Southmere Village Park with walking trails and a tranquil pond - perfect for early morning coffee or golden hour strolls. The complex is meticulously maintained, complete with an outdoor pool and mature greenery. All of this just minutes from Semiahmoo Mall, top schools, White Rock Beach, and more. Call today for your private showing. (id:60626)
Oakwyn Realty Encore
13504 79a Avenue
Surrey, British Columbia
INVESTORS + FIRST TIME HOME BUYERS ALERT! This DUPLEX boasts 5 BED +3 BATH with POTENTIAL FOR MORTGAGE HELPER/IN-LAW SUITE! MAIN FLOOR features FULLY UPDATED living, dining & family room with NEW LAMINATE Flooring, QUARTZ COUNTERS, SS Appliances, bright white cabinetry, FIREPLACE & updated 2pc bath. BED+FULL BATH on MAIN FLOOR perfect for elderly. UPSTAIRS features PRMBRM with ample closet space, 3 additional BEDS & 4pc BATH. LOVELY BACKYARD with STORAGE SHED, GARDEN & room for the kids to play! Tons of parking in driveway & on street. GREAT LOCATION - mins to KING GEROGE, SMU HOSPITAL, SKYTRAIN, within 2kms of Newton Elem & Princess Margaret Sec, mins walk to Dominion & Bear Creek Park, Transit, Shopping and more! (id:60626)
Exp Realty Of Canada Inc.
105 19289 Langley Bypass
Surrey, British Columbia
RARE FIND! Highway Commercial (CHI) Zoning in prime location near the border of Surrey & Langley. Sunrise Centre is on the Langley Bypass offering an outstanding high-traffic & central location. Lots of parking available. This 2,086 square foot office/retail unit features 3 phase power, lots of natural light, tall ceilings, two washrooms & one kitchenette. The six brand new office/retail desks can be included in the sale at no extra charge, if desired. Highway Commercial (CHI) Zoning allows for a wide range of uses, however; please note this property is not suitable for childcare centers or automotive uses. 3 designated parking spaces for staff. More parking available. Available for immediate occupancy. (id:60626)
Royal LePage - Wolstencroft
1507 - 8 Water Walk Drive
Markham, Ontario
Spacious 1139 sq ft corner unit in the heart of Uptown Markham. Two generously sized bedrooms, each with a private ensuite for comfort and privacy. Enclosed den with sliding glass doors ideal as a third bedroom, office, or nursery. Bright and functional layout with 9 ft ceilings, crown moulding, and laminate flooring throughout. Modern kitchen with built-in appliances, stylish backsplash, and quartz countertops. Expansive 334 sq ft northwest-facing balcony perfect for entertaining or relaxing. Exceptionally maintained by the original owner and shows like new. Includes 2 tandem parking spots near the elevator. Smart home features: remote HVAC, digital concierge, parcel locker alerts. Unlimited high-speed internet included. Building amenities include indoor pool, gym, yoga room, party lounge, library, concierge, and visitor parking. Close to GO/Viva, Hwy 407/404, schools, dining, York U Markham campus, Rouge River, and Toogood Pond. (id:60626)
Century 21 Landunion Realty Inc.
57 15778 85 Avenue
Surrey, British Columbia
Welcome to Fleetwood Village by Dawson and Sawyer. This bright and spacious 4 Bedroom 4 Bathroom Corner Unit offers plenty of space, Parking for 2 vehicles Side By Side Garage and walking distance to shops, grocery, restaurants, and more! This homes highlights a Bedroom on the lower level with a full bathroom. The main living area features multiple windows, a north facing patio with large sliding doors, an Island that is spacious for entertaining or doing homework with the kids. Upstairs features Primary Bedroom and ensuite, 2 generous rooms, and the final 4th bathroom. Laundry in conveniently located steps away from each room. For Schools, Walnut Road Elementary is located near by; Fleetwood Park Senior Secondary catchment. Call for your showing today! (id:60626)
Stonehaus Realty Corp.
11 1248 Holtby Street
Coquitlam, British Columbia
NEW LOWER PRICE! 3 bedroom 3 bathroom Georgian inspired townhouse at TATTON by MOSAIC. Spacious family-sized home in a great neighbourhood. 9ft ceilings with abundant NATURAL light that shines through the oversized windows, OPEN and SPACIOUS floor plan. Bright kitchen with island and stainless steel appliances. Two LARGE bedrooms upstairs plus a third on the ground floor, three FULL bathrooms and a garage with LOTS of storage. Upgrades including, vinyl plank flooring, updated bathrooms with hexagon tile & quarts countertops & level 2 EV charger in garage. Gated frontyard, balcony off the kitchen. This ideal family home is nestled on the base of Burke Mountain steps away from Victoria Park, transit, and Leigh Elementary. Pet & Rental Friendly. Open House Sat, July 5 2PM to 4PM. (id:60626)
Oakwyn Realty Ltd.
32964 10 Avenue
Mission, British Columbia
90 FT. FRONTAGE. Totally renovated, beautiful 3 bedroom, 3 bathroom custom rancher on large 7000+ sqft lot with RV parking!!! Everything has been redone, featuring gorgeous white kitchen with quartz counter tops & stainless steel appliances, all new stunning modern bathrooms & beautiful wide plank flooring throughout. Great plan with huge family room off the kitchen plus living room & dining room can easily be converted for flex-use to home office, media room or play room. Big over-sized windows for lots of light & large spacious rooms. Very nice entertaining deck off the kitchen + fantastic fully fenced yard & garden shed. Super central area, walk to Mission Leisure Center & all levels of schools + easy access to commuter routes, West Coast Express and shopping. (id:60626)
Sutton Group-West Coast Realty (Abbotsford)
219 Chelsea Park
Chestermere, Alberta
Welcome to this stunning Trico-built home in Chelsea, Chestermere—where luxury, comfort, and versatility come together with breathtaking views.Step inside to hardwood floors, expansive upgraded windows, and a thoughtful layout designed for modern family living. The gourmet kitchen features waterfall quartz counters, a gas range, built-in oven and microwave, bar fridge, and elegant cabinetry with glass uppers to showcase your favorite pieces. For culinary enthusiasts, a dedicated spice kitchen with an electric stove and hood fan makes meal prep a breeze and keeps your main kitchen pristine. The spacious island is perfect for casual meals or entertaining guests.A main floor bedroom with ensuite is ideal for multi-generational living, hosting guests, or working from home. Large 8-foot balcony doors open onto a full-width deck overlooking a tranquil walking path and park, perfect for morning coffees or evening sunsets.Upstairs, relax in the generous bonus room or retreat to the primary suite with peaceful green space views. The spa-inspired 5-piece ensuite and walk-in closet with direct laundry access offer daily convenience and luxury. Two more bedrooms, a full main bath, and a private suite with its own ensuite complete the upper level—ensuring everyone has space and privacy.Welcome to this stunning Trico-built home in Chelsea, Chestermere—where luxury, comfort, and versatility meet breathtaking views and unforgettable outdoor living.Step inside to rich hardwood floors, expansive upgraded windows, and a thoughtfully designed open layout for modern family living. The heart of the home is a chef-inspired kitchen featuring waterfall quartz counters, a gas range, built-in oven and microwave, bar fridge, and elegant cabinetry with glass uppers—perfect for displaying your favorite pieces. Culinary enthusiasts will love the dedicated spice kitchen with an electric stove and hood fan, making meal prep effortless and keeping your main kitchen immaculate. The spacious island is ideal for casual dining, family gatherings, or hosting friends.A main floor bedroom with its own ensuite is perfect for multi-generational living, accommodating guests, or a private office. Large 8-foot balcony doors open onto a full-width, open and airy deck—overlooking tEnjoy energy-efficient living with a tankless water heater, dual furnaces, a 200-amp panel, and rough-ins for A/C and soft water. This smart home is fully integrated with Alexa—control your lights, blinds, and temperature by voice or phone for seamless comfort.Entertain effortlessly with stunning deck views, lovely walks along the green path, and a serene park and water feature right behind your home. The backyard awaits your personal landscaping touch—a blank canvas for your dream outdoor oasis.With a triple garage, thoughtful upgrades throughout, and a family-friendly location, this is a rare opportunity to own an exceptional home in Chelsea. Don’t miss your chance—book a private tour today and imagine your life here! (id:60626)
RE/MAX Complete Realty
201 Avery Point Road
Sebright, Ontario
** WATCH LISTING VIDEO ** Welcome to 201 Avery Point Road Lakeside Living on Lake Dalrymple with Over 3,000 Sq.Ft. of OpportunityLocated on a year-round, municipally maintained public road on the shores of Lake Dalrymple, this stunning property offers the perfect blend of comfort, space, and waterfront charm. With 2,268 sq.ft. of finished living space plus an additional 820 sq.ft. of unfinished lower level, youll enjoy over 3,088 sq.ft. of total potential.Top 8 Reasons Youll Love This Property:Total Space 3,088+ sq.ft. of combined finished and unfinished space to make your own.Rebuilt in 2013 Full home rebuild (excluding garage exterior walls) with an ICF and concrete block foundation for lasting durability.Stunning Lake Views Enjoy scenic views of Lake Dalrymple from both the front and back of the property.High & Dry Basement Elevated lot offers a full-height basement that stays dry year-round.Modern Mechanical Upgrades Includes a new propane forced-air furnace and new sump pump for worry-free living.Expansive Lot Situated on a 100 x 294.68 ft lot with ample outdoor space and privacy.Open-Concept Living High ceilings and large windows fill the home with natural light, creating a bright and airy living space.Multi-Use Garage A 461 sq.ft. garage featuring a WETT-certified wood stove and loft areaideal for storage, hobbies, or a workspace.Whether you're looking for a year-round residence or a cottage getaway, this Lake Dalrymple gem checks all the boxes. (id:60626)
Exp Realty Brokerage
130 Jay Street
Toronto, Ontario
Charming And Well-Maintained Bungalow In The Sought-After Maple Leaf Neighbourhood! This Spacious Home Features Four Bedrooms On The Main Level, Along With Generous Family And Dining Areas. Perfect For Comfortable Living And Entertaining. Enjoy Hardwood And Tile Flooring Throughout. A Wonderful Opportunity To Renovate And Make It Your Own! The Lower Level Offers A Separate Entrance, Full Kitchen, And Excellent Ceiling Height Ideal For An In-Law Suite Or Additional Living Space. Situated On A Premium Lot With An Oversized Detached Single-Car Garage. Conveniently Located Close To All Amenities, Including The Newly Built St. Fidelis Catholic Elementary School, Grocery Stores, Public Transit, And Easy Access To Highways 400 And 401. (id:60626)
Royal LePage Premium One Realty
201 Avery Point Road
Kawartha Lakes, Ontario
** WATCH LISTING VIDEO ** Welcome to 201 Avery Point Road Lakeside Living on Lake Dalrymple with Over 3,000 Sq.Ft. of OpportunityLocated on a year-round, municipally maintained public road on the shores of Lake Dalrymple, this stunning property offers the perfect blend of comfort, space, and waterfront charm. With 2,268 sq.ft. of finished living space plus an additional 820 sq.ft. of unfinished lower level, youll enjoy over 3,088 sq.ft. of total potential.Top 8 Reasons Youll Love This Property:Total Space 3,088+ sq.ft. of combined finished and unfinished space to make your own.Rebuilt in 2013 Full home rebuild (excluding garage exterior walls) with an ICF and concrete block foundation for lasting durability.Stunning Lake Views Enjoy scenic views of Lake Dalrymple from both the front and back of the property.High & Dry Basement Elevated lot offers a full-height basement that stays dry year-round.Modern Mechanical Upgrades Includes a new propane forced-air furnace and new sump pump for worry-free living.Expansive Lot Situated on a 100 x 294.68 ft lot with ample outdoor space and privacy.Open-Concept Living High ceilings and large windows fill the home with natural light, creating a bright and airy living space.Multi-Use Garage A 461 sq.ft. garage featuring a WETT-certified wood stove and loft areaideal for storage, hobbies, or a workspace.Whether you're looking for a year-round residence or a cottage getaway, this Lake Dalrymple gem checks all the boxes. (id:60626)
Exp Realty
949 Raymond Road
Muskoka Lakes, Ontario
Attention Investors - end users - live / work - value here! Approx 11 acres, Approx 700 ft frontage on Muskoka's busy arterial roads / intersection at Windermere Road & Raymond Road - 4500-6000 daily summer vehicles and 3100+ year round! Excellent visibility 2023 clean ESA parking for approx 35 vehicles! 3000 sf commercial use building currently automotive repair 1000 sf two bay w/2017 equip: 10,000 lb hoist, Tire balancer, Tire machine. 160 psi compressor. Two 10 ft doors with 12' 4" clear height. Location registered to issue safety certification permits (new owner must reapply) for car heavy truck and motorcycles! 2000 SF Showroom/Office & Separate 1000 sf renovated 3br bungalow too! Separate metre with 200 amp service. Commercially zoned with numerous possibilities! Automotive service - Specialty retail or dealership - dry marine, repair & storage - Cannabis Store - restaurant - convenience store or combination of them all! Beautiful rear acreage with forest and trails! (id:60626)
The Lind Realty Team Inc.

