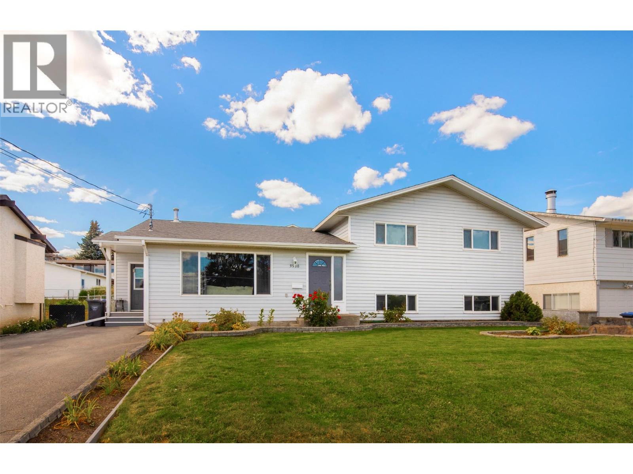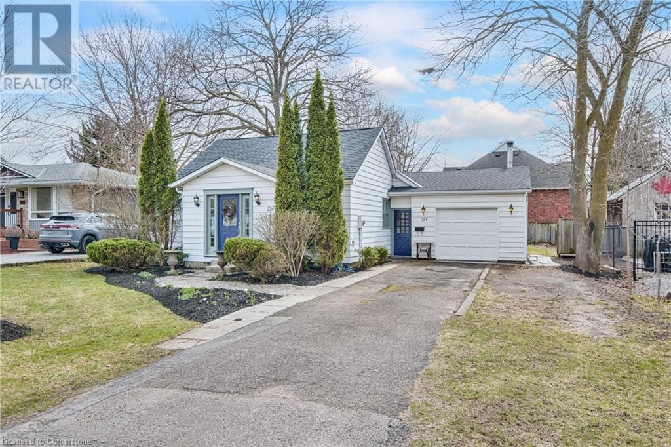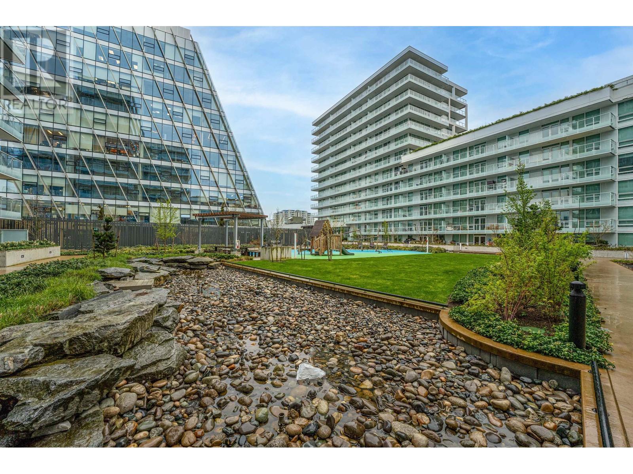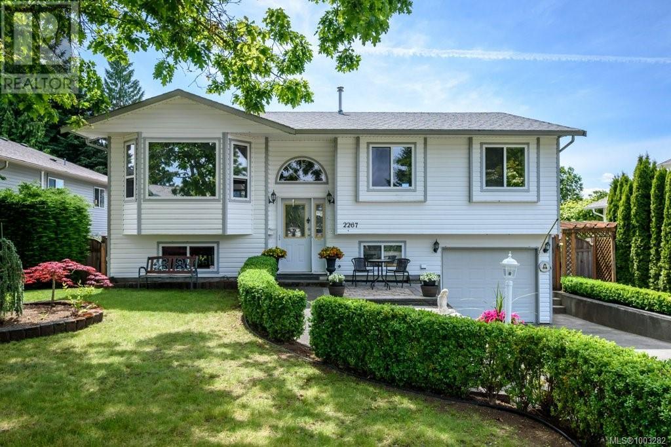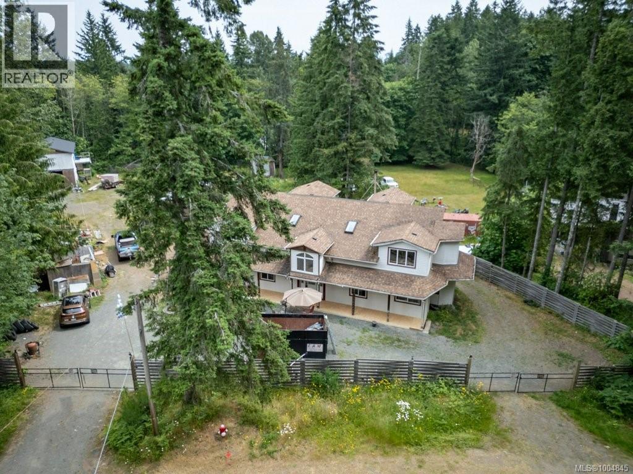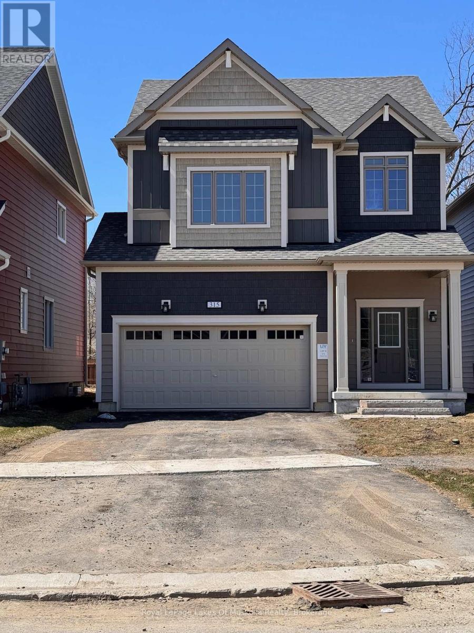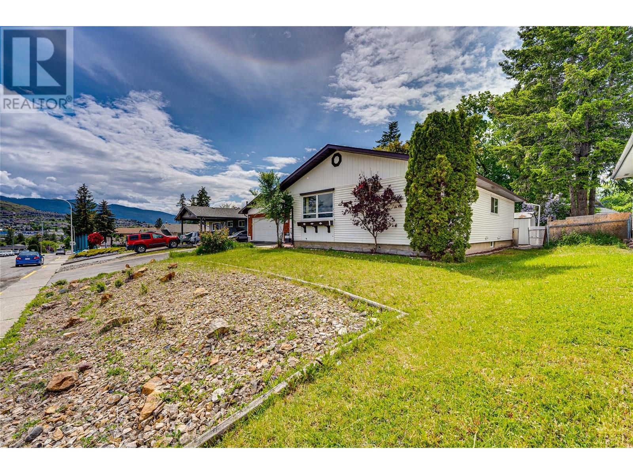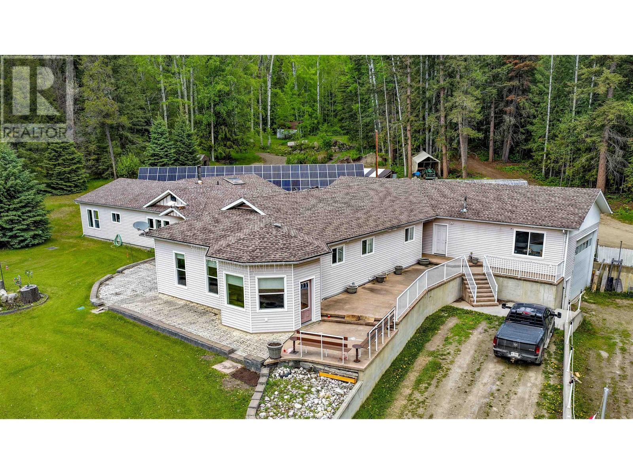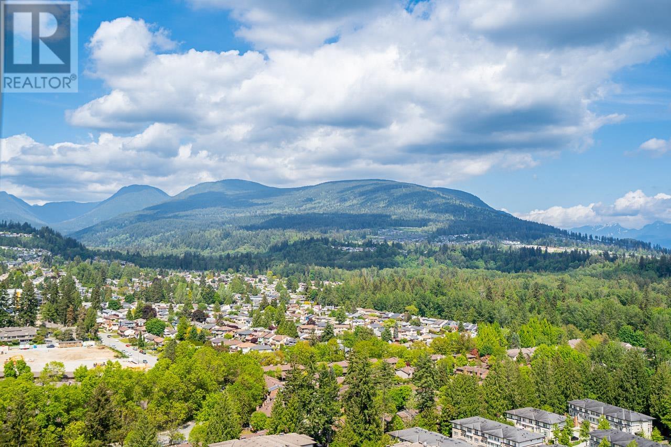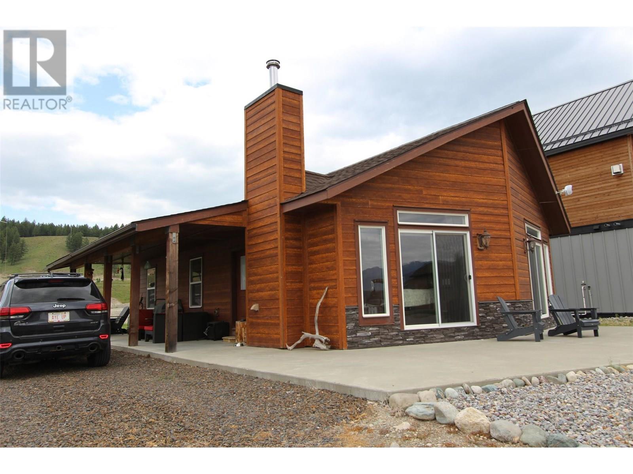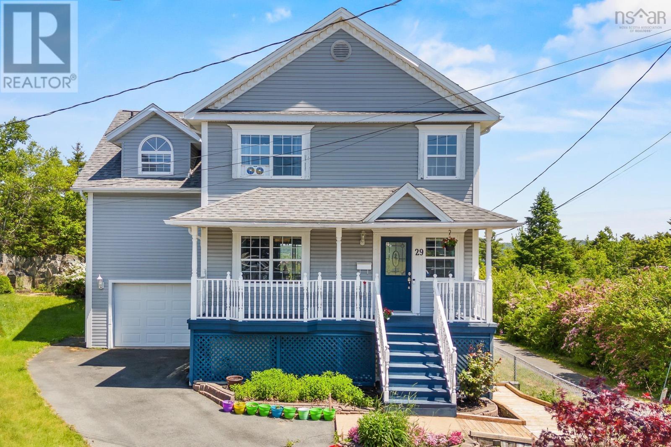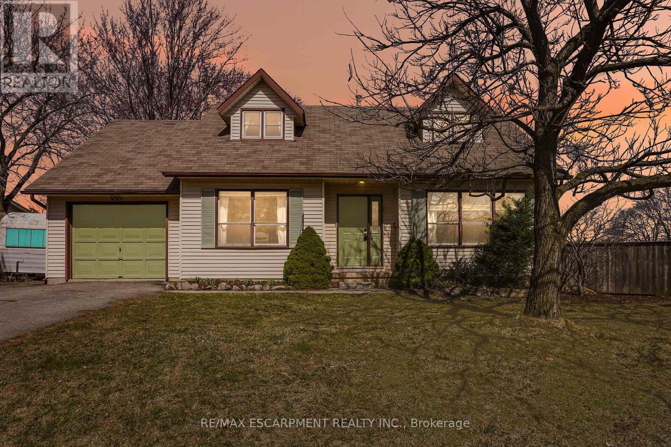3588 Brown Road
West Kelowna, British Columbia
This excellent value family home has been stylishly updated and is just a short walk to all the conveniences of West Kelowna’s town centre! With spacious main-floor living areas, there’s plenty of room for family time, entertaining, and hosting guests. The open-concept kitchen and dining area seamlessly connect to a huge covered deck and a flat, usable yard—perfect for indoor-outdoor living. Thoughtful updates include a welcoming porch/mudroom with an abundance of extra storage, newer appliances, counters and backsplash, updated flooring, windows, an electric fireplace, and a newer roof. Upstairs, you’ll find three bedrooms, including a generous primary suite with a walk-in closet and ensuite. Downstairs, there’s a fourth bedroom plus a huge rec room, offering even more flexible living space. With a separate entry, the basement has suite potential for those looking for extra income or multi-generational living. Storage is abundant throughout the home, and there’s ample parking out front—making this the ideal family home in an incredibly convenient location. Don’t miss this one! (id:60626)
RE/MAX Kelowna
205 Homestead Terrace Ne
Calgary, Alberta
Great Opportunity for a Big Family, 5 bedroom, including 2 master bedroom and main floor bedroom with full washroom , extended kitchen with spice kitchen avaible in north east. Double car garage Brand new house, never lived in, with New Home warranty. Main floor features Bedroom and full washroom with living room and extended kitchen and spice kitchen( with electric cooktop built in and gas stove with built in wall oven and microwave and separate entrance to Basement(with 3 egress windows).Backyard has finished deck and for privacy the backyard has no attached neighbours from behind(rare to find). Upper floor has 2 master bedroom, bonus room, laundry(5 bedroom in total and 4 full washroom). House is located in the nice community of North east in Calgary Alberta for a bigger family. (id:60626)
RE/MAX Irealty Innovations
124 Mary Street
Niagara-On-The-Lake, Ontario
Welcome to 124 Mary Street, an adorable 2-bedroom cottage nestled steps to historic old town NOTL! With its convenient location, this property offers easy access to all amenities, shops, and wineries in beautiful Niagara-on-the-Lake. Cute and cozy sums this up with all the classic charm you expect. The major updates have been done here, full tear off roof, soffit, fascia, kitchen backsplash (2024), some windows replaced, newer flooring. 200-amp service and owned high efficiency furnace and how water tank. Attached garage boasts wood stove for the cozy fall nights enjoying many of the local artisan foods and wines. Kitchen walks out to spacious deck and fully fenced nice deep lot prefect for entertaining and garden enthusiasts. Whether you're looking for a retirement home, a family residence, an investment property, or a weekend getaway, this versatile cottage offers endless possibilities. (id:60626)
RE/MAX Escarpment Golfi Realty Inc.
236 Pringle Drive
Barrie, Ontario
MODERN TOUCHES, TIMELESS STYLE, & ROOM TO GROW - BARRIE BUNGALOW LIVING AT ITS BEST! Welcome to this beautifully upgraded all-brick bungalow, nestled on a charming tree-lined street in a sought-after, family-friendly west Barrie neighborhood. Enjoy the ease of everyday living with quick access to everything you need - grocery stores, shopping, walking trails, public transit, school bus routes, and Highway 400 are all just minutes away. Head out for a walk to the nearby 7-acre Pringle Park with its open green space, sports facilities, and playground, or spend your weekends unwinding by the water at Kempenfelt Bay and the lively Centennial Beach, only 10 minutes from your door. Showcasing timeless curb appeal with manicured landscaping and a refreshed front porch and walkway, this home features an attached double garage with interior access and a 4-car driveway with no sidewalk to maintain. Step inside to discover a bright and welcoming layout with a sun-filled bay window in the living room and seamless flow into the sleek kitchen updated with contemporary cabinetry, a breakfast bar, pantry, and a sliding glass walkout to a spacious deck in the private, fully fenced backyard. Two generous bedrooms include a tranquil primary suite with double closets, semi-ensuite access to a stylish 4-piece bath, and peaceful backyard views. The expansive unfinished basement offers exciting future potential with a bathroom rough-in. Enjoy peace of mind with newer windows, front door, and exterior lighting, along with fresh paint, smooth ceilings, updated carpet-free flooring, and a recently replaced roof. Stay comfortable and efficient year-round with a newer furnace with humidifier, hot water tank, & water softener - all owned - along with central air conditioning and a modern 100 amp electrical panel. This is the kind of #HomeToStay that makes you feel welcome the moment you arrive - thoughtfully updated, perfectly located, and ready to be enjoyed! (id:60626)
RE/MAX Hallmark Peggy Hill Group Realty
236 Pringle Drive
Barrie, Ontario
MODERN TOUCHES, TIMELESS STYLE, & ROOM TO GROW - BARRIE BUNGALOW LIVING AT ITS BEST! Welcome to this beautifully upgraded all-brick bungalow, nestled on a charming tree-lined street in a sought-after, family-friendly west Barrie neighborhood. Enjoy the ease of everyday living with quick access to everything you need - grocery stores, shopping, walking trails, public transit, school bus routes, and Highway 400 are all just minutes away. Head out for a walk to the nearby 7-acre Pringle Park with its open green space, sports facilities, and playground, or spend your weekends unwinding by the water at Kempenfelt Bay and the lively Centennial Beach, only 10 minutes from your door. Showcasing timeless curb appeal with manicured landscaping and a refreshed front porch and walkway, this home features an attached double garage with interior access and a 4-car driveway with no sidewalk to maintain. Step inside to discover a bright and welcoming layout with a sun-filled bay window in the living room and seamless flow into the sleek kitchen updated with contemporary cabinetry, a breakfast bar, pantry, and a sliding glass walkout to a spacious deck in the private, fully fenced backyard. Two generous bedrooms include a tranquil primary suite with double closets, semi-ensuite access to a stylish 4-piece bath, and peaceful backyard views. The expansive unfinished basement offers exciting future potential with a bathroom rough-in. Enjoy peace of mind with newer windows, front door, and exterior lighting, along with fresh paint, smooth ceilings, updated carpet-free flooring, and a recently replaced roof. Stay comfortable and efficient year-round with a newer furnace with humidifier, hot water tank, & water softener - all owned - along with central air conditioning and a modern 100 amp electrical panel. This is the kind of #HomeToStay that makes you feel welcome the moment you arrive - thoughtfully updated, perfectly located, and ready to be enjoyed! (id:60626)
RE/MAX Hallmark Peggy Hill Group Realty Brokerage
Lt 2 Armstrong Road
Merrickville-Wolford, Ontario
Home to be built** Welcome to your dream home just minutes from the historic town of Merrikville. This lot offers a perfect blend of convenience and tranquility surrounded with beautiful trees and landscape, the perfect backdrop for this three bedroom two bathroom modern open concept brand new house. This model is called the Matrix; it has High quality finishes throughout, ensuring that every detail of this home speaks to modern elegance and practicality. Built by Moderna homes design, a family operated company renowned for their expertise and attention to detail. Moderna is proud to be a member of the Tarion home warranty program, energy star and the Ontario home builders association. Call for more information. (id:60626)
Royal LePage Team Realty
1306 6328 No. 3 Road
Richmond, British Columbia
Paramount, the centre of Richmond, the best convenient location. East facing 2 junior bedrooms with 9' ceiling height. The luxury modern kitchen offers Meile appliances, quartz countertops and European cabinetry. Enjoy the Paramount club offers over 12,000 sq.ft amenities: full gym, yoga/dance room, indoor/outdoor lounge, steam room, pool table room, guest-suite, and children's playground. Business centre, day-care, banks, restaurants and shopping mall are all steps away. (id:60626)
RE/MAX Select Properties
2267 Nitnat Pl
Courtenay, British Columbia
Welcome to this inviting 4-bedroom, 3-bathroom home with gorgeous curb appeal on a quiet cul-de-sac in East Courtenay. Set on a .201-acre lot, it offers space, comfort, and excellent walkability—just minutes from NIC, the hospital, schools, shopping, and trails. Inside, just over 2,000 sq ft of flexible living space awaits your personal touch. The main floor features a bright living room, functional kitchen, and access to a sunny backyard. A cheerful sunroom off the kitchen adds year-round light and opens to the private, fully fenced yard with a wired 100 sq ft workshop/shed—ideal for gardening, relaxing, or play. Upstairs offers the primary bedroom with ensuite, two additional bedrooms, and a full bath. The lower level includes a 4th bedroom, full bath, and spacious family room—great for teens, guests, or a home office. Updates include a 2018 roof, new hot water tank, and brand new gas fireplace 2024. This is a fantastic opportunity to build equity in a home! (id:60626)
Engel & Volkers Vancouver Island North
186 Saddleland Crescent Ne
Calgary, Alberta
Spacious 7-Bedroom Home | LEGAL Basement Suite | Over 3,300 Sq. Ft. of total Living space | Prime LocationWelcome to this beautifully maintained, 7-bedroom family home situated on a quiet, family-friendly street in a desirable community. With over 3,300 sq. ft. of developed living space, this property offers exceptional value, functionality, and income potential thanks to its fully LEGAL basement suite.Recent Upgrades:New roof shingles (2025)New siding (2025)New rear windows (2021)New hot water tank (2025)New washer and dryerCentral air conditioningMain Floor Features:Grand open-to-above foyerFormal living room (can double as a dining area)Spacious family room with fireplaceOpen-concept kitchen with granite countertops, stainless steel appliances, and an existing electric stove with gas line also available—allowing for an easy future upgrade to a gas stove if desiredBedroom/den—perfect for guests or a home officeAccess to a large west-facing backyard with a spacious deckUpper Floor:4 generously sized bedrooms2 full bathrooms, including a large primary suite with private ensuiteLEGAL Basement Suite:Separate private entrance2 large bedrooms with oversized windows1 full bathroomSpacious living and dining areaCurrently rented for $1,300/month plus 40% utilitiesTenant is reliable and willing to stay, providing excellent mortgage assistanceAdditional Highlights:Double attached garage with electric vehicle charging stationGas line also available in the garageExtended concrete driveway for additional parkingLocation Perks:Close to parks, playgrounds, public transit, and shoppingWalking distance to top-rated schools:Saddle Ridge Elementary (K–4)Hugh A. Bennett School (K–6)Light of Christ School (K–9)This home shows pride of ownership throughout and is ideal for large families, investors, or anyone seeking a multi-generational living setup in a thriving community.Act fast—homes like this are rare and move quickly! (id:60626)
Diamond Realty & Associates Ltd.
2524 Macaulay Rd
Black Creek, British Columbia
Large home on .99 acre with a huge shop. Not way down Macaulay, less than 5 minutes from all Black Creek amenities and Saratoga and Miracle Beach! Located close to highway access, between Campbell River and Comox Valley, this makes great access to both areas and easy 10 minutes to base of Mt Washington. Land is gently sloped and fully fenced. House has 3 beds up and 1 down plus a den and office space. Shop has unfinished 2nd floor and can be used for storage space. Roll up your sleeves, and bring your ideas! (id:60626)
Royal LePage-Comox Valley (Cv)
11023 Southdale Road Sw
Calgary, Alberta
OPEN HOUSE SATURDAY, JULY 19 2:30-4:00 PM. Welcome to 11023 Southdale Rd, Sw, an immaculately maintained and extensively updated ONE FAMILY HOME, on a LARGE corner lot! With over 2,500 SF of finished living space across three levels, this 5-bedroom, 3-bathroom home offers an EXTENSIVELY RENOVATED, OPEN FLOOR PLAN KITCHEN, DINING AND LIVING AREA, AS WELL AS FAMILY ROOM, 3-PIECE BATH. LAUNDRY AND BEDROOM ON THE MAIN FLOOR. Then a COMPLETELY RENOVATED TOP FLOOR WITH 2 BEDROOMS, BATH AND NOOK AREA. bELOW IS ANOTHER LAUNDRY AREA, RECROOM, BAR, 2 BEDROOMS AND BATH. DBL ATTACHED DGARAGE, beautiful landscaped lawns, real curb appeal. This home has so much room for a big family to grow. Location is everything, and this home delivers. You're located in a quiet street, only minutes from pubs and restaurants, groceries, and green spaces. Just a short way to the Southland C-Train Station, the Southcentre Mall, Superstore, Walmart, and Southland Leisure Centre. Families will also appreciate being within walking distance to nearby schools as well as parks and playgrounds. You won't find another home like this in this area. (id:60626)
One Percent Realty
315 Beechwood Forest Lane
Gravenhurst, Ontario
Welcome home to 315 Beechwood Forest Lane in beautiful Gravenhurst. This brand new beautifully crafted residence offers 4 spacious bedrooms and 3 bathrooms. This modern home blends comfort and style with high ceilings and quality finishes throughout. The kitchen features sleek countertops and a large island perfect for entertaining. The primary suite includes a large ensuite bathroom and a large walk in closet with added convenience of a second floor laundry room. Located in a growing community, close to schools and parks. This is the perfect place to call home. Schedule your showing today. (id:60626)
Royal LePage Lakes Of Muskoka Realty
2304 18 Street
Vernon, British Columbia
This spacious 5-bed, 3-bath East Hill Family home boasts excellent living space & suite potential, making it the perfect home for growing families or those looking to host international students. Located directly across from Vernon Secondary School & near top-rated elementary school, music school -families will appreciate the convenience of having excellent educational institutions at their doorsteps. Walking distance to all amenities, public transits & lovely parks, including the popular Lakeview Wading Pool (previously peanut pool). Numerous recent upgrades ready to enhance your comfort. Home features new appliances, fresh paint throughout, new flooring, front and back decks and a brand new furnace & hot water tank . The property also includes a heated, oversized 32x21 garage w/ workshop area, perfect for parking your vehicles and storing all your toys. An extra room behind the garage offers a separate entrance from the backyard, making it an ideal space for a home business, office, or art/yoga studio. Step outside to discover your beautifully landscaped backyard with a 10x12 shed, established garden beds, creating a serene Okanagan summer retreat for family gatherings or peaceful relaxation. This Easthill home truly has a desirable location, ample space, modern renovations & the potential for additional income or living arrangements. Don’t miss out on this incredible opportunity to own a piece of Vernon’s charm in one of the best neighbourhoods! Quick possession possible! (id:60626)
Oakwyn Realty Okanagan-Letnick Estates
4 Sutton Lane
Collingwood, Ontario
Welcome to Balmoral Village, nestled in Ontario's four-season playground. This 2-bedroom bungalow is ideal for active adults, featuring an open-concept living and dining area with a vaulted ceiling, a cozy gas fireplace, and direct access to a private deck. The gourmet kitchen boasts stainless steel appliances, quartz countertops, and a breakfast bar, perfect for casual dining. The primary bedroom includes a walk-through closet and an ensuite with a luxurious soaker tub, while the second bedroom is served by a nearby 4-piecebath. Additional highlights include a single-car garage, main-floor laundry, and a spacious lower level that awaits your personal touch. Enjoy an active lifestyle with golfing, skiing, shopping, trails, Georgian Bay, a marina, restaurants, and more right nearby. A scenic 62 km trail system lies at your back door, while golf is steps from the front perfect for a quick game followed by dinner and live music on the deck with stunning escarpment views. Balmoral Village also offers a recreation center filled with amenities, including an indoor pool, exercise room, social room, and reading room. This home is truly a must-see! Total fees: $341.32-(condo fee $163.34 plus maintenance fee $177.98) (id:60626)
RE/MAX Four Seasons Realty Limited
400 Mountain View Road
Mcbride, British Columbia
* PREC - Personal Real Estate Corporation. This 2.08 acre, 4,136Sq Ft home offers opportunity galore with plenty of space for family, friends and B&B potential. Electric and wood pellet radiant, and free standing cook-top stove heating, 2 separate living areas each housing a kitchen, living room, dining room, laundry room, a total of 6 bedrooms, 5 bathrooms and an office. All appliances included. Garage has room for vehicles, and 'toys' - and supports a mezzanine workshop/storage area. Exterior has 48 solar panels (20 kw net metering BC Hydro, partially underground year-round greenhouse, underground irrigation, garden, creek water license and generous decks. If you seek sustainability and self sufficiency this property ticks all the boxes! (id:60626)
Landquest Realty Corp (Northern)
910 Sharpe's Lane
Elizabethtown-Kitley, Ontario
Once-in-a-lifetime opportunity! Nestled on the edge of the City of Brockville, this year-round bungalow offers a lifestyle many dream of-living on the iconic St. Lawrence Seaway. A gateway to the world, this waterway connects the Great Lakes to the Atlantic Ocean, offering breathtaking views and boundless adventure right from your own backyard. From your picture window, enjoy the ever-changing beauty of river life: fairy lights twinkle from the many homes that dot the waterfront of Upper New York State, moonbeams dance on the surface, and golden sunrises skip across gentle ripples. Step from your dock or boathouse straight into the boating lifestyle. This charming home features two bedrooms, a full four-piece bath, and a walk-out basement. The interior has seen thoughtful updates and includes all appliances. The exterior offers a thoughtfully terraced lot right to the rivers edge, a maintenance-free fence on the west side for added privacy, and several tiered decks that invite you to sit and soak in the serenity or the fun of life on the water. Whether you're looking for your forever home or a weekend retreat, this property offers year-round comfort and unbeatable access to one of the worlds most remarkable waterways. Don't miss your chance to make this waterfront dream your reality. (id:60626)
RE/MAX Hometown Realty Inc
2801 3102 Windsor Gate
Coquitlam, British Columbia
Celadon on Windsor Gate! Featuring a 2 bedroom 2 bathroom south east facing corner unit with panoramic views of the Port Mann Bridge, Fraser River, Mountains including Mt Baker & more! Nakoma Club amenities include an exercise centre, lounge, outdoor swimming pool & hot tub, theatre room, guest suites, arts & crafts room, theatre room, indoor gymnasium (basketball hoops, volleyeball/badminton nets) & a multi purpose room with tennis tables. Walk to Glen Park, Coquitlam Public Library, Lafarge Lake, Henderson Place Mall & Lincoln Skytrain Station. Bus Transit along Lougheed & Pinetree. Close to Save-On, The Keg, Starbucks, Tim Hortons, A&W, Planet Fitness, Winners, Superstore, & Coquitlam Centre Mall which includes: Best Buy, T&T, Walmart, London Drugs & more. *Open House: Sat July 19 @2-4pm (id:60626)
RE/MAX Crest Realty
Ph08 - 55 Oneida Crescent
Richmond Hill, Ontario
***Two Parking Spots *** Rarely found penthouse unit with 2 parking spots for sale. 960sf, Well maintained by original owner, This stunning 2 + 1 corner unit offers a breathtaking, unobstructed view and features 9-ft floor-to-ceiling windows throughout, flooding the space with natural light. The open-concept layout is complemented by contemporary finishes, upgrades. The modern kitchen boasts a quartz countertop, adding to the units elegance. The den is spacious enough to fit a bed, making it as functional as a third bedroom. Residents enjoy world-class amenities, including a pool, roof garden with BBQ areas, gym, meeting room, party room, yoga room, theater room, game room, guest suite, and a wide range of facilities designed for comfort and recreation. **EXTRAS** Stainless Steel Fridge, Stove, B/I Dishwasher And Microwave. Washer & Dryer. All Electric Light Fixtures And Window Coverings. (id:60626)
Right At Home Realty
38 11502 Burnett Street
Maple Ridge, British Columbia
Welcome to Telosky Village: a private, gated well cared for townhome community centrally located in the heart of Maple Ridge. This townhouse features the perfect layout to give your family plenty of space to grow and thrive. 2,400 square feet of living space makes this one of the biggest townhouses currently on the market! Conveniently located close to shopping, schools, bus routes, the West Coast Express, parks and sports facilities, this home checks all the boxes. This rare, gated community enhances your sense of security and privacy. NO AGE RESTRICTIONS FOR RESIDENTS OF THIS COMPLEX. Don't miss your chance to make this townhouse your home! OPEN HOUSE Saturday, June 28st (12-3PM) (id:60626)
Initia Real Estate
1695 Koocanusa Lake Drive
Newgate, British Columbia
Koocanusa Village is the perfect place to live or retreat to. This charming 3 bedroom furnished bungalow offers a perfect blend of comfort and convenience. Sit on the front patio and stargraze during the evening or look at the incredible lake views during the day, there is also a covered side patio which offers you shade during the heat of the day. Fantastic features for enjoying the outdoors. This spacious lot offers additional parking for your boat or RV or plenty of room to add a garage. Inside the bright open floor plan and cozy wood fireplace creates a welcomig atmosphere. Three spacious bedrooms with lots of closet space plus a 3 pc ensuite in the master. Everything you need for a comfortable lifestyle. If your looking for a personal tour or more information, it's definitley worth reaching out. (id:60626)
RE/MAX Elk Valley Realty
29 Fred Keyes Court
Bedford, Nova Scotia
An extraordinary residence nestled in one of Bedfords most desirable area's. Offering a rare combination of luxury, location, and million-dollar panoramic views of the Bedford Basin. This fully updated 5 bedroom, 4 bathroom home has been reimagined from top to bottom with the highest attention to detail and craftsmanship. From the moment you enter, youll be greeted by rich natural light, warm modern tones, and a layout designed for comfort, flow, and elegance. The expansive main level offers a seamless transition from the airy living room, showcasing breathtaking water viewsto the dining space perfect for gatherings, and into a designer custom kitchen that is truly one of a kind. Here, youll find sleek stone countertops, premium stainless steel appliances, custom soft-close cabinetry, a full-height backsplash, under-cabinet lighting, ideal for casual meals or entertaining. Upstairs, four sizeable bedrooms await, including the second bathroom with double vanity and a show stopping primary suite that features a walk-in closet and a spa-like 5-piece ensuite complete with a soaker jacuzzi tub, and a tiled walk-in shower. Two of the upper bedrooms provide direct access to the upper-level balcony where you can unwind while taking in the sweeping views of the water and skyline. The lower level adds exceptional versatility, offering a self-contained in-law suite with its own side entrance, full bath, bedroom space, living space, and kitchenetteideal for extended family or rental income. Additional highlights include beautifully updated bathrooms throughout, luxury fixtures, energy-efficient lighting, and an upgraded HVAC system for year-round comfort. Outside, the landscaped and fully fenced backyard offers peace, privacy, and plenty of room to relax or entertain. The attached single car garage adds convenience, and the location cant be beat. Just minutes to top-rated schools, papermilll lake waterfront park, shops and restaurants. This property is the tot (id:60626)
Exit Real Estate Professionals
7 14955 60 Avenue
Surrey, British Columbia
A home situated in a great neighborhood, beautifully maintained 2 Bedroom plus Den, 3 bathroom, corner townhome, offers 1,347 sq ft of thoughtfully designed living space across three levels. Step into a bright, naturally lit open concept main floor features a spacious living and dining area, perfect for entertaining or cozy nights in. The kitchen boasts SS appliances and generous island for conversation and culinary creativity. A large sundeck extends your living space outdoors ideal for morning coffee or evening bbqs. Upstairs has generous two bedroom spaces. The versatile den below has a window and a closet makes an excellent bedroom, office or guest room with a convenient powder room that adds great functionality. Walking distance to schools, transit, local shops, Hwy 10. (id:60626)
Sutton Group - 1st West Realty
100 Nappadale Street
Kawartha Lakes, Ontario
Discover the perfect blend of historic charm and modern comfort in this beautifully updated century home. Showcasing classic features like large baseboards, stunning wood carpentry and detailed trim, this 3-bedroom, 2-bathroom residence offers character and craftsmanship rarely found today & thoughtfully combined with the conveniences your family needs. Enjoy recent updates including a modernized each in kitchen and bathrooms, large separate dining room, upgraded electrical and plumbing systems, and newer shingles. Bonus living space with two sets of stairs to the second floor. Painted in neutral tones, every room boasts oversized windows that flood the space with natural light. Set on a generous, fully fenced corner lot, this property includes a detached garage and inviting covered porches ideal for relaxing or entertaining outdoors. Conveniently located close to schools, places of worship, grocery stores, and a community centre, this home truly has it all. (id:60626)
Revel Realty Inc.
5001 Hillside Drive
Lincoln, Ontario
5001 Hillside Drive is situated in Beamsville, a charming community within the town of Lincoln, Ontario, Canada. This area is nestled in the heart of the Niagara Peninsula, known for its picturesque landscapes, vineyards, and orchards. Beamsville offers a quaint, small-town atmosphere with a mix of residential neighbourhoods and rural countryside. The region is celebrated for its wine production, hosting numerous wineries and vineyards that contribute to the renowned Niagara Wine Route. Additionally, Beamsville provides access to various outdoor activities, including hiking on the Bruce Trail and exploring local parks. The community is also conveniently located near the Queen Elizabeth Way, providing easy access to larger cities such as Hamilton and St. Catharines, making it an ideal location for those seeking a balance between rural charm and urban convenience. (id:60626)
RE/MAX Escarpment Realty Inc.

