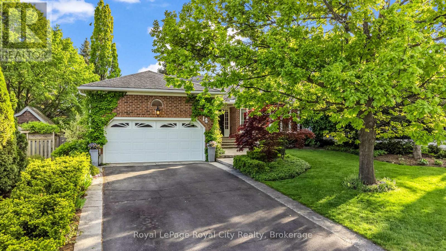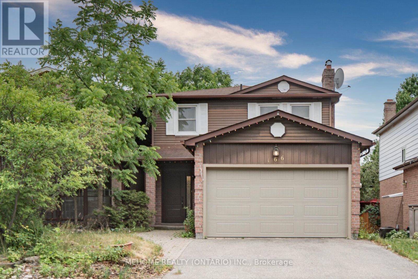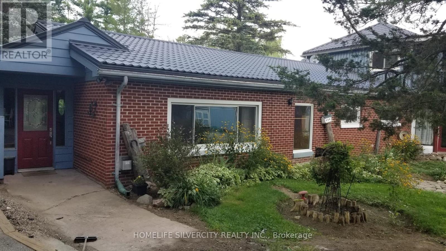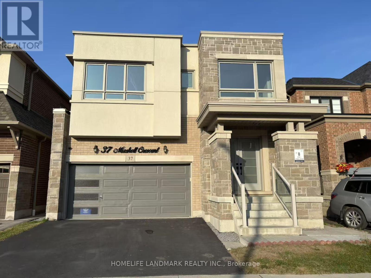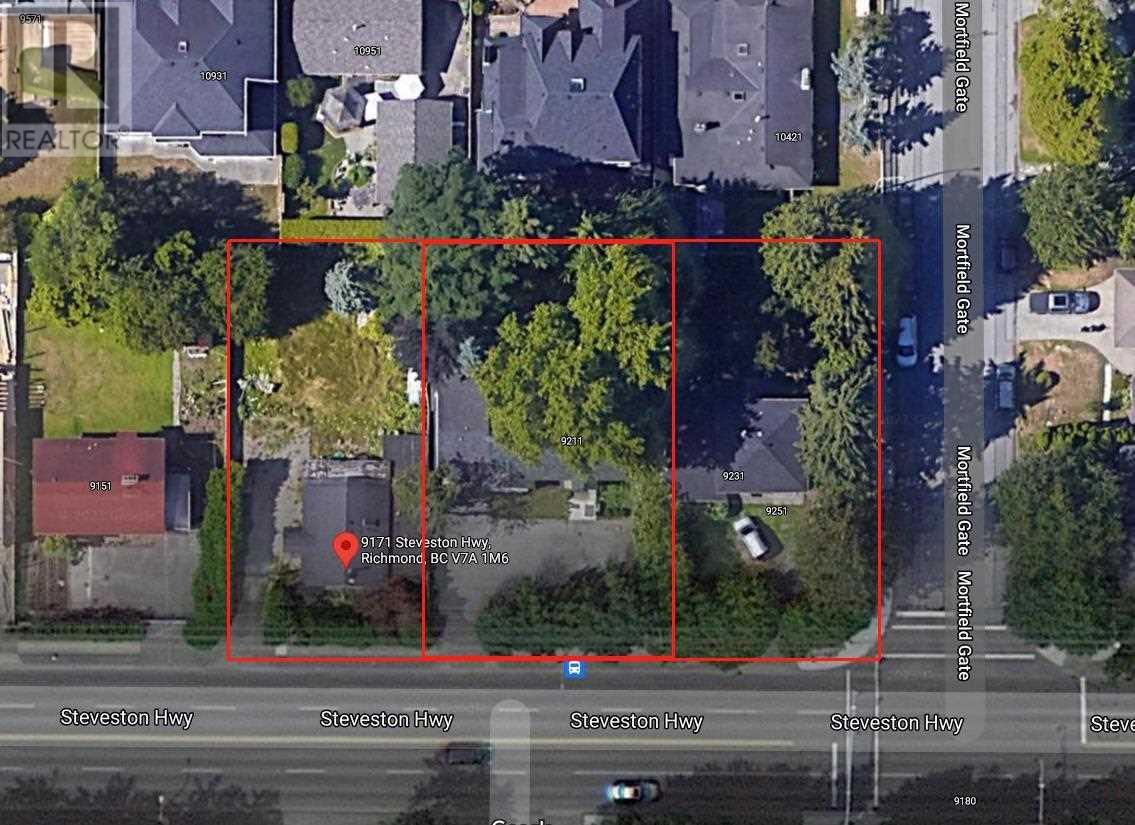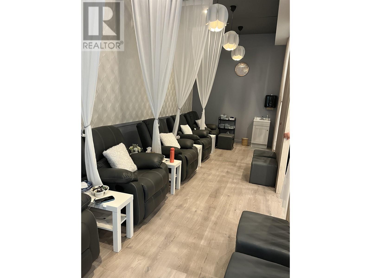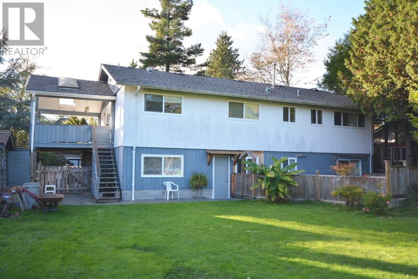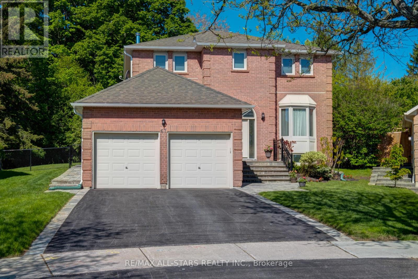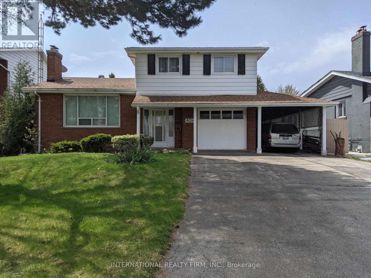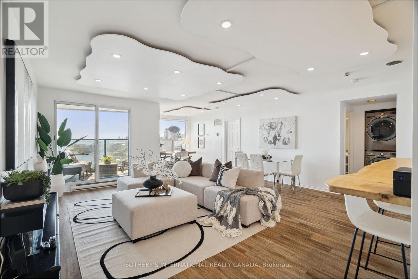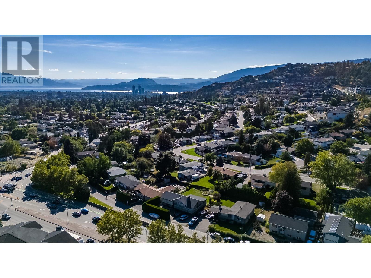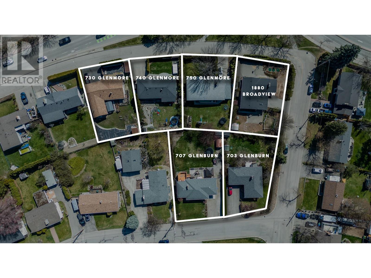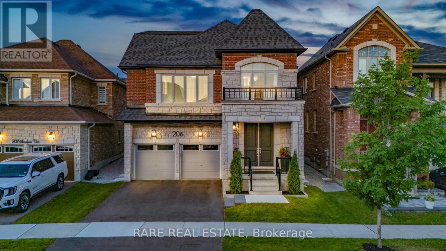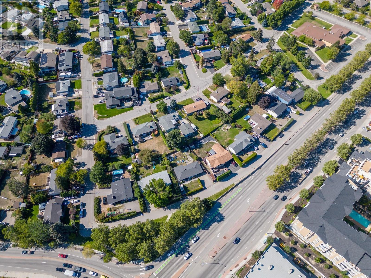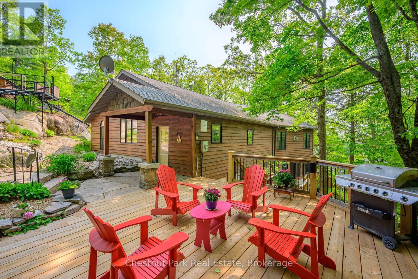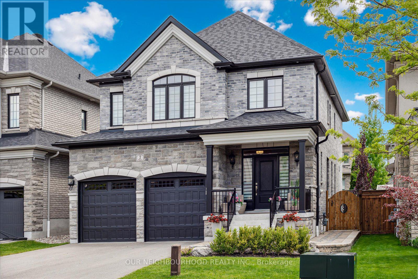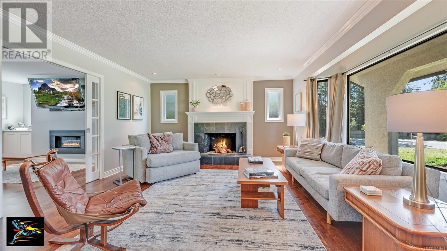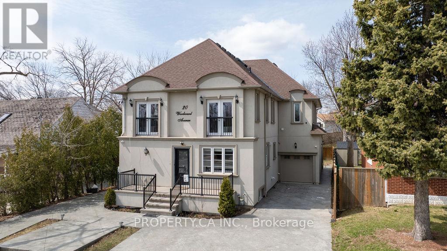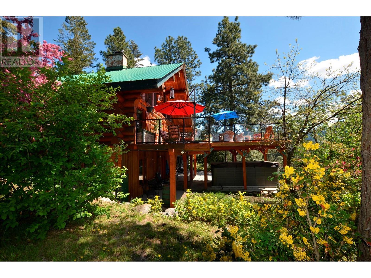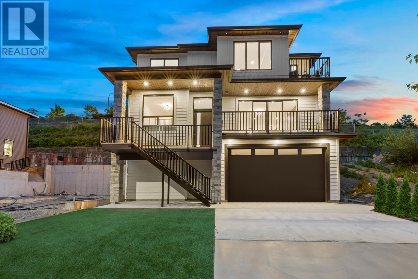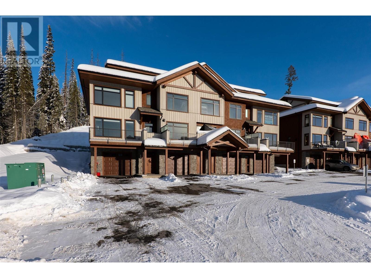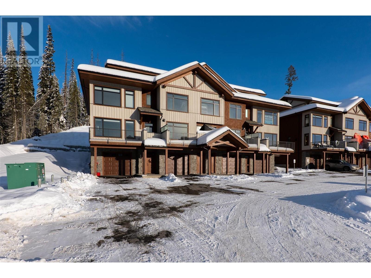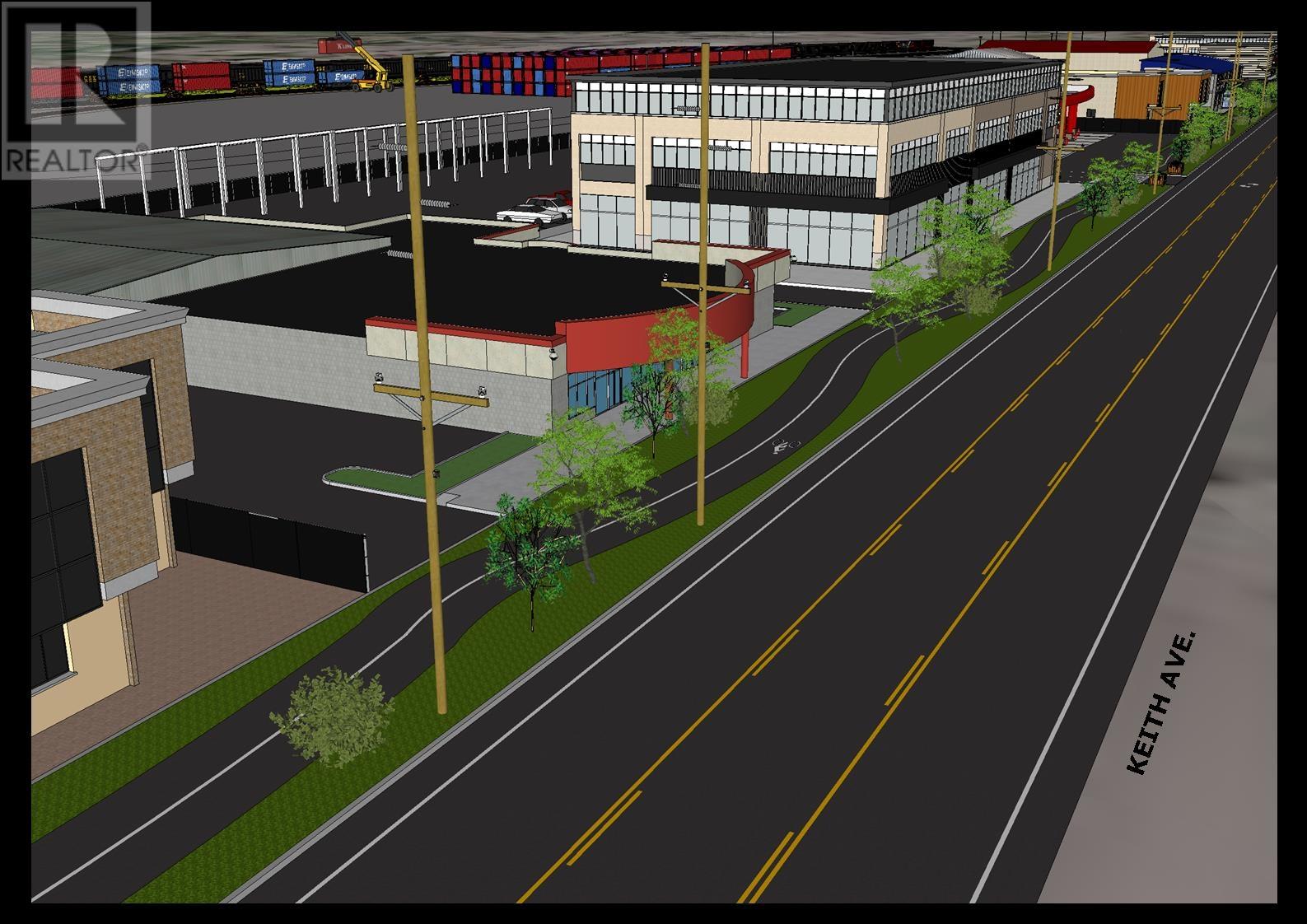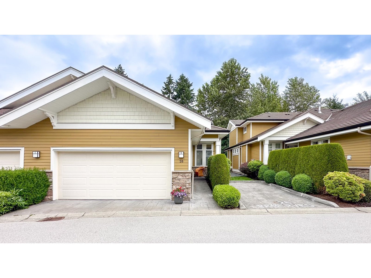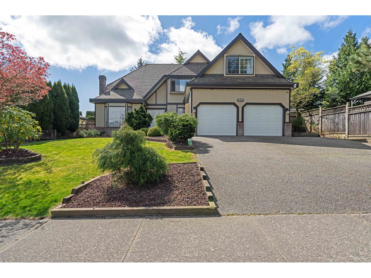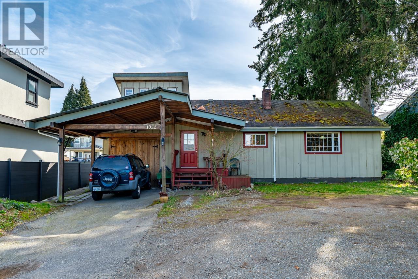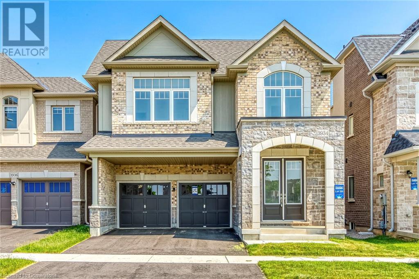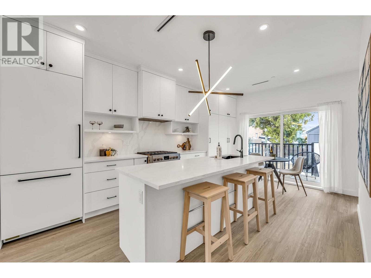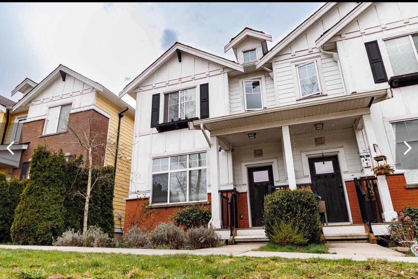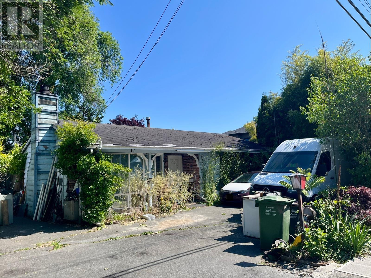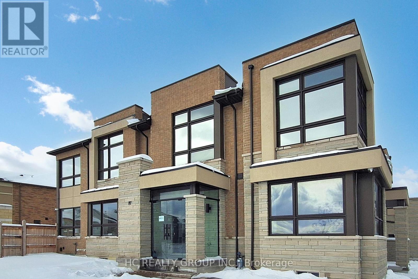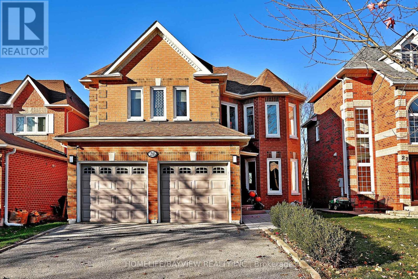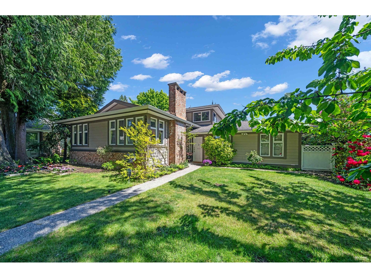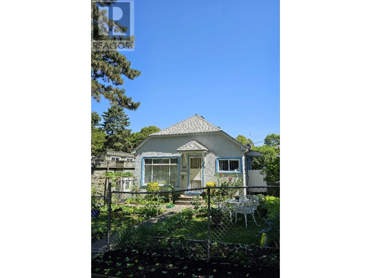12 Wood Duck Court
Guelph, Ontario
Welcome to a rare offering in the prestigious Kortright Hills community: an executive bungalow boasting 2220 sq ft of meticulously designed living space. Tucked away on a tranquil cul-de-sac, this home offers 3 plus 2 bedrooms and 3 bathrooms, ideal for families and those who love to entertain. Step inside and discover the wonderful principle rooms, adorned with exquisite hardwood and travertine floors. The sunken living room provides a cozy retreat, featuring a fireplace bordered by custom built-in cabinetry and a classic mantle. Both the elegant dining room and the spacious family room boast impressive cathedral ceilings, adding an airy and grand ambiance. The family room also includes an open gas fireplace, perfect for intimate gatherings. The heart of this home is undoubtedly the kitchen, showcasing antique white cabinetry, gleaming stainless steel appliances, and luxurious granite counters. A large island with seating for four offers a casual dining option. From the kitchen, walk out to a charming covered deck, ideal for alfresco dining and enjoying the beautifully landscaped backyard. The primary bedroom is a true sanctuary, complete with a beautiful ensuite bathroom and a generous walk-in closet. The fully finished lower level expands your living space significantly, featuring a fabulous recreation room with its own kitchen perfect for an in-law suite or entertaining hub. This level also includes a spacious three-piece bathroom, two additional guest bedrooms, and an excellent laundry room.The exterior of this property is just as impressive as the interior. Beautifully landscaped, it features a cut stone walkway and stairs leading to the front door, with matching cut stone lining the driveway. The backyard oasis includes a stamped concrete patio and surround for the inviting kidney-shaped salt water pool, offering endless summer enjoyment. This home is truly a rare and fabulous offering, combining luxury, comfort, and an unbeatable location. (id:60626)
Royal LePage Royal City Realty
32420 Silver Clay Line
Dutton/dunwich, Ontario
Country Living Just Minutes from the City. Located just 15 minutes from London, this well-maintained 3+1 bedroom, 3 full bath brick bungalow sits on 51.9 acres, approximately 42 acres of workable land and 10 acres of woods. The main floor offers 1,265 sq ft of comfortable living space, with municipal water and a durable steel roof (2017).The lower level, with a separate entrance from the garage, provides excellent potential for a granny suite or multi-generational living, complete with a second laundry area. Enjoy private trails, a pesticide-free organic garden, and pond. A 30x38 drive shed and 12x12 greenhouse add function and flexibility. A peaceful rural setting with easy access to city amenities, ideal for those seeking space, privacy, and opportunity. (id:60626)
Keller Williams Lifestyles
32420 Silver Clay Line
Dutton/dunwich, Ontario
Country Living Just Minutes from the City. Located just 15 minutes from London, this well-maintained 3+1 bedroom, 3 full bath brick bungalow sits on 51.9 acres, approximately 42 acres of workable land and 10 acres of woods. The main floor offers 1,265 sq ft of comfortable living space, with municipal water and a durable steel roof (2017).The lower level, with a separate entrance from the garage, provides excellent potential for a granny suite or multi-generational living, complete with a second laundry area. Enjoy private trails, pesticide-free organic garden, and a pond. A 30x38 drive shed and 12x12 greenhouse add function and flexibility. A peaceful rural setting with easy access to city amenities, ideal for those seeking space, privacy, and opportunity. (id:60626)
Keller Williams Lifestyles
12 Fred Lablanc Drive
Markham, Ontario
More than welcomed to Compare with what the Builder is selling *** Including All Appliances and AC** Best floor Plan*** Situated in Lush area of Grand Cornell park, McCowan Freemen Pond, Swan Pond and Reez Pond ***** Luxury Brand New Home in South Cornell Community in Markham. 4 Bedroom Detached Homes with gorgeous high end interior finishes and 2 Ensuites**** Minutes away from the Cornell Community Centre & Library, Markham Stouffville Hospital, both elementary schools and secondary schools and right off the Highway 407! **EXTRAS** 9 feet ceilings on all floors. Engineered Hardwood and Smooth Ceilings throughout. Quartz countertops in the kitchen. Led pot lights though out main floor***Separated entrance basement (id:60626)
Ipro Realty Ltd.
166 Stephenson Crescent
Richmond Hill, Ontario
Newly Renovated Cozy Home Conveniently Located At Yonge/Major Mac. South Facing, Open Concept, New Floor,Stairs, Light,Closet,Modern Kitchen W/Maple Wood Cabinet&Quartz Countertop. Newly Washrooms, Doors, Newly Painted. Skylight In Staircase. Sun-Filled Living W/O To Deck.Finished Bsmt W/Large Rec And Beedroom, Private Fenced Backyard. Crosby Heights Ps (Gifted) & Alexander Mackenzie Hs (Ib). Mins To Yonge St/Go Station/Library/Grocery/Hwy 404. ** This is a linked property.** (id:60626)
Mehome Realty (Ontario) Inc.
15489 Humber Station Road
Caledon, Ontario
3.67 acre land with 2 houses, huge frontage on Humber station Rd, detached 6 bedroom house barn on the property. Shop is insulated very good opportunity for investors. Also great to build your dream house. Private lot & entry. Future Go station coming on the Humber station and King road. Very rare to find property. New floor, renovated washroom, septic tank bed changed recently both side, Small pond. Enter thru paved driveway with trees either side a must see. one portion of the house is rented for $2600 + utilities and 2nd portion of the house vacant but you can rent it for $2,400 easily. (id:60626)
Homelife Silvercity Realty Inc.
37 Maskell Crescent
Whitby, Ontario
Welcome to this modern design home in Whitby Meadows community by Great Gulf. Great functional layout with stunning 5 bedrooms, open concept great room with fireplace, large kitchen, quartz counter top and centre island, full of natural light. The Primary Suite Offers A 4-piece Ensuite, Walk-in Closet, And Ravine Views. The other 4 Bedroom Also Features Its Own semi Ensuite. backyard into a future school and park, breathtaking surroundings. Energy star qualified home. Lots of $$$ upgrades, including a separate entrance, hardwood floors throughout, s.s. appliances, large island, extended cabinets, triple-glazed windows, under slab insulation in the basement, and oak stairs etc. parks, schools, recreation centre, Walmart, Hwy 401, 412, And The Go Station near by. Do not miss your chance to own this dream home. (id:60626)
Homelife Landmark Realty Inc.
Ph06 - 15 Water Walk Drive
Markham, Ontario
Experience unparalleled luxury in this exclusive, one-of-a-kind 2-storey penthouse, commanding breathtaking panoramic views of Markham and downtown Toronto with coveted south-west exposure on lucky number 28 level. Boasting 1,523 sq ft of sophisticated living space with high ceiling and crown molding, an open-concept layout flows seamlessly from the sun-drenched living room (walk-out to balcony) and dining area to a contemporary chef's kitchen featuring quartz counter/backsplash and premium stainless steel appliances. Retreat to the lavish master suite with a walk-in closet, 3-pc ensuite, and your private 480 sq ft sky terrace oasis. All bedrooms enjoy iconic south-facing CN Tower view. Resort-style amenities including an infinity pool, state-of-the-art gym, party/game rooms, EV charging, 24-hour concierge and guest suite. Fob-access elevators for added security. Walk to public transit, LCBO, Whole Food, parks, restaurants and et. Top ranking school zone Unionville High, St. Augustine And Milliken Mills. Easy access to Hwy 7/404/407 And York University Markham Campus. This rare opportunity won't last. Schedule your private viewing today! (id:60626)
Advent Realty Inc
9171 Steveston Highway
Richmond, British Columbia
MAY BE SOLD TOGETHER WITH 9231 STEVESTON HWY & 9211 STEVESTON HWY. (id:60626)
RE/MAX Crest Realty
125 5508 Hollybridge Way
Richmond, British Columbia
Looking for a prime business location that attracts all your potential customers? Welcome to River Park Place at the Oval Village. Built by the famous Intracorp, this 3 years new, 1,312 Sq.ft retail space is surrounded by everything you could ask for, The Olympic Oval, Richmond Curling Club, banks, T&T Supermarket, Shoppers Drug Mart, restaurants, etc. Easy access store front, and lots of visitor parking. Ideal location for childcare, restaurant, health service and so much more. (for more details pls refer to the city's bylaw website). Act now, and be a part of this fast-expanding community! Please msg Kelly Hu for an appointment (id:60626)
Nu Stream Realty Inc.
455 Canterbury Crescent
Oakville, Ontario
Welcome to 455 Canterbury Crescent - nestled in one of Oakville's Most Sought After Neighborhoods. Tucked away on a serene tree-lined crescent in the heart of Oakville. 455 Canterbury Crescent offers a great opportunity to live in a community with charm. This residence sits on one of the most coveted streets in the area - known for its quiet, family-friendly atmosphere, mature trees, & beautiful homes. Canterbury Crescent is part of a tight knit enclave where neighbours take pride in their properties, children still play safely in front yards & ride bikes down the quiet street. Just steps away, you'll find lush parks, top-rated schools ( Oakville Trafalgar High & EJ James Schools ), & scenic walking trails that wind through the surrounding greenspace - all while being moments from the vibrant amenities of Kerr Village, Downtown Oakville, & the Lakeshore. The large front and backyard may especially appeal to gardeners. Whether you're looking to raise a family, enjoy a peaceful retreat, downsize, or invest as an investor in a premier Oakville address, this location delivers - with it's warm sense of community & a setting that offers both tranquility & convenience, 455 Canterbury Crescent is more than a home - it's a lifestyle. (id:60626)
RE/MAX Hallmark Alliance Realty
1022 53a Street
Delta, British Columbia
Great investment, 2 level home on 19,785 square foot lot with strong potential high density area. Main floor has 3 bedrooms, updated kitchen, bathrooms, 5 appliances and refinished hardwood floors. Below level has three bedrooms legal and licensed suite with it's own laundry and entrance! Other upgrades include electrical and plumbing. Great location close to all amenities as well as both levels of schools. Below level of this home are currently rented. (id:60626)
Unilife Realty Inc.
20 James Joyce Drive
Markham, Ontario
Welcome to 20 James Joyce Drive, a stunning detached home offering the perfect blend of comfort, style, and functionality in one of the areas most desirable family-friendly neighbourhoods. With 4+1 bedrooms, 4 bathrooms, and over 2,000 square feet of finished living space, this home has been thoughtfully designed to meet the needs of modern living. The main floor boasts 9-foot ceilings, pot lights, and hardwood flooring throughout. The spacious living and dining areas feature large windows that flood the space with natural light. The cozy family room with a fireplace overlooks the backyard, creating the perfect space to relax or entertain. The updated kitchen is equipped with stainless steel appliances, granite countertops, and a breakfast area with walkout to the yard. Upstairs, you'll find four generously sized bedrooms, including a primary suite with a walk-in closet and a luxurious 5-piece ensuite. The finished basement adds valuable living space with a large rec room, a 5th bedroom with a large window, a modern 3-piece bath with glass shower, and a separate laundry room. The backyard is your own private summer oasiscomplete with a hot tub, gazebo, umbrella, and BBQideal for outdoor gatherings, relaxing evenings, or weekend BBQs with friends. Parking for three cars with a single garage and double-wide driveway. Close to top-rated schools, community centres, and transit. This move-in ready home has it all! (id:60626)
Exp Realty
7451 113 Street
Delta, British Columbia
Attention Builders & Investors! Rare 0.52-acre North Delta lot with 4BR 2BTH. Build your dream home/mansion or hold for higher-density development. This well-maintained home has an updated roof & backs onto a lush, private backyard. Spacious living room draws you towards the formal dining & bright, generously sized kitchen with ample storage & prep space leading to a huge deck overlooking the beautiful yard. Sunlit bedrooms complete the main level while a considerable rec room and private bed & bath in the partially finished basement easily converts to a suite. Perfectly located within walking distance to Chalmers Elementary, Burnsview Secondary & a few short blocks to a plethora of restaurants, shops, grocery stores and every imaginable urban convenience & minutes to Alex Fraser Bridge. (id:60626)
Exp Realty Of Canada Inc.
67 Autumn Way
Aurora, Ontario
Welcome To This Elegantly Appointed, 4 Bedroom Family Home, Perfectly Situated On A Premium Pie Shaped Ravine Lot. The Fully Fenced Backyard With A Private Rear Gate Opens To An Extensive Forested Trail System, Offering Access To Scenic Paths, Parks And Connecting To The Aurora Walking & Biking Trails. The Lush Forests, Open Green Spaces And Winding Trails Are A Welcome Change From City To Nature For Walkers, Joggers And Cyclists. This Home Has Great Curb Appeal From Its Stone Walkway To Its Grand Front Entrance. Once Inside, Enjoy Spacious Principal Rooms Bathed In Natural Light. Fashionable Engineered Hardwood Floors Are Thru-out The Main Level And Upper Hallway. The Sunny Breakfast Nook Is Surrounded By Windows Overlooking The Private Backyard With Scenic Views Of Towering Trees In Ravine And Opens Into The Cozy Family Room With Its Wood Burning Stone Fireplace. Upstairs The Primary Bedroom Has A Spa Like Bath, Including Double Sinks, Separate Shower And Charming Soaker Tub! The Bright Open Concept Completely Finished Lower Level Contains A Large Shelved Storage Room And Rough In For Bathroom. This completely renovated home is just minutes to Yonge St., downtown Aurora, St Andrews College, St Anne's private schools, and St Andrews Golf Course. This inviting family is home located in one of Aurora's most desirable neighbourhoods and is a must see. (id:60626)
RE/MAX All-Stars Realty Inc.
4026 Wilcox Road
Mississauga, Ontario
Extremely rare opportunity to build your dream home on a Huge 55' x 207' Lot! Calling all developers / builders and contractors! Located on one of the most sought after streets in central Mississauga. Surrounded by executive multi million dollar homes. Close to all essential amentities and the City Centre. One of the largest polish church and cultural centre located on Cawthra Rd. Property being sold "as is, where is". (id:60626)
International Realty Firm
3212 - 99 Harbour Square
Toronto, Ontario
Welcome to waterfront living at its finest at 99 Harbour Square! This beautifully upgraded 2 bed + den, 2 bath corner suite blends modern style with functional design in one of Toronto's most desirable lakefront communities. The open-concept living and dining area is ideal for both everyday living and entertaining, featuring a versatile den space, rich vinyl flooring throughout, and a custom dropped ceiling with pot lights that extends from the kitchen into the main living area all set against a backdrop of stunning, unobstructed lake views. The custom kitchen is a true showpiece, designed with the home chef in mind. It features warm wood countertops, the same floating shelves, stainless steel appliances, and two spacious pantries for ample storage. Step out onto the covered balcony to enjoy your morning coffee or host guests while taking in the peaceful waterfront scenery & CN Tower view. Both bedrooms are generously sized, with the primary suite offering his and her closets and a private ensuite bath. One parking space and a conveniently located locker on the same floor are included with the unit. Maintenance fee includes all utilities including internet and Bell Tv. Residents enjoy luxury amenities including a full-sized indoor pool, a fully equipped gym, stylish party room, kids' amenities include kids club, library, squash/basketball court, and 24-hour concierge service with peace of mind. With unbeatable lake views, modern custom upgrades, and a prime Harbourfront location just steps from transit, parks, dining, and shopping, this is a rare opportunity to experience the best of Toronto waterfront living. (id:60626)
Sotheby's International Realty Canada
730 Glenmore Drive
Kelowna, British Columbia
EXCITING DEVELOPMENT OPPORTUNITY! Prime corner location at Glenmore Drive and High Road offers a 1.4-acre land assembly opportunity. Potential for a 6-story residential building with ground-level commercial upon rezone to MF3 Zoning. Strategically positioned on a transit supportive corridor with easy access to downtown Kelowna, UBC Okanagan, and Kelowna International Airport. Walking distance to Knox Mountain and Kelowna Golf and Country Club. Stunning views of Knox Mountain and Dilworth Cliffs enhance its desirability. Must be acquired alongside other properties for comprehensive development. A premium prospect boasting accessibility to key amenities and promising returns. (id:60626)
Royal LePage Kelowna
730 Glenmore Drive
Kelowna, British Columbia
EXCITING DEVELOPMENT OPPORTUNITY! Prime corner location at Glenmore Drive and High Road offers a 1.4-acre land assembly opportunity. Potential for a 6-story residential building with ground-level commercial upon rezone to MF3 Zoning. Strategically positioned on a transit supportive corridor with easy access to downtown Kelowna, UBC Okanagan, and Kelowna International Airport. Walking distance to Knox Mountain and Kelowna Golf and Country Club. Stunning views of Knox Mountain and Dilworth Cliffs enhance its desirability. Must be acquired alongside other properties for comprehensive development. A premium prospect boasting accessibility to key amenities and promising returns. (id:60626)
Royal LePage Kelowna
206 Stevenson Crescent
Bradford West Gwillimbury, Ontario
Tucked away on a family-friendly, quiet crescent, this beautifully designed 2.5-storey residence offers the perfect balance of luxury, comfort, and functionality. Boasting over 4,000 sq/ft of meticulously finished living space, this home features 4 spacious bedrooms, 4.5 bathrooms, and an expansive third-storey loft ideal for growing families or those who love to entertain. This home is a rare find in a sought-after neighbourhood.Situated on a premium, irregular lot, the home makes an unforgettable first impression with its elegant curb appeal, professionally landscaped exterior, and a spacious two-car garage complete with a convenient storage loft.Step inside to discover an open-concept layout filled with natural light, soaring ceilings, and upgraded finishes throughout. White Oak hardwood flooring and 12x24 tile set the tone for timeless elegance. The chef-inspired kitchen is the heart of the home, featuring custom cabinetry, quartz countertops and backsplash, premium stainless steel appliances, an extended island perfect for entertaining, and a walk-through servery connecting seamlessly to the dining room.A dedicated den on the main floor offers the perfect space for a private home office, library, or children's playroom.Upstairs, you'll find four generously sized bedrooms, including a stunning primary suite with a custom walk-in closet and a spa-like ensuite bath. The standout feature of the home is the rare third-floor loft a versatile, sunlit retreat with nearly 600 sq/ft of space and a private balcony. Whether used as a home office, studio, or relaxing lounge, its a unique addition that adds both functionality and charm.The fully finished basement expands your living options even further, complete with a full bathroom and endless possibilities from a home theatre or gym to an in-law or guest suite. This home offers a true sense of community and calm, yet still close to all amenities, this home is the perfect hidden escape from the city. (id:60626)
Rare Real Estate
706 Glenmore Drive
Kelowna, British Columbia
Welcome to this exciting development opportunity! Prime location in old Glenmore. Positioned on a transportation corridor with easy access to downtown Kelowna, UBCO campus and Kelowna International airport. Potential is available for rezoning to MF3, allowing up to 6 stories residential with various commercial uses permitted. Walking distance to elementary and middle schools, amenities, Knox mountain and Dilworth hiking trails, Kelowna Golf and Country Club and on city biking routes. Further attractions are the stunning views of Knox mountain, Dilworth cliffs and views of Lake Okanagan. (id:60626)
Real Broker B.c. Ltd
1143 Leonard Lake 1 Road
Muskoka Lakes, Ontario
Welcome to your year round sanctuary on the serene shores of Leonard Lake. This stunning four Bedroom, two Bathroom cottage-style home boasts 105 feet of pristine waterfront, breathtaking views, and all the modern comforts of effortless lakeside living in every season. Blending timeless Muskoka charm with thoughtful updates, this property offers a perfect balance of character and convenience. At the heart of the home is a striking two sided wood-burning fireplace, handcrafted from authentic Muskoka stone, while a cozy fireplace in the living room adds to the warmth and ambiance of this wonderful space. Spacious open concept living areas with soaring wood ceilings create an inviting space, perfect for entertaining friends and family. The bright three season Muskoka Room provides a peaceful retreat overlooking the lake- ideal for unwinding with a book or enjoying an evening cocktail. Relax and rejuvenate in your very own cedar lined Sauna and stay comfortable year round with central air and a forced air propane furnace. Outside beautifully landscaped patios, mature perennial gardens and multiple sitting areas invite you to enjoy the natural surroundings. Create unforgettable memories gathered around the fire pit, sharing laughter and stories under a canopy of stars with those who matter most. Practical features include a 1.5 car garage, woodshed, inclinator lift to cottage and full GENERAC system-adding ease and functionality to your lifestyle. Situated only 15 minutes to Bracebridge and Port Carling where you will find great shops, restaurants, amenities and attractions. Whether you are seeking a seasonal escape or a full-time lakeside home, this exceptional property delivers classic Muskoka living at its finest. (id:60626)
Chestnut Park Real Estate
95 Cobblestone Place
Rockwood, Ontario
Welcome to 95 Cobblestone Place, a magical bungalow retreat nestled into Rockwood’s most exclusive niche. As you drive up the street, you’ll feel the shift in energy—breathe deeply and know you’re home. This stunning bungalow offers 2,585 sq ft on the main level, blending elegant finishes with warm, inviting spaces. A versatile office sits off the foyer, easily converted to a bedroom if needed. Entertain in the formal dining room with coffered ceiling and pot lights, or relax in the vaulted living room featuring hardwood floors, a gas fireplace, and expansive windows overlooking the private, tree-lined backyard. The chef’s kitchen is equipped with a gas range, stainless steel appliances, walk-in pantry, and pot lights, while the sunlit breakfast area opens onto a covered composite deck—perfect for morning coffee or evening wine. On the other side of the home, find two spacious bedrooms. The primary suite delights with a walk-in closet featuring built-ins and a luxurious 5-piece ensuite. The second bedroom offers a double closet and large window for natural light. Downstairs, over 1,700 sq ft of finished space includes a large living area with track lighting and above-grade windows, a recreation room with gas fireplace and wet bar, plus a games area with a separate entrance from the heated 2-car garage—ideal for entertaining or potential in-law suite. A basement bedroom, 3-piece bath, and ample storage complete this level. Step outside to a private backyard oasis with a water feature, interlock patio, and armour stone steps surrounded by mature trees and professional landscaping. Extensive front and side landscaping creates wonderful curb appeal. Moments from Rockwood Conservation Area, trails, schools, shops, and major routes, this home is a hidden oasis offering tranquility and connection to nature—yet close to everything. Come experience the peace for yourself! (id:60626)
RE/MAX Escarpment Realty Inc.
7 Serene Court
Whitby, Ontario
Welcome to 7 Serene Court, a Delta-Rae semi-custom build tucked away on a quiet cul-de-sac in a highly desirable neighbourhood. This 4-bedroom, 4-bathroom home blends high-end finishes with a spacious, open layout and family-focused design. Inside, you will find engineered hardwood, high ceilings throughout with extensive crown, tray and waffle ceilings, pot lights, and trim work. The open-concept custom Rocpal kitchen is a showstopper featuring full-stacked cabinetry, Cambria quartz counters, high-end stainless appliances, double built-in wall ovens, a 6-burner gas countertop range, and a large centre island. The primary suite is your private retreat, with a spacious walk-in closet and a spa-like 5-piece ensuite. Bedroom 2 features an exclusive private en-suite bath, while Bedrooms 3 and 4 share a sleek and functional shared bath, ideal for families and guests. Step outside to a fully landscaped backyard featuring a custom stone patio, built-in outdoor kitchen with a gas hookup, and extra space to unwind or entertain. Additional features include a 200-amp panel, double garage with insulated 8-foot doors, EV charging, and gorgeous curb appeal with exterior finishes in stucco, stone and brick. All of this in a prime location, close to many schools, parks, extensive shopping, and minutes to the 401, 407, and 412. (id:60626)
Our Neighbourhood Realty Inc.
4405 Strom Ness Pl
Saanich, British Columbia
Some homes are beautiful in photos. This one is beautiful in motion. The kind of home where the kitchen island is command central—homework, snacks, late-night chats. Where the family room stays connected, even when everyone’s doing their own thing. The flow between rooms makes sense, not just for parties, but for actual day-to-day life. A primary suite with enough space to exhale. A quiet cup of coffee on the balcony before the house wakes up. Kids down the hall, not across the house. Every corner of this home is built to hold a family in motion—without sacrificing space, style, or sanity. Some neighbourhoods ask you to choose. Quiet or convenience. Nature or amenities. Royal Oak doesn’t! Drop the kids at top-rated schools in minutes. Grab coffee from a local spot on the way to work. Spend weekends browsing shops you didn’t have to fight for parking to reach. It’s the kind of place where life feels just a little lighter. It’s not just a great house. It’s a home in the right place. (id:60626)
Pemberton Holmes - Westshore
15 Dolly Varden Drive
Whitehorse, Yukon
Beautiful spacious executive family home, 6 bed 4 bath with 5500sq ft of living space. Sitting on 2.97 acres, fully fenced garden. Includes a bright 855 sq ft 2-bed, 1-bath guest /in-law suite. The home offers a very large kitchen, gas stove and electric hob, large diner / family room with breakfast nook, walk in pantry store. Second sitting room leads to wrap around deck, dining room, office/den. Beautifully maintained home with new roof and upgraded interior throughout. Huge principal bedroom, walk-in wardrobe, luxury bathroom with double vanity, freestanding modern tub, walk-in shower. Three more large beds with gym/nursey, separate laundry room and family bath completes the top floor. Lower-level with rec room and private suite with separate side entrance, full kitchen & bathroom, Two bedrooms, own laundry, great for guests multigenerational living. Attached internal double heated garage/workshop. This flexible home is ideal for a family/home business/B&B. (id:60626)
2% Realty Midnight Sun
20 Woodward Avenue
Brampton, Ontario
Welcome to 20 Woodward Ave, a custom built family and multi generational family home, situated in the Brampton North community. This expansive home encompasses 4 generous bedrooms, complemented by a versatile 5th bedroom on the main floor, and an additional 3 bedrooms in the fully finished basement, catering perfectly to larger families or those seeking ample space for guests. Boasting a total of 5 well-appointed bathrooms, this home promises convenience and comfort for all. With an impressive square footage of 3113 sqft, the property harmoniously blends grandeur with functionality. Set on a well proportioned 50x130 lot, the layout of this property is ideally suited for the addition of a pool, promising a luxurious outdoor retreat for summer enjoyment. The thoughtfully designed outdoor space invites possibilities for landscaped gardens and outdoor living areas. Embrace the opportunity to own this home that expertly accommodates the evolving needs of family life. All while being positioned with inclose proximity to schools, parks, shopping, major highways and transit. A true treasure in Brampton North. W/I Closet & W/O TO Balcony, 2 Br W/ Juliet Balcony. 4th Br W/W/0 TO Balcony, Fin walk-Up Bsmnt W/2Kitchens, Huge Living & 2 Full wr. Stam ** This is a linked property.** (id:60626)
Property.ca Inc.
60 Valeview Road
Lumby, British Columbia
Beautiful log home on fully fenced 5 acre property with breathtaking valley view is all set up for horses with paddocks, outbuildings, and fenced pastures with winter water hydrants. A 55x47' drive-through garage/shop adds convenience for both ranch and personal vehicles. The property also features a fenced garden, equipment/hay shed, and 3 full RV hook-ups. The paved drive through this park-like setting leads to the beautiful fir and pine home which features an 800 sq ft full-length deck and expansive south window views of the Okanagan valley from the living areas. The main entrance offers handy laundry and storage just off the kitchen which includes a stainless-steel fridge, 6-burner gas stove, island, and granite countertops. The central caramel-coloured slate fireplace soars to the vaulted ceiling with a New Brunswick cast iron wood cookstove on the kitchen side. The main floor includes an open-concept dining room, living room, 4-pc bath with jet tub and large corner bedroom/office including built-in wall bed. The bright lower level has a large bedroom, half bath, and cold room with direct outside access. The spacious family room opens to the covered concrete patio for relaxing in the heated swim spa. Upstairs the loft bedroom and 3-pc ensuite maximize storage with clutter-free custom built-in cabinetry. Enjoy the peace throughout this 5 acre property with pastures, shade trees, fountain, walking paths and only 5 minutes to schools, shopping. (id:60626)
Exp Realty (Kelowna)
1220 Yangtze Place
Port Coquitlam, British Columbia
Beautifully Renovated & Ideally Located Home in Riverwood! This lovingly maintained 4-bedroom, 2,5 Bath home offers 2,313 SqFt of well-designed living space with a den on the main floor. Enjoy stunning wood floors throughout and tile flooring in the spacious family room. The chef-inspired kitchen has quartz countertops, sleek stainless steel appliances, large pantry, with abundant white cabinetry perfectly flowing to the family room for easy entertaining. The generous dining room is ideal for hosting, while all four bedrooms upstairs provide ample space for a growing family. The primary suite includes a walk-in closet and a spacious private ensuite. Step outside to a fully fenced, low-maintenance backyard with a covered patio-great for year-round enjoyment and BBQs. Professionally landscaped front and back yards complete the package. All this & walkable location close to parks, trails, schools, shopping, dining, and more! (id:60626)
Keller Williams Ocean Realty
10490 Mcveety Street
Maple Ridge, British Columbia
This newly built 5-bedroom, 4-bathroom home sits on a spacious 5,252 square ft lot in a peaceful residential neighborhood. Conveniently located near Samuel Robertson Technical Secondary, Albion Park, and local elementary schools. The main floor features a spacious, open layout with plenty of windows to let in natural light. Just two steps down, you´ll find a private backyard perfect for relaxation. Upstairs, there are four generous bedrooms, while the lower level offers a legal one-bedroom suite and a media room to meet all your entertainment needs. An extra-long driveway provides ample parking space. Contact us for your private showing! (id:60626)
Royal LePage Little Oak Realty
7000 Mcgillivray Lake Drive Unit# 2
Sun Peaks, British Columbia
Discover Switchback Creek - Sun Peaks' newest luxury alpine homes, offering a perfect blend of relaxation and vibrant village life. These beautiful units are now offered fully furnished and with hot tubs - a true ""turn-key"" purchase! Enjoy stunning mountain views, upscale designer finishes with premium upgrade options and flexible floor plans in both 6-plex and 4-plex configurations. Large 2 and 3 bedroom floor plans within the 6-plex option and 3 bedroom floor plans in the 4 plex option. Tailored for year-round mountain living, these residences feature spacious outdoor areas with hot tub hookup and gas BBQ connection, all set within a beautifully landscaped community with ample parking. Step outside to access over 30 kilometers of groomed Nordic trails, world-class mountain biking, hiking trails, and more. Switchback Creek also borders the 14th hole of the golf course. Short-term rentals are allowed, and the developer's disclosure statement is in effect. Price is GST applicable. Elevate your mountain lifestyle at Switchback Creek. Please note that photos are of the staged unit (id:60626)
Engel & Volkers Kamloops (Sun Peaks)
7000 Mcgillivray Lake Drive Unit# 6
Sun Peaks, British Columbia
Discover Switchback Creek - Sun Peaks' newest luxury alpine homes, offering a perfect blend of relaxation and vibrant village life. These beautiful units are now offered fully furnished and with hot tubs - a true ""turn-key"" purchase! Enjoy stunning mountain views, upscale designer finishes with premium upgrade options and flexible floor plans in both 6-plex and 4-plex configurations. Large 2 and 3 bedroom floor plans within the 6-plex option and 3 bedroom floor plans in the 4 plex option. Tailored for year-round mountain living, these residences feature spacious outdoor areas with hot tub hookup and gas BBQ connection, all set within a beautifully landscaped community with ample parking. Step outside to access over 30 kilometers of groomed Nordic trails, world-class mountain biking, hiking trails, and more. Switchback Creek also borders the 14th hole of the golf course. Short-term rentals are allowed, and the developer's disclosure statement is in effect. Price is GST applicable. Elevate your mountain lifestyle at Switchback Creek. Please note that photos are of the staged unit (id:60626)
Engel & Volkers Kamloops (Sun Peaks)
22 Thoroughbred Drive
Oro-Medonte, Ontario
Your Dream Home Awaits at 22 Thoroughbred Drive. Braestone Living at Its Finest! Welcome to this stunning custom-built bungalow (May 2018) located in the prestigious Braestone community. Set on just under an acre, this thoughtfully designed home offers approximately 1,770 sq. ft. on the main floor, a 300 sq. ft. enclosed outdoor living space, and a fully finished basement. Perfect for families, multi-generational living, or downsizers seeking luxury and comfort. Inside, enjoy open-concept living with soaring ceilings, expansive windows, and a floor-to-ceiling stone gas fireplace. The chefs kitchen is a standout, featuring a Thermador gas range, granite countertops, stainless steel appliances, and a large entertaining island. The main level includes two bedrooms, a spa-like ensuite, and a second full bath, with hardwood throughout. The finished basement adds two more bedrooms, an office, two full bathrooms, and a bright entertainment space with wet bar and ample storage. Step outside to beautifully landscaped grounds with a waterfall feature, BBQ area, cabana with deck, and a cozy enclosed porch with a wood-burning fireplace. An irrigation system keeps the gardens lush and low-maintenance. Enjoy the charm and amenities of Braestone: trails, skating pond, horseback riding, The Farm, the Sugar Shack, and close proximity to skiing, golf, and Vetta Spa. Just 10 minutes to Orillia and 25 minutes to Barrie. This is more than a home, its a lifestyle. Discover it today. (id:60626)
Sutton Group Incentive Realty Inc.
4830 Keith Avenue
Terrace, British Columbia
New Light Industrial lots now available in the heart of Terrace. Located along Keith Ave these are highly desirable lots to the region. Lots have both high visibility and excellent access, with the NSD Inland Port located behind the lot and Highway 16 only feet away. 4830 Keith (Lot 5) is a 2.37 acre lot. Build to suit by the seller is also an option. Inquire now for full information package. * PREC - Personal Real Estate Corporation (id:60626)
Royal LePage Aspire Realty
26 14655 32 Avenue
Surrey, British Columbia
Welcome to Elgin Chantrell! Proudly offered by the original owner, this beautifully maintained 4-bedroom, 4-bathrooms executive duplex-style townhome backs onto a serene greenbelt, offering exceptional privacy and tranquil forest views. Enjoy three dedicated parking spots, including a double garage. The open-concept main floor is perfect for entertaining, featuring large windows, elegant finishes, and direct access to a private patio overlooking green space-ideal for BBQs, relaxing, or morning coffee. The luxurious primary bedroom on the main floor. Located minutes from top-rated schools (including Semiahmoo Trail Elementary and Elgin Park Secondary), Morgan Creek Golf Course, White Rock Beach, shopping at Southpoint Exchange, and easy access to Hwy 99. (id:60626)
Homeland Realty
16322 87 Avenue
Surrey, British Columbia
Prime location in Fleetwood, this spacious 2 story with full crawl space sits on 7400sqt rectangular lot located on a quite street where you can enjoy the street appealing and sunny south facing backyard. Inside, you'll find 4 spacious bedrooms, a large flex room upstairs, and a versatile main-floor office that could be an extra bedroom. The open and airy kitchen is designed for both functionality and style, while the forced air heating on the main floor and electric heating upstairs ensure comfort year-round. This home is just a 10-minute walk to the upcoming SkyTrain station, making commuting a breeze, and is close to excellent schools/Rec center/Parks/shopping for added convenience. (id:60626)
RE/MAX City Realty
1052 Como Lake Avenue
Coquitlam, British Columbia
ATTN: DEVELOPERS & BUILDERS! Fantastic opportunity to build your dream home or hold for future development on a 63 x 125 ft lot with a sunny south-facing backyard. This owner-occupied home has character and charm, plus detached accommodations offering great income potential. Ideally located just steps to scenic Como Lake, and close to SFU, all levels of schools, Burquitlam SkyTrain, Como Lake Village, shops, and more. The City of Coquitlam supports increased density and more flexible housing options as per the new housing policies coming into effect July 1. Potential fourplex or a single-family home with a laneway house. Don´t miss this opportunity to invest in a growing, future-focused neighbourhood! (id:60626)
RE/MAX All Points Realty
3934 Leonardo Street
Burlington, Ontario
Step inside this brand Sundial built 5 bedroom detached home with 4000sqft. of finished area in the sought after Alton Village neighborhood. Spacious main floor offers a dining room, great room with fireplace, kitchen and breakfast with walk-out to the backyard. Upper floor features a primary bedroom with 5-pc ensuite, along with four additional bedrooms and two 4-pc baths. Open concept Loft offers space for entertainment! Builder finished basement offers recreation room, den and 4-pc bath. Excellent location conveniently located close to HWY access and walking distance to Go Transit, parks, schools and more! (id:60626)
Minrate Realty Inc.
148 Cartmel Drive
Markham, Ontario
Gorgeous Bright And Move-in-ready Home Featuring Modern Renovation With Stylish Upgrades Throughout ,Modern Kitchen With A Large Center Island,;Backsplash, Generous Cabinetry With Under-cabinet Lighting. Quality S/S Appliances ;Gas Stove; New Hardwood Fl ThroughOut ; 3 New Bathrooms; New Paint Oak Staircase, Pot lights, All California Shutter. . All Brick 2 Story With 4 Larger And Sun-filled Bedrooms. Finished Basement Apartments With 3 Bedrooms, Separate Entrance Possible For Extra Income. Rough In Solarium 24'*12' Enjoy The Outdoors , Great Desirable Location! (id:60626)
Realty Associates Inc.
225 E 57th Avenue
Vancouver, British Columbia
Designed by renowned architect Randy Bens, this 3-bed, 4-bath home is a modern masterpiece on an oversized 4,300+ sqft lot-offering exceptional value, a spacious private backyard, and a rare north-south front-to-back duplex layout. The chef´s kitchen features Fulgor Milano´s "Sofia" 30" gas range, quartz countertops, and custom cabinetry, while the primary suite boasts a spa-like ensuite with a soaker tub, Riobel fixtures, and a Kohler floating toilet. Built for style and durability, the home includes charcoal grey metal siding, aluminum longboard accents, a metal roof, and premium aluminum gutters. Enjoy American Standard A/C, radiant in-floor heating, WiFi boosters on every level, and an EV-ready garage. (id:60626)
Exp Realty
2257 165 Street
Surrey, British Columbia
ELEVATE at The Hamptons an amazing half duplex home with NO STRATA FEES. This property is located across the street from Edgewood Park and just steps away from the Edgewood Elementary School. The home has an exceptional layout with three bedrooms upstairs, a wonderful open-concept main floor plan and a fourth bedroom in a fully finished basement. Engineered hardwood flooring, 10' high ceiling on main floor. A huge family room in basement could be used for many purposes. Showing limited Sun. 1-3 pm by appointment only. 24 hrs notice is required. (id:60626)
Homeland Realty
9531 Steveston Highway
Richmond, British Columbia
Builders and Investors alert! This one storey ranch family house situated in a 7,529 sq.ft. lot, 3 bedroom and 1 full bath with huge backyard. Tenanted on monthly basis. Potential for future townhouse rezoning or build your new dream house! Close to Ironwood Shopping Centre, School, Rmd Golf and Country Club. (id:60626)
Royal Pacific Realty (Kingsway) Ltd.
87 Boiton Street
Richmond Hill, Ontario
Client Remarks Stunning within 3 year-new freehold corner townhouse in Richmond Hill with nearly $100K in upgrades! This 4+1 bedroom, 2,150 sqft home offers a flexible 5-bedroom layout, oversized picture windows, and south-facing exposure for all-day natural light. The modern kitchen features a waterfall island and pot lights, while the upgraded bathrooms boast frameless glass showers. The interlocked driveway allows for 4-car parking, adding to the home's convenience. Located in the fast-growing Rural Richmond Hill, this home is just minutes from HWY 404 & 407, Costco, banks, Home Depot, and the top-rated school, ensuring everything you need is at your doorstep. A rare opportunity with ample space, contemporary finishes, and a prime locationdont miss out! (id:60626)
Hc Realty Group Inc.
26 Sandfield Drive
Aurora, Ontario
Dont Miss This Elegant, Fully Renovated Home in the Sought-After Aurora Highlands Southwest Aurora!This stunning 4+2 bedroom, 5-bathroom family residence offers a spacious in-law suite and boasts beautiful hardwood floors throughout, along with newer windows. Two of the bedrooms feature private en-suite bathrooms for added comfort and luxury.The open-concept family room flows seamlessly into a gourmet kitchen with a large islandperfect for entertainingand a walkout to a spacious deck. The fully finished walkout basement includes two additional bedrooms, a full kitchen, and a 3-piece bath, making it ideal for extended family or guests.Bonus: The basement also offers excellent potential for rental income.Fresh new landscaping completes this exceptional propertyjust move in and enjoy! (id:60626)
Homelife/bayview Realty Inc.
43 Cleveland Street
Thorold, Ontario
Exceptional Investment Opportunity in Downtown Thorold! Don't miss this prime investment opportunity in the heart of downtown Thorold! This attractive stone and vinyl-sided triplex, built in 2010, offers over 4,600 sq. ft. of finished living space. With 12 bedrooms and 12 bathrooms across three self-contained units, this property is ideal for mature adult living. Each unit features four spacious bedrooms each with its own private ensuite along with a bright, open-concept common area, a kitchen with dining space, in-suite coin-operated laundry, and a dedicated mechanical room. Separate forced air gas furnaces with A/C capacity in each unit provide efficient, independent climate control. The outdoor space includes a large shared yard and a generous deck, perfect for relaxing or entertaining. Security cameras throughout the property ensure added comfort and peace of mind. A large gravel parking area provides space for at least 8 vehicles. Currently tenanted with full occupancy. At current market rates, it generates a strong cap rate of over 5%, making it a sound addition to any investment portfolio. Located close to shopping, Brock University, public transit, highway access, restaurants, and everyday amenities, this turn-key property offers excellent rental appeal and long-term value. (id:60626)
Boldt Realty Inc.
1906 148 Street
Surrey, British Columbia
Welcome to this Stunning Custom Built home nestled in highly sought after neighbourhood! This beautiful 4 Bed/3 Bath family home on a private 6,900 sqft Lot 3 minutes walk to Semiahmoo Secondary School & HT Thrift Elementary. Many Updates Inside & Out: New Windows, Newer Roof, Hardy Plank Siding, Hardwood Flooring, Fresh New Paint, Upgraded Kitchen Countertops & Cabinets, High-end Appliances, Updated All Bathrooms, HVAC & ENERGY EFFICIENT Furnace and much more! Well appointed floorplan featuring a bedroom on the main, Lots of windows for ample natural light, 2 gas fireplaces. Entertaining sized living & dining rooms, beautifully updated kitchen & family room boast adjoining Solarium enjoy year around, view of the Gorgeous Landscaped private backyard. OPEN HOUSE: JUNE 7 SATURDAY 2-4PM (id:60626)
RE/MAX City Realty
7702 211 Street
Langley, British Columbia
Beautifully designed home with a 2-bedroom suite, nestled in one of Willoughby Heights' most sought-after neighborhoods - the perfect place to raise your family. This spacious home offers 5 bedrooms, 4 full bathrooms, a formal dining room, a classic living room, and an open-concept kitchen that flows seamlessly into the family room. Step out from the kitchen onto your backyard deck and enjoy the fully fenced yard, ideal for kids and pets. Just a short walk to Richard Bulpitt Elementary, parks, and playgrounds, and minutes from the highway and downtown Langley. (id:60626)
RE/MAX Heights Realty
2719 Duke Street
Vancouver, British Columbia
RM-7 Zoning Lot, encouraged for Multiplex/townhouse development. Excellent value for investment or newly built home located in Norquary Village. Central location near Kingsway but still on a quiet street with trees, sunshine, and back lane access. Close to TNT supermarket, New Mandarin restaurant, transit, Norquay Park, and walking distance to 29th Street Skytrain station. School catchment John Norquay Elementary and Windermere Secondary. The owner replaced the rooftop around 10 years ago and it is livable. All measurements are approximate and to be verified by the buyer if deemed important. Please don't miss this rare opportunity to build your new home or investment property with laneway access in today's ascending market. (id:60626)
Lehomes Realty Premier

