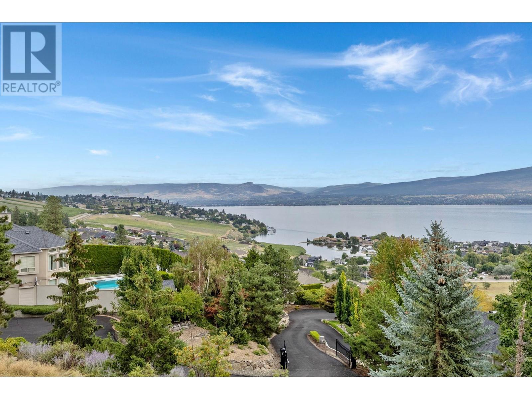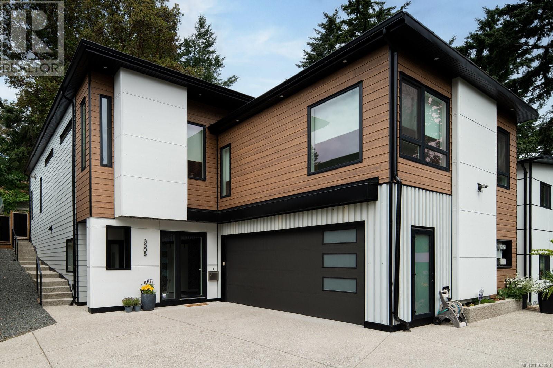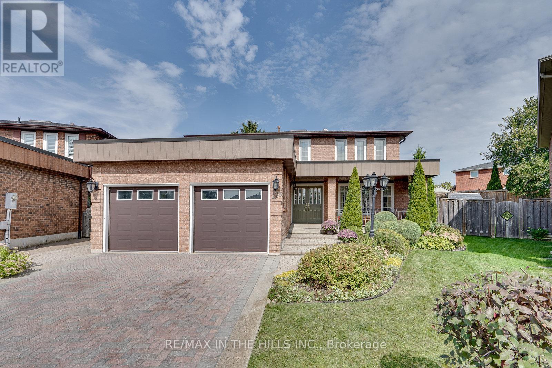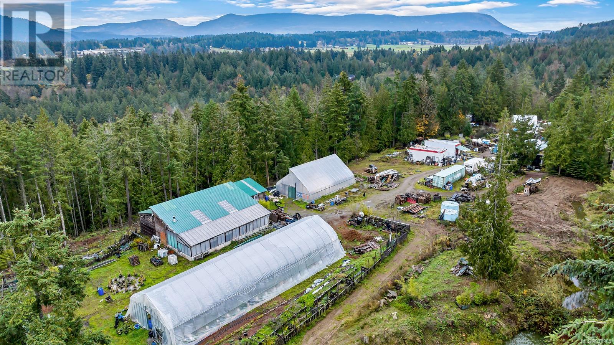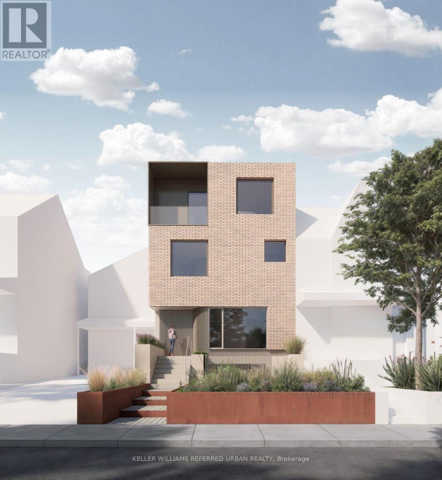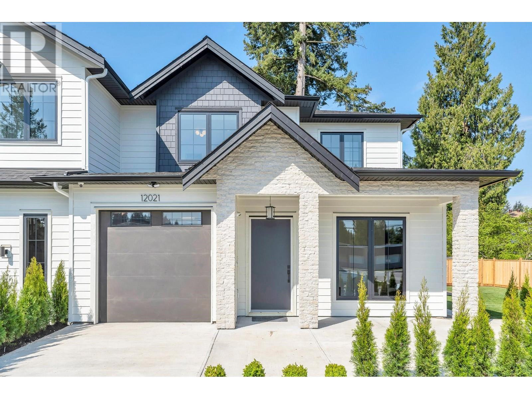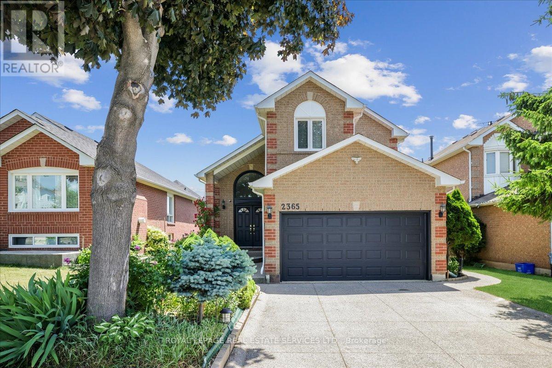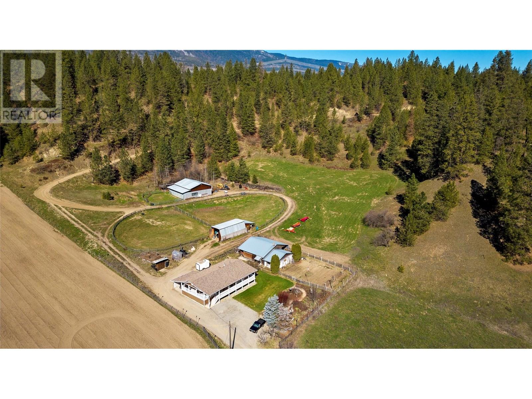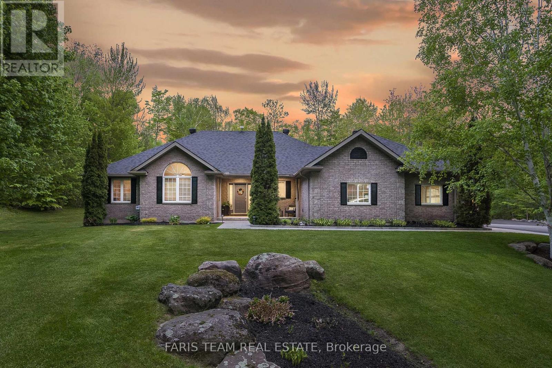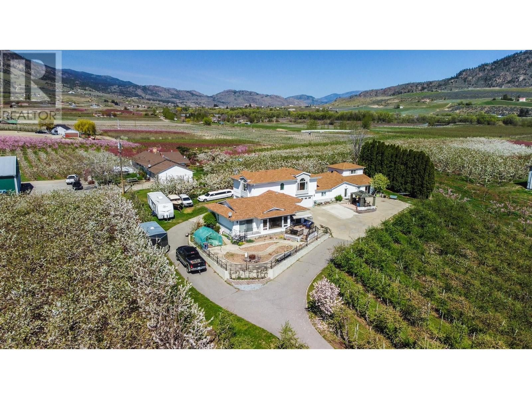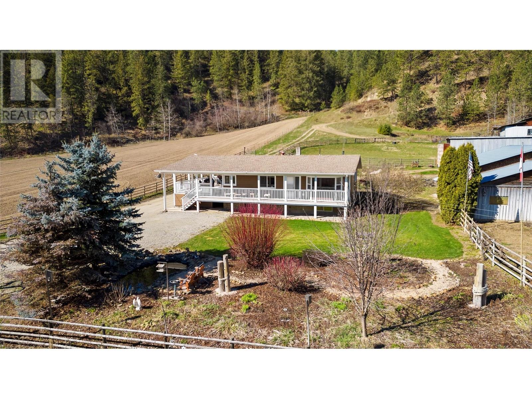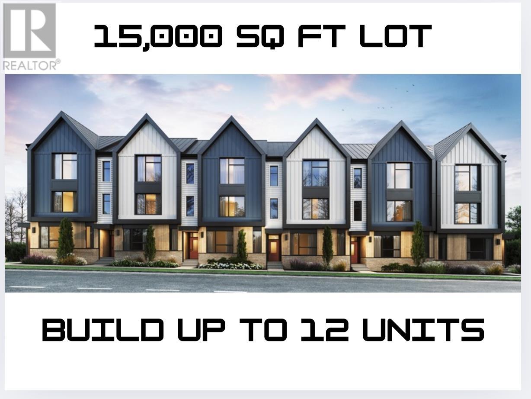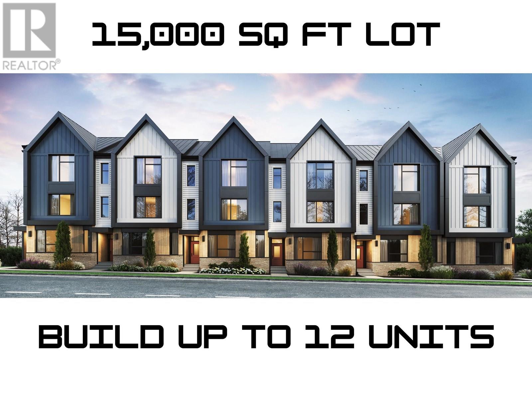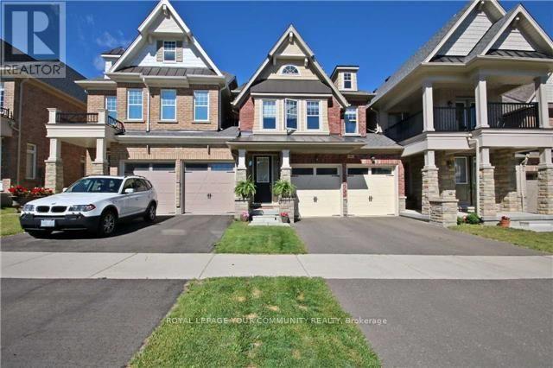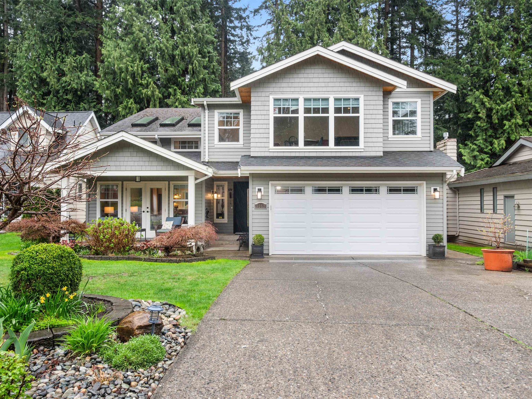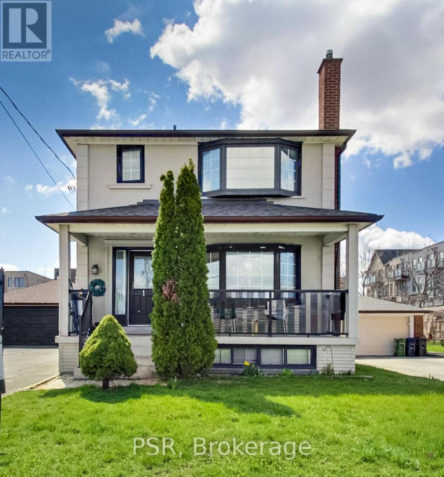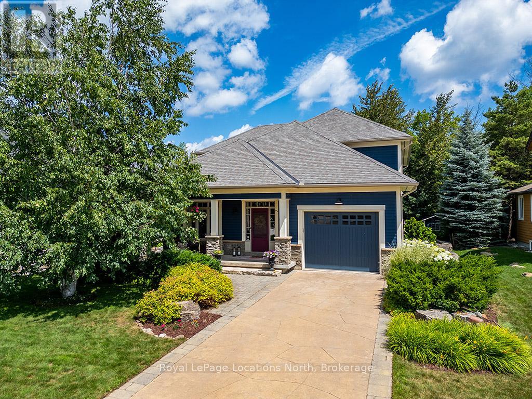3567 Royal Gala Drive
West Kelowna, British Columbia
This is what living in the Okanagan is all about! Phenomenal lake views from this perch and definitely a must see! This 5 bedroom home is located steps from Mission Hill Winery and overlooking the vineyards and gorgeous Okanagan Lake, just off the Wine Trail in Lakeview Heights with 180 degree lake views from both levels! 16 foot ceilings on the main with contemporary finishings creating a sleek California feel. Gleaming white tile floors, island kitchen with stainless appliances, quartz counters, high-gloss and laminate cabinetry, all in a beautiful open plan. Easy living with laundry on the main, a spacious and luxurious primary suite with ensuite complete with makeup vanity and beverage fridge, heated floors and glass shower - don't miss the custom walk-in closet with built-in organizers too! Also a second bedroom with full bathroom (cheater ensuite) and murphy bed - great space for your at home office! Lower level has been recently renovated, complete with a 2 or 3 bed suite (depending what you needed) with walk-out covered patio. 9 foot ceilings in lower level with walk-out to patio and full wet bar/kitchen. A great entertaining home with stunning updates. (id:60626)
Royal LePage Kelowna
3508 Wishart Rd
Colwood, British Columbia
This stunning 2022 built home is perched high above the Royal Bay area and offers over 3,100 sf of luxurious, design forward living space. The main level has 3 bedrooms, an office, a media room, a show stopping double island kitchen, and an open living area with a wall of glazing flowing to a private backyard. Exuding quality and elegance, it boasts custom millwork + tile, wide plank flooring, signature soaker tub, barn doors, heated floors + towel rack, A/C, and an elevator. The lower level has a 1-bedroom suite with 9’ ceilings and its own laundry. It has a private entrance and can be incorporated back into the main home. There is also full double garage with plenty of storage and 9.5’ ceilings. With an easy-care yard, you’ll spend more time enjoying the nearby trails and oceanfront parks. It's close to all levels of schools and amenities at The Commons in Royal Bay. Downtown Victoria is only 30 minutes away and is transit nearby. This is a real gem! (id:60626)
RE/MAX Camosun
275 Triton Avenue
Vaughan, Ontario
This is a spacious and meticulously maintained two-story home that features many amenities & practical features. The residence includes four bedrooms, each offering ample space. The primary suite is noteworthy, featuring a walk-in closet with custom shelving & a four-piece ensuite bathroom, providing a private retreat. The second bedroom also includes a three-piece ensuite which is wheelchair accessible, adding convenience for your family. The living spaces are designed for both comfort & elegance, with a formal dining room, a cozy living room & a family room complete with a fireplace & hardwood flooring, a great place for gatherings. The updated oversized eat-in kitchen is equipped with granite countertops, stainless steel appliances and easy walkout access to the stunning backyard. The lower level of the home is fully finished & includes a recreation room with an amazing wet bar, fireplace, built-in shelving, cedar closet, a second kitchen & extra bathroom, perfect for entertaining or create an in-law suite. Additionally, there are two cantinas, offering extra storage. Accessibility is a key feature of this home, as it is equipped with an elevator that provides access to all levels, including the garage, ensuring ease of movement for individuals with mobility challenges or simply make life easier as you age by avoiding the stairs. The outdoor space is equally impressive, with a 30 x 266-foot pie-shaped lot that is one of the largest in the subdivision. This backyard oasis includes a pergola, perennial gardens, a vegetable garden, a massive interlock patio, a large garden shed and all the privacy you could want. The extensive list of features in both design & functionality make this home a remarkable find for any potential homeowner. Located in the heart of Woodbridge, close to all amenities including shopping, dining, schools & recreation. If you simply need more space or are thinking about future needs as you age, this is the home for you! (id:60626)
RE/MAX In The Hills Inc.
3989 Riverside Rd
Cobble Hill, British Columbia
Have you ever dreamed of owning a large private property on Vancouver Island with river front? This unique property features a diverse landscape that is hard to find. It has three distinct zones: 1. **The Plateau**: This area includes the house and agricultural operations. 2. **The Rainforest**: A lush environment filled with a forest of old-growth trees and sandstone, sloping down to the River. 3. **The Riverfront**: This section boasts a rocky beach on the Kokisilah River with opportunities for recreation for swimming and fishing. The property spans approximately 30 acres, with access to most of the land via private roads. The property includes one spacious outbuilding with an office area, several sheds, and a large house. Some hard work could create your piece of paradise. Court Ordered Sale. (id:60626)
Pemberton Holmes - Salt Spring
Pemberton Holmes Ltd. (Dun)
69 Montrose Avenue
Toronto, Ontario
Endless Potential at 69 Montrose Ave Build Your Dream Home! An incredible opportunity awaits at 69 Montrose Ave! This 23.83' wide lot in the heart of Little Italy is a dream canvas for builders, renovators, and visionaries. Either renovate the existing space or with committee approval in place, you can create a stunning 3-story custom home with over 3,000 sq. ft. of living space, plus a detached garage on the laneway. This prime location offers the best of city living, just steps from Trinity Bellwoods Park, top-rated restaurants, charming cafés, and vibrant shops. CN tower views from your future rear deck. Don't miss out on this turnkey redevelopment opportunity. Get started on your dream project today! (id:60626)
Keller Williams Referred Urban Realty
B - 144 Winston Park Boulevard
Toronto, Ontario
Welcome 144 Winston Park Blvd #A - Where Modern Luxury Meets Exceptional Functionality!This newly built, stunning semi-detached home is designed to impress with it's spacious layout, sleek finishes, and abundant natural light. Featuring 4 beds, 4 bathe, and a fully finished basement, this home offers beautifully appointed living space throughout.Enjoy an open-concept main floor with soaring ceilings, pot lights throughout, and oversized windows that fill the home with sunshine. The gourmet kitchen is equipped with high-end appliances, quartz countertops, and a walk-out to a private deck in the backyard - perfect for indoor-outdoor living and entertaining.Upstairs, you'll find generously sized bedrooms, including a luxurious primary suite. The basement boasts a bright and airy recreational room with big windows that make it feel anything but below grade, as well as a bathroom and full laundry area.Located in a family-friendly neighborhood, close to top schools, parks, shopping, transit, and major highways. this is modern living at it's finest - don't miss your chance to call it home! (id:60626)
Vanguard Realty Brokerage Corp.
239 Dunforest Avenue
Toronto, Ontario
Charming Family Home in Prime Willowdale. First Time on the Market since 1988! This lovingly maintained 3+1-bedroom brick bungalow sits on a 40 x 136 lot with no sidewalk, offering ample parking for up to 6 cars plus 1 in the garage in one of North Yorks most sought-after child-friendly neighborhoods. The main floor features a renovated, modern kitchen with quartz countertops, stainless steel appliances, a large breakfast bar, and three generously sized bedrooms with spacious closets and bright bathroom with heated floors. A finished basement with a separate entrance offers excellent potential for an in-law suite or rental income. Relax in a spacious family room with a cozy fireplace, an additional bedroom featuring a walk-in closet, a cold storage room, and a laundry room. Enjoy the outdoors on a composite deck in the fully fenced backyard, ideal for kids, pets, or gardening. Additional upgrades include a newer furnace (2023) and hot water tank (2018). All this in an unbeatable location! Walking distance from Earl Haig Secondary School, Easy Access to the TTC/Subway, Bayview Village Mall, Metro, Loblaws, North York General Hospital, Hwy 401, Shops & Restaurants, and so much more. Whether you're looking to move in, invest, or build new, this property is a rare find in a prime neighborhood. Don't miss this gem! Perfect for families, investors, or builders! (id:60626)
Homelife/cimerman Real Estate Limited
12021 Blakely Road
Pitt Meadows, British Columbia
Open house Sat June 14, 1-3pm (id:60626)
RE/MAX All Points Realty
6586 186a Street
Surrey, British Columbia
RARE CUL-DE-SAC 4 BED 5 BATH HOME IN QUIET HILLCREST! Former showhome with over 3,300 sqft of functional living on a 5,145 sqft lot. Skylight and large windows fill the home with light and enjoy a serene backyard with a pond & covered deck. The finished basement with separate entry has a theatre with 103' screen, office, and potential for 2 bed suite. Upgrades include a heat pump, 99% AFU furnace, and hot water on demand. Home is rated at 80% AFU efficiency. A 4-car driveway and double garage with Swiss Trax flooring complete the package. Enjoy walking to Hillcrest Elementary and Park, Save-On-Foods, and the future SkyTrain station. Request your showing today! (id:60626)
Exp Realty Of Canada Inc.
RE/MAX City Realty
2365 Grand Ravine Drive
Oakville, Ontario
Welcome to 2365 Grand Ravine Drive, a beautifully updated detached home in the heart of Oakville's sought-after River Oaks community. This 3+2 bedroom, 4-bathroom gem offers exceptional value and functionality for growing families or savvy investors. Step inside to discover a freshly painted interior with hardwood flooring on the main level, pot lights, and California shutters throughout. The open-concept kitchen features quartz countertops and overlooks the living and dining area, ideal for both daily living and entertaining. Enjoy year-round natural light in the stunning custom-built sunroom by CADK, with views of the newly landscaped patio and private yard that backs directly onto St. Andrew Catholic School, no rear neighbours! Upstairs, both the primary ensuite and the shared bathroom have been beautifully renovated, while two additional bedrooms offer space for the rest of the family. The fully finished basement with separate entrance includes two more bedrooms, a full bathroom, and a cozy gas fireplace, perfect for family or other potential. Additional updates include a new furnace and A/C (2023), and parking for four vehicles (2 in garage, 2 in driveway). Enjoy life in the vibrant Uptown Core, designed for living, working, and playing. You'll be minutes from top-tier amenities like Walmart, Real Canadian Superstore, Winners, The Keg, major banks, scenic trails, and local parks. Families will love the short walk to Posts Corners Public School and Holy Trinity Catholic Secondary School making this an ideal setting for those with children. Move-in ready and packed with value, this is your opportunity to own a turnkey home in one of Oakville's most desirable neighbourhoods. (id:60626)
Royal LePage Real Estate Services Ltd.
140 Heathwood Heights Drive
Aurora, Ontario
Welcome to this elegant, executive 3-bedroom home on a quiet, tree-lined street in the prestigious Hills of St. Andrew- one of Auroras most sought-after neighborhoods. This turn-key property showcases thousands spent in renovations inside & out. Curb appeal is unmatched with a magazine-worthy front garden, new driveway, stone walkway (2025), & stone veneer skirt wrapping the home. Inside, a smart layout offers formal living & dining rooms ideal for entertaining, & a main floor office perfect for working from home or easily used as a 4th bedroom. The updated kitchen features quartz countertops, stainless appliances (incl. brand new stove), updated cabinetry, & a breakfast island with added storage, flowing into a warm family room with a wood-burning fireplace. The laundry/mud room offers built-in storage, newer washer/dryer (2023), sink & a separate side entrance. Step outside to your private backyard oasis: an updated deck (2024) with solar post lighting & tall emerald cedars for privacy. Upstairs, the spacious primary suite features his-&-hers closets & a newly updated 3-piece ensuite. Two more bedrooms share a renovated 4-piece bath (2025). The finished basement includes a large rec/games room, bedroom, 2-piece bath, cold room, & storage (only furnace room unfinished). Bonus for buyers: Furnace, A/C, & hot water tank are on a worry-free rental plan (service + replacement included). Prefer ownership? Seller is happy to buy out the contract before closing. Basement will be freshly painted before possession. Extras: oak hardwood throughout, fibre internet, insulated double garage with new doors (2025), no sidewalk, fully fenced yard. Surrounded by trails, parks, & walking paths. Walk to St. Andrews College or enjoy a short drive to top private schools like St. Annes & Country Day, plus excellent public schools offering IB, AP, & French programs. Easy access to GO Transit & highways. Homes here are rarely available don't miss your chance! (id:60626)
Realty One Group Flagship
15172 Danby Road
Halton Hills, Ontario
This fully upgraded dream home in South Georgetown, built in 2018, combines modern luxury with comfortable living. With over 3,100 sq. ft., this detached home features 10 ft ceilings on the main level, 9 ft ceilings upstairs, five spacious bedrooms, and 4.5 bathrooms. Premium hardwood flooring enhances the main floor, stairway, and hallway, while a custom chef's kitchen boasts upgraded appliances and a cozy eat-in area. The open-concept main floor includes a dedicated dining room and bright living space, perfect for families. The primary suite offers a private retreat with an ensuite and walk-in closet, and each additional bedroom provides plenty of space. Unique features include two side entrances and a double staircase to an unspoiled basement with potential for a home gym, extra living area, or a basement apartment. Conveniently located near top-rated schools, parks, and trails, this home captures the best of Georgetown South living. (id:60626)
Sutton Group - Realty Experts Inc.
2720 Salmon River Road
Salmon Arm, British Columbia
This 160-acre farm in the fertile Salmon Valley offers the ideal setup for agricultural or mixed-use operations. With a productive mix of alfalfa fields, fenced pasture, and natural forest, this property is ready to support livestock, hay production, or a custom farming venture. The land is perimeter fenced with some cross-fencing already in place. Several outbuildings support a variety of uses: a Quonset-style workshop, detached shop/garage, barn with hay and equipment storage and a box stall, plus a wired and insulated cold room (cooling compressor-ready), storage/craft space, and a root cellar. The 4-bedroom, 2-bathroom farmhouse has been well cared for and features a large living room and a modern kitchen (updated in 2015). A spacious covered deck provides a relaxing spot to unwind after a day’s work. Major updates including the roof, siding, windows, and deck were completed between 2007–2010, making the home move-in ready. With plenty of space, infrastructure, and versatility, this property is ideal for farmers, ranchers, or those looking to develop a self-sustaining rural lifestyle. Don’t miss this opportunity to own a beautiful property in one of the Shuswap’s most sought-after agricultural regions. (id:60626)
RE/MAX Shuswap Realty
37 O'donnell Court
Penetanguishene, Ontario
Top 5 Reasons You Will Love This Home: 1) Alluring and secluded home extending on 2.5-acres of land, highlighting an impeccable curb appeal provided by a durable stone and brick exterior 2) Your own backyard oasis awaits with plenty of space for outdoor entertaining and a heated in-ground, saltwater pool, perfect for summer enjoyment 3) Added perk of a detached, heated workshop with a finished loft, providing additional living space and the potential for an in-law suite 4) Newly renovated 17-year-old home featuring modern touches alongside a fully finished basement with a family room, two bedrooms, an office, and a bathroom 5) This home is surrounded by greenery, perfect for nature lovers, and ideally located close to Georgian Bay, offering easy access to amenities such as Discovery Harbour, beaches, and parks. 1,839 above grade sq.ft. plus a finished basement. Visit our website for more detailed information. (id:60626)
Faris Team Real Estate Brokerage
20882 Alpine Crescent
Maple Ridge, British Columbia
Welcome to Chilcotin - Maple Ridge´s best neighbourhood for family living. In a quiet, established pocket, offering wide streets, mature trees, and spacious, flat, lots.This stunning home has been renovated down to the studs, including a full exterior transformation. Hardie siding, engineered stone accents, new soffits, and a bold front door create incredible curb appeal with a stylish mid-century modern vibe.Inside, 4 bedrooms and 3 fully renovated bathrooms. The upper level features 3 bedrooms, including a spacious primary that comfortably fits a king-sized bed.The main level offers two thoughtfully separated living areas. All new plumbing & electrical, upgraded gas service for the kitchen stove & new fireplace, newer gas furnace, a/c, & windows. South-facing backyard is fully landscaped. (id:60626)
Exp Realty
384 19 Road
Oliver, British Columbia
ONE OF A KIND - MUST SEE!! 2.95 ACRES - 2 HOMES - 3 CAR GARAGE-WORKSHOP-2 ACRES CHERRIES AND APPLES with automated watering system thru out the property (leased until Oct/25) MAIN RESIDENCE: Lots of Character and Quality Construction! 5 bedrs. 4 bath, lovely hugh master bedr, laundry main floor, fireplace, basement has outside entrance to office area, bedroom, bathroom- with attached 3 plus car garage. SECOND RESIDENCE: 3 bedrs, 2 bath, separate high efficiency furnace/AC installed in2022. Cutest!! for added income or family members. SHOP: READY FOR THE MECHANIC ! OR MOTORHOME/RV/BOAT/ 30X40 - R-15 insulated, 12000 lb. vehicle lift, 100 amp serv. 12x14 overhead doors and it is heated!!! (id:60626)
Century 21 Premier Properties Ltd.
Exp Realty
2720 Salmon River Road
Salmon Arm, British Columbia
Escape to your own private sanctuary with this exceptional 160-acre property nestled in the heart of Salmon Valley. This rare offering combines natural beauty, privacy, and the freedom of country living, all just a short drive from town amenities. The well-maintained 4-bedroom, 2-bathroom home features a spacious living room and a tastefully updated kitchen (2015). Step outside to a large covered deck—perfect for morning coffee or hosting friends with stunning valley views. The acreage offers a mix of open fields planted in alfalfa, forested areas, and gently rolling pasture. Whether you're dreaming of gardening, raising a few animals, or simply enjoying wide open space, this property delivers. A host of outbuildings add flexibility: Quonset-style shop, detached garage/workshop, barn with hay/equipment storage and box stall, a craft/storage room, root cellar, and an insulated, wired cold room (ready for compressor). Roof, siding, windows, and deck were all updated between 2007–2010, so the home is move-in ready. Ample parking, including an attached carport, rounds out this perfect country package. If you're seeking fresh air, room to roam, and a peaceful lifestyle, this acreage is ready to welcome you home. (id:60626)
RE/MAX Shuswap Realty
3910 Marine Drive
Burnaby, British Columbia
12 UNIT MULTIPLEX OFFERING! - Unparalleled development opportunity in South Burnaby's coveted Suncrest / Big Bend neighborhood! This exceptional offering when combined with 8508 Greenall Ave (MLS R2982368) features 2 legal lots spanning approximately 15,000 sq ft, with lane access and a cleared site ready for construction. Subdivision complete, this corner lot allows for up to 12 units, with 4 stories permitted under new Burnaby zoning regulations featuring .50 lot coverage per floor. Ideally situated just steps from the thriving River District, enjoy effortless access to a vibrant boardwalk, Fraser River views, and a wealth of amenities. Don't miss this rare chance to build your dream project in one of Burnaby's most sought-after locales! (id:60626)
Real Broker
Sutton Group - Supreme Realty Corporation
8508 Greenall Avenue
Burnaby, British Columbia
12 UNIT MULTIPLEX OFFERING! - Unparalleled development opportunity in South Burnaby's coveted Suncrest / Big Bend neighborhood! This exceptional offering features 2 legal lots spanning approximately 15,000 sq ft, (when combined with neighbouring property 3910 Marine Drive, MLS R2982389) lane access and a cleared site ready for construction. Subdivision complete, this corner lot allows for up to 12 units, with 4 stories permitted under new Burnaby zoning regulations featuring .50 lot coverage per floor. Ideally situated just steps from the thriving River District, enjoy effortless access to a vibrant boardwalk, Fraser River views, and a wealth of amenities. Don't miss this rare chance to build your dream project in one of Burnaby's most sought-after locales! (id:60626)
Real Broker
Sutton Group - Supreme Realty Corporation
86 Alex Campbell Crescent
King, Ontario
Welcome to 86 Alex Campbell Crescent an exquisite executive townhome (linked only by the garage) offering approx 2,400 sq ft of meticulously upgraded living space, backing onto peaceful green space for added privacy and tranquility. Over $100K in high-end upgrades elevate every inch of this home, including rich hardwood flooring, sleek 24x24 porcelain tiles, pot lights throughout, and custom closet organizers in all bedrooms. The chef-inspired kitchen features extended cabinetry, a custom backsplash, and top-tier granite countertops. The open-concept layout flows seamlessly into an elegant family room with a cozy gas fireplace perfect for relaxing or entertaining. The spacious primary suite is a true retreat with a spa-like ensuite featuring a frameless glass shower, a walk-in closet with custom organizers, and a private deck overlooking lush greenery. A professionally finished basement complete with kitchen, offers added living space ideal for a rec room, office, or gym. Accessibility is thoughtfully addressed with a chair lift to the upper level. Situated on a quiet, high-demand family-friendly street and close to top-rated schools, shopping, Hwy 400, and King City GO, this home combines luxurious design, functionality, and a prime location. (id:60626)
Royal LePage Your Community Realty
4664 Sunshine Coast Highway
Sechelt, British Columbia
Live the Davis Bay lifestyle on Esplanade waterfront with multi suite options and Hwy exposure which could be great for a home based business. Updated throughout including new flooring, appliances and natural gas fireplaces. The lower level features a cozy living area, kitchen and 2 bedrooms, while the upstairs includes another bedroom, plus a second living area & kitchenette space for a great option of an additional suite or Air BNB. The backyard is fenced, has mature trees and vegetable/ flower gardens and a detached garage/workshop/studio, fire pit, and another great sun deck! (id:60626)
Sutton Group-West Coast Realty
5919 Briarwood Crescent
Delta, British Columbia
Beautifully updated home in sought-after Sunshine Woods w/ timeless Craftsman curb appeal & a legal addition completed in 2019, adding a spacious rec rm & full laundry above the garage. This well-maintained 2-storey home offers over 2,700 SF of living space incl. 4 bdrms, office & rec rm, w/ 1 bdrm on the main-ideal for guests, a 2nd office or those needing main floor living. Inside you'll find a renovated interior featuring a stunning primary ensuite, skylites (x5) flooding the home w/ natural light, & a large kitchen/family rm that spans the rear of the home-opening to a generous deck & private South b/y that borders the natural beauty of Watershed Park. Located on a quiet street in a family-friendly pocket of North Delta, just a short walk to Pinewood Elem & in catchment for Seaquam Sec (IB Program). More than just a great home-this one offers rare space, charm & a one-of-a-kind setting in a highly desirable neighbourhood. (id:60626)
RE/MAX Performance Realty
201 Ranee Avenue
Toronto, Ontario
Turnkey Family Home + Income Suite on a Rare 56x130 Lot Steps to Yorkdale Subway! Beautifully Updated 3 Bed Home With Separate One Bedroom Basement Suite. Perfect For Multi-generational Living or Rental Income. The Bright, Open-Concept Main Floor Features a Chefs Kitchen W Quartz Counters, GE Gas Stove & Samsung Smart Fridge, A Formal Living Room Plus a Spacious Family Room W Vaulted Ceilings, Fireplace & Walkout to a Generous Backyard. A Powder Room Finishes Off The Functional Main Floor Plan. 3 Generous Sized Bedrooms Upstairs With Brand New 4 Piece Bathroom. The Lower Level Has Additional Rec Room, A 2nd Full Kitchen and a Full Bathroom. Additionally, Newly Updated One Bed, One Bath Basement Income Suite Has Separate Side Entrance, Own Laundry, Kitchen and Living/Dining. Huge Driveway With Detached Double Garage. 3 Mins Walk To Yorkdale Subway Stop & 10 Mins Walk To Yorkdale Mall! 10/10 Location! New Developments in the Area Signal Major Redevelopment Potential. This Home Truly Checks All The Boxes! (id:60626)
Psr
151 Rankins Crescent
Blue Mountains, Ontario
Welcome to 151 Rankins Crescent, a refined retreat in the heart of Lora Bay's East Side. Just minutes from Thornbury, this exceptional home is nestled within an award-winning 18-hole golf course community, offering Georgian Bay as your breathtaking backdrop. Enjoy exclusive access to premium amenities, including a Clubhouse with a resident lounge and entertainment spaces, a private beach, and a state-of-the-art gym. Step inside to a bright, inviting foyer where hardwood flooring, soaring ceilings, and a stunning wall of windows frame lush gardens and the surrounding forest. The open-concept living area is the heart of the home, anchored by a striking gas fireplace with a floor-to-ceiling stone facade and custom built-ins. Designed for culinary excellence, the spacious kitchen features an oversized island with seating for five, extended upper cabinetry with crown molding, a premium Viking gas stove, under-cabinet lighting, and a stylish backsplash. The serene primary suite offers tranquil garden views, a walk-in closet, and a spa-like 5-piece ensuite. A spacious guest bedroom, a shared 4-piece bath, and a convenient laundry room complete the main level. Upstairs, a cozy loft and two generous bedrooms share a well-appointed 4-piece bath - ideal for hosting guests. The lower level is an entertainers dream, boasting a family room with a pool table, a bar area, and a three-sided gas fireplace. Additional highlights include two more bedrooms and a luxurious bathroom with a steam shower and in-floor heating. Outside, professionally landscaped grounds feature mature gardens and trees, a garden shed, a charming covered front porch, and a two-tier patio with multiple entertaining areas - plus a hot tub for ultimate relaxation. With direct access to the Georgian Trail from your backyard, enjoy biking into Thornbury and experiencing everything this vibrant community has to offer. Discover luxury living at its finest in Lora Bay. (id:60626)
Royal LePage Locations North

