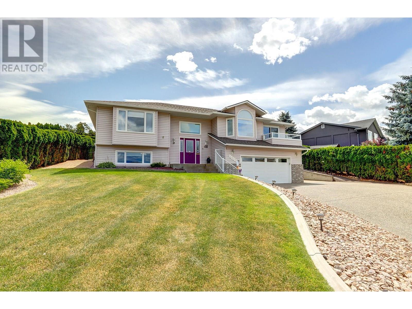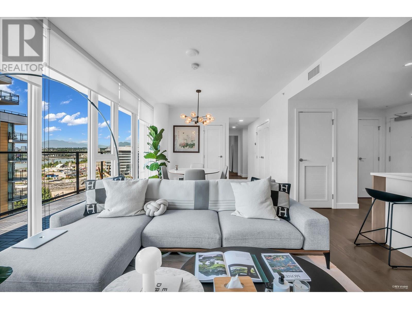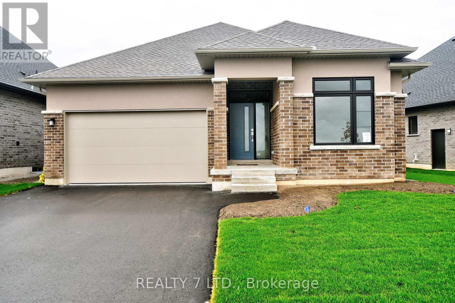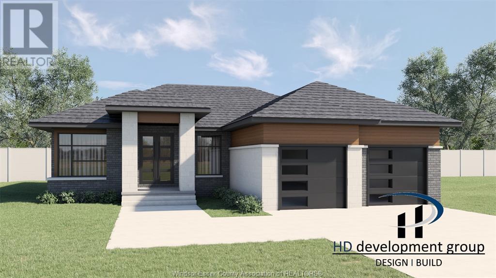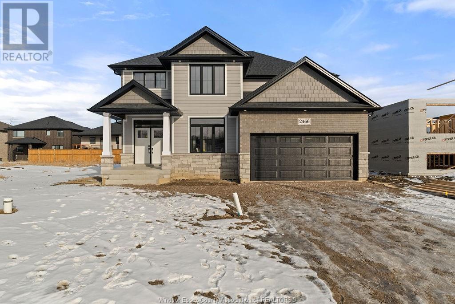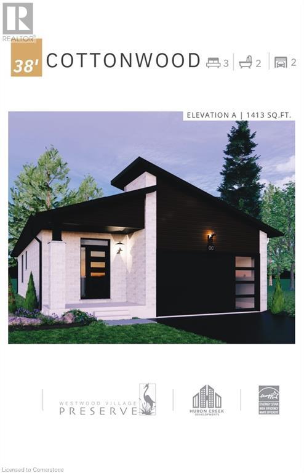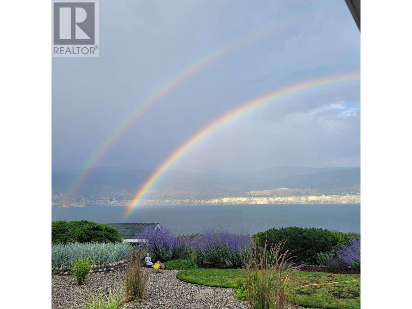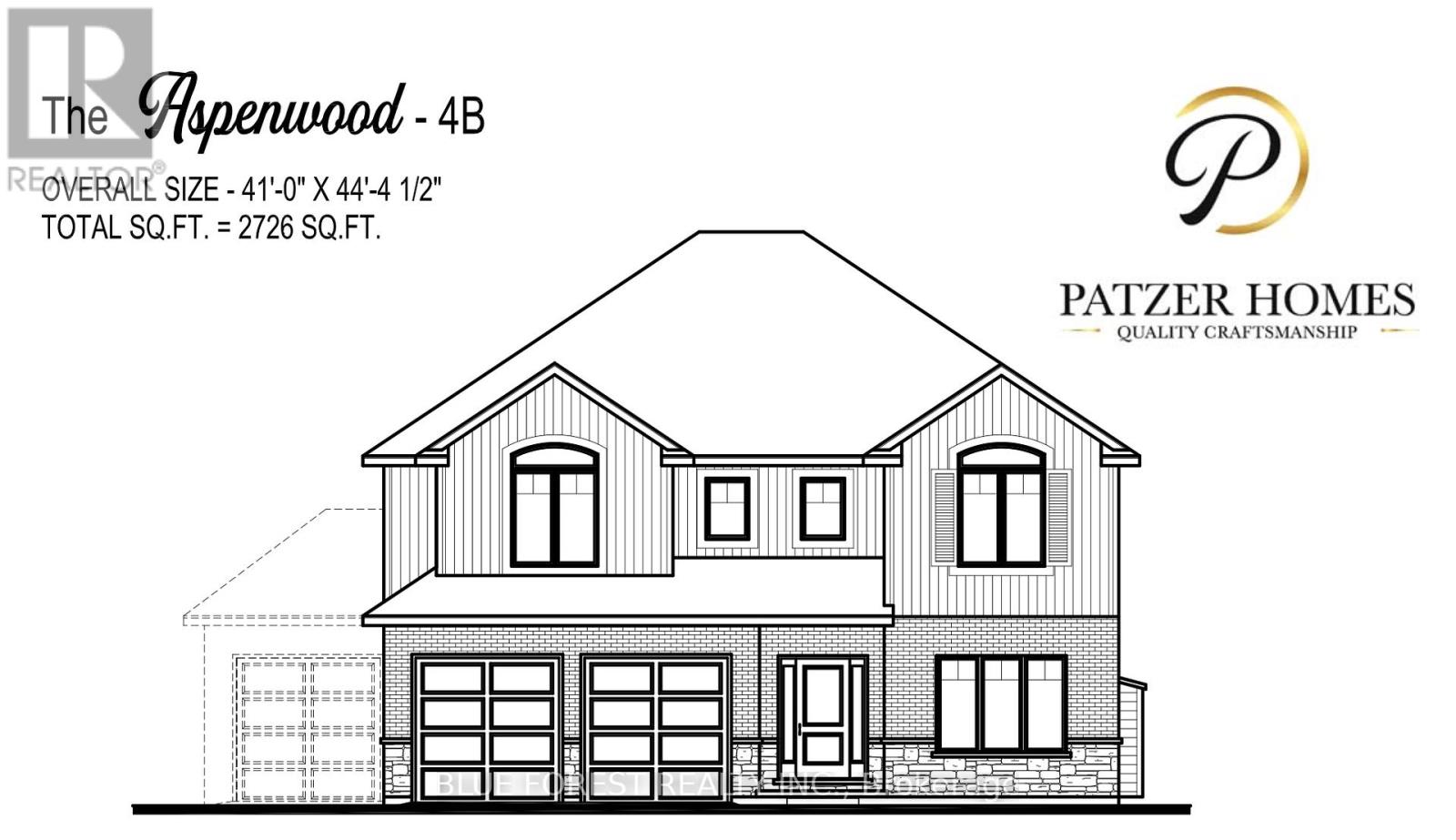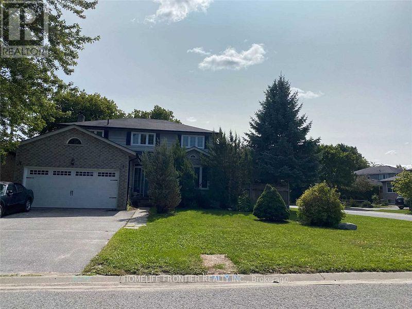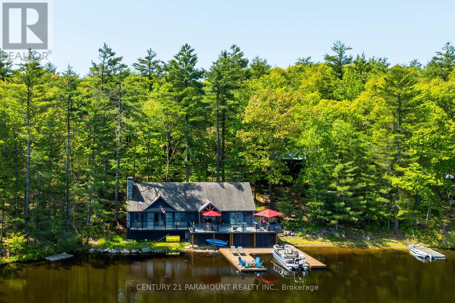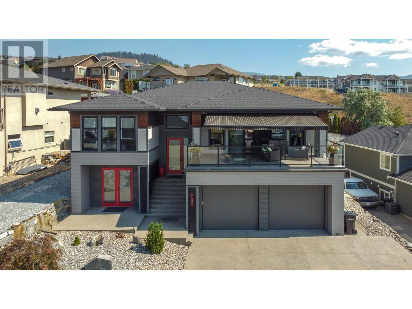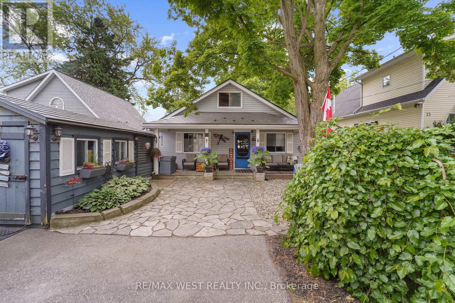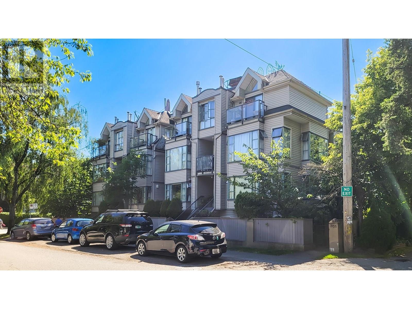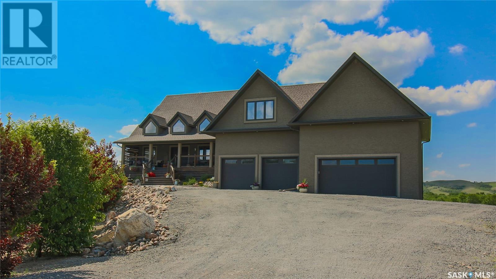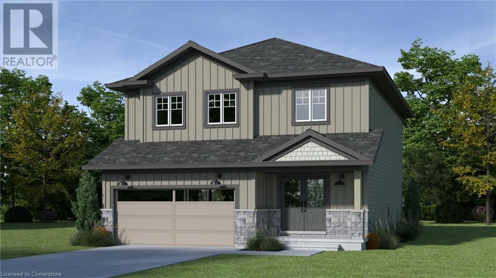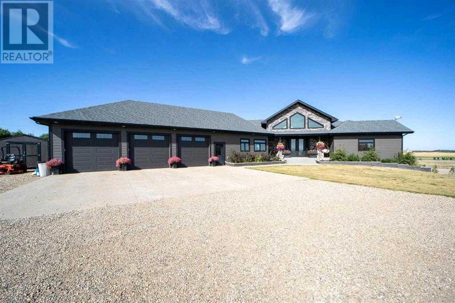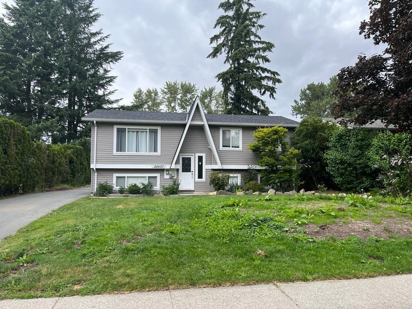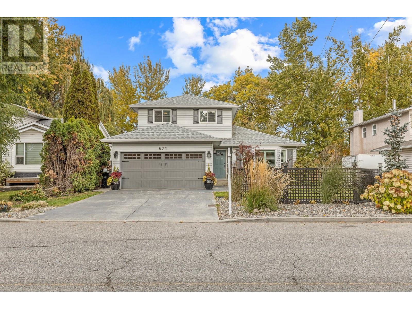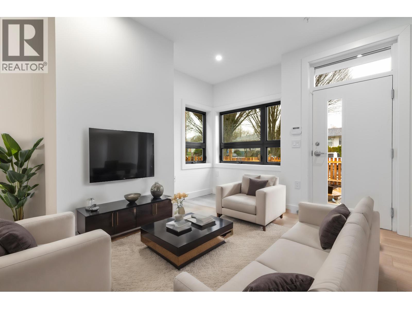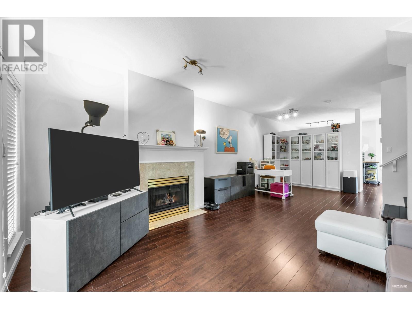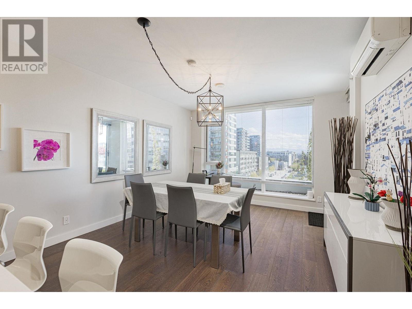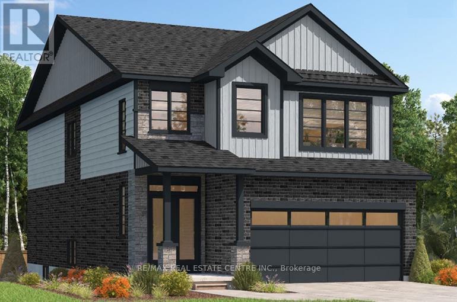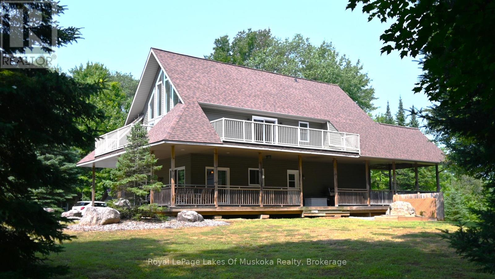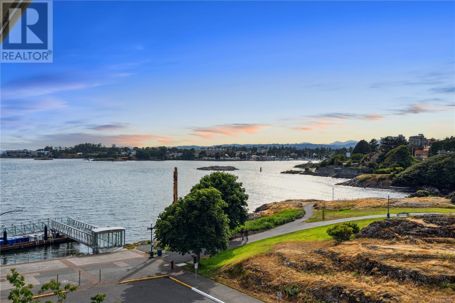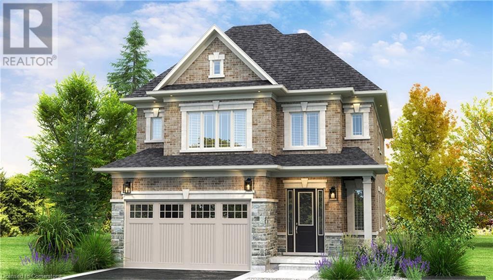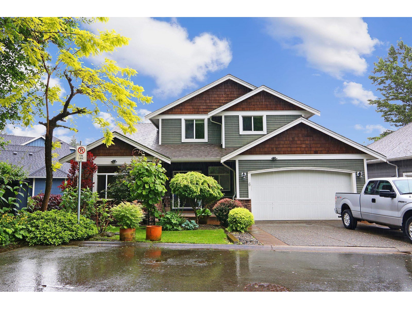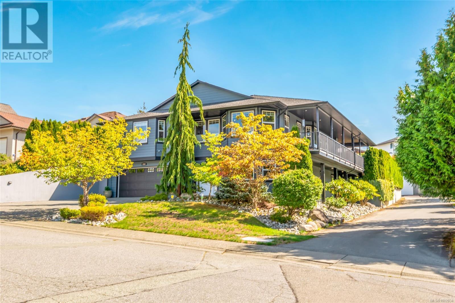8905 Orchard Ridge Drive
Coldstream, British Columbia
Welcome to 8905 Orchard Ridge Drive – Where Lifestyle Meets Luxury in the Heart of Coldstream! Perched on a private cul-de-sac and nestled on a generous 0.40-acre lot, this Custom-Built Home offers Stunning Views of Kalamalka Lake and Valley Vistas. Step inside to a Bright, Open Design perfect for Family Life and Entertaining. The Living Room features Expansive Windows that frame Panoramic Valley Views, flowing effortlessly into the Dining where Double Doors and Deck, the perfect spot to soak in the Iconic Turquoise Waters of Kal Lake. The Cheerful Kitchen is well-appointed with Walk-in Pantry, and a Breakfast Nook surrounded in Windows offering Views over the Lush, Private Backyard. The Family Room with Gas F/P with door leading out to the Back Deck and Private Yard, ideal for Summer Barbecues, Kids Adventures, or Relaxing Evenings in the Hot Tub. Whether you dream of installing a Pool, adding a Trampoline or building a Playhouse, this Backyard has the Space and Tranquility to make it all happen. Rounding out the Main Level, you'll find a Serene Primary Bedroom with an Updated Ensuite, two additional Spacious Bedrooms (one featuring a handcrafted Murphy bed), a Full Bath, and convenient Main Floor Laundry. Downstairs boasts an Oversized Rec Room, Storage Crafts Room and the Tidy Two-Car Garage. With RV & Boat Parking just minutes from Lake, this home shows 10 out of 10 and is truly a Must-See for those looking for Quality, Privacy, and the Ultimate Okanagan lifestyle! (id:60626)
RE/MAX Vernon
1301 8160 Mcmyn Way
Richmond, British Columbia
Enjoy PENTHOUSE & WATERFRONT living in this luxury condo steps from Marina and Capstan SkyTrain! LIKE-NEW condition 2 BED+FLEX boasts 9' high ceilings, expansive windows, and gorgeous views of Fraser River and North Shore Mountains. Functional layout features A/C, spacious bedrooms, spa-like bathrooms, flex, engineered hardwood floors. Gourmet kitchen equipped with Miele S/S full-size appliances, Quartz countertops, and a large island with ample storage. Balcony enhanced with deck tiles. Added benefit of low utility costs and under 2-5-10 warranty. World-class amenities include pool, hot tub, sauna, steam, gym, party, study, games, and music rooms, BBQ area, playground, and more. Effortless lifestyle with transit, malls, groceries, restaurants, services, and entertainment all within reach! Includes 1 EV parking! Open House: July 19&20 (Sat&Sun), 2-4PM. (id:60626)
Sutton Group - 1st West Realty
40 Kestrel Place Unit# 30
Vernon, British Columbia
Experience luxury living in Adventure Bay's prestigious gated community. This executive home boasts lakeside perfection with a private beach spanning 250 feet of pristine shoreline and a designated boat launch. Step into the grand foyer to discover an impressive spiral staircase, setting the tone for this exquisite residence. The lower level features two spacious bedrooms with a Jack and Jill bathroom, an additional bedroom/home office, another full bathroom, and a cozy family room with a gas fireplace. Open the doors to a private oasis with a creek water feature and a covered patio, ideal for relaxation and entertaining. Ascend the staircase to the upper level to find a sophisticated living and dining area with a gas fireplace and a deck offering breathtaking lake views. The well-appointed kitchen, complete with a breakfast nook, provides access to an upper deck for al fresco dining. A powder room conveniently serves guests. The primary bedroom is a sanctuary with an open spa ensuite featuring a jetted soaker tub, separate shower, dual sinks, and a double-sided fireplace. A spacious walk-in closet and deck access complete this luxurious suite. Hardwood floors and granite surfaces add elegance throughout. The double garage includes hot and cold water access, with a sound system roughed in throughout the home. Discover the epitome of executive living in Adventure Bay, where every detail is meticulously crafted for the ultimate lifestyle. (id:60626)
Chamberlain Property Group
566 Old Course Trail
Welland, Ontario
Hot Deal! Welcome To Where Luxury Meets Lifestyle! Gifford Model Built By Lucchetta Homes, Open Concept, Modern Kitchen With Granite Island Dining, Living, Bdrms W/Hardwood Flooring. Choose Your Own Appliances. Over 2300 Square Feet Of Living Space. Nothing Left To Do But Enjoy The Lifestyle, Salt Water Pool, A Match On The Tennis Court, Use The Exercise Facility Or Walk The Many Trails Along The Canal. Have Family And Friends For Dinner Parties In The Large, Well-Appointed Kitchen With Granite Countertops. Reverse Pie Lot Gives You More Privacy. Have A Lawn Of Envy With Inground Sprinkler System. Grass Cutting And Snow Removal Are Included In The Monthly Association Fee. Partially Finished Basement With A Full Bathroom, Living Room For More Entertaining. So Much Space! This Is Where Your Next Point Begins! Community center only for HRA. Priced For Quick Sale (id:60626)
Realty 7 Ltd.
75 9566 Tomicki Avenue
Richmond, British Columbia
Welcome to Wishing Tree by Polygon, a perfect home for families in central Richmond. This inviting 3-bed, 2-bath townhouse features 9' ceilings, new laminate flooring, and ceiling fans for comfort and fresh air all year. The modern kitchen with granite counters and stainless steel appliances makes family meals a joy. Upstairs are two spacious bedrooms and a full bath, plus a versatile ground-floor bedroom ideal for guests or a home office. Enjoy a fenced yard, a single garage with extra storage, and a second parking spot. The community offers a clubhouse, gym, lounge, and playground-just steps from great schools, parks, shops, and transit. (id:60626)
Macdonald Realty
104, 1413 Mountain Avenue
Canmore, Alberta
Ready to simplify, but not settle? This thoughtfully designed corner unit offers the perfect blend of comfort, functionality, and low-maintenance living. With two spacious primary suites, plus a third bedroom/den and a versatile flex room with private outdoor access, there’s room for guests, hobbies, and a quiet home office—without giving up the things you love.Enjoy endless mountain views, quality finishes, and the peace of mind that comes with a brand-new home—no renovations, no surprises, just move in and enjoy.Located in Canmore’s growing downtown, you’re steps from cafés, shops, and walking paths, with easy highway access for weekend getaways. Live close to everything you need, and leave the extra upkeep behind.Smart, stylish, and perfectly right-sized for your next chapter. (id:60626)
RE/MAX Alpine Realty
5240 Rafael Street
Tecumseh, Ontario
Discover luxury ranch living with HD Development Group in this stunning ranch offering 3 bedrooms, 2 full bathrooms! Offering two elevations, the farmhouse elevation boasts a stylish exterior with brick and stone skirts, vertical and horizontal Hardie board, black windows, and a large covered rear porch or opt for a more modern elevation. An oversized 2-car garage offers practicality while the stylish mudroom greets you with simplicity. Inside, enjoy premium finishes: engineered hardwood floors, a stained wood staircase with steel spindles, and 9-ft ceilings. The kitchen shines with tall upper cabinets, a walk-in pantry, and a centre island, all with granite or quartz countertops. The primary suite impresses with a walk-in closet, tray ceiling, and spa-like ensuite featuring a double sink vanity, soaker tub and custom glass shower. Your dream home awaits! (id:60626)
Royal LePage Binder Real Estate
2466 Partington Avenue
Windsor, Ontario
Move in Ready !! Welcome to your dream home, proudly built with high quality throughout by HD Development Group. The Acadia: Brand new and stunning 4+2 bed, 3.5 bath gem, with a fully finished basement (including a secondary kitchen) located in a prestigious area of south Windsor. Enjoy the open feel with vaulted ceilings, elegant kitchen featuring a walk-in pantry, centre island, and granite tops throughout. Primary suite boasts glass & tile shower, soaker tub, double sink and a walk-in closet. Cozy up by the fireplace or step out onto the covered rear patio. Modern touches include solid oak staircase, custom wainscotting and engineered hardwood flooring. Spacious with 9 ft main floor ceilings, large windows allowing a ton of natural light and a grade entrance. Finished basement with second kitchen, 2 bedrooms, 4 piece bath and laminate flooring. This home is the epitome of comfort, style and location. (id:60626)
Royal LePage Binder Real Estate
52 Moon Crescent
Cambridge, Ontario
Welcome to 52 Moon Crescent in Cambridge – a beautifully built bungalow nestled in the desirable Westwood Village Preserve community. Currently under construction and move-in ready soon, this brand-new home features 3 spacious bedrooms and 2 full bathrooms, designed with both comfort and style in mind. The open-concept layout connects the kitchen, living, and dining areas, creating a bright and inviting space that's ideal for both everyday living and entertaining guests. At the heart of the home is a modern kitchen with sleek finishes and many upgrades throughout, including a large island, upgraded cabinetry, and high-end appliances. The primary bedroom includes a walk-in closet and private ensuite, while each additional bedroom offers ample closet space to keep everything organized. Step outside to enjoy a deck on the main floor, perfect for relaxing or entertaining. Downstairs, the walk-out basement offers endless potential – whether you envision a home gym, media room, or additional living space. Set in a vibrant neighbourhood close to schools, parks, shops, and more, this home truly has it all. Don’t miss the opportunity to make this stunning, soon-to-be-complete home your own! (id:60626)
Corcoran Horizon Realty
3839 Verano Place
Penticton, British Columbia
This executive 3-bedroom, 2-bathroom mid-century modern home in Penticton, built in 1963, has been extensively renovated to combine its original style with modern energy-efficient upgrades. It features a new custom kitchen with quartz countertops, updated bathrooms, Armstrong flooring, Fujitsu heat/AC units, a Valor fireplace, and new appliances. The property is 0.20 acres, fenced with new lawn and landscaping offers a rare 180-degree unobstructed lake view, and is minutes from downtown Penticton. The patio is also wired for a hot tub. (id:60626)
Royal LePage Locations West
4035 Gellatly Road Unit# 158
West Kelowna, British Columbia
Discover the comfort and elegance of this impeccably maintained former show home, nestled in the highly sought-after Canyon Ridge 55+ gated community. Move-in ready and thoughtfully designed, this 3-bedroom, 3-bathroom residence offers open-concept living, a spacious den, and three inviting outdoor spaces. From the moment you step inside, you'll be captivated by the warmth of beautiful hardwood floors and the seamless blend of light and space. The living room's vaulted ceilings and expansive windows create an airy ambiance while showcasing breathtaking mountain and partial lake views. The gourmet kitchen is a chef’s delight, featuring granite countertops, a generous island, abundant cabinetry, and stainless-steel appliances. A skylight enhances natural light, while the gas cooktop and wall oven make meal preparation effortless. On the main floor, the primary suite is a private retreat with a luxurious ensuite and a walk-in closet. A front-facing den offers the perfect home office space, while a second bedroom, main bath, and laundry room complete this level. Downstairs, the lower level provides exceptional versatility, featuring a family and games room separated by a striking see-through gas fireplace—ideal for entertaining or relaxation. Outdoor living is equally impressive, with a spacious deck offering stunning mountain and lake views, plus a lower patio for effortless indoor-outdoor flow. Residents of Canyon Ridge enjoy access to an inviting social clubhouse, complete with a lounge, kitchen, banquet room, and library. With its prime location near Glen Canyon Regional Park, Okanagan Lake, and local amenities, this home offers the perfect balance of tranquillity, convenience, and community living. Why settle for anything less! (id:60626)
RE/MAX Kelowna
100 Heron Street
Southwold, Ontario
CUSTOM HOME IN TALBOTVILLE MEADOWS, THE NEWEST PREMIUM SUBDIVISION IN TALBOTVILLE!! Patzer Homes is proud to present this custom-built 2,726 sq.ft. "ASPENWOOD" executive home. The main floor features an open concept kitchen which opens to the dinette and a large open great room. 2pc bath and inside entry from the garage to the mudroom/laundry. Enjoy a bonus room at the front of the house great for an at home office or den. The 2nd floor will boast 4 spacious bedrooms with a large 4 pc bathroom. Dream primary suite with 5pc en-suite and a walk-in closet. HOME IS TO BE BUILT. VARIOUS DESIGNS AVAILABLE. OTHER LOTS TO CHOOSE FROM WITH MANY CUSTOM OPTIONS (id:60626)
Blue Forest Realty Inc.
39 Camrose Drive
Georgina, Ontario
Beautifully Updated Corner Home in a Quiet Residential Area! Prime Location & Investment Opportunity! Nestled in a peaceful street within an excellent neighbourhood, this stunning corner-lot home (70 ft.) offers exceptional space, modern upgrades, and fantastic rental potential! Spacious & Renovated: Over $100K in upgrades, including granite countertops, spotlights, newer roof, windows, furnace, and hot water tank all freshly painted and well-maintained. Income Potential: Fully finished 2-bedroom basement apartment with a separate entrance ideal for rental income (potential $2,000/month)! Ample Parking: Private driveway with space for 6 cars. Prime Location: Walking distance to shops, schools, public transit, and community centers. Just 2 minutes from Lake Simcoe and Keswicks beautiful marinas! Don't miss out on this perfect blend of comfort, style, and income potential! (id:60626)
Homelife Frontier Realty Inc.
6394 Go Home Lake Shore Island
Georgian Bay, Ontario
Escape to a truly enchanting four-season sanctuary on the pristine waters of Go Home Lake. Tucked away on a sprawling 190 feet of private waterfront in the highly coveted Crystal Bay, 6394 Go Home Lake is more than just a cottage; it's a custom-built haven designed for unforgettable moments.Step inside & discover a world of refined comfort. Gleaming floors lead you through the inviting spaces of this exceptional cottage. With 3 bedrooms & 1 bathroom, it offers an open-concept living room with a cozy fireplace. The spacious dining area sets the stage for memorable meals, while the heart of the home, a custom kitchen, boasts stainless steel appliances & all the modern conveniences you cherish. Beyond, a delightful living area flows seamlessly onto a massive deck, providing unparalleled water views & the perfect setting for outdoor enjoyment. For effortless entertaining, a Control 4 Sound System is wired throughout.Your guests will be equally charmed by the newly renovated Bunkie, featuring 2 bedrooms, a bathroom, & the option for a kitchen, all while offering glorious lake views. Imagine your new office or studio nestled at the water's edge, where inspiration flows as freely as the fresh air.Beyond your private oasis, adventure awaits. The property backs onto 700 acres of conservation Crown land, offering endless opportunities for hiking & exploration. Go Home Lake itself is a testament to unspoiled natural beauty, with unique Georgian Bay access via the Voyageurs Club, breathtaking waterfalls, & pristine lagoon swimming. As dusk settles, your private dual-boat slip dock transforms into a front-row seat for the most breathtaking star-filled skies.Embrace the serene atmosphere & immerse yourself in the Group of Seven landscapes & crystal-clear waters that define this hidden gem. Go Home Lake is the perfect escape for nature lovers, outdoor enthusiasts & anyone yearning for a paramount Muskoka experience imbued with elegance. (id:60626)
Century 21 Paramount Realty Inc.
105 Wiley Avenue
Toronto, Ontario
Welcome to this fantastic opportunity in the heart of East York! This charming detached home offers three spacious bedrooms two bathrooms, and rare private parking for three vehicles. A true gem in the city. Nestled on a quiet, one-way residential street, you'll enjoy peace and privacy while being close to all the essentials.This home is move-in ready with incredible potential to renovate and customize to your exact taste. Whether you're a first-time buyer, growing family, or savvy investor, this property offers the perfect canvas to create your dream home. Bright interiors, solid bones, and a layout that invites your vision the possibilities are endless. Don't miss this chance to own a detached home in a highly desirable East York neighbourhood with all the charm and potential you've been looking for. Minutes to Donlands Station and quick access to DVP (id:60626)
Real Broker Ontario Ltd.
985 Malaspina Cres
Nanaimo, British Columbia
Luxury Ocean View Living – Completely Renovated & Move-In Ready Welcome to your dream home – a fully renovated luxury ocean view residence with three bedrooms on the main floor and a lower 2-bedroom suite that feels brand new inside and out. Perched in a quiet, safe neighborhood, this home offers unmatched comfort, style, and functionality! Breathtaking Views – Enjoy watching the ferries glide by from your spacious sundeck with sleek glass and aluminum railings. Chef’s Dream Kitchen – Custom wood cabinetry, quartz countertops, pantry, and a wet bar for effortless entertaining. Stylish Living Room – Cozy up to the fireplace with a custom rock wall, live edge mantel and new insert. Spa-Inspired Bathroom – Quartz counters, designer sink, Italian tile floors, and a brand-new bath make your morning routine a joy. 2-Bedroom Suite – High-end finishes and private entry – perfect for extended family or premium rental income. Outdoor Delights – Mature fruit trees, a 40-year-old grapevine, fresh concrete sidewalk, garden shed, and just 2 minutes from beach access. Additional upgrades include new windows, fresh paint (2025), updated soffits & gutters, and so much more. Truly a Must-See Home – With luxury finishes throughout and thoughtful renovations, this is a rare opportunity to own a move-in-ready ocean view retreat. Don’t miss your chance – schedule a private showing today! (id:60626)
Royal LePage Nanaimo Realty (Nanishwyn)
6539 Blackcomb Place
Vernon, British Columbia
Welcome to a place where comfort meets style—this stunning 5-bedroom, 3-bathroom Foothills home, complete with a 2-bedroom suite and sweeping views of the lake, valley, and city. The main floor features an open-concept layout that seamlessly connects the living room, kitchen, and dining areas—ideal for both daily living and entertaining. The chef-inspired kitchen boasts custom cabinetry, soft-close drawers, a 6-burner Fisher & Paykel gas cooktop, an oversized island with an striking granite live-edge countertop, and generous storage throughout. Step outside to a spacious deck equipped with an automatic awning, built-in speakers, and those breathtaking views—the perfect setting for your morning coffee. The primary suite offers a serene escape with a luxurious 5-piece ensuite, including a glass shower, soaker tub, and double sinks. Two more bedrooms and a full bathroom round out the main level. Downstairs you will find the laundry room and a heated garage with an epoxy-coated floor. The lower level also features a potential fully self-contained 2-bedroom suite with washer/dryer hookups in the bathroom, and separate water and power connections—ready to become a legal suite or a comfortable space for extended family. Outside, enjoy low-maintenance xeriscaping with rock and artificial turf, plus a backyard shed for added storage. This home truly combines modern comfort, flexible living space, and unforgettable views. Move-in ready and packed with potential! (id:60626)
RE/MAX Vernon
23 Holly Trail
Puslinch, Ontario
-Tranquil Lakefront Living at 23 Holly Trail- Your Private Retreat on Puslinch Lake. Welcome to 23 Holly Trail, a charming 3-bedroom, 1-bathroom home nestled on the shores of picturesque Puslinch Lake. This inviting property offers a rare opportunity to embrace peaceful, lakeside living just minutes from city conveniences. Inside, you'll be captivated by sweeping lake views and a warm, cottage-style ambiance. The open-concept living and dining area features beautiful hardwood floors, vaulted wood ceilings, and a unique spiral staircase, adding rustic charm and character. The spacious kitchen is a chefs delight, complete with a large island/breakfast bar, plenty of seating, and a cozy coffee bar area ideal for entertaining or enjoying quiet mornings by the water. The lofted third bedroom provides a perfect guest space or private retreat and includes generous storage. Throughout the home, natural light and waterfront vistas create a serene, calming atmosphere.Step outside to your own lakeside oasis. A large patio and private dock invite you to unwind, entertain, or explore the water perfect for boating, swimming, or simply enjoying the view. Additional features include: A lifetime warranty on the metal roof (house and shed). Fiber optic internet, ensuring reliable high-speed connectivity, Close proximity to Highway 401, offering quick access to nearby amenities while maintaining a true escape-from-it-all feel. Experience the best of cottage living without the long drive. Whether you're looking for a full-time residence or a weekend getaway, this unique lakefront home blends natural beauty, comfort, and convenience. Don't miss your chance to own a slice of paradise. (id:60626)
RE/MAX West Realty Inc.
3167 Laurel Street
Vancouver, British Columbia
Laurel West - This nicely updated 1170 sf, 2 bed, 2.5 bath, 2 patio townhome in Fairview, located close to everywhere you want to be. Main-level alcove windows, both east & west, add to the home's comfort. An HE gas fireplace insert keeps winter heating low. Reverse layout has 2 large bedrooms down each with its own patio & private, ensuite bathroom. 1 underground parking and 1 storage locker. https://www.youtube.com/watch?v=CXyyRnHponQ Open House July 26 2pm ~ 4pm (id:60626)
Sutton Group - 1st West Realty
B6 - 4779 Steeles Avenue E
Toronto, Ontario
Excellent Opportunity at the Strategic Location for both Investment & Business, your choice to take over the Current Business, Well Established for Almost 2 Decades, the Currency Exchange Shop, or Start Your Own Business Venture, or simply just Collect Steady Hassle-Free Rental Income, Too Many Ways to Profit Out, Yours to Discover, Excellent Potential. Major Commercial Retail Area, High Customer Traffic Flow, Rapid Developing, Good Exposure, One of a Kind Strategic Location, Right in between Toronto & Markham, closed by Dense Population Area, Prominent Shopping Centres, Brand Name Shops & Restaurants, Go Train Station & Bus Terminals etc, Seller Centralizing Business, Don't Miss! (id:60626)
Century 21 King's Quay Real Estate Inc.
Lumsden Valley View Acreage
Lumsden Rm No. 189, Saskatchewan
Near the town of Lumsden, 20 minutes north of Regina. This 2011 built, 2,906 square foot, two story walkout sits on 44 acres of beautiful private land that backs onto the Qu’appelle River. The front of the home has a large driveway leading to the double attached heated and insulated garage with an negotiable car lift and 14’ walls, as well as a double attached heated and insulated shop with 15’ walls. You enter the home into the foyer that flows into the living room that has a stacked stone gas fireplace. Off of the living room is the main 2 pc bathroom. The dining room has engineered hardwood floors and the kitchen has heated tile floor, a glass tile backsplash, an island with bar seating and quartz countertops, contemporary hanging lights, tons of cupboard space and the stainless steel fridge, stove, dishwasher, microwave and hood fan are all included. The primary bedroom has windows that wrap around the room. The 4 piece ensuite has heated tiles, a deep soaker tub and a large shower with heated seating and a rain shower head. The walk in closet is attached. The primary also has access to the rear deck with a natural gas BBQ hookup and another door that adjoins the dining room. The two other spacious bedrooms on the main floor also have good sized closets and have jack and jill doors to the shared 4 piece bathroom. Upstairs the first room is the bonus room that is currently set up as a home theatre. Another bedroom and 4 piece bathroom finish off this floor. The laundry room is beside the garage door and doubles as a 2 pc bathroom with a sink, folding table, storage and included washer and dryer. The walkout ICF basement on a crawl space is huge. There is a dog room that leads to the large kennel outside. The beautiful 3 piece bath has stylish fixtures, vinyl plank floor and a glass shower. The living area has a rec area with a pool table and a wet bar ready set up. The basement level walks out to the rear deck with an included hot tub. (id:60626)
RE/MAX Crown Real Estate
14 Forestlane Way
Scugog, Ontario
Don't miss out on this opportunity to select your own finishes on this never lived in 2 storey home located in the new Holden Woods community by Cedar Oak Homes. Located across from a lush park and very close to the Hospital, minutes away from the Lake Scugog waterfront, marinas, Trent Severn Waterways, groceries, shopping, restaurants and the picturesque town of Port Perry. The Walsh Model Elevation B is approximately 2345sqft. Perfect home for your growing family with an open concept design, large eat-in kitchen overlooking the great room, dining room and backyard. The great room includes direct vent gas fireplace with fixed glass pane. This homes exquisite design does not stop on the main floor, the primary bedroom has a huge 5-piece ensuite bathroom and a large oversized walk-in closet. This home boasts 4 Bedroom, 3.5 Bathrooms. Hardwood Floors throughout main floor except tiled areas. This home includes some great upgrade features, such as smooth ceilings on the main, pot lights in designated areas, cold cellar, 200amp panel, 1st upgrade interior railings (includes staining to match from builder upgrades), 3 piece stainless steel appliance package (includes electric range, fridge and dishwasher), stained oak stairs, granite countertops in kitchen with double bowl undermount sink, and $10,000 in decor dollars. 9 ceilings on ground floor & 8 ceilings on second floor, Raised Tray Ceiling in Primary Bedroom and 3 Piece rough-in at basement. No Sidewalk. (id:60626)
Pma Brethour Real Estate Corporation Inc.
95 Hillcrest Road
Port Colborne, Ontario
This stunning 6-bedroom, 3467 sq ft home in Meadow Heights, Port Colborne, blends elegance, functionality, and income opportunity! The main living space boasts a chef-inspired kitchen with upgraded cabinetry, a large island, and a sleek double sink. Wide plank hardwood floors flow throughout the home, while a beautiful oak staircase adds a touch of class. The primary ensuite is a sanctuary featuring a frameless glass shower, sophisticated tiles, and a luxurious free-standing tub. The second-floor laundry room adds convenience, and upgraded closet doors complete the refined details. The fully finished basement is a standout, featuring a 2-bedroom, Legal ADU (Accessory Dwelling Unit) with 1076 sq ft of space and a separate entrance—perfect for multi-generational living or rental income. Beyond the home, you'll find yourself in the desirable Meadow Heights community, minutes from lakefront beaches, rowing, and golf. With easy access to Niagara Falls, Welland, and more, you get the perfect balance of tranquility and convenience. This home is ready to move into, offering modern living with income potential and luxury. Don’t miss out on this incredible opportunity! (id:60626)
Exp Realty
48 Ravine Drive
Whitecourt, Alberta
Be prepared to fall in love — inside and out.A complete remodel has been done to this home by Trilang Builders, the quality of work speaks for itself. This one-of-a-kind home offers exceptional quality, design, and functionality throughout, and located on beautiful Ravine Drive.Starting at the front, a triple attached garage includes a rare drive-through bay that leads to a hidden double garage at the back — perfect for projects, storage, or showcasing your toys. The covered front porch welcomes you into a stunning interior featuring soaring ceilings, a showpiece staircase, and built-in smart storage solutions.The main floor office is outfitted with custom cabinetry and can easily convert into an extra bedroom. Continue into the heart of the home, where an open-concept kitchen, dining, and living area provides the ultimate space for entertaining.For the chef at heart, the kitchen is a dream: a commercial built-in fridge, gas range, quartz countertops, a wrap-around walk-in pantry, and yes — even a built-in beer keg.Step out to the covered back deck, complete with a built-in Wolf BBQ, pizza oven, and firepit area, ideal for cozy nights and social gatherings.Back inside, unwind in the living room with a wood-burning fireplace and integrated media setup. A well-designed back hallway and mudroom offer more built-in storage, main floor laundry, and convenient access to the show-stopping garage.This heated garage is a true retreat — filled with storage, hot and cold running water, glass doors for natural light and privacy, epoxy floors and room to relax or work in comfort. Designed for everyone, this space goes far beyond the traditional garage.Upstairs, you'll find three spacious bedrooms, one currently set as a home gym. The primary suite is a retreat in itself, featuring a luxurious ensuite, walk-in closet, and in-suite laundry for ultimate convenience.The fully finished basement has separate access from the main home and garage, offering even more living spac e with a bedroom, family room, full bath, and storage/utility areas.Outside, this home is just as impressive. The professionally landscaped yard is complete with underground sprinklers, vegetable and flower gardens, mature trees, and stamped concrete sidewalks and driveway that wrap the home with elegance and function.Highlights & Features:Over 2,600 SqFt Above Grade | 4 Bedrooms | 4 BathroomsTriple Front Garage + Hidden Rear Double Garage (Heated)Chef’s Kitchen with Commercial Appliances & Keg TapTwo Laundry Areas (Main & Upper Levels)Multiple Covered Decks + Outdoor BBQ areaWalk-Out Basement with Private AccessCentral Vacuum, Closet Organizers, Crown MoldingNo Smoking Home | Open Floorplan | Separate EntranceLocated steps away from Centennial Park walking path (id:60626)
Century 21 Northern Realty
724 Riverview Way
Kingston, Ontario
Welcome to this stunning four-bedroom, executive-style home, finished from top to bottom. Set on a prime lot with no rear neighbours, this residence seamlessly combines luxury and convenience. Situated in a sought-after neighbourhood, you'll enjoy easy access to local amenities including shops, schools, and parks. Inside, the home features spacious, beautifully designed interiors with high-end finishes throughout, offering a perfect balance of elegance and comfort. The open-concept layout is ideal for both family living and entertaining, with a gourmet kitchen, expansive living areas, a floor-to-ceiling fireplace and large windows that bathe the space in natural light while showcasing seasonal water views. The fully finished walkout basement provides additional living space and leads to the backyard, where you'll find an above-ground pool your private oasis. With no rear neighbours, you'll enjoy ultimate privacy in your tranquil retreat. Whether relaxing in peace or hosting gatherings, this home is the perfect setting for making lasting memories. (id:60626)
Royal LePage Proalliance Realty
43532 Range Road 114
Rural Flagstaff County, Alberta
Escape to the tranquility of country living with this breathtaking property in Flagstaff County. This stunning acreage offers a perfect blend of modern luxury and rustic charm—an ideal retreat for those seeking peace, space, and a taste of rural life.Step inside from the oversized triple garage into a spacious mudroom, thoughtfully designed with custom built-in cabinetry—perfect for storing backpacks and daily essentials. From here, you'll find convenient access to a walk-in coat closet and a well-appointed laundry room. As you make your way toward the heart of the home, a powder room, walk-in pantry, and private office add functionality and flow. The dream kitchen is a chef’s paradise, featuring an oversized stainless steel fridge and freezer, induction cooktop, wine fridge, and two built-in ovens—perfect for entertaining and everyday living. The expansive living room offers a dramatic flair with floor-to-ceiling windows, soaring cathedral ceilings, and a stunning fireplace adorned with a live-edge mantle and natural wood accents. Enjoy the outdoors year-round in the fully screened, three-season sunroom—ideal for relaxing with a book and a breeze, without the bugs. The main-floor master suite is a private sanctuary with its own fireplace, deck access, a luxurious 6-piece ensuite, and an impressive walk-in closet. Downstairs, the walk-out basement provides ample recreational space, a cozy theatre room, and three additional bedrooms—two with ensuite bathrooms and walk-in closets, plus another full bath and extra bedroom for guests or family. Step outside to take in the incredible views from the north-facing deck, which spans the length of the home and overlooks a heated 5-stall horse barn with two custom tack lockers, a professionally sized outdoor sand arena, and a cozy fire pit area. A private covered deck on the west end of the house is ideal for BBQ nights or relaxing in a hot tub. This 12.23-acre property is a nature lover’s paradise, complete with over 400 pla nted trees, a nearly 1 km riding loop, garden space, and frequent visits from birds, frogs, and local wildlife. The large shop includes office space, a bathroom, floor drains, and plenty of room for hobbies, storage, or equipment. School bus service is available at the end of the driveway, with children attending K-12 in nearby Sedgewick. Conveniently located just 2 hours southeast of Edmonton along Highway 13, this home is the perfect escape from city life. If you're looking for a place where luxury meets country living—and maybe a few horses—look no further. This extraordinary property is calling you home. (id:60626)
Royal LePage Rose Country Realty
26657 32a Avenue
Langley, British Columbia
Ready to move-in newly painted 5 bedroom and 2 bath home in centre of Aldergrove, quiet family oriented neighborhood, close to all amenities, elementary and secondary schools and the new Recreation facility.House was completely renovated 5 years ago with new roof and gutters, new siding, new windows, granite counters, new hardwood flooring, new kitchen and bathrooms, new laundry. Big back yard with storage shed, lots of open parking. Hurry! May not last very long. (id:60626)
Sutton Premier Realty
674 Cook Road
Kelowna, British Columbia
Welcome to the epitome of luxury living in the most sought-after location of lower mission. This stunning property boasts a thoughtfully designed open concept first floor, seamlessly blending of elegance and functionality for a truly captivating living experience. The moment you step inside, you'll be greeted by an abundance of natural light that illuminates the spacious living area, dining room, and gourmet kitchen overlooking Wilson creek. The main living area showcases a half-bathroom and a walk-in laundry room. The second level features 2 spacious bedrooms and full 4-pc bathroom. The primary suite on the second floor is a true sanctuary, featuring a magnificent mountain and city views. Including a luxurious ensuite bathroom, complete with modern fixtures, a glass shower. Additional bonus: new insulation in crawl and attic, Hot Water on Demand, new windows, all new light fixtures with bedroom fans, new kitchen, Gas fireplace, all new flooring, new full bath upstairs, new landscaping, new appliances and new ensuite. (id:60626)
Oakwyn Realty Okanagan
10404 Maplemont Road Se
Calgary, Alberta
Introducing this fully remodelled custom home located in the heart of Maple Ridge, Calgary, just across the street from a large park. This stunning property boasts impeccable curb appeal, with every detail finished to the highest quality. The exterior features brand new hardy board siding, exposed concrete landscaping, and a grand entrance door that sets the tone for what lies beyond. As you step inside, you are greeted by a spacious and bright open concept floor plan. The living area is adorned with a custom glass fireplace, providing a cozy ambiance during cold winter nights. The gourmet kitchen is a true centerpiece, featuring a large quartz island with a sleek finish, ample storage, and high-end appliances that blend seamlessly into the modern aesthetic. Adjacent to the kitchen is a generous dining area, perfect for hosting gatherings and enjoying meals with family and friends. The master bedroom has been meticulously designed to create an oasis of tranquility. With its spacious layout, custom windows, and a luxurious 6-piece ensuite, it offers a perfect retreat. The walk-in closet, complete with its own private laundry, adds both convenience and elegance. Additionally, on the main floor, you will find a second bedroom with its own ensuite, as well as a lovely guest bathroom. The lower level of this home is fully finished and offers a multitude of entertainment options. A spacious rec area with a bar provides an ideal space for hosting parties and gatherings. Another living area, complete with a custom glass fireplace, offers a cozy spot for relaxation. The basement also includes two large rooms, a 3-piece bathroom, and laundry facilities. The meticulously landscaped backyard is a true haven, featuring a brand new double garage, a deck for outdoor enjoyment, and a fully fenced yard for privacy and security. Don't miss out on the opportunity to own this beautiful property that combines elegance, functionality, and a prime location. (id:60626)
Real Broker
47 Rockhaven Drive
Halifax, Nova Scotia
Beautiful 5 bedroom home nestled in the heart of a coveted neighborhood of Clayton Park. This delightful two-storey residence welcomes you with open arms. From the moment you step through the door, the warm ambiance and thoughtful design of this home become evident. So much to tell - this home caters to both family and guest needs. The well-appointed layout includes a large oak kitchen with a convenient island, perfect for culinary adventures, casual dining, four bedrooms, primary with ensuite, three more good sized bedrooms and full bath. Current den/office can be converted to a 5th bedroom. Unfinished lower level awaits your finishing touches. Home freshly painted, updated ensuite, new fridge 2024. With all the essentials in place, it's ready for you to move in and start enjoying the comforts of home. Just minutes away from Dartmouth, Downtown Halifax, or Bedford, this location offers the perfect blend of suburban tranquility and easy access to all amenities. NOTE: Seller is a licensed Realtor with NSREC. (id:60626)
RE/MAX Nova (Halifax)
336 Somerside Crescent Se
Medicine Hat, Alberta
Welcome to your slice of heaven on earth. This 1869 square foot bungalow with triple Garage all the amenities including a new 18x36 heated salt water sports pool with rock waterslide. With well over $200,000 spent on the backyard alone you won't want to leave the yard in summer .Some of the features include Safety cover over the pool that adults can walk on and by way it is PIN protected remote control .It has a pool bar that includes remote controlled security door and blinds ,a sink, undermount bar fridge and a stand up fridge with freezer. There is a change room in the pool house and the other side is an oversized shed. It also offers 2 pergolas and a huge 12x30 deck that is closed in with blinds and a TV for viewing your favorite shows. The oversized heated tandem garage is 29x39 with high ceilings and would have no problem accommodating a lift for your toys. It has plenty of room for storage and parking. From the contemporary style curb appeal to the intricate interior details this 1869 sq ft home feels warm and cozy. . The main floor hosts an inviting living room , open to the gorgeous kitchen and large dining room, an office with a view (could easily become an added bedroom), and a laundry room. You will love the large walk-through butlers' pantry, equipped with floating shelves, electrical outlets, and a sink. In your kitchen is premium quality appliances including a gas stove, commercial fridge and generous cabinetry and counter space. The master bedroom is large with a 5PC en-suite which includes a shower to die for and a walk-in closet with customized shelving and drawers. The lower level has 2 additional large bedrooms with walk-in closets and a 3rd bedroom and a 3 PCE bath, a flex room that is plumbed for a wet bar and could be used as a theater room or could also be used as a home gym. (id:60626)
Royal LePage Community Realty
2632 Ward Street
Vancouver, British Columbia
Welcome to your new home in the serene Collingwood neighbourhood, this 3-bed, 2.5 bath triplex unit boasts contemporary finishes and design, perfect for modern living. Enjoy a quiet, family-oriented atmosphere on a beautiful mature tree-lined street, in this sought after and vibrant East Vancouver neighbourhood. Steps away from John Norquay Elementary School and walking distance to a wide variety of retail, restaurants and cafés, this home has it all! With its open concept floor plan, wide-plank laminate flooring, contemporary LED lighting throughout, brand name faucets and hardware in matte black finish, quartz countertops, Fisher & Paykel appliances, designated car port, EV charger, and bike storage, discover elegance and affordability harmoniously combined in this exquisite residence. (id:60626)
Angell
89 12500 Mcneely Drive
Richmond, British Columbia
Welcome to Francisco Village by Polygon-one of Richmond´s most sought-after gated communities. This beautifully renovated townhouse (2018 & 2020) features new paint, appliances, bathrooms, kitchen cabinets, counters, carpets, and quality laminate flooring. Enjoy the modern open layout with 9 ft ceilings, 3 bedrooms, 2.5 baths, a rec room, side-by-side garage, sundecks, and a gas fireplace. Quiet, family-friendly complex with gym, pool, and hot tub. Close to daycare, schools, parks, shops, and easy access to Vancouver. Pleasure to show! (id:60626)
Multiple Realty Ltd.
77 Mckernan Avenue
Brantford, Ontario
Immaculate LIV-built Modern elevation! Located in a sought-after community in Brantford, LIV suit your lifestyle. Don't miss your chance to own this exceptional home in one of Brantford's friendly community. The full-height basement offers endless potential for customization to Offers Unmatched Value And Sophistication In One Of Brantford's Most Sought-After Communities! 100K worth of Upgrades which include 9" Basement and Upstairs Ceiling, upgraded Wall/Flooring Tiles across the Main and Second floors, Elegant Oak Staircase, Nestled in an amazing family Nature's Grand community Phase-3. Adonis 6 MODERN Elevation C Model beautifully designed with dark brick and Stone! Exceptional Living with 5 Bedroom and 4 Washrooms. Approximate 3160 SQFT Upstairs. Listed for 150K less than the Purchase price, Great opportunity to own a Lavish home ! (id:60626)
Ipro Realty Ltd.
6725 129 Street
Surrey, British Columbia
Situated on a tranquil street just steps from Martha Jane Norris Elementary, this well-maintained 3-bedroom, 3-bathroom home offers a functional layout ideal for families. The main floor features a spacious living and dining area, complemented by a cozy family room. Upstairs, you'll find three generously sized bedrooms, including a master suite with an ensuite bathroom. The private, fenced backyard with a patio provides a serene outdoor space for relaxation and entertaining. With easy access to Highways 10 and 91, as well as proximity to schools, parks, and shopping, this home offers both convenience and comfort. This charming residence presents an excellent opportunity for first-time homebuyers or families seeking a move-in-ready home in a family-friendly neighborhood. By Appointment Only (id:60626)
Oakwyn Realty Ltd.
6015 5511 Hollybridge Way
Richmond, British Columbia
Townhouse Vibe, Condo Convenience! Rare nearly 1,500 sqft 2-level live/work home at ORA by ONNI, in the heart of Richmond. T&T Supermarket is right below, with the Olympic Oval, dyke, SkyTrain, and Richmond Centre steps away. Zoned RCL3 for flexible residential or commercial use. Features 1 bed + 1 bath per floor with separate entries-ideal for rentals, small businesses, or multigenerational living. Fully air-conditioned with quality finishes, modern kitchen, and premium appliances upstairs; spacious office or private suite below. Includes access to a 42,000 sqft Wellness Centre: gym, pool, sauna, squash courts & more. Book your private tour today! (id:60626)
Youlive Realty
200 Benninger Drive
Kitchener, Ontario
OPEN HOUSE SAT & SUN 1-4 PM AT 546 BENNINGER. Perfect for Multi-Generational Families. Welcome to the Foxdale Model, offering 2,280 sq. ft. of thoughtful design and upscale features. The Foxdale impresses with 9 ceilings and engineered hardwood floors on the main level, quartz countertops throughout the kitchen and baths, and an elegant quartz backsplash. Featuring four bedrooms, two primary en-suites, and a Jack and Jill bathroom, it's a true generational home. Additional highlights include soft-close kitchen cabinets, upper laundry cabinetry, a tiled ensuite shower with glass enclosure, central air conditioning, and a walkout basement with rough-in for future customization. (id:60626)
RE/MAX Real Estate Centre Inc.
2411 Hwy. 118 E. Highway
Bracebridge, Ontario
Offering a stunning custom-built home nestled on a private 2-acre country lot with a lovely view over a pond where the birds and wildlife like to visit. This home is large enough to share with an extended family or to host your overnight guests when they come to visit Muskoka. Enjoy the summer breeze as you relax on the huge wrap around veranda leading to a large, covered deck for dining and BBQ's. Upon entry, the home features an open concept floor plan with soaring cathedral ceilings. The primary bedroom is on the main floor with patio doors overlooking the backyard and pond leading to the back deck. There is a large main floor 4 pc. bathroom and a convenient laundry room. Upstairs is the loft with a wet bar and patio doors leading to two large balconies with beautiful views of the forest. Two additional bedrooms are also on the second level along with a 4 pc. bathroom. Gleaming red ash floors grace the principal rooms and upper level. Great potential for a 1400 sq. ft. family accomodations in the lower level, all with above grade windows to two walkouts to the backyard. A finished fourth bedroom and third 4 pc. bathroom along with an ample rec room and family room which could be finished off as a eat-in kitchen. The kitchen cabinets are not mounted but are included in the sale. There is a cute bunkie next to the house which could be used as a workshop studio or extra accommodations. All of this is only a short drive to town or a five-minute drive from the public beach on Prosect Lake where you can go for a quick dip or to launch the watercraft to go fishing. Enjoy the country lifestyle while working, living and playing in beautiful Muskoka! ** This is a linked property.** (id:60626)
Royal LePage Lakes Of Muskoka Realty
401 11 Cooperage Pl
Victoria, British Columbia
Perched above the Inner Harbour, this prestigious Royal Quays corner suite offers 1,640+ sq ft of refined living with captivating southwest ocean views. The spacious living room—with new engineered hardwood and a cozy gas fireplace—flows into a stylish dining area. A fully renovated kitchen features quartz counters, sleek appliances, under-cabinet lighting, and a sunny breakfast nook. The primary bedroom is a true retreat with water views, balcony access, a walk-in closet, and a stunning ensuite. The second bedroom offers flexibility with a Murphy bed—perfect for guests or a home office. Enjoy daily sunsets from your private balcony. Pet-friendly building allows two cats or one dog—no size restrictions. Steps to Boom + Batten, Spinnakers, and the Songhees Walkway into downtown. Luxury living made easy. (id:60626)
Exp Realty
19 Dover Lane
Centre Wellington, Ontario
Look no further for luxurious living in the heart of Fergus! Close to all amenities, fine dining, parks, and the historic charm Fergus has to offer, we proudly present this exquisite, fully customized, fully finished, 2+1-bedroom, 3-bathroom bungalow with every modern update imaginable. Maintenance free landscaping with turf, concrete walkways and massive back patio for entertaining overlooks stunning perennial gardens with numerous varieties of trees, flowers and perennials that bloom all year long. Large foyer invites guests with double closet, wood accent wall, glass railing/custom maple staircase and flows into the open concept kitchen/living/dining room boasting leather granite counters, 10' breakfast bar, top of the line black stainless steel appliances, floor to ceiling cabinets, undermount lighting, 9' ceilings, custom leather granite accent wall with built in tv and huge sliding doors with transom windows which walks out to back patio. Primary bedroom with walk in closet & custom 3-piece ensuite with walk in shower. Additional bedroom and custom 4-piece bathroom complete the main level. Lower level features spectacular rec/games room with custom 3D accent wall, enormous built in tv, huge laundry room, 3rd bedroom, 3-piece bathroom and storage room. **EXTRAS** Custom updated trim, doors, exquisite lighting, speaker system throughout, blink cameras, custom electronic blinds - the list doesn't end! (id:60626)
Royal LePage Rcr Realty
426 Masters Drive
Woodstock, Ontario
Welcome to Masters Edge Executive Homes Community by Sally Creek Lifestyle Homes. Step into luxury with this stunning to-be-built Malibu Model in the prestigious Sally Creek community. Located in a family-friendly community within a sought-after neighbourhood, this home is sure to impress - situated on a premium 40' x 114' lot with exceptional views throughout the home. Backing onto tranquil green space, this beautifully designed 4-bedroom, 3.5-bathroom residence offers a thoughtful layout with 10-foot ceilings on the main floor and 9-foot ceilings on the second level, creating a spacious and elegant atmosphere. Inside, you'll find a gourmet kitchen with quartz countertops, extended height cabinetry, and a large island — perfect for family meals or entertaining guests. The open-concept living and dining areas are filled with natural light and feature premium finishes throughout - included in the standard build. A spacious primary suite offers a luxurious ensuite and walk-in doset, while the additional bedrooms provide comfort and flexibility for a growing family. Best of all, this home is customizable to meet your needs. Whether you're looking to modify layout details, select finishes, or add personal touches, you have the flexibility to make it truly your own. Located in the heart of Woodstock, this home is ideal for families. Lot subject to premium.The city offers excellent schools, expansive parks and trails, a strong sense of community, and easy access to Highway 401/403 for commuters. With its blend of small-town charm and modem convenience, Woodstock is a place where families can put down roots and thrive. (id:60626)
RE/MAX Escarpment Realty Inc.
426 Masters Drive
Woodstock, Ontario
Welcome to Masters Edge Executive Homes Community by Sally Creek Lifestyle Homes. Step into luxury with this stunning to-be-built Malibu Model in the prestigious Sally Creek community. Located in a family-friendly community within a sought-after neighbourhood, this home is sure to impress - situated on a premium 40' x 114' lot with exceptional views throughout the home. Backing onto tranquil green space, this beautifully designed 4-bedroom, 3.5-bathroom residence offers a thoughtful layout with 10-foot ceilings on the main floor and 9-foot ceilings on the second level, creating a spacious and elegant atmosphere. Inside, you'll find a gourmet kitchen with quartz countertops, extended height cabinetry, and a large island perfect for family meals or entertaining guests. The open-concept living and dining areas are filled with natural light and feature premium finishes throughout - included in the standard build. A spacious primary suite offers a luxurious ensuite and walk-in closet, while the additional bedrooms provide comfort and flexibility for a growing family. Best of all, this home is customizable to meet your needs. Whether you're looking to modify layout details, select finishes, or add personal touches, you have the flexibility to make it truly your own. Located in the heart of Woodstock, this home is ideal for families. The city offers excellent schools, expansive parks and trails, a strong sense of community, and easy access to Highway 401/403 for commuters. With its blend of small-town charm and modem convenience, Woodstock is a place where families can put down roots and thrive. (id:60626)
RE/MAX Escarpment Realty Inc.
19 Schell Avenue
Toronto, Ontario
Fully Renovated, Great Floor Plan, Garage and Double Park Driveway With E/V Charger, Walkout To Back Yard Deck, Fully Finished Basement With Washroom and Kitchen. S/S Appliances. New 200 Amp Panel. All New Sidings, Gutters, Fascia On The Exterior. Experience Turnkey Living In This Detached, Cozy Property Nestled On A Generous 140ft Deep Lot.Alternatively Generate A Substantial Rental Revenue As A 3+3 Bedroom Investment Property. Feature Sheet Attached.Potential For A Garden Suite On Rear Lot.The private backyard is a delight, featuring a spacious BBQ area and a charming gazebo perfect for outdoor gatherings and relaxation.Sun-Filled Home. Walking Distance To Shopping, Public Transit, Public & Private Schools! A Separate Basement Entrance Can Be Created By Installing A Common Wall With A Door That Leads To The Walkout Deck.Check The 3D Tour.PS: Owner Would Consider Taking Down Some Drywall Partitions In The Basement To Create A More Open Space If Requested. (id:60626)
Royal LePage Signature Realty
26 Decast Crescent
Markham, Ontario
Experience Modern Luxury In This Upgraded 4-Bedroom Freehold Townhouse * Over 2,180 Sqft Of Modern Living Space. *Backing Onto A Serene Ravine With No Sidewalk Offering Rare Extra Parking Space, And Extra-Deep Lot, This Home Combines Privacy, Functionality, And Elegant Design. Enjoy Soaring 9-Ft Ceilings On Both The Main And Second Floors, A Contemporary Open-Concept Layout, And A Sun-Filled Interior That Flows Effortlessly Throughout. The Open-Concept Layout Is Ideal For Both Entertaining And Daily Family Life. At The Heart Of The Home, The Family-Friendly Kitchen Features Quartz Countertops, An Oversized Island Perfect For Breakfasts .Four Spacious Bedrooms Including A Luxurious Primary Suite With Walk-In Closet . Fully Fenced Backyard With Peaceful Ravine Views . Ideally Located Just Minutes From Hwy 407, Walmart, Schools, Parks, Restaurants, Plazas, And All Essential Amenities. This Is The Perfect Blend Of Location, Design, And Lifestyle ! Don't Miss Out! (id:60626)
RE/MAX Atrium Home Realty
6 50354 Adelaide Place, Eastern Hillsides
Chilliwack, British Columbia
This beautiful home is nestled into it's private setting at the top of a private CDS in a very desirable neighborhood of East Chilliwack. Close to Unity Christian & Rosedale Trad. schools, you're amidst biking and hiking trails, with golf nearby as well. Offering a fabulous open plan concept with large kitchen and great room on the main floor, settle into the "drawing room" privacy for a quiet evening read or nightcap. Upstairs the 3 large bedrooms include a romantic primary with spa-like ensuite. The lower level features a massive recreation room with full bathroom and 2 separate entries (ideal for a mortgage helper.) The flex room is currently used as an active Artist Studio, and the laundry/utility room provides extra storage. This home exudes a peaceful calm you'll love to call home. (id:60626)
Angell
3596 Huff Dr
Port Alberni, British Columbia
Welcome Home. Located in the desired Upper Echo area near the high school, North Island College, walking trails and Hockey Arena Multiplex, this home offers 4245 sqft living space with 4 bedrooms, 4 bathrooms plus den/office. The property is designed with level entry to each floor. Upstairs showcases an open layout, chef's kitchen with large island and spacious living/dining area. Quality features include hardwood floors, SS appliances, NG range & fireplace, large pantry, cold-room food/wine cellar, & storage areas. The primary with walk-in closet and second bedroom have tiled in-floor heated ensuite bathrooms. The lower level offers a bright living room, rec room, 2 large bedrooms, a spacious 4-piece bathroom also with tiled in-floor heating. The lot is professionally landscaped with cedar hedges, flowering trees, a big back yard and covered carport for your RV. The wrap-around patio offers stunning mountain views. This spacious home is perfect for a growing extended family. (id:60626)
RE/MAX Mid-Island Realty
#5 24 Street Se
High River, Alberta
Fabulous location with easy access & visibility from Hwy 2. Industrial lots in High River's Industrial Park. 1 acre to 13.33 acre lots available immediately. Zoning is SED - Service & Employment District (Site #5 in photos) Street number will be assigned by the town. (id:60626)
Century 21 Foothills Real Estate
2636 30 Street Sw
Calgary, Alberta
Modern Luxury in Killarney | 3 Bed | 5 Bath | High-End Finishes ThroughoutThis stunning Killarney duplex offers over 2,500 sq. ft. of beautifully finished living space, featuring 3 bedrooms, 5 bathrooms, and a layout designed for modern living and entertaining.The main level boasts 9-ft ceilings, wide-plank hardwood floors, and a striking open-riser staircase. The chef’s kitchen includes floor-to-ceiling cabinetry, built-in appliances, a massive island, and matte black finishes. A dedicated office nook, stylish powder room, and sunlit living room with tile-wrapped fireplace complete the space.Upstairs, the luxurious primary suite includes a spa-like ensuite with a soaker tub, glass shower, dual sinks, and a fully built-in walk-in closet. A spacious second bedroom, bonus room, full laundry, and main bath offer functionality and comfort.The fully developed basement features a large rec area, full wet bar, powder room, third bedroom with private ensuite, and in-floor heating plus second laundry hookup.Outside, enjoy a landscaped backyard with concrete patio and BBQ hookup, a rare drive-through double garage, and extra covered parking. Move-in ready, beautifully designed, and loaded with upgrades — this home is a must-see. Book your private tour today! (id:60626)
RE/MAX Irealty Innovations

