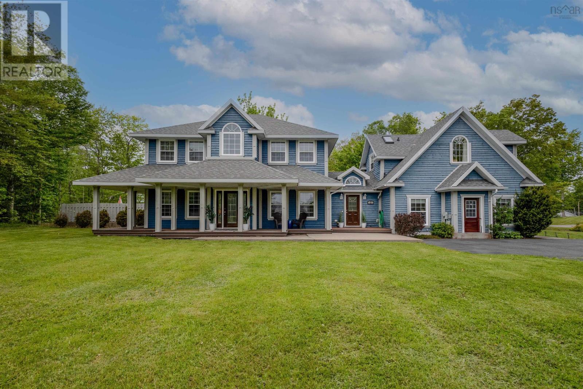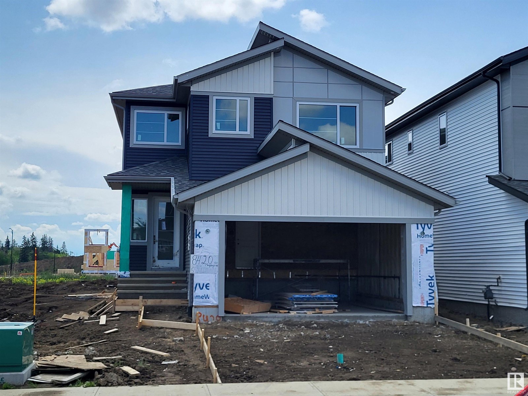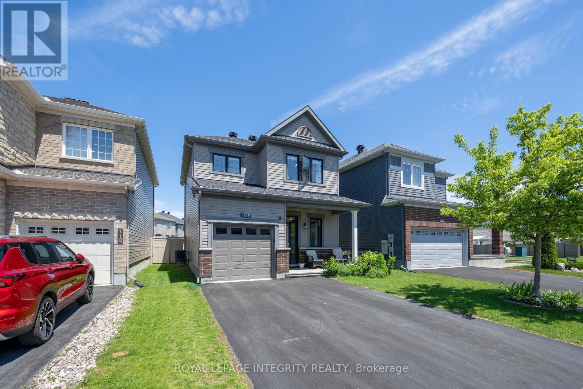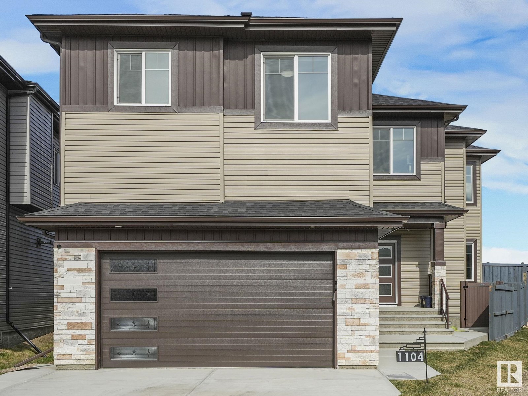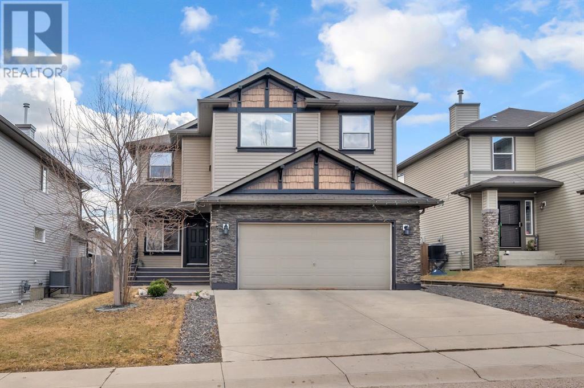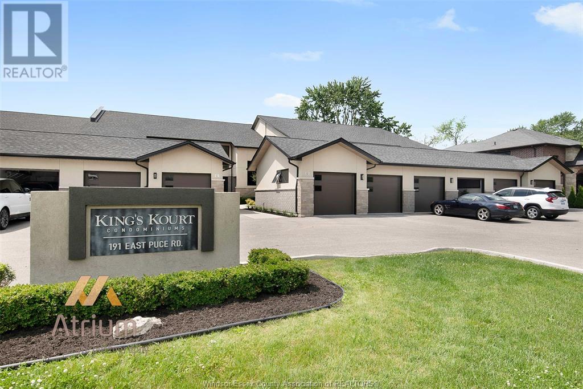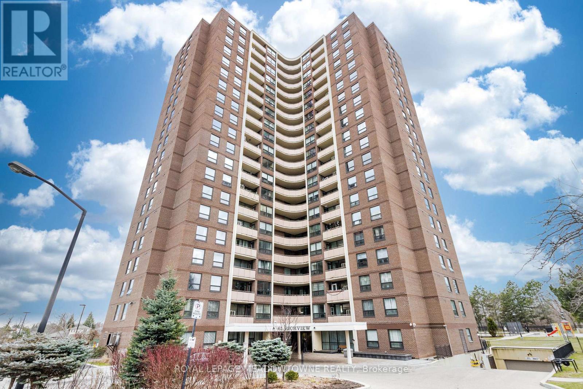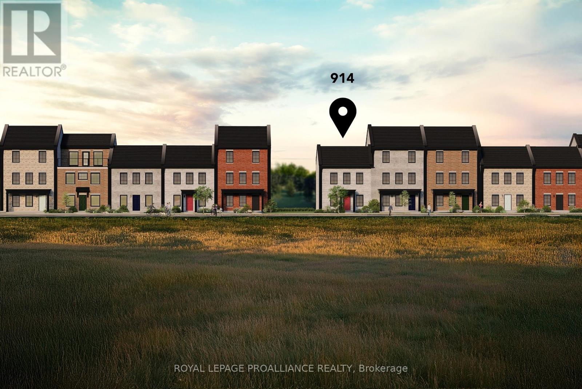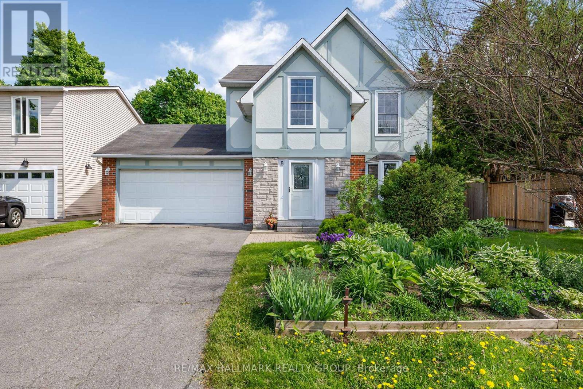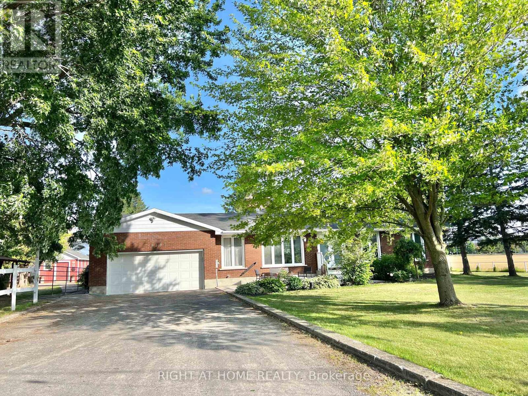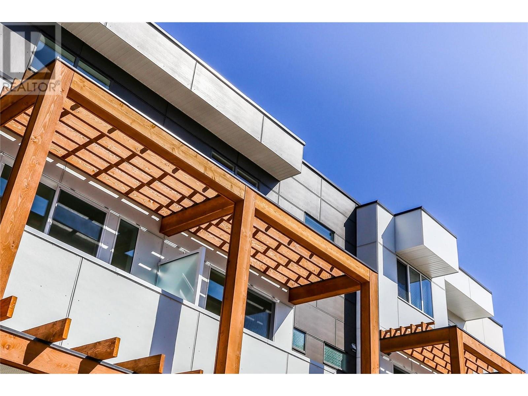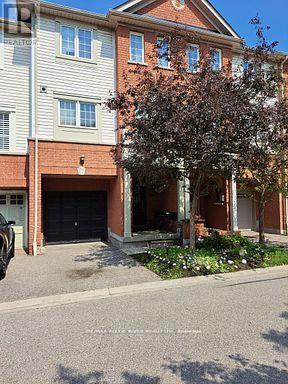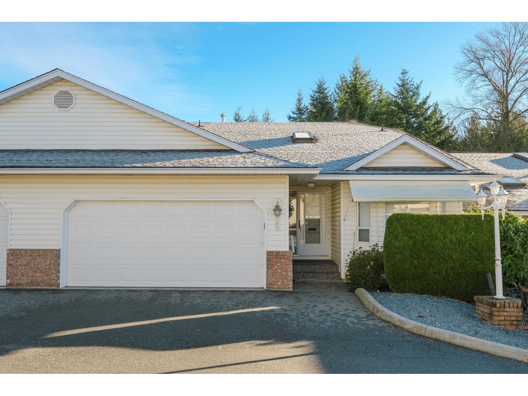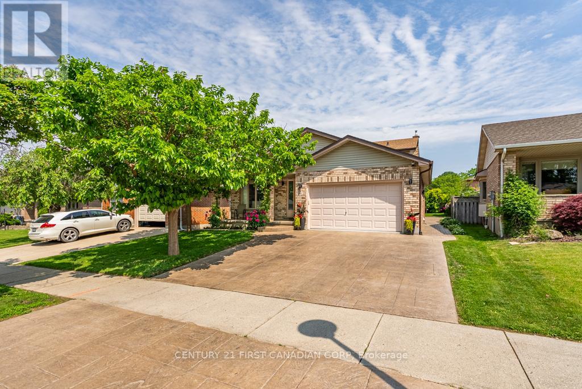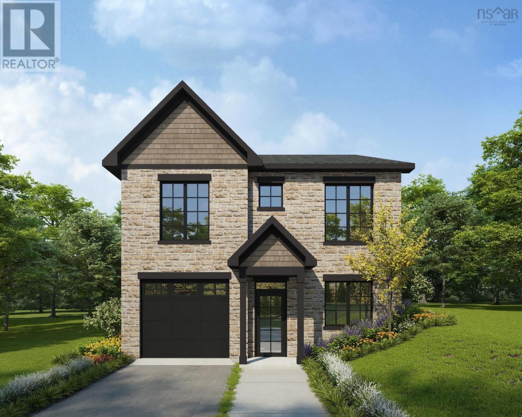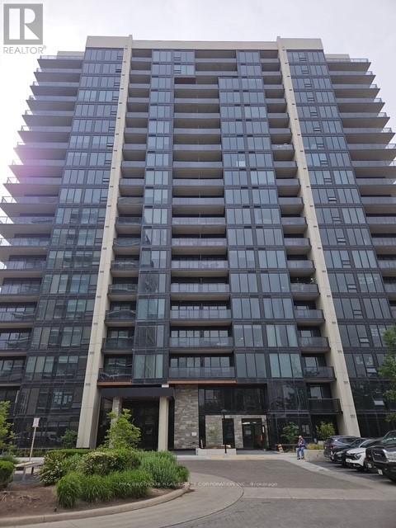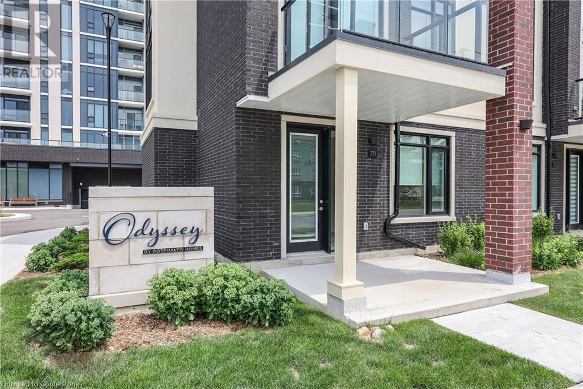413 - 120 Parliament Street
Toronto, Ontario
Amazing opportunity at $693/sqft, including parking in downtown. This generously sized 1,110 sqft east-facing suite at East United Condominiums offers 3+1 bedrooms and 2 bathrooms, thoughtfully designed with a bright and functional layout. The unit features soaring 9-foot ceilings, laminate flooring, and floor-to-ceiling windows that fill the space with natural light while showcasing expansive city views. The modern kitchen is equipped with quartz countertops, and under-cabinet lighting, blending style and efficiency. A versatile den provides the perfect space for a home office or additional storage. The well-proportioned bedrooms include a spacious primary with a 4-piece ensuite, while the second bedroom features access to a private balcony. Residents enjoy access to an array of premium amenities, including a fitness centre, yoga studio, rooftop terrace, pet spa, outdoor pool, party room, and games room. Perfectly situated in the vibrant St. Lawrence/Moss Park neighbourhood, you're just steps from the TTC, Gardiner Expressway, DVP, and some of the city's most iconic destinations such as the St. Lawrence Market, Distillery District, and waterfront parks. This is a fantastic opportunity to own a stylish and well-appointed home in one of Toronto's most dynamic downtown communities. (id:60626)
RE/MAX Plus City Team Inc.
469 Woods Ave
Courtenay, British Columbia
Welcome to Puntledge Park, one of Courtenay's quiet areas. You are a short walk to the River, Ecole Puntledge Park Elementary School and an easy walk to Downtown Courtenay. This large family home is waiting for you and your family to upgrade this classic home. Features include lots of parking, double garage, family room and more. This would be a great to build a revue or a home for your parents. (id:60626)
Royal LePage-Comox Valley (Cv)
6 Bedrock Drive
Stoney Creek, Ontario
Welcome to this stunning 3-bedroom, 3-bathroom townhome by renowned builder Priva Homes, known for their exceptional craftsmanship and upscale finishes. Backing onto peaceful natural green space, this home offers a tranquil backdrop ideal for both entertaining and everyday family life. Step inside to discover over 1,600 sq. ft. of beautifully designed living space. The bright, open-concept main floor features modern light fixtures, contemporary trim, wide-plank flooring, oversized windows, and upgraded countertops—all thoughtfully selected for both style and function. Upstairs, you'll find three spacious bedrooms, including a luxurious primary suite with a walk-in closet and elegant 4-piece ensuite. The full, unfinished basement provides endless possibilities—create the perfect rec room, home gym, or private in-law suite. Ideally located close to top-rated schools, Heritage Green Sports Park, scenic hiking trails and waterfalls, shopping, and with quick access to major highways, this is a rare opportunity to own a home that effortlessly combines quality, comfort, and convenience. (id:60626)
RE/MAX Escarpment Realty Inc.
7 Delta Drive
Howie Centre, Nova Scotia
Welcome to your dream home located in the highly desirable Howie Centre subdivision, where luxurious living harmonizes with practicality, making it an ideal haven for families and entertainers. As you enter, a beautiful staircase greets you, elegantly separating the inviting living and dining areas, creating a warm and welcoming ambiance. The heart of the home is undoubtedly the stunning eat-in kitchen, complete with patio doors that open to a spacious back deck. This outdoor space is perfect for gatherings, featuring a 30-foot round above-ground heated pool and a relaxing hot tub that promises tranquil moments of leisure. The main floor also includes a full bathroom and a conveniently located laundry room, ensuring that comfort meets functionality. Moving to the second floor, you'll find a large primary bedroom equipped with a walk-in closet for all your storage needs, along with a second full bathroom and two additional generously sized bedrooms, providing ample space for family or guests. The recently renovated basement serves as a versatile entertainment haven, boasting a large family room, a bathroom with a stand-up shower, a fourth bedroom, office space, and a walk-in wine cellar. This area can be tailored to fit your family's lifestyle, whether it be a play area, home theater, or a quiet retreat from the hustle and bustle. Additionally, the home features a charming attached suite that can serve as an in-law suite or a rental opportunity for extra income. The main floor of the suite offers an open-concept kitchen, dining, and living room, along with a bedroom and a half bath, while the upper level includes two more good-sized bedrooms and a bathroom, ensuring a comfortable and private living space. Outside, the property is adorned with a wrap-around covered veranda, the perfect spot for enjoying your morning coffee or simply relaxing after a long day. This home has many upgrades over the last number of years. Book your showing today! (id:60626)
Coldwell Banker Boardwalk Realty
8420 Mayday Link Sw
Edmonton, Alberta
Beautiful Gem Over 2400 sqft on rare find North facing 28 pocket #Regular lot located in the most desired community of The Orchards @ South Side Edmonton. This Gem is surrounded by all single family front double attached garage houses. Extra windows on both sides will throw abundant day light throughout the day . All three levels 9 ft high, 2 living area plan, open to above at front entry with wainscoting done ,-main floor bedroom with feature wall and full bathroom , spice kitchen , kitchen , dining area with feature wall , electric fireplace , extra pot lights. Upstairs you will find 3 other spacious bedrooms with feature walls including master bedroom , 2 bathrooms including En suite. Huge walk in closets will surely attract the attention . Laundry is conveniently located upstairs with sink and quartz counter top. You will notice a nice and cozy Prayer/meditation room upstairs and a bonus room with feature wall. Basement has side entrance with 3 windows. Deck is included, central vacuum rough in. (id:60626)
Venus Realty
126 Pine Point Lane
Scugog, Ontario
Welcome to your year-round retreat in the exclusive, private community of Pine Point, nestled along the shores of Lake Scugog. Located minutes from Port Perry, the Blue Heron Casino, and offering an easy commute to the GTA, this home is perfectly situated for both relaxation and accessibility. This spacious 4-bedroom home offers the perfect balance of comfort, nature, and convenience. Enjoy the shared access to managed forest right behind the property, ideal for hiking, exploring, or simply enjoying the peace and quiet. There is an annual park maintenance fee of approx $569 that covers road maintenance, and a portion of property taxes & insurance for shared areas. The bright and airy living room features a vaulted ceiling, cozy wood-burning stove, and large windows that frame stunning lake views in every season. Walk out to the deck and enjoy breathtaking sunrises over the water - the perfect start to any day. The eat-in kitchen boasts laminate flooring, a charming butcher block style countertop, and a pantry for added storage. Three good-sized bedrooms on the main floor all feature easy-care laminate flooring, while a main floor laundry room with direct yard access adds everyday convenience. Upstairs, the primary suite contains wood flooring and a 3-piece ensuite. The finished basement includes a versatile rec room with walk-out to the yard. Single garage contains a work benches for the hobbyists. Don't miss this opportunity to enjoy affordable lakeside living in a tucked away community. (id:60626)
Real Broker Ontario Ltd.
108 Pin Cherry Grove
Ottawa, Ontario
Beautifully maintained single-family home on a premium lot in the Trailsedge community. The main floor is bathed in natural light, showcasing an open-concept living and dining area with high ceilings and hardwood floors throughout. The spacious kitchen features two-tone cabinets, tile flooring, a backsplash, and high-end stainless steel appliances. Large windows illuminate the living room, and the dining area provides patio access to the backyard. The dark hardwood floors continue on the second floor, which includes a primary bedroom with a walk-in closet and a 4-piece ensuite, as well as two additional bedrooms and a full bathroom. The finished lower level offers a family room ideal for movie nights or a kids' play area, along with a bathroom rough-in and a laundry room. The PVC-fenced backyard boasts a deck, a shed, and a perfectly manicured lawn. Situated in a quiet location close to schools and parks, this turnkey property is ready for you to move in! (id:60626)
Royal LePage Integrity Realty
1104 152 Av Nw
Edmonton, Alberta
Welcome to this stunning 2,700 sq ft dream home located in Fraser with NO back neighbours! The heart of this home is the massive kitchen which features new, top of the line SS appliances, lots of storage and a massive spice kitchen, which includes a second stove and sink, a bar fridge and freezer. The main floor hosts a spacious bedroom and full bathroom, ideal for guests or multigenerational living. Soaring ceilings in the open-to-below living space flood the home with natural light and add an airy, elegant touch. Upstairs, you’ll find a bonus space, along with 4 generously sized bedrooms, 3 bathrooms (ensuites), including a luxurious primary suite with large spa bathroom, walk in closet and LED mood lighting. Brand new window coverings and A/C will keep you cool this summer! Outside, you’ll find a fully landscaped private yard with a large deck with gas BBQ hookup, planter boxes and brand new fence. A separate side entrance leading to the unfinished basement is perfect for a future suite development! (id:60626)
Maxwell Progressive
235 Hawkmere Road
Chestermere, Alberta
Welcome to this beautifully maintained home tucked away on a quiet street in the charming city of Chestermere!This spacious property features an open-concept layout, perfect for living. The main level offers a bright and airy living room, a generous dining area, and an updated kitchen equipped with stainless steel appliances, granite countertops, and a large island providing plenty of cabinet and counter space. A versatile den, a convenient 2-piece bathroom, and a second living area complete the main floor.Upstairs, the spacious primary suite is a true retreat, featuring a luxurious 5-piece ensuite with dual sinks, a relaxing soaker tub, a stand-up shower, and a large walk-in closet. Two additional bedrooms, another full bathroom, and a generous bonus room with vaulted ceilings and modern barn doors round out the upper level—perfect for a playroom, home office, or media space.The basement features a separate entrance and offers exceptional flexibility. It includes one bedroom, a full bathroom, a large entertainment area, and a wet bar that can easily be converted into a full kitchen—making it ideal for extended family, guests, or potential rental income.This home also includes central air conditioning for year-round comfort and a double attached garage providing ample space for parking and storage.Step outside to the beautifully landscaped backyard—an entertainer’s dream—featuring a spacious deck, mature trees, and a handy storage shed. It's the perfect place to unwind or host gatherings.Located just a short walk from the lake and near the golf course, this home is nestled in a welcoming community known for its small-town charm, great schools, and convenient access to all the amenities Chestermere has to offer.Don’t miss this incredible opportunity to own a versatile and well-appointed home in one of Chestermere’s desirable neighborhood! (id:60626)
Exp Realty
191 East Puce Road Unit# 3
Lakeshore, Ontario
Riverfront living at its best! Dock your boat in your own slip with shore power and water and access to Lake St Clair. This waterfront community is elegantly designed with only 12 units. The 2 bed 2 bath floorplan is sure to impress from the front lanai to the back enclosed sunroom overlooking the water. High level finishes with hardwood, porcelain and some quartz in the kitchen with breakfast bar and fantastic appliances. Enjoy the breathtaking water views from the primary bedroom with a walk in closet and en-suite bath. Unfinished lower level for easy storage and your own detached garage. Reward yourself with this luxury lifestyle of sophistication and ease. Lawn, dock and ground maintenance, snow removal and pest control incl in fees. (id:60626)
Jump Realty Inc.
406 - 61 Richview Road
Toronto, Ontario
Gorgeous and rarely available 1,340 sq. ft. condo, professionally renovated with bright and spacious open-concept living. This 3-bedroom plus office/den suite showcases a custom chef-inspired kitchen featuring a large center island, quartz countertops, and high-end stainless steel appliances. The expansive living and dining areas offer a seamless flow ideal for both everyday family living and stylish entertaining. Bathed in natural light from its desirable south-facing exposure, the space feels warm and inviting throughout. Enjoy an exceptional array of resort-style amenities, including indoor and outdoor pools, tennis courts, a fully equipped gym, games room, party room, community BBQ area, hobby room, kids playground, and an extra laundry facility with large machines perfect for oversized loads all nestled within beautifully landscaped grounds on a quiet cul-de-sac. Perfect for families just steps from parks, ravines, top-rated schools, and walking distance to the Eglinton LRT and upcoming Crosstown Subway. All-inclusive maintenance fees cover hydro, water, heat, air conditioning, and fiber optic internet. The building features newer windows and is currently undergoing sleek, modern renovations. A rare opportunity to own a luxurious, move-in-ready unit in a well-established and evolving community. Don't miss it! (id:60626)
Royal LePage Meadowtowne Realty
912 Kerr Street
Cobourg, Ontario
This thoughtfully designed, [to-be-built] brick townhome by New Amherst Homes offers 1,222 sq ft of comfortable and stylish living space, featuring 2 bedrooms and 2 bathrooms across the main level and fully finished lower level. The home showcases contemporary finishes, including 9-ft smooth ceilings throughout and sleek vinyl plank flooring. Convenience meets functionality with a detached single car garage and additional driveway parking. The front of the home features a covered stoop, paving stone walkway and a garden bed, while the back entrance has minimal stairs for easy access. With closings set for late 2025, don't miss the chance to own one of these exclusive townhomes in an amazing neighbourhood with parks and urban amenities just minutes away. Exterior colours are preselected for a cohesive neighbourhood aesthetic. (id:60626)
Royal LePage Proalliance Realty
8 Scharf Lane
Ottawa, Ontario
A rare find! This TRUE 5-bedroom home offers outstanding flexibility - perfect for large families or professionals working remotely. Easily tailored to your needs, the layout can also be configured as 4 bedrooms with a dedicated home office space or use one of the bedrooms as a den. Upon entry you'll be greeted by elegant French doors that open to a spacious living room featuring pot lights, built-in shelving, and a contemporary electric fireplace. The inviting dining area is accented by charming wainscotting and a beautiful bay window. Sun-filled kitchen offers extensive cabinetry, a generous eating area and an abundance of windows. Bonus main floor 3 season sunroom, with access to the backyard and garage. The second level boasts two good-sized bedrooms, a family room with garden door access to rear deck, and an updated 4pc bathroom. The third level features the primary bedroom with sitting area, full bathroom with soaker tub and separate shower, plus two additional bedrooms/flex rooms plenty of options for your individual needs! Finished basement offers an entertainment-sized rec room with gas fireplace, laundry and ample storage. Outdoors, enjoy the beautifully landscaped south-east facing back yard complete with many lovely perennials, deck, patio area and cedar gazebo. Great location in popular Glen Cairn, steps to schools, parks, the Trans Canada Trail, shopping and public transit plus easy access to the CTC and Tanger Outlets! Just move in and enjoy this wonderful home! 48 hour irrevocable on all offers as per form 244. (id:60626)
RE/MAX Hallmark Realty Group
6181 Malakoff Road
Ottawa, Ontario
Escape to the country with this beautifully maintained 3+2 bedroom, 4-bath bungalow situated on a peaceful 1.12-acre lot, surrounded by open farmland. This hobby farm offers the perfect blend of rural charm and modern comfort.Enjoy a thoughtfully designed layout featuring a spacious primary bedroom with a 4-piece ensuite, a second bedroom with its own 3-piece ensuite ideal for guests or multi-generational living and another additional bedroom for family or flexible use. a bright living room, modern open concept kitchen with quartz countertops, cozy family room with a stone wood-burning (stove) fireplace, formal dining area, and sun-filled solarium provide ample space for everyday living and entertaining.Outdoors, relax on the expansive wood deck, take a dip in the above-ground pool, or unwind on the stone patios at the front and back of the home. The fully finished basement offers fantastic additional living space, including:Two bedrooms a 3-piece bathroom, large recreational/family room ideal for entertaining or relaxing, stylish wet bar, home gym area great for fitness enthusiasts, large storage shed adds practical utility, and the property includes separate fenced area for chickens or small livestock and established garden beds with fresh, homegrown produce. Additional features include:Open farm views in every direction, sunroom with patio access, custom wine rack, room for pets, or future outbuildings. Peaceful, private setting just minutes to town 15 minutes from Kanata, Barrhaven, Stittsville, Kemptville and 35 minutes to downtown Ottawa. Property comes with lots of upgrades: New Propane Furnace and hot water tank (2019), New Shed roof (2023), Front (2024) & backyard stone patio (2021), Kitchen (2025). This unique property offers a rare opportunity to enjoy sustainable living with modern conveniences. Perfect for those looking to live off the land while still being a short drive to local amenities. (id:60626)
Right At Home Realty
6928 164 Av Nw
Edmonton, Alberta
Discover this stunning walkout bi-level home backing directly onto the tranquil waters of the lake in the highly desirable Ozerna community. This well-maintained property boasts 3 spacious bedrooms, a cozy family room, and a formal living and dining area featuring soaring vaulted ceilings that create an open, airy feel. Enjoy your morning coffee on the upper deck, taking in the peaceful lake views that set the tone for a perfect day. The fully finished walkout basement is ideal for extended family or guests, offering 2 additional bedrooms, a second kitchen, a large recreation room, and a charming nook area that also captures breathtaking lake views. Step outside to a generous lower deck, perfect for entertaining or simply unwinding with nature as your backdrop. This unique home offers comfort, space, and a connection to the outdoors don’t miss this lakeside gem in Ozerna! (id:60626)
Maxwell Progressive
720 Valley Road Unit# 43
Kelowna, British Columbia
This exceptional inside unit offers incredible value without compromising on style or functionality. Step inside the bright and open main floor, designed with families in mind. You’ll love the modern touches, including a Whirlpool appliance package, quartz countertops, a ceramic tile backsplash, expansive windows, and 9-foot ceilings. The acoustically engineered party wall ensures privacy, while the convenient powder room adds to the home’s practicality. Upstairs, the second floor is your personal sanctuary. The primary suite features a walk-in closet and a beautifully designed ensuite. Two additional bedrooms, a full bathroom, and a laundry area complete this level, making it ideal for families of all sizes. But the real showstopper awaits on the third floor—a private rooftop patio where you can relax, BBQ, and entertain while taking in stunning valley views. Perfectly located just minutes from downtown Kelowna, this home is steps from green spaces and top-rated schools. Don’t wait—schedule your viewing today and make this incredible home yours! (id:60626)
Coldwell Banker Horizon Realty
40 - 1850 Kingston Road
Pickering, Ontario
Spacious, Comfortable, centrally located in Pickering with easy access to Hwy 2 and Hwy 401. Schools, Shopping, Transportation and places of Worship and stations in close proximity. Access to main floor from garage-backyard. Master has en suite. Ceramic Floor in kitchen. Floors are carpet + Laminate. (id:60626)
RE/MAX Rouge River Realty Ltd.
65 Eastview Road
Guelph, Ontario
Welcome home to this delightful 3-bedroom bungalow, radiating a fresh, move-in-ready feel with updates to paint and some flooring throughout. Step inside to find inviting bedrooms, all boasting newer, comfortable flooring. The true highlight lies in the lower level, poised for an income-generating in-law suite, perfect for supplemental income or multi-generational living. A smartly designed shared laundry room offers convenience. The exterior impresses with a fully fenced yard, providing a secure haven and easy access from both sides. Roof (2015) Furnace (2012) (id:60626)
Royal LePage Royal City Realty
69 3054 Trafalgar Street
Abbotsford, British Columbia
WHISPERING PINES - this Karlin development is one of Abbotsford's most sought after communities and this larger floorpan with a double garage is the preferred layout in the complex. The home offers a large bedroom, two bathrooms, family room, kitchen with nook, laundry and a formal living room (could be another bedroom) all on the main floor. The bright, walkout basement features a huge rec room, a large bedroom and a den. The basement also contains two large storage areas. Whether you prefer to stay home and enjoy the peace and quiet of the best location in the complex or enjoy a short walk to 7 Oaks Mall and Mill Lake this home has it all. Don't miss out, these units are rarely available - this one owner unit won't be available for long! (id:60626)
RE/MAX Truepeak Realty
169 Ashley Crescent
London South, Ontario
Welcome to 169 Ashley Crescent, a beautifully crafted 2-storey home nestled in the highly sought-after White Oaks neighborhood of London. Located just steps from Ashley Oaks Public School, this exceptional property offers the perfect blend of style, comfort, and convenience for todays modern family. With over 2,200 sq ft of finished living space, this home features 3+1 spacious bedrooms and 3 full bathrooms, and has been thoughtfully updated and meticulously maintained throughout. The main level boasts a bright, open-concept layout with a cozy natural gas fireplace and rich hardwood and ceramic flooring. At the heart of the home is a stunning custom Mennonite eat-in kitchen with granite countertops, quality cabinetry, and ample work space perfect for both everyday living and entertaining. Upstairs, the generously sized bedrooms provide room to grow, including a spacious primary suite complete with his-and-hers closets and a private 4-piece ensuite. The finished lower level adds even more functional space, ideal for a home office, gym, playroom, or guest quarters. Situated on a private pie-shaped lot, the home features a large backyard retreat with a beautiful stone patio perfect for summer barbecues or relaxing evenings. The stamped concrete driveway adds striking curb appeal, while recent updates including a new furnace and A/C (2025), new dishwasher (2025), and washer/dryer (2024) provide modern comfort and peace of mind. Located close to parks, schools, shopping, restaurants, public transit, and quick access to the 401, this move-in-ready home offers exceptional value in one of London's most family-friendly communities. (id:60626)
Century 21 First Canadian Corp
146 - 165 Hampshire Way
Milton, Ontario
Modern Freehold End Unit Townhome in Prime Milton Location. Welcome to this stylish and well-maintained freehold End Unit townhome in one of Milton's most desirable neighbourhoods. Featuring 9-foot ceilings, hardwood/Laminate floors, and an open-concept layout, this home is perfect for comfortable living and entertaining.The chefs kitchen includes granite counters, Large Island, stainless steel appliances, and a large pantry, flowing into a bright living/dining area with walk-out to a private balcony. Upstairs, enjoy two spacious bedrooms, one full baths, and a walk-in closet in the primary suite.With direct garage access, a private driveway, and minutes to Hwy 401, GO Station, parks, schools, shopping, and community centres, this home offers both convenience and charm. (id:60626)
RE/MAX Hallmark Realty Ltd.
Gw-38 73 Gardenia Way
Dartmouth, Nova Scotia
Meet "Aliya" A Stunning New Model in The Parks of Lake Charles starting at just $769,900 this beautifully designed three-bedroom, two-level home raises the bar on functionality & versatility. The upper level offers a bungalow feel, featuring two bedrooms, including a spacious primary suite with a walk-in closet, dual sink vanity, and a large shower. The open-concept kitchen, living, and dining areas provide the perfect flow for entertaining, with direct access to the back deck for outdoor enjoyment. The main bathroom and second bedroom complete this level. The entry garage level has a thoughtful "drop zone" area off of the garage with laundry ideal placement for organization! This level also contains the office/den, the 3rd bedroom, and recreation room. Buyers will appreciate the choice of quality standard finishes as well as a range of upgrade options to personalize their space! Dont miss your opportunity to own in this exciting new community that is close to Dartmouth landmarks such as the Mic Mac Bar & Grill, Shubie Park, Lake Banook (with its award winning paddling clubs), walking trails, & all major amenities, and Dartmouth Crossing is just 10 minutes away! (id:60626)
Royal LePage Atlantic
1413 - 1035 Southdown Road
Mississauga, Ontario
Exceptional brand new 695sf 1 bedroom suite with balcony. Open concept kitchen with quartz counter, induction cooktop, built-in oven, Stainless Steel Dishwasher and 2 door fridge, full size white W/D. Upgraded vinyl floors throughout. Semi ensuite has frameless glass shower and tub with quartz counter and porcelain tiles. Good size bedroom has 2 closets and floor to ceiling windows. Great amenities with sky club lounge, BBQ area, indoor pool/whirlpool, gym and 2 guest suites. Steps to the Clarkson GO and good shopping. (id:60626)
Pma Brethour Real Estate Corporation Inc.
70 Windward Drive
Grimsby, Ontario
LAKESIDE LUXURY MEETS COMMUTER CONVENIENCE … Welcome to the ultimate in lakeside living at 70 Windward Drive - a stunning, fully finished 3-storey townhome nestled in one of Grimsby's most sought-after communities. With BREATHTAKING VIEWS of Lake Ontario, the Toronto skyline, and the Niagara Escarpment, this property offers the perfect balance of natural beauty and modern convenience. This 3-bedroom, 3-bathroom home has been beautifully upgraded with over $60,000 in high-end finishes and is truly move-in ready. Whether you enter from the front, back, or your private garage, the ground level welcomes you with a bright, versatile family room that’s perfect for relaxing or working from home. Upstairs, enjoy an OPEN CONCEPT, sun-filled living and dining area, walk-out balcony with southern ESCARPMENT VIEWS, and a DESIGNER KITCHEN featuring stone countertops, a large island, premium stainless steel appliances, and ample cabinetry - ideal for both everyday living and entertaining. Retreat to the upper level where you’ll find 3 generously sized bedrooms, including a primary suite with a private LAKE-FACING BALCONY and 3-pc ensuite. A 5-pc main bath and convenient upper-level laundry complete this floor. The crown jewel? Your very own PRIVATE ROOFTOP TERRACE - the perfect spot to take in sunrise coffees or sunset cocktails with panoramic lake views. Residents also enjoy access to EXCLUSIVE BUILDING AMENITIES: full gym with yoga and spin rooms, pet spa, tech lounge, virtual concierge, indoor bike storage, rooftop terrace, BBQs, and a stylish multi-purpose room with bar, lounge, kitchen, and fireplace. Located just steps to boutique shops, lakeside restaurants, parks, and scenic trails, and only 2 minutes to the QEW, this is a nature-lover’s dream with commuter-friendly access. Don't miss your chance to live in one of Grimsby’s most vibrant waterfront communities! CLICK ON MULTIMEDIA for virtual tour, floor plans & drone photos. (id:60626)
RE/MAX Escarpment Realty Inc.




