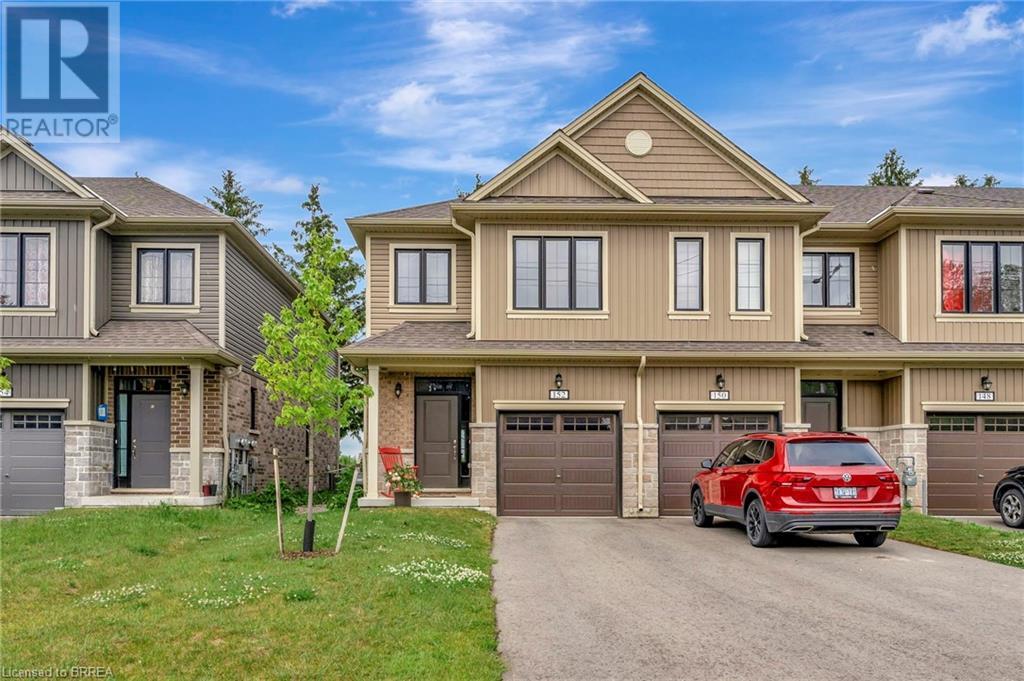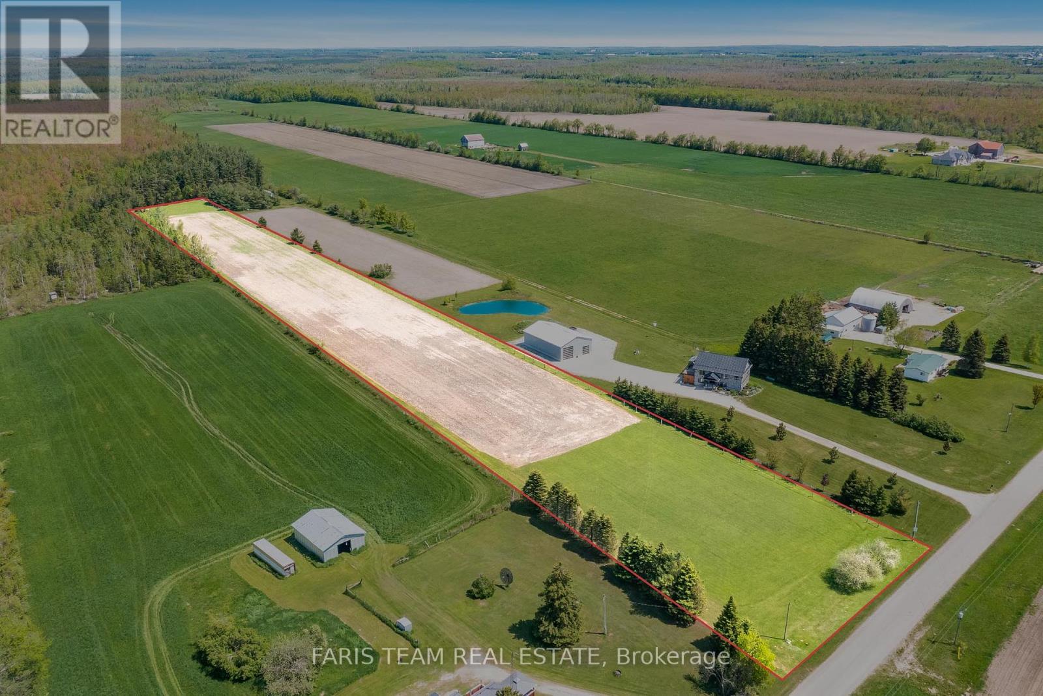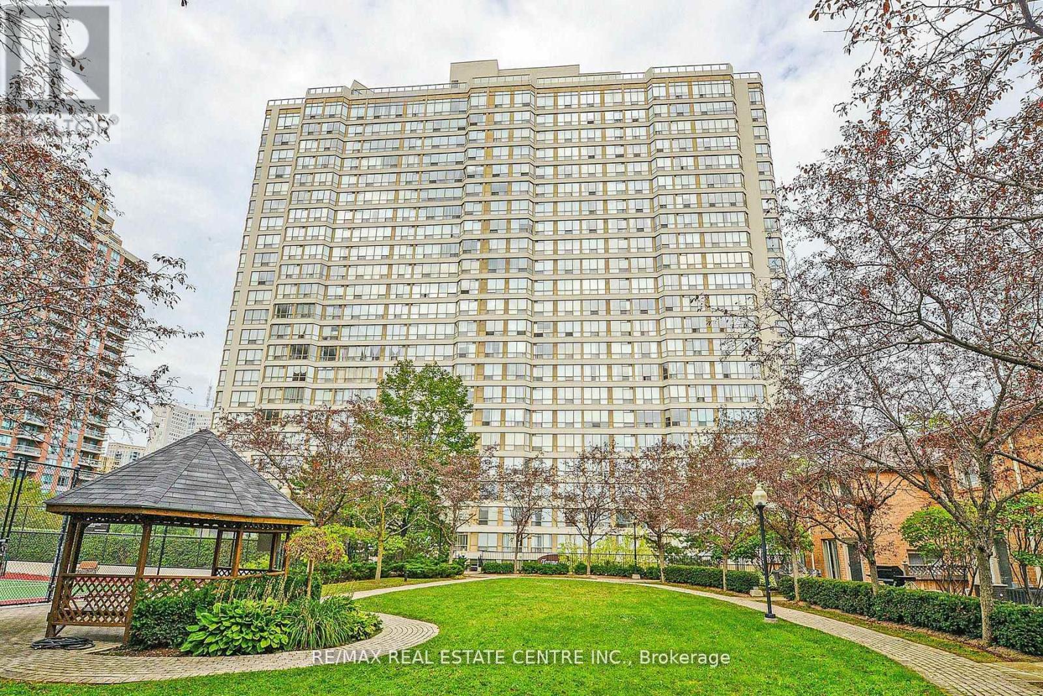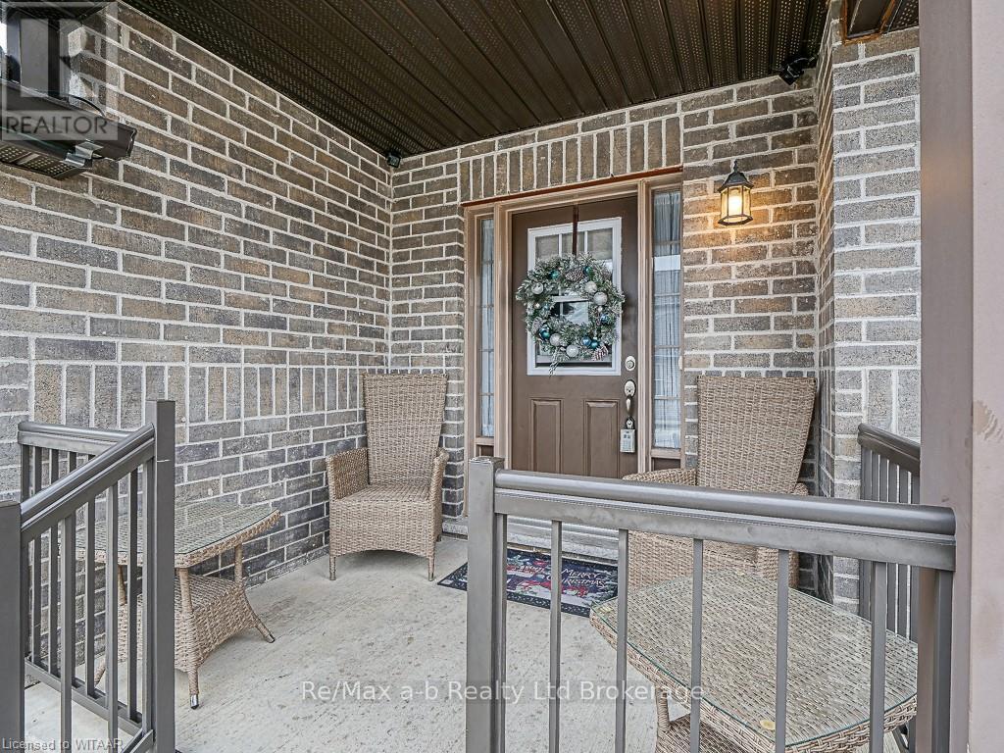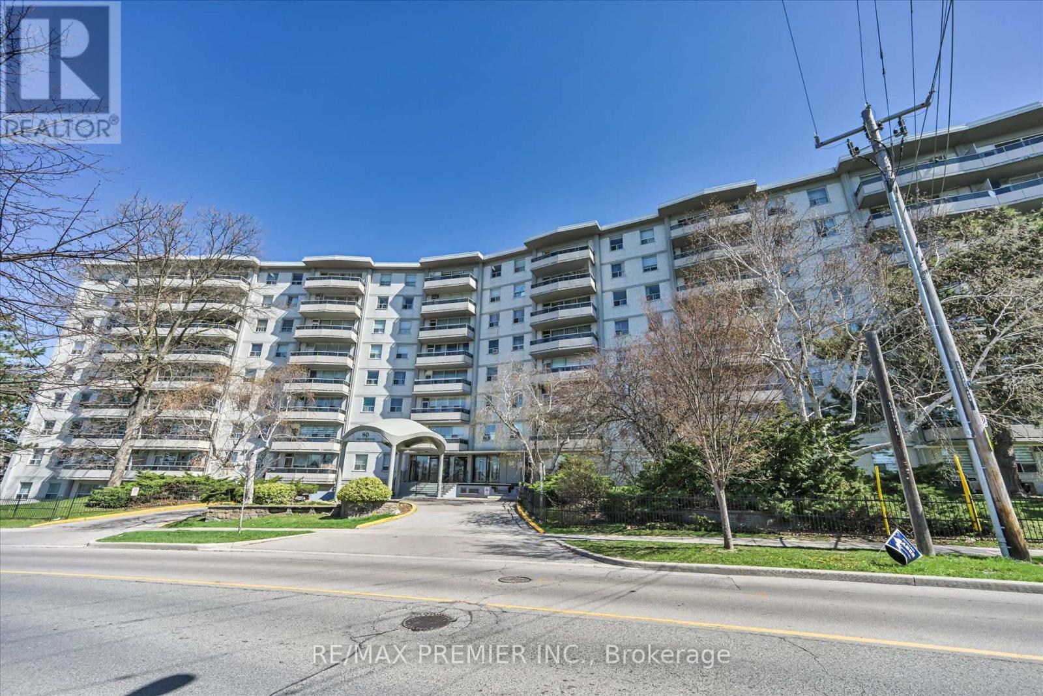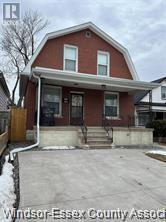152 Middleton Street
Thamesford, Ontario
Welcome to this stunning end-unit townhome, built in 2023 and designed for modern living. The open-concept main floor showcases stylish, contemporary finishes and neutral tones throughout—perfect for any décor style. Enjoy the bright and airy living space ideal for entertaining or everyday comfort. The spacious layout includes three well-appointed bedrooms and three bathrooms, offering plenty of room for families or guests. The unfinished basement provides endless possibilities, ready for your personal touch. Conveniently located near local amenities, surrounding cities, and just a short drive to highway access, this home blends comfort, convenience, and future potential! (id:60626)
Peak Realty Ltd.
Pt Lot 34 Concession 3 Osprey
Grey Highlands, Ontario
Top 5 Reasons You Will Love This Property: 1) Sprawling 6.7-acres of beautifully cleared land, offering endless possibilities for those seeking space, tranquillity, and the perfect canvas to bring their vision to life 2) Fantastic location for embracing the peaceful charm of country living 3) Several potential uses include a hobby farm with room for gardens, livestock, and endless agricultural pursuits or a homestead 4) Versatile land that can be farmed for sustainable living or transformed into a stunning estate, offering a rare opportunity to craft a lifestyle tailored to your needs 5) Quick access to major routes makes it ideal for commuters and allows easy access to local amenities. Visit our website for more detailed information. (id:60626)
Faris Team Real Estate Brokerage
1702 - 155 Beecroft Road
Toronto, Ontario
Welcome To This Beautiful Upgraded & Spacious One Bedroom Condo Right In The Heart Of Yonge & Sheppard Neighborhood With Spectacular View, Underground Access To Subway, Steps To Mel Lastman Square, North York Performing Arts Center, Library, Movie Theatres, Restaurants, Grocery Stores, Close To Hwy 401. Recreational Facilities Incl: Indoor Pool & Hot Tub, Gym, Billiard Room, Party Room W/Kitchen & Bar, Guest Suites, Visitor Parking.Extras: Owned (1) Underground Parking, Owned Locker (1), Bld's Udg Visitor Parking. (id:60626)
Century 21 Legacy Ltd.
1805 - 55 Elm Drive
Mississauga, Ontario
Beautiful Condo In The Heart of Mississauga, Renovated , Huge Bedroom, 2 Washrooms, Sun-Filled Wrap Around Corner Unit. Freshly Painted 5 pc Ensuite with Walk- Closet. Grand Kitchen/Dining Area+ Much More Absolutely Gorgeous!!! (id:60626)
RE/MAX Real Estate Centre Inc.
63 Tennyson Street
Woodstock, Ontario
Welcome to 61 Tennyson, a 3 bedroom, 1 bathroom, 3 level backsplit. It has a massive yard, 7889 sq ft. It has been well maintained. Energy audit, updated windows, outside walls have been insulated, covered with vinyl from top to foundation. Freshly painted, New laminate flooring throughout. Updated vanity in bathroom. Walk out basement, sliding glass door. Close to park, schools, shopping, 401/403 (id:60626)
Sutton Group Select Realty Inc Brokerage
19 - 175 Ingersoll Street N
Ingersoll, Ontario
Welcome to the Enclave at Victoria Hills, a family-friendly neighborhood nestled in the heart of North Ingersoll. Surrounded by single-family homes and a park just across the street, this community offers a perfect blend of tranquility and convenience. Entering through either the front door or the garage, you are greeted with the convenience of a two-piece bath, ensuring practicality for residents and guests alike. As you proceed down the hall, a welcoming and comfortable living area unfolds, providing a view of the tiered deck and yard lined with gardens. The dining area, distinct yet seamlessly connected, offers an ideal space for family meals and entertaining. The well-appointed kitchen, complete with ample cupboard space and a pantry stands ready to cater to your culinary needs. Slide open the doors to the tiered rear deck off the livingroom, creating an inviting space for outdoor gatherings and BBQ sessions, with direct access to the yard. One of the distinctive advantages of residing in the Enclave is the inclusion of building exterior maintenance(less windows) assessed cost by unit at time of update) and grounds upkeep within the condo fees. This ensures that your weekends remain free for family moments rather than household chores. Revel in the comfort of knowing that the external beauty of your home and the surroundings are expertly cared for. This residence is designed to meet the unique needs of your family, providing both comfort and functionality. Additionally, its strategic location offers easy access to the 401, making it an ideal choice for commuters seeking a harmonious balance between work and home life. The Enclave at Victoria Hills welcomes you to make this your next home. Total Condo Fees per month are $250.10 (id:60626)
RE/MAX A-B Realty Ltd Brokerage
614 - 80 Grandravine Drive
Toronto, Ontario
Gorgeous, Bright 2-Bedroom Condo With Unobstructed South Views! Spacious and beautifully maintained unit in a highly sought-after building. Minutes to Finch West Subway Station with easy access to Hwy 400/401. Features upgraded flooring, a large eat-in kitchen, oversized bedrooms, plenty of closet space, and a a huge balcony overlooking the park with clear south views. Located steps from TTC, Grandravine Community Recreation Centre, Humber River Hospital, No Frills, Walmart, shopping, parks, and schools. Open-concept living with large windows offering natural light throughout. Perfect for first-time homebuyers or investors looking for strong value and a prime location. Move-in ready-must see! (id:60626)
RE/MAX Premier Inc.
303 - 8 Fieldway Road W
Toronto, Ontario
Welcome to sophisticated urban living in one of Toronto's most connected neighbourhoods! Standing alongside a peaceful, tree-lined residential street, this beautifully designed condo offers seamless access to downtown Toronto, the airport, Highways 401/QEW/427, and key commuter routes including the GO Train and the subway (a commuter's dream with the Islington Subway Station only a five minute walk away). Nestled just steps from top fitness centres, Bloor West Village, chic cafés and restaurants, breweries, shops, and scenic trails for walking and cycling enthusiasts, this location truly delivers the best of convenience and lifestyle, including those searching for a pet-friendly neighbourhood. Crafted by Alterra Developments, with architecture by Wallman Architects and interiors by Chapman Design Group, the unit showcases 9-foot smooth ceilings, modern finishes, and an open, airy layout. Thoughtful upgrades include custom cabinetry in the bedroom, with premium closet organizers within, and custom cabinetry in the den, for a sophisticated office space offering smart, stylish storage throughout. The kitchen features COB-LED customized under cabinet strip lighting, and upgraded stainless steel kitchen appliances (LG Refrigerator, GE Dishwasher, LG OTR Microwave and a Samsung Glass-Top Range w/ Double-Door Oven). Custom Hunter Douglas blackout window coverings enhance both privacy and elegance, while the Ecobee smart thermostat ensures personalized year-round comfort. The unit comes with premium amenities, including a spacious locker, secure bike locker, gym, stylish party room, and a beautifully landscaped outdoor terrace with BBQs. Step outside to your private balcony an ideal retreat to unwind and soak in the urban vibe. Whether you're a first-time buyer, downsizing or investor, this condo is a rare find in a sought-after community that blends city energy with peaceful neighbourhood charm. Book your private showing today and experience the lifestyle firsthand! (id:60626)
RE/MAX Professionals Inc.
923 Lillian
Windsor, Ontario
WORK IN PROGRESS FOR THIS FULL BRICK 1 3/4 STOREY HOME IN A GREAT NEIGHBORHOOD . NEW ELECTRICAL AND PLUMBING. OWNER WILL FINISH BATHROOMS AND KITCHEN. THREE BEDROOMS ONE BATH ON 2ND FLOOR, ONE BATHROOM, KITCHEN, DINING, LIVING AND BEDROOM ON MAIN LEVEL. OLDER HALF BATHROOM IN BASEMENT. (id:60626)
Pinnacle Plus Realty Ltd.
217 - 3650 Kingston Road
Toronto, Ontario
Welcome to effortless condo living in a location that truly has it all. This beautifully maintained 2 + 1 bedroom, 1 bathroom unit offers the perfect balance of space, style, and simplicity. Whether you're a first-time buyer, downsizer, or savvy investor, you'll appreciate the spacious layout, natural light, and move-in ready condition. Start your day with coffee on your private 45 sq ft balcony just the right spot to unwind, recharge, and soak in the fresh air. Plus, enjoy the peace of mind that comes with low maintenance fees and stress-free ownership. The building features a welcoming lobby with a library and party room, creating a quiet space to read or work and a great spot to host small gatherings. Additional perks include exclusive underground parking and a private locker for extra storage. Commuting is a breeze with transit just steps away, and you're surrounded by shopping, dining, and everyday essentials all within walking distance. (id:60626)
Royal LePage Terrequity Realty
6124 Macbain Street
South Glengarry, Ontario
Well-maintained all brick bungalow located on a quiet street in desirable Bainsville Village. This spacious 2+1 bedroom home features an attached 2-car garage and has undergone numerous upgrades over the past six years, including a new roof, modern kitchen with granite countertops and ceramic flooring, renovated basement bathroom, and much more. The main floor has an open concept kitchen and dining room, which overlooks a sunken living room with vaulted ceiling. There is a 3-season sunroom off of the dining room, with access to the backyard.The main floor boasts two generously sized bedrooms, with ample closet space in the master and a huge walk-in closet in the second bedroom. The bathroom has been recently updated with a luxurious walk-in shower. The finished basement has been recently painted and has new flooring. It has a spacious family/rec room, 4-pc bathroom, a large bedroom with access to an office or huge walk-in closet, and a utility/storage room. The oversized laundry room, which can be used as a 4th bedroom, has a convenient access to the attached 2-car garage. Outside there is a storage shed and a gazebo on the half-acre lot. Quick walk to the local convenience-hardware store-gas station. Easy access to the 401, with close proximity to Quebec. This move-in ready home is waiting for you to make it your own! (id:60626)
Decoste Realty Inc.
283 Abinger Crescent Ne
Calgary, Alberta
Welcome to 283 Abinger Crescent NE, a fully finished and recently updated home in the family-friendly community of Abbeydale. This well-maintained property offers 3+1 bedrooms, 1 full bath, and 2 renovated half baths, making it perfect for families, first-time buyers, or investors.Step inside to find new flooring on the main level, fresh paint throughout most of the home (except the primary bedroom), and newer light fixtures adding a modern touch. The main floor half bath was updated approximately 6 years ago, and the basement half bath was just fully remodeled.Upstairs, enjoy newer windows, bringing in plenty of natural light. The finished basement offers a spacious rec room, an additional fourth bedroom, and extra storage space.The exterior features a finished garage, roof replaced in 2020, and a hot water tank (installed in 2016 with approximately 1 year of warranty remaining). The carpets have recently been professionally cleaned, making this home truly move-in ready.Located on a quiet crescent, you’ll love the proximity to parks, schools, transit, and easy access to Stoney Trail and downtown Calgary.Don’t miss this great opportunity to own a beautifully cared-for home in a well-established neighborhood. (id:60626)
Real Broker

