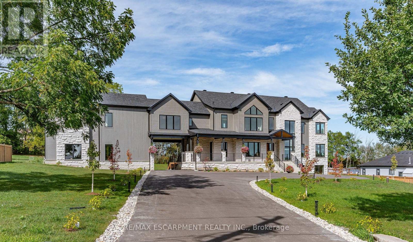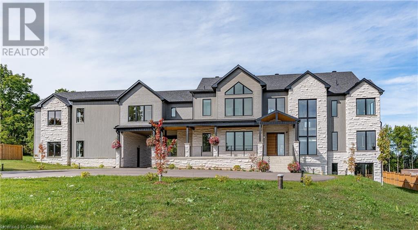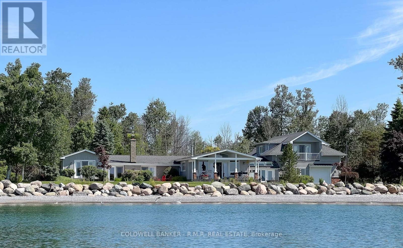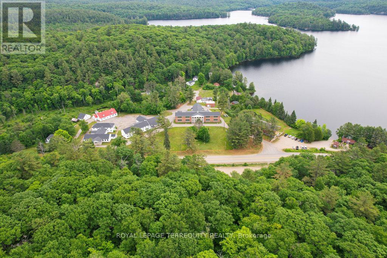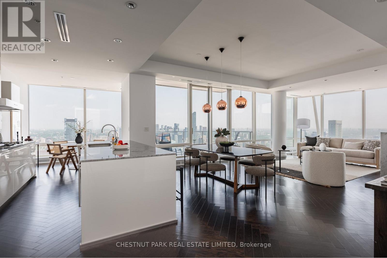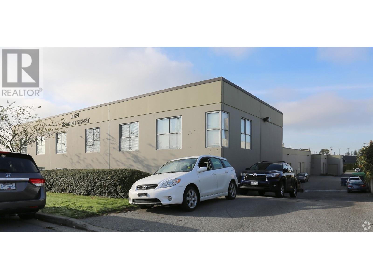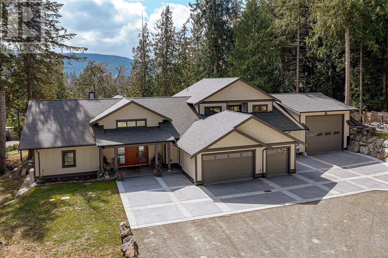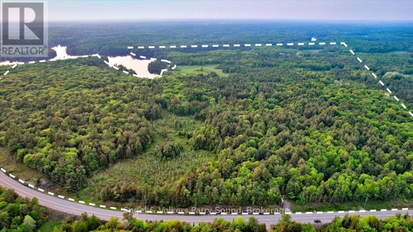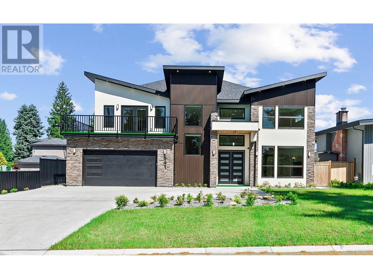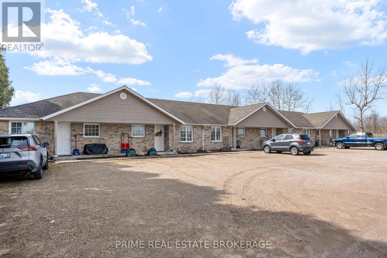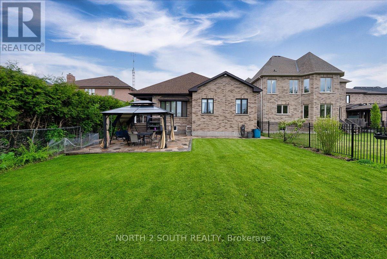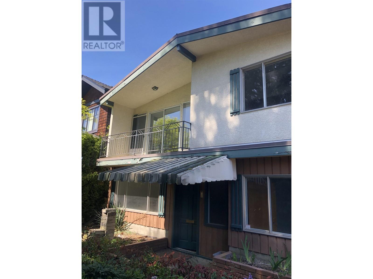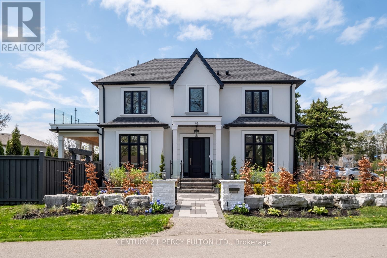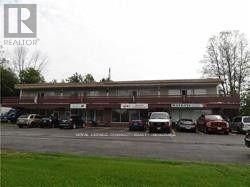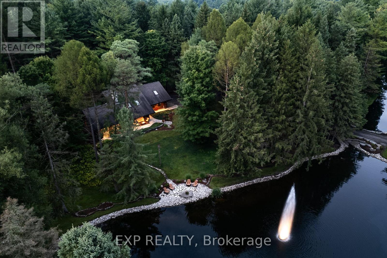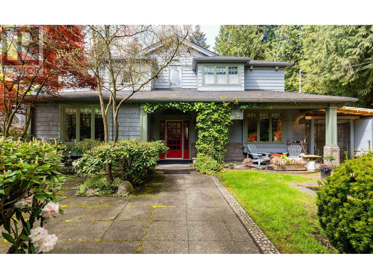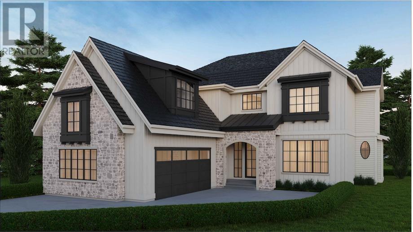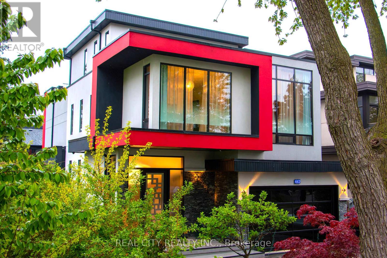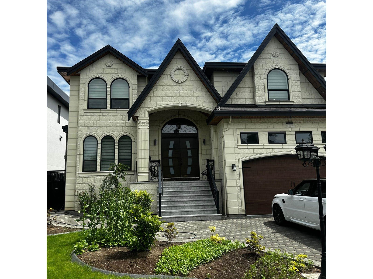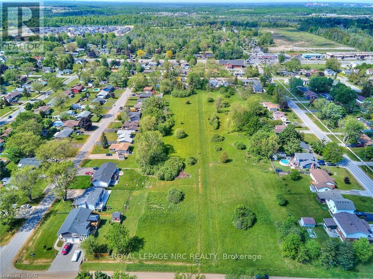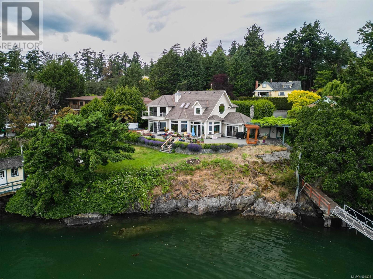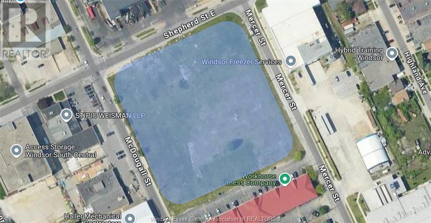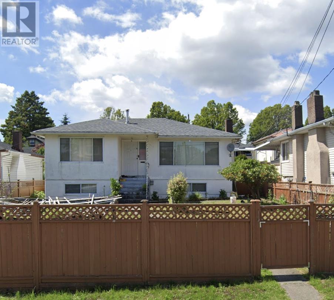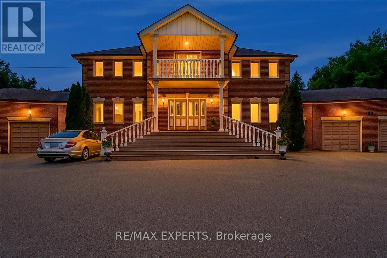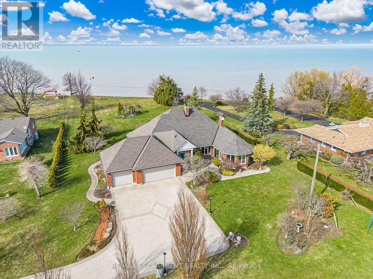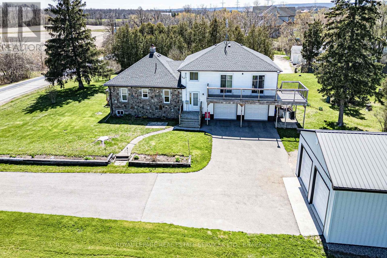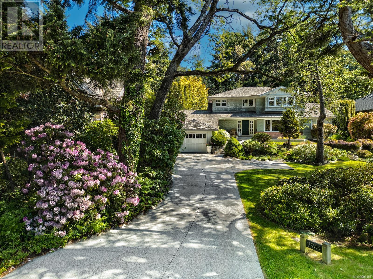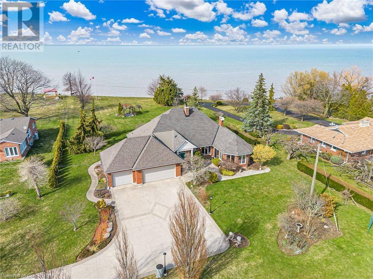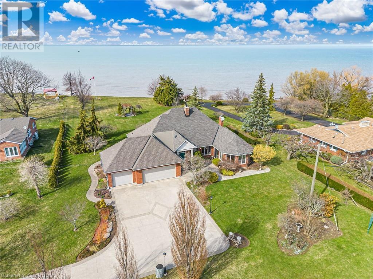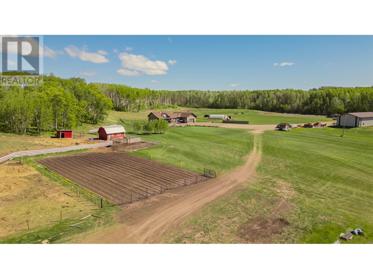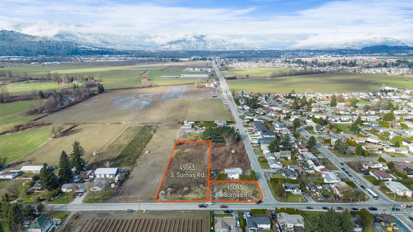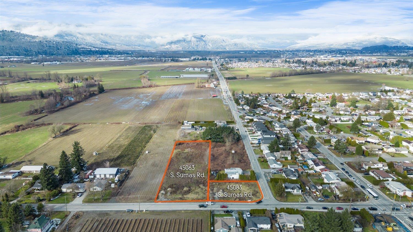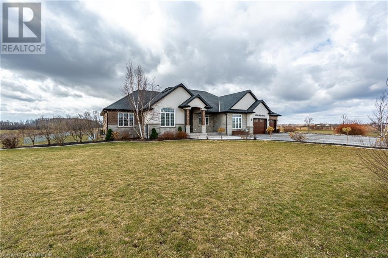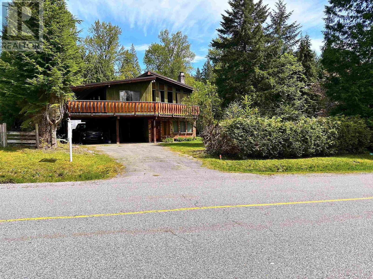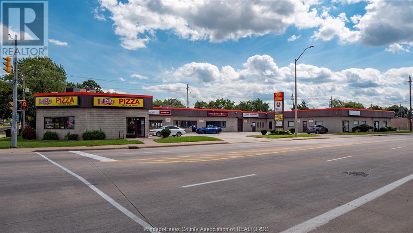5028 Wellington 125 Road
Erin, Ontario
On 45 acres of land, this property presents plenty of opportunities for a home, recreation, and commercial endeavors. This 4 Bedroom Spanish Style bungalow with walkout basement With A Separate 2nd Home. located in the charming Wellington County, offers the perfect blend of serene countryside living and commercial & Business potential. The home features four decent size bedrooms, a versatile rec room, and a beautifully landscaped backyard with a serene pond. With parking space for 12+ cars .This property is conveniently located to everything in the Town. With exposure to Hwy 125 and easy access to Hwy 401 and Hwy 9, this property connects to Milton, Acton and Georgetown districts conveniently . This property is also just north of proposed Hwy 413. With 2 Separate living structures, a large workshop, and breathtaking surroundings, this property is sure to exceed expectations. Don't miss out on the chance to make this dream property yours today. (id:60626)
Homelife/miracle Realty Ltd
1179 Barnes Rd
Crofton, British Columbia
Welcome to Vancouver Island’s premier oceanfront estate. An architecturally designed, executive 3-bed, 4-bath home /w triple garage on 4.8 landscaped acres & 240ft of waterfront /w private beach access for a swim, sunset walk, or clam digging. The grand foyer entrance transitions to the living room /w fireplace and coffered ceilings and each room boasts unobstructed ocean views. The custom gourmet kitchen boasts high-end appliances, maple cabinetry, and granite throughout the home. The luxurious primary bedroom contains a large chandeliered walk-in closet and porcelain-laid ensuite /w double sinks, stand-up jetted shower, & soaker tub. Upstairs you’ll find 2 executive bedrooms (each /w ensuite and one /w office/gym room & other /w hidden spa), and family room /w sundeck. The 900 sq.ft studio has been custom designed and can be easily converted into your guest cottage in a park-like setting. You simply will not find another property of this elegance. (id:60626)
RE/MAX Island Properties
8920 Wellington Rd 124
Erin, Ontario
Newly built Luxury Custom Country Estate Home, built by the builder for their family. Over 5,300 sqft of luxury living, 5 bedrooms & 6 bathrooms. An entertainers open concept main floor that has all that you would expect, high-end built-in appliances, walk-in pantry, large island, cathedral ceilings and floor to ceiling windows also includes a primary bedroom with ensuite, mudroom with a sink & storage, elevator rough-in, large covered deck, and much more. The second floor has 4 large bedrooms, all with an ensuite, a comfy sitting area and several balconies. Need more living space or an in-law, the lower level has 2,000+ sf walk out & the garage has 1,100 sf, 2nd level, just waiting to be developed to match your family living requirements. The 1.5 acre lot has been landscaped, parking for 15+ cars. Large 3 car garage. And surprising close to all the amenities of the city and all the space and privacy of the country. There is a lot to see here. (id:60626)
RE/MAX Escarpment Realty Inc.
8920 Wellington Rd 124
Erin, Ontario
Newly built Luxury Custom Country Estate Home, built by the builder for their family. Over 5,300 sq ft of luxury living, 5 bedrooms & 6 bathrooms. An entertainers open concept main floor that has all that you would expect, high-end built-in appliances, walk-in pantry, large island, cathedral ceilings and floor to ceiling windows also includes a primary bedroom with ensuite, mudroom with a sink & storage, elevator rough-in, large covered deck, and much more. The second floor has 4 large bedrooms, all with an ensuite, a comfy sitting area and several balconies. Need more living space or an in-law, the lower level has 2,000+ sf walk out & the garage has 1,100 sf, 2nd level, just waiting to be developed to match your family living requirements. The 1.5 acre lot has been landscaped, parking for 15+ cars. Large 3 car garage. And surprising close to all the amenities of the city and all the space and privacy of the country. There is a lot to see here. (id:60626)
RE/MAX Escarpment Realty Inc.
1044c Port Britain Road
Port Hope, Ontario
Welcome to Port Britain! An area located on the shores of Lake Ontario, just West of Port Hope, Ontario. This historically rich community was established in the 1840s when the Harbour and Grand Trunk railway were built here. Since decommissioned, now this peaceful hamlet is home to a small sought-after collection of beautiful waterfront properties. Discover the epitome of luxury and tranquility with this stunning lakefront estate, set on over 3 acres of pristine land. This remarkable property offers breathtaking panoramic views of the water, lush landscaping, and a serene ambiance that perfectly blends elegance with nature. The home itself boasts exquisite architectural design, featuring spacious living areas filled with natural light, soaring ceilings, and high-end finishes throughout. A gourmet kitchen with top-of-the-line appliances, custom cabinetry, and an expansive island provides the perfect space for entertaining. The primary suite is a private retreat overlooking the water, complete with a spa-like ensuite, walk-in closet. Step outside to experience true resort-style living. A beautifully designed outdoor space includes a covered deck, manicured gardens, and direct access to the lake, perfect for boating, swimming or simply enjoying the peaceful surroundings. Secluded yet conveniently located, this elegant lakefront estate offers an unparalleled lifestyle of comfort, privacy, and natural beauty. A rare opportunity to own a waterfront sanctuary! (id:60626)
Coldwell Banker - R.m.r. Real Estate
20130 On-35
Algonquin Highlands, Ontario
THE PROPERTY IS BEING SOLD ON AN 'AS IS, WHERE IS' BASIS WITHOUT REPRESENTATION OR WARRANTY BY THE SELLER OR THE BROKER. ALL INFORMATION PROVIDED AND ADVERTISED BY THE SELLER AND ROYAL LEPAGE TERREQUITY BROKERAGE SHALL BE VERIFIED BY THE BUYER. SOME BUILDINGS ON THE SITE HAVE HERITAGE DESIGNATIONS. THERE IS THE POTENTIAL TO SEVER SOME OF THE PROPERTY INCLUDING THE SEVEN (7) EXISTING COTTAGES AND TO CREATE ADDITIONAL WATERFRONT LOTS. SEE THE PLANNING REVIEW PREPARED BY MHBC PLANNING DATED APRIL 14, 2023. PROPERTY KNOWN AS THE LESLIE FROST CENTRE. **EXTRAS** SEE TITLE OPINION PREPARED BY THOMS & CURRIE, BARRISTERS AND SOLICITORS, DATED MARCH 23, 2023 (id:60626)
Royal LePage Terrequity Realty
6104 - 180 University Avenue
Toronto, Ontario
Perched high above the city in the 'Private Estates' at Shangri-La, Suite 6104 offers over 2,100 sq.ft. of elegant living with sweeping, protected views of Torontos skyline and Lake Ontario. The upgraded Boffi kitchen includes Sub-Zero and Miele appliances, a built-in coffee maker, wine fridge, dual ovens, and a drop-down TV concealed within the cabinetry. A large island anchors the kitchen, with an eat-in nook and generous space for dining and living.The split-bedroom layout offers excellent privacy, with two large bedrooms and an enclosed den. Positioned to take in the morning sun, the primary suite showcases sweeping views, a luxurious marble-clad five-piece ensuite, deep soaker tub, Kohler DTV shower, and a Poliform walk-in closet. The second bedroom is set in its own wing with views up University Avenue, a spacious closet, and a private three-piece ensuite. The enclosed den works well as a home office, private TV area, or potential third bedroom .Additional features include motorized shades, a full laundry room with sink and storage, and curated finishes throughout. A standout feature is the private two-car garage with secure parking and an extended storage area ideal for bikes, golf clubs, luggage, and seasonal items. Residents of Shangri-La enjoy access to some of the finest services and amenities in the city, including a 24-hour concierge and security, valet parking (available only to Private Estate floors), a 24-hour fitness centre, an indoor pool and hot tub, as well as sauna and steam rooms. **EXTRAS** Check out the Virtual Tour link for additional details, photos and floor plan. (id:60626)
Chestnut Park Real Estate Limited
111/112 8828 Heather Street
Vancouver, British Columbia
Bright, spacious corner units centrally located in South Vancouver on Heather Street, ½ block south of Marine Drive and a short walk to the Marine Drive Skytrain Station. The main floor Warehouse area features an abundance of natural light, 8' to 18' clear ceiling heights, 3 phase, 100-amp electrical service to each unit (Tenant to verify), two (2) grade level loading doors, two (2) washrooms, security film on windows and floor drains. The second-floor office features an abundance of natural light, open area plan, pre-engineered flooring, T-bar ceiling, fluorescent lighting, coffee bar, sink and one (1) washroom with shower. Each unit has two (2) assigned parking stalls plus one (1) stall in front of the units loading door. Onsite visitor and street parking available. Please telephone or email listing agents for further information and to set up a viewing. (id:60626)
RE/MAX Crest Realty
881 Bradley Dyne Rd
North Saanich, British Columbia
Prepare to be impressed by the quality and thought that went into this architectually designed custom home in the desirable Ardmore neighbourhood. Tasteful finishings combined with a spacious layout & carefully placed on just over an acre you'll find a perfect balance between community & privacy. A grand entrance leads to the open main living area with 16' ceilings, picture windows, gas fireplace, exquisite kitchen with a butler's pantry & high end appliances. The main home provides a luxurious primary suite on the main level, options for office space, flexroom and loads of storage! The 2 storey, 2 bed/2 bath carriage house for exended family, guests or revenue will impress. Beautiful south gardens with raised beds & a wholesome rustic feeling that brought you to the country in the first place! An incredible shop for the mechanic/hobbyist exceeds expectations! A 3 car garage & a massive driveway offers RV parking plus! It's an easy commute to Victoria & the airport ferries & Sidney are minutes away. (id:60626)
Dfh Real Estate - Sidney
250 Sandridge Road
Ottawa, Ontario
Situated in prestigious Rockcliffe Park, this stately home seamlessly blends classic architecture with modern sophistication. Set on an elevated lot, its brick facade and covered portico create an impressive entry, with a tiered stone staircase enhancing the grandeur. Inside, natural light fills the soaring foyer with rich hardwood floors throughout. The formal living room is enhanced with a floor-to-ceiling double sided gas fireplace that opens into the dining area. The heart of the home is the chefs kitchen with a vast marble island and premium appliances. A spacious family room and office/library complete the main floor. Upstairs, the primary suite boasts stunning views with a spa-like ensuite. Three additional bedrooms include en-suites, and a spacious laundry room adds convenience. The finished lower level offers a home theater, gym space, and ample storage. The backyards stone patio creates the perfect outdoor retreat. Minutes from downtown, this rare find is move-in ready, luxurious, and private in an unbeatable location. This is a must see in Rockcliffe Park! (id:60626)
Royal LePage Team Realty
53 Birdwood Lane
Mcdougall, Ontario
Welcome to 53 Birdwood Lane - A Rare Waterfront Legacy Compound on Harris Lake. A once-in-a-generation offering, 53 Birdwood Lane presents an extraordinary opportunity to own one of the most distinguished estates in the Parry Sound region. Encompassing 283 acres of diverse, level, and farmable land, paired with an astounding 8,700 feet of unspoiled shoreline on the crystal-clear waters of Harris Lake, this exceptional property captures the very best of lakefront and countryside living. Rarely does a waterfront land banking opportunity of this scale and significance become available. Comprising 4 separate lots and an undeveloped private island, the estate is perfectly suited for recreational enjoyment, conservation, or future development, an ideal canvas for crafting a lasting multigenerational family retreat.The main residence, a charming seasonal cottage built in 1952, offers 3 bedrooms, 1 bathroom, a practical kitchen & an open-concept living and dining area. A wrap-around deck invites outdoor living, while a stone wood-burning fireplace and propane wall furnace ensure warmth and comfort during cooler seasons. Additional accommodations include a guest bunkie and living quarters above the boathouse, providing ample space for extended family or visitors. Enjoy expansive west-facing views and mesmerizing sunsets over Harris Lake from virtually every vantage point. The property is enrolled in Ontario's Managed Forest Tax Incentive Program (MFTIP), offering significant tax benefits for responsibly stewarded forest land & includes 12ac of cleared field, 13ac of planted conifers & 14ac of wetlands. Accessible year-round via provincially maintained Highway 124, this private retreat is just 2 hours and 20 minutes from the Greater Toronto Area and 15 minutes from Parry Sound. Whether you envision a secluded sanctuary, a recreational haven, or a strategic investment in Northern Ontario's natural beauty, 53 Birdwood Lane stands as a truly unparalleled and timeless offering. (id:60626)
Engel & Volkers Parry Sound
841 Rondeau Street
Coquitlam, British Columbia
https://up-next-media.aryeo.com/sites/841-rondeau-st-coquitlam-bc-v3j-5z4-16847376 (id:60626)
Royal LePage Global Force Realty
16-24 Darling Street
Brantford, Ontario
20,750 Sf of leased square footage under triple net leases with 5,590 Sqft of common space. Six long-term AAA Tenants: Canadian Mental Health, H.O.P.E, Legal Aid, Crown Attorney, Extend Communications, Concepts in Mental Health. Quality Construction throughout, beautiful modern space, large window banks, skylights and elevator. Recently resurfaced parking lot with 43 parking stalls, Free 2 hour street parking and municipal & Private lots in close proximity. Well maintained throughout with recent improvements to plumbing, roof and skylights replaced 2023. Second floor common use kitchenette and large boardroom Detailed deliverable package complete with rent roll available with a signed confidentiality agreement. (id:60626)
RE/MAX Twin City Realty Inc
412 Ross Street
Huron-Kinloss, Ontario
This 20-unit townhouse-style complex is spread over 2.9 acres with strong income and significant upside. Current NOI exceeds $164K with multiple units recently turned and leased at $1,400$1,500/month. Older units still average under $800/month, providing substantial mark-to-market potential. Tenants pay their own hydro and the site includes income from storage rentals. Ideal for long-term investors seeking scale, low turnover, and a clear path to increased yield through repositioning. Financials available. Buyer to do own due diligence. (id:60626)
Prime Real Estate Brokerage
1571 Pritchard Drive
West Kelowna, British Columbia
A rare opportunity to own Lakefront on prestigious Pritchard Drive in West Kelowna. A peaceful setting with expansive patio, private dock, large fenced yard with shade and cooling with mature trees. Beautiful lake and eastern mountain views of Okanagan Lake park. Extensive parking with lots of room for RV and guests. A peaceful entry includes a Koi pond and privacy from adjacent properties. Home originally built in 1991 with additions and upgrades over the years which includes a loft over the garage with a kitchenette and 3 piece bathroom. Recent addition included a Hybrid elevator for access to the Primary bedroom which boast a large living and reading area with access to a large covered deck facing the sparkling waters of Okanagan Lake. All interior flooring is either hardwood or tile. The ensuite has a steam shower as well as second laundry duo. Amazing lake and mountain views await. Just minutes to Frind Winery and fine restaurants and many more wineries close by. Pritchard park is only 2 homes away and many other beaches, waterfront trails and Westbank Yacht club are nearby. Call your Realtor today to book your private tour of this amazing waterfront paradise. (id:60626)
Stilhavn Real Estate Services
Royal LePage Kelowna
5585 148 Street
Surrey, British Columbia
Welcome to Panorama Ridge! This custom-built masterpiece, nestled on a sprawling 17,000 sq. ft. lot, offers unparalleled elegance. The grand foyer with soaring ceilings sets the tone for this luxurious home. The main floor features primary suite and a gourmet chef's kitchen with a spice kitchen. Accordion doors open to a private backyard. Highlights include exquisite marble floors, five fireplaces, and a fully equipped basement with a media room, bar, indoor pool, sauna, and gym. This property also boasts two coach homes (a studio and a three-bedroom unit) and a bachelor suite in the basement, all serving as excellent mortgage helpers. Enjoy smart home automation and superior soundproofing for a serene and private retreat. Conveniently located for easy access to highways and amenities, this home perfectly blends opulence and convenience. Don't miss this exceptional opportunity for lavish living! (id:60626)
RE/MAX Blueprint
115 Arten Avenue
Richmond Hill, Ontario
Welcome to 115 Arten Ave, a beautifully upgraded luxury bungalow offering over 3,300 sq. ft. of finished living space on a premium 51.54 ft x 179.92 ft lot (approx. 6,880 sq. ft.), ideal for multi-generational families, professionals, or investors. This spacious 6-room, 4-bath home sits on a professionally landscaped property featuring $60K in interlock, mature cherry trees, and an organic garden. The main floor boasts 10-ft ceilings, crown molding, tall doors, and an open concept layout. The chefs kitchen showcases quartz and granite countertops, waterfall backsplash, 2022 appliances, and a large island. The luxurious primary suite includes a walk-in closet and a 5-piece ensuite. Two additional bedrooms share a Jack & Jill bathroom, with a powder room for guests. The finished basement features 2 large bedrooms, a 4-piece bath, hair salon setup, and two private entrances (garage + side), making it perfect for income or in-law use. Additional features: Wood garage doors, Gas BBQ line on covered porch, Stone fireplace, Crawlspace with ample storage, Custom built-in closets, Double car garage with shelving. (id:60626)
North 2 South Realty
3019 W 43rd Avenue
Vancouver, British Columbia
Investor Alert! A solid, clean and well-kept home with income generating large lot located in the Heart of Kerrisdale. Quiet residential neighborhood, south facing with an extra-large sized lot on a beautiful tree-line street. Excellent school catchment -with walking distance to Kerrisdale Elementary & Point Grey Secondary and Crofton. Close to West 41st /Kerrisdale Community; within 8 mins drive to UBC, 20 mins to Downtown and Airport. Close to public transport, shops/banks/restaurant. Great investment opportunity to hold or build your dream home with potential to add an extra 10 feet (50' X 144')to the lot in Depth of City right of way intended for Lane. Bring your ideas! (id:60626)
RE/MAX All Points Realty
95 Great Oak Drive
Toronto, Ontario
Welcome to 95 Great Oak Drive! A stunning, custom-built home in highly desired Princess-Rosethorn - one of Etobicoke's most sought-after, family-friendly neighbourhoods. The home offers over 4,700 sq. feet of total living space with 4 spacious bedrooms and 5 bathrooms. The main floor features an open-concept layout with soaring 10' ceilings, oversized windows, and a contemporary custom gas fireplace. The chef's kitchen, anchored by a large quartz island, is elevated by a beautifully appointed butler's pantry with wet bar, and a practical mudroom providing ample storage and easy family access. The spacious backyard covered porch offers a private entertainment retreat, overlooking mature cedars for a peaceful outdoor experience. The primary bedroom delivers luxurious comfort, with coffered ceilings, a large walk-in closet, and incredible 4-piece bathroom with his and hers rain showers, heated tile flooring and a large double-sink quartz counter. Additional features include a sauna, 2nd-floor terrace, convenient 2nd-floor laundry, kids chalk playroom, multi-zone home sound system and wiring for home theatre. Located just steps to Rosethorn Park, highly rated Rosethorn Junior Public School, Islington Golf Club, and St. George's Golf and Country Club, this family-friendly home has it all! (id:60626)
Century 21 Percy Fulton Ltd.
2637 Trulls Road E
Clarington, Ontario
Custom Built Side split Backs Onto 410 Ft Treed Lot At Trulls & Hwy 2.Nicely Upgraded & Well Cared For. Great Layout With Separate Entrance To Family Room With So Much Potential. Lots Of Parking Space. Prime Location. Open Concept Kitchen/ Livingroom Ideal property for Redevelopment. MU3 Zoning - Allowing ; Townhomes or 4 to 6 Storey Building (id:60626)
Royal LePage Connect Realty
2651 Trulls Road
Clarington, Ontario
Re-Development Opportunity. Current Zoning allows 4 to 6 Floors and or Town Homes. Town in Favor of Further Intensification. Pre-Con Report with Municipality Shows Town in Favor of 3.5 FSI. Up and Coming neighborhood. Convenience Commercial, Transit, Major Highways and Future Go Train minutes away. Ideal Re-Development site. Full Site Re-Development Proposal Consists of 12 Storey Mixed Use Building with 350,000 sq.ft. of Buildable Square Feet (Approx). (id:60626)
Royal LePage Connect Realty
10608 Longwoods Road
Middlesex Centre, Ontario
Hidden down a private tree-lined driveway deep in the Carolinian forest on the edge of London and minutes from Delaware, this one-of-a-kind property offers TWO HOMES with a combined 6,300 sq. ft. of finished space. Situated on 42.4 acres of private bush and lush forests, the property features interconnecting trails that lead down a ravine to Dingman Creek. At the back of the property, a magnificent log home overlooks various ponds with a stunning fountain that glows at night. Every window offers priceless views, and the front of the home provides peaceful tranquility. The log home is exceptionally well-built, featuring two staircases and a vaulted two-story great room with a mirrored fireplace into the formal dining room. The kitchen has been tastefully redesigned with beautiful wood cabinets and granite countertops. The second level offers three spacious bedrooms and a versatile primary suite with a dressing room that could be converted into a fourth bedroom, walk-in closet, or ensuite.The home at the front of the property is separated into two parts: one side is a sprawling ranch-style home with three bedrooms potential for a 4th and a private patio, while the other side offers a separate space with endless potential. This first home is completely hidden from the back home, set off to the side and surrounded by lush forest. This property feels like another world, with deer spotted several times a day, wild turkeys that roam and graze, and flying squirrels gliding from branch to branch. The trails, beautifully maintained, run all the way down to the river. There is even a fully finished hunting shack, high up on posts and lined with cedar and wood floors, perfect for wildlife watching or hunting. There is a look-out point at the back of the property with breathtaking views of the river. Situated on the edge of London and Delaware, this location cannot be beat and is extremely hard to come by. (Both houses, bedrooms and bathrooms are combined) (id:60626)
Exp Realty
1295 Sinclair Street
West Vancouver, British Columbia
Outstanding, traditional, 3 level custom home designed by architect Bryce Ferguson. Great care was taken to blend the home with the outside environment. A truly wonderful floor plan that flows seamlessly to the magnificent garden & multiple patio areas. The property, just under 10,000 sf, exudes the ultimate in privacy and is situated in a great cul-de-sac location adjacent to a forested park. The garden is a masterpiece, reminiscent of the finest available in an English country manor. Full suit downstairs for Mortgage helper. There is side lane access for ample parking. A lot of thought and detail went into the finishing & design. Your personal re-decorating touches will complete this spectacular Ambleside residence. (id:60626)
RE/MAX Crest Realty
296 Elm Road
Toronto, Ontario
Step into the future with this stunning luxury smart home where sleek modern design meets cutting-edge technology for effortless living. This exceptional residence features high-end finishes, soaring ceilings, and floor-to-ceiling windows that flood every room with natural light and breathtaking views. The open-concept living space offers a seamless blend of style and comfort, complete with custom wood accents and a cozy fireplace perfect for year-round enjoyment. The gourmet chefs kitchen boasts sleek surfaces, abundant natural light, and scenic views that make cooking a true pleasure. Upstairs, the serene primary suite is your private retreat, featuring a balcony with treetop views and spa-like tranquility. Each additional bedroom is bright and spacious, with a versatile bathroom that easily converts from shared to private ensuite. The expansive lower level is designed for entertaining, featuring high ceilings, a fireplace, built-in karaoke system, and disco lighting ideal for unforgettable gatherings or relaxing nights in. Enjoy complete control of your homes lighting, climate, security, and entertainment with integrated smart home technology, all at your fingertips. Outside, a private backyard oasis surrounded by lush greenery provides the perfect setting for summer soirées or quiet relaxation. The architecturally striking garage is an artistic statement, completing this unique property. Don't miss your chance to own this rare blend of luxury, technology, and nature. (id:60626)
Royal LePage Your Community Realty
Lot 6 2307 Sunnyside Road
Port Moody, British Columbia
Discover unbeatable value with Lot 6 at Birchwood Estates - an exclusive 19-lot subdivision tucked into the natural beauty of Anmore. This custom 5,000 sqft. residence by award-winning Cordovado Development Inc. sits on a generous 14,520 sqft. lot, offering the perfect balance of luxury and lifestyle. Enjoy an expansive main floor with a stunning great room, prep kitchen, private office, and oversized mud/laundry area. Upstairs, retreat to a vaulted primary suite with a spa-inspired ensuite and steam shower, plus walk-in closets in every bedroom. The fully finished basement adds flexibility for in-laws, rental potential, or recreation. 10 min. to the best of Port Moody-SkyTrain, breweries, shopping-and 5 minutes to Buntzen Lake, White Pine Beach, and endless outdoor adventure. Call now! (id:60626)
Royal LePage Elite West
662 Byngmount Avenue
Mississauga, Ontario
Make Your Dream Come True! Lake Escape. Modern Charm In Lakeview Waterfront Community Epitomizing Elegance & Comfort. About 300 Yards From Lake Ontario & Marine. 4 Bdr, 6 Wrs+Loft. Apr. 5,000 Sq.Ft. of Total Area Smart Home: Connected to the Internet and managed by mobile devices: Video Surveillance System, Home Security Systems, Home Heating/Cooling System, Lighting System, Coffee Machine, Washer & Dry. One Of The Few 3-Storey Houses In The Lakeview Modern Home Village. Unique Well Designed Open Concept Unsurpassed Quality Craftsmanship & Details Are Evident Thruout. Open Concept Gourmet Chef's Kitchen. 2 Kitchens + 3rd Floor Kitchenette. Large 5x9 Quartz Island Countertop. Ample Of Storage Space. 9-12 Ft Ceilings. Strong Waterproof Shotcrete Foundation. Heated Driveway & W/O Bsmnt Floor, Entrance Area And Wshrms Floors. Huge Fiberglass Windows $ Entrance Door. Custom made 25-foot-long chandelier with 45 bulbs. Stunning Led Light Fixtures & Mirror. High Quality Engineering Floor- The Best Option For Locations Close To Big Water. Fully Finished Basement Offers Incredible Potential, With Separate Entrance Providing The Ideal Setup For In-law Suite, Older Kid Suite Or Rental Income. Towel Warmers. Shoe Closet. Balcony in Master bedroom and Terrace on 3d floor covered with 16x16 composit. Custom made 25-foot-long chandelier with 45 bulbs Central AC system (6 Tn) & Additional 3rd floor AC Unit. High Efficiency Furnace With Humidifier. High Efficiency Gas Modulating-Condensing Boiler. Black Powder Coated Stainless Steel Outside Railings. Door Bell With Video & Audio Communication By Mobile Device. Gas line to BBQ. Central Vacuum System. 2 Car Garage 20Lx17.4Wx12H Ft With Glass Door & Epoxy Covered Floor. Epoxy Covered Entrance Steps & Basement Landing. 3 Wells For Storm Water On Basement Landing.Trench Drain System Around The House. Sauna & Modern Extra Roomy Hot Tub With Lounger, Up To 8 Prs. 6th Washrm in Bsmt & More. Parks, Trails. About 20 Min To Downtown Toronto. (id:60626)
Real City Realty Inc.
8960 150a Street
Surrey, British Columbia
This is a stunning, custom-built home where no expense has been spared. This beautifully crafted residence offers the balance of luxury living and incredible future potential. Strategically located just steps away from the upcoming 152 Street and Fraser Highway SkyTrain station, this property offers unmatched convenience and connectivity in one of Surrey's fastest-growing neighborhoods. It falls within the boundaries of the new Fleetwood NCP (Neighborhood Concept Plan), aligning it with Surrey's long-term vision for sustainable, transit-oriented growth. Even more exciting, the zoning has already changed to multi-family (medium to high density), making this a prime opportunity for homeowners, developers, and investors alike. (id:60626)
Royal Pacific Realty (Kingsway) Ltd.
E/w Shayne Avenue
Fort Erie, Ontario
A draft plan approved for 22 premium lots in Fort Erie's desirable Crescent Park district offers significant development potential. Each lot boasts a minimum 60-foot frontage and 110-foot depth, a unique offering within the city. The R1 zoning aligns with existing neighborhood aesthetics and supports single-family detached homes projected to exceed $1 million in value, though increased density, such as stacked townhouses eligible for HST rebates and affordable housing grants, is encouraged by the municipality. Servicing for these lots along the future Shayne Avenue is approved, subject to conditions available upon request, as is the servicing quote. Minor variances for larger building envelopes, accommodating features like three-car garages, are readily attainable. Investors may also engage multiple builders for project execution. This presents a compelling opportunity for developers seeking high returns in a prime location. (id:60626)
Royal LePage NRC Realty
8 Lighthouse Lane
View Royal, British Columbia
Perched at the very tip of Lighthouse Lane, this exceptional south-facing oceanfront estate offers unmatched privacy & panoramic views of the Olympic Mountains. With 170 feet of pristine waterfront & 220 feet of deep-water moorage, recently refurbished dock, plus boathouse with built-in lift for the avid angler, this is a rare opportunity to enjoy world class boating, fishing, & tide-to-table living. Custom-built, the luxurious executive home showcases soaring ceilings, a sun-soaked great room, & a gourmet kitchen complete with an eating bar. The thoughtful layout includes an Adobe-style fireplace in the living room, an expansive primary suite with spa-like ensuite w/ soaker tub, a loft-style office, guest quarters with a private lounge, home gym, sauna, and much, much more. Steps to Portage Park, Admirals Walk, The E&N rail trail, yet a world away in feel, this is a one-of-a-kind oceanfront sanctuary that redefines coastal living. (id:60626)
Coldwell Banker Oceanside Real Estate
1504 Mcdougall Street
Windsor, Ontario
NOW AVAILABLE FOR SALE. APPROX 3.5 ACRES ZONED MD2.1 AND ADDITIONAL AMENDED ALLOWANCES. STRATEGICALLY LOCATED TO THE U.S. INTERNATIONAL BORDER CROSSINGS AND CITY CENTRE. COMPLETED PHASE 1 AND PHASE 2 ENVIRONMENTAL AVAILABLE. CALL FOR ADDITIONAL INFORMATION. (id:60626)
Royal LePage Binder Real Estate Inc - 633
4951 Rupert Street
Vancouver, British Columbia
Development Opportunity! Prime site with a total of 7,750 sq.ft. In 2 lots featuring 4951 and 4939 Rupert St. Located in a highly desirable area, with back lane access, only 482 meters to the SkyTrain! Designated for an 8-storey, 3 FSR mixed-use development under Bill 47 This site offers tremendous potential for future development. Buyers are advised to conduct their own due diligence with the City of Vancouver regarding development possibilities. Properties sold as-is, where-is. For more information on this assembly, contact the listing agent. (id:60626)
Heller Murch Realty
9 Cynthia Crescent
Brampton, Ontario
Welcome Home! Located In The Highly Coveted Original Castle more Estates, This Statement Piece Estate Beckons! Meticulously Built And Curated By The Original Owners, This 5400 Sq Foot Property Sits on A 2 Acre Lot Complete With Its Own Creek; A True Slice Of Heaven On Earth. At First Glance, The Exterior Facade Features A Gorgeous Brick Design Complete With 4 Car Garage And Built-In Lighting So This Property Shines At All Hours Of The Day. Upon Entering, Be Immersed In The Luxury of A Scarlett O'Hara Staircase, True Chef's Kitchen Featuring Oversized Professional Grade Appliances, Bar Counter And Walk/Out. As You Promenade Through The Main Level, Admire The 9 Foot Ceilings And Peaceful Solarium Offered By The Family And Dining Rooms. Abundant Living Spaces Complete The Main Floor. The Upper Level Enthralls Residents Into A Gorgeous Master Oasis, Complete With 6 Pc Ensuite, Custom Closets And A Walk Out To A Massive Balcony Overlooking Green Space. The 4 Remaining Bedrooms Each Enthrall Visitors With Features Such As Balcony Walk Outs, Green Space Views And Ensuites Respectfully. Entering The Lower Level, Residents Are Greeted By An Entertainers Dream! Over 2600 Sq Feet Of Finished Recreational Space Complete With A Walk Out To Your Prime 2 Acre Lot! Walking Distance To Multiple Transit Points And Many Esteemed Schools, Minutes To The 427 and 410, And In Proximity To The Gore way Corporate Corridor, This Property Must Be Seen! !! (id:60626)
RE/MAX Experts
3503 Lakeshore Road
Lincoln, Ontario
LAKEFRONT LUXURY MEETS VINEYARD EXCELLENCE. Nestled along 120 feet of Lake Ontario shoreline, this extraordinary estate allows for both sophisticated living and vineyard cultivation. Set on a coveted 10.9 acres, this magnificent property offers an unparalleled lifestyle opportunity. Embrace the vintner's lifestyle with 8.5 acres of meticulously maintained vineyard featuring four distinguished grape varieties: Shiraz, Kerner, Sauvignon Blanc, and Gewürztraminer. Whether you're an enthusiast seeking to produce your own collection or a connoisseur desiring the ultimate wine country lifestyle, this vineyard offers both prestige and potential. The property's shoreline has been professionally reinforced and protected, ensuring lasting enjoyment of your waterfront investment. Crafted in 1995 by the esteemed Phelps Homes, this 2,543 square foot residence features four bedrooms, 2.5 bathrooms, triple car garage and municipal water. The main-floor primary suite offers views of Lake Ontario, a walk-in closet and an updated 4-piece ensuite. Additional structures include a detached garage/workshop with concrete flooring and hydro service, and a solid 48' x 24' barn. This exceptional estate represents a once-in-a-lifetime opportunity to acquire a premium lakefront property with productive vineyard acreage - a combination rarely found. Here, luxury living meets agricultural heritage in perfect harmony, offering not just a home, but a distinguished lifestyle and potential legacy. (id:60626)
RE/MAX Escarpment Realty Inc.
3029 Burnhamthorpe Road W
Milton, Ontario
Prime location at the corner of HWY 25 and Burnhamthorpe on the Oakville/Milton border. Nearly 3 acres of land with a single family home, offering tremendous potential for living, investing, or redevelopment. Excellent proximity to HWY 407, QEW, Oakville Hospital, shopping and GO station for easy commuting. A perfect opportunity for renovation, new build, or investment in a highly sought-after area. Minutes from major highways and amenities. (id:60626)
Royal LePage Real Estate Services Ltd.
2944 Tudor Ave
Saanich, British Columbia
Welcome to 2944 Tudor Avenue, an exceptional West Coast home in the heart of the prestigious Ten Mile Point neighborhood. Set on a beautifully landscaped, south-facing 0.32-acre lot, this elegant 5-bedroom, 4-bathroom home offers over 4,200 sq ft of meticulously redesigned living space - this home blends modern refinement with timeless coastal charm. Step into a grand foyer and experience the warmth of radiant-heated oak, limestone, travertine, and wool floors. The bright, airy chef’s kitchen anchors the main level and opens to a breakfast nook and French doors that lead to an English-style garden oasis. The formal living and dining areas are wrapped in large windows showcasing breathtaking ocean and mountain views, bathing the home in natural light. Upstairs, the luxurious primary suite features a spa-inspired ensuite, a generous custom walk-in closet, and a cozy window bench with panoramic ocean and mountain views. Additional bedrooms offer flexibility for family, guests, or office use. The lower levels include a gym, wine room, a custom library wall with built-in seating and task lighting, in addition to a private guest suite complete with its own full kitchen and in-suite laundry. This thoughtfully appointed home includes on-demand hot water, a heated double garage, and a 9-zone irrigation system. Quality of the building materials is second-to-none, the home has been meticulously maintained ensuring it remains in pristine condition for its new owners. Outdoor spaces are complemented by mature trees, vibrant gardens, and visits from local wildlife—including hummingbirds, cranes, deer, and even rock lizards. Located just steps from the Pacific Ocean, the University of Victoria, scenic parks, beaches, and the Konukson Park and Mystic Vail Trailheads, this home offers a rare balance of privacy, elegance, and connection to nature in one of Victoria’s most sought-after neighborhoods. (id:60626)
The Agency
3503 Lakeshore Road
Lincoln, Ontario
RARE OPPORTUNITY: LAKEFRONT LUXURY MEETS VINEYARD EXCELLENCE. Nestled along 120 feet of Lake Ontario shoreline, this extraordinary estate allows for both sophisticated living and vineyard cultivation. Set on a coveted 10.9 acres, this magnificent property offers an unparalleled lifestyle opportunity. Embrace the vintner's lifestyle with 8.5 acres of meticulously maintained vineyard featuring four distinguished grape varieties: Shiraz, Kerner, Sauvignon Blanc, and Gewürztraminer. Whether you're an enthusiast seeking to produce your own collection or a connoisseur desiring the ultimate wine country lifestyle, this vineyard offers both prestige and potential. The property's shoreline has been professionally reinforced and protected, ensuring lasting enjoyment of your waterfront investment. Crafted in 1995 by the esteemed Phelps Homes, this 2,543 square foot residence features four bedrooms, 2.5 bathrooms, triple car garage and municipal water. The main-floor primary suite offers views of Lake Ontario, a walk-in closet and an updated 4-piece ensuite. Additional structures include a detached garage/workshop with concrete flooring and hydro service, and a solid 48' x 24' barn. This exceptional estate represents a once-in-a-lifetime opportunity to acquire a premium lakefront property with productive vineyard acreage—a combination rarely found. Here, luxury living meets agricultural heritage in perfect harmony, offering not just a home, but a distinguished lifestyle and potential legacy. Please Note: some photos have been virtually staged. LUXURY CERTIFIED (id:60626)
RE/MAX Escarpment Realty Inc.
3503 Lakeshore Road
Lincoln, Ontario
RARE OPPORTUNITY: LAKEFRONT LUXURY MEETS VINEYARD EXCELLENCE. Nestled along 120 feet of Lake Ontario shoreline, this extraordinary estate allows for both sophisticated living and vineyard cultivation. Set on a coveted 10.9 acres, this magnificent property offers an unparalleled lifestyle opportunity. Embrace the vintner's lifestyle with 8.5 acres of meticulously maintained vineyard featuring four distinguished grape varieties: Shiraz, Kerner, Sauvignon Blanc, and Gewürztraminer. Whether you're an enthusiast seeking to produce your own collection or a connoisseur desiring the ultimate wine country lifestyle, this vineyard offers both prestige and potential. The property's shoreline has been professionally reinforced and protected, ensuring lasting enjoyment of your waterfront investment. Crafted in 1995 by the esteemed Phelps Homes, this 2,543 square foot residence features four bedrooms, 2.5 bathrooms, triple car garage and municipal water. The main-floor primary suite offers views of Lake Ontario, a walk-in closet and an updated 4-piece ensuite. Additional structures include a detached garage/workshop with concrete flooring and hydro service, and a solid 48' x 24' barn. This exceptional estate represents a once-in-a-lifetime opportunity to acquire a premium lakefront property with productive vineyard acreage—a combination rarely found. Here, luxury living meets agricultural heritage in perfect harmony, offering not just a home, but a distinguished lifestyle and potential legacy. Please Note: some photos have been virtually staged. (id:60626)
RE/MAX Escarpment Realty Inc.
48017 Harvest Lane E
Rural Foothills County, Alberta
Located only seven minutes from Calgary and across the street from the Carnmoney Golf & Country Club, this exquisite acreage epitomizes luxury and exceptional design. Spanning just under 9,000 sq/ft of living space across three levels, this property boasts eight spacious bedrooms and nine bathrooms, equipped with smart toilets and top-of-the-line fixtures. It features three kitchens, perfect for entertaining and family gatherings, each with modern appliances and high-quality cabinetry. Additional amenities include a fully equipped home gym, a private home theater, and a massive wine cellar ideal for any connoisseur. The heated shop, with its own bathroom and mezzanine, offers a versatile space for various projects or storage needs. The master suite is a true highlight, covering over 700 sq/ft and featuring a private laundry. It opens onto an expansive west-facing balcony, over 800 sq/ft, offering stunning mountain views and a perfect spot to watch golfers at the Carnmoney Golf & Country Club. Every detail in this extraordinary home has been meticulously designed and executed, ensuring that nothing has been overlooked or underbuilt. (id:60626)
RE/MAX Landan Real Estate
13828 256 Road
Fort St. John, British Columbia
Seldom do properties like this come on the market for sale. This fully equipped Sod Farm in Fort St John, BC is a turnkey business opportunity. FarmBoy Turf Farm has been delivering high quality sod/turf in Northern BC and Alberta for residential, recreational and commercial uses. This opportunity features Executive 4,400 sq ft family home, second residence, 80' x40' shop, greenhouse and fully functioning and profitable Sod Farm. This is a fully operational business, ready for you to step in and take over. Don't miss out on this opportunity. NDA required for further information. * PREC - Personal Real Estate Corporation (id:60626)
Century 21 Energy Realty
178 Moores Beach Road
Georgina, Ontario
Welcome to luxury waterfront living on Lake Simcoe. This custom-built 4,500sqft home sits at the end of a quiet dead-end street, offering unmatched privacy and breathtaking views. Designed for year-round comfort, featuring heated flooring throughout, a geothermal system, a UV water system, & triple-pane glass windows. The open-concept main living space is centred around the view, w/ a striking fireplace, w/ a wall of windows that flood the home with golden light at sunset. W/ 5 bedrooms3 w/ ensuites, 2 w/ balconies, and 1 w/ a w/o to the back deck this home offers both comfort and versatility. The main-fl primary suite delivers an unmatched connection to the water, w/ stunning views that make it feel as if you're right on the lake. Upstairs, a second primary suite offers a private retreat w/ its own balcony, w/i closet, & a spa-like ensuite featuring a soaker tub, a spacious glass walk-in shower w/ custom tile, & double sinks. The upper level is also home to an impressive great room w/ soaring 18ft cathedral ceilings, a fireplace, & wet bar w/ full cabinetry plus island. This flexible space can serve as an add. family room, home office, gym, or be transformed into a private in-law suite. Step outside to nearly 100ft of pristine waterfront, complete w/ a 50ft dock, a sandy shoreline, & a boat ramp for effortless lake access. Whether you're lounging on the dock, kayaking in the calm waters, or unwinding after a day of work in the sauna, this property delivers an unparalleled lakeside lifestyle. (id:60626)
RE/MAX Crosstown Realty Inc.
178 Moores Beach Road Road
Pefferlaw, Ontario
Welcome to luxury waterfront living on Lake Simcoe. This custom-built 4,500sqft home sits at the end of a quiet dead-end street, offering unmatched privacy and breathtaking views. Designed for year-round comfort, featuring heated flooring throughout, a geothermal system, a UV water system, & triple-pane glass windows. The open-concept main living space is centered around the view, w/ a striking fireplace, w/ a wall of windows that flood the home with golden light at sunset. W/ 5 bedrooms—3 w/ ensuites, 2 w/ balconies, and 1 w/ a w/o to the back deck—this home offers both comfort and versatility. The main-flr primary suite delivers an unmatched connection to the water, w/ stunning views that make it feel as if you’re right on the lake. Upstairs, a second primary suite offers a private retreat w/ its own balcony, w/i closet, & a spa-like ensuite featuring a soaker tub, a spacious glass walk-in shower w/ custom tile, & double sinks. The upper level is also home to an impressive great room w/ soaring 18ft cathedral ceilings, a fireplace, & wet bar w/ full cabinetry plus island. This flexible space can serve as an add. family room, home office, gym, or be transformed into a private in-law suite. Step outside to nearly 100ft of pristine waterfront, complete w/ a 50ft dock, a sandy shoreline, & a boat ramp for effortless lake access. Whether you're lounging on the dock, kayaking in the calm waters, or unwinding after a day of work in the sauna, this property delivers an unparalleled lakeside lifestyle. (id:60626)
RE/MAX Crosstown Realty Inc. Brokerage
7 Hansen Road S
Brampton, Ontario
Location! Location! Location! With excellent exposure, free standing building, high traffic area, fenced yard, ample of parking, good visibility, Opportunity in Brampton- operating as a used car dealership and auto garage with 4 bays. Please do not go direct all showing/ tours thru listing broker only. VTB Possible to the qualified buyer. Recently done Clear ESA Phase 1 available. (id:60626)
Acres Real Estate Inc.
45063-45083 South Sumas Road, Sardis West Vedder
Chilliwack, British Columbia
Your property search stops here! Fantastic potential with this extraordinary foreclosure property nestled in Sardis' popular West Vedder area. Situated in an area currently zoned in the Official Community Plan (OCP) as RL, a previous PLA was granted for nine bare land strata lots and two fee simple lots over 1. 75 acres of the two adjoining properties. While potential rezoning may be on the horizon, the property is being sold as is/where is, so prospective purchasers and agents are encouraged to conduct thorough due diligence on rezoning and development. (id:60626)
RE/MAX Lifestyles Realty (Langley)
45063-45083 South Sumas Road, Sardis West Vedder
Chilliwack, British Columbia
Your property search stops here! Fantastic potential with this extraordinary foreclosure property nestled in Sardis' popular West Vedder area. Situated in an area currently zoned in the Official Community Plan (OCP) as RL, a previous PLA was granted for nine bare land strata lots and two fee simple lots over 1. 75 acres of the two adjoining properties. While potential rezoning may be on the horizon, the property is being sold as is/where is, so prospective purchasers and agents are encouraged to conduct thorough due diligence on rezoning and development. (id:60626)
RE/MAX Lifestyles Realty (Langley)
1130 Ridge Road
Stoney Creek, Ontario
Custom Bungalow on 21.14 Acres with Workshop, Pond & Luxury Finishes. A rare opportunity to own a custom-built bungalow on over 21 acres in scenic Stoney Creek. This stunning estate blends luxury, function, and privacy—perfect for those seeking refined country living with city amenities nearby. The chef-inspired kitchen features solid cherry cabinets, granite counters, heated tile floors, double ovens, 6-burner propane range with griddle, bar fridge, ice maker, oversized island, and a walk-in butler’s pantry with stand-up freezers and ample storage. The great room offers 12’ cathedral ceilings, barn beam accents, a French limestone gas fireplace, and oversized windows overlooking the landscape. A Lumon-glass enclosed 3-season sunroom with stamped concrete provides seamless indoor-outdoor living. The primary suite includes his & her walk-in closets and a spa-like ensuite with heated floors, custom tiled shower, and double vanity towers. Two additional main floor bedrooms feature cathedral ceilings and hardwood floors—one with a private ensuite. The finished walk-out basement adds two more bedrooms, full and powder baths, large rec room with wood stove, and rough-ins for a kitchen, wet bar, and laundry. Also includes dual cold rooms and direct access to the garage and patio. The heated 3+ car garage (over 1000 sq ft) features epoxy floors, 12’ ceilings, LED lighting, and dual access. A 2,500 sq ft shop includes a loft, walk-in cooler, overhangs, 100 amp service, and propane line—ideal for hobbyists or business use. Outdoors, enjoy a one-acre pond, fenced animal shelters, and wide-open views. Additional features include city and rainwater systems, two cisterns, radiant heat, and 400 amp service. A unique property perfect for multi-generational living, business owners, or anyone seeking space, privacy, and comfort. (id:60626)
RE/MAX Escarpment Golfi Realty Inc.
3307 Coy Avenue
Coquitlam, British Columbia
***INVESTORS or DEVELOPERS*** This property represents a compelling investment opportunity in the thriving Coquitlam N.E. Area (Burke Mountain). With its inclusion in the Hazel-Coy Neighbourhood Plan and the potential for rezoning when the OCP is amended, Awaiting the completion of Phase 3. This 1.26-acre parcel offers a canvas for future residential development. House has an unfinished basement, main level is in livable condition but needs a handy person to put their renovation thoughts on this vintage house. For more info and status updates go to https://letstalkcoquitlam.ca/hazelcoy (id:60626)
Royal LePage West Real Estate Services
1405-1495 Tecumseh Road West
Windsor, Ontario
GREAT OPPORTUNITY TO OWN AN ENTIRE BLOCK ON TECUMSEH ROAD WEST BETWEEN EVERTS AND CURRY. THE PROPERTY BEING OFFERED CONSISTS OF FOUR (4) SEPERATE PARCELS OF LAND. THE FIRST, A 14,400 SQFT PLAZA WITH PLENTY OF PARKING AND ESTABLISHED TENANTS_ THE SECOND PARCEL, A 4 BEDROOM 2 STOREY HOME WITH DETAHCED GARAGE ON AN 80*115 FOOT LOT AT 1426 EVERTS, THE THIRD AND FOURTH COMBINE TO MAKE A VACANT RESIDENTIAL 60*115 FOOT LOT AT 1433 CURRY. ESTABLISHED TENANTS IN PLAZA, PLENTY OF PARKING GREAT EXPOSURE. PACKAGE BEING SOLD ALL TOGETHER ONLY. (id:60626)
RE/MAX Preferred Realty Ltd. - 586
325 Berry Side Road
Ottawa, Ontario
EXCEPTIONAL RIVERFRONT PROPERTY Perched high above the Ottawa River this substantial highly customized home is designed to capture breathtaking views with private river access. Very private 1.59 acre property with 200ft riverfront. 180 degree views up & down river with fabulous city skyline vistas to the east. Unassuming entry loft level opens to large open concept space as you descend the stairs giving an indication to the scale of this home. Artisan built natural stonewalls respect the rocky terrain. Customized at every corner & curve each space takes advantage of walls of windows to feature views of river & Gatineau Hills. Great Rm has lofty ceilings w/skylights. Kitchen is central to Dining & Family Rm. Spa offers hot tub, sauna, rain shower. Primary Bedroom suite has it all: corner windows w/views of the city skyline, deck, sunken Library, 5pc Ensuite & spacious Walk-in. 2 secondary Bedrms each have Walk-ins, Ensuites & loft spaces. Finished walkout lower level. Extensive landscaping w/rock gardens, Trex decks, stairs to rocky shore & dock. Rare offering. Located in Rural Kanata North along millionaires row. (id:60626)
Innovation Realty Ltd.



